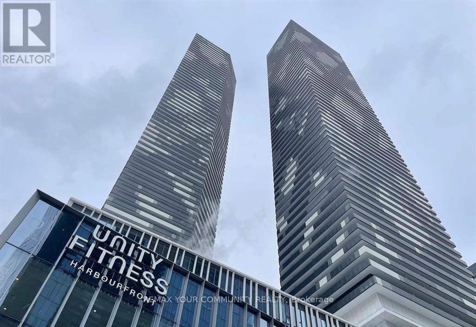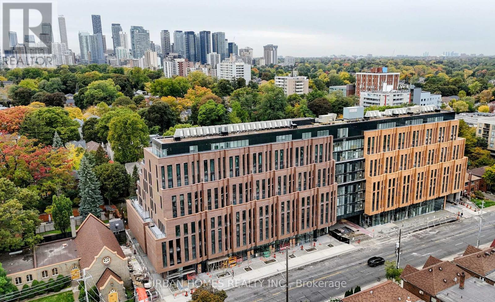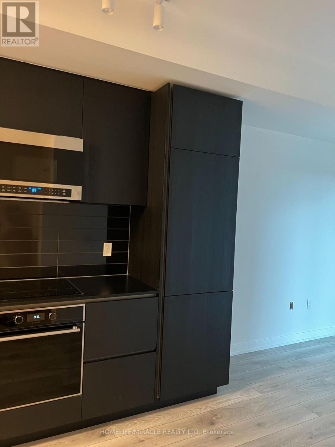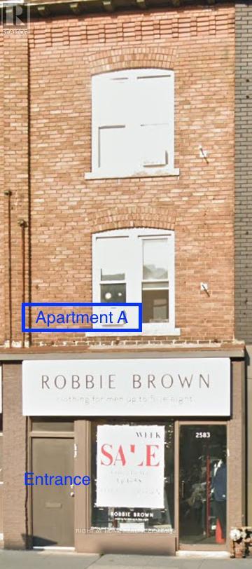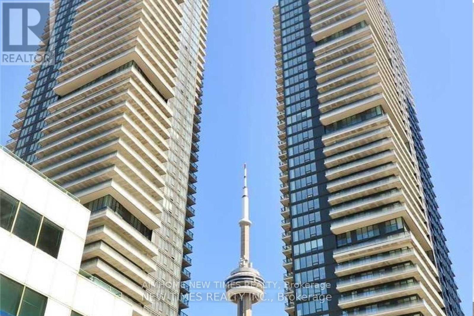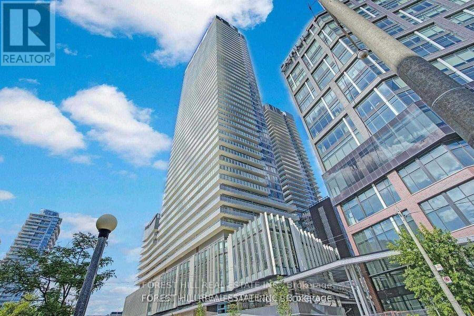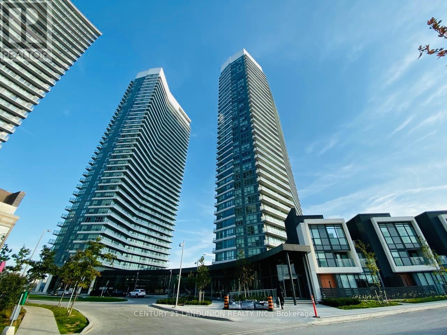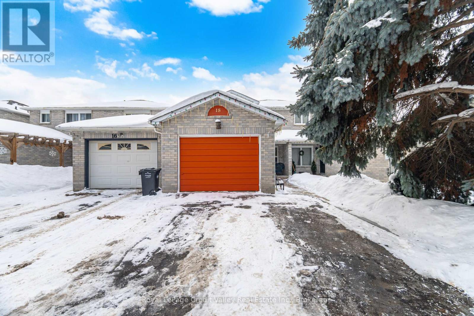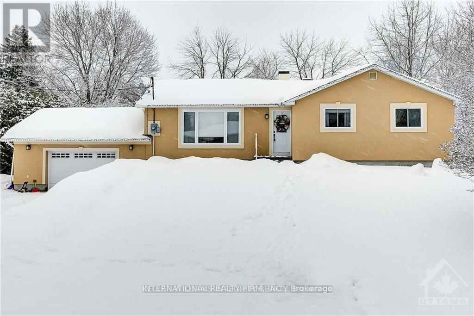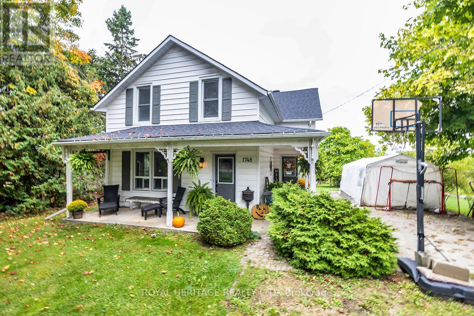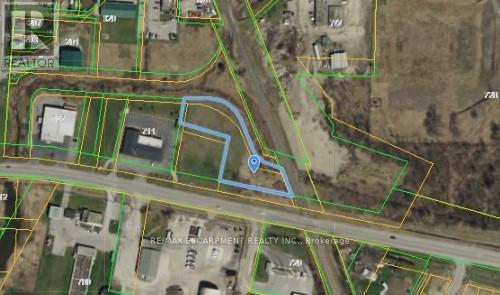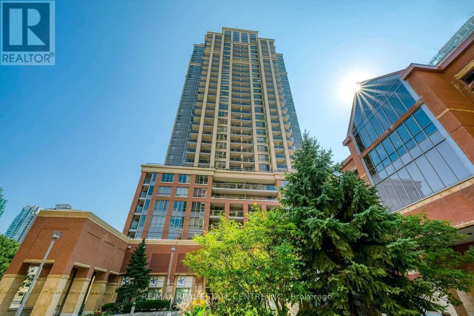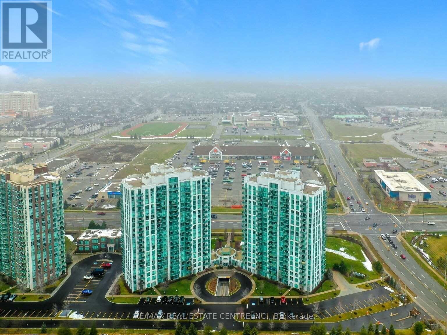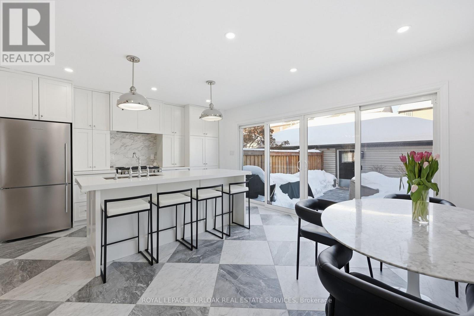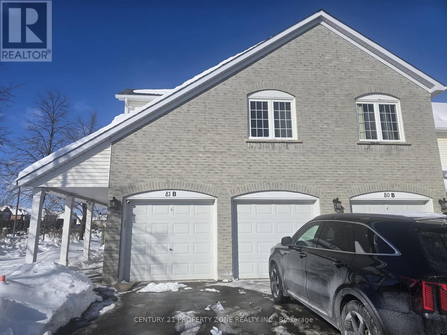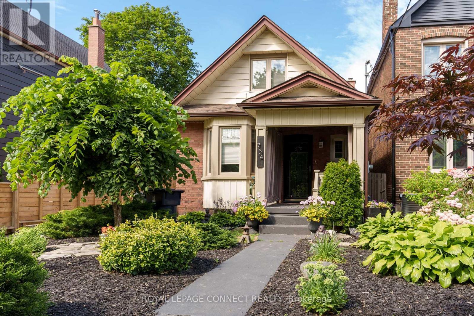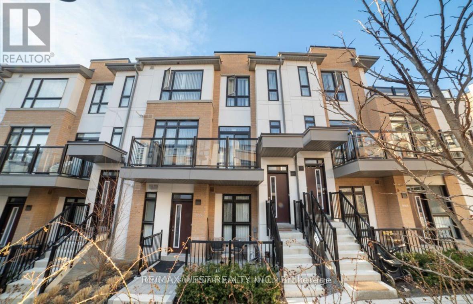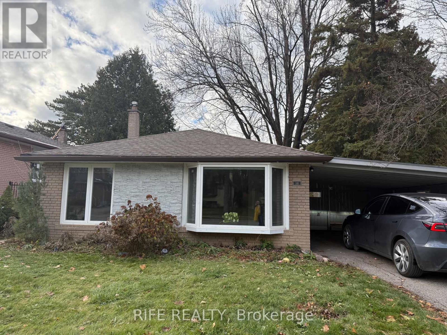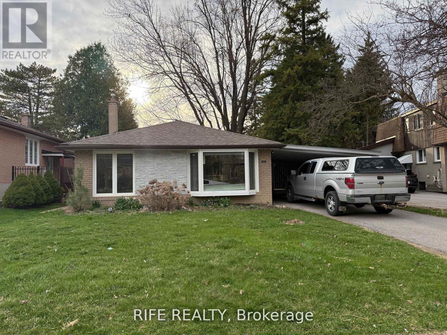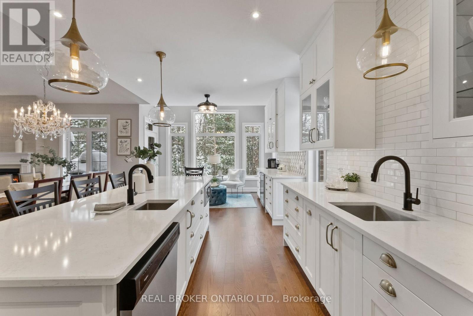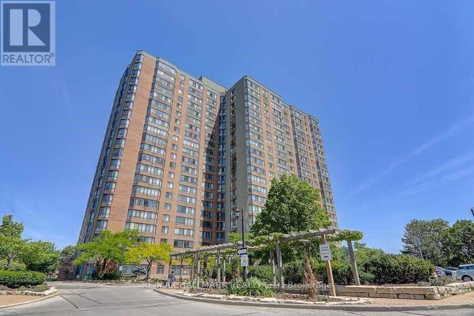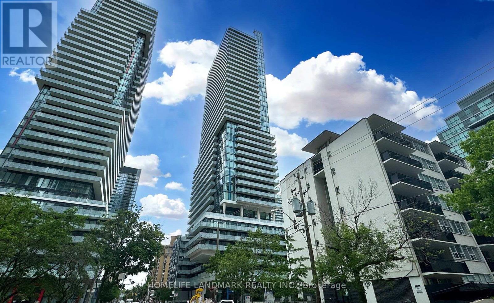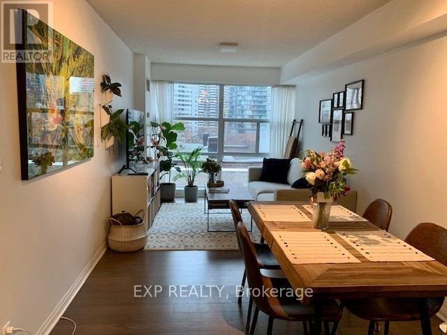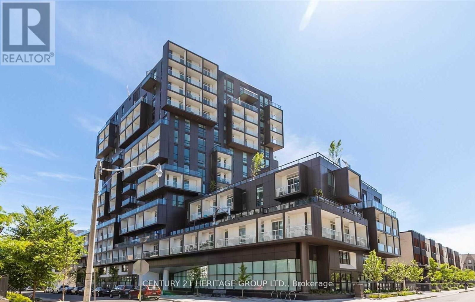1715 - 138 Downes Street
Toronto, Ontario
Welcome to Sugar Wharf Condos, a prestigious new development by Menkes in the heart of Toronto's waterfront at Yonge & Lakeshore. This stunning one-bedroom residence offers a bright, open layout with nine-foot ceilings, floor-to-ceiling natural light, and sleek laminate flooring throughout.The modern kitchen is thoughtfully designed with state-of-the-art stainless steel appliances, clean contemporary finishes, and generous storage, while expansive wall-to-wall closets enhance both style and functionality. Every detail has been curated for comfort, convenience, and elevated urban living.Residents enjoy an exceptional collection of amenities, including 24-hour concierge service, Wi-Fi-enabled common areas, multiple co-working and meeting rooms, a fully equipped party room, children's play and party spaces, social and games lounges, three private theatre rooms, a music room, hobby/art studio, Lego rooms, and an indoor hammock lounge. Also included is membership to a five-star gym! Step outside to a beautifully landscaped outdoor terrace with BBQs and dining areas, or host guests in one of two guest suites. High-security elevators provide peace of mind and privacy.Perfectly positioned for Toronto professionals, this unbeatable location places Farm Boy, Loblaws, LCBO, Union Station, the CN Tower, St. Lawrence Market, world-class dining, and entertainment all just steps away. No parking or locker, but both can be rented from the MENKES leasing team. (id:61852)
RE/MAX Your Community Realty
704 - 1720 Bayview Avenue
Toronto, Ontario
Be the first to call this beautiful and spacious 2-bedroom plus den home. Offering approximately 900 sq. ft. of interior living space plus an impressive 600 sq. ft. private terrace, this residence is designed for effortless indoor-outdoor living and entertaining. The suite faces west toward the sunny and quiet side of Leaside, providing abundant natural light and a peaceful outlook. The chef-inspired Scavolini kitchen features full-size panelled appliances, including a Liebherr refrigerator and natural gas stove, along with natural stone countertops and backsplash, and a large island with seating for four-ideal for everyday living or hosting guests. The expansive terrace is a true extension of the home, complete with a gas line for BBQs and a hose bib for easy plant care. Interior finishes include smooth concrete ceilings, warm light hardwood flooring, under-cabinet lighting, and ample storage, blending modern style with comfort and practicality. Located just steps from the soon-to-open Eglinton Crosstown LRT, this exceptional offering includes one parking space and one locker. (id:61852)
Urban Homes Realty Inc.
1706 - 110 Broadway Avenue
Toronto, Ontario
Welcome to Untitled Toronto! Be the first to live in this brand-new modern Condo, featuring an open-concept layout, floor-to-ceiling windows, and a beautiful oversized private balcony. Enjoy sleek modern finishes, an upgraded kitchen with built-in appliances, ensuite laundry, and carpet-free flooring throughout. Located in the heart of Yonge & Eglinton-just steps to the subway, future LRT, shops, cafes, restaurants, and parks. Residents enjoy world-class amenities including an indoor-outdoor pool, gym, yoga studio, basketball court, co-working lounges, rooftop terrace with BBQs, and 24-hour concierge. A rare opportunity to experience luxury living in one of Midtown's most exciting new developments. (id:61852)
Homelife/miracle Realty Ltd
A - 2583 Yonge Street
Toronto, Ontario
Why rent a shoe box when you can have this spacious one bedroom plus office (or two bedroom) apartment in a prime North Toronto area? This apartment is approximately 1100 sq. ft. Your entrance is directly from Yonge Street. This unit sits above a quiet retail store with transit right at your doorstep. You are surrounded by by trendy stores and restaurants. Ensuite laundry makes your life convenient. The area also has fantastic schools. You will not find this size apartment, in this condition at this price anywhere else in North Toronto. Come take a look. Please note there is one flight of stairs to walk up before you reach the entry. (id:61852)
Right At Home Realty
4310 - 125 Blue Jays Way
Toronto, Ontario
Must See!! Beautiful View, Walking Distance To The Subway Station. Located In The Heart Of The Entertainment District. Walking To Yonge TTC Subway Station, Rogers Center, Cn Tower, & Lakeshore Park. 24 Hrs Concierge. Great Recreational Facilities. (id:61852)
New Times Realty Inc.
1804 - 15 Lower Jarvis Street
Toronto, Ontario
Luxury Living at Daniels Waterfront Condos. Ready to Move in With Furniture. 1BEDROOM/1WASHROOM, Furnished, Downtown, Waterfront, Close Ryerson University & Union St. Brand New Completely Furnished, Bright & Sunny With Huge Balcony & South View of the Water. Very Functional Layout, 9 High Ceiling. Brand New Miele Appliances: Cook Top, Electric Built-in Oven, Microwave, Dishwasher. Stacked Washer & Dryer, All Windows W/Custom Blinds. (id:61852)
Forest Hill Real Estate Inc.
3101 - 115 Mcmahon Drive
Toronto, Ontario
Luxury High-Floor 1+1 Unit With Roomy Den In Omega, Located In The Upscale Bayview Village Community. This Sun-Filled Unit Features 9-Ft Ceilings With Panoramic City View, Floor-To-Ceiling Windows; Luxurious Kitchen With Integrated Appliances And Cabinet Organizers; An Elegant Bathroom With Marble Tiles; Full-Sized Washer/Dryer; And Roller Blinds. Enjoy Resort-Style Amenities including: 24Hr Concierge, Gym, Bowling, Tennis, Basketball, Spa Facilities & More; Steps To Subway/GO/Oriole, Minutes to 401/404, Ikea, Bayview Village & Fairview Mall. One Parking And One Locker Included. (id:61852)
Century 21 Landunion Realty Inc.
18 Silverstream Road
Brampton, Ontario
Welcome to 18 Silverstream Rd, Brampton - a bright and spacious freehold townhome with 3+1 bedrooms and 4 bathrooms, attached on one side by the garage only its a rare layout that feels more like a semi. Enjoy the freedom of no condo fees, plus a functional floor plan that's ideal for families, first-time buyers, or investors.The main level features laminate flooring, a convenient powder room, and a family-sized eat in kitchen with stainless steel appliances and a walkout to the backyard - perfect for summer entertaining. Upstairs offers laminate flooring, generously sized bedrooms, and a comfortable primary retreat with a walk-in closet and 4-piece ensuite. Downstairs, the finished basement adds valuable living space with a rec area, bar area, bedroom, full bath, and laundry - great for guests, a home office, or extended family.Outside, unwind in your private yard complete with an above-ground pool - and gorgeous recently renovated deck, this home is your very own staycation spot all season long. Prime location: minutes to Hwy 410, quick access to Züm transit, approximately 10 minutes to Brampton GO / Downtown, and close to recreation, parks, trails, shopping, and everyday amenities. DO NOT MISS THIS! Visit the custom Website for your very own VIDEO WALK THROUGH AND MUCH MUCH MORE! (id:61852)
Royal LePage Credit Valley Real Estate Inc.
Royal LePage Real Estate Associates
5 Murphy Court
Ottawa, Ontario
Bungalow on a 100ftx150ft lot with future development potential. In the midst of new developments, amenities and surrounded by land owned by large developers. This updated bungalow provides stair free single level living combined with large backyard with mature trees. The open-concept kitchen and living area and 3 spacious bedrooms offer plenty of room. Private country like living with city amenities. (id:61852)
International Realty Firm
1748 Carmel 2nd Line E
Cavan Monaghan, Ontario
Charming 3-bedroom farmhouse set on a picturesque lot in the heart of Baileboro. This well-maintained home features a large addition that offers generous living space while preserving classic farmhouse character. Bright and functional, the layout is ideal for families or those seeking a peaceful rural lifestyle. Enjoy wide open views, mature trees, and endless possibilities for gardening, hobbies, or simply relaxing outdoors. A rare opportunity to own a country property just 20 min to Peterborough and surrounding amenities like the charming town of Millbrook 8 Minutes and Bewdley. (id:61852)
Royal Heritage Realty Ltd.
Pt Lot 11,12,46,47 Main Street E
Haldimand, Ontario
Pick up this property before prices in the area rise!! Prime location just East of Downtown Dunnville in this growing community, features almost 1 acre parcel of land with plenty of permitted uses (list available). The immediate area features - Commercial, industrial & Large residential retirement complex (240units) planned to be built on the property to the East. Utility services at the street. Easy 35 minutes commute to Hamilton/QEW. Great Opportunity to grow your Business!! (id:61852)
RE/MAX Escarpment Realty Inc.
507 - 4080 Living Arts Drive
Mississauga, Ontario
Absolutely Fantastic Location !!! 2 Bedrooms With 2 Full Washrooms, In The Herat Of Mississauga Luxury Building By Daniels "The Capital" !!! Walking Distance To Square 1, Celebration Square, Sheridan College And All Major Amenities, This Spacious Unit Is Perfect Opportunity!!! Ready to move in (id:61852)
RE/MAX Real Estate Centre Inc.
Ph07 - 4900 Glen Erin Drive
Mississauga, Ontario
Welcome to Penthouse PH07 in Mississauga (L5M 7S2), a bright and spacious 760 sq. ft. unit featuring 2 bedrooms and 1 full bathroom with an unobstructed 180-degree south-facing view and abundant natural light throughout the day. Recently updated with brand-new laminate flooring throughout (no carpet), this open-concept home offers a modern kitchen with granite countertops, breakfast bar, and brand-new stainless steel appliances including fridge, stove, dishwasher, and microwave, along with stacked washer and dryer. Enjoy a large private balcony, one underground parking space, and one locker included. Residents have access to an impressive 13,000 sq. ft. recreation centre with indoor swimming pool, theatre, rooftop terrace, and more. Ideally located within walking distance to schools, public transit, shopping centres, Erin Mills Town Centre, and Credit Valley Hospital, and just minutes to Highways 403 and 401, with top-rated schools nearby including John Fraser and St. Aloysius Gonzaga; new immigrants and students welcome. (id:61852)
RE/MAX Real Estate Centre Inc.
191 Gatwick Drive
Oakville, Ontario
No stone has been left unturned in this impeccably renovated, move-in ready semi-detached home offering 3 bedrooms and 2.5 bathrooms, combining refined finishes, extensive upgrades, and a prime Oakville location. Every detail has been carefully curated, including entirely new flooring and baseboards, smooth ceilings on the main level, brand-new staircases throughout, and a fully renovated basement with built-in storage, with cohesive character across all levels. The chef-inspired kitchen has been beautifully updated with quartz countertops, a centre island with sink and breakfast bar, checkered ceramic tile flooring, and all new appliances, flowing seamlessly into an inviting eat-in area ideal for everyday family meals. The living room features an elegant coffered ceiling, while the third-floor loft offers exceptional versatility as a family room, playroom, office, or loft-style bedroom, complete with cove moulding, a gas fireplace, and skylight. All bathrooms have been luxuriously renovated with Carrara marble, and the home is enhanced with a smart home system, alarm system with additional motion detectors, an updated hot water heater, and washer and dryer, providing both comfort and peace of mind. Step outside your sliding patio doors to a private, professionally landscaped backyard courtyard designed for family BBQs and entertaining, featuring interlocking, hydrangeas trees, and new fencing on both sides completed in 2022 and 2025. The front yard is equally impressive with interlocking and a professionally painted porch, offering exceptional curb appeal. A two-car garage with a new garage door installed in 2025 and laneway access completes the package. Ideally located in the heart of Oak Park, just steps to shopping, dining, parks, and elementary and high schools. This is turnkey family living at its finest in a one-of-a-kind home! (id:61852)
Royal LePage Burloak Real Estate Services
81b - 5305 Glen Erin Drive
Mississauga, Ontario
Welcome to this bright and spacious corner townhome, ideally situated on a premium corner lot in the highly sought-after Central Erin Mills community. This sun-filled, semi-detached-style home offers 3 generously sized bedrooms, 3.5 bathrooms, and a rare 2-car garage with 2 additional driveway parking spaces. Features include a renovated eat-in kitchen with granite countertops, double sink and backsplash, an open-concept living and dining area, hardwood flooring throughout, and a finished basement with a large recreation room, perfect for entertaining. Located in a quiet, family-friendly neighbourhood, steps to top-rated schools, and minutes to Credit Valley Hospital, Erin Mills Town Centre, GO Stations, highways 403/401, parks, transit, and places of worship. Available mid-March. (id:61852)
Century 21 Property Zone Realty Inc.
754 Windermere Avenue
Toronto, Ontario
Welcome to Windermere! Charming Bloor West Village 1.5 Storey Detached Century Home, Renovated Main & 2nd Floor Suite Offering 2+1 Bedrooms & 2 Full Bathrooms, Inviting Front Porch, Spacious Foyer, Large Living Room with Hardwood Floors & Bay Window, Crown Moulding, Tastefully Renovated Kitchen with Stainless Steel Appliances & Ample Storage, Main Floor Laundry/Mudroom with Renovated Bathroom & Walk-out to Landscaped Private Patio, Large Primary with Cathedral Ceilings, Double Closet & Walk-out to Deck, 2nd Bedroom & Den/Office with Closets, Modern Thermal Windows, Air Conditioning. Short Stroll to Bloor West Village & Junction Shopping/Entertainment, A+ Local Schools & Parks, TTC. (id:61852)
RE/MAX Connect Realty
B104 - 150 Canon Jackson Drive E
Toronto, Ontario
Step into Modern living, a Beautiful 2 Year New Ground floor condo Townhouse in one of the Toronto's most exciting and convenient communities. This Stylish 1 -Bedroom suite offers the perfect blend of comfort, design, and lifestyle. Enjoy a bright open-concept layout, 9" smooth ceilings. The kitchen shines with sleek quartz countertops, stainless steel appliances and contemporary cabinetry-ideal for everyday living and entertaining. The spacious bedroom includes a large window and extra-large crawl storage space, Modern 4-pc bathroom features premium finishes, step outside to your private ground -level entrance and a open private balcony, perfect for easy access and a true townhouse feel. located steps from the Eglinton LRT, TTC, parks, trails, why 401 and Allen rd. , minutes to malls and grocery, a quiet family oriented community with modern architecture and thoughtful design. Parking+ Locker, Modern fully equipped gym, party room, outdoor patio with 4 BBQ's, Private study/office area. (id:61852)
Homelife Superstars Real Estate Limited
38 Aurora Heights Drive
Aurora, Ontario
Great Value in Central Aurora!1050 SQF Above! Beautifully updated 3-bedroom detached home located in a desirable, family-friendly neighborhood. Features an open-concept main floor with large windows, a modern kitchen with quartz countertops, stainless steel appliances, and an island with breakfast bar & pendant lighting,Ceiling with handcrafted art.. Spacious dining area and bright bay-window living room.Finished basement with recreation room and walkout to a large backyard perfect for entertaining or relaxing.Updates Include: High-Efficiency Furnace (2020) Central A/C (2020) New Insulation (2020) Upgraded Electrical System (2020) Renovated Bathrooms. (id:61852)
Rife Realty
38 Aurora Heights Drive
Aurora, Ontario
Great Value in Central Aurora!1050 SQF Above! Beautifully updated 3-bedroom detached home located in a desirable, family-friendly neighborhood. Features an open-concept main floor with large windows, a modern kitchen with quartz countertops, stainless steel appliances, and an island with breakfast bar & pendant lighting,Ceiling with handcrafted art.. Spacious dining area and bright bay-window living room.Finished basement with recreation room and walkout to a large backyard perfect for entertaining or relaxing.Updates Include: High-Efficiency Furnace (2020) Central A/C (2020) New Insulation (2020) Upgraded Electrical System (2020) Renovated Bathrooms.Move-in ready and ideal for families or investors! (id:61852)
Rife Realty
24 Howard Williams Court
Uxbridge, Ontario
Whether you're downsizing from a larger property that's become too much to maintain, or simply searching for the perfect home in one of Uxbridge's best locations - this is the one. Welcome to Winding Trail, a highly sought-after enclave in the heart of Uxbridge where luxury and low-maintenance living meet. From the moment you step inside, you'll be impressed by the sense of space, natural light, and soaring 20-foot cathedral ceilings that create an immediate WOW factor. This home is deceiving - not only in size, but in the exceptional finishes, craftsmanship, and thoughtful design touches throughout. Completely updated and customized, this end-unit bungalow townhome is truly one-of-a-kind. The owners thoughtfully modified the original builder floorplans to create a layout unlike anything else on the street - combining elegance, function, and comfort in perfect balance. With over 3,000 sq. ft. of finished living space, this home features 9-foot ceilings, hardwood throughout, and a fully custom kitchen with a large island, coffee bar, and sitting area overlooking the ravine. The main floor primary bedroom (currently used as a sitting room/office) allows for complete main floor living. This pairs beautifully with a mudroom and main floor laundry offering direct access to the two-car garage. An incredible open loft area separates the two floors making the perfect office or sitting area. Upstairs, discover two generous bedrooms, including a second primary suite with a five-piece ensuite, and another bedroom with an office nook and three-piece bath. The fully finished walkout basement extends the living space with full-size windows and doors, a large recreation room with dry bar and games area, an additional bedroom with full-size windows and closet, a three-piece bath, and ample storage. Backing onto a peaceful ravine in the Trail Capital of Canada, and just steps from Wooden Sticks Golf Course, this property offers an unmatched blend of luxury, privacy, and convenience. (id:61852)
Real Broker Ontario Ltd.
1239 - 25 Bamburgh Circle
Toronto, Ontario
Welcome to a fabulous corner unit in well-managed Tridel Building with unobstructed views from all bedrooms featuring a large eat-in upgraded kitchen with stainless steel appliances, L-shaped spacious living room and separate dining room, ensuite storage area and 2 full baths. Excellent recreational facilities include indoor/outdoor swimming pools, gym, sauna, tennis, squash, badminton & ping pong, party room and 24-hrs gated security. Fabulous location in top school zone and parks. Enjoy just a walking distance across street to Bamburgh Garden Mall, supermarket, bank, McDonald's and eateries and conveniently located within steps to public transit. TTC and highways. (id:61852)
RE/MAX Hallmark Realty Ltd.
1502 - 161 Roehampton Avenue
Toronto, Ontario
Beautiful 1 Bedroom+Den Suite, Bright & Spacious, Floor to Ceiling Windows Brings Tons Of Sun Light, Large balcony. Condo Amenities Include Outdoor Infinity Pool, BBQ, 24Hr Concierge, Sauna, Golf Simulator, Guest Suites, Hot Tub, Yoga Studio, Gym, Party Room and more. Short Walk To TTC Subway, Future LRT, Parks, Theatre, High Ranking Schools, Restaurants & shops, Loblaws, LCBO. 94 Walkscore. Enjoy The Picturesque Views Of The City From Your Window. This Modern Unit Is Ideal For Savvy Urban Professions. (id:61852)
Homelife Landmark Realty Inc.
809 - 11 St. Joseph Street
Toronto, Ontario
Fantastic Location! Close To U Of T, Yorkville, In The Heart Of Bay Bloor Corridor. Great Open Concept, Large Kitchen, Modern Finishes, Stainless Steel Appliances, Quartz Countertops, Mosaic Backsplash, Hardwood Floors Throughout, And Unobstructed North Facing Views. Walking Distance To Restaurants, Shopping, Entertainment, Transportation, And More. $150 Refundable Key deposit. $300 Cleaning Fee is refundable once a satisfactory unit inspection is complete. Please provide Employment Letter or Proof of Income if Self-Employed, Equifax or Transunion Full Credit Report, and 4 most recent paystubs. (id:61852)
Exp Realty
710 - 80 Vanauley Street
Toronto, Ontario
TRIDEL SQ 2, URBAN-INSPIRED CITY LIVING. CONVENIETLY LOCATED IN A CHIC NEIGHBORHOOD STEPS AWAY FROM THE FASHION /ENTERTAINMENT DISTRICT AND THE VIBRANT KING WEST DISTRICT IN DOWNTOWN TORONTO WITH TOP TIERS OF RESTAURANTS AND STYLIST RETAIL SHOPS INCLUDING THE POPULAR SPOT, THE WELL; MINUTES FROM THE FINANCIAL DISTRICT; LAKE FRONT, KENSINGTON MARKET, CHINATOWN. OPEN EAST VIEW FROM BALCONY. FUNCTIONAL ONE PLUS A DEN LAYOUT, DEN CAN BE USED AS HOME OFFICE OR 2ND BEDROOM CLOSING OFF BY SLIDING GLASS PRIVACY DOOR. WELL MANAGEMENT AND MAINTAINED BUILDING WITH AMAZING RECREATIONAL FACILITIES INCL: ROOF TOP PATIO W/BBQ, HOT TUB, SAUNA/STEAMED ROOM, YOGA STUDIO, STATE OF ART GYM AND MORE...PERFECT CHOICE FOR YOUNG PROFESSIONALS. (id:61852)
Century 21 Heritage Group Ltd.
