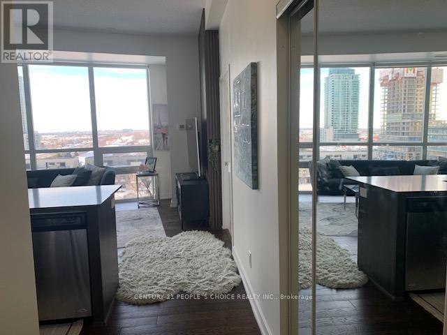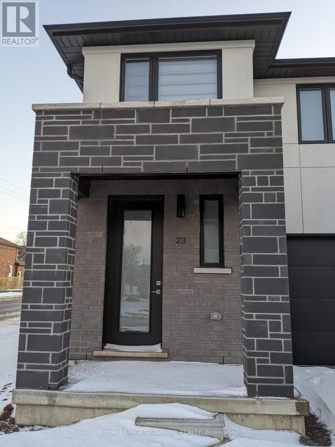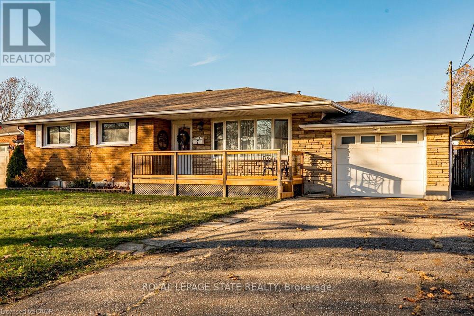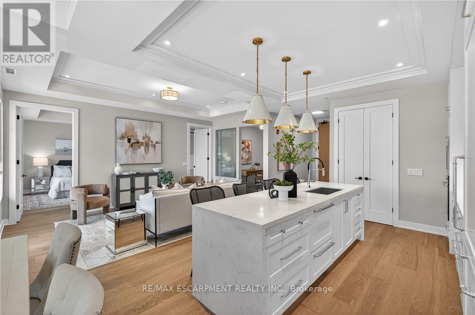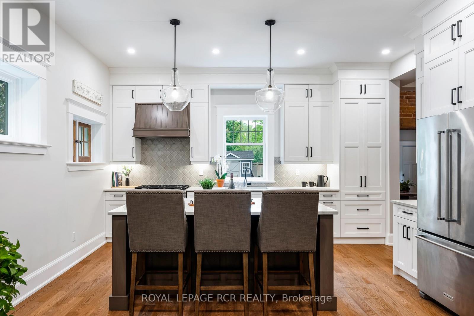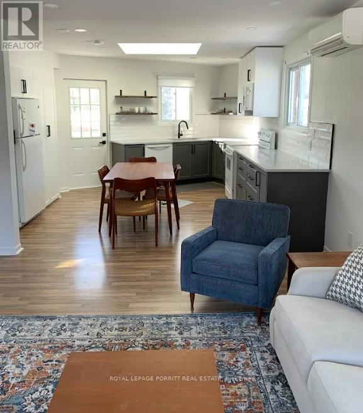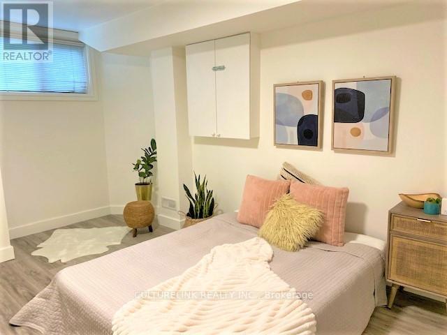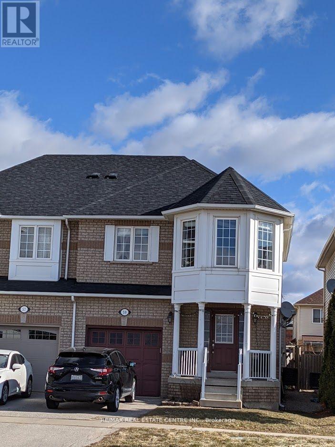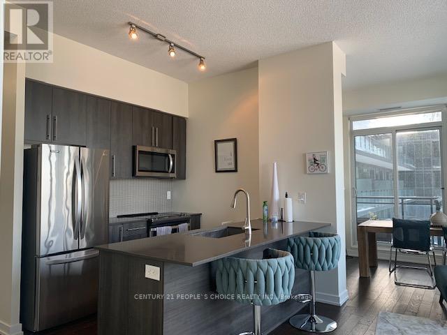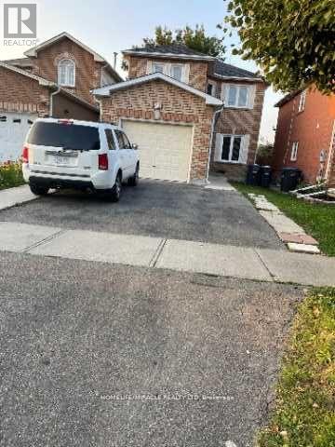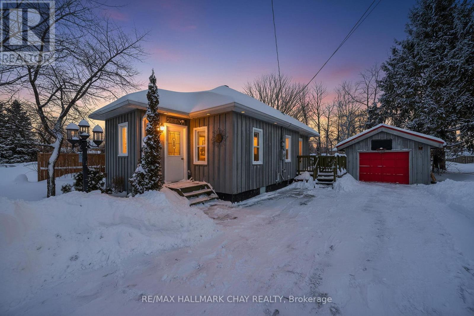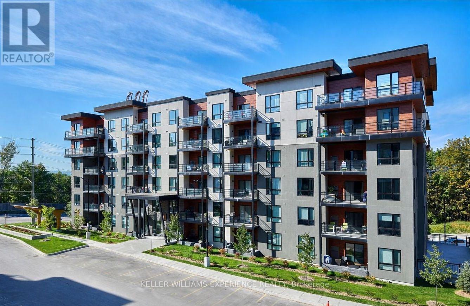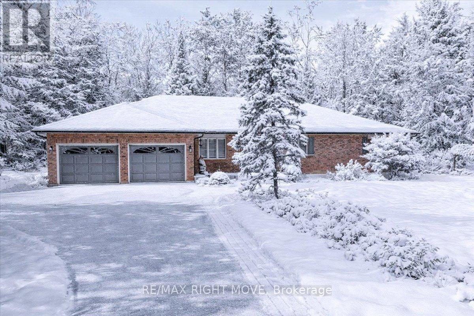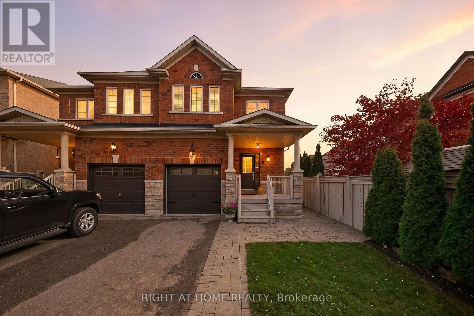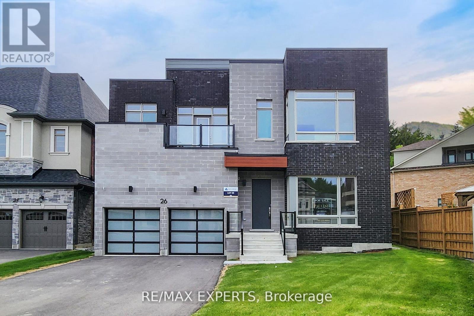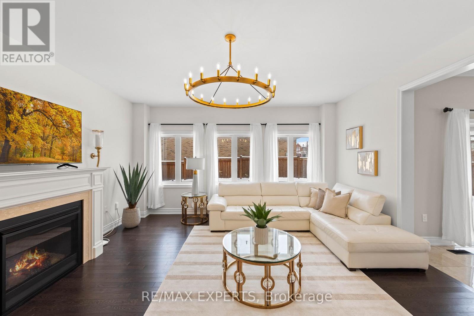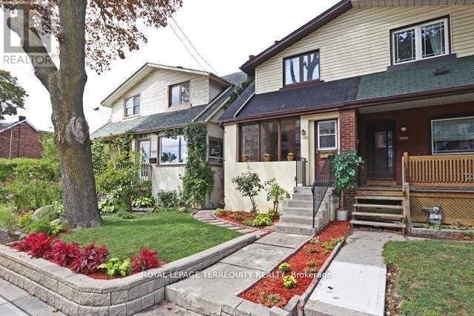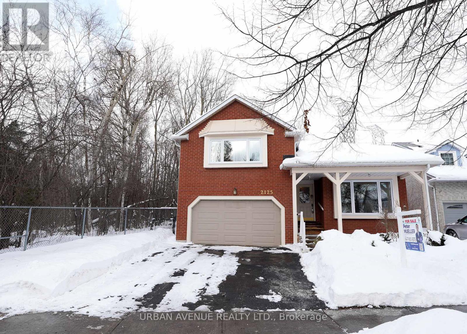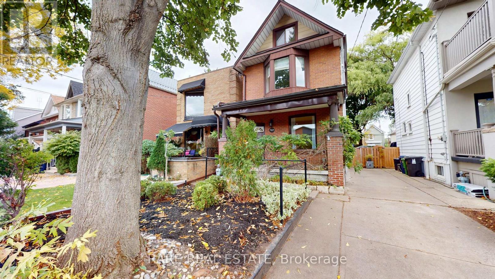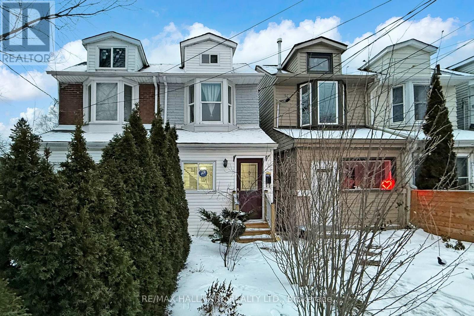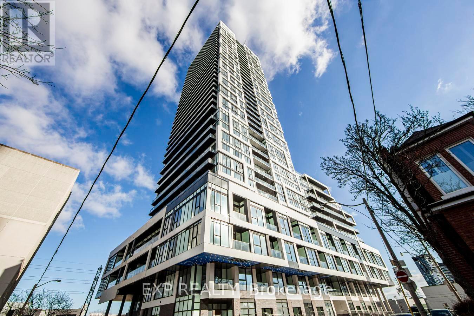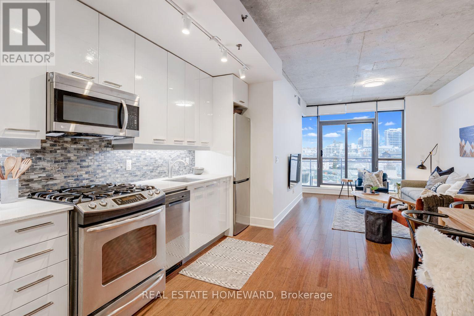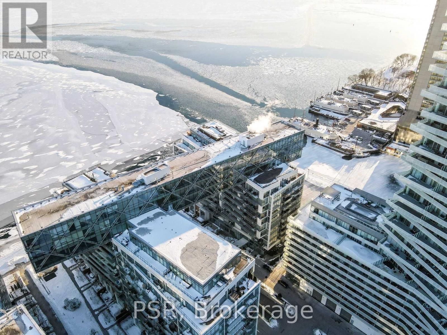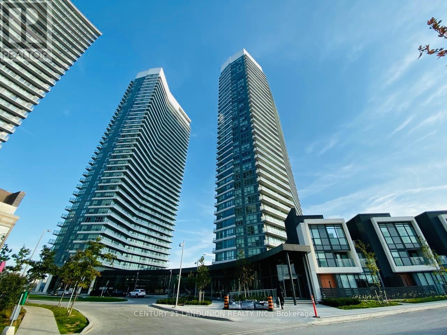601 - 510 Curran Place
Mississauga, Ontario
Square One executive condominium offering 2+1 bedrooms and 2 full washrooms. Features 10-foot smooth ceilings with stunning, panoramic views. This bright unit showcases floor-to-ceiling and wall-to-wall windows throughout, creating an open and airy feel. The spacious layout includes a primary bedroom with a private ensuite, a large balcony, and a huge den. The upgraded kitchen is equipped with stainless steel appliances, a stylish backsplash, and granite countertops. The condo also includes a locker located directly beside the unit, essentially functioning as an additional attached room. Enjoy clear, unobstructed views and an excellent location within walking distance to the GO Station, Sheridan College, Square One Shopping Centre, and Celebration Square for entertainment. Conveniently close to Highway 403 and the University of Toronto Mississauga campus. (id:61852)
Century 21 People's Choice Realty Inc.
23 - 166 Mt Albion Road
Hamilton, Ontario
Corner-unit 3-bedroom, 2.5-bathroom townhouse featuring 9-ft ceilings and a bright open-concept layout. Modern kitchen with white cabinetry, stainless steel appliances, quartz countertops, and wine fridge. Spacious primary bedroom with walk-in closet and 4-pieceensuite. Second-floor laundry and unfinished basement for storage. Two parking spaces included. Tenant pays 100% of utilities. Convenient Hamilton location close to amenities and highway access. (id:61852)
Royal LePage Signature Realty
7 Prince Charles Drive
St. Catharines, Ontario
Welcome to 7 Prince Charles Drive, a beautifully updated 3+1 bedroom, 2 bathroom bungalow that blends modern comfort with timeless character in one of the area's most desirable neighbourhoods. From the moment you step inside, the home feels bright and inviting, with an open flow that connects the main living spaces and creates an effortless sense of warmth.The living and dining areas are generously sized and filled with natural light, making them perfect for both relaxed evenings and lively gatherings. The kitchen has been thoughtfully refreshed, offering clean lines, functional workspace, and a layout that suits both everyday cooking and entertaining. Throughout the main level,the hardwood flooring adds continuity and elegance, enhancing the home's welcoming atmosphere. A fully finished basement offers in-law potential and extends the possibilities of the property, providing comfortable accommodation for extended family, private guest quarters, or potential rental income. The bathrooms have been tastefully modernized, showcasing a contemporary aesthetic and smart use of space.Outdoors, the home opens onto a spacious backyard that feels like a private retreat.A generous patio creates an ideal setting for summer dining, weekend relaxation, or hosting friends, while the deep lot offers ample room for gardening, play, or future enhancements. Set on a sought-after street, the property combines tranquility with convenience, placing parks, schools, transit, and neighbourhood amenities just moments away. With its thoughtful updates, flexible layout, and inviting outdoor spaces, 7 Prince Charles Drive delivers a rare opportunity to enjoy comfort, style,and exceptional location in one appealing package. (id:61852)
Royal LePage State Realty
401 - 123 Maurice Drive
Oakville, Ontario
Opportunities like this are rare in South Oakville. Penthouse-level residence at The Berkshire offering approximately 2,200 sqft of interior living space plus 1,550 sqft of private exterior living and 3 side-by-side parking. The layout delivers three full bedrooms, each with its own ensuite, a full den/office, separate powder room, full coat closet, pantry, and 10' ceilings. With over $180,000 in upgrades throughout. Every inch accounted for. The floorpan was reconfigured to ensure you have a proper laundry room and more storage. The outdoor space bridges the gap between a backyard lifestyle and the simplicity of condo living. Enjoy a large west-facing balcony plus a private rooftop terrace featuring a pergola, gas BBQ hookup, 6-seater hot tub w/ BT speakers, and front row seats to the sunset. No towers looking down. Real privacy. Parking is unmatched with three underground spaces (not tandem), all with EV rough-ins. Nearly impossible to find at this valuation. Only 55 units in the building, with amenities including a shared rooftop deck, social/party room, fitness studio two floors below, and 24-hour security. Ideal for a lock-and-leave lifestyle. One block to groceries and Trafalgar Community Centre, and approximately a 15 minute walk to downtown Oakville, the harbour, and top-rated restaurants. You will not find this size, outdoor space, and three parking at this valuation. The dollar-per-square-foot value is exceptional. This is a lifestyle upgrade for buyers who want space, privacy, and flexibility without the maintenance of a detached home. (id:61852)
RE/MAX Escarpment Realty Inc.
56 Mill Street
Orangeville, Ontario
Welcome to 56 Mill Street, a luxurious century home in the heart of family-friendly Orangeville. Set on a large 87 ft x 172 ft lot with mature trees, this beautifully restored two & a half story brick home offers timeless charm with modern comforts. Picture it as a new build home, with the exterior of a century home! Just steps from downtown shops, top restaurants, and community events, the location is unbeatable. Originally built in 1907, the home was gutted to the studs and professionally renovated in 2019 with all-new framing, spray foam insulation, windows, electrical, plumbing, HVAC, furnace, AC, and ductwork; no expenses were spared. Inside, enjoy soaring 10 ft ceilings, exquisite custom millwork, custom maple kitchen cabinetry, quartzite countertops, top of the line stainless steel KitchenAid appliances, a built-in wine cooler, and rich ash hardwood floors. The living room offers a cozy retreat with a gas fireplace, while the dining room showcases an exposed brick wall that adds warmth and heritage charm. The family room offers soaring 13.5 ft ceilings and opens to a stunning backyard with a stone patio, lush gardens, and a gazebo that creates a peaceful oasis at home. The primary suite is a luxurious escape that includes a spa-like 4-piece ensuite with heated floors and quartz countertops as well as a custom closet. Three additional sizable bedrooms offer comfort and versatility for children, guests or a home office; with built in closets and views of the pristine property. A detached, heated, and insulated garage with epoxy floors adds function and flexibility. 56 Mill Street is the perfect blend of historical elegance and high-end modern living, located in one of Orangeville's most desirable neighborhoods. With every detail thoughtfully updated and designed, this home offers unmatched quality, space, and convenience for the discerning buyer looking to enjoy the best of what this vibrant community has to offer. (id:61852)
Royal LePage Rcr Realty
3 - 4 Fortieth Street
Toronto, Ontario
Spacious and sun-filled top-floor apartment in the heart of Long Branch, offering exceptional space and a highly walkable lakeside lifestyle. Can be provided furnished OR unfurnished, this very large 3-bedroom plus den layout provides excellent flexibility for professionals or those working from home. The bright, open-concept kitchen features a skylight, ample counter space and a lovely balcony overlooking the backyard with west-facing views toward Marie Curtis Park - perfect for enjoying evening light and fresh air. The kitchen flows seamlessly into a generous living area, creating an inviting space for everyday living and entertaining. The large primary bedroom features generous closet space and comfortable proportions, complemented by two additional well-sized bedrooms. The renovated bathroom includes a soaker tub, while European-style radiant heating and laminate flooring throughout provide year-round comfort. Additional highlights include ensuite laundry, two outdoor parking spaces, and a quiet top-floor setting with excellent natural light. Enjoy an unbeatable location just steps to Lake Ontario, Marie Curtis Park, and the waterfront trail system. Walk to grocery stores, local restaurants, the TTC Long Branch Loop, and the Long Branch GO Station, making commuting and daily errands effortless. A rare opportunity to lease a bright, oversized top-floor unit in one of South Etobicoke's most desirable waterfront communities. (id:61852)
Royal LePage Porritt Real Estate
Lower - 918 St Clarens Avenue
Toronto, Ontario
5-min Bus to Lansdowne Station. Bright, well-kept basement apartment with rare 8-ft ceilings-spacious, clean, and comfortable. Separate entrance in a quiet residential home. Utilities included for single occupant (couples +$50/month). Ideal for a mature working professional TTC nearby, walk to shops & cafés. Best suited for someone financially stable, respectful, and comfortable with normal day-to-day household sounds in a family home. (id:61852)
Culturelink Realty Inc.
59 Harris Boulevard
Milton, Ontario
Absolutely Fantastic Semi Detach House In The Heart Of Milton !!! A Must See, Located In The High Demand Area Of Milton. 'Prince Albert Model Semi Detach Home With Open Concept Layout*Hardwood 'Gunstock' Flooring All Through-Out*Bright Family Size Kitchen With Ss Appliances, Tile Backsplash & Breakfast Bar. 3 Spacious Bedrooms, Master Bedroom With 4 Pc Ensuite & W/I Closet.**Finished Open Concept Basement With Laminated Flooring** (id:61852)
RE/MAX Real Estate Centre Inc.
Unit - 601 - 510 Curran Place
Mississauga, Ontario
Fully Furnished Square One executive!!! condominium featuring 2+1 bedrooms and 2 full bathrooms. Boasting 10-foot ceilings with breathtaking panoramic views, this bright and airy unit offers floor-to-ceiling and wall-to-wall windows throughout. The spacious layout includes a primary bedroom with a private ensuite and access to a large balcony. The upgraded kitchen is equipped with stainless steel appliances, granite countertops, and a stylish backsplash. Prime location within walking distance to the GO Station, Sheridan College, Square One Shopping Centre, and Celebration Square for dining and entertainment. Convenient access to Highway 403 and the University of Toronto Mississauga campus. Also available for sale. Also available unfurnished for $2950. Pictures were taken earlier. Tenant needs to pay utilities. (id:61852)
Century 21 People's Choice Realty Inc.
Basement - 72 Meadowlark Drive
Brampton, Ontario
Location Location Location...Very Close to Sheridan College. LEGAL ONE BEDROOM Specious BASEMENT APARTMENT WITH ONE BEDROOM, LIVING ROOM, KITCHEN, WASHROOM, Separate LAUNDRY with 1 Parking , All Utilities Included, Good Size Closets in the room. Bus Stop/Transit/Mall/Grocery/School At Your Doorstep, Close To Albion Mall, Sheridan College, Grocery Store, Hospital, Park, Shopping Mall, Super Market and many more.(A Small Family/Couple/working Groups are welcome) (id:61852)
Homelife/miracle Realty Ltd
323 Bell Street
Tay, Ontario
Welcome to 323 Bell Street, a cozy and charming 2 bedroom detached bungalow filled with natural light and rustic appeal. Exposed beams add warmth and character to the bright open concept kitchen, dining, and living area, creating an inviting space for everyday living. Walk out to the deck overlooking a peaceful sitting area and backyard featuring mature perennials and a large vegetable garden. The oversized garage with attached workshop offers flexible use as a home gym, studio, or hobby space. A paved driveway provides parking for up to five vehicles.Ideally located within walking distance to the beach and close to scenic walking trails, Paradise Point, restaurants, and local amenities, this home offers the perfect blend of comfort and lifestyle. Additional potential awaits in the insulated attic storage space, which could be remodelled into additional living area. Recent updates include shingles in 2025 and a furnace in 2022, offering added peace of mind. A delightful home full of charm, sunlight, and opportunity in the heart of Port McNicoll. (id:61852)
RE/MAX Hallmark Chay Realty
404 - 300 Essa Road
Barrie, Ontario
Welcome to this bright and private 2 bedroom plus den condo, offering one of the most sought-after views in the complex. This exceptional unit is tucked away with all windows overlooking a serene forest backdrop, providing complete privacy with no direct views of other condo units, while still enjoying beautiful city views of Barrie. Ideally located in the heart of Barrie, this condo is within walking distance to grocery stores, hardware stores, and everyday conveniences, while also just minutes to Highway 400 making it an excellent choice for commuters. The thoughtfully designed layout includes a versatile den, ideal for a dining room, home office or additional living space. Brand new flooring and fresh paint completed in 2025 enhance the unit with a clean, updated look throughout. Backing directly onto environmentally protected land, the condo offers a unique connection to nature with access to nearby walking trails, boardwalks, and scenic lookouts creating a peaceful, natural retreat right at your doorstep. The spacious primary bedroom features an upgraded ensuite bathroom, providing a comfortable space to unwind at the end of the day. Step outside to a private covered balcony that permits BBQ use, perfect for enjoying the outdoors in any season. Additional conveniences include underground parking, a storage locker, and access to building amenities, all while enjoying truly maintenance-free living with no snow shovelling. Perfect for downsizers seeking a low-maintenance lifestyle, as well as first time buyers and investors, this private, well located condo offers the ideal blend of nature, walkable amenities, and city convenience. (id:61852)
Keller Williams Experience Realty
1892 Carriage Court
Severn, Ontario
Set on just over 2 acres in the highly desirable Marchmont community, this beautifully maintained 4-bedroom, 3-bath bungalow offers the perfect blend of privacy, comfort, and convenience, just minutes from Orillia. Thoughtfully designed with vaulted ceilings and hardwood floors, the home features a custom oak kitchen with porcelain tile flooring, granite countertops, stainless steel appliances, and a spacious island. The bathrooms have all been updated and include in-floor heating for added comfort. The functional layout includes generous bedrooms, a sunroom, and a partially finished basement complete with a large rec room, workshop, and a custom moveable bar, ideal for entertaining or multigenerational living. Additional highlights include a composite deck with gas BBQ hookup, invisible pet fencing, a rebuilt shed with attached dog pen, and wide doorways for accessibility. Recent mechanical upgrades (2018) include a high-efficiency furnace, central A/C, and a tankless water heater, along with an HRV system, 200-amp panel with generator hookup, and new gutters and fascia (2023). Don't miss this exceptional opportunity to own a turn-key home in one of Severn's most sought-after rural neighbourhoods. (id:61852)
RE/MAX Right Move
9 Manordale Crescent
Vaughan, Ontario
Welcome to this extremely well-maintained semi-detached home located in the sought-after Vellore Village neighbourhood. Pride of ownership is evident throughout this spotless, move-in-ready family home featuring a bright, open-concept floor plan and a desirable west-facing exposure that fills the home with an abundance of natural sunlight.Hardwood flooring flows seamlessly throughout the entire home, complemented by smooth ceilings, pot lights, upgraded light fixtures, and upgraded hardware on all interior doors. The stylish eat-in kitchen is perfectly positioned overlooking the family room and features high-end stainless steel appliances, granite countertops, a modern marble subway tile backsplash, solid oak extended upper cabinetry, and elegant finishes throughout. A separate dining room offers an ideal space for hosting larger gatherings and special occasions.The shared bathroom is thoughtfully designed with a double vanity and a beautifully tiled shower, combining functionality with contemporary style. Additional features include central vacuum for added convenience.Outside, enjoy professionally completed landscaping with interlocking stonework. The finished backyard provides an excellent space for children to play while also offering a comfortable area for relaxing and enjoying the outdoors.Perfect as a starter home or an ideal downsizing option, this exceptional property is located in a family-friendly Vellore Village community close to parks, schools, shopping, and everyday amenities. A truly turn-key home not to be missed. (id:61852)
Right At Home Realty
26 Night Sky Court
Richmond Hill, Ontario
Welcome to this beautiful brand new 4+1bdrm Home with an Amazing 3rd level LOFT and Elevator! prime location in a quiet cul-de sac! Boasting over 4500sqft of modern Luxury! PROFESSIONALLY DESIGNED by Gordana Car-Direnzo designs! THIS Home has a ton of natural light & open concept spaces! Upper level laundry with main flr mud rm and office. Primary Bdrm has a Massive walk in closet, fireplace, sauna &5 pc ensuite PLUS RETREAT space /SEP RM which can be used as a nursery, secondary office, yoga/exercise rm.. Custom light fixtures thru, top of the line wolf/subzero appliances, home is loaded w upgrades.3rd level loft ideal for in law suite, nanny suite, or home office/gym W A SEP RM which CAN BE USED AS 5TH BED. This home is ideal for entertaining with an elegant formal dining room equipped w/wet bar wine fridge and more! Don't miss your chance to live on this premium lot tucked away in a court backing onto greenspace! Located in the prestigious Observatory community! Close to public transit , shops and some of the top rated schools in the GTA. Home comes with full Tarion new home warranty. Note home is virtually stage (id:61852)
RE/MAX Experts
16 Vivian Creek Road
East Gwillimbury, Ontario
Welcome to this spacious 4+1 bedroom corner-lot home with over 3,500 sq ft of living space, located directly across from the park in a quiet Mount Albert pocket.The brand-new, never-lived-in basement with a separate entrance, full kitchen, bedroom, and 5-piece bath is a rare bonus-perfect for extended family or guests.The main level features a bright open-concept layout, upgraded lighting, and a large dining room. All 4 bedrooms upstairs have their own ensuite, offering maximum comfort and privacy.Freshly painted and move-in ready, this home delivers space, flexibility, and long-term value in a highly sought-after family neighbourhood. (id:61852)
RE/MAX Experts
1760 Queen Street East Street
Toronto, Ontario
Live the Beach Life - Literally Steps Away! Fantastic, architect-renovated semi in the heart of the Beaches. Walk out your door and you're mere steps from Woodbine Beach, the boardwalk, festivals, cafés, and the Beach Village vibe. Inside? Modern comfort meets character:- Spacious living and dining rooms plus a sun-filled sunroom- Fully renovated foodie kitchen with premium appliances & tons of storage- Endless hot water (tankless) for long showers or a soak in the classic clawfoot tub- Cozy up by the wood-burning fireplace or enjoy efficient radiator heat- Ground-floor powder room + washer/dryer- Mudroom or second office opening to a covered deck and private parking Upstairs:- 2 generous bedrooms- 3rd bedroom converted to a large home office or den Streetcar at your door. Downtown made easy. This is beach living without compromise - a real house, in the perfect size, in an unbeatable location (id:61852)
Royal LePage Terrequity Realty
2125 Lynn Heights Drive
Pickering, Ontario
Discover this rare bungaloft model showcasing the quality craftsmanship for which John Boddy is renowned. This distinctive home offers versatile living space across multiple levels, perfectly designed for modern lifestyles. Main floor excellence. Enter through a dramatic foyer with soaring ceilings and natural light streaming through a skylight above. The spacious family room features vaulted ceilings and a cozy fireplace, creating an inviting atmosphere for gatherings. The eat-in kitchen provides convenient access to a large deck overlooking your private backyard oasis with 2 ponds that border a serene forest. The main floor 4-piece bathroom features a luxurious high-end Assisto bathtub with jets. The huge primary bedroom is a true sanctuary, boasting vaulted ceilings that enhance the sense of space and a convenient 3-piece ensuite bathroom. The unique 3rd level studio offers endless possibilities as a home office, art studio, or private retreat. Two skylights flood the space with natural light, making it an inspiring environment for work or creativity. Exceptional lower-level living with a complete 4-piece bathroom, kitchen, and two expansive rooms - ideal for extended family, guests, or rental income potential. The gorgeous private backyard backing onto forest provides a peaceful escape, complemented by a custom outdoor shed for all your storage needs.This bungaloft offers rare versatility and premium finishes throughout - a must-see opportunity! (id:61852)
Urban Avenue Realty Ltd.
965 Logan Avenue
Toronto, Ontario
Welcome to 965 Logan Avenue, a charming detached home with a private driveway nestled in the heart of Playter Estates-Danforth. This beautifully maintained property with approx 1500 SF of above grade living space, features 3 spacious bedrooms plus a versatile bonus room-ideal for a home office, nursery, or creative studio. Enjoy 2 bathrooms, an upgraded kitchen, freshly painted interiors, and brand-new carpeting on the upper level.The finished basement is perfect for cozy movie nights and offers ample storage, a large laundry room, and a separate entrance, providing both functionality and flexibility for your lifestyle.Step outside to discover two lush gardens and a finished garden house, offering the perfect private workspace or retreat. With 3 rare parking spaces on your own private driveway (NOT A MUTUAL DRIVE), convenience meets comfort at every turn.Located just steps from both Chester and Pape Subway Stations, and surrounded by the best shops, cafes, grocery stores, and restaurants, this home truly blends urban living with neighborhood charm. (id:61852)
Rare Real Estate
4 King Edward Avenue
Toronto, Ontario
Welcome to 4 King Edward Avenue, 3 bedroom, semi-detached home set on a professionally landscaped 126ft deep lot is in move in condition and located in a quiet, family friendly neighbourhood known for its community feel and everyday convenience. This well-cared-for residence in a prime Toronto location is in move-in condition and offers a functional layout with 3/4 inch oak hardwood flooring throughout both the main & second levels. This home presents an excellent opportunity for buyers to update and personalize. The main level boasts many windows, an open concept living/dining area with crown molding and pot lights, and the updated kitchen includes granite counters, white modern cabinets, s/s appl's, gas stove, tile backsplash, undermount lighting, a glass front display cabinet, a pantry, pot lights, new fridge and dishwasher.and a rough-in for a wash/dryer. Upstairs, the 2nd floor offers 3 bdrms, all with closets, hardwood flrs & a four-piece bath with updated cabinetry & granite countertop. The primary bedrm features a picture window, flat ceilings, & double closet storage. The finished basement features a three-piece bathroom, a recently renovated flex/laundry room with rough-in for fridge/stove, pot lights and a separate walk-up entrance to the backyard - offering excellent potential for future income possibilities / in-law suite. Recent exterior updates include new shingles on the front, back, and rear, brand-new eavestroughs and soffits, vinyl siding with a brick second storey, 100 amp service, flat roof installed in '20, and a newly-built 200 sqft (approx.) deck. Ideally located just a short walk to the subway! Adjacent to school/Glenhill park, shops, restaurants, farmers markets, and transit - all minutes away. Don't miss this fantastic opportunity! Hot water tank is owned. (id:61852)
RE/MAX Hallmark Realty Ltd.
Lp02 - 5 Defries Street
Toronto, Ontario
(2 Bed Den + 2 Bath/ Ensuite / 1 x Locker / 1x Parking / Large Balcony/ Floor to Ceiling Windows/ WIFI included) This is it! This Unit is perfect for YOU! Stunning lower penthouse at River & Fifth Condos - This rare gem delivers elevated luxury in Toronto's revitalized Downtown East - don't miss it! perfect unit! 1 parking + 1 locker, WIFI included. Southeast exposure floods every room with morning sun and warm southern light through large floor-to-ceiling windows in all rooms, offering unobstructed panoramic views of the city skyline and lake from every space. Enjoy a large balcony for seamless indoor-outdoor living, keyless entry smart building features, and premium modern finishes including a sleek kitchen with stainless steel appliances. Resort-style amenities feature a unique rooftop outdoor pool, gym, yoga studio, steam lounge, pet spa, hobby room, sports lounge, party lounge and private dining room, co-working space with WiFi, and more. Few Steps To Public Transport - TTC's Main Streetcar Routes / Easy Access To DVP & Gardiner Expressway / Few Minutes To The Distillery District, Riverside, Downtown Core, Eaton Centre Mall, University Of Toronto, George Brown College, Toronto Metropolitan University, Grocery Stores, Restaurants - ******OPTION 0 Available furnished (pricing to be discussed). (id:61852)
Exp Realty
709 - 90 Trinity Street
Toronto, Ontario
TRINITY LOFTS IN CORKTOWN / Rarely available, sun-filled suite with a highly functional open-concept layout in one of Corktown's most sought-after boutique loft buildings. Features include outfitted wardrobe closets (included), engineered hardwood floors, and 9-ft exposed concrete ceilings for a true loft feel. Spacious bedrooms with sliding glass doors and wall-to-wall west facing windows with roller blinds throughout. The stylish kitchen is equipped with tall cabinetry, quartz countertops, gas range, and stainless steel appliances. Step out to a generously sized balcony with gas line for BBQs and enjoy spectacular, unobstructed skyline and sunset views... Made for easy everyday living with ensuite laundry, Alfred dry-cleaner delivery lockers, and package/parcel delivery directly to your suite. [1 parking space P2#16 included] Building amenities include a gym, party room, and rooftop terrace. ****Live your best life in the heart of Corktown - walk to brunch spots, cafes, shops, parks, the Distillery District, Corktown Common, St. Lawrence Market, and Cooper Koo YMCA. A commuter's dream with transit at your doorstep and the future Ontario Line station steps away. Quiet, safe pocket next to 51 Division, surrounded by bike trails and offering easy access to all major routes...You'll love living here! (id:61852)
Real Estate Homeward
1101 - 29 Queens Quay E
Toronto, Ontario
Welcome to Pier 27, one of Toronto's most prestigious and luxurious waterfront residences. This contemporary and breathtaking 2-bedroom, 2-bathroom corner suite is truly one of a kind, offering city and lake views, an exceptional layout, and refined finishes throughout. Soaring 10-foot ceilings and floor-to-ceiling windows flood the home with natural light, enhancing the spacious open-concept living and dining areas, perfect for both everyday living and entertaining. The expansive living room flows seamlessly to an oversized balcony and terrace, ideal for enjoying morning coffee or stunning sunsets by the water. The kitchen features premium Miele appliances, including a gas cooktop, oven, microwave, dishwasher, and a Sub-Zero refrigerator, paired with sleek cabinetry and ample counter space. The primary bedroom retreat offers generous closet space and a spa-inspired ensuite with heated floors, while upgraded mirrors in both bathrooms add a touch of modern elegance. Residents enjoy world-class, resort-style amenities, including indoor and outdoor pools, sauna, steam room, party room, theatre, guest suites, car wash, visitor parking with EV charging stations, and direct access to Toronto's waterfront. Ideally located just steps from the lake, Union Station, sporting and entertainment venues, top-tier restaurants, and the Financial District. This home offers the perfect balance of urban convenience and waterfront serenity. A rare opportunity to live the ultimate waterfront lifestyle. Schedule your private showing today. (id:61852)
Psr
3101 - 115 Mcmahon Drive
Toronto, Ontario
Luxury High-Floor 1+1 Unit With Roomy Den In Omega, Located In The Upscale Bayview Village Community. This Sun-Filled Unit Features 9-Ft Ceilings With Panoramic City View, Floor-To-Ceiling Windows; Luxurious Kitchen With Integrated Appliances And Cabinet Organizers; An Elegant Bathroom With Marble Tiles; Full-Sized Washer/Dryer; And Roller Blinds. Enjoy Resort-Style Amenities including: 24Hr Concierge, Gym, Bowling, Tennis, Basketball, Spa Facilities & More; Steps To Subway/GO/Oriole, Minutes to 401/404, Ikea, Bayview Village & Fairview Mall. One Parking And One Locker Included. (id:61852)
Century 21 Landunion Realty Inc.
