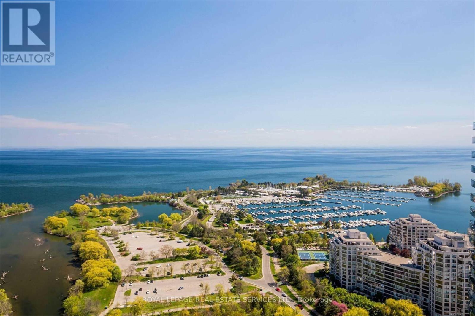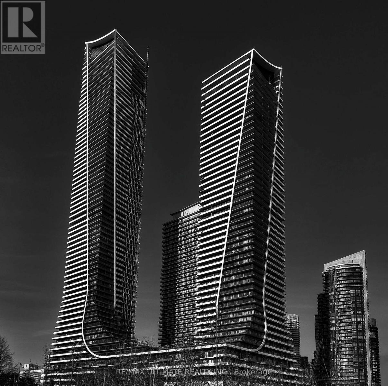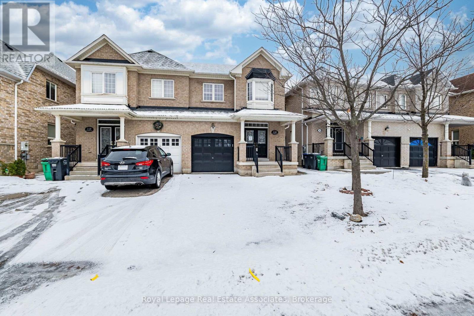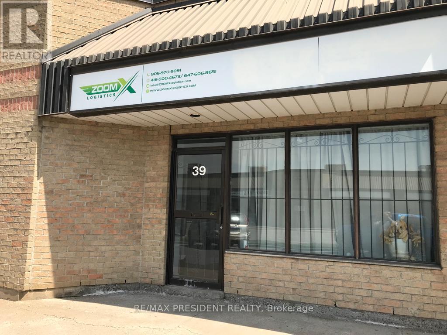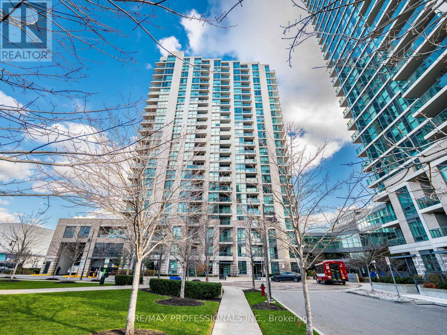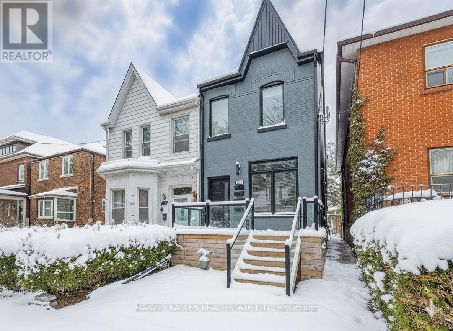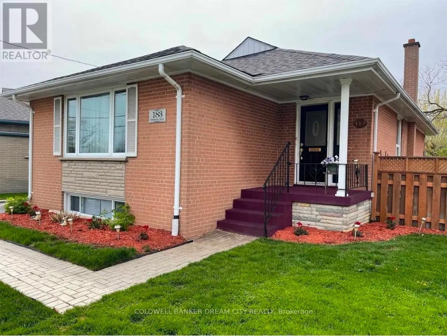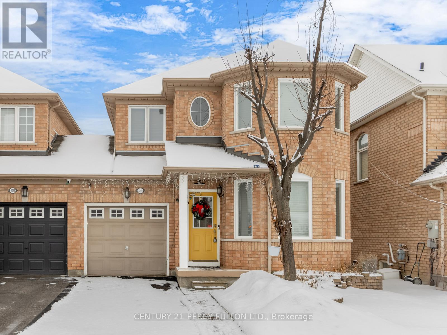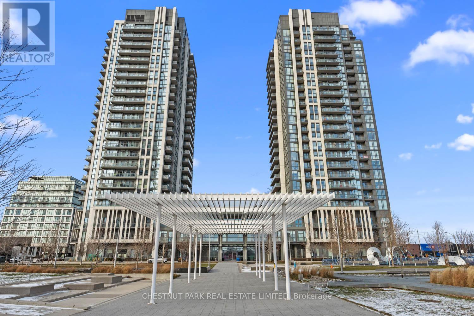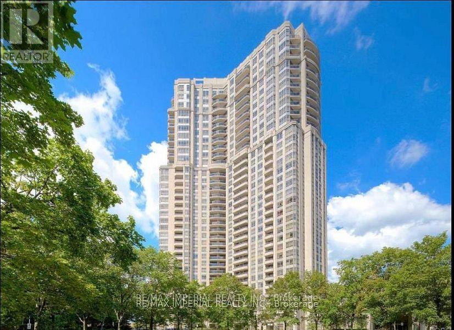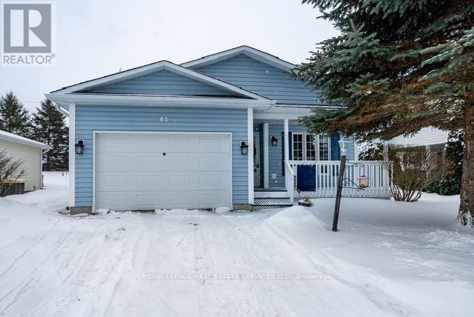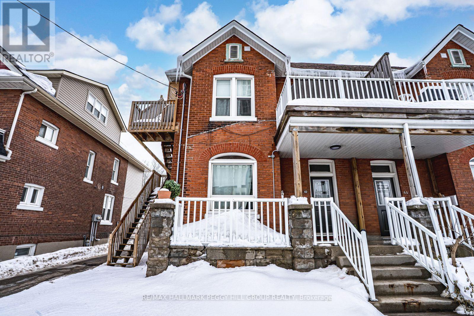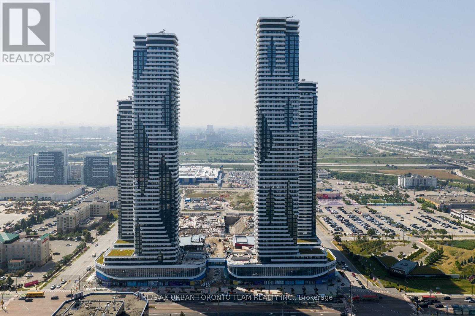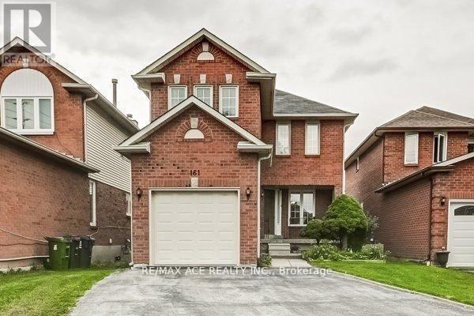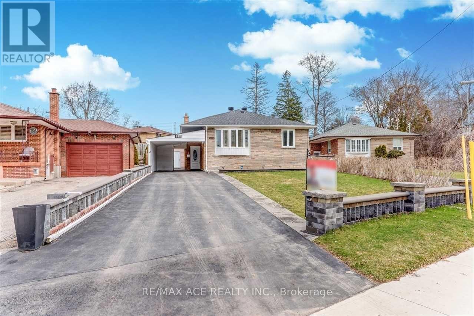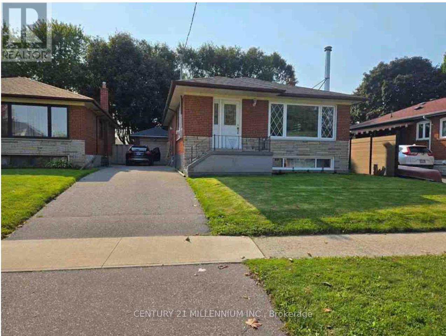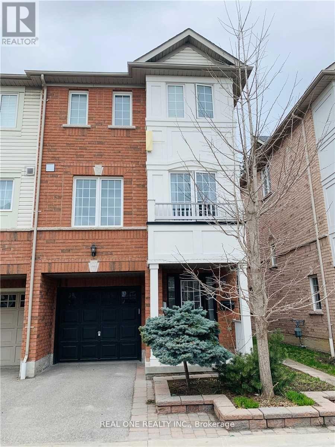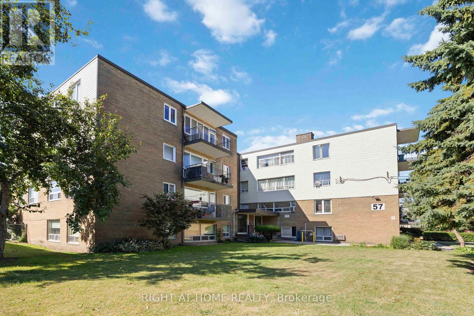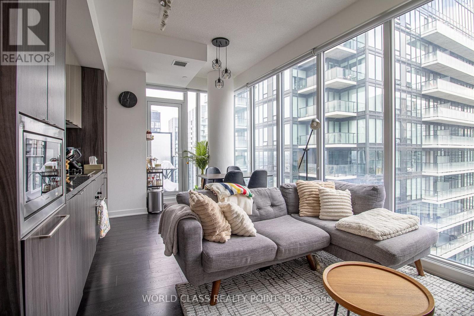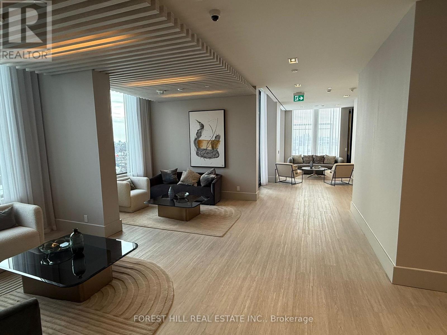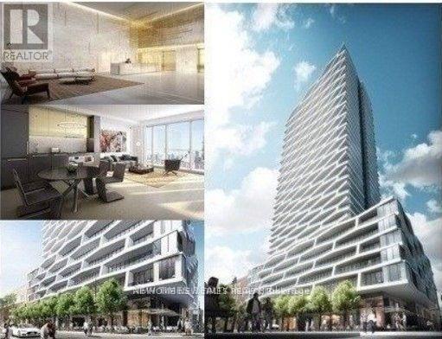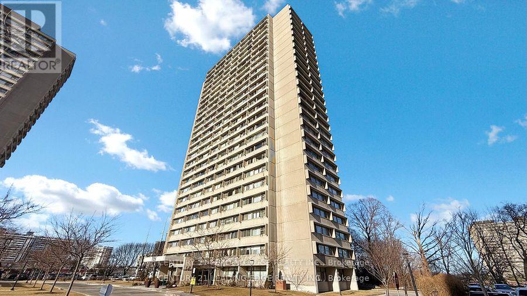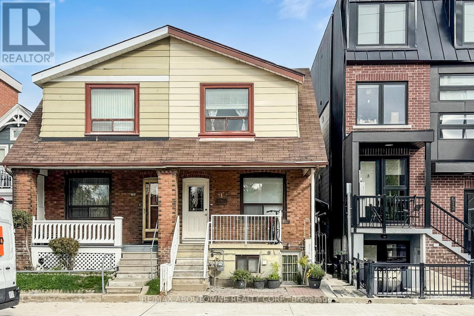3905 - 2212 Lake Shore Boulevard W
Toronto, Ontario
Gorgeous 1-Bedroom Suite With Breathtaking South-West Views Of The Waterfront, Marina, and Sunset! This Luxurious Unit Boasts 9' Ceilings, Floor-To-Ceiling Windows, A Modern Kitchen With Granite Countertops, Full-Sized S/S Appliances, and Engineered Hardwood Flooring Throughout. Ideally Located In The Heart Of Westlake Village, Steps From Transit, Metro, TD, Shoppers, LCBO, Starbucks, and A Short Walk To The Lake, Waterfront, And Mimico Trails. Quick Access To The QEW, Downtown, And Airport. (id:61852)
Royal LePage Real Estate Services Ltd.
2219 - 30 Shore Breeze Drive
Toronto, Ontario
Absolutely Stunning! This 1 Bedroom + Tech Suite in the Sky Tower @ Eau Du Soleil Features an Open Concept Layout - Overlooking Breathtaking Views Of The Lake, Marina & Evening Sunsets, Floor-to-Ceiling Windows, Full Length Balcony with Access From Bedroom and Living Room, Modern Kitchen with Quartz Counters & Stainless Steel Appliances Fit For A Chef, Lots of Upgrades including Engineered Floors Throughout, Smooth Ceilings, Extended Upper Kitchen Cabinets and Tiles. Resort-Style Amenities: 24-Hr Concierge, Indoor Pool, Gym, Sauna, Party Room, Outdoor Lounge with BBQs and Cabanas, Theatre, Guest Suites. Steps to: The Lake, Waterfront Trails, Parks, Metro, Starbucks, and top Restaurants like La Vecchia, Eden Trattoria, and Firkin on the Bay. TTC at your doorstep and easy access to the QEW and Mimico GO Station make commuting effortless. Where Luxury meets lakeside living - the perfect blend of nature and city living. Don't miss this opportunity to live in one of Toronto's most desirable waterfront communities - Just Move in and enjoy! (id:61852)
RE/MAX Ultimate Realty Inc.
116 Everingham Circle
Brampton, Ontario
Well maintained all brick semi-detached home offering 4 bedrooms and approx. 1,905 sq ft above grade, plus finished 2-bedroom basement with separate entrance. 9 ft ceilings on main floor with pot lights. Separate family room with fireplace and walk-out to fully fenced backyard. Located in a high-demand Brampton area, within walking distance to elementary, middle, and high schools. Close to Hwy 410 and public transit. Professionally landscaped with concrete front and side. Property sold in "as is" condition.****Some photos include virtual staging. Property is vacant.*** (id:61852)
Royal LePage Real Estate Associates
39 - 2500 Williams Parkway
Brampton, Ontario
A Great Location Bright & Spacious Office Space Close To All The Amenities This Premises Have A Shared Washroom. Tenant pays 70% of all utilities(Heat, Hydro and Water) (id:61852)
RE/MAX President Realty
105 - 205 Sherway Gardens Road W
Toronto, Ontario
A rare find! This unique sunny west-facing unit is at ground floor level with a walk-out to a private terrace, front driveway & manicured Parkette with lush landscaping and relaxing fountains, bright sunny west exposure. Recently renovated with luxury vinyl plank flooring throughout. Offers 719 sq.ft. of inviting open plan in main living areas, combined with fully equipped kitchen, ample storage & stone counter space. Primary bedroom offers a 3-pc. ensuite w/double shower, large main den includes a custom wall unit with Murphy bed & built-in cupboards, practically tucked away when not in use & combines perfectly as a home office enclave! Additional owned large double storage locker & parking spot is conveniently located a few steps to elevator. This well managed building has many desirable amenities, including 24-hr. concierge, guest suites, outdoor patio/gardens, indoor pool, hot tub, sauna, gym, recreation room & more Conveniently located across from Sherway Gdns Mall with superb dining & shops. Easy access to all major routes, QEW, 427, Gardiner Exp. & Pearson Airport. Simplify your life, come and make this "sweet" suite yours! (id:61852)
RE/MAX Professionals Inc.
2 - 160 Lansdowne Avenue
Toronto, Ontario
Welcome to 160 Lansdowne Avenue! Vacant and being painted Feb 2 & 3rd. A bright & beautifully renovated two storey, two bedroom main & second floor suite in a charming, exclusive four-unit building in one of Toronto's most sought-after neighbourhoods, Roncesvalles. This thoughtfully updated residence offers the perfect blend of comfort and convenience, featuring stainless steel appliances, private in-suite laundry, LED pot lights throughout, & your own dedicated furnace providing full control over your heating & A/C. Enjoy shared access to an inviting outdoor space. Ideal for relaxing or entertaining. A fantastic alternative to condo living, this suite puts you just steps from the TTC & the vibrant shops, cafes & restaurants of Queen West, Roncesvalles & Dundas West. Don't miss this incredible opportunity to live in a prime location with all the perks of a well-designed, low-maintenance home. (id:61852)
Harvey Kalles Real Estate Ltd.
Main - 183 Elmhurst Drive
Toronto, Ontario
3 Bedroom Detached House available for lease in Hight Demand area of Etobicoke , Bright And Spacious , Steps To Subway, Parks And Excellent Schools! Updated Kitchen And Baths. Three Full Bedrooms Above Ground. Main Floor Family Room/Tv Space Or Work From Home Area! Long Driveway for extra parking , Huge backyard , Tenant to pay 70% of the utilities . (id:61852)
Coldwell Banker Dream City Realty
3040 Bentley Drive
Mississauga, Ontario
A beautiful House located in the charming Churchill Meadows community, Tastefully renovated by spending top dollars upgrading hardwood kitchen with granite countertop, under-cabinet lighting, flooring, new paint job, Brand New Windows, Concrete sidewalk!! Spacious upgraded 3 bedroom with 3 baths, an ensuite Master bedroom with walk-in closet, living/family room combo!! The Gorgeous eat-in kitchen has bright sun light, walk-out to the patio with Spacious backyard, upgraded back splash has large quartz countertop, and high end SS appliances. Besides a modern wooden hutch cum entertainment bar comes along. Mud Room cum Laundry is on the Main Floor with entrance to the Garage from the Mud Room. Garage has an Automatic Garage Door Opener with Remote. The grand circular oak staircase gracefully ascends and descends, adding a touch of sophistication to this exceptional home with abundant sunlight throughout the day. Washrooms come with granite countertops and hardwood vanities, tub & glass enclosure. Access from the laundry room to the garage is convenient. The versatile basement space offers limitless possibilities, whether you envision it as a state-of-the-art home theatre or an additional bedroom or a separate Legal Basement Apartment. Close to Amenities, newly built community center, highways 403/407/401, Erin Mills Town center, Top rated Schools and Hospital providing unparalleled convenience for the modern family. Truly, this is the epitome of elegance and style. This Beautiful Home, Where Every Detail Is Designed For Elevated Living !! A Must see!! (id:61852)
Century 21 Percy Fulton Ltd.
Lpt Realty
2213 - 17 Zorra Street
Toronto, Ontario
Welcome to suite 2213. This bright one bedroom unit offers far reaching north views, open concept kitchen and living areas, and walkouts to the balcony from both the living room and bedroom. Included in the lease is one parking space and utilities: water and heat. The bedroom features a practical Murphy bed and additional wardrobe offering lots of storage space. The building amenities include a sauna, fully equipped gym, party room, games room, guest parking, and more! Close to public transit, a large grocery chain retailer, parks, and major highways, the location is ideal for access in and out of the city. (id:61852)
Chestnut Park Real Estate Limited
1604 - 35 Kingsbridge Garden Circle
Mississauga, Ontario
Bright and Spacious 1 bedroom + 1 Bath Located in Prime Location of Mississauga. Open concept, Large bedroom with nice view. Close to square one, supermarket, hwys, public transit. Super Amenities, resort like lifestyle, indoor swimming pool, jacuzzi hot tubs, Gym/Cardio rooms, Squash/Racquet Courts, Sauna, Party/Recreation Rooms, Library, Golf Simulator/Putting Green, Outdoor Terraces/BBQ, Outdoor Tennis Courts, 24hrConcierge. Easy access to hwy, close to park, groceries and hospital. (id:61852)
RE/MAX Imperial Realty Inc.
65 Pennsylvania Avenue
Wasaga Beach, Ontario
Sold by Original Owner. Original model home in Park Place, beautifully maintained & showingtrue pride of ownership. Bright, open layout with vaulted ceilings, eat-in dining area, & openconcept living space approximately 2 ft larger than other models. The kitchen features upgradedcabinetry, dble sink, large pantry, ample counter space, & hardwood flooring throughout themain living area. Offering 2 bdrms & 2 baths, including a primary bdrm w/ a walk-in shower.Main-floor laundry w/ access to an oversized single-car garage. Walk out to a private,landscaped deck. Additional storage available in a dry concrete crawlspace accessed through theprimary bdrm closet. Includes stainless steel appliances (fridge, stove, dishwasher, microwaveapprox. five years old; washer approx. three years). Residents enjoy access to a communitycentre with indoor pool, sauna, fitness facilities, library, and social activities. Minutes toGeorgian Bay and its scenic shores and sunsets. Exceptional community to retire. Land Lease $800/Month. Monthly Taxes; Site $39.12 + 122.59. Total Monthly $961.71 (id:61852)
Royal LePage Real Estate Services Ltd.
4 - 42 Toronto Street
Barrie, Ontario
ALL-INCLUSIVE ONE-BEDROOM IN THE HEART OF DOWNTOWN BARRIE! Steps from Barrie's waterfront, Centennial Beach, trails and parks, plus boutique shops, restaurants and the LCBO, this all-inclusive one-bedroom apartment at 42 Toronto Street, Unit 4 lets you live where the city's energy meets the water. Set within a well-cared-for building, this upper-level unit feels bright and inviting with high ceilings, large windows, and easy-care luxury vinyl plank flooring. The functional kitchen and living area create a comfortable place to unwind, while the cozy bedroom opens to a private balcony that's ideal for morning coffee or fresh air at the end of the day. Tenant-controlled heat and air conditioning, coin-operated laundry on site, and one parking space included add everyday ease to this low-maintenance downtown lifestyle. (id:61852)
RE/MAX Hallmark Peggy Hill Group Realty
3702 - 8 Interchange Way
Vaughan, Ontario
Festival Tower C - Brand New Building (going through final construction stages) 452 sq feet - 1 Bedroom & 1 bathroom, Balcony - Open concept kitchen living room, - ensuite laundry, stainless steel kitchen appliances included. Engineered hardwood floors, stone counter tops. 1 Locker Included (id:61852)
RE/MAX Urban Toronto Team Realty Inc.
Bsmt - 161 Heale Avenue
Toronto, Ontario
Welcome To 161 Heale Ave, 2 Story Detached HOME, at basement 3 Bedroom 1 Washroom Home Situated On A Quiet Child-Safe Court, Near Scarborough GO. Vinyl Floor all through, Renovated and freshly painted, New Stair, Lights. Separate Entrance, Separate Laundry, New Window, New Doors, Closet, New AC 2022, New Furnace 2022,Electrical panel 200 AMPS. This Well-Cared Home Is Ready To Move-In Condition. (id:61852)
RE/MAX Ace Realty Inc.
Bsmt - 137 Janray Drive
Toronto, Ontario
3 Bedrooms at Basement, Just Move-In & Enjoy Stunning, Bright, Spacious Bungalow House With A Beautiful Front View And Plenty Of Yard Space In The Woburn Community. Freshly Painted. Detached House With 3Br & 2 full Bathrooms. This Bungalow Has Been Transformed With Exterior And Interior Pot-Lights. Room Windows, & Basement Windows 2017. Ac 2019, Driveway 2018 With 2 Car Parking, Roof (10 Years Warranty) & Gutter 2021. Interlock 2021, Grass Changed (Front)2022, Sewer Line Changed 2023.Walk To School. Ttc Bus,Close To All Amenities. U of T, Centennial college, STC, HWY 401 are also in short distance. (id:61852)
RE/MAX Ace Realty Inc.
9 Tralee Avenue
Toronto, Ontario
Welcome to 9 Tralee Ave - a well-maintained and versatile home in a highly sought-after,family-friendly Scarborough neighbourhood. This bright and inviting property features 3 spacious bedrooms on the main floor with a combined living and dining area, perfect for everyday living and entertaining. The kitchen boasts granite countertops, backsplash, and potlights, creating a warm and modern space ideal for hosting family and friends. The main floor includes a full 4-piece washroom and functional layout designed for comfort and convenience. Downstairs, enjoy a finished basement apartment with 2 bedrooms and a separate side entrance - perfect for extended family, guests, or generating rental income. Located close to shopping, schools, hospital, parks, and public transit, this home offers exceptional accessibility and lifestyle convenience in a child-friendly community. **A perfect blend of comfort, location, and income potential - don't miss your opportunity to make this home yours!** *Live comfortably today while building income for tomorrow - 9 Tralee Ave is the opportunity you've been waiting for.* (id:61852)
Century 21 Millennium Inc.
49 - 1850 Kingston Road
Pickering, Ontario
Stunning 1750 Sq Ft Brookfield Corner Unit Townhome*Bright Functional Layout W/Luxury Finishes, Modern Kitchen W/Granite Counter Top & Upgraded Appliances. Premium Laminate Flooring Throughout All Levels. This End Unit Is Backing Onto Duffins Forest Ravine. Closet To Public Transportation, Schools,Parks,Hwy 401,Shopping & Entertainment. (id:61852)
Real One Realty Inc.
103 - 57 Neptune Drive
Toronto, Ontario
Welcome to this beautifully updated and bright 3-bedroom, 2-bathroom co-op that combines comfort, convenience, and charm in every corner. Bathed in natural light, this spacious unit offers an unobstructed view of the park, creating a serene retreat right at home. The open concept kitchen is a true showpiece, featuring custom high-quality cabinetry and a one-of-a kind walnut countertop-perfect for cooking, hosting, or simply enjoying your morning coffee. Gorgeous custom trim work. Luxury vinyl flooring throughout adds contemporary elegance and durability. Enjoy the rare convenience of ensuite laundry, along with a thoughtfully designed layout that includes a lovely living room with walk-out to a private balcony where BBQs are welcome-a rare find that's perfect for summer evenings. Additional features include a locker making everyday living effortless. This standout unit offers style, space, and smart upgrades all in one vibrant location. Ready to fall in love? Let's make it yours. Maintenance fees include water, heat and property taxes. Wonderful location close to Hwy 401, Shopping, Schools, Hospital, walking distance to Yorkdale subway station. (id:61852)
Right At Home Realty
5009 - 115 Blue Jays Way
Toronto, Ontario
Welcome to King Blue Condos, where luxury meets the vibrant heart of downtown Toronto. This stunning north west 1 bedroom 1 bathroom residence is perched on a premium high-rise floor, offering abundant natural light through expansive windows. The sleek, modern kitchen is equipped with stainless steel appliances, ideal for both everyday living and entertaining. The contemporary open-concept living area provides a stylish and comfortable space to relax or host guests. Offered furnished with the option to be unfurnished. Situated in the heart of King West, enjoy unparalleled access to the King streetcar at your doorstep, top restaurants, cafés, grocery stores, and quick access to the Gardiner Expressway. Perfect for professionals, couples, or anyone seeking refined downtown living. Don't miss this must-see opportunity. (id:61852)
World Class Realty Point
737 - 2020 Bathurst Street
Toronto, Ontario
Discover modern elegance in this 2-bed,+ Den with 2-bath condo at The Forest Hill. The functional layout, DEN can be used as third bedroom or office, seamlessly blends style and functionality, offering a spacious living experience. The heart of the home is a sleek modern kitchen adorned with stainless steel appliances, quartz countertops. The primary bedroom is a retreat with an ensuite bath featuring contemporary fixtures and finishes. . The condo boasts chic design elements, including large windows. Located in upscale Forest Hill neighbourhood, enjoy proximity to transit, parks, and trendy shops. This condo offers a perfect blend of comfort and sophistication in the heart of a vibrant community. Live effortlessly in style! At The Forest Hill Condos. Spacious Open Concept Layout. Bell Internet & Locker Included. Modern Spacious Kitchen W/ Built-In Appliances. Laminate Floors Throughout. Covered Balcony W/ Open Views. Direct Access To Future Forest Hill TTC Subway Station Will Be In Building, Eglinton LRT. Close To Allen Rd / 401, Parks, Shops. Amenities Include: 24hr Concierge, Outdoor Terrace W/ Lounges & Bbqs, Well Equipped Fitness Centre, Exercise Area, Co-Working Space, Guest Suites, Automated Parcel Storage. (id:61852)
Forest Hill Real Estate Inc.
1711 - 85 Wood Street
Toronto, Ontario
Luxury 1 Bedroom + Den at Axis Condos by CentreCourt. Functional layout with a spacious den featuring sliding doors, ideal for a second bedroom or home office. Walk-out balcony with unobstructed city views. Modern kitchen with built-in appliances. Large Gym and Large Study/Office Rooms available on 3rd floor. Prime downtown location-steps to subway, TTC, Loblaws, shops, and restaurants. Walking distance to U of T and TMU (Ryerson). Vacant unit, move-in ready. (id:61852)
New Times Realty Inc.
2507 - 725 Don Mills Road
Toronto, Ontario
Welcome home to Glen Valley Condos at 725 Don Mills Rd at a Premium Location! Brand new Kitchen with all new appliances, Two BR unit with Beautifully Renovated Washroom on higher floor, One Parking, One Locker, Internet, Cable, Gym, Plenty Of Visitor's Parking, Close To Schools, DVP, Toronto Downtown, Steps to TTC. & School, Close to Agakhan Museum and Park, Costco, Public Golf Course, Go Green Cricket Field, Tennis Courts, Running Track, Soccer Field, New Eglinton Crosstown Station. (id:61852)
Century 21 Leading Edge Realty Inc.
515 Ossington Avenue
Toronto, Ontario
In the heart of Palmerston-Little Italy, this very well maintained property offers exceptional versatility for both investors and end users. Currently configured as 3 SELF-CONTAINED units. Home is BIGGER THAN IT LOOKS with a total of 6 bedrooms, 3 Kitchens & 3 Baths. Detached 2 CAR LANEWAY GARAGE adds rare value and potential for additional income if converted to a coach house. This is an excellent opportunity to generate rental income or live comfortably in one of the units while offsetting expenses. Spanning three levels, with separate entrances to each unit. . Separate laundry room with coin operated washer/dryer(2025) and separate hot water tank(2025). Enjoy Toronto's most desirable amenities right at your doorstep - steps to Bloor, College, and Harbord, surrounded by trendy cafés, parks, and convenient transit options that make this location truly unbeatable. Whether you're an investor seeking a turnkey income property or a homeowner looking for a flexible live-and rent setup, 515 Ossington Avenue offers endless potential in one of the city's most sought-after neighborhoods. (id:61852)
RE/MAX Aboutowne Realty Corp.
338a Horsham Avenue
Toronto, Ontario
Welcome to this masterpiece of elegant design in the heart of the coveted Willowdale West neighborhood. At 338A Horsham Ave, discover warmth & luxury in this home with a spacious interior, extensive use of slabs, and refined finishes throughout. Enter to find the living and dining rooms with beautiful detailing: wall paneling with rounded corners, a cozy fireplace, double pot lights, built-in speakers, and an abundance of light flowing in from the large bay window. Continue on to the sublime eat-in kitchen, that comes equipped with a porcelain slab kitchen island, high-end Miele built-in appliances, serene breakfast area, large built-in bench, tall wine rack, and a walk-out to the deck. The magnificent family room features a vapor fireplace, built-in speakers, built-in shelves, a stunning design & wall paneling, and a view of the backyard. Upstairs, 4 bedrooms and a convenient laundry room grace the second floor; including the peaceful primary room, with a dazzling fireplace, built-in speakers, walk-in closet, and luminous 6 piece ensuite with heated floors. Soaring 12' ceilings elevate the basement, which features heated floors throughout. The recreation room boasts a grand wet bar, built-in speakers, fireplace, above grade windows, and walk-up; and an additional bedroom & bathroom provide even more opportunity. Additional features include a double car garage; 2 laundry rooms (basement rough-in); exquisite millwork & modern double LED pot lights throughout. Close to many high-ranking schools and tranquil parks. Live with comfort at this truly exceptional home, and experience modern leisure and luxury, in a highly convenient location. (id:61852)
Royal LePage Terrequity Confidence Realty
