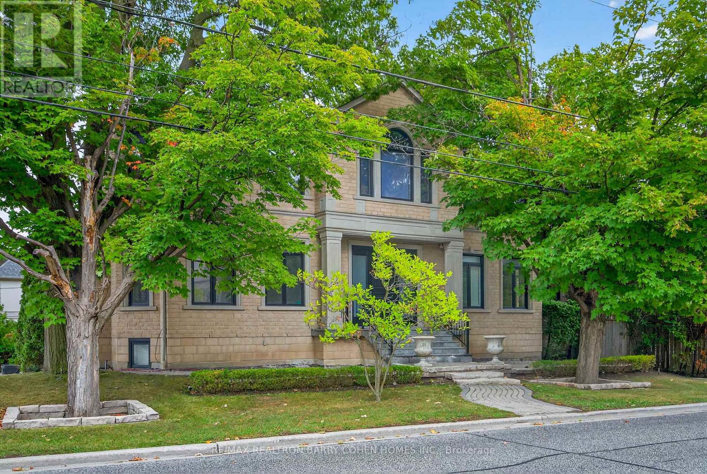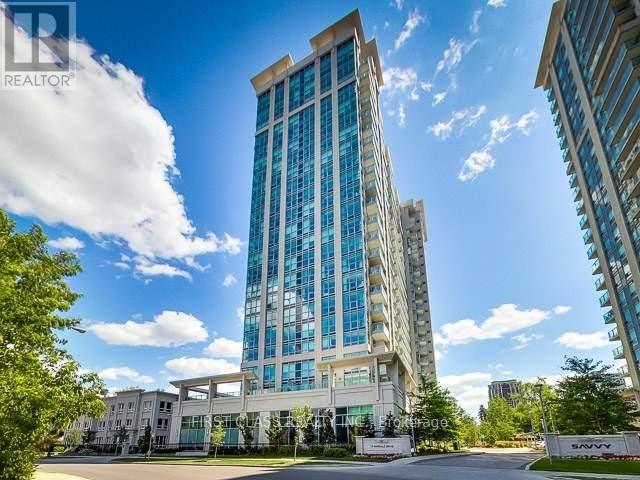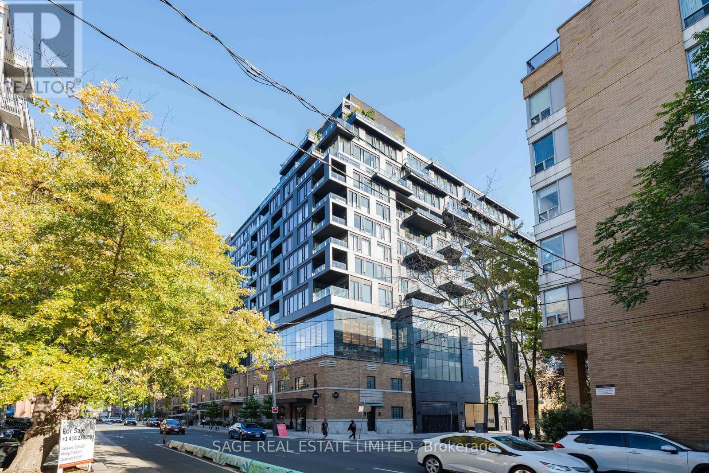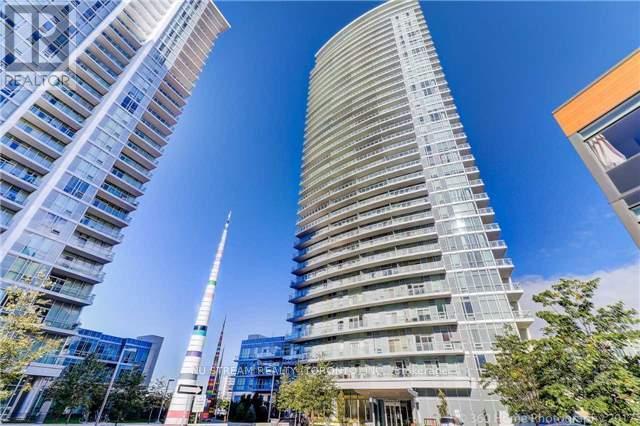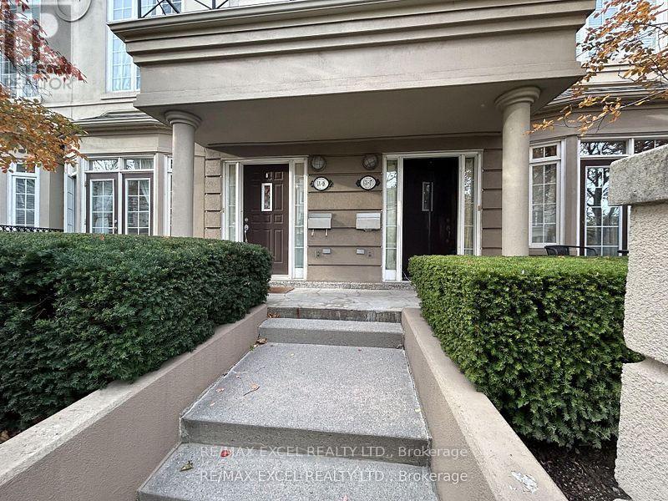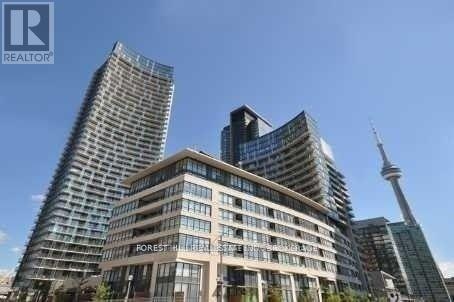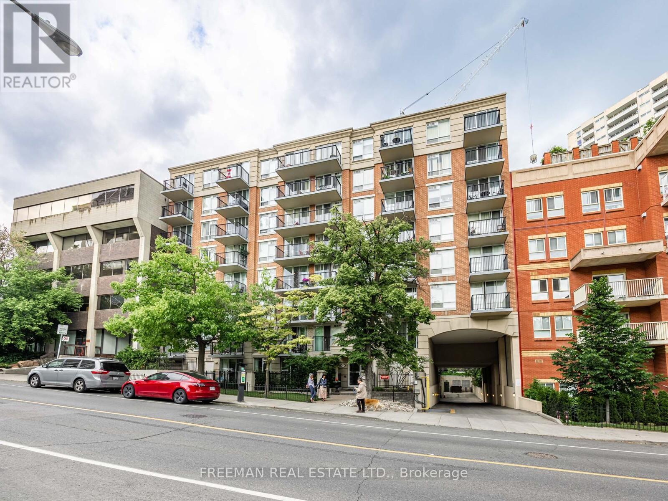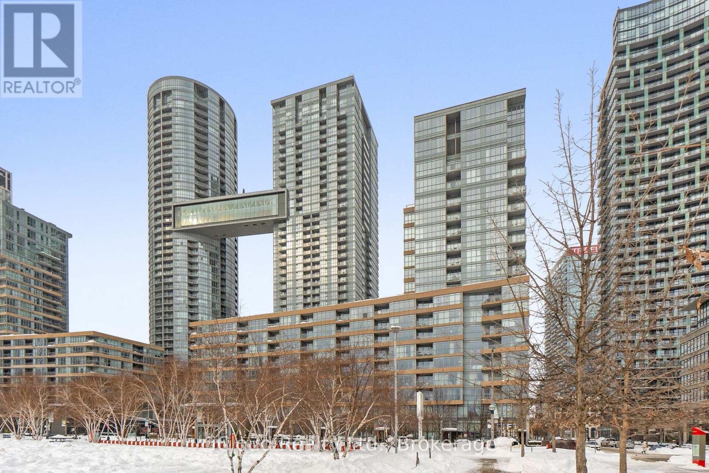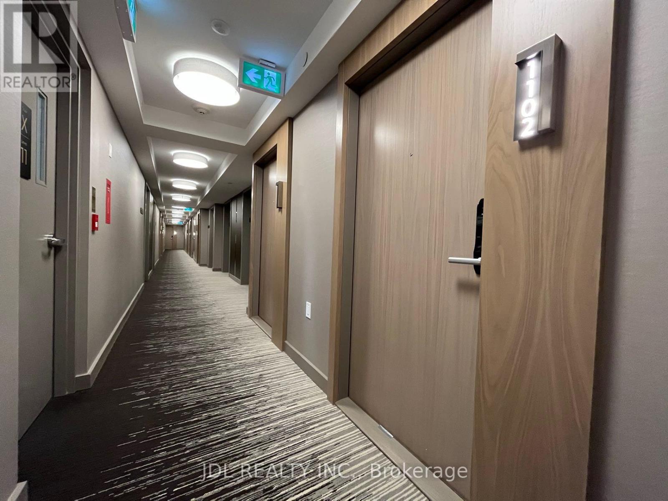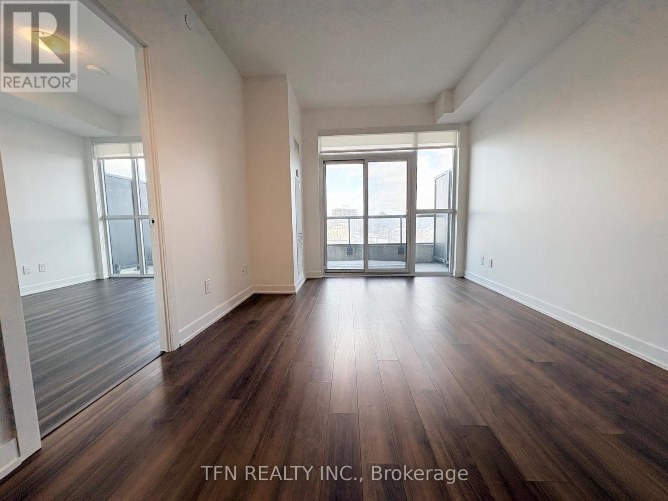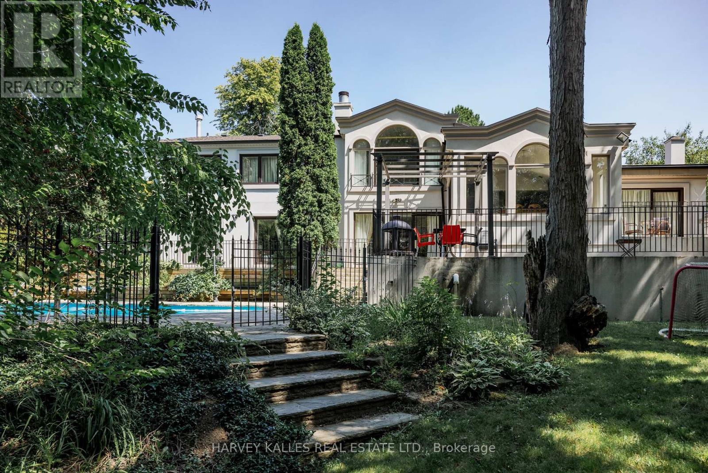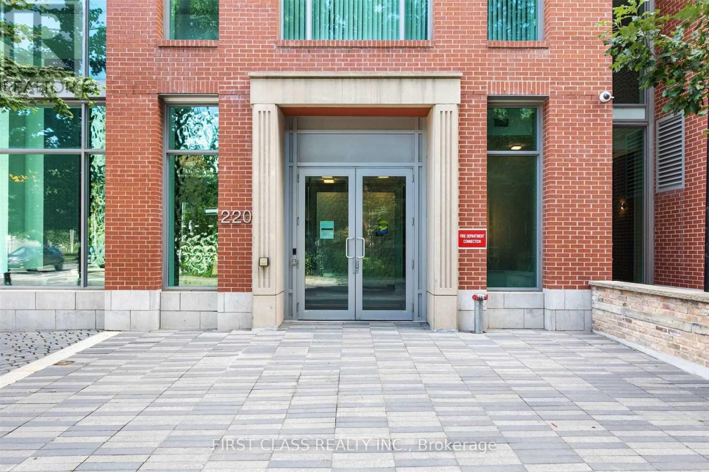63 Gordon Road
Toronto, Ontario
Stunningly Renovated '25 Luxe Residence Nestled On A Coveted Corner Lot In One Of St. Andrews Most Desirable Enclaves With A Rare 3 Door Garage. This Extraordinary Residence Offers Exceptional Design, Soaring Ceilings, And Modern Finishes Throughout. A Grand Foyer Welcomes You With A Sweeping Staircase Cascading In Natural Light From A Skylight Above. Designed For Both Elegance And Functionality. The Gourmet Kitchen Is A Chefs Dream, Complete With A Breakfast Area And Walkout To A Deck That Overlooks Beautifully Landscaped Rear Gardens. A Sophisticated Main Floor Library Showcases Custom Wall-To-Wall Built-Ins And Rich Paneling. The Luxurious Primary Suite Is A Private Retreat With A Lavish Dressing Room Offering Both Open And Closed Storage, A Decadent 6-Piece Ensuite, And A Secluded Deck With Serene Garden Views. Four Additional Bedrooms And Three Well-Appointed Bathrooms Complete The Upper Level. The Expansive Lower Level Is Designed For Relaxation And Versatility, Featuring A Nanny Suite, Recreation Room With Gas Fireplace, An Exercise Room, Cedar Sauna, And A Bright Walk-Up. Outdoor Living Is Enhanced By A Stone Patio And An Inground Pool With Waterfall, All Surrounded By Mature Landscaping For Ultimate Privacy. Just Steps To Renowned Schools, Shops And Eateries. (id:61852)
RE/MAX Realtron Barry Cohen Homes Inc.
916 - 17 Anndale Drive
Toronto, Ontario
2 Bedrooms+ Den 2Bathrooms Unit At Yonge/Sheppard Area, AAA+ Location! Minutes Drive To Hwy401 And Walk To Subway Station! Gorgeous Luxury Menkes Savvy. Very Bright And Specious Suite With Brand New Vinyl Floor And Newly Painted Walls. All Modern Amenities Movie Theatre. Billiard Room, Whirlpool, Sauna, Library, Guest Room, Party Room. 24 Hr. Concierge, Very Quite Neighborhood. (id:61852)
First Class Realty Inc.
414 - 505 Richmond Street
Toronto, Ontario
Waterworks Terrace Suite- open-air corner suite with oversized terrace. Upgraded throughout, featuring hardwood flooring, walk in custom closets, office space/guest room in the den and more. All lights are fully dimmable, so you can find the right balance for your day-to-day. Electric roller blinds on all windows coupled with custom window sheer curtains. Every corner of this suite has been meticulously upgraded to embrace the original premium layout, MOD Developments so thoughtfully curated. Hotelesque lobby + amenities means coming home has never been cooler.. Waterworks Food Hall + Event Space is an architectural delight, lunch meetings + get-togethers have never been so easy. YMCA is opening in 2025, although it's your choice to join as the building's exercise facilities are excellent with free weights, a squat rack + pulley and cable system + quality cardio equipment. Rooftop terraces outfitted with fire pit, BBQ's + forever City / Park views. Comes with 1 locker and 1 parking space - featuring 11 ft ceilings! (id:61852)
Sage Real Estate Limited
414 - 70 Forest Manor Road
Toronto, Ontario
Prime location - 1 Underground Parking And 1 Locker Included - Modern One Bedroom condo - 540 Sq. Ft + 94 Sq. Ft ( Large Balcony). 9' High Ceiling. Adjacent To Don Mills Subway And Steps To Fairview Mall. Short Drive To 404/401. Laminate throughout, no carpet. Close To Supermarket, Community Center And Library Etc. Granite Counter Top, Dishwasher, Own Laundry, 9 Ft Ceiling, Indoor Pool, Gym,. Water And Heat Are Included. Tenant Pay Own Hydro And Tenant Content Insurance. Equifax Credit Report Is Must. (id:61852)
Nu Stream Realty (Toronto) Inc.
Gv18 - 8 Rean Drive
Toronto, Ontario
Rare 1+1 Stack Townhouse Condo! Spacious, Open Concept Design With 9'8" Ceilings, Master Bedroom W/ Large Closet And French Door Walk Out To Private Patio. Den Has A Door And Can Be Used As A Second Bedroom. Can Bbq At Your Own Patio. Unparalleled Building Amenities, Indoor Pool, Gym, Exercise Classes, Media Room, Party Room And So Much More. Door Steps To Bayview Subway, Bayview Village Mall, Loblaws, Td&Scotia, Very Close To Highway 401/404, Seneca, Etc. (id:61852)
RE/MAX Excel Realty Ltd.
909 - 8 Telegram Mews
Toronto, Ontario
Spacious unit in popular neighbourhood. Very rare, very large suite in Downtown Toronto. Functional layout. Large Den can be used as 3rd Br! TTC, Rogers Centre, CN Tower, Sobeys, Restaurants, Parks, Waterfront all just steps away. Well managed building with amazing amenities; rooftop pool, sun deck, hot tub, landscaped courtyard with cabanas. Resort style living in the heart of the City! Parking included! Perfect location, walk to park, lake, Sobeys, restaurants, community center, sporting events, converts & more. Short walk to the Well! Easy access to TTC, HWY's . Live, work and explore all the cultures & vibrant T.O. *Photos from previous listing. (id:61852)
Forest Hill Real Estate Inc.
508 - 260 Merton Street
Toronto, Ontario
This 725 sq. ft. suite is sure to impress. Need a home office or an extra bedroom? The spacious den features a full door, offering the flexibility to adapt the layout to your lifestyle. Thoughtfully designed, the unit includes a welcoming foyer and plenty of storage with multiple closets. Recent upgrades shine where they matter most - a brand-new full size kitchen, flooring, and appliances. Enjoy the convenience of a parking space, locker, and private balcony. The building is exceptionally well managed by its original property manager. Ideally located just steps from the TTC and everyday essentials, yet surrounded by the tranquility of the Beltline Trail and nearby green spaces. (id:61852)
Freeman Real Estate Ltd.
3010 - 21 Iceboat Terrace
Toronto, Ontario
Come Live in Parade 2 at City Place where the electric energy of the city meets waterfront calm. This bright and spacious 1 bed + den sits on a high floor with a gorgeous west-facing view, serving up glowing sunsets and skyline moments you'll never get tired of. The ideally laid out floor plan lends itself equally to relaxing or entertaining. You'll love the modern cabinetry, a statement light fixture and floor-to-ceiling windows. The custom kitchen island is perfect for entertaining & adds a cool downtown feel. The living area flows to the walk-out balcony, where west views and incredible sunsets steal the show. The big den is enclosed with custom sliding doors giving you flexibility for a guest bedroom or work from home office space - you choose! Wake up in your new bedroom with city views that remind you why downtown living just hits differently. This unit comes with most of the furniture making it an easy move-in option for someone ready to step into ownership without the stress. You also get one parking space and one large locker, which is a major win in City Place. As an added bonus you get full access to the Parade Club, one of the most impressive amenity collections in downtown Toronto. Enjoy a 24-hour concierge, indoor pool, fully equipped gym, yoga studio, squash courts, ping-pong & pool tables, theatre room, party room, rooftop terrace with BBQs, guest suites, kids play area and ample visitor parking. It's a true lifestyle building designed for people who want it all. Location-wise, it doesn't get better. You're steps to TTC, Sobeys, the Waterfront, Rogers Centre, CN Tower, Union Station, The PATH, and surrounded by some of downtown Toronto's best restaurants, cafes, and shops. Quick access to the Gardiner makes commuting simple, while the waterfront trails make weekend plans easy.This is the condo you want - Stylish, well laid out, move-in ready, and set in one of Toronto's most dynamic neighbourhoods. This is downtown living done right! (id:61852)
Icloud Realty Ltd.
1102 - 575 Bloor Street E
Toronto, Ontario
This Sunfilled Luxury 3 Bedroom, 2 Bathroom Suite At Via Bloor Is Very Close To The Indian Consulate On Bloor Street East, It Offers 1116 Square Feet As Per Floor Plan, A Balcony With unblocked North West View, Floor-To-Ceiling Windows, And An Open Concept Living Space. This Suite Comes Fully Equipped With Keyless Entry, Free Unlimited High Speed Internet, Energy-Efficient 5-Star Stainless Steel Appliances, Integrated Dishwasher, Quartz Countertops, Contemporary Soft-Close Cabinetry, Ensuite Laundry, Window Treatments, And Custom-Built Blind Curtains Installed.The Unit is Also Available Fully Furnished at 4200/m! (id:61852)
Jdl Realty Inc.
321 - 1603 Eglinton Avenue W
Toronto, Ontario
Beautiful and Spacious 1+Den Suite plus Locker At Empire Midtown Condos Across From The Future Oakwood Lrt Station And Just Steps To Existing Eglinton West Subway Station. Building Amenities To Include 24Hr Concierge, Fabulous Party Room With Fireplace & Tv, Exercise And Yoga Rooms, 2 Guest Suites, Outdoor Rooftop Deck With Bbqs. Suite Includes 9Ft Ceilings, Stainless Steel Appliances, Granite Countertops. Brand New Laminate Flooring in Bedroom, Some Brand New Light Fixtures, and Freshly Painted! (id:61852)
Tfn Realty Inc.
42 Fifeshire Road
Toronto, Ontario
St. Andrews ,Move-in Ready , Turn Key French Chateau, This Georges Artistic Ravine Home is a Cottage in the Heart of the City, Fully Renovated (and also Refreshed 2026 ) with High End Finishes, Real Chef's Kitchen with all Top of the Line Materials and Miele Appliances. Vaulted Ceilings, Silk Curtains, Spectacular Views to Huge Back Yard with Heated Pool, Kids Play Ground with Full Privacy with cameras and security system .Ravine Walk-Thru Backyard. Open to Short Term or Fully Furnished for Executives and Corporations. A Life Enjoy Experience For Families. Close to TTC, shopping malls, highways and best schools. Circular driveway, many cars can park with step free massive entrance. No detail is missed. Lots of space in this peaceful mansion. No sign on the property. (id:61852)
Harvey Kalles Real Estate Ltd.
907 - 220 George Street
Toronto, Ontario
Rarely Offered Sun-Filled Loft-Style Residence Offering Approximately 1,360 Sq Ft Of Thoughtfully Designed Living Space In The Heart Of Downtown Toronto. Just A Short Walk To The Financial District, Eaton Centre, Massey Hall, Theatres, Restaurants, Dundas Square, TTC/Subway, And Toronto Metropolitan University.This Unique Two-Level Suite Features Dramatic Double-Height Ceilings, Floor-To-Ceiling Windows, And A Striking Floating Glass Staircase That Anchors The Space. Open-Concept Living And Dining Areas Boasting Top-To-Bottom Upgrades Create An Ideal Layout For Both Everyday Living And Entertaining.The Modern Kitchen Is Equipped With Granite Countertops, A Large Centre Island, Built-In Appliances, Sleek Cabinetry, And Ample Storage. Spacious Bedrooms Offer Privacy And Comfort, Complemented By 2.5 Well-Appointed Bathrooms With Granite Counters And Modern Fixtures.Enjoy Outdoor Space With A North-West Facing Balcony Plus An East-Facing Juliette Balcony, Offering City And Neighbourhood Views With Abundant Natural Light Throughout The Day! (id:61852)
First Class Realty Inc.
