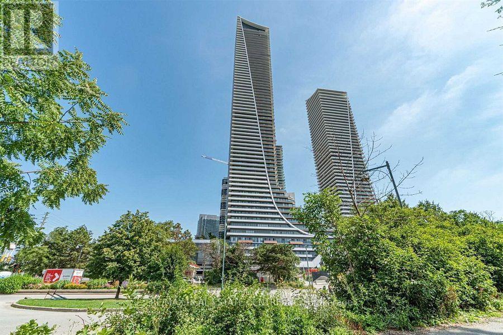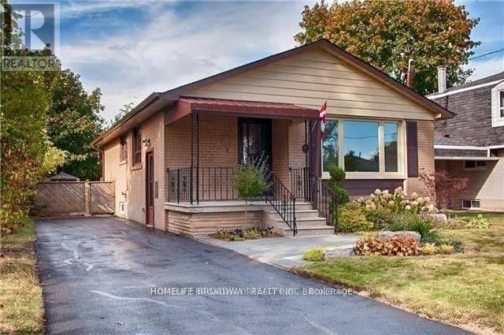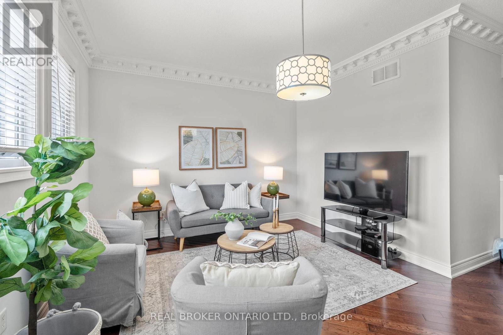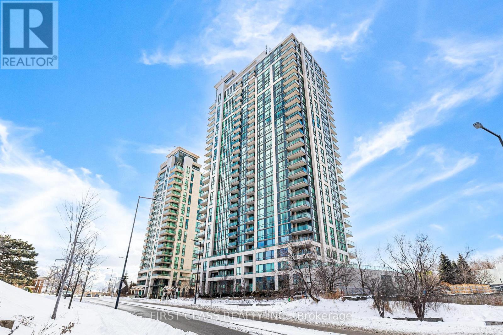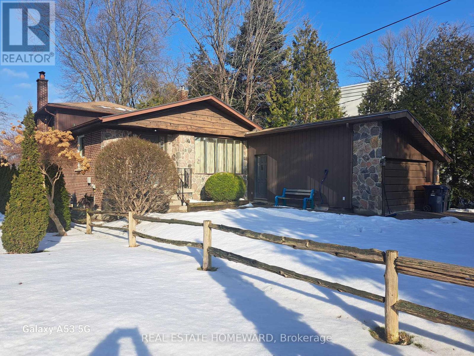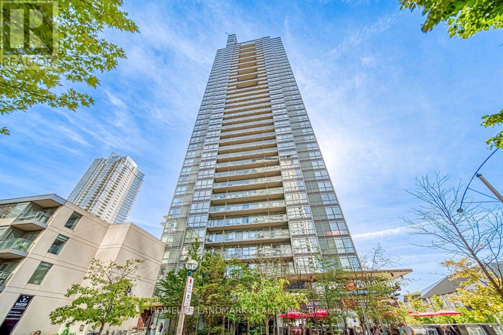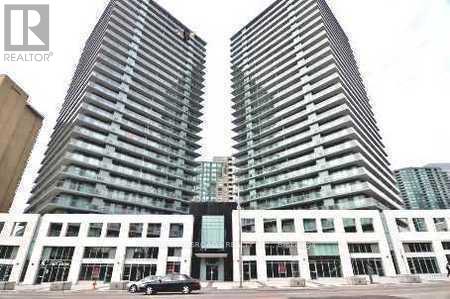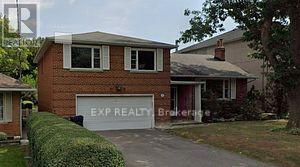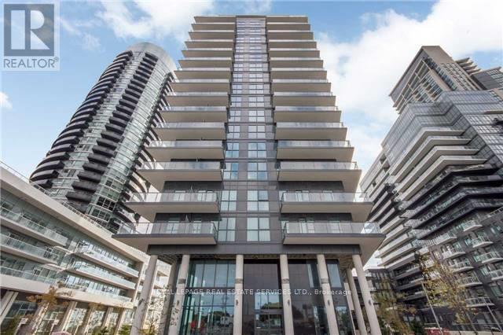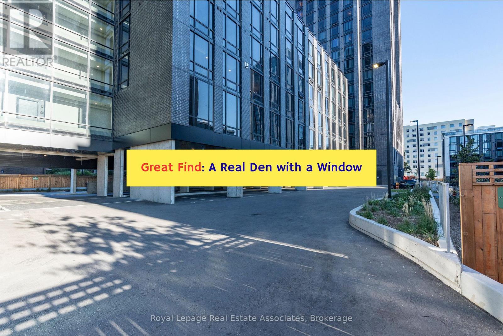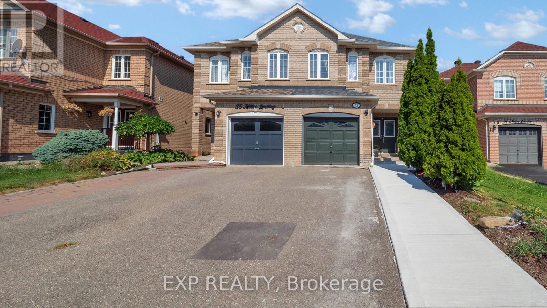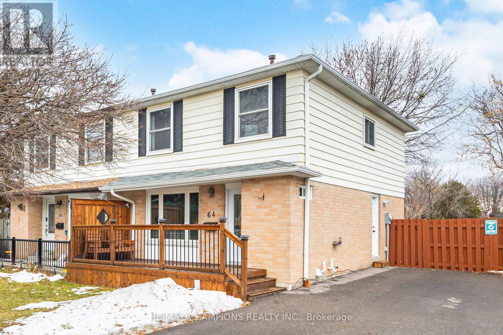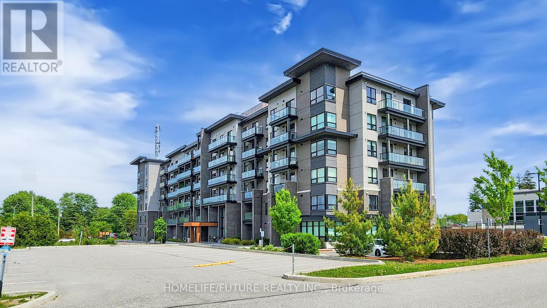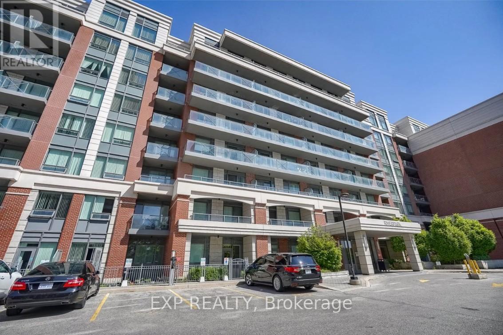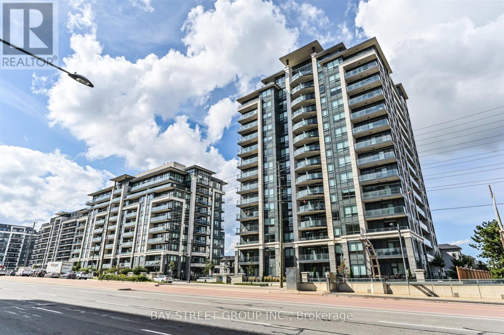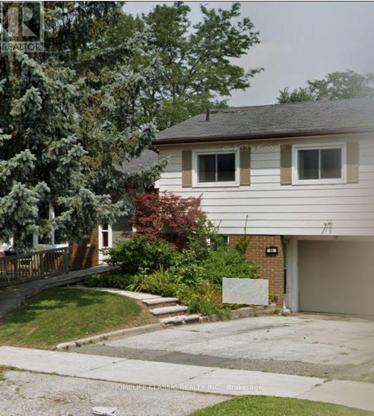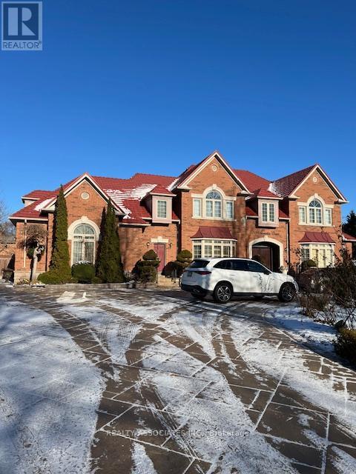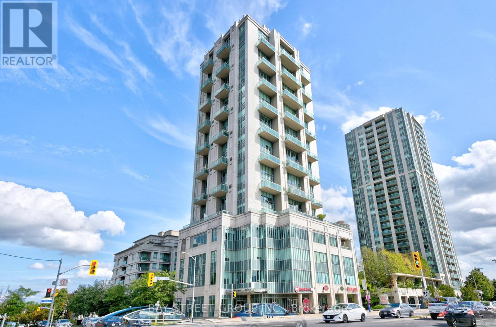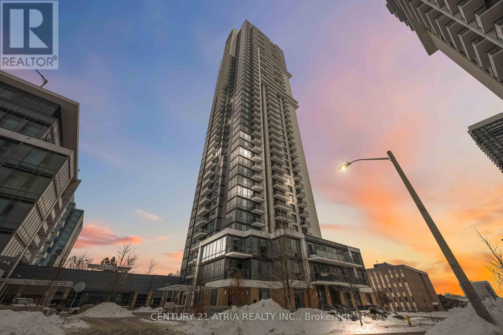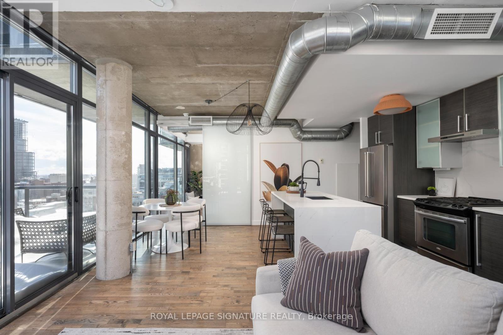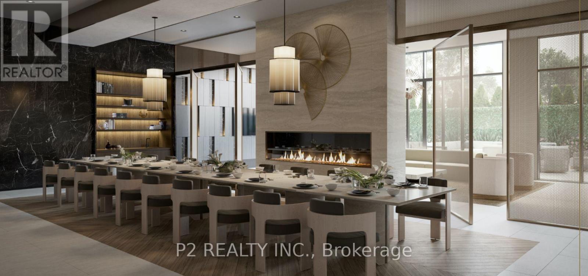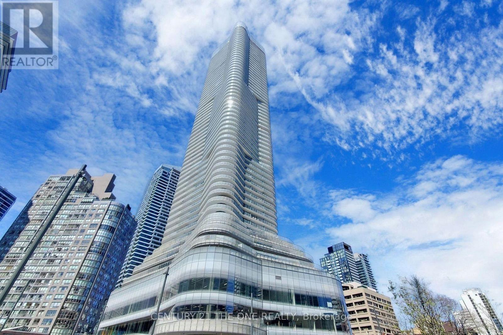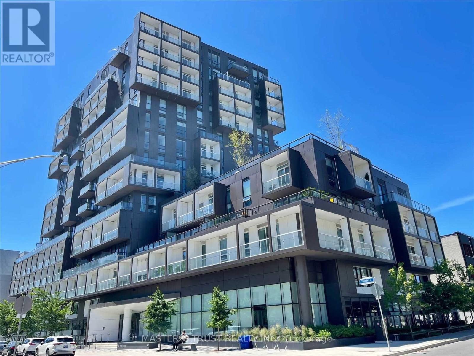4612 - 30 Shore Breeze Drive
Toronto, Ontario
Stunning one-bedroom suite on the 46th floor at Eau Du Soleil, complete with parking and locker. Enjoy unobstructed panoramic views of the lake and downtown skyline from your large private balcony. This beautifully designed unit offers a functional layout with luxurious finishes throughout.Experience resort-style living with exceptional amenities, including a gym, pool, yoga and Pilates studio, games room, party room, rooftop terrace with breathtaking views, guest suites, and more.Located in one of Toronto's most desirable waterfront neighbourhoods-steps to walking trails, parks, restaurants, cafés, the TTC, GO Transit, and the Gardiner Expressway. Perfect for young professionals seeking the ideal blend of convenience, lifestyle, and nature. (id:61852)
RE/MAX Real Estate Centre Inc.
Main Floor - 381 Taylor Mills Drive
Richmond Hill, Ontario
Amazing Renovated Bungalow, **Three Bedrooms Main Floor For Rent**, Custom Eat- In Kitchen W/Granite, Glass Tile Backsplash & Under Cupboard Lighting; Hardwood & Laminate Thru-Out; S/S Appls; Front Load Washer & Dryer. Two Parking Spots, Walking Distance To Top Ranking School Bayview Secondary, And Crosby Public School. Close To Park, Transit, Go Station And Shopping.** Pictures Took Before Current Tenant Moved In. The Unit Will Be Cleaned Before Closing** (id:61852)
Homelife Broadway Realty Inc.
85 Laurier Avenue
Richmond Hill, Ontario
If space, location, and value are at the top of your list, this is the home you should be writing an offer on. Welcome to 85 Laurier Avenue in the heart of Oak Ridges-where comfort, style, and family-friendly living come together. Offering nearly 2,000 sq. ft. of well-designed living space plus a fully finished basement, this home is move-in ready and available for immediate enjoyment. Step inside to soaring ceilings and an open, light-filled layout that feels both welcoming and functional. The updated eat-in kitchen is ideal for busy family mornings and relaxed dinners, while the spacious living and dining areas flow seamlessly for everyday living and entertaining alike. Opportunities like this are rare in Oak Ridges, and motivated buyers will recognize the value immediately.Upstairs, you'll find three generously sized bedrooms, including a primary retreat complete with a brand-new spa-inspired ensuite. A second-floor loft with a cozy fireplace adds valuable versatility-perfect as a reading nook, kids' play area, or comfortable sitting space. The fully finished basement extends your living options even further, featuring a large recreation area, a fourth bedroom, and flexible space for a home office, gym, or guest suite.Outside, the south-facing, fully fenced backyard provides year-round sunshine and privacy-ideal for barbecues, family gatherings, or simply unwinding outdoors. The location truly elevates the lifestyle: directly across from the East Humber Trails, with endless opportunities for walking, biking, and enjoying nature. Families will appreciate the proximity to top-ranked schools, parks, and recreation, while nearby shops, restaurants, and everyday amenities make life convenient.Homes offering this combination of space, location, and value in Oak Ridges are increasingly hard to find. With strong appeal and immediate availability, this is an opportunity not to wait on-come experience 85 Laurier Avenue for yourself before it's gone. (id:61852)
Real Broker Ontario Ltd.
Unknown Address
,
Newly Updated & Move-In Ready 2bed-2bath Condo corner unit offers combination of convenience and comfort. Boasting with Brand New Paint and Laminate Flooring, this unit featuring a functional 2 split bedroom layout with a balcony and ample Bright living space. Commuter's dream to work or school. Conveniently located steps from the subway, GO bus station, Scarborough Town Centre, YMCA, and all essential amenities. Close to the University of Toronto, Centennial College, and Hwy 401. Move in and enjoy full access to amenities, including indoor pool, gym, games room, recreation/party/theatre rooms, sauna, and BBQ area. (id:61852)
First Class Realty Inc.
272 Taylor Road
Toronto, Ontario
Location, Location, Location!!! Great Opportunity To Own A Mature, Premium Waterfront, 50' By 283' Lot In Prime West Rouge Location! This Property Offers Direct Access To Rouge National Park And Beach Via Your Very Own Backyard And Private Dock! Enjoy Canoeing, Kayaking, Swimming, Fishing, Skating, Trails, And Much More In This Breathtaking Setting! Solid Four Level Backsplit Is Move-In Ready Or Good To Go For Your Personal Finishes And Decor! Plenty Of Closets And Storage Space! Property Is Surrounded By Multi-Million Dollar Homes And Would Also Make A Great Setting For A New Custom Build! Close To All Amenities, Including Schools, Community Centre, Parks, Beach, Shopping, Go Train, TTC, 401, And More! Own And Enjoy Your Very Own Cottage In The City! See Virtual Tour!!! (id:61852)
Real Estate Homeward
3701 - 15 Fort York Boulevard
Toronto, Ontario
Spectacular fully upgraded 2-storey condo loft with unobstructed southwest city and lake views. Features 16-ft ceilings and floor-to-ceiling windows, offering approximately 1,032 sq ft of bright, open living space. Functional layout includes two spacious bedrooms, an open den ideal for a home office or walk-in closet, two full bathrooms, and ensuite laundry. Newly installed laminate flooring throughout. Excellent building amenities include indoor pool, sauna, gym, theatre room, billiards, party room, 27th-floor spa/party room, BBQ area and more. Prime location steps to 8-acre park, community centre, TTC, supermarkets, restaurants, banks, waterfront and entertainment district, with easy access to Gardiner Expressway. (id:61852)
Homelife Landmark Realty Inc.
2102 - 5508 Yonge Street
Toronto, Ontario
Largest Corner Unit in The Pulse Condos. 950 SF + 275 SF of Wrap-Around Balcony w/Walk-Out from Every Room! Super Bright, Sun-filled Unit, High Floor with Unblocked View. 2BR, 2Bths, Parking & Locker Included. 24 Hr Concierge, Ample Visitor Parking, Exercise Room, Meeting Room, Guest Rooms, Indoor Swimming Pool, Guest Room, Virtual Golf, ... Conveniently Located Within Steps to Finch Subway Station, Transit Connections, Restaurants, Shopping and All Amenities. Do Not Miss This Gem!! Landlord Request "No Wall Mount" TV & Equipment. (id:61852)
RE/MAX Crossroads Realty Inc.
1017 - 8 Tippett Road
Toronto, Ontario
Video@MLS Allen Rd/Wilson AveNorth Clear View from Large BalconyWide Plank Laminate Floor, 667 Sq.ft, 2 Bedrooms (Split) and 2 Bathrooms, Perfect LayoutUpgraded Laundry (Washer and Dryer) and Upgraded Mirror Closet Doors (id:61852)
Aimhome Realty Inc.
23 Birchwood Avenue
Toronto, Ontario
Executive family residence located in the prestigious Bridle Path, surrounded by luxurious custom homes. Tucked away on a quiet enclave south of York Mills and west of Bayview, this home offers a functional open-concept kitchen, dining, and living area-ideal for entertaining family and friends. Enjoy a generously sized, private backyard with ample space for outdoor gatherings and garden parties. The family room features a walkout and convenient 2-piece bath. The home offers 3+1 spacious bedrooms, along with a dedicated above-grade lower-level area perfect for a work-from-home office, guest suite, or games room-without compromising the main living spaces. Ideally situated on a quiet street, just steps to St. Andrew's J.H., Owen P.S., and York Mills C.I., and close to parks, TTC, subway access, supermarkets, and shopping. Vacant and move-in ready. Long-term lease preferred. Utilities extra. (id:61852)
Exp Realty
904 - 39 Annie Craig Drive
Toronto, Ontario
Welcome to 39 Annie Craig Drive, a stunning newer 18-storey condo in the Etobicoke waterfront community. This well-kept one-bedroomunit features a functional layout and faces a quiet interior courtyard with an open, unobstructed view. Enjoy a water view from the balconyand 9-foot ceilings with modern finishes in warm, natural tones. The layout is efficient and comfortable, offering excellent use of space andplenty of natural light. The building is quiet, well managed, and offers quality living with 24-hour concierge and security. Amenities include aparty room with kitchenette and bar, fully equipped fitness room with aerobics area, pet grooming room, guest suites, boardroom, BBQ area,and outdoor seating.Prime location. Walk to the lake, parks, and trails. Just seconds to the Gardiner Expressway and close to daily conveniences. Parking andstorage locker are included in the rental. Only hydro is extra. (id:61852)
Royal LePage Real Estate Services Ltd.
514 - 145 Columbia Street W
Waterloo, Ontario
*** DEN ROOM HAS A WINDOW for natural lighting *** Study, live, and thrive just steps from campus in this bright and thoughtfully designed 1+1 bedroom, 1 bathroom condo at 145 Columbia Street West, Waterloo. Ideally located minutes from Wilfrid Laurier University and the University of Waterloo, this home is perfectly suited for student living or savvy investment.The spacious den features a full window and can comfortably function as a second bedroom, private study, or dedicated workspace. An open-concept layout maximizes natural light and creates a modern, comfortable living environment.Residents enjoy access to an impressive selection of student-focused amenities, including a full fitness centre, indoor basketball court, group study rooms, lounge, and games room-designed to support both academic success and everyday living. An excellent opportunity for those seeking quality housing or investors looking to own in one of Waterloo's most in-demand university neighbourhoods. (id:61852)
Royal LePage Real Estate Associates
Bsmt - 33 Native Landing
Brampton, Ontario
Welcome to this bright and modern 2-bedroom, 1-bathroom legal basement suite with a private separate entrance. This freshly finished unit offers an open-concept layout with sleek vinyl flooring, pot lights throughout, and a contemporary kitchen featuring stainless steel appliances, ample cabinetry, and plenty of counter space. Enjoy two spacious bedrooms with closets, a stylish bathroom with a glass-enclosed shower, and the convenience of in-suite laundry. Large above-grade windows allow natural light to fill the space, creating a warm and inviting atmosphere. Step outside to your own private entryway and enjoy access to a shared backyard. Parking is available, and the home is located in a family-friendly neighbourhood close to schools, parks, shopping, transit, and all amenities. (id:61852)
Exp Realty
64 Greenbriar Road
Brampton, Ontario
Beautiful 4-bedroom semi-detached family home in a sought-after location, close to all amenities. Move-in ready and immaculately maintained, show casing true pride of ownership. Professionally upgraded throughout, with a warm, bright and welcoming feel. Shows exceptionally well, with generous living space, and ample parking for up to 4 vehicles. (id:61852)
RE/MAX Champions Realty Inc.
219 - 9700 Ninth Line
Markham, Ontario
Stunning corner unit 2-Bedroom, 2-Full Bathroom Unit Featuring a Spacious Open-Concept Living and Dining Area. The modern kitchen is complete with appliances, and sleek laminate flooring runs throughout the unit. Enjoy premium building amenities including 24-hour security, visitor parking, an exercise room, jacuzzi spa, party room, rooftop terrace, and access to a nearby hiking trail. Ideally located just steps from public transit, close to excellent schools, and approximately 5 minutes from Markham Stouffville Hospital. Conveniently situated near shopping malls, restaurants, banks, and a supermarket. (id:61852)
Homelife/future Realty Inc.
523 - 8228 Birchmount Road
Markham, Ontario
Welcome to this luxury 1+Den condo in the heart of Downtown Markham at the LEED-certified River Park community. This bright and well-maintained unit features a functional open-concept layout with 9' flat ceilings, plus 1 parking space and 1 locker. Enjoy an unbeatable walkable lifestyle-steps to transit, shopping, groceries, restaurants, Markham Theatre, and GoodLife Fitness. Conveniently located minutes from Hwy 7, Hwy 407, and the GO Train Station. Situated within a highly sought-after school district including Unionville H.S. (Arts), Pierre Trudeau H.S. (French Immersion), and Milliken Mills H.S. (IB). Residents enjoy premium amenities such as 24-hour concierge and security, gym, indoor pool, and more. (id:61852)
Exp Realty
Ph06 - 398 Highway 7 Road E
Richmond Hill, Ontario
**Extreme Rare*** Penthouse Living In Nearly New Valleymede Condo! Over 1400 Sq Ft Enjoyable Space With Soaring 10Ft Ceiling With Sophisticated Appliances Ensuring Your Luxurious Lifestyle Meets Quality Living! Primary Room And 2nd Bedroom Are Separated Ensuring Maximum Privacy And Enjoyment! **2 Side By Side Parkings With 1 Spacious Locker Inlcuded** Steps To Local Shops, Fine Dinnings & Shopping Centre! (id:61852)
Bay Street Group Inc.
Lower - 64 Parkway Avenue
Markham, Ontario
Spacious Basement Apartment In Markham Village. Two Bedrooms, Living Room, 3-Piece Bath and Eat-In Kitchen. Bright Large Windows In The Kitchen Bring In Plenty Of Light. Private Entrance. Own Separate Laundry. Close To All Amenities. Please See Virtual Tour For Additional Pictures, From When The Unit Was Previously Furnished. (id:61852)
Homelife Classic Realty Inc.
Basement - 70 Promelia Court
Markham, Ontario
All Inclusive. Spacious 2-bedroom basement apartment with separate front entrance. Parking included. Tenant can have 2 parking if needed. Circular driveway. Prestigious Rouge River Estate Community. (id:61852)
Realty Associates Inc.
Uph3 - 1 Avondale Avenue
Toronto, Ontario
Luxurious Upgraded Just Like 2 Bedrooms 2-Storey Upper Penthouse Loft At Yonge & Sheppard. Gleaming Hardwood Flrs & Flr-To_ceiling Windows With Breathtaking Unobstructed Views. Best Colour Scheme & Loaded W/Finest Finishes: Granite, Cherry H/W. 24 Led Pot-Lights Modern Kitchen W/ Granite Flr, Italian Cabinetry, Under Mount Sink, Granite Counters & B/Splash. Lrg Terrace W/ Patio Flooring & Gas Bbq For Entertaining. Energy Eff Boutique Condo. (id:61852)
Bay Street Group Inc.
1303 - 55 Ann O' Reilly Road
Toronto, Ontario
Immerse yourself in luxury living in this stunning Tridel built condo suite with unobstructed East views! Impeccably designed split 2-bedroom layout with floor-to-ceiling windows + 2 full washrooms + 1 parking + Spacious private balcony + Bright and airy suite + 9-foot ceilings + Sleek laminate flooring throughout + Meticulously maintained + Practical U-shaped kitchen with stainless steel appliances, granite countertops, and breakfast bar + Full size Samsung washer/dryer + Conveniently located just minutes to Hwy 404/401/DVP, Fairview Mall, public transit at your door steps, Don Mills subway station, grocery stores, entertainment and fine dining establishments. Enjoy resort-style amenities including: 24-hour concierge, party/meeting rooms, guest suites, theatre/billiard room, pool, fully equipped fitness centre, and steam room. (id:61852)
Century 21 Atria Realty Inc.
1105 - 138 Princess Street
Toronto, Ontario
Live in a coveted boutique building with the city at your doorstep. This rare corner suite offers 2 bedrooms, 2 bathrooms, and 873 sq ft of well-designed living space. Floor-to-ceiling windows flood the home with natural light and showcase sweeping panoramic views. Enjoy a large, usable balcony with a natural gas BBQ, plus an additional Juliet balcony for extra light and fresh air. The chef-inspired kitchen features a natural gas range, stone backsplash, and a modern waterfall island. Includes parking and a private locker. With a Walk Score of 99, you are steps to the St. Lawrence Market, Financial District, Distillery District, streetcar, and a grocery store across the street. A rare downtown offering that blends style, comfort, and convenience. (id:61852)
Royal LePage Signature Realty
209 - 2 Forest Hill Road
Toronto, Ontario
Welcome to Suite 209 at 2 Forest Hill, an exceptional residence within one of Forest Hill's most prestigious and discreet luxury buildings. This beautifully designed suite offers an elegant and functional layout with generous principal rooms, refined finishes, and seamless flow ideal for both everyday living and entertaining. The open-concept living and dining area is complemented by a contemporary kitchen, while the private bedroom wing provides comfort and separation. A thoughtfully planned den adds flexibility for a home office or additional living space. Residents enjoy true white-glove concierge service, delivering a hotel-inspired lifestyle with personalized attention, valet arrivals at the exclusive porte cochere, and a curated selection of a la carte services. World-class amenities include a fully equipped fitness centre, tranquil indoor pool with wet and dry saunas, catering kitchen, private dining room, wine storage, and serene landscaped garden spaces. Set in an exclusive neighbourhood close to parks, transit, and Forest Hill Village, this is a rare opportunity to experience refined living, privacy, and exceptional service. (id:61852)
P2 Realty Inc.
709 - 11 Wellesley Street W
Toronto, Ontario
Prime Location *Iconic Wellesley On The Park Condo*Luxury 2Br+2Bath Breathtaking West View Suite W/ Huge Terrace. Modern European Inspired Design, Built-In Appliances. Floor To Ceiling Windows With Lots Of Natural Light. Spacious 300 sqft Outdoor Terrace Perfect For Outdoor Dining & Entertaining,*Steps To Wellesley Subway! Steps To U Of T, Fine Dining, Shopping And Yonge Street Life. Entertainment & Financial District. Impressive Amenities: Indoor Pool, Wet/Dry Sauna, Gym, Yoga Studio Etc.* Walk Score Of 99/100 Pool, Spa, Gym, Party Room, Theatre. (id:61852)
Century 21 The One Realty
1201 - 80 Vanauley Street S
Toronto, Ontario
Tridel famous S Q 2 spadina and queen area, chill street fine dining shops boutiques , street car college and museum near by. Street car to Eaton centre and university art gallery walk to china town (id:61852)
Master's Trust Realty Inc.
