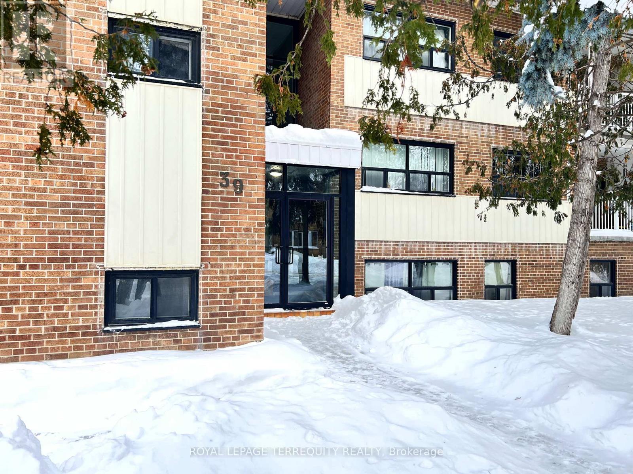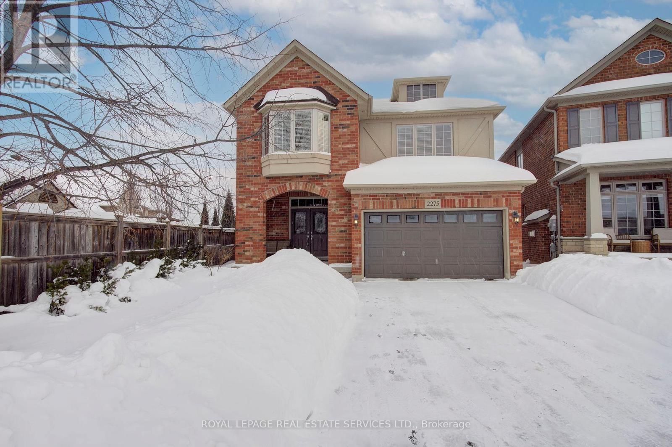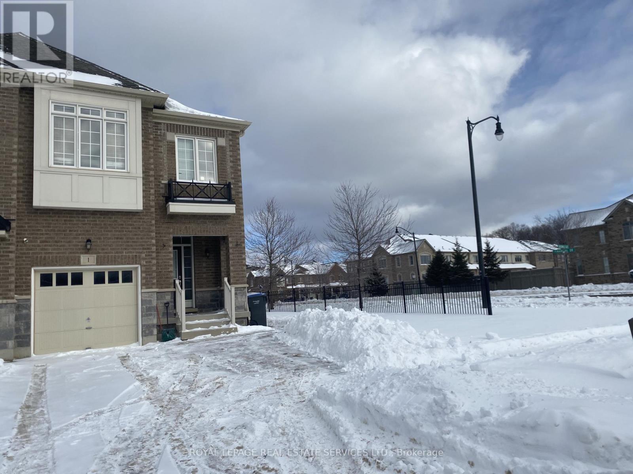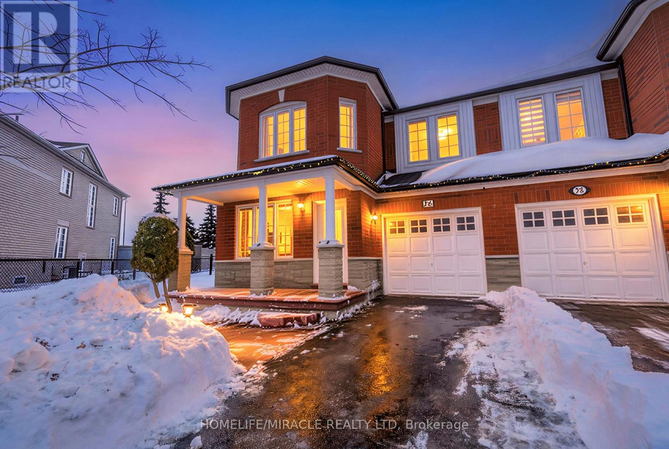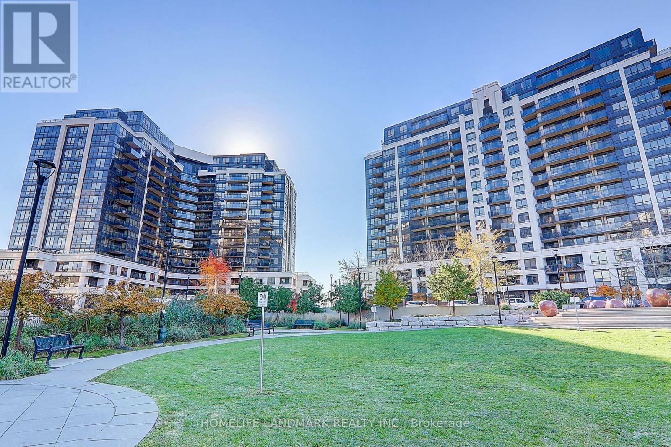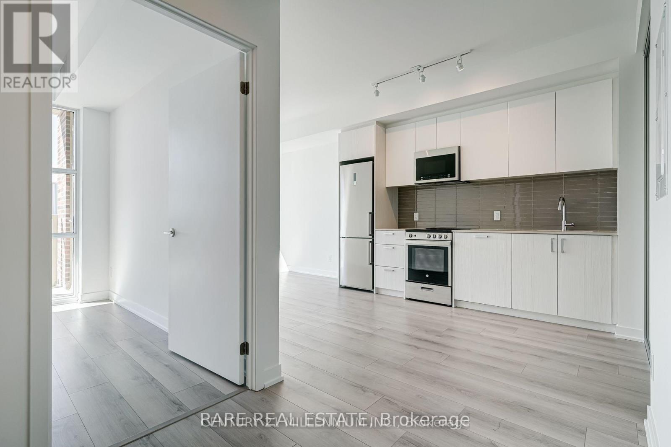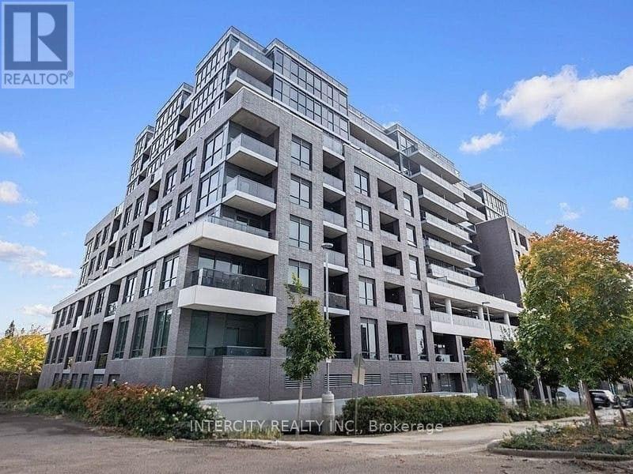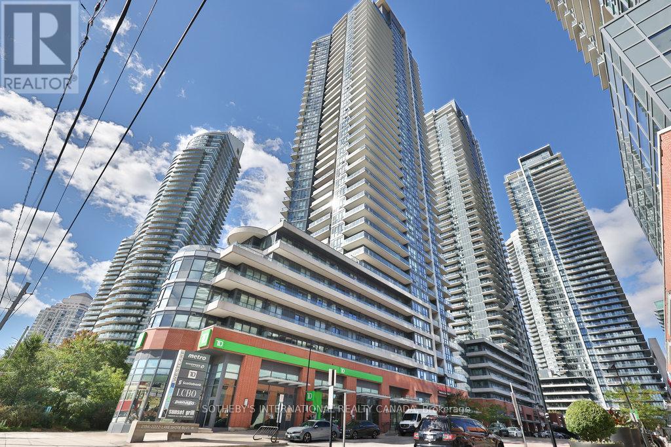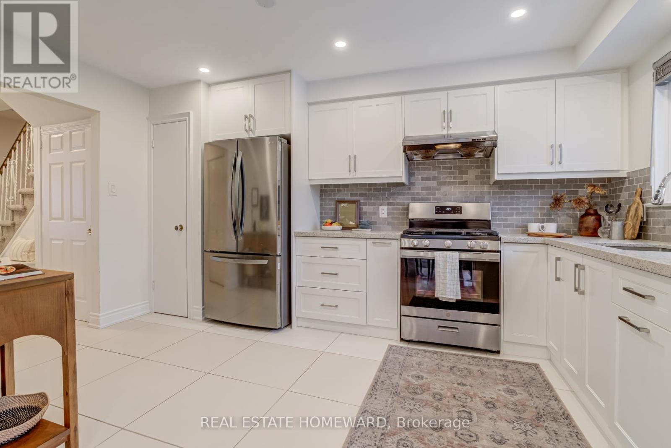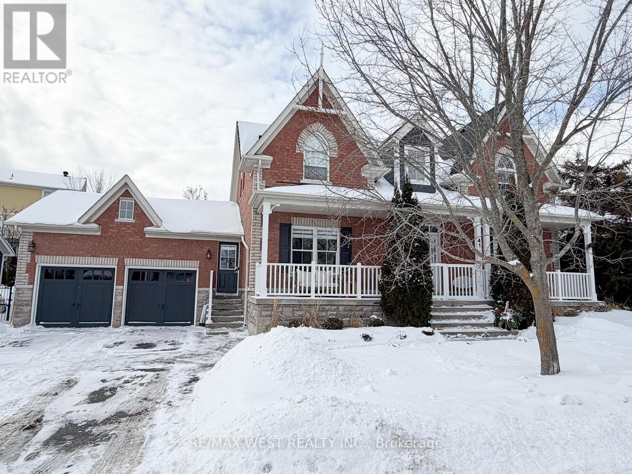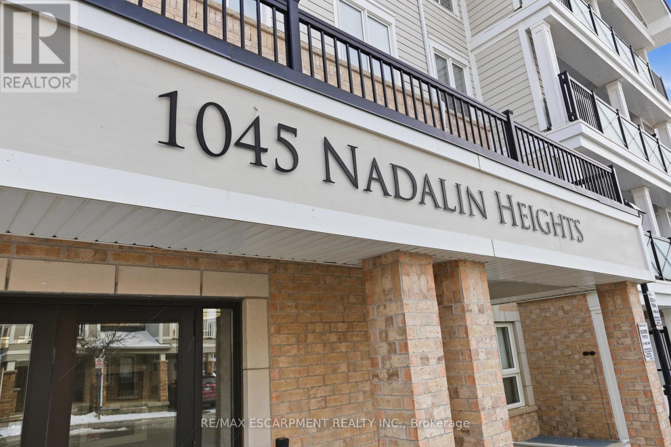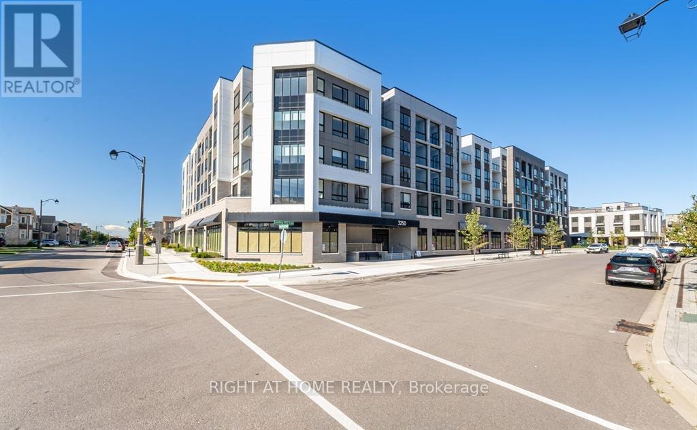7 - 39 Leduc Drive
Toronto, Ontario
Unbeatable Etobicoke location meets updated living in this bright 2-bedroom upper-level suite at 39 Leduc Dr. Perfectly positioned just off the 401 at Islington with seamless access to Highways 400, 427, and QEW, you are only 10 minutes from Pearson Airport, Woodbine entertainment, and major malls. This ultra-convenient pocket is steps to TTC bus service and a short walk to retail hubs like Walmart, Costco, LCBO, Canadian Tire, and grocery stores. This refreshed, carpet-free apartment features its own private balcony-ideal for morning coffee or fresh air. The interior shines with a brand-new kitchen with sleek appliances, a refreshed 4-piece bathroom, fresh paint, and classic parquet floors. A functional layout delivers a true dining area and oversized closets offering rare storage space not found in newer builds. Large windows in every room flood the space with natural light. Perfect for friends or extended family. Rent includes heat and water; hydro is metered separately so you only pay for what you use. On-site coin laundry is available, plus several laundromats are nearby. Optional monthly add-ons (subject to availability): Outdoor Parking ($135), Garage Parking ($195), and Storage Locker ($65). A solid, clean, and well-located Etobicoke escape with the balcony perks everyone is chasing. (id:61852)
Royal LePage Terrequity Realty
2275 Littondale Lane
Oakville, Ontario
Welcome to 2275 Littondale Lane, a bespoke custom located on a quiet, tree lined street in the prestigious Bronte Creek neighbourhood of Oakville. This custom executive residence boasts refined finishes across three levels and is situated on a massive, oversized backyard oasis lot (0.137 acres!). An open concept main level features soaring 9-foot ceilings, a gourmet eat-in kitchen with professional series stainless steel appliances, oversized living and dining rooms, and a walkout to the expansive patio. Richly stained hardwood floors, a matching staircase, imported natural stone with unique architectural detailing, custom window treatments, and designer lighting add to the home's grandeur. A functional and thoughtfully designed second level offers a private family room retreat, ideal for additional privacy or multigenerational living. The primary suite enjoys its own wing, complete with fitted his-and-hers walk-in closets, a lavish spa-like ensuite, and a spacious bedroom overlooking the pool, cabana, and endless lounging areas. Bedrooms two and three share a full bathroom, and the convenience of second floor laundry completes this level. The finished lower level boasts an oversized recreation room, a separate lounge area with wet bar or kitchen rough-in, four piece bathroom, and a spacious bedroom. A crown jewel of this home is the lush, oversized backyard oasis, featuring a full depth inground saltwater pool, chic cabana, extensive hardscaping, complete landscaping, and a gas line for your BBQ. Don't miss this stunning home, loaded with tasteful refinements. A must see! (id:61852)
Royal LePage Real Estate Services Ltd.
Bsmt - 1 Gruenwald Gate E
Brampton, Ontario
Welcome to this beautifully renovated, freshly painted, and move-in ready 2-bedroom basement apartment with a private separate entrance, located in the highly sought-after Brampton West community. This stylish and spacious unit features a bright open-concept layout with a generous living and dining area, perfect for comfortable everyday living. The modern kitchen offers ample cabinetry and functional workspace, while the full bathroom is finished with clean, contemporary touches. Enjoy carpet-free living with laminate flooring throughout and sleek pot lights that enhance the bright, modern feel. Both bedrooms are well-sized and include closets for convenient storage. Additional highlights include a private laundry area with sink and extra storage space. Ideally situated close to parks, schools, shopping, transit, and major highways-this is a fantastic place to call home. (id:61852)
Royal LePage Real Estate Services Ltd.
76 Starhill Crescent
Brampton, Ontario
Welcome to this move-in ready 3-bedroom, 3.5-bathroom semi-detached home, ideally situated on a rare corner lot in the highly sought-after Sandringham-Wellington community.This home features a bright, functional layout with a recently upgraded kitchen showcasing quartz countertops, modern finishes, pot lights, and fresh paint throughout, creating a clean and contemporary living space that's ready to enjoy.The corner lot setting offers exceptional outdoor space and enhanced privacy-a true rarity for a semi-detached home. The backyard is thoughtfully designed with a stamped concrete patio and walkway, a wood deck, and a custom garden shed, making it ideal for entertaining or relaxed family living.The finished basement with a separate entrance provides excellent flexibility, offering strong potential for an in-law suite or extended living space.Conveniently located close to schools, parks, public transit, shopping, and major amenities, this home delivers the perfect balance of comfort, versatility, and long-term value in a family-friendly neighbourhood.Turnkey. Versatile. Rarely available. (id:61852)
Homelife/miracle Realty Ltd
716 - 1070 Sheppard Avenue W
Toronto, Ontario
Nestled in the vibrant heart of North York, this bright and spacious one-bedroom residence at 1070 Sheppard Avenue West offers a rare opportunity to enjoy sophisticated city living without compromise.Thoughtfully designed, the suite features an open-concept layout bathed in natural light, with contemporary finishes that reflect modern urban elegance. The sleek kitchen with stainless steel appliances flows seamlessly into a versatile living and dining area, while the generously sized bedroom provides a peaceful retreat from the city's bustle.Beyond the comfort of your private sanctuary lies a world of convenience. Located just minutes from Sheppard West Subway Station, residents enjoy effortless access to downtown Toronto while staying close to neighborhood amenities. The building offers exceptional features, including 24-hour concierge service, state-of-the-art fitness facilities, and secure entry, all complemented by its proximity to Yorkdale Shopping Centre, Downsview Park, and an array of dining and entertainment options.This exceptional property is more than just a home - it's an opportunity to elevate your lifestyle in one of Toronto's most desirable communities. (id:61852)
Homelife Landmark Realty Inc.
312 - 1787 St. Clair Avenue W
Toronto, Ontario
Welcome to 1787 St Clair Ave W #312. Your chance to live in the heart of St. Clair West. This bright and modern 2-bed, 1-bath condo offers an open, airy layout filled with natural light. Enjoy sleek finishes, contemporary appliances, and fantastic building amenities. One underground parking spot and a locker are included. Step outside and you're moments from the St. Clair streetcar, Corso Italia, great shops, cafés, and the Stock Yards - all within walking distance. Available February 1st. Perfect for those seeking style, comfort, and unbeatable convenience. (id:61852)
Rare Real Estate
341 - 26 Gibbs Road
Toronto, Ontario
Welcome to this sleek and sun-filled 1-bedroom suite at 26 Gibbs Road, located in the heart of Etobicoke's vibrant central hub. Perfect for first-time buyers, downsizers, or savvy investors, this unit offers a seamless blend of style and functionality. Open concept living & kitchen, comes with One underground parking, Luxe amenities like pool, gym and concierge. (id:61852)
Intercity Realty Inc.
1803 - 2212 Lake Shore Boulevard W
Toronto, Ontario
Discover the joys of lakeside living at Toronto's Westlake condo village community in South Etobicoke! Situated on the desirable 18th floor, the suite offers the ideal balance of elevation and comfort - high enough to offer expansive views, yet low enough to enjoy reduced wind exposure and added day-to-day convenience. Flooded with natural light from floor-to-ceiling windows, offering breathtaking panoramic views of Lake Ontario and the Toronto skyline. The open-concept layout features 2 bedrooms and 2 bathrooms, complemented by 9 ceilings and a thoughtfully designed floor plan. The spacious entrance includes a generous double-sized closet and convenient ensuite laundry with a full-size washer and dryer. Past the foyer, the upgraded kitchen, is perfect for cooking and entertaining, equipped with stainless steel appliances, quartz countertops, and breakfast bar seating for three.The open concept dining and living room offer unparalleled views of the Lake and allow for a generous entertaining space. The second bedroom, currently utilized as a den, is spacious enough for a queen bed and offers ample storage. Amazing views continue into the large Primary suite, with a full size ensuite and walk-in closet round out the suite. As part of the Westlake Village complex, enjoy Club W - with over 30,000 sq. ft. of amenities, including a concierge, indoor pool, a fitness centre with squash & racquetball courts, yoga/pilates studio, a children's room, a theatre room, a games room, and much more! A village unto itself, the Westlake community has easy access to essential amenities, with Metro, Shoppers, LCBO, and more just an elevator ride away. Proximity to the Downtown core is a snap, with streetcars, buses, GO transit, and major highways, all at your doorstep. With two international airports less than 20 minutes away. It's a fantastic offering in the city! (id:61852)
Sotheby's International Realty Canada
783 Dodsworth Crescent
Mississauga, Ontario
**Lovingly Maintained Family Home on a Premium 41 x 120 Ft Corner Lot ** 4+2 Bedrooms, 2 Kitchens, 2 Laundries, Fully Renovated Basement ** A bright, spacious, and beautifully upgraded family home, perfectly positioned in the heart of Applewood. ** Thoughtfully updated and exceptionally maintained, this residence offers 4 generous bedrooms upstairs, including a sunlit primary suite with a 3-piece ensuite (2022) and an additional full bathroom. ** The main floor is warm and inviting, featuring gleaming hardwood floors, pot lights throughout, a bright living and dining room ideal for hosting, and a renovated kitchen (2022) with modern cabinetry, stainless steel appliances, and an eat-in breakfast area with direct access to the backyard. A convenient powder room and main-floor washer/dryer enhance everyday living. ** The fully renovated modern basement (2022) adds remarkable versatility with two additional bedrooms, a spacious living room, a full kitchen, a bathroom, its own washer/dryer, and a separate entrance-paired with tall ceilings-for exceptional potential. ** The backyard is perfect for children, gatherings, and outdoor enjoyment. ** Surrounded by the green spaces Applewood is known for-Cherry Hill Park, Mississauga Valley Community Centre, and the extensive Applewood Trail-you're always just minutes from nature. ** Enjoy unmatched convenience with Sherway Gardens and Square One only 10 minutes away, plus Costco, Walmart, Adonis, and the Dixie GO Station all within a short drive. Families will appreciate being a quick 2-5 minute walk to top-rated primary and secondary schools. This friendly neighbourhood is cherished for its calm atmosphere and annual summer block parties that bring everyone together. **...from sreal to so real... this is the one. (id:61852)
Real Estate Homeward
41 North Riverdale Drive
Caledon, Ontario
A stunning all brick home in the Quaint Village of Inglewood. A charming front covered porch, front + side entrances. Only 15 mins north of Brampton & 20 mins to Orangeville. This prof fin basement, 4 bedroom, 5 bathroom home features over 150k spent in 2024 on a brand new prof fin basement with light engineered hardwood flooring, a custom bar with quartz countertops, B/I bar fridge, new dishwasher, micro + refrigerator (no stove) custom arches & stone gas fireplace in 2nd family room, 2 pc bath, custom closets, huge 4th bedroom + 3 pc ensuite, 3 ground level oversized windows, Pot lighting, and lots of storage! Oak staircase leads you to the upper level loft, 2 bedrooms & 2 bathrooms. Master features a large 4 pc ensuite with sep shower & soaker tub & main 4 pc. Main floor features amazing vaulted ceilings & open concept kitchen & family rooms, gas FP, hardwood, main floor office/bdrm, sep living or dining rm & main floor laundry. Inside access to dbl garage, (1) GDO, French doors, CAC, CVAC, 200 AMP, new custom blinds throughout + light fixtures, new washer, dryer + upper refrigerator, very wide 87 ft lot, covered deck, perennial gardens, small waterfall, not a lot of maintenance. Very serene & private backyard, GAS hookup for BBQing. No sidewalks, tons of charm &character in a beautiful sought after neighbourhood 10++ (id:61852)
RE/MAX West Realty Inc.
107 - 1045 Nadalin Heights
Milton, Ontario
Enjoy an open-concept living/dining area with a convenient breakfast bar, a separate den perfect for a home office, and in-suite laundry for everyday ease. The building offers visitor parking and a party/meeting room, and you're steps to Milton Community Park and Milton Sports Centre. The perfect option for first-time buyers, downsizing, or investment opportunity. (id:61852)
RE/MAX Escarpment Realty Inc.
520 - 3250 Carding Mill Trail
Oakville, Ontario
Welcome to Carding House! The perfect balance of exquisite design & luxury living in Oakville's most prestigious The Preserve neighborhood surrounded by top rated schools, multiple parks, conservation, Golf, shopping, Hwy 401/403/407, QEW, Sheridan College & Oakville GO. Presenting this 1 + den unit with Fully equipped kitchen leading into the open spacious living room & Large Open Balcony. Large bedroom with walk-in closet offering ample storage. Digital door locking offers an upscale experience. Hotel style amenities including state of the art gym with spacious yoga room, Social Lounge, and Events/Party Room. (id:61852)
Right At Home Realty
