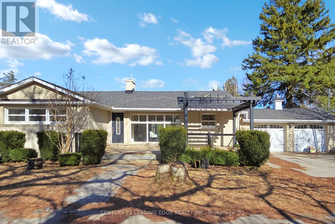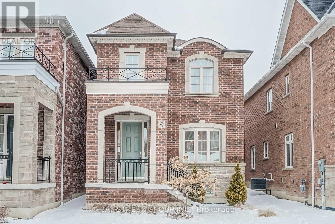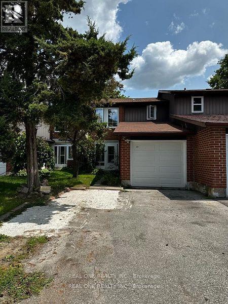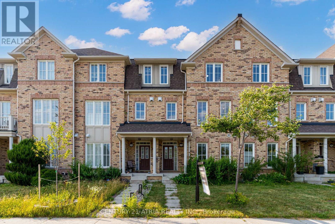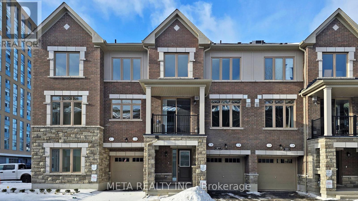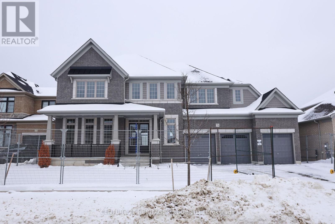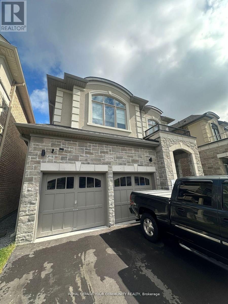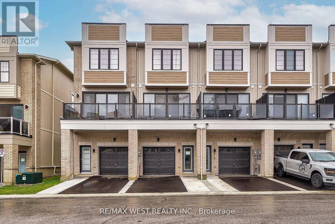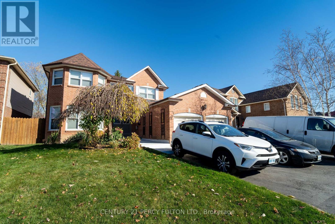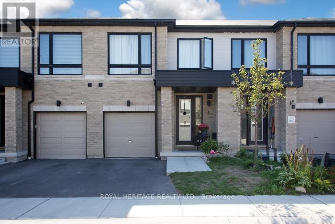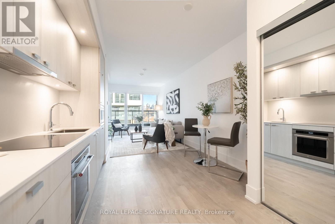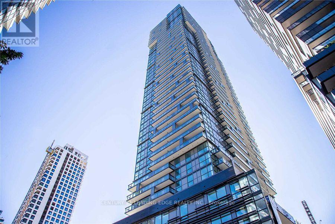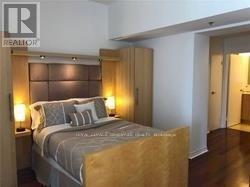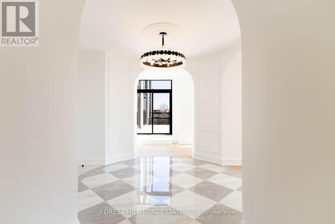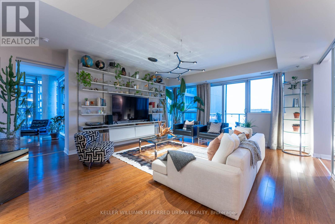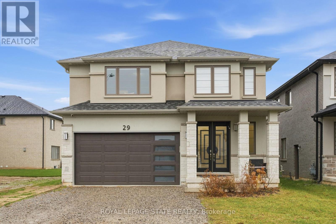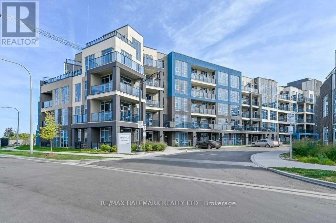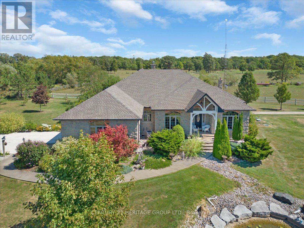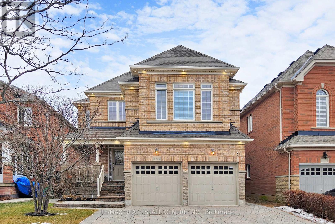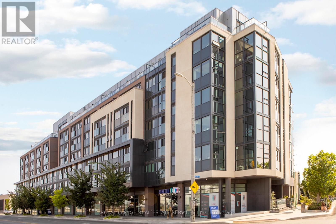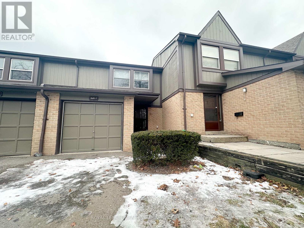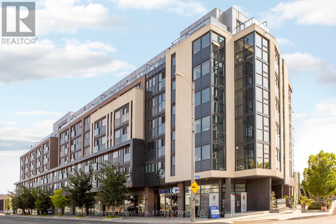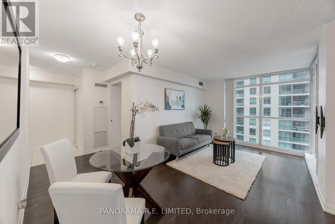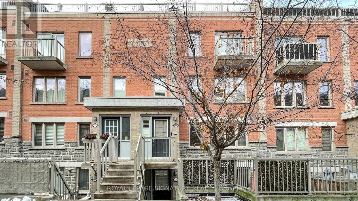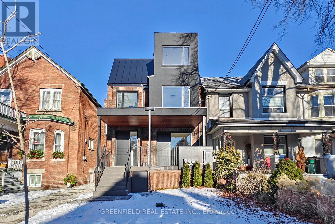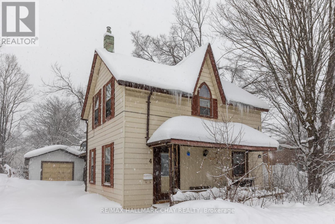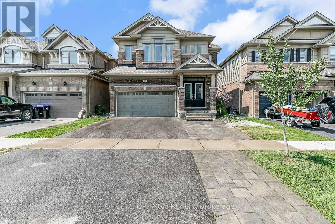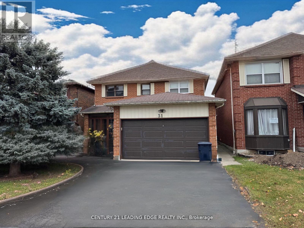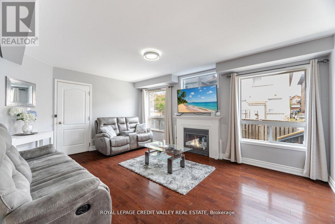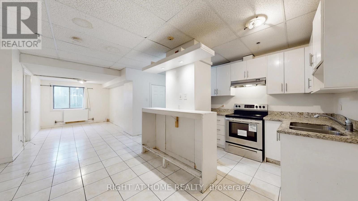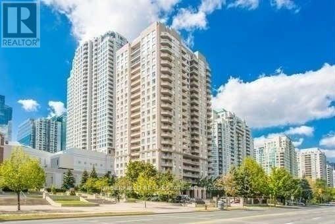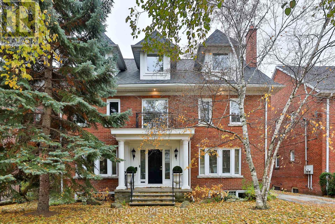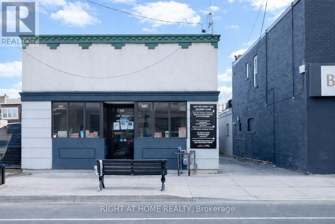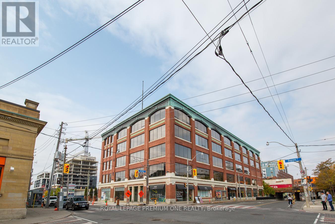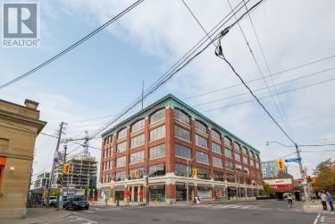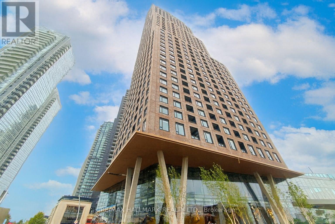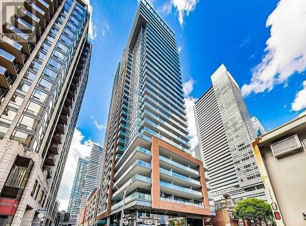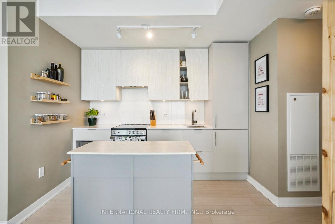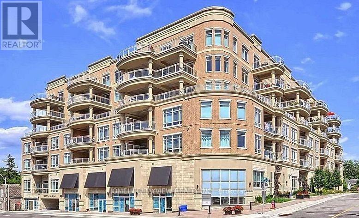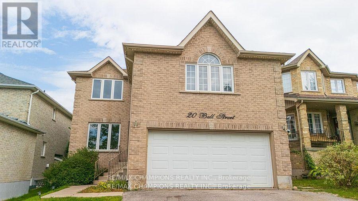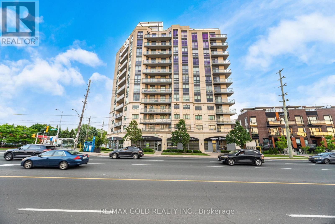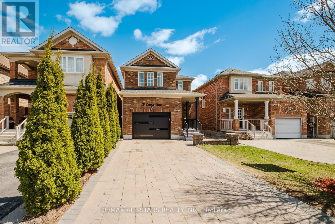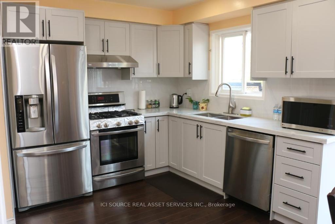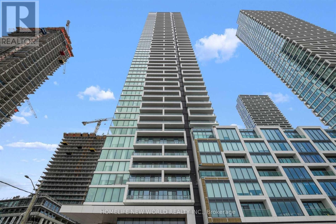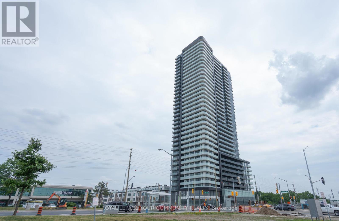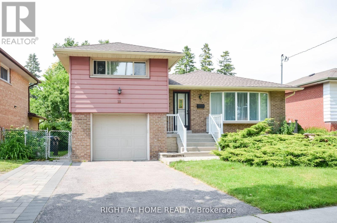14489 Highway 48 Route
Whitchurch-Stouffville, Ontario
Welcome to 14489 Highway 48 A Private Country Oasis in Stouffville. Discover this extraordinary 3-acre estate, nestled among mature trees and surrounded by luxurious custom homes. This stunning 3-bedroom, 4-bathroom bungalow offers the perfect blend of privacy, modern elegance, and serene country living. Step inside to a spacious open-concept layout, where the living, dining, and family rooms seamlessly flow together ideal for entertaining. Walk out to the expansive deck and enjoy your peaceful backyard retreat. The recently renovated kitchen is a showpiece of both style and function, perfect for family gatherings or quiet mornings. The grand circular driveway sets the tone for this one-of-a-kind property and leads to four garages, providing ample parking and storage. The professionally finished lower level features two walkouts and offers versatile living space, ideal for in-law or nanny accommodations. This meticulously maintained home is more than just a place to live its a lifestyle. Experience the best of country tranquility with all the modern comforts, just minutes from town amenities. (id:61852)
Century 21 Leading Edge Realty Inc.
24 Plantain Lane
Richmond Hill, Ontario
Incredible Luxury Newly Built Detached Home In Prestigious Oak Knoll Lovely W/3 Bdrms, 2Car Garage Located On Sought-After Upper Richmond Hill. Bright & Spacious Layout W/ 9' Ft Ceiling. Modern Kitchen W/ Granite Counter, S/S Appliances. Main Flr Office. Top Richmond Green & Aurora High Schls District. Minutes To Lake Wilcox, Trails, Parks, Community Center. Easy Access To 404. Simpl Movie In & Enjoying. (id:61852)
Bay Street Group Inc.
37 Middleton Court
Markham, Ontario
Newly Renovated Basement Unit Featuring 1 Bedroom Plus Den, Located In A Safe And Quiet Family-Friendly Neighborhood. Close To T&T Supermarket, Parks, Schools, And Community Center. Clean And Well-Maintained Living Space With Simple Furniture. Minimum 1-Year Lease Required. Utilities And Wi-Fi Not Included. (id:61852)
Real One Realty Inc.
2918 Elgin Mills Road E
Markham, Ontario
Move right into this lovingly maintained double garage freehold townhome in Victoria Square. From the modern kitchen with stainless steel appliances to your private rooftop deck - perfect for summer barbecues, this original-owner home is designed for easy living. Three comfortable bedrooms include a primary suite with walk-in closet, and aground floor in-law suite with full bathroom to keep things civil. The ultimate 26 foot deep double garage makes storage of all your cars and toys a breeze. You'll love the location - stroll to neighborhood parks and top-rated schools, with quick access to Highway 404 for effortless commuting. This is carefree, convenient living at its best in one of Markham's most sought-after communities. Your new chapter starts here. (id:61852)
Century 21 Atria Realty Inc.
87 Anna Russell Way
Markham, Ontario
Be The First To Live In This Brand New, Never-Lived-In Minto Executive Townhome! Located In The Heart Of Prime Unionville, This Stunning 3-Bedroom, 3-Bathroom Home Offers 1,547 SF Of Sleek, Contemporary Living. The Gourmet Kitchen Is A Showstopper, Featuring An Extra-Large Center Island With A Double Sink-Perfect For Meal Prep And Entertaining. Upgraded With Premium Hardwood Floors Throughout The Entire Home (Zero Carpet!) For Easy Maintenance And Modern Style. The Bright, East-Facing Open-Concept Layout Features Brand New Stainless Steel Appliances And A Spacious Living Area Leading To A Private Terrace With A Gas BBQ Hookup. Unbeatable Lifestyle Location: Just Steps From Historic Unionville Main St., Toogood Pond, And Scenic Nature Trails. Walk To Whole Foods, T&T Supermarket, Public Library, Pan Am Centre, And The New York University Markham Campus.Commuter's Dream: Steps To Public Transit/VIVA And Minutes To Unionville GO Station, Hwy 7 & 407. Located Within Top-Ranked School Boundaries: Parkview P.S., Unionville H.S., Bill Crothers S.S., And St. Augustine. Experience Luxury Living In Markham's Most Desirable Community! (id:61852)
Meta Realty Inc.
79 Marigold Boulevard
Adjala-Tosorontio, Ontario
Welcome to 79 Marigold Blvd, located in the prestigious community of Colgan Crossing. This modern 2-storey detached house, built by Tribute, offers 5,049 sq. ft. of stylish and functional living. This brand-new, never-lived-in luxury detached home sits on a premium 70 ft x 165 ft ravine lot and features a triple-car garage with 6-car parking. Upstairs, you will find 5 bedrooms and 5 bathrooms. The modern kitchen offers spacious cabinetry, an extra-large central island with quartz countertops, a walk-in pantry, and a separate servery. Throughout the home, there are separate living, dining, family, and library spaces. The large laundry room features double doors, a spacious linen closet, and access to the garage from the mudroom. There are two separate accesses to the basement from the home. Each bedroom has an upgraded attached bathroom and walk-in closet. The primary suite features dual (his/her) closets and an ensuite bathroom with a glass standing shower, soaking tub, and makeup bar. A huge media room with a large window and a separate walk-in linen closet is located on the second floor. This functional and luxurious layout is complemented by an unfinished basement, a blank canvas ready for you to customize to suit your needs. Located just 15 minutes from Alliston and 45 minutes from the GTA, this home is close to shopping, dining, and schools. A fantastic opportunity in a growing community-don't miss out! (id:61852)
Century 21 Heritage Group Ltd.
Bsmt - 1229 Shankel Road
Oshawa, Ontario
Welcome to a stunning, brand-new basement apartment featuring 2 bedrooms and 2 bathrooms in the prestigious Eastdale neighborhood. This beautiful space boasts an elegant, modern kitchen with a breakfast bar and brand-new stainless steel appliances. The bedrooms include large closets, and there's an in-suite laundry for your convenience. Filled with natural light, the backyard offers serene views of green space and trees. (id:61852)
RE/MAX Your Community Realty
1495 Green Road
Clarington, Ontario
Welcome to your next home in Bowmanville. This beautiful four-bedroom townhome, available for lease, offers modern comforts and a convenient lifestyle in a family-friendly neighbourhood. The main level features a spacious open-concept living area with high ceilings and large windows that fill the space with natural light. The modern kitchen is equipped with stainless steel appliances, ample cabinetry, and a large island with a breakfast bar, making meal preparation and entertaining a pleasure.The home offers four generously sized bedrooms. The primary bedroom serves as a peaceful retreat with a walk-in closet and a private ensuite. The additional bedrooms provide flexibility for family members, guests, or a home office, all supported by a well-appointed main bathroom. Additional features include an attached garage with interior access and plenty of storage throughout. Ideally located close to schools, parks, shopping centres, and major highways. (id:61852)
RE/MAX West Realty Inc.
1618 Major Oaks Road
Pickering, Ontario
Welcome to 1+1 Bedroom Legal Basement Apartment almost 1200 Sq Ft in a High Demand Neighbourhood Pickering Brock Ridge * Spacious Bedroom with 4pc Ensuite is a Jack & Jill * Laminate Floors & Pot lights * Living Room Overlooks Kitchen & Dinning Area that can also be used as Work Station* Lots of Storage space * Interlocked private space outside can be used as outdoor space in Summer * Close to Good Schools also French Immersion, Shopping & Groceries , Pickering Town Centre, HWY 401 & 407, Places of Worship & More. (id:61852)
Century 21 Percy Fulton Ltd.
5 Klein Way
Whitby, Ontario
Welcome to 5 Klein Way! Situated in one of Whitby's most desirable Neighborhoods. A Bright & spacious layout with over 2200sq ft of living space and a finished lower level, 3 spacious bedrooms, 4 washrooms and a new patio and convenient second-floor laundry. Enjoy many custom upgrades! Thoughtfully designed open concept living on the main floor allows you to enjoy time with friends & family. Kitchen features White ceramic backsplash, striking navy shaker cabinets, S/S appliances, Caesarstone counters, a satin brass faucet and large Centre Island with breakfast bar. Step out to south facing, fully fenced yard. Upstairs the primary suite features a sitting area with stylish built-in cabinetry & cozy electric fireplace with dramatic feature wall, 5-piece ensuite bath & walk-in closet. Lower level features a fully finished rec room, 4-piece washroom, utility room & a storage room. Private drive with parking for 2 cars, with direct access from home to garage. Just over 2-year-old, balance of Tarion warranty. Walk to transit, parks, shops & restaurants - farm boy, LA fitness and much more...commuters will love short drive to 412, 407 and GO. Don't miss the chance to make this home yours. (id:61852)
Royal Heritage Realty Ltd.
303 - 119 Denison Avenue
Toronto, Ontario
Welcome to this brand-new, thoughtfully upgraded 1-bedroom suite in a premium Tridel-built residence located in the heart of Alexandra Park. Featuring soaring 10 ft ceilings, this approx. 500 sq. ft. home offers an airy, open feel with an efficient open-concept living and dining layout, floor-to-ceiling windows, and a walkout to a private balcony.The modern kitchen is equipped with sleek cabinetry and stainless steel appliances, while the spacious bedroom is enhanced by a custom-built closet organizer system with double hanging, open shelving, and added drawers, providing exceptional storage and organization.This suite has been further upgraded with motorized roller shades throughout, including sunscreen fabric in the living area and room-darkening fabric in the bedroom, all operated by remote control for added comfort and convenience. A dedicated electrical rough-in was completed specifically for the motorized window coverings.Built by Tridel, one of Canada's most respected and trusted developers, this residence showcases superior craftsmanship, thoughtful design,and long-term value. Ideally located just minutes from Kensington Market, Queen West, St. Patrick Station, downtown hospitals, parks, shops,dining, and transit-offering the perfect blend of urban convenience and neighbourhood charm.An excellent opportunity for end-users or investors seeking quality construction, meaningful upgrades, and an unbeatable downtown location. (id:61852)
Royal LePage Signature Realty
2210 - 39 Roehampton Avenue
Toronto, Ontario
Welcome To 39 Roehampton Ave 2210! This 1 Bed Plus Den And 2 Bath Condo Unit Is Conveniently Located At Yonge And Eglinton. Direct Indoor Access To Subway And Soon To Be Completed Lrt. Close To Grocery, Shops, Restaurants, Transit And So Much More! Ready To Move In, It Is A Must See! Tenant Pays Utilities. (id:61852)
Century 21 Leading Edge Realty Inc.
2702 - 1 King Street W
Toronto, Ontario
Premium Carpet-Free Furnished Executive Pied-à-Terre in the Heart of Downtown Toronto! This unbeatable location makes it easy to access all your meetings or hosting your most discerning clients. Enjoy the hotel's 5-star amenities including concierge, gym, room & valet services. Wine, Dine & Shop steps away, or venture out using direct access to the PATH below and TTC at your front door! Heating/AC, High-speed internet and Hydro included! (over $150 value). New Linens & Towels, Upgraded Desk, Blinds Replaced Too. No Carpets! (id:61852)
Royal LePage Signature Realty
6a - 2010 Bathurst Street
Toronto, Ontario
WELCOME TO THE RHODES - A NEW YORK-INSPIRED, LUXURY BOUTIQUE RESIDENCE with only 25 private suites, ideally situated at the crossroads of Forest Hill, Cedarvale, and The Upper Village. Designed by Ali Budd Interiors and developed by Blackdoor Development Company, The Rhodes is the only building of its kind in the area - a rare opportunity to own in a residence that combines tranquility, sophistication, and white-glove service. This 2-bedroom + lounge, 3 bathroom suite of 2,873 sq.ft. of interior living space plus 330 sq.ft. of a west-facing terrace off the living area complete with gas BBQ connection, landscaping, and seasonal florals. Direct elevator-to-suite access opens into a private rotunda and foyer leading to a grand, open layout with 10' ceilings and architectural windows framing serene, park-like vistas reminiscent of Central Park. This residence is move-in ready, and available for immediate possession. Interiors feature 7" wide-plank engineered hardwood, quartz countertops, a full Gaggenau appliance package, 7" baseboards, 8' solid core doors, heated ensuite floors, and curbless showers. The lounge area offers flexibility as a library, home office, or guest space. Residents enjoy concierge service by The Forest Hill Group, gym, rooftop terrace, pet spa, boardroom, and a grand front entrance that sets the tone for the refined lifestyle within. A boutique residence like no other - make The Rhodes your forever home. (id:61852)
Forest Hill Real Estate Inc.
2903 - 375 King Street W
Toronto, Ontario
Upgraded designer two bedroom plus den condo at M5V Condos, in the central King West area. Large 1,358 sq ft interior + 195 sq ft over two balconies. ***** So many unique features, such as: private locker room beside unit, gas cooktop, gas bbq outlet, two balconies, bathroom window, huge primary bedroom, office with built-ins, and a nice entry to display all your artwork. ***** Den/office with built-in desks and cabinets. Split bedroom layout (second bedroom used as living space). Primary bedroom with huge walk-in closet, balcony, and a 5-pc ensuite bathroom with natural lighting! Chef's dream kitchen with gas cooktop, Scavolini cabinetry, pantry room, and kitchen island. Vitsoe Custom Shelving (worth $20k), designer light fixture, Napoleon gas bbq, imported entryway mirrors from Italy (worth $15k) are all included. Amenities include: huge gym with free weights and cardio, Peloton studio with bikes and row, guest suite, rooftop terrace and games/party room, 4th floor indoor bike lockers, 24 concierge, and free visitor parking. Lake views in the south, and rare BBQ gas hookup. Central King West is in the heart of all the action: top restaurants, cafes, bars, grocery stores, and walking distance to the Financial District. Close to St. Lawrence Market, Harbourfront, PATH underground access, and public transit, offering convenient city living. (id:61852)
Keller Williams Referred Urban Realty
1912 - 85 Mcmahon Drive
Toronto, Ontario
Location! Location! BAYVIEW VILLAGE!! Located One Of Best Community In Canada! ONE YEAR NEW Building By Concord -Season I, Luxurious 2 BDRM 2 WASHRM NE CORNER UNIT WITH PARKING. Open Concept Kitchen. Floor-To-Ceiling Windows. Large wrap around Balcony With 270 " Gorgeous View. Excellent Amenities: Touchless Car Wash, Electric Vehicle Charging Station &Enjoy Private Access To 80,000Sf Mega club ; Indoor Basket Crt/Swimming Pool/Warm Whirlpool/Sauna/ Tennis/Dance Studio/Formal Ballroom/Gym Etc.Steps To Bessarion Subway Station , Brandnew National Architectural Design Award Community Centre with Library . walking distance to East Don River Nature ,MEC,Canadian Tire ,IKEA ,YMCA,Bayview Village Mall ,One subway stop to Fairview Mall ,2 stops to Yonge and Sheppard ,20 minutes to UT Downtown Campus . Fridge, Stove, Dishwasher, Washer & Dryer, Window Blinds, Microwave. One Parking /One Locker available . (id:61852)
Homelife New World Realty Inc.
29 Roselawn Avenue
Hamilton, Ontario
Welcome to this stunning newer build in highly desirable Old Ancaster, offering the perfect blend of modern luxury and timeless neighbourhood charm. Designed with today's family in mind, this exceptional home offers approximately $250,000 worth of upgrades, which you'll notice the moment you step inside. There are four spacious bedrooms and three full bathrooms on the second floor. The bright loft area provides the ideal space for a home office, study nook or cozy den, and bedroom level laundry adds everyday convenience. The main floor features high ceilings, plenty of large windows, and an inviting open-concept layout. The premium kitchen is well laid-out, with a large island, quartz countertops, and functional cupboard space and work surfaces. Open to the great room, with its striking feature wall with fireplace and built-ins, which create a cozy space to gather. The professionally finished basement extends the living space by over 1000 square feet, has a separate entrance, huge rec room and bedroom, and the closet in the bathroom is roughed in as a second laundry room. This level is perfect for guests or multigenerational living. Located on a quiet street in one of Ancaster's established neighbourhoods, this home offers upscale living close to parks, schools, shopping, and every convenience. This is a rare opportunity to move right in and immediately enjoy modern living in a mature setting. (id:61852)
Royal LePage State Realty
409 - 10 Concord Place
Grimsby, Ontario
Experience Style, Sophistication & Elegance In This Luxe 1440 Square Foot, 2 Bedroom + Den,(Den is a Room Size) 2.5 Bathroom Corner Unit in Grimsby On The Lake's Executive 'Aquablu Lakeshore Condos' Development. This 'Setai' Model Offers Panoramic Northern, Eastern & Western View Of A Gorgeous Landscape, Showcasing Breathtaking Vistas of Lake Ontario, The Village Core Of Grimsby On The Lake, Toronto's Skyline & More. Feat Include 3 Owned Underground Parking Spots (2 Conveniently Located Across From Main Elevators), 2 Storage Lockers, A magnificent Private Lake-Facing Oversized Terrace W/ Opportunities For Multi Outdoor Seating Areas (Approximately 400 Square Feet of Total Outdoor Living Space). Conveniently Located W/ Easy Access To Niagara, Hamilton, The GTA, Shopping, Restaurants, Parks, Trails, Casablanca Beach, Walking Distance To Go Transit & All Other Major Amenities. Note*** Option To Purchase Fully Furnished. (id:61852)
RE/MAX Hallmark Realty Ltd.
1945 Abingdon Road
West Lincoln, Ontario
Welcome to a once-in-a-lifetime 40-acre ranch in beautiful West Lincoln, where craftsmanship, comfort, and countryside living come together in perfect harmony. Designed and built by the owner-builder, this sprawling custom bungalow offers the space, quality, and character youve been searching for. Step inside to a grand, open-concept main living area featuring a sun-filled great room with wood-beam ceilings, a natural wood fireplace, and seamless flow between the kitchen, dining, and family spaces, perfect for gathering and entertaining. The smart split-bedroom layout places the private primary retreat with ensuite bath and walk-in closet on one side of the home, while the remaining bedrooms rest on the opposite wing for quiet family comfort. The lower level is fully finished with a complete in-law suite and a separate entrance, ideal for multi-generational families or added income potential. Outside, enjoy a country lifestyle with two impressive barns/workshops, an in-ground pool with cabana, a double-car garage, and abundant open land ready for your business, hobby farm, or simply the joy of wide-open space. Featuring drilled wells, septic, cistern, and hardwood floors throughout, this property blends functionality and beauty at every turn. Only 2530 minutes from Hamilton, yet a world away from the city bustle. Seeing truly is believing, this remarkable ranch must be experienced in person to appreciate its scope, serenity, and possibilities. (id:61852)
Century 21 Heritage Group Ltd.
5421 Freshwater Drive
Mississauga, Ontario
Bright, sunny and spacious approx. 3,300 sq ft Great Gulf home located in the highly sought-after Churchill Meadows neighbourhood, surrounded by top-rated schools, parks and family-friendly amenities. Excellent layout featuring a dramatic 2-storey foyer with circular oak staircase, separate living and dining rooms, and an oversized gourmet kitchen with granite countertops, built-in appliances, breakfast bar and garden doors leading to a beautifully interlocked patio. Carpet Free. Main floor den, convenient main floor laundry with side entrance and direct garage access. Upper level offers 3 full bathrooms, including a luxurious primary bedroom with two-sided fireplace, walk-in closet with organizers and 5-piece ensuite. Family rooms on both main and second levels with pot lights and fireplaces. Perfect home for a large family seeking space, comfort and location. (id:61852)
RE/MAX Real Estate Centre Inc.
410 - 3385 Dundas Street W
Toronto, Ontario
Welcome to Junction Factory - a well laid out 1 bedroom suite featuring open concept layout with floor to ceiling windows. The modern kitchen offers crisp white cabinetry, sleek finishes, and a convenient breakfast bar. Nestled between the charm of Bloor West Village and the vibrant energy of The Junction, you'll love being surrounded by tree-lined streets, cozy cafés, local eateries, and buzzing microbreweries. FreshCo is right across the street for everyday essentials, and the Junction Farmers Market is nearby for weekend strolls and fresh produce. In a walkable, bike-friendly, and pet-welcoming community. The building boasts top-notch amenities, including a fitness centre, pet spa, party room, business centre, and outdoor patio. Lease includes FREE hi-speed internet. Parking available to rent. Tenant is responsible for hydro and water. (id:61852)
Royal LePage Real Estate Services Ltd.
2605f Battleford Road
Mississauga, Ontario
Rarely offered! This beautiful townhouse at Realstar's Waterford Townhouses is located in the highly sought-after Meadowvale community. This thoughtfully designed home offers a spacious primary retreat with a semi ensuite, complemented by two additional well-proportioned bedrooms. The sun-filled living and dining area features a walkout to a private terrace. Additional highlights include a finished basement with an electric fireplace, ensuite laundry, and the convenience of a private garage. Close to parks, amenities, and transit. The property is close to public transit and provides easy access to Highways 401, 403, and 407. Walking distance of Lake Aquitaine and Plowman's Park.The neighbourhood is well established and close to religious centres, hospitals, community centres, and a variety of public and private schools. Meadowvale Town Centre is just a short walk away. Tenant to pay all utilities. (id:61852)
Royal LePage Real Estate Services Ltd.
409 - 3385 Dundas Street W
Toronto, Ontario
Welcome to Junction Factory - a well laid out 1 bedroom suite featuring open concept layout with floor to ceiling windows. The modern kitchen offers crisp white cabinetry, sleek finishes, and a convenient breakfast bar. Nestled between the charm of Bloor West Village and the vibrant energy of The Junction, you'll love being surrounded by tree-lined streets, cozy cafés, local eateries, and buzzing microbreweries. FreshCo is right across the street for everyday essentials, and the Junction Farmers Market is nearby for weekend strolls and fresh produce. In a walkable, bike-friendly, and pet-welcoming community. The building boasts top-notch amenities, including a fitness centre, pet spa, party room, business centre, and outdoor patio. Lease includes FREE hi-speed internet. Parking available to rent. Tenant is responsible for hydro and water. (id:61852)
Royal LePage Real Estate Services Ltd.
1207 - 215 Sherway Gardens Road
Toronto, Ontario
Amazing Corner 2 Bedroom 2 Bathroom at prestigious buildings of One Sherway. This highly desirable North-West facing corner unit features floor to ceiling windows to brighten up your Living and Dining Rooms. Modern Kitchen with newer stainless steel appliances and granite counters. Rest in your Primary Bedroom with large Walk-in Closet and 4-Piece Ensuite. There is also a spacious 2nd Bedroom located next to an additional 4-Piece Bathroom. Enjoy Resort-Style Amenities such as the Indoor Pool, Hot Tub, Sauna, Steam Room, Gym, Theatre, Billiards Room, Library, Party Room, Guest Suites, 24 Hour Concierge. Located steps to TTC, Upscale Sherway Gardens Shopping Mall. Quick access to Major Hwys. Go Trains, Parks, & Trails. Includes Parking Spot. Come see this great unit today! (id:61852)
Panorama R.e. Limited
226 - 25 Turntable Crescent
Toronto, Ontario
Absolutely Stunning!! Modern 2 Bedrooms + Loft, 2 Baths Townhome plus A Private Rooftop Terrace With City Views Great For Entertaining Or Morning Coffee In Desirable Davenport Village! Thousands $$$ Spent on Renovations! Extensively Renovated In May 2025 - Upgrades Include Luxury Vinyl Plank Flooring Throughout, New Baseboards & Trim, Oak Staircase With Metal Pickets, Upgraded Spa-Like Bathrooms With New Tiles, Vanity, Mirrors, Faucets, And Bathtub, Dimmable LED Pot Lights, New Interior Doors And Knobs, Freshly Painted, And More! Modern Open Concept Functional Layout, Lots of Windows for Natural Light, Kitchen with Granite Countertops, Undermount Sink, And Stainless Steel Appliances. The Loft Can Be Used As A Home Office, Lounge or Guest Room. The Primary Bedroom Includes A Walk-In Closet With Custom Closet Organizers. Enjoy Elevated City Living Surrounded By Calm, Comfort, And Tranquility. Steps To Earlscourt Park With Tennis Courts, Dog Park, And Splash Pads. Onsite Daycare Coming Next Year. Conveniently Located Near The Junction, St. Clair, TTC, UP Express, GO Train Service, Shops, And All Amenities. Just Minutes From Everyday Conveniences! (id:61852)
Royal LePage Signature Realty
Lower Unit - 168 Pearson Avenue
Toronto, Ontario
Be the first to live in this completely newly built modern 2 Bedroom lower level unit located in the heart of sought after Roncesvalles Village! The space is bright and current featuring heated floors throughout for a warm welcoming feeling at home. Insulated for sound reduction, high and dry and properly built. Feels like main floor unit. Enter through the private side entrance into an open concept airy living room, dining room and kitchen area; featuring a sleek custom designer Aya Kitchen with ample storage, modern appliances and quartz countertops and backsplash. Includes in-suite laundry and unit specific controls for hydro, gas and hot water offering complete comfort and convenience. Location: 10 minute walk to High Park and the Lake boardwalk, 7 minute walk to St Joseph's Hospital. Minutes to local/chain grocery stores and parks. Various commuting options with Roncesvalles, King and Queen street cars at your door step. This home is perfect for quiet, caring tenants who value comfort, quality and turn-key hands off living. Unit is professionally managed, ensuring a well maintained, pleasant living environment. Street permit parking available. Window Coverings to be installed early January. (id:61852)
Greenfield Real Estate Inc.
4 East Street
Barrie, Ontario
Property is being sold "As is, Where is". Unique century home on 55 X 115 Lot close to downtown Barrie. The front portion of the home is the original home with a stone basement. The back half is an addition with crawl space. A spacious Kitchen at the back of the house walks out to a deck and back yard. The front features a 2nd compact kitchenette and 2nd living area. The 2nd story features 4 bedrooms with the primary bedroom at the back of the house with a walk-out to a balcony. 1 of the other bedrooms is currently used as office (no closet). The basement is a stone basement and houses the laundry area and mechanical equipment. A large garage (41' 6" x 15' 6") with 2 tandem spots and ample parking are also features of the property. (The back of the garage is currently used as a work shop). Currently the zoning for the property is RM2. Proposed rezoning is NL1. The city of Barrie's official plan is in work with a finalization of the plan estimated to be completed this summer. Barrie is a growing vibrant city with population estimated to double by 2051. This property offers potential for the right individual with a vision. More interior photos to come. (id:61852)
RE/MAX Hallmark Chay Realty
60 Owens Road
New Tecumseth, Ontario
Live in this amazing family oriented Treetops Community! This Gorgeous family home has no competition, thanks to the income producing basement suite which is completely separate from the upstairs and features a huge kitchen W/Island, B/I D/W, B/I Range hood, it's own separate laundry room, lots of storage, Large bedroom and Living room, Walk-Up entrance and convenient access. Additional parking spot in front allows to accommodate more cars. This basement suit can significantly help with monthly mortgage payments. Main level has grand double door entry with soaring 2 storey ceiling and lots of natural light coming through multitude or large south-facing windows. 9ft Ceilings, Gas fireplace, open concept family/dining/breakfast/kitchen will keep a family closer together. Convenient main floor laudly room with large closet and utility sink, doubles as a mud room and has direct access from the garage. Gloriously spacious Main Bedroom with spa-like soaker tub, double sink, and separate shower. Generous secondary bedrooms all have closets and large windows. The whole house feels and looks fresh, drenched in sunlight, spacious, warm and comfortable. (id:61852)
Homelife Optimum Realty
Basement - 31 Good Road
Toronto, Ontario
Welcome to 31 Good Rd! Nestled in the sought-after community of Highland Creek, this bright and spacious 2-bedroom apartment offers both comfort and convenience. Located close to schools, parks, shopping, transit, and with easy access to the 401, this home is perfect for anyone looking for a well-connected neighborhood. Featuring: A functional and smart floor plan Large principal rooms A practical kitchen A 3-piece bathroom Additional features include an in-unit washer/dryer and parking. Details: Tenant is responsible for 30% of utilities No smoking No pets Don't miss the opportunity to call this wonderful space home! **EXTRAS** Existing S/S Fridge, Stove, Range, Laundry Washer / Dryer (id:61852)
Century 21 Leading Edge Realty Inc.
12 Greenhalf Drive
Ajax, Ontario
Welcome to this beautifully maintained, detached two-storey home in the highly desirable South East Ajax community! Boasting 5 spacious bedrooms plus a legal 2-bedroom basement apartment, 4 bathrooms, and approximately 3,500 sq ft of living space, this property offers both comfort and versatility.Step inside to an open-concept main floor featuring a modern kitchen with granite countertops, upgraded cabinetry, pot lights, and stainless steel appliances, flowing seamlessly into a bright family room with a cozy fireplace. Upstairs, you'll find generously sized bedrooms, including a primary suite with ensuite, perfect for relaxation.The legal basement apartment comes complete with its own kitchen, living area, full bath, and separate entrance-ideal for rental income, extended family, or a private in-law suite.Enjoy the fully fenced backyard with a new deck and large storage shed, while parking is easy with space for up to five vehicles, including an attached garage.Located close to schools, parks, shopping, transit, and the waterfront, this home perfectly blends modern comfort, income potential, and a family-friendly lifestyle. Don't miss this rare opportunity! (id:61852)
Royal LePage Credit Valley Real Estate
100 - 896 Eglinton Avenue E
Toronto, Ontario
1 MONTH RENT FREE for leases starting on or before February 1st, 2026. 1 Bedroom available immediately in the heart of Leaside, right across the street from the upcoming Laird LRT Station! Enjoy a functional layout with modern finishes, no wasted space and lots of cupboard/closet storage! Step outside and enjoy all that Leaside has to offer, with Farm Boy, Metro, Costco, and countless restaurants, cafes, and shops just a short walk away. Multiple TTC routes right at your doorstep make commuting downtown or to Yonge & Eglinton a breeze, while nearby parks and trails provide plenty of green space to relax and recharge. The unit comes with a fridge and stove included, plus convenient shared coin laundry on-site. Don't miss the opportunity to live in one of Toronto's most desirable and connected neighbourhoods! Underground parking may be available for an additional fee. (id:61852)
Right At Home Realty
1102 - 35 Empress Avenue
Toronto, Ontario
Fantastic Location! 1067 Sq Ft. Large 2 Bedroom With Renovated Kitchen With Granite Counter-Top And Stainless Steel Appliances! Stunning East View From Balcony! Right At The Subway, Loblaw, And At The Heart Of Yonge And Sheppard! Comes With Parking! Large Bedrooms! Very Well Maintained Unit. Laminate Flooring Throughout! (id:61852)
Greenfield Real Estate Inc.
Main - 119 Chaplin Crescent
Toronto, Ontario
Bright and spacious 2 bedroom and den (could be third bedroom) with generous living spaces throughout. A perfect Chaplin Estates location, moments to midtown and downtown. Oversized living room with new gas fireplace, large dining room and kitchen with newer appliances and walk out to private terrace. Primary bedroom includes massive cedar walk in closet. In suite laundry. Main bathroom recently renovated plus powder room. 1 car garage parking included and second spot could be available for rent. Tenants pay proportionate share of utilities. Backing onto the Beltline Trail. (id:61852)
Right At Home Realty
A - 640 Concession Street E
Hamilton, Ontario
Prime location - short walking distance from Juravinski Hospital, zoned "H". The front unit (A) is Street-facing, with large front windows, 2 entrances, wheelchair accessible and a large basement with another 2 rough-in bathrooms. Previously used for a medical clinic with one reception room, large waiting area, 5 exam rooms, one 3-piece bathroom and a kitchenette. Perfect for a small business- clinics, offices, small stores, etc. The back unit (unit B) in the building currently is a medical clinic. The front unit (Unit A) is available for lease immediately. Utilities are included. A true gem in a prime location.,electricity is extra. 1/2 rent for first 3 months as promotion package. (id:61852)
Right At Home Realty
403 - 672 Dupont Street
Toronto, Ontario
Flex office space located on the 4th floor, west facing in one of Toronto's most unique buildings located at the corner of Christie & Dupont. This space is an open concept work area layout with kitchenette and a large separate boardroom or private office. Features 12 foot ceilings, bright sun filled windows, allowing for natural flow of light. The building features wide and spacious corridors and has Direct Bell Fiber High Speed Internet. Close proximity to stores and public transit at the doorstep. Additional rent is inclusive of Heat Hydro and Water. (id:61852)
Royal LePage Premium One Realty
304 - 672 Dupont Street
Toronto, Ontario
Flex office space located on the 3rd floor, south facing, in one of Toronto's most unique buildings located at the corner of Christie & Dupont. This space consists of a large reception area, storage/break room, 4 large offices (1 of which can be used as a boardroom). Features 12 ft ceilings, bright sun filled windows, allowing for natural flow of light. The building features wide and spacious corridors and has Direct Bell Fiber High Speed Internet. Close proximity to stores and public transit at the doorstep. Additional rent is inclusive of Heat, Hydro and Water. (id:61852)
Royal LePage Premium One Realty
602 - 2920 Highway 7 Road
Vaughan, Ontario
Welcome to CG Tower, the tallest building in the popular Expo City community. This beautiful2-bedroom, 2-bathroom home offers modern living in the heart of Vaughan Metropolitan Centre. With over $15,000 in upgrades included, this unit sits high in a 60-storey tower with amazing clear West/North views. Master Bedroom has a big size Walk-In Closet that can be converted to a Den. You'll love being just steps from VMC Subway Station for easy trips to downtown Toronto, plus quick access to Highways 400, 407, and 7. Enjoy great shopping, restaurants, and entertainment all around you, plus the beautiful Edgeley Pond & Park right next door. Perfect for first-time buyers or smart investors looking to own in Vaughan's hottest neighborhood. Jane& Highway 7 - Vaughan's Growing Downtown. (id:61852)
RE/MAX Hallmark Realty Ltd.
2002 - 8 Mercer Street
Toronto, Ontario
Spacious Corner Unit With Full Of Light, Miele Appliances, Quartz, Open Concept,Excellent Layout, Spacious Kitchen With Island, Floor To Ceiling Windows, New Engineered Hardwood Throughout, Prime Entertainment District! Steps To Underground Path Network, Walk To St.Andrew Station, Rogers Centre.Surrounded By Tiff Bell Lightbox, Roy Thompson Hall, Royal Alexandra And Princess Of Wales Theatres. (id:61852)
Homelife Landmark Realty Inc.
7722 Redbud Lane
Niagara Falls, Ontario
Gorgeous 3 Bedroom Townhouse With Large 3 Bedroom & Washrooms In A Highly Desirable Area Of Niagara Falls. Laminate Throughout Main Level (Hardwood Stairs). Stainless Steel Appliances. Laundry Room On The Main Level. Master With 4 Pc Ensuite & W/Closet. Large Windows, 2nd Level Laundry, No Side Walk. Minutes from schools, highway, shopping centres, and much more. (id:61852)
RE/MAX Realty Services Inc.
4004 - 3900 Confederation Parkway
Mississauga, Ontario
Welcome to the 40th floor, offering a split bedroom layout with an oversized master connecting to your private ensuite. Parking & Locker are conveniently located on P1 and your spot contains an EV charger! Corner unit with 1,076 sqft of space includes the 238 sqft wrap around balcony and a private den which could act as a nursery. Designed with no wasted space the floor to ceiling windows offer stunning views of Toronto's skyline and Lake Ontario. Functional foyer includes mirrored closet, in suite laundry & 3 piece bath. Modern cabinetry throughout with quartz countertops with panelized fridge & dishwasher and stainless steel range & microwave. Rogers technology package included in maintenance fees offers free high speed internet and home security. Building amenities include, gym, swimming pool, outdoor patio with BBQs, security and a 24 hour convenience store, among other retailers and restaurants. Just steps to Square One, YMCA, Central Library, Celebration Square, Sheridan College, UTM and the future LRT, plus easy access to Cooksville GO and local highways. (id:61852)
International Realty Firm
415 - 15277 Yonge Street
Aurora, Ontario
This Beautifully maintained one-bedroom condo offers 10-foot ceilings, hardwood floors, and abundant natural light. The modern kitchen features granite countertops, stainless steel appliances, a breakfast bar, and tile backsplash. The spacious bedroom includes a walk-in closet and semi-ensuite bath and a private balcony. Freshly painted and move-in ready, the unit includes one underground parking space. Residents have access to an impressive range of amenities, including a concierge, fitness centre, party room, dog wash station, bicycle storage, and ample visitor parking. Great Location, Short walk to transit, Short drive to 404 and Go Train. (id:61852)
Homelife/bayview Realty Inc.
20 Bell Street
Barrie, Ontario
Beautiful: 4 +2 Bedroom Detached Home with Finished Basement with separate Entrance: Laminate Floor: Family Room With Fireplace: Modern Kitchen with Quartz Countertop, Stainless Steel Appliances & B/Fast Area W/Out To custom built deck: Master B/Room With 5Pc Ensuite & W/I Closet: Laundry On Main Floor And Basement. Great Neighbourhood: Close To Plaza & Highways: (id:61852)
RE/MAX Champions Realty Inc.
311 - 7730 Kipling Avenue
Vaughan, Ontario
Absolutely stunning and spacious corner unit with a desirable open-concept layout in a prime location in the Heart of Vaughan. 2-bedroom, 2-bathroom suite featuring 2 Parking Spot & Locker Corner Unit With Wrap Around Balcony, Bright interior with large windows offering an abundance of natural light. Upgraded Kitchen Cabinetry, Tiles, And Granite Countertops. Stunning Wide Plank Grey Hardwood, Upgraded Shower Stall, Sinks, Faucets & Shower Fixtures. Pot Lights & Beautiful Custom Wallpaper In Master Excellent first-time buyers or investors Dream Home. Quiet Building with Public Transit at Your Doorstep! Close to Vaughan Metropolitan Centre Subway Station! Minutes from Highways 427, 407, & 400, Shopping, Restaurants, Market Lane, and more! Building Amenities: Gym, Sauna, Party Room, Rooftop Terrace, Guest Suites, & Visitor Parking! (id:61852)
RE/MAX Gold Realty Inc.
19 Coronet Street
Whitchurch-Stouffville, Ontario
Welcome to 19 Coronet Street, a beautifully updated 4-bedroom, 4-bathroom home offering approximately 2,500 sq. ft. of finished living space on a quiet, family-friendly street. With modern updates, functional design, and inviting living spaces, this home is perfectly suited for today's lifestyle. The interlocked driveway provides parking for up to four vehicles, adding both convenience and curb appeal.The open-concept main floor is bright and welcoming, featuring hardwood floors, pot lights, and a natural flow between the living and dining areas. The eat-in kitchen overlooks the backyard and opens to a cozy family room accented by a custom feature wall - a perfect setting for everyday living and entertaining alike.The upper level hosts a spacious primary suite with a walk-in closet and a stylish ensuite, along with three additional bedrooms that offer flexibility for family, guests, or working from home.The finished basement enhances the home's versatility with a full 4-piece bathroom, laundry area, and generous storage, making it ideal for a recreation space, home gym, or guest accommodations.Located within walking distance to excellent schools (Harry Bowes & St. Brigid), parks, splash pads, and an outdoor skating rink, and just minutes from Stouffville's charming Main Street shops, cafés, and restaurants - this is a complete home in a location you'll love! (id:61852)
RE/MAX All-Stars Realty Inc.
Upper - 164 Stather Crescent
Markham, Ontario
Newly renovated, furnished detached 3-bedroom, two-storey home, ideal for families and professionals. Enjoy a quiet and peaceful atmosphere. Features: 55" Samsung 4K QLED TV with Netflix Premium. Free high-speed internet (500+ Mbps).Blackout blinds in the primary bedroom. Leather couches with recliners. Gas stove and gas BBQ ( no propane cylinder required; direct gas connection). Brand-new Serta Perfect Sleeper mattress. One shared parking space on a private driveway. Half garage space with an additional refrigerator available for tenant use. This is two-unit house; the basement has its own separate entrance. Laundry is shared. Important Note: The house is fully furnished; no additional large furniture is permitted. No Pets. No Sublet (sub-lease). Rental Terms: Ideal for long-term rental (minimum one-year lease) First and last month's rent required. Equifax Canada full credit report, job letter, background check, and references required. Maximum of 5 occupants, including children. Tenant responsible for 70% of utilities. *For Additional Property Details Click The Brochure Icon Below* ** This is a linked property.** (id:61852)
Ici Source Real Asset Services Inc.
1503 - 950 Portage Parkway
Vaughan, Ontario
ONE OF THE BEST VALUE CONDOS IN VAUGHAN! Move On To This Unit Unit, Practical Unit With Stunning Views! Spacious 2 Bedroom + 2 Bathroom Unit In Transit City 3 in the heart of the Vaughan Metropolitan Centre. This is a beautiful, neutral, bright & spacious unit and ONE OF THE LARGER FLOOR PLANS AT 665 sq.ft. + 114 sq. ft. southeast facing balcony with tremendous views! LOWER CONDO FEES COMPARED TO OTHER BUILDINGS. and features laminate flooring throughout, modern kitchen with integrated stainless steel appliances, quartz countertops & tile backsplash, Primary Bedroom with 4 piece ensuite bathroom, generous 2nd bedroom that can also be used as a home office or workout space, convenient 2nd full washroom, large entry hallway and more. Transit City 3 is literally just steps to the Subway with easy access to Downtown Toronto, Shopping, Vaughan Mills, Canada's Wonderland, Buca, Restaurants and just minutes to Highway 400 & 407, York University and all the amenities that downtown Vaughan. The Vaughan Metropolitan Centre is going to be one of Ontario's premier communities - this is the right opportunity to get in for future growth. (id:61852)
Homelife New World Realty Inc.
2310 - 7895 Jane Street
Vaughan, Ontario
Bright 750 Sq Feet Functional Layout With 2 Bedroom, 2 Full Baths Condo, Balcony, Parking, Locker, Stainless Steel Appliances. Laminate Flooring In Master Bedroom, 2nd Bedroom And Living/Dining Room. 9 Foot Smooth Ceiling. Close To Amenities Including: Subway Station, Hwy 7, Hwy 400, Hwy 407, Transit, Shopping, Restaurants. 24 Hour Concierge, Gym, Theatre, Sauna, Bbq,... (id:61852)
RE/MAX Your Community Realty
10 Amulet Street
Toronto, Ontario
This Lovely Place Located In Prime Lynngate Park Neighbourhood. Quiet And Friendly. Easy Access To Hwy 401/404/Dvp. Walking Distance To Ttc Transit, Schools, Parks, Many Shopping And Dinning Places To Choose. Very Convenience Layout Offering A Spacious Master Suite And 3 Other Bedrooms. Newer Windows, Garage With Pass Through To Backyard, Separate Side Entrance, Front Concrete Steps Restored, New Railing,Private Mature Backyard With Shed. (id:61852)
Right At Home Realty
