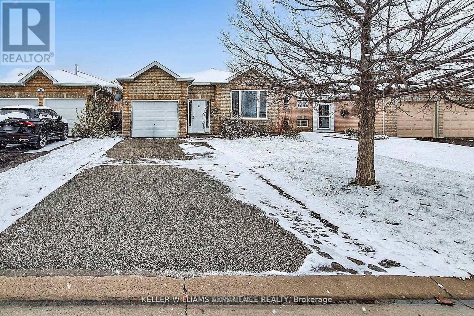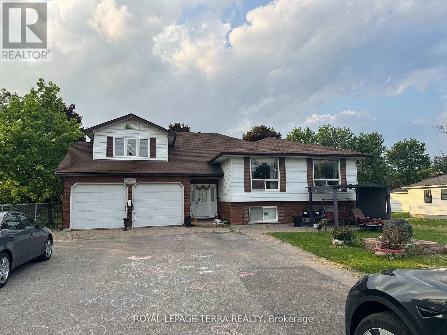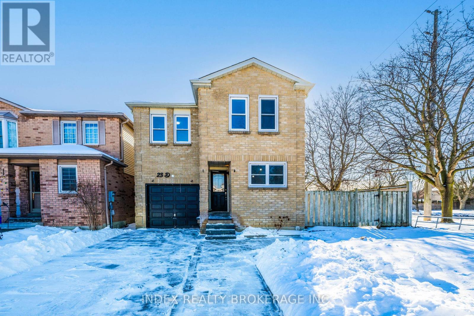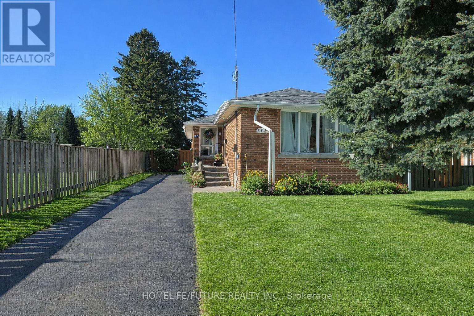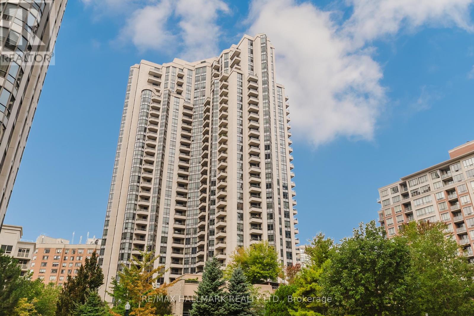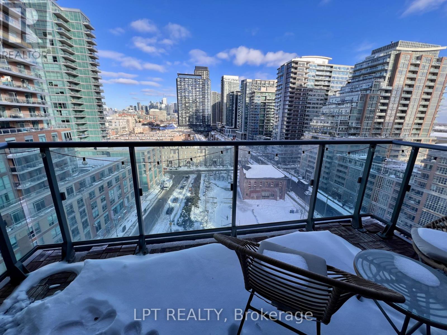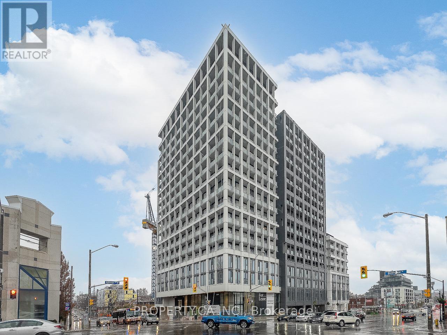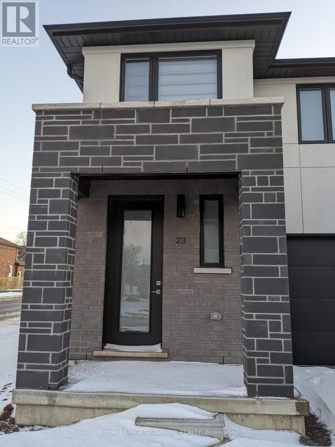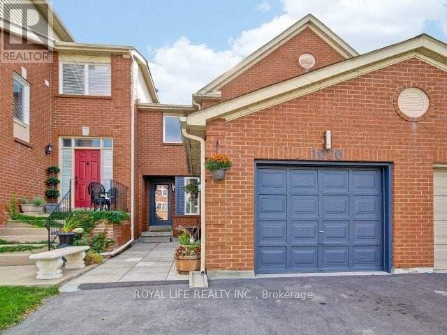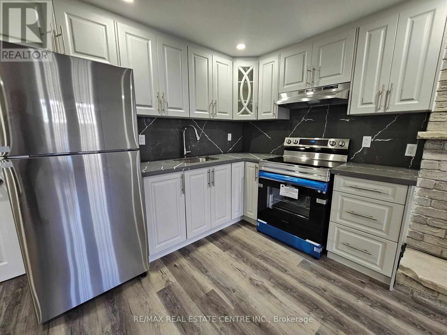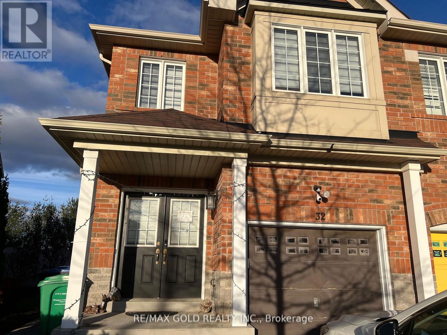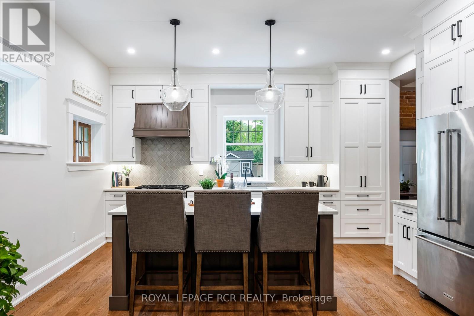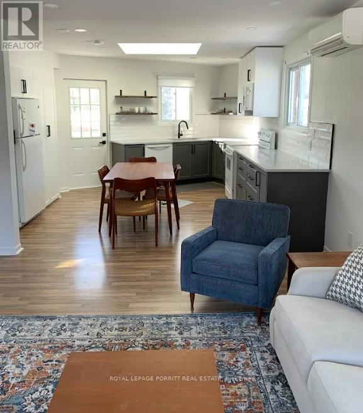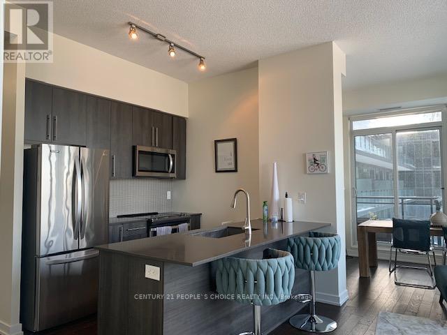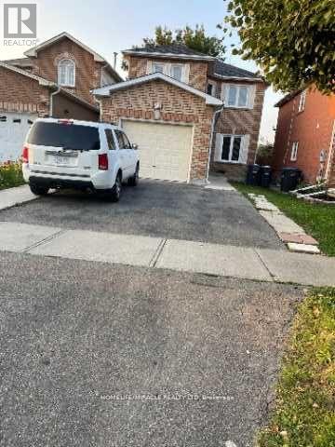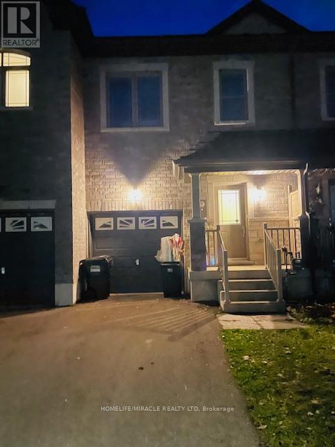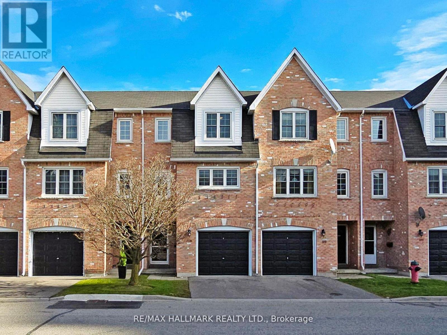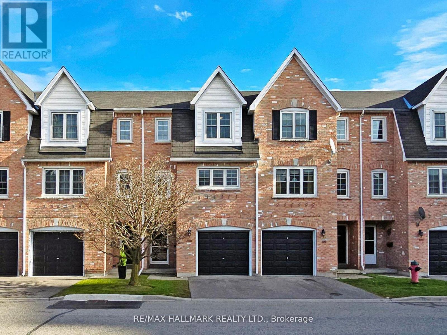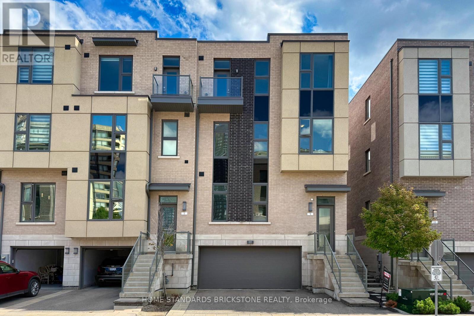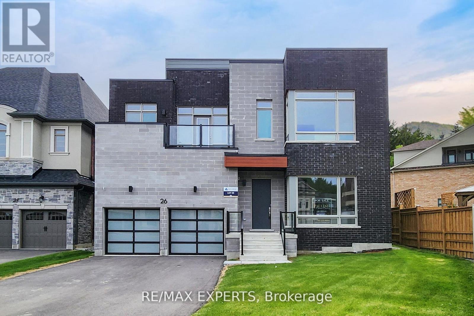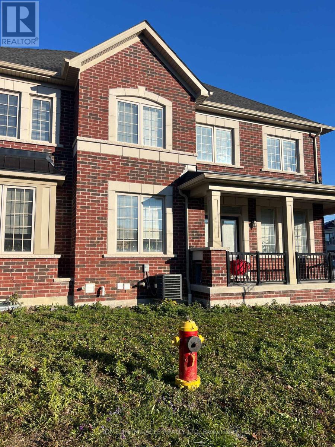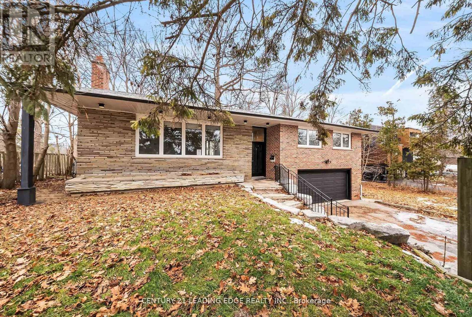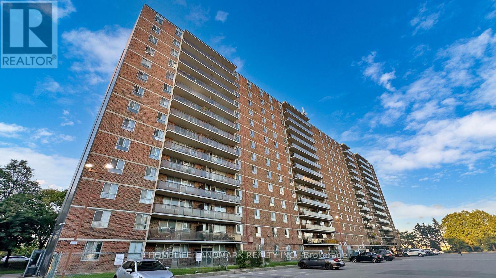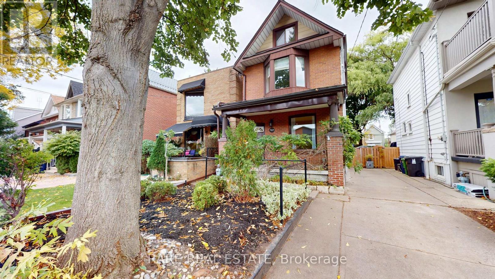Lower - 16 Nicole Marie Avenue
Barrie, Ontario
Welcome to the lower unit at 16 Nicole Marie Ave - a bright, spacious 2-bedroom, 2-bath suite with its own private entrance, separate laundry AND UTILITIES INCLUDED! Enjoy the convenience of in-suite private laundry and a fantastic, family-friendly location: minutes to Georgian Mall, transit at your doorstep, and a short walk to East Bayfield Community Centre (arena, pool, fitness programs, gym, year-round activities), with great schools and nearby churches. ALL UTILITIES INCLUDED! 1 extra driveway parking space is available for an extra $100 a month. This comfortable unit, in a fantastic location, is waiting for you to call it "home"! (id:61852)
Keller Williams Experience Realty
326 Little Avenue
Barrie, Ontario
Newly renovated and Freshly painted Raised Bungalow. A Parklike Setting Surrounds The Beautiful Details Of This Large Home With In-Law Potential. From The Lofted Master Bedroom And Private Deck, To The Sun-Filled Walk-Out Lower Level, This Home Enjoys Scenic Peace And Privacy. Relax Beside The Massive Gas Fireplaces And In The Spacious Yard Beside The Sparkling Creek As You Admire The Seasonal Beauty. This house has double in law suites and great for the bigger family as well investors. This house has 70feet by 200 feet lot. (id:61852)
Royal LePage Terra Realty
23 Drew Court
Whitby, Ontario
Welcome to 23 Drew Court, Whitby! This beautifully fully renovated home offers approx. 2,100 sqft of living space with 4+1 spacious bedrooms and 3 modern washrooms. Featuring a brand new kitchen with contemporary finishes and carpet-free flooring throughout, this home is trully move-in ready. The partially finished basement provides additional living space with great potential for extended family, a home office, or recreation. Nestled on a quiet court in a desirable neighborhood, this property combines style, space, and comfort - a perfect place to call home. Easy access to highways, park, and schools. Premium corner lot on no exit street. ** This is a linked property.** (id:61852)
Index Realty Brokerage Inc.
90 Dewey Drive
Toronto, Ontario
Prime Location In A Convenient And Family-Friendly Neighbourhood. Spacious Two-Bedroom Apartment With A Separate Entrance, 1 Parking Spot, And In-Unit Laundry. Walking Distance To Parks, Schools, TTC, Restaurants, Shopping, And More. Easy Access To Highway 401 And The DVP-Ideal Central Location, Whether Commuting North Or South. No Smoking. Some pictures are Virtually Staged. (id:61852)
Homelife/future Realty Inc.
929 - 500 Doris Avenue
Toronto, Ontario
Rare Opportunity, Condo Unit With 2 Parking In North York. Grand Triomphe II by Tridel. This stunning residence features two spacious bedrooms and a large den, perfect for a home office or easily adaptable as a third bedroom. Recent upgrades include: new laminate flooring (except washrooms), modern kitchen, Stainless Steel appliances (Stove is almost. 3 years old), quartz countertop and backsplash, and a fresh professional paint job all making this home move-in ready. The building is exceptionally well managed and offers an impressive collection of luxury amenities, including: 24-hour concierge, Fully equipped fitness centre with yoga room and golf simulator, indoor pool, sauna, steam room, party room, theatre, games/billiards room, rooftop BBQ terrace and guest suites. Ideally located, the property is just steps from Finch Subway Station, GO, YRT and Viva Transit, and within walking distance to Mel Lastman Square, parks, grocery stores, the library, and a wide selection of restaurants and Cafe. Excellent choice for families seeking proximity to top-rated schools, or professionals who value flexible living space and the convenience of a vibrant urban lifestyle. Two Parking and One Locker included. (id:61852)
RE/MAX Hallmark Realty Ltd.
1213 - 69 Lynn Williams Street
Toronto, Ontario
Welcome To Urban Living At Its Finest In Liberty Village. This Sun-Filled Suite Features Floor-To-Ceiling Windows And A Private Balcony Overlooking The City-Perfect For Morning Coffee And Vibrant Sunrises. The Interior Offers An Exceptionally Wide, Functional Layout With High-End Upgraded Finishes And Clever Storage Solutions Often Missing In Condo Living. Residents Enjoy Access To Top-Tier Amenities Including A Gym, Social Party Room, And Ample Visitor Parking. Perfectly Situated Fronting Liberty Park, You Are Mere Steps From 24H Metro, GO Transit, The Waterfront Trail, And The Very Best Local Eateries And Cafes. Tenant is responsible for hydro bill. (id:61852)
Lpt Realty
1019 - 2020 Bathurst Street
Toronto, Ontario
VACANT - Luxurious 1 BedRoom Condo (INCLUDING UTILITIES, INTERNET and LOCKER) . Forest Hill Subway on Your Doorstep (Access Through The Lobby InThe Future). Prime Location at Bathurst & Eglinton Ave. Walking Distance to Restaurants,Grocery Stores, and Shopping centers. Minutes drive and access to Allen Rd / Hwy 401, Yorkdale Mall, Sunnybrook Hospital. The Unit is on the 10th Floor same floor has a Luxurious Co-working Space/Office and Direct access to the outdoor Terrace (Everything is on the same Floor no need to take an Elevator) Enjoy a Bright West-Facing View in this Unit. 9 ft Ceilings and Floor-to-Ceiling Windows. Laminate Flooring Throughout. The Kitchen has Stainless Steel Appliances, All Built/In - (Microwave, Fridge, Freezer, Dishwasher, Wine Fridge, Washer and Dryer). The Condo Boasts Impressive Amenities, Including a Spacious Gym, BBQ-Friendly Terrace, Guest Room, Yoga Room, Party Room, and More. (id:61852)
Property.ca Inc.
23 - 166 Mt Albion Road
Hamilton, Ontario
Corner-unit 3-bedroom, 2.5-bathroom townhouse featuring 9-ft ceilings and a bright open-concept layout. Modern kitchen with white cabinetry, stainless steel appliances, quartz countertops, and wine fridge. Spacious primary bedroom with walk-in closet and 4-pieceensuite. Second-floor laundry and unfinished basement for storage. Two parking spaces included. Tenant pays 100% of utilities. Convenient Hamilton location close to amenities and highway access. (id:61852)
Royal LePage Signature Realty
1070 Lindsay Drive
Oakville, Ontario
Stunning Freehold Townhome. Great Curb Appeal. 3 Bedrooms, 4 Bathrooms. Renovated With Newer Ss Appliances, Granite Counters, Hardwood Flooring - Overlooks A Deck In A Private Backyard. Spacious Master Bedroom With Ensuite. Roomy Bedrooms With Hardwood Throughout. Professionally Finished Basement. Book Now You Will Not Be Disappointed. (id:61852)
Royal Life Realty Inc.
Lower - 896 Morley Avenue
Milton, Ontario
See video walkthrough using the virtual tour link-->>Absolutely Gorgeous 3 Bedrooms -->> Renovated property is a Legal Duplex with Tons of space Middle level plus the lower level-->>Private Fully fenced backyard-->>Gas Fireplace-->> Vinyl Flooring -->> 2 Full washrooms -->> Separate living and Family Rooms-->> Immaculate washrooms with polished porcelain tiles, -->> Stunning kitchen cabinets with stainless steel appliances, Quartz Counter tops with matching Quartz backsplash -->> LED pot lights -->> Double Door Entrance -->> Please check the video for walkthrough-->> 2 parking on driveway-->> Separate Laundry (id:61852)
RE/MAX Real Estate Centre Inc.
Bsmt - 32 Gulfbrook Circle
Brampton, Ontario
Brand new walkout legal basement apartment in a quiet, family friendly area of Brampton. This bright one bedroom unit backs onto a peaceful green space with no homes behind. Features specious living area, modern kitchen and a clean three piece bathroom. Large windows provide plenty of natural light throughout the space. Private separate entrance for full convenience. Located close to parks, schools, transit and everyday amenities. Located close to parks, schools, transit and everyday amenities. Ideal for a couple looking for a clean and comfortable place to call home. One parking spot on the driveway. Tenant will pay 30% of all utilities(Electricity, Gas and Water). Available Immediately. (id:61852)
RE/MAX Gold Realty Inc.
56 Mill Street
Orangeville, Ontario
Welcome to 56 Mill Street, a luxurious century home in the heart of family-friendly Orangeville. Set on a large 87 ft x 172 ft lot with mature trees, this beautifully restored two & a half story brick home offers timeless charm with modern comforts. Picture it as a new build home, with the exterior of a century home! Just steps from downtown shops, top restaurants, and community events, the location is unbeatable. Originally built in 1907, the home was gutted to the studs and professionally renovated in 2019 with all-new framing, spray foam insulation, windows, electrical, plumbing, HVAC, furnace, AC, and ductwork; no expenses were spared. Inside, enjoy soaring 10 ft ceilings, exquisite custom millwork, custom maple kitchen cabinetry, quartzite countertops, top of the line stainless steel KitchenAid appliances, a built-in wine cooler, and rich ash hardwood floors. The living room offers a cozy retreat with a gas fireplace, while the dining room showcases an exposed brick wall that adds warmth and heritage charm. The family room offers soaring 13.5 ft ceilings and opens to a stunning backyard with a stone patio, lush gardens, and a gazebo that creates a peaceful oasis at home. The primary suite is a luxurious escape that includes a spa-like 4-piece ensuite with heated floors and quartz countertops as well as a custom closet. Three additional sizable bedrooms offer comfort and versatility for children, guests or a home office; with built in closets and views of the pristine property. A detached, heated, and insulated garage with epoxy floors adds function and flexibility. 56 Mill Street is the perfect blend of historical elegance and high-end modern living, located in one of Orangeville's most desirable neighborhoods. With every detail thoughtfully updated and designed, this home offers unmatched quality, space, and convenience for the discerning buyer looking to enjoy the best of what this vibrant community has to offer. (id:61852)
Royal LePage Rcr Realty
3 - 4 Fortieth Street
Toronto, Ontario
Spacious and sun-filled top-floor apartment in the heart of Long Branch, offering exceptional space and a highly walkable lakeside lifestyle. Can be provided furnished OR unfurnished, this very large 3-bedroom plus den layout provides excellent flexibility for professionals or those working from home. The bright, open-concept kitchen features a skylight, ample counter space and a lovely balcony overlooking the backyard with west-facing views toward Marie Curtis Park - perfect for enjoying evening light and fresh air. The kitchen flows seamlessly into a generous living area, creating an inviting space for everyday living and entertaining. The large primary bedroom features generous closet space and comfortable proportions, complemented by two additional well-sized bedrooms. The renovated bathroom includes a soaker tub, while European-style radiant heating and laminate flooring throughout provide year-round comfort. Additional highlights include ensuite laundry, two outdoor parking spaces, and a quiet top-floor setting with excellent natural light. Enjoy an unbeatable location just steps to Lake Ontario, Marie Curtis Park, and the waterfront trail system. Walk to grocery stores, local restaurants, the TTC Long Branch Loop, and the Long Branch GO Station, making commuting and daily errands effortless. A rare opportunity to lease a bright, oversized top-floor unit in one of South Etobicoke's most desirable waterfront communities. (id:61852)
Royal LePage Porritt Real Estate
Unit - 601 - 510 Curran Place
Mississauga, Ontario
Fully Furnished Square One executive!!! condominium featuring 2+1 bedrooms and 2 full bathrooms. Boasting 10-foot ceilings with breathtaking panoramic views, this bright and airy unit offers floor-to-ceiling and wall-to-wall windows throughout. The spacious layout includes a primary bedroom with a private ensuite and access to a large balcony. The upgraded kitchen is equipped with stainless steel appliances, granite countertops, and a stylish backsplash. Prime location within walking distance to the GO Station, Sheridan College, Square One Shopping Centre, and Celebration Square for dining and entertainment. Convenient access to Highway 403 and the University of Toronto Mississauga campus. Also available for sale. Also available unfurnished for $2950. Pictures were taken earlier. Tenant needs to pay utilities. (id:61852)
Century 21 People's Choice Realty Inc.
Basement - 72 Meadowlark Drive
Brampton, Ontario
Location Location Location...Very Close to Sheridan College. LEGAL ONE BEDROOM Specious BASEMENT APARTMENT WITH ONE BEDROOM, LIVING ROOM, KITCHEN, WASHROOM, Separate LAUNDRY with 1 Parking , All Utilities Included, Good Size Closets in the room. Bus Stop/Transit/Mall/Grocery/School At Your Doorstep, Close To Albion Mall, Sheridan College, Grocery Store, Hospital, Park, Shopping Mall, Super Market and many more.(A Small Family/Couple/working Groups are welcome) (id:61852)
Homelife/miracle Realty Ltd
71 Batteaux Street
Barrie, Ontario
Must See* 3 Bedroom + 2.5 Bath Townhome In Sought After Ardagh Neighborhoods In South West Barrie. Open Concept Main Floor With Hardwood Floors, Bright Kitchen With Stainless Steel Appliances And Walk Out To B/Yard Backing On To The Park/Soccer Field With Fantastic Views & No Neighbors Behind! The Second Floor Offers A Large Master Bedroom With Huge W/I Closet And 4 Pc Ensuite Bath, 2 Other Bedrooms And Convenient 2nd Floor Laundry. Close To Schools, Parks & All Amenities.24 hours notice is required for showings.Please bring an offer with Schedule B and Form A2.24 hours irrevocable on all offers.Supporting documents required:Credit report (Equifax.ca)Job letterRecent pay stubs$300 key deposit required. (id:61852)
Homelife/miracle Realty Ltd
20b - 51 Northern Heights Drive
Richmond Hill, Ontario
Perfectly positioned in one of Richmond Hill's most convenient neighbourhoods, this bright and spacious townhouse blends modern comfort with exceptional everyday convenience. The heart of the home features an airy, open-concept living and dining space with hardwood floors and sleek pot lights that create a warm, modern feel. This open-concept area also features a convenient 2-piece bathroom. From the living room, walk out to your private deck, perfect for outdoor dining and entertaining. The spacious kitchen features stainless steel appliances, a bright window over the sink, a built-in pantry, and ample space for a full breakfast table. Upstairs, you will find three well-sized bedrooms, including a welcoming primary suite with double closets and a semi-ensuite bath. The ground-level family room is a standout bonus feature, offering a flexible space for a home office, playroom, gym, or cozy media lounge, with direct access to your private backyard. Parking for two cars, including one in the attached garage. Located in one of Richmond Hill's most convenient pockets, you are steps from Hillcrest Mall, groceries, restaurants, parks, and everyday essentials. Transit is exceptional with nearby Viva routes, the GO Station, and quick access to Hwy 7, 404, and 407. Families will appreciate being on a school bus route and zoned for top-ranked schools in the area, including St. Robert CHS, which offers a prestigious IB Program. A bright, move-in-ready home in a prime neighbourhood with unmatched convenience and a layout that truly works. This is the one you've been waiting for! (id:61852)
RE/MAX Hallmark Realty Ltd.
20b - 51 Northern Heights Drive
Richmond Hill, Ontario
Perfectly positioned in one of Richmond Hill's most convenient neighbourhoods, this bright and spacious townhouse blends modern comfort with exceptional everyday convenience. The heart of the home features an airy, open-concept living and dining space with hardwood floors and sleek pot lights that create a warm, modern feel. This open-concept area also features a convenient 2-piece bathroom. From the living room, walk out to your private deck, perfect for outdoor dining and entertaining. The spacious kitchen features stainless steel appliances, a bright window over the sink, a built-in pantry, and ample space for a full breakfast table. Upstairs, you will find three well-sized bedrooms, including a welcoming primary suite with double closets and a semi-ensuite bath. The ground-level family room is a standout bonus feature, offering a flexible space for a home office, playroom, gym, or cozy media lounge, with direct access to your private backyard. Parking for two cars, including one in the attached garage. Located in one of Richmond Hill's most convenient pockets, you are steps from Hillcrest Mall, groceries, restaurants, parks, and everyday essentials. Transit is exceptional with nearby Viva routes, the GO Station, and quick access to Hwy 7, 404, and 407. Families will appreciate being on a school bus route and zoned for top-ranked schools in the area, including St. Robert CHS, which offers a prestigious IB Program. A bright, move-in-ready home in a prime neighbourhood with unmatched convenience and a layout that truly works. This is the one you've been waiting for! (id:61852)
RE/MAX Hallmark Realty Ltd.
5 Smallwood Circle
Vaughan, Ontario
Welcome to this extraordinary luxury townhome offering nearly 3,000 sq. ft. of meticulously designed living space, crafted by the renowned Wycliffe Homes. This move-in ready residence showcases superior finishes, thoughtful upgrades, and a coveted location that blends convenience with elegance. Step inside to an impressive open-concept layout featuring a custom Scavolini kitchen with professional-grade stainless steel appliances, including a Wolf range, bar fridge, and premium fixtures. Sleek quartz countertops, designer cabinetry, and high-end plumbing details create a modern yet timeless cooking and entertaining experience. The spacious living room flows seamlessly into the dining area and eat-in kitchen, with direct walkout access to the backyard perfect for hosting family and friends. Soaring 10-ft ceilings on the main floor and 9-ft ceilings on the second and third levels add volume and light throughout. Hardwood flooring extends across the top levels with no carpet anywhere, ensuring a clean and sophisticated look. The luxurious primary suite offers a spa- inspired 5-piece ensuite and a generous walk-in closet, providing the ultimate retreat. A rare and valuable feature is the private residential elevator, offering effortless access from the third floor down to the finished basement. With an upgraded circuit board sourced from Chicago, this elevator offers unmatched convenience compared to others in the area. Additional highlights include a 2-car garage and a finished lower level, adding flexible living space for work, recreation. Ideally situated just steps from Promenade Mall, places of worship, parks, and the public library, with top-rated schools nearby, this exceptional home offers the perfect blend of lifestyle and location. (id:61852)
Home Standards Brickstone Realty
26 Night Sky Court
Richmond Hill, Ontario
Welcome to this beautiful brand new 4+1bdrm Home with an Amazing 3rd level LOFT and Elevator! prime location in a quiet cul-de sac! Boasting over 4500sqft of modern Luxury! PROFESSIONALLY DESIGNED by Gordana Car-Direnzo designs! THIS Home has a ton of natural light & open concept spaces! Upper level laundry with main flr mud rm and office. Primary Bdrm has a Massive walk in closet, fireplace, sauna &5 pc ensuite PLUS RETREAT space /SEP RM which can be used as a nursery, secondary office, yoga/exercise rm.. Custom light fixtures thru, top of the line wolf/subzero appliances, home is loaded w upgrades.3rd level loft ideal for in law suite, nanny suite, or home office/gym W A SEP RM which CAN BE USED AS 5TH BED. This home is ideal for entertaining with an elegant formal dining room equipped w/wet bar wine fridge and more! Don't miss your chance to live on this premium lot tucked away in a court backing onto greenspace! Located in the prestigious Observatory community! Close to public transit , shops and some of the top rated schools in the GTA. Home comes with full Tarion new home warranty. Note home is virtually stage (id:61852)
RE/MAX Experts
1430 Stillmeadow Lane
Pickering, Ontario
Welcome To Brand-new, never-before-occupied 2-bedroom basement apartment offering modern living and a bright, spacious layout. Beautiful Modern Kitchen with Quartz Countertop and Backsplash. Features include a full bathroom, private ensuite laundry, large windows providing excellent natural light, stainless steel appliances, and vinyl flooring throughout. Conveniently located close to a new school, parks, Hwy 407/401, Pickering GO Station, and Pickering Town Centre. (id:61852)
Homelife/miracle Realty Ltd
541 Rouge Hills Drive
Toronto, Ontario
Welcome to this charming 3-bedroom detached home set on an exceptional 100 x 322-foot lot, offering space, privacy, and endless potential. The home features a functional layout, a full basement for additional living space, and an attached garage for year-round convenience. The expansive lot provides incredible opportunities for outdoor living. Enjoy the peace and flexibility that comes with a generous property while still benefiting from the comfort of a beautiful home. A rare offering with room to grow, perfect for families, investors, or anyone seeking space both inside and out. Ideally located, this property offers easy access to major highways, making commuting simple and efficient. Enjoy the convenience of being just minutes from a variety of restaurants, shops, and everyday amenities, while still benefiting from the tranquility of a spacious lot. The area provides the perfect balance of accessibility and comfort, ideal for families, professionals, or investors alike. (id:61852)
Century 21 Leading Edge Realty Inc.
1114 - 1950 Kennedy Road
Toronto, Ontario
This spacious and bright south-facing apartment boasts over 1000 square feet of living space. The spacious dining room, living room, along with three south-facing bedrooms, are bathed in natural light year-round, making it ideal for large families. The private balcony offers stunning views of the Toronto skyline. All bedrooms feature engineered wood flooring. It includes a large ensuite closet and a private underground parking space. The building is well-maintained. Within minutes of bus stops, downtown, Kennedy Plaza, Highway 401, subway stations, and clinics. (id:61852)
Homelife Landmark Realty Inc.
965 Logan Avenue
Toronto, Ontario
Welcome to 965 Logan Avenue, a charming detached home with a private driveway nestled in the heart of Playter Estates-Danforth. This beautifully maintained property with approx 1500 SF of above grade living space, features 3 spacious bedrooms plus a versatile bonus room-ideal for a home office, nursery, or creative studio. Enjoy 2 bathrooms, an upgraded kitchen, freshly painted interiors, and brand-new carpeting on the upper level.The finished basement is perfect for cozy movie nights and offers ample storage, a large laundry room, and a separate entrance, providing both functionality and flexibility for your lifestyle.Step outside to discover two lush gardens and a finished garden house, offering the perfect private workspace or retreat. With 3 rare parking spaces on your own private driveway (NOT A MUTUAL DRIVE), convenience meets comfort at every turn.Located just steps from both Chester and Pape Subway Stations, and surrounded by the best shops, cafes, grocery stores, and restaurants, this home truly blends urban living with neighborhood charm. (id:61852)
Rare Real Estate
