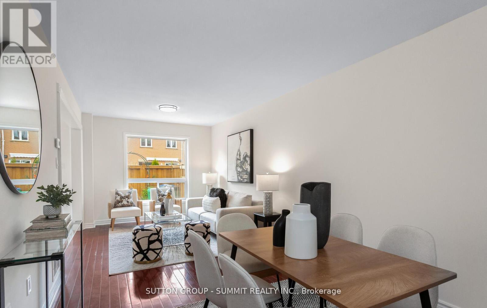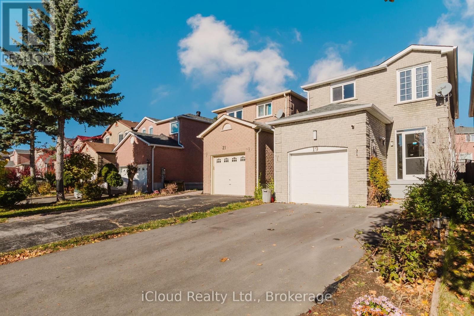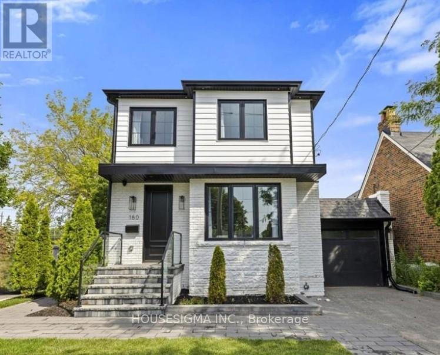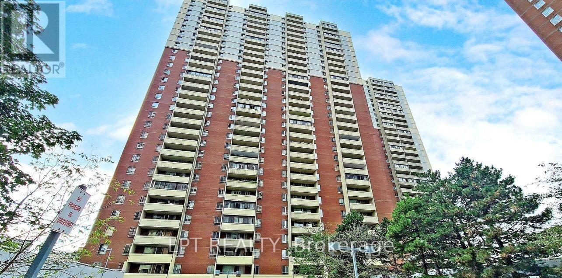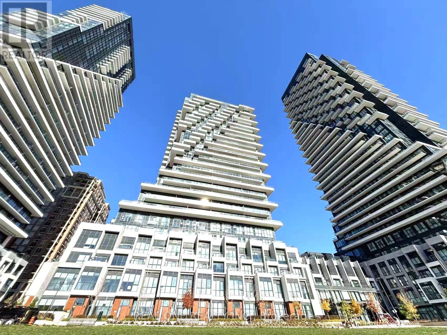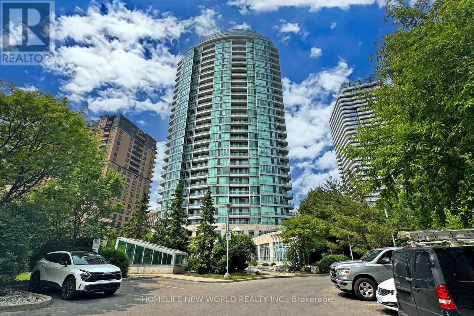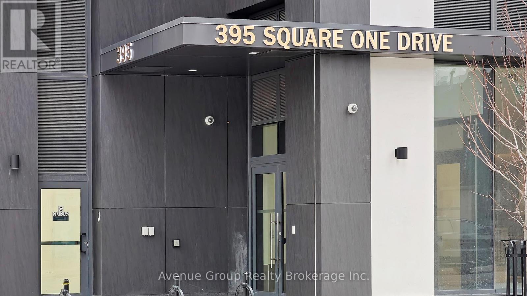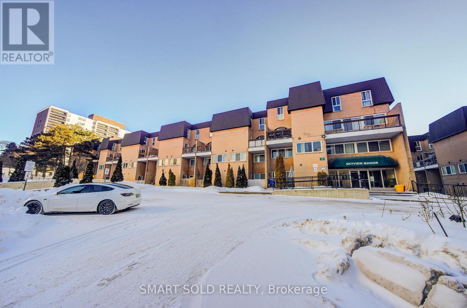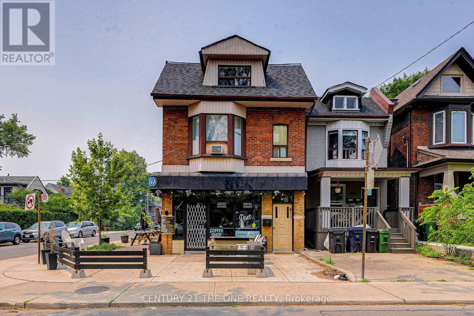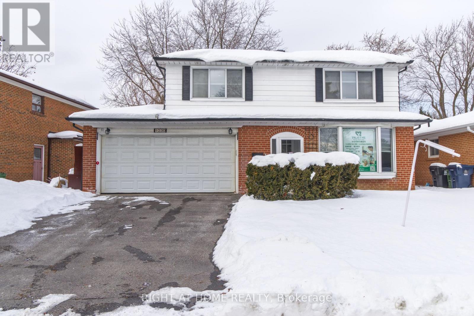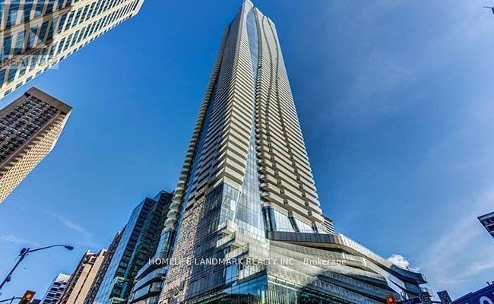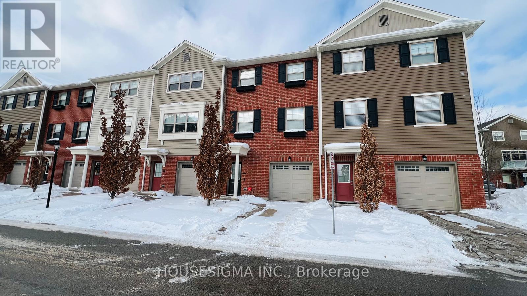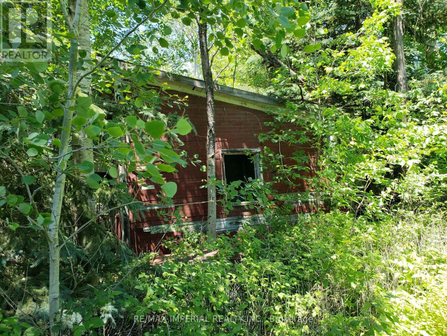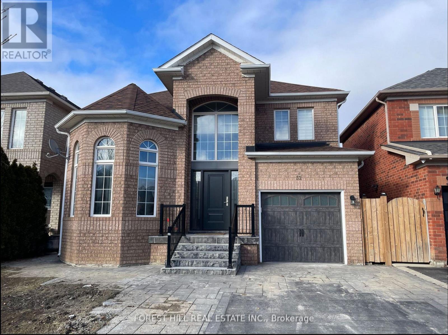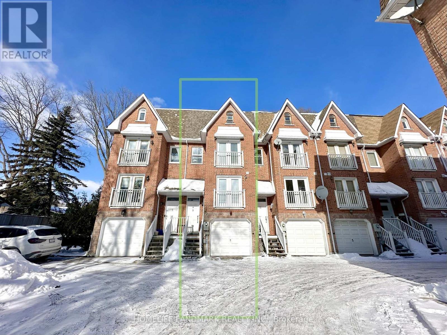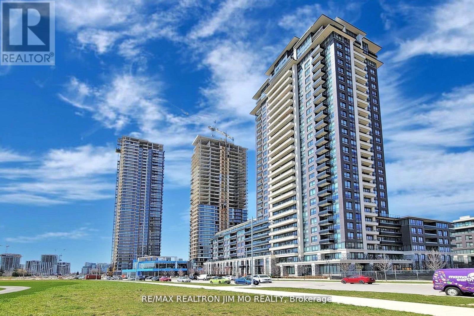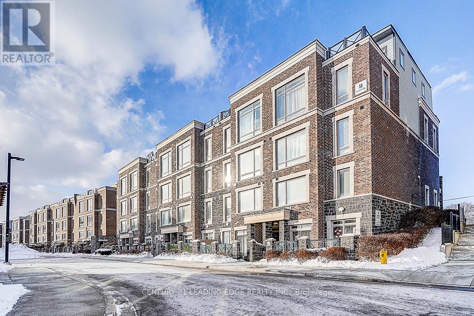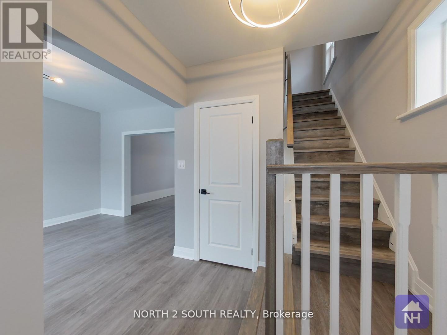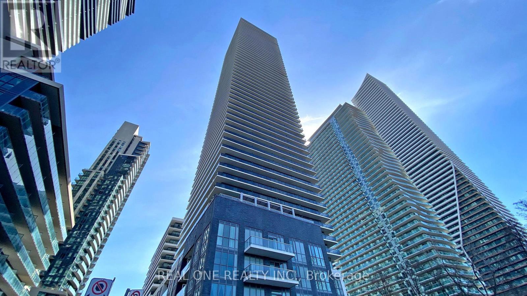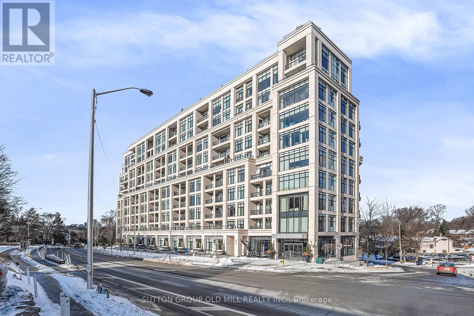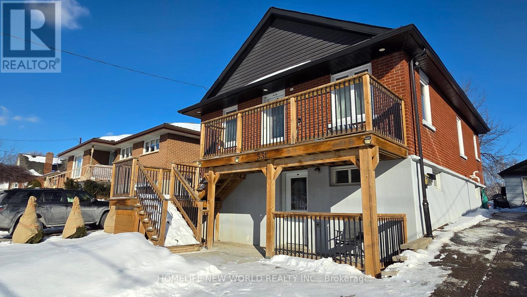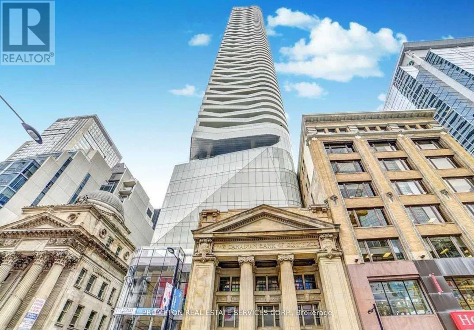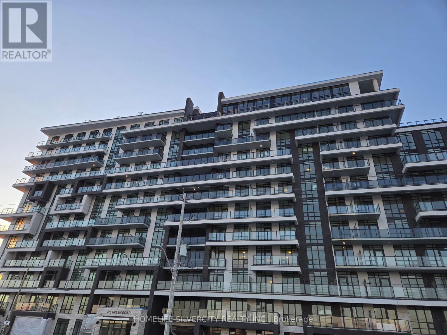47 - 550 Steddick Court
Mississauga, Ontario
Freshly painted and move-in ready, this spacious and well-maintained home is perfect for first-time buyers or growing families. Nestled in a quiet and family-friendly enclave, it offers the peace and privacy you crave while still being centrally located with convenient street access and excellent public transportation options. Enjoy easy connectivity to major highways, nearby shopping centers, grocery stores, and popular big-box retailers. The fully enclosed backyard provides a safe and private space for kids, pets, or weekend gatherings. With a thoughtful layout and good sized bedrooms this home delivers outstanding value in a sought-after Mississauga neighborhood.Don't miss this fantastic opportunity to own a great-sized home at an affordable price! (id:61852)
Sutton Group - Summit Realty Inc.
15 - 40 Victoria Crescent
Orillia, Ontario
This is the one buyers will talk about after it's gone. Full, unobstructed Lake Simcoe views. Less than 20 steps to the water. And now priced so aggressively it feels like a mistake-but it isn't. The seller has already moved on and wants this SOLD. Only two water-view condos sold in 2025. One in March at $498,000. One in May at $485,000. This one is priced to undercut the conversation entirely. Highly sought-after end unit. Extra windows. Extra light. Extra privacy. And here's the kicker: no parking allowed in front of Units 13-15-so your lake view stays a lake view. Forever. Three bedrooms. Two baths. Bright, carpet-free living with a gas fireplace, heated kitchen and upstairs bath floors, and a walkout to your private deck overlooking Lake Simcoe. You don't plan to use the lake more-you actually will. Upgraded upper bath, gleaming hardwood floors, and a landscaped private patio with low-maintenance perennial fruit trees. Zero weekend chores. Brand-new hot water heater (Aug 2025). Multiple heat sources for comfort and control. Resort-style in-ground pool. Dedicated garage parking that doubles as a workshop or man cave-with A/C. Minutes to downtown Orillia, shopping, restaurants, and quick access to Highways 11 & 12.This is lakeside living without the lakeside price tag-and those don't sit around waiting for second showings. If you've been "watching the market," this is the moment where you stop watching. Some photos virtually enhanced. (id:61852)
Century 21 B.j. Roth Realty Ltd.
19 Goodwood Drive
Markham, Ontario
Welcome to this meticulously renovated detached home situated in a highly desirable and family-oriented neighbourhood in Markham, offering an ideal blend of comfort, style, and convenience. Set on a 105 ft deep lot with a no-sidewalk frontage, the property offers parking for up to 5 vehicles, including a newly redone driveway (June 2025). Inside, the home is completely carpet-free and features fresh paint throughout, thoughtful modern finishes, and a bright, inviting layout. The main floor boasts a brand new kitchen with a custom pantry wall, extended countertop space, and a warm eat-in breakfast area, complemented by all upgraded appliances (2024) for added quality and efficiency. Upstairs, you'll find 3 generous bedrooms, including a large primary suite with a new spa-inspired ensuite bath, providing a peaceful private retreat. The fully finished basement apartment with a separate side entrance, second kitchen, bedroom, and full bathroom offers exceptional flexibility for extended family, in-laws, or rental income potential. Recent major updates include a new roof (2023) and new AC (2024), ensuring comfort and peace of mind for years to come. The private backyard provides a wonderful outdoor space for gatherings, gardening, or relaxing evenings. Located within walking distance to top-rated schools, close to parks, shopping, dining, transit, and with convenient access to Highways 401, 407, and 404, this home offers an elevated lifestyle in a premium location - truly move-in ready with nothing left to do but enjoy! ** This is a linked property.** (id:61852)
Icloud Realty Ltd.
180 Glenwood Crescent
Toronto, Ontario
Newly built and upgraded detached home in the O'Connor & Parkview area. The bright and spacious main floor features an open-concept living, dining, and family room. The living room includes a gas fireplace, and the family room opens to a fully fenced backyard. The chef's kitchen showcases high-end appliances, a waterfall marble island, and custom cabinetry. A stylish powder room and tucked-away laundry nook complete the main level. Upstairs offers hardwood throughout, a serene primary suite with a spa-like 3-piece ensuite, a walk-in closet plus an additional double closet. Three generous bedrooms share a modern 3-piece bathroom. Enjoy a fully fenced backyard with paved stone and mature trees. Located on a quiet corner lot within walking distance to schools, parks, shops, cafés, and transit, with quick access to major highways and the downtown core. Tenant pays 80% of the total monthly utilities. Two tandem parking space included. (id:61852)
Housesigma Inc.
1202 - 1 Massey Square
Toronto, Ontario
An exceptional opportunity to own a fully turnkey condo offering contemporary finishes, generous space, and unbeatable convenience. This highly desirable and rarely available 2-bedroom suite is prized for its expansive layout and breathtaking, unobstructed panoramic views of the city and surrounding parks-enjoyed from the bedrooms, living and dining areas, and private balcony. Spacious primary bedroom. A large balcony, provides an inviting outdoor space ideal for relaxing while taking in stunning sunsets and city views. Residents enjoy complimentary access to the Crescent Town Club, featuring a swimming pool, gym, sauna, yoga room, squash and basketball courts, indoor running track, and more, along with 24-hour security and ample visitor parking. Ideally located steps to Crescent Town Public School, medical centre, and convenience store, with Victoria Park Station just a 5-minute walk away. Taylor Creek Park is nearby for outdoor enthusiasts, and Shoppers World Plaza, Metro, Shoppers Drug Mart, Staples, Loblaws, FreshCo, and additional retail options are all within walking distance. Heat, electricity, water, and building insurance are included in the maintenance fees. (id:61852)
Lpt Realty
2704 - 30 Inn On The Park Drive
Toronto, Ontario
Tridel Built, Luxury Condo !!! Truly high-flr model layout w/a completely unobstructed view - from every corner of the home, incl: bedrm, living rm and the kitchen! Experience panoramic sightlines of Sunnybrook Park & Downtown Toronto all at once from this one year new, luxurious corner 2- bedroom suite, featuring a premium split-bedroom layout + one parking. Boasting 9 feet ceilings, quartz countertops, and elegant, serene high-quality finishes throughout. Located steps to LRT station, Sunnybrook Park, and Leaside's vibrant restaurants & retail. Minutes to Aga Khan Museum and Shops at Don Mills, plus quick access to the DVP for effortless commuting.This home checks every box: Luxury & convenience Surrounded by nature & tranquility Unobstructed high-floor views Private split-bedroom plan. Luxurious amenities: Outdoor cabanas +BBQ, extensive gym+ spin studio + yoga studio, dog garden, outdoor pool, whirlpool spa, multimedia rm, private party rm. Smart suite system for automatic parking access & security! (id:61852)
Real One Realty Inc.
2512 - 60 Byng Avenue
Toronto, Ontario
Bright, beautifully updated 1-bedroom suite on the 25th floor with stunning unobstructed west-facing views in the heart of North York Centre. Featuring 9' Ceilings, Floor-To-Ceiling windows, brand new engineering hardwood floor in the living/dining room (2025), new tile floor in the bathroom(2025), new carpet in the bedroom(2025), and fresh painting throughout(2025), this 509 sq ft unit is move-in ready and filled with natural light. The smartly designed layout combines living and dining areas in an open-concept space, and includes a modern kitchen with sleek cabinetry and granite countertops, a spacious bedroom, and a private balcony with skyline views. Enjoy premium building amenities including 24-hr concierge, indoor pool, gym, guest suites, party/meeting rooms, and visitor parking. Steps to Yonge/Finch Subway Station, TTC, top schools, parks, and vibrant dining. A perfect opportunity for first time buyers, professionals, or investors looking for a turnkey home in a prime location. Must See !!! (id:61852)
Homelife New World Realty Inc.
1309 - 395 Square One Drive
Mississauga, Ontario
New Condominiums at Square One District by Daniels & Oxford, ideally located in the heart of The Mississauga City Centre. This modern, south-facing one-bedroom suite offers breathtaking city views and abundant natural light through floor-to-ceiling windows, showcasing contemporary urban living at its finest. Sleek laminate flooring throughout enhances the clean, modern design. Residents enjoy an exceptional lifestyle with state-of-the-art amenities including a fully equipped fitness centre, indoor basketball court, stylish residents' lounge, and a convenient co-working space. Thoughtfully designed for today's live-work-play lifestyle, Square One District delivers comfort, convenience, and connectivity. Just steps from Square One Shopping Centre, Sheridan College, Celebration Square, GO Transit, and the future LRT-this is your opportunity to live in one of Mississauga's most vibrant and sought-after neighbourhoods. (id:61852)
Avenue Group Realty Brokerage Inc.
2091 - 100 Mornelle Court
Toronto, Ontario
Prime Location Near Morningside Avenue, Ellesmere Road, And Hwy 401. Well-Maintained And Renovated 1,233 Square Foot Condo Townhouse Featuring A Functional 2+1 Bedroom Layout, With A Versatile Den That Can Easily Serve As An Additional Bedroom Or Home Office. Modernized Kitchen With Pantry Storage, Freshly Painted Interior, Two Updated Bathrooms, Newer Windows And Patio Doors, Energy-Efficient Lighting, And Updated Closet Doors On The Main Level. Includes One Underground Parking Space. Indoor Swiming Pool, Party Room and Exercise Room. Conveniently Situated Close To UofT Scarborough Campus, Centennial College, West Hill Collegiate, Public Transit, Hwy 401, Hospitals, Shopping, And Everyday Amenities. An Excellent Opportunity Offering Strong Value For A Spacious Unit In The GTA With Easy Highway Access. A Rare Chance To Own A Move-In Ready Home In A Highly Accessible Location. (id:61852)
Smart Sold Realty
3rd Flr - 850 Carlaw Avenue
Toronto, Ontario
Welcome to this beautifully crafted and thoughtfully designed 2-bedroom, 2-full-bath unit, perfectly positioned on the third floor of a boutique building in one of Toronto's most desirable neighbourhoods. This exceptional suite offers a refined living experience with expansive east-facing windows that invite abundant natural sunlight throughout the day, creating a warm and uplifting atmosphere. The spacious master bedroom features a private walkout balcony, providing a serene outdoor retreat ideal for morning coffee or evening relaxation. A dedicated parking space and private entrance with individual mailbox enhance both convenience and privacy-rare features in such a prime urban location. Step into a community celebrated for its character, charm, and exceptional walkability. Situated in the heart of Playter Estates-Danforth, this residence is just moments from Pape Subway Station, making commuting effortless. Enjoy the vibrant energy of Greektown, renowned for its diverse restaurants, charming cafes, and boutique shops. Families will appreciate access to some of the city's most highly ranked schools, including Jackman Avenue Jr. PS, Earl Grey Sr. PS, and Riverdale CI. Parks, trails, TTC, the DVP, and abundant local amenities all lie within easy reach, offering an unmatched blend of lifestyle and convenience. (id:61852)
Century 21 The One Realty
1230 Huntingwood Drive
Toronto, Ontario
This Is A Gem! A Fully Renovated Detached House With 5+1 Bedrooms And 4 Bathrooms! This Open Concept Home Offers A Modern Kitchen With Stainless Steel Appliances, Beautifully Upgraded Bathrooms, And Hardwood Flooring Throughout Top 2 Floors. Create Family Memories With The Oversized Gazebo In The Yard. Enjoy Your Morning Coffee With Peace And Tranquility! Walk To Schools In Under 10 Minutes, Steps To TTC Bus Stops, Or How About Walkable Distance To Shopping Centre, Grocery Stores, Bank, Coffee Shop And Restaurants. Less 10 Minutes Drive To Hwy 401, Scarborough Town Centre And Agincourt GO Station. (id:61852)
Right At Home Realty
1104 - 1 Bloor Street E
Toronto, Ontario
:**Direct Access To 2 Subway Line**,Open Concept, Corner Unit, Two Bedrooms Split In Two Side For Privacy. Top Of Line Finishes, All Build-In Appliance, Floor To Ceiling Window All Around With Custom Blinds. Downstair Direct To The Super Market And Coffee Shop, Close To Rom, Yorkville, Bloor Shopping Street, U Of T, TMU University, Restaurants, Hwy And More. STUDENT WELCOME! One Locker and One Parking. (id:61852)
Homelife Landmark Realty Inc.
44 - 3025 Singleton Avenue
London South, Ontario
Modern three-storey townhouse-style condo located in a desirable South London neighbourhood. Built just 9 years ago, this custom home offers 2 bedrooms plus a den, 2.5 bathrooms, and a large tandem two-car garage that comfortably fits two full-size vehicles with ample additional space for storage, bikes, or gear. High-quality finishes throughout make this an excellent rental opportunity, ideal for small families or professionals seeking comfortable, low-maintenance living.The main level features a walk-out to a rear green space, with direct backyard access from the garage, and a utility room providing generous storage. The second floor offers a bright open-concept kitchen, dining, and living area with access to a private balcony. The kitchen features a long quartz countertop with an extended island, stainless steel appliances, and plenty of prep and seating space-ideal for family living and entertaining.The third floor includes a spacious primary bedroom with a 3-piece ensuite, a second well-sized bedroom, and a 4-piece main bath. Upper-level laundry adds convenience, while the den works perfectly as a home office, nursery, or small bedroom.Walking distance to shopping, groceries, restaurants, public transit, and the YMCA complex with gym, ice pads, and library. Quick access to Highways 401 and 402. (id:61852)
Housesigma Inc.
15572 Highway 17
Whitewater Region, Ontario
Private 1.6-Acre Rural Retreat with Creek, Trail & Existing Homesite* Rare opportunity to own a truly private rural parcel in the heart of the Ottawa Valley. This 1.6-acre property is surrounded by large tracts of woodland, farmland, and wetland corridors, with no visible neighbouring homes, offering a level of privacy that is increasingly hard to find. The land is bordered by a lake-fed creek flowing through a natural wetland system, creating beautiful seasonal water views, abundant wildlife habitat, and exceptional landscaping and water-feature potential, including opportunities for boardwalks, viewing platforms, gardens, and naturalized outdoor living spaces. The rear of the property backs directly onto the Algonquin Trail, a scenic multi-use trail providing year-round access for walking, cycling, and nature enjoyment. Zoned RU (Rural), the property includes a former homesite with an existing structure (non-habitable, in as-is condition), established driveway access from Highway 17, and a historic civic address - making it an excellent candidate for a future replacement dwelling, recreational retreat, or long-term land holding. With a large, elevated area of high and dry land and natural buffers separating the homesite from the creek and the highway, this property offers both usability and seclusion. The natural topography lends itself well to creative landscaping, privacy screening, and outdoor design, allowing future owners to shape the land into a highly personalized rural escape. Located just minutes from Cobden and Renfrew, yet feeling worlds away, this is a rare opportunity to own a piece of Eastern Ontario's most scenic and peaceful countryside. (id:61852)
RE/MAX Imperial Realty Inc.
Basement - 52 Adventure Crescent
Vaughan, Ontario
Very Rare 2 TWO bedroom, new basement with own laundry, separate entrance and Full bath. Large good size rooms, stylish new design with pot lots and New appliances. Spacious & Professionally Finished Home Features Open Concept Living/ Dining Room, PotLights Thru-out & A Modern Kitchen With SS Appliances. Prime Location! Walking Distance To Transit, Parks, Schools, Plazas, Vaughan Mills, Wondr-land Vaughan Hospital etc... Ideal for single or couple. (id:61852)
Forest Hill Real Estate Inc.
9 Eby Way
Markham, Ontario
Bright and spacious 4-bedroom townhouse in a prime Markham location, just steps to Markham GO Station, perfect for downtown commuters. Easy access to 16th Avenue and Highway 407. Situated near top schools, including Markham District High School and Franklin Street Public School. Walk to historic Markham Main Street with boutique shops, restaurants, LCBO, art galleries, and more. Minutes to the community centre, grocery stores, and Home Depot. Visitor parking available. Furniture optional. (id:61852)
Homelife Landmark Realty Inc.
2801 - 15 Water Walk Drive
Markham, Ontario
Uptown Markham Riverside Condo In Prime Location, Roof Garden Level! Energy Saving Building, 9' Ceiling, Fully Upgraded, Premium Laminate Flooring. Great Layout, Open Concept, Very Bright! Modern Kitchen W/ Backsplash, S/S Appl & Quarts C/T. 24 Hrs Concierge, Outdoor Pool & Rooftop Garden/Terrace, Gym, Multi-Purpose Rm, Library, Ample Visitor Parking. Close To Hwy 404 & 407, Shops & All Amenities. (id:61852)
RE/MAX Realtron Jim Mo Realty
623 - 50 Dunsheath Way
Markham, Ontario
Fabulous Grand Cornell Brownstones in a Prime Location! Rare 3-level corner unit featuring 2 bedrooms and 2 washrooms. Freshly painted. Bright and airy with abundant natural light from large windows. Oak staircase and laminate flooring throughout-no carpet. Functional layout with access to a private rooftop balcony. Enjoy unobstructed views from the large private terrace, perfect for relaxing or entertaining. Conveniently located just minutes to schools, Hwy 407, Mount Joy GO Station, Markville Mall, and more. (id:61852)
Century 21 Leading Edge Realty Inc.
190 Stewart Street
Peterborough, Ontario
Discover this stunningly renovated four-bedroom + den brick detached home in the heart of downtown. This property boasts a complete professional makeover, featuring brand new stainless-steel appliances, an ensuite laundry, quartz countertops, a sleek glass top stove, and modern fixtures and lighting. The home has been updated with new flooring, trim, and fresh paint throughout. All major systems have been upgraded, including new electrical, plumbing, furnace, air conditioning, and an all-steel roof. The home also includes cozy front and back decks, perfect for enjoying the outdoors. With its central location between Trent University and Fleming College, this property presents an excellent turnkey opportunity for both investors and end users. It's ideal for student housing or rental income, while also serving as a beautiful family home. Additionally, its close to top schools like Children's Montessori School. Convenient grocery shopping is nearby at Charlotte Pantry, Greg's No Frills, and The United Kingdom Shoppe. Enjoy your coffee fix at Turnbull Cafe, Hasseltons Coffee & Sweets, or Dreams & Beans Cafe Ltd. Dining options abound with restaurants like The Magic Rolling Pin, Jeff Purvey's Fish & Chips, and Shish-Kabob Hut just around the corner. (id:61852)
North 2 South Realty
808 - 70 Annie Craig Drive
Toronto, Ontario
Welcome To Humber Bay Luxury Condo - Mattamy's Vita On The Lake, Gorgeous Unit Featuring 1 Bedroom + Den With 2 Full Bathrooms. Den Can Be Used As 2nd Bedroom. South West Facing Beautiful Lake Views, With A 160 Sq/Ft Huge Balcony. Open Concept Kitchen With All Stainless-Steel Appliances, Quartz Counters, Center Island With Breakfast Bar, Backsplash & Quartz Counters. Amenities Include Fitness Room, Yoga Studio & Sauna, Party Rm W/Bar, Outdoor Pool, Sun Deck, Bbq Area, Guest Suites & 24Hr Concierge. One Parking Spot And One Locker Included. Steps To Shops, Transit, Parks, Lake Ontario. Mins To Downtown Toronto! (id:61852)
Real One Realty Inc.
402 - 2 Old Mill Drive
Toronto, Ontario
Welcome to Suite 402 at Two Old Mill Drive, a beautifully appointed residence in the heart of prestigious Bloor West Village, built by award-winning Tridel. This fully furnished two-bedroom corner suite offers approximately 815 square feet of thoughtfully designed living space with soaring 9-foot ceilings and a bright, open concept layout. The modern kitchen features rich wood cabinetry with under-cabinet lighting, granite countertops, a breakfast bar, and stainless steel appliances. Laminate flooring flows seamlessly throughout the suite. The spacious primary bedroom includes a walk-in closet and a full ensuite bathroom, providing comfort and privacy. Step out onto the balcony and enjoy a gorgeous, tree-lined view on the peaceful side of the building. Unbeatable location-steps to transit, parks, and in the midst of the vibrant shops, cafés, and restaurants of Bloor West Village. Being right on the subway will get you to Toronto's dynamic downtown in approximately 15 minutes. This exceptional building offers resort-style amenities including 24-hour concierge, indoor saltwater pool, gym, yoga room, meeting room, theatre, guest suites, and an incredible 360-degree rooftop terrace with stunning views of the Toronto skyline. Parking and all furnishings are included, offering exceptional value. Ideal for investors or end-users seeking a true turnkey opportunity. Just move in and enjoy. (id:61852)
Sutton Group Old Mill Realty Inc.
Unit 1 - 531 Ritson Road N
Oshawa, Ontario
Sun-filled, separate lower-level unit. Newly renovated, clean and tidy. Conveniently located, close to Oshawa Centre and Costco. (id:61852)
Homelife New World Realty Inc.
5303 - 197 Yonge Street
Toronto, Ontario
Core downtown prime location. Sun-filled move-in condition. 9 foot ceiling, panoramic eastview. Steps to Eaton Centre, TTC subway, street car, St Michael Hospital. Mins to TorontoMetropolitan University, U of T. Countless Amenities : 24 hrs concierge, fitness centre,Sauna, Juice Bar, Guest Suites, party room, etc. * Partial Furniture Included In The Lease (id:61852)
Prompton Real Estate Services Corp.
509 - 461 Green Road
Hamilton, Ontario
Welcome to 461 Green Road, Unit 509, where lakeside living meets modern comfort and every day convenience. This bright and spacious 2-bedroom plus den lake view suite offers 1,117 sq ft of living space, complemented by a 78 sq ft balcony, and features two full washrooms with abundant natural light through floor-to-ceiling windows. Enjoy seamless indoor-outdoor living with balcony access from both the bedroom and the kitchen, perfect for relaxing or entertaining. Ideally located close to Hamilton Beach, Confederation GO Station, Mohawk College, Walmart, East gate Square, and just 35 minutes to Niagara Falls. An exceptional leasing opportunity for professionals or families seeking an outstanding lifestyle and location. (id:61852)
Homelife Silvercity Realty Inc.
