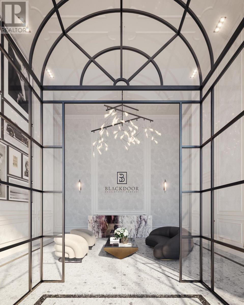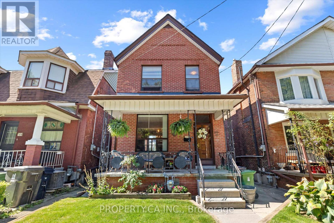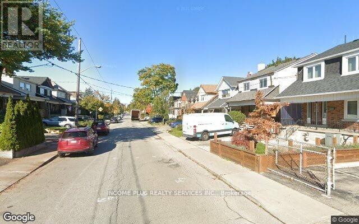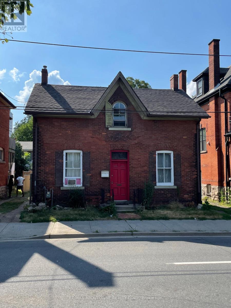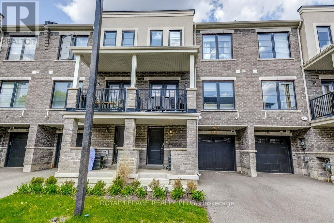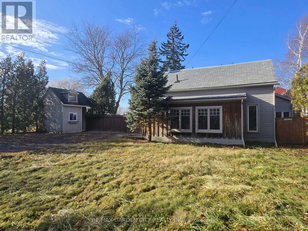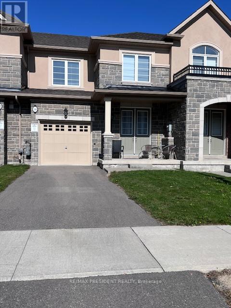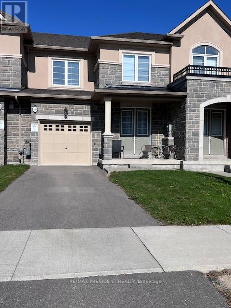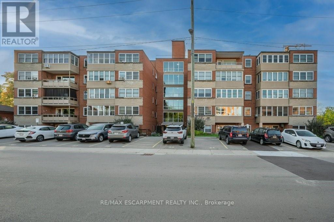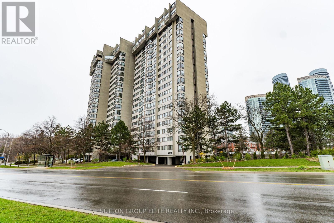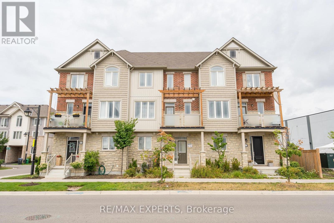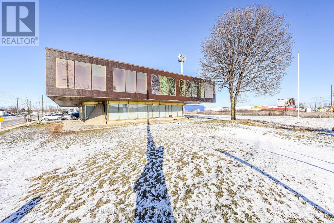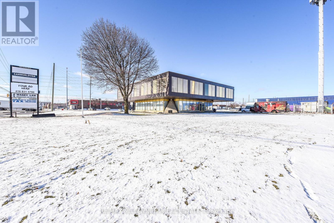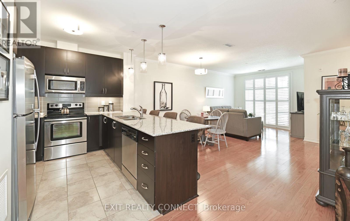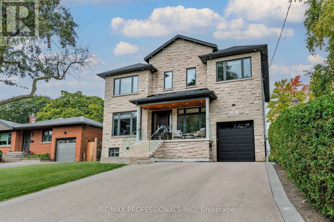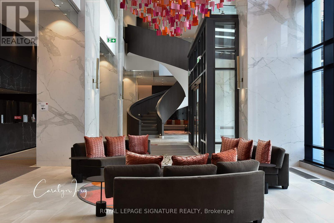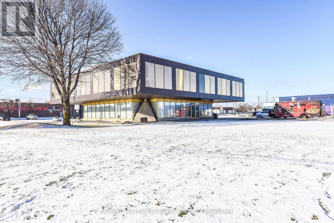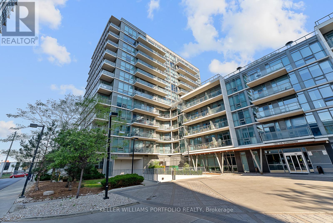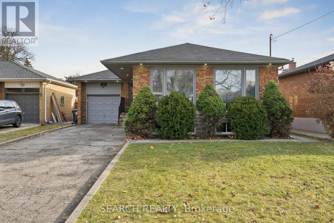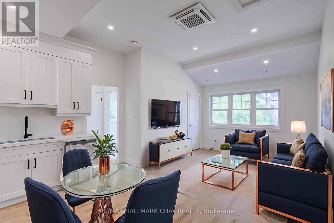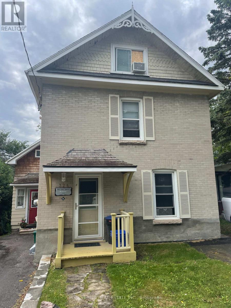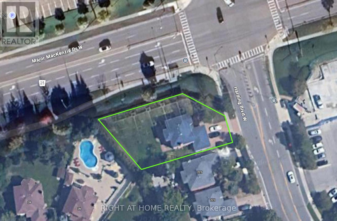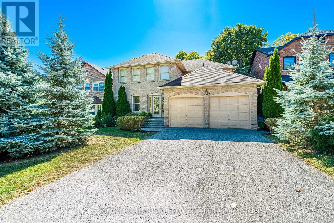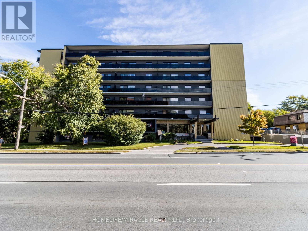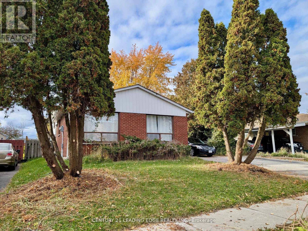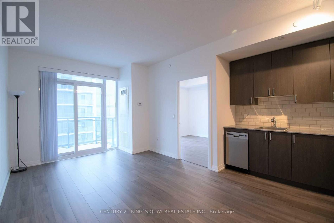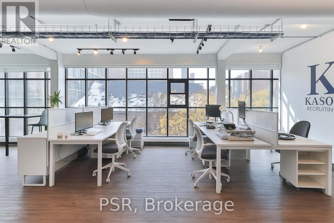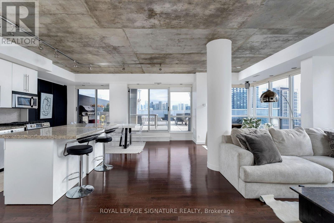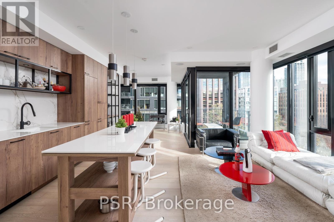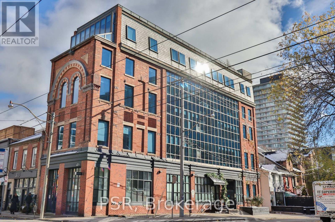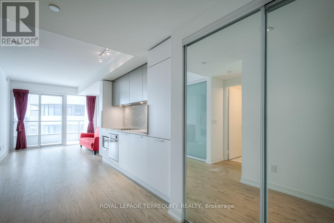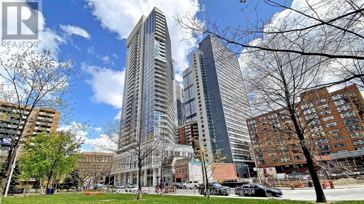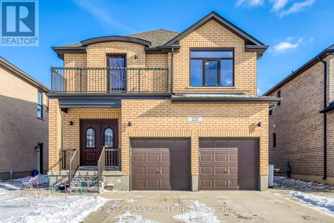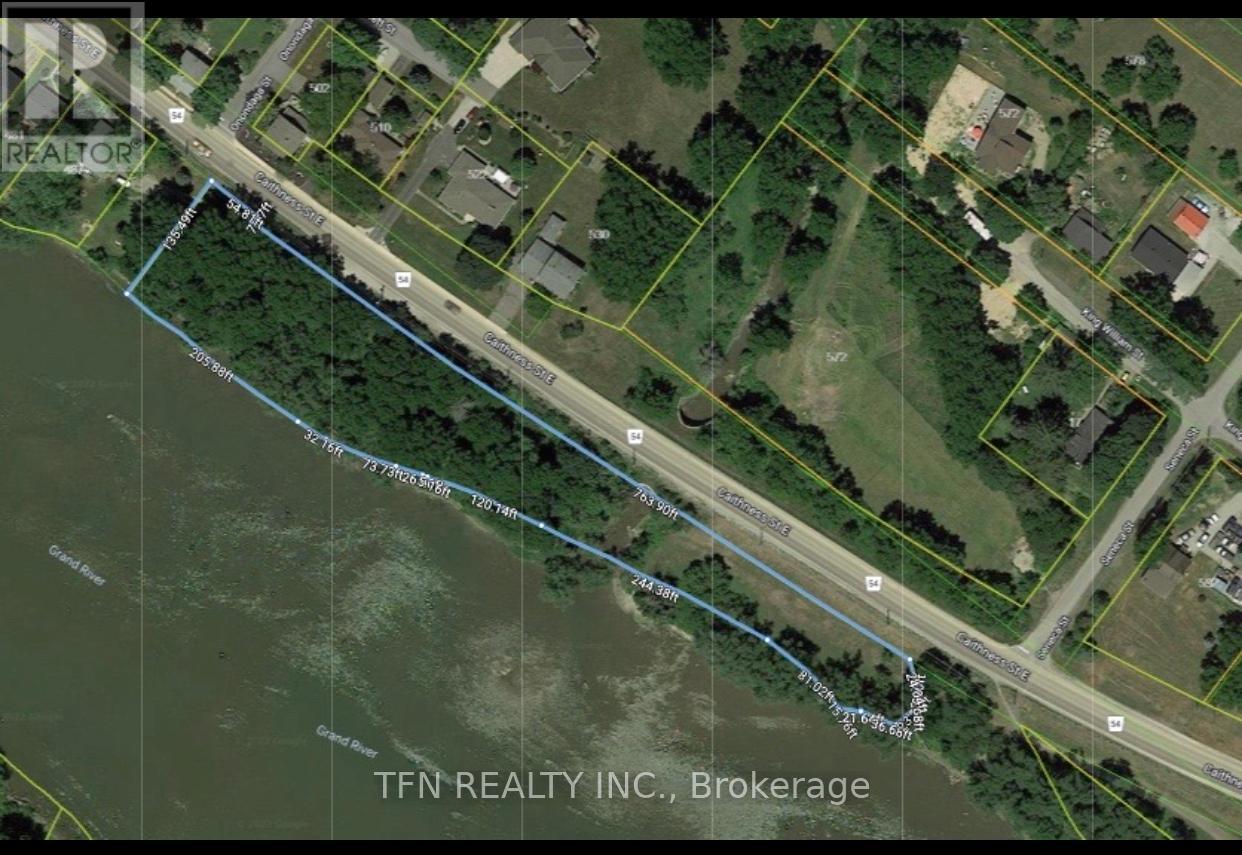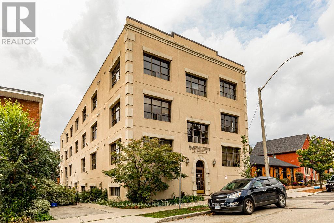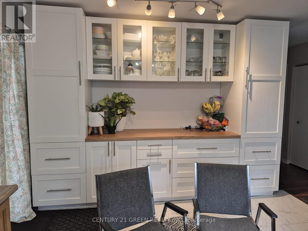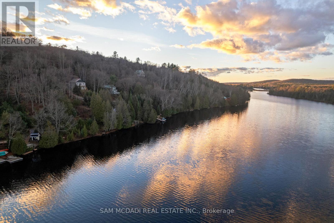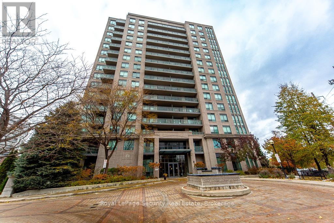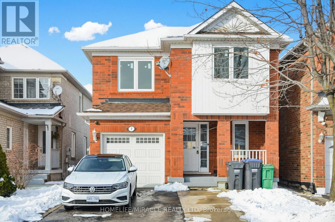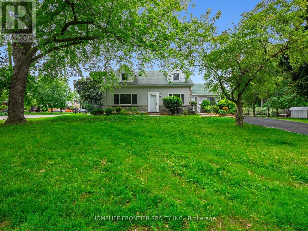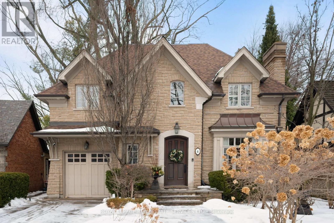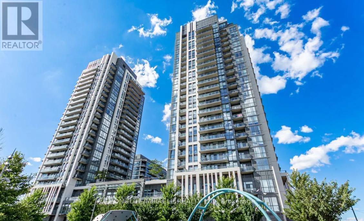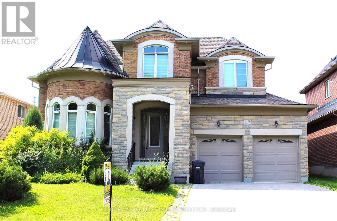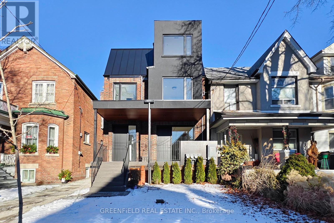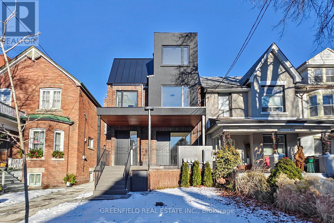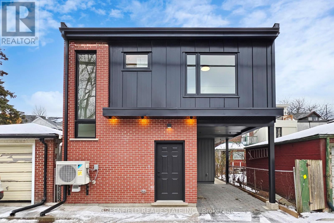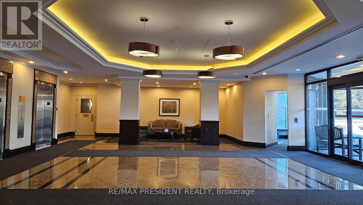#7a - 2010 Bathurst Street
Toronto, Ontario
Welcome to The Rhodes - a truly unique, boutique residence with only 25 suites, offering exceptional privacy and quiet luxury. Ideally located where Forest Hill, Cedarvale, and the Upper Village meet, this is a rare opportunity to own in a building that blends tranquility with urban sophistication. Perched above Forest Hill and Cedarvale, this suite offers sweeping, tree-lined vistas reminiscent of Central Park. From every window, you're surrounded by canopy of mature greenery and historic rooftops - a serene, forest-like setting in the heart of the city. From the moment you enter, a sense of calm and privacy sets in - an extraordinary urban refuge that must be seen to be fully appreciated. This brand new 2-bedroom, 3-bathroom suite features direct elevator access into a private rotunda and foyer leading into a grand, open layout. Currently unfinished and fully customizable, buyers can personalize their space or opt for the premium standard finish package, included in the purchase price and completed within 90 days of a firm sale. Standard finishes include 7" wide plank engineered hardwood, quartz countertops, Gaggenau appliances, 7" baseboards, and 8' solid core doors. Suite highlights include 10' flat ceilings, architectural windows, in-floor heating in the primary ensuite. The east facing balcony is shared by both bedrooms, while the west-facing terrace off the living area offers partial coverage, a gas BBQ rough-in, and a beautifully landscaped planter with a large tree and seasonal florals. Enjoy refined living and white glove concierge service provided by the Forest Hill Group. (id:61852)
Forest Hill Real Estate Inc.
790 Manning Avenue
Toronto, Ontario
For the first time in 53 years, this cherished family home is offered for sale. A truly rare detached property in the heart of the Annex, sitting on a 25 ft 136.8 ft lot. This charming 3-bedroom, 3-bathroom home presents a one-of-a-kind opportunity to create your dream residence. The property includes a full 2 12-car garage with laneway access, providing parking for multiple vehicles and offering exceptional potential for a two-storey laneway home - ideal for multi-generational living, a private guest suite, or generating rental income in one of Toronto's most desirable neighbourhoods. Inside 790 Manning, you'll find over a century of history, including a traditional cantina, two wood-burning fireplaces, large rooms and the warmth of a home that has been lovingly cared forby the same owners for over 5 decades. Step outside and enjoy a serene vegetable garden complete with a grapevine - a piece ofEuropean heritage in the city - and an oversized lot that feels like a true urban retreat. Whether you're looking to restore a piece of Toronto's history, modernize with a luxury renovation or capitalize on multi-unit income potential, this Annex property offers unmatched flexibility and future value. Steps from location landmarks like Christie Pitts, Vermont Square Park, Fiesta Farms, Bathurst & Christie subway station, Koreatown, Tiny's Cafe, and amazing schools like Palmerston Ave Junior School, Essex, Central Tech & University of Toronto. (id:61852)
Property.ca Inc.
Upper - 176 Westmount Avenue
Toronto, Ontario
Very clean 2nd story flat in prime St. Clair Ave, W. & Dufferin St. area. Steps to St. Clair & Dufferin. Easy Access to Public Transit. Library. Close to a variety of Shops, Schools, Churches, Medical Clinics. Restaurants. No Pets allowed. Parking is available and negotiable. (id:61852)
Income Plus Realty Services Inc.
70 Wellington Street S
Hamilton, Ontario
Attention Investors Turnkey 2-Unit Property in Prime Downtown Location! Exceptional opportunity to own a fully tenanted, turnkey duplex just steps from two major transit lines, the GO Station, and all the vibrant amenities of downtown.Both units are updated and income-generating, making this a hassle-free investment with strong rental appeal.Property Highlights:Two self-contained units turnkey and tenant-ready. Unbeatable location steps to transit, GO Station, shops, and dining 24-hour notice for showings. Ideal for investors seeking a low-maintenance, income-producing asset in a high-demand area. Don't miss this opportunity to expand your portfolio with a quality downtown property. (id:61852)
RE/MAX Aboutowne Realty Corp.
34 - 383 Dundas Street E
Hamilton, Ontario
Step into this chic 3-storey townhome featuring 2 spacious bedrooms, 3 bathrooms, and an open-concept design. Bright and functional,theupgraded kitchen boasts stainless steel appliances, while the versatile family/dining space opens to a sunlit terrace balcony perfect forrelaxingor entertaining. The primary suite includes a private ensuite, and upper-level laundry adds convenience. Ideally located just minutesfromHighway 407 and walking distance to downtown Waterdown, this move-in-ready home offers comfort, style, and proximity to future amenities in one of the community's most desirable neighbourhoods. (id:61852)
Royal LePage Realty Plus
126 Mountain Road
Grimsby, Ontario
CHARMING 3-BEDROOM HOME located on the hill surrounded by trees! Short stroll to downtown & easy access to QEW. Spacious main floor with large kitchen and glass doors leading to very private patio with pergola. Main floor family room with gas fireplace, main floor office & main floor laundry, 1.5 baths. Large shed with loft. Appliances. Steps to Bruce Trail for nature-lovers. Country setting near city conveniences! Some photos virtually staged. (id:61852)
RE/MAX Garden City Realty Inc.
50 Beasley Grove
Hamilton, Ontario
Welcome to this newly built freehold executive townhome by Rosehaven, offering approximately 1,970 sq. ft. of beautifully finished living space and upgrades. This stunning 3-bedroom, 2.5-bath home showcases 9-foot ceilings, engineered hardwood flooring, marble tile, and a striking fireplace anchoring the open-concept main level. The stylish eat-in kitchen features stainless steel appliances, granite countertops, and seamless access to a spacious backyard overlooking serene green space-perfect for entertaining or relaxing. This carpet-free home is enhanced by an elegant oak staircase and the convenience of second-floor laundry. Retreat to the luxurious primary suite, complete with a generous walk-in closet and spa-inspired 5-piece ensuite featuring double sinks, a water closet, glass shower, and soaker tub. Ideally located near Tiffany Hills Elementary School in the highly sought-after Ancaster Meadowlands, this home is just minutes from golf courses, parks, shopping, and convenient highway access. (id:61852)
RE/MAX President Realty
50 Beasley Grove
Hamilton, Ontario
Beautiful freehold townhouse offering approximately 2,000 sq ft of living space with many builder upgrades. This 3-bedroom, 2.5-bath home features dark hardwood floors, oak stairs with upgraded metal spindles, and a bright open-concept layout. The upgraded kitchen includes quartz countertops, stainless steel appliances, pot lights, smooth ceilings, and large windows providing plenty of natural light, along with inside access to the garage. The second floor boasts a spacious primary bedroom with a walk-in closet and a 5-piece ensuite featuring double sinks, an upgraded glass shower, and a modern tub, plus two additional well-sized bedrooms and convenient laundry. An unfinished basement offers extra storage space, while the bright backyard with a new fence adds outdoor enjoyment. Located close to schools, parks, shopping plazas, and Costco. Tenant to pay all utilities. No smoking and no pets. (id:61852)
RE/MAX President Realty
201 - 9 Grant Boulevard
Hamilton, Ontario
Bright & nicely updated, Co-op in the lovely Sun Valley Building. Perfect for Retirees or young professionals seeking charm, comfort & community in delightful Dundas. MOVE-IN ready 2 Bed, 1 Bath + Sunroom Co-op Apartment steps to MAC, University Gardens Plaza, D.T. Dundas & Transit. Fresh neutral paint & warm wood laminate floors through-out. Open concept Living and Dining Room, large white Kitchen with generous built-in cabinetry, counters & Breakfast Nook. Two spacious, bright Bedrooms with ample closet space. Large 3 PC Bath with accessible walk-in shower. Cozy & Charming Sun Room offers gorgeous sunset views! Off street parking for one car. Very well maintained and cared for property. Close to great walking trails; bike room in building. 1 Locker. This unit offers economical living in Dundas with Co-op fees of $697 which include Property taxes, heat, water, building insurance, common area maintenance, parking (1 vehicle), internet and cable. Don't miss this Super opportunity! (id:61852)
RE/MAX Escarpment Realty Inc.
Ph5 - 200 Robert Speck Parkway
Mississauga, Ontario
Welcome To Downtown Mississauga. Exquisite Completely Renovated Penthouse Two Level Suite Almost 1400 Square Feet Of Beautifully Designed Condo (Feels Like Townhouse), Brand New Kitchen, Ss Appliances, Brand New Flooring Throughout, Freshly Painted, New Washroom, Close To Everything, Hwy, Schools, Shopping, Hospitals, Parks. Don't Miss An Opportunity To Live In A Rare Spacious Downtown Core. All Utilities Included (Except Cable And Internet), Rare 2 Parking Spots. (id:61852)
Sutton Group Elite Realty Inc.
404 Dougall Avenue
Caledon, Ontario
Beautiful & spacious freehold 3-storey townhouse offering 3 bright bedrooms and an open-concept layout filled with natural light. The modern kitchen features a large centre island and stainless steel appliances, perfect for entertaining, and flows seamlessly into a generous living room with walkout to a private balcony. Enjoy scenic views with a pond and sitting area just across the street, plus a beautiful nearby walking trail. Conveniently located within walking distance to elementary, middle, and high schools, and just steps to restaurants, daycare, shopping, cafés, bakery, and more. Easy access to Hwy 410. (id:61852)
RE/MAX Experts
216 - 1300 Steeles Avenue E
Brampton, Ontario
!! Prime Location!!Fully Professional Office Building !!! Second Level Unit !! Great ExposureTo High Traffic Street In Brampton !! Established Industrial-Commercial Area !!! CornerLocation Business Plaza !!! Renovated Throughout !! Lots Of Parking With Access Land. ** CommonLunch Room With Fridge & Microwave **Separate Ladies and Man's washroom On Both Levels. (id:61852)
RE/MAX Millennium Real Estate
203 - 1300 Steeles Avenue E
Brampton, Ontario
!! Prime Location!! Fully Professional Office Building !!! Second Level Unit !! Great Exposure To High Traffic Street In Brampton!! Established Industrial-Commercial Area !!! Corner Location Business Plaza !!! Renovated Throughout !! Lots Of Parking With Access Land. ** Common Lunch Room With Fridge & Microwave **Separate Ladies and Man's washroom On Both Levels. (id:61852)
RE/MAX Millennium Real Estate
112 - 383 Main Street E
Milton, Ontario
Discover nearly 1,300 sq ft of bright, open-concept living in this rare and spacious 2-bedroom + den condo (large enough for a double bed and dresser, perfect for an office or for guests), ideally located on the ground floor of Milton's highly regarded Green Life community. This is one of the largest layouts in the building and offers a true "right-size without compromise" opportunity for anyone seeking more space, comfort, and convenience. Featuring geothermal heating and cooling, this eco-friendly building keeps hydro bills impressively low while providing year-round comfort. The open layout includes a modern kitchen with breakfast bar, a generous dining area, and a spacious living room with walk-out to your private patio-perfect for morning coffee or evening relaxation. The versatile den makes an ideal home office, guest room, or hobby area. Both bedrooms are generously sized, and the bright primary suite features a walk-in closet and a 4-piece ensuite with soaker tub. Superior builder soundproofing ensures the unit remains remarkably quiet, despite its ultra-convenient location within the building. This unit includes two parking spaces-one underground spot positioned steps to the elevator and one surface spot near the rear entrance-plus a private storage locker. You're also only a few steps from the elevators, the garbage chute, the gym, the games room, and the party room. Green Life residents enjoy low maintenance fees, geothermal efficiency, a friendly community atmosphere, and unmatched walkability. You're just a short stroll to doctors, pharmacies, restaurants, shopping, salons, parks, and transit, with quick access to downtown Milton and the Milton Centre for the Arts. Perfect for right-sizers, first-time buyers, or investors seeking a spacious, well-managed, and energy-efficient home in one of Milton's most desirable condo communities. (id:61852)
Exit Realty Connect
4 Dunrobin Drive
Toronto, Ontario
Welcome home to the perfect blend of luxury and comfort. This stunning 4+2 bedroom, 6-bath custom-built residence combines timeless architecture and colors with modern design, making it truly feel like home! A grand foyer sets the tone for the rest of this elegant property, featuring beautiful hardwood floors throughout. The kitchen is a chefs dream with sleek stainless steel appliances, stunning quartz countertops with a waterfall design, and direct access to the walk-out deck perfect for cooking, entertaining, or enjoying the outdoors. Start your day with morning coffee on the charming front porch, and retreat to the luxurious primary suite featuring a spa-like 5-piece ensuite and a spacious walk-in closet. All four bedrooms upstairs offer their own private ensuite baths, ensuring comfort and privacy for every family member. The additional two bedrooms provide flexibility for guests, home offices, or hobbies. (id:61852)
RE/MAX Professionals Inc.
4201 - 7 Mabelle Avenue
Toronto, Ontario
Tridel @ Islington Terrace Located At Bloor And Islington, 2 Bedroom + Den, 2 Bath With Parking & Locker!, Split Bedroom Layout, Spacious/Functional Separate Den, Steps To Islington Subway, Grocery, Banks, Coffee Shops Etc, Stainless Steel Kitchen Appliances With Granite Countertops, Amenities Include 24 Hr Concierge, Gym, Yoga Studio, Party/Meeting Room & More! (id:61852)
Royal LePage Signature Realty
202 - 1300 Steeles Avenue
Brampton, Ontario
!! Prime Location!!Fully Professional Office Building !!! Second Floor Unit !! Great Exposure To High Traffic Street In Brampton !! Established Industrial-Commercial Area !!! Corner Location Business Plaza !!! Renovated Throughout !! Lots Of Parking With Access Land. ** Common Lunch Room With Fridge & Microwave **Separate Ladies and Man's washroom On Both Levels. (id:61852)
RE/MAX Millennium Real Estate
508 - 1185 The Queensway Avenue
Toronto, Ontario
Bright and Spacious Rare Corner 2 bed 2 bath Unit. Open concept And Functional Layout. Kitchen w/Breakfast Bar. Floor To Ceiling Windows With Wrap Around Balcony And Panoramic Views. Primary Bedroom w/ Ensuite bath. Building amenities include: indoor pool, fitness centre, rooftop patio, and concierge. Prime location Set in the rapidly growing Queensway neighbourhood, close to IKEA, Costco, Sherway Gardens, Cineplex, grocery stores, plus quick access to the QEW, Gardiner, TTC, and GO Transit. Transit At Your Doorstop & Min. To Kipling Station. (id:61852)
Keller Williams Portfolio Realty
151 The Westway
Toronto, Ontario
Step Into This Bright And Breezy 3+2 Bedrooms Bungalow**This Home Features A Double Driveway That Fits Up To 5 Cars Plus An Attached Single-Car Garage**Inside, The Open-Concept Main Floor Instantly Sets The Vibe; Living, Dining, And Kitchen Flowing Together Under Soft Pot Lights And Framed By Large Picture Windows That Pour Natural Light Across The Space**It's The Kind Of Layout That Makes Hosting Effortless And Everyday Living Feel Like Less Chaos, More Calm**The Fully Finished Basement, Complete With Its Own Separate Entrance Is An Option For Multi Generational Living**Featuring Kitchen & Dining Room w/Two Oversized Bedrooms And It's Own 3 Piece Bathroom, It's Perfect For In-Laws, Young Adults, Guests Or Home Office**.Outside The Large Fenced Backyard is Your Own Private Pocket of Fresh Air, Ideal For Kids, Pets, Gardening Or Summer Dinners Under The Sky**To Top It All Off, You're Just Minutes From Transit, Shops, Parks, Golf Clubs, Highways And Schools - All Necessities That Make Everyday Life Smoother**Bright, Flexible And Ready For The Next Owner To Move In And Make This Home** (id:61852)
Lpt Realty
153 Mary Street
Barrie, Ontario
Prime downtown Barrie lease opportunity: $1,800/month for this stunning, brand-new 1-bedroom apartment at 153 Mary Street, situated in a gorgeous classic-style 8-plex building on a mature, tree-lined street in the heart of the city. Available now!Be the first resident to enjoy this freshly built suite, blending timeless charm with brand-new contemporary upgrades: extra soundproofing for peaceful living, personal climate controls, upgraded finishes throughout, and parking included. Experience the convenience of a well-designed layout in a building crafted with resident comfort in mind from day one.Located between Wellington and Dalton in a quiet, established neighbourhood with shady trees and nearby parks-no outdoor maintenance required. You're close to Highway 400 for easy commuting, all major shopping and amenities, and just minutes from downtown Barrie's vibrant scene, including the waterfront, trails, beach, fine dining, pubs, theatres, and the Farmers' Market.Pet-friendly . First & last month's rent, credit check, references, and employment letter required.Also available upon request: 2-bedroom and 3-bedroom units in the same brand-new, well-maintained building-perfect for those needing more space !Don't miss this rare opportunity to be the first to call this prime Barrie location home-classic style meets brand-new modern living in the downtown core! (id:61852)
RE/MAX Hallmark Chay Realty
Upper - 324 Andrew Street
Newmarket, Ontario
Top Two Floors of House, super bright, huge windows in Central Newmarket: 2 bedrooms and 1bathroom. Renovated, Newer flooring, newer Kitchen, Newer appliances. Newer Bathroom, Washerand Dryer included. Private entrance and landing for additional storage as well as back FireEscape. Situated on a quiet and mature street. Additional features: central air conditioning,private entry, private laundry, one parking spot included and features two loft style bedrooms.Close to downtown Newmarket, Public Transportation, restaurants, shopping, hospital and walkingtrails at Fairy lake. No Pets due to allergies and health concerns (id:61852)
Forest Hill Real Estate Inc.
227 Harding Boulevard W
Richmond Hill, Ontario
Power of Sale. Exceptional prime development opportunity in the heart of Richmond Hill, located at the highly sought-after corner of Harding Blvd & Major Mackenzie Dr. Permit-ready development site with approved drawings for five (5) three-storey townhouses. Foundation walls already in place. Existing drawings may be used as-is or modified to suit. Rare opportunity to build in an established, high-demand neighbourhood with endless potential for investors and builders. (id:61852)
Right At Home Realty
267 Aurora Heights Drive
Aurora, Ontario
Welcome to this exceptional residence in the highly sought-after Aurora Heights neighbourhood, just steps from scenic Copland Park. Offered for the first time, this bright and spacious home showcases a thoughtfully designed floor plan with numerous upgrades throughout, offering approximately 2,452 square feet of living space per MPAC. Elegant French doors, pot lights, and quality finishes create a warm and inviting atmosphere. The expansive, family-sized kitchen is a true highlight, featuring granite countertops, ceramic backsplash, porcelain tile flooring, and multiple walkouts to a large custom deck-ideal for both everyday living and entertaining. The private, tree-lined backyard offers an outstanding outdoor retreat, complete with a covered hot tub for year-round enjoyment. Combining comfort, style, and functionality, this home is perfectly suited for modern family living. Ideally located within walking distance to top-rated schools, parks, shops, and everyday amenities, this rare offering presents an exceptional opportunity to enjoy refined living in one of Aurora's most established and desirable communities. (id:61852)
Mincom Solutions Realty Inc.
605 - 1651 Victoria Park Avenue
Toronto, Ontario
Welcome to Waxford Manor-spacious, renovated, and bright apartments in a highly convenient location with TTC at your doorstep. This well-maintained mid-rise 8-storey building offers secure entry, 24/7 surveillance, fire exits, intercom system, on-site property management, and a live-in superintendent for added comfort and peace of mind. The building received a Rent Safe TO Building Evaluation Score of 93% (2025) and is exceptionally clean and well managed. Amenities include two elevators, on-site coin-operated laundry facilities, locker rooms for additional storage, and Canada Post parcel delivery boxes. Steps to restaurants, grocery stores, and daily amenities. Minutes to DVP, Hwy 401, TTC stations, GO stations, and the new Crosstown LRT line. Special incentive: New tenants receive 6 months of free outdoor parking. Thereafter, parking available at $60/month. Key FOB deposit $60. Professionally managed by (high rated 5 star at google) Sawera Property Management. (id:61852)
Homelife/miracle Realty Ltd
Lower - 48 Snowball Crescent
Toronto, Ontario
Welcome to this bright, spacious, and well-kept basement suite in the heart of Scarborough! Enjoy the convenience of utilities and parking included (internet extra), plus a large crawl space for your exclusive storage needs. Ideally located just minutes from Hwy 401, public transit, schools, parks, Malvern Town Centre, U of T Scarborough (only 6 km away!) and all essential amenities, this home offers unbeatable accessibility. No pets and no smoking due to the upstairs tenant's health condition. (id:61852)
Century 21 Leading Edge Realty Inc.
1704 - 50 Ann O'reilly Road
Toronto, Ontario
Luxurious Condo Tridel Trio At Atria. High Floor, Clear View. Laminate Flooring Throughout. Master Bed With Floor-to-Ceiling Window And Closet. Stainless Steel Appliances. Excellent Building Facilities Include Swimming Pool, Yoga Studio. Exercise Room, Bicycle Storage Rm, Visitor Parking. Close To All amenities, Shopping Mall, Supermarkets, Restaurants, Don Mills Subway. Short Distance To Hwy 401 & 404 (id:61852)
Century 21 King's Quay Real Estate Inc.
4th Floor - 145 Berkeley Street
Toronto, Ontario
Step Into A Bright Full Floor Office Opportunity At The Corner of Berkeley & Queen Street East, Offering Nearly 1600 Sq Ft Of Stunning, Light-Filled Space Designed To Impress. Wrapped In Windows And Bathed In Natural Sunlight, This Polished 4th Floor Office Delivers A Boutique, Elevated Feel With Private Offices, A Meeting Room, Two Bathrooms, A Kitchen, And Direct Elevator Access. A Perfect Fit For Creative, Tech, And Professional Teams Wanting A Space That Makes A Statement The Moment You Walk In. The Building Is Professionally Managed With On-Site Property Management, Maintenance Support, And Dedicated IT Assistance, Offering A Seamless And Well-Supported Office Environment. Just Steps To Leslieville, Distillery District, Queen East, St Lawrence Market, 24-Hr TTC, And Minutes To The DVP, Gardiner, And The Downtown Core, This Rare Full-Floor Gem Blends Style, Presence, And Prime Connectivity In One Of Toronto's Most Sought-After Downtown East Neighbourhoods. (id:61852)
Psr
Lph18 - 1 Shaw Street
Toronto, Ontario
Live the Ultimate Urban Lifestyle at LPH18! This stunning 2-bedroom, 2-bath residence offers 1,245 sq. ft. of sleek interior space plus a massive 1,000 sq. ft. private terrace with breathtaking city and lake views-think Miami vibes right in the heart of Toronto. Entertain in style with a built-in BBQ, cabana, bar, and surround sound both indoors and outdoors. Inside, enjoy hardwood floors, 9' exposed concrete ceilings, floor-to-ceiling windows, and a private balcony off the second bedroom.Perfectly located just steps from shops, parks, restaurants, and nightlife in King West, Queen West, and Liberty Village, with easy access to highways, GO Transit, and TTC.Your dream home-where luxury, lifestyle, and convenience meet. (id:61852)
Royal LePage Signature Realty
505 - 505 Richmond Street W
Toronto, Ontario
Discover sophisticated urban living in this rare, over 1,000 sq ft corner unit offering 2 bedrooms, 2 bathrooms, parking, and a locker. Designed for both comfort and style, the suite boasts an exceptional layout with a stunning entertainer's kitchen fully outfitted with premium Miele appliances-perfect for hosting or everyday luxury. Expansive floor-to-ceiling windows wrap the suite, bathing every room in natural light while showcasing unobstructed south views, including a striking CN Tower view. Step outside to the upgraded balcony, featuring custom turf, and enjoy peaceful sightlines over St. Andrew's Park. Situated in one of Toronto's most celebrated boutique buildings, residents enjoy top-tier amenities and the added convenience of the Waterworks Food Hall right at their doorstep. This is downtown living at its finest-modern, refined, and steps from the best of the city. (id:61852)
Psr
5th Floor - 145 Berkeley Street
Toronto, Ontario
Occupying The Entire Top Floor At 145 Berkeley St, This Bright 5th Floor Office Offers Approximately 1,619 Sq Ft Of Functional And Flexible Workspace Enhanced By Skylights And Expansive Windows That Flood In Natural Light. The Layout Is Anchored By A Large Boardroom With Wall-To-Wall Windows, Complemented By A Second Board/Meeting Room, Open Concept Office Areas, An Open Concept Kitchen, And One Private Bathroom. The Abundance Of Natural Light Creates An Inspiring Setting Well Suited For Creative, Design, Tech, And Professional Users. The Building Is Professionally Managed With On-Site Maintenance Support, A Property Manager, And Dedicated IT Assistance, Offering A Seamless And Well-Supported Office Environment. Ideally Located Just Steps To Leslieville, The Distillery District, And St. Lawrence Market, With 24-Hour TTC Access And Convenient Connections To The DVP, Gardiner, And Downtown Core, This Rare Top-Floor Opportunity Delivers Space, Light, And A Highly Desirable Downtown East Address. (id:61852)
Psr
2701 - 85 Wood Street
Toronto, Ontario
Welcome to Axis Condos in the heart of downtown Toronto. This bright and functional 1 bedroom plus den suite features an efficient open concept layout with floor to ceiling windows, a full south facing balcony, and hardwood flooring throughout. The modern kitchen is equipped with built in stainless steel appliances and ample storage, while the den offers flexibility as a second bedroom, home office, or study. The unit includes a full 4 piece bathroom, ensuite laundry, central air conditioning, and window coverings. Building amenities include concierge service, fitness studio, yoga and weight rooms, media and party rooms, business centre, and a rooftop terrace with BBQ areas. Located at Church and Carlton, steps to TTC, hospitals, universities, Eaton Centre, groceries, and restaurants, offering a walk score of 98. No parking or locker included. Tenants pay hydro and water through Provident. Available February 14, 2026. Photos are from a previous listing prior to current tenant occupancy. (id:61852)
Royal LePage Terrequity Realty
2506 - 77 Mutual Street
Toronto, Ontario
Live in the heart of downtown in this bright and functional 1-bedroom, 1-bath residence featuring stunning west-facing, unobstructed city and waterfront views through floor-to-ceiling windows. This well designed unit offers 9-foot ceilings, high quality laminate flooring throughout, and a modern open concept kitchen with built-in stainless steel appliances. Enjoy abundant natural light all day and step out onto a spacious balcony. Located just minutes from Yonge & Dundas subway station, TMU, George Brown College, Eaton Centre, Dundas Square, St. Michael's Hospital, and major transit routes. Residents enjoy exceptional amenities including a 24-hour concierge, fitness centre, yoga studio, party room, business and study lounges, TV & fireplace lounge and outdoor terrace. (id:61852)
RE/MAX Your Community Realty
22 Grandville Circle
Brant, Ontario
Welcome to the upgraded 5-bed, 5-bath residence! The main floor showcases an open-concept living space with 9-foot ceilings, highlighting a lavish kitchen equipped with a gas range, stone countertops, and an expansive island. On the upper level, discover four bedrooms; two boast en-suites and walk-in closets, while the other two share the 3rd bathroom, with the bonus of a balcony for the 3rd bedroom. The fully finished basement provides a separate entrance to a recreation room featuring a home cinema and an en-suite bedroom. With the top-tier German-designed Roto Tilt and Turn windows, The home is also outfitted with a smart system that oversees the garage door, appliances (fridge, dishwasher, washer, and dryer), and a Honeywell thermostat with sensors for precise temperature control, back to the schoolyard without any obstructions. Proximity to school, park, community retail center and convenient highway. Installation of bullnose corner bead to ensure the safety of small children. (id:61852)
First Class Realty Inc.
489 Caithness Street E
Haldimand, Ontario
Over 1 acre of residential land for sale in Caledonia, within walking distance to fair grounds, arena, and schools, it's The Perfect Spot to Build Your Dream Home! While the lot is not yet connected to city services, the neighboring properties are fully serviced with water, hydro, and gas, making future connections easier. Bring your vision to life on this exceptional lot and enjoy the best of country living.Lot is zoned residential. Prior to any development or construction, buyers must apply for and obtain the necessary permits through Haldimand County. (id:61852)
Tfn Realty Inc.
44 - 36 Margaret Street
Hamilton, Ontario
Welcome to the coveted Margaret Street Lofts where you will find the perfect blend of heritage, style, and convenience-this is loft living at its finest. The building itself is apiece of Hamilton history-the city's very first loft conversion by the renowned Valvasori Brothers, once home to a bustling shirt factory. Inside, this rare New York-style loft boasts soaring ceilings, exposed brick walls, oversized windows that flood the space with natural light (north-west exposure), and original hardwood floors. The wide-open floorplan gives you freedom to design your space your way-chic gallery-like setup, cozy modern living, or an entertainer's dream. This top-floor unit includes in-suite laundry, a glass fireplace, beautiful views, plus one owned parking space, storage locker, & access to a serene, shared courtyard. Tucked in the heart of Strathcona, you are a block from Victoria Park, with its lush green space, basketball and tennis courts, outdoor pool, &vibrant neighbourhood vibe. Head south & stroll to Locke Street's eclectic shops and trendy restaurants. Find your everyday conveniences along Dundurn or take advantage of the loft's unbeatable proximity to major highways. This boutique building blend surburban sophistication with community charm. RSA. (id:61852)
Coldwell Banker Community Professionals
55 Cashel Crescent
Brantford, Ontario
Full house for lease with the basement. Nestled in the sought-after West Brant neighborhood, this charming raised ranch has been beautifully maintained and is ready for you to move right in. Boasting 2+1 bedrooms and 2 full bathrooms, the home offers spacious, open-concept living areas on both levels-perfect for daily family life. Upstairs, you'll find a bright living and dining area that flows seamlessly into a tucked-away kitchen, along with two generous bedrooms. The lower level features a large rec room and a third bedroom, providing flexible space for guests, a home office, or relaxation. Outside, the well-kept backyard includes a recently updated deck-ideal for summer barbecues and overlooking the peaceful property. Don't miss this wonderful home in an amazing community! (id:61852)
Century 21 Green Realty Inc.
5 Lodge Lane
Joly, Ontario
Build Your Dream Cottage on Forest Lake - 5 Lodge Lane, Joly. Please come discover the perfect setting for your dream cottage at 5 Lodge Lane in Joly, just minutes from the charming community of Sunridge. This beautiful waterfront lot offers 102 feet of pristine lake frontage on scenic Forest Lake, known for its clear waters and inviting sand bottom shoreline-ideal for swimming, boating, and relaxing summer days. This ready-to-build property already has hydro service on the lot, and slope stability and soil tests have been completed, offering peace of mind for future construction. A septic permit was previously approved (simply needs to be reissued), streamlining your path to breaking ground on your custom retreat. Only 15 minutes from South River, this lot combines privacy with convenience. The area offers year-round recreation and a welcoming small-town feel, featuring an arena, curling club, tennis courts, library, and seniors' center. South River is also home to The Hockey Opportunity Camp, Bear Chair Co., Swift Canoes & Kayaks, and South River Brewing Company-all just a short drive away. For nature lovers and adventurers, Algonquin Park is within easy reach, providing endless opportunities for hiking, paddling, and wildlife exploration. Whether you're seeking a peaceful getaway, a family retreat, or an investment in Northern Ontario's natural beauty, 5 Lodge Lane is a rare opportunity to make lakefront living a reality. Don't miss your chance to own a piece of lakeside paradise-start building your dream cottage today! (id:61852)
Sam Mcdadi Real Estate Inc.
1402 - 38 Fontenay Court
Toronto, Ontario
Stunning 2 bedroom, 2 bathroom Condo over loooking the Humber River! Welcome to this bright and spacious home featuring a thoughtfully designed layout and breathtaking views of the Humber River and its lush, natural surroundings. The primary bedroom offers both his and hers closets and a luxurious 5 piece en-suite complete with a separate glass-enclosed shower and deep soaking tub-your own private retreat.The full-size kitchen boasts plenty of counter and cabinet space, windows that fill the room with natural light, and a walk-out to a private balcony-perfect for morning coffee or evening relaxation enjoying the serene greenery. Enjoy spa-like amenities that elevate your everyday living experience, including a fitness gym, in door pool, sauna, and more. Conveniently located near walking trails, James Gardens, transit, shopping, and dining-this is condo living at its finest. (id:61852)
Royal LePage Security Real Estate
7 Narrow Valley Crescent
Brampton, Ontario
Basement is rented separately. Major Renovation done, Kitchen, Stairs and Main Level flooring has been recently done. New washroom lights, New kitchen chandelier. Separate new Laundry in kitchen. ** This is a linked property.** (id:61852)
Homelife/miracle Realty Ltd
4 - 12 Gibson Avenue
Toronto, Ontario
Amazing rental opportunity located in North Etobicoke. The property is nestled in cottage like pocket available for your enjoyment. This lower level unit offers two bright and spacious sized bedrooms, and one large size den that can be used as a living space or a third bedroom, includes one large 3 PC bathroom. This newly renovated unit comes equipped with a modern kitchen with sleek finishes, brand new stainless steel appliances, in suite laundry. The unit features modern laminate flooring throughout and an open concept kitchen with lots of natural light. The property is close to all amenities including public transit, Costco, Walmart, Food Basics, Shoppers Drug Mart, schools and is minutes away from the highways 400/401. (id:61852)
Homelife Frontier Realty Inc.
4 Reigate Road
Toronto, Ontario
Welcome to this stunning 2-storey residence in the heart of Humber Valley Village, perfectly positioned on a quiet, family friendly street and offering ultimate privacy with its treed lot. Completely move in ready, this home combines thoughtful design, quality craftsmanship, and modern upgrades throughout. Step inside and be wowed by the open concept main floor (renovated in 2017), featuring a seamless flow between the living, dining, and kitchen areas - ideal for both everyday living and entertaining. The chef's kitchen impresses with high end JennAir appliances, Quartz counters, a large centre island with a custom walnut dining extension, and walk-in pantry. The living room boasts a gas fireplace, while the cozy family room at the rear overlooks the serene backyard and features a wood-burning fireplace. Plus mudroom with garage access, main floor laundry, and powder room complete this level. Upstairs, you'll find 5 spacious bedrooms, including a peaceful primary suite with a walk-out balcony surrounded by treetops, a walk-in closet, and a luxurious 5pc ensuite. Bedroom 2 features its own 4pc ensuite, while bedrooms 3 & 4 share a semi-ensuite bath - plus a versatile 5th bedroom perfect for a home office or lounge. The renovated lower level offers even more living space, with a bright rec/games room, gas fireplace with built-ins, wine cellar, gym, an additional bedroom with a 3pc semi-ensuite and steam shower, and generous storage rooms. Outside, enjoy a private backyard oasis complete with multiple lounging areas, a hot tub, and a storage shed. Major updates include a new roof (2023) and furnace/AC (2022) + emergency generator - all you need to do is move in and enjoy! Located in the coveted Humber Valley Village community, close to top-rated schools, parks, shopping, highways, and downtown Toronto - this home truly has it all! (id:61852)
Royal LePage Real Estate Services Ltd.
1707 - 17 Zorra Street
Toronto, Ontario
Experience urban living at its finest in this stunning 1 bed + 1 Den, 2-bath condo in Etobicoke. With a bright open-concept layout and modern kitchen, this unit is perfect for professionals/families. The private balcony boasts unique views of the lake & city skyline. Building amenities include fitness center, rooftop terrace, and 24-hour concierge for your convenience. Located near major highways, transit, & popular hotspots like Sherway Gardens, Costco, & Cineplex, you're steps away from everything u need. First and Last Month Deposit required and Key Deposit of $300 would be needed" ** EXTRAS ** Tenant pay hydro/phone/internet/cable. One parking and Locker included (id:61852)
Homelife/miracle Realty Ltd
1275 Saginaw Crescent N
Mississauga, Ontario
Location!!! Location!!! Luxury Custom Built Home, Exterior Finishes With Stone And Brick. Approx. 3915 Sqft Living Space In The Prestigious & Famous Lorne Park (Clarkson) Areas Of Mississauga. All Bedrooms With EnSuites Bathrooms And Walk In Closets. Walnut Hardwood Floor Throughout. 10' Ceilings And 4 Fireplaces in the House. Excellent Layout, spacious rooms/bathrooms and very clean. Coffered Ceiling In Dinning & Sitting Room. Spectacular Kitchen For Gourmet Chef With Kitchen Island, Stainless Steel Appliances And Granite Counter Top Surrounded By Built-In Cabinetry and Butler's Pantry. Luxury Master Bedroom with large Bathroom and Gas Fire Place. 2nd Floor Laundry in a separate room. Huge Rectangular Fenced Backyard. Close to Univ. of Toronto, Mississauga Campus, Hospitals, Banks, Grocery stores, Hwy QEW, School bus, Schools, Parks and much more!! (id:61852)
Century 21 People's Choice Realty Inc.
Main Floor - 168 Pearson Avenue
Toronto, Ontario
Be the first to live in this completely newly built modern 2 Bedroom main floor unit located in the heart of sought after Roncesvalles Village! Enter into a sun filled open concept airy living and kitchen area; featuring a sleek custom designer Aya Kitchen with ample storage, modern appliances and quartz countertops and backsplash. The 2 bedrooms are spacious with custom closet built-ins maximizing storage space. The unit has high 9ft ceilings throughout with two great exclusive outdoor living spaces. One is a large backyard with deck, great for BBQ, patio furniture and planters; and the other is the highlight of the space, the expansive front porch; where you can step right out and enjoy your morning coffee, meals and lounging while overlooking the the beautiful, peaceful Pearson Ave. streetscape. Includes in-suite laundry and unit specific controls for hydro, gas and hot water offering complete comfort and convenience. The unit has been fully insulated for sound reduction between units. Location: 10 minute walk to High Park and the Lake boardwalk, 7 minute walk to St Joseph's Hospital. Minutes to local/chain grocery stores and parks. Various commuting options with Roncesvalles, King and Queen street cars at your door step. This home is perfect for quiet, caring tenants who value comfort, quality and turn-key hands off living. Unit is professionally managed, ensuring a well maintained, pleasant living environment. Street permit parking available. Window Coverings to be installed early January. (id:61852)
Greenfield Real Estate Inc.
Upper - 168 Pearson Avenue
Toronto, Ontario
Be the first to live in this completely newly built modern 2nd and 3rd floor 3 Bedroom Upper Unit located in the heart of sought after Roncesvalles Village! Enter through a private front entrance, leading to the 2nd floor, where you will find a sun filled open concept living, dining and kitchen area; featuring a sleek custom designer Aya Kitchen with ample storage, modern appliances, quartz countertops and a grand kitchen island with seating for 7. The 3 bedrooms are oversized and spacious with custom closet built-ins and extra room for home office setups. Each bedroom has access to a bathroom. On the 3rd floor there is a private outdoor deck overlooking the neighbourhood and a bonus den/office space. Includes in-suite laundry and unit specific controls for hydro, gas and hot water offering complete comfort and convenience. The unit has been fully insulated for sound reduction between units. Location: 10 minute walk to High Park and the Lake boardwalk, 7 minute walk to St Joseph's Hospital. Minutes to local/chain grocery stores and parks. Various commuting options with Roncesvalles, King and Queen street cars at your door step. This home is perfect for quiet, caring tenants who value comfort, quality and turn-key hands off living. Unit is professionally managed, ensuring a well maintained, pleasant living environment. Street permit parking available. Window Coverings to be installed early January. (id:61852)
Greenfield Real Estate Inc.
Laneway House - 168 Pearson Avenue
Toronto, Ontario
Welcome to the Laneway House at 168 Pearson. Be the first to live in this completely newly built modern 3 Bedroom House, located in the heart of sought after Roncesvalles Village! Features 1 covered parking spot, heated floors throughout the entire house, tons of natural sunlight, high 9ft ceilings and a rear large exclusive outdoor backyard living space, accessed by an oversized patio double door, making the transition from inside to outside seamless. Enter into a sun filled open concept airy living, dining and kitchen area; featuring a sleek custom designer Aya Kitchen with ample storage, modern appliances, quartz countertops and a large kitchen island. The 3 bedrooms are spacious with custom closet built-ins and large closet spaces. Location: 10 minute walk to High Park and the Lake boardwalk, 7 minute walk to St Joseph's Hospital. Minutes to local/chain grocery stores and parks. Various commuting options with Roncesvalles, King and Queen street cars at your door step. This home is perfect for quiet, caring tenants who value comfort, quality and turn-key hands off living. Unit is professionally managed, ensuring a well maintained, pleasant living environment. Street permit parking available. Window Coverings to be installed early January. (id:61852)
Greenfield Real Estate Inc.
818a The Queensway
Toronto, Ontario
Amazing opportunity to lease a very well-maintained, approximately 1,000 sq. ft. unit featuring 2 large bedrooms (one with a skylight!) with generous closet space, 2 private parking spaces (tandem), your own ensuite laundry, and a large private outdoor deck! Located directly across from Starbucks and Costco, this home offers unmatched convenience! Enjoy a short walk to the shops and restaurants along The Queensway, plus access to public transit at your doorstep! Freshly painted and move-in ready, this spacious and bright unit is perfectly situated with easy access to all major highways, and just minutes from downtown Toronto and Pearson International Airport. Don't miss this ideal blend of comfort, space, and location! Some photos are VS staged. (id:61852)
RE/MAX West Realty Inc.
1103 - 2155 Burnhamthorpe Road W
Mississauga, Ontario
Welcome to this recently painted and vacant corner unit at Eagle Ridge Condominium complex in the heart of Erin Mills. Panoramic view of downtown Mississauga close to library, public transit, banks, grocery stores. Security guard services 24/7 gated community. Recreation Centre, Amenities too many to list. All Appliances (As is Condition) included. Fridge, Stove, Clothes washer, Clothes Dryer. (id:61852)
RE/MAX President Realty
