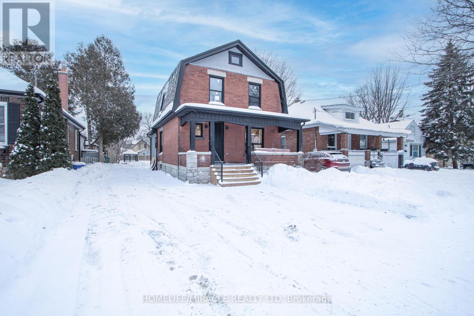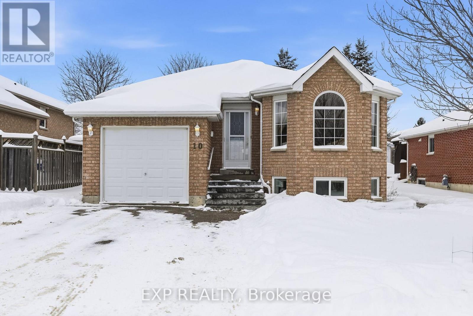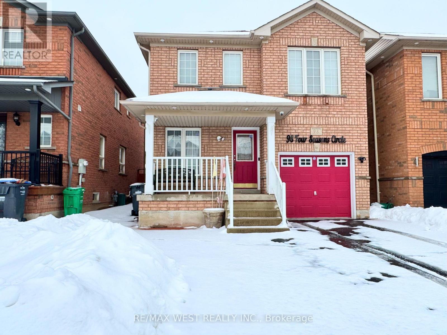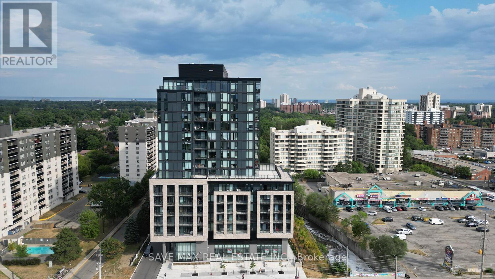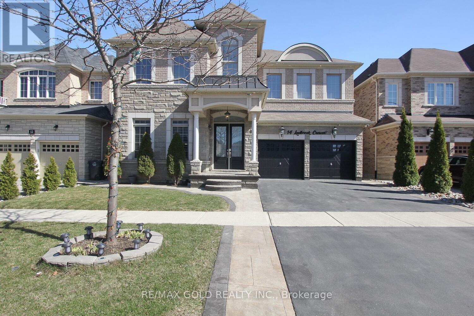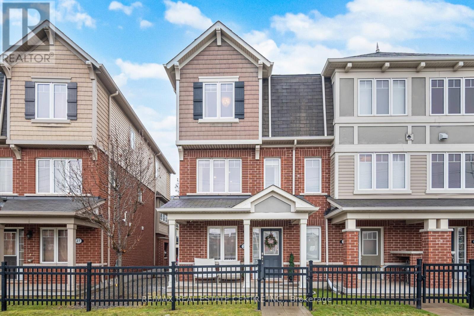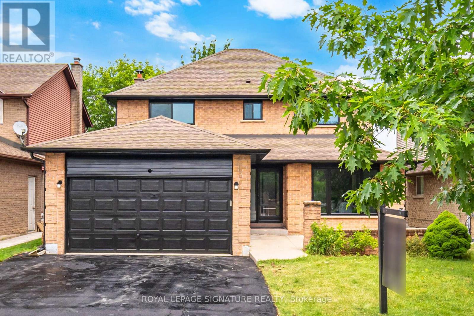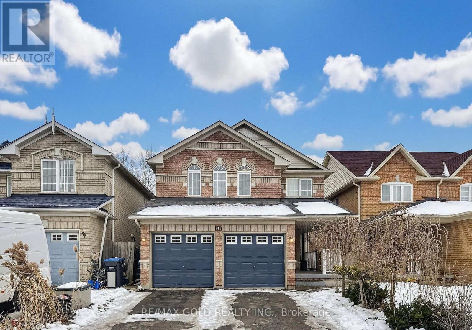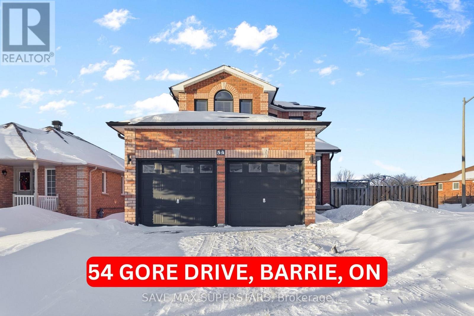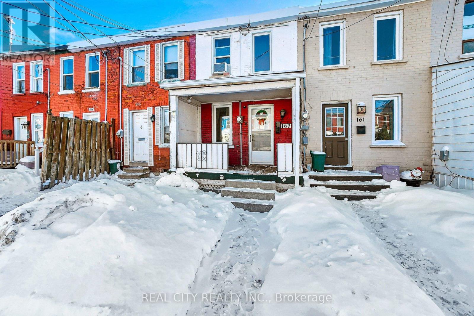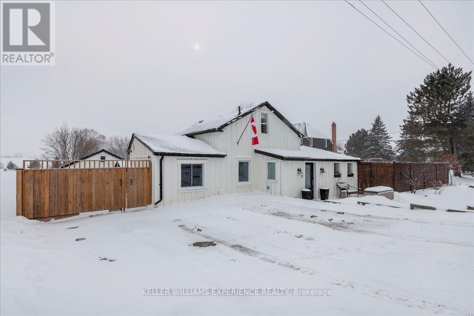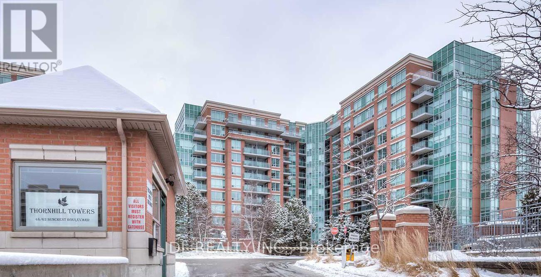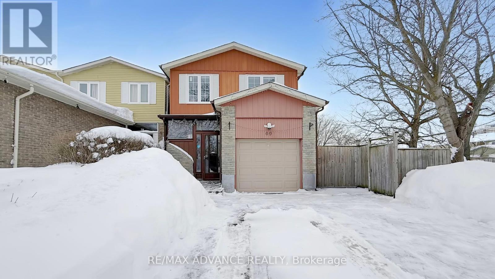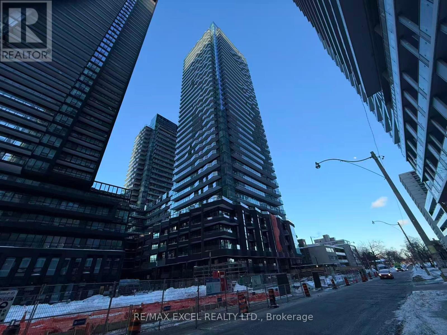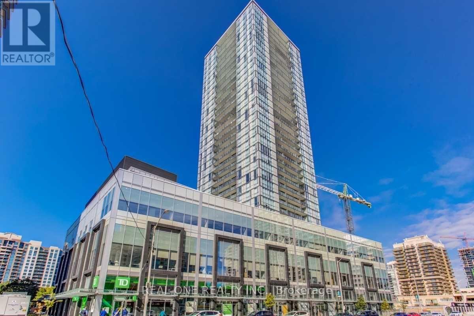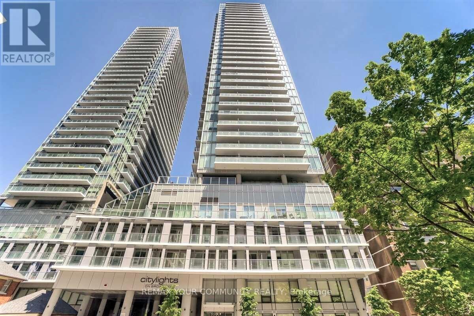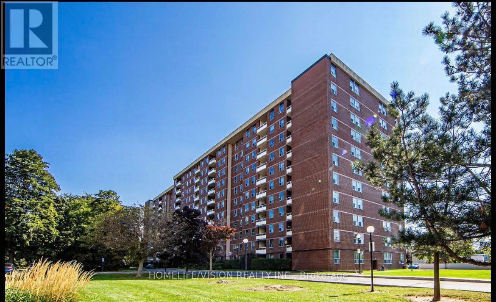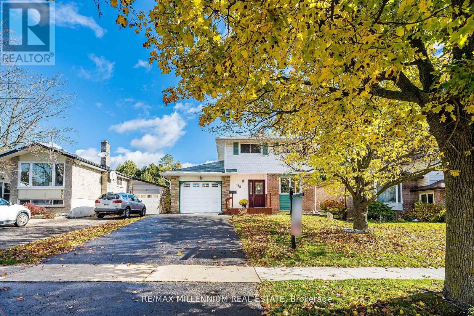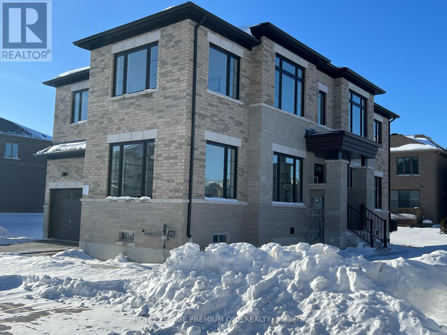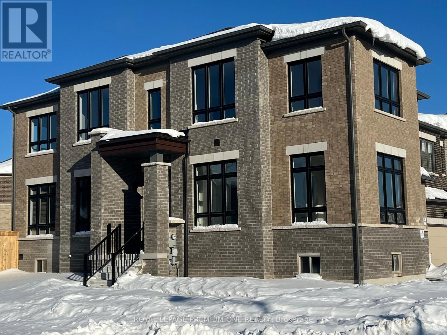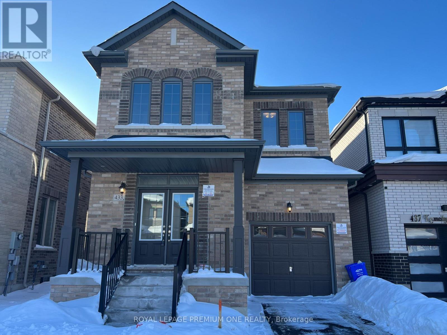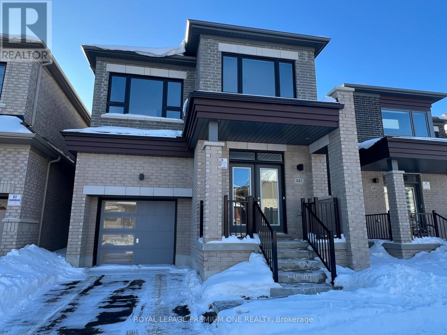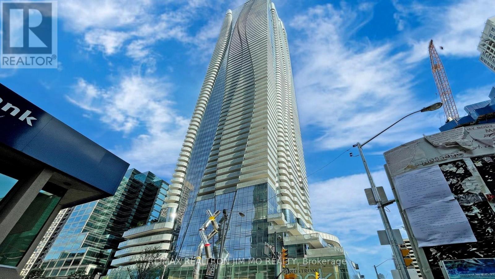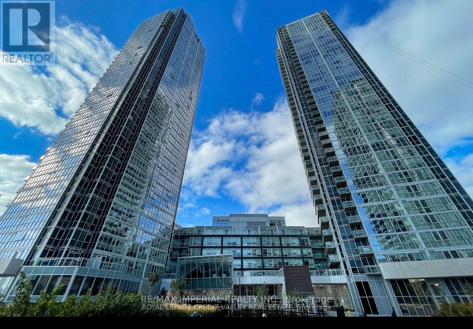1223 York Street
London East, Ontario
Modern Sophistication meets timeless comfort step into a flawlessly renovated sanctuary designed for both grand entertaining and intimate daily living. This stunning home features an expansive over 2000 sqft of finished space with open-concept main floor, anchored by a gourmet chef's kitchen with sleek shaker cabinetry, premium stainless steel appliances, and elegant marble-style backsplashes. The sun-drenched living area invites relaxation with a linear fireplace and custom floating mantels, while the formal dining room shines under a designer geometric chandelier. The expansive main level is defined by soaring high ceilings and an open-concept volume that creates an immediate sense of grandeur. The elevated ceiling height, paired with oversized windows and recessed pot lighting, ensures every room feels bright, airy, and remarkably spacious. "Retreat to the primary suite or the spa-inspired bathrooms, featuring luxury marble tile, matte black hardware, and a rainfall walk-in shower. Unique architectural details abound, including a dedicated home office with custom wood-slat feature walls and a fully finished lower level complete with a wet bar-perfect for a secondary suite or the ultimate guest retreat. From the light oak-toned flooring to the designer lighting throughout, every inch of this home reflects premium quality and "move-in ready" perfection. (id:61852)
Homelife/miracle Realty Ltd
10 Mcgibbon Boulevard
Kawartha Lakes, Ontario
Step into the bright, inviting upper level of this vacant legal 2-unit raised bungalow, where a welcoming foyer sets the tone with a clean, practical entry & easy flow into the home's main living space. This home can also be very easily converted back to a single family dwelling with direct access to the basement. The south-facing sun-filled living room features a comfortable layout & beautiful natural light through the arched window (2025), creating a warm spot to relax or entertain. The crisp, updated kitchen offers plenty of freshly painted cabinetry & prep space on the quartz counters, with a new sink and faucet & opens nicely to the dining room with a walk-out to a large deck, perfect for effortless indoor-outdoor living. Down the hall, you'll find 2 well-sized bedrooms, including a primary retreat with a walk-in closet, along with a bright 4-pc bath. A dedicated laundry room on the same level adds everyday convenience, rounding out a move-in-ready upper suite that feels both functional & welcoming. With a separate side entrance, the lower level of this home feels private & impressively functional for extended family, guests, or rental income. Step down from the foyer & you'll immediately appreciate the open-concept living area, designed for comfortable everyday living. The space flows naturally between the living, kitchen & dining room, creating a cohesive layout. 2 well-sized bedrooms provide comfortable retreats, while the versatile den is perfect for a home office, playroom, or extra storage. Completing the suite is a clean 3-pc bath featuring a stackable washer & dryer right in the room, adding everyday convenience. Outside, this charming raised bungalow offers great curb appeal with its classic brick exterior, great yard space, & a deck that's ready for relaxing evenings. You'll love the everyday convenience of being close to all amenities, including shopping, the hospital, & excellent schools-making this a smart move for both lifestyle & long-term value. (id:61852)
Exp Realty
98 Four Seasons Circle
Brampton, Ontario
Welcome to this bright and spacious 2-storey detached home nestled in a fantastic, family friendly neighbourhood. This large residence showcases freshly laid laminate flooring with absolutely no carpet, offering a sleek, modern look and easy maintenance. Featuring 4 generously sized bedrooms, the home is filled with natural light and an open, airy feel. Enjoy the convenience of one garage parking space plus one driveway spot. Ideally located just minutes from Mount Pleasant GO Station, top schools, transit, parks, and everyday amenities. Tenant to pay 70% of all utilities. A wonderful opportunity to lease a stylish, move-in-ready home in a prime location! Basement not included. (id:61852)
RE/MAX West Realty Inc.
916 - 86 Dundas Street E
Mississauga, Ontario
Corner 2-Bedroom + Den Unit with River Views at Artform Condos! Modern 682 sq. ft. suite + 133 sq. ft. balcony. Features 2 spacious bedrooms, 2 baths (incl. ensuite), open-concept layout, 9-ft ceilings, floor-to-ceiling windows, built-in appliances, quartz counters, new light fixtures & window coverings. Includes 1 parking & locker. Enjoy unobstructed views, steps to future LRT/BRT, mins to Square One, Sheridan, UTM & major highways. Amenities: concierge, gym, party room, terrace, BBQs & more! (id:61852)
Save Max Real Estate Inc.
14 Ladbrook Crescent
Brampton, Ontario
Beautiful very well kept 4560 Sq feet Home in Brampton's most desirable Area. Luxury 5 Bedroom Home converted to 4bedroom 2 master bedrooms, Nice welcoming Foyer with 18 feet ceiling,10 feet ceiling on main floor 9feet ceiling on second floor, Main floor office, Modern kitchen with granite counter top and high end appliances. 3 bedroom finished basement with sept ent. beautiful backyard with stamped Concreate done. close to hwy 401,hwy 407,Schools and bus service. (id:61852)
RE/MAX Gold Realty Inc.
26 - 6020 Derry Road
Milton, Ontario
Bright and well-maintained freehold END UNIT townhome offering a functional multi-level layout in a family-friendly neighborhood. The open concept living area features wall paneling, pot lights, wide plank flooring, and large windows providing excellent natural light. Welcoming front foyer with additional flex space ideal for a home office or sitting area. Attractive brick exterior with private entrance and great curb appeal. Spacious kitchen includes ample cabinetry, stainless steel appliances, full size dining area with a walk-out to a private balcony perfect for everyday living and entertaining. Upstairs offers spacious bedrooms with generous closet space and neutral finishes, including a sun-filled primary bedroom. Bathrooms are clean and updated, including a convenient powder room. Garage access to the home. Move-in ready and ideal for first-time buyers, professionals, or families. Surrounding the home are numerous paths and trails, perfect for leisurely walks and biking adventures. Conveniently located just minutes away from Kelso Conservation Area, Downtown freehold Milton, several shopping plazas, Milton's Education Village and Wilfred Laurier University Milton Campus. (id:61852)
RE/MAX Real Estate Centre Inc.
2392 Arnold Crescent
Burlington, Ontario
Welcome To Luxury! Fully Renovated 4 Bedroom 4 Bath Home In Burlington Awaits You! Top To Bottom Finishes Through-Out! Smooth Ceilings With Bright Pot Lights Throughout! Custom Kitchen With Modern White Cabinetry, Stainless Steel Appliances, Custom Backsplash And Bright Windows! Family Room With Cozy Fireplace With Walk Out To Oversized Deck, Surrounded By Mature Trees. Convenient Main Floor Laundry With Build In Cabinets And Folding Laundry Counter. 2 Car Garage. Finished Basement With 2 Additional Rooms And A Full Bath! Buy With Confidence ESA Certificate And Home Inspection Report Available. (id:61852)
Royal LePage Signature Realty
65 Vintage Gate
Brampton, Ontario
Meticulously maintained family home in highly desirable Fletcher's Creek Village. Built in 2003, this property combines modern updates with exceptional income potential. Main & Upper Levels: Freshly painted throughout with stylish pot lights, the open-concept main floor showcases an updated kitchen with elegant quartz countertops, beautiful oak staircase, and generous living/dining areas perfect for entertaining. The upper level features 4 spacious bedrooms including a primary suite with walk-in closet and ensuite. 4 bathrooms total throughout the home. LEGAL 2-Bedroom + Den Basement Apartment with separate entrance - an incredible opportunity for mortgage assistance or multi-generational living. This self-contained unit offers excellent rental income potential. Premium Location & Parking: Enjoy the convenience of 6 parking spaces (2-car garage + 4-car driveway). Walking distance to St. Augustine School, parks, grocery stores, gym and restaurants. Minutes to major retail including Walmart, LA Fitness, Mandarin & more. The complete package - a move-in-ready family home with income potential in one of Brampton's most sought-after neighborhoods. Don't miss this rare opportunity! (id:61852)
RE/MAX Gold Realty Inc.
54 Gore Drive
Barrie, Ontario
WELCOME TO 54 GORE DRIVE - A RARE OPPORTUNITY TO OWN A BEAUTIFULLY UPGRADED 3+2 BEDROOM CORNERLOT HOME WITH AN INGROUND POOL, SITUATED ON A LARGE, PRIVATE LOT IN ONE OF BARRIE'S MOST DESIRABLE AND FAMILY-FRIENDLY NEIGHBOURHOODS. THIS HOME OFFERS THE PERFECT BLEND OF SPACE, STYLE, AND LOCATION, MAKING IT IDEAL FOR GROWING FAMILIES AND ENTERTAINING. THE MAIN LEVEL FEATURES A BRIGHT AND FUNCTIONAL LAYOUT WITH UPGRADED HARDWOOD FLOORING, NEWLY INSTALLED POT LIGHTS THROUGHOUT THE MAIN FLOOR, AND AN UPDATED STAIRCASE THAT ADDS A MODERN TOUCH. THE FULLY RENOVATED KITCHEN IS A SHOWSTOPPER, COMPLETE WITH PORCELAIN COUNTERTOPS, MODERN CABINETRY, POT FILLER, RANGE HOOD, GAS FLAME STOVE, AND NEWER APPLIANCES INSTALLED. THE OPEN-CONCEPT DESIGN FLOWS EFFORTLESSLY INTO THE LIVING AND DINING AREAS, PERFECT FOR EVERYDAY LIVING AND HOSTING. UPSTAIRS, THE HOME OFFERS A LARGE PRIMARY BEDROOM FLOODED WITH NATURAL LIGHT, FEATURING A RECENTLY RENOVATED 4-PIECE ENSUITE AND A WALK-IN CLOSET, CREATING A PRIVATE RETREAT. THE TWO ADDITIONAL BEDROOMS ARE GENEROUS IN SIZE, OFFER ABUNDANT NATURAL LIGHT, AND PROVIDE FLEXIBLE USE FOR FAMILY, GUESTS, OR A HOME OFFICE. THE FINISHED BASEMENT ADDS TWO ADDITIONAL BEDROOMS, VINYL FLOORING, AND A RENOVATED LAUNDRY ROOM, MAKING IT IDEAL FOR EXTENDED FAMILY OR MULTI-GENERATIONAL LIVING. STEP OUTSIDE TO A GORGEOUS BACKYARD WITH INGROUND POOL, PERFECT FOR SUMMER ENTERTAINING AND RELAXATION. RECENT UPGRADES INCLUDE MOST WINDOWS REPLACED IN 2021, ROOF REPLACED IN 2021, NEW AC, FULL HOUSE PAINT, AND MORE. SOLAR PANELS GENERATE APPROXIMATELY $400/YEAR IN INCOME, WITH CONTRACT TO BE TRANSFERRED TO THE BUYER. LOCATED IN A QUIET AND PEACEFUL COMMUNITY, WITHIN WALKING DISTANCE TO FERNDALE WOODS, SCENIC TRAILS, AND TOP-RANKING SCHOOLS, AND JUST MINUTES TO ALL AMENITIES, HWY 400, DOWNTOWN BARRIE, AND LAKE SIMCOE. A TRUE TURN-KEY HOME THAT DELIVERS ON SPACE, LOT SIZE, UPGRADES, AND LIFESTYLE- DON'T MISS THIS EXCEPTIONAL OPPORTUNITY (id:61852)
Save Max Superstars
163 Olive Avenue
Oshawa, Ontario
Discover this unique 1+ bedroom freehold townhouse, ideal for first-time buyers, young professionals, or downsizers seeking a move-in-ready home with no condo fees. Owner-occupied and meticulously maintained, this property offers one of the most spacious one-bedroom layouts on the market, featuring an additional room perfect for a home office, recreation space, or guest bedroom, plus a basement for extra storage or customization. The home is carpet-free, includes two built-in closets, and boasts a recently renovated bathroom (2023) with a spacious layout and updated bathtub. Step outside to a private fenced backyard with a gazebo, shed, and direct access to Cowan Park through the back gate, offering a peaceful green-space backdrop. Additional recent updates include shingles (2024) and a front porch floor (2025). Centrally located in a prime area, you're just minutes from Highway 401, the GO Station, Oshawa Centre Mall, Durham Transit, and nearby walking and biking trails-a perfect blend of comfort, convenience, and community. (id:61852)
Real City Realty Inc.
5073 5th Line
New Tecumseth, Ontario
Fully Renovated Century Home on a Deep, Private Lot! Completely renovated from top to bottom, this exceptional century home blends timeless character with modern efficiency and high-end finishes. Situated on a fully fenced 75' x 125' lot backing onto open fields, the property offers privacy, space, and turnkey confidence. The home features 3 spacious bedrooms, each with its own 3-piece ensuite, ideal for families or multi-generational living. New engineered hardwood flooring flows throughout, complemented by all new windows and doors. The heart of the home is the impressive 20' x 22' great room with vaulted ceilings and heated floors, designed for comfortable everyday living and entertaining. The chef-inspired kitchen offers quartz countertops, a separate pantry room, gas cooktop, electric wall oven, and new dishwasher. Outdoor living is equally refined with a 12' x 30' deck with glass railings, interlock patio (2024), and natural stone front walkway and steps. Additional features include parking for 4 cars, a 20' x 22' workshop/garage, and a new 8' x 10' storage shed (2025). Extensive mechanical upgrades include a high-efficiency furnace (2024), owned hot water heater (2025), UV water treatment & softener (2023), and new cast iron sump pump (2025). Roof, electrical panel & wiring previously updated; A/C 2020. See attached feature & renovation list for full details! (id:61852)
Keller Williams Experience Realty
501 - 62 Suncrest Boulevard
Markham, Ontario
Location! Location! Location! Discover this beautiful 1-bedroom unit in the prestigious Thornhill Towers, ideally located in the heart of Markham. Enjoy an open-concept design with a bright and functional layout, featuring a freshly painted interior and updated flooring throughout. One parking space is included. Take advantage of outstanding amenities including a clubhouse, fitness centre, sauna, swimming pool, and more, plus 24-hour concierge service for comfort and peace of mind. Walking distance to shops, restaurants, schools, parks, and everyday essentials, with quick access to Hwy 404 and 407. A must-see opportunity! (id:61852)
Jdl Realty Inc.
69 Rakewood Crescent
Toronto, Ontario
Excellent location on a premium corner lot, this bright and spacious 4+2 bedroom home features an enclosed porch, an outstanding layout. The living room offers a walkout to a huge deck with awning-perfect for entertaining-while the no-sidewalk lot allows parking for up to 5 cars. Ideally situated close to all amenities and steps to schools, parks, bus stops, community centre, restaurants, and supermarkets, with easy access to Pacific Mall, banks, Hwy 401 & 404. A fantastic opportunity in a highly convenient and family-friendly neighbourhood. (id:61852)
RE/MAX Advance Realty
2701 - 110 Broadway Avenue
Toronto, Ontario
Brand New, 1B1B Condo At Yonge & Eglinton. Elegant and modern. suite featuring an open-concept layout and full-width balcony. Contemporary kitchen with custom cabinetry, integrated stainless-steel appliances, and quartz countertops. Bright and functional design throughout. Exceptional amenities include 24-hour concierge, indoor/outdoor pools, spa, state-of-the-art fitness centre, basketball court, rooftop dining with BBQs, coworking lounges, and private dining spaces.Prime Midtown location steps to Eglinton Subway Station, restaurants, cafes, shopping, and everyday conveniences. (id:61852)
RE/MAX Excel Realty Ltd.
2210 - 5180 Yonge Street
Toronto, Ontario
Luxurious Beacon Condos In The Center Of North York. Underground Direct Access To The Subway!! 1 Bedroom + Den Layout W/ No Wasted Space. The Den Can Be Changed To The 2nd Bedroom By Adding Sliding Door Per Builder Plan. Sun-Filled Southern Exposure. 9' Ceiling & Ceiling To Floor Window, Modern Cabinetry & Laminate Flooring Through Out. Amenities Including: 24/7 Concierge, Outdoor Terrace, Party Room, Yoga Studio, Gym, Movie Theater, Billiards & Gaming Lounge, Guest Suites & Bbq And Much More.e Newest & Most Luxurious Modern Residences In The Heart Of North York, On Yonge St, Among A Handful Of Condos With A Direct Access To The Subway Station!! Amazing Location! Walk To All Amenities On Yonge St. Direct Access To TTC! Luxurious Condo Facilities Include Movie Room, Gym, Sauna, Meeting, Party, Billiard, And More! (id:61852)
Real One Realty Inc.
1808 - 195 Redpath Avenue
Toronto, Ontario
Chic Living Citylights South Tower! Welcome to this bright and spacious South-facing unit that offers a functional layout, perfect for urban living. The versatile den can easily serve as a second bedroom, making this home ideal for a variety of lifestyles. Enjoy culinary delights in the modern kitchen, complete with sleek quartz countertops and stainless steel appliances. Residents benefit from a 24-hour concierge service and access to excellent recreational facilities, ensuring a lifestyle of comfort and convenience. Internet is included, and with the subway and public transit just moments away, commuting is a breeze. You're also within close proximity to a myriad of restaurants, shops, and all essential amenities. Experience the vibrant life at Citylights South Tower - your urban oasis awaits! (id:61852)
RE/MAX Your Community Realty
515 - 175 Hilda Avenue
Toronto, Ontario
Welcome To This Bright and Spacious 3-Bedroom,2-full-washroom, newly painted Unit With South-Facing Exposure. Open Concept Living/Dining Room With Walkout To Balcony, Ensuite Storage, Kitchen With Breakfast Area & Large Window. Primary Bedroom with 2 Pc Ensuite + W/I Closet. Great & Convenient Location, Close To Schools, Banks, Grocery Stores, Centre Point Mall, All Within Walking Distance. Steps To TTC Bus Stops That Can Take You Straight To Finch Station & York University. (id:61852)
Homelife/vision Realty Inc.
985 Central Park Boulevard N
Oshawa, Ontario
((Welcome To This Exceptionally Upgraded 3 Bedrooms Detached House Located in TheFamily-Friendly Neighbourhood of the highly desirable Area of Centennial)) | ((FinishedBasement With Rec Room & Den)) | [[Huge Lot 45X120]] | | [[The House Underwent a COMPLETE BRAND NEW RENOVATIONS in OCTOBER 2025, Incorporating State-of-The-Art Finishes, From The Top To The Bottom]] ((Brand New 7mm Waterproof LUXURY VINYL PLANK FLOORS (LVP) Throughout The Entire House, includingKitchen, bathrooms & The Basement in October 2025)) | [[Brand New Luxury Vinyl Floors onStairs With Matching Aluminum Nosings in Oct 2025]] | ((ENTIRE HOUSE IS FRESHLY PAINTED WithPrime and Paint All Walls, Ceilings, Doors, Trims, & Baseboards in Oct 2025)) | [BRAND NEW5.25" BASEBOARDS Throughout The Home in October 2025] | [[BRAND NEW KITCHEN INCLUDES,Melamine KITCHEN CABINETS(Oct 2025), Brand New Wood Laminate Countertop(Oct 2025), Brand NewS/S Fridge, Brand New S/S Stove, Brand New S/S Dishwasher, Brand New S/S Hood, Brand NewUpgraded Backsplash]] | ((BRAND NEW HIGH EFFICIENCY FURNACE and AIR CONDITIONER, All BrandNew HVAC Ductwork (AC and Heating))) | BRAND NEW(OCT 2025) POWDER ROOM & MAIN BATHROOMIncludes Brand New Toilet, Vanity, Mirror, Vanity light fixture, All Bathroom accessories |[[ALL BRAND NEW POT LIGHTS & LIGHT FIXTURES THROUGHOUT THE HOUSE(Oct 2025) | [[ Brand NewCloset Doors & Storage Areas, Brand New Closet Doors In all Three Bedrooms, Brand New closetSliding Doors in Two Bedrooms]] | BASEMENT RENOVATIONS(OCT 2025) Includes , Brand New Railing on Basement Stairs, Brand New Vinyl flooring, Entire Basement Painted (walls, ceilings, trims,doors) | ((Brand New Washer & Dryer)) | [[Brand New All Stainless Steel KitchenAppliances]] | ((Brand New High Efficiency Furnace, Brand New Air Conditioner, Brand New DuctWork)) | (((((Won't Last Long))))) (id:61852)
RE/MAX Millennium Real Estate
735 Apple Terrace
Milton, Ontario
Brand-new Single Home in Milton, a most sought-after neighborhood of The Sixteen Mile Creek! This exquisitely designed house is the ultimate combination of contemporary style and practical living, making it suitable for both professionals and families. Perfect for entertaining or daily living, this open-concept space boasts high ceilings, Large windows throughout, and a bright, airy design with smooth flow. Featuring 5 bedrooms with Den on Main plus Laundry on Upper Floor with plenty of storage space, a calm main bedroom with 2 Large Walk-in Closets, 5 piece Ensuite. The gourmet kitchen has Beautiful Modern Design, stainless steel appliances, stylish cabinetry, and a sizable Center Island and Pantry for creative cooking. A lot of natural light, improved curb appeal! Well situated in the affluent neighborhood, A short distance from supermarket stores, near parks, schools, upscale dining options, quaint stores, and quick access to the Highway. This exquisitely crafted residence in one of Halton's most desirable neighborhoods is the pinnacle of modern living. Don't pass up the chance to claim it as your own! Don't miss this one! (id:61852)
Royal LePage Premium One Realty
830 Apple Terrace
Milton, Ontario
This exquisitely designed home offers the perfect blend of contemporary style and practical living, ideal for both professionals and families. With $300,000 in total upgrades, this residence stands out with premium finishes and exceptional craftsmanship. Step inside to an inviting open-concept layout featuring high ceilings 10' Main 9' Second and 9' Basement with Walk-Up and Side Door, large windows along with 8' interior doors and a bright, airy atmosphere with a seamless flow throughout. The home showcases hardwood flooring throughout, 24'' x 24'' Porcelain Tile, elegant metal picket railings, and glass showers in all bathrooms, enhancing the modern, luxurious feel. Offering 5 bedrooms, including a main-floor guest suite with a 3-piece ensuite, this home provides ample comfort for family and visitors. The upper level includes a convenient laundry room with generous storage, and a serene primary bedroom retreat complete with two large walk-in closets and a 5-piece spa-like ensuite. The gourmet kitchen is a chef's dream, featuring a modern design, quartz countertops, stylish cabinetry, stainless steel appliances, a large center island, and a spacious pantry-perfect for cooking and entertaining alike. Additional highlights include a walk-up basement, abundant natural light, and enhanced curb appeal. Located in an affluent, highly sought-after neighborhood, this home is close to supermarkets, parks, schools, upscale dining, charming shops, and offers quick access to major highways. This beautifully crafted residence in one of Halton's most desirable communities is truly the pinnacle of modern living. Don't miss the opportunity to make it yours! (id:61852)
Royal LePage Premium One Realty
433 Kennedy Circle
Milton, Ontario
Brand-new Single Home in Milton, a most sought-after neighbourhood of The Sixteen Mile Creek! This exquisitely designed house is the ultimate combination of contemporary style and practical living, making it suitable for both professionals and families. Perfect for entertaining or daily living, this open-concept space boasts high ceilings, Large windows throughout, and a bright, airy design with smooth flow. Featuring 4 bedrooms plus Laundry on Upper Floor with plenty of storage space, a calm main bedroom with 1 Large Walk-in closet, 4 Granite countertops, stylish cabinetry, and a sizeable centre Island for creative cooking and Pantry. A lot of natural light, improved curb appeal! Well situated in the affluent neighbourhood, A short distance from supermarkets, stores, near parks, schools, upscale dining options, quaint stores, and quick access to the highway. This exquisitely crafted residence in one of Halton's most desirable neighbourhoods is the pinnacle of modern living. Don't pass up the chance to claim it as your own! Don't miss this one! (id:61852)
Royal LePage Premium One Realty
445 Kennedy Circle
Milton, Ontario
Brand-new Single Home in Milton, a most sought-after neighborhood of The Sixteen Mile Creek! This exquisitely designed house is the ultimate combination of contemporary style and practical living, making it suitable for both professionals and families. Perfect for entertaining or daily living, this open-concept space boasts high ceilings, large windows throughout, and a bright, airy design with smooth flow. Featuring 4 bedrooms with 3 Bathrooms on Upper Floor with plenty of storage space, a calm main bedroom with Walk-in Closets and 4-piece Ensuite with shower, the gourmet kitchen has Beautiful Quartz countertops, stainless steel appliances, stylish cabinetry, and a sizable Center Island for creative cooking. A lot of natural light, improved curb appeal! Well situated in the affluent neighborhood, A short distance from supermarket stores, near parks, schools, upscale dining options, quaint stores, and quick access to the Highway. This exquisitely crafted residence in one of Halton's most desirable neighborhoods is the pinnacle of modern living. Don't pass up the chance to claim it as your own! Don't miss this one! (id:61852)
Royal LePage Premium One Realty
1712 - 1 Bloor Street E
Toronto, Ontario
One Bloor"! The Most Iconic Address In Downtown Toronto. This Beautiful Large 1 Bed + Media Center At607 Sqft Has The Perfect Layout. With Stunning Design By Cecconi & Simone, The Kitchen Island Runs Seamlessly With Its Top Of The Line Finishes. With A Perfect 17th Floor View Looking North Into The Rosedale Valley. This Building Has State Of The Art Amenities, Direct TTC Access. (id:61852)
RE/MAX Realtron Jim Mo Realty
701 - 2916 Highway 7 Road
Vaughan, Ontario
Move right in hurry to this spotless spacious one bedroom condo featuring a thoughtfully designed open-concept layout with one and a. half bathrooms, ideal for comfortable living and entertaining. The modern kitchen is equipped with built in stainless steel appliances, seamlessly blending style and functionality. The unit includes one underground parking spaceband a locker for added convenience. Perfectly located , it is steps from the subway and close to major shopping centers, restaurants, and major highways, offering exceptional accessibility and unbeatable urban lifestyle. The building offers plenty of amenities including party room, gym, indoor pool, and more. (id:61852)
Royal LePage Credit Valley Real Estate
