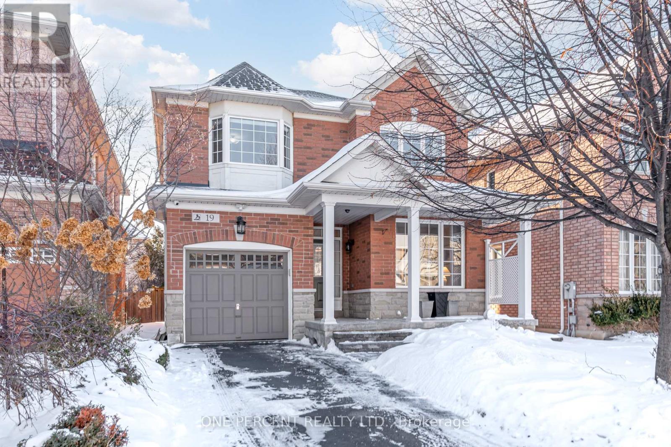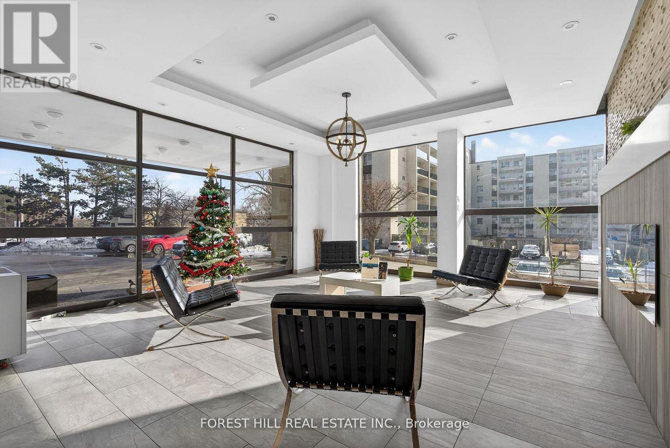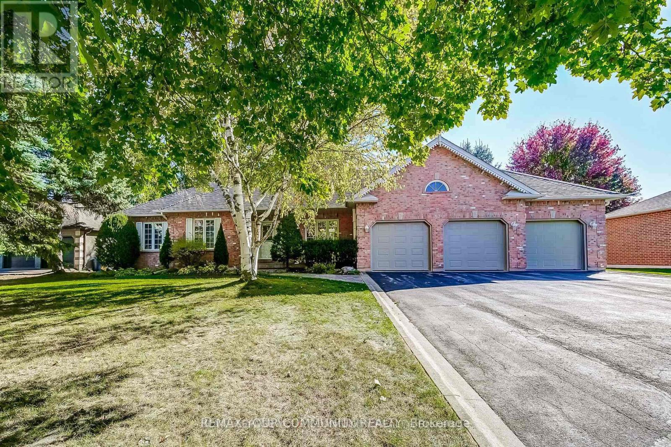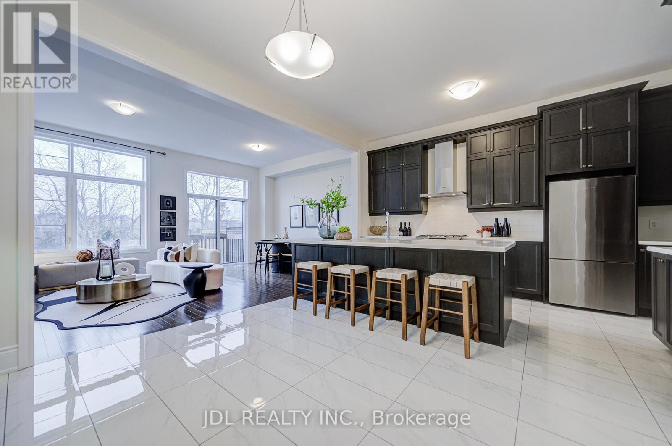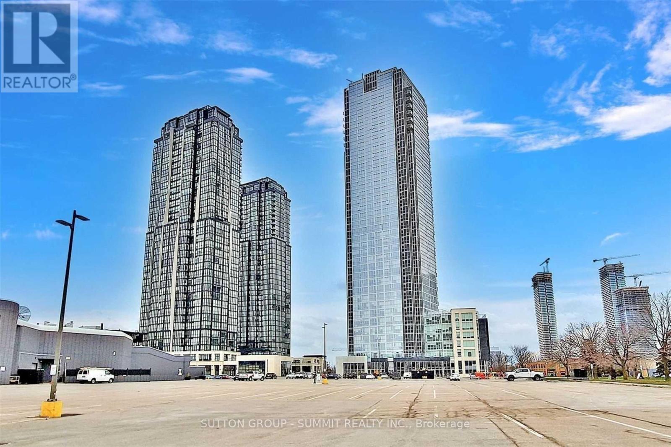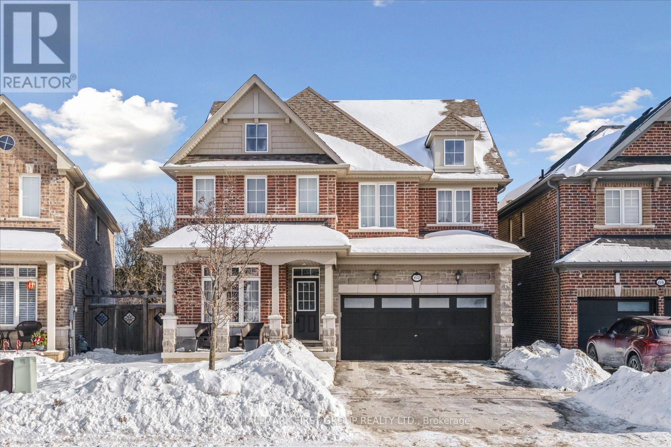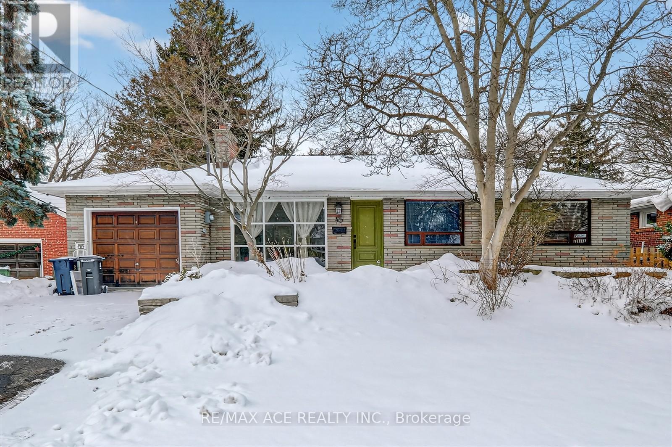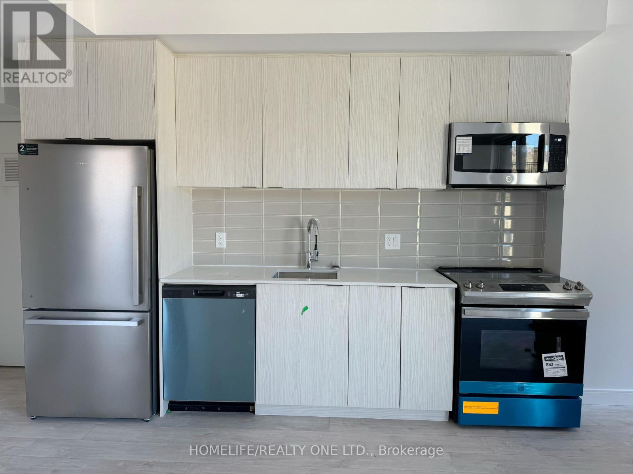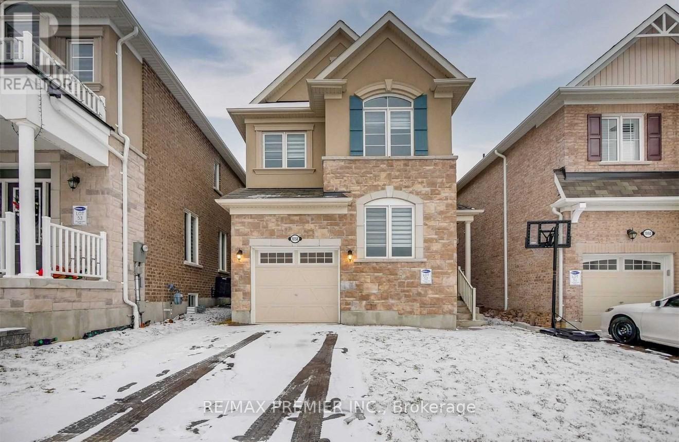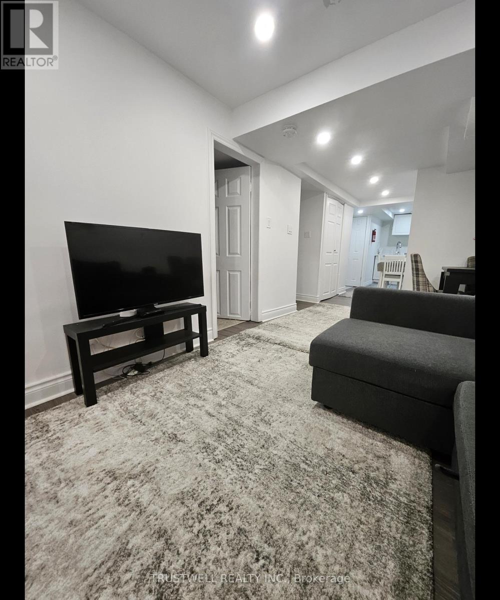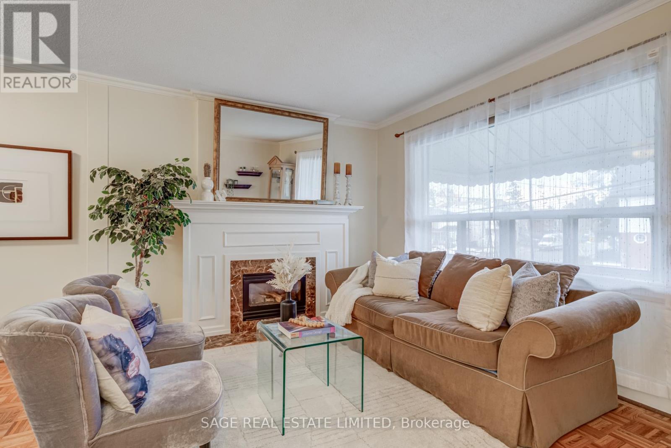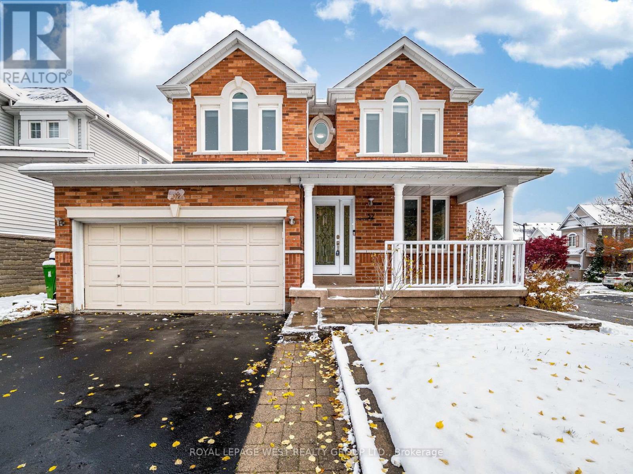19 Lundy Drive
Markham, Ontario
*Open house Sat Feb 7th 2-4pm*Welcome To 19 Lundy Drive - An Exceptionally Clean And Meticulously Maintained 3 Bed 3 Bath Home Located On A Short, Quiet Street In A Family-Friendly Neighbourhood, In Highly Desired Boxgrove. No Sidewalk! Smoke-Free And Pet-Free, This Home Offers Pride Of Ownership Inside And Out. The Main Floor Features 9-Foot Ceilings With Crown Mouldings, Gleaming Solid Oak Hardwood Flooring Throughout, And An Elegant Oak Staircase. The Upgraded Kitchen Features Tall Maple Cabinetry With Extended Cabinets, Quartz Countertops, Stone Marble Backsplash, A Large Pantry, And New Stainless Steel Appliances, Including A Brand-New Fridge And Dishwasher, Making It Both Stylish And Highly Functional. The Home Offers 3 Spacious Bedrooms, A Convenient Second-Floor Laundry Room, And Direct Interior Access From The Garage. Additional Highlights Include Central Vacuum, An Automatic Garage Door Opener With Keypad And Two Remotes, And A Security Camera System For Added Peace Of Mind. The Unfinished, Clean, And Dry Basement Provides Excellent Potential To Finish To Your Taste, With Additional Cold Storage Space. Outside, Enjoy Beautifully Landscaped Gardens, A Sheltered Front Porch, And A Private Backyard Featuring A Stone Patio With Pergola And A Solid Cedar Shed-Perfect For Relaxing Or Entertaining. Ideally Located Just A 10-Minute Walk To Walmart And Shopping Mall, 3-5 Minutes Drive To Hwy 7 & 407, And Close To Public Transit, Schools, Recreation Centre, Hospital, Library, And Community Amenities! Don't Miss This One! (id:61852)
One Percent Realty Ltd.
302 - 180 Dudley Avenue
Markham, Ontario
Step into exceptional value at 180 Dudley Avenue, Unit 302 - a rare opportunity to own a true 3-Step into exceptional value at 180 Dudley Avenue, Unit 302 - a rare opportunity to own a true 3-bedroom condo at a price point typically reserved for 2-bedroom units, right in the heart of Thornhill. Ideal for families, first-time buyers, or downsizers who refuse to compromise on space, this bright and functional suite delivers comfort, flexibility, and everyday convenience. The open-concept living and dining area is generously sized and filled with natural light, seamlessly extending to a large private balcony - perfect for morning coffee, unwinding after work, or hosting friends. The practical kitchen offers ample cabinetry, full-size appliances, and plenty of room to cook with ease. All three bedrooms are well proportioned with excellent closet space, including a double closet in the primary bedroom. Added conveniences include ensuite laundry, one underground parking space, and a dedicated storage locker, with additional parking available for rent if needed. Enjoy truly stress-free living with all-inclusive maintenance fees covering utilities plus Bell VIP cable TV with Crave. Residents also have access to a full suite of amenities, including an outdoor pool, gym, sauna, guest suite, and visitor parking .Located just steps from Yonge Street, you're close to top-rated schools, parks, shopping, dining, transit, and the upcoming subway extension - making this a smart purchase in a location that continues to grow in value. Spacious, well-priced, and move-in ready - this is a standout opportunity in Thornhill you don't want to miss. (id:61852)
Forest Hill Real Estate Inc.
53 David Willson Trail
East Gwillimbury, Ontario
Welcome to 53 David Willson Trail nestled in the sought after Sharon Community. This beautiful bungalow sits on a private 98 foot by 231 foot lot And offers a large Great room with Spacious kitchen that walks out to the beautiful private park like backyard with its own greenhouse. Nine foot ceilings with Crown Mouldings bring a touch of class. Perfect for everyday living or entertaining. Three generous size bedrooms with the primary suite having a 4 piece ensuite, His/Hers Closets and a large picture window overlooking the serene backyard. The three car garage walks into a large laundry area with a separate staircase to the finished basement. The basement offers above grade windows making the rooms exceptionally bright plus 2 extra rooms provide ample space for family or guests. Lose power? No problem with the full size generator your lights will be on. Minutes from schools, scenic trails, parks, shopping and quick access tothe 404 and GO station. This is an exceptional opportunity and should not be missed. (id:61852)
RE/MAX Your Community Realty
94 Carrville Woods Circle
Vaughan, Ontario
Modern luxury freehold townhouse backing onto green space in Valleys of Thornhill / Carville Woods! Nearly 3,000 sq.ft. of elegant living featuring soaring 10 ft ceilings on the main floor and 9 ft ceilings on both upper and lower levels. Freshly painted throughout. This stunning home offers an open-concept layout, upgraded kitchen with an oversized quartz island, multiple balconies, and a dedicated main-floor office. Enjoy a bright family room with walkout to the deck and a south-facing backyard and oversized windows that flood the space with natural light. The ground level features a finished recreation room, complete with a wet bar and 2-piece washroom-perfect for entertaining or flexible living. Located just steps from top schools, parks, the Lebovic Centre, shopping, GO Transit, and major highways, this home delivers modern style, exceptional comfort, and an unbeatable location. (id:61852)
Jdl Realty Inc.
1801 - 2908 Highway 7 W
Vaughan, Ontario
LUXURY NORD EAST CONDOS IN THE HEART OF VAUGHAN, 9' CEILING, FLOOR TO CEILING WINDOWS BRING YOU TONS OF SUNLIGHT, STAINLESS STEELS B/I APPLIANCES, 2 BATHS OPEN CONCEPT, WALKING DISTANCE TO SUBWAY, SHOPPING CENTRE AND GROCERIES; MINUTES TO YORK U, 400 AND 407, 1 PARKING SPOT AND 1 LOCKER, AAA TENANT ONLY, $300 REFUNDABLE KEY DEPOSIT, INSURANCE REQUIRED, TENANT PAYS HYDRO AND WATER, NO PETS AND NON SMOKERS..IMMED POSSESSION AVAILABLE.. (id:61852)
Sutton Group - Summit Realty Inc.
62 Bignell Crescent
Ajax, Ontario
Welcome to an exceptional home in one of Northeast Ajax's most sought-after neighbourhoods,backing directly onto a serene ravine setting. This beautifully upgraded 4-bedroom, 4-bathroom residence offers generous living space, modern comfort, and the rare tranquility of nature right in your own backyard. Step inside to rich hardwood flooring and a bright, open-concept layout designed for today's lifestyle. At the heart of the home is the chef-inspired kitchen, featuring a large centre island, stainless steel appliances, and a sun-filled eat-in area with a walkout to the deck-perfect for entertaining or enjoying peaceful ravine views. The main floor flows effortlessly, with spacious living and dining areas ideal for hosting and everyday living. The inviting family room, anchored by a cozy gas fireplace, provides the perfect space to relax and unwind. A functional mudroom with direct garage access adds thoughtful convenience. Upstairs, the primary suite is a true retreat, overlooking the ravine and offering a walk-in closet and a stylish 5-piece ensuite. The second bedroom enjoys the privacy of its own 4-piece ensuite, while the third and fourth bedrooms are connected by a Jack-and-Jill bathroom, ideal for growing families. Second-floor laundry completes this level with everyday ease. The unspoiled walkout basement offers endless potential-ready to be transformed into a recreation space, home office, or future in-law suite. Ideally located close to top-rated schools, parks, and everyday amenities, this home delivers the perfect blend of space, style ,and setting. (id:61852)
RE/MAX Hallmark First Group Realty Ltd.
40 Brinloor Boulevard
Toronto, Ontario
This well-cared-for home offers an ideal blend of comfortable family living and strong investment potential in a desirable Scarborough community. The functional layout features bright, welcoming living spaces perfect for growing families, while the finished basement adds versatile value with a spacious bedroom enhanced by heated floors, ideal for extended family use or rental income opportunities. Recent improvements include a new sump (flood) pump for added reliability and built-in security cameras providing peace of mind for homeowners and tenants alike. Conveniently located near schools, parks, transit, shopping, and major commuter routes, this property delivers everyday convenience with long-term upside. A smart choice for families seeking space and comfort, or investors looking for a solid, move-in-ready opportunity in a high-demand area. (id:61852)
RE/MAX Ace Realty Inc.
2 - 176 Clonmore Drive
Toronto, Ontario
Experience Modern Living In This Stunning Unit With Every Detail Designed To Impress. Boasting 9 Ft Ceilings, This Home Offers A Perfect Blend Of Style And Functionality. Situated In A Prime Location Near Public Transit, Shopping, Lake Ontario, Beaches, Schools, A Community Center, And An Array Of Eateries, This Property Provides The Ideal Blend Of Urban Convenience And Serene Living. (id:61852)
Homelife/realty One Ltd.
Lower - 1058 Cameo Street
Pickering, Ontario
Opportunity to lease a brand-new, never-before-occupied space that offers modern living in a pristine setting. This spacious suite features one well-sized bedroom and a contemporary bathroom, designed for both comfort and style. The open-concept layout creates a welcoming and airy atmosphere, perfect for relaxing or entertaining. The kitchen features brand new stainless steel appliances, complemented by pot lights. The unit also includes a convenient laundry room with a sink, providing added functionality. One dedicated spot is available on a newly paved interlock stone driveway for parking. Separate side entrance provides private access to the basement suite, & sound proof insulation ensuring independence and privacy for tenants. This is an excellent opportunity for anyone seeking a modern, well-appointed living space in a quiet and desirable location. All utilities included, except cable/wifi. (id:61852)
RE/MAX Premier Inc.
Bsmt - 37 Woodward Crescent
Ajax, Ontario
Legal, newly renovated basement unit featuring a private separate entrance and separate laundry ensuite. The unit offers one spacious bedroom and a versatile den suitable for multiple uses. Located in a prime central Ajax location, close to shopping mall, bus routes, GO Train station, and all major amenities. (id:61852)
Trustwell Realty Inc.
13 Patterson Avenue
Toronto, Ontario
Offers Anytime! Loved by the same family for over 35 years, this solid brick bungalow is ready for its next chapter in the heart of Oakridge. With two bedrooms and one bathroom on the main level, this well-cared-for home blends comfort with exciting future potential. Sun-filled living spaces set the tone upstairs, while the finished basement adds versatility with a spacious bedroom, full bathroom, and comfortable living area. Plus a separate entrance and existing kitchen hookups, creating opportunities for flexible use and potential income. Set on a generous 30 x 134 ft lot, the property also qualifies for a garden suite, making it an ideal option for buyers looking to invest long term. A detached garage provides convenient parking and additional storage. Enjoy the best of both worlds with a quiet residential setting and excellent connectivity. Just a 10-minute walk to Victoria Park Station, 10 minutes to the beach, minutes to the Danforth for shopping and dining, and a short drive to the DVP. A rare opportunity to own a well-loved home in a growing neighbourhood, with space to live, grow, and invest. (id:61852)
Sage Real Estate Limited
52 Long Island Crescent
Toronto, Ontario
Beautifully maintained detached home in one of Port Union's most sought-after pockets-south of Lawrence, where detached listings rarely come up! This home offers timeless charm and modern comfort, featuring hardwood floors throughout, 9-foot ceilings, and a semi-open concept layout perfect for everyday living. The kitchen impresses with a large island and sink, new Samsung gas range, and 36" fridge, opening to a spacious dining and sitting area anchored by a cozy gas fireplace. Upstairs, you'll find a primary bedroom with a walk-in closet and a spa-like 5-piece ensuite complete with a built-in soaker tub. The second and third bedrooms are bright and generous, featuring tall gable windows that fill the rooms with natural light. Enjoy mid-level laundry, updated windows and doors (2022), and a welcoming 1.5 front door. The finished basement offers a large rec area, tons of storage, and a flex room previously used as a sauna-easily converted into a retreat-style washroom or hobby room. Outside, the professionally hardscaped driveway and backyard create a polished look, complete with an above-ground heated pool for summer enjoyment. Located just minutes to top-rated schools, beautiful parks, the waterfront trail, and the GO Train-this home truly has it all. Absolutely don't miss this one! (id:61852)
Royal LePage West Realty Group Ltd.
