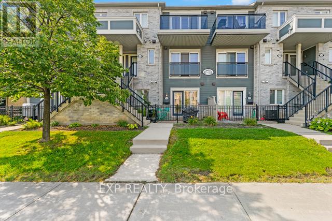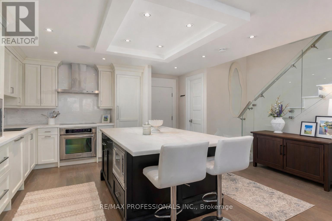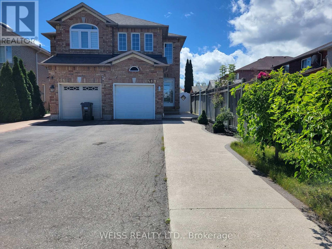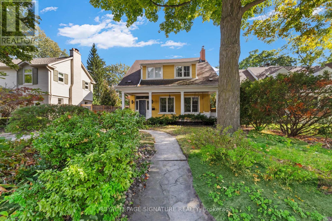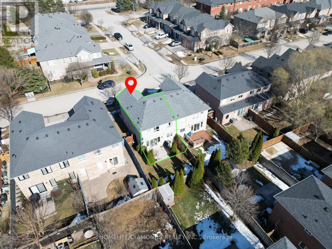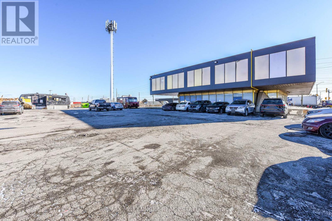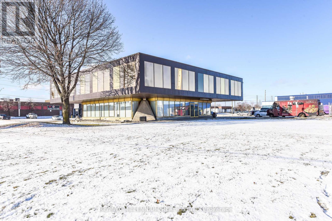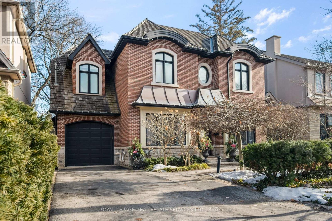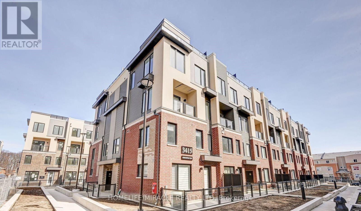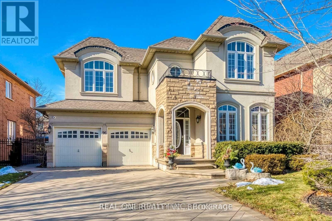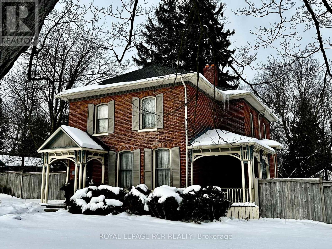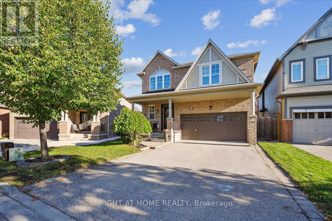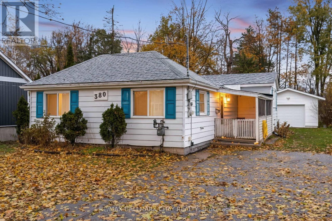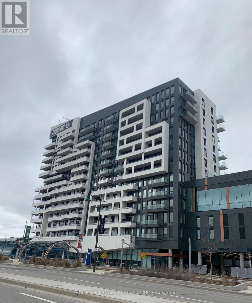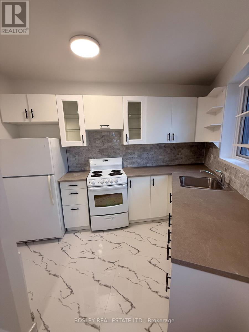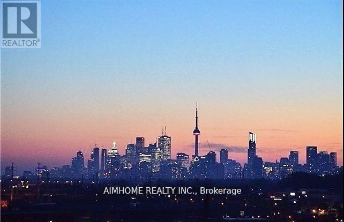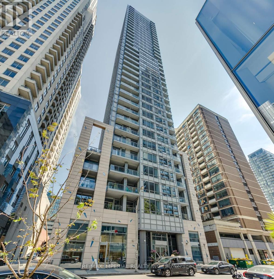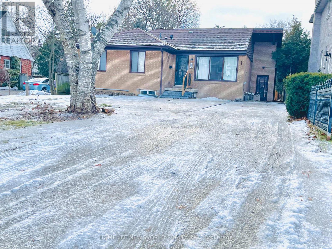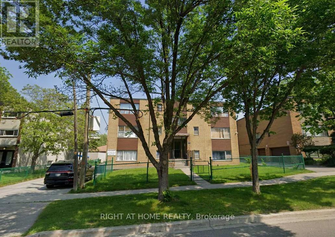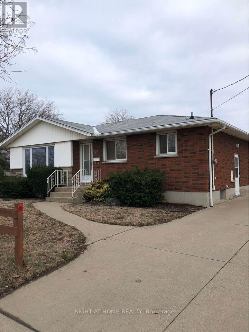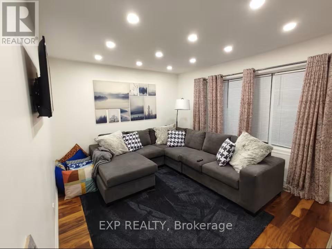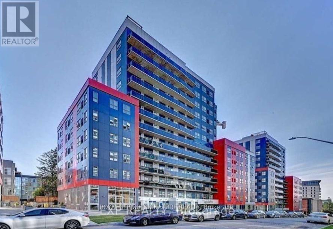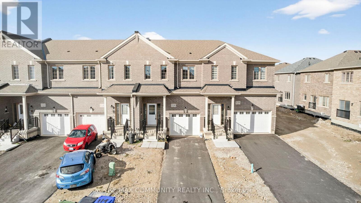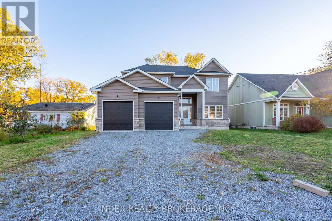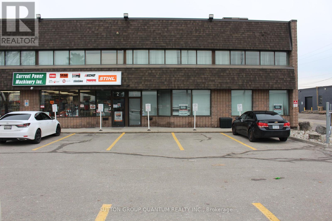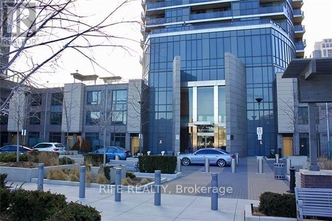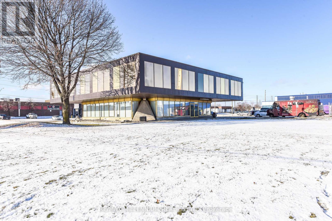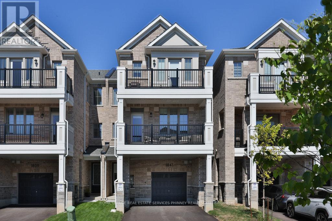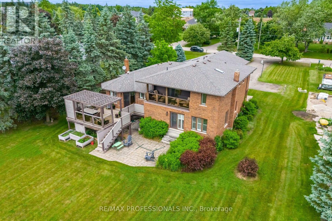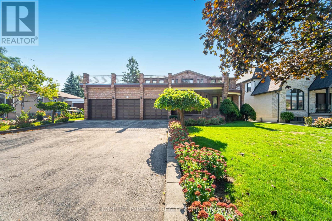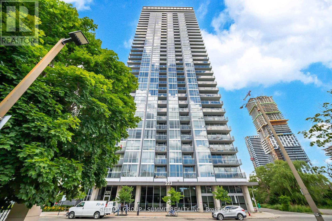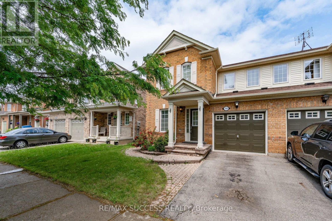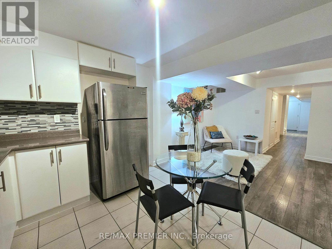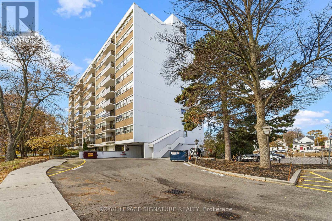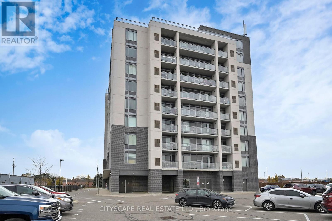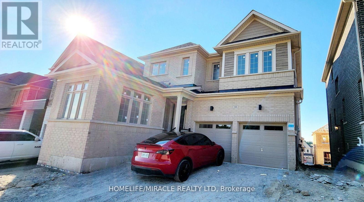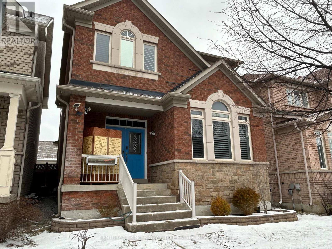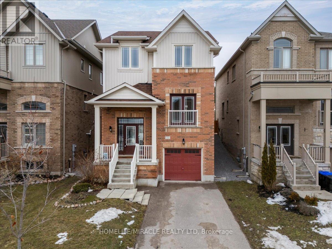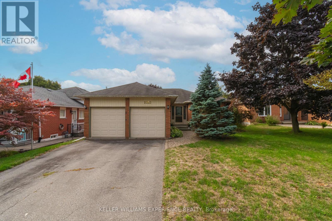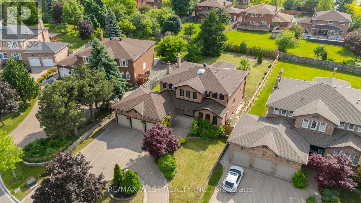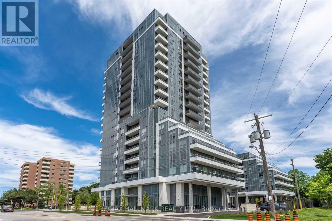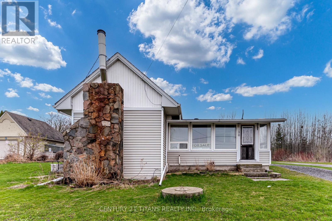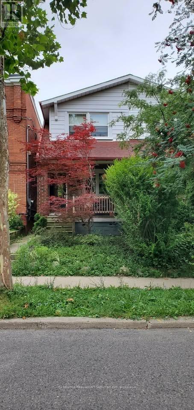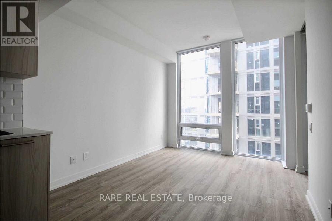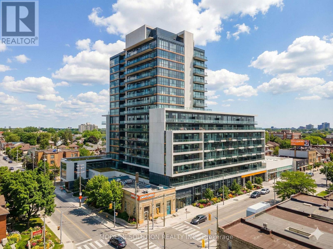110 - 5035 Oscar Peterson Boulevard
Mississauga, Ontario
Step into this warm and welcoming one-bedroom, one-bath ground-level condo in the highly desirable Churchill Meadows community. Featuring an open-concept layout, convenient ensuite laundry, and a private fenced patio - perfect for relaxing or entertaining. Ideal location just minutes from shopping, public transit, and major highways (403, QEW, 401). Includes one surface parking space for added convenience. (id:61852)
Exp Realty
304 - 71 Old Mill Road
Toronto, Ontario
Nestled within the prestigious Old Mill Terrace, this spacious two-storey suite offers a perfect blend of timeless charm and modern design. The stately exterior reflects the character of The Kingsway, while inside, contemporary finishes create a serene and stylish retreat. The main level is bright and airy, with floor-to-ceiling windows that frame leafy views and fill the space with natural light. A sleek, modern kitchen anchors the open living area, which opens onto a private balcony, perfect for morning coffee or relaxing outdoors. Upstairs, the primary suite is a true sanctuary, featuring its own private balcony, an expansive walk-through closet and a spa-like five-piece ensuite with oversized shower and deep soaking tub. Located in an intimate boutique building, you're just steps from The Old Mill subway, the Humber River trails, and Etienne Brulé Park. Bloor Streets shops, cafés, and dining are a short stroll away, with easy access to the QEW and Gardiner Expressway. Enjoy the best of both worlds of a peaceful, nature-filled setting with the convenience of city living. (id:61852)
RE/MAX Professionals Inc.
1068 Foxglove Place
Mississauga, Ontario
Beautiful Semi-Detached in highly sought after Heartland / East Credit area. Offering a bright and spacious floor plan, open concept living and dining room, family size eat-in kitchen overlooking landscaped fully fenced back yard. Basement can be accessed from the foyer or garage. Perfect for an in-law suite or rental income! Well kept home steps to Heartland shopping centre (Walmart, Costco, Grocery, Restaurants and banks), Park, Golf Course, Schools. Mins drive to Hwy 401 & 403. Easy Access to Public Traffic. Tenant to pay all utilities. Tenant responsible for lawn care, snow removal and placing garbage or recycling out for collection. (id:61852)
Weiss Realty Ltd.
324 Spruce Street
Oakville, Ontario
This is the perfect opportunity to live on one of Old Oakvilles best streets. Spruce is a not-so-hidden gem, with its strong sense of community, blend of new and historic homes, and walking distance to whole foods, the community centre, the go station and easy hwy access. If you have been looking for a renovation project, or a lot to build new on, look no further! The property is a sunny, south facing 50*146ft lot. The current house is charming, with 5 bedrooms, 2+2 bathrooms and a beautiful big front porch and a backyard pool. This home is being sold with architects drawings and a demolition permit in place. If you are keen to undertake a fantastic project, then this charming house is not to be overlooked. This house is priced to reflect its endless potential. (id:61852)
Royal LePage Signature Realty
540 Delphine Drive
Burlington, Ontario
Welcome to 540 Delphine Drive in Burlington! This semi-detached, 3-bedroom,3-bathroom home is located in a fantastic family-friendly neighborhood. The main floor features a bright eat-in kitchen and a spacious living/dining area. Upstairs, the primary bedroom includes an ensuite, along with two additional bedrooms and another 4-piece bath. The finished basement offers extra living space with two recreation rooms, and a laundry area. Additional features include a garage with driveway parking, and central air. Close to parks, schools, shopping, and transit, this home is move-in ready! Book your showing today! (id:61852)
Homelife/diamonds Realty Inc.
218 - 1300 Steeles Avenue E
Brampton, Ontario
!! Prime Location!!Fully Professional Office Building !!! Second Level Unit !! Great Exposure To High Traffic Street In Brampton !! Established Industrial-Commercial Area !!! Corner Location Business Plaza !!! Renovated Throughout !! Lots Of Parking With Access Land. ** Common Lunch Room With Fridge & Microwave **Separate Ladies and Man's washroom On Both Levels. (id:61852)
RE/MAX Millennium Real Estate
217 - 1300 Steeles Avenue E
Brampton, Ontario
!! Prime Location!! Fully Professional Office Building !!! Second Level Unit !! Great Exposure To High Traffic Street In Brampton !! Established Industrial-Commercial Area !!! Corner Location Business Plaza !!! Renovated Throughout !! Lots Of Parking With Access Land. ** Lunch Room With Fridge & Microwave **Separate Ladies and Man's washroom On Both Levels.Common (id:61852)
RE/MAX Millennium Real Estate
132 Strath Avenue
Toronto, Ontario
An Exceptional Family Home on One of The Kingsway's Most Coveted Streets! Tucked away on prestigious Strath Avenue, this beautifully updated custom home offers the perfect balance of elegance, warmth, and everyday functionality. From the moment you step inside, the grand foyer with detailed wainscotting sets the tone for a home that has been thoughtfully curated and meticulously cared for. The main floor unfolds seamlessly, offering formal living and dining rooms, a private home office, and a show-stopping kitchen that truly anchors the home. The chef's kitchen features Porcelain countertops, premium Sub-Zero, Wolf, and Miele appliances, multiple pot fillers (including a dedicated pet station), and a generous breakfast bar - ideal for busy mornings and effortless entertaining. A custom mudroom with exceptional storage, direct garage access, and backyard walk-out is a game-changer for family living, while a stylish powder room completes the main level. Upstairs, 4 spacious bedrooms provide comfort and privacy for the entire family. The primary suite is a true retreat, featuring a walk-in closet, spa-inspired 6pc ensuite with double showers, and a charming Juliette balcony. A second bedroom enjoys its own ensuite, while the remaining two share a beautifully appointed bath. The fully finished lower level is designed for flexibility and fun, offering a large recreation room, gym/fifth bedroom, a stunning laundry room, and an impressive den with wet bar - perfect for movie nights, a teen hangout, or hosting friends. A walk-up adds direct access to the backyard. Outside, the private yard with patio and turf offers space to relax, entertain, and play, all with minimal maintenance. Steps to Lambton-Kingsway School and within walking distance to Bloor Street's shops, cafés, restaurants, and the subway - this is not just a home, it's a lifestyle. A rare opportunity to live on one of The Kingsway's most desirable streets! (id:61852)
Royal LePage Real Estate Services Ltd.
02 - 3415 Ridgeway Drive
Mississauga, Ontario
Brand new 2-storey, 2-bedroom stacked townhouse in the heart of Erin Mills. This corner unit offers windows on both sides, bringing in great natural light and creating a bright, welcoming space. The layout is smart and functional, featuring a modern open-concept living area and upgraded wide-plank engineered laminate flooring throughout the main floor and kitchen. The kitchen includes quartz countertops, a ceramic tile backsplash, and stainless steel appliances. Upstairs, you'll find upgraded Berber carpeting in the bedrooms and staircase. Tenant pays utilities including the hot water tank rental. Prime location just minutes to Costco, Walmart, major shopping centers, restaurants, schools, and highways. Includes stainless steel appliances: stove, dishwasher, fridge, washer and dryer. One underground parking space included. (id:61852)
Homelife/miracle Realty Ltd
96 Spring Azure Crescent
Oakville, Ontario
Nestled in one of the city's most highly sought-after neighbourhoods and just steps from the serene lakefront, this stunning 4-bedroom detached family home offers the perfect blend of luxury, comfort, and convenience.Step inside to soaring 9' ceilings, gleaming hardwood floors throughout the main level, elegant coffered ceilings, and a dramatic two-storey fireplace that serves as the heart of the open-concept living space. A private main-floor office provides the ideal work-from-home retreat, while the gourmet kitchen impresses with granite countertops, stainless steel appliances, a gas stove, and sleek shutter blinds that add sophistication to every window.The upper level is highlighted by an absolutely breathtaking and generously sized primary suite, featuring double walk-in closets and a spa-like 5-piece ensuite bath. Three additional well-appointed bedrooms ensure plenty of space for the entire family.The fully finished basement extends your living area with a spacious recreation room, an additional bedroom, and a modern 3-piece ensuite - perfect for guests, in-laws, or a teen retreat.Impeccably maintained and loaded with upscale finishes, this exceptional residence is the one you've been waiting for in a prime lake-close location. Welcome home! (id:61852)
Real One Realty Inc.
11 Third Avenue
Orangeville, Ontario
Admired for over 140 years, this sprawling & stately home is a must see. A unique property with endless possibility located in the heart of town. Timeless, quality construction & details thru out including original doors, trim, floors & staircases, spacious principal rooms & ceiling height, multiple walkouts from the main level to mature and private lot- 164 ft. x 187 ft., approximately .70 acre with the house sited in centre of lot. Enjoy a grand foyer & front hall, dedicated library, formal living room with original fireplace and walkout to covered side porch. Enjoy entertaining in an expansive dining room with 2nd original fireplace or retreat to read a book in the cozy den. The kitchen offers lots of space for preparing meals & a large breakfast area with glass walkout door to side patio. The rear main floor laundry room offers a private 2 piece powder room and walkout to yard. The elegant front staircase leads to an open landing area and primary bedroom with walk-in closet & 3 piece ensuite bath, as well as main bath with whirlpool tub & additional bedrooms. The 2nd or rear staircase leads to a charming suite with bright & spacious living/dining room, kitchen, 4th bedroom and full bath - an ideal space for guests or extended family & can be closed off from the rest of the 2nd floor space. Outside you find lots of parking area, an enormous yard with mature trees and rear storage/driveshed. Rare opportunity for a property of this size in a downtown Orangeville location. (id:61852)
Royal LePage Rcr Realty
899 Pickersgill Crescent
Milton, Ontario
Sell your Cottage - You've Found Your Resort at Home!Fall in love with this stunning family home set on a 129' deep, pie-shaped lot with the perfect sun exposure, a sparkling pool, and lush, mature landscaping that feels like your own private retreat. This property truly has it all - a cottage-like backyard oasis complete with a fully equipped outdoor bathroom, and a spacious interior featuring high ceilings, formal Living and Dining Rooms, a private Office, and a sun-filled Family Room overlooking the pool. Upstairs, you'll find a large Laundry Room, four generous Bedrooms, and beautifully renovated Bathrooms. The hardwood floors, solid wood staircase, and chef's Kitchen with a central Island, granite counters, pantry, and built-in desk create a perfect balance between elegance and comfort. With parking for four cars, you'll enjoy the convenience of walking to Laurier University, shops, parks, and schools - all while being just moments from the Niagara Escarpment and its breathtaking trails and views.This is more than a home - it's a lifestyle. A rare chance to have it all: space, privacy, beauty, and everyday resort living right in the city. (id:61852)
Right At Home Realty
380 Gill Street
Orillia, Ontario
Charming 2 Bedroom, 1 Bathroom Bungalow Available For Lease! Comfortable & Convenient Living Features A Spacious Living Room With Walk-Out To The Newer Constructed Deck (2022). Bright, Eat-In Kitchen Features Centre Island & Dining Area Combined With Fireplace, Perfect For Hosting! 2 Spacious Bedrooms Each With Closet Space. Newly Updated Bathroom Offers A Modern Glass Walk-In Shower. Lower Level Includes Generous Rec Room, Perfect For Entertaining, Along With Laundry & Utility Area For Added Convenience. A Screened Porch (16'9" x 6') Provides Extra Seasonal Living Space, And The Deep, Partially Fenced Backyard Features Mature Gardens And Storage Sheds. Located Close To Many Amenities, Including Rec Centres, Lake Simcoe, Groceries, Schools, & Activities For The Whole Family To Enjoy! 3 Driveway Parking Spaces. No Garage Access. Tenants To Pay For All Utilities. Looking For A+ Tenants! No Smoking, No Pets. Reference Letters, Recent Pay Stubs, Letter Of Employment, Credit Reports & Rental App Required. (id:61852)
RE/MAX Hallmark Chay Realty
908a - 10 Rouge Valley Drive W
Markham, Ontario
Welcome To York Condo Located At Warden And Hwy 7, Two Bedroom Two Bath Layout. Corner Unit, Unobstructed South East View. 10Ft Ceiling, Stainless Steel Appliances & Quartz Counters, Bus Stop At Doorstep. 24Hr Concierge. Civic Centre, Supermarket, Restaurants, Top Ranking Unionville Schools. Minutes To Hwy 404 & 407, Go Train, Tmca, And Much More. (id:61852)
Homelife Landmark Realty Inc.
407 - 972 Eglinton Avenue E
Toronto, Ontario
Welcome To Leaside! This Newly Renovated 1 Bedroom Suite Is Looking For A New Tenant. Spacious, Rent-Controlled, With Parking Available In One Of The Best Areas In Toronto. Don't Miss Out, Pet Friendly. (id:61852)
Bosley Real Estate Ltd.
1107 - 160 Vanderhoof Avenue
Toronto, Ontario
Highly Sought After Scenic Condos In Leaside. Bright And Spacious 568 Sf Plus 77 Sf Large Balcony One Bedroom Suite With South View Of City Skyline. 9Ft Ceiling, Floor To Ceiling Windows. Laminate Throughout. A Smart And Functional Open Concept Floorplan, Upgraded Straight-Line Kitchen W/Bksplsh/ Granite C/T. Brand New Appliances. Steps To Eglinton L.R.T., Minutes To D.V.P. Great South View. State Of Art Building Facilities: Gym, Indoor Pool, Party Room, B.B.Q.S, Theatre Room, Guest Suite. 24 Hrs Concierge. (id:61852)
Aimhome Realty Inc.
1101 - 21 Balmuto Street
Toronto, Ontario
Welcome to the luxurious Crystal Blu Condo in Yorkville, where elegance meets convenience in one of Toronto's most desirable neighbourhoods. This freshly painted and meticulously maintained suite features soaring 10' ceilings, a bright and functional layout, and a kitchen with a window that fills the space with natural light. The spa-like bathroom is finished with a sleek marble countertop, adding a touch of sophistication. Residents enjoy a striking 2 storey lobby, 24-hour concierge, and exceptional amenities including a state-of-the-art fitness and yoga studio, sauna, and party room. Perfectly located just steps to the subway, world-class shopping, dining, and all that Yorkville has to offer. (id:61852)
RE/MAX Imperial Realty Inc.
Bsmt - 203 Mckee Avenue
Toronto, Ontario
Location! Location! Located in the heart of North York, steps from Earl Haig Secondary School, Finch PS, subway access, and Bayview Village Shopping Centre, Thoughtfully new renovated and upgraded, it offers the perfect blend of comfort and style with a big sunny room on the ground. Separate entrance in-law unit. The entrance door is at the back yard. Back yard for Ground Unit Tenants exclusive using only. BSMT Unit Tenants pay 1/3 Utility Bill, as water, gas, hydro. List Agent will do Credit Check by himself. Landlord will do Lawn mow and driveway snow remove. (id:61852)
Homelife New World Realty Inc.
80 Bartley Drive
Toronto, Ontario
Excellent investment opportunity in sought-after Victoria Village. Purpose-built 3-storey multiplex, situate on a large 75x126 ft lot, featuring 10 self-contained one-bedroom units. multiple parking spaces, garages and strong long-term income potential. Solid brick construction. Well maintained. Multiplex for sale- 10-plex for sale--80 Bartley Dr., Toronto. 10 one-bedroom units, 5 garages. (id:61852)
Right At Home Realty
564 Lake Street
St. Catharines, Ontario
Beautiful and spacious 3-bedroom, 1-bath detached main floor unit offering approximately 1,100 sq ft of comfortable living space in the highly desirable North End of St. Catharines. This completely separate main floor unit features 2-car parking, a private backyard, and an outdoor storage shed.Enjoy a bright and spacious living room, an open dining area, and an eat-in kitchen designed with modern finishes, including quartz countertops and stainless steel appliances. The home offers three well-sized bedrooms, each with its own closet, and a stylish 4-piece bathroom with double (his & hers) sinks.Additional highlights include central air conditioning, in-unit laundry, and ample storage. Conveniently located close to Port Dalhousie, with schools within walking distance, public transit right across the street, and easy access to grocery stores and shopping.Utilities extra. A fantastic opportunity to live in a quiet, family-friendly neighbourhood with everyday conveniences just steps away. (id:61852)
Right At Home Realty
4364 Homewood Avenue
Niagara Falls, Ontario
Step into this fully furnished 3-bedroom, 2-bathroom home at 4364 Homewood Avenue, perfectly situated in a quiet and family-friendly Niagara Falls neighbourhood. This beautifully updated residence features a fully renovated kitchen and bathrooms, pot lights throughout, and a spacious patio with a deck and pergola perfect for relaxing or entertaining. Enjoy the convenience of nearby schools, parks, shopping, and transit while living in a peaceful neighborhood that still keeps you close to all the excitement Niagara has to offer. Short-term rentals are permitted; all furniture will remain on the property for the duration of the lease. The lease term is up to 12 months with no renewal. (id:61852)
Exp Realty
File 227 North Spirit Lake
Kenora, Ontario
Surrounded by pristine waters and lush landscapes, your own secluded paradise offers unparalleled privacy and an immersive experience with nature.North Spirit Lake is located 110 miles North of Red Lake, Ontario and is accessible by plane only.Canada's lakes are known for bountiful populations of large northern and walleye.North Spirit Lake, only accessible by plane, is where these species grow to trophy size.As one of only a few lucky property owners you will experience the fight and fun of these magnificent creatures firsthand in the almost virgin waters of North Spirit Lake.This is a unique opportunity the own a private island in the remote section of Northwestern Ontario, Canada, where you cab build your dream fishing camp. The peninsula is 69.2 acres in size and has 1.4 km or 0.87 miles of lake frontage.Based on topographical maps the property raises 10 meters or 33 feet about the shoreline.The South end of the property neighbors a 112 meter of 367 feet long sandy beach.The property is in a remote UNORGANIZED area of Northern Ontario where access is via float plane that would land on North Spirit Lake or wheeled plane to a small airport.The island is wooded, pretty well, down to the waterfront.There are NO SERVICES to the island.Power would come from solar, wind, propane or a combination of all or some of these choices.All building materials would have to be brought in on the ice roads over the winter months, then by boat to the property. (id:61852)
Homelife Optimum Realty
File 227 North Spirit Lake
Kenora, Ontario
Surrounded by pristine waters and lush landscapes, your own secluded paradise offers unparalleled privacy and an immersive experience with nature.North Spirit Lake is located 110 miles North of Red Lake, Ontario and is accessible by plane only.Canada's lakes are known for bountiful populations of large northern and walleye.North Spirit Lake, only accessible by plane, is where these species grow to trophy size.As one of only a few lucky property owners you will experience the fight and fun of these magnificent creatures firsthand in the almost virgin waters of North Spirit Lake.This is a unique opportunity the own a private island in the remote section of Northwestern Ontario, Canada, where you cab build your dream fishing camp. The peninsula is 69.31 acres in size and has 1.4 km or 0.87 miles of lake frontage.Based on topographical maps the property raises 10 meters or 33 feet about the shoreline.The South end of the property neighbors a 112 meter of 367 feet long sandy beach.The property is in a remote UNORGANIZED area of Northern Ontario where access is via float plane that would land on North Spirit Lake or wheeled plane to a small airport.The island is wooded, pretty well, down to the waterfront.There are NO SERVICES to the island.Power would come from solar, wind, propane or a combination of all or some of these choices.All building materials would have to be brought in on the ice roads over the winter months, then by boat to the property. (id:61852)
Homelife Optimum Realty
282 - 258b Sunview Street
Waterloo, Ontario
Just minutes from the University of Waterloo, this bright and well-maintained 2-bedroomapartment for lease features a full kitchen, 3-piece bathroom, and a large private balcony, offering an ideal living space for students or professionals who want comfort and convenience in a prime location close to University, transit, shopping, and everyday amenities. Available June 1, 2026 (id:61852)
Royal LePage Signature Realty
116 Morgan Avenue
Southgate, Ontario
Motivated seller! This 3-bedroom, 2-bath home offers 1,650 sq. ft. of total living space and is an ideal opportunity for first-time buyers or anyone looking to add their personal touch. The main floor features a bright, functional layout, with spacious rooms that allow for easy customization. The unfinished basement provides additional potential for living space, whether for a recreation room, home office, or extra storage.Located in the developing Southgate area of Dundalk, this home is situated in a growing neighborhood with great future potential.With the area's increasing demand for rental properties, this home also offers strong rentalpotential, making it an excellent investment opportunity. Don't miss out on this chance & schedule a showing today! (id:61852)
RE/MAX Community Realty Inc.
3109 Riselay Avenue
Fort Erie, Ontario
Custom Built!! 4 Bedrooms 2.5 Washrooms Custom Built, Open Concept, Main Floor Foyer Ceiling Open to second Floor, Combined living Rm/ Dinning Room and Kitchen Creates feeling of Open Airiness and offer Abundance of Natural Light. Boost High Quality Finishes, 9Feet Ceilings, Custom Kitchen W/ quartz Counters, Luxury Baths, Ensuite with Tile Glass Shower and Walking Distance to Crystal Beach. Laundry on second Floor. (id:61852)
Index Realty Brokerage Inc.
2 - 2464 Royal Windsor Drive
Mississauga, Ontario
Professional Ground Floor Office Space with Private Entrance and Street Exposure. Hardwood Floors throughout. Consists of 3 Private Offices, Boardroom/Executive Office, Reception, Kitchen, Renovated Washroom. Lots of Windows allowing for an abundance of natural light. (id:61852)
Sutton Group Quantum Realty Inc.
1809 - 5 Valhalla Inn Road
Toronto, Ontario
Beautiful Bright And Spacious 1 Bedroom Condo. Unobstructed West Views High Celling, Open Concept, Large Bedroom With Semi-Ensuite Bath. Euro-Style Kitchen With Large Pantry, Granite Central Island. Stainless Steel Appliances. 24 Hr Concierge & Resort Style Amenities. Easy Access To Hwy427 And 401. Minutes Away From Sherway Garden And Cloverdale Mall. Shuttle Bus Service Available. 5 Minutes Ttc Bus To Kippling Subway Station. (id:61852)
Rife Realty
224 - 1300 Steeles Avenue E
Brampton, Ontario
!! Prime Location!!Fully Professional Office Building !!! Second Level Unit !! Great ExposureTo High Traffic Street In Brampton !! Established Industrial-Commercial Area !!! CornerLocation Business Plaza !!! Renovated Throughout !! Lots Of Parking With Access Land. ** CommonLunch Room With Fridge & Microwave **Separate Ladies and Man's washroom On Both Levels. (id:61852)
RE/MAX Millennium Real Estate
1841 Thames Circle
Milton, Ontario
Modern 3-Bedroom Townhome in a Sought-After Community by Mattamy Homes Welcome to this one-year-old townhome, beautifully crafted by award-winning builder Mattamy Homes. Located in a growing new community, this home offers the perfect blend of style, comfort, and convenience. A thoughtfully designed 3-bedroom, 3-bathroom layout with an open concept second floor thats ideal for everyday living and perfect for entertaining friends and family. The upgraded kitchen boasts stainless steel appliances, quartz countertops, a large center island, and generous pantry. With luxurious laminate flooring throughout, the main living area features a bright and airy living room with a walkout to a spacious covered deck and a dining area with an accent wall and abundant natural light. A convenient powder room and laundry space complete this level. Upstairs, retreat to the generous primary suite with a large closet, a modern 3-pieceensuite, and a private balcony. Two additional bedrooms, both with closets, share a stylish4-piece bath. A linen closet provides added storage. Plenty of parking with a single garage and two additional driveway spaces. Situated in a prime location, this home is close to major highways, shopping, schools, and everyday amenities, making it perfect for families and professionals alike. Don't miss your chance to own this stunning, move-in ready home in a growing community (id:61852)
Royal LePage Real Estate Services Phinney Real Estate
12130 Eighth Line
Halton Hills, Ontario
Proudly owned by the original family, this spacious 5-level sidesplit sits on just under an acre in the highly sought-after village of Glen Williams. Offering exceptional flexibility and timeless charm, the home is ideal for multigenerational living, income potential, or those who simply love space. A grand foyer with skylight welcomes you, leading through French doors to bright, well-proportioned living and dining areas. The stunning eat-in kitchen is the heart of the home, featuring granite countertops, high-end stainless steel appliances, dual sinks, a large centre island, ample cabinetry, and a walk-out to the backyard deck.A second front entrance provides access to a fully self-contained in-law suite with living area, kitchenette, bedroom with 4-piece ensuite, and a private walk-out. Upstairs, three bedrooms with custom built-ins, a skylit 4-piece bath, and laundry are complemented by a private primary retreat with walk-in closet, 5-piece ensuite, and balcony overlooking the yard. The lower level, with its own entrance, offers a large open-concept space, private office or den, and walk-in pantry-ideal for a recreation area or potential third unit. Interior garage access adds everyday convenience.With multiple entrances and a unique layout, this property offers rare potential for three separate living spaces. All set within a charming, walkable village known for its heritage homes, vibrant arts scene, cafés, galleries, and scenic trails, this is a truly special opportunity in one of Halton Hills' most beloved communities. (id:61852)
RE/MAX Professionals Inc.
55 Wallasey Avenue
Toronto, Ontario
Custom Home! Expansive 3,768 sq. ft. on a huge 77 ft. x 166 ft. pool sized lot. Features include a 3-car garage, 9 car parking, huge front porch, a welcoming grand foyer entrance. Functional layout ideal for families or multi-generational living, sunken living room, massive family room with oak pegged hardwood floors, and a wood-burning fireplace. Timeless kitchen, custom oak cabinetry, stainless steel appliances, and a walkout onto patio and huge backyard. The Second-floor landing sits atop a Custom solid oak floating circular staircase connecting all levels and has a walk around to a sliding door with a large balcony. The primary bedroom has walk-in his and her closet plus a 4 piece ensuite. Expansive 6 piece bathroom on the second level with a double vanity, separate shower & soaker tub. Side door and Garage door entry to main level with service stairs to basement. Huge, wide open, finished basement, 2nd kitchen, woodburning fireplace, above grade windows, (rough ins for wet bar & sauna), 2 large cantinas and 200 amp service. Prime location nearby elementary & High schools, Weston GO Transit, parks, and scenic Humber Trail to Lake Ontario. Quick access to Hwy 401 & 400. (id:61852)
Homelife Partners Realty Corp.
1705 - 223 Webb Drive
Mississauga, Ontario
Located In The Heart Of Mississauga, This Is A Gorgeous, Bright & Inviting Corner Unit, With 2 Bedrooms, 2 Bathrooms And Den. The Spectacular, Sunny, South West Exposure, Can Be Enjoyed Throughout This Condo, With Its Floor To Ceiling Windows And The Very Large 22 Foot Balcony.There Is A Total Of 1032 Square Feet Of Luxury Finished Area To Enjoy, In A Building That Is Loaded With Sought After Amenities, Including An Indoor Pool, Concierge, Gym, Roof top Patio, Party Room & Guest Suites. The Primary Bedroom Features Hardwood Flooring, A 5 Piece Ensuite Bathroom, 2 Large Mirror Closet Doors And Direct Access To The Balcony. The Combined Living & Dining Room Is Very Spacious And Has Hardwood Floors, Designer Light Fixture And Sliding Door To The Balcony. The Kitchen Overlooks The Living & Dining Area And Has Stainless Steel Appliances, Hardwood Floors, Backsplash, Granite Countertops And A Breakfast Bar. A Beautiful Property That Anyone Would Be Proud To Call Home. (id:61852)
Sutton Group - Summit Realty Inc.
734 Edwards Avenue
Milton, Ontario
Welcome to this exceptional and bright, semi-detached home nestled in a friendly and sought-after Beaty, Milton community. Beautifully maintained 3 bedroom and 3 bathroom with an abundance of natural sunlight, this home offers a fully finished basement, California shutters, Pot Lights and a sunny fenced backyard perfect for relaxing or entertaining. Garage Door Opener. Ideally located near highly ranked schools, shopping, hospital, restaurants, community centre, transit, and quick access to Hwy 401 & 407. (id:61852)
RE/MAX Success Realty
Bsmt - 3900 Arvona Place
Mississauga, Ontario
Professionally finished 1 Bedroom basement apartment In Sought After Churchill Meadows Area. Offers comfortable living space with a separate entrance. Unit features a spacious kitchen with large windows, upgraded quartz countertops, upgraded kitchen cabinets and stainless steel appliances. Private basement laundry for your convenience. 1 parking space included. New Vinyl Flooring Throughout, Open Concept, S/S Appliances, Granite Tops, Modern Fixtures And Lighting, Upgraded Washroom, Interlocking Front And Backyard, Freshly Painted. Situated in a family-friendly neighbourhood, close to schools and community centre. This apartment is ideal for a couple. Minutes from major highways (401, 403, QEW) for easy commuting, Close to Shopping Centres - Enjoy quick access to Square One, Erin Mills Town Centre, and more, Quiet & Safe Neighbourhood (id:61852)
RE/MAX Premier Inc.
503 - 212 Kerr Street
Oakville, Ontario
Welcome to this spacious and fresh suite in the heart of Kerr Village. Offering a large combined living and dining room, this south-facing unit is filled with natural light and extends onto a covered balcony-perfect for morning coffee or evening relaxation.Updated kitchen, two well-sized bedrooms and in-suite storage deliver comfort and functionality. Freshly painted throughout, this home is ideal for those seeking convenience without compromise. One parking space included. Located in one of Oakville's most vibrant neighbourhoods, residents enjoy direct access to the park behind the building and are just steps from the brand-new South Oakville Community Centre on Rebecca Street-complete with a skating rink, fitness facilities, library, and extensive programming for all ages. Kerr Village's shops, cafés, restaurants, and everyday amenities are at your doorstep, with easy access to transit, the GO Station, and major routes. All utilities are included in the monthly fee-heat, hydro, water, parking, and building amenities-leaving only internet and cable if desired. Fibe is available in the building for high-speed connection. Please note: no pets permitted, as the owner's family has severe allergies. A bright, well-maintained unit in an unbeatable location-move in and enjoy everything Kerr Village has to offer. (id:61852)
Royal LePage Signature Realty
1008 - 716 Main Street E
Milton, Ontario
This is it!! Bright Sun lit Corner suite. Spacious 2 Bedroom + 1 Den with great open concept layout. Located in central Milton close to everything & GO! Great split bedroom layout with 1005 SqFt. and 55 SqFt balcony. (Total 1060 SqFt) 2 bedrooms, both with large walk-in closets, large windows throughout from all rooms, Open Concept Kitchen/Living/Dining rooms- creating a wonderful bright comfortable living space. One of the largest suites in the building, located on a high floor with clear views from all windows and balcony. This is a very well cared for and lightly lived in suite. Pride of ownership definitely shows. Only 9 suites on the 10th floor. Includes 1 parking & and 1 locker. Building amenities include Party room and Rooftop Patio (both on 10th floor) with BBQ and clear views, well equipped Gym, Meeting room, Guest suite, Bike storage room, Visitor parking. Close to Highway 401, 407. Walk to: GO, Public transit, Schools, Restaurants, Banks, Shops, Stores, Library, Rec centre, Superstore. Minutes away from Kelso Park, Glenn Eden, ski resort, walking. & bike trails, and the Toronto premium outlets. Golf course is also nearby. This is a well maintained, smaller sized, clean, well maintained condo building with great amenities. Great building, close to everything! (id:61852)
Cityscape Real Estate Ltd.
602 - 30 Old Mill Road
Toronto, Ontario
Elegant 1 bedroom, 1 bathroom suite at the prestigious Riverhouse Condominium at the Old Mill, featuring floor to ceiling windows that invite an abundance of natural light. The interior showcases wide plank engineered white oak flooring, a gorgeous kitchen with quartz countertops and island, herringbone tile backsplash, and contemporary track lighting. The bathroom is finished with a sleek new vanity, glass-enclosed shower, tile flooring, and upgraded lighting. Additional enhancements include thoughtfully selected new lighting fixtures throughout and parquet style wooden floor on private balcony. Located just steps from the Old Mill Subway Station and Humber River, this building offers 24-hour concierge service, an indoor pool, hot tub, and party room. Enjoy a tranquil setting within walking distance to parks, the TTC, and the shops and restaurants of Bloor Street West. extras all installed in last year *** Proverco engineered hardwood wide plank floor, parquet flooring on patio. Vanity in bathroom and glass for shower, bathroom floor, recessed medicine cabinet in bathroom, lighting and faucet in bathroom. herringbone tile backsplash in kitchen and quartz counter / island, sink and faucet in kitchen, rrack lighting in kitchen. All lighting recently replaced. Brushed nickel door handles. Custom built in closet (id:61852)
Royal LePage Real Estate Services Ltd.
14 Wraggs Road
Bradford West Gwillimbury, Ontario
Stunning Walkout 3000 Sqft Detached 4bdrm + Den & 4 Washrm Home in the Hamlet of Bondhead in Bradford West Gwillimbury. This Home Features Quality Finishes Throughout. 2- Car Garage w/ remote controls , Stunning 9 FT. Ceilings on Main, 9FT Ceilings on Second Floor, Modern Kitchen with Quartz Countertops, S/S Appls, Centre Island/ Breakfast Bar, Modern Hardwood Floors Throughout, Stained Oak Stairs , 2nd Floor Laundry Room, Primary Suite Boasts a big Walk-In Closets with 6 Piece Ensuite Featuring Double Sinks and Freestanding Tub. Bedrooms 2-3 Shared 4 Piece Ensuite, 4th Bedroom w/4 pcs Ensuite. Close to Hwy 400! Must See! future balcony/deck and walkout Basement w legal separate side door for a potential in-law suite! Right at the intersection of Hwy 27 & 88, so you are minutes from the 400, Bradford GO station and the future Hwy 413 Bypass. Minutes to Golf Course and Highway. (id:61852)
Homelife/miracle Realty Ltd
64 Innisvale Drive
Markham, Ontario
Gorgeous Detached Brick Home With 2-Car Garage In Desirable Cornell Markham! Well-Maintained and Professionally Cleaned! Featuring 9 Feet Smooth Ceilings, Lots Of Natural Light, Open Concept Kitchen W/Upgraded Countertop, Finished Basement with Rec Room Great for Entertaining Breakfast area, Gas Fireplace, lots of Pot Lights, Primary Bedroom W/4-Pc Ensuite Bath, Finished basement w/ 4pc bath, and perfect for entertainment, Large Fully Interlocked Backyar Close To Parks, Schools, Go Train, Easy Access To Yrt Route To Finch Subway, Hwy7 & 407, Hospital, Community Centre, Library and More! (id:61852)
Century 21 King's Quay Real Estate Inc.
73 Sutcliffe Way
New Tecumseth, Ontario
Detached 4 bedroom 3 bathroom family home located in the sought after Treetops subdivision of Alliston. This home offers open concept living with beautiful hardwood and laminate flooring throughout. The eat in family size kitchen features ample cabinetry and storage along with a convenient butler's pantry and server area, perfect for entertaining and additional prep space. Formal dining room and spacious living room provide an ideal layout for both everyday living and hosting guests. The primary bedroom includes a private ensuite bathroom and walk in closet. Enjoy the convenience of second floor laundry. Parking for three vehicles with a paved driveway. Large backyard backing onto green space offers privacy and a great outdoor setting. Close to schools parks shopping Honda plant Walmart and major amenities with easy access to highways. (id:61852)
Homelife/miracle Realty Ltd
1053 Westmount Avenue
Innisfil, Ontario
Welcome to this charming bungalow in the heart of Alcona, offering convenience, comfort, and plenty of space for families, downsizers, or first-time buyers. Featuring a double car garage and a functional layout, this home has 3 generously sized bedrooms and a 4-piece bathroom on the main floor, making single-level living easy and practical. The spacious living room combined with the dining room creates a warm and inviting atmosphere for gatherings. The kitchen, with a walkout to a multi-tiered deck and awning, overlooks the fully fenced, private backyard perfect for entertaining or simply relaxing in your own retreat. The lower level is designed for enjoyment and versatility, boasting a media room or den, a large rec room with new carpeting, a cozy gas fireplace, and a wet bar. A 3-piece bathroom and cold cellar add extra convenience. Recent updates include new carpet on the stairs and in the rec room, ensuring a fresh, move-in-ready feel. Located in a family-friendly neighbourhood, this home is close to schools, shopping, and beautiful Lake Simcoe, offering a balanced lifestyle of comfort and accessibility. (id:61852)
Keller Williams Experience Realty
4 Snowcrest Crescent
Markham, Ontario
Exquisite Luxury Home on Rare Cul-de-Sac Lot. Tucked Away On An Exclusive Cul-de-Sac With Only 10 Homes, This Newly Renovated Estate Sits On A Sprawling 70 x 195 ft Lot Offering Privacy, Prestige, & The Perfect Setting For Multigenerational Living. Boasting Over 3300 sqft Above Ground Plus A Fully Finished Basement With Separate Entrance, 5 pc Bath, 1 Bd & Wet Bar, This Elegant 6-Bedroom. 5-Bathroo, Residence Welcomes You With A Stunning Horseshoe Driveway That Accommodates Up To 12 Vehicles & A 3-Car Garage. Step Inside To A Grand Foyer With Large Double Doors & A Curved Staircase Crowned By A Large Skylight, Bathing The Home In Natural Light. The Main Floor Features A Versatile Office Or Bedroom With An Adjacent Full Bath-Ideal For Elder Parents Or Guests. The Open-Concept Layout Flows Seamlessly Into A Gourmet Kitchen, Formal Dining Area, And Oversized Living Spaces Perfect For Entertaining. This Rare Offering Is A Luxurious Haven Designed For Comfort, Style, & Functionality. (id:61852)
RE/MAX West Realty Inc.
501 - 3121 Sheppard Avenue
Toronto, Ontario
Welcome To Wish Condos. This Spacious & Bright 1 Bedroom + Den Boasts 660Sqft Of Living Space And Functional Open Concept Layout With Modern Finishes. Laminate Floors. Full Size Stainless Steel Appliances. Ensuite Laundry. Large Primary With Walk-In Closet. Parking & Locker Included. Amazing Location, Shopping, Restaurants, TTC, Subway, All Major Highways minutes away (401, DVP, 404). Tenant Pays for Hydro/heat & Tenant Insurance. AvailableMarch 1 (id:61852)
RE/MAX Hallmark Realty Ltd.
130 West Beach Road
Clarington, Ontario
Amazing Bungaloft Located In Bowmanville's Quiet Lakefront Community! This Property Offers Hardwood Flooring, A Formal Sunken Living Room With A Wood-Burning Fireplace, A Tidy Galley Kitchen, Sunroom, Two Bedrooms & 1 Bath. Exciting Lakefront Community Offers Fishing, Boating, Waterfront Trails, Bird Watching, A Dog Park And More! A Perfect Fit For The Nature Lover Or Outdoorsperson. Location Is Just Minutes From Highways, Transit Stops, Shopping, Schools, Parks, Restaurants, Hospital & Medical Clinics. Don't Miss This Country In The City Escape! (id:61852)
Century 21 Titans Realty Inc.
187 Chatham Avenue
Toronto, Ontario
Rent a home for the price of an apartment in the Pocket neighborhood! (Greenwood & Danforth) Available immediately. Enjoy living in a beautiful updated 1500 sf unfurnished 2+1-bedroom semi-home in a great family-friendly neighbourhood. 5 minute walk to the Donlands subway station and a $10 Uber to Leslieville or drive your own cars, with two dedicated parking spots in the back laneway. Best backyard on the block! Southern exposure 300 square foot backyard patio and low-maintenance landscaping (no grass to mow) that backs onto community gardens and a larger park so you have no neighbours at the back. The front yard and patio are perfect for sipping your morning coffee or enjoying a rainstorm while staying dry.Modern, clean lines with hardwood floors, heated bathroom floor, basement with laundry, a lot of storage, and a den for guests. This efficient kitchen has stainless steel appliances, with a gas stove.With the Leftfield brewery, little India, Greektown, Leslieville all within reach this is one of the hottest neighbourhoods in Toronto. According walkscore, a walker, biker and commuter's paradise! Minimal garden maintenance and snow removal is tenant's responsibility. No Pets. No smoking.$3299 a month plus utilities (avg +/- $325/month for utilities based on previous tenant use. Phone/internet/cable are extra)Apartment comes unfurnished. Available: January 1st 2026Lease Details: One year lease minimum. Tenant insurance required. *For Additional Property Details Click The Brochure Icon Below* (id:61852)
Ici Source Real Asset Services Inc.
3006 - 28 Wellesley Street E
Toronto, Ontario
Client Remarks* Located At Yonge & Wellesley * Spacious One Bedroom Unit * Floor To Ceiling Windows * 9 Ft Ceiling * Step To Wellesley Subway Station * Walking Distance To Everything * 24 Hrs Concierge * (id:61852)
Rare Real Estate
317 - 1603 Eglinton Avenue W
Toronto, Ontario
Welcome to Empire Midtown! A bright, contemporary 1-bedroom + den suite offering thoughtfully designed living space in an unbeatable location. Just steps from the soon-to-be-completed Oakwood LRT Station and only an 8-minute walk to Eglinton West Subway, this home places transit, shops, and daily conveniences right at your doorstep. The open-concept layout is flooded with natural light, featuring floor-to-ceiling windows and a walk-out balcony from the living room where you can enjoy unobstructed north-facing views. The sleek modern kitchen is complete with granite countertops and under-cabinet lighting, while the spa-inspired bathroom includes a deep soaker tub, perfect for unwinding at the end of the day. The versatile den works beautifully as a home office or nursery, and the bedroom offers the convenience of a walk-in closet. En-suite laundry adds everyday practicality.Extras:This full-service building offers an impressive array of amenities, including a fitness centre, yoga studio, party room, rooftop terrace with BBQs, guest suites, bike storage, EV charging stations, and 24-hour concierge. You'll also love being close to top-rated schools, parks, libraries, Oakwood Village, grocery stores, highway access, and Yorkdale Mall, everything you need, right where you want to be. (id:61852)
Modern Solution Realty Inc.
