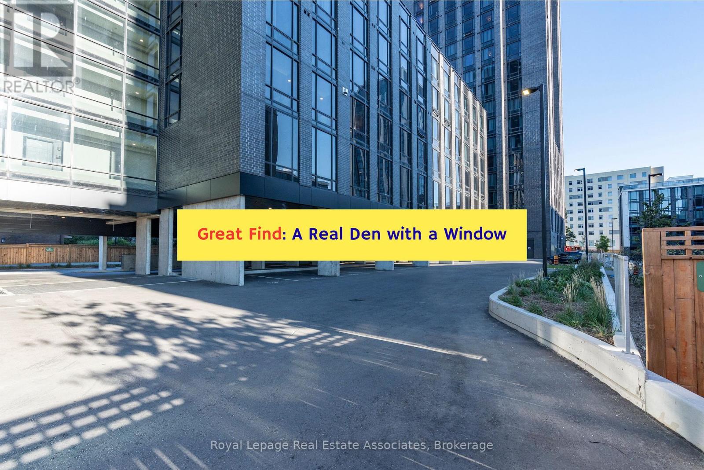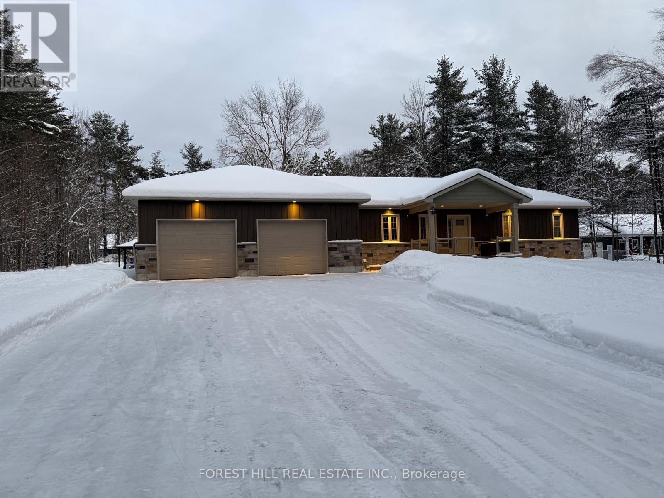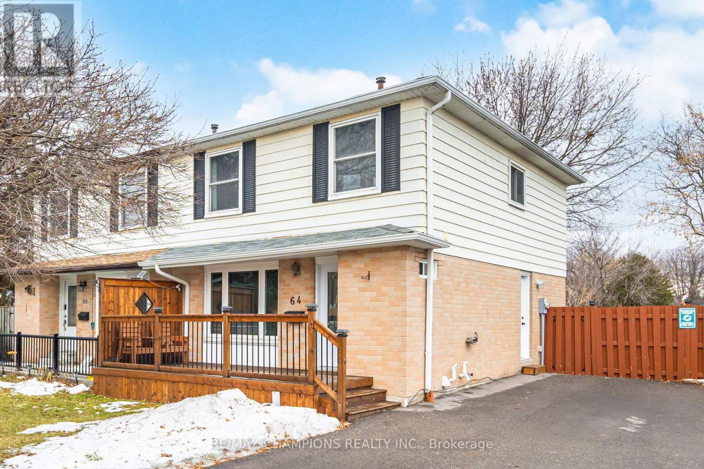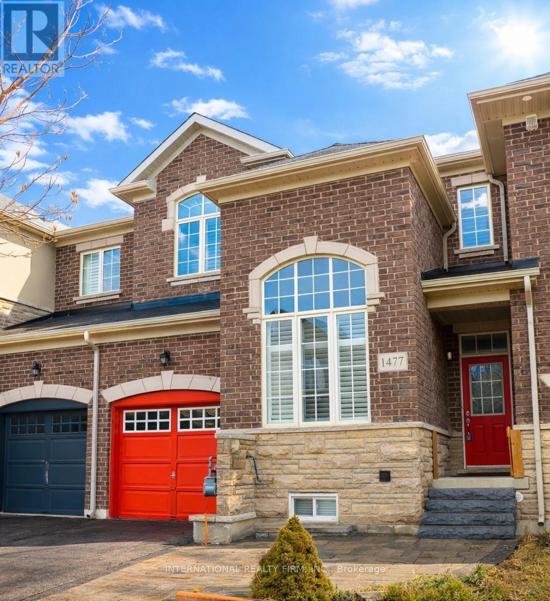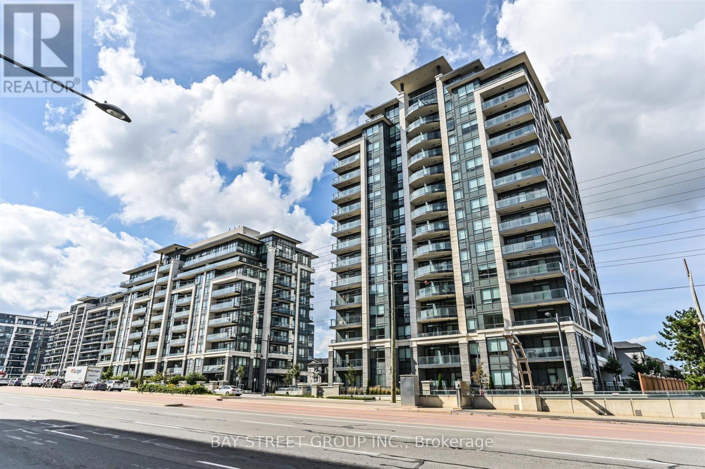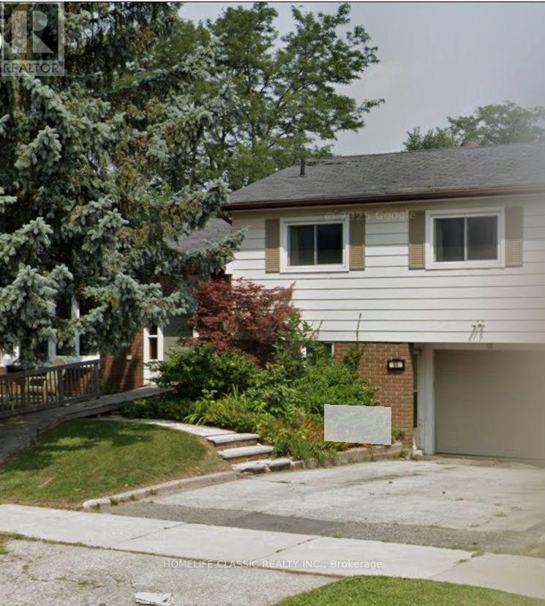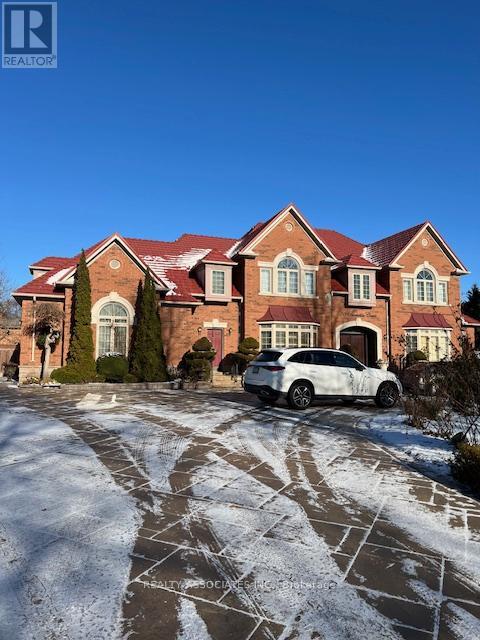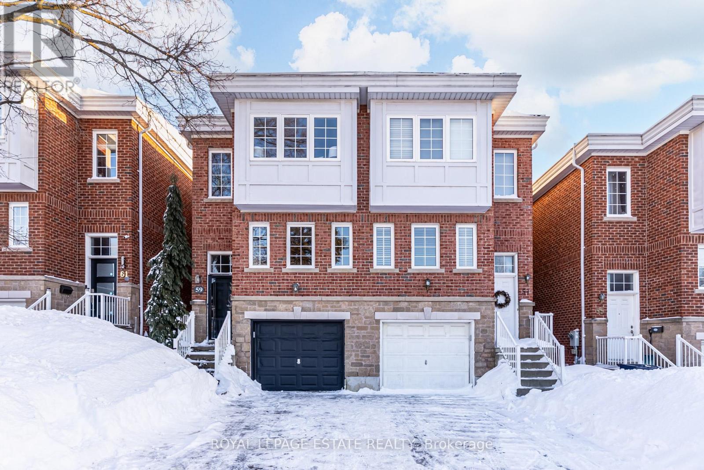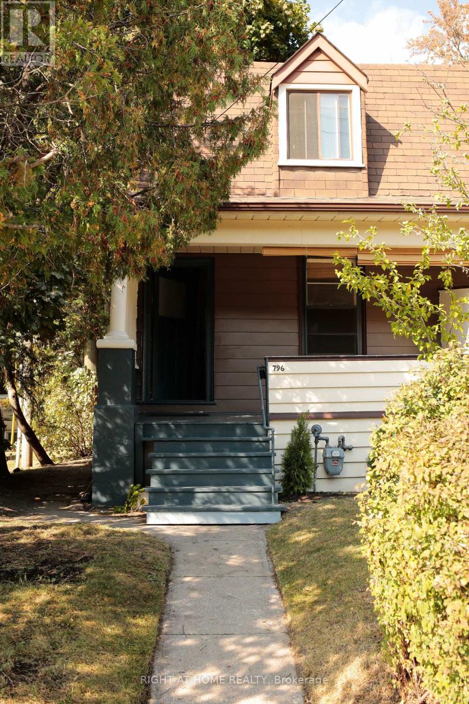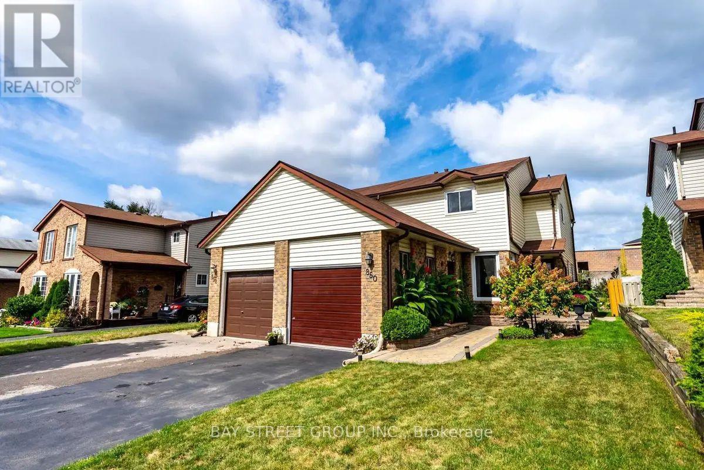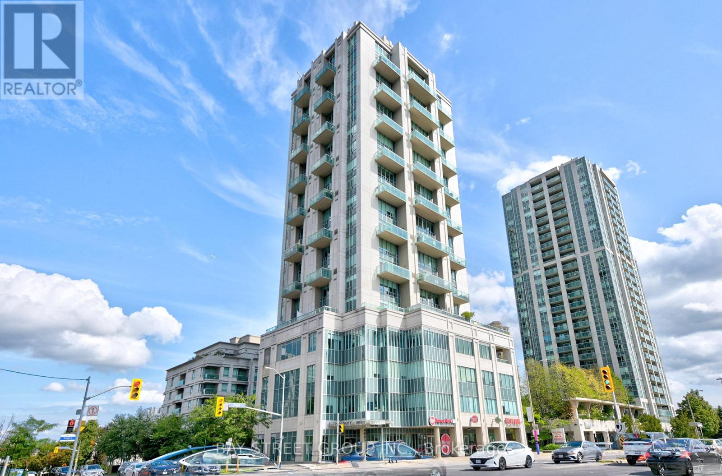514 - 145 Columbia Street W
Waterloo, Ontario
*** DEN ROOM HAS A WINDOW for natural lighting *** Study, live, and thrive just steps from campus in this bright and thoughtfully designed 1+1 bedroom, 1 bathroom condo at 145 Columbia Street West, Waterloo. Ideally located minutes from Wilfrid Laurier University and the University of Waterloo, this home is perfectly suited for student living or savvy investment.The spacious den features a full window and can comfortably function as a second bedroom, private study, or dedicated workspace. An open-concept layout maximizes natural light and creates a modern, comfortable living environment.Residents enjoy access to an impressive selection of student-focused amenities, including a full fitness centre, indoor basketball court, group study rooms, lounge, and games room-designed to support both academic success and everyday living. An excellent opportunity for those seeking quality housing or investors looking to own in one of Waterloo's most in-demand university neighbourhoods. (id:61852)
Royal LePage Real Estate Associates
1025 Tower Crescent
Gravenhurst, Ontario
Beautifully maintained home perfectly suited for outdoor enthusiasts seeking peace and privacy. A paved 4,200 sq. ft. driveway offers excellent curb appeal and ample parking, easily accommodating multiple vehicles or RVs. Enjoy a newly built screened-in porch overlooking the expansive yard, cleared yet bordered by trees for the ideal blend of open space and natural views. Inside the bright and spacious kitchen showcases a large island with quartz countertops , open concept Living Room/Dining Room. You will love the Newly added 3 seasons sunroom . The Lower Level provides separate living accommodations, complete with its own entrance from the garage, 2 large bedrooms, family room, a full bathroom, and a kitchen area ideal for extended family or guests. The basement also offers generous storage space and includes a secure safe room. An oversized heated double car garage (with drains for car washing etc.and hot and cold taps) and air compressors extends to an additional tandem garage fully insulated and heated, currently used as a workshop, games room , gym and golf simulator area. A true multi purpose man cave. Outdoors, the property is designed for relaxation and fun with an outdoor fire area, golf practice area , and horseshoe pits, making it a year-round retreat. A wired-in Generac system provides peace of mind. Located just off Hwy 11, within 10 minutes of Gravenhurst and 15 minutes of Orillia. Sparrow Lake and Kahshe Lake are at your doorstep, offering endless recreational opportunities. A versatile and thoughtfully designed home that blends character, functionality, and lifestyle in one exceptional package. (id:61852)
Forest Hill Real Estate Inc.
64 Greenbriar Road
Brampton, Ontario
Beautiful 4-bedroom semi-detached family home in a sought-after location, close to all amenities. Move-in ready and immaculately maintained, show casing true pride of ownership. Professionally upgraded throughout, with a warm, bright and welcoming feel. Shows exceptionally well, with generous living space, and ample parking for up to 4 vehicles. (id:61852)
RE/MAX Champions Realty Inc.
1477 Pratt Heights
Milton, Ontario
Luxurious 1,641 sq/ft, 3-bedroom townhome featuring a bright and spacious layout. The main floor offers 9 ft ceilings, oak stairs, and a modern open-concept kitchen with a centre island and breakfast bar, overlooking a generous breakfast area with a garden-door walkout to the yard. Enjoy the open-concept living/dining room, along with a private main-floor den, perfect for a home office. The Master bedroom includes a walk-in closet and a spa-like 4-piece ensuite. Additional highlights include a carpet-free home, with all windows featuring California shutters. The professionally finished basement adds even more value, with an additional 3-piece bathroom and an electric fireplace. Plus, the property boasts an interlock patio for outdoor enjoyment. Located close to parks, trails, top-rated schools, shopping, highways, the GO Station, the Milton Indoor Turf Centre, and more. (id:61852)
International Realty Firm
701f - 8130 Birchmount Road
Markham, Ontario
Bright And Spacious 2+1 Luxury 1245 SF Corner Unit Plus Large Terrace Approx. 38x14 Feet in Downtown Markham. Den Can Be Used As Third Bedroom. Minutes To Highwys 404, 407. Close To Public Transportation, Ymca, Schools, Shopping Markville Mall, Cineflex Theater, Restaurants, Bank and Post Office. 24 Hrs Concirerge, Party Room, Pool & Sauna, Media Room, and much more. (id:61852)
Homelife/champions Realty Inc.
Ph06 - 398 Highway 7 Road E
Richmond Hill, Ontario
**Extreme Rare*** Penthouse Living In Nearly New Valleymede Condo! Over 1400 Sq Ft Enjoyable Space With Soaring 10Ft Ceiling With Sophisticated Appliances Ensuring Your Luxurious Lifestyle Meets Quality Living! Primary Room And 2nd Bedroom Are Separated Ensuring Maximum Privacy And Enjoyment! **2 Side By Side Parkings With 1 Spacious Locker Inlcuded** Steps To Local Shops, Fine Dinnings & Shopping Centre! (id:61852)
Bay Street Group Inc.
Lower - 64 Parkway Avenue
Markham, Ontario
Spacious Basement Apartment In Markham Village. Two Bedrooms, Living Room, 3-Piece Bath and Eat-In Kitchen. Bright Large Windows In The Kitchen Bring In Plenty Of Light. Private Entrance. Own Separate Laundry. Close To All Amenities. Please See Virtual Tour For Additional Pictures, From When The Unit Was Previously Furnished. (id:61852)
Homelife Classic Realty Inc.
Basement - 70 Promelia Court
Markham, Ontario
All Inclusive. Spacious 2-bedroom basement apartment with separate front entrance. Parking included. Tenant can have 2 parking if needed. Circular driveway. Prestigious Rouge River Estate Community. (id:61852)
Realty Associates Inc.
59 Halsey Avenue
Toronto, Ontario
Three Levels Of Immaculate Move-In Condition Living Space. 3 large bedrooms and 3 baths, Includes A Stunning Gourmet Kitchen With breakfast bar, Granite Counters, Modern Glass Back Splash, , Family Room Is drenched in sunlight, A Gas Fireplace to cozy up to, 10' High Ceilings, Hardwood Floors And Walk-Out To An Extended Deck With Southern Exposure. Principal Retreat Includes A ensuite With Skylight, Walk-In Closet & Oak Floors. Large Finished Basement that is great as a recreation room. Private drive and Garage for ample parking. Peaceful street and ends in huge park system. Great schools. (id:61852)
Royal LePage Estate Realty
796 Kingston Road
Toronto, Ontario
Welcome to 796 Kingston Road, a charming two-bedroom end unit freehold townhouse in the Upper Beaches offering privacy, and excellent future potential.Set on a deep lot and facing the Glen Stewart Ravine, the home enjoys a peaceful green outlook and a strong connection to nature. The backyard provides generous outdoor space today with flexibility for the future, including the potential for a rear addition, garden suite, or enhanced outdoor living, all subject to City approvals.Inside, the home features a functional and flexible layout suitable for everyday living, entertaining, or working from home, with two well proportioned bedrooms and the character expected of a classic Beach home. There is also potential to explore a basement suite for added income or multi generational use, subject to City approvals.The location is outstanding. Enjoy ravine walks to Kew Balmy Beach and be steps to Kingston Road Village shops and cafes, the Beach BIA, and the new YMCA. With easy access to TTC buses and streetcars, Bike Share, Danforth GO, and the Main Street subway station, commuting and exploring the city is convenient. The home is within walking distance of Malvern Collegiate Institute and Notre Dame High School, as well as a nearby Catholic elementary school. Nearby elementary options also include Balmy Beach Community School and Glen Ames Senior Public School. (id:61852)
Right At Home Realty
850 Monaghan Avenue
Oshawa, Ontario
Don't Miss This Wonderful Semi With A Fully Fenced Backyard And Single Car Garage. It Is A Must See. The Main Floor Features A Large Living Room, A Separate Dining Room, Powder Room And A Large Kitchen With A Walkout Landscaped Backyard. Upstairs You Will Find Three Generous Bedrooms And A 4 Piece Bath. Near By Shopping, Parks & Schools. Walking Distance To Trent University, Civic And Oshawa Center. Easy Access To 401. This house offers a lot of space, natural light and is perfect for a small family. Plenty of Parking space, Beautiful backyard. You will also enjoy finished basement with a full washroom & a laundry. A must visit property. (id:61852)
Bay Street Group Inc.
Uph3 - 1 Avondale Avenue
Toronto, Ontario
Luxurious Upgraded Just Like 2 Bedrooms 2-Storey Upper Penthouse Loft At Yonge & Sheppard. Gleaming Hardwood Flrs & Flr-To_ceiling Windows With Breathtaking Unobstructed Views. Best Colour Scheme & Loaded W/Finest Finishes: Granite, Cherry H/W. 24 Led Pot-Lights Modern Kitchen W/ Granite Flr, Italian Cabinetry, Under Mount Sink, Granite Counters & B/Splash. Lrg Terrace W/ Patio Flooring & Gas Bbq For Entertaining. Energy Eff Boutique Condo. (id:61852)
Bay Street Group Inc.
