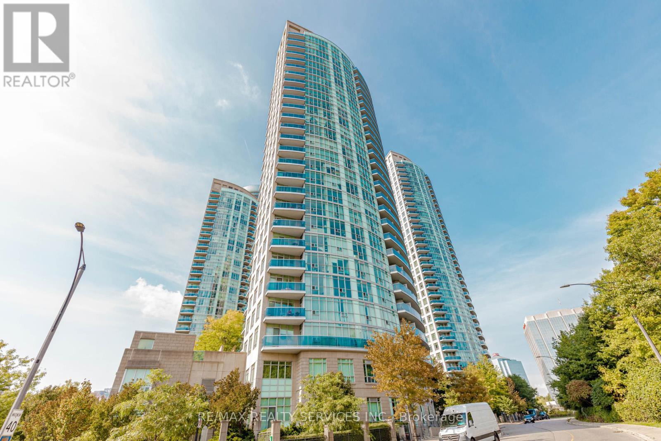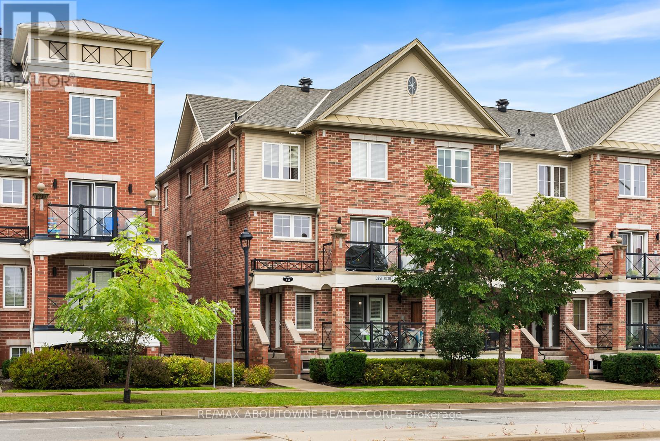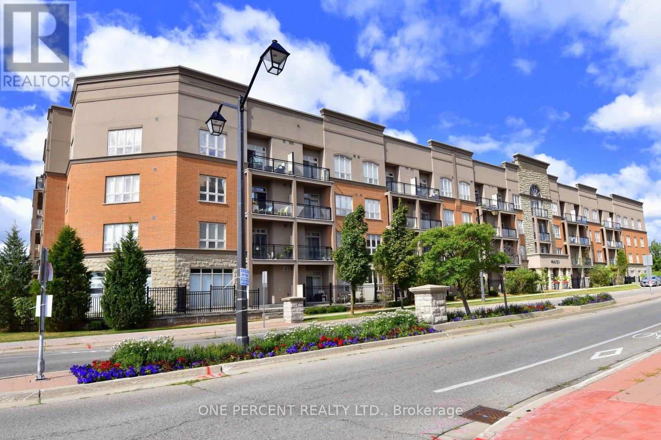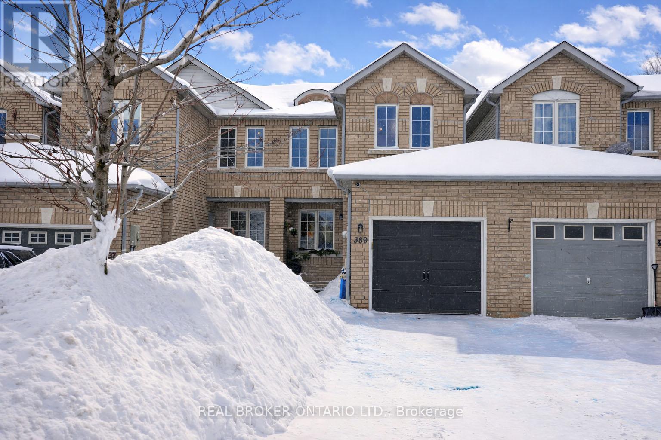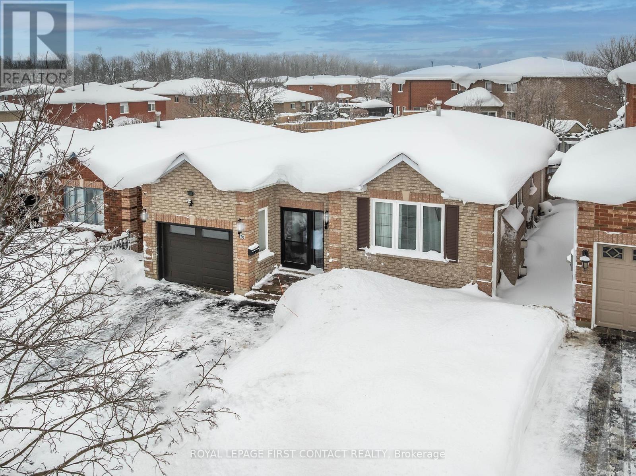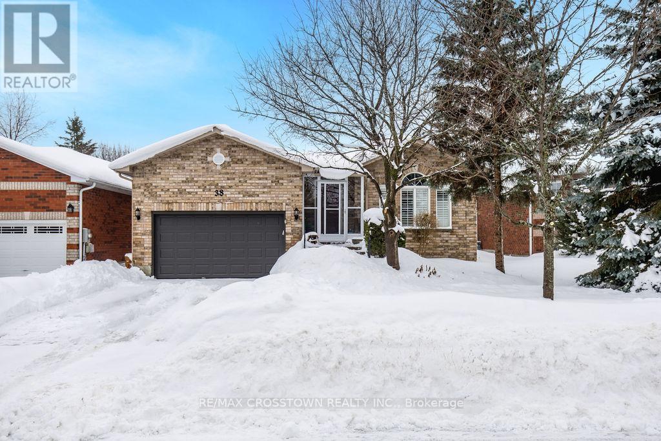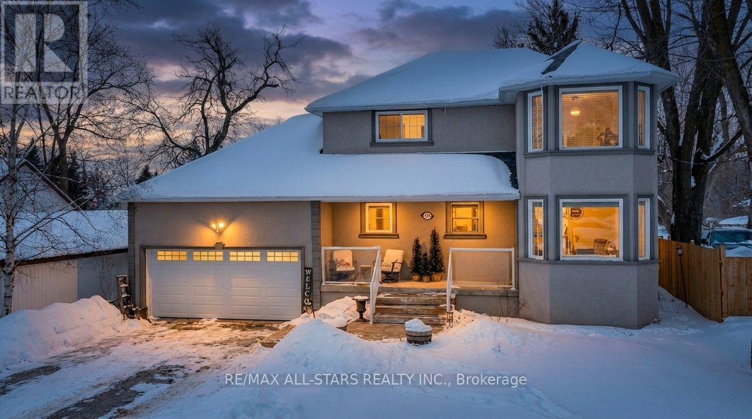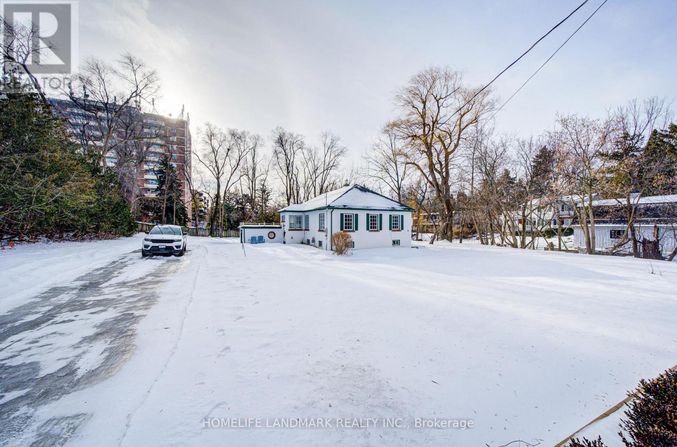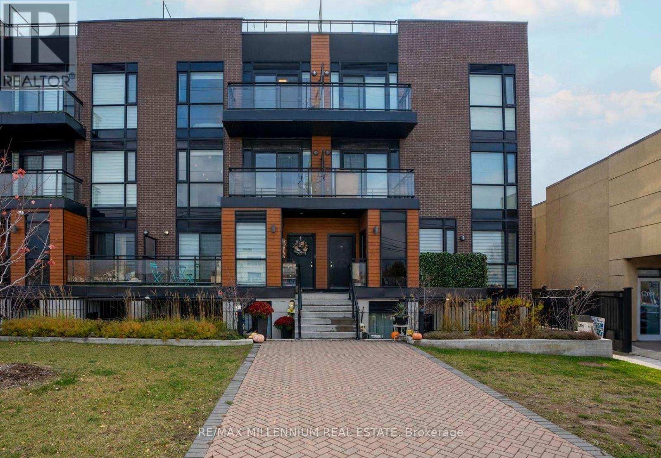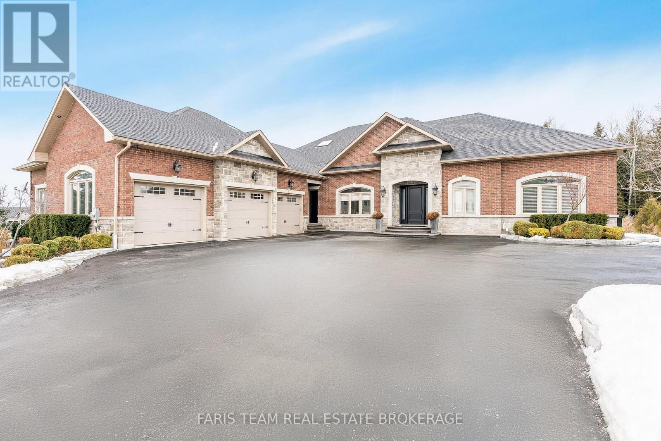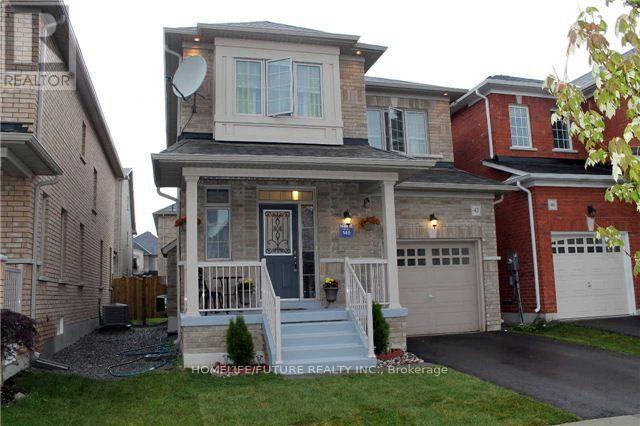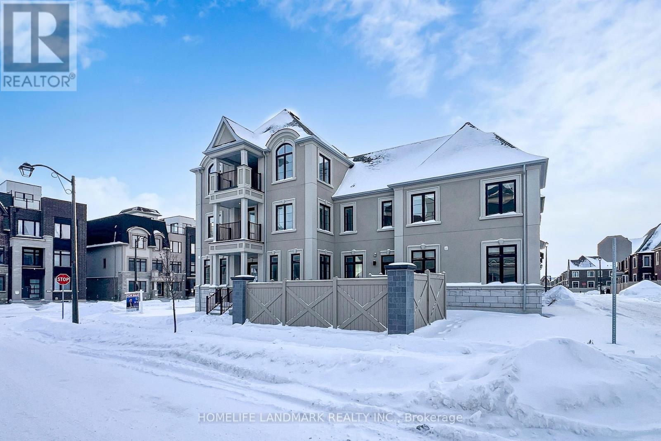1203 - 90 Absolute Avenue
Mississauga, Ontario
Absolutely Stunning !! 2 Bed 2 Bath Corner Unit In The Sqaure One of Mississauga. Unobstructed Views Of The Toronto Skyline. Floorplan Offers Open Concept Layout. Galley Style Eat-In Kitchen W/Granite Countertops, Pantry, Ss Appliances And W/Walkout To Balcony. One Under Ground Parking + Locker in Basement . Steps To Square One , Transit And Hwy 403. (id:61852)
RE/MAX Realty Services Inc.
3 - 2551 Sixth Line
Oakville, Ontario
Welcome to this bright and inviting corner-unit townhouse condominium in the highly sought-after River Oaks community. Upon entry to the building, a full interior staircase leads to this townhome's front door. A layout that provides privacy and a townhouse-style feel. With the privilege of four extra windows, the home is filled with natural light and a warm, airy feel. Surrounded by parks, nature trails, and top-rated schools, it offers the perfect blend of comfort and convenience. Inside, you'll find a spacious family room open to the kitchen, creating a seamless flow for everyday living and casual entertaining. A walk-out leads to a generous terrace perfect for enjoying morning coffee or relaxing outdoors. The main floor also features a convenient powder room. Upstairs, there is a laundry room and two well-sized bedrooms that share a full bath making the layout practical and cozy. This beautifully appointed home also includes one owned parking spot and an owned locker unit, adding ease and value. A thoughtfully designed retreat in one of Oakville's most desirable neighbourhoods, this corner townhouse is a truly special find. (id:61852)
RE/MAX Aboutowne Realty Corp.
231 - 5317 Upper Middle Road
Burlington, Ontario
Updated One Bedroom PLUS DEN unit in desirable Orchard area. Within Walking Distance to Bronte Creek Prov Park! Gorgeous Quartz counters/breakfast bar & stylish backsplash. Carpet free with Luxury Vinyl Flooring & Open/Concept Floorplan. Convenient In Suite Laundry and a Lrg 5' x 8' owned Storage Locker just down your hallway. Owned Secure Underground Parking Spot #69 not far from the door to the elevator. Enjoy the Escarpment & Lake Views from the Rooftop Terrace while you BBQ or practice your golf putts. Other amenities Includes a Party Room with kitchenette & an Exercise Room. Ample Visitor Parking! Geothermal powers the A/C. Condo fees incl everything except hydro/electricity & TV/Internet. Please Note. Balcony railings currently being replaced. Dogs permitted in bldg. if under 25 lbs. (id:61852)
One Percent Realty Ltd.
389 Ferndale Drive S
Barrie, Ontario
Welcome to 389 Ferndale Drive South, Barrie!! This beautiful townhome is situated in the desired Ardagh Bluffs community within walking distance to local schools, shopping, restaurants, and the scenic Ardagh Bluffs trails. Located just minutes to Highway 400, Park Place, Centennial Beach and more! This home is over 1,100 sq. ft. of well maintained living space, featuring 3 spacious bedrooms and 2 bathrooms. The main floor is an inviting, open-concept layout with a generous living area and functional eat-in kitchen equipped with ample counter space, perfect for entertaining. Just off the kitchen spend 3 seasons enjoying the private, large, fully fenced backyard with lush gardens, 2 mature apple trees, (Gala & Macintosh) you'll enjoy quiet evenings stargazing. This is the ideal backyard for relaxation and or entertaining. Upstairs, you'll find three well sized bedrooms, including a large primary suite complete with a walk-in closet and semi-ensuite. Spend evenings on the lower level having a family games night in the family/recreation room. This home has it all, the attention to detail is endless, plus location, location, location. Don't miss this beautiful home, it's a must see!!! *NEW Furnance November 2025 *NEW Sump pump 2026 (id:61852)
Real Broker Ontario Ltd.
10 Wismer Avenue
Barrie, Ontario
Beautiful raised bungalow in a sought-after neighbourhood offering 3+1 bedrooms and 2 full bathrooms. Hardwood floors throughout the main level and a gas fireplace in the spacious living/dining area. Numerous recent updates include a modern kitchen with quartz countertops, two updated bathrooms with heated floors, garage door, front door and window, shingles, furnace, and A/C. Additional improvements include a new awning, water softener, patio stones, and eavestroughs (2019), plus a brand-new deck completed in 2024. The fully finished basement offers excellent in-law potential with a rec room, kitchen, bedroom, and full bath - Perfect opportunity for multi-generational families or mortgage helper! Enjoy the landscaped backyard with deck and above-ground pool. Truly move-in ready, shows 10+! (id:61852)
Royal LePage First Contact Realty
38 Brookfield Crescent
Barrie, Ontario
Welcome to 38 Brookfield, a beautifully maintained 2+1 bedroom, 2 bathroom brick bungalow located on a quiet, safe, family-friendly street in one of South Barrie's most desirable neighbourhoods and just steps to Algonquin Ridge Public School. This exceptional location backs onto the scenic Wilkins Walk Trail and is a short walk to Wilkins Beach, Tyndale Beach, parks, and green space, offering an outstanding lifestyle for families, retirees, and outdoor enthusiasts alike. Inside, the home is bright, welcoming, and thoughtfully updated. The eat-in kitchen was updated in 2024 with new granite countertops, designer sink, and touch faucet, and features a walkout to the yard. The fully finished basement provides valuable additional living area and a third bedroom and second full bath, perfect for guests, extended family, or a home office setup. Major mechanical updates include a 5-year-old roof, furnace, and A/C, providing peace of mind for years to come. Outside, enjoy a private, fully fenced and professionally landscaped backyard with interlock front patio, walkway, and rear patio, ideal for entertaining or quiet evenings outdoors. The attached garage adds everyday convenience and extra storage. A rare opportunity to own a move-in ready bungalow in an unbeatable location - close to top schools, trails, beaches, and everything South Barrie has to offer. (id:61852)
RE/MAX Crosstown Realty Inc.
420 Centre Street
Brock, Ontario
Welcome to this fantastic family sized 3 bedroom home situated on an impressive 55 x 330 ft in town lot in the heart of Beaverton. Featuring a bright eat in kitchen (renovated in 2022) with stunning quartz countertops, this home also offers hardwood floors throughout the main living and dining areas, spacious bedrooms and a full finished basement, perfect for additional living space. Step outside to enjoy a large deck and massive, fully fenced backyard ideal for entertaining, recreation or future possibilities.The attached heated hobby garage is wired with 220V and includes a convenient pass through garage door, perfect for storing your recreational toys in the backyard. Enjoy an unbeatable location within walking distance to schools, downtown Beaverton, the beach, marina, boat launch, golf course and beautiful Lake Simcoe, offering year round activities including boating, fishing, swimming and watersports. An easy one hour commute to Toronto completes this exceptional offering. A rare opportunity to enjoy space, convenience, and lifestyle all in one! (id:61852)
RE/MAX All-Stars Realty Inc.
119 Robinson Street
Markham, Ontario
This Unique And One Of A Kind Property Is Located In The Heart Of Old Markham Village! Surrounded By Mature Trees And Just Steps Off Of Markham Main Street, Large lot (160.51*184.44).Custom Built Bungalow Situated On A Stunning 0.691 Acre . The Charming Architectural Design Of The Home Features with 3 Bedrooms, A Gorgeous Sunroom And Brand New renovation throughout main floor , brand new kitchen and brand new washroom .All appliance are brand new. Go Station Located Just Down The Street, Close to Hwy 407 , And The Quaint Shops And Restaurants Of Markham Main Street Surrounding the Property . (id:61852)
Homelife Landmark Realty Inc.
A203 - 5309 Highway 7
Vaughan, Ontario
Bright and spacious 2-storey stacked townhouse offering the perfect blend of style and functionality-ideal for first-time buyers, growing families, or anyone looking to upgrade their lifestyle. Featuring quality upgrades throughout, including a sleek modern kitchen, wide-plank flooring, and contemporary fixtures. Enjoy an open-concept layout filled with natural light, plus two private balconies (one off the main level and one off the second bedroom) and access to a beautifully designed rooftop terrace-perfect for relaxing or entertaining. Upstairs, the primary bedroom offers a walk-in closet and private ensuite, while the second bedroom enjoys direct access to its own outdoor space. Bonus: two underground parking spots provide excellent flexibility-use one and rent the other ($170-$200/month each). Includes a secure locker. Conveniently located steps to schools, parks, transit, and Hwy 427. A stylish, well-located home and a smart investment opportunity. (id:61852)
RE/MAX Millennium Real Estate
158 Dale Crescent
Bradford West Gwillimbury, Ontario
Top 5 Reasons You Will Love This Home: 1) Executive, custom-built bungaloft in an exclusive estate neighbourhood, perfectly positioned and backing onto greenspace for ultimate privacy 2) Exquisite attention to detail and design with coffered ceilings, wainscoting throughout, and high-end finishes at every corner including a Sonos speaker system running throughout the home including the exterior as well 3) Extensive landscaping featuring a sparkling inground saltwater pool with a new liner, a convenient outdoor bathroom, a covered concrete porch, an inground sprinkler system, an e collar dog fence, and an abundance of tranquility for outdoor relaxation or entertaining 4) Opulent primary suite boasting two oversized closets and a spa-like ensuite, thoughtfully designed for indulgent relaxation 5) Loft showcases a media room, while the impressive seven-car garage features a lift, offering endless possibilities for storage, entertainment, or a dream workspace. 4,578 sq.ft. plus an unfinished basement. (id:61852)
Faris Team Real Estate Brokerage
Bsmt - 42 Ira Lane
Whitchurch-Stouffville, Ontario
Location ! Brand New ! ! Bright And Spacious 1-Bedroom Basement For Lease In A Desirable Stouffville Neighborhood, Featuring A Brand-New Renovation (2025) With A Modern Funcional Layout, Abundant Natural Light, In Suit Washer And Dryer(Whirlpool). This Beautifully Finished Unit Includes A Contemporary 4-Piece Washroom, Ample Living Space, And 1 Dedicated Parking Spot. Conveniently Located Near Schools, Parks, Shopping, And Transit, This Home Offers Both Comfort And Convenience. Don't Miss This Fantastic Rental Opportunity! (id:61852)
Homelife/future Realty Inc.
97 Guardhouse Crescent
Markham, Ontario
Welcome To This One Of Kind Stunning French Urban-Style Detached House W/ Double Car Garage And One Extra Parking Space In The Prestigious Angus Glen Community. Union Village Project By Minto. Perfect For Families This Stunning 5+2 Bedroom, 4.5 Bathroom Home Offers Over $200K In Upgrades.The South East Exposure Corner Unit Provides Excellent Natural Light And Year-Round Comfort. Modern Open Concept Kitchen Equipped W/ Top Notch Stainless Steel Appliances, Grand Quartz Centre Island And Counters. Soaring Ceilings On The Main And Second Floors, And Elegant 8-Foot Interior Doors That Enhance The Home's Upscale Appeal. The Second And Third Floors Boast Private Balconies, Perfect For Morning Coffee Or Evening Relaxation. The Primary Suite Includes A Massive Walk-In Closet, Ideal For Organizing Your Wardrobe With Ease. Gleaming Hardwood Floor And Elegant Pot Lights Through Out The Whole House. Loft Level Included One Bedroom Suite And A Huge Recreation Area Prefect For Family Entreatment, Child Playground And Much More. Custom Mudroom Unit W/ Direct Access To Garage And Fenced Backyard. Enjoy The Best Of Markham Living Close To Top-Ranked Schools Including Pierre Elliott Trudeau High School. Easy Access To Angus Glen Golf Course, Grocery Stores, Parks, Banks, Daycare Centres, Hwy 404/407, T&T Supermarket, Main Street Unionville And So Much More. A Must See! (id:61852)
Homelife Landmark Realty Inc.
