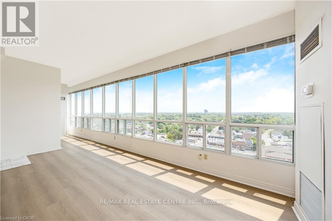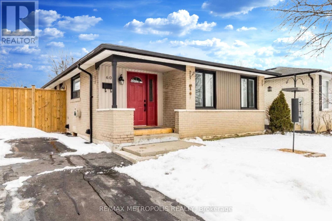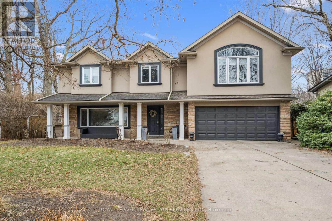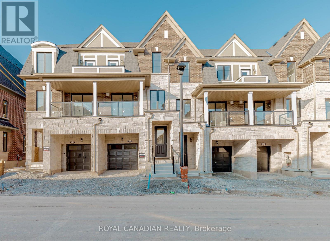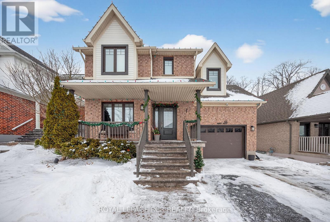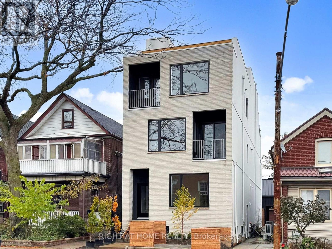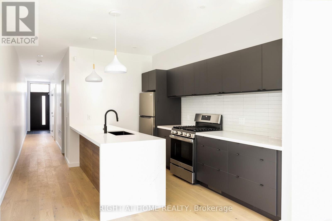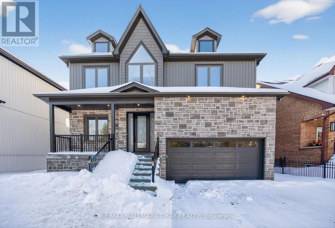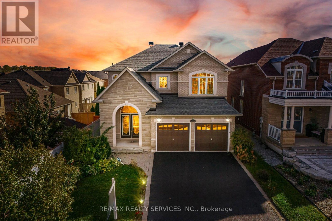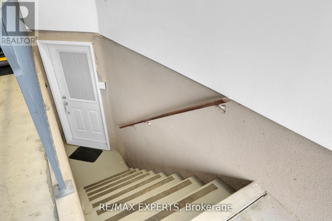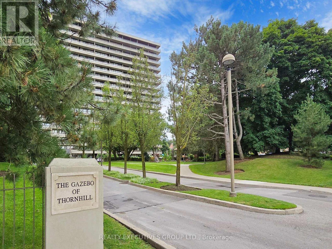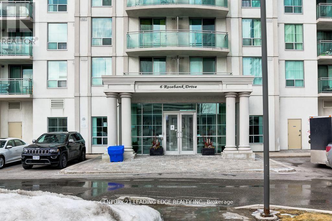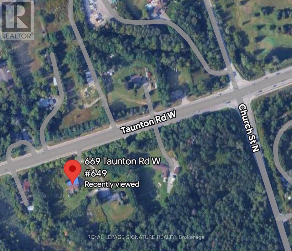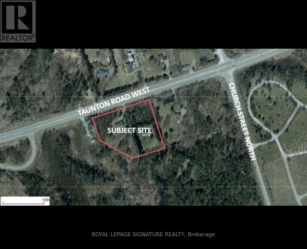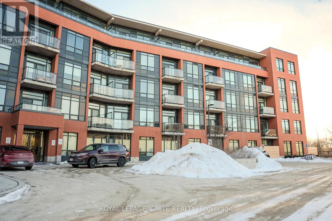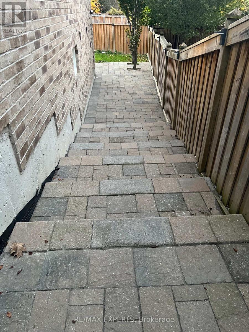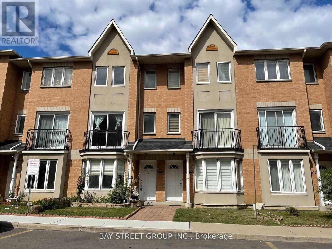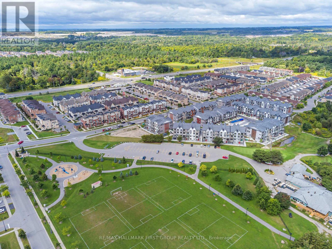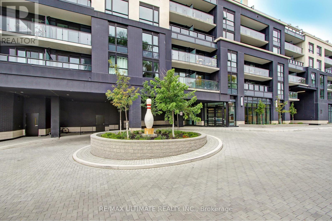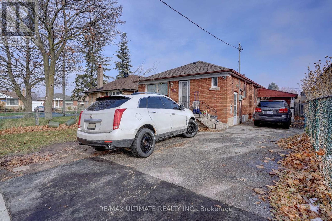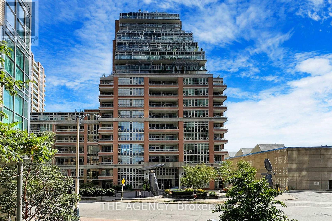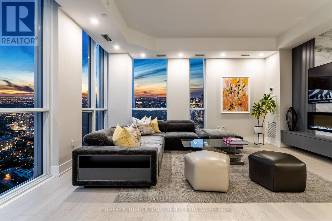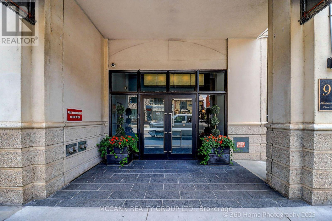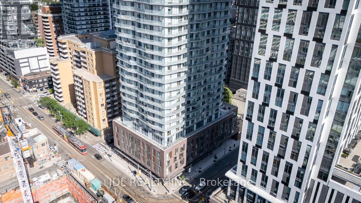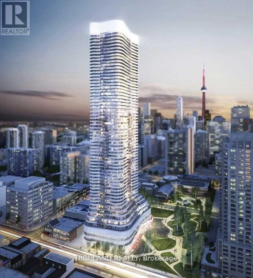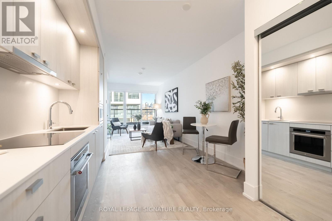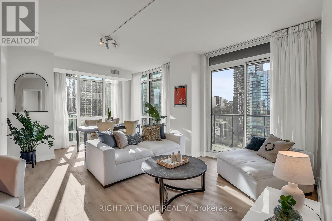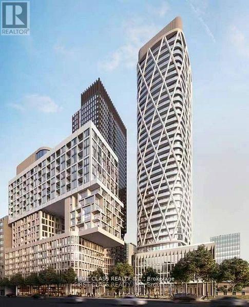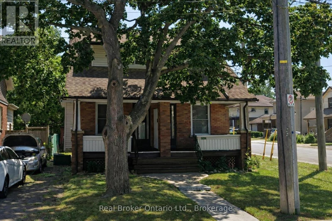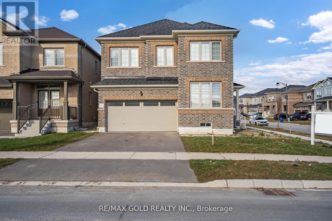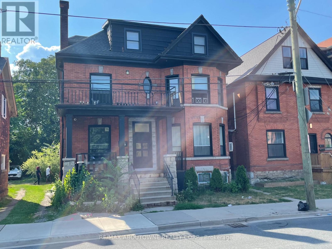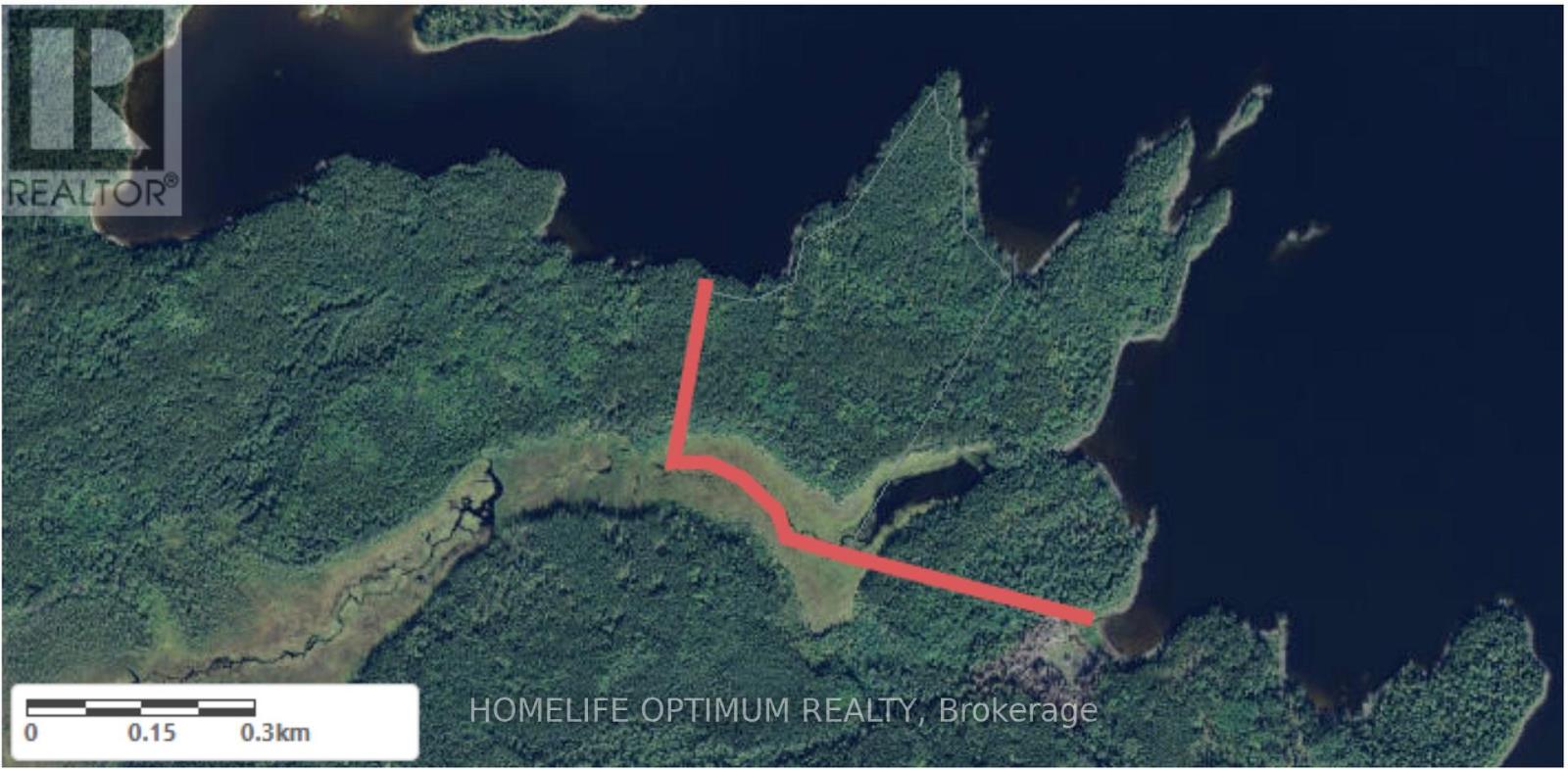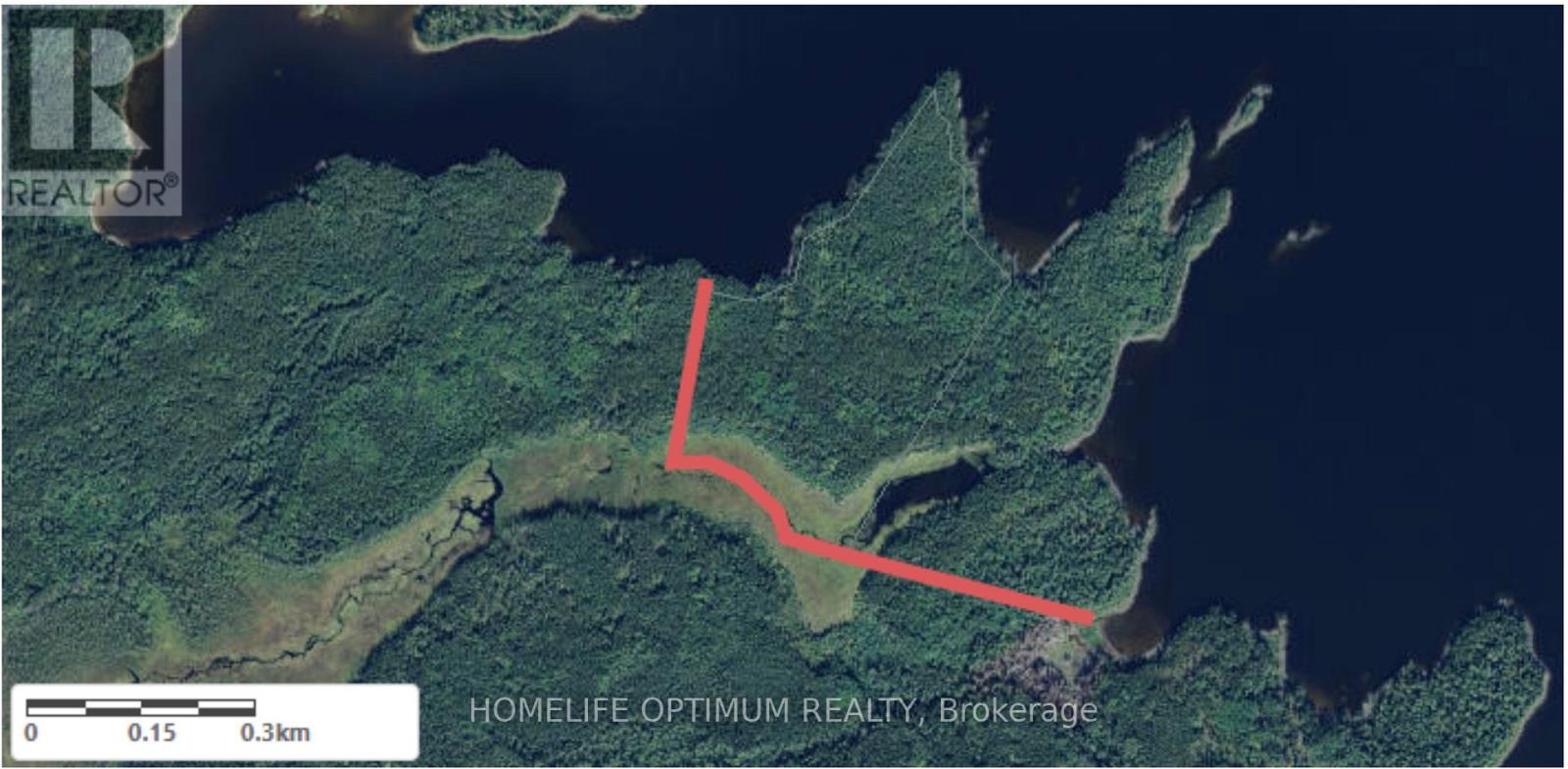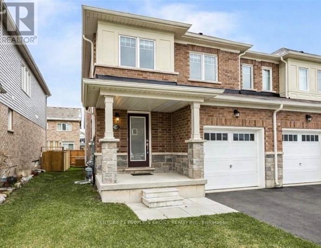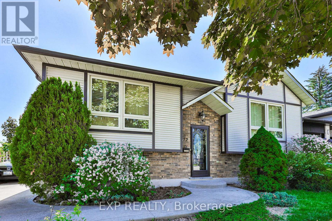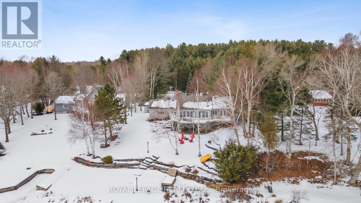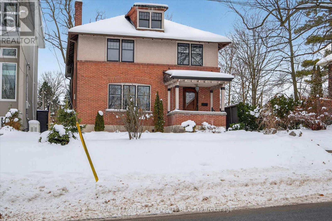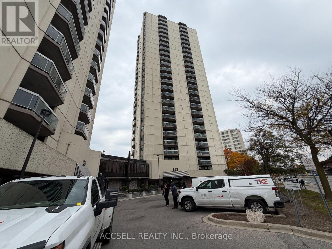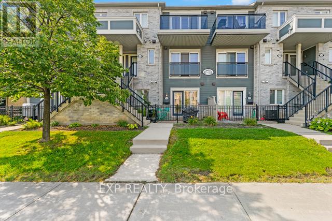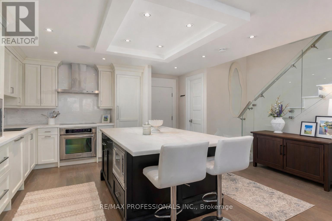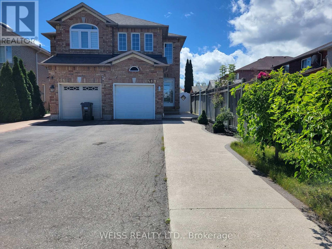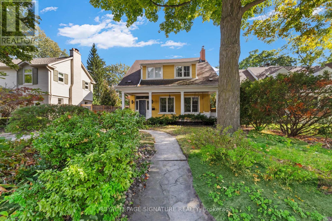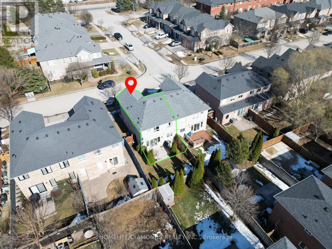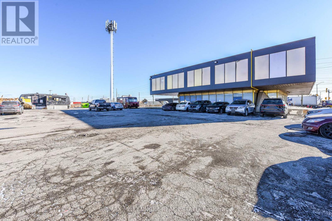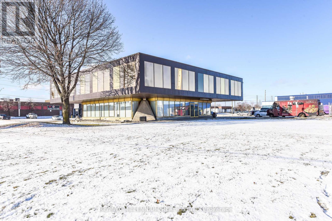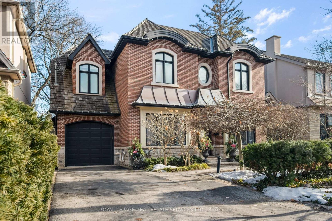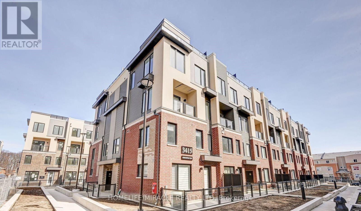Ss01 - 100 Millside Drive
Milton, Ontario
RARE "SKY SUITE" SOUTH FACING CONDO ... it's HIGHER than the PENTHOUSE! Breathtaking unobstructed Escarpment views - see the CN Tower on a clear day! We never see these units offered for sale. This highly sought-after condo has it all: 2 BEDROOMS + DEN, 3 BATHROOMS (Jack n Jill updated to large walk-in shower), HIGH 9' CEILINGS, 2 UNDERGROUND PARKING SPOTS (1 owned, 1 exclusive use), 2 OWNED LOCKERS, UTILITY ROOM in suite and it boasts a whopping 1625 SF ... one of the LARGEST condos in the building. Enjoy the spacious and bright living area w/ massive windows all around to highlight the most spectacular views. The kitchen offers a breakfast area, some updated Samsung and Bosch appliances and a convenient pantry. The combined open concept living and dining room is large enough for extended family celebrations and has loads of massive windows to highlight the stunning views. There are 2 generous bedrooms, one of which is the primary bedroom with walk-in closet and convenient 5-pc ensuite. The den is large enough to be used as a THIRD BEDROOM. Additional features include: $30,000+ in recent upgrades (2025): entire unit has been professionally painted throughout in a neutral tone (Benjamin Moore paint), upgraded lighting, new blinds in bedrooms and new flooring with higher-end sound insulation than required. The unit is also CARPET-FREE, there is in-suite laundry with in-suite walk-in utility room. The building includes a renovated lobby, indoor pool, sauna, fitness area, party room, car wash, community BBQ area and plenty of visitor parking. This is an exceptionally well-run complex in an excellent school district and is centrally located. It is a short walk to restaurants, shops, summer Farmers Market, schools, parks, beautiful Mill Pond and Milton's vibrant downtown. Condo Fees Include Heat, Hydro, Water, Bell Bulk TV & Internet, Parking, Building Insurance and Maintenance of Common Areas. MOVE IN and ENJOY ... Simplify Your Life! *Some photos virtually staged (id:61852)
RE/MAX Real Estate Centre Inc.
Main - 60 Reigate Avenue
Brampton, Ontario
Charming 3-bedroom bungalow main level unit available for lease at Rutherford & Vodden. This spacious unit features a bright, open-concept layout with elegant hardwood and luxury vinyl flooring, and a beautifully finished kitchen complete with stainless steel appliances, ample counter space, and soft-closing cabinetry - perfect for cooking and entertaining in style.Every detail has been thoughtfully chosen to provide a warm and inviting atmosphere that any tenant will be proud to call home. Located just minutes from highly rated schools, parks, shopping centers, and major transit routes, this home offers unbeatable convenience. (id:61852)
RE/MAX Metropolis Realty
1302 Hillview Crescent
Oakville, Ontario
THE ULTIMATE IN PRIVACY! BACKING ONTO MORRISON VALLEY SOUTH! A rare offering, this stunning and beautifully updated four bedroom executive home is situated on a spectacular 150' deep lot (approx. 0.26 acres) and delivers an unmatched blend of luxury, comfort, and serenity. Designed for entertaining and everyday family living, the main level welcomes you with rich hardwood flooring. An elegant living room with an expansive picture window is open to the dining area, while the inviting family room - complete with a gas fireplace framed by custom cabinetry - provides the perfect spot to unwind. The contemporary kitchen is a showpiece, featuring quartz countertops, S/S appliances, and a large island with breakfast bar ideal for casual meals and gathering. Upstairs, the primary retreat exudes sophistication with its vaulted ceiling, gas fireplace, built-in bookcase, walk-in closet, private siting area, and spa-inspired five-piece ensuite with double sinks. Three additional bedrooms, a convenient laundry room, and luxurious five-piece main bath complete this well-appointed level. The professionally finished walk-up lower level enhances the home's versatility. Enjoy a spacious theatre room, dedicated gym, powder room, and abundant storage. Step outside into your incredibly private backyard oasis - a true extension of your living space. Highlights include a raised deck, heated inground pool with a waterfall feature and newer liner (2024) surrounded by an interlock stone patio, a four-person hot tub, and plenty of space for outdoor lounging and play. Situated in the heart of Oakville, this exceptional property offers unmatched convenience with close proximity to parks and trails, Falgarwood Public School, Sheridan College, shopping centres, and Oakville Place. Commuters will appreciate easy access to public transit, major highways, and the GO Station. A remarkable opportunity to own a private retreat in a premier location! (id:61852)
Royal LePage Real Estate Services Ltd.
1453 National Common
Burlington, Ontario
Stunning Brand New 3 Level Town Muirfield Model having 1883 sq ft with 4 bedroom and 4 Bath Home with In the new Community. Modern Open Concept Kitchen W/ SS Appliances, Quartz Counter top. Spacious Great Room W/ Doors To Balcony, Third Floor Includes Primary Bedroom W/ Ensuite & W/I Closet, Plus 2 Other Good Size Bedrooms, Quartz Counter In Bathrooms. Ground Level has a Separate Entrance, Bedroom with attach 3 Piece Bath, Oak Staircase. Close To Shopping, Schools, Community Parks And All Local Amenities. Must See!! (id:61852)
Royal Canadian Realty
55 Abbey Road
Orangeville, Ontario
Welcome to Settlers Creek, one of the most desirable west end neighbourhoods in the area. The stunning detached 2-storey home is a true standout with over 2,250 sq ft of total living space. Backing onto protected greenspace, you'll enjoy backyard privacy, direct access to a tranquil forest, and over $170,000 in high-end upgrades completed over the past 8 years. Inside, the upgrades shine - from hardwood floors on both levels to a fully renovated primary ensuite, kitchen remodel (with new quartz counters and backsplash), and professional closet systems throughout. You'll also find custom window treatments, a refinished staircase with new balusters, updated light fixtures, pot lights in the kitchen, and sleek commercial grade vinyl flooring with subfloor underlay in the basement and laundry area. With a beautifully finished basement space, this home offers comfort, style and functionality in every corner. The landscaped backyard, complete with composite deck, stone patio, river rock accents, and custom lighting, is a peaceful retreat you'll love year-round. Major mechanicals? All done. Roof, furnace, A/C, HRV, windows, doors, water heater, water softener - all replaced and owned. Even the garage got an upgrade with a new garage door, and a Tesla charger ready to go. This is a meticulously maintained, move-in ready home where every detail has been considered. Come see the quality, the setting, and the lifestyle this home has to offer. (id:61852)
Royal LePage Rcr Realty
Unit 1 - 1137 Dovercourt Road
Toronto, Ontario
Spacious Two-Level Residence in Dovercourt Village. This beautifully finished ground-floor and lower-level home offers two bedrooms plus an oversized den, ideal for a home office or guest room. The open-concept main level features hardwood floors, an oversized kitchen with stainless-steel appliances, waterfall quartz countertop, and a large island perfect for entertaining. The lower level provides additional living space, two bright bedrooms, full bath, in-unit laundry, and ample storage. Enjoy efficient electric heat pumps, a private outdoor area, and your own dedicated entrance. Quiet and thoughtfully designed throughout, this modern residence blends comfort and functionality. Located steps from Geary Avenue's acclaimed galleries, restaurants, breweries, and cafés. Toronto's creative corridor-plus Dovercourt Park and convenient TTC access. (id:61852)
Right At Home Realty
Unit #2 - 86 Lansdowne Avenue
Toronto, Ontario
The ultimate urban condo alternative. Welcome to this modern, light filled, well designed 2bedrooms + 1 bath main floor unit. Comes with heated concrete floors, large windows, high ceilings, ensuite laundry, full size stainless steel kitchen appliances and your very own private patio. Explore fantastic Roncesvalles, Queen Street West, and trendy Dundas Street all close by. TTC and Subway nearby or Street parking available with permit purchase. The area offers the convenience of shopping, groceries, restaurants, galleries, parks, coffee shops, banks, and schools. All your daily needs just steps away. ***one month free (1st month) with a 13 month lease term*** (id:61852)
Right At Home Realty
86 37th Street N
Wasaga Beach, Ontario
Welcome to 86 37th Street N! This newly built custom home is a few minutes walk from Wasaga Beach! This meticulously crafted residence offers exceptional comfort and style. This stunning detached home is 2800 square feet excluding the basement, designed for modern family living, offering 5 spacious bedrooms, 3 bathrooms, and a double car garage. The main floor features 9foot ceilings, hardwood floors, a spacious great room with a floor to ceiling stone fireplace(gas), dining room, office and potential 5th bedroom. The heart of the home lies in the well-appointed custom kitchen, complete with an expansive island, full-height cabinets, stainless steel high end appliances and built-in wall oven. The 2nd floor features 9 foot ceilings, 4 spacious bedrooms boasting ample closet space, 2 full washrooms and a convenient laundry suite. (id:61852)
RE/MAX Hallmark Chay Realty
71 Ivy Glen Drive
Vaughan, Ontario
**Entire Property Is Offered For Lease Including Finished Basement** //Backing On To Open Space// **First Owners** Immaculate 4+2 Bedrooms Detached House In The Prestigious Community Of Patterson!! No Direct Rear Neighbors!! Shows 10/10! Sun-Filled Must View House! Grand Double Door Main Entry! Separate Living/Dining/Family Rooms! Family Room With Custom Mantle & Gas Operated Fire-Place! Hardwood Flooring In Main & 2nd Floors* Family Size Kitchen With S/S Appliances, Backsplash & Overlooking Backyard! 4 Spacious Bedrooms Including Master Bedrooms With Walk-In Closet & Ensuite** Finished Basement With 2 Bedrooms, Full Washroom & Recreation Area! 5 Minutes From Maple Go Station, With Easy Access To Highways 400, 407, Close To Highways 400 & 407, Nearly 40 Schools & Over 25 Parks. Located In One Of Most Sought-After Family Neighborhoods! Steps From Top-Rated Schools, Scenic Parks, Playgrounds & Community Centers! (id:61852)
RE/MAX Realty Services Inc.
Bsmt - 25 Royalpark Way
Vaughan, Ontario
Are you searching for a cozy and well-maintained basement apartment for lease? Look no further! This delightful space in the desirable Elder Mills community of Woodbridge is just what you need. Situated on a peaceful street within a fantastic neighbourhood, the apartment boasts a bright and welcoming living area and ample storage options. With utilities included, this meticulously clean and move-in ready space is ready for you to call home. You'll appreciate the easy access to major highways, top-rated schools, parks, and shopping. This basement apartment perfectly combines comfort, functionality, and a prime location. Don't miss your chance to secure it! (id:61852)
RE/MAX Experts
1701 - 8111 Yonge Street
Markham, Ontario
You Must See This Spacious Updated, 1,120 Square Foot Two Bedroom Suite Located In The Gazebo Of Thornhill. The Master Bedroom Has An Large Walk-In Closet And 2 Piece Ensuite. Granite Kitchen Counter Tops. Crown Mouldings. Dark Bamboo Floors. Upgraded Breaker Panel. Building Amenities Include An Indoor Pool, Tennis Courts, A Billiards Room, A Woodworking Shop, Beautiful Grounds, And An Exercise Room. Hi Speed Internet And Cable Television Is Also Included In The Maintenance Fees. Conveniently Located On Yonge Street, Steps To Shopping, Parks, Transit (Viva, Go Bus). Minutes To Hwy 407 Or 404. 1 Parking Spot & 1 Locker Included. Additional Underground Parking Is Available. (id:61852)
Realty Executives Group Ltd.
10f - 6 Rosebank Drive
Toronto, Ontario
Absolutely Stunning Style & Design! Completely Renovated From Top-To-Bottom! New Kitchen, New Bathroom, New Floors, New Hardware, New Fixtures, New, New & More New! This Unit Will Not Disappoint. Approx 700 Sq Ft South Facing Unit Boasting Unobstructed Views & Maximum Sun Exposure (id:61852)
Century 21 Leading Edge Realty Inc.
649 Taunton Road W
Ajax, Ontario
Rare chance to acquire two contiguous parcels comprising approximately 4.01 acres (174,655 SF) of development land with a combined 478 feet of prime frontage on Taunton Road West, one of Ajax's key east-west arterial corridors, located in the rapidly growing Northwest Ajax area.VENDOR FINANCING OR JV OPPORTUNITIES AVAILABLEThe properties are currently zoned CR (Commercial Residential) under the Town of Ajax Zoning By-law, permitting a range of residential and commercial uses, subject to zoning regulations. and municipal approvals. The site offers strong long-term redevelopment and intensification potential within an established growth corridor.Strategically located minutes to Highways 401, 407, and 412, the site benefits from excellent regional connectivity and proximity to established residential neighbourhoods, retail amenities, schools, and transit. The parcels feature an irregular configuration, direct ingress/egress from Taunton Road West, and availability of full municipal services.The lands are currently improved with two detached dwellings: however, the properties are being marketed and valued for land and redevelopment potential only.Opportunities of this scale, frontage, and location along Taunton Road West are increasingly limited. Ideal for developers, builders, and land investors seeking a sizeable assembly in a proven Durham Region growth corridor.Information package available upon request, including third-party appraisal.The offering consists of:649 Taunton Road West (Roll No. 180501001113305)669 Taunton Road West (Roll No. 180501001113310)Each property is legally separate with its own roll number; however, they are being marketed collectively as a single land assembly. Buyer to verify zoning, permitted uses, density, servicing, and development potential. (id:61852)
Royal LePage Signature Realty
669 Taunton Road W
Ajax, Ontario
Rare chance to acquire two contiguous parcels comprising approximately 4.01 acres (174,655 SF) of development land with a combined 478 feet of prime frontage on Taunton Road West, one of Ajax's key east-west arterial corridors, located in the rapidly growing Northwest Ajax area.VENDOR FINANCING OR JV OPPORTUNITIES The properties are currently zoned CR (Commercial Residential) under the Town of Ajax Zoning By-law, permitting a range of residential and commercial uses, subject to zoning regulations and municipal approvals. The site offers strong long-term redevelopment and intensification potential within an established growth corridor.Strategically located minutes to Highways 401, 407, and 412, the site benefits from excellent regional connectivity and proximity to established residential neighbourhoods, retail amenities, schools, and transit. The parcels feature an irregular configuration, direct ingress/egress from Taunton Road West, and availability of full municipal services.The lands are currently improved with two detached dwellings; however, the properties are being marketed and valued for land and redevelopment potential only.Opportunities of this scale, frontage, and location along Taunton Road West are increasingly limited. Ideal for developers, builders, and land investors seeking a sizeable assembly in a proven Durham Region growth corridor.Information package available upon request, including third-party appraisal.The offering consists of:649 Taunton Road West (Roll No. 180501001113305)669 Taunton Road West (Roll No. 180501001113310)Each property is legally separate with its own roll number, however, they are being marketed collectively as a single land assembly. Buyer to verify zoning, permitted uses, density, servicing, and development potential. (id:61852)
Royal LePage Signature Realty
519 - 1010 Dundas Street E
Whitby, Ontario
Experience modern living at Harbour Ten10 Condos with one year old, 2-bedroom + den corner suite, offering 920 sqft of total living space (854 sqft interior + 66 sqft balcony), modern condo living in the heart of Whitby's Pringle Creek neighborhood. This bright 2+1-bedroom,2-bath suite features an open-concept design with contemporary finishes, creating a stylish and inviting space from the moment you step inside. Luxury living at the desirable Harbour Ten10Condos! This pristine unit offers a sophisticated open-concept layout featuring 9-foot ceilings and premium laminate flooring throughout. The modern chef's kitchen is equipped with stainless steel appliances, quartz countertops, and a custom backslash-perfect for entertaining. Enjoy your morning coffee on your private balcony. The spacious primary bedroom boasts ample closet space and large windows flooding the room with natural light. Unbeatable location for commuters: Minutes to the Whitby GO Station, Hwy 401, 407, and 412. Just steps to local transit, shopping plazas, restaurants, and schools. Building amenities include a concierge, state-of-the-art gym, yoga studio, party room, and BBQ terrace. Includes underground parking spot. Move-in ready! (id:61852)
Royal LePage Ignite Realty
Bsmt - 814 Wingarden Crescent
Pickering, Ontario
Bright 2-Bed Walkout Basement Apartment - Private Entrance, Great Location (Pickering - Fairport Rd & Kingston Rd). Welcome to this spacious and bright 2-bedroom walkout basement apartment offering the privacy of a separate entrance. The unit features two good-sized bedrooms, an open living/dining area, open functional kitchen, ensuite laundry and a 3pcbathroom. Large windows and a walkout patio/yard area let in lots of natural light and provide outdoor access - perfect for morning coffee or a small BBQ. Well maintained, this apartment balances comfort and value in a family oriented neighbourhood. Comes with 1 parking spot on the driveway. Tenant to pay $100 for utilities (Heat, Hydro & Water). Tenant to order their own internet service. (id:61852)
RE/MAX Experts
2105 - 19 Rosebank Drive
Toronto, Ontario
Bright and spacious townhouse featuring a functional great layout with 3 bedrooms + den and 3 washrooms. Eat-in kitchen with quartz countertops, smooth ceiling on main floor. All washroom vanities upgraded with quartz countertops and newer faucets. Roof (5 years old), stove (2020) and newer range hood.Convenient location with easy access to Hwy 401, close to community centre, schools, parks, library, shopping mall & Centennial College. (id:61852)
Bay Street Group Inc.
212 - 2635 William Jackson Drive
Pickering, Ontario
Welcome to this beautifully upgraded 2-bed,+ Den, 2- bath ground-floor unit stacked townhouse offering the perfect blend of comfort and convenience! Enjoy a bright open-concept layout, 9ft ceilings, and large windows that fill the home with natural light. The modern kitchen features granite counter tops, stainless steel appliances, breakfast bar & ample cabinetry- perfect for entertaining. The spacious primary bedroom includes a 4-piece ensuite, while the second bedroom offers walk-out access to a private back yard patio-ideal for summer relaxation. Laminate flooring throughout the kitchen and dining makes maintenance easy. This home includes dedicated parking, ensuite laundry, and energy-efficient systems. Located in a highly desirable family-friendly community - Steps from parks, golf course, top-rated schools, transit, places of worship, sports facilities, and community centres. Minutes to Hwy 407/401 Durham Transit, GO Station. Main Plaza shops on Brock Rd., dining, medical services & more. A must-see opportunity for first-time buyers, down sizers, or investors. (id:61852)
RE/MAX Hallmark First Group Realty Ltd.
303 - 1401 O'connor Drive
Toronto, Ontario
"The Lanes" boutique condo in prime East York! Upgraded 1 bedroom plus large den (separate room). 2 full baths. 682 Sq Ft. Parking and locker included. Open concept layout with walkout to balcony. Overlooks Topham Park neighbourhood. Den has a double closet and can be used as a 2nd bedroom. Kitchen has upgraded stainless steel appliances, mobile kitchen island. Bedroom features 3-pc ensuite bath and double closet. Laundry. Close to highways, restaurants, shops, TTC stop at door. Fabulous amenities include: concierge, Skyview Fitness Center, party/meeting room, Sky Deck rooftop lounge with BBQ area and more! Don't miss this great unit! (id:61852)
RE/MAX Ultimate Realty Inc.
Lower - 23 Falmouth Avenue
Toronto, Ontario
Conveniently Located Scarborough Apartment. 1 Bedroom Apartment At Midland And Eglinton. Features Laminate Flooring Throughout, Large Living Room And Kitchen Area, 4 Piece Bathroom. Personal Laundry Ensuite. Close To Parks, Schools, Restaurants, Groceries, Recreational Facilities, Shopping And Other Neighbourhood Amenities. Ttc Bus Stops Close By Kennedy Station And Future Eglinton Crosstown Line A Short Bus Ride Away. Available Immediately. (id:61852)
RE/MAX Ultimate Realty Inc.
1906 - 85 East Liberty Street
Toronto, Ontario
Welcome to this stunning corner unit perched above the skyline, offering breathtaking, unobstructed views of Lake Ontario and an abundance of natural light through floor-to-ceiling windows. This spacious 2-bedroom, 2-bathroom condo features a modern open layout and includes two private balconies, one off the living room and another from the second bedroom, ideal for relaxing or entertaining.The unit comes complete with parking and a locker, providing both comfort and convenience. Located in one of the city's most energetic and vibrant community - Liberty Village, residents enjoy access to an exceptional range of amenities, including an indoor pool, state-of-the-art fitness centre, golf simulator, private movie theatre, bowling alley, guest suites, meeting rooms, and a beautifully landscaped outdoor terrace with community BBQS. A 24/7 concierge ensures security and premium service.Just steps from the TTC, waterfront trails, and some of Toronto's trendy restaurants, cafes, and shops, this home offers a rare combination of convenience living and vibrant urban lifestyle. (id:61852)
The Agency
5405 - 1 Yorkville Avenue
Toronto, Ontario
Fully furnished true executive suite in the heart of Yorkville! Available as of February 16th. Short term 30 day min. This Penthouse Collection unit is the architect's own one of a kind design with 3 bedrooms and a fully enclosed den with custom desk/full size murphy bed (1900sqft appr.)4 bathrooms (each bedroom has its own plus a powder room!), 10 foot ceilings, a sumptuous primary bedroom suite (oversized for King bed), with a large walk-in closet and a spa-like bath (his & hers vanities, standalone tub, bidet & toilet room) clad in marble and adorned with opulent wallpaper. Approx. 200K in upgrades including incredible storage/built-ins, a designer marble living room wall with large Samsung Frame TV, and full size appliances. Two guest rooms are furnished with a full-sized bed and day bed that turns into a king size bed. Beautiful furnishings cared for by the owners. 1 parking incl. All inclusive including internet and cable. (id:61852)
Sotheby's International Realty Canada
607 - 99 Avenue Road
Toronto, Ontario
Welcome to this gorgeous 840 sq ft 1 bedroom unit in the heart of Yorkville. Enter through a grand foyer equipped with a spacious closet and in-suite washer/dryer, leading seamlessly into a beautifully updated kitchen featuring brand-new stainless steel appliances including LG Fridge (2025), LG Induction Stove (2025), and a Bosch Dishwasher (2024) with all new faucets. Freshly painted and finished with new engineered hardwood flooring in 2025, the home offers a refined, modern feel throughout. The open-concept kitchen overlooks an expansive living and dining area, an ideal space for hosting and entertaining. The generous primary suite boasts a walk-in closet and a luxurious 5-piece ensuite, complete with double sinks, a deep soaking tub, and a glass-enclosed shower. The large terrace is 125 sq ft with east exposure. 1 Locker & 1 Parking Spot! Maintenance fees include high speed Bell fibe internet with a TV package, water, heat, electricity, and A/C. Amenities include a concierge, valet car service, gym, sauna, party room and guest suites. Located steps from fine dining, luxury boutiques, the University of Toronto, the ROM, and multiple TTC stations (Bay on Line 2, Museum/Bloor on Line 1), this residence offers the ultimate Yorkville lifestyle. (id:61852)
Mccann Realty Group Ltd.
2105 - 100 Dalhousie Street
Toronto, Ontario
Prime Location at Dundas & Church! This stunning high-floor 1-bed, 1-bath suite offers a functional, open-concept layout with zero wasted space and sun-filled East exposure. Enjoy a modern kitchen with premium built-in appliances and high-end finishes throughout. Unbeatable Connectivity: TTC at your doorstep; walk to Toronto Metropolitan University (TMU), U of T, and the Financial District. Residents enjoy 14,000 SF of world-class amenities, including a Fitness Centre, Steam Room, Sauna, and BBQ Terrace. A must-see for premium urban living! (id:61852)
Jdl Realty Inc.
1011 - 11 Wellesley Street W
Toronto, Ontario
Welcome To This Luxurious Corner Suite Offering One Of The Best Layouts In The Building. This Bright And Spacious Residence Features Approximately 580 Sq Ft Of Interior Living Space Plus A 200 Sq Ft Wrap-Around Balcony With Stunning 270-Degree City Views - Perfect For Morning Coffee, Evening Relaxation, Or Entertaining Guests. The Thoughtfully Designed Layout Includes A Living/Solarium Area That Can Be Used As A Second Bedroom Or Home Office, Providing Excellent Flexibility. Modern Finishes Throughout Include Laminate Flooring And A Contemporary Kitchen Equipped With Built-In 6-Piece Appliances, Granite Countertops, And A Ceramic Backsplash. One Locker Included. Enjoy Top-Level Building Amenities Including An Indoor Pool With Jacuzzis, Wet And Dry Saunas, A Fully Equipped Gym, Yoga Studio, Party And Meeting Rooms, And An Rooftop Featuring A Tanning Deck, Lounge Areas, And Barbecues Complete The Resort-Style Experience. Situated In An Unbeatable Downtown Location - Steps To The TTC Subway, University Of Toronto, TMU (Ryerson), Financial District, Queen's Park, Eaton Centre, Yorkville Shopping, Restaurants, And Entertainment. A Perfect Blend Of Luxury, Functionality, And Prime Urban Living. (id:61852)
Homelife Frontier Realty Inc.
303 - 119 Denison Avenue
Toronto, Ontario
Welcome to this brand-new, thoughtfully upgraded 1-bedroom suite in a premium Tridel-built residence located in the heart of Alexandra Park. Featuring soaring 10 ft ceilings, this approx. 500 sq. ft. home offers an airy, open feel with an efficient open-concept living and dining layout, floor-to-ceiling windows, and a walkout to a private balcony.The modern kitchen is equipped with sleek cabinetry and stainless steel appliances, while the spacious bedroom is enhanced by a custom-built closet organizer system with double hanging, open shelving, and added drawers, providing exceptional storage and organization.This suite has been further upgraded with motorized roller shades throughout, including sunscreen fabric in the living area and room-darkening fabric in the bedroom, all operated by remote control for added comfort and convenience. A dedicated electrical rough-in was completed specifically for the motorized window coverings.Built by Tridel, one of Canada's most respected and trusted developers, this residence showcases superior craftsmanship, thoughtful design,and long-term value. Ideally located just minutes from Kensington Market, Queen West, St. Patrick Station, downtown hospitals, parks, shops,dining, and transit-offering the perfect blend of urban convenience and neighbourhood charm.An excellent opportunity for end-users or investors seeking quality construction, meaningful upgrades, and an unbeatable downtown location. (id:61852)
Royal LePage Signature Realty
2109 - 825 Church Street
Toronto, Ontario
Presenting a rare opportunity to own an exquisite 2-bedroom, 2-bathroom corner suite nestled among Toronto's most prestigious addresses. Thoughtfully designed with a coveted split-bedroom layout, this refined residence features brand-new flooring, high smooth ceilings, rich city views, and a chef's kitchen that flows effortlessly into an expansive, light-filled living area-perfect for entertaining or working from home.Step outside and immerse yourself in the luxury of Summerhill, Rosedale, and Yorkville, where world-class boutiques, cafés, and restaurants await. Enjoy two private balconies showcasing sweeping, unobstructed southwest views that create a true urban oasis.Residents of The Milan are treated to an impressive selection of upscale amenities, including a warm and welcoming 24-hour concierge, exceptional building management, a serene indoor pool, well-appointed gym, elegant party room, rooftop terrace, and more. Ideally situated between Rosedale and Bloor-Yonge subway stations, this suite also comes with parking.Bring your most discerning buyers-this is a unique chance to secure a sophisticated home in one of the city's most sought-after neighbourhoods. (id:61852)
Right At Home Realty
2513 - 230 Simcoe Street
Toronto, Ontario
Welcome to Artists' Alley Luxury Condos. Junior 1-bedroom with modern finishes, open-concept layout, quartz countertop kitchen, built-in appliances, laminate flooring, and a large balcony with city views. Steps to U of T, OCAD, St. Patrick Station, major hospitals, City Hall, shops, and restaurants. Minutes to Financial & Entertainment Districts. Premium amenities and a 24-hour concierge are included. (id:61852)
First Class Realty Inc.
1603 - 705 King Street W
Toronto, Ontario
Spacious 1-bedroom plus den residence featuring fresh renovations, exposed brick wall, and exposed concrete ceilings for a modern, loft-inspired feel. Recently renovated bathroom and an energy-efficient heat pump (under 3 years old) add comfort and peace of mind. Floor-to-ceiling windows provide excellent natural light, complemented by generous in-unit storage. Located in the heart of vibrant King West, within the highly regarded Summit building community, offering an unmatched lifestyle and amenities including indoor and outdoor pools, fully equipped gym, private movie theatre and cinema room, in house library, boardroom, seminar room, study area, the Spa and four squash courts. A truly rare and unique feature is the expansive green outdoor space-complete with a four BBQ areas, and landscaped grounds-an oasis rarely found in downtown Toronto. Just steps to hundreds of restaurants, bars, theatres, streetcar access, and the future Ontario Line station. An exceptional opportunity to enjoy urban living with resort-style amenities in one of Toronto's most sought-after neighbourhoods. There are 2 washers and Dryers on each floor, which is coin operated, could save tons on Hydro bill. Maintenance fee includes internet and if the buyers don't need a parking they could opt out and save on the maintenance fee. (id:61852)
Exp Realty
4942 Armoury Street
Niagara Falls, Ontario
Renovated semi with full unfinished basement in historic downtown neighbourhood available for immediate occupancy. Parking and appliances provided including private laundry. (id:61852)
Real Broker Ontario Ltd.
687 Anishinaabe Drive
Shelburne, Ontario
Discover This Spectacular 4-Bedroom, 4-Bathroom Detached Home in One of Shelburne's Most Sought-After Communities, Built by the Highly Reputable Fieldgate Homes. Situated on a Premium Corner Lot, This house Boasts Impressive Curb Appeal and Extensive Builder Upgrades Throughout. Step Inside to 9 Ft Ceilings With Oak Hardwood Flooring on the Main Level, and Elegant Oak Stairs Leading To the Second Floor, 4 Generously sized bedrooms, a primary suite with a 5-piece ensuite and multiple walk-in closets, Main-floor laundry, and a double-car garage. It also includes a full 7-Year Tarion Warranty. Conveniently located near No Frills, Foodland, LCBO, Tim Hortons, McDonald's, gas stations, schools, parks, and plazas, this home offers easy access to all essential amenities. Shelburne is the ideal retreat from the hustle and bustle of the GTA, offering less traffic, lower crime, and the peaceful charm of a small town. Your dream home is waiting do not miss this incredible opportunity to own a piece of luxury in one of Ontarios most charming communities. (id:61852)
RE/MAX Gold Realty Inc.
66 Wellington Street S
Hamilton, Ontario
Turn-Key 9-Unit Multiplex Prime Investment Opportunity!Attention Investors! Don't miss this rare chance to acquire a fully tenanted, cash-flowing 9-unit multiplex generating an impressive gross annual income of nearly $151,000. This property has been substantially renovated throughout, offering a low-maintenance, turn-key solution ideal for both seasoned and new investors alike.Situated in a high-demand location just steps from two major transit lines, the GO Station, and all downtown amenities, this asset offers incredible tenant appeal and long-term growth potential.Property Highlights:Gross Annual Revenue: Approx. $151,000 Renovated Units: Modern finishes and upgrades throughout Excellent Location: Minutes to transit, GO Station, shops, dining, and more Tenant Features: Private balconies/patios, on-site laundry 24-Hour Showing Notice Required. With strong income, a desirable location, and recent capital improvements, this property is a solid addition to any real estate portfolio. (id:61852)
RE/MAX Aboutowne Realty Corp.
File 229 North Spirit Lake
Kenora, Ontario
Surrounded by pristine waters and lush landscapes, your own secluded paradise offers unparalleled privacy and an immersive experience with nature.North Spirit Lake is located 110 miles North of Red Lake, Ontario and is accessible by plane only.Canada's lakes are known for bountiful populations of large northern and walleye.North Spirit Lake, only accessible by plane, is where these species grow to trophy size.As one of only a few lucky property owners you will experience the fight and fun of these magnificent creatures firsthand in the almost virgin waters of North Spirit Lake.This is a unique opportunity the own a private island in the remote section of Northwestern Ontario, Canada, where you cab build your dream fishing camp. The peninsula is 69.37 acres in size and has 2 km or 1.25 miles of lake frontage.Based on topographical maps the East portion of the property raises 20 meters or 66 feet about the shoreline while the West portion raises 10 meters or 33 feet about the shoreline.The property is in a remote UNORGANIZED area of Northern Ontario where access is via float plane that would land on North Spirit Lake or wheeled plane to a small airport.The island is wooded, pretty well, down to the waterfront.There are NO SERVICES to the island.Power would come from solar, wind, propane or a combination of all or some of these choices.All building materials would have to be brought in on the ice roads over the winter months, then by boat to the property. (id:61852)
Homelife Optimum Realty
File 229 North Spirit Lake
Kenora, Ontario
Surrounded by pristine waters and lush landscapes, your own secluded paradise offers unparalleled privacy and an immersive experience with nature.North Spirit Lake is located 110 miles North of Red Lake, Ontario and is accessible by plane only.Canada's lakes are known for bountiful populations of large northern and walleye.North Spirit Lake, only accessible by plane, is where these species grow to trophy size.As one of only a few lucky property owners you will experience the fight and fun of these magnificent creatures firsthand in the almost virgin waters of North Spirit Lake.This is a unique opportunity the own a private island in the remote section of Northwestern Ontario, Canada, where you cab build your dream fishing camp. The peninsula is 69.37 acres in size and has 2 km or 1.25 miles of lake frontage.Based on topographical maps the East portion of the property raises 20 meters or 66 feet about the shoreline while the West portion raises 10 meters or 33 feet about the shoreline.The property is in a remote UNORGANIZED area of Northern Ontario where access is via float plane that would land on North Spirit Lake or wheeled plane to a small airport.The island is wooded, pretty well, down to the waterfront.There are NO SERVICES to the island.Power would come from solar, wind, propane or a combination of all or some of these choices.All building materials would have to be brought in on the ice roads over the winter months, then by boat to the property. (id:61852)
Homelife Optimum Realty
7760 Redbud Lane
Niagara Falls, Ontario
This beautiful 3-bedroom, 3-bathroom end-unit townhouse is must-see. The main floor features an open-concept layout, with a kitchen offering stainless steel appliances, a kitchen island, and ample storage space. Upstairs boasts spacious bedrooms with large windows that provide plenty of natural light. Conveniently located close to major highways, schools, parks, and shopping amenities. Minutes from Clifton Hill, Niagara Falls, and other major attractions. (id:61852)
Century 21 People's Choice Realty Inc.
172 Hanover Place
Hamilton, Ontario
Welcome to 172 Hanover Place, this legal duplex offers incredible flexibility for homeowners and investors alike. 172 Hanover Place is a rare and exciting opportunity in the desirable Gershome neighbourhood of Hamilton. Situated on a quiet cul-de-sac. Whether you're looking to live in one unit and rent the other, house extended family, or expand your real estate portfolio, this property delivers on all fronts.Each unit is self-contained with its own entrance, offering privacy and strong rental potential. What truly sets this property apart is the inclusion of approved permits and architectural drawings for a detached garden suite-giving you the ability to add a third income-generating unit on the same lot. With the heavy lifting already done, you're one step away from maximizing the full potential of this property.Set on a spacious lot with a fully fenced backyard and ample private parking, the home is just minutes from scenic trails, parks, schools, public transit, and easy access to the Red Hill Valley Parkway. Thoughtfully updated and move-in ready, this is the ideal blend of functionality, location, and long-term upside.Don't miss your chance to own a legal duplex with garden suite potential in one of Hamilton's most sought-after communities. Schedule your private showing today.This property has full drawings for a garden suite and permits. ** This is a linked property.** (id:61852)
Exp Realty
16 Black Bear Drive
Kawartha Lakes, Ontario
Fully renovated home offering breathtaking water views and luxurious living. The main floor features an open-concept layout with floor-to-ceiling windows, a full-length terrace, a modern kitchen with stainless steel appliances, pot lights throughout, and a spacious primary bedroom with a stunning ensuite and direct walkout to the terrace. The ground-level lower floor offers a full walkout, floor-to-ceiling windows, a sauna, a cozy fireplace, and a large den that can easily be converted into a fourth bedroom. The front yard includes a two car garage, a private driveway accommodating 1016 vehicles, and an additional workshop with potential to convert into a summer house. The backyard is large, private, and surrounded by mature trees, creating a peaceful retreat. Conveniently located near Highway 407 and top-rated schools, this property combines elegance, privacy, and accessibility in a highly sought-after setting. (id:61852)
Royal LePage Realty Plus
53 Benson Avenue
Peterborough, Ontario
Welcome to this beautiful inviting character home, perfectly situated on a quiet, tree-lined street in the highly sought-after Teachers College neighbourhood of Peterborough. This prime location offers the rare combination of peaceful residential living with the convenience of being able to walk, bus or drive just minutes to downtown amenities. This spacious four-bedroom, three-bathroom home, plus a main floor powder room, blends timeless charm with thoughtful modern updates. The large living room features a wood-burning fireplace, creating a warm welcoming space for relaxing evenings. From here, the home flows seamlessly into an open-concept kitchen, dining and living area, ideal for entertaining family and friends. A standout feature is the 2-storey addition completed in 2015, designed to enhance both comfort and connection to the outdoors. The expansive family room boasts coffered ceilings, built-in cabinetry and shelving, large windows and two walk-out doors leading to a generous patio deck with wide views of the rear property. The home also offers wheel-chair accessibility through the rear entrance and deck adding versatility and thoughtful design. Hardwood flooring extends throughout the home.The primary bedroom retreat offers a spacious walk-in closet and four-piece ensuite bathroom. Enjoy the exceptional lifestyle with the Rotary Trail, Parks, biking paths, and river just steps away. A short walk brings you to downtown Peterborough's restaurants, shopping, hockey and sports facilities. ** This is a linked property.** (id:61852)
Royal LePage Terrequity Realty
2503 - 363 Colborne Street
London East, Ontario
Great opportunity for first time buyer, investors or those looking to downsize. Conveniently located in walking distance of the many amenities that downtown London has to offer. Inside the unit offers 2 full bedrooms including one with a 3 piece ensuite, in unit laundry and a North east view over the city from the 25th floor. The building also offers private, secure underground parking and additional visitor parking at the front of the building and the rear of 323 Colbourne, an indoor pool, sauna, gym, and tennis courts. Additional features include controlled security entry, common patio area with BBQ, bike storage, and a party/meeting room. Just steps from major public transit routes with access to both Western University and Fanshawe College. (id:61852)
Accsell Realty Inc.
110 - 5035 Oscar Peterson Boulevard
Mississauga, Ontario
Step into this warm and welcoming one-bedroom, one-bath ground-level condo in the highly desirable Churchill Meadows community. Featuring an open-concept layout, convenient ensuite laundry, and a private fenced patio - perfect for relaxing or entertaining. Ideal location just minutes from shopping, public transit, and major highways (403, QEW, 401). Includes one surface parking space for added convenience. (id:61852)
Exp Realty
304 - 71 Old Mill Road
Toronto, Ontario
Nestled within the prestigious Old Mill Terrace, this spacious two-storey suite offers a perfect blend of timeless charm and modern design. The stately exterior reflects the character of The Kingsway, while inside, contemporary finishes create a serene and stylish retreat. The main level is bright and airy, with floor-to-ceiling windows that frame leafy views and fill the space with natural light. A sleek, modern kitchen anchors the open living area, which opens onto a private balcony, perfect for morning coffee or relaxing outdoors. Upstairs, the primary suite is a true sanctuary, featuring its own private balcony, an expansive walk-through closet and a spa-like five-piece ensuite with oversized shower and deep soaking tub. Located in an intimate boutique building, you're just steps from The Old Mill subway, the Humber River trails, and Etienne Brulé Park. Bloor Streets shops, cafés, and dining are a short stroll away, with easy access to the QEW and Gardiner Expressway. Enjoy the best of both worlds of a peaceful, nature-filled setting with the convenience of city living. (id:61852)
RE/MAX Professionals Inc.
1068 Foxglove Place
Mississauga, Ontario
Beautiful Semi-Detached in highly sought after Heartland / East Credit area. Offering a bright and spacious floor plan, open concept living and dining room, family size eat-in kitchen overlooking landscaped fully fenced back yard. Basement can be accessed from the foyer or garage. Perfect for an in-law suite or rental income! Well kept home steps to Heartland shopping centre (Walmart, Costco, Grocery, Restaurants and banks), Park, Golf Course, Schools. Mins drive to Hwy 401 & 403. Easy Access to Public Traffic. Tenant to pay all utilities. Tenant responsible for lawn care, snow removal and placing garbage or recycling out for collection. (id:61852)
Weiss Realty Ltd.
324 Spruce Street
Oakville, Ontario
This is the perfect opportunity to live on one of Old Oakvilles best streets. Spruce is a not-so-hidden gem, with its strong sense of community, blend of new and historic homes, and walking distance to whole foods, the community centre, the go station and easy hwy access. If you have been looking for a renovation project, or a lot to build new on, look no further! The property is a sunny, south facing 50*146ft lot. The current house is charming, with 5 bedrooms, 2+2 bathrooms and a beautiful big front porch and a backyard pool. This home is being sold with architects drawings and a demolition permit in place. If you are keen to undertake a fantastic project, then this charming house is not to be overlooked. This house is priced to reflect its endless potential. (id:61852)
Royal LePage Signature Realty
540 Delphine Drive
Burlington, Ontario
Welcome to 540 Delphine Drive in Burlington! This semi-detached, 3-bedroom,3-bathroom home is located in a fantastic family-friendly neighborhood. The main floor features a bright eat-in kitchen and a spacious living/dining area. Upstairs, the primary bedroom includes an ensuite, along with two additional bedrooms and another 4-piece bath. The finished basement offers extra living space with two recreation rooms, and a laundry area. Additional features include a garage with driveway parking, and central air. Close to parks, schools, shopping, and transit, this home is move-in ready! Book your showing today! (id:61852)
Homelife/diamonds Realty Inc.
218 - 1300 Steeles Avenue E
Brampton, Ontario
!! Prime Location!!Fully Professional Office Building !!! Second Level Unit !! Great Exposure To High Traffic Street In Brampton !! Established Industrial-Commercial Area !!! Corner Location Business Plaza !!! Renovated Throughout !! Lots Of Parking With Access Land. ** Common Lunch Room With Fridge & Microwave **Separate Ladies and Man's washroom On Both Levels. (id:61852)
RE/MAX Millennium Real Estate
217 - 1300 Steeles Avenue E
Brampton, Ontario
!! Prime Location!! Fully Professional Office Building !!! Second Level Unit !! Great Exposure To High Traffic Street In Brampton !! Established Industrial-Commercial Area !!! Corner Location Business Plaza !!! Renovated Throughout !! Lots Of Parking With Access Land. ** Lunch Room With Fridge & Microwave **Separate Ladies and Man's washroom On Both Levels.Common (id:61852)
RE/MAX Millennium Real Estate
132 Strath Avenue
Toronto, Ontario
An Exceptional Family Home on One of The Kingsway's Most Coveted Streets! Tucked away on prestigious Strath Avenue, this beautifully updated custom home offers the perfect balance of elegance, warmth, and everyday functionality. From the moment you step inside, the grand foyer with detailed wainscotting sets the tone for a home that has been thoughtfully curated and meticulously cared for. The main floor unfolds seamlessly, offering formal living and dining rooms, a private home office, and a show-stopping kitchen that truly anchors the home. The chef's kitchen features Porcelain countertops, premium Sub-Zero, Wolf, and Miele appliances, multiple pot fillers (including a dedicated pet station), and a generous breakfast bar - ideal for busy mornings and effortless entertaining. A custom mudroom with exceptional storage, direct garage access, and backyard walk-out is a game-changer for family living, while a stylish powder room completes the main level. Upstairs, 4 spacious bedrooms provide comfort and privacy for the entire family. The primary suite is a true retreat, featuring a walk-in closet, spa-inspired 6pc ensuite with double showers, and a charming Juliette balcony. A second bedroom enjoys its own ensuite, while the remaining two share a beautifully appointed bath. The fully finished lower level is designed for flexibility and fun, offering a large recreation room, gym/fifth bedroom, a stunning laundry room, and an impressive den with wet bar - perfect for movie nights, a teen hangout, or hosting friends. A walk-up adds direct access to the backyard. Outside, the private yard with patio and turf offers space to relax, entertain, and play, all with minimal maintenance. Steps to Lambton-Kingsway School and within walking distance to Bloor Street's shops, cafés, restaurants, and the subway - this is not just a home, it's a lifestyle. A rare opportunity to live on one of The Kingsway's most desirable streets! (id:61852)
Royal LePage Real Estate Services Ltd.
02 - 3415 Ridgeway Drive
Mississauga, Ontario
Brand new 2-storey, 2-bedroom stacked townhouse in the heart of Erin Mills. This corner unit offers windows on both sides, bringing in great natural light and creating a bright, welcoming space. The layout is smart and functional, featuring a modern open-concept living area and upgraded wide-plank engineered laminate flooring throughout the main floor and kitchen. The kitchen includes quartz countertops, a ceramic tile backsplash, and stainless steel appliances. Upstairs, you'll find upgraded Berber carpeting in the bedrooms and staircase. Tenant pays utilities including the hot water tank rental. Prime location just minutes to Costco, Walmart, major shopping centers, restaurants, schools, and highways. Includes stainless steel appliances: stove, dishwasher, fridge, washer and dryer. One underground parking space included. (id:61852)
Homelife/miracle Realty Ltd
