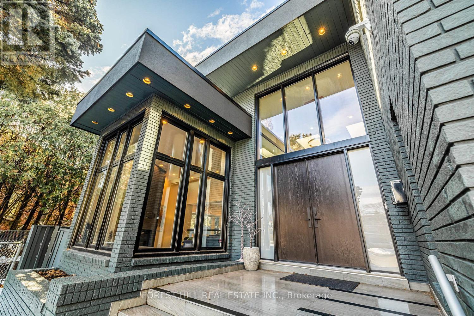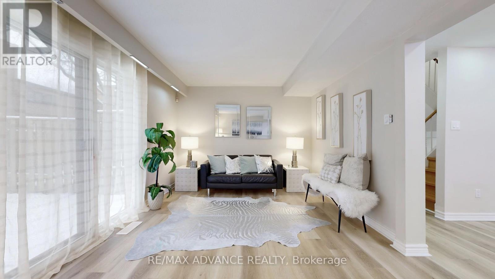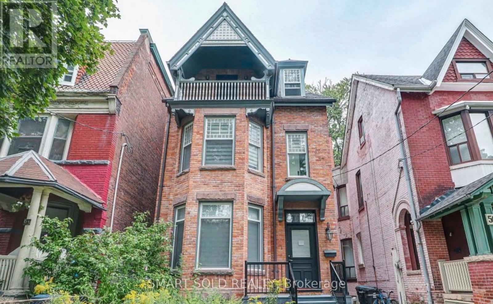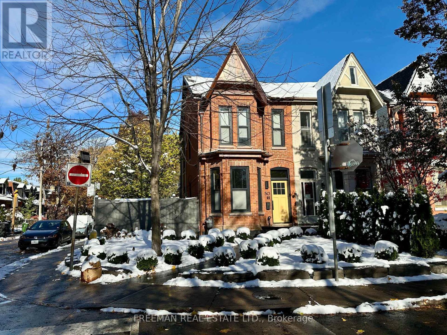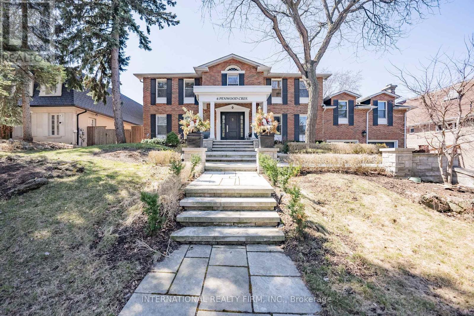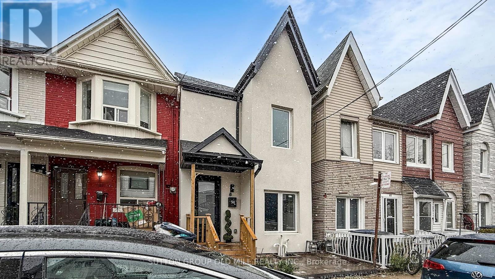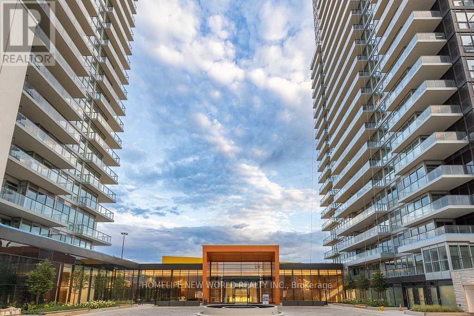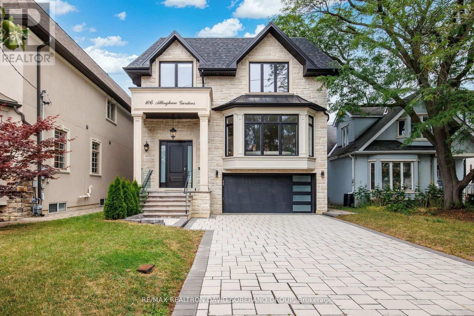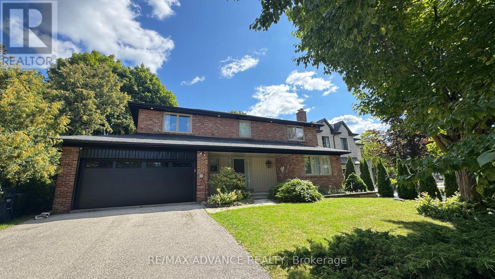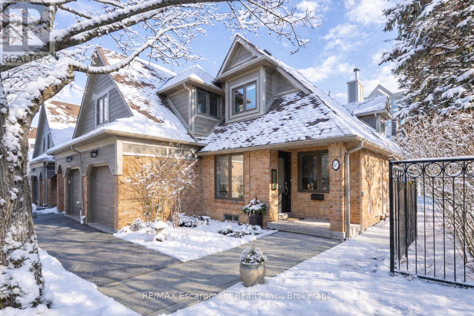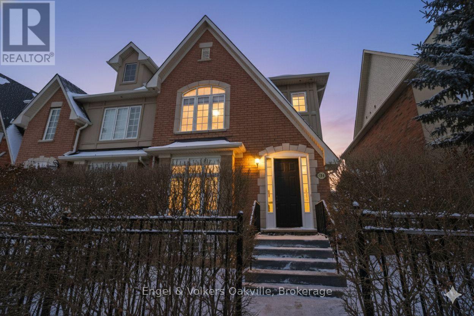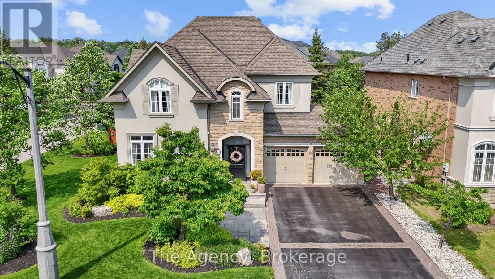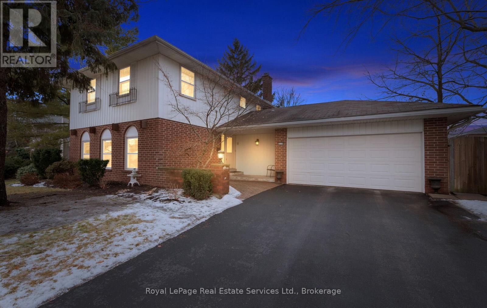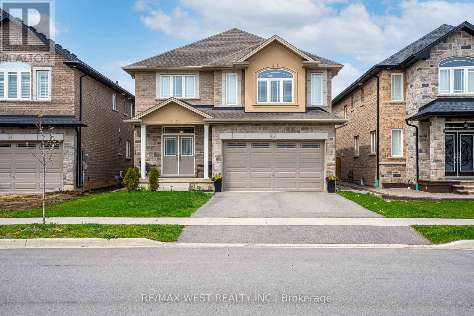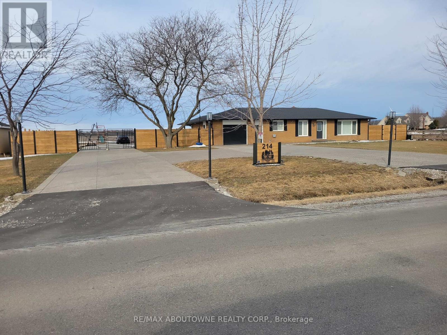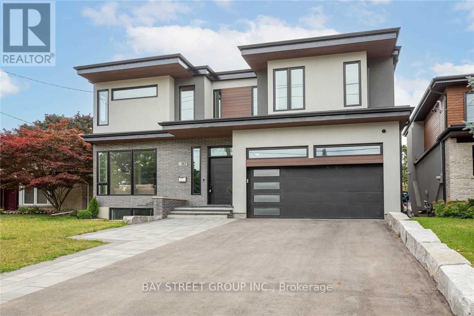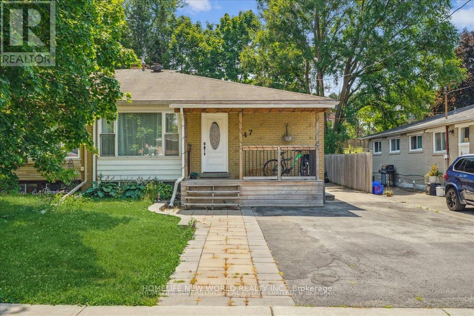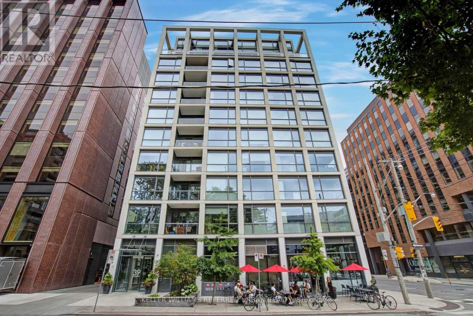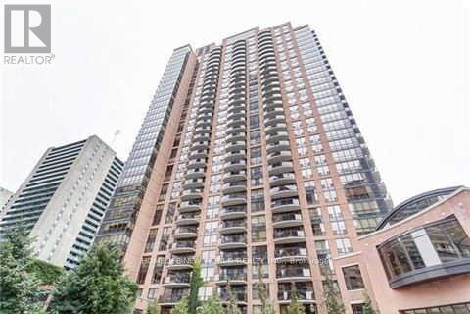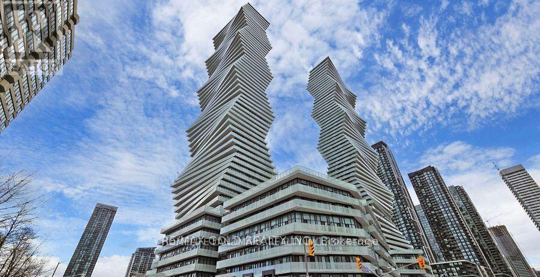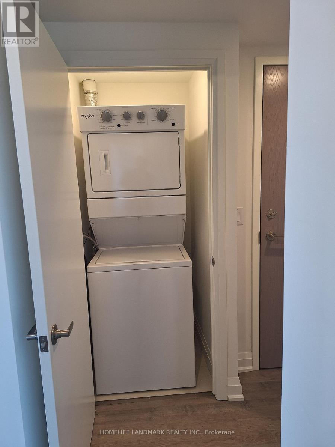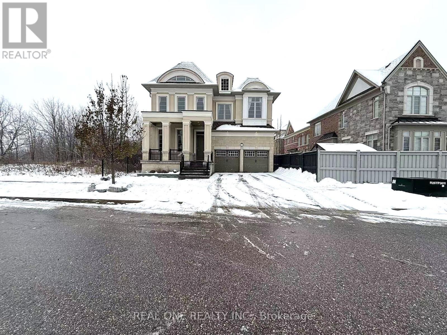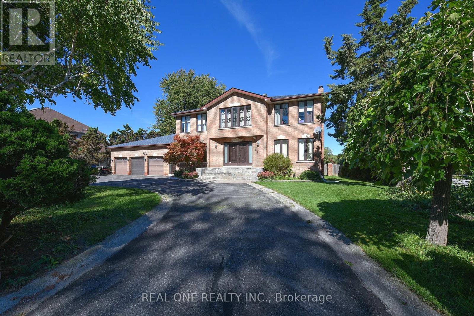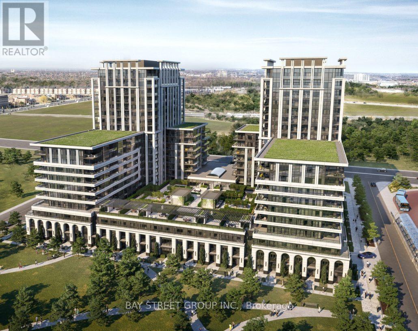97 Clarinda Drive
Toronto, Ontario
**Elevate your family lifestyle to live in this gorgeous custom-built home, and extensively/lavishly renovated top-to bottom(2022-2023-SPENT $$$$ -Tons of Dollars)--Experience unparalleled--no detail overlooked**This stunning residence blends timeless elegance and modern LUXURY, offering an exceptional living experience**Total 7300 sf (4808 sf/1-2nd flrs) living area inc. basement **STUNNING**MODERN/STYLISH HM** situated on quiet court, and in prestigious Bayview Village backing onto the RAVINE-PARK. The main floor welcomes you with a grand entry featuring intricate Italian marble wall, spanning two storeys. The expansive living room with 12ft ceilings is anchored by a marble fireplace, and large windows providing a tranquil view of the cul-de-sac and abundant natural sunlight. The inviting chef's dream kitchen(SPENT $$$) is the heart of the home, equipped with top-of-the-line appliance, stunning quartz countertops, a full pantry wall, and a generous breakfast bar perfect for hosting, family-sized with an eat-in area featuring a custom-made bench with hidden storage. The family room is elegant and functional for everyday memory-making, private space, relaxation for the family, and the main floor office is flexible for a bedroom for a senior member. The mud/laundry room on main floor offers convenient for the family, and a direct access to a garage. Upstairs, the thoughtfully designed second floor features a practical layout with a spacious hallway. The private primary suite features a lavish 6-pc ensuite, sunken sitting area with a fireplace, expansive walk-in closet. The additional three bedrooms offer large closets with organizers and b/i lighting, two ensuites, plus a family bath, featuring impressive views and privacy. The spacious open concept basement features 2 recreation areas, a kitchenette, 5th bedroom, ample storage, and a dedicated spa room with a sauna for ultimate relaxation. This home offers 2-furance,2-cac,2-hot water tank(owned),2-kitchen & more! (id:61852)
Forest Hill Real Estate Inc.
4 Frosty Meadoway Mews
Toronto, Ontario
Spacious and well-maintained 3-storey condo townhouse in the highly sought-after Hillcrest Village community. Offering 4 bedrooms and 3 washrooms, this bright home features an open-concept main floor with pot lights, parquet flooring, a modern kitchen with quartz countertops, stainless steel appliances, and backsplash, plus a walk-out to a private yard. Upper levels include generously sized bedrooms with large windows and double closets, including a primary bedroom with ensuite. Finished basement with tile flooring provides additional living or home office space. Built-in garage with one parking space, central air, and water included in maintenance fees. Conveniently located near Don Mills & Steeles, TTC, parks, schools, and shopping. Vacant and flexible possession available. (id:61852)
RE/MAX Advance Realty
61 Brunswick Avenue
Toronto, Ontario
Experience the best of Toronto living in this exquisite 1890s Victorian Building. Meticulously updated, this spacious residence blends historic charm with modern comfort. Nestled on a quiet, tree-lined street in the heart of downtown, it offers unmatched access to the University of Toronto, Yorkville and the city's most prestigious private and public schools. Offering Over 4,300 Sq.Ft. (Including Finished Basement) With Separate Entrance, This Exceptional Home Features 5 Bedrooms Plus 3 Basement Bedrooms, 7 Washrooms, Multiple Balconies, Recently Renovated Washrooms and a Updated Front Deck. Soaring 10 Ceilings On The Main Level, Open Concept Main Floor, Custom Kitchen. The Primary Suite Includes a Balcony, Walk-In Closet, Fireplace, and 5-Pc Ensuite. Classic Details Include a Cast Iron Staircase, Crown Moulding, Baseboards, 3 Fireplaces, Blending Timeless Character With Modern Comforts. Tucked in the heart downtown with a perfect bike score, near perfect transit score and enviable walk score, you're steps from it all! The citys best schools, parks, restaurants and cafes. Historic beauty meets modern elegance-take a breath, relax and stay awhile. **High income generating properties**** Lots of rooms make it the best investment property. Come to see this peoperty and you will love it. (id:61852)
Smart Sold Realty
2 - 50 Russell Street
Toronto, Ontario
Feb 1 to May 31 - all inclusive. Fully Furnished 2nd+3rd floor. Move in with just your suitcases. Sunny and bright all day with windows on 3 sides. 2 Large separated bedrooms. 2 full bathrooms, skylight, chef's kitchen, 16' cathedral ceiling In living-dining rooms with large windows, 9' ceiling in bedrooms, 3rd floor primary bedroom with walk-in closet and "Harry Potter room" (hidden storage room). Walk out to private use deck from 3rd floor primary bedroom. The 2nd floor bedroom has double closet. Huge deck with furniture and umbrella. High end designer finishes. Steps to Bloor/Spadina Subway. UT Campus. Walk to Hospital Row in 15 min. (id:61852)
Freeman Real Estate Ltd.
6 Penwood Crescent
Toronto, Ontario
Backing onto the rolling serenity of Windfields Park with rare 84-ft frontage and 6656+ sqft of living space (4286 sqft + walkout lower level), 6 Penwood Crescent is more than a luxury home, its a legacy in the making. Situated in the prestigious Bayview & York Mills enclave, this residence blends timeless design, natural beauty & refined family living with unmatched privacy & comfort. A grand marble foyer welcomes with grace & presence. A sweeping staircase with artisan ironwork, framed by natural light from an overhead skylight, sets the tone for the thoughtful craftsmanship throughout. Lustrous chestnut-toned hardwood flows through a cozy yet formal living space. The elegant family room, with custom built-ins & fireplace, opens to breathtaking park views where every season feels like a painting. Coffered ceilings, curated lighting & classic wainscoting add layers of sophistication. At the heart of the home is a chef's dream kitchen, featuring built-in stainless appliances, a generous island & a breakfast area that walks out to a private deck framed by mature trees & parkland. A formal dining room & an oversized office offer flexibility for gatherings & focused work. Upstairs, four spacious bedrooms provide peaceful retreat. The primary suite is an elegant escape with panoramic park views, a generous walk-in closet & a spa-inspired ensuite designed for a restful haven. The ground-level walkout basement is built for wellness & entertaining, featuring a gym or guest room, bright rec area with fireplace & bay window w/ designer bench, a vintage-style bar, curated wine cellar & tranquil cedar sauna and heated floor marble. Step outside to your own private sanctuary: a sparkling in-ground pool, expansive deck & lush landscaping, all with no neighbours in sight. Minutes from the Bridle Path, Post Road,Edwards Gardens, Shops at Don Mills, Hwy 401, DVP & top-tier schools including Denlow P.S. & York Mills C.I., Etienne-Brule Secondary School, French. (id:61852)
International Realty Firm
59 Shirley Street
Toronto, Ontario
Absolutely Gorgeous Fully, Newly & Wonderfully Renovated 2 Storey townhouse, with practical open concept layout, located In charming little Portugal neighbourhood. This three bedroom, three bath home offers a bright and airy open concept, with upscale finishes and all brand new appliances. Perfect for fist time home owners and new families it is nestled on a quiet neighbourhood, steps to super market, Mccormick Park, Vibrant Queen/ Dundas West and minutes to Ossington, and all other amenities. (id:61852)
Sutton Group Old Mill Realty Inc.
1007 - 85 Mcmahon Drive
Toronto, Ontario
Newer 1 Bedroom Plus Den With More Functional Layout. Bright & Spacious Den Could Be 2nd Bedroom Or Easily Convert To An Home Office. Large Balcony Has 3-Direction Clear Views From Overlooking Cn Tower To An 8-Arce-Park, Enjoy The Gorgeous Broad Skyline View Just From The Extra Large Size Balcony. Modern Kitchen Equipped With Premium High-End Appliances, Smart Home Technology; Great Location, Easy Access To Highway 401/404/Dvp, Step To Subway, Ttc, Close To Go Station. Ikea, Canadian Tire, Bayview Village Shopping Centre And Fairview Mall And Lots Of Restaurants Close By; All-In-One Lifestyle Location, Gym, Swimming Pool, Tennis Court, Even Basketball Court You Can Find Here. 24-Hour-Conciege Service Run By A Professional And Friendly Management Team.Landlord will install new blinders*** (id:61852)
Homelife New World Realty Inc.
106 Allingham Gardens
Toronto, Ontario
Welcome to 106 Allingham Gardens, a truly exceptional custom-built residence set on a rare & coveted 44' by 156', pool sized lot in the heartofClanton Park. Offering approximately 3,600 square feet above grade, this home showcases uncompromising craftsmanship, thoughtfuldesign, &luxurious finishes at every turn. From the moment you enter, you are greeted by 10' ceilings on the main floor, expansive open conceptlivingspaces, and an abundance of natural light streaming through oversized windows and five dramatic skylights. Wide plank hardwoodflooring, astriking feature fireplace, & meticulously crafted millwork and stonework elevate the ambiance throughout. The gourmet kitchen is atrue showstopper equipped with top of the line appliances, custom cabinetry, and an impressive island perfect for both grand entertaining &everydayliving. Upstairs, the home continues to impress with a spectacular central skylight that floods the level with light. The primary suite isanindulgent retreat featuring a spa inspired 5 pc ensuite, a sensational walk in dressing room, & an elegant makeup vanity. Eachadditionalbedroom offers its own private ensuite and custom closet, while a full second floor laundry room with sink provides convenience &practicality.The lower level is designed for versatility and style, featuring high ceilings, radiant heated floors, and an oversized walkout that fillsthe spacewith natural light. A sleek bar with sink, a spacious recreation area, two additional bedrooms, a 3 pc bathroom, and a second laundryroomcomplete this impressive level. This home is also equipped with CCTV security cameras for peace of mind, a smart garage dooropenercontrollable from your phone, and a huge double car driveway providing ample parking. Outside, the expansive backyard offersendlesspossibilities for a dream outdoor oasis, with abundant space for a pool, cabana, & garden retreat. Located close to Yorkdale Mall, parks,toprated schools, transit & more. (id:61852)
RE/MAX Realtron David Soberano Group
9 Carluke Crescent
Toronto, Ontario
Exceptionally Executive Home in Prestigious Fifeshire/York Mills Neighbourhood! Featuring Expansive Principal Rooms and an Open-Concept Gourmet Kitchen overlooking the Family Room with Breakfast Area and Marble Fireplace. Boasting 4 Spacious Bedrooms including a Luxurious Primary Suite with 4-Pc Ensuite and Walk-In Closet. Finished Basement offers Fireplace, Private Office, Theatre Room/Exercise Space or Nannys' Quarters. 2-Car Garage + Driveway Parking for 6 Vehicles. Steps to TTC, Major Highways, Top-Ranked Owen P.S., St. Andrews Jr. High, and the Newly Ranked #1 York Mills Collegiate by Fraser Institute. Welcome to 9 Carluke Crescent! (id:61852)
RE/MAX Advance Realty
67 - 2199 Burnhamthorpe Road W
Mississauga, Ontario
This exceptional gated community offers the highest level of amenities in a townhouse complex. The separate private building, that is available for owner exclusive access, features an indoor heated swimming pool, a gym, sauna, racquetball court and library, giving you the sense that you are in a private club especially given the security features of being fully fenced community with 24 hour security guarded entry gates. These features are fully included in your fees. You will love this renovated expansive two storey end-unit townhouse in the highly sought-after Eagle Ridge community offering over 2750sf of finished living space, including a finished lower level perfect for extended family, work-from-home, or recreation. The main level focal point is the cozy gas fireplace. This level is beautifully appointed with quality hardwood flooring throughout, complemented by oversized crown moulding and elegant wainscotting. Main floor powder room is a must for convenience and a separate dining room is most desirable and an unusual extra in a townhome. The newly renovated kitchen is a highlight, featuring a quartz countertop, white cabinetry with large pot drawers with its own sliding door to the patio, and a full suite of stainless steel appliances. Up the stairs, enjoy the new wood staircase with new spindles and railing. The primary bedroom overlooks the backyard with two large windows, a spacious walk-in closet and a fully renovated ensuite complete with glass-enclosed shower separate vanities with storage. Two additional bedrooms offer large windows and ample closet space, with the second bedroom featuring an attractive bay window. The main 4-piece bathroom includes a tub and a granite-topped vanity. Upper level laundry front-loading washer and dryer is conveniently located. (id:61852)
RE/MAX Escarpment Realty Inc.
3340 Eglinton Avenue W
Mississauga, Ontario
Rarely offered Cachet-built end-unit executive Townhome! Located in the prestigious Churchill Meadows community, this meticulously maintained 3-bedroom, 3-bath home features "extra" space and privacy only an end-unit can provide. The bright, airy interior features expansive 9ft ceilings, large sun-filled windows, and true hardwood flooring complemented by classic crown moulding. The open-concept kitchen flows effortlessly into a spacious dining and family room, making this a great space for hosting. Walk out to your private BBQ deck and a beautifully kept, low-maintenance backyard with a fully detached 2-car garage with tons of space for storage or a workshop. On the second level you're greeted by double doors taking you to the expansive primary bedroom, featuring a full 4-piece ensuite and a generous walk-in closet. Located Minutes from top-ranked schools, Credit Valley Hospital, premium shopping, and scenic trails. Commute with ease through quick access to major highways (403/407) & public transit (5min from GO Station). High-quality craftsmanship in a quiet, sought-after pocket. Move-in or renovate to your taste. Don't miss this rare opportunity! (id:61852)
Engel & Volkers Oakville
297 Fritillary Street
Oakville, Ontario
Introducing the Rosehaven Cantley model, an exceptional four-bedroom, three-bathroom residence that exemplifies luxurious living, set on a premium corner lot in the prestigious Lakeshore Woods community of southwest Oakville. With an elegant stone and brick exterior, enhanced by additional side windows that flood the interior with natural light, this home offers unmatched curb appeal and sophistication. Inside, this meticulously designed home blends elegance and comfort. The chef's kitchen is a true centerpiece, featuring premium commercial-grade appliances, an oversized center island, crown molding, pot lights, and rich hardwood flooring. The adjoining family room and kitchen offer views of the professionally landscaped backyard complete with custom iron gates, clay street pavers, an in-ground sprinkler system, and integrated outdoor speakers perfect for entertaining or relaxing in your private oasis. Thoughtful upgrades are found throughout, including crown molding, custom wainscoting, a fully integrated security system with cameras, and custom California Closets built-ins. Designer window coverings from Hunter Douglas and Housewarmings add refined style and functionality. The main floor mudroom is both practical and elegant, with custom cabinetry, drying racks, and convenient garage access. Nestled in one of Oakville's most coveted lakeside neighborhoods, this family-friendly enclave is just steps from the lake, scenic parks, wooded trails, a dog park, tennis and pickleball courts, splash pads, and sports fields. Enjoy endless outdoor adventures, with miles of walking and biking trails connecting to Nautical and Shell Parks, local beaches, and the vibrant waterfront charm of Bronte Village, with its yacht club, boutique shops, cafes, and fine dining. A rare opportunity to own an exquisite home that seamlessly blends luxury, lifestyle, and location in one of Oakville's most desirable communities. (id:61852)
The Agency
2179 Adair Crescent
Oakville, Ontario
Welcome to 2179 Adair Crescent, a beautifully maintained 4-bedroom detached home in one of South east Oakville's most sought-after family neighbourhoods. Ideally situated within walking distance to Maple Grove Public School and Oakville Trafalgar High School, this property offers the perfect blend of convenience, community, and top-tier education.This warm and inviting residence features a functional layout with bright principal rooms, generous bedroom sizes, and a private backyard ideal for family living and entertaining. Surrounded by mature trees and quiet streets, the home sits in a prestigious pocket known for its parks, trails, and proximity to the lake. The partially finished basement provides a fantastic opportunity to customize the space to your needs-whether you envision a recreation room, home gym, additional bedrooms, or a private suite. With solid fundamentals and incredible potential, this property offers the chance to truly make it your dream home.With easy access to shopping, transit, highways, and Oakville's renowned private schools, this home presents an exceptional opportunity to settle into a premium neighbourhood that continues to be one of the most desirable in the GTA. (id:61852)
Royal LePage Real Estate Services Ltd.
67 Robertson Road
Hamilton, Ontario
Highly desirable area in ancaster--Tiffany hills of meadowlands! Amazing neighborhood area! Almost 2400 of living space. Features a spacious separate formal dining & living areas with functional layout! Freshly painted! Main level with hardwood flooring, crown mouldings, gas fireplace & lots of natural lights. Spacious kitchen with granite counter island, backsplash, built-in appliances and loaded with pantry storage space, modern lighting fixtures & pot lights. Breakfast area with walk-out to gazebo & fenced backyard. Upstairs features 4 good size bedrooms. Master bedroom has large walk-in closet, ensuite bathroom with a separate enclosed standing shower & larger tub. Full unfinished basement with cold room. (id:61852)
RE/MAX West Realty Inc.
214 Binbrook Road
Hamilton, Ontario
Welcome to 214 Binbrook Road, where tranquil country living seamlessly meets modern luxury. This exquisitely updated 3-bedroom bungalow is nestled on a sprawling, private lot offering serene, panoramic views over pastoral fields.Inside, a complete renovation reveals a bright, open-concept main floor anchored by a sleek, contemporary kitchen. The finished lower level provides a fantastic recreation space, perfect for entertaining or relaxing. Practicality is assured with ample storage and generous parking, including accommodations for larger vehicles.The private, fully fenced backyard is a true oasis, featuring a newer inground saltwater pool-your personal retreat for summer enjoyment. With every detail meticulously addressed, this turnkey property presents a rare opportunity to embrace a peaceful lifestyle without sacrificing convenience, located a mere five minutes from town amenities. (id:61852)
RE/MAX Aboutowne Realty Corp.
187 Rathburn Road
Toronto, Ontario
Your Search Ends Here With This Spectacular New Build Nestled In Most Desirable Area Of Islington.This 4+1 Bedroom & 5 Bath Detached Boasts Of Almost 4800 Sq Ft Of Total Living Space.A Welcoming Open Concept Main Floor Layout W/Sun Drenched Combined Living & Dining Rm & Cozy Family Rm W/Feature Wall W/Linear Fireplace & Walk Out To Deck.Entertainer's Dream Kitchen W/Large Centre Island,High End B/I Appls,Waterfall Countertop,Backsplash, Under Cabinet Lighting & Glass Wine Cellar.Formal Office Rm.Floating Staircase Leads To Upstairs Dream Primary Bedroom With Expansive W/I Closet & Full Spa Like 5 Pc Ensuite W/Double Vanities,Separate Soaker Tub & Extended Freestanding Shower.3 More Spacious Bedrooms All W/Walk In Closets & Connected To Ensuites.Finished Basement W/Rec Area,Bedroom, Loft, & 4Pc Bath.This Amazing Home Features Engineered Hardwood Floors & Potlights Thru-Out,Custom Light Fixtures,Large Deck, Fully Fenced Backyard.Walking Distance To Parks,Schools & All Amenities! (id:61852)
Bay Street Group Inc.
Upper - 47 Davis Road
Aurora, Ontario
Prime location in Aurora at the community of Aurora Highlands closes to Richmond Hill! Spacious Semi-Detached approximately 1,192 square feet with three generously sized bedrooms plus a loft, two full bathrooms, a modern kitchen, bright and airy living room, laminate flooring, private laundry, and a redone staircase (2025)! The loft can be converted as the 4th bedroom! Two parking spaces on the driveway included! Enjoy a private backyard with a walk-out deck and gas BBQ hookup, ideal for entertaining. Additional features include a 5-car driveway, nearly all windows replaced in 2018 (approx. 99%), and a location in a quiet, family-friendly neighbourhood, close to parks, schools, public transit, and shopping. (Tenant responsible for 70% of all utilities) (id:61852)
Homelife New World Realty Inc.
808 - 39 Brant Street
Toronto, Ontario
This bright unit features a functional open-concept layout with floor-to-ceiling windows and plenty of natural light. Modern finishes throughout, including a concrete feature wall and a sleek kitchen. The large balcony spans the entire length of the unit and includes a gas hook-up for a BBQ. The bathroom is equipped with a full-sized tub, quartz counter, and a large vanity. Generous-sized bedroom includes a large closet and sliding doors. Located in a quiet boutique building in the heart of the city. Walking distance to the TTC, grocery stores, restaurants, parks (and dog park), Waterworks Food Hall, The Well, and King St W nightlife. Ideal for a professional seeking a high-quality home in a prime location. (id:61852)
Keller Williams Referred Urban Realty
912 - 33 Sheppard Avenue E
Toronto, Ontario
Fabulous, well maintained 1bed, 1bath unit plus One Parking in radiance at minto gardens. Located in a highly desired area steps to yonge & sheppard Subway, Open concept living/dining room w/large 63sqft east facing balcony. Modern kitchen w/granite counter, deep ss sink, & breakfast bar. Master bed w/double closet. Main bath w/granite counter & laundry. Great location close to ttc subway, sheppard centre, parks, whole foods in hullmark centre & more. Amazing walkscore of 96! (id:61852)
Homelife New World Realty Inc.
1512 - 3883 Quartz Road
Mississauga, Ontario
Luxury M City 2 Condo - Prime location near Square One Shopping Centre. Bright and spacious with abundant natural light, open-concept layout, and laminate flooring throughout. Features a beautiful balcony with stunning city views. Modern kitchen with full quartz countertops, stainless steel built-in appliances, and floor-to-ceiling windows.Enjoy 24-hour concierge service, fitness facilities, outdoor swimming pool, splash pad and children's playground, outdoor BBQ area, and games room. Excellent transit access with easy connections to public transportation and major highways.Short-term rental may be considered. (id:61852)
Homelife Landmark Realty Inc.
706 - 58 Lakeside Terrace
Barrie, Ontario
Looking For AAA Tenants! Pristine 2-Bed, 2-Bath Corner Unit (936 Sqft) With Breathtaking Unobstructed Lake Views. Open Concept Living With Split-Bedroom Plan And Easy-To-Maintain Vinyl Floors. Enjoy The Largest Terrace In The Building Overlooking Little Lake. Premium Building Amenities: Gym, Games Room, Guest Suites & Rooftop BBQ Area.Prime Barrie Location Near Hwy 400, Georgian College, And All Major Amenities. Tenant To Provide Full Equifax Credit Report, Employment Letter, And References. Move Into This Serene Lakeside Retreat Today! (id:61852)
Homelife Landmark Realty Inc.
18 Yuan Drive
Richmond Hill, Ontario
Luxurious Detached House By Heathwood Homes In Jefferson Community! Premium Ravin Lot, Approx 4900 Sqft Of Living Space Incl: Loft & Walkout Finished Bsmt. $$$ Upgrade: 10' Ft Smooth Ceils On Main, 9' Ft Smooth Ceils On 2nd, 9' Ft On Bsmt, Hrdwood Fl On Main, Top End Porcelains For Kit & All Baths. Chef's Dream Kit W/High End Appls + Central Island, Waffle & Coffered Ceils In Dining + Family Rm, Smart Thermostat, Lrg Baseboard Thr-Out, Builder Finished Bsmt W/Bedrm & 4 Pc Bath. Granite & Marble Counter Tops For Kit & Baths. Gdo+Remotes, Interlock Front & Back, Huge Deck, Loft W/Bedrm & 4 Pc Ensuite. Top Richmond Hill Hs & St. Theresa Sch Boundary, French Primary Sch, Steps To Yrt, Mins To Go Station, Shopping Mall, Canadian Tire, Costco Etc. (id:61852)
Real One Realty Inc.
62 Lee Avenue
Markham, Ontario
Rare find! Executive 3-Car Garage home situated on a premium half-acre corner lot w/a circular driveway & ample parking. This stunning 2-storey detached mansion offers over 6,000 sqft of living space, beautifully dressed in a warm, neutral decor throu-out. Enter the double doors and be impressed by the Scarlett OHara staircase leading to 4 spacious bedrms. Enjoy separate formal living & dining Rms, a private office & an oversized gourmet kit w/ a bright, Banquet-style breakfast area. Large flr-to-ceiling windows fill the home w/natural light & offer beautifully landscaped garden views from every corner. The all-seasons solarium features skylights & wall-to-wall glass, creating a seamless connection to nature year-round. The lower level offers two separate entrances , two bedrooms, a 4-piece bath, laundry area. A massive recreation room perfect for family gatherings or multi-generational living. Built by an Italian builder, this home is exceptionally solid & well-constructed, and has been meticulously maintained over the years $$$. Basmt features newly updated flooring. This premium corner lot offers excellent redevelopment potential. The regular-shaped lot is ideal for future severance into two lots, each suitable for building luxury custom homes. The property directly across the street has already been successfully severed and redeveloped into two luxury 3-car garage homes, confirming the strong severance potential of this site. This property represents an exceptional opportunity for builders, investors, or families seeking to create two prestigious residences in one of Markham most sought-after areas. Top Rank Milliken Mills H.S (Fraser Institute 2024 Rank #16 in Ontario; IB Program ), Close To 407, Shopping Malls, Restaurants, Supermarkets, T&T, Clinics, etc. (id:61852)
Real One Realty Inc.
926n - 9 Clegg Road
Markham, Ontario
Welcome to this beautifully maintained condo unit located in the heart of Unionville, Markham. This unit features a modern open-concept kitchen with quartz countertops and stainless steel appliances. The spacious primary bedroom includes a large ensuite with a 4-piece bathroom. A separate den provides the perfect space for a home office or study. Enjoy an unbeatable location within walking distance to plazas, supermarkets, restaurants, public transit, Unionville High School, and more. Convenient quick access to Highway 407, 404, and the GO Train. One parking space included (id:61852)
Bay Street Group Inc.
