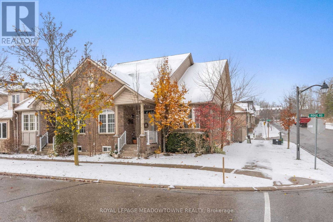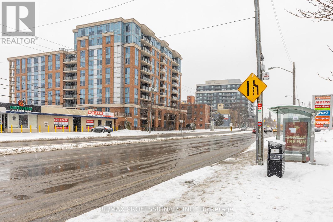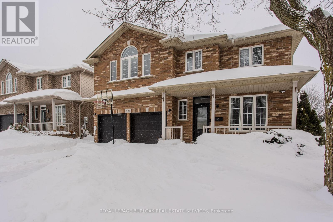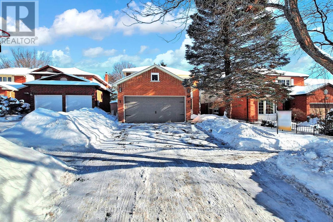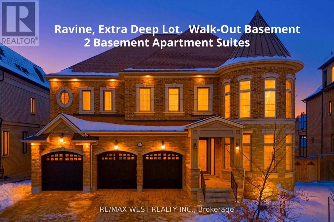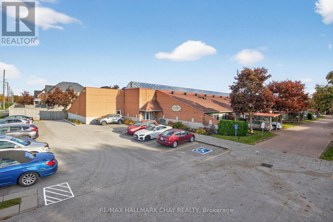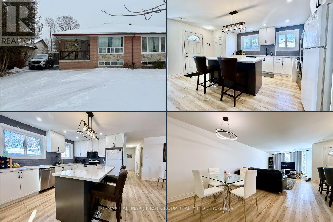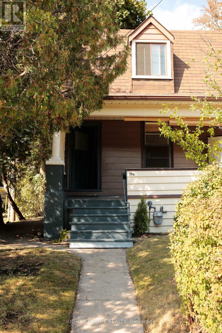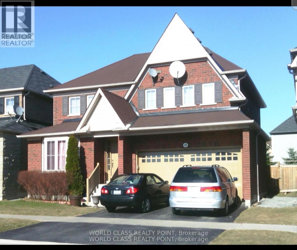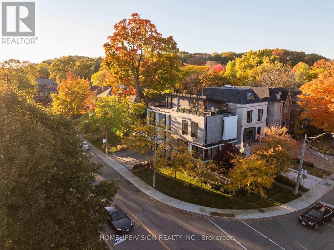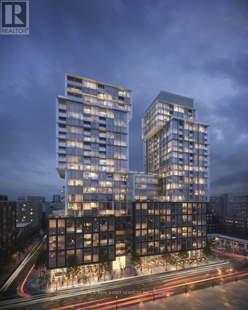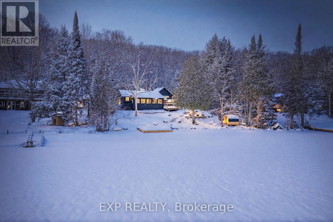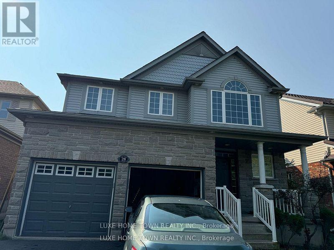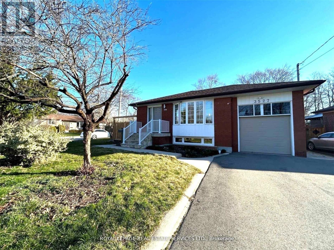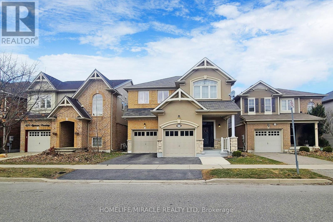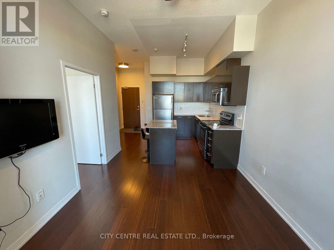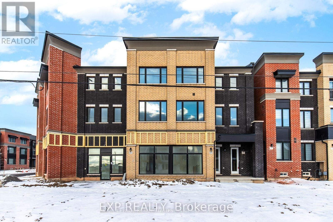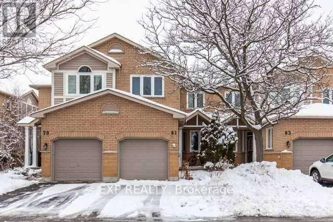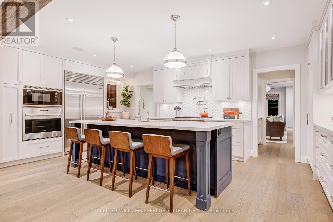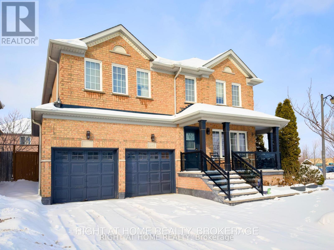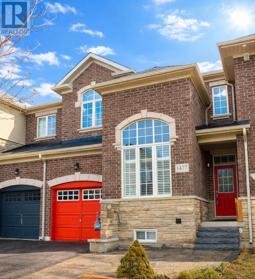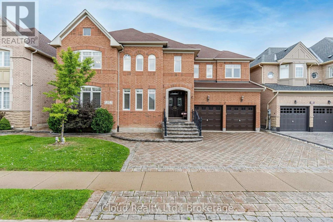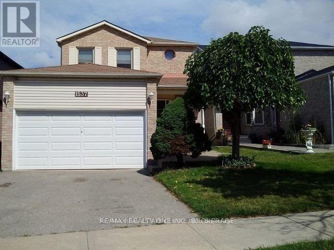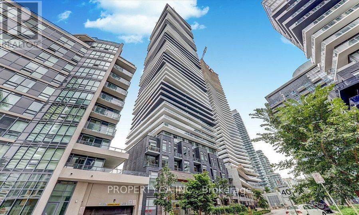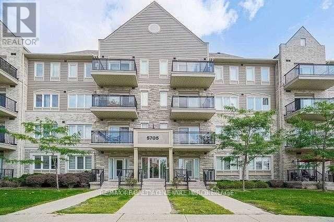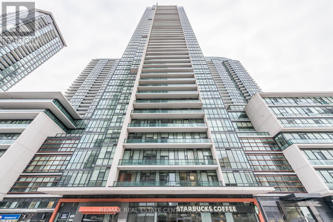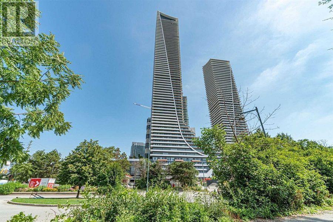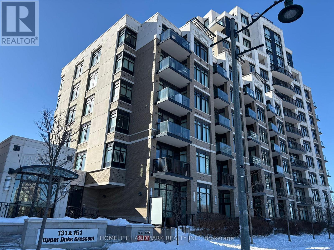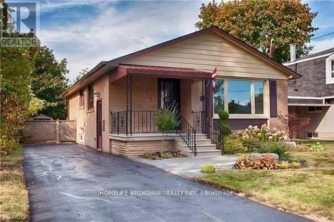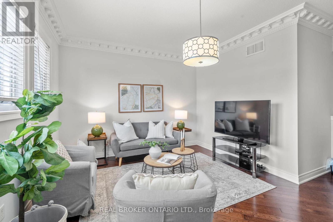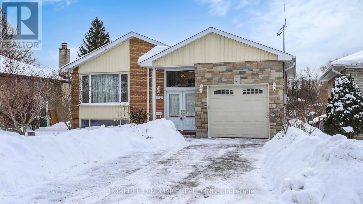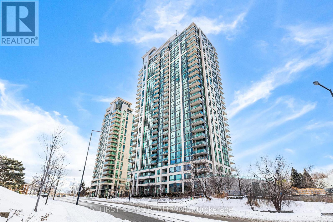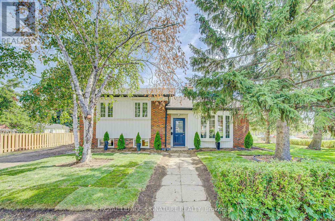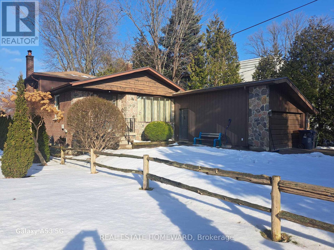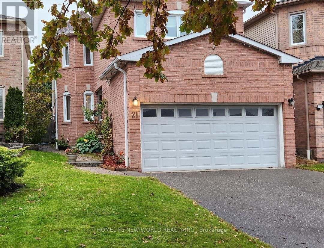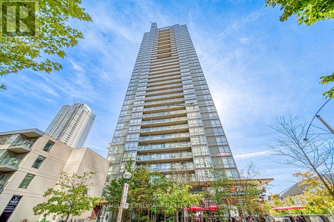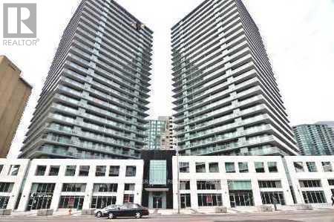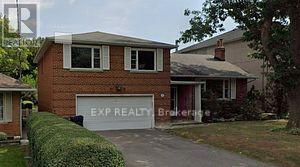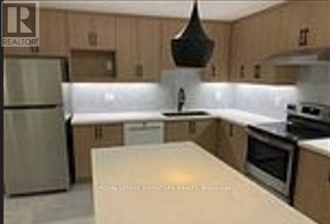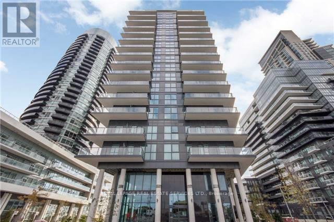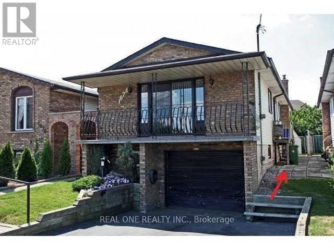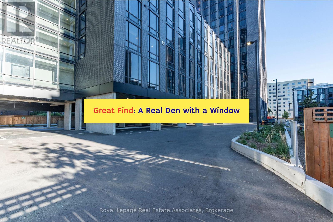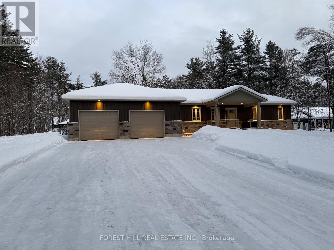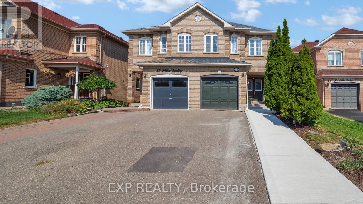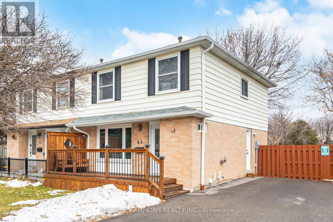120 Ridge Road
Guelph/eramosa, Ontario
Experience gracious bungalow living designed to welcome both family and friends. This beautifully appointed 2+2 bedroom, 3-bathroom townhouse bungalow is ideally situated between Guelph and Acton in the scenic community of Rockwood, with essential shopping conveniently located just steps away.A warm front entrance leads into a hardwood hallway that guides you past the main-floor bedrooms and into a sun-filled great room, featuring a vaulted ceiling, gas fireplace, and French doors opening to the deck and private, fenced backyard-perfect for quiet mornings or relaxed entertaining.The efficient kitchen offers granite countertops, a pantry, and direct access to both the garage and driveway for everyday convenience. The cozy primary bedroom includes a walk-in closet and a 3-piece ensuite with a glass shower and charming medallion window. A second bedroom and 4-piece bathroom provide comfortable additional space on the main floor. Downstairs, rambunctious family members or overnight guests will appreciate their own lower-level retreat, complete with two additional bedrooms, a 3-piece bathroom, and generous full-size basement storage.Thoughtfully designed, well-located, and filled with natural light, this bungalow offers effortless living in the heart of Rockwood. (id:61852)
Royal LePage Meadowtowne Realty
1004 - 2772 Keele Street
Toronto, Ontario
Welcome to The Max Condo, where luxury meets convenience. This rare penthouse suite one of only nine units on the floor offers an exceptional living experience with 9-foot ceilings and thousands spent on high-end upgrades throughout. The modern kitchen and bathrooms feature custom tile work, quartz countertops, a large commercial-style sink, and top-of-the-line appliances, including a Fisher & Paykel refrigerator, Bosch dishwasher, and Samsung microwave. Both bathrooms are finished with newer, stylish vanities, adding to the home's refined appeal. Ideally located just steps to TTC, with quick access to Highways 401 and 400, and minutes from Yorkdale Mall, dining, and everyday amenities, this penthouse offers the perfect blend of upscale living and unbeatable accessibility. A truly unique opportunity not to be missed. (id:61852)
RE/MAX Professionals Inc.
2055 Mountain Grove Avenue
Burlington, Ontario
Welcome to a beautifully finished family home in the heart of the sought-after Brant Hills community, offering an impressive 3,147 sq ft of total living space designed to grow with you. From the moment you arrive, the all-brick exterior, double driveway, and large covered front porch create warm curb appeal that instantly feels like home. Inside, the main level is both functional and inviting-perfect for busy family life and entertaining alike. A formal dining room showcases hardwood floors, a tray ceiling, and large windows that flood the space with natural light. The spacious eat-in kitchen is the heart of the home, featuring custom wood cabinetry, tile backsplash, stainless steel appliances, a peninsula with breakfast bar, and a bright eating area with walkout to the backyard. The adjacent living room offers a cozy gathering space with a gas fireplace, large window, and elegant tray ceiling, while a convenient powder room completes this level. Upstairs, retreat to the expansive primary suite highlighted by a stunning oversized arched window, dual closets (including a walk-in), and a spa-inspired 5-piece ensuite with dual sinks, a soaker tub, and walk-in shower. Three additional well-sized bedrooms, a full main bath, and same-level laundry make everyday routines seamless for families. The fully finished lower level-completely renovated in 2025-adds incredible versatility with a spacious recreation room complete with a bar, a modern 3-piece bathroom with walk-in shower, and an additional bedroom ideal for guests, teens, or a home office. Out back, enjoy a fully fenced yard with an interlock patio, shed, and plenty of green space for kids and pets to play. Set in a family-friendly neighbourhood close to parks, schools, and everyday amenities, this is a home where memories are made. (id:61852)
Royal LePage Burloak Real Estate Services
30 Moffat Crescent E
Aurora, Ontario
Welcome home! This stunning 4-bedroom detached home is located on one of the most sought-after crescents in all of Aurora! Surrounded by soaring mature trees & luscious forests, highly rated schools, tennis courts, and wonderful trails. Cozy family room, formal living and dining rooms, updated gourmet kitchen. Large windows/energizing natural light, breakfast area w/o to large deck overlooking a nice, fully fenced and interlocked backyard oasis with a heated gazebo perfect for family gatherings. 4 generously sized bedrooms with a lot of updated, finished walk-out basement apartment with separate entrance, laundry (income potential), all mechanicals in excellent working condition, don't miss this rare opportunity to own a home that perfectly blends comfort and convenience. Schedule your showing today! (id:61852)
Central Home Realty Inc.
293 Torrey Pines Road
Vaughan, Ontario
Welcome To 293 Torrey Pines Rd, Kleinburg. Set On A Premium 67 X 157 Ft Ravine Lot, This Exceptional Executive Residence Offers Over 5,000 Sq. Ft. Of Luxuriously Finished Above-ground Living Space In A Private, Picturesque Setting, With 10 Ft Ceilings On The Main Floor. Situated On An Extra-deep Lot With Ample Space For A Pool, Patios, Bbq/cooking Stations, And Outdoor Entertainment Areas. Step Into An Open-to-above Foyer And Living Room Filled With Natural Sunlight From Soaring Windows. This Elegant Home Features 5 Spacious Bedrooms Plus A Main-floor Office/library That Can Also Serve As A 6th Bedroom Option. Highlights Include Rich Architectural Details, Dark-stained Hardwood Floors, And A Grand Staircase. The Main Level Is Anchored By A Professionally Designed Chef's Kitchen With Fully Built-in Stainless Steel Appliances That Blend Seamlessly. A Servery Connects The Dining Room And Kitchen, Ideal For Both Entertaining And Everyday Living. The Fully Finished Walk-out Basement Features Two Newly Upgraded, Self-contained Suites, One 3-bedroom Unit And One Separate 1-bedroom Suite With 9 Ft Ceilings And Walk-out Access, Ideal For Rental Income, In-law Living, Or Flexible Use. A Rare Offering Combining Luxury, Space, And A True Ravine Walk-out Lot In One Of Kleinburg's Most Desirable Enclaves. (id:61852)
RE/MAX West Realty Inc.
40 - 77 Mill Street E
New Tecumseth, Ontario
Full of character and charm, this one of a kind condo building features a well designed plant-filled atrium that brings natural beauty indoors. Quiet and sought after, this location can't be beat. Walk to a full array of amenities at Mill St shopping. Enjoy low maintenance fees and worry free living year round with no snow to shovel or grass to cut, a designated parking space, guest parking and access to amenities including a party/meeting room and library/fitness room. This warm and inviting end unit one bedroom suite offers everyday carefree living with hardwood floors throughout, a good size eat in kitchen with 2 year old appliances and a quaint living room with walkout to a sunny patio perfect for relaxing and barbecuing. Enjoy the benefits of in-suite laundry and a large insulated loft storage area with easy access. Comfort, convenience, and everything you need in a friendly small-town community! (id:61852)
RE/MAX Hallmark Chay Realty
95 Pemberton Road
Richmond Hill, Ontario
Welcome to this well maintained, large costume built home, two-story back split, thoughtfully designed with multiple units, each with private entrances. ( Zoned for a 4 plex or 3 plex with accessory building at the back house) located in the prestigious North Richvale neighborhood, surrounded by multimillion dollar homes, in a quite residential street, 5 minute walk to Bathurst St ( for public tranportation). Lot size 65.29 x 188.15. This home sits in 1/4 acre lot, 4500 sqf of living space, fully fenced back yard, home features 3 self contained units, 2 legal basement apartments. Main house features, 3 levels, ground floor, main floor and second floor, total 5 bedrooms, 3 balconies, large kitchen, 2 foyers, 2 family rooms , 3/3 pc wash, + 2 / 2pc washrooms, laundry, access to garage from main house. Ground floor has 1 br, 2 pc wash , large family room and a Separate entrance. Main floor has a large kitchen, family and dining room + 2 pc washroom. Second floor has 4 bedrooms + 3 washrooms. + 2 legal basement apartments have a separate entrance to 1 br apt , with own kitchen and 3 pc wsh ,and a studio apartment with own kitchen and 3 pc wash. Bsmt has own laundry facilities. Large drive way parking for 8 cars in drive way and 2 indoor parking. Fully fenced large back yard, lots of privacy. 3 kitchens, 2 laundry rooms, 7 washrooms in total. Close to grocery stores, gym, community center, public transportation, stores, major highways, high ranking schools, Move in ready , renovate, rebuild , rental income potential from bsmt apts, lots of choices. Multigenerational home. Located in a high demand neighborhood, minutes from public transportation, major highways, 404, 407 and 400, shopping, restaurants, top rated schools. This is a great opportunity for investors, builders, developers, potential to generate rental income or hold for future appreciation. This is one of the best deals in this neighborhood. (id:61852)
Zolo Realty
851 Bem Avenue
Pickering, Ontario
This fully renovated and meticulously maintained three-bedroom bungalow delivers modern comfort in an exceptional Pickering location. Just steps from the waterfront, dining, Pickering Town Centre, the GO Station, transit routes, schools, and parks; everything you need is right at your doorstep. Inside, a thoughtfully designed open-concept layout features large living and dining areas filled with natural light from oversized windows. The gourmet kitchen is equipped with quartz countertops, a custom backsplash, and an oversized breakfast bar, making it ideal for both everyday living and entertaining. Three well-proportioned bedrooms offer ample closet space and bright windows. Additional highlights include a renovated three-piece bathroom, carpet-free interior, ensuite laundry, private entrance and convenient parking for two vehicles. (id:61852)
RE/MAX Hallmark First Group Realty Ltd.
796 Kingston Road
Toronto, Ontario
Welcome to 796 Kingston Road, a charming two-bedroom end unit freehold townhouse in the Upper Beaches offering privacy, and excellent future potential.Set on a deep lot and facing the Glen Stewart Ravine, the home enjoys a peaceful green outlook and a strong connection to nature. The backyard provides generous outdoor space today with flexibility for the future, including the potential for a rear addition, garden suite, or enhanced outdoor living, all subject to City approvals.Inside, the home features a functional and flexible layout suitable for everyday living, entertaining, or working from home, with two well proportioned bedrooms and the character expected of a classic Beach home. There is also potential to explore a basement suite for added income or multi generational use, subject to City approvals.The location is outstanding. Enjoy ravine walks to Kew Balmy Beach and be steps to Kingston Road Village shops and cafes, the Beach BIA, and the new YMCA. With easy access to TTC buses and streetcars, Bike Share, Danforth GO, and the Main Street subway station, commuting and exploring the city is convenient. The home is within walking distance of Malvern Collegiate Institute and Notre Dame High School, as well as a nearby Catholic elementary school. Nearby elementary options also include Balmy Beach Community School and Glen Ames Senior Public School. (id:61852)
Right At Home Realty
33 Rushbrooke Way
Ajax, Ontario
4-bedroom, 2 Washrooms, 2252 sq ft detached home (Main and Upper level)In A Great Family Oriented North East Ajax community. Very popular, convenient and quite neighborhood. Maple Hardwood Floor & Stylish Ceramic Foyer Brilliantly Designed At The Main Level. Upgraded All Washrooms, Laundry Is At The 2nd Floor. Attached Garage With Remote Opener. Close To High Rated Schools, Transit, Audley Recreation Centre, Hwy 407/401/412, Shopping Center, Parks & Much More. Basement Is Rented Out Separately With One Parking In The Drive Way. The Tenant Will Pay 70% Of All Utilities and be responsible for the Lawn care( front & backyard) and Snow removing (Driveway & Sidewalk) (id:61852)
World Class Realty Point
4 Astley Avenue
Toronto, Ontario
Discover architectural elegance in this custom-designed detached home situated in prestigious North Rosedale neighborhood. Experience seamless indoor-outdoor living with breathtaking nature views at historic Chorley Park, visible right from your doorstep and through the expansive floor-to-ceiling windows, offering a tranquil ambiance in the citys heart. This sophisticated 3-storey smart home features four luxurious bedrooms, each with a private en-suite bathroom, ensuring ultimate privacy and comfort. The ground level is a versatile space, perfect for an office or in-law suite, complete with in-floor heating, refrigerator, oven, dishwasher, en-suite bathroom, and laundry facilities-functioning as a self-contained unit ideal for guests or family members gourmet kitchen, with top-of-the-line appliances, flows effortlessly into the family room and out onto a stunning deck, perfect for entertaining with picturesque nature views. A private drive with a built-in garage offers interior access, featuring dual entrances from Douglas & Astley, ensuring convenience and security. This home's unparalleled view and location are unrivaled, making it a true architectural masterpiece. The third-floor loft suite, serving as the fourth bedroom, opens onto a stunning wrap-around terrace with sleek glass railings, providing panoramic and unbeatable views of downtown. This expansive outdoor space is perfect for entertaining guests or enjoying a tranquil retreat under the sun, making it an architectural highlight of the home. Office/Guest Suite & all Bathrooms have Hydronic heated floor.The location offers convenient and straightforward access to the ravine, as well as the popular Evergreen Brick Works, making it easy for visitors to explore these natural and cultural attractions. This home is the epitome of dream living, offering everything you could ever desire and more. (id:61852)
Homelife/vision Realty Inc.
1001 - 158 Front Street E
Toronto, Ontario
Stunning 1 Bedroom + Study Suite at St. Lawrence Condominium. Experience elevated downtown living in this gorgeous sun-filled suite on the 10th floor of the prestigious St. Lawrence Condominiums. Impressive 11-12 ceilings creating a bright, airy atmosphere. South exposure with breathtaking Lake Ontario and CN Tower views. Functional 1 bedroom + study layout - perfect for working from home. Floor-to- ceiling windows throughout.1 locker included. World-Class Amenities: Unlike most condos with scattered amenities, St. Lawrence Condominium features a unique 10-storey stached amenity hub including: Outdoor rooftop swimming pool with whirlpool. 3-level state-of-the-art fitness Centre, yoga studio. Home cinema/theatre room. Party room with chef's kitchen. Billiards lounge. Library and co-working space. Outdoor terrace. Guest suites. 24-hours concierge and security. Visitor parking. Unbeatable location - Walk Score 98 Steps from Toronto's best attractions: St. Lawrence Market (named world's best food market by National Geographic)Financial District. Distillery District. Union Station. Toronto Waterfront and Sugar Beach. George Brown College. Scotiabank Area, Rogers Centre and Sony Centre. Transit & Access: TTCC at your doorsteps (King Streetcar, Sherbourne bus), minutes to Gardiner Expressway and DVP. *For Additional Property Details Click The Brochure Icon Below* (id:61852)
Ici Source Real Asset Services Inc.
2 - 1355 Bellwood Acres Road
Lake Of Bays, Ontario
A four-season family retreat on sought-after Paint Lake, just minutes from the charming village of Dorset. This exceptional waterfront property features a bright two-bedroom main cottage and a separate two-bedroom bunkhouse, both extensively upgraded and fully serviced with water, electricity, and HVAC for comfortable year-round living.Set on a spacious, well-treed lot with a gentle slope to the shoreline, the property offers a newly designed rock fire-pit gathering area, a walkway to a newer dock, and a shallow sandy beach entry ideal for all ages. Recently repainted exteriors on all buildings create a cohesive and well-maintained appearance throughout.The main cottage showcases an inviting open-concept layout with a newly renovated kitchen and appliances, a stunning wall of windows framing picturesque lake views, and warm pine finishes with exposed beams that deliver a classic Muskoka atmosphere. Thoughtful custom details include a built-in bench and shelving at the front entry and a custom platform bed in the second bedroom. Heating is provided by a propane forced-air furnace in the main cottage and electric heat in the second cottage.Interior upgrades throughout include new bathroom vanities and fresh paint, while energy efficiency has been enhanced with new insulation in the crawl space and attic of the main cottage, along with new attic insulation in the second cottage.Additional highlights include a new hot tub and electric sauna with all-new electrical, connected decking between buildings, an automatic generator, and a new 200-amp electrical service completed by Hydro One. The property is further complemented by a driveway workshop and a charming pine bunkie/playhouse-ideal for guests, a studio, kids' retreat, or private escape.Enjoy the very best of Muskoka living with nearby dining, shopping, scenic trails, and four-season recreation including fishing, hiking, skiing, snowmobiling, and biking-all within an easy two-hour drive from the GTA. (id:61852)
Exp Realty
28 Lemonwood (Upper) Place
Cambridge, Ontario
Welcome to this Immaculate 4BED , 3 BATH, Double Car Garage Detached Lot located in the admirable community. This home features a bright and open-concept layout transitioning each space beautifully. Walk inside to a large and welcoming foyer, family-sized kitchen featuring Stainless Steel appliances, extended breakfast bar, pantry and access to the garage, Central A/C. Upstairs you'll find 3 spacious bedrooms, Master Bedroom featuring a large W/I closet and 4-pc ensuite. Close to Shopping Center, Trails, Parks and much more. (id:61852)
Luxe Home Town Realty Inc.
Basement - 3527 The Credit Woodlands
Mississauga, Ontario
High-ceiling, legal two-bedroom basement apartment located on a corner lot in the heart of Credit Woodlands. Features two tandem parking spaces on the west side of the driveway and above-grade windows that bring in plenty of natural light. Both bedrooms are bright and spacious. The apartment includes a brand-new kitchen with quartz countertops and stainless steel appliances, along with a generous combined living and dining area that feels open and comfortable. Lovingly maintained and move-in ready, the space offers a quiet, welcoming atmosphere with a layout that simply works. Walking distance to Riverwood Park, Erindale GO Station, Golden Square, top-rated restaurants, and shops. Zoned for the highly regarded Woodland Secondary School (id:61852)
Royal LePage Real Estate Services Ltd.
Bsmnt - 625 Symons Cross
Milton, Ontario
*** 2 Bedroom Legal Basement Apartment *** Gorgeous Two Large Bedroom Basement Apartment With Modern Upgrades Including Laminate Floors, Ceramic Tiles, Pot Lights, Smooth Ceilings, Larger Windows, Mirrored Closets, Ensuite Laundry & Separate Side Entrance. Large Great Room Over Looking Modern Kitchen With Stainless Steel Appliances, Backsplash, Ceramic Tiles, Pot Lights & A Window. Full 3PC Bathroom With Standing Shower, Quartz Counter & Tiled Floor. Ensuite Laundry With Front Load Washer & Dryer. Apartment Comes With One Car Parking In The Driveway. Tenant To Pay 33% of Utilities. Close To All Amenities, Schools, Parks, Walking Trails, Shopping, Public Transit & Milton Hospital. (id:61852)
Homelife/miracle Realty Ltd
401 - 365 Prince Of Wales Drive
Mississauga, Ontario
Excellent Maintained Very Bright One Bedroom For Rent At Limelight South Tower, 1 Locker, No Parking, High Speed Internet Is Included In The Rent, 10-Foot Ceiling, Floor-To-Ceiling Windows, Hardwood And Ceramic Flooring (No Carpet In The Unit), Stainless Steel Appliances, Unobstructed East View, Big Open Balcony With Wooden Tiles, Vertical Blinds, Bathroom Linen, Ensuite Laundry, Tenant Pays Own Electricity, Looking For Triple-A Tenant, No Pets Preferred, No Smoking, Located On The Same Floor As The BBQ Terrace, Party Room, Lounge, Theater Room, Steps To Mississauga Bus Terminal, Go Bus, Square One Shopping Mall, Restaurants, Living Arts Centre, Celebration Square, Across From Sheridan College, Immediate Occupancy, Tenant To Carry Tenant' Insurance (id:61852)
City Centre Real Estate Ltd.
Unit 2 - 3289 Sixth Line
Oakville, Ontario
3 bedroom + den townhome with 2 balconies. Large dining room / great room opens up to the gorgeous white kitchen with stainless steel appliances, hexagon tile backsplash and an island. From here step out to the first balcony. Perfect for enjoying a cup of coffee. Finishing off this floor is the den with a door perfect for an office. The third floor features the oversized primary bedroom with a 4 piece ensuite featuring a stand up shower and a walk in closet. Two other bedrooms and the main bathroom are also located on this floor. Finishing off this level is the second balcony. Perfect for enjoying the view on those warm summer nights. Ideal location. Less than 5 minutes to a large Walmart plaza with everything you could need. Short drive to Hwys. (id:61852)
Exp Realty
81 - 833 Scollard Court
Mississauga, Ontario
Renovated, 3 + 1 Bedroom, 2.5 Bathroom, Townhouse W/Plenty Of Upgrades Located In A Quiet Family Friendly Neighbourhood Surrounded By All Amenities. Bright And Spacious Layout. Modern Kitchen. No Carpet. Plenty Of Visitor Parking. Close To Shopping Mall, Parks, Public Transit And Hwy 401, 403 (id:61852)
Exp Realty
73 Armadale Avenue
Toronto, Ontario
An exciting opportunity to own an absolute stunner in the sought-after Swansea / Bloor West Village neighbourhood. This pristine property features over 4000sf of bright living spaces, dream layouts, and modern updates that enhance everyday living. Enjoy flexible living areas, private fully enclosed outdoor space, and a location just steps to Subway, parks, schools, and local shops, pubs and restaurants. A move-in-ready home offering lifestyle, convenience, and long-term investment value. ***OPEN HOUSES*** This Saturday Jan. 31st 2:00-4:00 & Sunday Feb. 1st 2:00-4:00. (id:61852)
Keller Williams Referred Urban Realty
Lower - 1248 Mcmullen Crescent
Milton, Ontario
Step into this beautifully bright and spacious **One Bedroom Legal Basement Apartment** comes with Separate Entrance, located in the sought-after family-friendly Clarke neighbourhood of Milton. Designed for comfort and privacy, the home features extra-large windows, a functional open-concept layout, a generous living and dining area, and a well-appointed kitchen with ample storage, pot lights, fire-rated doors, and a noise-insulated ceiling for peaceful everyday living. The spacious bedroom and modern full bathroom with a standing shower add to the home's practicality and charm. Enjoy an unbeatable location just steps to top-rated schools, parks, library, public transit and GO Bus stop, banks, grocery stores, retail, and quick access to Hwy 401 all minutes away. One driveway parking spot and shared laundry on the same floor are included. The tenant pays only 30% of utilities. Perfect for working professionals or small families looking for a clean, comfortable, and well-located home in one of Milton's most desirable communities. (id:61852)
Right At Home Realty
1477 Pratt Heights
Milton, Ontario
Luxurious 1,641 sq/ft, 3-bedroom townhome featuring a bright and spacious layout. The main floor offers 9 ft ceilings, oak stairs, and a modern open-concept kitchen with a centre island and breakfast bar, overlooking a generous breakfast area with a garden-door walkout to the yard. Enjoy the open-concept living/dining room, along with a private main-floor den, perfect for a home office. The Master bedroom includes a walk-in closet and a spa-like 4-piece ensuite. Additional highlights include a carpet-free home, with all windows featuring California shutters. The professionally finished basement adds even more value, with an additional 3-piece bathroom and an electric fireplace. Plus, the property boasts an interlock patio for outdoor enjoyment. Located close to parks, trails, top-rated schools, shopping, highways, the GO Station, the Milton Indoor Turf Centre, and more. (id:61852)
International Realty Firm
32 Radial Street
Brampton, Ontario
This luxury detached home offers exceptional space, comfort, and privacy. Highlights include an 18-ft ceiling family room with gas fireplace, 10-ft ceilings on the main floor, a private office, and a media room-ideal for work-from-home living. The gourmet kitchen features stainless steel appliances, a gas stove, large island, and eat-in area. Upstairs offers four spacious bedrooms with walk-in closets, including two primary suites with ensuites, plus convenient upper-level laundry. (id:61852)
Icloud Realty Ltd.
1537 Cuthbert Avenue
Mississauga, Ontario
Well Maintained 3 + 2 Bedrooms Detached Home. Finished Basement With 2 Bedrooms And 2.5 Baths. W/O To Deck And Backyard. Walking Distance To St. Joseph Secondary School. Near Utm, Universities And Colleges. Close To Sq.1, Heartland And Erin Mills Tc. One Ride To Go Station And Subway. Bus Stops For Miway # 9, 34, 35, 37, 38, 87 And Secondary School Routes. Attach Schedule B And C To All Offers. (id:61852)
RE/MAX Real Estate Centre Inc.
3208 - 56 Annie Craig Drive
Toronto, Ontario
Welcome to your Sun-Drenched Lakeside Sanctuary. Imagine waking up to the sun reflecting off the water and ending your day with the city lights sparkling on the horizon. This rare and spacious 2-bedroom 2 full bathroom unit at Lago by the Waterfront. This amazing unit offers a lifestyle of pure tranquility and functionality. Wrapped in floor-to-ceiling windows, the space is flooded with natural light, highlighting the sleek, modern finishes and open-concept design. Step out onto your massive balcony for your morning coffee with a lake breeze, or enjoy the privacy of the split-bedroom layout-perfect for a quiet home office or peaceful primary retreat. With resort-style perks like a sauna, hot tub, and a stunning pool just an elevator ride away, every day here feels like a vacation. Stunning panoramic views of Downtown, The Lake & Parks. 1 underground parking spot included right next to the door. (id:61852)
Property.ca Inc.
406 - 5705 Long Valley Road
Mississauga, Ontario
Daniels Low Rise Condo In Churchill Meadows! Open Concept Condo With Ensuite Laundry. Modern Kitchen. 1 Underground Parking Spot. Close To Erin Mills Shopping And Town Centre. Close To Library, Public Transit And All Amenities. Minutes To Hwy 403. Tenant Responsible To Pay Heat And Hydro. Water Is Inclusive. Ideal For A Single Professional Or A Couple. (id:61852)
RE/MAX Real Estate Centre Inc.
3904 - 4070 Confederation Parkway
Mississauga, Ontario
Stunning 39th-Floor Corner Suite with Panoramic Lake Views!Beautiful 2-bedroom, 2-bath condo featuring split-bedroom layout. The primary bedroom includes a spacious walk-in closet and a private 4-piece ensuite. This bright and airy suite offers engineered hardwood floors and 9 ft ceilings, with south-east and south-west exposure flooding the unit with natural light. Unbeatable location-just steps to Square One, Sheridan College, cinemas, the Living Arts Centre, and top dining options. Quick access to Highways 403, 401, 410 & 407 makes commuting a breeze. (id:61852)
RE/MAX Real Estate Centre Inc.
4612 - 30 Shore Breeze Drive
Toronto, Ontario
Stunning one-bedroom suite on the 46th floor at Eau Du Soleil, complete with parking and locker. Enjoy unobstructed panoramic views of the lake and downtown skyline from your large private balcony. This beautifully designed unit offers a functional layout with luxurious finishes throughout.Experience resort-style living with exceptional amenities, including a gym, pool, yoga and Pilates studio, games room, party room, rooftop terrace with breathtaking views, guest suites, and more.Located in one of Toronto's most desirable waterfront neighbourhoods-steps to walking trails, parks, restaurants, cafés, the TTC, GO Transit, and the Gardiner Expressway. Perfect for young professionals seeking the ideal blend of convenience, lifestyle, and nature. (id:61852)
RE/MAX Real Estate Centre Inc.
Unknown Address
,
Bachelor Unit At Downtown Markham with Balcony. Rents Include Water and Exclusive Use of 1 Underground Parking & 1 Locker, Washer and Dryer. Kitchen equipped with Center Island, Cabinets and Stainless Steel Appliances. 3 Pieces Bathroom. Building Location Close Proximity To York University Markham Campus, Unionville Go Train Station, 407 Highway access. (id:61852)
Homelife Landmark Realty Inc.
Main Floor - 381 Taylor Mills Drive
Richmond Hill, Ontario
Amazing Renovated Bungalow, **Three Bedrooms Main Floor For Rent**, Custom Eat- In Kitchen W/Granite, Glass Tile Backsplash & Under Cupboard Lighting; Hardwood & Laminate Thru-Out; S/S Appls; Front Load Washer & Dryer. Two Parking Spots, Walking Distance To Top Ranking School Bayview Secondary, And Crosby Public School. Close To Park, Transit, Go Station And Shopping.** Pictures Took Before Current Tenant Moved In. The Unit Will Be Cleaned Before Closing** (id:61852)
Homelife Broadway Realty Inc.
85 Laurier Avenue
Richmond Hill, Ontario
If space, location, and value are at the top of your list, this is the home you should be writing an offer on. Welcome to 85 Laurier Avenue in the heart of Oak Ridges-where comfort, style, and family-friendly living come together. Offering nearly 2,000 sq. ft. of well-designed living space plus a fully finished basement, this home is move-in ready and available for immediate enjoyment. Step inside to soaring ceilings and an open, light-filled layout that feels both welcoming and functional. The updated eat-in kitchen is ideal for busy family mornings and relaxed dinners, while the spacious living and dining areas flow seamlessly for everyday living and entertaining alike. Opportunities like this are rare in Oak Ridges, and motivated buyers will recognize the value immediately.Upstairs, you'll find three generously sized bedrooms, including a primary retreat complete with a brand-new spa-inspired ensuite. A second-floor loft with a cozy fireplace adds valuable versatility-perfect as a reading nook, kids' play area, or comfortable sitting space. The fully finished basement extends your living options even further, featuring a large recreation area, a fourth bedroom, and flexible space for a home office, gym, or guest suite.Outside, the south-facing, fully fenced backyard provides year-round sunshine and privacy-ideal for barbecues, family gatherings, or simply unwinding outdoors. The location truly elevates the lifestyle: directly across from the East Humber Trails, with endless opportunities for walking, biking, and enjoying nature. Families will appreciate the proximity to top-ranked schools, parks, and recreation, while nearby shops, restaurants, and everyday amenities make life convenient.Homes offering this combination of space, location, and value in Oak Ridges are increasingly hard to find. With strong appeal and immediate availability, this is an opportunity not to wait on-come experience 85 Laurier Avenue for yourself before it's gone. (id:61852)
Real Broker Ontario Ltd.
172 Sussex Street
Oshawa, Ontario
A truly rare offering featuring an exceptionally deep ravine lot measuring approximately 45.11 ft x 244.13 ft, backing onto a private, wooded ravine setting. This detached home offers a finished walkout basement with a separate entrance conveniently located between the main and second floors, providing excellent flexibility for multi-generational living or extended family use. The property includes two kitchens and a distinctive two-way fireplace, creating both functionality and character. Enjoy outdoor living with a covered backyard patio approximately 7 m x 3 m, overlooking the serene ravine. The main floor is equipped with a dedicated washer and dryer location, with electrical and venting already in place for immediate use. A unique opportunity to own a detached home with a rare deep lot and ravine setting in an established Oshawa neighbourhood. (id:61852)
Homelife Landmark Realty Inc.
Unknown Address
,
Newly Updated & Move-In Ready 2bed-2bath Condo corner unit offers combination of convenience and comfort. Boasting with Brand New Paint and Laminate Flooring, this unit featuring a functional 2 split bedroom layout with a balcony and ample Bright living space. Commuter's dream to work or school. Conveniently located steps from the subway, GO bus station, Scarborough Town Centre, YMCA, and all essential amenities. Close to the University of Toronto, Centennial College, and Hwy 401. Move in and enjoy full access to amenities, including indoor pool, gym, games room, recreation/party/theatre rooms, sauna, and BBQ area. (id:61852)
First Class Realty Inc.
Main Floor - 2 Vankirk Road
Toronto, Ontario
Beautiful renovated 3 Bedroom Main unit, with washer & dryer on Main floor with large French windows. AC is temperature control. 2 car park and large garden and backyard porch ideal for young growing family. Close to groceries, restaurants, Scarborough Town Center, UoT Scarborough Campus, 5 mins from 401, 10 Mins from DVP, 2 mins walk to TTC bus stop to Kennedy Subway station and GO train. A true gem for professionals. (id:61852)
Royal LePage Signature Realty
272 Taylor Road
Toronto, Ontario
Location, Location, Location!!! Great Opportunity To Own A Mature, Premium Waterfront, 50' By 283' Lot In Prime West Rouge Location! This Property Offers Direct Access To Rouge National Park And Beach Via Your Very Own Backyard And Private Dock! Enjoy Canoeing, Kayaking, Swimming, Fishing, Skating, Trails, And Much More In This Breathtaking Setting! Solid Four Level Backsplit Is Move-In Ready Or Good To Go For Your Personal Finishes And Decor! Plenty Of Closets And Storage Space! Property Is Surrounded By Multi-Million Dollar Homes And Would Also Make A Great Setting For A New Custom Build! Close To All Amenities, Including Schools, Community Centre, Parks, Beach, Shopping, Go Train, TTC, 401, And More! Own And Enjoy Your Very Own Cottage In The City! See Virtual Tour!!! (id:61852)
Real Estate Homeward
21 Inkpen Lane
Whitby, Ontario
Excellent Location: Mins To Hwy 407 & 412, Park & Shopping Plaza, Golf Course.Durham Transit, Go Station, Located In The Highly Desirable Location In Williamsburg Community. Quiet & Friendly Neighors, 128 Ft deep Lot, Extra Long Driverway, No Sidewalk, Newer Windows , Upgraded Kitchen Cabinets, Hw Flr, French Doors, Gas Fp, Bilt-In Clst Organisers, M/F Laundry W/Access To Garage, Roof/Insulation/Air Sealing 2020, Absolutely Gorgeous 4 Br Home With A Double Car Garage.OPENHOUSE EVERYDAY BY APPOINTMENT. (id:61852)
Homelife New World Realty Inc.
3701 - 15 Fort York Boulevard
Toronto, Ontario
Spectacular fully upgraded 2-storey condo loft with unobstructed southwest city and lake views. Features 16-ft ceilings and floor-to-ceiling windows, offering approximately 1,032 sq ft of bright, open living space. Functional layout includes two spacious bedrooms, an open den ideal for a home office or walk-in closet, two full bathrooms, and ensuite laundry. Newly installed laminate flooring throughout. Excellent building amenities include indoor pool, sauna, gym, theatre room, billiards, party room, 27th-floor spa/party room, BBQ area and more. Prime location steps to 8-acre park, community centre, TTC, supermarkets, restaurants, banks, waterfront and entertainment district, with easy access to Gardiner Expressway. (id:61852)
Homelife Landmark Realty Inc.
2102 - 5508 Yonge Street
Toronto, Ontario
Largest Corner Unit in The Pulse Condos. 950 SF + 275 SF of Wrap-Around Balcony w/Walk-Out from Every Room! Super Bright, Sun-filled Unit, High Floor with Unblocked View. 2BR, 2Bths, Parking & Locker Included. 24 Hr Concierge, Ample Visitor Parking, Exercise Room, Meeting Room, Guest Rooms, Indoor Swimming Pool, Guest Room, Virtual Golf, ... Conveniently Located Within Steps to Finch Subway Station, Transit Connections, Restaurants, Shopping and All Amenities. Do Not Miss This Gem!! Landlord Request "No Wall Mount" TV & Equipment. (id:61852)
RE/MAX Crossroads Realty Inc.
1017 - 8 Tippett Road
Toronto, Ontario
Video@MLS Allen Rd/Wilson AveNorth Clear View from Large BalconyWide Plank Laminate Floor, 667 Sq.ft, 2 Bedrooms (Split) and 2 Bathrooms, Perfect LayoutUpgraded Laundry (Washer and Dryer) and Upgraded Mirror Closet Doors (id:61852)
Aimhome Realty Inc.
23 Birchwood Avenue
Toronto, Ontario
Executive family residence located in the prestigious Bridle Path, surrounded by luxurious custom homes. Tucked away on a quiet enclave south of York Mills and west of Bayview, this home offers a functional open-concept kitchen, dining, and living area-ideal for entertaining family and friends. Enjoy a generously sized, private backyard with ample space for outdoor gatherings and garden parties. The family room features a walkout and convenient 2-piece bath. The home offers 3+1 spacious bedrooms, along with a dedicated above-grade lower-level area perfect for a work-from-home office, guest suite, or games room-without compromising the main living spaces. Ideally situated on a quiet street, just steps to St. Andrew's J.H., Owen P.S., and York Mills C.I., and close to parks, TTC, subway access, supermarkets, and shopping. Vacant and move-in ready. Long-term lease preferred. Utilities extra. (id:61852)
Exp Realty
Lower Floor Unit - 62 Elmsthorpe Avenue
Toronto, Ontario
$2,995 monthly rent for a 3 large bedrooms + 3 washroom apartment + 1 (optional) car park in the heart of Midtown Toronto, 1 min walk to Eglinton LRT station. The apartment is 2000 sq. ft. with very high ceiling and huge open concept living, dining & kitchen with large windows to allow plenty of natural lights. This apartment is equipped with complete kitchen appliances, washer & dryer. Close to prestigious schools, 10 mins from 401 and 15 mins from DVP. Wi-fi, water and Hydro are excluded. Minimum one year lease. (id:61852)
Royal LePage Signature Realty
904 - 39 Annie Craig Drive
Toronto, Ontario
Welcome to 39 Annie Craig Drive, a stunning newer 18-storey condo in the Etobicoke waterfront community. This well-kept one-bedroomunit features a functional layout and faces a quiet interior courtyard with an open, unobstructed view. Enjoy a water view from the balconyand 9-foot ceilings with modern finishes in warm, natural tones. The layout is efficient and comfortable, offering excellent use of space andplenty of natural light. The building is quiet, well managed, and offers quality living with 24-hour concierge and security. Amenities include aparty room with kitchenette and bar, fully equipped fitness room with aerobics area, pet grooming room, guest suites, boardroom, BBQ area,and outdoor seating.Prime location. Walk to the lake, parks, and trails. Just seconds to the Gardiner Expressway and close to daily conveniences. Parking andstorage locker are included in the rental. Only hydro is extra. (id:61852)
Royal LePage Real Estate Services Ltd.
Basemen - 1074 Upper Sherman Avenue
Hamilton, Ontario
**Own In-Suite Laundry!**Separate Entrance**Renovated 2 Bedroom 1 Bath Bsmt Unit In Mountain. 1 Parking Spot. No Carpet! Eat-In Kitchen with solid wood cabinets. Newer Windows.Furnace/Ac(2016). Tenant Can Use The Backyard And Responsible For Snow Removal Of Own Parking Spaces And The Entry Way To The Bsmt. Amazing Location! Close To Schools, Highway, Parks, Limeridge Mall. Upstairs Is One Quiet Lady. Landlord prefers no pet and no smoking. hot water tank is owned. Tenant Pays For 50% Of The Utilities(WATER,HYDRO AND GAS). Available Immediately. (id:61852)
Real One Realty Inc.
514 - 145 Columbia Street W
Waterloo, Ontario
*** DEN ROOM HAS A WINDOW for natural lighting *** Study, live, and thrive just steps from campus in this bright and thoughtfully designed 1+1 bedroom, 1 bathroom condo at 145 Columbia Street West, Waterloo. Ideally located minutes from Wilfrid Laurier University and the University of Waterloo, this home is perfectly suited for student living or savvy investment.The spacious den features a full window and can comfortably function as a second bedroom, private study, or dedicated workspace. An open-concept layout maximizes natural light and creates a modern, comfortable living environment.Residents enjoy access to an impressive selection of student-focused amenities, including a full fitness centre, indoor basketball court, group study rooms, lounge, and games room-designed to support both academic success and everyday living. An excellent opportunity for those seeking quality housing or investors looking to own in one of Waterloo's most in-demand university neighbourhoods. (id:61852)
Royal LePage Real Estate Associates
1025 Tower Crescent
Gravenhurst, Ontario
Beautifully maintained home perfectly suited for outdoor enthusiasts seeking peace and privacy. A paved 4,200 sq. ft. driveway offers excellent curb appeal and ample parking, easily accommodating multiple vehicles or RVs. Enjoy a newly built screened-in porch overlooking the expansive yard, cleared yet bordered by trees for the ideal blend of open space and natural views. Inside the bright and spacious kitchen showcases a large island with quartz countertops , open concept Living Room/Dining Room. You will love the Newly added 3 seasons sunroom . The Lower Level provides separate living accommodations, complete with its own entrance from the garage, 2 large bedrooms, family room, a full bathroom, and a kitchen area ideal for extended family or guests. The basement also offers generous storage space and includes a secure safe room. An oversized heated double car garage (with drains for car washing etc.and hot and cold taps) and air compressors extends to an additional tandem garage fully insulated and heated, currently used as a workshop, games room , gym and golf simulator area. A true multi purpose man cave. Outdoors, the property is designed for relaxation and fun with an outdoor fire area, golf practice area , and horseshoe pits, making it a year-round retreat. A wired-in Generac system provides peace of mind. Located just off Hwy 11, within 10 minutes of Gravenhurst and 15 minutes of Orillia. Sparrow Lake and Kahshe Lake are at your doorstep, offering endless recreational opportunities. A versatile and thoughtfully designed home that blends character, functionality, and lifestyle in one exceptional package. (id:61852)
Forest Hill Real Estate Inc.
Bsmt - 33 Native Landing
Brampton, Ontario
Welcome to this bright and modern 2-bedroom, 1-bathroom legal basement suite with a private separate entrance. This freshly finished unit offers an open-concept layout with sleek vinyl flooring, pot lights throughout, and a contemporary kitchen featuring stainless steel appliances, ample cabinetry, and plenty of counter space. Enjoy two spacious bedrooms with closets, a stylish bathroom with a glass-enclosed shower, and the convenience of in-suite laundry. Large above-grade windows allow natural light to fill the space, creating a warm and inviting atmosphere. Step outside to your own private entryway and enjoy access to a shared backyard. Parking is available, and the home is located in a family-friendly neighbourhood close to schools, parks, shopping, transit, and all amenities. (id:61852)
Exp Realty
64 Greenbriar Road
Brampton, Ontario
Beautiful 4-bedroom semi-detached family home in a sought-after location, close to all amenities. Move-in ready and immaculately maintained, show casing true pride of ownership. Professionally upgraded throughout, with a warm, bright and welcoming feel. Shows exceptionally well, with generous living space, and ample parking for up to 4 vehicles. (id:61852)
RE/MAX Champions Realty Inc.
21405 Highway 48
East Gwillimbury, Ontario
Beautiful Brick Ranch-Style Bungalow On 2 Acres, Surrounded By Regional Forest. This exceptional property features a finished walk-out basement with a self-contained 2-bedroom apartment, ideal for extended family or income potential. Enjoy a long paved driveway, double car garage, and a serene large pond setting. The expansive rear deck spans the full width of the home-perfect for entertaining and outdoor living. Convenient main floor laundry. A rare opportunity offering privacy, space, and a fantastic location. (id:61852)
Century 21 Leading Edge Realty Inc.
