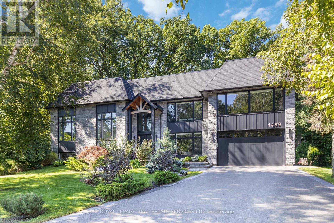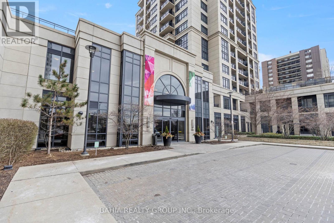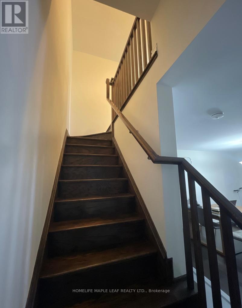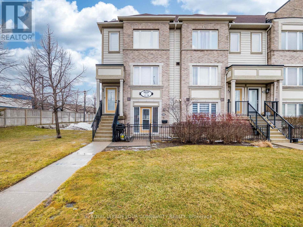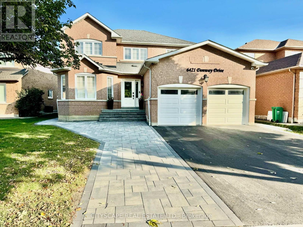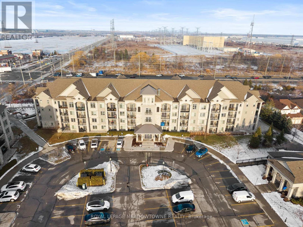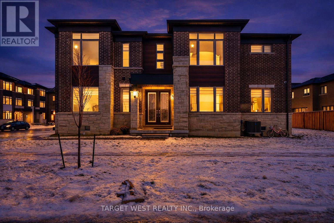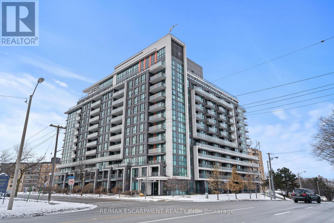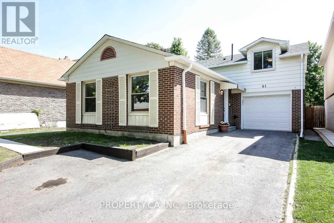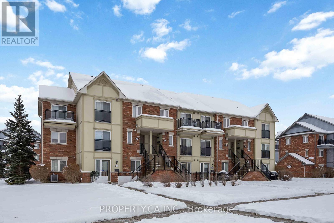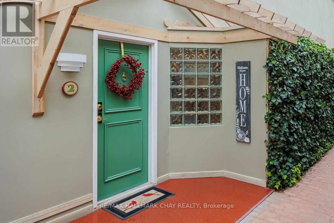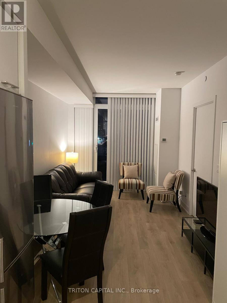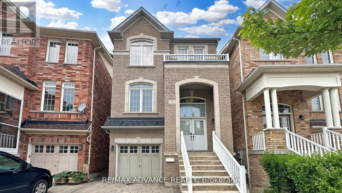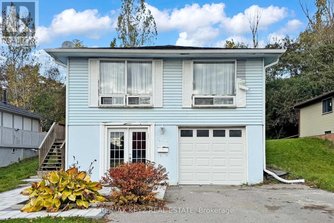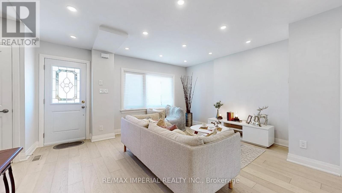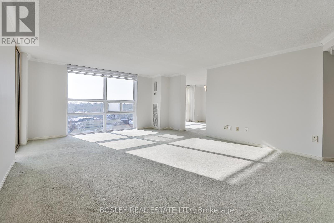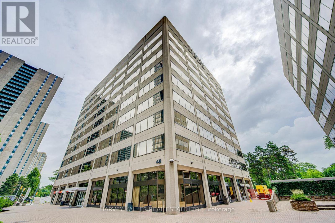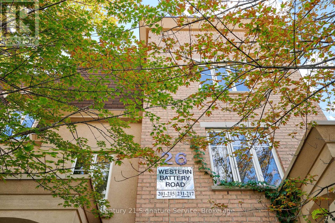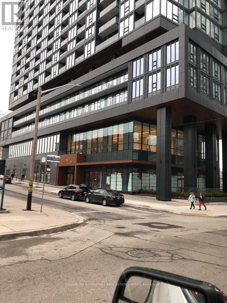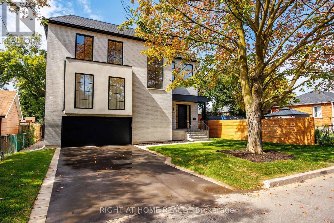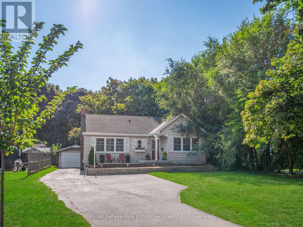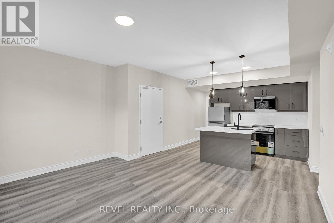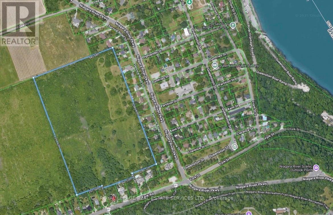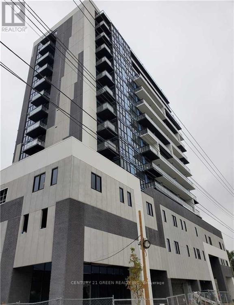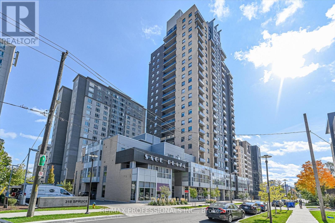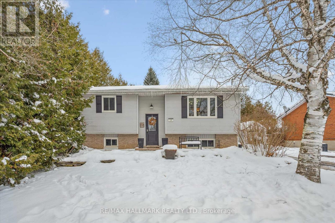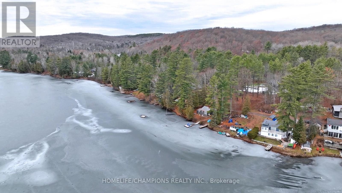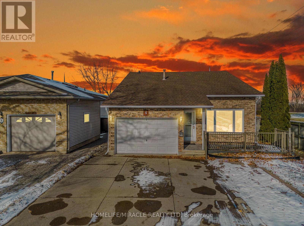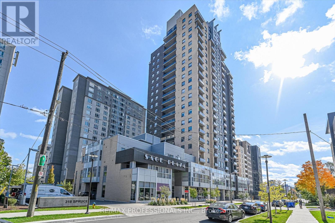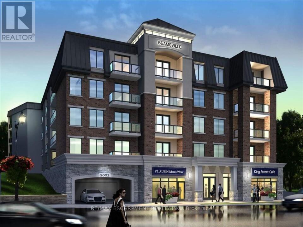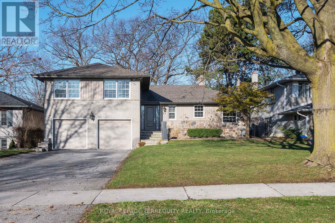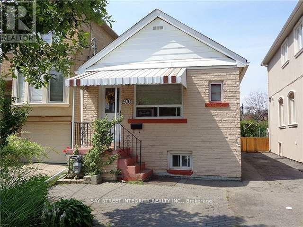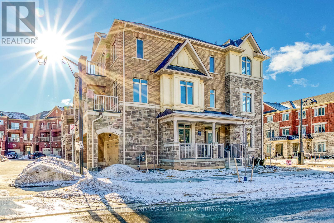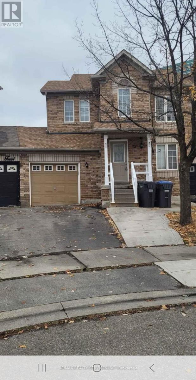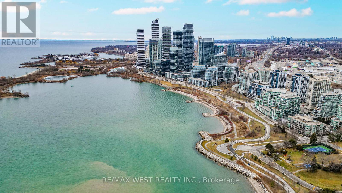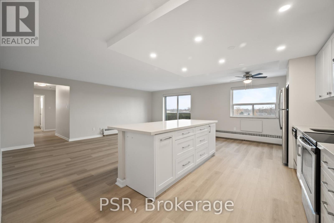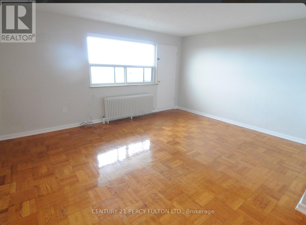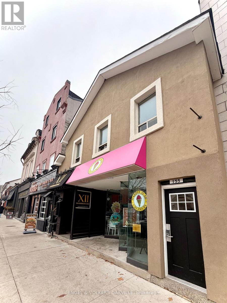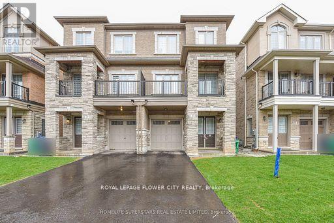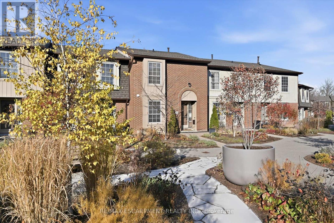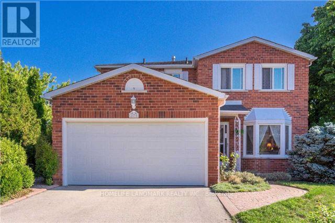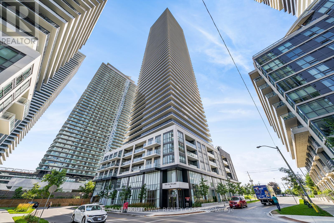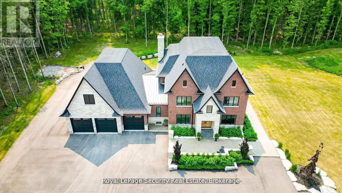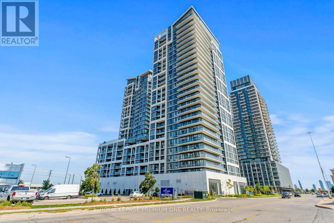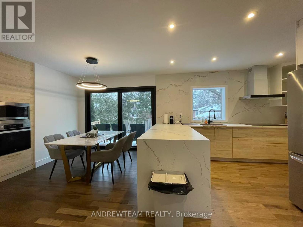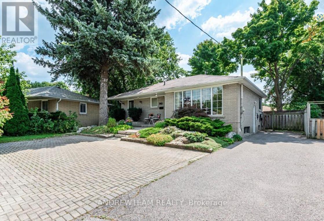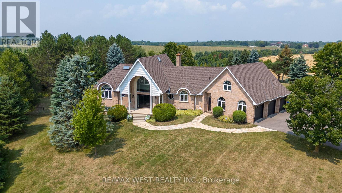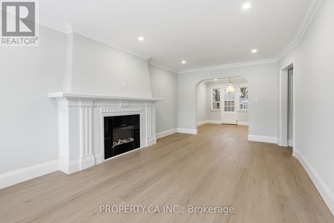1489 Rogerswood Court
Mississauga, Ontario
Nestled at the end of a quiet court in Lorne Parks prestigious White Oaks of Jalna, this custom 2021 five-bedroom home sits on a private pie-shaped 14,000+ sq ft lot enveloped by towering mature trees offering a Muskoka-like escape in the city. This ultra-modern residence blends elegance, warmth and high-end functionality, ideal for family living and entertaining. A grand façade and a stately double-door entry set the tone. Inside, a dramatic two-story foyer with a striking chandelier leads to a meticulously designed open-plan main floor. The chefs kitchen boasts custom cabinetry, a show stopping honed porcelain island and luxe Thermador appliances, including built-in wine cooler and coffee bar. A sun-filled dining area opens to the serene backyard, while the living room features a tray ceiling, a fireplace and modern built-ins. A few steps down, a family room showcases a 150-bottle temperature-controlled wine wall, a fireplace and access to a versatile rec room/office with side entrance. Upstairs, five generous bedrooms boast soaring ceilings and large windows. The oversized primary suite offers a steam fireplace, a custom walk-in closet with a center island and an oversized six-piece spa-like ensuite with rain shower, sauna and soaker tub overlooking the backyard. The entertainers basement boasts a wet bar, waterfall island, multi-TV wall and eight-seat home theatre. No detail is overlooked with upgrades like motorized shades, heated flooring, custom cabinetry, Control4 home automation, security system and surround sound. The remarkably private west-facing backyard spans 150 ft across the rear, and features a hot tub, cedar-lined multi-level deck with glass railings, Wi-Fi speakers, gas BBQ hookup, and ample space for a pool or play area. Ideally located near top schools, parks, shops and fine dining, with easy access to GO Transit and the QEW this home delivers the perfect blend of peaceful luxury and urban connectivity, just 30 minutes from downtown Toronto. (id:61852)
Royal LePage Real Estate Services Ltd.
609 - 6 Eva Road
Toronto, Ontario
Step into a bright, open-concept 1 Bed + Den condo designed for modern living. The sleek kitchen features granite countertops, stainless steel appliances, and a stylish breakfast island-perfect for quick mornings or hosting friends. The den comes with a closet, making it ideal as a home office, guest room, or even a second bedroom. Plus, enjoy the convenience of 1 parking space and 1 locker in a prime Etobicoke location that puts everything within reach. (id:61852)
Bahia Realty Group Inc.
203 Lemieux Court
Milton, Ontario
3-Storey Townhome, Hardwood in the entire home, No carpet. Open Concept gives an elegant look. Very Big Island. Full of Sunlight. Oak Stairs. 3 Car Park makes it very convenient. Close to schools, banks, grocery store. Milton is a beautiful town close to 401 making it accessible by all. (id:61852)
Homelife Maple Leaf Realty Ltd.
8 - 2935 Hazelton Place
Mississauga, Ontario
Welcome to this bright ground-floor corner-unit stacked townhouse in the heart of Central Erin Mills, offering 661 sqft of functional living space-ideal for first time buyers, downsizers or investors. This one bedroom home features high ceilings, laminate flooring throughout and an open concept kitchen with stainless steel appliances and ample counter space. The spacious bedroom includes a large closet, complemented by a modern 3 piece bathroom. Enjoy the convenience of direct interior access from a built-in garage, a private driveway (2 parking spaces) and visitor parking located behind the unit. Ample storage keeps the home organized. Located in a highly sought after school district, just steps from Erin Mills Town Centre, Credit Valley Hospital, grocery stores, parks, community centers, restaurants and major banks. With nearby public transit and easy access to highways 403, 407 and QEW, commuting is effortless. Low maintenance fees make this a turn key, hassle-free opportunity in one of Mississauga's most desirable communities. (id:61852)
Target West Realty Inc.
6421 Donway Drive
Mississauga, Ontario
Welcome To 6421 Donway Dr. - A Bright, Spacious & Well maintained Detached Home. Enjoy Living in almost 3000 SqFt above grade. Property located in a Sought-After, In demand Neighbourhood - Minutes form Heartland Center, Amenities & Essentials. Basement Not Included. Extra Wide Driveway. Generously equipped Kitchen with, Granite countertops & Stainless Steel Appliances. Efficient layout with NO Carpets & Hardwood flooring throughout. 4 large bedrooms & 3 bathrooms. Spacious Primary Bedroom Has His & Hers Closets & Large 5 piece Ensuite With Duel Sinks. Lots of Quality/High End custom upgrades. Brand New Stone work Surrounding the entire house. Large Ensiute (Not Shared) laundry room with Upgraded sink, storage, & garage access. Potential Tenants will appreciate a large Backyard with Upgraded Stone Walkways & Large Patio - perfect for family, friends, BBQs, or just relaxing. House is located on a transit route (easy to get around) & close to schools, Parks & highway access. (id:61852)
Cityscape Real Estate Ltd.
310 - 1470 Main Street E
Milton, Ontario
Location, convenience & value all in one! This beautifully updated condo is perfectly situated in a highly walkable, amenity-rich area, ideal for first-time buyers, busy professionals and downsizers. Step outside to Hasty Market for everyday essentials, an Esso gas station for quick fill-ups, and multiple nearby restaurants and takeout options, making daily errands effortless. Shops, clinics, transit and services are all minutes away, with fast access to Hwy 401 for easy commuting. Even better, enjoy super low condo fees that include heat and water, offering excellent affordability and predictable monthly costs, helping keep monthly expenses comfortably manageable. The unit features smart lighting throughout, hardwood & tile floors, a private balcony (BBQs permitted), and a functional layout with a very large den, ideal for a home office, guest space or second bedroom. The upgraded kitchen offers extended cabinetry, a large pantry and stainless steel appliances, plus a full-size washer & dryer. Well-managed concrete building with renovated gym, party room, strong security system and plenty of visitor parking. Includes 1 underground parking space and locker, with the option to rent a second above-ground spot. A turnkey opportunity in a prime location that delivers everyday convenience, comfort, and low-cost ownership. (id:61852)
Royal LePage Meadowtowne Realty
66 Minnock Street
Caledon, Ontario
East Facing Corner Lot With 4 Bedrooms, 4 Baths. Detached Home With Stone & Brick Exterior. Great Layout Separate Living & Dining. Family Room With Fireplace. Large Kitchen With Lots Of Modern Cabinets, Granite Countertops, And Built-In Appliances. The Entire House Is Filled With Lots Of Natural Light Due To Lots Of Windows, Huge Primary Bedroom With Walk-In Closet And Ensuite With Standalone Tub And Frameless Glass Shower. 2nd And 3rd Bedrooms Have Semi-Ensuite Jack & Jill While The 4th Bedroom Has Its Own Full Ensuite Bath. All 4 Bedrooms Have Their Own Walk-In Closets. Huge Unfinished Basement To Use Your Own Imagination. Located In The Most Desirable Area Of Mayfield And Mclaughlin. One Of The Largest Models In The Area. (id:61852)
Target West Realty Inc.
104 - 80 Esther Lorrie Drive
Toronto, Ontario
Bright and well-designed 1-bedroom + den condo offering exceptional value with 2 underground parking spaces and 2 storage lockers-a rare find. Features an open-concept layout with abundant natural light, a versatile den ideal for a home office, and a private balcony. Located in a well-managed building with excellent amenities including concierge, fitness centre, pool, and rooftop terrace. Conveniently situated close to transit, major highways (401/427), parks, Humber River trails, shopping, and Pearson Airport. Ideal for first-time buyers, downsizers, or investors seeking comfort, convenience, and outstanding extras. (id:61852)
RE/MAX Escarpment Realty Inc.
Main - 81 Holsworthy Crescent
Markham, Ontario
3 Bedroom 2 bathroom renovated home for rent In Sought After German Mills Area Home. Nestled In Quiet Community On Extra Wide Lot With Very Private Backyard. Features Great Size Principle & Bedrooms, Ready to move in, New Furnace, Washer, Dryer, Fridge and Dishwasher. Large Master Bedroom W/Walk-In Closet. Rent is for main and upper floor. (id:61852)
Property.ca Inc.
69 - 2285 Bur Oak Avenue
Markham, Ontario
Fully Furnished Ground Level Condo Townhouse Features One Bedroom, One Full 4PC Bathroom, Newly Installed Laminate Flooring, Freshly Painted, New Appliances, Microwave Private Terrace & Large Bedroom. 1 Parking Space. Located next to Parks, Public Schools, GO Train, Shops & Grocery Stores. (id:61852)
Property.ca Inc.
2 - 77 Mill Street E
New Tecumseth, Ontario
Move-in condition,2 bed 2 bath condo,ground floor with loft for storage.Premium location with exclusive carport and Patio entrance in addition to main door.Award winning building with common room for group gatherings and Social Activities. (id:61852)
RE/MAX Hallmark Chay Realty
548 - 9471 Yonge Street
Richmond Hill, Ontario
Beautiful 1+1 bedroom, 2-bath suite in prestigious Xpression Condos. Features 9 ft ceilings, floor-to-ceiling windows, a modern kitchen with granite counters and stainless steel appliances, and a spacious den ideal as a second bedroom or office. Primary bedroom includes its own ensuite and walk out to the balcony. Enjoy top-tier amenities: indoor pool, gym, yoga room, rooftop terrace, sauna, party room, theatre room, guest suites, and 24/7 concierge. Prime Richmond Hill location-walk to Hillcrest Mall, grocery stores, restaurants, transit, and minutes to Hwy 407 and GO Station. Includes 1 parking and 1 Locker. No smoking per landlord. Experience luxury living!! (id:61852)
Triton Capital Inc.
46 Wyper Square
Toronto, Ontario
Superbly located in a highly sought-after neighbourhood, this detached home offers exceptional convenience with easy access to Hwy 401, TTC, and Scarborough Town Centre. Featuring a spacious and functional layout, the residence offers 4 bedrooms and 4 washrooms, highlighted by a sun-filled family room with a seamless walk-out to the backyard-perfect for indoor-outdoor living. A grand double-door entrance and 9-ft ceilings on the main floor create a bright and airy atmosphere throughout. Thoughtfully upgraded with tall kitchen cabinetry, granite countertops, an oak staircase with elegant railings, glass shower doors, and pot lights across the main level. Freshly painted and move-in ready, this home delivers comfort, style, and outstanding value in a prime Toronto location. (id:61852)
RE/MAX Advance Realty
Bsmt - 779 Wesley Drive
Oshawa, Ontario
Welcome to this bright and spacious 2 bedroom, 1 bathroom renovated, walkout basement apartment in a convenient Oshawa location. This well-maintained unit offers a comfortable living space with an open-concept layout, perfect for relaxing or entertaining and lots of light from french doors for unit! Both bedrooms are generously sized, and there is additional storage space for your convenience. Enjoy the ease of all-inclusive utilities-no need to worry about extra monthly bills. One parking space is included. Ideally located close to shopping, grocery stores, restaurants, schools, parks, and public transit, this apartment provides a great balance of comfort and convenience. Perfect for professionals or students looking for a well-kept home in a prime Oshawa neighbourhood. (id:61852)
RE/MAX Key2 Real Estate
9 Lesmount Avenue
Toronto, Ontario
Look no further-this beautifully renovated home is ideal for families of all kinds. Located in the heart of vibrant Danforth Village-East York, this semi-detached gem sits directly across from Holy Cross Catholic School, offering unmatched convenience.Thoughtfully redesigned for modern living, the main floor features a bright, open-concept layout that flows effortlessly into a chef-inspired kitchen. Outfitted with stainless steel appliances, quartz countertops, and tranquil views of the backyard, the kitchen is complemented by a generous breakfast area perfect for everyday dining or stylish entertaining.Natural light fills the home through new energy-efficient windows, enhanced by sleek pot lights and an elegant glass staircase. Major upgrades include a new roof, contemporary durable flooring, and thermal exterior doors.Upstairs, you'll find three fully renovated bedrooms, including a primary suite complete with a luxurious 4-piece ensuite. The finished basement-with its own separate entrance, recreation room, den, and an additional 4-piece bathroom-offers exceptional versatility for guests, extended family, or potential rental use.The exterior is just as impressive, featuring new interlocking and a spacious backyard. With the old garage removed to maximize outdoor space, the property presents a rare opportunity for a future garden suite (with rental potential), a tandem garage, or a private outdoor retreat-while still maintaining a dedicated parking spot. (id:61852)
RE/MAX Imperial Realty Inc.
908 - 131 Beecroft Road
Toronto, Ontario
At 1,785 square feet, this 2-bedroom plus den, 2-bathroom southwest corner suite is in a category of its own. Condos of this size are rare, and the moment you step inside, the difference is clear. This is a home designed for real living, entertaining, and day-to-day comfort, without compromise. The layout is exceptionally functional. There's room for a proper living area with a full couch and TV setup, a separate dining room for family meals or hosting, and an eat-in kitchen that feels both practical and inviting. A small wet bar located between the kitchen and living space adds a thoughtful touch for entertaining. Large windows throughout the suite, paired with the southwest exposure, fill the home with natural light throughout the day. The primary bedroom easily accommodates a king-sized bed and includes a large walk-in closet and a private ensuite bathroom. The den is a true bonus-its own room, filled with windows and directly connected to the primary bedroom-making it ideal as a home office, reading room, or quiet retreat. The second bedroom is generously sized as well, offering excellent flexibility for guests, family, or additional workspace. Rent is all-inclusive WITH internet (Rogers Ignite) and phone. The building's amenities are designed to genuinely enhance daily life, with an indoor pool, squash and racquet court, basketball net, gym, outdoor terrace with communal BBQs, visitor parking, multiple party rooms, a games room, library, ping pong, and a concierge who knows residents by name and will park your car up to 11pm (for those in need). Everyday convenience is close at hand, with grocery stores, restaurants, and essential services nearby. The subway is within walking distance, and Highway 401 is just minutes away, making commuting and getting around the city easy. Two tandem parking spaces and a huge locker are included, providing the kind of storage and parking solutions that are hard to find in condo living. Condos this size don't come around often! (id:61852)
Bosley Real Estate Ltd.
901 - 45 Sheppard Avenue E
Toronto, Ontario
MOTIVATED LANDLORD! Fantastic, turnkey office space located in central Toronto. Great opportunity, perfect for lawyers, paralegals, start-ups or those looking to downsize. Enjoy your very own private office space with all the perks & amenities of something MUCH larger. Complimentary boardroom access, kitchen usage w/ free coffee, general reception ser vices and tons of other options to help make operations seamless. Best value you'll find in the area! Steps away from the Yonge/Sheppard subway station, only two blocks away from highway 401 and 20 minutes to Pearson airport. (id:61852)
Harvey Kalles Real Estate Ltd.
207 - 26 Western Battery Road
Toronto, Ontario
Discover the perfect condo alternative with this beautifully laid-out 2-bedroom, 2-bathroom home with a private entry, outdoor space, 1 locker, and 1 parking spot. Ideal for urban living, this gem is just steps from 24-hour Metro, Liberty Village's trendy shops and restaurants, and minutes from the vibrant King West and Entertainment Districts. Enjoy unbeatable convenience with TTC and subway access at your doorstep, easy connectivity to the Gardiner Expressway, and a nearby fenced dog park for your furry friend. Experience the best of downtown living with everything you need just a short walk away! (id:61852)
Century 21 Signature Service
Ph1 - 19 Western Battery Road
Toronto, Ontario
Gorgeous Penthouse Unit At Zen King Condo By Centre court Development. Convenient Location At Liberty Village. Excellent View Of City & CN Tower. Walk Or Commute To Your Downtown Spots, Parks, Restaurants, Shopping, Grocery Stores, Public Transport, CNE, Lakeshore Entertainment District. Pictures In The Listing Taken From Pervious Listing As The Property Is Currently Occupied By Tenant. (id:61852)
Homelife Superstars Real Estate Limited
120 Hammell Street
Toronto, Ontario
This expertly designed, fully turn-key custom home offers four spacious bedrooms and luxury finishes throughout. Located on an ultra-quiet, family-friendly street, the home features 10-ft main floor ceilings, and a walk-out basement with separate side entrance ideal for future rental or in-law suite.The chef's kitchen includes a 42" KitchenAid fridge, Fisher & Paykel induction cooktop, custom stone backsplash, custom designed rounded hood, and generous storage. The open-concept living and dining space is perfect for entertaining, featuring a custom arched bar with stone countertops.A custom home office with floor-to-ceiling library millwork sits just off the foyer, enclosed by reeded glass pocket doors and overlooking the serene, landscaped backyard. Upstairs, the oversized primary suite offers a fully customized walk-in closet and a spa-like ensuite with marble accents, soaker tub, heated floors, double vanity, and a glass shower with floating bench.Outside, enjoy a private backyard retreat complete with a beautifully designed saltwater pool, extensive landscaping, and a mature Norway Maple tree for natural shade. The large front yard provides a rare opportunity for additional recreational space or a future sport court.This home also includes over $10,000 in custom window coverings, an electric vehicle charger, heated floors in both the front foyer and the primary ensuite, a double car garage, and an oversized driveway with multiple car parking. Set back generously with a large sugar maple in the front yard and full separation between the basement and main living areas, this home is designed for both comfort and versatile living. (id:61852)
Right At Home Realty
938 King Road
Burlington, Ontario
Nestled on an expansive 60x175 ft lot, this delightful bungalow combines space, privacy, and versatility in a coveted Aldershot location, La Salle. A detached garage and extended driveway with parking for 6+ vehicles make it an excellent fit for families, hobbyists, or anyone in need of extra storage or workspace. Step outside and enjoy a lush, private yard adorned with mature trees, a potting shed, and an interlock patio-a perfect backdrop for entertaining, gardening, or simply relaxing in nature. Inside, the home offers an inviting open-concept kitchen and living area, highlighted by a center island, stainless steel appliances, and hardwood floors that flow throughout most of the main level. A warm, welcoming space ideal for both everyday living and hosting guests. The separate dining room features elegant built-in cabinetry and offers flexibility as a potential third bedroom, home office, or nursery. Two additional bedrooms include free-standing wardrobes and closets, while a 4-piece main bathroom completes this level. The partially finished lower level expands your living space with a spacious rec. room, 2-piece bath, laundry area, storage, and a workshop-perfect for hobbies or future customization. Whether you're a first-time buyer, down-sizer, or investor, this lovingly maintained home offers exceptional potential, comfort, and charm-just minutes from parks, schools, shopping, and transit in one of Aldershots most sought-after neighborhoods. (id:61852)
Royal LePage Real Estate Services Ltd.
2d - 261 King Street E
Hamilton, Ontario
Modern 2-bedroom, 1-bath condo in a newer building at 261 King St E #2D. Featuring an open-concept layout with laminate flooring throughout, a sleek kitchen with stainless steel appliances, quartz countertops, and a centre island, plus in-suite laundry. Two well-sized bedrooms ideal for living and working from home. Enjoy building amenities including BBQ area, bike storage, and visitor parking. Convenient location with easy highway access and nearby amenities. A great opportunity to lease a stylish, low-maintenance condo. (id:61852)
Revel Realty Inc.
W/s Niagara River Parkway
Niagara-On-The-Lake, Ontario
30 acres of prime land, ideally suited for grape growing with excellent potential for an estate winery. Located near the corner of York Road at the base of Queenston Heights, this property sits along the lower bench of the Niagara Escarpment-one of the region's most desirable viticultural areas. Enjoy direct access to and from the Niagara Parkway via Partition and Highlander Street unopened road allowances. Property dimensions: 1,385.83 ft x 945.68 ft x 1,391.63 ft x 950.20 ft, totaling approximately 30.568 acres. (id:61852)
Royal LePage Real Estate Services Ltd.
1409 - 128 King Street N
Waterloo, Ontario
Welcome to One28 Condos on King Street in Uptown Waterloo. This bright and spacious one-bedroom plus den suite features 9-foot ceilings, an open-concept living and dining area, and a large kitchen with stainless steel appliances. Enjoy a walk-out to a private balcony with unobstructed west-facing views. The generously sized primary bedroom offers excellent natural light, and the den is ideal for a home office or study. Ideally located with easy access to ION LRT transit, and just minutes to University of Waterloo, Wilfrid Laurier University, Downtown Waterloo, shops, restaurants, and amenities. The building offers indoor and outdoor amenities, including 24-hour security surveillance, party/study room, fitness room, yoga studio, green roof, and an outdoor terrace with BBQs. One parking space and one locker included. (id:61852)
Century 21 Green Realty Inc.
2103 - 318 Spruce Street
Waterloo, Ontario
Welcome to this bright and spacious 2-bedroom plus den corner unit, featuring an incredible private terrace that truly gives the feel of penthouse-style living. The home offers two well-sized bedrooms, along with a large den that can easily function as a third bedroom or home office, providing excellent flexibility. Situated in the highly desirable University District, you're just a short walk to the University of Waterloo, Wilfrid Laurier University, transit, restaurants, and everyday conveniences. This well-designed suite features 2 full bathrooms, a walkout to the private terrace from the living room, an additional balcony off the living room, and a walkout balcony from the primary bedroom-ideal for enjoying outdoor space from multiple areas of the unit. The kitchen includes stainless steel appliances and an island with breakfast bar, perfect for everyday living and entertaining. Residents can enjoy excellent building amenities, including a fitness center, meeting area, and party room. This beautiful corner unit, with its rare combination of multiple outdoor spaces and a versatile layout, offers outstanding value in one of Waterloo's most sought-after locations. One underground parking space is included in the sale. (id:61852)
RE/MAX Professionals Inc.
139 Bradley Street
Southgate, Ontario
Welcome to 139 Bradley Street, located in the charming Town of Dundalk (Southgate). This beautifully maintained 3 + 1 bedroom home offers comfort, character, and convenience in a family friendly neighbourhood. The main floor features an inviting open-concept living, dining, and kitchen area, complete with hardwood floors and ceramic tile in the kitchen and a corner fireplace. Enjoy cooking while watching the kids play and entertaining in a great space. The home includes a full 4-piece bathroom on the main level and a 3-piece bathroom in the finished basement, where you'll also find large windows that bring in plenty of natural light and another gas fireplace, a beautiful feature in this room! Step outside to a large front porch, perfect for morning coffee, and a spacious back deck overlooking a private lot lined with mature trees-an ideal setting for family gatherings or quiet evenings outdoors. Situated within walking distance to schools, shops, and scenic walking trails, this home offers the perfect blend of privacy and convenience. This home is perfect for a family or maybe you are downsizing and still want that mature yard and gardens. It's a wonderful opportunity to live in a peaceful community with all amenities close by, you don't want to miss this one! (id:61852)
RE/MAX Hallmark Realty Ltd.
RE/MAX Hallmark Realty Limited
1038 Pike Lane
Dysart Et Al, Ontario
Discover the perfect canvas for your future cottage or year-round home on the tranquil shores of Paradise Lake (Haas Lake). This spectacular lot showcases a southeast-facing waterfront, offering gentle morning sun and peaceful, picture-perfect views that define true lakeside living. Just minutes from the Village of Haliburton, you'll enjoy the ideal blend of privacy, nature, and convenience. Quiet surroundings meet easy access to shops, dining, and all the essentials of cottage-country life. Located within an established and welcoming waterfront community, this property is already septic-installed, with hydro and telephone at the lot line, plus a driveway for smooth, year round access. Much of the groundwork is complete-simply bring your vision and start planning your dream build. With its natural beauty, inviting shoreline, and ready-to-go services, this lot offers exceptional potential for your future retreat. Opportunities like this are rare-claim your piece of Paradise Lake today and start creating the waterfront lifestyle you've always dreamed of. (id:61852)
Homelife/champions Realty Inc.
4 Eastwood Drive
Welland, Ontario
TURNKEY INCOME-GENERATING PROPERTY. Freshly painted 8-bedroom (total), 3-bath detach in high-demand North Welland, offering excellent rental potential and strong tenant demand. FACING Niagara College's biggest campus, transit stop directly across the street, and minutes to the Seaway Mall, YMCA, grocery stores, and Hwy 406. Attached garage plus ample driveway parking. Possibility to create two separate units (buyer to verify), making it ideal for even higher cash flow. An ideal opportunity to add a dependable, high-demand rental to your portfolio or step confidently into your first investment. (id:61852)
Homelife/miracle Realty Ltd
2103 - 318 Spruce Street
Waterloo, Ontario
Welcome to this bright and spacious 2-bedroom plus den corner unit, featuring an incredible private terrace that truly gives the feel of penthouse-style living. The home offers two well-sized bedrooms, along with a large den that can easily function as a third bedroom or home office, providing excellent flexibility. Situated in the highly desirable University District, you're just a short walk to the University of Waterloo, Wilfrid Laurier University, transit, restaurants, and everyday conveniences. This well-designed suite features 2 full bathrooms, a walkout to the private terrace from the living room, an additional balcony off the living room, and a walkout balcony from the primary bedroom-ideal for enjoying outdoor space from multiple areas of the unit. The kitchen includes stainless steel appliances and an island with breakfast bar, perfect for everyday living and entertaining. Residents can enjoy excellent building amenities, including a fitness center, meeting area, and party room. This beautiful corner unit, with its rare combination of multiple outdoor spaces and a versatile layout, offers outstanding value in one of Waterloo's most sought-after locations. ***One underground parking space is available for an additional cost. (id:61852)
RE/MAX Professionals Inc.
301 - 5002 King Street
Lincoln, Ontario
$500 Bonus with signed 2 Year Lease by December 1st, 2025! Age 50 Plus Adult living Apartments in the Heart of Beamsville, walking distance to all amenities including Community Centre, Grocery Store and many great restaurants This 594 sq ft unit with high end finishes is a 1 bedroom apartment with views to the south from the large Balcony. This unit offers large kitchen with island and great sized living area. In-suite laundry available also. All appliances are included in the rental price as well as water. There is also a common patio area for all residents to enjoy at the rear of the building to enjoy the sunshine! Beamsville is home too many award winning wineries and walking paths and close to the Bruce Trail for the nature lovers. Minimum one year leases required. All Applicants require first and last months rent, Credit Checks, Letters of Employment and or Proof of Income. (id:61852)
RE/MAX Escarpment Realty Inc.
31 Rivercove Drive
Toronto, Ontario
Tranquil "Hampshire Heights" Ravine Backing onto Mimico Creek and Parkland. Tasteful, Executive lease within coveted school catchment area - Rosethorn (French Immersion), John G Althouse Middle school and St. Gregorys seperate school Gracious principal rooms featuring dynamic, changing season vistas overlooking the Ravine. Well appointed kitchen with built in breakfast table over look the front yard. Optional ground floor in law suite, family room or home office with separate side door entrance. Whether needing a place to live in or perfect lease if doing a build/renovate to settle and store your furniture. Easy access to Pearson International or the Financial District. One bus to Subway. Great spot to land while you enjoy your Toronto experience. (id:61852)
Royal LePage Terrequity Realty
970 Briar Hill Avenue
Toronto, Ontario
Cozy, Well Maintained Bungalow In A Great Location!! Minutes To All Needs Including Shopping, Schools, Bus, Subway Station, And Future Eglinton Lrt! Deep Lot With Beautiful Backyard And Poured Concrete Patio - Great For Entertaining. Hardwood & Ceramic Floors, Two Full Baths, Separate Entrance To Finished Basement. Ideal Starter Home In A Great Family Neighbourhood! (id:61852)
Bay Street Integrity Realty Inc.
454 Silver Maple Road
Oakville, Ontario
Carpet-Free Stunning End-Unit Townhouse in Joshua Meadows!Offering 2,343 sq. ft. of above-ground living space (excluding basement and garage), this sun-filled townhouse is located in the highly desirable North Oakville community.The main level features a rare in-law suite with a private full bathroom-ideal for extended family or guests. Enjoy a beautifully designed, functional kitchen with stainless steel appliances and quartz countertops. The home offers 4 spacious bedrooms and 4 bathrooms, with 9-foot ceilings on all levels.Walk out from the family room to a large private balcony, perfect for relaxing or entertaining. Additional highlights include a double car garage and a carpet-free interior throughout.Never lived in and ideally located close to top-rated schools, Uptown Core shopping centre, hospital, restaurants, parks, and major highways.Extras: Fridge, stove, dishwasher, washer and dryer, window coverings.Photos were taken prior to the tenants moving in. (id:61852)
Homelife Landmark Realty Inc.
32 Thunderbird Trail
Brampton, Ontario
Location...location... location...Beautiful and well kept 3 Bedroom 3 Baths( 2 full and 1 half) Townhouse in the Springdale Neighborhood. Conveniently Located to All Amenities ....Walking distance to Civic Hospital ,grocery stores, Mins To Schools, Professors Lake, Restaurants, Shopping and public transit. Minutes to the major highways and much more.. (id:61852)
RE/MAX Realty Services Inc.
319 - 5 Marine Parade Drive
Toronto, Ontario
Welcome to luxury lakeside living at 5 Marine Parade Drive. This fully renovated suite offers a bright, open-concept layout with modern finishes, soaring 9-foot ceilings, and stylish design throughout. The spacious one bedroom plus den includes a built-in closet in the den. Enjoy the convenience of ensuite laundry and the rare bonus of two owned parking spots. Walk out to your open balcony with South East Exposure of the lake! Located just steps to the lake, trails, parks, and waterfront cafés-only minutes to downtown Toronto and the Gardiner Expressway. Maintenance covers all utilities! The building features luxury amenities designed for comfort and lifestyle. (id:61852)
RE/MAX West Realty Inc.
606 - 2300 Marine Drive
Oakville, Ontario
Welcome to 2300 Marine Drive, nestled in the highly desirable Bronte Village! This charming 2-bedroom suite boasts a smart and efficient layout, featuring an updated kitchen complete with modern stainless steel appliances and pot lights. Perfectly positioned between Lake Shore Road and the scenic shores of Lake Ontario, this home offers unparalleled convenience. Enjoy easy access to local shops, restaurants, Highway 403 & QEW + Bronte Heritage Waterfront Park for those who love the outdoors! (id:61852)
Psr
807 - 1305 Wilson Avenue
Toronto, Ontario
Bright and spacious 2-bedroom unit in a highly convenient Keele & Wilson location in Toronto. This well-laid-out suite features a large living area with separate dining space, two good-size bedrooms, and parquet and ceramic flooring throughout. The modern kitchen offers quartz countertops, a double sink, and excellent storage. Upgraded Washroom. The unit is filled with natural light and offers a comfortable, open feel, perfect for everyday living. parking space and a locker available. Steps to TTC, minutes to Hwy 401, close to Humber River Hospital, shopping, parks, and everyday amenities. Ideal for professionals or families seeking space, convenience, and value. (id:61852)
Century 21 Percy Fulton Ltd.
4 - 155 Lakeshore Road E
Oakville, Ontario
Location. Location. Location. Spacious Studio Unit in The Heart Of Downtown Oakville. Located Right on Lakeshore Road, This Unit Is Just Steps From All of The Best Restaurants and Shops That Oakville Has To Offer. This 2nd Floor Unit Is Also Just a Short Walk Away From The Lake and Public Transit. Come See This Unit Before It Is Too Late. (id:61852)
Engel & Volkers Oakville
Upper - 37 Hashmi Place
Brampton, Ontario
Location! Location! Location! Absolutely Gorgeous! prestigious Credit Valley area! Upgraded! beautiful open Concept Living dining with the Double Door Entry! Laminate floor Throughout the House, No Carpet in the House ! Upgraded Extended Cabinets in the kitchen! freshly Painted. Excellent Layout. 4 bedrooms with Closet 3 Full washrooms With separate Laundry With the Appliances, 10++! great Layout!! Upgraded Light Features and much more. Just steps down to route buses. Shopping Mall, banks, No-Frills, New Chalo Freshco, Shopping Plaza, Just minutes to Sheridan college, and Much More.. (id:61852)
Royal LePage Flower City Realty
60 - 3029 Glencrest Road
Burlington, Ontario
Opportunity is knocking in central Burlington, in the high-demand Roseland neighbourhood. This 1260 sq ft condo townhouse (+ fin. bsmnt) offers incredible value with rare 2 underground parking spots with private entrance to the house, a private community pool & party room, and a walk-out basement to a fully fenced patio yard complete with a gate that opens directly onto private walking paths and treed views. Inside, you'll find a smart, functional layout with room to grow --- perfect for first-time buyers, young families, or for downsizing into a comfortable space. The bright updated kitchen has granite countertops and soft-close cabinetry. With a little elbow grease and personal touches, this home will truly shine. Enjoy a low-maintenance lifestyle in this friendly, well-managed community. Major improvements have been completed recently including new fencing, roof shingles, major underground parking structure renewal, windows and doors. Bell Fibe internet and cable TV, water, snow removal, landscaping is all included in the condo fees, making them competitive for this quality of complex! And the location is fantastic - Across the street from Central Park with a library, seniors centre, concert amphitheatre, and close to fabulous downtown Burlington. Easy access to both Appleby and Burlington GO stations and QEW and transit for commuters. Don't miss this unique chance to own a versatile home with standout features rarely found at this price point! (id:61852)
RE/MAX Escarpment Realty Inc.
2535 Symington Court
Mississauga, Ontario
Client Remarks-Nearby Erin Mills Pky and Hwy 401-Separate Entrance-Includes: Bright, clean 2 bedroom, living room with modern pot lights and kitchen (fridge, stove, exhaust fan)-3pc bathroom, 1 parking spot or 2 tandem parking and one cold room included.-Features: Newer laminate flooring, tiles, Newer Painting, Central air, New AC, Furnace, Hot water tank System.-Separate laundry room (larger size)- Amenities: Walk To Newly Built Meadowvale Community Centre, Schools, Park, Lake Aquitaine, Meadowvale Theatre, Transit, Etc. (id:61852)
Homelife Landmark Realty Inc.
5103 - 70 Annie Craig Drive
Toronto, Ontario
Welcome to Vita on the Lake, where luxury living meets an unparalleled waterfront lifestyle. Perched on the 51st floor, this one-bedroom plus den residence offers breathtaking, unobstructed panoramic views that sweep across Lake Ontario, the downtown Toronto skyline, and the Humber Bay shoreline. Every glance out of the floor-to-ceiling windows is a reminder that you are living above it all, surrounded by light, water and sky. With approximately 615 square feet of thoughtfully designed interior space and an oversized 165 sq ft balcony, this suite is perfect for both everyday living and entertaining. The open-concept layout blends a modern kitchen complete with quartz countertops, integrated appliances, and sleek cabinetry with a bright living and dining area. The versatile den provides an ideal space for a home office, nursery, or guest bedroom, and two spa-inspired bathrooms. This unit also includes one parking space and one locker for added convenience. Whether you're relaxing on your balcony watching the sunrise, hosting friends against a glittering skyline backdrop, or enjoying lakeside trails right outside your door, A seamless blend of lakeside calm and downtown energy. Enjoy premium amenities including 24-hour concierge service, an outdoor pool, sauna, fully equipped fitness and yoga studios, elegant party and dining rooms, and comfortable guest suites for visiting friends and family. Located in Toronto's coveted Humber Bay Shores community, you are just steps to waterfront parks, the scenic boardwalk, popular cafés, and convenient shopping. TTC, Metro, and Mimico GO Station are moments away, providing quick connections to downtown, while the Gardiner Expressway and QEW offer effortless access to the rest of the city. (id:61852)
RE/MAX Aboutowne Realty Corp.
2464 15th Side Road
New Tecumseth, Ontario
Spectacular Private Gated Country Estate. Designed & Completed in 2021 This Fortress Encompasses The Tranquility Of The Natural Beauty Of This 9 Acre Manicured Estate Along With A Residence Built With Impeccable Standards To Craftsmanship, Using The Finest Natural Materials& Finishes. Chiseled Natural Indiana Limestone & Brick Exterior, American Walnut Front Entrance Doors, Flooring & Staircases With Modern Glass Railing, Carved Natural Limestone Fireplace, All Automated Lighting/Sound/Temp/Security/ Camera Systems. Innovated Magic Window Company Throughout Including A Retractable Window Wall That Truly Brings Your Outdoor Living Experience To A New Level. The Outstanding Chef Inspired Framed Kitchen, Pantry & Butler Bar Has Been Crafted By Award Wining Renown Cabinet Makers "Bloomsbury Fine Cabinetry" Along With All Vanities, Mudroom & Laundry. Bookmarked Porcelain & Solid Walnut Countertops. Enjoy Multiple Main Floor Offices/Den/Art Room And A Heated 1700 sqft 6 Car Garage **EXTRAS** 6 Car Garage W/Car Wash Bay & Private Custom Bathroom. Gated Estate Has Over 500 Feet Of Cedar Fenced Frontage Along W/A Natural Spring Fed Pool W/Waterfall, Cedar Diving Dock, Beach & Firepit. Extensive Outdoor Lighting, Sound & Security (id:61852)
Royal LePage Security Real Estate
1715 - 9000 Jane Street
Vaughan, Ontario
Welcome to Charisma West Tower! This stunning 2 bedroom, 2-bathroom corner suite with parking and locker offers 875 sq. ft. of interior living space plus a 200 sq. ft. wraparound balcony with bright south-east exposure. Featuring a highly sought-after split bedroom layout, soaring 9 ft. ceilings, premium flooring, and countless upgrades, this unit has it all. The sleek modern kitchen boasts a centre island, quartz countertops, designer backsplash, upgraded moulding, and full-size stainless-steel appliances, while both bedrooms are outfitted with custom cabinetry closets. The spacious open-concept living and dining area is filled with natural light, creating a warm and inviting atmosphere. Residents enjoy access to exceptional building amenities including a 24-hour concierge, Wi-Fi lounge, and 7th floor wellness centre. Perfectly located steps from Vaughan Mills, TTC subway, VMC Bus Terminal, Viva Rapid Transit, Hwy 400/407, Cortellucci Vaughan Hospital, and Canada's Wonderland, this bright and beautifully upgraded unit is a must-see in a high-demand community! (id:61852)
Royal LePage Premium One Realty
Main Floor - 382 Lynett Crescent
Richmond Hill, Ontario
20 minutes walk to Bayview S.S. Step into luxury with this fully upgraded home, where modern design meets timeless comfort. Recent renovations include a gourmet kitchen outfitted with sintered stone countertops, soft-close cabinetry, stainless steel appliances, and a spacious peninsula perfect for entertaining. The open-concept layout features new hardwood flooring, recessed lighting, and large glass door that flood the space with natural light. Bathrooms have been beautifully remodeled with designer tile, frameless glass showers, and contemporary fixtures. The backyard offers a private oasis with large size deck, and space for outdoor dining. This turnkey property combines style, functionality, and comfort truly a must-see!" one parking space included. internet included. share 60% of utility bills. (id:61852)
Andrewteam Realty
Basement - 382 Lynett Crescent
Richmond Hill, Ontario
20 minutes walk to Bayview S.S. recessed lighting, Bathrooms have been beautifully remodeled with designer tile, Comfortable 2 bedrooms with living room and spacious kitchen combine with dining room. one parking space included. internet included. share 40% of utility bills. (id:61852)
Andrewteam Realty
7636 County 1
Adjala-Tosorontio, Ontario
Luxurious private country retreat on 1.46 acres with breathtaking views. This executive 3+1 bedroom bungaloft offers approx. 2800 sq ft ofbeautifully finished living space, a 3-car garage, and a fully landscaped, fully fenced yard with an inground pool. Designed for todays lifestyle, thishome offers the perfect blend of comfort and functionality with bright open-concept living areas, multiple walkouts, main floor laundry, and adetached studio that can serve as a poolside cabana, home office, or creative space. The fully finished walkout basement includes a rec room,home gym, additional bedroom and bathroom, ideal for in-law suite potential. Enjoy cozy evenings by the wood-burning fireplace and stove. With$$$ spent on recent upgrades and plenty of parking, this property is perfect for working, relaxing, entertaining, and making lasting familymemories. A rare opportunity to own a luxurious country home that truly checks all the boxes while also only being minutes away from the hwy. (id:61852)
RE/MAX West Realty Inc.
2 - 117 Cheritan Avenue
Toronto, Ontario
Newly Renovated, Spacious 2 Bedroom 1 Bath Unit At Avenue & Lawrence. Large Living Room And Dining Area. Lots Of Storage And Closets Inside The Unit. 10 Min Walk To Lawrence Subway Station,Yonge St, Restaurants, Coffee Shops & Groceries. Easy Access And Proximity To Hwy 401. Desirable School Zone: John Ross Robertson Jr Ps, Glenview Sr Ps & Lawrence Park Ci. (id:61852)
Property.ca Inc.
