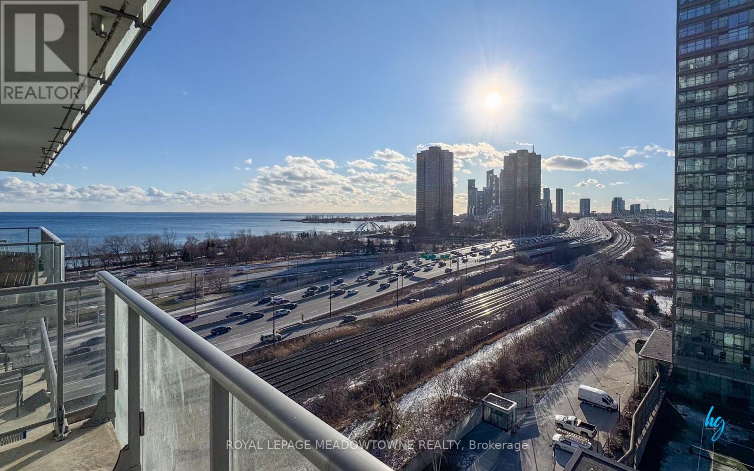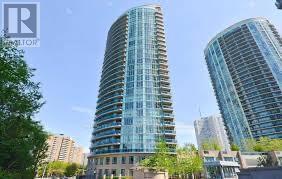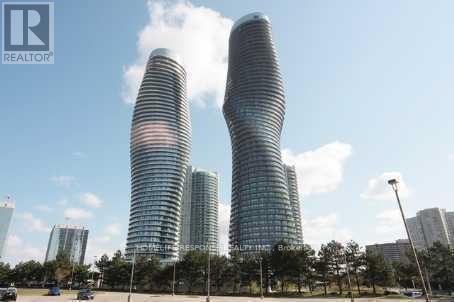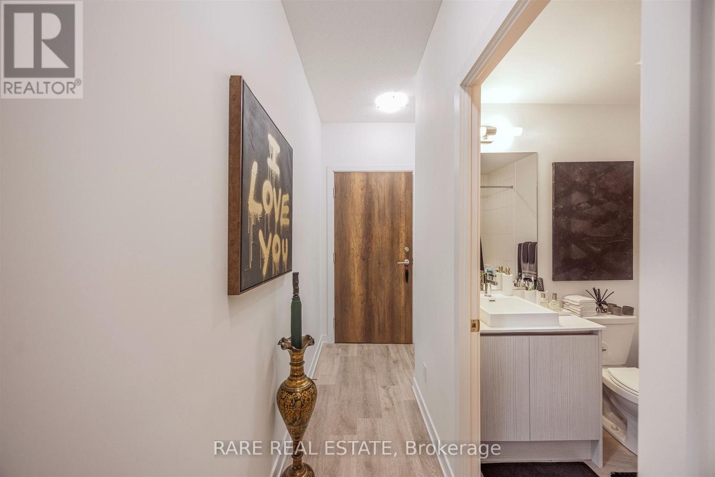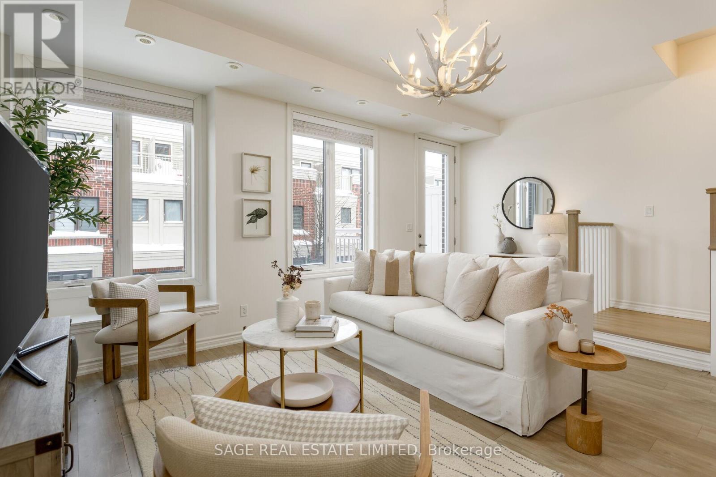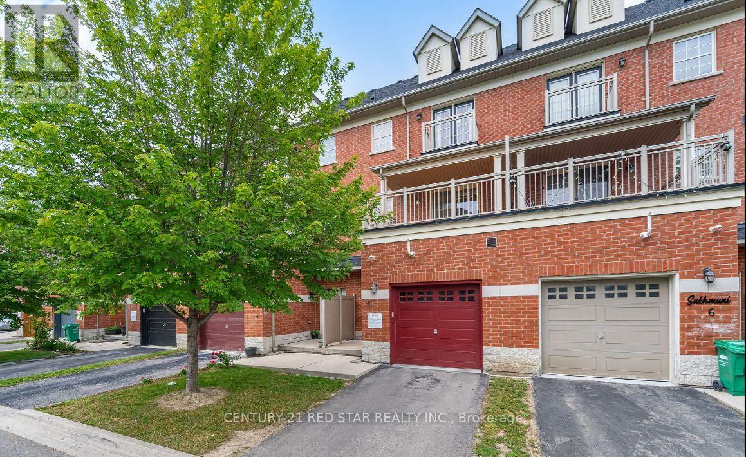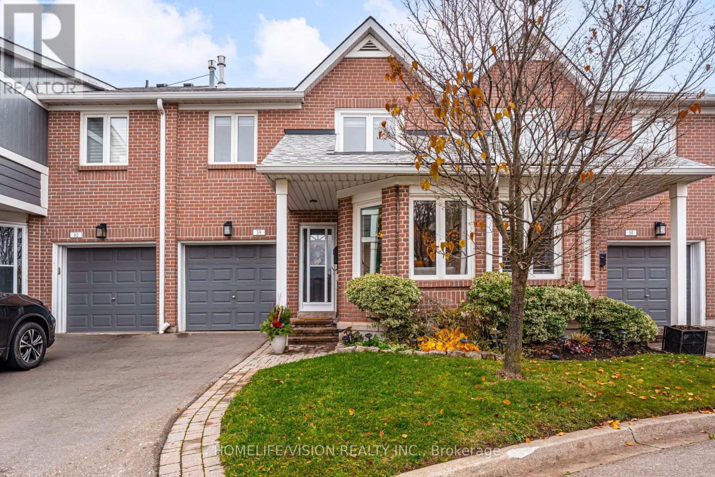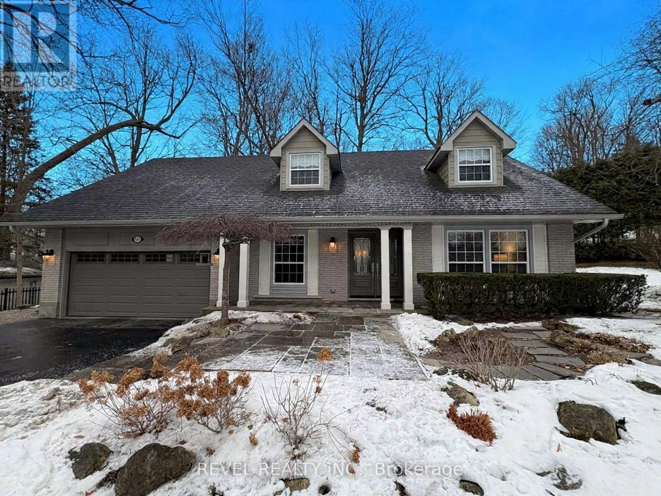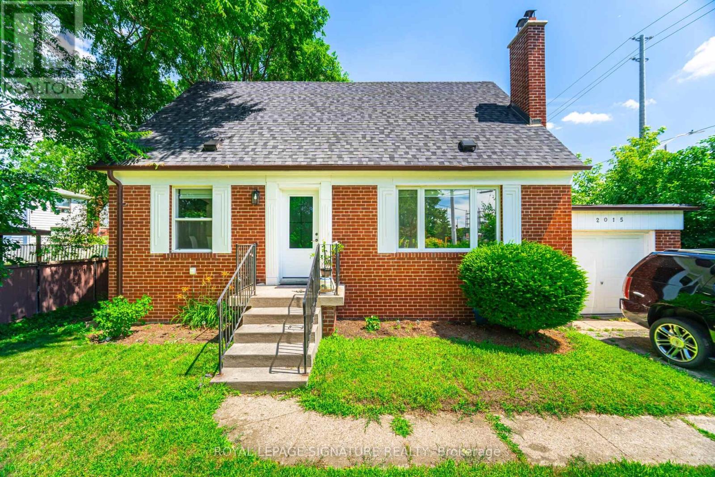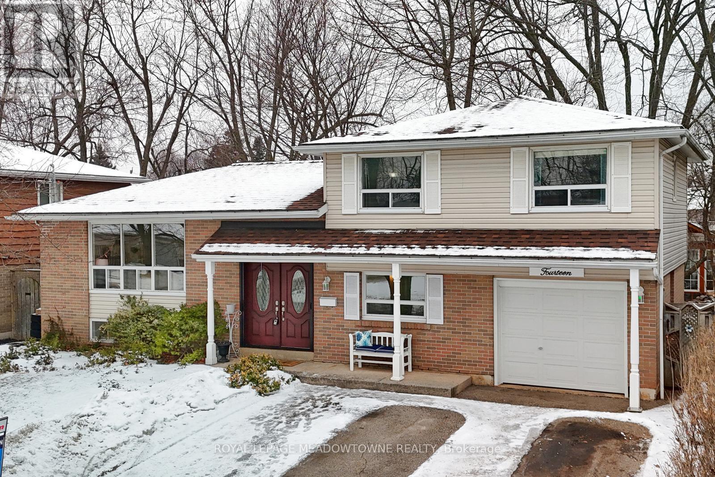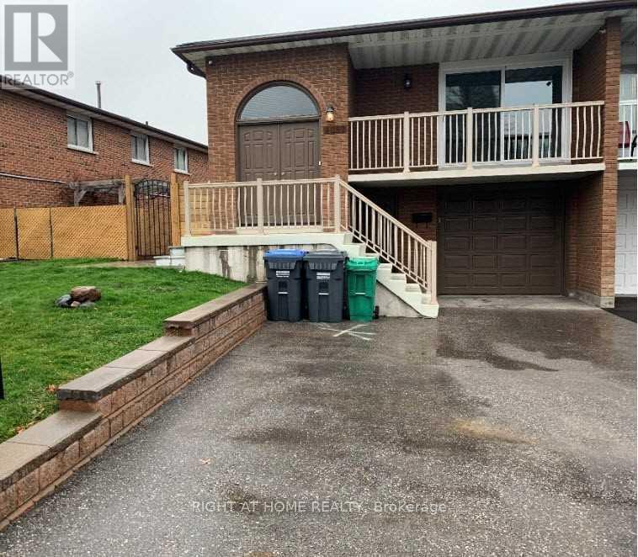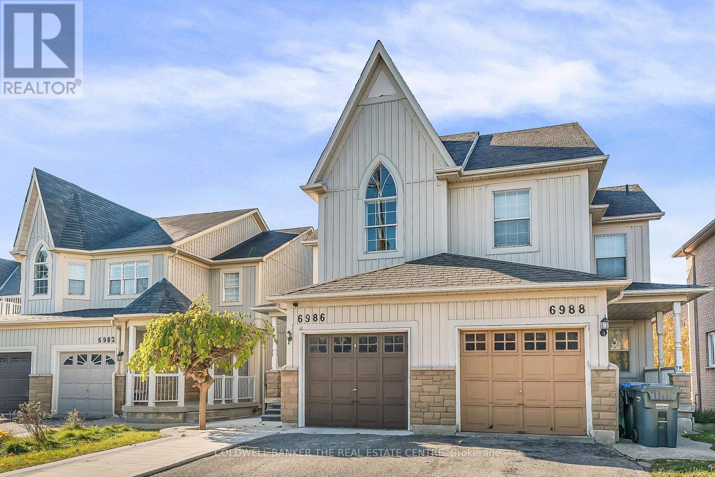1106 - 103 The Queensway
Toronto, Ontario
Luxurious & Modern 1Bdrm NXT Condo Right By The Lake! Open Concept Kitchen W/ Granite Countertops& S/S Appliances, W/O To Balcony W/ Stunning View Of Lake Ontario! 9 Ft Ceiling W/ Floor To Ceiling Glass Windows W/ Beautiful Lake View. Hardwood Floor Throughout. Parking & Locker Included. Great Location Steps From Public Transit/TTC, QEW, Shops, High Park, Lake Ontario. Amenities Include Indoor/Outdoor Pool, Tennis Court, Full Equipped Gym & 24 Hr Concierge! (id:61852)
Royal LePage Meadowtowne Realty
2006 - 90 Absolute Avenue
Mississauga, Ontario
**All Utilities Included** Beautiful 2 Bed, 2 Bath Unit In Excellent Condition. Tons Of Natural Light Flowing In Through The Large Floor To Ceiling Windows. Spacious Floor Plan, Great For Entertaining. Hardwood Floors Throughout Living Space. 1000+ Sq.Ft. Of Open Concept Living Space.9FtCeilings, Kitchen W/Granite Counter-tops. Only Steps Away From Go Station, Transit, Walmart, Shopping mall And Highway.**Amenities Include Indoor And Outdoor Pool & Hot Tub, Sauna, Billiards, Gym, Squash Courts, Basketball Courts And Much More** (id:61852)
Royal LePage Signature Realty
4001 - 60 Absolute Avenue
Mississauga, Ontario
Award Winning "Marilyn Monroe" Landmark Tower! Bright Spacious 2 Bedroom Condo in Heart of Mississauga, with Breathtaking Panoramic Views of Lake and CN Tower. Wrap Around Balcony, Floor to Ceiling Windows, 3 Walkouts to Balcony. 30,000 Square Foot of Club Facility for your Enjoyment in the Building. Close to all Major Highways and Other Amenities. (id:61852)
Homelife/response Realty Inc.
1209 - 251 Manitoba Street
Toronto, Ontario
Welcome to the largest, most beautiful and bright 1-bedroom, 1-bathroom condo in the heart of Mimico overlooking the park, and breathtaking views of Lake Ontario. Upgraded finishes throughout with tons of storage for functional and organized living. This unit offers modern comfort and scenic beauty, -with a massive walk-in-closet in a very large bedroom. Walking distance to the lake, shopping, groceries, cafes, parks and other amenities. Easy access to the highway. Well designed amenities including a large gym, outdoor pool, sauna, male and female change rooms with showers, concierge, party room and games room, guest suites and LOTS of visitors parking. The parking and locker are owned. Ideal for a single individual or couple, this condo is the perfect luxury starter home. Enjoy easy access to shopping amenities and convenient transit options. Don't miss out schedule your showing today! (id:61852)
Rare Real Estate
2 - 90 Eastwood Park Gardens
Toronto, Ontario
This rarely available, end-unit townhouse offers tranquil waterfront living at its finest. With two spacious bedrooms and three luxurious bathrooms, this beautiful home combines modern functionality with everyday comfort. Enjoy unobstructed northwest views that flood the home with natural light, while providing the utmost privacy. The open-concept main floor features premium cabinetry and laminate flooring, pot lights, hardwood stairs, and a chef-inspired kitchen complete with breakfast bar, a gas stove and under-cabinet lighting- perfect for entertaining or enjoying quiet evenings in. Step up to the private rooftop terrace, where you can take in panoramic views (yes, you can see the CN tower!) while making use of the gas line for your BBQ and a hose bib for convenient cleanup or your new hobby of taking care of a new veggie garden. This rare outdoor oasis redefines urban living. Nestled in an exclusive waterfront community, this home offers the perfect blend of serenity and style- ideal for those seeking comfort, convenience, and connection to nature. Within a 12 minute walk to Long Branch GO and 5 minute walk to the beautiful lakefront and great parks. No rental items! This one truly evokes all of the feelings- welcome home! (id:61852)
Sage Real Estate Limited
5 - 2530 Countryside Drive
Brampton, Ontario
Welcome to this beautifully maintained 3-storey condo townhouse located in the desirable Countryside Drive community in Brampton. This spacious 3+1 bedroom home offers a thoughtfully designed layout with generous living and dining areas, perfect for modern family living. The fully finished basement provides versatile additional space ideal for a home office, recreation room, or guest suite. Enjoy outdoor living on the oversized balcony-perfect for relaxing, entertaining, or summer BBQs. Nestled in a quiet and family-friendly enclave close to parks, schools, shopping, transit, and major highways, this home offers comfort, convenience, and ample space to meet your lifestyle needs. A fantastic opportunity to lease a move-in-ready home in a prime Brampton location. (id:61852)
Century 21 Red Star Realty Inc.
59 - 2205 South Millway
Mississauga, Ontario
Sun-filled, south-east facing executive townhouse in a quiet Erin Mills community. Features an elegant primary retreat with sunken sitting area, fireplace, W/I closet, and 4-pc ensuite, plus a spacious 2nd bedroom with its own ensuite. Main level offers hardwood floors and a welcoming living room with fireplace and walkout to a new private patio overlooking peaceful green space. Finished basement adds a flexible 3rd bedroom/den, living area, 3-pc bath, rec room, laundry zone, and storage. Recent updates include a new furnace, washer, dryer, and microwave (all under warranty).Low condo fees cover pool, playground, green spaces, landscaping, snow removal, and visitor parking. Close to South Common, parks, trails, schools, transit, highways, UTM, and Erin Mills Town Centre. (id:61852)
Homelife/vision Realty Inc.
116 Campbell Avenue E
Milton, Ontario
A meticulously maintained Cape Cod style home in the heart of Campbellville! Offering 2,845 sq. ft. of finished living space (2,428 AG) and 874sq. ft. of unfinished bsmt area, this move-in ready home features hardwood floors, an updated kitchen with granite countertops and backsplash, an attractive family room with fireplace and built-ins, defined living/dining rooms, and a main floor office. The spacious primary bedroom includes a large walk-in closet with custom organizers. Relax on an inviting front veranda or in the stunning backyard with a rock garden, water feature and patio. Located across from the neighbourhood park in a vibrant community with annual events. Double car garage. A true must-see! (id:61852)
Revel Realty Inc.
2015 Stanfield Road
Mississauga, Ontario
Welcome to 2015 Stanfield Rd, a bright, fully renovated 3-bedroom home in sought-after Lakeview Mississauga! This move-in-ready gem features a main-floor primary suite, two full baths, and an open-concept living area with a sleek kitchen (quartz counters, stainless steel appliances),pot lights, and a custom electric fireplace. The fully finished lower level includes a separate entrance-perfect as a rec room, office, or in-law suite. Recent upgrades include roof (2022),furnace (2018) , 200-amp electrical, new windows, flooring, bathrooms, and appliances. Situated on a spacious 62' x 124' lot with a private fenced yard and potential for garage addition or future expansion up to approx. 4,600 sq. ft. (buyer to verify). Ideal for families, downsizers, or investors. (id:61852)
Royal LePage Signature Realty
14 Moore Park Crescent
Halton Hills, Ontario
Looking for that special home your family can grow into? Well stop 'surfing the web' and have a closer look at what this has to offer! Same owners for almost 35yrs - time to pass the baton to the next! Beautiful double door entry with phantom screen leads you into the generously sized foyer w/double closet. Plenty of room in the bright family room on this level with separate access to year yard + bonus room (partial garage conversion). Main floor offers freshly painted L-shaped living room/dining room w/original hardwood flooring - great space for entertaining! The eat-in kitchen features a practical layout with plenty of cupboard/counter space + custom built shelving. Convenient sliders to rear deck. Upper level offers 3 good sized bedrooms all with original hardwood flooring, primary with double closet and double windows. The updated 4 piece bath is shared on this floor. Finished basement (for overflow guests and/or kids zone) features a 3 piece bath (2025), laminate flooring in the large L-shaped room with above grade windows. This level also features the laundry room along with an abundance of storage beneath the foyer. So much more to offer in the rear yard....a stunning, peaceful retreat in the summer months - 14ft x 28ft in-ground pool, gardens, ponds, 'man cave' and 'cute as a button' potting/"she" shed too! (if you're into raising chickens there's a coop too!) Walk to schools, daycare, shopping restaurants and everything else Downtown Georgetown has to offer!! Great pricing for this fabulous home! Let's make it yours today! (id:61852)
Royal LePage Meadowtowne Realty
Upper - 4087 Clevedon Drive
Mississauga, Ontario
A Must See! Best Central Location In Mississauga! Fully Renovated(2020) 3 Br Semi Detached Raised Bungalow. Upper Level Only, Basement not included. Walk To Sq.One, Open Concept Living And Family Room With Walk Out To Wide. Balcony. Newer Luxury LVP Flooring, & Newer Led Light Fixtures Throughout. Spacious Eat In Kitchen. Modern Kitchen With Stainless Steel Appliances Walk To Church, Schools, Public Transit, Community, Centre, Sq. One LRT, Etc. Primary Bedroom With Ensuite Full Bathroom, Build in Closets. Tennant Will Be Subject To Background Checks (id:61852)
Right At Home Realty
6986 Haines Artist Way
Mississauga, Ontario
Opportunity awaits in Old Meadowvale Village! Bright and welcoming, this 2-storey semi-detached home offers 3 bedrooms and 4 bathrooms in one of Mississauga's most sought-after communities. The open-concept living and dining area is ideal for everyday living and entertaining, featuring large windows that fill the space with natural light and overlook a private backyard. The main floor showcases hardwood and porcelain flooring, the second level features newer laminate, and the lower level is finished with durable vinyl. The updated basement offers excellent flexibility as an in-law suite or potential accessory apartment, complete with a 4-piece bathroom, kitchenette, and walkout to the yard. Additional upgrades include California shutters throughout, updated second-floor bathrooms, and a refreshed basement. Enjoy a prime location within walking distance to top-rated schools, parks, and scenic trails, with everyday amenities just minutes away, plus quick access to Highways 401 and 407 for easy commuting. Situated in a safe, family-friendly neighbourhood, this home is ideal for first-time buyers, growing families, or those looking to downsize-don't miss the opportunity to call vibrant Meadowvale Village home. (id:61852)
Coldwell Banker The Real Estate Centre
