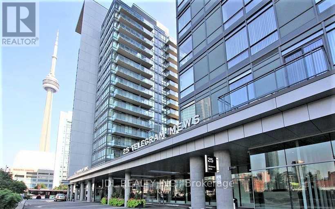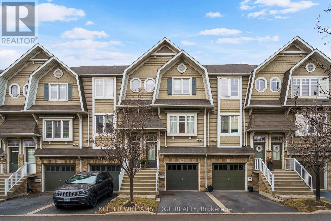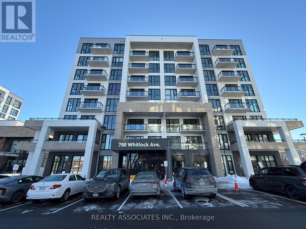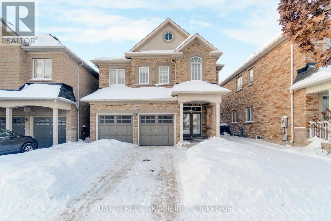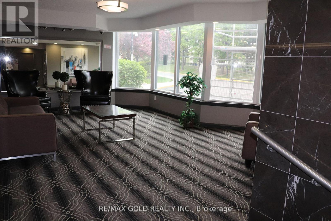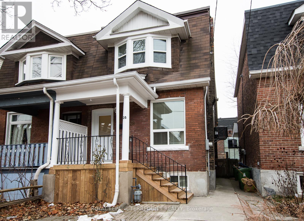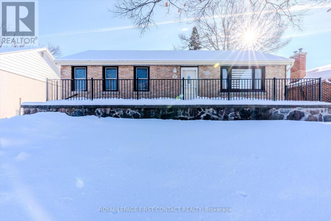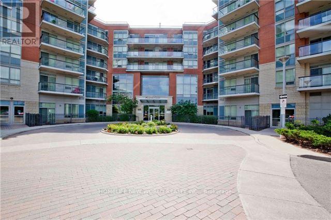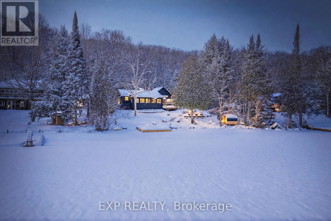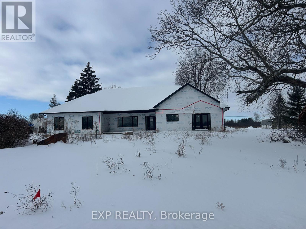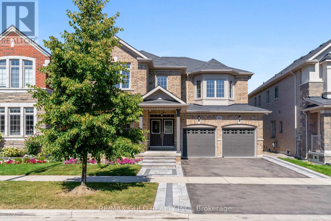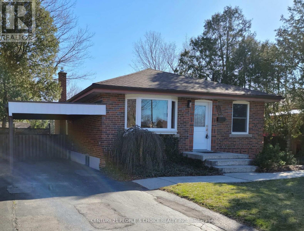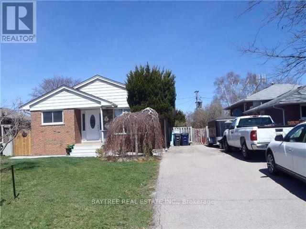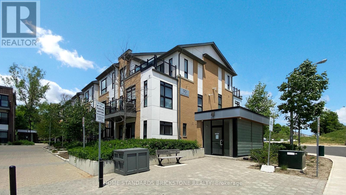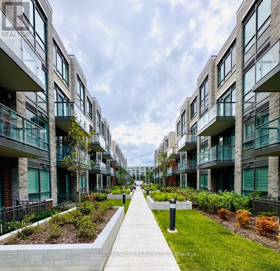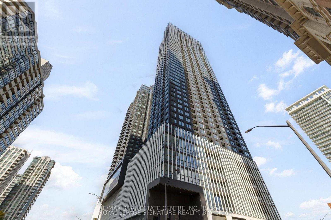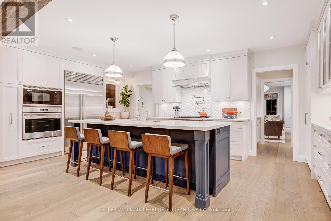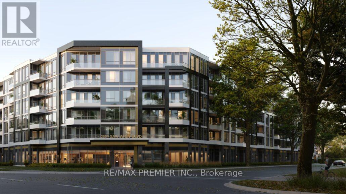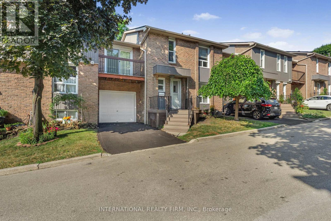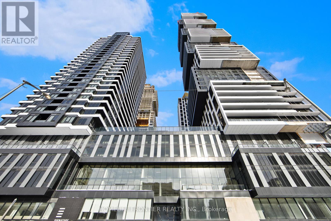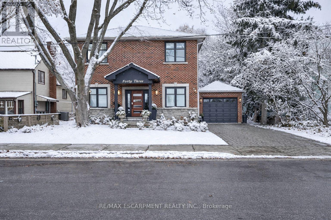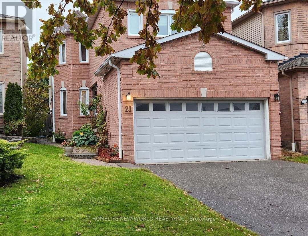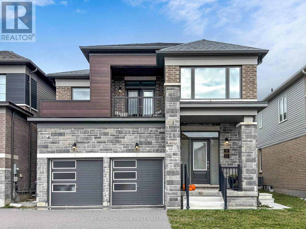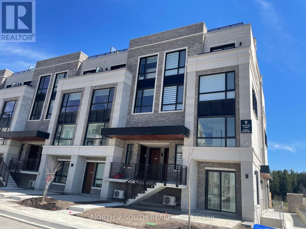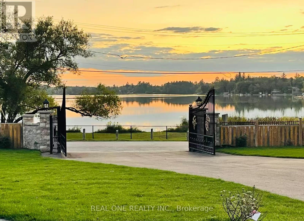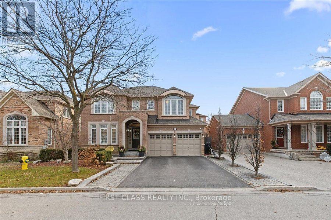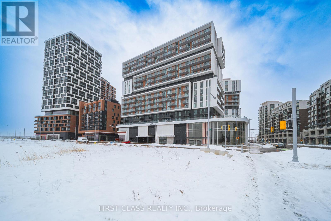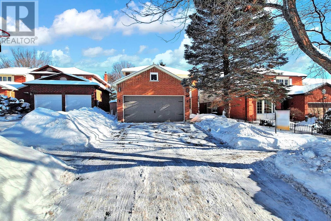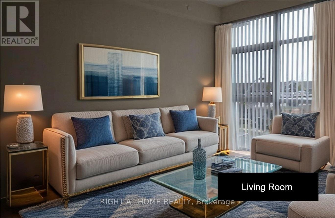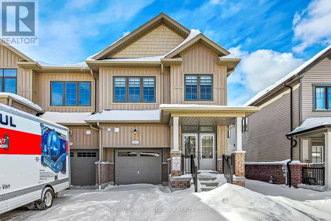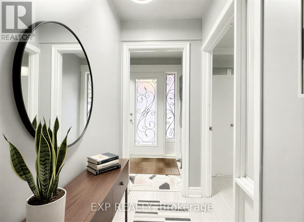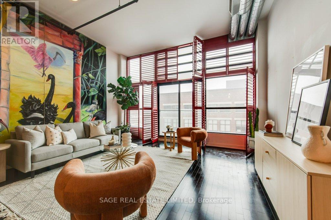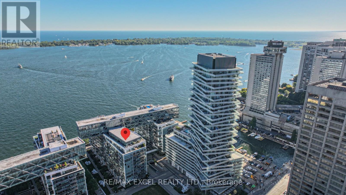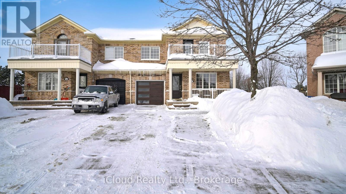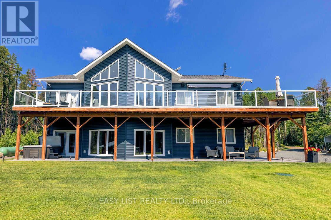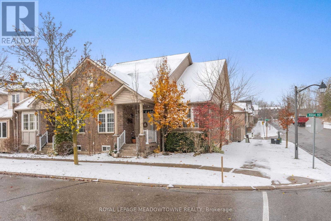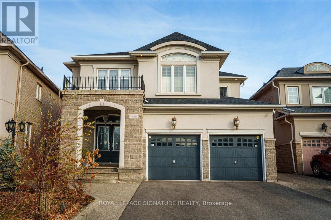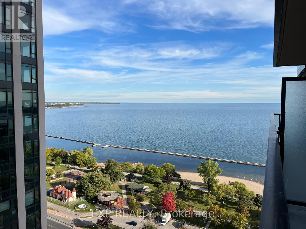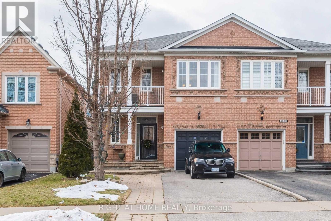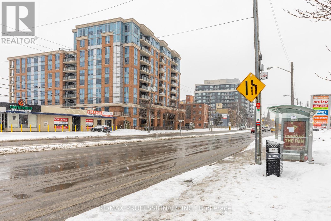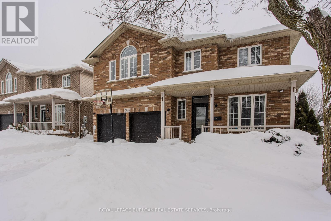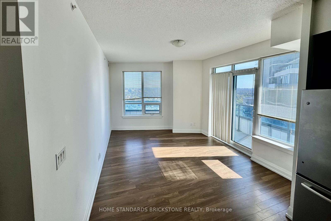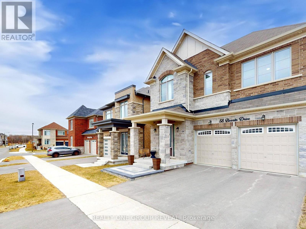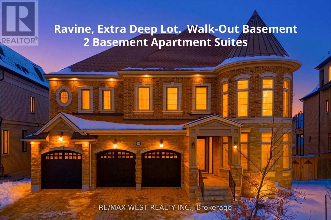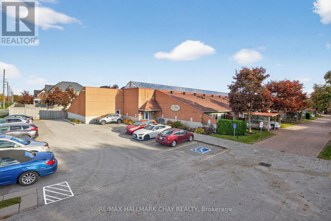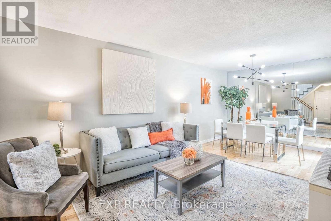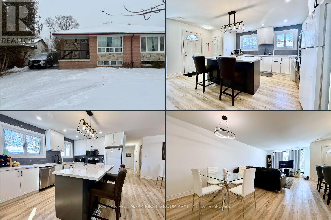4201 - 25 Telegram Mews
Toronto, Ontario
Spacious Bright bedroom With Breath Taking View ,Open Concept Kitchen And Huge windows , Granite Kitchen Counters/Backsplash, Modern Spa Like Bathroom, Walk-Out To A Large Balcony. Enjoy Loads Of Natural Light On The 42th Floor And City Views. Renovated Lobby And Hallways. Unique Building Amenities Include: Climbing Wall, Karaoke Room, Indoor Pool, Cardio Room, Gym, Rooftop Garden & More. Even A Sobeys Grocery Store Right Downstairs! Steps To TTC, Waterfront, CN Tower, Rogers Centre, Metro Convention Centre, The Lake And Entertainment District.. (id:61852)
Jdl Realty Inc.
46 - 337 Beach Boulevard
Hamilton, Ontario
Live by the lake without sacrificing style or convenience. This modern 3-bedroom, 2-bath townhouse offers 1400 sq. ft. of flexible living space across three levels-perfect for working from home, entertaining, or simply spreading out. The bright eat-in kitchen features stainless steel appliances, granite countertops and ample pantry for storage. The kitchen flows seamlessly into the open-concept living and dining area with crown moulding and walk-out balcony to partial lake views-ideal for hosting friends or unwinding after work.Upstairs, newer carpeted stairs lead to a spacious primary bedroom with large windows, crown moulding and tray ceiling; generous second bedroom and full 4-piece bath with updated quartz counters. The lower level adds even more versatility with a third bedroom, walk-out to covered patio, 3-piece bathroom and inside access from the garage - great for guests, home office, or gym setup. Home provides generous storage throughout.Enjoy parking for two cars and a low condo fee that covers snow removal, landscaping, and irrigation. Spend your downtime paddleboarding or kayaking just steps from home, then fall asleep to the sound of the waves. Minutes to restaurants, shops, Confederation GO, and downtown Burlington-this is low-maintenance lakeside living that fits a modern lifestyle. (id:61852)
Keller Williams Edge Realty
810 - 750 Whitlock Avenue
Milton, Ontario
Don't miss out on this stunning, never-before-lived-in 1 bedroom + den condo. Situated in an up-and-coming neighbourhood in Milton, this family friendly location boasts great schools, child care centres, and parks. This unit features 2 Bathrooms, new appliances, 10.5 foot ceilings, laminate flooring throughout, windows with an abundance of natural light, a built-in Ecobee thermostat, Internet included with building, and many great amenities - including a 24-hour concierge, a full sized gym, a party room, and rooftop amenities. 1 Parking and 1 Locker included. (id:61852)
Realty Associates Inc.
3196 Tim Dobbie Drive
Burlington, Ontario
Located at the intersection of Dundas and Appleby, this beautifully decorated home features an all-brick exterior and convenient inside access to a double car garage. The main floor boasts an inviting living room with a gas fireplace, a separate dining room, and large, bright windows adorned with custom window coverings. You'll also find beautiful hardwood flooring and a modern kitchen that opens to a patio, perfect for entertaining. Recently reno second floor new laminate floor. a master suite with an ensuite bathroom and a walk-in closet. This home is situated near highly rated Alton Village Public School and Dr. Frank J. Hayden Secondary School, with easy access to Highway 407, QEW, GO Transit, shopping, and restaurants, offering excellent walkability. (id:61852)
Bay Street Group Inc.
1801 - 8 Lisa Street
Brampton, Ontario
2 Bdrms And A Solarium That Can Be Used As An Office Or An Extra Bdrm, 2 Full Bathrooms, Ensuite Laundry. Minutes To Bramalea City Centre, School, Public Transit, Hwy 410 And Parks. 2Underground Parking Spots(Side By Side). 24 Hrs Security With Amenities: Indoor And Outdoor Pool, Bbq, Tennis And Squash Court, Party Room, Games Room, Rec Room. 2 Underground Parking Spots Included. Heat, Water And Hydro Charges Included In Rent.!! All Utilities included ,except the internet. (id:61852)
RE/MAX Gold Realty Inc.
28 Bartlett Avenue
Toronto, Ontario
Newly Renovated Semi with Quality Craftmanship and Finishes. Modern Open Concept Design. Ideal for Families and/or Professionals. Bright and Spacious with Large Windows and Pot Lighting Creating Sun-Filled Living Spaces. Modern Family-Size Kitchen with Stainless Steel Appliances. Den has a Walk-Out to Deck and Large Backyard, Ideal for Family Use and Entertaining. Finished Basement with Recreation Room for Additional Space, Suitable for Larger Families or Extended Living. Excellent Location in a Dynamic, Transit-Friendly and Evolving Neighbourhood. Strong Community Feel with Unique Local Shops. Walking Distance to Bloor and Dufferin Subway Station, Gladstone Public Library, Dovercourt Park, Dovercourt Boys and Girls Club, Close to Schools, Trendy Bloor Street. (id:61852)
Royal LePage Terrequity Realty
23 Shannon Street
Barrie, Ontario
Welcome to Barrie's Desirable East End! A lovely 3 + 1 bedroom home that is move in ready! Spacious kitchen, separate dining room, living room with newly recovered hardwood floor and cozy recreation room. You will love the private backyard which is surrounded by mature trees, offering a peaceful retreat in the heart of the city. Situated in one of Barrie's most sought-after neighbourhoods, this home is just a 5-minute drive to RVH Hospital, Georgian College, the waterfront, and downtown Barrie. Nestled on a quiet, tree-lined street where neighbours look out for each other, this property captures the essence of true community living! (id:61852)
Royal LePage First Contact Realty
209 - 50 Clegg Road
Markham, Ontario
Luxury Condo 'Majestic Court' In Prime Unionville Location W/9Ft Ceiling, South Exposure, Bright&Spacious Layout!Large Gourmet Kitchen W/ Granite Countertop,Tall Cabinets, Movable Centre Island, Bathrm W/Granite Counter, Mbr W/Huge W/I Closet&5Pc Ens, Large Open Balcony, 2Brs+Den W/2Parking Spots&Locker; Steps To Highway, Viva Transit, Unionville High, Shopping, Restaurants, Theatre & Other Amenities! 24 Hours Concierge With Lots Of Facilities! (id:61852)
Homelife New World Realty Inc.
1355 Bellwood Acres Road
Lake Of Bays, Ontario
A four-season family retreat on sought-after Paint Lake, just minutes from the charming village of Dorset. This exceptional waterfront property features a bright two-bedroom main cottage and a separate two-bedroom bunkhouse, both extensively upgraded and fully serviced with water, electricity, and HVAC for comfortable year-round living.Set on a spacious, well-treed lot with a gentle slope to the shoreline, the property offers a newly designed rock fire-pit gathering area, a walkway to a newer dock, and a shallow sandy beach entry ideal for all ages. Recently repainted exteriors on all buildings create a cohesive and well-maintained appearance throughout.The main cottage showcases an inviting open-concept layout with a newly renovated kitchen and appliances, a stunning wall of windows framing picturesque lake views, and warm pine finishes with exposed beams that deliver a classic Muskoka atmosphere. Thoughtful custom details include a built-in bench and shelving at the front entry and a custom platform bed in the second bedroom. Heating is provided by a propane forced-air furnace in the main cottage and electric heat in the second cottage.Interior upgrades throughout include new bathroom vanities and fresh paint, while energy efficiency has been enhanced with new insulation in the crawl space and attic of the main cottage, along with new attic insulation in the second cottage.Additional highlights include a new hot tub and electric sauna with all-new electrical, connected decking between buildings, an automatic generator, and a new 200-amp electrical service completed by Hydro One. The property is further complemented by a driveway workshop and a charming pine bunkie/playhouse-ideal for guests, a studio, kids' retreat, or private escape.Enjoy the very best of Muskoka living with nearby dining, shopping, scenic trails, and four-season recreation including fishing, hiking, skiing, snowmobiling, and biking-all within an easy two-hour drive from the GTA. (id:61852)
Exp Realty
12487 Niagara Parkway
Niagara Falls, Ontario
Rare opportunity to acquire nearly one acre of Niagara River waterfront with approved bungalow plans for an approx. 2,160 sq ft executive home. Property is currently unfinished and being sold strictly as-is, where-is. Plans provided for illustrative purposes only. Buyer to complete construction to their own specifications. Exceptional land value with significant long-term upside. (id:61852)
Exp Realty
16 Cloverhaven Road
Brampton, Ontario
Legal Basement Apartment For Lease!! Comes With Spacious & Bright Living Room, One Bedroom (2nd Bedroom Is Optional), Separate Laundry And Full Washroom. Upgraded Kitchen Comes With Stainless Steel Appliances. One Parking Spot Is Included. Located Close To Schools, Parks, Transit and Highways. (id:61852)
RE/MAX Gold Realty Inc.
1482 Fisher Avenue
Burlington, Ontario
Upper Level only. 3BR Raised Bungalow Available For Lease. Newer Appliances And Newer Floors Through Out. Open Concept Kitchen With Marble Counter Tops And Center Island. Huge Fenced Backyard, Side Entrance With Covered Porch, Perfect For Bbq's. Separate laundry and utility room for additional storage. Close To All Amenities Including Schools, Parks, Trails, Shopping, Public Transit And The Qew. (id:61852)
Century 21 People's Choice Realty Inc.
310 The Westway
Toronto, Ontario
Welcome To 310 The Westway! A 3 Bed, 2 Bath Bungalow on 55 X 134.5 EXTRA LARGE Lot! Updated Bungalow In Central Etobicoke. Well Maintained By Original Owner Family. 6 Car Driveway Parking, Across From Dixon Grove Junior Middle School (Gr. Jk-08...Aka Guest Parking), Covered Front Porch, Interlock Patio, Landscaped. Hardwoods On Main Floor In Good Condition. Dual Access Laundry Room In Renovated Basement Foyer. Pot Lights And Rustic Floor Throughout, Open Concept, Farmhouse Sink, Pull Down Faucet. Amazing 12X10 Bathroom With 5X3 Stone Shower! (id:61852)
Baytree Real Estate Inc.
H212 - 90 Canon Jackson Drive
Toronto, Ontario
Stunning corner-unit stacked Townhouse featuring 3 bedrooms and 3 bathrooms, just a 10 minute walk to Eglinton LRT Keelesdale Station. This bright and spacious home offers large private balconies on each level, laminate flooring throughout, smooth ceilings, and a modern kitchen with Quartz countertops. Enjoy a prime location surrounded by parks, shopping, and a brand-new community park. Conveniently close to Highway 402, Allen Road, Yorkdale Mall and Costco. Residents have access to a brand-new, state-of-the-art amenities building, including a fitness centre, party room, co-working space, BBQ area, dog wash station, and community garden plots (id:61852)
Home Standards Brickstone Realty
375 - 65 Attmar Drive
Brampton, Ontario
Welcome to this beautifully upgraded Executive 2-storey, 3-bedroom corner unit located in the highly desirable Brampton East (Bram East) community, bordering Vaughan. Offering approximately 1,480 sq. ft. of well-designed living space, this bright and sun-filled unit features an open-concept layout with laminate flooring throughout the main level, large windows, and a functional flow ideal for everyday living and entertaining.The modern kitchen is equipped with quartz countertops, contemporary cabinetry, and generous prep and storage space. Additional in-unit storage further enhances convenience. The upper level offers three well-proportioned bedrooms, providing flexibility for families, professionals, or those working from home.The unit is offered Professionally furnished with higher-end, quality furnishings throughout. All main-floor window coverings are motorized and automated, adding both convenience and a refined touch. Furniture and furnishings may be removed upon request.Includes two underground tandem parking spaces and one cage locker. Ideally situated within walking distance to public transit, with easy access to Highways 7, 427, and 407, and close to shopping, schools, parks, and everyday amenities.No smoking or vaping of any kind permitted on the property. No pets as per landlord's request. (id:61852)
Homelife/miracle Realty Ltd
3609 - 395 Square One Drive
Mississauga, Ontario
Brand new and never lived in, this modern one bedroom condo is perched on the 42nd floor and offers breathtaking views over the city.The bright open concept layout features a sleek kitchen with full sized integrated appliances, quartz countertops, and a spacious island, flowing seamlessly into the sun filled living area .The bedroom provides a comfortable retreat with generous closet space, complemented by a contemporary four piece bathroom and convenient in suite laundry. located in the City Centre district, just steps to Square One Shopping Centre, dining, transit, and everyday amenities, with quick access to Highways 403, 401, and the QEW. one locker is included.An excellent opportunity to enjoy brand new, low maintenance urban living in the heart of Mississauga. (id:61852)
RE/MAX Real Estate Centre Inc.
73 Armadale Avenue
Toronto, Ontario
An exciting opportunity to own an absolute stunner in the sought-after Swansea / Bloor West Village neighbourhood. This pristine property features over 4000sf of bright living spaces, dream layouts, and modern updates that enhance everyday living like heated floors in most of five bathrooms! Enjoy flexible living areas, private fully enclosed outdoor space, and a location just steps to Subway, parks, schools, and local shops, pubs and restaurants. A move-in-ready home offering lifestyle, convenience, and long-term investment value. ***OPEN HOUSES*** This Saturday Jan. 31st 2:00-4:00 & Sunday Feb. 1st 2:00-4:00. (id:61852)
Keller Williams Referred Urban Realty
516 - 2501 Saw Whet Boulevard
Oakville, Ontario
Welcome to this beautifully designed 1+Den suite located in the heart of Oakville's sought-after Preserve community. This modern unit offers an open-concept layout with a functional den ideal for a home office , sleek contemporary finishes, and floor-to-ceiling windows. Enjoy a stylish kitchen with stainless steel appliances, ample storage, and a spacious living area perfect for both everyday living and entertaining. Conveniently located minutes from major highways, transit, shopping, restaurants, parks, and top-rated schools . (id:61852)
RE/MAX Premier Inc.
14 - 900 Dundas Street W
Mississauga, Ontario
Welcome to this super rare and spacious 4-bed townhouse boasting the largest floorplan out of 26 units in the complex, but priced like a 2-bed condo!Lots of $$$ spent on upgrades all in 2025: all bathrooms renovated, new kitchen with gas oven& fridge, new light fixtures. The living room is filled with natural light and walks-out tothe backyard. The primary bedroom has a walk-in closet, its very own 2-piece bathroom and abalcony. 2 spacious bedrooms are perfect for family members while another smaller one isperfect as an office or nursery.This home is located in a peaceful, quiet, well-kept, and children-friendly community. Extras:New roof (2025), new asphalt driveway (2025), attic re-insulated with spray foam (Aug 2023),new vinyl flooring in basement (2023).BONUS: The complex has its own PRIVATE ACCESS through a tree-lined pathway to Huron Park andHuron Park Recreation Center, offering: beach volleyball court, basketball court, 3 soccerfields, 8 tennis courts, skateboard park and more! The pathway also connects to St. MartinSecondary School with a large running field and Hawthorn Public School.Excellent location! Steps to groceries stores, Canadian Tire, Home Depot, gym, direct busroutes to TTC and University of Toronto Mississauga, short drive to QEW and Square One Mall,and many other amenities.Truly a must see, this sweet, charming and unique property is sure to wow! (id:61852)
International Realty Firm
1005 - 4015 The Exchange Street
Mississauga, Ontario
Welcome to EX1 at The Exchange, located in the heart of Mississauga's City Centre. This modern 2-bedroom, 2-bathroom suite features a bright, open-concept layout highlighted by floor-to-ceiling windows and a sleek kitchen with integrated appliances and quartz countertops. The living space flows seamlessly to an expansive, full-length private balcony. The primary bedroom serves as a private retreat with its own 4-piece ensuite, complemented by a versatile second bedroom and a separate 3-piece guest bath. Enjoy premium building amenities including a fitness centre, indoor pool, and 24-hour concierge, all while being steps from Square One, Sheridan College, and major transit. Parking is rented additionally & subject to switching under the Tenant's name (if needed). (id:61852)
Homelife Frontier Realty Inc.
43 Mississauga Road S
Mississauga, Ontario
Just one block from Lake Ontario and framed by protected parkland, this custom-built home is one of the few newer residences in Port Credit's historic district-a location where new construction is exceptionally rare. Completed 10 years ago, it features 10 and 12 ceilings, real hardwood floors sanded to a natural finish, solid-core doors, and bathrooms accessible from every bedroom. A main floor office offers a quiet, dedicated workspace. At the heart of the home, the kitchen and great room span the back wall designed for everyday living and effortless connection to the outdoors. The oversized 10-foot island anchors the space, overlooking a covered patio and private backyard built for entertaining. With integrated audio, a gas fireplace, and a four-season swim spa (hot tub in winter, pool in summer), the yard transitions with the seasons. Mature perennial gardens provide privacy and room to host 20+ guests for sit down dinner on high-top tables under canopy string lights. The primary bedroom is large and spans the entire rear of the house's upper level. Expansive windows and lake views from the windows from all the bedrooms. A large ensuite offers jetted tub and walk-in glass shower, double vanity and heated floors. The upper level laundry offers folding counters and cabinet storage. The finished lower level offers generous storage. Freshly painted and immaculately kept, and located steps from the water, trails, schools, and the village core - a new park across the street! Mercato opening soon across the street, Farm Boy and LCBO, also up the street. So many places to walk to and enjoy. Brightwater condos will be luxury and enhance land values. Visit the Brightwater site for more information on this upscale neighbourhood. The dead end street is quiet not much vehicular traffic. The summer is more lively with park functions on weekends. Plenty of extra parking can be available on the street. Driveway hosts 3 cars plus garage parking. (id:61852)
RE/MAX Escarpment Realty Inc.
21 Inkpen Lane
Whitby, Ontario
Excellent Location: Mins To Hwy 407 & 412, Park & Shopping Plaza, Golf Course.Durham Transit, Go Station, Located In The Highly Desirable Location In Williamsburg Community. Quiet & Friendly Neighors, 128 Ft deep Lot, Extra Long Driverway, No Sidewalk, Newer Windows , Upgraded Kitchen Cabinets, Hw Flr, French Doors, Gas Fp, Bilt-In Clst Organisers, M/F Laundry W/Access To Garage, Roof/Insulation/Air Sealing 2020, Absolutely Gorgeous 4 Br Home With A Double Car Garage.OPENHOUSE EVERYDAY BY APPOINTMENT. (id:61852)
Homelife New World Realty Inc.
18 Ludlow Drive
Barrie, Ontario
Welcome To 18 Ludlow, Situated In The Family Friendly Community Of Southeast Barrie. Enjoy Over 3,000 Sqft Of Living Space! This Meticulously Maintained Legal Duplex Offers A Unique Opportunity For A Variety Of Buyers Who May Be Looking For A Primary Residence With A Rental Income, A Multi-Generational Home Or An Addition To Your Real Estate Portfolio, The Options Are Yours! Built In 2024, The Home Features Modern Appliances, Furnace Equipped W/ Humidifier, Along With Quality Builder Finishes Through-Out. Upgraded To A Fully Finished Basement (W/ Almost 9ft Of Ceiling Height), Providing You An Extra Bedroom And More Living Space For Your Growing Family. Convenience? A5 Minute Drive Is All It Takes To Arrive At Your Local Essentials: Grocery Stores/Restaurants, GO Station, Schools & Golf Course. This Is A Rare Move-In Ready Home With An Exceptional Opportunity To Settle Into Barrie's Fastest Growing Community. (id:61852)
RE/MAX Hallmark First Group Realty Ltd.
106 - 9 Walder Lane
Richmond Hill, Ontario
Pond / Ravine View - Nearly New (under 1 year old) - Luxury The Hill On Bayview Townhome In High Demand Richmond Hill. Constructed With Quality And Craftsmanship, Concrete Walls/Floors And Steel Framing. 2+1 Bedrooms With Practical Den With Double Doors, Contemporary Design W/ Huge Windows. 10-Ft On The Main Floor And 9-Ft On The Second Floor. Laminate Flooring & Smooth Ceilings Throughout. Modern Kitchen With Extended Cabinet, Valance Lighting, Quartz Countertop W/ Backsplash & Built-In Appliances, Large Centre Island W/ Breakfast. Primary Bdrm W/3 Pcs Ensuite & Large Balcony. The 2nd Bdrm W/4 Pcs Bath. Large Rooftop Terrace. 2 Private Underground Parking Spots. Car Wash Station In Underground Parking & Pets Wash. Easy Access To Richmond Green, Top-Rated Schools, Costco, Parks, Highway 404, And GO Station, No Grass Cutting Or Snow Shoveling. Bulk Control Lighting Switches: Welcome, Evening And Away.Available Immediately. (id:61852)
North 2 South Realty
14833 Ninth Line
Whitchurch-Stouffville, Ontario
Beautifully Fully Professional Renovated Custom Built Bungalow With Direct Westerly Lake Views. Located In The Desirable Musselmans Lake Community, Stunning Lake Views, Fully Updated Basement Suit/Apartment/ With Separate Entrance. Furnished! Gas, Water and Hydro Are Included! (id:61852)
Real One Realty Inc.
19 Ferdinand Avenue
Vaughan, Ontario
Spacious and Elegant 4-Bedroom Home for Lease in a Prime Vaughan Location! enjoy luxurious upgrades such as hardwood flooring and elegant large tiles complemented by pot lights and cornice mouldings. The kitchen is adorned with quartzite counters, a glass-tile backsplash, shaker cabinets and a central island. The finished basement is an ideal space for entertaining with surround sound home theatre system, providing a perfect setting for social gatherings and leisure activities. The upscale family room features a fireplace and custom lighting, creating an inviting atmosphere. Step into the landscaped backyard, where a charming outdoor kitchen awaits with a Stone patio, an exquisite pergola, and a built-in gas stone fireplace, adding a touch of elegance to outdoor living. (id:61852)
First Class Realty Inc.
1410 - 292 Verdale Crossing
Markham, Ontario
Brand new, stunning condo in the heart of Markham located on the most popular floor with all the amenities at your finger tips! Included in this well designed and updated 1 + 1 condo with 2 full baths ( den can be sec bedroom ). updated light fixtures, and modern window treatments all make this an ideal home. In addition to getting a private parking spot, same floor storage locker . the building is equipped with a beautiful gym, yoga studio, party room, theatre room, outdoor terrace, basketball court, guest suites, library, games room, concierge services, and visitor parking! Everything you need to live well is the area - from movie theatres to restaurants to easy access transportation and access to York University campus. Easy to show and flexible, fast closing. (id:61852)
First Class Realty Inc.
30 Moffat Crescent E
Aurora, Ontario
Welcome home! This stunning 4-bedroom detached home is located on one of the most sought-after crescents in all of Aurora! Surrounded by soaring mature trees & luscious forests, highly rated schools, tennis courts, and wonderful trails. Cozy family room, formal living and dining rooms, updated gourmet kitchen. Large windows/energizing natural light, breakfast area w/o to large deck overlooking a nice, fully fenced and interlocked backyard oasis with a heated gazebo perfect for family gatherings. 4 generously sized bedrooms with a lot of updated, finished walk-out basement apartment with separate entrance, laundry (income potential), all mechanicals in excellent working condition, don't miss this rare opportunity to own a home that perfectly blends comfort and convenience. Schedule your showing today! (id:61852)
Central Home Realty Inc.
317 - 8763 Bayview Avenue
Richmond Hill, Ontario
Most Desirable Neighborhood In Richmond Hill. Luxury 7 Stories Building Tao Boutique Condos On Bayview Stunning 1Bedroom Unit-Wind Model. Backing To The Greenbelt And Ravine. Minutes To 404 &407, Go Station, Walmart, Grocery Shops, Theater, And Entertainments. Public Transit In Front Of The Building. Soaring 10 Ft Ceiling With Floor To Ceiling Windows And Unobstructed Views. Hardwood Flooring For The Whole Unit. One Locker and One Parking Included. (id:61852)
Right At Home Realty
2011 Horace Duncan Crescent
Oshawa, Ontario
Brand New 4-Bedroom, 3-Bathroom End Unit Home With Legal Side Entrance Available For Lease In The Prestigious North Oshawa Kedron Community. No Carpet In The House. Hardwood Flooring Throughout The Main Floor, Including Bedrooms. The Gourmet Upgraded Kitchen Offers A Large Centre Island And Stainless Steel Appliances, Ideal For Entertaining. The Bright And Inviting Living Room Features A Cozy Fireplace For Added Comfort.The Second Floor Includes A Convenient Laundry Room, A Spacious Primary Bedroom With A Luxurious 4-Piece Ensuite And Walk-In Closet, Along With Three Additional Bedrooms And A Modern Main Bathroom. No Side Walk, Enjoy The Convenience Of 3-Car Parking With One Garage Space And Two Driveway Spaces. Ideally Located Close To Community Centres, Places Of Worship, Walmart, Home Depot, Canadian Superstore, Banks, FreshCo, Sobeys, Canadian Tire, Costco, Dollarama, Tim Hortons, Elementary And High Schools, Parks, Highway 407, Ontario Tech University, Durham College, And More - All Within A 10-Minute Drive. (id:61852)
RE/MAX Hallmark First Group Realty Ltd.
5 Gooderham Drive E
Toronto, Ontario
Well-maintained two-storey detached residence with respectful tenancy in place, situated in the established and highly convenient Wexford-Maryvale neighbourhood. Offering 4 generously sized bedrooms and exceptional on-site parking with up to 3 spaces. The main and second floors are available for lease, providing a functional and spacious layout suitable for professional tenants.This property features bright principal rooms, excellent flow throughout, and ample space for work-from-home arrangements. Perfect for single families, professionals or bachelor tenants sharing the residence. Conveniently located near major transit routes, schools, shopping centres, and essential amenities, offering easy access to downtown Toronto and surrounding areas. Ideal for tenants seeking a well-located, move-in-ready home with abundant parking. Basement not included. (id:61852)
Exp Realty
521 - 43 Hanna Avenue
Toronto, Ontario
Set in the heart of Liberty Village, this beautifully maintained 1 bed plus den in the iconic Toy Factory Lofts delivers true, authentic loft living with serious style. Soaring ceilings and oversized warehouse-style windows flood the space with natural light and showcase its industrial-chic character. Modern upgrades are seamlessly blended throughout, including rich hardwood floors, custom California shutters, a walk-through closet, and striking bathroom tile that balances design with everyday comfort. The flexible den easily adapts to your lifestyle. Perfect as a home office, guest room, or creative studio. A west-facing Juliet balcony brings in warm afternoon light and stunning sunset views. Step outside and you're surrounded by trendy cafés, top-rated restaurants, boutique shops, and fitness studios. With downtown just minutes away, this isn't just a place to live. It's a lifestyle you'll love coming home to. (id:61852)
Sage Real Estate Limited
Th127 - 29 Queens Quay E
Toronto, Ontario
Welcome to luxury living at the iconic Pier 27, a rare waterfront townhouse offering over 2,310 sq. ft. of bright corner space with unobstructed views of both Lake Ontario and the Toronto skyline. This 3-bedroom plus open den, 2.5-bath residence features a private in-suite elevator connecting all three levels, three parking spots (two side-by-side at your door plus one additional), and a large storage locker for added convenience. The Downsview kitchen is equipped with upgraded cabinetry, a spacious island, pantry, and premium Miele and Sub-Zero appliances including a 6-burner gas stove, wall oven, fridge, dishwasher, bar fridge, washer/dryer, and sink. Soaring 10 ft ceilings, floor-to-ceiling windows with automated blinds, hardwood floors, custom lighting, and a luxurious primary suite with walk-in closet and spa-inspired ensuite complete the elegant interior. A private patio overlooking the landscaped courtyard includes a gas hookup for seamless outdoor dining. Residents enjoy world-class amenities including indoor and outdoor pools, a state-of-the-art fitness centre with dry and steam rooms, guest suites, party room, theatre, library, 24-hour concierge, and visitor parking. Perfectly located steps to Union Station, Scotiabank Arena, St. Lawrence Market, and the Financial and Entertainment Districts, with easy access to the QEW and DVP, this home offers a rare combination of privacy, lifestyle, and convenience in Torontos most prestigious waterfront community. (id:61852)
RE/MAX Excel Realty Ltd.
52 Tianalee Crescent
Brampton, Ontario
Excellent location! Beautiful semi-detached home backing onto a trail with a park in front and a huge backyard. Thousands spent on upgrades throughout, including a high-end concrete driveway. Features an open-concept layout with a spacious kitchen offering extra storage, quartz countertops, and a full quartz backsplash. Second-floor laundry for added convenience. Custom cabinetry in the family room provides ample storage. Walk out to a private balcony from the second bedroom with unobstructed park views. Very well maintained. Close to all amenities including Sikh Temple, mosque, LA Fitness, GoodLife Fitness, shopping, and more. (id:61852)
Icloud Realty Ltd.
16 Mcleish Lake
Thunder Bay, Ontario
For more info on this property, please click the Brochure button. Live the waterfront dream! Situated on the shores of pristine McLeish Lake, just 30 minutes from the city, this year-round waterfront residence was professionally designed, custom built, and meticulously and finely finished for its owners, with keen attention to each and every detail, no expense spared, and showcases nearly 3000 sq ft of both formal and casual living spaces, and boasts extraordinary outdoor relaxation that is highlighted by a large wrap-around deck, full-length stone patio with soothing six-person hot tub, and stone fire-pit patio. Unparalleled peace and privacy await on pristine McLeish Lake. The property is nestled among crown land. Outdoor recreation is at the door step - including refreshing swimming, boating and world-class fishing. Or explore the large lake and its various bays and extensions by canoe or kayak. Every inch of this home's 2860 sq ft impress. The great room serves as the unequivocal centerpiece, with a vaulted ceiling and floor-to-ceiling picture windows that frame stunning views of the lake - and face west for spectacular sunsets. The open-concept layout allows the dining room and kitchen to also benefit from these incredible views. Glass railings on the wrap-around deck ensure that the views are uninterrupted. The expertly designed kitchen with large center island features sleek shaker-style cabinetry that is complemented by brushed gold hardware, quartz counters, a ceramic-tile back splash, motion-activated counter lights, and new top-of-the-line GE Café appliances (propane stove, fridge, built-in dishwasher and microwave). Wake up each morning to the exceptional lake views - all four bedrooms overlook the water. (id:61852)
Easy List Realty Ltd.
120 Ridge Road
Guelph/eramosa, Ontario
Experience gracious bungalow living designed to welcome both family and friends. This beautifully appointed 2+2 bedroom, 3-bathroom townhouse bungalow is ideally situated between Guelph and Acton in the scenic community of Rockwood, with essential shopping conveniently located just steps away.A warm front entrance leads into a hardwood hallway that guides you past the main-floor bedrooms and into a sun-filled great room, featuring a vaulted ceiling, gas fireplace, and French doors opening to the deck and private, fenced backyard-perfect for quiet mornings or relaxed entertaining.The efficient kitchen offers granite countertops, a pantry, and direct access to both the garage and driveway for everyday convenience. The cozy primary bedroom includes a walk-in closet and a 3-piece ensuite with a glass shower and charming medallion window. A second bedroom and 4-piece bathroom provide comfortable additional space on the main floor. Downstairs, rambunctious family members or overnight guests will appreciate their own lower-level retreat, complete with two additional bedrooms, a 3-piece bathroom, and generous full-size basement storage.Thoughtfully designed, well-located, and filled with natural light, this bungalow offers effortless living in the heart of Rockwood. (id:61852)
Royal LePage Meadowtowne Realty
1268 Kestell Boulevard
Oakville, Ontario
An exceptional residence in the heart of Prestigious Joshua Creek, where timeless elegance meets modern luxury. This impeccably designed home offers an outstanding floor plan perfectly suited for both sophisticated entertaining and comfortable everyday living. Spanning 2,827 sq. ft. of refined open-concept living, the home showcases superior craftsmanship and premium finishes throughout, complemented by a professionally finished basement featuring a private home theatre. Boasting 5+1 spacious bedrooms, 9-foot ceilings, custom plaster crown moldings, 8-inch baseboards, and upgraded millwork throughout, every detail reflects uncompromising quality. The gourmet kitchen is a chef's dream, appointed with granite countertops, an expansive center island, Sub-Zero refrigerator, oversized Franke sink, dual convection ovens, and a sun-filled eat-in area with walk-out to the backyard. Washroom on second floor is in the process of becoming 2 washrooms. Don't miss your chance to call this spectacular home yours, book your showing today! (id:61852)
Royal LePage Signature Realty
2305 - 1928 Lakeshore Boulevard W
Toronto, Ontario
Welcome to Mirabella Condos (West Tower). This bright and modern 1 bedroom plus large den, 2 bathroom suite boasts a functional open concept layout and excellent natural light throughout. The spacious den can be used as a second bedroom, guest room or home office. A modern kitchen with quartz countertops and stainless steel appliances. The living area opens to a walk out balcony with views of High Park and the Lake Ontario. In-suite laundry and high-speed internet are included in this unbeatable waterfront location. Just steps to Sunnyside Beach, the Boardwalk, Humber Bay Shores, Martin Goodman Trail, and High Park, with TTC nearby and Bike Share at the front door. Enjoy piece of mind with a 24 hour concierge and exceptional amenities which include an indoor pool with lake views, fitness centre, yoga studio, sauna, library with fireplace, business centre, guest suites, children's play areas, pet grooming room, and an 11th floor landscaped terrace with BBQ's, lounge areas and a reflecting pool. (id:61852)
Exp Realty
4808 Yorkshire Avenue
Mississauga, Ontario
Beautiful Home In One Of The Most Desirable Locations In Mississauga. Hardwood Throughout, Fabulous Eat-In Kitchen W/Walkout To Deck. Pot Lights, Great Family Room On 2nd Floor. Master With W/I Closet, And 4Pc Ensuite. Well-Sized Bedrooms. Close To Square One, Grocery Stores, Restaurants, Schools, And Parks. **New Comers Welcome **, A Must -See! (id:61852)
Right At Home Realty
1004 - 2772 Keele Street
Toronto, Ontario
Welcome to The Max Condo, where luxury meets convenience. This rare penthouse suite one of only nine units on the floor offers an exceptional living experience with 9-foot ceilings and thousands spent on high-end upgrades throughout. The modern kitchen and bathrooms feature custom tile work, quartz countertops, a large commercial-style sink, and top-of-the-line appliances, including a Fisher & Paykel refrigerator, Bosch dishwasher, and Samsung microwave. Both bathrooms are finished with newer, stylish vanities, adding to the home's refined appeal. Ideally located just steps to TTC, with quick access to Highways 401 and 400, and minutes from Yorkdale Mall, dining, and everyday amenities, this penthouse offers the perfect blend of upscale living and unbeatable accessibility. A truly unique opportunity not to be missed. (id:61852)
RE/MAX Professionals Inc.
2055 Mountain Grove Avenue
Burlington, Ontario
Welcome to a beautifully finished family home in the heart of the sought-after Brant Hills community, offering an impressive 3,147 sq ft of total living space designed to grow with you. From the moment you arrive, the all-brick exterior, double driveway, and large covered front porch create warm curb appeal that instantly feels like home. Inside, the main level is both functional and inviting-perfect for busy family life and entertaining alike. A formal dining room showcases hardwood floors, a tray ceiling, and large windows that flood the space with natural light. The spacious eat-in kitchen is the heart of the home, featuring custom wood cabinetry, tile backsplash, stainless steel appliances, a peninsula with breakfast bar, and a bright eating area with walkout to the backyard. The adjacent living room offers a cozy gathering space with a gas fireplace, large window, and elegant tray ceiling, while a convenient powder room completes this level. Upstairs, retreat to the expansive primary suite highlighted by a stunning oversized arched window, dual closets (including a walk-in), and a spa-inspired 5-piece ensuite with dual sinks, a soaker tub, and walk-in shower. Three additional well-sized bedrooms, a full main bath, and same-level laundry make everyday routines seamless for families. The fully finished lower level-completely renovated in 2025-adds incredible versatility with a spacious recreation room complete with a bar, a modern 3-piece bathroom with walk-in shower, and an additional bedroom ideal for guests, teens, or a home office. Out back, enjoy a fully fenced yard with an interlock patio, shed, and plenty of green space for kids and pets to play. Set in a family-friendly neighbourhood close to parks, schools, and everyday amenities, this is a home where memories are made. (id:61852)
Royal LePage Burloak Real Estate Services
2201 - 7171 Yonge Street
Markham, Ontario
Prime Location & Spacious Living. 2-bedroom, 2 full bathroom apartment in the prestigious World on Yonge. A luxury condo, bright & Spacious wrap around balcony amazing view, direct access to indoor shopping mall on main floor including a huge grocery store, coffee shop, restaurants, retail shops and more. Enjoy world-class building amenities including a state-of-the-art gym, indoor pool, food court, grocery supermarket, 24-hour concierge, guest suites, party room, daily cleaning services, and more. Direct access to Shops at World on Yonge. Steps to plazas, shopping, restaurants, dental offices, salons, and public transportation, with easy access to TTC and more. (id:61852)
Home Standards Brickstone Realty
58 Busato Drive
Whitchurch-Stouffville, Ontario
Welcome to 58 Busato Drive, a well-maintained, move-in ready home located in a family-friendly neighborhood. This thoughtfully updated property offers a comfortable layout with practical upgrades throughout. The home features built-in closet organizers in both the primary and secondary bedrooms, providing efficient storage solutions. The extended kitchen is designed for everyday living and entertaining, complete with soft-close cabinetry, custom inserts, a glass tile backsplash, a 36" gas stove, and a high-performance range hood .Freshly painted in neutral tones, the interior feels bright and welcoming. Motorized zebra blinds on the main level allow for adjustable light and privacy. The updated powder room showcases modern finishes, while the basement includes a rough-in for a future three-piece bathroom, offering flexibility for customization. Additional features include central air conditioning with built-in humidifier, a whole-home water softener, and a fully fenced backyard with gas BBQ hookup, landscaped gardens, and exterior lighting on a timer. The double garage is equipped with heavy-duty shelving, and the upgraded front entry enhances curb appeal. Conveniently located close to schools, parks, and shopping, this home offers easy access to everyday amenities and community spaces. A must-see property that combines comfort, functionality, and a desirable location. (id:61852)
Realty One Group Reveal
293 Torrey Pines Road
Vaughan, Ontario
Welcome To 293 Torrey Pines Rd, Kleinburg. Set On A Premium 67 X 157 Ft Ravine Lot, This Exceptional Executive Residence Offers Over 5,000 Sq. Ft. Of Luxuriously Finished Above-ground Living Space In A Private, Picturesque Setting, With 10 Ft Ceilings On The Main Floor. Situated On An Extra-deep Lot With Ample Space For A Pool, Patios, Bbq/cooking Stations, And Outdoor Entertainment Areas. Step Into An Open-to-above Foyer And Living Room Filled With Natural Sunlight From Soaring Windows. This Elegant Home Features 5 Spacious Bedrooms Plus A Main-floor Office/library That Can Also Serve As A 6th Bedroom Option. Highlights Include Rich Architectural Details, Dark-stained Hardwood Floors, And A Grand Staircase. The Main Level Is Anchored By A Professionally Designed Chef's Kitchen With Fully Built-in Stainless Steel Appliances That Blend Seamlessly. A Servery Connects The Dining Room And Kitchen, Ideal For Both Entertaining And Everyday Living. The Fully Finished Walk-out Basement Features Two Newly Upgraded, Self-contained Suites, One 3-bedroom Unit And One Separate 1-bedroom Suite With 9 Ft Ceilings And Walk-out Access, Ideal For Rental Income, In-law Living, Or Flexible Use. A Rare Offering Combining Luxury, Space, And A True Ravine Walk-out Lot In One Of Kleinburg's Most Desirable Enclaves. (id:61852)
RE/MAX West Realty Inc.
40 - 77 Mill Street E
New Tecumseth, Ontario
Full of character and charm, this one of a kind condo building features a well designed plant-filled atrium that brings natural beauty indoors. Quiet and sought after, this location can't be beat. Walk to a full array of amenities at Mill St shopping. Enjoy low maintenance fees and worry free living year round with no snow to shovel or grass to cut, a designated parking space, guest parking and access to amenities including a party/meeting room and library/fitness room. This warm and inviting end unit one bedroom suite offers everyday carefree living with hardwood floors throughout, a good size eat in kitchen with 2 year old appliances and a quaint living room with walkout to a sunny patio perfect for relaxing and barbecuing. Enjoy the benefits of in-suite laundry and a large insulated loft storage area with easy access. Comfort, convenience, and everything you need in a friendly small-town community! (id:61852)
RE/MAX Hallmark Chay Realty
95 Pemberton Road
Richmond Hill, Ontario
Welcome to this well maintained, large costume built home, two-story back split, thoughtfully designed with multiple units, each with private entrances. ( Zoned for a 4 plex or 3 plex with accessory building at the back house) located in the prestigious North Richvale neighborhood, surrounded by multimillion dollar homes, in a quite residential street, 5 minute walk to Bathurst St ( for public tranportation). Lot size 65.29 x 188.15. This home sits in 1/4 acre lot, 4500 sqf of living space, fully fenced back yard, home features 3 self contained units, 2 legal basement apartments. Main house features, 3 levels, ground floor, main floor and second floor, total 5 bedrooms, 3 balconies, large kitchen, 2 foyers, 2 family rooms , 3/3 pc wash, + 2 / 2pc washrooms, laundry, access to garage from main house. Ground floor has 1 br, 2 pc wash , large family room and a Separate entrance. Main floor has a large kitchen, family and dining room + 2 pc washroom. Second floor has 4 bedrooms + 3 washrooms. + 2 legal basement apartments have a separate entrance to 1 br apt , with own kitchen and 3 pc wsh ,and a studio apartment with own kitchen and 3 pc wash. Bsmt has own laundry facilities. Large drive way parking for 8 cars in drive way and 2 indoor parking. Fully fenced large back yard, lots of privacy. 3 kitchens, 2 laundry rooms, 7 washrooms in total. Close to grocery stores, gym, community center, public transportation, stores, major highways, high ranking schools, Move in ready , renovate, rebuild , rental income potential from bsmt apts, lots of choices. Multigenerational home. Located in a high demand neighborhood, minutes from public transportation, major highways, 404, 407 and 400, shopping, restaurants, top rated schools. This is a great opportunity for investors, builders, developers, potential to generate rental income or hold for future appreciation. This is one of the best deals in this neighborhood. (id:61852)
Zolo Realty
Main - 63 Barrett Crescent
Ajax, Ontario
Well-maintained all-brick detached upper-level unit available for lease in the quiet, family-friendly Westney Heights neighbourhood. This bright and spacious upper unit offers 3 bedrooms and 2 updated bathrooms, including one with a skylight, along with a functional layout and ample closet space throughout. The modern kitchen features stainless steel appliances and flows seamlessly into the sun-filled living and dining areas, ideal for comfortable everyday living. Enjoy the convenience of ensuite laundry, recent upgrades including roof, furnace, central air conditioning, windows, and a garage door with smart opener. The unit includes two parking spaces (one garage and one driveway) and access to the fully fenced backyard and patio. Ideally located close to schools, parks, library, grocery stores, public transit, and GO Train access, with quick connections to Highway 401, shopping plazas, Costco, cafés, and more. (id:61852)
Exp Realty
851 Bem Avenue
Pickering, Ontario
This fully renovated and meticulously maintained three-bedroom bungalow delivers modern comfort in an exceptional Pickering location. Just steps from the waterfront, dining, Pickering Town Centre, the GO Station, transit routes, schools, and parks; everything you need is right at your doorstep. Inside, a thoughtfully designed open-concept layout features large living and dining areas filled with natural light from oversized windows. The gourmet kitchen is equipped with quartz countertops, a custom backsplash, and an oversized breakfast bar, making it ideal for both everyday living and entertaining. Three well-proportioned bedrooms offer ample closet space and bright windows. Additional highlights include a renovated three-piece bathroom, carpet-free interior, ensuite laundry, private entrance and convenient parking for two vehicles. (id:61852)
RE/MAX Hallmark First Group Realty Ltd.
