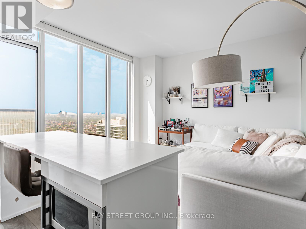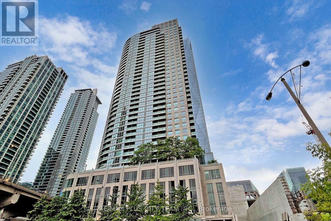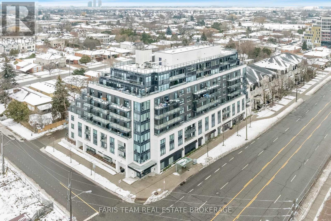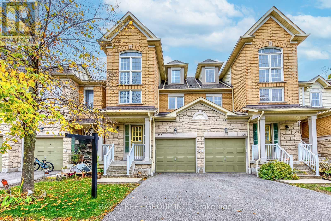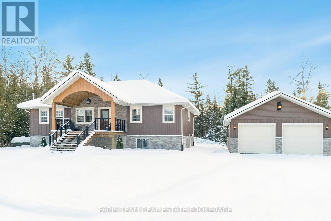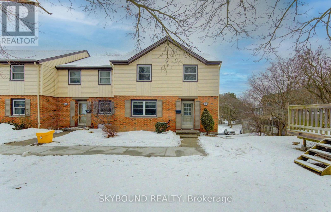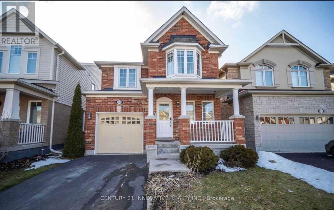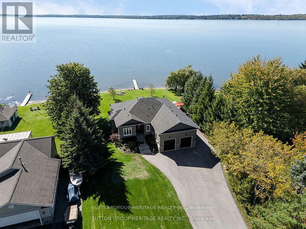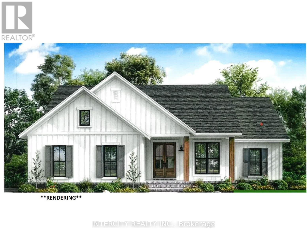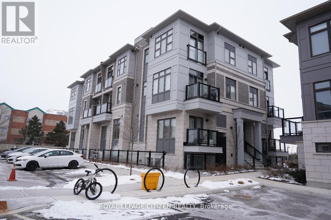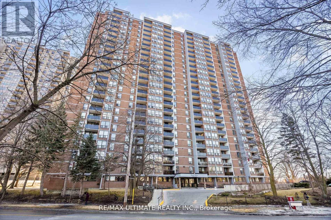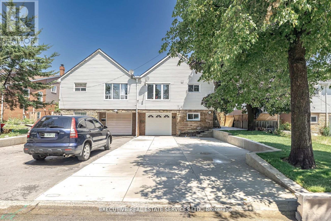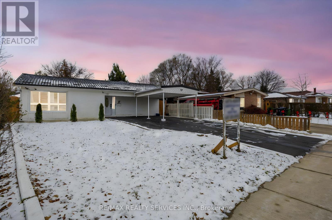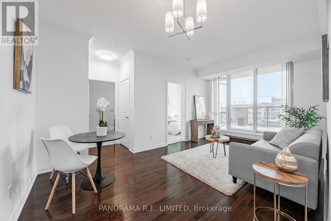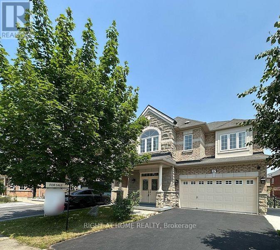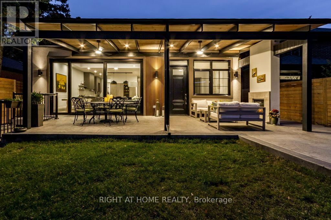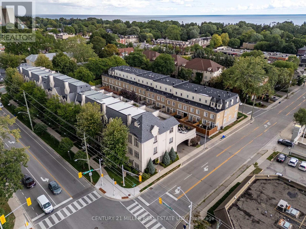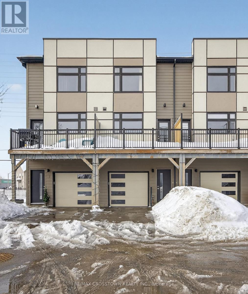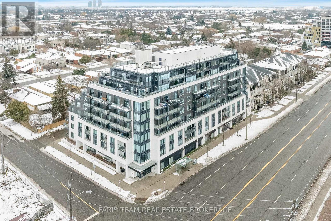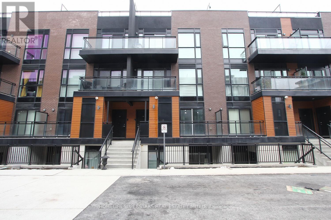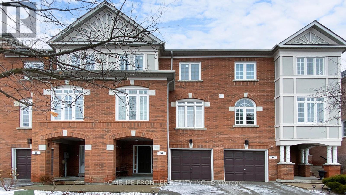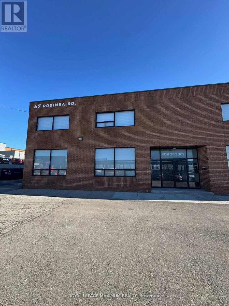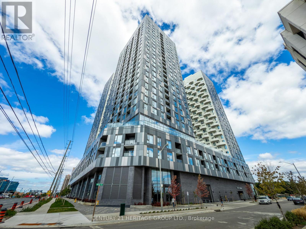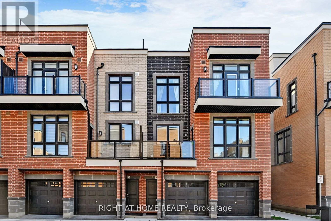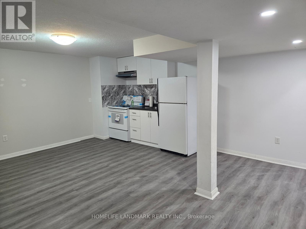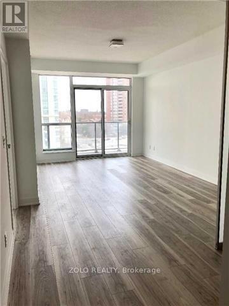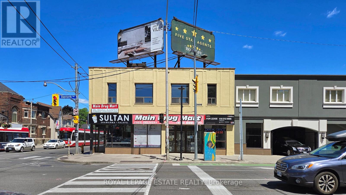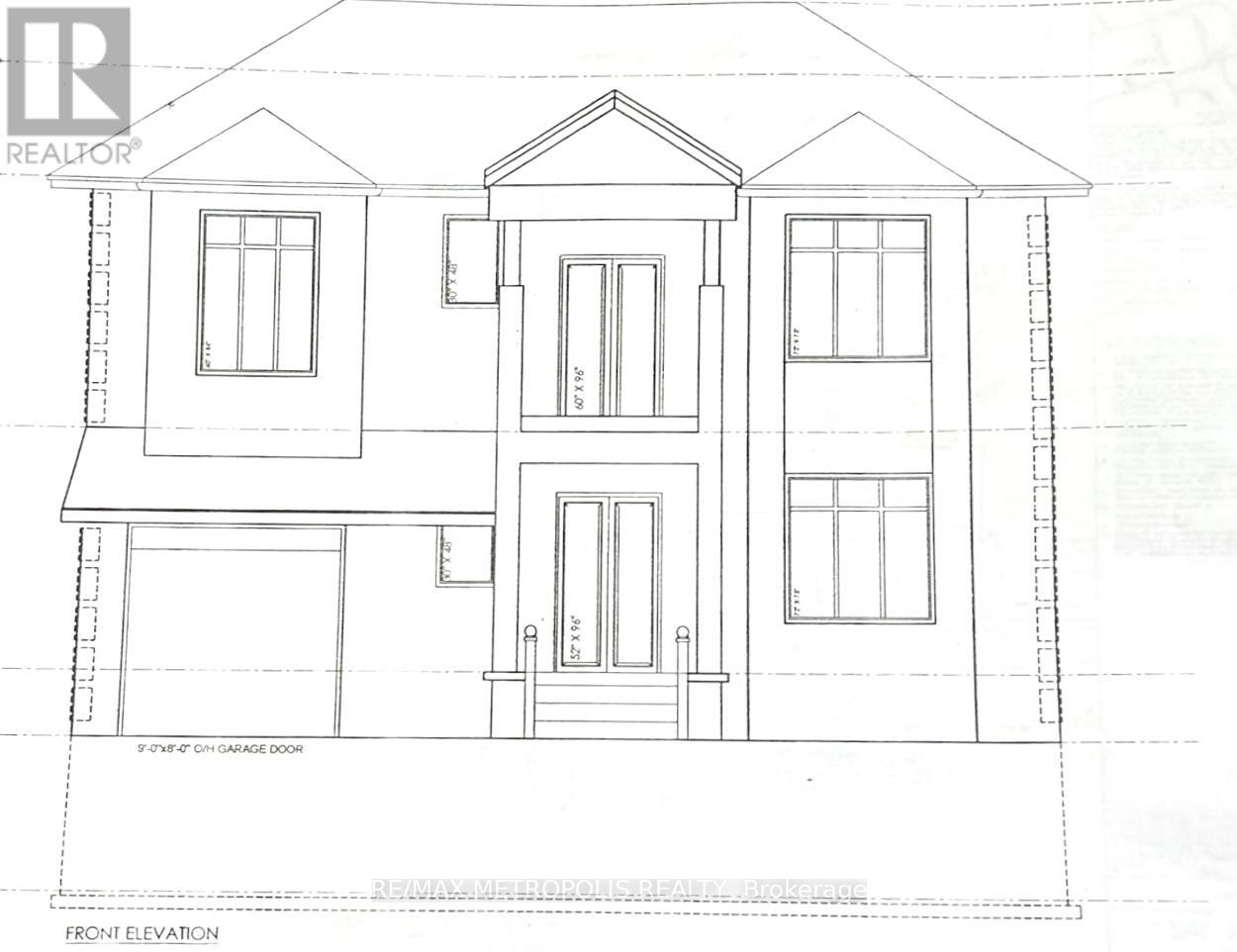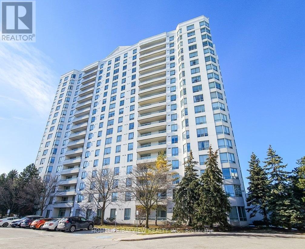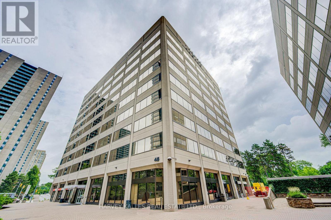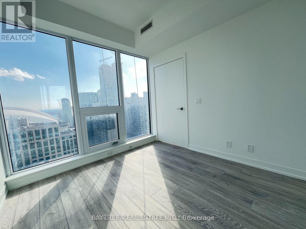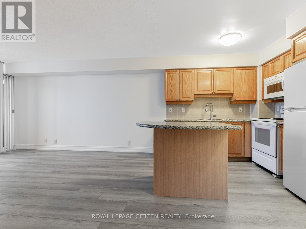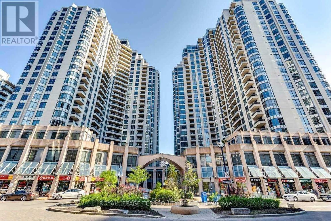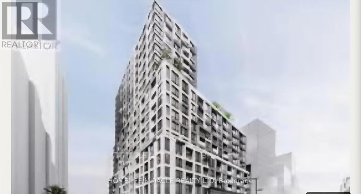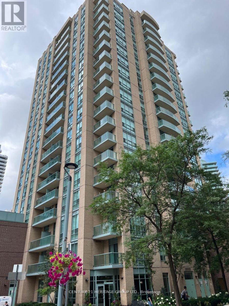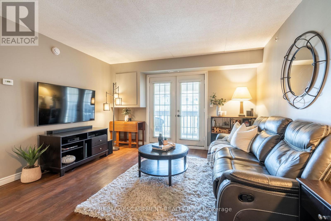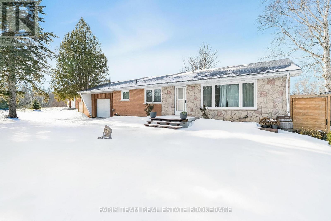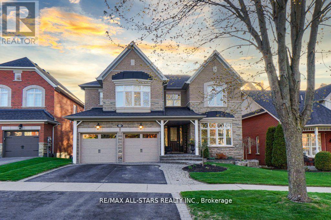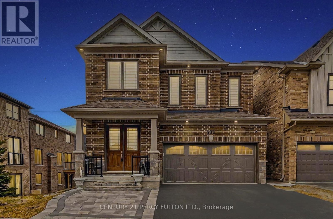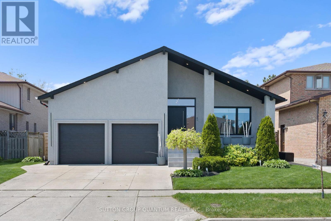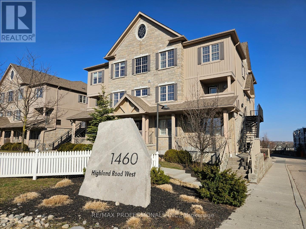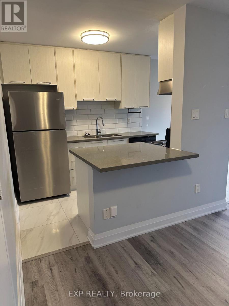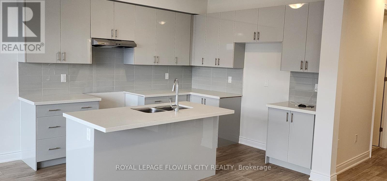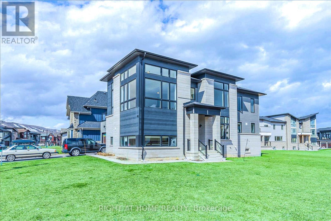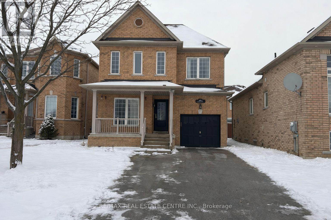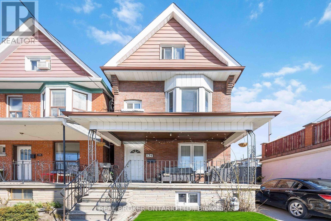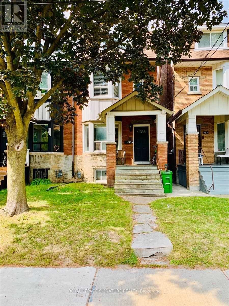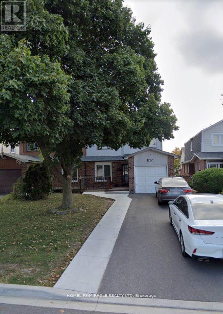4101 - 426 University Avenue
Toronto, Ontario
Unbeatable Core Downtown Location! Spacious 1+Den, Approx. 740 Sq.Ft. A Rare Gem In Downtown For This Size! Modern Architecture With Bright 9 Ceilings, Floor-To-Ceiling Windows, And A Versatile Den Perfect As A 2nd Bedroom Or Home Office. Designer Kitchen Featuring Granite Island. Original Owner, Never Rented, Impeccably Maintained. Perched On A High Floor With Unobstructed Views, Offering Exceptional Openness, Abundant Natural Light, And A Premium Living Experience. Steps To Subway, U Of T, AGO, OCAD, TMU & Top Hospitals. Surrounded By Dining, Shopping, And Entertainment, Delivering The Ultimate Urban Lifestyle. Don't Miss This Opportunity! (id:61852)
Bay Street Group Inc.
2312 - 18 Yonge Street
Toronto, Ontario
Experience luxury downtown living in this spacious 2-bedroom suite located in the heart of Toronto. Perched on a high floor with stunning southwest views, this bright and airy unit features floor-to-ceiling windows, wood flooring in the living and dining areas, and the convenience of an in-suite washer and dryer. Parking is included, adding to the comfort and practicality of city living. Residents enjoy an exceptional selection of amenities, including a 24-hour concierge, indoor pool with whirlpool, sauna, and fully equipped fitness centre. Additional perks include a 6th-floor garden with mini-golf, party room with bar, business centre, rooftop terrace, and outdoor BBQ area. Ideally situated just steps from the CN Tower, Rogers Centre, Harbourfront, Financial District, and Entertainment District, this suite offers the perfect combination of luxury, convenience, and downtown lifestyle. (id:61852)
RE/MAX Plus City Team Inc.
401 - 741 Sheppard Avenue W
Toronto, Ontario
Top 5 Reasons You Will Love This Condo: 1) Appreciate being located in one of North York's most sought-after neighbourhoods, positioned just steps away from Sheppard West Subway Station, TTC services, and mere minutes to the vibrant Yorkdale Mall, Highway 401, and Humber RiverHospital 2) Step inside this spacious two bedroom, two bathroom condo designed with a well-thought-out split bedroom layout ensuring a serene retreat for each occupant, with a sun-drenched living area extending to a large, south-facing balcony, where you can unwind, enjoy your morning coffee, or host friends while taking in the vibrant surroundings 3) Experience a kitchen with sleek quartz countertops, perfect for preparing meals or entertaining guests, along with the entire unit adorned with elegant laminate flooring, ensuring that every corner of your home is as functional as it is beautiful 4) Take advantage of a stunning rooftop terrace with panoramic views of the city, stay active in the fully equipped fitness centre, unwind in the sauna, or host gatherings in the stylish party room, with 24-hour concierge service for added peace of mind 5) Located in a rapidly growing area with consistently high rental demand, this condo presents the perfect opportunity for both homeowners and investors, and also offers the added convenience of underground parking and a dedicated storage unit, providing you with extra space and ease for everyday living. 774 fin.sq.ft. *Please note some images have been virtually staged to show the potential of the Condo (id:61852)
Faris Team Real Estate Brokerage
102 - 5260 Mcfarren Boulevard
Mississauga, Ontario
Welcome to this beautifully renovated 3+1 bedroom, 3-story condo townhouse, nestled in the highly sought-after neighborhood of Central Erin Mills, within the charming enclave community of Streetsville. Just a short walk to the bus station and minutes from supermarkets, this turn-key home is ideally located near Erin Mills Town Centre and Highway 403. Boasting three bright and spacious levels with a functional layout, the townhouse features brand new vinyl flooring throughout. The immaculate interior includes an open-concept living and dining area adjacent to a large kitchen with a walkout to a private patio, perfect for entertaining. Additional highlights include a finished basement ideal for guests or in-laws, a generous master bedroom with a luxurious 4-piece ensuite, and comfortably sized second and third bedrooms. With a huge family room on the second floor and exceptional amenities nearby, including top-rated Vista Heights Elementary and Aloysius Gonzaga Catholic Secondary schools, this wonderful home is perfect for both small and large families. Enjoy the convenience of nearby Streetsville Go Station, Erin Mills Town Centre, and a subdivision park/playground with visitor parking just across the street. (id:61852)
Bay Street Group Inc.
66 Meadows Avenue
Tay, Ontario
Top 5 Reasons You Will Love This Home: 1) Completed in 2018, this 1,370 square foot raised bungalow features a bright and inviting open-concept layout with soaring 10' ceilings, perfect for entertaining and everyday living, while the main level flaunts a warm ambiance with a propane fireplace and central air for year-round comfort 2) Established on over 2-acres of mixed forest, this property offers peace, privacy, and room to roam while being just minutes from Highway 400, Midland, and Barrie, making it the ideal mix of rural tranquility and convenient access to amenities, while being just 1.5 hours from Toronto 3) Indulge in the oversized 24'x28' detached double garage delivering 9' wide doors, 9.5' walls, and plenty of space for vehicles, tools, and recreational equipment, excellent for hobbyists, storage, or anyone who values extra room to work 4) The high and dry basement offers 8'4'" ceilings, large windows, and roughed-in plumbing for a third bathroom, making it an ideal blank canvas for a future family room, extra bedrooms, or an in-law suite 5) Appreciate a spacious 12'x26' rear deck overlooking the natural surroundings, a WETT-certified airtight wood stove rated for 2,200 square feet, a lot survey already included, and an original cottage serving as extra storage, adding even more flexibility to this well-maintained property. 1,370 Above grade sq.ft. plus a unfinished basement. (id:61852)
Faris Team Real Estate Brokerage
27 - 88 Mcdougall Road
Waterloo, Ontario
Lovely spacious 4 bedroom end unit townhome located in excellent Beechwood neighbourhood. Main floor boasts large bright main floor family room with gas fireplace and large windows overlooking green space. Separate dining room and eat in kitchen provide ample room for entertaining. This lovely home offers 4 large bedrooms including primary suite and 3 pc bath. You will be impressed with the large finished walk out basement offering high ceilings and two finished family room spaces. From the full walkout you have a private fenced yard for your family to enjoy. A patio and barbeque are surrounded by mature trees nd green space giving this townhome lots of privacy. Well over 2000 sq feet of finished living space. Walking distance to U of W. Uptown Waterloo, Waterloo Park close to all public transit. Wonderful family home or excellent investment property for your son or daughter while attending university. Current owner has all prior licensing requirements for City of Waterloo available for reference. (id:61852)
Skybound Realty
Basement - 165 Emick Drive
Hamilton, Ontario
Available from February 1st. All utilities included! Welcome to this stunning Basement unit at 165 Emick Drive, located in the highly sought-after Meadowlands community of Ancaster - one of Hamiltons most convenient and family-friendly neighborhoods! This unit is brightly lit and spacious, featuring an open-concept layout and carpet-free floors. Gorgeous upgraded kitchen with lots of counter space and gas stove. The kitchen includes all stainless steel appliances and ample cabinetry. There is also a convenient in-suite laundry. Upgraded bathroom with glass standing shower door. The unit comes with 1 driveway parking spot, and there is unlimited street parking. It is beautifully maintained and move-in ready! You're just minutes from Highway 403, the Lincoln M. Alexander Parkway, and public transit, making commuting around Hamilton and into the GTA incredibly easy. For shopping, dining, and daily errands, you're around the corner from Meadowlands Power Centre, which includes Walmart, HomeSense, Sobeys, Shoppers Drug Mart, Cineplex, and countless restaurants and cafés. Parks and recreational facilities like Community Park, Spring Valley Arena, and Ancaster Aquatic Centre are nearby as well. Inclusions: All appliances included. Tenant gets 1 parking spot in driveway. Unit access through the garage. (id:61852)
Century 21 Innovative Realty Inc.
52 Hillside Drive
Kawartha Lakes, Ontario
Life Is Good at the Lake! Beautifully Crafted Custom Built Bungalow with High End Finishes Throughout. Thoughtfully Designed For Relaxation & Entertaining with West Exposure to Enjoy Stunning Sunsets Surrounded by Nature. Open Concept Home Featuring 9' Ceilings On Main Level with Views From Principal Rooms & Primary Bedroom. Step Inside The Front Door & Be Ready To Be Captivated By The Breathtaking View From The Great Room with Coffered Ceiling, Oversized Windows, Gas Fireplace, Stone Feature Wall & Custom B/I Shelving, Adjoining Elegant Dining Room Great For Hosting Those Holiday Dinners Open to the Gourmet Kitchen Featuring Custom Cabinetry with Large Centre Island, Granite Countertops, Pot & Pan Drawers & Wine Fridge. Walk Out from the Kitchen/Dining Area to a Party Sized Deck with Composite Decking & Regal Frameless Glass Railings for an Unobstructed View. Gleaming Maple Hardwood Flooring Flows From Dining & Living Rooms into the Primary Bedroom & the 2nd. Bedroom. Relax in the Main Floor Primary Suite with W/I Closet & 4 Pc. Bath & 5' Glass Shower, 6' Therapeutic Tub, Vanity with Leathered Granite Countertop & Heated Floor. 2nd. Bedroom on Main Level Would Make a Great Home Office, Main Floor Laundry Conveniently Located Next to the Kitchen with Access to the Oversized 2 Car Garage. Hardwood Staircase Leads to the Fully Finished W/O Basement with Rec Room featuring Wet Bar, Quartz Countertop, Electric Fireplace with Shiplap Feature Wall, Wine Cellar, 8' Patio Door to Stone Patio with Pergola, Water Feature & Landscaped Yard with 40' Dock. Plenty of Room for the Kids to Run Around! 3rd. & 4th. Bedrooms Overlook the Lake, 5th. Bedroom & 4Pc. Bath Finish the Lower Level. Private .53 Acre Lot Lined by Mature Trees, Paved Double Drive, On a Quiet Cul de Sac with Year Round Residents, Minutes to Port Perry & Lindsay, Great Fishing on the Trent System. Year Round Waterfront Fun! (id:61852)
Sutton Group-Heritage Realty Inc.
997 Concession 6 Road
Norfolk, Ontario
Welcome to your dream home! This stunning custom-built bungalow boasts approximately 1,500 square feet of thoughtfully designed living space. Situated in the picturesque community of Norfolk, Waterford, this home is perfect for those seeking a blend of comfort and elegance. ** Exterior Features: ** - A beautifully landscaped front yard with native plants, enhancing curb appeal.- A welcoming covered porch that invites you to relax and enjoy the serene surroundings.- Durable and stylish siding with custom architectural details that reflect modern design trends.**Interior Highlights:**- An open-concept floor plan that seamlessly connects the living room, dining area, and gourmet kitchen, creating an ideal space for entertaining.- High ceilings with elegant crown molding and large windows that fill the home with natural light.- A luxurious kitchen featuring custom cabinetry, granite countertops, a spacious island, and top-of-the-line appliances for the culinary enthusiast.**Bedrooms and Bathrooms:**- A master suite designed for relaxation, complete with a walk-in closet and a spa-like ensuite bathroom featuring dual sinks, a soaking tub, and a separate shower.- Two additional well-appointed bedrooms with ample closet space, perfect for family or guests.- A stylishly designed full bathroom with modern fixtures.**Additional Features:**- A dedicated home office space, ideal for remote work or study.- Energy-efficient windows and insulation to ensure comfort year-round.- A spacious two-car garage with additional storage options.**Outdoor Living:**- A private backyard oasis, perfect for outdoor gatherings, featuring a patio area for dining and entertaining.- Room for gardening and landscaping, allowing you to create your own personal retreat. This custom bungalow offers a perfect blend of luxury, functionality, and modern design, making it the ideal place to call home. Don't miss the opportunity to make this stunning property your own! (id:61852)
Intercity Realty Inc.
414 - 70 Halliford Place
Brampton, Ontario
Newly renovated 2-bedroom, 2-washroom, 943 sqft, townhouse in Brampton East's most prestigious community at the major intersection of Queen Street and Goreway Drive. A modern upgraded kitchen with an extended dining bar. The large balcony invites abundant natural sunlight while overlooking your designated parking spot for added convenience. Both generously sized bedrooms boast oversized windows, ensuring fresh air and bright, airy ambiance. Conveniently located just minutes from top-rated schools, scenic parks, bustling plazas, and major highways (Hwy 27, Hwy 50, and Hwy 407), this home perfectly blends comfort and accessibility. Utilities not included in lease price. (id:61852)
Royal LePage Citizen Realty
#1807 - 85 Emmett Avenue S
Toronto, Ontario
Very spacious 1 Bedroom+ den unit. A large master bedroom with walk-in closet, offering an open concept dining & living space. The most beautiful view of the whole city ( C.N tower, golf course and park) Parking and locker, private balcony. Extremely convenient location with bus stop at door & situated just mins to major HWYS 401/ 400/427. Beautiful parks, trails , Humber river, amazing amenities in building out door pool, gym , sauna billiards room and much more. (id:61852)
RE/MAX Ultimate Realty Inc.
Lower - 17 Judith Crescent
Brampton, Ontario
Charming 1 Bed, 1 full Bath, Situated In Brampton. With A Bright Open Living Area With Natural Light Streaming In From The Upper Floor Walkout, Ensuite Laundry And A Well-Equipped Kitchen That Includes All Necessary Appliances. The Cozy Backyard Is Perfect For Relaxing. Located In A Quiet And Family-Friendly Neighborhood, This Home Is Just A Short Distance Away From School, Parks, And Shopping, Making It A Convenient And Comfortable Place To Call Home. Legal Second Dwelling Basement. (id:61852)
Executive Real Estate Services Ltd.
17 Avening Drive
Toronto, Ontario
Very Well Maintained Home Is Situated On A Large Pie Shaped Lot In Most Desirable Area. Big Lot with opportunity for Investors looking to add a potential Garden Suite/ADU. Recently Renovated (Dec 2025) Open Concept Main Floor Area With Lots Of Natural Light. Bright And Airy L-Shaped Living/Dining. Walk Out To Sun Room with many uses for an office, Bedroom, recreation room with Full Washroom. Large Windows & Eat-In Kitchen with recent Renovation in Dec 2025, include New Flooring, Paint, Light Fixtures, Kitchen Upgrades, Coffee Bar, Pot lights, Bathroom Upgrades, and New Metal Roof (55 Year Warranty). Modern kitchen with extended cabinetry, quartz countertops, stylish backsplash, pot lights, Luxury Vinyl Floor, and No Carpet in home. This home is ideal for families, investors, or anyone looking for a move-in-ready property in an exceptional area. Hardscaping work completed on side of home and Backyard Patio. A fantastic opportunity for multi-generational living in a prime location. Location Highlights: Just steps from public transit (bus stop within a 1-minute walk) and only minutes to Highways 427 and 401. Close to Humber College and the University of Guelph-Humber, with easy access to William Osler Health System hospital. Enjoy walking-distance convenience to parks, recreation facilities, restaurants, and major shopping at Albion Centre and Woodbine Centre. Steps away from Finch West Light Rail Transit (LRT). Whether you plan to live in and enjoy it or rent it out for additional income, this home truly has it all. Flexible closing is available-don't miss this must-see property! (id:61852)
Save Max Ace Real Estate
405 - 235 Sherway Gardens Road
Toronto, Ontario
Incredible 2 Bedroom 2 Bathroom Suite with Massive Terrace at high in demand One Sherway! This unit has so many rare features it has to be seen. The extra-wide Living and Dining Rooms with rare 9-Ft ceilings, beautiful hardwood floors, floor to ceiling windows for plenty of natural light, and a walk-out to an incredible 240sqft Terrace (approx). The open Kitchen features stainless steel appliances and breakfast bar for quick meals. The Primary Bedroom has a large closet, 4-Piece Ensuite Bathroom, and brand new broadloom. The 2nd Bedroom also has a large closet and new broadloom and is located next to a 3-Piece Bathroom with walk-in shower. Finally your large west-facing terrace is ready for Spring and Summer with room for all of your patio furniture, outdoor dining, and more! Enjoy Resort-Style Amenities such as the Indoor Pool, Hot Tub, Gym, Sauna, Virtual Golf, Games Room, Party Room, Guest Suites, 24 Hour Concierge, and more! Steps To TTC, Upscale Sherway Gardens. Quick Access To Major Highways. Go Station, Parks, & Trails. Come see this incredible unit today! (id:61852)
Panorama R.e. Limited
37 Watchman Road
Brampton, Ontario
Well-maintained 4-bedroom, 3.5-bathroom home located in a quiet, high-demand family-friendly neighbourhood. Freshly painted with a new kitchen (June 2025), this home features spacious principal rooms, 9-foot ceilings on the main floor, a welcoming double-door entry, and separate living and family rooms ideal for comfortable living. Basement not included. Enjoy a private backyard with a large storage shed for added convenience. Walking distance to schools, parks, trails, and Zum bus transit, with close proximity to Brampton Civic Hospital, shopping, Bramalea City Centre, big-box retailers, community centres, and easy access to Highways 427 and surrounding routes. An excellent leasing opportunity in a prime location. (id:61852)
Right At Home Realty
118 Martin Grove Road
Toronto, Ontario
Custom-Built Architectural Luxury in One of Etobicoke's Most Prestigious Pockets. Welcome to 118 Martin Grove Road, a rare opportunity to own a newly built, architect-designed custom residence that blends timeless sophistication with modern functionality. Situated in one of Etobicoke's most coveted neighbourhoods-steps to top French and English schools, parks, community pools, and major transit-this home delivers executive-level living at its finest. Crafted with exceptional attention to detail, this 6-bedroom (4+2) residence offers over 3,000 sq ft of luxurious living space (above grade), highlighted by a highly sought-after main-floor bedroom with private 3-piece ensuite and walk-in closet-ideal for multi-generational families, guest accommodations, or a quiet executive office. At the heart of the home is the custom German-made Siematic kitchen, an elevated culinary space featuring integrated Miele appliances, Liebherr refrigeration, and leather-finish stone countertops. The open-concept layout is framed by striking 14' clerestory windows, flooding the main level with natural light and creating a refined environment perfect for everyday living and elegant entertaining. The primary suite offers a true spa-inspired retreat with Versace Italian porcelain slabs, a steam shower, heated floors, and a boutique-style walk-in closet designed for the most discerning homeowner. Extend your lifestyle outdoors with the spectacular 351 sq ft covered terrace, complete with a built-in electric fireplace-a three-season outdoor living room ideal for gatherings, dining, or quiet relaxation.The finished lower level provides additional bedrooms, recreation space, and flexibility for extended family, nanny quarters, gym, or media room. A home of this calibre is rarely offered. Move-in ready, impeccably designed, and built to last-118 Martin Grove Road delivers a level of luxury and practicality that is unmatched in the area.Your next chapter begins here. (id:61852)
Right At Home Realty
131 Brock Street
Oakville, Ontario
NEW, MASSIVE PRICE REDUCTION! Welcome to Village West a boutique enclave of upscale freehold townhomes set in Oakvilles downtown core. This rare end-unit feels more like a New York loft than a traditional townhouse. With soaring 12' CEILINGS and loaded with huge windows throughout, the interior is defined by its sense of volume, openness and sunlight. Where every room feels generous in scale and effortlessly connected. From the moment you step inside, you'll notice the proportions: expansive principal rooms, wide hallways, tall door thresholds, and wide staircases with oversized landings. The dining room is truly grand, while the adjoining kitchen and family room are framed by a dramatic, sky-high coffered ceiling. The kitchen has been FULLY RENOVATED, featuring high-end appliances, sleek finishes, and a layout designed for both everyday living and entertaining. Hardwood flooring runs throughout the home, complemented by TWO FIREPLACES and the convenience of a private ELEVATOR to every level. The double-car garage is oversized, providing not only secure parking but also ample room for storage. On the main level, a flexible office/sitting room overlooks the landscaped front and side gardens, where mature plantings and trees create privacy and a lush green outlook. On the third level, two very large bedrooms, each with its own ensuite, are generously proportioned making them a flexible space for various needs. The outdoor living is equally impressive. A 650 sq ft SOUTH FACING TERRACE offers a private retreat with enough room to entertain on a large scale or simply unwind in peace. The lower level extends the living space even further, perfect for a home gym, office, media room, or whatever suits your needs best. Village West is as practical as it is refined. This enclave is beautifully maintained, with a welcoming atmosphere and neighbours who take pride in their homes. Desirable location just steps to downtown Oakvilles shops, dining and the lakefront parks. (id:61852)
Century 21 Miller Real Estate Ltd.
2 - 540 Essa Road
Barrie, Ontario
Must see for all buyers & investors! Modern 3 bedroom Townhouse with self-contained unit on ground floor that includes 2 separate entrances, a full kitchen and 3-pce. bath. 9Ft Ceilings on Main floor and features a Large Open Concept Kitchen W/Quartz Counter Tops, Tiled Backsplash & 4 S/S Appliances and a walkout to private balcony. This level also includes a generous sized Great room and a 2-pce. powder room. Laminate and tile floors and throughout (no carpets), oak railings and staircase. Convenient stacked Washer & dryer on top floor (with the bedrooms). The Primary Bedroom Boasts A Walk-In Closet And Ensuite Bathroom. Self-contained unit on the ground floor can be a secondary suite for extra income or an in-law suite in a quite self-contained unit - 3=pce. washroom & kitchenette included. The home has been fully freshly painted. Close Distance To Shops, Schools, Parks, Holly Rec Centre and minutes To Hwy 400, GO station and beach (id:61852)
RE/MAX Crosstown Realty Inc.
401 - 741 Sheppard Avenue W
Toronto, Ontario
Top 5 Reasons You Will Love This Condo: 1) Appreciate being located in one of North York's most sought-after neighbourhoods, positioned just steps away from Sheppard West Subway Station, TTC services, and mere minutes to the vibrant Yorkdale Mall, Highway 401, and Humber River Hospital 2) Step inside this spacious two bedroom, two bathroom condo designed with a well-thought-out split bedroom layout ensuring a serene retreat for each occupant, with a sun-drenched living area extending to a large, south-facing balcony, where you can unwind, enjoy your morning coffee, or host friends while taking in the vibrant surroundings 3) Experience a kitchen with sleek quartz countertops, perfect for preparing meals or entertaining guests, along with the entire unit adorned with elegant laminate flooring, ensuring that every corner of your home is as functional as it is beautiful 4) Take advantage of a stunning rooftop terrace with panoramic views of the city, stay active in the fully equipped fitness centre, unwind in the sauna, or host gatherings in the stylish party room, with 24-hour concierge service for added peace of mind 5) Located in a rapidly growing area with consistently high rental demand, this condo presents the perfect opportunity for both homeowners and investors, and also offers the added convenience of underground parking and a dedicated storage unit, providing you with extra space and ease for everyday living. 774 fin.sq.ft. *Please note some images have been virtually staged to show the potential of the Condo. (id:61852)
Faris Team Real Estate Brokerage
902 - 5309 Highway No 7
Vaughan, Ontario
Beautiful 2 Storey Townhouse With 2 +1Bedrooms. 2 Washrooms. Beautiful Open Concept Layout With Lots Of Upgrades! Upgraded Kitchen . Upgraded Counter Top. Upgraded Shower Glass In Bathroom. Large Windows For Natural Light. Prime Location Close To All Amenities, Minutes To Highway 400, 407 & 427. (id:61852)
Homelife Superstars Real Estate Limited
54 - 190 Harding Boulevard W
Richmond Hill, Ontario
Beautiful townhome for sale in a very desirable neighbourhood, offering comfort, style, and a functional layout. Open concept kitchen with pantry and breakfast area. Separate family room is great for entertaining. This spacious home features 4 bright bedrooms, including a convenient bedroom on the ground floor-ideal for guests, multigenerational living, or a home office. Lots of large windows allows for plenty of natural sunlight. Spacious Primary bedroom features 5pcs Ensuite and Walk-in closet. Two bathrooms have been tastefully updated, adding a modern touch throughout the home. Direct access to garage from inside. Located in a very nice area close to shopping, dining, top ranked schools, and major conveniences, this townhome is a fantastic opportunity you won't want to miss. (id:61852)
Homelife Frontier Realty Inc.
18 - 67 Rodinea Road
Vaughan, Ontario
Approximately 3,000 sq. ft. of thoughtfully designed and well-maintained office space, ideal for a wide range of professional uses. The layout offers excellent functionality, featuring five private enclosed offices (can fit multiple desks), a welcoming open reception area, and three larger versatile spaces that can be configured as open office areas, boardrooms, or collaborative lounges. The premises also include two washrooms, two convenient kitchenettes, and two dedicated storage rooms to support daily operations. Strategically located with excellent access near Highway 400, this space offers both convenience and visibility, making it an attractive option for businesses seeking a professional and accessible workplace. (id:61852)
Royal LePage Maximum Realty
2019 - 10 Abeja Street
Vaughan, Ontario
Stunning Condo Located In The Prime Central Location Of Vaughan! * Open Concept Floor Plan With Modern Kitchen And Stone Counters With Custom Backsplash * Walk Out To The Spacious 46 Sq Ft Balcony With Breathtaking Views * Full Bathroom With A In-Unit Laundry Ensuite * Spacious Primary Bedroom With A Huge Walk-In Closet * The Amenities Are Endless In This Building With A Hot/Cold Spa, Gym, 2 Massive Community Terraces With BBQ's And Lounge Areas, Yoga Room, Gym, Study/Meeting Room, Party Room * Close To Hwy 400 And Vaughan Mills Shopping Centre * Don't Let This Gem Get Away! (id:61852)
Century 21 Heritage Group Ltd.
Th7 - 9 Phelps Lane
Richmond Hill, Ontario
This beautifully designed 2-bedroom, 3-bathroom condo townhome offers a spacious and bright living environment, perfect for comfortable living. As an end unit, enjoy additional privacy and an abundance of natural light through large windows. The open-concept layout enhances the sense of space, making it ideal for both relaxation and entertainment. Private rooftop terrace complete with a storage shed and gas hookup for a BBQ, Attached private garage with a garage door opener, 2 walk-out balconies one on the main level and another on the second level, Stainless steel appliances and air conditioning for modern comfort, Ample visitor parking for guests No need for exterior maintenance as landscaping and snow removal are taken care of Experience hassle-free living in this serene, well-maintained community. (id:61852)
Right At Home Realty
Bsmt - 9 Vanier Street
Whitby, Ontario
This new basement apartment is bright and spacious, now available for lease. Offering 2 (two) bedrooms, 1 big Washroom and windows that allow for beautiful naturallight, all through liminate floor making the space feel warm and inviting. The open-concept layout creating a clean and modern feel. A generous kitchen with full-size appliances provides plenty of room to cook and entertain, while the bathroom includes a walk-in shower for added convenience. Private laundry in basement. One parking space on the driveway is included in the lease. All utilities are included in the rent. (id:61852)
Homelife Landmark Realty Inc.
607 - 195 Bonis Avenue
Toronto, Ontario
Move-In Ready Condo Near GO Transit! Welcome to this spacious and well-laid-out condo, ideal for small families or professionals seeking comfort and functionality. Conveniently located close to everyday Walmart No Frills, Shoppers, Medical Building, schools, transit, and the GO Train. The unit offers a bright primary bedroom and a versatile second room, perfect as a home office, den, or playroom. Freshly painted and professionally cleaned prior to move-in. Includes one parking spot, ample visitor parking, and access to building amenities such as a gym and swimming pool. Additional parking may be available for rent through property management, subject to availability. A practical and comfortable place to call home. Photos taken prior to current tenant occupancy. (id:61852)
Zolo Realty
B101 - 2558 Danforth Avenue
Toronto, Ontario
Landlord Inducement Available for Qualified Tenants. Don't miss out! This spacious lower-level commercial space was previously used as a rehabilitation and physiotherapy clinic for 14 years, making it well-suited for various medical and professional purposes (optician, podiatrist, physiotherapist, GP and Doctors, Radiology, Pain management clinic, etc). Many other uses possible. The space is currently divided into multiple rooms, however you can customize the layout to meet your specific requirements. Situated at the northeast corner of Main and Danforth, the location offers excellent accessibility by car or transit. Directly adjacent to the Main-Danforth Subway Station and minutes to Danforth GO station! Take advantage of the high-visibility and busy pedestrian and vehicular traffic with entrance and signage at this corner. Co-tenants include a dentist's office, walk-in doctor's office and a pharmacy. (id:61852)
Royal LePage Estate Realty
24 Doric Street
Ajax, Ontario
An exceptional opportunity presents itself with this residentially designated parcel, conveniently positioned in proximity to Highway 401 and Salem Road. The site is accompanied by approved architectural plans for a distinguished residence of approximately 2,000 - 2,500 square feet. The proposed design incorporates a main-floor suite with private washroom facilities, in addition to 3 well-appointed bedrooms and 2 full bathrooms on the upper level. Ideally located, the property is steps away from Ajax GO and offers ease of access to retail conveniences, the Pickering Casino Resort, and the newly opened Porsche Experience Centre. (id:61852)
RE/MAX Metropolis Realty
202 - 5001 Finch Avenue E
Toronto, Ontario
Luxury Monarch Condo Convenient Located At Demand Finch/Mccowan, TCC At Door, Steps To Woodside Sq., Super Markets, LCBO, Bank, School, Park. Easy Access To 401. Bright & Spacious 3 Bedroom Corner Unit, Filled With Natural Light. Approx. 1,213 Sq. Ft. Very Quite Unobstructed View Overlooking Garden. Large Ensuite Storage Room. Laminate Floor Thru-Out. 24 Hours Concierge and Gate House. Excellent Recreational Facilities, Indoor Swimming, Sauna, Gym, Party Room, Billiard Room. (id:61852)
Homelife/bayview Realty Inc.
935 - 45 Sheppard Avenue E
Toronto, Ontario
MOTIVATED LANDLORD! Fantastic, turnkey office space located in central Toronto. Great opportunity, perfect for lawyers, paralegals, start-ups or those looking to downsize. Enjoy your very own private office space with all the perks & amenities of something MUCH larger. Complimentary boardroom access, kitchen usage w/ free coffee, general reception ser vices and tons of other options to help make operations seamless. Best value you'll find in the area! Steps away from the Yonge/Sheppard subway station, only two blocks away from highway 401 and 20 minutes to Pearson airport. (id:61852)
Harvey Kalles Real Estate Ltd.
1201 - 55 Mercer Street
Toronto, Ontario
South Facing Luxury Condo In The Heart Of Downtown Toronto. With Amazing Views Of The CN Tower & Skydome. Offering Contemporary Living In A Newly Luxurious Building Constructed In 2024. Located On The 30th Floor With Stunning Views Of Downtown Toronto. Stunning Brand New Condo Unit With 1 Bedroom + 1 Den & 1 Three Piece Washroom. Laminate Floors Throughout The Unit. Large Windows, 9' Ceilings, Modern Kitchen W/ Quartz Countertop And Built In Appliances. Grand Lobby Furnished By FENDI Features 18,000 sq. ft Of Indoor And Outdoor Amenities For Residents To Enjoy, Outdoor Fitness And Basketball Court, BBQ's And Fire Pits, Dog Walking Area. 24 HR Indoor Fitness Centre With Peloton Bikes, Valet Parking, and many more. Located in the Vibrant Entertainment District, steps away from Union Station, the Financial District, and the Waterfront all just a short walk away. (id:61852)
Baytree Real Estate Inc.
2128 - 80 Harrison Garden Boulevard
Toronto, Ontario
Bright and well-maintained 1+1 bedroom condominium at 80 Harrison Garden Blvd (Skymark Condominiums) in the desirable Willowdale East neighbourhood. Functional open-concept layout with a spacious living and dining area, modern kitchen, and a versatile den suitable for a home office or additional sleeping area. Includes in-suite laundry, central air conditioning, and quality finishes throughout. Well-managed Tridel-built concrete building offering a full range of amenities including 24 hours concierge/security, indoor swimming pool, fitness centre, sauna, tennis court, bowling alley, golf simulator, party/meeting rooms, library, guest suites, and visitor parking. Conveniently located steps to Yonge Street, TTC transit, subway access, restaurants, shopping, grocery stores, and everyday essentials, with quick access to Highway 401. Ideal opportunity to lease in a premium North York location with excellent walkability and transit connectivity. (id:61852)
Royal LePage Citizen Realty
818 - 15 Northtown Way
Toronto, Ontario
Located in the heart of North York, this spacious corner unit offers a well-designed split two-bedroom, two-bathroom layout with generous living space and a private balcony, making it ideal for both comfort and functionality. Built by Tridel, the building delivers exceptional quality and resort-style amenities, including an indoor pool, tennis courts, bowling alley, virtual golf, gym, party room, concierge service, and more. ***All utilities (heat, water, and hydro) are included in the rent***, providing effortless, worry-free living. Enjoy the benefits of a newly updated lobby (2024), which enhances the building's modern and luxurious appeal. The location is truly unbeatable-steps to TTC, restaurants, cafés, Mel Lastman Square, North York library, parks, top-rated schools, and direct access to Metro grocery store. This incredible, walkable location perfectly combines urban convenience with a peaceful residential retreat. (id:61852)
Royal LePage Terrequity Realty
1802 - 15 Richardson Street
Toronto, Ontario
Experience Prime Brand New Lakefront Living At Empire Quay House Condo! Beautiful Move-in Ready Studio approx. 400sqft. With Modern Kitchen, Stainless Steel Appliances, Floor To Ceiling Windows, In suite laundry and A Highly Efficient Layout- Easy to furnish and maintain. Enjoy 24hrs concierge, yoga studio. Co-working spaces. Located just moments from some of Toronto's most beloved venues and attractions, including sugar beach, The Distillery District, Scotiabank Arena, St. Lawrence market, union station, Billy Bishop city Airport, Harbour front Centre. Across from the George Brown waterfront campus, streetcar and grocery store .Conveniently situated Next to Transit and close to Major Highways for seamless Travel. Amenities also include a Fitness Centre, Party Room with a stylish Bar and Catering Kitchen, an outdoor Courtyard with seating and Dinning options, BBQ stations and Fully Grassed play area. Ideal for both Students and Professionals Alike. (id:61852)
Homelife/miracle Realty Ltd
Lph10 - 20 Olive Avenue
Toronto, Ontario
Yonge & Finch Location!!! Beautiful 1 Bedroom with South view, W/O Balcony, 1 Parking & 1 Locker included in the Lease. Steps to Subway, Go Station, TTC, Restaurants, Shops & Parks. 24 HRS Gate House, Freshly Painted, New laminate floor. Lots of underground Visitors Parking, Near HWY 401, Community Centers and Local Library. (id:61852)
Century 21 Heritage Group Ltd.
308 - 4015 Kilmer Drive
Burlington, Ontario
1 Bedroom + Den condo situated in the desirable Tansley Woods neighbourhood! Enjoy the convenience of in-suite laundry, parking for one vehicle and a storage locker. Featuring a fantastic open-concept floor plan, tasteful flooring, and light tones throughout. The kitchen is finished with ample cupboard space, an updated backsplash, and a peninsula with seating. The spacious living area features a functional design, ideal for comfortable everyday living and entertaining. Enjoy a large covered balcony, perfect for relaxing outdoors! The bedroom is freshly painted and bright, and features a double closet. The den is a major bonus, offering flexibility as a home office, hobby room, kids' play area, and more. A tasteful 4-piece bathroom completes this lovely condo. Located in the excellent, walkable community of Tansley Gardens near all amenities, including grocery stores, schools, great restaurants, shops, parks such as Tansley Woods Park, and the Tansley Woods Community Centre with a library and pool. Within a short drive, you'll find the scenic Escarpment with renowned golf courses and trails, as well as easy access to highways 5, 407, the QEW, and public transportation, including the Burlington and Appleby GO stations. Move-in ready, your next home awaits! (id:61852)
RE/MAX Escarpment Realty Inc.
78 Mckibbon Drive
Meaford, Ontario
Top 5 Reasons You Will Love This Home: 1) Beautifully renovated bungalow tucked away on a quiet cul-de-sac in a family-friendly neighbourhood, steps from Georgian Bay Community School and just minutes to local beaches, featuring a new garage and refreshed landscaping for excellent curb appeal 2) The main level has been completely transformed with a modern kitchen and appliances, an updated bathroom, fresh flooring, new trim and mouldings, and a fresh coat of paint throughout, creating a move-in-ready space ideal for both full-time living or a weekend retreat 3) Major updates provide peace of mind, including new windows, roof, furnace, air conditioner, and an owned on-demand hot water tank, making this an easy, low-maintenance option for buyers relocating from the city or seeking a second home 4) The fully redesigned basement offers new flooring, upgraded lighting, hardwired internet and cable conduits, along with a brand-new laundry room and gym space, perfect for hosting guests or extended family 5) The backyard is a private outdoor retreat with extensive landscaping, a new concrete pad, fencing, deck, and multiple fruit trees, while the surrounding area offers access to hiking trails, national and provincial parks, ski hills, golf courses, and nearby marinas, making this property equally attractive as a primary residence or a lifestyle-driven second home. 1,147 sq.ft. plus a finished basement. 2,197 sq.ft. of finished living space. (id:61852)
Faris Team Real Estate Brokerage
64 Button Crescent
Uxbridge, Ontario
Set in one of Uxbridge's most coveted golf course communities, this exceptional 3-car garage executive home blends luxury, lifestyle, and an unbeatable location. It backs onto lush green space & forest, with direct access to scenic trails and within walking distance to shops, schools, and town amenities. Upon entry, the main floor impresses with 9' ceilings and crown mouldings throughout with a dramatic 2-storey foyer open to the upper level. The living room features large bow windows and California shutters; the formal dining room is accented with a coffered ceiling & pillar columns. The open concept gourmet kitchen offers custom cabinetry, granite counters, a tumbled marble backsplash, s/s appliances with counter cooktop, built-in oven, microwave & warming drawer, hardwood floors, and a 3-sided gas fireplace connecting to the family room featuring custom built-ins. Double garden doors with a retractable screen leads to a large deck with forest views. Upstairs, the primary suite includes double entry doors, a walk-in custom closet, & a 5-pc ensuite with a Jacuzzi tub. Two bedrooms share a Jack & Jill 4-pc bath, while the fourth offers its own ensuite, bay windows with a vaulted ceiling & built-in desk area. The bright, walkout basement includes oversized windows, a kitchenette with custom cabinetry, an eating area, dishwasher, sink, and fridge; plus a rec room and play area perfect for in-laws and extended family. The playroom features a large above-grade window and could easily be converted into an additional bedroom (by adding one wall) offering excellent potential for a full in-law suite conversion. Walk out to a covered patio and professionally landscaped backyard with a sprinkler system, hot tub, deck with lighting, and mature gardens. Additional features include: Nest thermostat + doorbell, privacy fencing with gate access, 2018 furnace & AC, 2017 shingles, 200 amp service, water softener(owned) & a professionally landscaped front yard with sprinkler system. (id:61852)
RE/MAX All-Stars Realty Inc.
302 Cullen Trail
Peterborough, Ontario
Welcome to 302 Cullen Trail** This stunning 3+1bedroom detached home backing onto a beautiful ravine, offering privacy and breathtaking views. The open-concept layout is perfect for family living and entertaining. Enjoy summer nights in the professionally landscaped backyard featuring interlock stonework (front and back), a custom deck with railings, outdoor foot lights, and your very own hot tub. The partially finished walkout basement comes complete with a kitchen and separate entrance, offering excellent in-law. Interior upgrades include elegant chandeliers and light fixtures, backsplash, zipper blinds and shades throughout, and quality appliances. The garage has custom shelving for added storage and convenience. Move-in ready and located in a quiet, family-friendly area this home combines comfort, style, and functionality in a rare ravine setting. Don't miss it! (id:61852)
Century 21 Percy Fulton Ltd.
17 Clearview Drive
Hamilton, Ontario
Nestled on a quiet, family-friendly street beneath the Escarpment, this exceptional custom renovated home impresses at every turn. Offering over 4,200 sq. ft. of luxurious living space, it showcases high-end finishes and impeccable design throughout. The thoughtfully designed layout includes 4+2 bedrooms, 4 bathrooms, and a private in-law suite with a separate entrance.From the moment you enter, the stunning foyer and illuminated staircase set the tone, serving as a striking architectural centerpiece. The chef's kitchen is truly a showstopper, featuring custom black cabinetry, leather-finished quartz countertops, an oversized island, and top-of-the-line appliances. The main level also offers an open-concept formal living and dining area, along with a spacious family room anchored by a custom fireplace.Upstairs, you'll find three generously sized bedrooms and two beautifully designed bathrooms, each complete with a freestanding tub and separate shower. The main floor also includes a fourth bedroom or home office, plus an oversized spa-inspired bathroom with conveniently located laundry.The finished basement spans approximately 1,600 sq. ft. and includes a private suite with its own kitchen, bedroom, and bathroom-ideal for in-laws, teenagers, or rental income. An additional area offers endless possibilities, including a home gym, office, or secondary living space.Step outside to a professionally landscaped backyard designed for year-round enjoyment. The 14-ft swim spa features four jacuzzi seats, a swim current, and temperature control-perfect for summer swimming and winter relaxation, with far less maintenance than a traditional pool. Enjoy a turn key home with all the major updates: Engineered hardwood flooring on the main and second levels, European front doors, gemstone stucco façade, new windows (2023), roof (2022), garage doors (2023), security cameras, and Google doorbell. A truly exceptional home-this is a must-see! (id:61852)
Sutton Group Quantum Realty Inc.
1f - 1460 Highland Road
Kitchener, Ontario
This well-kept condo townhouse is a great find. The main floor offers an open concept layout with a spacious living area and a great kitchen with ample cupboard space, center island and breakfast bar. You'll also find a walkout to a private balcony off the kitchen. On the second floor you'll find 3 bright bedrooms, a 4-pc bath and laundry. Located close to shopping, transit and highways. Short walk to Sobey's, Harvey's, Shoppers, LCBO, Starbucks and more. (id:61852)
RE/MAX Professionals Inc.
212 - 579 Clare Avenue
Welland, Ontario
Receive the 4th month rent FREE!!! Modern, 2-bedroom apartment on the second floor of a well-maintained building with elevator access. This bright unit features stylish finishes, brand new stainless steel appliances, contemporary cabinetry, hard surface flooring, and a fresh, neutral colour palette throughout. Heat and water are included; tenant pays hydro. Card-operated laundry in the building. Parking available for $25/month. Pet-friendly with restrictions. Smoke-free unit. Excellent location close to schools, shopping, transit, and everyday amenities. Applicants must provide full credit report, proof of income, and completed application. Layouts may be slightly different but the finishes are the similar. (id:61852)
Exp Realty
651 Pollock Grove
Peterborough, Ontario
Beautiful 2 Storey Townhome in Lily lake area.Open Concept Layout W/3 Spacious Bedrooms, walk in Closets & 2.5 Washrooms, Nature Edge Neighbourhood Built by Pristine Homes. The interior features upgraded kitchen cabinets, quartz countertop, breakfast bar, brand new stainless steel appliances.9 feet ceiling on main floor. Primary bedroom includes walk in closet, luxurious 4 pc ensuite. Main floor laundry, spacious open concept living family room with dining area. Upgraded flooring. This property is situated in the safe and peaceful West end of Peterborough. New neighbourhood just 10 min from Trent University and offers access to major highways (Hwy 7,Hwy 115,and Hwy 407 along with situated just 5 min from schools. (id:61852)
Royal LePage Flower City Realty
120 Stoneleigh Drive
Blue Mountains, Ontario
Welcome to a rare corner-lot retreat where mountain elegance meets effortless village living. Just an easy 8-minute walk to the heart of Blue Mountain Village, this exceptional home places world-class skiing, fine dining, spas, boutique shopping, and vibrant après-ski moments right at your doorstep-while still tucked into a quiet, upscale enclave.Inside, soaring 20-foot vaulted ceilings and expansive floor-to-ceiling windows flood the home with natural light. Wide-plank engineered hardwood flows through a bright, open-concept layout designed for both entertaining and unwinding after a day on the hill. The chef-inspired kitchen features modern upgrades and opens seamlessly to a lodge-style great room, complemented by a flexible office/den-perfect for hosting guests or creating a calm work-from-home escape.Upstairs, the primary suite is a true sanctuary with dramatic ceiling heights, a walk-in closet, and a spa-like 5-piece ensuite. Two additional bedrooms enjoy direct access to an elevated wraparound balcony, offering sweeping panoramic views-ideal for morning coffee or sunset wine.With 3,655 sq. ft. of finished living space plus a substantial 1,869 sq. ft. lower level ready to be customized as a gym, theatre, wine cellar, or games room, this home offers exceptional versatility to suit your lifestyle.As a member of the Blue Mountain Village Association, residents enjoy premium resort privileges including a private shuttle, members' beach club, and exclusive amenities-enhancing the ultimate après-ski indulgence. With year-round events, renowned dining, and outdoor adventure moments away, this property captures the very essence of luxury ski-village living. (id:61852)
Right At Home Realty
21 Hibiscus Court
Brampton, Ontario
Beautiful and spacious 4-bedroom detached home offering a functional layout ideal for family living. The main level features bright living and dining areas, a comfortable family room, and a walk-out to the backyard-perfect for everyday enjoyment and entertaining. Upstairs boasts four generously sized bedrooms with two full bathrooms, while a convenient powder room serves the main floor. Single-car garage with driveway parking included. Ideally located close to schools, parks, public transit, shopping plazas, grocery stores ( walking distance to Chalo Freshco) , restaurants, community centres, and Brampton Civic Hospital, with quick access to Hwy 410 and Trinity Common Mall. A perfect blend of comfort, space, and convenience in a sought-after neighbourhood. Basement is not included and will be rented separately. Tenant to pay 70% of utilities. (id:61852)
RE/MAX Real Estate Centre Inc.
Bsmt - 124 Hallam Street
Toronto, Ontario
Welcome To 124 Hallam St! Walking Distance To Bloor/Ossington Subway. This Self Contained Lower Level Apartment Offers A Recent Update And Is Ideal For Someone Seeking A Comfortable And Affordable Living Space In A Great Location. Features Include Coin Laundry, Privately Fenced Rear Yard With Dedicated Outdoor Space W Pergola And BBQ. Conveniently Located Walking Distance To Ossington Street, Subway, Schools, Parks, And All Amenities. Rental Incentive Provided! (id:61852)
Real Broker Ontario Ltd.
Basement - 50 Galley Avenue
Toronto, Ontario
Bright And Spacious Studio Basement Apartment In The Heart Of Roncesvalles Village. Large Windows And Ensuite Closet. Separate Entrance. Laundry On Lower Level Is Shared. AllInclusive. Cable/Internet Is Extra. Professional And Quiet Tenants In Above Unit. Be Within The Urban Vibes Of Roncesvalles Eclectic Cafes, Shops And Dining. Close To High Park, And Waterfront. Available Immediately. (id:61852)
Royal LePage Signature Realty
127 Fanshawe Drive
Brampton, Ontario
Charming and Spacious 3 Bedrooms, 1.5 Washrooms, 4 Parking Spots, Semi-detached house (Basement Not Included) available for lease. Hardwood floor throughout, NO Carpet in the house. Spacious kitchen with look-out Dining Area, Fully fenced, private backyard with patio area for entertaining. 3 Decent-sized Bedrooms. Walking distance to Somerset Drive Public School, Plaza with Grocery Stores, Bank, Dr. Clinic, and many more stores, Loafer Lake Park, Public library, Heart Lake Bus terminal, a Few mins drive from Hwy 410 & Trinity Commons Mall. (id:61852)
Homelife/miracle Realty Ltd
