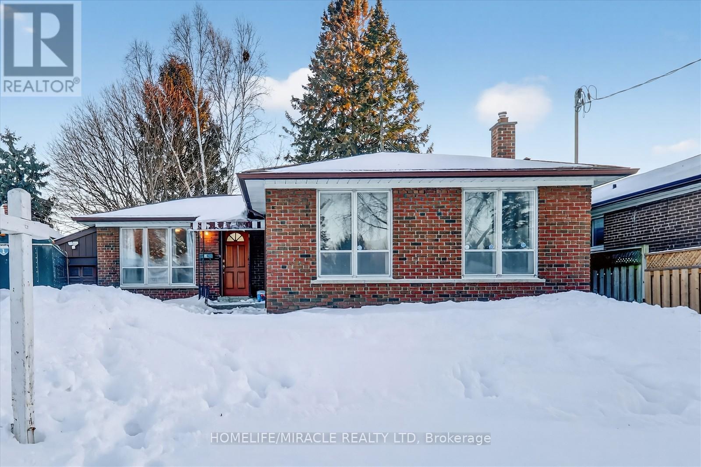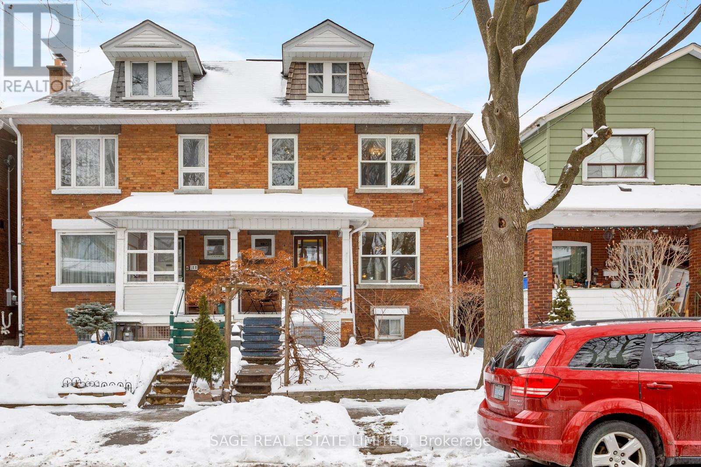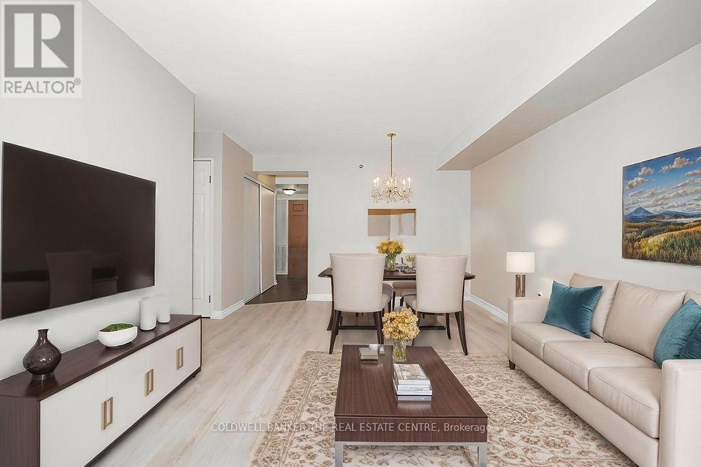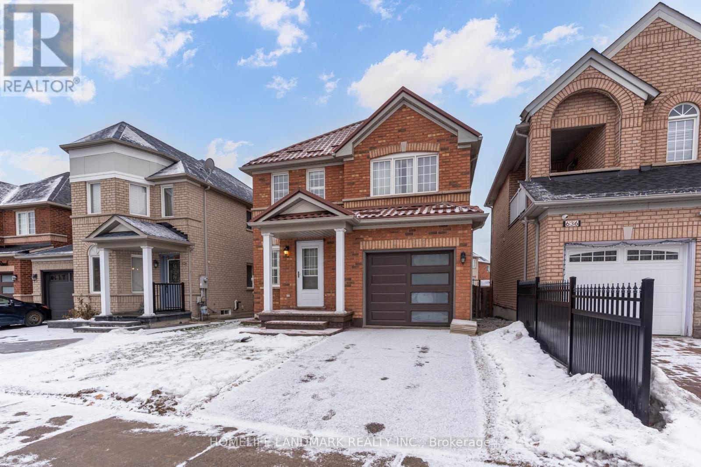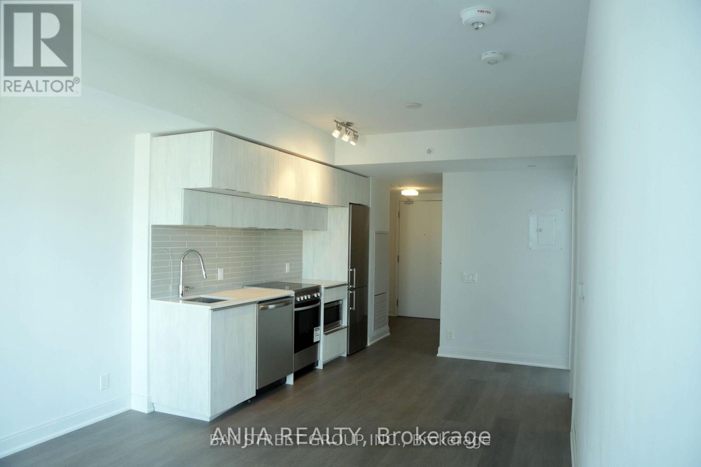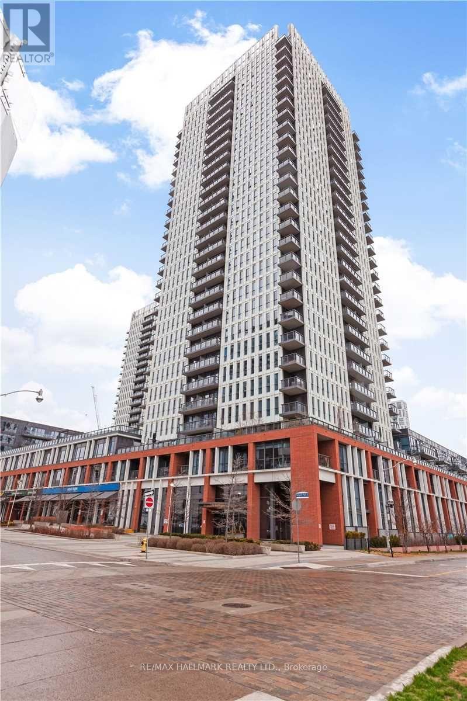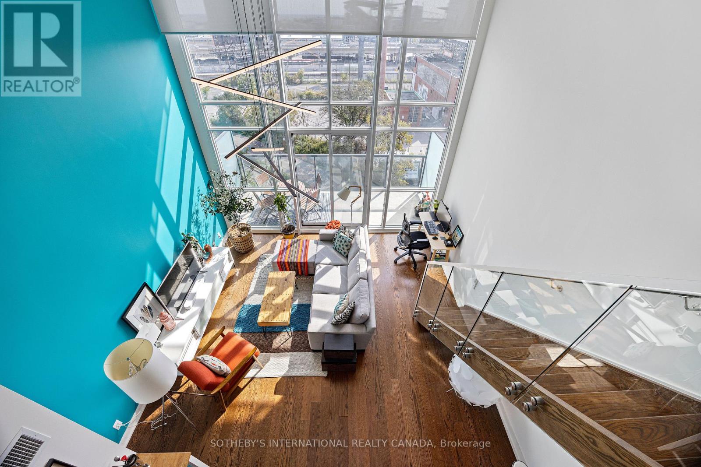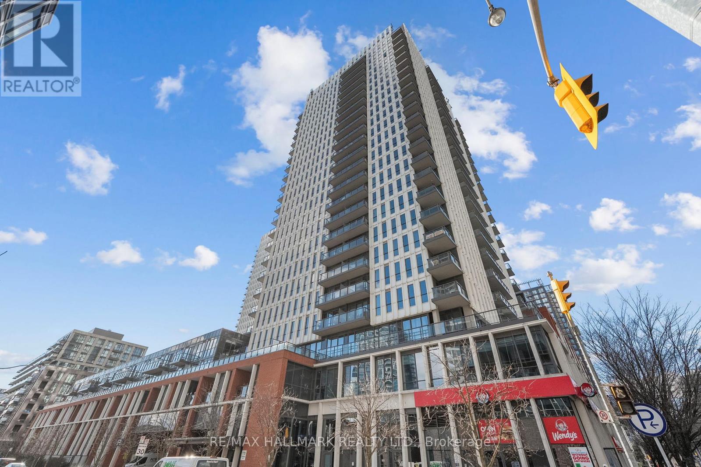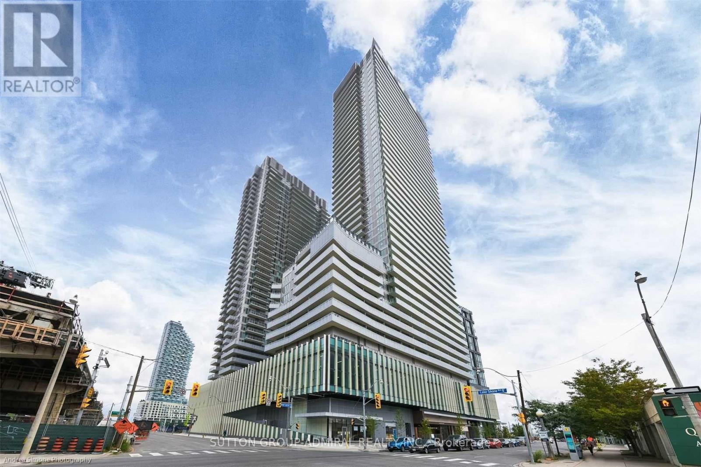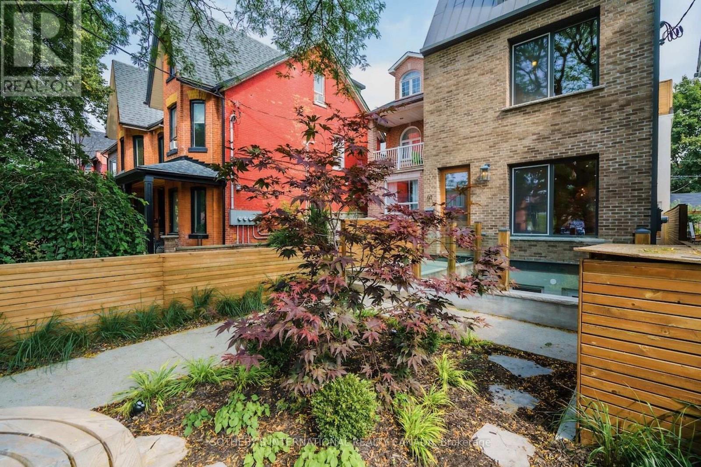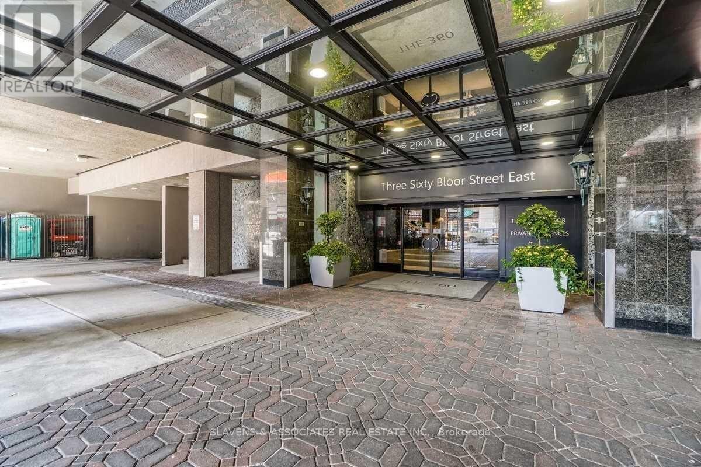30 Melchior Drive
Toronto, Ontario
Welcome to this beautiful stunning and renovated 3+3 Bed Rooms, 2+2 Wash Rooms Detached Bungalow House with 1 +2 Kitchens in West Hill Community near Morningside Avenue and Lawrence Avenue East. The Property is good for both first time home buyer(s) and investor(s). Two Units in the basement, one is Single Bed and another one is Double Bed unit with separate kitchen and washroom. There is a rental income potential of $3,000.00 or more from Basement. The house is fully renovated with upgraded 200 AMP electrical service, roofing changed in 2019, Hot Water Tank in 2022 and Furnace in 2023. Two separate laundry, one in main floor and one in basement. This property is close to all amenities: very close to Schools, Parks & Recreation Centre, Transit, Health Network, Fire Station and Police Station. Please visit this property before you make any buying decision. This might be your dream home. (id:61852)
Homelife/miracle Realty Ltd
124 Alton Avenue
Toronto, Ontario
The moment you step into the foyer you can tell that this is the one! With its high ceilings, its space, its graciousness... you have found a special house. Architecturally, 124 Alton stands out - a grand Edwardian all-brick semi, substantially upgraded and with an unusually wide footprint. The front entryway opens into a gracious foyer, with a classic walk-in coat closet at the front. The generously sized living room features tasteful ceiling mouldings and a refinished hardwood floor. You can just see the whole family gathering around the fireplace. The large separate dining room has space for that big dining table that everyone can sit around together. The entire main floor is filled with natural light from upgraded Andersen windows that face east and west. Upstairs, all three bedrooms are roomy and bright, with refinished pine floors. The primary bedroom has an extra walk-in closet in the hall. The large front bedroom features a second brick fireplace (not functioning.) The bathroom has been fully renovated with premium European fixtures. The full basement provides a family room, a fourth bedroom, a second bathroom, and loads of storage space. The kitchen, well-equipped with premium appliances by Miele, Liebherr and GE Profile, walks out to a large, west-facing deck. Stretching beyond the deck, the perennial garden is fully landscaped. The garden is exceptionally deep because the garage is set sideways to face south onto the laneway. Alton Avenue itself is an elegant one-way street lined with wide boulevards and mature trees. You are just steps away from Greenwood Park, with its state-of-the-art skating rink, a large children's playground with splash pad, picnic areas and sports fields, and an enclosed off-leash dog area with upgraded landscaping. Greenwood Park is also home to the weekly Leslieville Farmers Market, May to October. This home has many upgrades - an excellent home inspection report is available. And check out the virtual tour! (id:61852)
Sage Real Estate Limited
408 - 115 Bonis Avenue
Toronto, Ontario
Embrace vibrant senior living in the sought-after Marigold Plus Life Lease community (65+), known for its quiet, safe, and social atmosphere. This bright and spacious 1,018 sq ft suite features a generous primary bedroom with ample space for full size furniture and a beautifully renovated 3 piece ensuite (January 2025 - never used). Designed with accessibility in mind, the ensuite includes a walk in shower, grab bar, porcelain flooring, new vanity, medicine cabinet, and pot lights. The second bedroom is bright and welcoming with a large closet. A well maintained 4-piece main bathroom completes the layout, offering a raised toilet, large linen closet, and new flooring (September 2025). The suite has been freshly painted (September 2025) and includes a brand new Whirlpool stove with air fryer feature. Enjoy the convenience of in-suite laundry and a dedicated storage room with a stackable washer/dryer and standing freezer. Includes one underground parking space and one locker. Residents enjoy exceptional amenities including a library, meeting and recreation rooms, games rooms located on floors 4 and 5, and an exercise room on floor 6 (included). Access to the indoor saltwater pool and fitness center requires a membership, while the café located in the Manor Building is available at no charge. Sheppard Village also offers a full calendar of social activities, monthly events, day trips, and worship services (see Sheppard Village Buyer's Guide for details).Ideally located close to shopping, everyday essentials, and with easy access to Hwy 401. Owner-occupied community. Residency restricted to 65+. Some photos are virtually staged (id:61852)
Coldwell Banker The Real Estate Centre
634 Staines Road
Toronto, Ontario
Welcome to 634 Staines Road! This Incredible Opportunity To Own A Bright & Spacious 3-Bedroom & 3 Bathroom, Detached Home In A High-Demand Family-Friendly Neighbourhood! This Well-Appointed Home Features Hardwood Floors Throughout,Elegant Oak Staircase, The Modern Kitchen Boasts Quartz Countertops with Breakfast Island, Newer Metal Roof,California Shutters,Newer Garage Door with Opener,Concrete Stamping Entrance Porch, Stainless Steel Appliances, A Functional Layout Perfect For Family Living & Entertaining. The Primary Bedroom Offers A Generous Walk-In Closet. Partialy Basement finished. Steps To Top-Rated Public & Catholic Schools, TTC At Your Doorstep, And Walking Distance To Stary Park. Prime Location Close To Shopping, Amazon Distribution Center, Costco, Supermarkets, Banks, & More! Easy Access To Hwy 401 & 407. Don't Miss This Rare Opportunity! (id:61852)
Homelife Landmark Realty Inc.
2711 - 181 Dundas Street E
Toronto, Ontario
Welcome to this modern 2-bedroom condo. Located At The Corner Of Dundas & Jarvis. Steps To Ryerson University, Eaton Centre, Subway Station, Restaurants, Groceries, George Brown College.Shared kitchen, living room, bathroom and utilities. (id:61852)
Bay Street Group Inc.
2912 - 55 Regent Park Boulevard
Toronto, Ontario
Beautiful Sun-Filled 1+1 Bedroom Corner Suite In Downtown Core! Intelligent Layout W/Spacious Rms, Laminate Floors & Floor-Ceiling Windows. Modern Open Concept Kitchen W/Huge Center Island Perfect For Entertaining & Stunning Unobstructed North/East Views Of The City From Large Balcony. Building Boasts 45,000Sqft Of Amenities Space For Resident Enjoyment! Perfectly Located Steps To Ttc, Schools, Parks, Shops, Restaurants & All Downtown Attractions. (id:61852)
RE/MAX Hallmark Realty Ltd.
507 - 5 Hanna Avenue
Toronto, Ontario
This Lovely Liberty Village Loft Is What Dreams Are Made Of! Truly A Rare Find. South Facing, 2-Storeys, 2 Bedrooms With 2 Full Bathrooms. Over 1000 SqFt Of Functional Living Space! Stunning Open Concept Kitchen Equipped with an Extra Large Centre Island Perfect for Storage & Casual Dining. Enjoy The View From Your 17 Ft Tall Floor-To-Ceiling & Wall-to-Wall Windows. Walk-Out To a Large Balcony Overlooking The Liberty Market Lofts Courtyard! Building Has Amazing Amenities Inc. Gym, Yoga Room, Basketball Half Court, Party Room with Billiards Table, Pet Washing Station, Conference Rooms & More! (id:61852)
Sotheby's International Realty Canada
1407 - 170 Sumach Street
Toronto, Ontario
Welcome to this brilliantly bright west-facing residence, where a private balcony frames sweeping, unobstructed city views and unforgettable skyline sunsets. Thoughtfully designed with a functional split two-bedroom, two-bath layout, both bedrooms comfortably accommodate queen-size beds and feature generous closets. The open-concept living space is anchored by a modern kitchen with an eat-in island, flowing seamlessly into a spacious living and dining area ideal for everyday living and entertaining.Step outside and immerse yourself in one of Toronto's most dynamic neighbourhoods. Enjoy immediate access to world-class recreational amenities, vibrant dining and café scenes, weekend market strolls, scenic parks, and effortless connectivity across the city. With transit at your doorstep, quick highway access, and nearby trail systems, commuting and exploring are equally convenient.The building offers an impressive suite of amenities including a fully equipped gym, basketball and squash courts, yoga room, steam room, visitor parking, and more. One parking space and one locker are included. An exceptional opportunity for end-users and investors alike, offering lifestyle, location, and long-term value. (id:61852)
RE/MAX Hallmark Realty Ltd.
3413 - 15 Lower Jarvis Street
Toronto, Ontario
Live By The Lake At Daniels' Master-Planned 'Lighthouse' Community. Bright Suite , 2 Split Bdrm Unit W/ Huge Balcony, Quartz Kitchen Island With Built-In Miele Appliances And Floor-to Ceiling Windows! Enjoy Stunning Lake Views While Sipping Coffee On Your Balcony. Ensuite Washer/Dryer, Built-In Premium Appliances. Everything You Want From Downtown At Your Doorstep - Transit, Loblaws, Sugar Beach, Lakefront. Minutes to George Brown College. (id:61852)
Sutton Group-Admiral Realty Inc.
2711-1br - 181 Dundas Street E
Toronto, Ontario
Bright and clean second bedroom available in a modern 2-bedroom condo. The first bedroom is currently occupied by a young professional female tenant. Located At The Corner Of Dundas & Jarvis. Steps To Ryerson University, Eaton Centre, Subway Station, Restaurants, Groceries, George Brown College.Shared kitchen, living room, bathroom and utilities. (id:61852)
Bay Street Group Inc.
41 Northcote Avenue
Toronto, Ontario
A rare Certified Passive Home in Queen West, this modern masterpiece is designed for both style and sustainability. Purpose-built to meet rigorous energy-efficiency standards, this ultra-low-cost home offers over 3,000 sq ft of above-ground living space, where sleek finishes and thoughtful details define an elevated urban lifestyle. The main floor welcomes you to a bright, open-concept layout featuring wide-plank hardwood floors, a statement staircase with glass railings, custom oak cabinetry, and designer LED lighting throughout. The chef's kitchen is a true showstopper complete with integrated high-end appliances, stone countertops, dramatic backsplash, and an oversized island with seating. The adjoining family room offers a seamless indoor-outdoor connection with a walkout to the private back patio. Upstairs, soaring 9ft ceilings enhance the sense of space and light. The serene primary suite features a walk-through closet with built-ins, a spa-like 4-pc ensuite, and large windows overlooking a private terrace. This level also includes a second bedroom with its own ensuite and a full laundry room. The third floor offers a stunning secondary primary retreat with a luxurious 5-pc ensuite featuring a soaker tub, extensive closet space, and direct access to a private rooftop deck. An additional large bedroom with generous storage completes this level. Bathrooms throughout are finished with premium fixtures by Gessi, Toto, and Nobili, complemented by floating vanities and wall-hung toilets. The lower level, with separate entrance, offers a spacious living and dining area, a 4-piece bath, and a generous bedroom-ideal for an in-law, guest, or nanny suite. A detached two-car garage wired for an EV charger and a rooftop terrace further enhance the outdoor lifestyle. Steps to the shops, cafés, and restaurants of Queen West and Ossington, and minutes to the future King-Liberty GO Station, this exceptional home delivers a rare blend of luxury, and urban convenience. (id:61852)
Sotheby's International Realty Canada
1213 - 360 Bloor Street E
Toronto, Ontario
Step into urban sophistication at its finest. This beautifully updated suite offers a bright, open layout with floor-to-ceiling windows, an upgraded kitchen, and stylish finishes throughout. The spacious living area flows seamlessly for entertaining or relaxing, while the bedroom provides the perfect retreat after a long day. Located in one of Toronto's most vibrant neighbourhoods, you're just steps from the city's best restaurants, shops, parks, and transit. Enjoy full-service amenities, concierge, gym, indoor pool, rooftop deck, party/games room, car wash and visitor parking - all in a well-managed building known for its community and convenience. The perfect blend of lifestyle and location - move in and enjoy everything downtown living has to offer. (id:61852)
Slavens & Associates Real Estate Inc.
