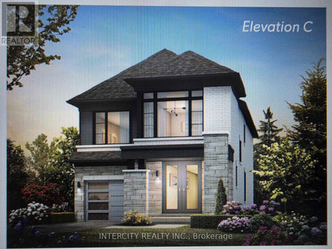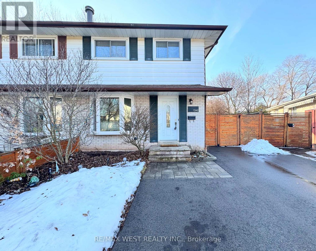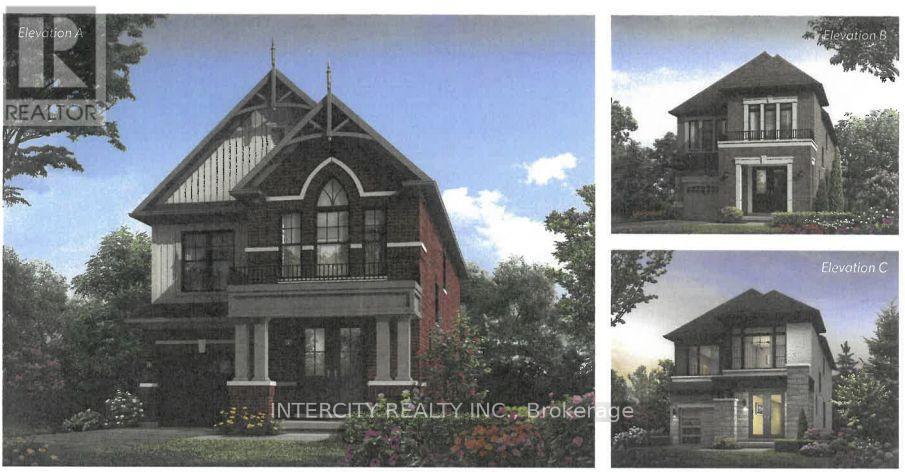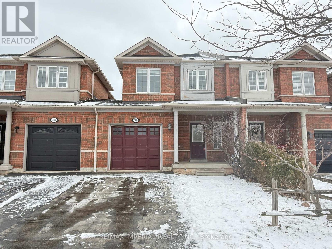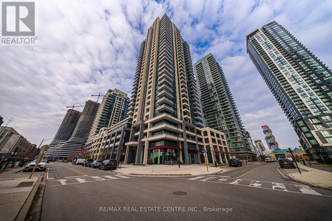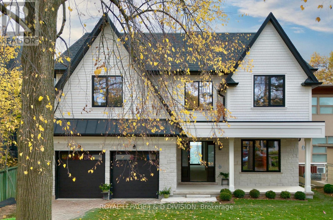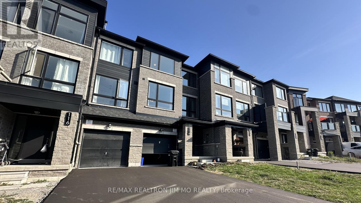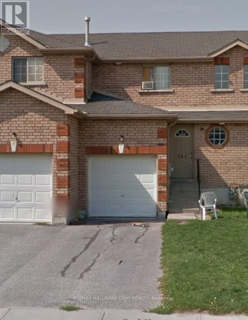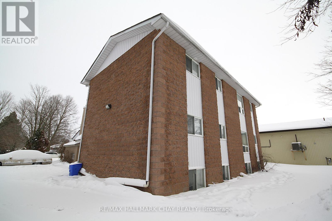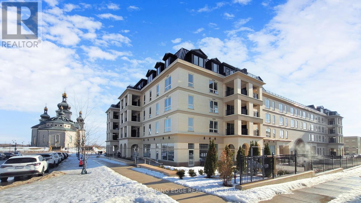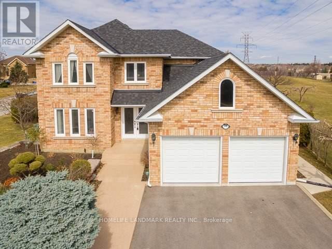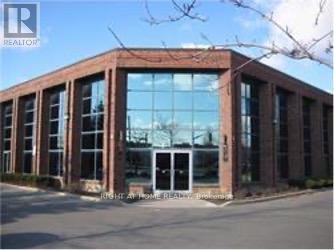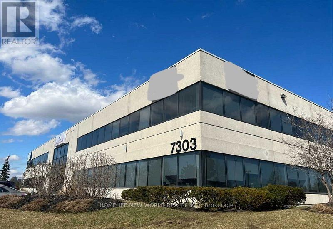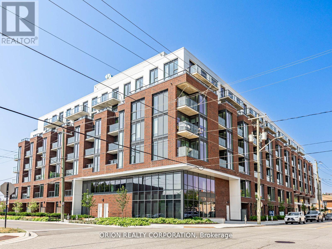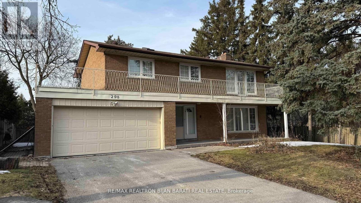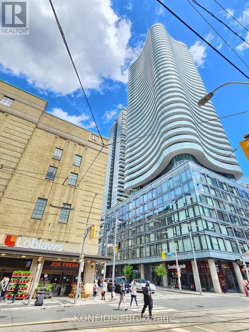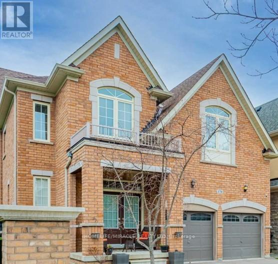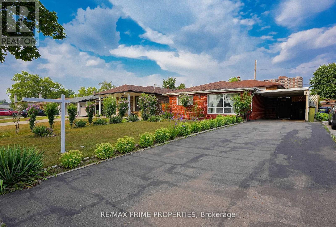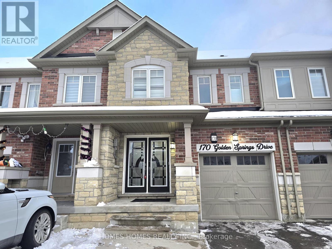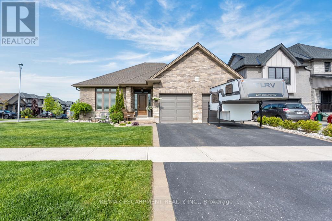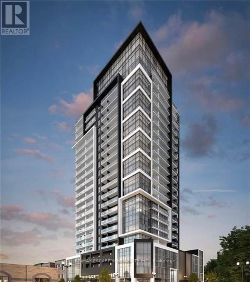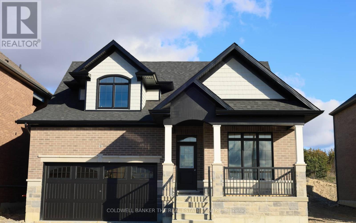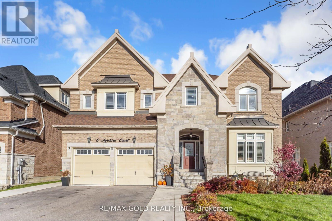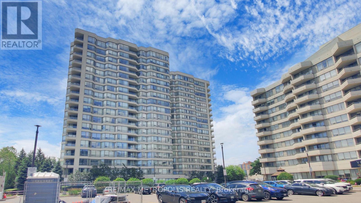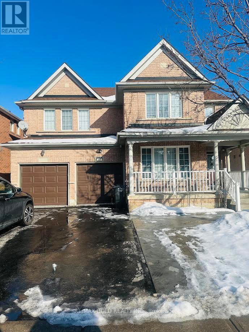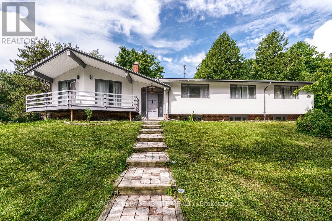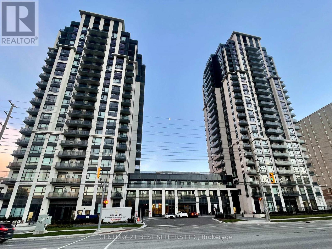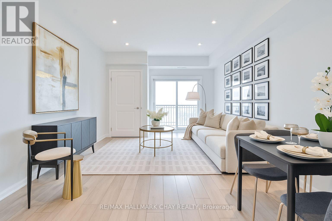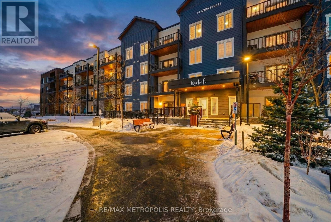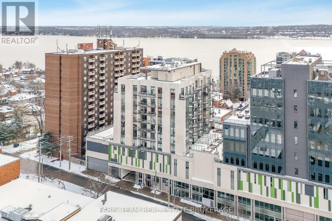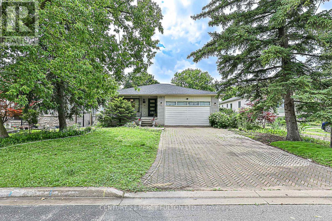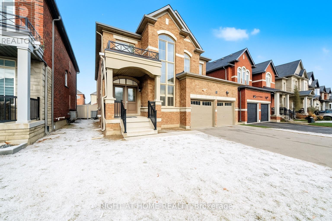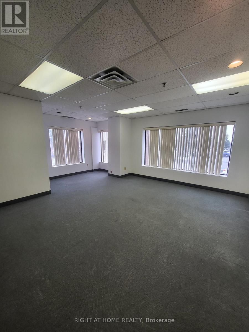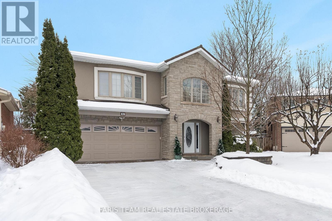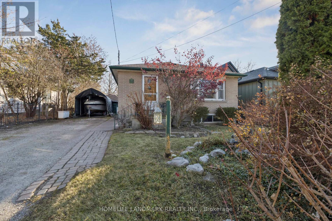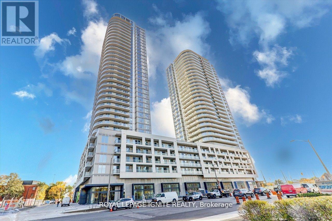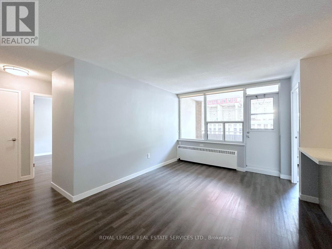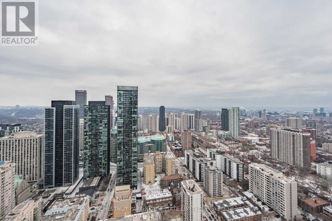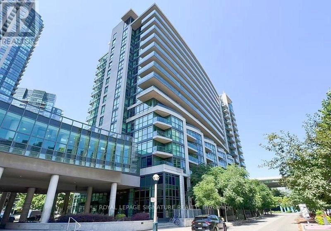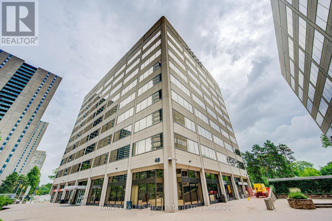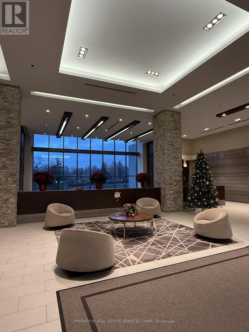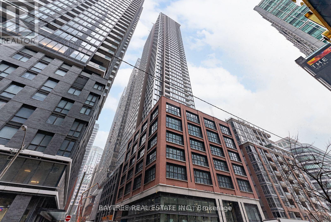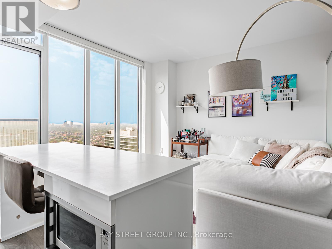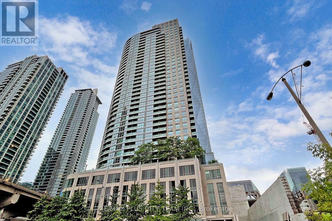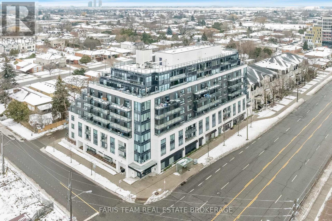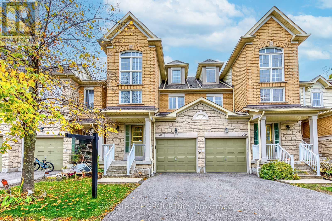Lot 152 Speers Avenue
Caledon, Ontario
Introducing the Capilano Elevation C by Zancor Homes, a remarkable residence offering 2428 square feet of beautifully designed living space. This home combines elegance and functionality, featuring 9-foot ceilings on both the main and second levels, creating an open and spacious atmosphere throughout. The main floor (excluding tiled areas) and upper hallway are adorned with 3 1/4" x 3/4" engineered stained hardwood flooring, adding warmth and sophistication to the home.The custom oak veneer stairs are crafted with care, offering a choice between oak or metal pickets, all complemented by a tailored stain finish to suit your personal style. Tiled areas of the home are enhanced with high-end 12" x 24" porcelain tiles, offering both durability and a polished aesthetic. The chef-inspired kitchen is designed for functionality and style, featuring deluxe cabinetry with taller upper cabinets for enhanced storage, soft-close doors and drawers, a built-in recycling bin, and a spacious pot drawer for easy access to cookware.The polished stone countertops in both the kitchen and primary bathroom further elevate the home's luxurious appeal, providing a sophisticated touch to these key spaces.Pre-construction sales Tentative Closing is scheduled for Summer/Fall 2026. As part of an exclusive limited-time offer, the home includes a bonus package featuring premium stainless steel Whirlpool kitchen appliances, a washer and dryer, and a central air conditioning unit.This exceptional home presents an ideal blend of contemporary design, high-quality finishes, and thoughtful attention to detail, making it the perfect choice for those seeking luxury, comfort, and style. PROPERTY UNDER CONSTRUCTION NO SHOWINGS (id:61852)
Intercity Realty Inc.
1342 Roylen Road
Oakville, Ontario
Welcome to this tastefully renovated semi-detached home in the heart of the highly sought after College Park neighbourhood. Featuring three spacious bedrooms (easily converted back to four) and parking for up to four vehicles on a widened driveway with newer asphalt and flagstone, this home combines style with everyday practicality. The upgraded kitchen boasts white cabinetry, quartz countertops, a modern backsplash, trendy tile flooring, and stainless steel appliances, including a gas stove. Gleaming hardwood floors flow throughout the living and dining areas, accented by crown mouldings, pot lights, and fresh, modern paint colours. The second level showcases a bright primary retreat created by combining two bedrooms, complete with his-and-hers closets and a renovated main bathroom that serves all bedrooms. The lower level offers an additional bonus space-a cozy recreational area, an office, a woodburning fireplace, a guest bedroom, a laundry room, a modern three-piece bathroom, and a private dry sauna-your own hidden oasis on a large pie-shaped lot. Good News! The Seller will give a seller take-back mortgage with 5% or 10% down. (id:61852)
RE/MAX West Realty Inc.
Lot 71 Damara Road
Caledon, Ontario
Introducing the Exceptional Fernbrook Homes Capilano Elevation B Model This stunning home offers 2,428 square feet of beautifully designed living space. Featuring 9-foot ceilings on both the main and second levels, this home exudes a sense of openness and elegance. Engineered Hardwood Flooring: Elegant 34" x 4" hardwood throughout the main living spaces, with the exception of bedrooms and tiled areas.Custom Oak Veneer Stairs: Beautifully crafted stairs with a choice of oak or metal pickets, and a stain finish tailored to your preference.Luxurious Porcelain Tile: High-end 12" x 24" porcelain tiles in select areas, offering both durability and style.A chef-inspired kitchen featuring deluxe cabinetry with taller upper cabinets for enhanced storage, soft-close doors and drawers for a smooth, quiet operation, a convenient built-in recycling bin, and a spacious pot drawer for easy access to cookware. Premium Stone Countertops: Sleek, polished stone countertops in the kitchen and primary bathroom, providing a sophisticated touch to your home. PROPERTY UNDER CONSTRUCTION NO SHOWINGS (id:61852)
Intercity Realty Inc.
5640 Stella Lane
Burlington, Ontario
Welcome to 5640 Stella Lane - a bright and spacious 3-bedroom freehold townhome in the desirable Appleby area. Conveniently located just minutes to Appleby GO Station and within walking distance to schools, shopping, and the lake. Features a functional layout with large principal rooms and plenty of natural light. Main level offers a spacious living room, updated kitchen with breakfast area with walk-out to a private, fenced backyard. Upper level includes a large primary bedroom with walk-in closet and 4-pc ensuite, plus two additional bedrooms and a 4-pc bathroom. The lower level provides separate laundry and huge storage space. Fresh Painting All Thru. Brand New Laminate Floor On 2nd Floor. Brand New Counters In All Bathrooms. (id:61852)
RE/MAX Imperial Realty Inc.
2217 - 4055 Parkside Village Drive
Mississauga, Ontario
Spacious Living & Dining Area With Walk-Out To A Large Balcony Showcasing Beautiful City Views. Modern Kitchen Featuring Granite Countertops, Stylish Backsplash & Stainless Steel Appliances. Laminate Flooring Throughout, Ensuite Laundry, And One Parking Space Included. Enjoy Resort-Style Amenities Including A Rooftop Terrace With Garden & BBQs, Club Oasis With Whirlpool & Gym, Entertainment/Snooker Room, Theater Room, Kids Play Area, Yoga Studio & More! (id:61852)
RE/MAX Real Estate Centre Inc.
99 Lake Promenade
Toronto, Ontario
This classic Hamptons-style new build by Chatsworth Fine Homes presents an exciting opportunity to personalize a custom lakefront home and also benefit from the increased property value. Set on a 56 x 224 ft lot with a rare private beach, the home spans 6,760 sq. ft. of luxury living space. The exterior is beautifully finished, showcasing Chatsworth's signature craftsmanship in a contemporary coastal design that perfectly complements the tranquil lakeside setting. The interior is designed for comfort and flow with an open-concept kitchen, dining and family room with expansive lake views and a light-filled living area that opens to a spacious deck overlooking the pool and large yard. The upper floor features 4 bedrooms, each with an ensuite and walk-in closet plus the convenience of a spacious laundry room. The primary suite, with a deck overlooking the lake, includes two walk-in closets, and a 5 pc ensuite. Defining features include a custom solid mahogany front door, 2 skylights, a superior automation, audio and security system, roughed in elevator, heated basement floor, side yard basement walk-out and a 'net zero ready' environmental designation, all of which serve to enhance function and luxury. A wide staircase leads to the rare waterfront deck on the large secluded beach providing a spectacular setting for lakeside entertaining, canoeing, kayaking or quiet relaxation as swans glide by. A garden built into the new sea wall awaits spring planting. This is an exceptional opportunity to realize a dream lakefront home with your own customized interior style, guided by Chatsworth's commitment to sustainability and innovation with thoughtful design at every stage, offering both immediate curb appeal and endless potential. Conveniently located in the city close to all amentities and two airports, this spectacular home is nestled in a cottage-like neighbourhood between two parks with sandy beaches, a marina, and extensive waterfront trails. (id:61852)
Royal LePage/j & D Division
114 Blue Forest Crescent
Barrie, Ontario
3 Years New Executive Townhome Backs To Ravine With Walk-Out Basement! 4 Bedrooms & 4 Washrooms, Ground Floor Features A Bedroom With 3-Pc Ensuite, Pot Lights & Laminate Floor Perfect For In-Law Or Office. 9 Ft Ceilings On Main Floor, Open Concept Layout With Quartz Kitchen Counter , Central Island & Stainless Steel Appliances. Large Primary Bedroom With 3-Pc Ensuite Overlooking Ravine. Other Bedrooms & Living/Dining Room Overlook Pond. Steps To Public Transit & Barrie South GO Station. Close To Parks, Schools, Costco & Hwy 400.**Please Note Virtual Staging For Illustration Purpose Only!!!** (id:61852)
RE/MAX Realtron Jim Mo Realty
141 Black Cherry Crescent
Barrie, Ontario
Attention Investors! Opportunity to purchase a 3 bedroom, 2 bath freehold townhouse at a great price! Realtors, please read notes. (id:61852)
RE/MAX Hallmark Chay Realty
12 Shaw Street
Springwater, Ontario
Amazing investment opportunity! Fully rented 6 plex centrally located to major amenities. Consists of 2 x 3 bedroom units, 3 x 2 bedroom units, and 1 x 1 bedroom unit. All units rented. Laundry facilities on site. Future income growth possible with rent increases and turn over. Well maintained. Parking for 8+ vehicles. Income and expenses available upon request. All showings will be confirmed through listing agent. (id:61852)
RE/MAX Hallmark Chay Realty
Ph19 - 101 Cathedral High Street
Markham, Ontario
Building Is Registered! Move In Ready! Live In Elegant Architecture Of The Courtyards In Cathedral town! European Inspired Boutique Style Condo 5-Storey Bldg. Unique Distinctive Designs Surrounded By Landscaped Courtyard/Piazza W/Patio Spaces. Penthouse Is 1241Sf Of Gracious Living W/ 2 Bedrooms & 2.5 Baths + W/O Balcony and Walk-Out Terrace On The Upper Floor. Close To A Cathedral, Shopping, Public Transit & Great Schools In A Very Unique One-Of-A-Kind Community. Amenities Incl:Concierge, Visitor Pkg, Exercise Rm Party/Meeting Rm And Much More! **EXTRAS** S/S Package Incl: Fridge; Stove; B/I Dishwasher; Stacked(White) Washer/Dryer, Standard Finishes - Imported Italian Cabinets, Granite/Marble/Ceramics/Porcelain Floors/Laminate Flooring, 9Ft Ceilings, 1 Parking + 1 Locker Included. (id:61852)
Century 21 Leading Edge Realty Inc.
2207 - 5 Buttermill Avenue
Vaughan, Ontario
Beautiful 2 Bedroom, 2 Bath Plus Study at Transit City 2 Next to Vaughan Metropolitan Centre Subway Station. Laminate Floors Throughout with 9 Ft Ceilings, Full-Length Balcony Facing South, and Open Concept Layout With Gorgeous Finishes. comes with double bed and mattress, love seat sofa as well as dining table and 2 chairs brand new never used. Steps to TTC Subway, Hwys; Close to Ymca, Walmart, Ikea, Costco, Vaughan Mills, York University, Cineplex Movie Theatre. (id:61852)
Bay Street Group Inc.
Bsmt - 38 Lois Drive
Vaughan, Ontario
Experience luxury and comfort in this legal, newly renovated basement apartment, thoughtfully furnished for an effortless move-in. Featuring a spacious bedroom with a plush king-size bed, this inviting suite offers the privacy of a separate entrance and the convenience of your own laundry room. The modern kitchen is fully equipped to suit any culinary need, while the contemporary three-piece bathroom offers a fresh, relaxing space to unwind at the end of the day. With exclusive space designed for your work-from-home or office needs, staying productive has never felt so comfortable. Enjoy seamless connectivity with Wifi internet and basic cable included, making leisure and professional life easy. Ample closet and storage space provide solutions for every lifestyle, while two dedicated parking spaces add unmatched convenience. The owner prefers no pets. All utilities are included. (id:61852)
Homelife Landmark Realty Inc.
5 Main - 242 Applewood Crescent
Vaughan, Ontario
Recently Renovated! Approximately 1,271 Sf! 2 Offices Plus Boardroom Showcasing Upgrades to Walls, Bathroom & Kitchenette! Close To Vaughan Mills, Restaurants, Highway 407, Highway 7 And The 400. T.M.I & Utilities Are Included In Listing Price. Don't Miss Out On The Perfect Place To Establish & Grow Your Business! (id:61852)
Right At Home Realty
201 - 7303 Warden Avenue
Markham, Ontario
Well-located and exceptionally maintained building with ample surface parking. Recently renovated with numerous upgrades an A+ property. Potential zoning allows for retail, restaurant, or other commercial uses. External suite access is available. The space features an open plan, ready for tenant build-out or immediate occupancy. Conveniently situated near Highways 404 and 407, steps from YRT transit, and in the heart of the Technology Industrial Park.The owner is flexible, easy to work with, and open to supporting your business vision. Currently planning conversion to retail/restaurant use ideal for businesses in this sector. (id:61852)
Homelife New World Realty Inc.
101 - 201 Brock Street S
Whitby, Ontario
Welcome to Station No 3. Modern living in the heart of charming downtown Whitby. Brand new boutique building by award winning builder Brookfield Residential. Take advantage of over $100,000 in savings now that the building is complete & registered. The "Jeffrey" is a gorgeous, 2-storey townhome at 1152 sq. ft with soaring 10' ceilings. Enjoy the main floor's open concept layout with walk-out to terrace & powder room for guests. East exposure will offer morning sun flowing through the floor-to-ceiling windows.The oak staircase leads you to the upper floor's spacious den with glass door, primary bedroom plus 3-piece en-suite washroom, second bedroom with walk-out to balcony, additional 4-piece washroom, and washer/dryer with storage area.Enjoy beautiful finishes including ground floor living room blinds, kitchen island with waterfall edge, quartz countertops, soft close cabinetry, ceramic backsplash, upgraded black Delta faucets, wide-plank laminate flooring,& Smart Home System. Incredible location with easy access to highways 401, 407 & 412. Minutes to Whitby Go Station, Lake Ontario & many parks. Steps to several restaurants, coffee shops & boutique shopping. Immediate or flexible closings available. 1 parking & 1 locker included. State of the art building amenities include, gym, yoga studio, 5th floor party room with outdoor terrace BBQ's & fire pit, 3rd floor south facing courtyard with additional BBQ's, co-work space, pet spa, concierge & guest suite. (id:61852)
Orion Realty Corporation
298 Newton Drive
Toronto, Ontario
Spacious 4 Bedroom 4 Bathroom 2-Storey Home, Conveniently Located at Bayview Avenue & Newton Drive. Open Concept Living/Dining Room w/Lots of Natural Light & Additional Pot Lights. Stainless Steel Appliances in the Oversized Kitchen. Side Door Provides Easy Access! Huge Finished Basement Has 1 Bedroom, A Full 3Pc Bath & Above Grade Windows! 4 Generously Sized Bedrooms on the 2nd Floor, Master Bedroom Has It's Own 4Pc Ensuite & Massive Balcony. Close to Park, Schools, Shops & Lots of Amenities! (id:61852)
RE/MAX Realtron Bijan Barati Real Estate
3204 - 403 Church Street
Toronto, Ontario
Welcome to the Luxury Stanley Condos! Spacious functional 1 Bedroom unit with large balcony! Floor to Ceiling Windows. 9Ft Ceiling, Quartz Countertop and Luxury amenities for Resident's use. Coveniently located in the Heart of Downtown close to it all: College TTC Subway Station, Toronto Metropolitan University, UofT, Dundas Square, Eaton Centre, Loblaws, LCBO and more. Amazing eateries & exciting night life awaits! (id:61852)
Konfidis
170 Maxwell Street
Toronto, Ontario
Welcome to 170 Maxwell St.This stunning custom-built home offers approximately 3,600 sq. ft. of above-grade, thoughtfully designed living space, ideally situated in the highly desirable Bathurst Manor community-known for its family-friendly streets, top-rated schools, beautiful parks, and convenient access to transit and major highways.Step inside to a grand open-concept kitchen and dining area, perfect for hosting gatherings and celebrating family moments. A private main-floor family room provides an inviting space for everyday relaxation.At the heart of the home is the chef's kitchen, featuring stone countertops, a breakfast bar, premium millwork, and abundant pantry storage. The spacious eat-in area overlooks the large backyard, while the bright family room-framed with generous windows-creates a warm, welcoming environment ideal for both living and entertaining.The upper level showcases five versatile, oversized bedrooms and three bathrooms. The luxurious primary suite impresses with multiple walk-in closets and a spa-like 6-piece ensuite. All bedrooms include custom closet organizers; two share a convenient Jack-and-Jill bathroom, while another features its own private ensuite.The main level also includes a large laundry and mudroom with direct access from the two-car garage.The finished basement further extends your living space with a spacious recreation room, two additional bedrooms, and ample storage.Outside, the property features a private backyard, a double garage, and a generous driveway.Located within walking distance to schools, parks, community centres, and transit-and just minutes from major highways-this home offers unmatched convenience. Shopping, dining, and neighborhood amenities are all close by.170 Maxwell St delivers the perfect blend of luxury, functionality, and location-ideal for today's growing family.Allow 72 hrs irrevocable. (id:61852)
Homelife/miracle Realty Ltd
81 Silverstone Drive
Toronto, Ontario
Updated and move-in ready, this spacious 3+1 bedroom, backsplit is nestled in a family-friendly neighbourhood in the heart of Etobicoke. With tasteful upgrades throughout, this home offers style, functionality, and room to grow. Step into a modern kitchen featuring ceramic floors, pot lights, and ample updated cabinet space, perfect for everyday living. Enjoy hardwood floors throughout the main living areas and bedrooms. The finished lower level offers an additional bedroom or flex space, a laundry area with a new washer (2025), and durable ceramic tile flooring, ideal for a rec room, or guest suite. Outside, you'll find a fully fenced backyard with a heated tool shed with hydro, great for hobbies, storage, or a workshop. The new furnace and air conditioner (2023) ensure year-round comfort and efficiency. Property Highlights: 3+1 bedrooms | 2 bathrooms, Updated kitchen with modern finishes, Hardwood floors throughout main living areas, Fully fenced lot with heated/hydro-equipped tool shed, New furnace & A/C (2023), new fridge (2023), new washer (2025), Finished lower level with ceramic flooring, Excellent location near schools (public and Catholic schools), parks, transit (bus and light rail) & amenities (library, community centre, police station, plazas, and mall). (id:61852)
RE/MAX Prime Properties
170 Golden Springs Drive
Brampton, Ontario
Stunning 2017-Built Freehold Townhome | No Maintenance Fees!! Entrance from garage. Beautifully maintained freehold, all-brick townhome with elegant stone façade, located in a prime, family-friendly neighborhood. No maintenance fees and thoughtfully designed for modern living.Features 2 full washrooms on the second floor, including a fully renovated primary ensuite with a freestanding stylish bath tub and glass shower.Hardwood flooring on the main floor, oak staircase, walk-in closet, California shutters and carpeted bedrooms create warmth and comfort. Enjoy the convenience of second-floor laundry.Second floor Laundry room no more carrying heavy baskets. The main-floor kitchen boasts a center island with breakfast bar and backsplash, perfect for everyday living and entertaining.The finished basement offers a fantastic in-law or rental suite option, complete with laminate flooring, recreation room, living area, and kitchenette.Close to all amenities including schools, parks, shopping, transit, and major routes. A perfect opportunity for families, investors, or multi-generational living.A must-see home that checks all the boxes.Close to parks and school..Seeing is believing! (id:61852)
Homes Homes Realty Inc.
100 Tamarack Boulevard
Woodstock, Ontario
Spring markets reward the early movers. 100 Tamarack is the kind of bungalow buyers wait all season for and the smart ones won't wait that long. Built by Goodman Homes in 2017 and upgraded steadily since, this is proper bungalow living on one of the widest lots in this quiet, high-quality Woodstock pocket, where neighbouring homes trade well into the millions. The layout works. The scale works. And the condition is exactly what buyers are hunting for right now. 1,557 sq.ft. on the main floor. Bright. Open. Easy. The upgrades were done with intention, not trend-chasing. Samsung gas range and matching fridge. Moen sensor-activated faucet with double sink. Soft-close cabinetry. Shade-O-Matic shutters in Snow White with a 25-year warranty. A custom gas fireplace with built-ins, shiplap, storage bench, added thermostat, and venting fan. Benjamin Moore paint throughout and a newer front-load laundry suite. It's clean, turnkey, and genuinely move-in ready. Downstairs is where the upside really shows. 1,595 sq.ft. of wide-open basement with a bathroom rough-in, cold cellar, and loads of storage. Finish it for more living space. Add a rec room, gym, or suite. Or leave it as-is and enjoy the flexibility. Either way, the value runway is obvious. Outside, everything has been handled. Terrazzo-finished garage floor (2024). Driveway resealed (2024). Solid wood shed on a concrete pad (2022). New deck (2022). Coated metal fencing with a lifetime warranty. Mature pine trees added for privacy. And the lot extends past the fence line, giving you more yard than you'd expect at first glance. Nothing here is cookie-cutter. Nothing feels rushed. This is a well-built, well-maintained bungalow in a premium neighbourhood ready now, with long-term upside. Beat the spring rush. 100 Tamarack is worth seeing. (id:61852)
RE/MAX Escarpment Realty Inc.
2304 - 15 Queen Street S
Hamilton, Ontario
Luxurious penthouse suite featuring an open concept living space that leads to a 21.5'private outdoor terrace with a panoramic view of iconic architecture & landscapes including the Hamilton Escarpment to the South, the Hamilton Harbour to the North and the Hamilton Basilica, McMaster University and Cootes Paradise to the West. As the only design of its kind in the building, the "Venetian" offers a uniquely bright and beautiful living space that boasts 9' high ceilings, a large kitchen and stone surfaced island, extra tall cupboards and pantry for abundant storage, a spacious living room, 2 bedrooms, 2 bathrooms including ensuite, a mud/storage room, a Storage Locker and an underground parking space Located at the corner of King Street West & Queen Street South in the prestigious Platinum Condo Development, just minutes from highway access, enjoy building security and access to close by amenities including Hess Village, Hamilton Farmer's Market, First Ontario Centre, Theatre Aquarius & more (id:61852)
RE/MAX Escarpment Realty Inc.
4 Fisher Road
Kawartha Lakes, Ontario
INVENTORY SALE!!! Welcome to The Wisteria at Morningside Trail. This 3-bedroom, 3-bathroom bungaloft offers over 2,250 sq. ft. of open living space with soaring ceilings and upgraded finishes throughout. Brick and stone exterior with 25-year shingles and upgraded windows provide timeless curb appeal. The main floor features a bright living room with gas fireplace, 9' ceilings, upgraded oak stairs and wrought iron pickets, and a spacious primary suite with walk-in closet and full glass shower. Side entrance to the basement offers excellent rental or in-law suite potential. This spectacle still offers the opportunity to finish the home to your style. A beautiful blend of comfort, function, and future flexibility in a sought-after community, where other pre-construction lots are still available as well. Taxes based on vacant land value only and subject to reassessment. (id:61852)
Coldwell Banker The Real Estate Centre
6 Ayrshire Court
Brampton, Ontario
Absolutely Stunning Luxury Home - Over 6,000 Sq. Ft. of Refined Living Space. Welcome to this exquisite 8-bedroom, 8-bathroom luxury residence, showcasing approximately6,000 sq. ft. of beautifully finished living space, including a professionally finished basement By the Builder with 9' ceilings and a separate side entrance. Every detail of this home has been meticulously crafted to combine elegance, comfort, and functionality. The custom-designed kitchen is a showstopper, featuring high-end built-in appliances, premium cabinetry, and luxury finishes that will delight any chef. The second level offers five spacious bedrooms, each with its own full bathroom appointed with granite or quartz countertops. The primary suite is a true retreat, boasting a spa-inspired ensuite with an oversized glass shower and designer touches throughout. The third-floor loft provides a versatile space complete with a sixth bedroom, four-piece bath, and a great room-perfect for extended family, guests, or a private home office. This home shows like a model with designer décor, extensive upgrades, and premium finishes throughout. From its generous open-concept design to its thoughtfully planned spaces, it delivers an unmatched combination of luxury and livability. (id:61852)
RE/MAX Gold Realty Inc.
1609 - 75 King Street E
Mississauga, Ontario
Beautiful 1+1 suite available for rent at the Luxurious King Garden. The suite is conveniently located to all amenities, a walk away to Shopping, Transit and easy access to QEW. (id:61852)
RE/MAX Metropolis Realty
1207 - 2007 James Street
Burlington, Ontario
Bright & Spacious 2-bedroom, 2-bathroom corner suite with breathtaking lake views in the prestigious Gallery Condominium, located in downtown Burlington. This amazing condo features stainless steel appliances, modern kitchen cabinetry, quartz countertops, and a beautiful tile backsplash. The spacious master bedroom includes a luxurious 5-piece en-suite with his & her sinks. The oversized balcony provides ample outdoor space for dining and relaxation, with spectacular views of the lake, the escarpment, and downtown Burlington. (id:61852)
RE/MAX Paradigm Real Estate
Upper - 329 Brisdale Drive W
Brampton, Ontario
Welcome to this beautiful and spacious detached home located in the highly sought-after Fletcher's Meadow community. This property offers 4 generous bedrooms on the upper level with separate family room, Dining room and living room making it ideal for large families or multi-generational living. The main floor features a modern renovated kitchen (2024) with quartz countertops, stainless steel appliances, and a bright breakfast area. Enjoy an open-concept layout with hardwood flooring, pot lights, and abundant natural light throughout. The home is freshly painted, well-maintained, and owned by the original owners. Located steps to Brisdale Public School and Buick Park, and just minutes to Fresh Co, Tim Hortons, Shoppers Drug Mart, banks, public transit, and the Cassie Campbell Community Centre. Easy access to walking trails and family-friendly parks. Situated on a premium lot with no sidewalk, offering parking for up to 5 vehicles An excellent opportunity to lease a spacious, move-in-ready home in a prime Brampton location (id:61852)
RE/MAX Gold Realty Inc.
5812 Beech Grove Side Road
Caledon, Ontario
Amazing opportunity!! Escape to almost 6 picturesque Acres, right on Airport Rd and Beech Grove Sdrd, in one Caledon's Prime Area. This fabulous property offers Complete Privacy; just minutes away from excellent amenities, local shopping & endless Trails. The Main floor features Bright, sun-filled, open-concept layout. Recently renovated with Modern Kitchen, New Flooring, Pot lights. Walkout from Dining Area to large Deck, or enjoy views from your Bedroom Balcony, Large Master Bedroom w/2 walk in closets, walk out to Deck and 4 pc Master ensuite. The Walkout Basement is a total showstopper with great space. A rare find: this property currently generates a significant monthly income. Must see this phenomenal Property & Smart investment. Motivated seller. (id:61852)
Royal LePage Ignite Realty
1906 - 202 Burnhamthorpe Road E
Mississauga, Ontario
Welcome to this Newly Built, Large 2 Bed + Den, 2 Bath Corner unit. Enjoy the Split-Bedroom layout featuring a Primary 3-piece ensuite with glass shower, and a w/o Balcony to a view of the CN Tower and Toronto skyline! The Second Bedroom is a great size, and the additional Den with sliding glass doors, offers the extra space you need. Come on in to the open concept living space and out to your 2nd Balcony with views for days from the 19th floor. Have the convenience of a full sized washer & dryer, 2nd full bath, Parking and a Locker. Enjoy features including Full size S/S appliances, Laminate Flooring throughout, Porcelain Tiles, Quartz Countertops and Custom Blinds. Walk to Square One Mall, Celebration Square, YMCA, Living Arts Center, Restaurants, Grocery and Convenience Shopping. There is no shortage of things to do in this neighbourhood including all the essentials like nearby Schools and Sheridan College, Community Centre, Libraries, Parks, Ravines and Trails. Commuting is a breeze with MiWay Transit, future LRT, Go Station, and Highways all within minutes. Lots of Building Amenities including an Outdoor Terrace, Pool & Patio, Gym & Yoga Studio, Party, Media & Games rooms, Kidzones, Guest Suites, and 24/7 Concierge for you to take advantage of. Book your showing before it's gone! (id:61852)
Century 21 Best Sellers Ltd.
507 - 299 Cundles Road E
Barrie, Ontario
Welcome to residence where style, location, and convenience meet. This 1 bedroom + den condo offers 700 sq. ft. of impeccably designed living, with a versatile den that is large enough to comfortably be used as a small second bedroom, or private home office. Upgraded pot lighting casts a warm glow over the airy layout, while a private northeast- facing balcony captures serene views of little lake - the perfect spot for your morning coffee or evening glass of wine. Your designated parking space is directly in front of the main entrance, adding unmatched ease to daily living. Perfectly positioned beside a vibrant complex that offers absolutely everything - from dining, shopping, and groceries to a gym, movies, and LCBO - all just steps from your door. Minutes from Highway 400, Georgian College, the hospital, and with seamless transit access, this location delivers both convenience and lifestyle. An expectational fit for first-time buyers eager to enter the market at reasonable prices, those who prefer a walkable, car-free lifestyle, or active seniors looking to stay engaged and connected to their community. This is more than a home - it's the lifestyle you've been searching for. (id:61852)
RE/MAX Hallmark Chay Realty
204 - 54 Koda Street
Barrie, Ontario
Beautiful and spacious open-concept two-bedroom condo offering parking and a storage locker, with over 1,100 sq. ft. of well-designed living space-perfect for entertaining and everyday comfort.Located in sought-after South Barrie, this home delivers exceptional convenience just minutes to Park Place Shopping Centre (5 mins), Highway 400 access (5 mins), top grocery stores (6-8 mins), Barrie South and Allandale GO Stations (10-12 mins), parks, waterfront, fitness centres, and all daily amenities.This carpet-free suite features a bright and airy layout with generous living and dining areas, ideal for hosting family and friends. The modern kitchen is equipped with stainless steel appliances, including a French-door stainless steel fridge, stainless steel dishwasher, stainless steel microwave, and a double deep sink-offering both style and functionality for any home chef.Two full washrooms make busy mornings effortless, while the spacious primary bedroom provides comfort and privacy. Step outside to your huge balcony, the perfect spot to enjoy morning coffee, unwind after a long day. Ensuite laundry adds everyday convenience, included is a parking and locker complete this exceptional offering.A well-maintained unit in a prime South Barrie location, ideal for tenants seeking space, accessibility, and lifestyle convenience. Extra parking spot for rent available. (id:61852)
RE/MAX Metropolis Realty
Gph5 - 111 Worsley Street
Barrie, Ontario
Top 5 Reasons You Will Love This Condo: 1) Grand penthouse offering over 1,600 square feet of thoughtfully designed space with two bedrooms, a cozy den, two modern bathrooms, a walk-in front closet, and a generously sized laundry room 2) Immerse yourself in luxury with tall 10' ceilings, brand new gleaming hardwood floors, a chef-inspired kitchen featuring a gas range, custom closet built-ins, and chic California shutters 3) Breathtaking vistas through floor-to-ceiling windows and from three private balconies showcasing the city skyline and the serene beauty of Kempenfelt Bay 4) Experience unparalleled convenience with underground parking, secure storage, bike facilities, an exercise room, pet-friendly living, and Kennedy's Lakeside Grocery just steps away 5) Expansive design combined with opulent finishes, this penthouse elevates refined living as a true masterpiece of elegance and sophistication. 1637 above grade sq.ft. (id:61852)
Faris Team Real Estate Brokerage
168 Ruggles Avenue
Richmond Hill, Ontario
Stunning fully renovated bungalow with over $400K in upgrades, offering three independent living spaces and exceptional mortgage covering income potential. The main floor features a bright open-concept layout with a gourmet kitchen, quartz countertops, custom cabinetry, stainless steel appliances, and direct walk-outs to both the backyard and parking area. Three spacious bedrooms, two modern bathrooms, and engineered hardwood throughout. The primary bedroom includes a spa-like ensuite and walk-out to a private backyard oasis with chlorine pool and two new decks. Two self-contained basement units, including a legal 2-bedroom retrofit apartment and a separate 1-bedroom in-law suite, each with private entrance, kitchen, bathroom, and laundry. Major upgrades include roof, owned tankless water heater (2023), furnace and A/C (2023). Located in one of the best neighbourhoods in Richmond Hill, close to schools, parks, and shopping. Turnkey luxury home with rare high-yield income potential. Fully furnished basement units included-purchaser to receive all furnishings as shown in photos. (id:61852)
Century 21 Percy Fulton Ltd.
1016 Wickham Road
Innisfil, Ontario
Exceptional detached residence offering approximately 2,762 sq ft of thoughtfully designed living space in a sought-after Innisfil community. Featuring a double garage with ample parking, 9-ft ceilings, and a grand open foyer leading into a generous great room, this property blends timeless sophistication with modern functionality.The expansive great room showcases large windows allowing abundant natural light and the option for a gas fireplace, creating an elegant yet comfortable family space. A formal dining area is perfectly positioned adjacent to the upgraded gourmet-style kitchen-ideal for entertaining and everyday living. The kitchen is appointed with a large island and breakfast bar, premium cabinetry, stone countertops, backsplash, and stainless-steel appliances, seamlessly connected to a bright breakfast nook overlooking the garden with potential walk-out to patio.The main level further features a well-planned mudroom and laundry area with direct garage access, a stylish powder room, and open-concept flow accentuated by quality finishes throughout.The upper level presents a serene primary suite complete with walk-in closet and a 5-piece spa-inspired ensuite offering double sinks, glass shower, and deep soaker tub. Three additional bedrooms provide ample flexibility for family, guests, or a home office, complemented by a second-floor laundry for added convenience.Highlights include gleaming hardwood floors throughout, energy-efficient windows, and a lower level with rough-in and layout ideal for future finishing or recreation area.Located minutes from Lake Simcoe's sandy beaches, parks, schools, and the future GO Train station, with quick access to Highway 400. (id:61852)
Right At Home Realty
A - 110 Cidermill Avenue
Vaughan, Ontario
Bright and spacious 2nd floor private entrance office space in a prime industrial location of Vaughn available for rent immediately. 3 rooms total (2 office rooms and 1 boardroom with Kitchen) Close to Hwy's 400/407/401 and Hwy 7. Utilities and T.M.I included. Tenant to pay for Insurance and Phone/Internet. (id:61852)
Right At Home Realty
82 Derby Court
Newmarket, Ontario
Top 5 Reasons You Will Love This Home: 1) Welcome to this meticulously cared-for custom residence, perfectly situated in one of Newmarkets most prestigious executive neighbourhoods, quietly tucked away on a family-friendly court just steps from top-tier schools, premier shopping, daily essentials, and convenient transit 2) Retreat to your private backyard oasis on a premium pie-shaped lot, showcasing an 18'x36' saltwater pool with a brand-new water cell pump and liner, a serene waterfall, a rejuvenating hot tub, and multiple walkouts designed for seamless indoor-outdoor living, ideal for hosting or unwinding under the stars 3) Enhanced by a custom top-level addition completed in 2007, this home exudes both charm and practicality, featuring a striking central skylight, a piano staircase, and thoughtful touches like a convenient laundry chute that make everyday living effortless 4) The centre piece of the home is the spectacular Bloomsbury kitchen (2019), a true entertainers haven with oversized islands, refined finishes, sleek recessed lighting, elegant crown moulding, and four direct walkouts to the outdoor living spaces 5) A fully finished basement presents exceptional flexibility, easily configured as an in-law suite or income-generating apartment, with abundant living space and a layout that adapts to meet the needs of modern family life. 3,079 above grade sq.ft. plus a finished basement. *Please note some images have been virtually staged to show the potential of the home. (id:61852)
Faris Team Real Estate Brokerage
127 Lake Avenue
Richmond Hill, Ontario
Prime Oak Ridges location! Exceptional 50 ft x 265.42 ft lot situated just steps from Yonge Street and Lake Wilcox. Surrounded by multi-million-dollar custom homes, this property offers outstanding potential for builders, investors, or those looking to construct a dream home in a high-demand neighborhood. Close to parks, schools, trails, transit, and all amenities. Rare opportunity in one of the most desirable areas of Oak Ridges. (id:61852)
Homelife Landmark Realty Inc.
2701 - 2033 Kennedy Road
Toronto, Ontario
2 Bed + Den, 2 Bath Suite in Luxury Condo In Prime Location. Bright & Spacious Living Space& Built-In Appliances. Laminate Floor Thru-out. Minutes To Hwy 401, Shopping, Public Transit &All Local Amenities. With Balcony & Floor-To-Ceiling Windows In Bedrooms. Open-Concept Kitchen With Quartz Counter (id:61852)
Royal LePage Ignite Realty
715 - 255 Main Street
Toronto, Ontario
Welcome to this bright 1-bedroom plus den-an upgraded suite offering a perfect blend of style and function. The modern kitchen features high-efficiency appliances, sleek finishes, and a convenient breakfast bar. Enjoy comfortable, functional living with a thoughtfully designed layout that maximizes every inch of space. The den provides excellent flexibility-perfect for a home office, reading nook, or extra storage. Step outside and you're in a vibrant community with endless dining options, unique boutiques, and plenty of parks and green spaces-perfect for an active lifestyle. With the subway and GO Transit just steps away, getting around the city has never been easier. A perfect place to call home in one of Toronto's most lively and connected neighbourhoods. (id:61852)
Royal LePage Real Estate Services Ltd.
4301 - 55 Charles Street E
Toronto, Ontario
This rarely available 2-bedroom, 2.5-bath suite offers a thoughtful split-bedroom layout and over 800 SF of contemporary living space. Floor-to-ceiling windows flood the home with natural light, highlighting stunning sunrise views and creating a warm, inviting atmosphere. Designed for both style and functionality, the modern kitchen flows seamlessly into the dining area, complete with a built-in breakfast bench - perfect for casual meals or entertaining. The open-concept layout extends into the spacious living room, ideal for hosting guests or relaxing in comfort. Both bedrooms feature Juliette balconies, ensuite bathrooms, and ample closet space, while an additional powder room adds convenience for visitors. This is the only layout in the building where both bedrooms are fully separate, with no frosted glass doors, offering ultimate privacy. Residents of 55C Bloor Yorkville Residences enjoy premium amenities, including BBQ areas, meeting rooms, dining lounges, and a fully equipped fitness center - all with sweeping views of the Toronto skyline. Steps from Bloor and Yonge Stations, this location offers unparalleled access to the TTC, top universities, hospitals, and cultural landmarks like the ROM. A vibrant mix of restaurants, shopping, and entertainment is right outside your door, making downtown living effortless. Available for March 1st, 2026, this suite comes with 1 parking and 1 locker, blending luxury, convenience, and city living in one of Toronto's most coveted neighbourhoods. (id:61852)
Chestnut Park Real Estate Limited
368 - 209 Fort York Boulevard
Toronto, Ontario
1 Bedroom Unit In Vibrant Fort York Neighbourhood! Enjoy All The Features Of This Great Condo Which Includes Hardwood Flooring In Living Room, Granite Counter Tops With Tile Backsplash,Stainless Steel Appliances: Stove, Fridge, Dishwasher, Built-In Microwave. Ensuite Washer/Dryer, Massive Mirrored Closet And Very Functional Floor Plan. Open Concept Living &Dining Room With A W/O To Big Balcony. Unit Can Come Furnished Or Unfurnished. Locker Included.State Of The Art Amenities Complex, Including Indoor Pool & Jacuzzi, Outdoor Sundeck, Fitness Centre, Party Room & Theater, Excellent Location. Steps To TTC, Waterfront, Coronation Park And Bike/Pedestrian Trail. Amazing price for a fully furnished unit in Toronto! (id:61852)
Royal LePage Signature Realty
906 - 45 Sheppard Avenue E
Toronto, Ontario
MOTIVATED LANDLORD! Fantastic, turnkey office space located in central Toronto. Great opportunity, perfect for lawyers, paralegals, start-ups or those looking to downsize. Enjoy your very own private office space with all the perks & amenities of something MUCH larger. Complimentary boardroom access, kitchen usage w/free coffee, general reception services and tons of other options to help make operations seamless. Best value you'll find in the area! Extra's: Steps away from the Yonge/Sheppard subway station, only two blocks away from highway 401 and 20 minutes to Pearson airport. (id:61852)
Harvey Kalles Real Estate Ltd.
914 - 35 Brian Peck Crescent
Toronto, Ontario
Rare south-facing corner suite for sale at Scenic on Eglinton! Enjoy breathtaking CN Tower and city views from this bright and spacious 914 sq. ft. 2-bedroom plus den residence. All Amenities just steps away - Parks, Groceries, Shopping, Transit, And Farm Boy, Costco Wholesale and more! State of the Art Building Amenities: Fitness, Theatre, Yoga, Indoor Pool, Media Lounge, Party Room, Billiards, and Much More. (id:61852)
Prompton Real Estate Services Corp.
3610 - 55 Mercer Street
Toronto, Ontario
Welcome to 55 Mercer St - Sleek, Modern, and Full of Convenience!This 1-bedroom suite features sleek, modern finishes, offering the perfect blend of comfort, practicality, and style. Located in the heart of downtown, this condo offers unmatched walkability - with the TTC, shops, theatres, restaurants, cafés, and everything you need just a short stroll from your doorstep.Building amenities include:Fitness centre Party room 24-hour concierge Rooftop terrace Guest suites Experience the best of downtown living with convenience at every turn and a stylish home that offers the ideal urban lifestyle. Great for both primary home owners enjoying convenient luxury amenities and investors looking for absolutely quick rent turn-over unit with one of the lowest vacancy rate. (id:61852)
Baytree Real Estate Inc.
4101 - 426 University Avenue
Toronto, Ontario
Unbeatable Core Downtown Location! Spacious 1+Den, Approx. 740 Sq.Ft. A Rare Gem In Downtown For This Size! Modern Architecture With Bright 9 Ceilings, Floor-To-Ceiling Windows, And A Versatile Den Perfect As A 2nd Bedroom Or Home Office. Designer Kitchen Featuring Granite Island. Original Owner, Never Rented, Impeccably Maintained. Perched On A High Floor With Unobstructed Views, Offering Exceptional Openness, Abundant Natural Light, And A Premium Living Experience. Steps To Subway, U Of T, AGO, OCAD, TMU & Top Hospitals. Surrounded By Dining, Shopping, And Entertainment, Delivering The Ultimate Urban Lifestyle. Don't Miss This Opportunity! (id:61852)
Bay Street Group Inc.
2312 - 18 Yonge Street
Toronto, Ontario
Experience luxury downtown living in this spacious 2-bedroom suite located in the heart of Toronto. Perched on a high floor with stunning southwest views, this bright and airy unit features floor-to-ceiling windows, wood flooring in the living and dining areas, and the convenience of an in-suite washer and dryer. Parking is included, adding to the comfort and practicality of city living. Residents enjoy an exceptional selection of amenities, including a 24-hour concierge, indoor pool with whirlpool, sauna, and fully equipped fitness centre. Additional perks include a 6th-floor garden with mini-golf, party room with bar, business centre, rooftop terrace, and outdoor BBQ area. Ideally situated just steps from the CN Tower, Rogers Centre, Harbourfront, Financial District, and Entertainment District, this suite offers the perfect combination of luxury, convenience, and downtown lifestyle. (id:61852)
RE/MAX Plus City Team Inc.
401 - 741 Sheppard Avenue W
Toronto, Ontario
Top 5 Reasons You Will Love This Condo: 1) Appreciate being located in one of North York's most sought-after neighbourhoods, positioned just steps away from Sheppard West Subway Station, TTC services, and mere minutes to the vibrant Yorkdale Mall, Highway 401, and Humber RiverHospital 2) Step inside this spacious two bedroom, two bathroom condo designed with a well-thought-out split bedroom layout ensuring a serene retreat for each occupant, with a sun-drenched living area extending to a large, south-facing balcony, where you can unwind, enjoy your morning coffee, or host friends while taking in the vibrant surroundings 3) Experience a kitchen with sleek quartz countertops, perfect for preparing meals or entertaining guests, along with the entire unit adorned with elegant laminate flooring, ensuring that every corner of your home is as functional as it is beautiful 4) Take advantage of a stunning rooftop terrace with panoramic views of the city, stay active in the fully equipped fitness centre, unwind in the sauna, or host gatherings in the stylish party room, with 24-hour concierge service for added peace of mind 5) Located in a rapidly growing area with consistently high rental demand, this condo presents the perfect opportunity for both homeowners and investors, and also offers the added convenience of underground parking and a dedicated storage unit, providing you with extra space and ease for everyday living. 774 fin.sq.ft. *Please note some images have been virtually staged to show the potential of the Condo (id:61852)
Faris Team Real Estate Brokerage
102 - 5260 Mcfarren Boulevard
Mississauga, Ontario
Welcome to this beautifully renovated 3+1 bedroom, 3-story condo townhouse, nestled in the highly sought-after neighborhood of Central Erin Mills, within the charming enclave community of Streetsville. Just a short walk to the bus station and minutes from supermarkets, this turn-key home is ideally located near Erin Mills Town Centre and Highway 403. Boasting three bright and spacious levels with a functional layout, the townhouse features brand new vinyl flooring throughout. The immaculate interior includes an open-concept living and dining area adjacent to a large kitchen with a walkout to a private patio, perfect for entertaining. Additional highlights include a finished basement ideal for guests or in-laws, a generous master bedroom with a luxurious 4-piece ensuite, and comfortably sized second and third bedrooms. With a huge family room on the second floor and exceptional amenities nearby, including top-rated Vista Heights Elementary and Aloysius Gonzaga Catholic Secondary schools, this wonderful home is perfect for both small and large families. Enjoy the convenience of nearby Streetsville Go Station, Erin Mills Town Centre, and a subdivision park/playground with visitor parking just across the street. (id:61852)
Bay Street Group Inc.
