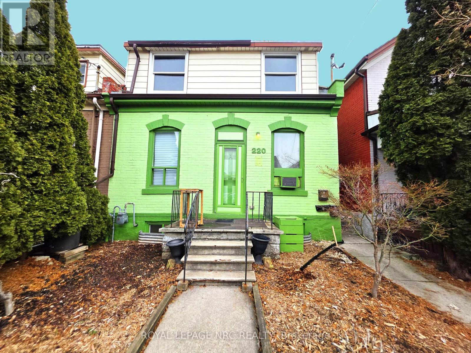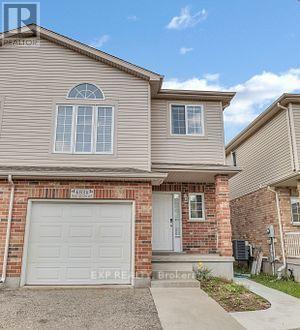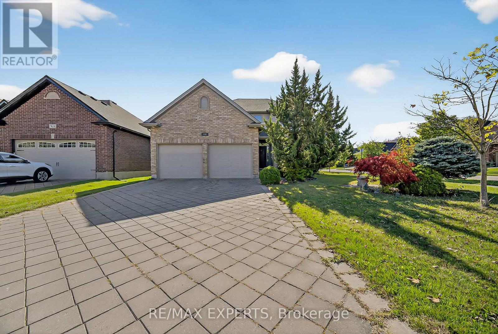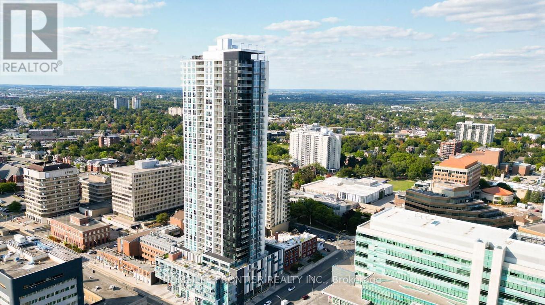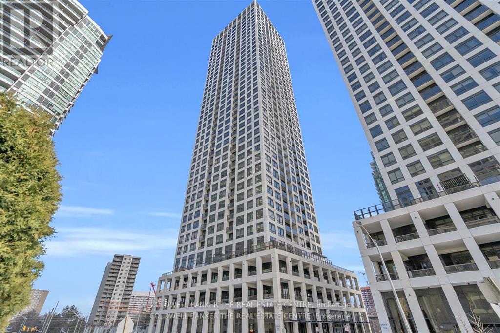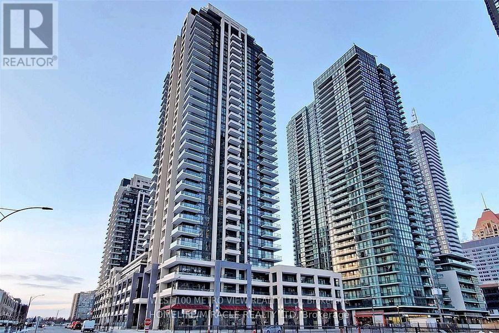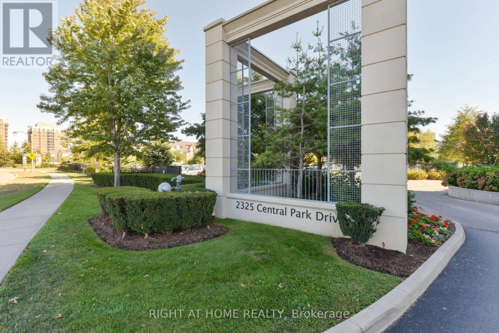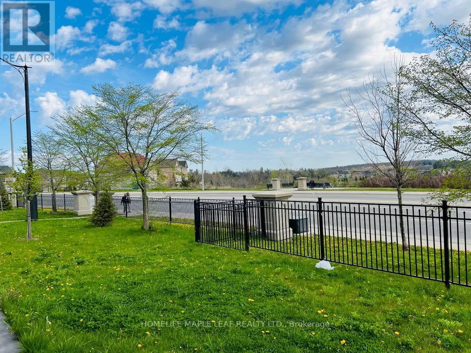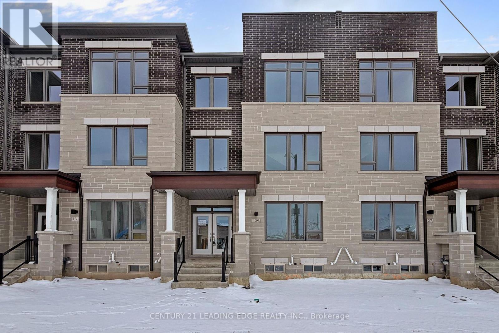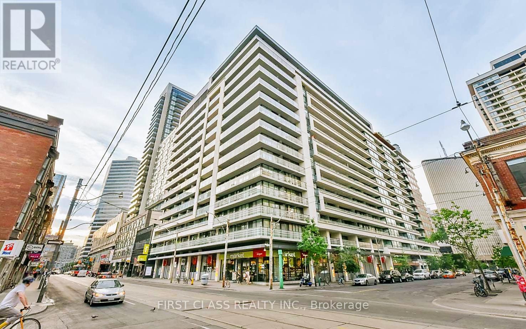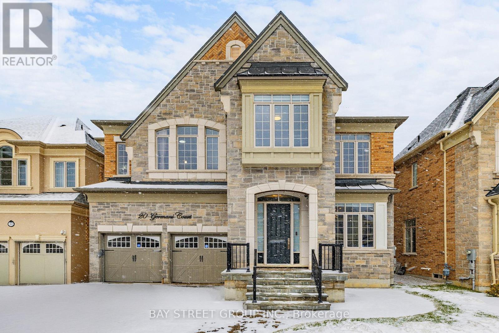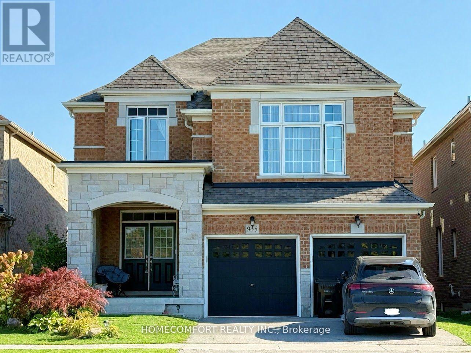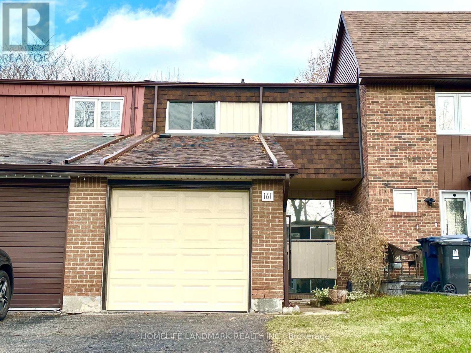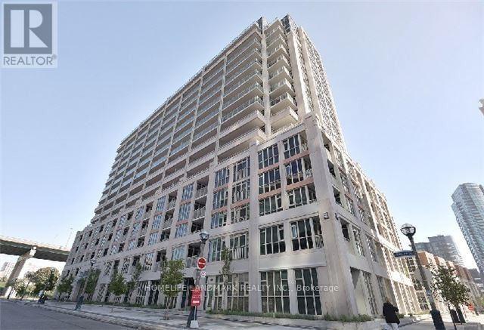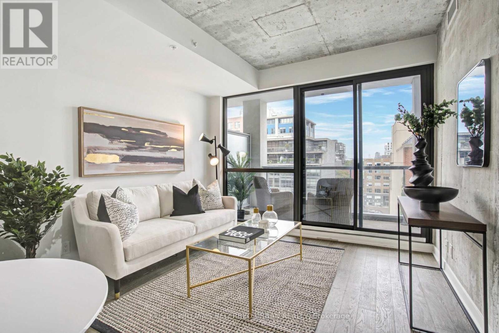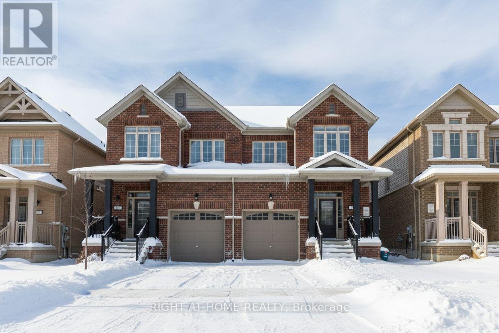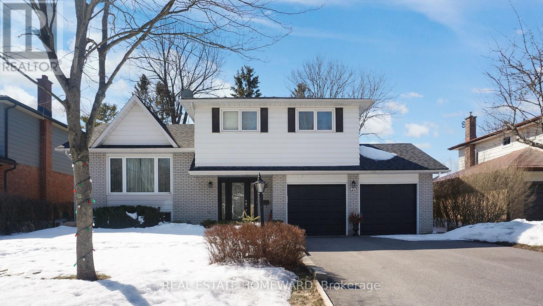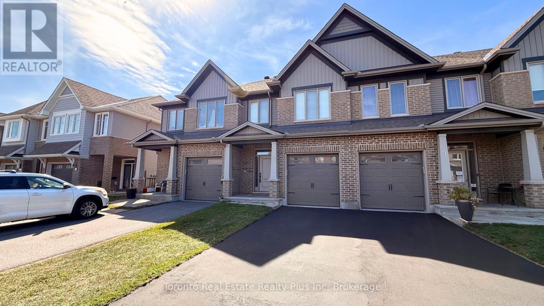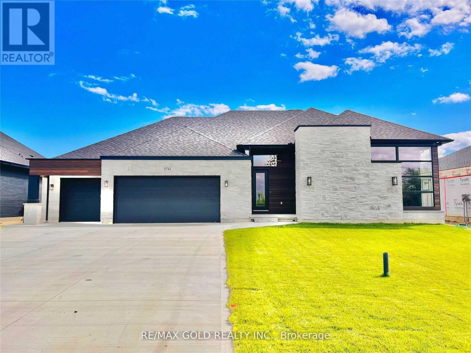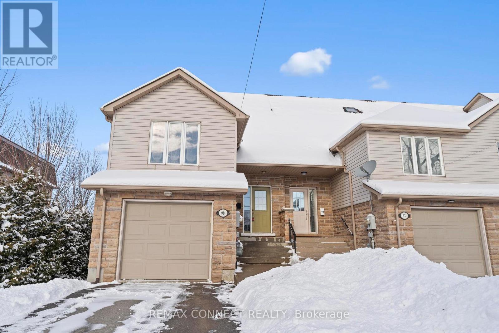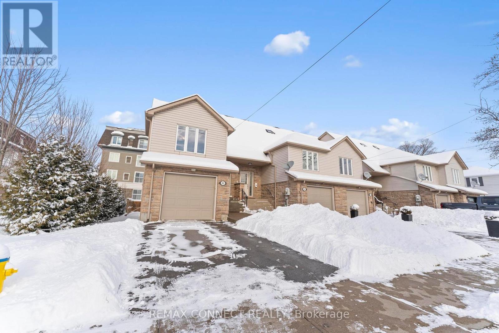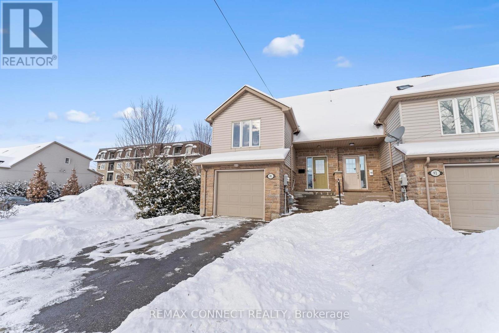220 Emerald Street N
Hamilton, Ontario
You really can't miss this value added 3-unit investment that not only makes a strong statement on the street, but is a strong investment too! Not only a bold facade, but a bold 8% potential cap rate make this solid triplex an ideal mix of immediate income and plenty of opportunity to be realized. The fully renovated rear one-bedroom unit is tenanted, while the front studio and second-floor one-bedroom are vacant and ready for updates, allowing you to set market rents and select tenants. The main floor could be consolidated back into one unit for the owner who may want to live in and rent the upper unit. Recent improvements include a complete frame-in renovation of the rear unit, as well as new furnace and hot water tank (2021), updated wiring with 200-amp breaker panel and some exterior brick repointing with the front and side painted (2022), rear stairs replaced (2019),. Two rear parking spaces on a concrete driveway with paved alley access, plus proximity to downtown and public transit routes makes it a very attractive prospect to tenants. A practical & profitable opportunity for investors to build long-term equity in an improving Lansdale neighbourhood. (id:61852)
Royal LePage NRC Realty
683b Wild Ginger Avenue
Waterloo, Ontario
Designed for comfort and everyday functionality, this legal 1bedroom basement apartment offers the ease of private living in a quiet, family-friendly neighborhood near Laurelwood Secondary School. You drive into a dedicated parking spot and walk through a separate, covered entrance to the basement, providing all year round protection from snow and rain. Inside, the home features a welcoming, bright, and spacious living room, ideal for relaxing or entertaining. The full kitchen, with a dedicated dining area, offers ample cabinetry and space to cook, dine, and enjoy the home. The primary bedroom is generously sized to accommodate a full bedroom set, while the modern full bathroom is clean, well maintained, and thoughtfully designed. An additional storage room adds rare and valuable functionality, keeping your living space organized and clutter-free. Complete with dedicated parking and select utilities included in the rent amount, this home delivers privacy, practicality, and comfort with easy access to transit, parks, shopping, and everyday amenities. (id:61852)
Exp Realty
936 Talisman Crescent
London South, Ontario
Welcome to 936 Talisman Cres, a beautifully renovated 4 bedroom, 3 bathroom family home perfectly situated on a quiet corner lot in desirable South London. This move-in-ready residence features a double car garage, freshly painted, pot lights throughout the main floor, a modern kitchen with quartz countertops, a stylish backsplash, stainless steel appliances, and a spacious deck perfect for morning coffee or entertaining guests. Beautiful layout of living room, family room, and dining area with a stylish chandelier showcase hardwood floors and a cozy fireplace, plus enjoy your morning in the sunny breakfast nook, creating a warm and inviting space for family gatherings and entertaining. A convenient powder room for guests, laundry room with a sink and provide easy access from the garage to the main floor. The second floor offers 4 spacious bedrooms, including a primary suite with a 5-piece ensuite, updated countertops with a double sink, and a walk-in closet. Step outside to your private backyard oasis, with a luxurious swim spa, storage shed, and ample space for BBQs, entertaining, or simply relaxing. Located in a family-friendly neighbourhood close to parks, schools, public transit, shopping, and other amenities, with convenient highway access, this home perfectly combines comfort, style, and convenience. Don't miss the opportunity to make this beautiful property your family's next home, a place where new memories can begin. (id:61852)
RE/MAX Experts
3009 - 60 Frederick Street
Kitchener, Ontario
Beautiful 2 Bedroom / 2 Bath Suites with Parking & Locker at DTK Condos. Steps to LRT with a 97 Walk Score! Suites feature high ceilings, oversized windows. Enjoy breathtaking panoramic views. Amenities include a fitness center, yoga room, party room, rooftop terrace, community garden, and dog park. Just minutes from Wilfrid Laurier University, Waterloo University, and UW Technology Park. **EXTRAS** This beautiful 2 bedroom corner unit Includes Upgraded Custom Blinds by the Builder. Some images are virtually staged. (id:61852)
Homelife Frontier Realty Inc.
3305 - 30 Elm Drive W
Mississauga, Ontario
Live Above It All with Breathtaking Lake Ontario Views! This nearly new, high-floor 1+Den suite offers a bright, open-concept layout, high-end finishes, and a versatile Den usable as a second bedroom or home office. Enjoy your private balcony and living room with a lake view, plus parking and a locker included. Located minutes from Square One, Cooksville GO, transit, highways, schools, and shopping, it's ideal for professionals, couples, or small families seeking modern comfort in the heart of Mississauga. Some of the pictures have been virtually staged to show potential use of space. (id:61852)
Coldwell Banker The Real Estate Centre
3115 - 4055 Parkside Village Drive
Mississauga, Ontario
Gorgeous, Spacious & Bright 2 bdrm 2 bthrm Sub Corner/End Unit with 784 Sq.Ft. plus160 Sq.Ft. Wrap Around Balcony - 944 Sq.Ft. Steps To Square One, Ymca, Living Art Centre, Restaurants & Grocery Store, Great Amenities, Concierge, Huge Gym, Guest Suites, Party Room & Visitor Parking. Walk to Square One, shops and Food Basics (id:61852)
West-100 Metro View Realty Ltd.
802 - 2325 Central Park Drive
Oakville, Ontario
Lovely 1 bedroom condo in the desirable Oak Park area. Ideal location for commuters. Plenty of shops and restaurants nearby. This condo is located in a green space filled area making it a wonderful area to walk, room or stroll. Carpet free, tiled kitchen and bathroom. New kitchen fridge. Private balcony offers beautiful views of the green space area. In-suite laundry for your convenience. One parking spot and one locker for your use. Outdoor pool is open during the summer season for your use. (id:61852)
Right At Home Realty
Basement - 14 Nightland Court
Brampton, Ontario
Beautiful 2 Bedroom and 1 Bathroom Basement is available on Lease in most demanding Credit Valley Neighbourhood. Separate Side Door entry leads to Spacious Combined Living/Dining Area. Open Concept Kitchen comes with stainless Steel Appliances, Backsplash, Quartz Countertop and Good Storage Space. Laminate Flooring Throughout the Basement. Premium Tiles in Bathroom. Master Bedroom Comes with Walk-in closet. Separate In-suite Laundry. Total 2 Car Parkings available. Huge Backyard for your additional comfort. Close to Schools, Parks, Plazas, Grocery stores, Place of worship, Transit, etc. No Smoking/No Pets. AAA+ Tenants. Equifax Credit Report with Credit Scores, Employment Letter, Pay Stubs & Rental App. W/Offer.1st & Last Months Certified Deposit. Tenant to Pay 30% Utilities. Tenant To Buy Content Insurance. (id:61852)
Homelife Maple Leaf Realty Ltd.
129 Vine Cliff Boulevard
Markham, Ontario
Welcome to 129 Vine Cliff Blvd., a brand-new, never-lived-in Fieldgate townhome in Unionville's prestigious Upper East Side community at Major Mackenzie Dr. & Woodbine Ave. This rare double-car-garage 4-bedroom home with a main-floor den showcases soaring ceilings, a gas stove, and premium modern finishes throughout, including Maple Florentine kitchen and bathroom cabinetry, 12"x24" upgraded tile in the foyer, kitchen, and all bathrooms, Maple Silestone quartz counters, red oak hardwood in every room, and an oak staircase with metal pickets. The luxurious primary ensuite features a frameless glass shower with full wall tiling, complemented by a 30" self-clean gas range, 36" French-door refrigerator, dishwasher, washer/dryer, and a 1-year smart home security package with doorbell camera. Enjoy proximity to top-tier amenities such as Angus Glen Golf Club, Varley Art Gallery, Richmond Green Sports Centre, Milne Dam Conservation Park, and Unionville's vibrant downtown, plus excellent nearby schools including Sir Wilfrid Laurier PS and Nokidaa PS, with transit just steps away at Hazelton Ave/Vine Cliff Blvd. (id:61852)
Century 21 Leading Edge Realty Inc.
5174 Zionkate Lane
Mississauga, Ontario
Sleek Freehold Townhome | 3 Bedrooms | 2.5 Bathrooms | Mississauga Oakville Border. Experience the best of modern living in this beautifully designed one-year-old freehold townhome, ideally located at the vibrant crossroads of Mississauga and Oakville.This stylish 3-bedroom, 2.5-bath residence combines contemporary comfort with everyday functionality perfect for young families, professionals, or downsizers seeking a low-maintenance lifestyle. Step inside to an inviting open-concept main floor with 9-foot ceilings, expansive windows that flood the space with natural light, and a chef-inspired kitchen featuring quartz countertops, stainless steel appliances, and a sleek breakfast bar. The spacious living and dining area flows effortlessly to a private outdoor retreat, ideal for unwinding or entertaining guests.Upstairs, the primary suite offers a generous walk-in closet and a spa-inspired ensuite with glass shower enclosure. Two additional bedrooms provide versatility for guests, children, or a home office. A convenient second-floor laundry adds to the homes practical appeal.Enjoy exceptional value with low monthly fees of only $90.07 (POTL), an attached garage, and a location just minutes from top-rated schools, shopping centres, major highways, and public transit.This is a rare opportunity to own a modern, move-in-ready freehold townhome in one of the GTAs most desirable and fast-growing communities.Dont miss out book your private showing today! (id:61852)
Right At Home Realty
1827 - 111 Elizabeth Street
Toronto, Ontario
Welcome to this bright one-bedroom residence at 111 Elizabeth St, perfectly positioned in the heart of downtown Toronto. Just steps to the TTC/subway and across the street from Eaton Centre, with City Hall, TMU, hospitals, Chinatown, dining, and markets all within minutes. Enjoy 9-ft ceilings, a sun-filled balcony, and exceptional amenities including an impressive rooftop garden. Includes 1 parking and 1 locker. A vibrant location paired with a clean, well-kept interior-truly a must-see. (id:61852)
First Class Realty Inc.
20 Germani Court
Richmond Hill, Ontario
Luxuriant Built Home On A Prime ~50 Ft Lot Located On A Quiet Court In This Premium Jefferson Location!, Back On Ravine And Playground. 5343 Sq Ft Include Finished Basement By Builder. 10' On Main Floor, 9' On The 2nd And Basement. Chef's Dream Kitchen With Upgraded Custom Designed Cabinets And Oversized Island. Upgrade Vacuum Suction Port Under Kitchen Sink. Dining And Family Room Coffered Ceiling. Smooth Ceilings And 5" Engineered Oak Flooring Throughout Main & Second & Third Floor. Elegant Curved Staircase. Loft Level Ensuite Ideal For Guest Or A Home Office. Energy Star Rated Home. Interlock Front And Back And Oversized 8' Front Door. (id:61852)
Bay Street Group Inc.
Unit B - 64 Singhampton Road
Vaughan, Ontario
Modern 1-Bedroom Walk-In Basement Apartment in Prestigious Kleinburg offers the comfort you look forward to coming home to. Enjoy living in a quiet, upscale neighbourhood just a short stroll to cafés, Longo's Plaza, schools, bus stops, major highways, and everyday essentials. Commuting is effortless with quick access to Highways 427, 27, and 50 connecting you across the GTA. Inside, the thoughtfully designed open-concept living area feels instantly inviting with bright windows and contemporary finishes. The sleek kitchen features stainless steel appliances and clean cabinetry, making every meal feel like a fresh start. The spacious bedroom includes a full-sized closet and a large window that brings in natural light. In-suite laundry adds convenience that blends privacy with modern living. Ideal for a single professional or couple, this home sits comfortably within one of Vaughan's most charming communities. (id:61852)
Exp Realty
945 Langford Boulevard
Bradford West Gwillimbury, Ontario
Absolutely Stunning 4 Bedroom Home In Bradford. Good View At Front, Many Upgrades, 9' Ceilings On Main, large windows in basement, Family Size Kitchen With Centre Island. S/S Appliances, Hardwood On Main Floor And Upper Hallway, Double Harwood Staircase, Double Door Entrance, Main Floor Laundry, Master Double Sided Gas Fireplace In Family Room And Office. Close To School, Shopping, Centre, Easy Access To Hw400.Walk To Elementary & B.H. Secondary School & Parks. (id:61852)
Homecomfort Realty Inc.
161 Carolbreen Square
Toronto, Ontario
Welcome to this stunning townhouse in a top-rated school district! Bright, sun-filled 3-bedroom townhouse situated on a quiet street in desirable Agincourt North. Well laid-out family home featuring an open-concept living/dining area with large windows and walk-out to a private fenced backyard - perfect for entertaining and family life. Freshly painted throughout. Single-car garage plus two driveway parking spaces. No sidewalk. Steps to Alexmuir Junior Public School, TTC, plaza, mall, library and parks. Only minutes To Future Subway Station, Hwy ,Stc And More. Close To All The Amenities You Need Nearby. (id:61852)
Homelife Landmark Realty Inc.
509 - 35 Bastion Street
Toronto, Ontario
Welcome to This oversized 2-bedroom plus den suite on the 5th floor is designed for both function and lifestyle, offering one of the most practical and versatile layouts you will find. Enjoy low maintenance fees with access to premium amenities including an outdoor pool, fitness centre, media room, sauna, and stylish party room And Pets Friendly. Located in the heart of Fort York, this condo offers unbeatable convenience-steps to Liberty Village, The, parks, grocery stores, cafés, restaurants, and transit. Minutes to the QEW, Union Station, Rogers Centre, Budweiser Stage, Exhibition Place, and the CNE. A perfect blend of comfort, lifestyle, and urban connectivity. (id:61852)
Homelife Landmark Realty Inc.
808 - 39 Brant Street
Toronto, Ontario
This bright unit features a functional open-concept layout with floor-to-ceiling windows and plenty of natural light. Modern finishes throughout, including a concrete feature wall and a sleek kitchen. The large balcony spans the entire length of the unit and includes a gas hook-up for a BBQ. The bathroom is equipped with a full-sized tub, quartz counter, and a large vanity. Generous-sized bedroom includes a large closet and sliding doors. Located in a quiet boutique building in the heart of the city. Walking distance to the TTC, grocery stores, restaurants, parks (and dog park), Waterworks Food Hall, The Well, and King St W nightlife. Ideal for a professional seeking a high-quality home in a prime location. (id:61852)
Keller Williams Referred Urban Realty
95 Shepherd Drive
Barrie, Ontario
This Home features close to $100.000 in Upgrades, Including Finished Basement w/Separate Entrance and Increased Ceiling Height, and Premium Finishes. 4 Br size layout converted into a Luxurious 3Br, creating a Primary Br w/Sitting area by the Fireplace, 2 walk-in Closets and Spa-like Ensuite. Elegant Kitchen w/ S.S Appl, Quartz Countertops, Industrial Style Concrete Backsplash, Custom Solid Oak Sitting Area & hidden Lighting that blends style and function. Living Rm w/Walk-out to the Backyard, TV Wall w/Walnut Panels and Slats, Venetian Plaster Accent Wall. Removed Popcorn Ceilings, LED Pot lights w/Transformers. Custom Zebra Blinds. W/O to Garage. Basement w/Separate Side Entrance W/High Ceiling, Kitchen w/Rough -in for all Appl, including Washer& Dryer, 3 Pc Bath, Good Size Br - offers Bonus Living space or Income potential. And much More! Please see attached Feature Sheets w/Upgrades. Walking distance to schools and just 10 min to Barrie's waterfront. Just minutes from Barrie South GO, Costco, and Park Place Shopping Centre. Move in and Enjoy a Home that is t's as Welcoming as it is Modern and Practical! (id:61852)
Right At Home Realty
21 Glen Watford Road
Cobourg, Ontario
Updated and Renovated, Spacious Family Size Home By The Lake. Take A Stroll Down Pebble Beach Along The Shores Of Lake Ontario To A Lovely Family Neighbourhood. With a little bit of a country feel right in Town, no sidewalks and good size lots. You Will Find A Detached, Renovated, 3 Bedroom, 3 Bath Home On A 60 x 125 FT Lot With A Double Car Garage...yes With Inside Entry. This Approximately ( 1650 Sq Ft ) Family Size Home Features Central Air, A Primary Bedroom With An En Suite, Family Room With Walk Out, Dream Kitchen With Walk Out To Sunroom That Leads You To The Gas BBQ And Family Size Backyard Deck. The street is filled with kids playing and adults walking their dogs, possibly one of the best streets to live in Town with an out of Town feel. **EXTRAS** They Say It's Better By The Lake. Minutes Away From Downtown Cafes, Restaurants, Parks, Schools, Beach And Of Course The Wonderful Boardwalk. Spacious and Newer Fenced Backyard, Oversized Deck, Gates On Both Sides Of The Home, Central Air. Bring The Family And Enjoy Life By The Lake. (id:61852)
Real Estate Homeward
90 Nepeta Crescent
Ottawa, Ontario
Welcome to this stunning 2000 sqft 3 bedroom townhome in the highly desirable community of Findlay Creek. Step inside to an inviting main floor featuring elegant hardwood flooring andimpressive high ceilings that create an airy, open feel. This residence is perfectly positioned fora vibrant, family-friendly lifestyle. Enjoy unparalleled convenience with a brand-new proposed French elementary school and daycare, along with a community tennis court and soccer field, all within walking distance.Everyday amenities and recreation are just minutes away, including Hylands Golf Club, FreshCo, Canadian Tire, and a variety of excellent restaurants.Commuting is a breeze with convenient access to the GO-Train network via the new Leitrim Station, offering easy travel to downtown Ottawa. For frequent travelers, the Ottawa International Airportis only a short drive away. This property is an ideal choice, offering a perfect blend of modern and exceptional community amenities. (id:61852)
Toronto Real Estate Realty Plus Inc
3761 Queen Street
Plympton-Wyoming, Ontario
Move In Ready! Stunning One Floor Home With Expansive 3908 Sq Ft Of Finished Living Space. Enter Into The Expertly Designed Main Floor Flooded With Natural Light With Hardwood Flooring Throughout. The Sprawling Main Floor Features Great Room With Soaring 12 Ft Ceilings, Electric Fireplace With Wooden Mantel, Feature Wall With Custom Trim Work And Access To The Back Deck; Large Chefs Kitchen With Built In Oven, Gas Stove With Pot Filler, Wine Cooler, Quartz Countertops, Island With Breakfast Bar Including Waterfall Quartz Detail, To The Ceiling Custom Two Tone Cabinetry, Additional Prep Sink, And Direct Access To The Large Wrap Around Covered Back Deck; Three Generous Bedrooms Including Primary Suite With Backyard Access, Spacious Walk-In Closet Filled With Custom Storage, Ensuite With Double Sinks And Tiled Shower With Glass Enclosure, And Convenient Access To The Laundry Room; Convenient Two Piece Bath And Mudroom With Custom Cabinetry, Bench And Cubbies. The Large Covered Patio With Vaulted Ceiling And Soaring Gas Fireplace With Stone Surround, The Perfect Spot For Entertaining. Premium Finishes/Features Throughout Including Triple Car Garage, Concrete Driveway. (id:61852)
RE/MAX Gold Realty Inc.
90 Munroe Street
Cobourg, Ontario
Welcome to this beautifully maintained, sun-filled 3-bedroom townhouse in Ontario's "Feel Good Town" of Cobourg, where comfort meets convenience. Designed for those seeking a fully furnished, turnkey lifestyle, this modern home is ideal for professionals, insurance stays, relocations, families, and anyone craving an effortless move-in experience. The home features a newly renovated, contemporary kitchen with abundant cabinetry, perfect for everyday living and entertaining. Enjoy two full washrooms, a private second-floor primary retreat with a full ensuite, offering the perfect escape for rest, privacy, and relaxation. The open-concept main living area is flooded with natural light, creating a warm and welcoming atmosphere throughout. The walkout basement with oversized windows provides incredible flexibility-with space for an additional bedroom, home office, or secondary living space. Parking is simple and convenient with a 1-car garage plus driveway parking. Thoughtfully furnished from top to bottom, this home is perfectly suited for corporate stays, relocations, insurance accommodations, or lifestyle renters who value quality, comfort, and style-without the hassle of furnishing. Located in a desirable Cobourg neighbourhood close to the waterfront, shops, restaurants, transit, and everyday amenities, with quick access to Hwy 401 (7 minutes) and approximately 45 minutes to the GTA. Just bring your suitcase and enjoy a lifestyle of ease, space, and sunshine. (id:61852)
RE/MAX Connect Realty
#bedroom - 90 Munroe Street
Cobourg, Ontario
Welcome to this beautifully maintained, sun-filled townhouse located in Ontario's "Feel Good Town" of Cobourg. This listing offers a private, fully furnished bedroom, ideal for those seeking comfort, and a turnkey living arrangement. The tenant will enjoy shared access to the bathroom, kitchen, laundry and main living areas with other occupants in the home. The residence features a newly renovated, modern kitchen with ample cabinetry, perfect for everyday use and shared entertaining. The open-concept common areas are filled with natural light, creating a warm and inviting atmosphere throughout. One parking spot included. This furnished accommodation is well-suited for professionals, insurance stays, relocations, couples, or single occupants looking for an effortless move-in experience. Ideally located close to Cobourg's waterfront, shops, restaurants, transit, and everyday amenities, with quick access to Hwy 401 (7 minutes) and approximately 45 minutes to the GTA. Simply bring your suitcase and enjoy easy, comfortable living in a prime location. (id:61852)
RE/MAX Connect Realty
#primary Bedroom - 90 Munroe Street
Cobourg, Ontario
Welcome to this beautifully maintained, sun-filled townhouse located in Ontario's "Feel Good Town" of Cobourg. This listing offers a private, fully furnished primary bedroom with a full ensuite bathroom, ideal for those seeking comfort, privacy, and a turnkey living arrangement. The tenant will enjoy shared access to the kitchen, laundry and main living areas with other occupants in the home. The residence features a newly renovated, modern kitchen with ample cabinetry, perfect for everyday use and shared entertaining. The open-concept common areas are filled with natural light, creating a warm and inviting atmosphere throughout. This second-floor primary retreat provides a quiet, private space for rest and relaxation. One parking space is included. This furnished accommodation is well-suited for professionals, insurance stays, relocations, couples, or single occupants looking for an effortless move-in experience. Ideally located close to Cobourg's waterfront, shops, restaurants, transit, and everyday amenities, with quick access to Hwy 401 (7 minutes) and approximately 45 minutes to the GTA. Simply bring your suitcase and enjoy easy, comfortable living in a prime location. (id:61852)
RE/MAX Connect Realty
