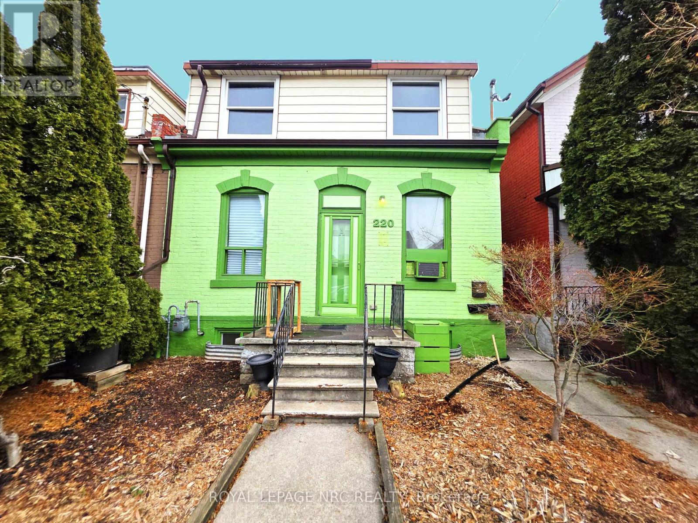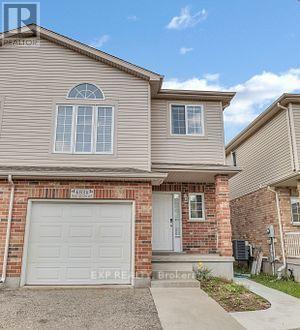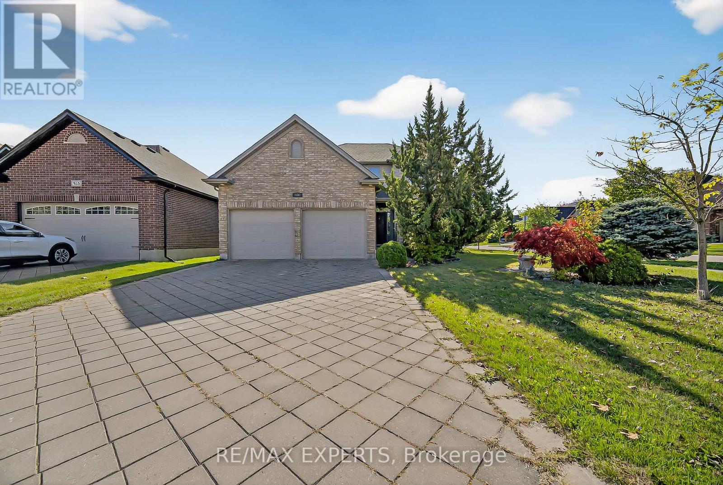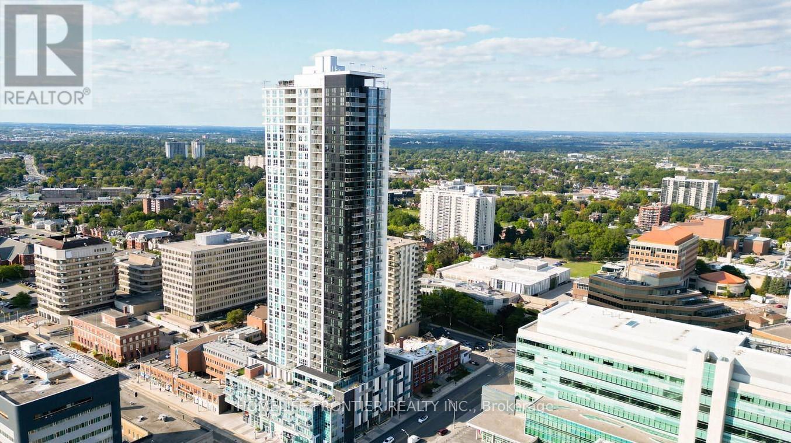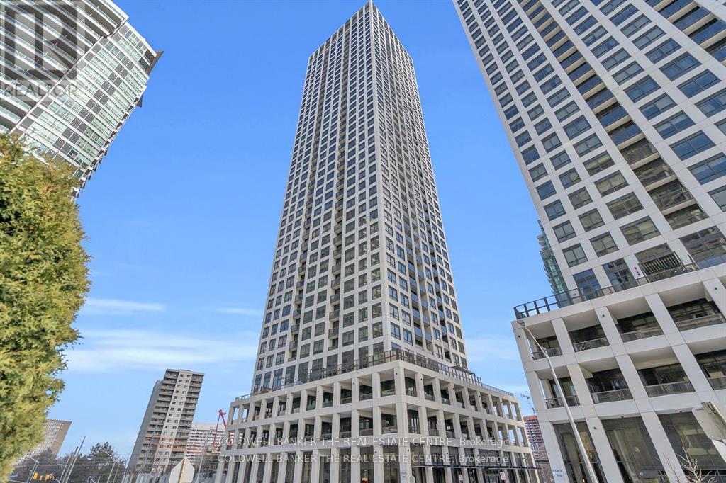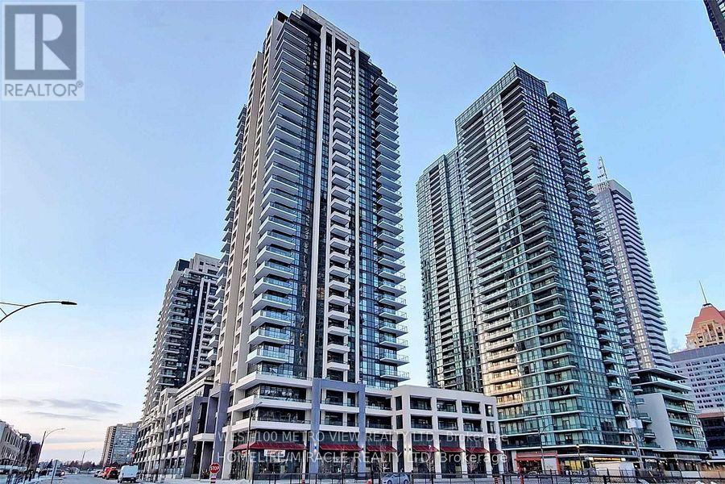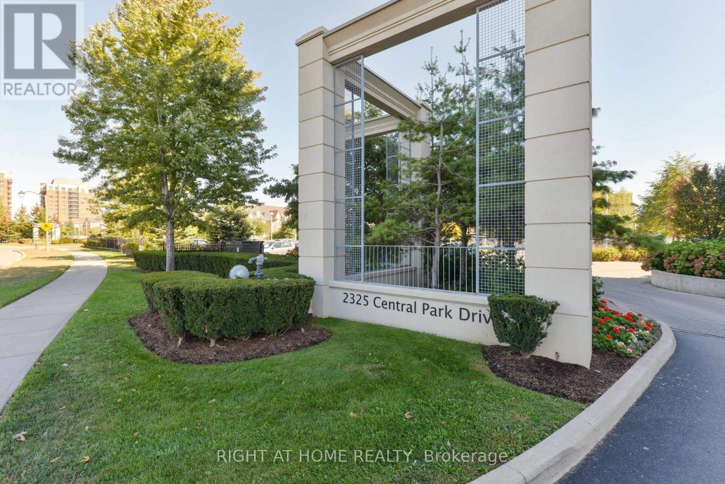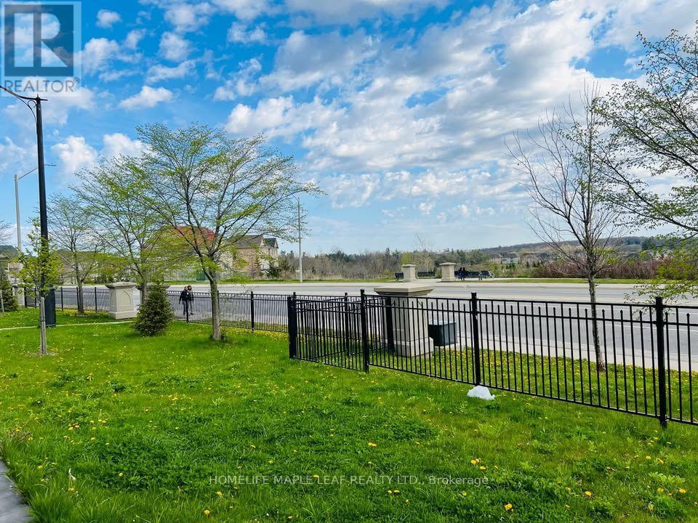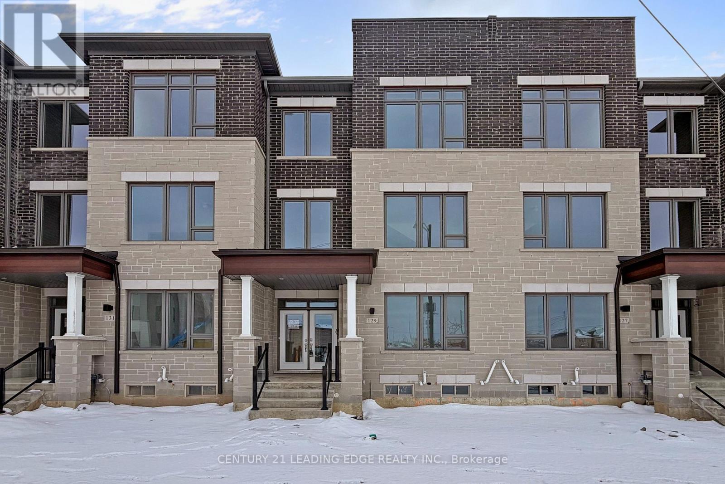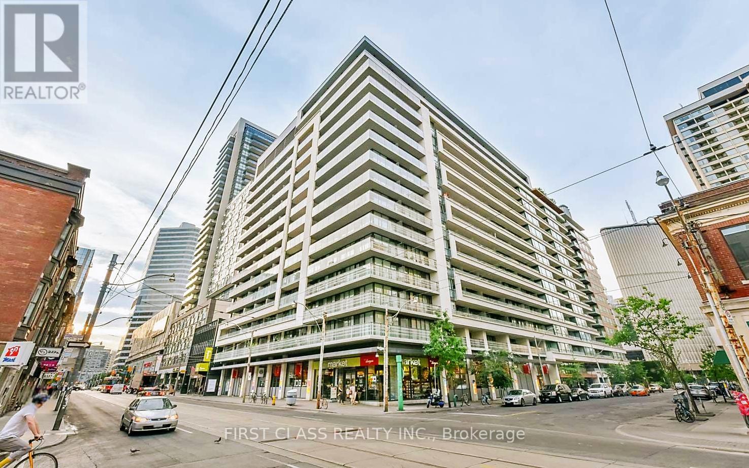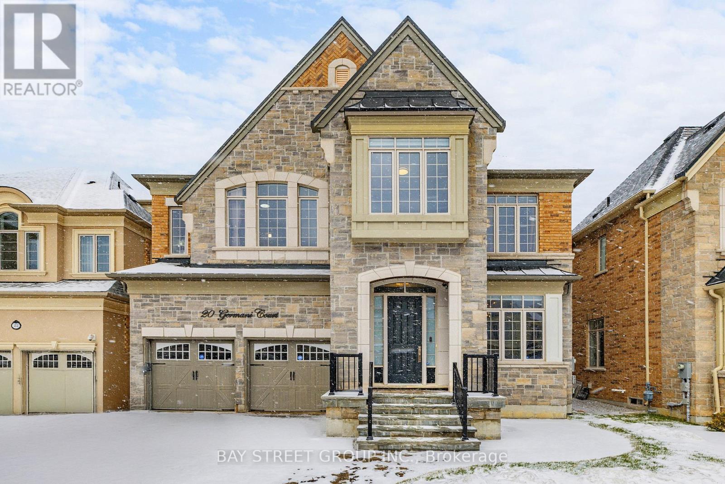220 Emerald Street N
Hamilton, Ontario
You really can't miss this value added 3-unit investment that not only makes a strong statement on the street, but is a strong investment too! Not only a bold facade, but a bold 8% potential cap rate make this solid triplex an ideal mix of immediate income and plenty of opportunity to be realized. The fully renovated rear one-bedroom unit is tenanted, while the front studio and second-floor one-bedroom are vacant and ready for updates, allowing you to set market rents and select tenants. The main floor could be consolidated back into one unit for the owner who may want to live in and rent the upper unit. Recent improvements include a complete frame-in renovation of the rear unit, as well as new furnace and hot water tank (2021), updated wiring with 200-amp breaker panel and some exterior brick repointing with the front and side painted (2022), rear stairs replaced (2019),. Two rear parking spaces on a concrete driveway with paved alley access, plus proximity to downtown and public transit routes makes it a very attractive prospect to tenants. A practical & profitable opportunity for investors to build long-term equity in an improving Lansdale neighbourhood. (id:61852)
Royal LePage NRC Realty
683b Wild Ginger Avenue
Waterloo, Ontario
Designed for comfort and everyday functionality, this legal 1bedroom basement apartment offers the ease of private living in a quiet, family-friendly neighborhood near Laurelwood Secondary School. You drive into a dedicated parking spot and walk through a separate, covered entrance to the basement, providing all year round protection from snow and rain. Inside, the home features a welcoming, bright, and spacious living room, ideal for relaxing or entertaining. The full kitchen, with a dedicated dining area, offers ample cabinetry and space to cook, dine, and enjoy the home. The primary bedroom is generously sized to accommodate a full bedroom set, while the modern full bathroom is clean, well maintained, and thoughtfully designed. An additional storage room adds rare and valuable functionality, keeping your living space organized and clutter-free. Complete with dedicated parking and select utilities included in the rent amount, this home delivers privacy, practicality, and comfort with easy access to transit, parks, shopping, and everyday amenities. (id:61852)
Exp Realty
936 Talisman Crescent
London South, Ontario
Welcome to 936 Talisman Cres, a beautifully renovated 4 bedroom, 3 bathroom family home perfectly situated on a quiet corner lot in desirable South London. This move-in-ready residence features a double car garage, freshly painted, pot lights throughout the main floor, a modern kitchen with quartz countertops, a stylish backsplash, stainless steel appliances, and a spacious deck perfect for morning coffee or entertaining guests. Beautiful layout of living room, family room, and dining area with a stylish chandelier showcase hardwood floors and a cozy fireplace, plus enjoy your morning in the sunny breakfast nook, creating a warm and inviting space for family gatherings and entertaining. A convenient powder room for guests, laundry room with a sink and provide easy access from the garage to the main floor. The second floor offers 4 spacious bedrooms, including a primary suite with a 5-piece ensuite, updated countertops with a double sink, and a walk-in closet. Step outside to your private backyard oasis, with a luxurious swim spa, storage shed, and ample space for BBQs, entertaining, or simply relaxing. Located in a family-friendly neighbourhood close to parks, schools, public transit, shopping, and other amenities, with convenient highway access, this home perfectly combines comfort, style, and convenience. Don't miss the opportunity to make this beautiful property your family's next home, a place where new memories can begin. (id:61852)
RE/MAX Experts
3009 - 60 Frederick Street
Kitchener, Ontario
Beautiful 2 Bedroom / 2 Bath Suites with Parking & Locker at DTK Condos. Steps to LRT with a 97 Walk Score! Suites feature high ceilings, oversized windows. Enjoy breathtaking panoramic views. Amenities include a fitness center, yoga room, party room, rooftop terrace, community garden, and dog park. Just minutes from Wilfrid Laurier University, Waterloo University, and UW Technology Park. **EXTRAS** This beautiful 2 bedroom corner unit Includes Upgraded Custom Blinds by the Builder. Some images are virtually staged. (id:61852)
Homelife Frontier Realty Inc.
3305 - 30 Elm Drive W
Mississauga, Ontario
Live Above It All with Breathtaking Lake Ontario Views! This nearly new, high-floor 1+Den suite offers a bright, open-concept layout, high-end finishes, and a versatile Den usable as a second bedroom or home office. Enjoy your private balcony and living room with a lake view, plus parking and a locker included. Located minutes from Square One, Cooksville GO, transit, highways, schools, and shopping, it's ideal for professionals, couples, or small families seeking modern comfort in the heart of Mississauga. Some of the pictures have been virtually staged to show potential use of space. (id:61852)
Coldwell Banker The Real Estate Centre
3115 - 4055 Parkside Village Drive
Mississauga, Ontario
Gorgeous, Spacious & Bright 2 bdrm 2 bthrm Sub Corner/End Unit with 784 Sq.Ft. plus160 Sq.Ft. Wrap Around Balcony - 944 Sq.Ft. Steps To Square One, Ymca, Living Art Centre, Restaurants & Grocery Store, Great Amenities, Concierge, Huge Gym, Guest Suites, Party Room & Visitor Parking. Walk to Square One, shops and Food Basics (id:61852)
West-100 Metro View Realty Ltd.
802 - 2325 Central Park Drive
Oakville, Ontario
Lovely 1 bedroom condo in the desirable Oak Park area. Ideal location for commuters. Plenty of shops and restaurants nearby. This condo is located in a green space filled area making it a wonderful area to walk, room or stroll. Carpet free, tiled kitchen and bathroom. New kitchen fridge. Private balcony offers beautiful views of the green space area. In-suite laundry for your convenience. One parking spot and one locker for your use. Outdoor pool is open during the summer season for your use. (id:61852)
Right At Home Realty
Basement - 14 Nightland Court
Brampton, Ontario
Beautiful 2 Bedroom and 1 Bathroom Basement is available on Lease in most demanding Credit Valley Neighbourhood. Separate Side Door entry leads to Spacious Combined Living/Dining Area. Open Concept Kitchen comes with stainless Steel Appliances, Backsplash, Quartz Countertop and Good Storage Space. Laminate Flooring Throughout the Basement. Premium Tiles in Bathroom. Master Bedroom Comes with Walk-in closet. Separate In-suite Laundry. Total 2 Car Parkings available. Huge Backyard for your additional comfort. Close to Schools, Parks, Plazas, Grocery stores, Place of worship, Transit, etc. No Smoking/No Pets. AAA+ Tenants. Equifax Credit Report with Credit Scores, Employment Letter, Pay Stubs & Rental App. W/Offer.1st & Last Months Certified Deposit. Tenant to Pay 30% Utilities. Tenant To Buy Content Insurance. (id:61852)
Homelife Maple Leaf Realty Ltd.
129 Vine Cliff Boulevard
Markham, Ontario
Welcome to 129 Vine Cliff Blvd., a brand-new, never-lived-in Fieldgate townhome in Unionville's prestigious Upper East Side community at Major Mackenzie Dr. & Woodbine Ave. This rare double-car-garage 4-bedroom home with a main-floor den showcases soaring ceilings, a gas stove, and premium modern finishes throughout, including Maple Florentine kitchen and bathroom cabinetry, 12"x24" upgraded tile in the foyer, kitchen, and all bathrooms, Maple Silestone quartz counters, red oak hardwood in every room, and an oak staircase with metal pickets. The luxurious primary ensuite features a frameless glass shower with full wall tiling, complemented by a 30" self-clean gas range, 36" French-door refrigerator, dishwasher, washer/dryer, and a 1-year smart home security package with doorbell camera. Enjoy proximity to top-tier amenities such as Angus Glen Golf Club, Varley Art Gallery, Richmond Green Sports Centre, Milne Dam Conservation Park, and Unionville's vibrant downtown, plus excellent nearby schools including Sir Wilfrid Laurier PS and Nokidaa PS, with transit just steps away at Hazelton Ave/Vine Cliff Blvd. (id:61852)
Century 21 Leading Edge Realty Inc.
5174 Zionkate Lane
Mississauga, Ontario
Sleek Freehold Townhome | 3 Bedrooms | 2.5 Bathrooms | Mississauga Oakville Border. Experience the best of modern living in this beautifully designed one-year-old freehold townhome, ideally located at the vibrant crossroads of Mississauga and Oakville.This stylish 3-bedroom, 2.5-bath residence combines contemporary comfort with everyday functionality perfect for young families, professionals, or downsizers seeking a low-maintenance lifestyle. Step inside to an inviting open-concept main floor with 9-foot ceilings, expansive windows that flood the space with natural light, and a chef-inspired kitchen featuring quartz countertops, stainless steel appliances, and a sleek breakfast bar. The spacious living and dining area flows effortlessly to a private outdoor retreat, ideal for unwinding or entertaining guests.Upstairs, the primary suite offers a generous walk-in closet and a spa-inspired ensuite with glass shower enclosure. Two additional bedrooms provide versatility for guests, children, or a home office. A convenient second-floor laundry adds to the homes practical appeal.Enjoy exceptional value with low monthly fees of only $90.07 (POTL), an attached garage, and a location just minutes from top-rated schools, shopping centres, major highways, and public transit.This is a rare opportunity to own a modern, move-in-ready freehold townhome in one of the GTAs most desirable and fast-growing communities.Dont miss out book your private showing today! (id:61852)
Right At Home Realty
1827 - 111 Elizabeth Street
Toronto, Ontario
Welcome to this bright one-bedroom residence at 111 Elizabeth St, perfectly positioned in the heart of downtown Toronto. Just steps to the TTC/subway and across the street from Eaton Centre, with City Hall, TMU, hospitals, Chinatown, dining, and markets all within minutes. Enjoy 9-ft ceilings, a sun-filled balcony, and exceptional amenities including an impressive rooftop garden. Includes 1 parking and 1 locker. A vibrant location paired with a clean, well-kept interior-truly a must-see. (id:61852)
First Class Realty Inc.
20 Germani Court
Richmond Hill, Ontario
Luxuriant Built Home On A Prime ~50 Ft Lot Located On A Quiet Court In This Premium Jefferson Location!, Back On Ravine And Playground. 5343 Sq Ft Include Finished Basement By Builder. 10' On Main Floor, 9' On The 2nd And Basement. Chef's Dream Kitchen With Upgraded Custom Designed Cabinets And Oversized Island. Upgrade Vacuum Suction Port Under Kitchen Sink. Dining And Family Room Coffered Ceiling. Smooth Ceilings And 5" Engineered Oak Flooring Throughout Main & Second & Third Floor. Elegant Curved Staircase. Loft Level Ensuite Ideal For Guest Or A Home Office. Energy Star Rated Home. Interlock Front And Back And Oversized 8' Front Door. (id:61852)
Bay Street Group Inc.
