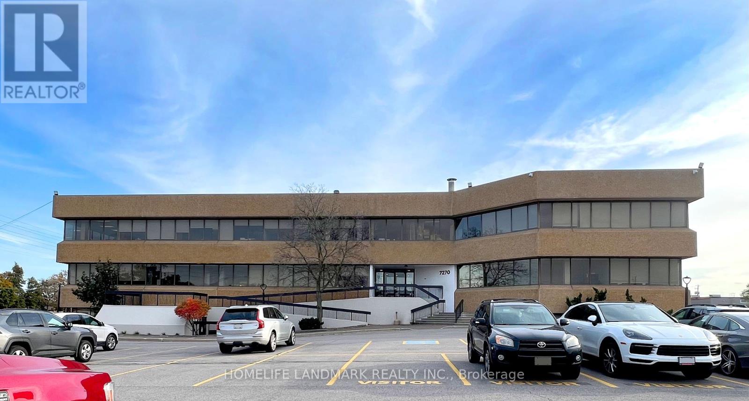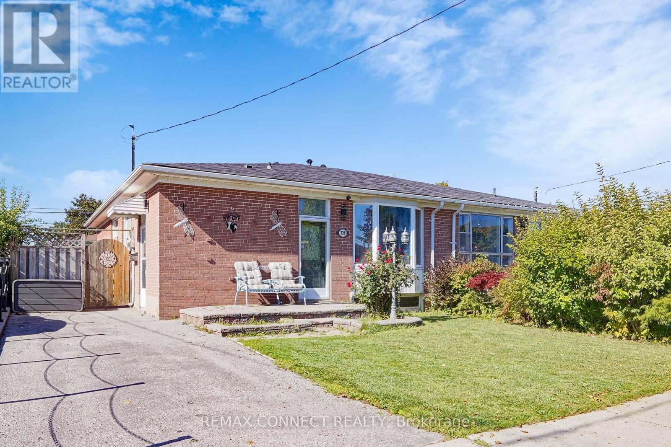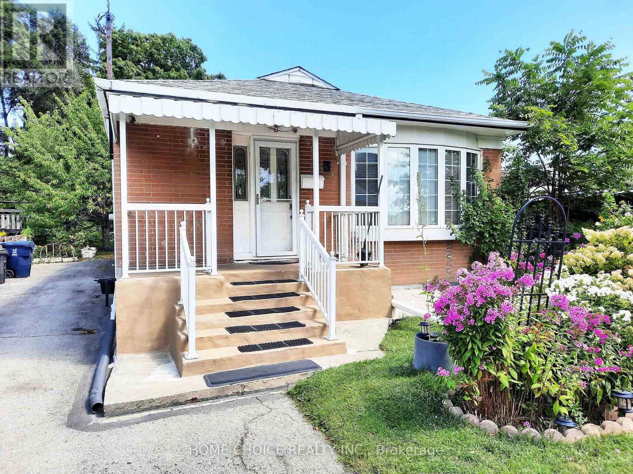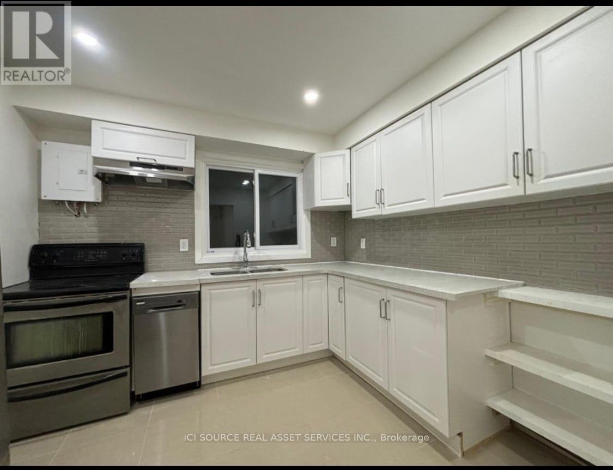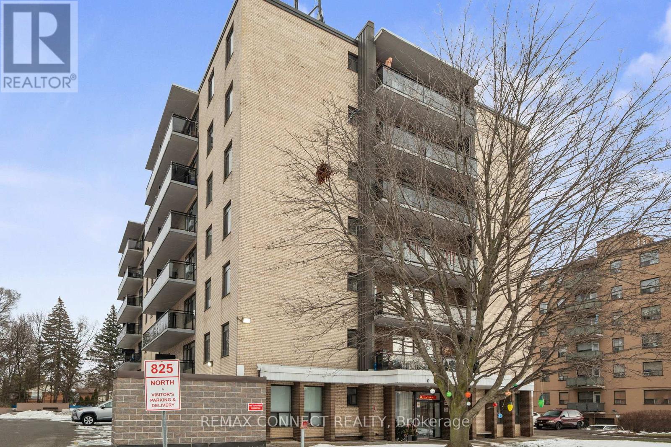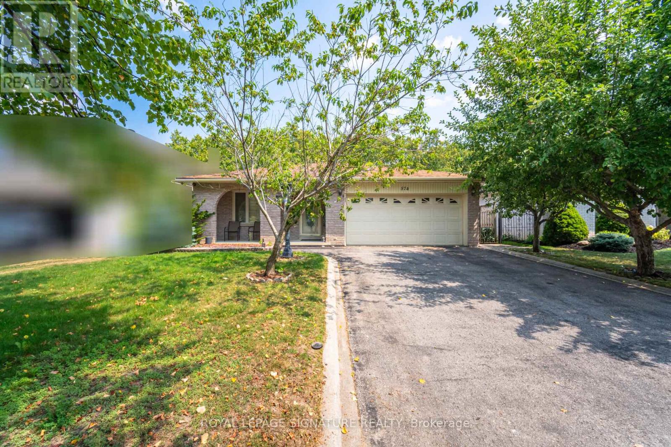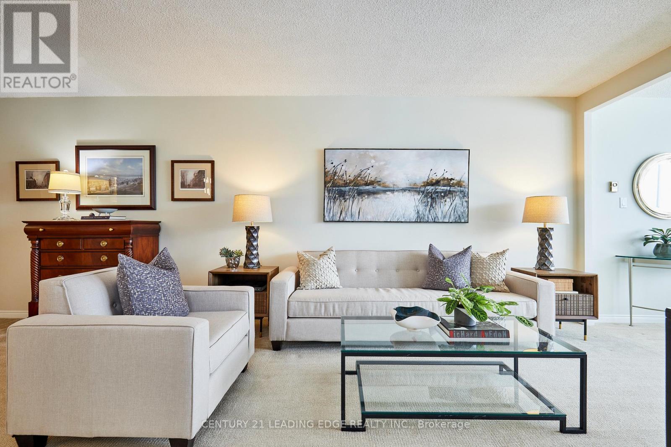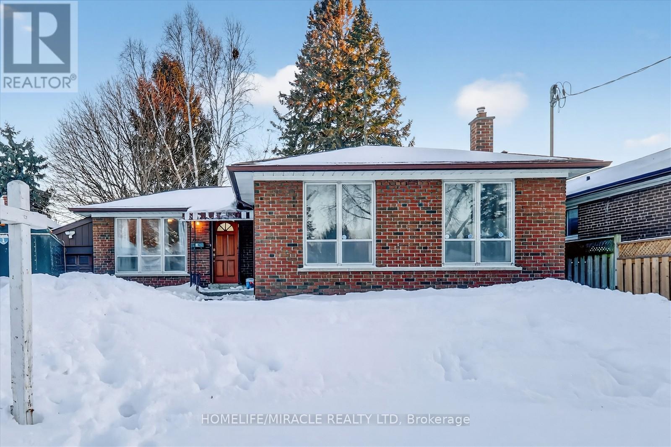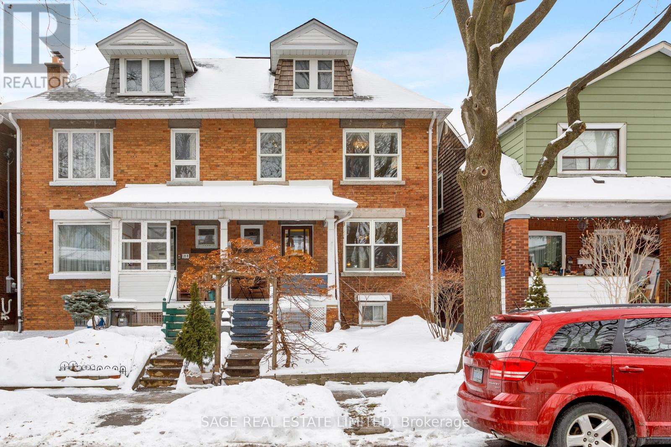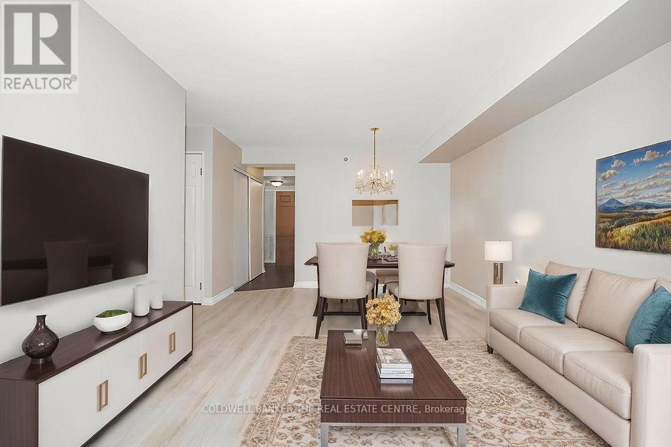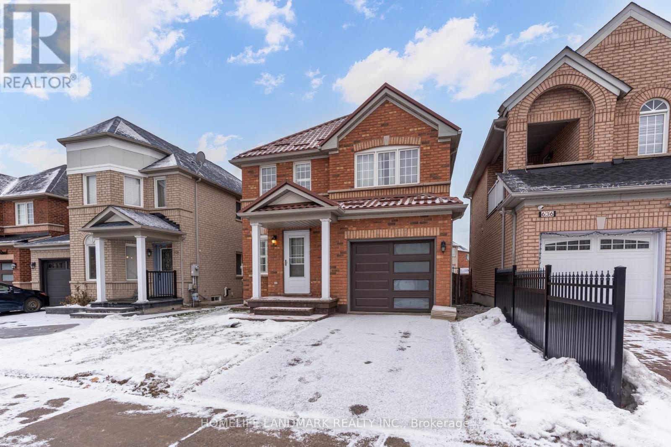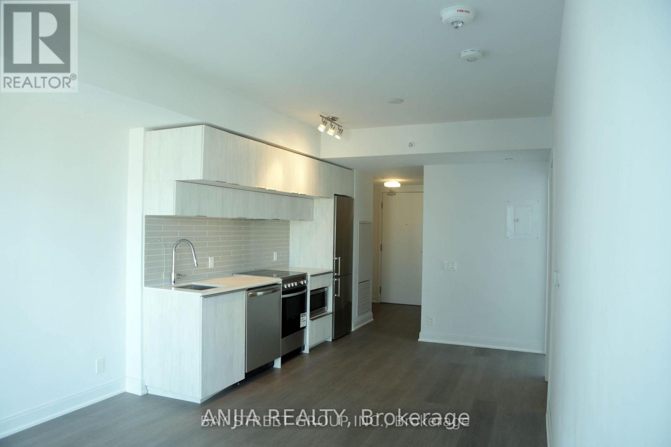307 - 7270 Woodbine Avenue
Markham, Ontario
Excellent Lease Opportunity! 1,430 Sq Ft Space Available In A Busy Vibrant Mixed-Used Plaza. A Bright Open Space With Enclosed Offices And Boardroom. Ideal For Professional Or Medical Office Use. Prime Location On Woodbine Avenue. Close To Highways 404, 407 And 401, Ttc And York Transit. Ample Free Surface Parking. Short Walk To Many Amenities Including Banks, Restaurants And The Marriott Hotel. Ready To Move In. Professionally Managed. (id:61852)
Homelife Landmark Realty Inc.
Bsmt - 326 Rosedale Drive W
Whitby, Ontario
Welcome to 326 Rosedale Drive, Whitby - a bright, spacious, and beautifully maintained 1-bedroom basement apartment plus $100 utilities with a private separate entrance, offering exceptional comfort and privacy. Ideal for a professional tenant, this inviting unit features a generous living area, a modern eat-in kitchen, and a large laundry room with ample storage. One parking space is included for your convenience. Nestled in a quiet, highly sought-after neighborhood, you'll enjoy being just a short walk to nearby parks, and close to shops, transit, and all essential amenities. This move-in-ready home perfectly blends comfort, convenience, and location. No smoking, no pets. Don't miss the opportunity to lease this clean, cozy, and well-kept space in one of Whitby's most desirable areas! The utilities cost includes gas, water, utilities and 1 parking spot. (id:61852)
RE/MAX Connect Realty
3 Saugeen Crescent
Toronto, Ontario
Welcome to 3 Saugeen Cres!!! This Bright & Spacious Detached Bungalow situated in the Heart of Kennedy Park Family Oriented Neighborhood. This home is the perfect blend of Cozy comfort and convenience, offering 1,202 Sq ft of Above grade finished living space and great for families, professionals or seeking for potential rental income. Freshly painted walls and Renovated Kitchen with Granite Counter Top island. Finished Basement level with it's own second kitchen, separate side entrance and 4bedrooms adds valuable flexibility for a In-law suite or rental unit...provides potential income or extended family possibilities. Great Location...just steps from the TTC, Kennedy Subway, Schools, Place of Worship, Shops, Restaurants, Convenience Stores, Grocery Stores and Parks. MUST SEE...Don't Miss this Amazing Opportunity!!! (id:61852)
Home Choice Realty Inc.
2nd Floor - 29 George Webster Road
Toronto, Ontario
3.5 Bedrooms / 4 Bedrooms, 2 full Bathrooms. Available Feb. 1st. Located on a quit street in East York, Toronto - 15 minutes walk to two stations - Main & Victoria Park TTC Subway Stations. Close to parks, trail and there's an elementary school down the street. Spacious living area that can accommodate a full size dining table too. 3 full bedroom with closets, and an additional room that could function as a den, or 4th bedroom. Newly installed hardwood flooring, renovated bathrooms, and freshly painted. Stainless steel appliances. Appliances includes: in-suite laundry; dishwasher; air conditioning / heat pump; as well as hydronic baseboards; In-garage parking also available (one spot only. Can also park in front of the garage), effectively two spots. Rent includes water + gas, but excludes hydro. Seeking long-term tenants.*For Additional Property Details Click The Brochure Icon Below* (id:61852)
Ici Source Real Asset Services Inc.
506 - 825 Kennedy Road
Toronto, Ontario
Welcome to this beautifully updated and thoughtfully designed apartment, offering a bright, spacious, and highly functional layout tailored for modern living. This home includes a versatile den-style space, perfect for working from home, studying, creative pursuits, or adding extra storage-flexibility to suit your lifestyle.The renovated kitchen features contemporary finishes and flows seamlessly into the open living area. You'll also appreciate the exceptionally generous ensuite storage, a rare and valuable feature in condo living. Step outside to your private balcony, just under 100 sq. ft., and enjoy your morning coffee or a quiet moment in your own outdoor retreat.Ideally situated in a convenient and sought-after pocket of the city, this unit includes 1 parking space and is only minutes from schools, shops, restaurants, parks, transit, and Highway 401. Whether you're a first-time buyer, down-sizer, or investor, this condo delivers exceptional comfort, value, and everyday convenience. (id:61852)
RE/MAX Connect Realty
574 Antigua Crescent
Oshawa, Ontario
Welcome To This Spacious 5 Level Backsplit On A 50ft X 110ft, on a magnificent Ravine lot, offering a peaceful and secluded environment, North-West Oshawa Neighborhood. This Home Has Plenty Of Rooms For The Whole Family W/2 Kitchens, 4 Bedrooms + 3 bedrooms in the basement & Tons Of Room To Spread Out And Enjoy. The Large Main Floor Kitchen W/Granite Countertops, Skylight & Plenty Of space To Make Family Meals Overlook Large Family entertainment room With fireplace, walkout To A Beautifully Maintained Yard With professionally Covered Patio, Vegetable & Flower Gardens. 4 Good Sized Bedrooms All Above. 2 floors lower level, First floor has 10ft ceiling plus 3 Bedrooms. please visit the virtual tour link attached to the listing. Lower Level Offers 2nd Kitchen & Huge Living Space, High Ceilings(10ft) & Plenty Of Storage, Plans and permit ready for side entrance, Very easy triplex conversion, California Shutters T/O, 3 Gas Fireplaces, Shingles & Windows Newer. Close To All Amenities: Schools, Transit & 401/407, Sprinkler system Front and back. (id:61852)
Royal LePage Signature Realty
226 - 10 Guildwood Parkway
Toronto, Ontario
Welcome home to the highly sought-after Gates of Guildwood. This exceptional Dearham suite truly stands apart. This desirable 2nd-floor Dearham suite offers 1,185 sq. ft. of beautifully updated, move-in-ready living space with stunning unobstructed southwest garden views. The ideal layout features 2 bedrooms + open den with walk-out to balcony, 2 bathrooms, and a stunning kitchen. Custom upgrades elevate this suite: a showstopper dining room light fixture, custom blinds & curtains, marble window sills, marble baseboards in the 3pc bathroom, open concept den & a designer kitchen that steals the show! Kitchen highlights include stainless steel appliances, quartz countertops, pot lights, tile flooring, two floor-to-ceiling side-by-side custom built-ins, illuminated glass cabinets, custom shelf over the sink & glass tile backsplash. Freshly painted & professionally cleaned broadloom, new sliding doors & furnace, this suite is truly turnkey. Additional conveniences include a main-level locker steps from the door, easy access to your parking spot and a convenient exterior side entrance--perfect for daily walks and effortless coming and going. Nestled atop picturesque Guildwood Village, this prestigious enclave boasts 10 acres of award-winning gardens, mature trees, walking paths, and a gazebo. Experience resort-like, active lifestyle amenities right at home with a substantial BBQ area, tennis/pickleball courts, putting green, indoor swimming pool, hot tub, sauna, fitness room with workout equipment, squash, table tennis, billiards, library, media room, and a large party space. Walk to shops, parks, GO Train & TTC. 24-hour Gatehouse Security ensures peace of mind. Maintenance fees cover heat, hydro, water, A/C, Rogers Ignite internet & TV, bike storage & even a car wash! Visitor parking, and reservable guest suites make hosting easy. Gates of Guildwood offers everything for a hassle-free lifestyle in one of Scarborough's most desirable communities! (id:61852)
Century 21 Leading Edge Realty Inc.
30 Melchior Drive
Toronto, Ontario
Welcome to this beautiful stunning and renovated 3+3 Bed Rooms, 2+2 Wash Rooms Detached Bungalow House with 1 +2 Kitchens in West Hill Community near Morningside Avenue and Lawrence Avenue East. The Property is good for both first time home buyer(s) and investor(s). Two Units in the basement, one is Single Bed and another one is Double Bed unit with separate kitchen and washroom. There is a rental income potential of $3,000.00 or more from Basement. The house is fully renovated with upgraded 200 AMP electrical service, roofing changed in 2019, Hot Water Tank in 2022 and Furnace in 2023. Two separate laundry, one in main floor and one in basement. This property is close to all amenities: very close to Schools, Parks & Recreation Centre, Transit, Health Network, Fire Station and Police Station. Please visit this property before you make any buying decision. This might be your dream home. (id:61852)
Homelife/miracle Realty Ltd
124 Alton Avenue
Toronto, Ontario
The moment you step into the foyer you can tell that this is the one! With its high ceilings, its space, its graciousness... you have found a special house. Architecturally, 124 Alton stands out - a grand Edwardian all-brick semi, substantially upgraded and with an unusually wide footprint. The front entryway opens into a gracious foyer, with a classic walk-in coat closet at the front. The generously sized living room features tasteful ceiling mouldings and a refinished hardwood floor. You can just see the whole family gathering around the fireplace. The large separate dining room has space for that big dining table that everyone can sit around together. The entire main floor is filled with natural light from upgraded Andersen windows that face east and west. Upstairs, all three bedrooms are roomy and bright, with refinished pine floors. The primary bedroom has an extra walk-in closet in the hall. The large front bedroom features a second brick fireplace (not functioning.) The bathroom has been fully renovated with premium European fixtures. The full basement provides a family room, a fourth bedroom, a second bathroom, and loads of storage space. The kitchen, well-equipped with premium appliances by Miele, Liebherr and GE Profile, walks out to a large, west-facing deck. Stretching beyond the deck, the perennial garden is fully landscaped. The garden is exceptionally deep because the garage is set sideways to face south onto the laneway. Alton Avenue itself is an elegant one-way street lined with wide boulevards and mature trees. You are just steps away from Greenwood Park, with its state-of-the-art skating rink, a large children's playground with splash pad, picnic areas and sports fields, and an enclosed off-leash dog area with upgraded landscaping. Greenwood Park is also home to the weekly Leslieville Farmers Market, May to October. This home has many upgrades - an excellent home inspection report is available. And check out the virtual tour! (id:61852)
Sage Real Estate Limited
408 - 115 Bonis Avenue
Toronto, Ontario
Embrace vibrant senior living in the sought-after Marigold Plus Life Lease community (65+), known for its quiet, safe, and social atmosphere. This bright and spacious 1,018 sq ft suite features a generous primary bedroom with ample space for full size furniture and a beautifully renovated 3 piece ensuite (January 2025 - never used). Designed with accessibility in mind, the ensuite includes a walk in shower, grab bar, porcelain flooring, new vanity, medicine cabinet, and pot lights. The second bedroom is bright and welcoming with a large closet. A well maintained 4-piece main bathroom completes the layout, offering a raised toilet, large linen closet, and new flooring (September 2025). The suite has been freshly painted (September 2025) and includes a brand new Whirlpool stove with air fryer feature. Enjoy the convenience of in-suite laundry and a dedicated storage room with a stackable washer/dryer and standing freezer. Includes one underground parking space and one locker. Residents enjoy exceptional amenities including a library, meeting and recreation rooms, games rooms located on floors 4 and 5, and an exercise room on floor 6 (included). Access to the indoor saltwater pool and fitness center requires a membership, while the café located in the Manor Building is available at no charge. Sheppard Village also offers a full calendar of social activities, monthly events, day trips, and worship services (see Sheppard Village Buyer's Guide for details).Ideally located close to shopping, everyday essentials, and with easy access to Hwy 401. Owner-occupied community. Residency restricted to 65+. Some photos are virtually staged (id:61852)
Coldwell Banker The Real Estate Centre
634 Staines Road
Toronto, Ontario
Welcome to 634 Staines Road! This Incredible Opportunity To Own A Bright & Spacious 3-Bedroom & 3 Bathroom, Detached Home In A High-Demand Family-Friendly Neighbourhood! This Well-Appointed Home Features Hardwood Floors Throughout,Elegant Oak Staircase, The Modern Kitchen Boasts Quartz Countertops with Breakfast Island, Newer Metal Roof,California Shutters,Newer Garage Door with Opener,Concrete Stamping Entrance Porch, Stainless Steel Appliances, A Functional Layout Perfect For Family Living & Entertaining. The Primary Bedroom Offers A Generous Walk-In Closet. Partialy Basement finished. Steps To Top-Rated Public & Catholic Schools, TTC At Your Doorstep, And Walking Distance To Stary Park. Prime Location Close To Shopping, Amazon Distribution Center, Costco, Supermarkets, Banks, & More! Easy Access To Hwy 401 & 407. Don't Miss This Rare Opportunity! (id:61852)
Homelife Landmark Realty Inc.
2711 - 181 Dundas Street E
Toronto, Ontario
Welcome to this modern 2-bedroom condo. Located At The Corner Of Dundas & Jarvis. Steps To Ryerson University, Eaton Centre, Subway Station, Restaurants, Groceries, George Brown College.Shared kitchen, living room, bathroom and utilities. (id:61852)
Bay Street Group Inc.
