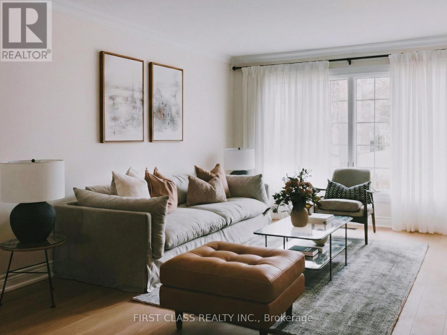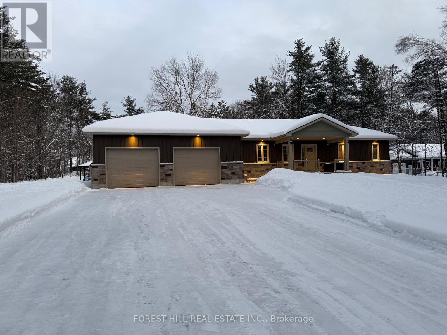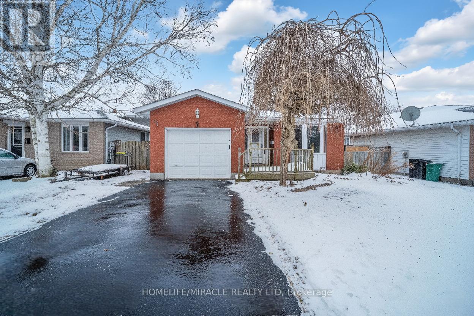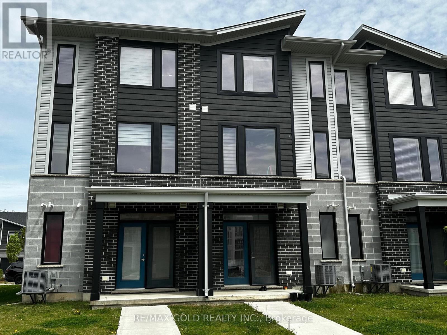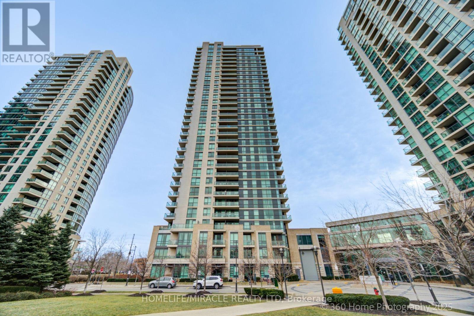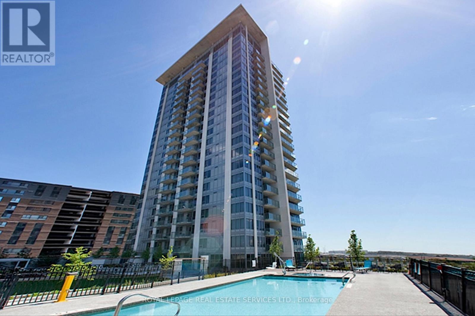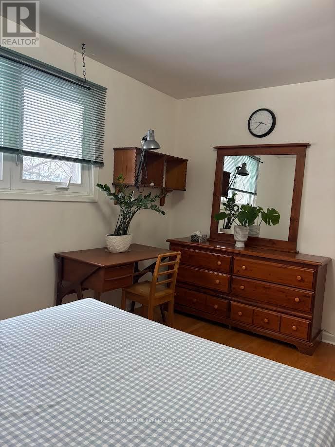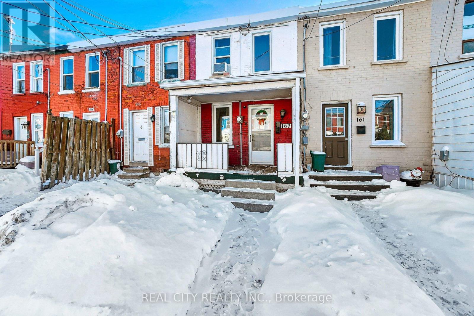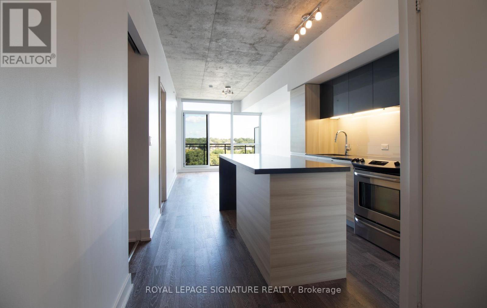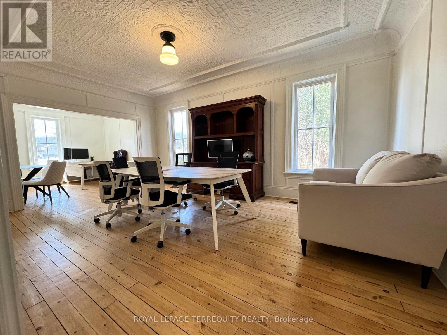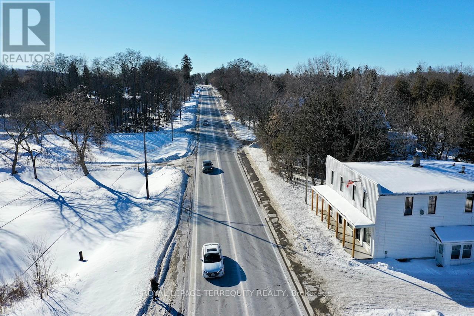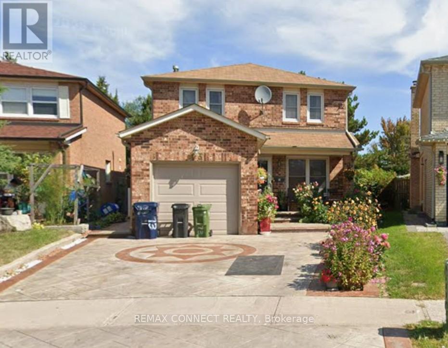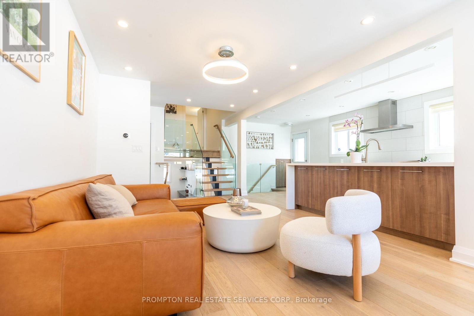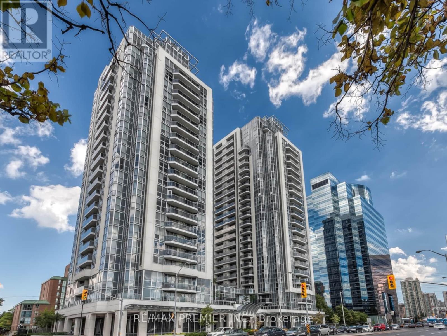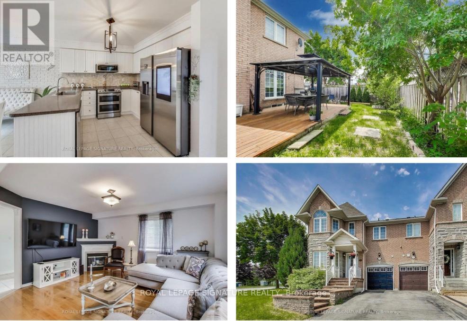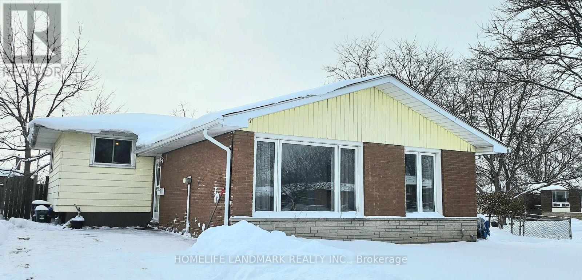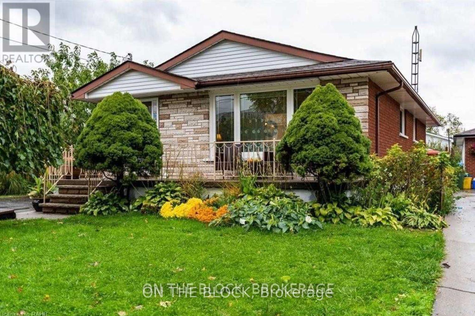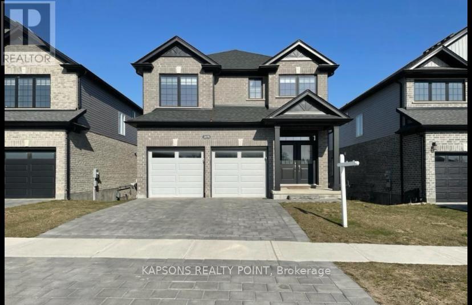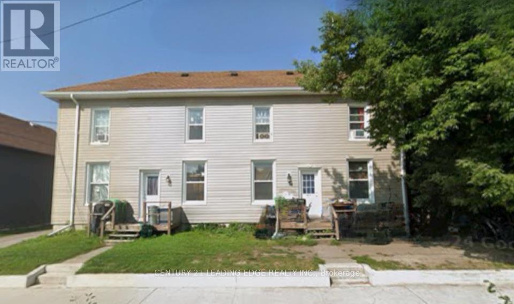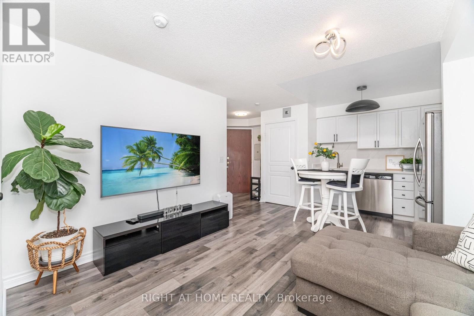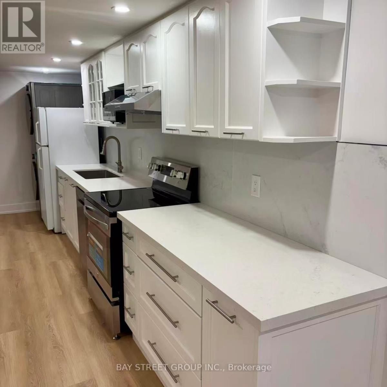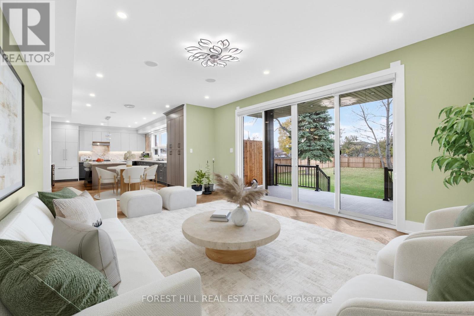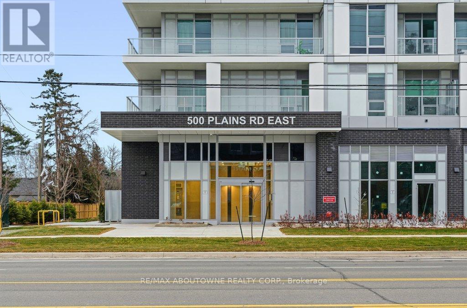20 East Drive E
Markham, Ontario
Prestigious Historic Unionville. This Stunning Property Sits On Grand Sized Pool & Spa-Clad Lot With Over 3000Sqft Of Renovated/Luxury Living Space. The Main Floor Has A Main Flr Family Rm, Dble Sized Kitchen, Formal Dining & Living Rm, Mud/Laundry Rm. The Stunning High-End Kitchen With Top Of The Line Appliances. Basement Has Additional Den/Recreation Room With 3 Piece Bathroom, Workshop, Work Out Room. Upper Level Has 4 Br & 2 Washrooms. (id:61852)
First Class Realty Inc.
1025 Tower Crescent
Gravenhurst, Ontario
Beautifully maintained home perfectly suited for outdoor enthusiasts seeking peace and privacy. A paved 4,200 sq. ft. driveway offers excellent curb appeal and ample parking, easily accommodating multiple vehicles or RVs. Enjoy a newly built screened-in porch overlooking the expansive yard, cleared yet bordered by trees for the ideal blend of open space and natural views. Inside the bright and spacious kitchen showcases a large island with quartz countertops , open concept Living Room/Dining Room. You will love the Newly added 3 seasons sunroom . The Lower Level provides separate living accommodations, complete with its own entrance from the garage, 2 large bedrooms, family room, a full bathroom, and a kitchen area ideal for extended family or guests. The basement also offers generous storage space and includes a secure safe room. An oversized heated double car garage (with drains for car washing etc.and hot and cold taps) and air compressors extends to an additional tandem garage fully insulated and heated, currently used as a workshop, games room , gym and golf simulator area. A true multi purpose man cave. Outdoors, the property is designed for relaxation and fun with an outdoor fire area, golf practice area , and horseshoe pits, making it a year-round retreat. A wired-in Generac system provides peace of mind. Located just off Hwy 11, within 10 minutes of Gravenhurst and 15 minutes of Orillia. Sparrow Lake and Kahshe Lake are at your doorstep, offering endless recreational opportunities. A versatile and thoughtfully designed home that blends character, functionality, and lifestyle in one exceptional package. (id:61852)
Forest Hill Real Estate Inc.
261 Country Hill Drive
Kitchener, Ontario
Welcome to 261 Country Hill Drive-an extensively renovated: Over $100k spent on the house: Move-in ready 3 plus 2 bedroom in basement along with 3-bathroom detached home, set on an oversized corner lot in highly desirable Country Hills. Perfect for growing families, this home is located directly across from the school, making daily routines effortless and the walk to class wonderfully safe and convenient. The property backs onto a charming little creek, providing a peaceful natural backdrop and a fun place for kids to explore and play on warm summer nights. Upstairs, all four bedrooms are generously sized, complemented by a beautifully renovated 3-piece bathroom featuring elegant finishes and marble-tiled shower details. Country Hills is known for its strong sense of community and fantastic amenities, including the Country Hills Community Centre, parks, sports fields, walking trails, and nearby McLennan Park with its splash pad, toboggan hill, mountain bike trail, sports courts, and leash-free dog park. Sunrise Shopping Centre, public transit, and major highways are all close by for easy commuting. Beautifully finished and ideally located, this home truly offers a family-focused lifestyle. (id:61852)
Homelife/miracle Realty Ltd
160 - 177 Edgevalley Road
London East, Ontario
This stunning 3-bedroom plus main-level den, 4-bathroom townhome showcases a perfect mix of modern style and functionality. Located in the desirable North East London area, it offers an open-concept layout, elegant quartz countertops, and premium stainless steel appliances ideal for comfortable family living or a stylish urban lifestyle. (id:61852)
RE/MAX Gold Realty Inc.
Gale Group Realty Brokerage Ltd
1706 - 225 Sherway Gardens Road
Toronto, Ontario
Super Desirable Larger 2 Bedroom of around 700 sqft plus n High Demand One Sherway Tower 1. Beautiful view of city and Lake to refresh you every time you step into your large balcony. Featuring Rare 9 Ft Ceilings And Hardwood Floors. Open Concept And Spacious Living/Dining Room. Modern Kitchen W/White Cabinets, Granite Counters, Breakfast Bar For Quick Meals, And Stainless Steel Appliances. Primary Bedroom W/Corner Windows Along With Fountain & Partial Lake Views. Walk-Out To Private Balcony With No One Beside You. Enjoy Resort-Style Amenities: Indoor Pool, Hot Tub, Gym, Theatre Room, Party Room, Visitor Parking, & More. Steps To Upscale Sherway Gardens, Restaurants, Shopping, Public Transit, Ravine Trails, Etc. A Must See! (id:61852)
Homelife/miracle Realty Ltd
404 - 188 Clark Boulevard
Brampton, Ontario
Two bedroom suite offering 749 sq. ft. functional living space. Open-concept layout featuring laminate flooring throughout and wall to wall windows. Kitchen is equipped with quartz counters and rich dark cabinetry. Spacious primary bedroom features a walk-in closet and a private walkout to balcony. A second roomy bedroom offers flexibility for family, guests, or a home office. Located in a family-friendly neighbourhood. Brampton Transit right at your doorstep. Schools, parks, libraries, and community centres are just around the corner and Highway 410 is just minutes away. Great building amenities include Gym, large party room, wifi room, garden terrace, outdoor pool & barbecue area, Guest suites. Parking available to rent. Tenant to pay hydro. (id:61852)
Royal LePage Real Estate Services Ltd.
1217 Alexandra Avenue
Mississauga, Ontario
Rare opportunity in sought after Lakeview! Easily converted into two income-generating suites (mortgage helper). Nestled in a desirable community, this spacious 4-bedroom backsplit sits on an exceptional 36.5 x 297.5 ft lot, offering endless potential for families, investors, or builders alike. Features include a 26-ft family room with cozy wood-burning fireplace, updated 3-pc bath, finished basement with cold cellar, and extensive crawlspace storage. Upgrades include windows & exterior doors, garage door, and roof. Elegant plaster crown mouldings and classic wood bannisters add timeless charm. Enjoy a private greenhouse, oversized garage with loft storage, and interlocking stone driveway with ample parking. The fully fenced yard provides incredible outdoor space ideal for gardening, a pool, home additions, or future redevelopment. Prime Location: Steps to tons of retail and office space featuring top-tier dining, shopping, and services. Surrounded by 18 acres of parkland including a waterfront park with European-style promenades. Minutes to Marina, park, lakefront trails, golf, highways, public transit, and top schools. Whether you're searching for a family-friendly home, a lucrative investment, or the perfect lot for your dream build, this Lakeview gem delivers unmatched potential. Floor plans attached. (id:61852)
Century 21 Associates Inc.
Room - 140 Rodda Boulevard
Toronto, Ontario
Single Occupancy for FEMALE students or Professionals. Room in a home is Move-in ready, washroom shared with 3 tenants.*Very close to Centennial College Morningside ( 1.6 kms away) and University of Toronto Scarborough (2.1 kms away) and soon to open U of T Scarborough Academy of Medicine and Integrated Health (1.7 kms away)*Walking distance (4 minutes away) to north and southbound bus stops*Walking distance (6 to 8 minutes away) to shops: No Frills, Food Basics, Shopper's Drug Mart, Dollarama, Tim Horton's, McDonald's, Bulk Barn and many more, banks, and restaurants* 1.7 kms away to Pan Am Sports Centre *Walking distance (10 minutes away) to Morningside Park*Shared kitchen, dining and living rooms with the landlord*Full access to a shared kitchen equipped with appliances and cookware *One parking space available at extra cost $100/month. *All utilities are included in cost of rent* *Absolutely NO PETS/ NO SMOKING, NO VAPING / NO ALCOHOL/ NO OVERNIGHT GUESTS (id:61852)
Keller Williams Referred Urban Realty
163 Olive Avenue
Oshawa, Ontario
Discover this unique 1+ bedroom freehold townhouse, ideal for first-time buyers, young professionals, or downsizers seeking a move-in-ready home with no condo fees. Owner-occupied and meticulously maintained, this property offers one of the most spacious one-bedroom layouts on the market, featuring an additional room perfect for a home office, recreation space, or guest bedroom, plus a basement for extra storage or customization. The home is carpet-free, includes two built-in closets, and boasts a recently renovated bathroom (2023) with a spacious layout and updated bathtub. Step outside to a private fenced backyard with a gazebo, shed, and direct access to Cowan Park through the back gate, offering a peaceful green-space backdrop. Additional recent updates include shingles (2024) and a front porch floor (2025). Centrally located in a prime area, you're just minutes from Highway 401, the GO Station, Oshawa Centre Mall, Durham Transit, and nearby walking and biking trails-a perfect blend of comfort, convenience, and community. (id:61852)
Real City Realty Inc.
1004 - 1190 Dundas Street E
Toronto, Ontario
Modern 2 bed + 1 bath suite at The Carlaw in the heart of Leslieville. Bright open-concept layout with floor-to-ceiling windows, contemporary finishes, and a west-facing view. Sleek kitchen with integrated appliances and quartz counters. Spacious bedroom, large closet, and an oversized laundry/storage room. Private balcony with gas line for BBQs. Enjoy 24/7 concierge,gym, rooftop terrace, party rooms, and direct access to Crow's Theatre. Steps to Queen East cafés, shops, parks, and transit. (id:61852)
Royal LePage Signature Realty
W1-W4 - 132 Highway 7
Pickering, Ontario
Newly renovated high exposure historic landmark building with professional tenant mix situated just east of York Durham Line in the quaint hamlet of Green River immediately on Highway 7 (formerly known as the Saunders Book Store). Conveniently located just east of Markham along the north west border of Rural Pickering. Ideally suited for office or similar use. Suites/ offices range from 136 - 874SF. See floor layout plan showing main and upper floors. W1, W2, W3, W4, and W7 are available. W4 offers a build to suite option. W7 has a walk-out wood deck overlooking the rear of the building. W1, W2, W3, and/ or W4 can make for a sizeable office suite (874SF) with its own boardroom. Two common washrooms and a kitchenette are present. Each unit comes with its own designated parking(s). Utilities (gas/ water/ hydro) are included. All suites with the exception of W4 are ready for immediate occupancy. The interior of the building impresses with period correct materials throughout. Finishes include mosaic tilework, hardwood, high baseboards, crown mouldings, ornate trimwork, coffered/ tin ceilings, oversized vertical sliding slash styled windows that crank open, exposed wood, brickwork, and more. All office are sizeable, bright, and airy with ample separation from neighbouring suites. Office furniture can form part of the lease subject to availability. (id:61852)
Royal LePage Terrequity Realty
W7 - 132 Highway 7
Pickering, Ontario
Newly renovated high exposure historic landmark building with professional tenant mix situated just east of York Durham Line in the quaint hamlet of Green River immediately on Highway 7 (formerly known as the Saunders Book Store). Conveniently located just east of Markham along the north west border of Rural Pickering. Ideally suited for office or similar use. Suites/ offices range from 136 - 874SF. See floor layout plan showing main and upper floors. W1, W2, W3, W4, and W7 are available. W4 offers a build to suite option. W7 has a walk-out wood deck overlooking the rear of the building. W1, W2, W3, and/ or W4 can make for a sizeable office suite (874SF) with its own boardroom. Two common washrooms and a kitchenette are present. Each unit comes with its own designated parking(s). Utilities (gas/ water/ hydro) are included. All suites with the exception of W4 are ready for immediate occupancy. The interior of the building impresses with period correct materials throughout. Finishes include mosaic tilework, hardwood, high baseboards, crown mouldings, ornate trimwork, coffered/ tin ceilings, oversized vertical sliding slash styled windows that crank open, exposed wood, brickwork, and more. All office are sizeable, bright, and airy with ample separation from neighbouring suites. Office furniture can form part of the lease subject to availability. (id:61852)
Royal LePage Terrequity Realty
Lower - 73 Carisbrooke Square
Toronto, Ontario
Location, Location, Location. This charming fully furnished 2 Bedroom, 1 Bath basement apartment offers an ideal blend of comfort and convenience, with easy access to Transit, Hwy 401, shopping and the convenience of a short 15-minute single bus ride along Morningside to University of Toronto Scarborough campus and Centennial College. This fully furnished unit features a separate private entrance with laminate and ceramic flooring throughout, two private lockable bedrooms and one driveway parking spot. Laundry facilities are shared with landlord who lives on main level. *** "Students Welcomed" ***Convenient Scarborough location, Wireless Internet included, tenants will be responsible for 40% of utilities, no smoking, no pets. (id:61852)
RE/MAX Connect Realty
3 Ennismore Place
Toronto, Ontario
Beautifully renovated backsplit on a quiet, family-friendly street with no neighbours behind and peaceful ravine views. Filled with natural light, this home offers a warm and welcoming layout ideal for everyday family living. The open-concept kitchen features an oversized waterfall island, built-in appliances and a cozy coffee bar-perfect for morning routines and family gatherings. Hardwood floors throughout and tastefully updated bathrooms with a stand-alone bathtub add comfort and style. The spacious main-floor family room walks out to a deck overlooking the private, south-facing ravine backyard, creating a perfect setting for children to play, outdoor meals or relaxing evenings. A separate basement entrance provides flexibility for extended family, a home office or future needs. Conveniently located within walking distance to Sheppard Subway & GO Station, excellent schools (French Immersion, Gifted, Public & Catholic), daycares, parks, shopping, Fairview Mall, North York General Hospital and scenic ravine trails. A move-in-ready home designed for lasting family memories. (id:61852)
Prompton Real Estate Services Corp.
1808 - 5793 Yonge Street
Toronto, Ontario
Freshly Painted And Brand New Flooring Throughout. Luxury Building, Ideal And Spacious 2 Bedrooms & 2 Bathrooms Layout. Facing Yonge Street. Sub-Way Station Is Just a few min walk. Bright South West Unit W/ Unobstructed Sunny City View. One Of The Best Built & Managed Condo Buildings Setting On The Most Convenient Location At Yonge & Finch In North York. High Level Unit With Great Layout, Unobstructed View, Sun-Filled, & Well Maintained. Don't Miss - immediate occupancy. (id:61852)
RE/MAX Premier Inc.
65 Red River Crescent
Newmarket, Ontario
Welcome to 65 Red River Crescent - Where Comfort Meets Charm This beautiful, move-in-ready corner unit freehold townhouse feels just like a semi and offers nearly 2,850 sq. ft. of living space designed with both style and functionality in mind. With3spacious bedrooms and 3 bathrooms-including a private ensuite in the primary-you'll have all the room you need for family life, guests, or simply spreading out and relaxing. The second-floor laundry makes everyday living a little more convenient (and laundry a little less of a chore!), while hardwood floors throughout the main and upper levels add warmth and elegance at every step. The sun-filled, eat-in kitchen is a true highlight, featuring large windows and brand-new stainless steel appliances-perfect for family meals or your morning coffee. Step outside to your private backyard retreat, where you can unwind by the stone fire pit or enjoy peaceful summer evenings under the stars. Downstairs, the finished basement offers endless possibilities: a cozy family room, a guest suite, a home office, a kitchenette, storage space, and even a second fridge-ideal for entertaining or extra living flexibility. With a private driveway and built-in garage, there's room to park up to 3 vehicles. All of this is set in a welcoming, family-friendly neighborhood close to top-rated schools like Phoebe Gilman PS and Poplar Bank PS (with French Immersion). Plus, you're just minutes from shopping plazas, Costco, restaurants, cafés, Highway 404, and the Newmarket GO Bus Terminal. Come experience the warmth and comfort of 65 Red River Crescent-this could be the place you've been waiting to call home. (id:61852)
Royal LePage Signature Realty
7116 Centennial Street
Niagara Falls, Ontario
Discover this stunning prime location with 3-bed, 2-bath detached gem in a safe, quiet neighborhood-perfectly located near highways, business centers, and plazas. This home is a car lover's dream, featuring a detached double garage and two driveways (newly paved 2024) fitting up to 8 cars. Inside, enjoy $$$ in renovations, including elegant Roman bathrooms. Peace of Mind Upgrades: Brand New kitchen, floor and painting (2026). Brand New Furnace (2025) & AC (approx. 2010). Basement Waterproofing (2018) with a 25-year warranty. Roof approx. 10-12 years; new driveway (2024). Combining high-end finishes with a prime location, this property offers both security and style. Whether you are commuting or working locally, you are minutes from everything you need while tucked away in a peaceful retreat. (id:61852)
Homelife Landmark Realty Inc.
Upper - 151 Nugent Drive
Hamilton, Ontario
Bungalow Main Floor In The Quiet, Family-Friendly Neighbourhood Of Kentley Available For Lease. Enjoy bright and Comfortable Living, Kitchen And Dining Spaces Including S/S Kitchen Appliances And A Fully Updated Bathroom. Outside, Find A Beautiful Shared Backyard Space With Many Fruit Trees. Enjoy The Convenience Of Having Easy Access To The Red Hill Valley Parkway And Qew Highways. Close To Wonderful Walking Trails, Supermarkets, Churches, Schools And More - Everything Is At Your Doorstep! (id:61852)
On The Block
21 - 2579 Sheffield Boulevard
London South, Ontario
Welcome to 2579 Sheffield Blvd, London, Ontario! This stunning detached home is nestled in the highly sought-after and family-friendly South U community of London. Boasting 4 spacious bedrooms and 2.5 luxurious bathrooms, this property offers both comfort and style. Step inside to a bright, open-concept main level featuring 9' ceilings, elegant pot lights, hardwood flooring, and a cozy fireplace that adds warmth and charm. The modern upgraded kitchen is a chef's delight, complete with quartz countertops, stainless steel appliances, and ample cabinetry - perfect for family gatherings and entertaining. A wood staircase with iron pickets leads to the upper level where spacious bedrooms and beautifully upgraded bathrooms await. The primary suite features a large walk-in closet and a spa-like ensuite with double sinks and quartz finishes. The walkout basement with 9' ceilings and large windows offers incredible potential - ideal for an in-law suite, recreation area, or future rental income opportunity. Outside, enjoy the double door entry, double car garage, and a beautifully designed exterior with great curb appeal. Located close to Highway 401, schools, shopping plazas, parks, and all major amenities, this home truly combines modern living with convenience. A perfect blend of luxury, functionality, and location - your dream home awaits at 2579 Sheffield Blvd! (id:61852)
Kapsons Realty Point
Shrine Realty Brokerage Ltd.
185-187 Bethune Street
Peterborough, Ontario
Self contained Purpose Built Four Plex. Two-1 Bedroom units on main level with access to basement. Two-2 Bedroom units on second level. Brick structure with vinyl siding covering. Plenty of Parking. Fully Tenanted with annual gross income of $59,200. Close to amenities, minutes walk distance to transit, grocery store, restaurants, waterfront, Trans Canada Trail and parks. Approx. 7 minutes drive the Regional Hospital. Recent area improvements by City include road, sidewalk and landscaping. Peterborough is the largest City in the Kawartha Region and serves as its major hub for business, education (Peterborough University), culture, healthcare within access to many lakes and water systems. Showings are by appointment only through brokerage office and require minimum of 24 hours notice. (id:61852)
Century 21 Leading Edge Realty Inc.
1211 - 2545 Erin Centre Boulevard
Mississauga, Ontario
Discover Your Dream Home At Parkway Place In Central Erin Mills! Nestled In The Highly Sought-After John Fraser And Aloysius Gonzaga Secondary School District, This Charming One-Bedroom Corner Unit Offers Stunning Southerly Views And An Abundance Of Natural Light.Step Out Onto Your Private Southeast-Facing Balcony And Soak In The Sunshine! Enjoy An Open-Concept Living Space That Features A Luxurious Soaker Tub, Along With The Convenience Of Ensuite Laundry. With Maintenance Fees That Cover Heat, Water, Hydro, And A/C, Your Living Experience Is Both Comfortable And Hassle-Free.Ideally Located Just Steps Away From Erin Mills Town Centre, Credit Valley Hospital, And Erin Meadows Community Centre & Library, You'll Find Everything You Need At Your Doorstep. Schools, Parks, Trails, Transit, Shopping, And Dining Options Are All Within Easy Reach.This Unit Boasts Numerous Upgrades, Including Laminate Flooring, Lights, Quartz Kitchen Countertops, Blinds, And A Refreshed Vanity In The Washroom. Dont Miss Out On This Fantastic Opportunity To Make Parkway Place Your New Home! (id:61852)
Right At Home Realty
2513 Benedet Drive
Mississauga, Ontario
Bright, newly renovated basement for rent with a new kitchen and washer. Includes one driveway parking spot. Ideal for single occupancy. (id:61852)
Bay Street Group Inc.
3474 Joan Drive
Mississauga, Ontario
Over 5,000 sq.ft of finished luxury living space. Brand new and never lived in custom home on a rare 60' x 200' lot with 4+2 bedrooms, this home has it all - herringbone hardwood flooring throughout main floor, oversized windows throughout and stunning open to above foyer. Large open concept eat-in kitchen with quartzite counters, centre island, top tier stainless steel appliances, custom sink with faucet and lots of storage options. Huge family room with walk-out to covered patio and large fenced backyard. Primary bedroom with 6-pc ensuite, heated floors and spacious walk-in closets. Mudroom with ample storage, side entrance, heated floor and interior access to oversized double car garage. Walk-up finished basement with a private separate entrance, offering excellent versatility - complete with large recreation room, 5th bedroom with 3-pc ensuite, additional storage space and a unique room featuring a wet bar and 3-pc ensuite. A separate entrance leads to a large cold room with direct access to the fenced backyard. This exceptional home also features a 3-zone built-in sound system and is conveniently located just minutes from Square One, offering outstanding space and craftsmanship. Backed by a full Tarion warranty, this home delivers both quality and peace of mind. (id:61852)
Forest Hill Real Estate Inc.
503 - 500 Plains Road E
Burlington, Ontario
Experience modern lakeside living in this sophisticated one bedroom plus den unit at Northshore Condos. Unit 503 features a functional layout bathing in natural light from its bright southern exposure, offering stunning views toward the Burlington Golf course and the Lake. The primary suite features a custom Murphy bed and upgraded 3-piece ensuite. A versatile enclosed den provides the perfect home office, complemented by a second 4-piece bathroom for guests. The interior boasts 9ft ceilings, wide-plank flooring, and a sleek kitchen with quartz counters and stainless steel appliances. Residents enjoy "The Northshore Club" amenities, including a fitness centre, yoga studio, co-working space, and a Skyview Rooftop Terrace. This unit perfectly blends urban convenience with serene natural surroundings. Conveniently located minutes from Aldershot GO, LaSalle Park, and the QEW. (id:61852)
RE/MAX Aboutowne Realty Corp.
