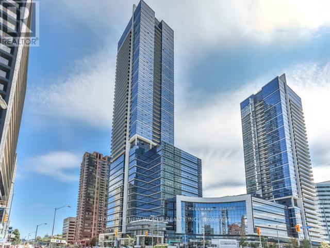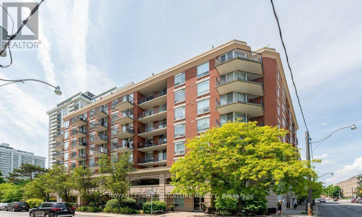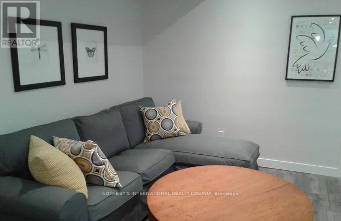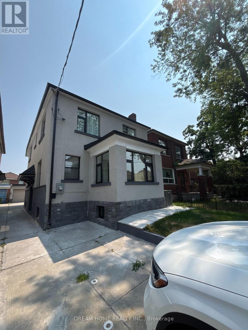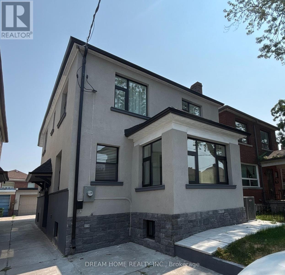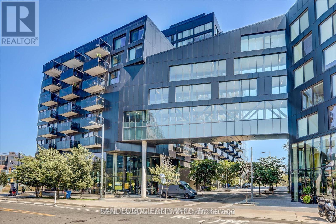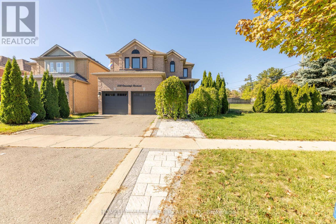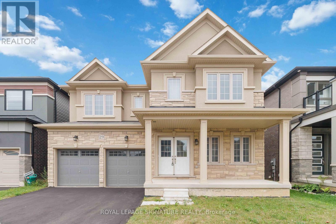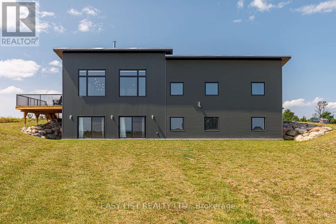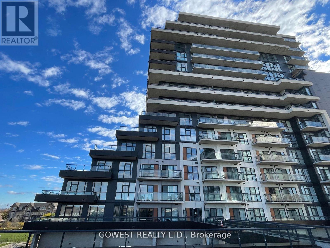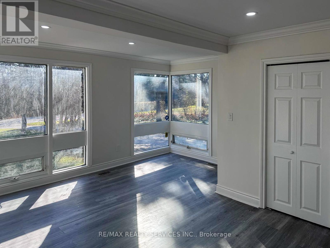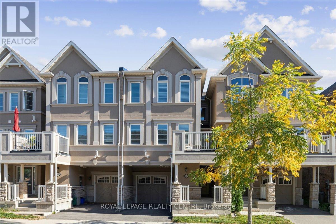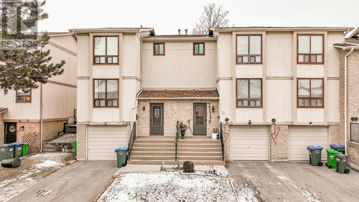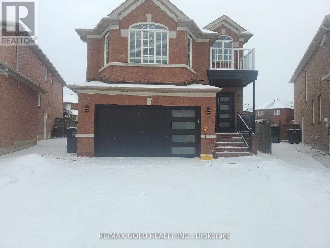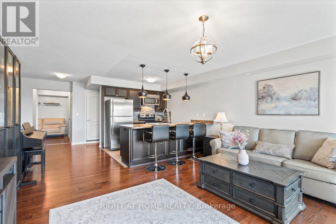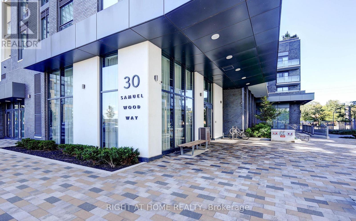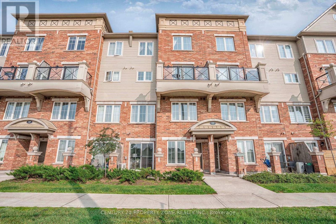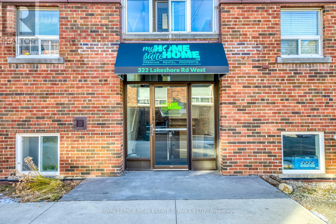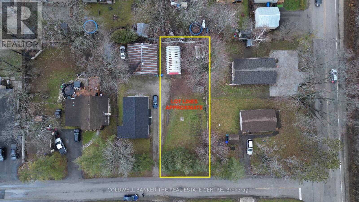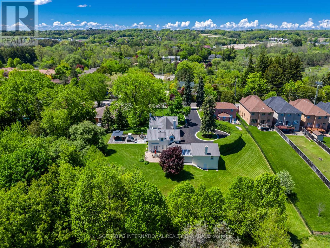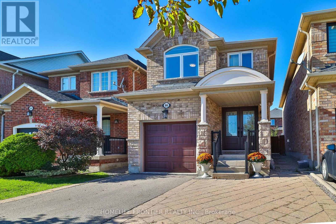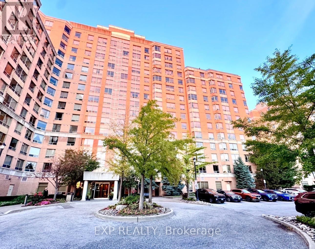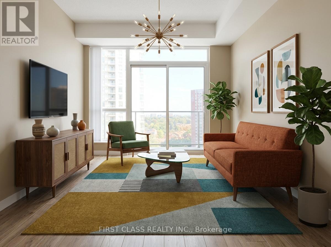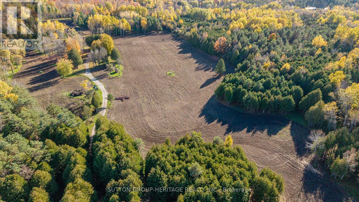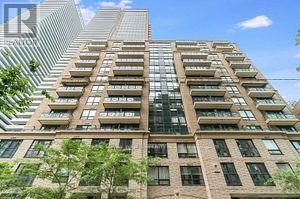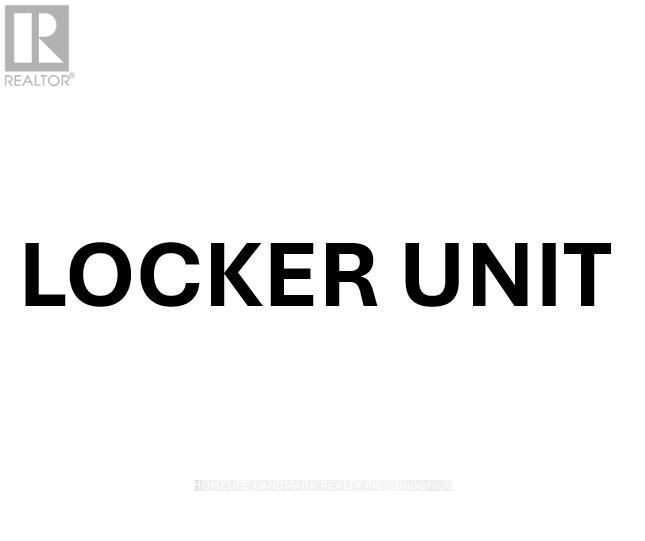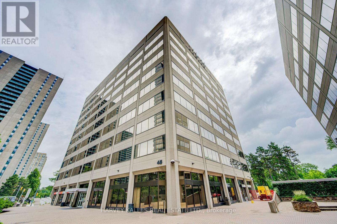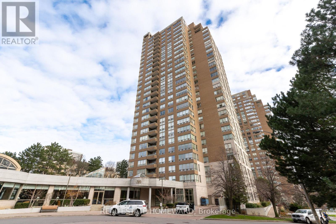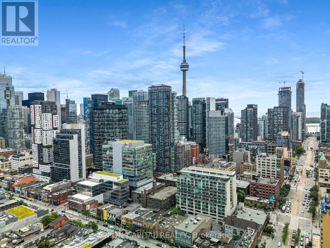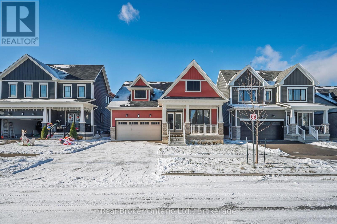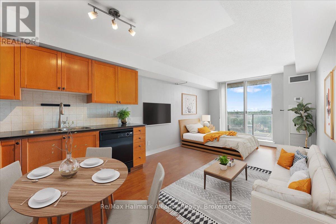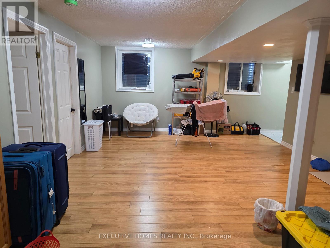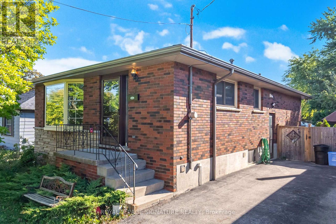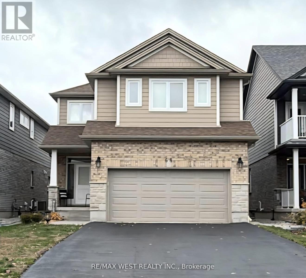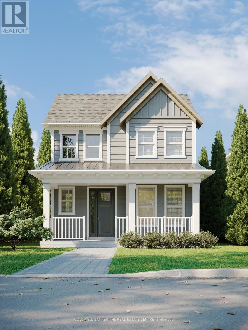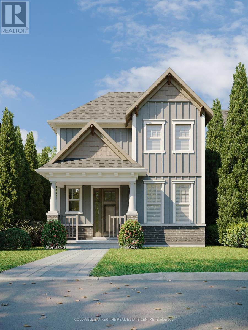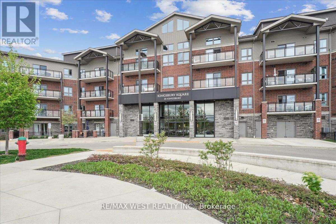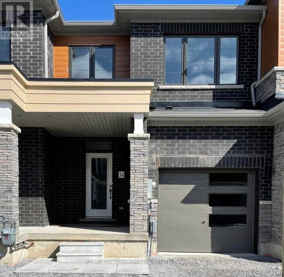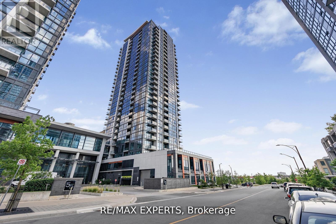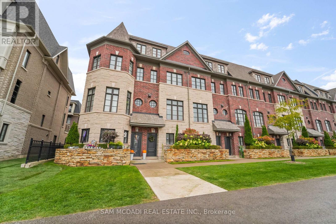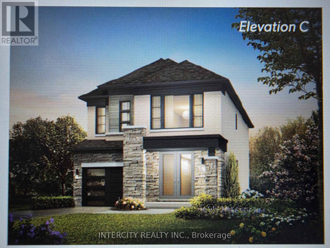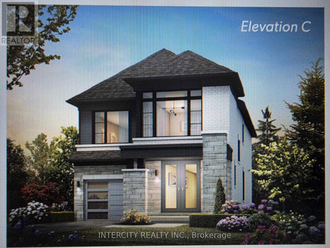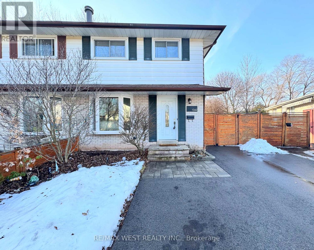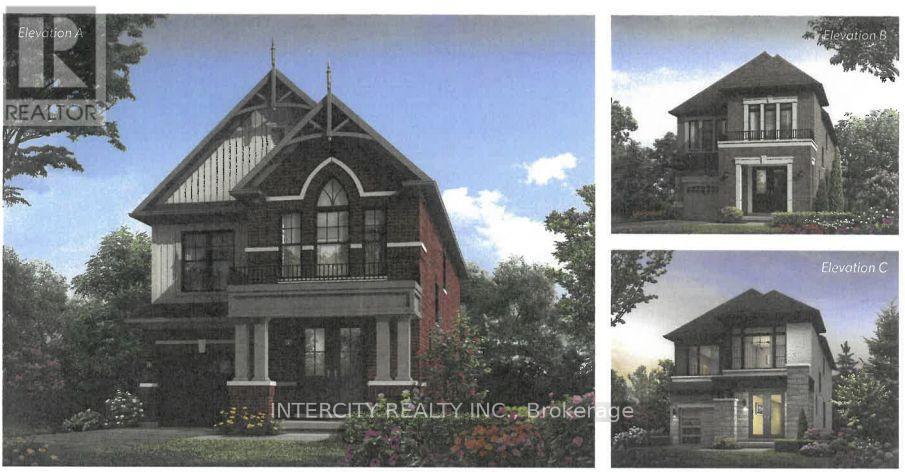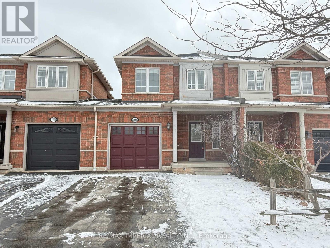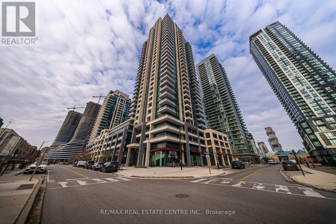3920 - 5 Sheppard Avenue E
Toronto, Ontario
Stunning corner 2-bedroom condo at the prestigious Tridel Hallmark Centre, boasting breathtaking, unobstructed 270-degree panoramic city views. The functional split-bedroom layout offers excellent privacy, while the primary bedroom features a walk-in closet and a 4-piece ensuite bath. Enjoy a spacious balcony, 9-foot ceilings, and premium high-end finishes throughout. The modern kitchen with granite countertops and marble backsplash is perfect for everyday living and entertaining. This unit includes one parking space and one locker. Available for one-year lease starting March 1. Residents have access to luxury building amenities, including 24-hour concierge, fully equipped fitness centre, indoor pool, party room, guest suites, and visitor parking. Unbeatable convenience with direct indoor access to Sheppard Subway, supermarkets, Rexall Pharmacy, restaurants, medical offices, and a wide range of nearby retail and daily amenities. An exceptional opportunity to live in the heart of North York. (id:61852)
Homelife New World Realty Inc.
310 - 300 Balliol Street
Toronto, Ontario
Welcome to this spacious and highly functional 1+1 bedroom residence in a boutique, low-rise condo in sought-after Davisville Village. This bright, south-facing unit features an open-concept living and dining area with hardwood floors, a walkout to a large covered balcony,and the convenience of a smart Nest Thermostat for temperature control - ideal for comfortable,efficient living year-round.The kitchen offers ample counter space and a large breakfast bar overlooking the main living area, perfect for both everyday living and entertaining. The generous den includes a full doorand can easily function as a second bedroom or private home office. The primary bedroom features a walk-in closet, and the unit is complete with ensuite laundry, one underground parking space, and a storage locker.Enjoy unbeatable convenience just minutes from Starbucks, Tim Hortons, Sobeys, the local farmers' market, shops, and restaurants. Transit is at your doorstep, with a bus stop around the corner and Davisville subway station only a five-minute walk away. Easy access to the Yonge subway line, major highways, excellent schools, and the Beltline Trail makes this an exceptional midtown lifestyle opportunity. (id:61852)
Royal LePage Signature Realty
Lower - 15 Castlefield Avenue
Toronto, Ontario
Welcome To the Lower unit at 15 Castlefield. Bright and beautifully finished basement apartment in the heart of Yonge and Eg! A Renovated and underpinned 1 Bed, 1 Bath unit that has great ceiling height and modern appliances. An Open Concept Layout, with Modern Kitchen. Ensuite Laundry. Steps To Shops, Restaurants, TTC. (id:61852)
Sotheby's International Realty Canada
Bsmt - 9 Rusholme Drive E
Toronto, Ontario
Totally Renovated lower level has a separate entrance, Beautiful kitchen area, One bedroom and a den, 4pc bathroom, Extra storage space. Bright, clean and clear, engineering hardwood floors, LED pot lights throughout. Situated between Ossington Ave, Dundas St W, and College St, one of Toronto's most vibrant neighbourhoods. Steps to cafes, restaurants, and shops. perfect for small family. No pet, No smoking. Shared Washer and Dryer is at the basement. Bsmt tenants pay 35% of all utilities. (id:61852)
Dream Home Realty Inc.
Upper - 9 Rusholme Drive E
Toronto, Ontario
Totally Renovated Luxurious 3 bedroom, 4 bathroom home (each bedroom with its own ensuite, plus a powder room on the main) , perfectly situated between Ossington Ave, Dundas St W, andCollege St, one of Toronto's most vibrant neighbourhoods. Steps to cafes, restaurants, and shops. Over 3000 square feet livable space, LED pot lights throughout. Beautiful kitchen is featuring high-end integrated stainless appliances, marble countertops and backsplash, and an oversized island. Additional features include a detached two-car garage with large storage room. No pet, No smoking. (id:61852)
Dream Home Realty Inc.
537 - 47 Lower River Street
Toronto, Ontario
Experience the pinnacle of urban luxury at River City 1, a stunning condo set in one of the city's most sought-after locations. This exceptional residence offers high-end design and distinctive finishes, setting a new standard for sophisticated living.Step into a gourmet kitchen outfitted with stainless steel appliances, quartz counter tops, a modern under mount sink, and a stylish back splash-perfectly suited for both everyday living and entertaining. The open-concept layout and 9-foot ceilings create a bright, airy space that blends comfort with elegance.River City caters to your modern lifestyle with an impressive suite of amenities, including a resort-style swimming pool and a state-of-the-art fitness centre.Ideally located just steps from the subway, major transit hubs, DVP, top-rated restaurants, banks, shopping, and the downtown core, this is city living at its finest. (id:61852)
RE/MAX Your Community Realty
238 Devonsleigh Boulevard
Richmond Hill, Ontario
Welcome to 238 Devonsleigh Blvd, a beautifully renovated home nestled on a rare double lot in the highly sought-after Devonsleigh community. This stunning 4+3 bedroom, 6-bathroom residence offers 2662 sq. ft. above grade of luxurious living space, showcasing quality upgrades and modern design throughout.Step inside to a bright, functional, open-concept layout featuring a custom modern kitchen with quartz countertops, stainless steel appliances, and an elegant backsplash. The spacious primary suite boasts a 4-piece ensuite and walk-in closet, while the second bedroom also includes its own 4-piece ensuite and generous storage. Two additional bedrooms provide ample space for family and guests.The fully finished basement offers exceptional versatility with two self-contained in-law suites, each featuring separate kitchens and private laundry areas. One suite can easily be converted into a legal apartment, providing excellent rental or multigenerational living potential.Outside, enjoy a massive, fully fenced, pool-sized yard with extensive front and rear landscapingperfect for entertaining or future expansion. With the potential to sever the existing lot, this property also presents a rare investment opportunity.Located just steps from Richmond Hill High School, parks, and amenities, this turnkey home truly has it all. (id:61852)
Homelife Maple Leaf Realty Ltd.
29 Stauffer Road
Brantford, Ontario
This Stunning Ravine Property Located within the coveted community of Nature's Grand by Liv in Brantford, features a 4-bedroom, 4 bathroom detached home on a 43 x 101 foot lot offers luxurious living at its finest. Boasting almost 3000 square feet of stylish and functional living space above grade situated on a stunning ravine lot with an expansive backyard with plenty of room to live and entertain! The main level impresses with soaring 10-foot ceilings, a welcoming front foyer, elegant dining room, cozy study/office, beautiful open concept living room with fireplace and a large family kitchen with an island and spacious breakfast area. Laundry room with a walk-out to the backyard is also on the main level. Second level features a spacious primary bedroom with a 5-piece ensuite and his and hers walk-in closets. In addition to the primary bedroom there are 3 very generous sized bedrooms, one with it's own 4-piece ensuite and two bedrooms that share a semi ensuite. Beautiful porcelain and hardwood flooring throughout. The massive lower level with walk-out to the backyard is a blank canvas to create your dream entertaining space, potential in-law suite or rental income. Complete with a double car garage and a tranquil backyard, the possibilities are endless in this property! Enjoy effortless access to Hwy 403 and proximity to top-rated schools, major provincial investments, vibrant shopping, dining, historic parks, and recreational hubs like the Brant Sports Complex. Don't miss out on the opportunity to make this beautiful property and neighbourhood your new home! (id:61852)
Royal LePage Signature Realty
317278 Third Line
Meaford, Ontario
For more info on this property, please click the Brochure button. Welcome to your private dream retreat nestled between Thornbury & Meaford. This stunning detached full ICF home offers the perfect balance of modern comfort and serene country living. Featuring 1,900 sq. ft. of thoughtfully designed living space (3,800 sq. ft. including the walkout basement), this 3-bedroom, 2-bathroom home is set down a long private lane, positioned into the hillside to capture breathtaking views from every angle. The 94-acre property offers endless possibilities, with approximately 65 workable acres currently rented for cash crop. The remaining land includes pasture, fruit trees, hardwood bush, scenic walking trails, and a newly dug 20' deep pond with hydro to the bunkie. An outdoor enthusiasts paradise in the heart of southern Georgian Bay. Enjoy exceptional privacy without sacrificing convenience, located just five minutes from Thornbury & Meaford, and close to local beaches, golf courses, private ski clubs, Blue Mountain, and endless cycling and skiing trails. The charm, dining, and boutique shopping of these vibrant communities are all within easy reach. Inside, full ICF construction delivers outstanding energy efficiency and a quiet, comfortable living environment. The open-concept kitchen, dining, and living area is ideal for entertaining, highlighted by a wood-burning fireplace that adds warmth and character. The full walkout basement with 10' ceilings offers incredible flexibility-perfect for additional living space, a home gym, office, or guest suite-further enhancing the home's value and potential. This rare offering presents a truly exceptional lifestyle, blending peaceful country living with the amenities of Thornbury, Meaford, and the Blue Mountains. Envision a future where every day begins with natural beauty and ends in tranquility. (id:61852)
Easy List Realty Ltd.
705 - 550 North Service Road
Grimsby, Ontario
Iconic. Commanding. Absolutely Unforgettable. "Just like new-never lived in" .This is not just a home - it's a bold declaration of luxury lakefront living. An extraordinary 2-bedroom, 2-bath executive condominium delivering jaw-dropping, unobstructed views of the Toronto skyline and Lake Ontario. Designed for high achievers who expect more, this residence blends striking architecture, refined elegance, and an elevated lifestyle without compromise. Command attention the moment you step onto your massive private terrace - an entertainer's dream and a rare extension of your living space, perfect for hosting unforgettable evenings or unwinding above the water. Two premium parking spaces and a locker complete this elite offering .Inside, dramatic open-concept living is framed by soaring ceilings, engineered hardwood flooring, and wall-to-wall, floor-to-ceiling windows that flood the space with natural light and panoramic views. The statement kitchen is a showpiece - featuring quartz countertops, a sleek designer backsplash, and an oversized island built for hosting in style. A smart split-bedroom layout delivers privacy and versatility, while spa-level bathrooms, in-suite laundry, and upscale finishes transform daily living into a luxury experience. Steps to scenic waterfront trails, the boardwalk, and vibrant local shops, and set against the stunning Niagara Escarpment, this is your private lakeside retreat at Grimsby on the Lake .Indulge in resort-inspired amenities including a fully equipped fitness centre, sophisticated party room, stylish lounge, meeting spaces, and billiards room. Everyday convenience is effortless with Costco, Walmart, Rona, Superstore, and Tim Hortons minutes away, plus seamless access to QEW, Hwy 403, GO Station, and fast routes to Toronto, Hamilton, and Niagara. Rare. Refined. Relentlessly Luxurious.This is more than real estate - it's a power move. (id:61852)
Gowest Realty Ltd.
375 Blue Lake Road
Brant, Ontario
Welcome to an exceptional country estate in the heart of desirable St. George, where refined luxury meets everyday comfort. This beautifully fully renovated 5-bedroom, 3.5-bathroom bungalow offers nearly 3,000 sq. ft. of thoughtfully curated living space, set on a picturesque, estate-style lot designed for both privacy and enjoyment.The home unfolds with elegant formal living and dining rooms, seamlessly flowing into a sun-filled, updated kitchen accented by bay windows and skylights that frame tranquil outdoor views. At the heart of the home, a sunken family room with walk-out access invites effortless indoor-outdoor living-perfect for entertaining or unwinding poolside on warm summer days.The primary suite is a true retreat, featuring a spa-inspired ensuite, walk-in closet, and direct access to the pool area-bringing resort-style living right to your doorstep.Outdoors, enjoy an in-ground pool, gazebo, mature landscaping, and expansive fenced yard, ideal for gatherings, relaxation, and private enjoyment. Recent upgrades include a new energy-efficient furnace and windows, significantly improving comfort and reducing propane costs.The property also boasts a heated oversized double garage with both front and rear overhead doors-perfect for hobbyists, tradespeople, or additional storage-along with well-appointed finishes, newer appliances, and convenient ensuite laundry.Ideally located with easy access to Brantford, Cambridge, Ancaster, and Hwy 403, this home offers the perfect balance of peaceful country living and urban connectivity. Close to reputable schools, shops, and recreation, with two separate driveways and just 1 km west of the Hwy 24 & Hwy 5 intersection, the location is as practical as it is serene.A rare opportunity to enjoy space, style, and serenity-without sacrificing convenience. (id:61852)
RE/MAX Realty Services Inc.
110 - 85 Duke Street
Kitchener, Ontario
Location, Location, Location! Experience urban living at its finest in this beautiful 1-bedroom, 1-bathroom condo located in the heart of downtown Kitchener. This suite offers a bright, open-concept layout featuring granite countertops, a kitchen island, and in-suite laundry. Enjoy your morning coffee or evening unwind on the expansive 140 sq. ft. balcony with city views. This modern residence includes a prime underground parking spot (directly across from the elevators) and an oversized storage locker for added convenience. Building amenities include a fitness centre, rooftop terrace, party room, outdoor dining with BBQ area, and 24/7 concierge service. Perfectly situated steps from City Hall, Kitchener GO Station, the LRT, and Victoria Park with direct transit access to the University of Waterloo, Wilfrid Laurier University, and Conestoga College. Surrounded by shops, cafés, restaurants, and tech hubs like Google HQ and Communitech, this condo offers the perfect blend of comfort, style, and connectivity. (id:61852)
RE/MAX Metropolis Realty
Basement - 152 Binder Twine Trail
Brampton, Ontario
Brand New Never Lived in Spacious 2 Bedroom Legal Basement W/Separate Entrance. 1 Car Parking on the driveway. Just Steps from Public Schools, Transportation, Grocery store, Plazas and Highways. (id:61852)
RE/MAX Gold Realty Inc.
3087 Mistletoe Gardens
Oakville, Ontario
Stunning Freehold Townhome! Welcome to this beautifully maintained home located in the highly sought-after, family-friendly Preserve community. Impeccably cared for, this bright and spacious residence offers carpet-free living with laminate flooring throughout and modern contemporary finishes that exude comfort and style. The main level features a large foyer with double coat closet, a laundry room with sink, and direct garage access for added convenience. Upstairs, enjoy an impressive open-concept living space perfect for entertaining. The upgraded kitchen boasts quartz countertops, stainless steel appliances, and a large center island with seating, overlooking the dining area. The cozy living room provides the perfect place to relax with walk-out access to a private balcony ideal for morning coffee or evening unwinding. The third level offers a spacious primary bedroom with walk-in closet and a 3-piece ensuite featuring a glass-enclosed shower and vanity with quartz countertop. The picture-perfect second bedroom includes double closets and built-in window seating originally a 3-bedroom floor plan redesigned to allow for a larger, more open space. A stylish main bath with quartz countertop, undermount sink, and updated lighting completes this level. Additional features and upgrades include oak staircase, updated light fixtures, Vinyl shutters and extra storage off the porch and in the garage. Located close to top-rated schools, parks, trails, shopping, and transit, this home offers the perfect combination of elegance, comfort, and convenience. A true gem in Oakville's prestigious Preserve community! (id:61852)
Royal LePage Realty Centre
33 - 33 Guildford Crescent
Brampton, Ontario
Amazing condo townhouse, upgraded from top to bottom, located in the high-demand Central Park area, featuring 3+1 bedrooms and 2 bathrooms with a finished basement and separate entrance from the garage. The main floor offers a bright living room, open dining area, and a beautifully upgraded kitchen, while all bedrooms include laminated flooring and spacious closets. Enjoy a private backyard, garage, and two-car parking, plus excellent complex amenities such as a swimming pool, party room, and visitor parking. Conveniently located within the designated catchment for Williams Parkway Sr. PS, and close to Manorcrest Park, Ellen Mitchell Recreation Centre, William Osler Health System - Brampton Civic Hospital, Trinity Common Mall, Highway 410, and all major amenities. (id:61852)
RE/MAX Real Estate Centre Inc.
152 Binder Twine Trail
Brampton, Ontario
Impeccably Maintained Quality-Built Home Exceeding 2100 SF on a Spacious Premium Pie-Shaped Lot,159 Feet Deep and 95 Feet Wide at the Back. Ideal for Entertaining. Elegantly Decorated with Neutral Tones, Featuring 3 Generously Sized Bedrooms + 2nd Floor family room upstairs that can be used as a 4th bedroom. Entrance From Garage To Home. Just Steps from Public Schools, Transportation, Grocery store, Plazas and Highways. (id:61852)
RE/MAX Gold Realty Inc.
11 - 149 Isaac Devins Boulevard
Toronto, Ontario
This charming two-bedroom, stacked townhouse in Toronto offers a perfect blend of modern living and convenience. Featuring an open-concept layout with a spacious living area, a sleek kitchen, an ensuite laundry, and a private balcony. This home is ideal for young professionals or small families. Lots of storage in the unit and a drive-in garage. Family-friendly community with a splash pad, skating rink, numerous parks, and green spaces. Walking distance to Starbucks, schools, public transit, shops, a walk-in clinic, a dentist, and restaurants. Quick drive to 401/400, providing easy access to all parts of the GTA! This townhouse offers comfort, accessibility, and the convenience of city living. This is a pet-free, smoke-free home - very clean and well-maintained. The maintenance fee is ONLY $594.35 for a 2-br condo with a garage! (id:61852)
Right At Home Realty
1404 - 30 Samuel Wood Way
Toronto, Ontario
Client RemarksWelcome to Modern 1+Den Condo in The Kip District 2. This under-5-year-old 1-bedroom plus den suite offers over 600 sq. ft. of bright, contemporary living space with floor-to-ceiling windows and a private balcony capturing open north/east views. The functional den is ideal for a home office or reading nook. Prime Transit Location! Leave the car at home, just a short walk to Kipling Subway and GO Station, connecting you directly to downtown Toronto, Mississauga, and Pearson Airport. Quick access to Highways 427, QEW, Gardiner, and 401 makes commuting effortless. Shops, cafes, groceries, and casual or dine-in restaurants are all moments away. Sophisticated Finishes! High ceilings, sleek laminate floors, and modern roller blinds complement a streamlined kitchen with flat-panel cabinetry, quartz countertops and backsplash, under-cabinet lighting, stainless steel appliances, and an undermount sink. A full 4-piece bath, ensuite laundry, parking, and locker complete the package. Exceptional Amenities! Residents enjoy a fully equipped gym, large party room, rooftop terrace with BBQs, pet-washing station, and ample visitor parking, all within a vibrant, well-managed community. Perfect for commuters, first-time buyers, or investors seeking stylish city living in a transit-rich location. (id:61852)
Right At Home Realty
4 - 2500 Post Road
Oakville, Ontario
Welcome to this bright and stylish townhome in Oakville's sought-after Uptown Core, just steps from everything you need! Set in a prime location with no lawn maintenance, this low- maintenance gem features a spacious open-concept living and dining area with laminate flooring and a walkout to a private patio-perfect for relaxing or entertaining. The modern kitchen boasts sleek stainless steel appliances, while two generously sized bedrooms offer plenty of natural light. Enjoy the convenience of ensuite laundry, underground parking, and walking distance to Walmart, Canadian Tire, top-rated schools, parks, trails, restaurants, and more. Plus, you're just a 10-minute drive to Oakville GO! (id:61852)
Century 21 Property Zone Realty Inc.
322 Lakeshore Road W
Mississauga, Ontario
Fantastic Investment Opportunity in Prime Port Credit Area of Mississauga to own an 11 Unit Apartment Building. 6-2 bedroom units and 5 - one bedroom units. All units have fireplaces and the majority have been fully renovated. Close to public transportation, parks, shopping, ample parking with a great income. Rare find in this area. (id:61852)
Royal LePage Real Estate Services Ltd.
3396 Beachview Avenue
Severn, Ontario
Vacant building lot in the heart of Cumberland Beach, just minutes from Lake Couchiching. Enjoy easy access to Hwy 11, nearby community parks, and local schools, with a short drive to Orillia for all your shopping and amenities. This 50' x 132' flat lot provides ample space for your future build and is partially fenced for added convenience. Residents can also enjoy access to the community beach for a small annual fee. A solid 28' x 15' workshop is located at the back of the property, along with three additional storage sheds, all included. Municipal water and sewer services are already available at the lot line. Buyer to verify and assume all applicable township fees associated with new development. (id:61852)
Keller Williams Experience Realty
220 Old Yonge Street
Aurora, Ontario
Nestled on over an acre within Old Aurora, the Thomas Pargeter house seamlessly blends the past with thoughtful updating. This property offers a lifestyle of what feels like rural living and tranquility just seconds from both St Andrew's and St. Anne's. Inside, original details have been meticulously preserved. The spacious principal rooms flow effortlessly, perfect for entertaining or intimate family gatherings. Light spills in every room and is especially noted in the dining room with a walk-out to a quiet terrace. Imagine cozy evenings by the fireplace, or sun-drenched mornings overlooking the gardens or coupled swans on McKenzie Marsh. The primary suite includes two closets and a fabulous spa bathroom found behind an original blue barn door. Adjacent to the main residence, a truly unique feature awaits: a fascinating historic bunker. This intriguing 1000 sq ft+ space offers endless possibilities a private wine cellar, an artist's studio, a secure storage facility, or perhaps a one-of-a-kind entertainment area. A recently built garden barn is perfect for the lawn tractor or summer furniture storage. Metal roof installed in 2024. Smart home ready. Located in a quiet Aurora neighbourhood, you'll enjoy the perfect balance of rural tranquility and urban convenience. This is more than a home; it's a legacy. Don't miss this rare opportunity to own a piece of Aurora's history, beautifully reimagined for today's discerning buyer. Used to have commercial zoning. A perfect floor plan for a professional office. Many possibilities here. (id:61852)
Sotheby's International Realty Canada
86 Venice Gate Drive
Vaughan, Ontario
Welcome Home! !! Beautiful Well Maintained Detached house + basement apartment w/separate entrance, Located In The Highly Coveted Vellore Village Neighbourhood !!!This Magnificent Gem Features A Sun Filled Open Floor Plan. the kitchen boasts Stainless Steel Appliances And A Breakfast Area With Walk-Out To The Backyard, opening into the spacious living and dining areas, wood floor and staircase, smooth ceilings on both floors,crown mouldings, Pot Lights,new front entrance door, all new windows, Modern renovated powder room, The Second Floor offers 3 Bedrooms, Including a generous Primary Suite Which sitting area, walk-in closet, and a bathroom with sunken tub and separate walk-in shower, The renovated basement apartment has its own separate entrance and laundry. (Currently rented to a single tenant for $1,500/month.) The Backyard Is Perfect For Entertaining- relax in The Jacuzzi Or Enjoy All Fresco Dining !!! Walk To Schools, Parks, Playground, Sports Field, Trails. Quick Access To Hwy 400,Go Bus, Cortellucci Hospital. Amenities Galore!!! (id:61852)
Homelife Frontier Realty Inc.
1119 - 1883 Mcnicoll Avenue
Toronto, Ontario
All inclusive 954 sq ft large 2 Bedroom, 2 Washroom corner suite on the 11th floor offering resort style living in a luxurious Tridel community. This bright and spacious southeast facing unit features two functional bedrooms layout with clear open views and abundant natural sunlight throughout. Thoughtfully upgraded, the accessible ensuite includes grab rails and modern finishes, complemented by elegant touches across the suite. An ensuite storage/laundry room adds convenience to the well designed space. The Rent includes all utilities (Hydro, Heat, and Water), 1 parking space and 1 locker. Residents enjoy exceptional 5 Star amenities: A perfect blend of comfort, convenience, and luxury living with indoor pool, gym, sauna, mahjong and table tennis rooms, games room, guest suites, and 24 hour gated security with gatehouse. Ideally located steps from TTC public transit, parks, recreation centres, schools including the highly regarded Mary Ward Catholic Secondary School, Shops, Restaurants. (id:61852)
Exp Realty
1107 - 195 Bonis Avenue
Toronto, Ontario
East View W/Two Bedrooms 2 Full Bathroom*, More Than 600 Sq.9Feet Ceiling Open Kitchen, Steps From Agincourt Mall Shopping Plaza With Walmart, Nofrills, Drug Mart, Library, Short Distance From Hwy 401 And Go Train Station. 24Hr Concierge. Club Facilities With Pool/Sauna/Gym/Yoga, Roof Top Garden. (id:61852)
First Class Realty Inc.
2490 Green Road
Clarington, Ontario
Beautiful Property, Approximately 47.95 Acres of Prime Land! An exceptional opportunity to acquire a stunning parcel of vacant land ideally situated within the growing community of Bowmanville. This picturesque property offers a blend of open fields and natural surroundings, with a portion currently maintained for agricultural use to help keep property taxes low. Perfectly positioned amidst established neighbourhoods, future growth areas, and scenic green space, the site enjoys convenient proximity to shopping, schools, parks, and recreation. Its strategic location provides excellent accessibility and connectivity, offering tremendous potential within the area identified under the Brookhill Neighbourhood Secondary Plan. This property presents a remarkable opportunity for those seeking a large tract of land in a desirable and rapidly developing area. (id:61852)
Sutton Group-Heritage Realty Inc.
615 - 35 Hayden Street
Toronto, Ontario
Located in the heart of the Yonge & Bloor area, this one-bedroom condo features a balcony and a locker, offering convenience and comfort. Just a short walk from Yorkville, you'll have easy access to shops, restaurants, malls, the subway, universities, libraries, parks, and more. The unit boasts high ceilings, stainless steel appliances, and ensuite laundry! with a well-designed floor plan for optimal living space. The building offers an array of amenities, including 24-hour concierge and security, an indoor pool, hot tub, gym, outdoor terrace with BBQ area, and visitor's parking.(Suits single professional). (id:61852)
RE/MAX Your Community Realty
8 Widmer Street
Toronto, Ontario
A Great Opportunity To Own A locker unit at this prime location! This additional locker space can add value to your property. Buyer must own a condo unit in the building to purchase this locker unit. (id:61852)
Homelife Landmark Realty Inc.
934 - 45 Sheppard Avenue E
Toronto, Ontario
MOTIVATED LANDLORD! Fantastic, turnkey office space located in central Toronto. Great opportunity, perfect for lawyers, paralegals, start-ups or those looking to downsize. Enjoy your very own private office space with all the perks & amenities of something MUCH larger. Complimentary boardroom access, kitchen usage w/free coffee, general reception services and tons of other options to help make operations seamless. Best value you'll find in the area! Extra's: Steps away from the Yonge/Sheppard subway station, only two blocks away from highway 401 and 20 minutes to Pearson airport. (id:61852)
Harvey Kalles Real Estate Ltd.
#1006 - 205 Wynford Drive
Toronto, Ontario
Beautifully Renovated Light Filled 2 Bedroom, & 2 Baths, Open Concept, Suite with Panoramic Views Of Toronto. Featuring 1372 SQ Ft of Total Living Area, With Incredible North, East Terrace Views! Upgrades Include Tastefully Renovated Kitchen.. Entertain In Style! 2 Spa Bathrooms have been renovated. The large Primary Bedroom Features an oversized, 4-pc Ensuite With Walk In Closets. 205 Wynford is a wonderful building, professionally managed with a healthy reserve fund and low maintenance fees. It offers 24-hour security at gatehouse, indoor visitor parking and a long list of amenities. Lobby and corridors were beautifully renovated in 2018. Electric vehicle charging stations coming soon! Part of the Wynford/Concorde corridor, this is a fantastic location surrounded by miles of trails, with new Eglington Crosstown LRT right at your door; and is a short drive to the Shops at Don Mills, and a walking distance to Flemington Park Shopping Centre. Only 2 Stops from the New Subway station at Don Mills and Eglinton. Building Amenities: Outdoor Tennis Court, Indoor Pool, Two Racquetball/Squash Courts, Gym, Lounge Area, Party Room, 24 Hr. Building Security, Visitor Parking, Billiards, Bike Storage. (id:61852)
Real Estate Homeward
301 - 108 Peter Street
Toronto, Ontario
Contemporary Elegance at Peter & Adelaide! This rare southwest corner split 2-bed + media, 2-bath suite redefines urban living with soaring 10-ft ceilings, abundant natural light, and a one-of-a-kind layout designed for ultimate privacy. Situated on the exclusive third floor with only four additional suites, this home offers a serene and quiet retreat-perfect for those seeking both modern luxury and tranquility. Enjoy 987 sq. ft. of total living space, including a stunning 284 sq. ft. wraparound terrace that seamlessly blends indoor and outdoor living. The sleek modern kitchen features integrated European appliances, stylish black hardware, and warm laminate wood flooring throughout. Plus, thoughtfully designed pot lights create a warm, inviting ambiance. Unparalleled convenience: Includes 1 parking + 1 locker, along with unbelievable building amenities! With a perfect 100/100 Walk & Transit Score, daily errands, entertainment & all hospitals and the business district are just steps away. Multiple transit options (310 SPADINA, 503 KINGSTON RD, 510 SPADINA) are only 2-3 minutes away, while Billy Bishop Airport is just an 8-minute drive. Explore Toronto's best local cafes, boutique shops, restaurants, and independent grocers-all right at your doorstep! Unbeatable Amenities: A rooftop pool + private cabanas with Bbqs & lounge deck, communal workspace, 24 concierge, state-of-the-art indoor & outdoor Fitness studio, yoga studio, infrared sauna + private dining room, pet spa & kids Zone! (id:61852)
Union Capital Realty
11 Frontier Drive
Thorold, Ontario
Beautifully upgraded 3-bedroom, 3-bath Windermere bungalow-loft offering bright open-concept living with 10' ceilings, engineered hardwood flooring, and quality finishes throughout. The upgraded kitchen features soft-close cabinetry, stylish tile finishes, and stainless-steel appliances including a gas stove, opening to a sun-filled great room with walkout to the fully fenced backyard. The main floor includes a primary bedroom with private 4-piece ensuite, a second bedroom, and an upgraded 3-piece bath, along with central vacuum, plywood subfloors on the main and second levels (upgraded from OSB), and direct garage access with electric opener and two remotes. The loft level adds a spacious third bedroom, an additional full bath, and an open lounge ideal for guests, teens, or extended family, with an oak-stained staircase continuing down to the basement and finishing at a tiled foyer. The unfinished lower level offers excellent storage and future potential with rough-ins for a second washer and dryer connection and laundry tub. Outdoor features include a fully fenced yard with wood swing structure, double-wide driveway, and double-car garage. Ideally located close to parks, schools, shopping, Hwy 406, the QEW, Brock University, and Niagara wine country. (id:61852)
Real Broker Ontario Ltd.
910 - 1369 Bloor Street W
Toronto, Ontario
An Unbeatable Investment & Lifestyle Opportunity in One of Toronto's Most Connected Neighbourhoods! Welcome to your perfect urban oasis. This rarely available, highly sought-after studio offers the ideal blend of value, location, and lifestyle. Whether you're a first-time buyer, savvy investor, or looking for a stylish city pied-a-terre, this suite checks every box. Investor Alert: The condo is being sold in as-is condition and comes with a tenant in place until July who has already paid the last five months' rent upfront. The tenant is reliable and open to either extending the lease or vacating at the end of the term, offering flexibility for both investors and end-users. Perfectly situated steps from two TTC subway stations, streetcar lines, the Bloor GO Station, and the UP Express, you're only 8 minutes to Union Station and 17 minutes to Pearson Airport. Inside, this well-designed studio feels more like a junior one-bedroom, featuring a full-sized kitchen with granite counters, a spacious 4-piece bathroom, in-suite laundry, and three large closets. Bathed in natural light, the suite offers unobstructed views of Lake Ontario and High Park from your private balcony - ideal for morning coffee or evening sunsets. Enjoy low maintenance fees and a meticulously maintained building with great amenities. Step outside and walk to High Park, Roncesvalles, MOCA, farmers markets, boutique shopping and top-rated restaurants. With the upcoming Lansdowne GO Station and Bloor-Dundas redevelopment, the future potential here is tremendous. (id:61852)
RE/MAX Hallmark Alliance Realty
35 Claudette Gate
Hamilton, Ontario
There is a separate side entrance to the Legal basement, Shared laundry with the upper unit.Tenant will pay 30% of all utilities. Tenant is responsible for cleaning/removing snow from theparking spot and walkway towards the basement. (id:61852)
Executive Homes Realty Inc.
7 Maitland Avenue
Hamilton, Ontario
Fabulous 3 bedroom detached brick bungalow + separate entrance to Fully Finished Basement, In-Law Suite, New kitchen with double sink, eat-in dining area, centre island, quartz counter + backsplash, hardwood flooring throughout living area and all bedrooms. Oodles of natural light flows through large bay window in spacious living room. Private entrance plus 2 ensuite laundry. Parking and back garden access included. Great location; close to upper James shopping district, Limeridge mall, restaurants, public transit, quick access to the Linc and Hwy 403. 4 car parking. Freshly painted. 2 Laundry rooms on Main & Basement. Great opportunity to Live on main level; and have potential income for basement of $1550 to $1800. One of Hamilton's most sought-after neighborhoods. Don't wait! Act Now. "Lets Make A Bond" (id:61852)
Royal LePage Signature Realty
68 Challenger Avenue
North Dumfries, Ontario
Beautiful Large 4 bedroom family home with fully finished basement offering 5th bedroom and 3 piece bath. Open concept main floor with living/dining room offering hardwood floors and fireplace. Large kitchen with granite counters, breakfast bar and walkout to stunning backyard retreat. Main floor laundry and access to garage. Second floor offers 4 large bedrooms, Primary bedroom boasts a 5pc ensuite and walk-in closet. Beautiful backyard with salt water inground swimming pool, decking and shed easy to maintain with no grass and gas line for BBQ. (id:61852)
RE/MAX West Realty Inc.
6 Faulkner Court
Kawartha Lakes, Ontario
Brand new, fully detached two storey with your own backyard. This home is designed with a modern farmhouse style in mind, along with craftsman influences. It is newly introduced at the Morningside Trail subdivision- growing, family-friendly community close to parks, school and amenities. This 1,592 sq ft "The Rose- Elevation A" model features a charming covered porch, open concept main floor with 9 ft ceilings and 3 bedrooms and 2.5 bathrooms. Start building equity in your own, brand new house now! Must close in fall of 2026 to secure this price. Taxes not yet asset. (id:61852)
Coldwell Banker The Real Estate Centre
52 Brock Street
Kawartha Lakes, Ontario
Brand new, fully detached two storey with your own backyard. This home is designed with a modern farmhouse style in mind, along with craftsman influences. It is newly introduced at the Morningside Trail subdivision- growing, family-friendly community close to parks, school and amenities. This 1,312 sq ft "The Lillian- Elevation B" model features a charming covered porch, open concept main floor with 9 ft ceilings and 3 bedrooms and 2.5 bathrooms. Start building equity in your own, brand new house now! Must close in fall of 2026 to secure this price. Taxes not yet asset. (id:61852)
Coldwell Banker The Real Estate Centre
413 - 35 Kingsbury Square
Guelph, Ontario
Luxury Loft Living in Prime Guelph Location! Welcome to this stunning 2-bedroom, 2.5-bathroom loft-style condo offering 1,304 sq. ft. of beautifully designed living space. Located on the top floor of an exclusive four-storey building, this rare unit is 1 of only a few lofts that over look the city skyline offering both privacy and incredible views. Step inside to soaring vaulted ceilings and an abundance of natural light from oversized windows. The modern kitchen features sleek stone countertops, premium cabinetry, and stainless steel appliances, flowing seamlessly into the open-concept living and dining areas finished with luxury vinyl plank flooring throughout. Upstairs bedroom offers generous space and comfort, complemented by stylish bathrooms and in-suite laundry for added convenience. Enjoy your morning coffee or evening wine on the 60 sq. ft. outdoor balcony perfect for relaxing or entertaining. Located just minutes from the University of Guelph and only a 10-minutedrive to Hwy 401, this home offers a well-balanced lifestyle with nearby walking trails, cafes, pubs, restaurants, a movie theatre, and a variety of shopping options all at your doorstep. In-suite laundry Top-floor unit with no one above. Vaulted ceilings and skyline views. Luxury vinyl plank flooring leading to private balcony. Don't miss this rare opportunity to own a unique and luxurious loft in one of Guelphs most desirable locations. Schedule your private showing today! (id:61852)
RE/MAX West Realty Inc.
34 - 8273 Tulip Tree Drive
Niagara Falls, Ontario
A Beautiful Townhouse In The Most Desirable Niagara Falls Area with an Open Concept Layout And 3 Spacious Bedroom. Engineered Hardwood in the Great room and Hallway on second floor. Upgraded Kitchen With S.S. Appliances And Lots Of Cabinets. Master Bedroom With 3-Pc Ensuite. Upgraded Staircase , All bedrooms with Broadloom. Minutes Drive To Amenities Parks, Schools, Community Centre, Costco and Many more. (id:61852)
RE/MAX Millennium Real Estate
2408 - 75 Eglinton Avenue W
Mississauga, Ontario
Welcome home to this sun filled unit at Pinnacle Uptown, Crystal Tower. This 1-bedroom + Den condo is where comfort meets possibility. The open-concept layout flows effortlessly from a sleek kitchen to a bright living space, perfect for cozy nights or lively dinner parties. Modern upgraded full sized is a masterpiece, featuring luxurious quartz counters, Complementing backsplash and sophisticated finishes that elevate the space to new heights of elegance. The generous size primary bedroom has large closet and entrance to the modern semi on suite. Large den perfect for a home office or kids Nursery. Great Amenities, Pool, Fitness Centre, Guest Suite, Party Rm, Games Rm &More. Conveniently located minutes away from all major highways and the future Mississauga LRT, you are walking distance from Square One Shopping Center, parks, recreation centers, the list goes on. Don't miss out on this turn key unit! (id:61852)
RE/MAX Experts
2 - 2160 Trafalgar Road
Oakville, Ontario
Welcome To This Absolutely Stunning Freehold Townhome Nestled In The Heart Of River Oaks, Showcasing Approx 2000 Sq Ft Of Luxurious Living Space, A Rare Double/Tandem Garage & Gleaming Hrdw Floors Throughout. The Ground Level Offers A Bright & Functional Office With Large Windows, Custom Built In Desk & Shelving, Along With Convenient Inside Access To The Garage. The Main Level Is Both Elegant & Inviting, Featuring A Beautiful Living Room With Gas Fireplace, Crown Moulding, Pot Lights, Expansive Windows & Custom Built Ins, Seamlessly Flowing Into The Dining Area & Designer Kitchen. The Kitchen Is A True Showpiece, Complete With Wolf Oven, Caesarstone Counters, Kitchen Island, Touchless Faucet, Wine Fridge & An Abundance Of Cabinetry, Plus A Walkout To A Private Deck, Perfect For Relaxing Or Entertaining. The Second Level Offers Two Spacious Bdrms With Hrdw Floors, Double Closets & A Well Appointed Laundry Room With Sink, Shelving & Extra Storage. The Entire Top Level Is Dedicated To A Spectacular Primary Retreat Featuring A Large Walk In Closet & A Spa Inspired Five Piece Ensuite With Heated Floors, Glass Shower & Soaker Tub. Loaded With Quality Finishes & High End Upgrades Rarely Found In Other Townhomes, This Exceptional Property Combines Style, Comfort & Sophistication In A Fantastic Area Close To Top Rated Schools, Parks, Shopping, Transit, Community Centre & Hospital. **See Feature Sheet Of Upgrades** (id:61852)
Sam Mcdadi Real Estate Inc.
Lot 75 Damara Road
Caledon, Ontario
Introducing the Exceptional Fernbrook Homes Glencairn Elevation C Model. This stunning home offers 2,244 square feet of beautifully designed living space. Featuring 9-foot ceilings on both the main and second levels, this home exudes a sense of openness and elegance. Engineered Hardwood Flooring: Elegant 34"x4" hardwood throughout the main living spaces, with the exception of bedrooms and tiled areas.Custom Oak Veneer Stairs: Beautifully crafted stairs with a choice of oak or metal pickets, and a stain finish tailored to your preference.Luxurious Porcelain Tile: High-end 12" x 24" porcelain tiles in select areas, offering both durability and style.A chef-inspired kitchen featuring deluxe cabinetry with taller upper cabinets for enhanced storage, soft-close doors and drawers for a smooth, quiet operation, a convenient built-in recycling bin, and a spacious pot drawer for easy access to cookware. Premium Stone Countertops: Sleek, polished stone countertops in the kitchen and primary bathroom, providing a sophisticated touch to your home. PROPERTY UNDER CONSTRUCTION NO SHOWINGS (id:61852)
Intercity Realty Inc.
Lot 152 Speers Avenue
Caledon, Ontario
Introducing the Capilano Elevation C by Zancor Homes, a remarkable residence offering 2428 square feet of beautifully designed living space. This home combines elegance and functionality, featuring 9-foot ceilings on both the main and second levels, creating an open and spacious atmosphere throughout. The main floor (excluding tiled areas) and upper hallway are adorned with 3 1/4" x 3/4" engineered stained hardwood flooring, adding warmth and sophistication to the home.The custom oak veneer stairs are crafted with care, offering a choice between oak or metal pickets, all complemented by a tailored stain finish to suit your personal style. Tiled areas of the home are enhanced with high-end 12" x 24" porcelain tiles, offering both durability and a polished aesthetic. The chef-inspired kitchen is designed for functionality and style, featuring deluxe cabinetry with taller upper cabinets for enhanced storage, soft-close doors and drawers, a built-in recycling bin, and a spacious pot drawer for easy access to cookware.The polished stone countertops in both the kitchen and primary bathroom further elevate the home's luxurious appeal, providing a sophisticated touch to these key spaces.Pre-construction sales Tentative Closing is scheduled for Summer/Fall 2026. As part of an exclusive limited-time offer, the home includes a bonus package featuring premium stainless steel Whirlpool kitchen appliances, a washer and dryer, and a central air conditioning unit.This exceptional home presents an ideal blend of contemporary design, high-quality finishes, and thoughtful attention to detail, making it the perfect choice for those seeking luxury, comfort, and style. PROPERTY UNDER CONSTRUCTION NO SHOWINGS (id:61852)
Intercity Realty Inc.
1342 Roylen Road
Oakville, Ontario
Welcome to this tastefully renovated semi-detached home in the heart of the highly sought after College Park neighbourhood. Featuring three spacious bedrooms (easily converted back to four) and parking for up to four vehicles on a widened driveway with newer asphalt and flagstone, this home combines style with everyday practicality. The upgraded kitchen boasts white cabinetry, quartz countertops, a modern backsplash, trendy tile flooring, and stainless steel appliances, including a gas stove. Gleaming hardwood floors flow throughout the living and dining areas, accented by crown mouldings, pot lights, and fresh, modern paint colours. The second level showcases a bright primary retreat created by combining two bedrooms, complete with his-and-hers closets and a renovated main bathroom that serves all bedrooms. The lower level offers an additional bonus space-a cozy recreational area, an office, a woodburning fireplace, a guest bedroom, a laundry room, a modern three-piece bathroom, and a private dry sauna-your own hidden oasis on a large pie-shaped lot. Good News! The Seller will give a seller take-back mortgage with 5% or 10% down. (id:61852)
RE/MAX West Realty Inc.
Lot 71 Damara Road
Caledon, Ontario
Introducing the Exceptional Fernbrook Homes Capilano Elevation B Model This stunning home offers 2,428 square feet of beautifully designed living space. Featuring 9-foot ceilings on both the main and second levels, this home exudes a sense of openness and elegance. Engineered Hardwood Flooring: Elegant 34" x 4" hardwood throughout the main living spaces, with the exception of bedrooms and tiled areas.Custom Oak Veneer Stairs: Beautifully crafted stairs with a choice of oak or metal pickets, and a stain finish tailored to your preference.Luxurious Porcelain Tile: High-end 12" x 24" porcelain tiles in select areas, offering both durability and style.A chef-inspired kitchen featuring deluxe cabinetry with taller upper cabinets for enhanced storage, soft-close doors and drawers for a smooth, quiet operation, a convenient built-in recycling bin, and a spacious pot drawer for easy access to cookware. Premium Stone Countertops: Sleek, polished stone countertops in the kitchen and primary bathroom, providing a sophisticated touch to your home. PROPERTY UNDER CONSTRUCTION NO SHOWINGS (id:61852)
Intercity Realty Inc.
5640 Stella Lane
Burlington, Ontario
Welcome to 5640 Stella Lane - a bright and spacious 3-bedroom freehold townhome in the desirable Appleby area. Conveniently located just minutes to Appleby GO Station and within walking distance to schools, shopping, and the lake. Features a functional layout with large principal rooms and plenty of natural light. Main level offers a spacious living room, updated kitchen with breakfast area with walk-out to a private, fenced backyard. Upper level includes a large primary bedroom with walk-in closet and 4-pc ensuite, plus two additional bedrooms and a 4-pc bathroom. The lower level provides separate laundry and huge storage space. Fresh Painting All Thru. Brand New Laminate Floor On 2nd Floor. Brand New Counters In All Bathrooms. (id:61852)
RE/MAX Imperial Realty Inc.
2217 - 4055 Parkside Village Drive
Mississauga, Ontario
Spacious Living & Dining Area With Walk-Out To A Large Balcony Showcasing Beautiful City Views. Modern Kitchen Featuring Granite Countertops, Stylish Backsplash & Stainless Steel Appliances. Laminate Flooring Throughout, Ensuite Laundry, And One Parking Space Included. Enjoy Resort-Style Amenities Including A Rooftop Terrace With Garden & BBQs, Club Oasis With Whirlpool & Gym, Entertainment/Snooker Room, Theater Room, Kids Play Area, Yoga Studio & More! (id:61852)
RE/MAX Real Estate Centre Inc.
