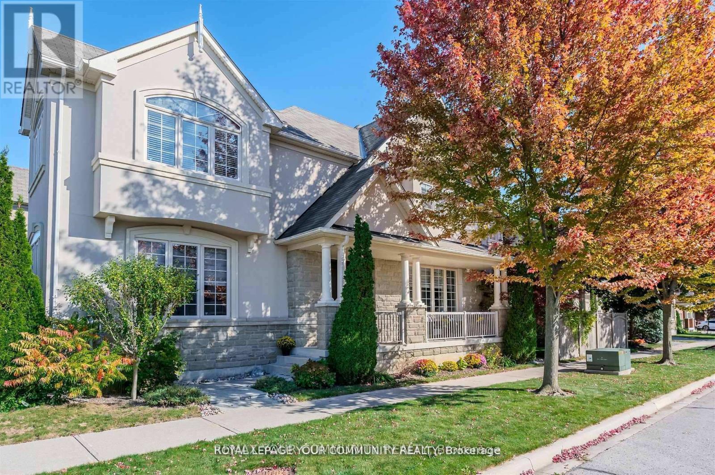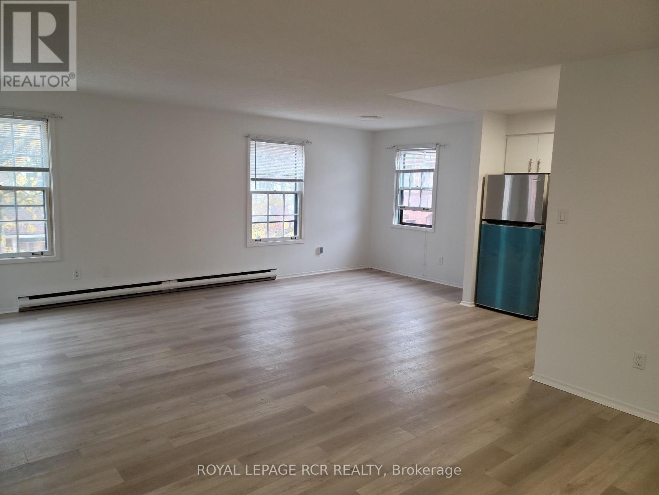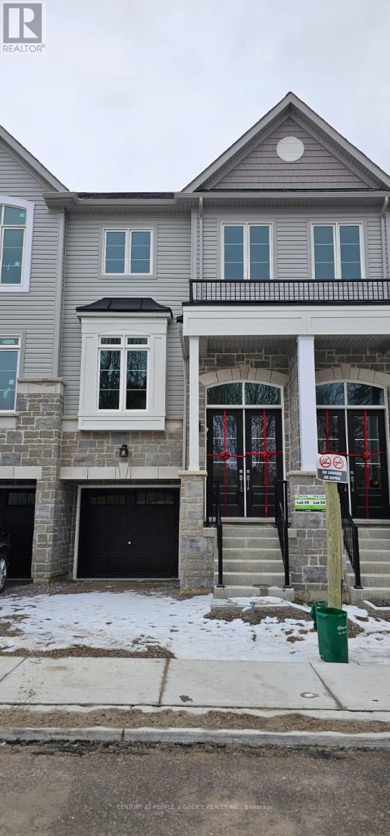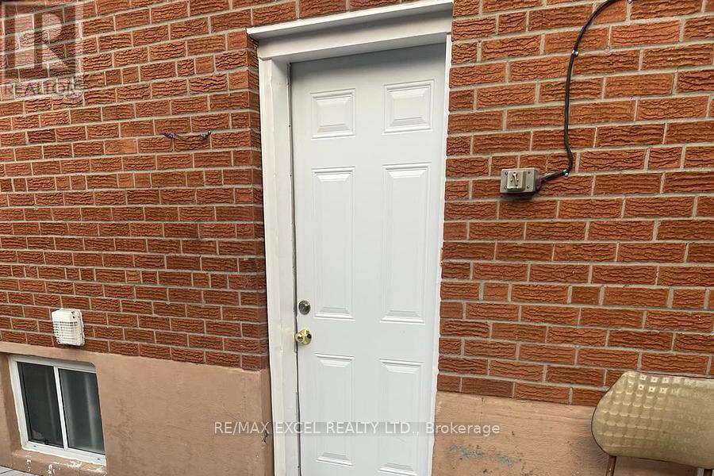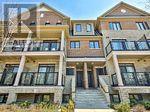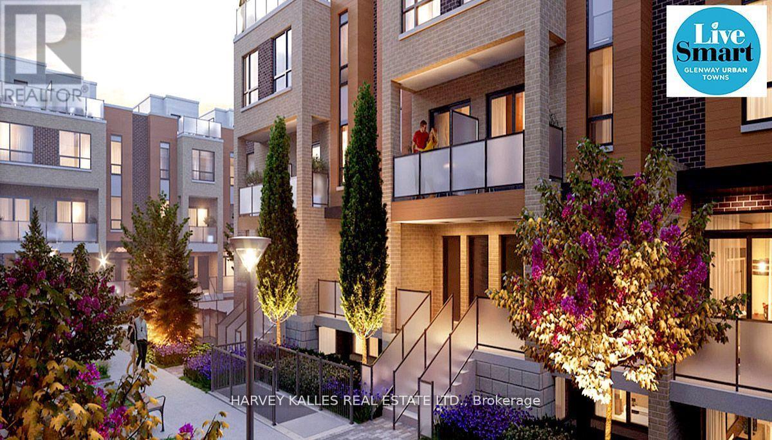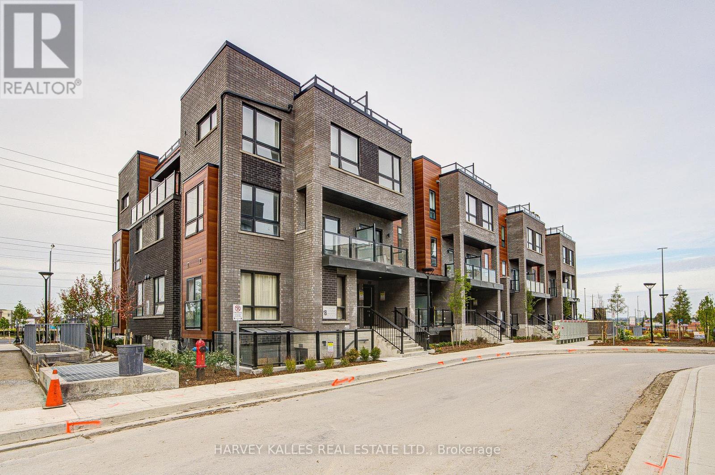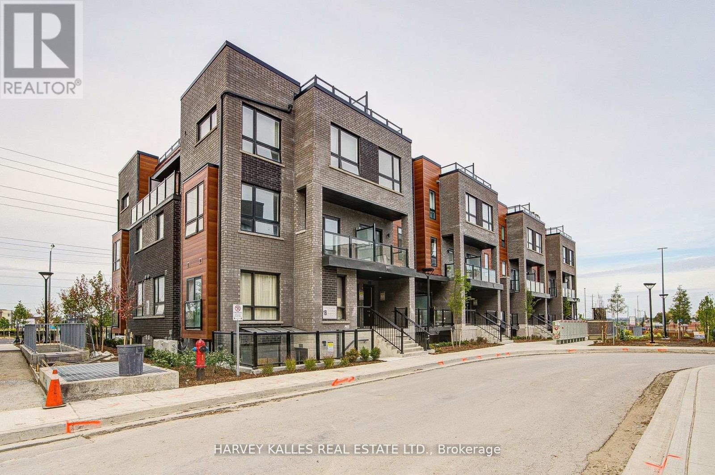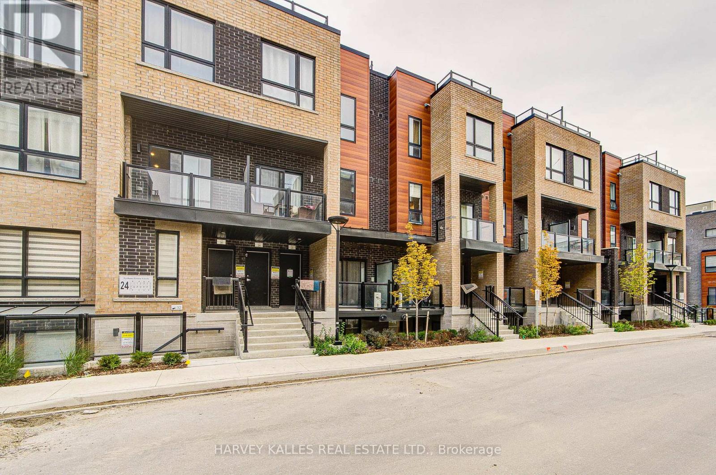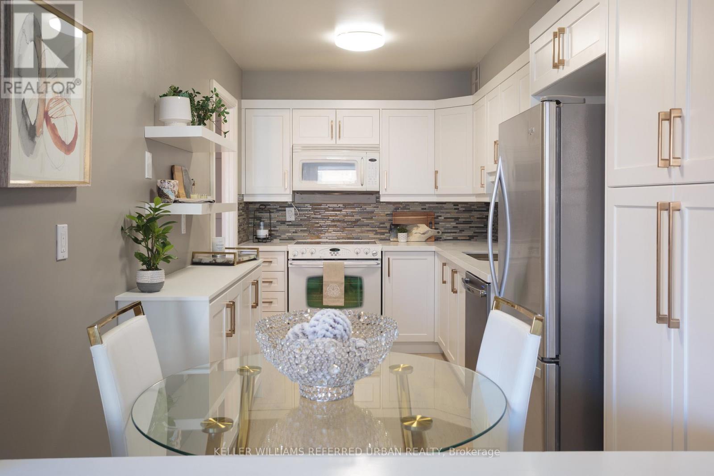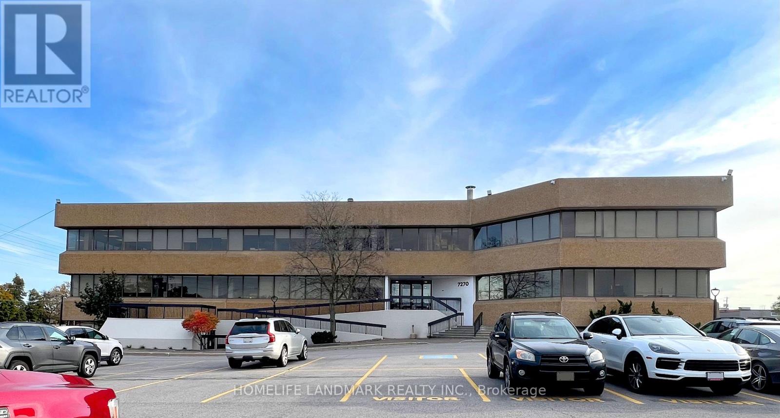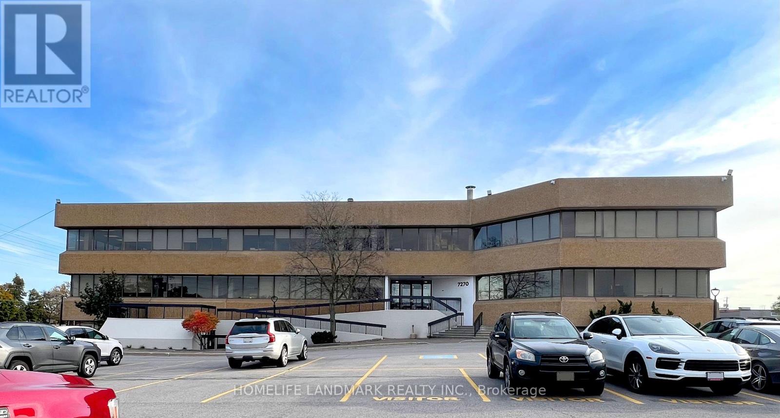7 Sequin Drive
Richmond Hill, Ontario
**Beautifully Updated 4-Bedroom Family Home In the Heart of Richmond Hill**Welcome to 7 Sequin Dr. A warm and inviting 2 storey home tucked into one of Richmond Hill's most Desirable family -friendly communities. This Beautifully maintained Home blends modern updates, thoughtful design, and comfortable everyday living.Step inside to a bright open layout featuring newly renovated Kitchen, powder rm, and laundry/mud rmPerfect for busy families and those who love to entertain. The main floor offers stylishly decorated spaces with custom feature walls in both the living rm and family rm, creating a magazine-worthy backdrop for gatherings and relaxation.Upstairs, you'll find 4 spacious bdrms , including a light filled primary suite and generous secondary rm ideal for children, guests, or a home office.Located minutes from top rated schools, parks, trails, transit and all amenities.This home offers comfort, connection and convenience in one.Move in ready and waiting for its new chapter. (id:61852)
RE/MAX Your Community Realty
224 - 2 Orchard Heights
Aurora, Ontario
Welcome to St. Andrew's Village Apartments. This Second Floor Walk-Up Features Open Concept Kitchen, Living Room and Dining Room. St. Andrew's Village Apartments Gives You Everything At Your Doorstep, Shopping, Coffee Shops, Restaurants, Park, Public Transit And The Complex Is Pet Friendly. Tenant Pays $100 Per Month For Water and Sewer, Tenant Responsible For Hydro, Internet, Tv, Phone. $200 Refundable Key Deposit. Please note the photos are before the existing tenant moved in. (id:61852)
Royal LePage Rcr Realty
27 Lyall Stokes Circle
East Gwillimbury, Ontario
Welcome to 27 Lyall Stokes Circle. Bright, Modern, Open Concept Layout, 4 Bedroom Townhouse With about 1,800 Sq/Ft Of Functional Living & Entertaining Space. 9 Ft Ceiling, Hardwood Floor. Modern Kitchen With Stainless Steel Appliances, Large Centre Island, Quartz Counter, 4-Piece Ensuite In Primary Bedroom. W/O To Deck & Back Yard. Close To Schools, Community Centre, Parks And Trails. (id:61852)
Century 21 People's Choice Realty Inc.
387 Crosby Avenue E
Richmond Hill, Ontario
Bachelor in the basement. Bright, Clean Studio, Furnished in a very high demand area .Close to one of the best school in the area , Close to shop , Transportation & mall. The size of studio is less than 500 Square foot . (id:61852)
RE/MAX Excel Realty Ltd.
316 - 199 Pine Grove Road
Vaughan, Ontario
This Is A Stunning Stacked Condo Townhouse Located In Woodbridge, Overlooking The Beautiful Humber River from your balcony. With An Open And Modern Layout, This Townhouse Boasts Plenty Of Natural Light Throughout. The Kitchen Has Been Upgraded With Extended Cabinets, Caesar Stone Quartz Countertops Including A Waterfall Island And Backsplash. The Ceilings Soar Up To 9 Ft And There Are Custom Glass Stairs Leading Up To The Second Level Where You Will Find The Primary Bedroom With An Ensuite, A Second Bedroom, And A 4-Piece Bathroom. The Bathroom Has Also Been Upgraded, And There Is A Full-Sized Washer/Dryer. Other Upgrades Include New Paint And Engineered Hardwood Floors Throughout (id:61852)
Harvey Kalles Real Estate Ltd.
22 - 16 Lytham Green Circle
Newmarket, Ontario
Direct from the Builder, this townhome comes with a builder's Tarion full warranty. This is not an assignment. Welcome to smart living at Glenway Urban Towns, built by Andrin Homes. Extremely great value for a brand new, never lived in townhouse. No wasted space, High demand upper , two bedroom, Two bathroom Includes TWO parking spots (One EV) and TWO lockers. Brick modern exterior facade, tons of natural light. Modern functional kitchen with open concept living, nine foot ceiling height, large windows, quality stainless steel energy efficient appliances included as well as washer/dryer. Energy Star Central air conditioning and heating. Granite kitchen countertops. Perfectly perched between Bathurst and Yonge off David Dr. Close to all amenities & walking distance to public transit bus terminal transport & GO train, Costco, retail plazas, restaurants & entertainment. Central Newmarket by Yonge & Davis Dr, beside the Newmarket bus terminal GO bus (great accessibility to Vaughan and TTC downtown subway) & the VIVA bus stations (direct to Newmarket/access to GO trains), a short drive to Newmarket GO train, Upper Canada Mall, Southlake Regional Heath Centre, public community centres, Lake Simcoe, Golf clubs, right beside a conservation trail/park. Facing Directly Towards Private community park, dog park, dog wash station and car wash stall. visitor parking. Cottage country is almost at your doorstep, offering great recreation from sailing, swimming and boating to hiking, cross-country skiing. The condo is now registered (id:61852)
Harvey Kalles Real Estate Ltd.
11 - 18 Lytham Green Circle
Newmarket, Ontario
Direct from the Builder, this townhome comes with a builder's Tarion full warranty. This is not an assignment. Welcome to smart living at Glenway Urban Towns, built by Andrin Homes. Extremely great value for a brand new, never lived in townhouse. No wasted space, High demand upper , two bedroom, Two bathroom Includes TWO parking spots (One EV) and TWO lockers. Brick modern exterior facade, tons of natural light. Modern functional kitchen with open concept living, nine foot ceiling height, large windows, quality stainless steel energy efficient appliances included as well as washer/dryer. Energy Star Central air conditioning and heating. Granite kitchen countertops. Perfectly perched between Bathurst and Yonge off David Dr. Close to all amenities & walking distance to public transit bus terminal transport & GO train, Costco, retail plazas, restaurants & entertainment. Central Newmarket by Yonge & Davis Dr, beside the Newmarket bus terminal GO bus (great accessibility to Vaughan and TTC downtown subway) & the VIVA bus stations (direct to Newmarket/access to GO trains), a short drive to Newmarket GO train, Upper Canada Mall, Southlake Regional Heath Centre, public community centres, Lake Simcoe, Golf clubs, right beside a conservation trail/park. Facing Directly Towards Private community park, dog park, dog wash station and car wash stall. visitor parking. Cottage country is almost at your doorstep, offering great recreation from sailing, swimming and boating to hiking, cross-country skiing. The condo is now registered (id:61852)
Harvey Kalles Real Estate Ltd.
28 - 18 Lytham Green Circle
Newmarket, Ontario
Direct from the Builder, this townhome comes with a builder's Tarion full warranty. This is not an assignment. Welcome to smart living at Glenway Urban Towns, built by Andrin Homes. Extremely great value for a brand new, never lived in townhouse. No wasted space, attractive 2 bedroom, 2 bathroom Includes TWO parking spots, one with EV hookup, and TWO lockers, Unit # 536,537. Brick modern exterior facade, tons of natural light. Modern functional kitchen with open concept living, nine foot ceiling height, large windows, quality stainless steel energy efficient appliances included as well as washer/dryer. Energy Star Central air conditioning and heating. Granite kitchen countertops. Perfectly perched between Bathurst and Yonge off David Dr. Close to all amenities & walking distance to public transit bus terminal transport & GO train, Costco, retail plazas, restaurants & entertainment. Central Newmarket by Yonge & Davis Dr, beside the Newmarket bus terminal GO bus (great accessibility to Vaughan and TTC downtown subway) & the VIVA bus stations (direct to Newmarket/access to GO trains), a short drive to Newmarket GO train, Upper Canada Mall, Southlake Regional Heath Centre, public community centres, Lake Simcoe, Golf clubs, right beside a conservation trail/park. Private community park, dog park, visitor parking, dog wash station and car wash stall. Cottage country is almost at your doorstep, offering great recreation from sailing, swimming and boating to hiking, cross-country skiing. The condo is now registered (id:61852)
Harvey Kalles Real Estate Ltd.
16 - 24 Lytham Green Circle
Newmarket, Ontario
Client RemarksDirect from the Builder, this townhome comes with a builder's Tarion full warranty. This is not an assignment. Welcome to smart living at Glenway Urban Towns, built by Andrin Homes. Extremely great value for a brand new, never lived in townhouse. No wasted space, attractive one bedroom, one bathroom Includes one parking spot and TWO lockers. SECOND parking spot available right beside for only $20K. Brick modern exterior facade, tons of natural light. Modern functional kitchen with open concept living, nine foot ceiling height, large windows, quality stainless steel energy efficient appliances included as well as washer/dryer. Energy Star Central air conditioning and heating. Granite kitchen countertops. Perfectly perched between Bathurst and Yonge off David Dr. Close to all amenities & walking distance to public transit bus terminal transport & GO train, Costco, retail plazas, restaurants & entertainment. Central Newmarket by Yonge & Davis Dr, beside the Newmarket bus terminal GO bus (great accessibility to Vaughan and TTC downtown subway) & the VIVA bus stations (direct to Newmarket/access to GO trains), a short drive to Newmarket GO train, Upper Canada Mall, Southlake Regional Heath Centre, public community centres, Lake Simcoe, Golf clubs, right beside a conservation trail/park. Facing Directly Towards Private community park, dog park, dog wash station and car wash stall. visitor parking. Cottage country is almost at your doorstep, offering great recreation from sailing, swimming and boating to hiking,cross-country skiing. The condo is now registered. (id:61852)
Harvey Kalles Real Estate Ltd.
605 - 70 Baif Boulevard
Richmond Hill, Ontario
OPEN HOUSE FEB 7TH FROM 1- 4PM.Fed up with shovelling? Want convenience AND luxury for a downsize that doesn't feel like a downgrade? This house-sized unit is 1,385 sq. ft. of thoughtfully designed, move-in ready living perfect for downsizers who don't want to sacrifice space or comfort.This suite offers 3 full bedrooms, 2 bathrooms, and a rare side-by-side parking for two cars just steps from the elevator. The sun-filled 115 sq. ft. balcony faces southeast, perfect for morning coffee or container gardening while enjoying a peaceful, treed view. Inside, you'll love the bungalow-style layout with bedrooms, upgraded bathrooms, and full laundry room with extra storage - all in their own private wing. The large galley kitchen features NEW (2026) white cabinetry, pantry, coffee bar, NEW stone counters(2026), NEW flooring (2026) and newer appliances, along with a custom glass backsplash. A separate dining room makes it easy to host family dinners, and the living room is airy and inviting.The oversized primary suite is a true retreat, complete with a seating area, walk-in closet, and spa-like ensuite. Two additional bedrooms are perfect for visiting family, hobbies, or a home office. This quiet, dog-friendly building has a park-like setting, excellent amenities, and condo fees that include ALL utilities - heat, hydro, water, A/C, cable TV, and high-speed internet for worry-free budgeting. Located just steps from Yonge Street, transit, shopping, groceries, and restaurants. Everything you need is at your doorstep. Take the walk-through video and 3D tour today and imagine your stress-free move-in! (id:61852)
Keller Williams Referred Urban Realty
207 - 7270 Woodbine Avenue
Markham, Ontario
Excellent Lease Opportunity! 2,552 Sq Ft Space Available On Main Floor Of Building In A Busy Vibrant Mixed-Used Plaza. A Bright Open Space With Enclosed Offices, Boardroom And Kitchen. Ideal For Professional Or Medical Office Use. Prime Location On Woodbine Avenue. Close To Highways 404, 407 And 401, Ttc And York Transit. Ample Free Surface Parking. Short Walk To Many Amenities Including Banks, Restaurants And The Marriott Hotel. Ready To Move In. Professionally Managed. (id:61852)
Homelife Landmark Realty Inc.
302 - 7270 Woodbine Avenue
Markham, Ontario
Excellent Lease Opportunity! 2,720 Sq Ft Office Space Available In A Busy Vibrant Mixed-Used Plaza. A Bright Open Space With Boardroom, Large Working Spaces, Kitchenette, And Possible Enclosed Offices. Ideal For Professional Or Medical Office Use. Prime Location On Woodbine Avenue. Close To Highways 404, 407 And 401, Ttc And York Transit. Ample Free Surface Parking. Short Walk To Many Amenities Including Banks, Restaurants And The Marriott Hotel. Ready To Move In. Professionally Managed. (id:61852)
Homelife Landmark Realty Inc.
