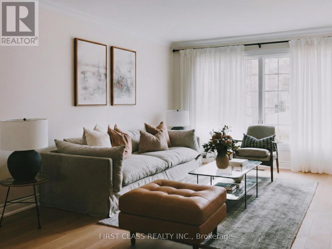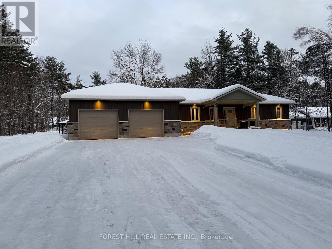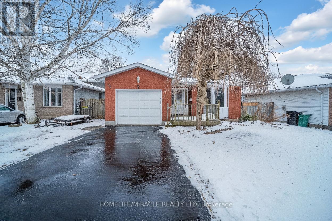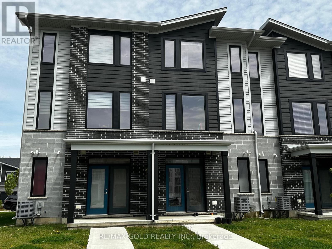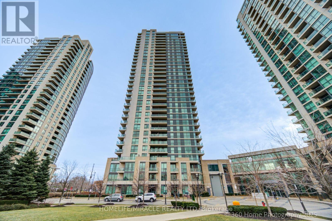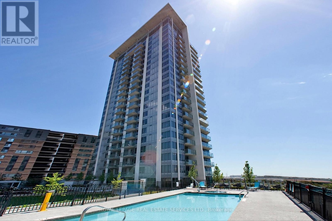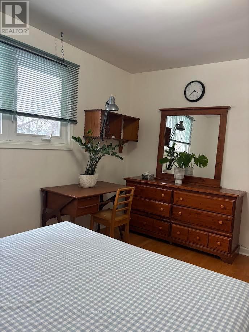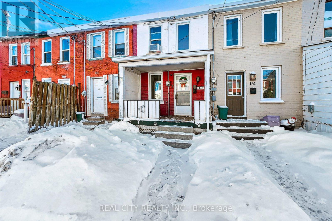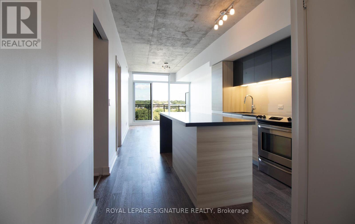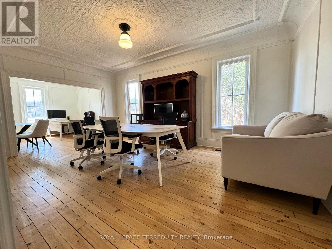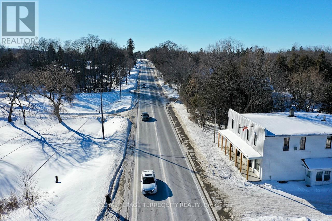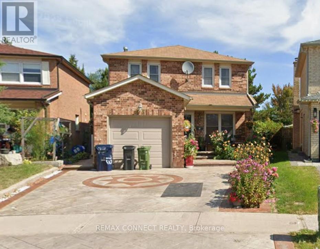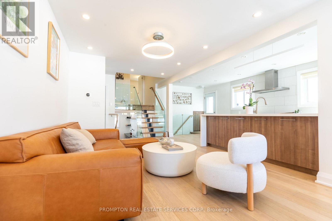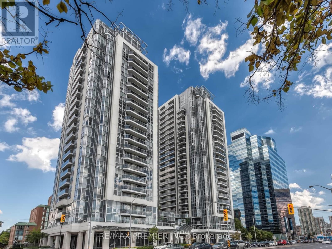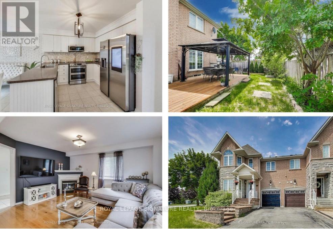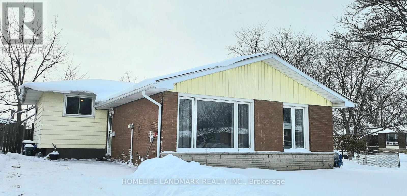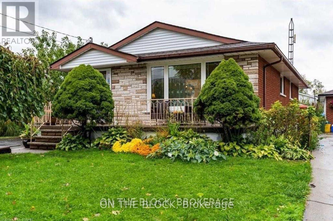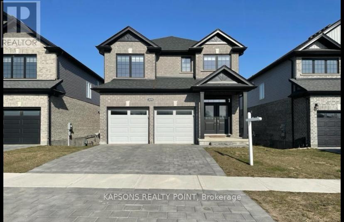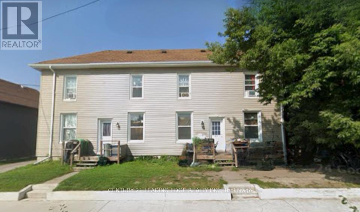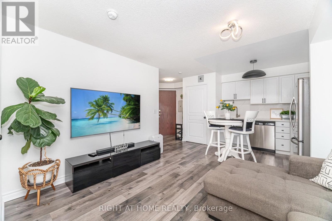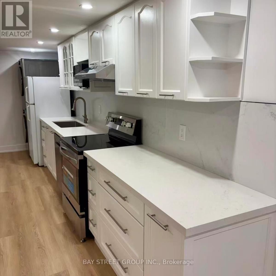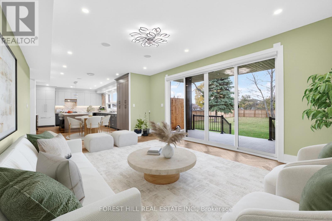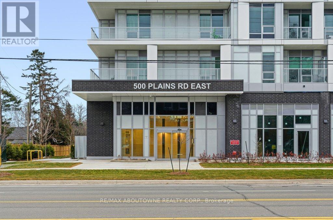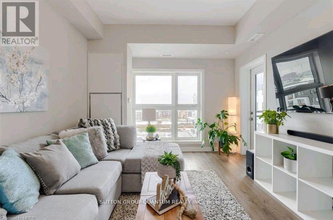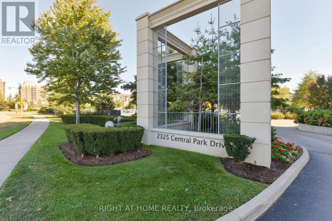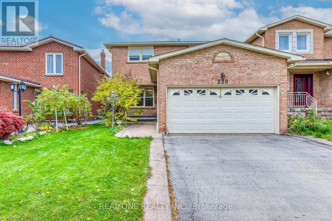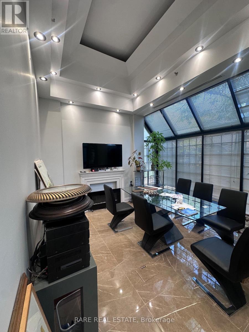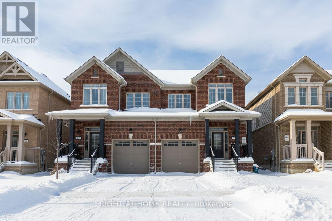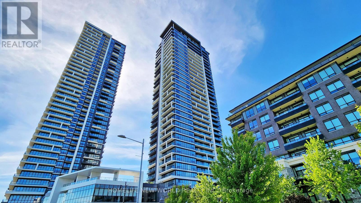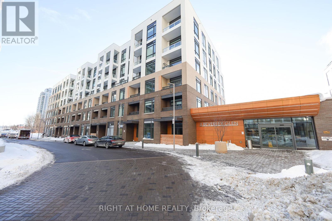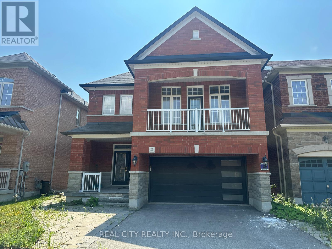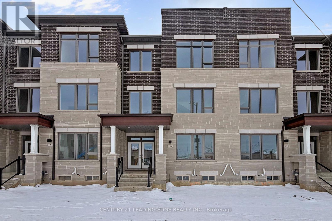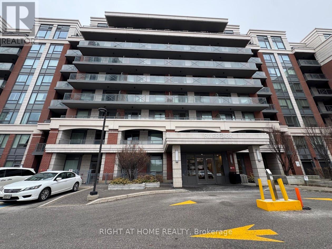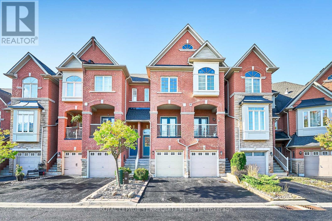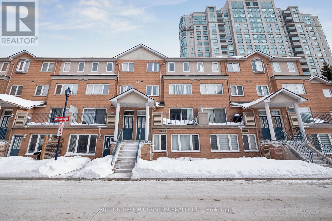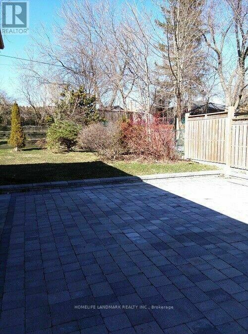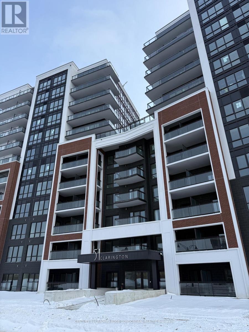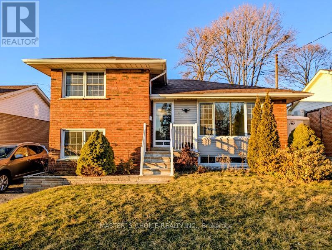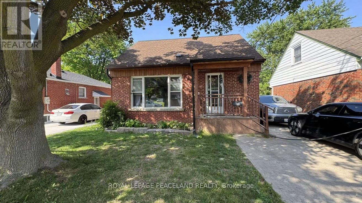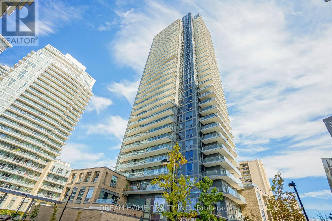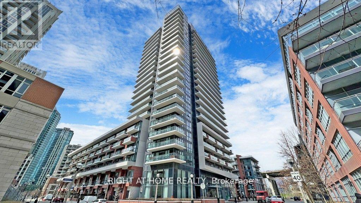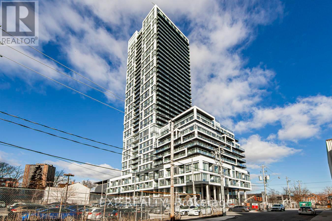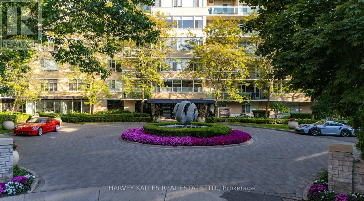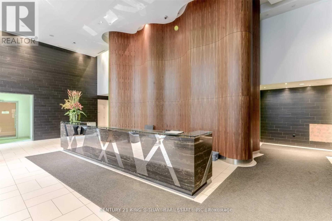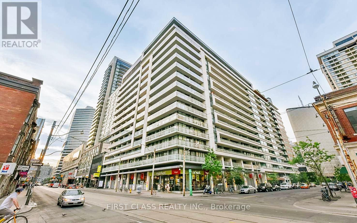20 East Drive E
Markham, Ontario
Prestigious Historic Unionville. This Stunning Property Sits On Grand Sized Pool & Spa-Clad Lot With Over 3000Sqft Of Renovated/Luxury Living Space. The Main Floor Has A Main Flr Family Rm, Dble Sized Kitchen, Formal Dining & Living Rm, Mud/Laundry Rm. The Stunning High-End Kitchen With Top Of The Line Appliances. Basement Has Additional Den/Recreation Room With 3 Piece Bathroom, Workshop, Work Out Room. Upper Level Has 4 Br & 2 Washrooms. (id:61852)
First Class Realty Inc.
1025 Tower Crescent
Gravenhurst, Ontario
Beautifully maintained home perfectly suited for outdoor enthusiasts seeking peace and privacy. A paved 4,200 sq. ft. driveway offers excellent curb appeal and ample parking, easily accommodating multiple vehicles or RVs. Enjoy a newly built screened-in porch overlooking the expansive yard, cleared yet bordered by trees for the ideal blend of open space and natural views. Inside the bright and spacious kitchen showcases a large island with quartz countertops , open concept Living Room/Dining Room. You will love the Newly added 3 seasons sunroom . The Lower Level provides separate living accommodations, complete with its own entrance from the garage, 2 large bedrooms, family room, a full bathroom, and a kitchen area ideal for extended family or guests. The basement also offers generous storage space and includes a secure safe room. An oversized heated double car garage (with drains for car washing etc.and hot and cold taps) and air compressors extends to an additional tandem garage fully insulated and heated, currently used as a workshop, games room , gym and golf simulator area. A true multi purpose man cave. Outdoors, the property is designed for relaxation and fun with an outdoor fire area, golf practice area , and horseshoe pits, making it a year-round retreat. A wired-in Generac system provides peace of mind. Located just off Hwy 11, within 10 minutes of Gravenhurst and 15 minutes of Orillia. Sparrow Lake and Kahshe Lake are at your doorstep, offering endless recreational opportunities. A versatile and thoughtfully designed home that blends character, functionality, and lifestyle in one exceptional package. (id:61852)
Forest Hill Real Estate Inc.
261 Country Hill Drive
Kitchener, Ontario
Welcome to 261 Country Hill Drive-an extensively renovated: Over $100k spent on the house: Move-in ready 3 plus 2 bedroom in basement along with 3-bathroom detached home, set on an oversized corner lot in highly desirable Country Hills. Perfect for growing families, this home is located directly across from the school, making daily routines effortless and the walk to class wonderfully safe and convenient. The property backs onto a charming little creek, providing a peaceful natural backdrop and a fun place for kids to explore and play on warm summer nights. Upstairs, all four bedrooms are generously sized, complemented by a beautifully renovated 3-piece bathroom featuring elegant finishes and marble-tiled shower details. Country Hills is known for its strong sense of community and fantastic amenities, including the Country Hills Community Centre, parks, sports fields, walking trails, and nearby McLennan Park with its splash pad, toboggan hill, mountain bike trail, sports courts, and leash-free dog park. Sunrise Shopping Centre, public transit, and major highways are all close by for easy commuting. Beautifully finished and ideally located, this home truly offers a family-focused lifestyle. (id:61852)
Homelife/miracle Realty Ltd
160 - 177 Edgevalley Road
London East, Ontario
This stunning 3-bedroom plus main-level den, 4-bathroom townhome showcases a perfect mix of modern style and functionality. Located in the desirable North East London area, it offers an open-concept layout, elegant quartz countertops, and premium stainless steel appliances ideal for comfortable family living or a stylish urban lifestyle. (id:61852)
RE/MAX Gold Realty Inc.
Gale Group Realty Brokerage Ltd
1706 - 225 Sherway Gardens Road
Toronto, Ontario
Super Desirable Larger 2 Bedroom of around 700 sqft plus n High Demand One Sherway Tower 1. Beautiful view of city and Lake to refresh you every time you step into your large balcony. Featuring Rare 9 Ft Ceilings And Hardwood Floors. Open Concept And Spacious Living/Dining Room. Modern Kitchen W/White Cabinets, Granite Counters, Breakfast Bar For Quick Meals, And Stainless Steel Appliances. Primary Bedroom W/Corner Windows Along With Fountain & Partial Lake Views. Walk-Out To Private Balcony With No One Beside You. Enjoy Resort-Style Amenities: Indoor Pool, Hot Tub, Gym, Theatre Room, Party Room, Visitor Parking, & More. Steps To Upscale Sherway Gardens, Restaurants, Shopping, Public Transit, Ravine Trails, Etc. A Must See! (id:61852)
Homelife/miracle Realty Ltd
404 - 188 Clark Boulevard
Brampton, Ontario
Two bedroom suite offering 749 sq. ft. functional living space. Open-concept layout featuring laminate flooring throughout and wall to wall windows. Kitchen is equipped with quartz counters and rich dark cabinetry. Spacious primary bedroom features a walk-in closet and a private walkout to balcony. A second roomy bedroom offers flexibility for family, guests, or a home office. Located in a family-friendly neighbourhood. Brampton Transit right at your doorstep. Schools, parks, libraries, and community centres are just around the corner and Highway 410 is just minutes away. Great building amenities include Gym, large party room, wifi room, garden terrace, outdoor pool & barbecue area, Guest suites. Parking available to rent. Tenant to pay hydro. (id:61852)
Royal LePage Real Estate Services Ltd.
1217 Alexandra Avenue
Mississauga, Ontario
Rare opportunity in sought after Lakeview! Easily converted into two income-generating suites (mortgage helper). Nestled in a desirable community, this spacious 4-bedroom backsplit sits on an exceptional 36.5 x 297.5 ft lot, offering endless potential for families, investors, or builders alike. Features include a 26-ft family room with cozy wood-burning fireplace, updated 3-pc bath, finished basement with cold cellar, and extensive crawlspace storage. Upgrades include windows & exterior doors, garage door, and roof. Elegant plaster crown mouldings and classic wood bannisters add timeless charm. Enjoy a private greenhouse, oversized garage with loft storage, and interlocking stone driveway with ample parking. The fully fenced yard provides incredible outdoor space ideal for gardening, a pool, home additions, or future redevelopment. Prime Location: Steps to tons of retail and office space featuring top-tier dining, shopping, and services. Surrounded by 18 acres of parkland including a waterfront park with European-style promenades. Minutes to Marina, park, lakefront trails, golf, highways, public transit, and top schools. Whether you're searching for a family-friendly home, a lucrative investment, or the perfect lot for your dream build, this Lakeview gem delivers unmatched potential. Floor plans attached. (id:61852)
Century 21 Associates Inc.
Room - 140 Rodda Boulevard
Toronto, Ontario
Single Occupancy for FEMALE students or Professionals. Room in a home is Move-in ready, washroom shared with 3 tenants.*Very close to Centennial College Morningside ( 1.6 kms away) and University of Toronto Scarborough (2.1 kms away) and soon to open U of T Scarborough Academy of Medicine and Integrated Health (1.7 kms away)*Walking distance (4 minutes away) to north and southbound bus stops*Walking distance (6 to 8 minutes away) to shops: No Frills, Food Basics, Shopper's Drug Mart, Dollarama, Tim Horton's, McDonald's, Bulk Barn and many more, banks, and restaurants* 1.7 kms away to Pan Am Sports Centre *Walking distance (10 minutes away) to Morningside Park*Shared kitchen, dining and living rooms with the landlord*Full access to a shared kitchen equipped with appliances and cookware *One parking space available at extra cost $100/month. *All utilities are included in cost of rent* *Absolutely NO PETS/ NO SMOKING, NO VAPING / NO ALCOHOL/ NO OVERNIGHT GUESTS (id:61852)
Keller Williams Referred Urban Realty
163 Olive Avenue
Oshawa, Ontario
Discover this unique 1+ bedroom freehold townhouse, ideal for first-time buyers, young professionals, or downsizers seeking a move-in-ready home with no condo fees. Owner-occupied and meticulously maintained, this property offers one of the most spacious one-bedroom layouts on the market, featuring an additional room perfect for a home office, recreation space, or guest bedroom, plus a basement for extra storage or customization. The home is carpet-free, includes two built-in closets, and boasts a recently renovated bathroom (2023) with a spacious layout and updated bathtub. Step outside to a private fenced backyard with a gazebo, shed, and direct access to Cowan Park through the back gate, offering a peaceful green-space backdrop. Additional recent updates include shingles (2024) and a front porch floor (2025). Centrally located in a prime area, you're just minutes from Highway 401, the GO Station, Oshawa Centre Mall, Durham Transit, and nearby walking and biking trails-a perfect blend of comfort, convenience, and community. (id:61852)
Real City Realty Inc.
1004 - 1190 Dundas Street E
Toronto, Ontario
Modern 2 bed + 1 bath suite at The Carlaw in the heart of Leslieville. Bright open-concept layout with floor-to-ceiling windows, contemporary finishes, and a west-facing view. Sleek kitchen with integrated appliances and quartz counters. Spacious bedroom, large closet, and an oversized laundry/storage room. Private balcony with gas line for BBQs. Enjoy 24/7 concierge,gym, rooftop terrace, party rooms, and direct access to Crow's Theatre. Steps to Queen East cafés, shops, parks, and transit. (id:61852)
Royal LePage Signature Realty
W1-W4 - 132 Highway 7
Pickering, Ontario
Newly renovated high exposure historic landmark building with professional tenant mix situated just east of York Durham Line in the quaint hamlet of Green River immediately on Highway 7 (formerly known as the Saunders Book Store). Conveniently located just east of Markham along the north west border of Rural Pickering. Ideally suited for office or similar use. Suites/ offices range from 136 - 874SF. See floor layout plan showing main and upper floors. W1, W2, W3, W4, and W7 are available. W4 offers a build to suite option. W7 has a walk-out wood deck overlooking the rear of the building. W1, W2, W3, and/ or W4 can make for a sizeable office suite (874SF) with its own boardroom. Two common washrooms and a kitchenette are present. Each unit comes with its own designated parking(s). Utilities (gas/ water/ hydro) are included. All suites with the exception of W4 are ready for immediate occupancy. The interior of the building impresses with period correct materials throughout. Finishes include mosaic tilework, hardwood, high baseboards, crown mouldings, ornate trimwork, coffered/ tin ceilings, oversized vertical sliding slash styled windows that crank open, exposed wood, brickwork, and more. All office are sizeable, bright, and airy with ample separation from neighbouring suites. Office furniture can form part of the lease subject to availability. (id:61852)
Royal LePage Terrequity Realty
W7 - 132 Highway 7
Pickering, Ontario
Newly renovated high exposure historic landmark building with professional tenant mix situated just east of York Durham Line in the quaint hamlet of Green River immediately on Highway 7 (formerly known as the Saunders Book Store). Conveniently located just east of Markham along the north west border of Rural Pickering. Ideally suited for office or similar use. Suites/ offices range from 136 - 874SF. See floor layout plan showing main and upper floors. W1, W2, W3, W4, and W7 are available. W4 offers a build to suite option. W7 has a walk-out wood deck overlooking the rear of the building. W1, W2, W3, and/ or W4 can make for a sizeable office suite (874SF) with its own boardroom. Two common washrooms and a kitchenette are present. Each unit comes with its own designated parking(s). Utilities (gas/ water/ hydro) are included. All suites with the exception of W4 are ready for immediate occupancy. The interior of the building impresses with period correct materials throughout. Finishes include mosaic tilework, hardwood, high baseboards, crown mouldings, ornate trimwork, coffered/ tin ceilings, oversized vertical sliding slash styled windows that crank open, exposed wood, brickwork, and more. All office are sizeable, bright, and airy with ample separation from neighbouring suites. Office furniture can form part of the lease subject to availability. (id:61852)
Royal LePage Terrequity Realty
Lower - 73 Carisbrooke Square
Toronto, Ontario
Location, Location, Location. This charming fully furnished 2 Bedroom, 1 Bath basement apartment offers an ideal blend of comfort and convenience, with easy access to Transit, Hwy 401, shopping and the convenience of a short 15-minute single bus ride along Morningside to University of Toronto Scarborough campus and Centennial College. This fully furnished unit features a separate private entrance with laminate and ceramic flooring throughout, two private lockable bedrooms and one driveway parking spot. Laundry facilities are shared with landlord who lives on main level. *** "Students Welcomed" ***Convenient Scarborough location, Wireless Internet included, tenants will be responsible for 40% of utilities, no smoking, no pets. (id:61852)
RE/MAX Connect Realty
3 Ennismore Place
Toronto, Ontario
Beautifully renovated backsplit on a quiet, family-friendly street with no neighbours behind and peaceful ravine views. Filled with natural light, this home offers a warm and welcoming layout ideal for everyday family living. The open-concept kitchen features an oversized waterfall island, built-in appliances and a cozy coffee bar-perfect for morning routines and family gatherings. Hardwood floors throughout and tastefully updated bathrooms with a stand-alone bathtub add comfort and style. The spacious main-floor family room walks out to a deck overlooking the private, south-facing ravine backyard, creating a perfect setting for children to play, outdoor meals or relaxing evenings. A separate basement entrance provides flexibility for extended family, a home office or future needs. Conveniently located within walking distance to Sheppard Subway & GO Station, excellent schools (French Immersion, Gifted, Public & Catholic), daycares, parks, shopping, Fairview Mall, North York General Hospital and scenic ravine trails. A move-in-ready home designed for lasting family memories. (id:61852)
Prompton Real Estate Services Corp.
1808 - 5793 Yonge Street
Toronto, Ontario
Freshly Painted And Brand New Flooring Throughout. Luxury Building, Ideal And Spacious 2 Bedrooms & 2 Bathrooms Layout. Facing Yonge Street. Sub-Way Station Is Just a few min walk. Bright South West Unit W/ Unobstructed Sunny City View. One Of The Best Built & Managed Condo Buildings Setting On The Most Convenient Location At Yonge & Finch In North York. High Level Unit With Great Layout, Unobstructed View, Sun-Filled, & Well Maintained. Don't Miss - immediate occupancy. (id:61852)
RE/MAX Premier Inc.
65 Red River Crescent
Newmarket, Ontario
Welcome to 65 Red River Crescent - Where Comfort Meets Charm This beautiful, move-in-ready corner unit freehold townhouse feels just like a semi and offers nearly 2,850 sq. ft. of living space designed with both style and functionality in mind. With3spacious bedrooms and 3 bathrooms-including a private ensuite in the primary-you'll have all the room you need for family life, guests, or simply spreading out and relaxing. The second-floor laundry makes everyday living a little more convenient (and laundry a little less of a chore!), while hardwood floors throughout the main and upper levels add warmth and elegance at every step. The sun-filled, eat-in kitchen is a true highlight, featuring large windows and brand-new stainless steel appliances-perfect for family meals or your morning coffee. Step outside to your private backyard retreat, where you can unwind by the stone fire pit or enjoy peaceful summer evenings under the stars. Downstairs, the finished basement offers endless possibilities: a cozy family room, a guest suite, a home office, a kitchenette, storage space, and even a second fridge-ideal for entertaining or extra living flexibility. With a private driveway and built-in garage, there's room to park up to 3 vehicles. All of this is set in a welcoming, family-friendly neighborhood close to top-rated schools like Phoebe Gilman PS and Poplar Bank PS (with French Immersion). Plus, you're just minutes from shopping plazas, Costco, restaurants, cafés, Highway 404, and the Newmarket GO Bus Terminal. Come experience the warmth and comfort of 65 Red River Crescent-this could be the place you've been waiting to call home. (id:61852)
Royal LePage Signature Realty
7116 Centennial Street
Niagara Falls, Ontario
Discover this stunning prime location with 3-bed, 2-bath detached gem in a safe, quiet neighborhood-perfectly located near highways, business centers, and plazas. This home is a car lover's dream, featuring a detached double garage and two driveways (newly paved 2024) fitting up to 8 cars. Inside, enjoy $$$ in renovations, including elegant Roman bathrooms. Peace of Mind Upgrades: Brand New kitchen, floor and painting (2026). Brand New Furnace (2025) & AC (approx. 2010). Basement Waterproofing (2018) with a 25-year warranty. Roof approx. 10-12 years; new driveway (2024). Combining high-end finishes with a prime location, this property offers both security and style. Whether you are commuting or working locally, you are minutes from everything you need while tucked away in a peaceful retreat. (id:61852)
Homelife Landmark Realty Inc.
Upper - 151 Nugent Drive
Hamilton, Ontario
Bungalow Main Floor In The Quiet, Family-Friendly Neighbourhood Of Kentley Available For Lease. Enjoy bright and Comfortable Living, Kitchen And Dining Spaces Including S/S Kitchen Appliances And A Fully Updated Bathroom. Outside, Find A Beautiful Shared Backyard Space With Many Fruit Trees. Enjoy The Convenience Of Having Easy Access To The Red Hill Valley Parkway And Qew Highways. Close To Wonderful Walking Trails, Supermarkets, Churches, Schools And More - Everything Is At Your Doorstep! (id:61852)
On The Block
21 - 2579 Sheffield Boulevard
London South, Ontario
Welcome to 2579 Sheffield Blvd, London, Ontario! This stunning detached home is nestled in the highly sought-after and family-friendly South U community of London. Boasting 4 spacious bedrooms and 2.5 luxurious bathrooms, this property offers both comfort and style. Step inside to a bright, open-concept main level featuring 9' ceilings, elegant pot lights, hardwood flooring, and a cozy fireplace that adds warmth and charm. The modern upgraded kitchen is a chef's delight, complete with quartz countertops, stainless steel appliances, and ample cabinetry - perfect for family gatherings and entertaining. A wood staircase with iron pickets leads to the upper level where spacious bedrooms and beautifully upgraded bathrooms await. The primary suite features a large walk-in closet and a spa-like ensuite with double sinks and quartz finishes. The walkout basement with 9' ceilings and large windows offers incredible potential - ideal for an in-law suite, recreation area, or future rental income opportunity. Outside, enjoy the double door entry, double car garage, and a beautifully designed exterior with great curb appeal. Located close to Highway 401, schools, shopping plazas, parks, and all major amenities, this home truly combines modern living with convenience. A perfect blend of luxury, functionality, and location - your dream home awaits at 2579 Sheffield Blvd! (id:61852)
Kapsons Realty Point
Shrine Realty Brokerage Ltd.
185-187 Bethune Street
Peterborough, Ontario
Self contained Purpose Built Four Plex. Two-1 Bedroom units on main level with access to basement. Two-2 Bedroom units on second level. Brick structure with vinyl siding covering. Plenty of Parking. Fully Tenanted with annual gross income of $59,200. Close to amenities, minutes walk distance to transit, grocery store, restaurants, waterfront, Trans Canada Trail and parks. Approx. 7 minutes drive the Regional Hospital. Recent area improvements by City include road, sidewalk and landscaping. Peterborough is the largest City in the Kawartha Region and serves as its major hub for business, education (Peterborough University), culture, healthcare within access to many lakes and water systems. Showings are by appointment only through brokerage office and require minimum of 24 hours notice. (id:61852)
Century 21 Leading Edge Realty Inc.
1211 - 2545 Erin Centre Boulevard
Mississauga, Ontario
Discover Your Dream Home At Parkway Place In Central Erin Mills! Nestled In The Highly Sought-After John Fraser And Aloysius Gonzaga Secondary School District, This Charming One-Bedroom Corner Unit Offers Stunning Southerly Views And An Abundance Of Natural Light.Step Out Onto Your Private Southeast-Facing Balcony And Soak In The Sunshine! Enjoy An Open-Concept Living Space That Features A Luxurious Soaker Tub, Along With The Convenience Of Ensuite Laundry. With Maintenance Fees That Cover Heat, Water, Hydro, And A/C, Your Living Experience Is Both Comfortable And Hassle-Free.Ideally Located Just Steps Away From Erin Mills Town Centre, Credit Valley Hospital, And Erin Meadows Community Centre & Library, You'll Find Everything You Need At Your Doorstep. Schools, Parks, Trails, Transit, Shopping, And Dining Options Are All Within Easy Reach.This Unit Boasts Numerous Upgrades, Including Laminate Flooring, Lights, Quartz Kitchen Countertops, Blinds, And A Refreshed Vanity In The Washroom. Dont Miss Out On This Fantastic Opportunity To Make Parkway Place Your New Home! (id:61852)
Right At Home Realty
2513 Benedet Drive
Mississauga, Ontario
Bright, newly renovated basement for rent with a new kitchen and washer. Includes one driveway parking spot. Ideal for single occupancy. (id:61852)
Bay Street Group Inc.
3474 Joan Drive
Mississauga, Ontario
Over 5,000 sq.ft of finished luxury living space. Brand new and never lived in custom home on a rare 60' x 200' lot with 4+2 bedrooms, this home has it all - herringbone hardwood flooring throughout main floor, oversized windows throughout and stunning open to above foyer. Large open concept eat-in kitchen with quartzite counters, centre island, top tier stainless steel appliances, custom sink with faucet and lots of storage options. Huge family room with walk-out to covered patio and large fenced backyard. Primary bedroom with 6-pc ensuite, heated floors and spacious walk-in closets. Mudroom with ample storage, side entrance, heated floor and interior access to oversized double car garage. Walk-up finished basement with a private separate entrance, offering excellent versatility - complete with large recreation room, 5th bedroom with 3-pc ensuite, additional storage space and a unique room featuring a wet bar and 3-pc ensuite. A separate entrance leads to a large cold room with direct access to the fenced backyard. This exceptional home also features a 3-zone built-in sound system and is conveniently located just minutes from Square One, offering outstanding space and craftsmanship. Backed by a full Tarion warranty, this home delivers both quality and peace of mind. (id:61852)
Forest Hill Real Estate Inc.
503 - 500 Plains Road E
Burlington, Ontario
Experience modern lakeside living in this sophisticated one bedroom plus den unit at Northshore Condos. Unit 503 features a functional layout bathing in natural light from its bright southern exposure, offering stunning views toward the Burlington Golf course and the Lake. The primary suite features a custom Murphy bed and upgraded 3-piece ensuite. A versatile enclosed den provides the perfect home office, complemented by a second 4-piece bathroom for guests. The interior boasts 9ft ceilings, wide-plank flooring, and a sleek kitchen with quartz counters and stainless steel appliances. Residents enjoy "The Northshore Club" amenities, including a fitness centre, yoga studio, co-working space, and a Skyview Rooftop Terrace. This unit perfectly blends urban convenience with serene natural surroundings. Conveniently located minutes from Aldershot GO, LaSalle Park, and the QEW. (id:61852)
RE/MAX Aboutowne Realty Corp.
534 - 128 Grovewood Common
Oakville, Ontario
Neat and Tidy 1 bedroom in handy Oakville Location perfect for single professional or couple. Modern kitchen w/ s/s appliances and quartz counter. Ensuite laundry, accessible bathroom. Central Oakville location on Mississauga border, walkable to shopping, public transit, easy HWY access. Bright and spacious unit w/ 10 ft. ceiling, clear views to the East. Parking and locker incl. Bldg has fitness room and luxurious social lounge. Available Feb 1 2026. Photo from prev. furnished listing used with permission (id:61852)
Sutton Group Quantum Realty Inc.
802 - 2325 Central Park Drive
Oakville, Ontario
Lovely 1 bedroom condo in the desirable Oak Park area. Ideal location for commuters. Plenty of shops and restaurants nearby. This condo is located in a green space filled area making it a wonderful area to walk, room or stroll. Carpet free, tiled kitchen and bathroom. New kitchen fridge. Private balcony offers beautiful views of the green space area. In-suite laundry for your convenience. One parking spot and one locker for your use. Outdoor pool is open during the summer season for your use. (id:61852)
Right At Home Realty
220 Kingsbridge Garden Circle
Mississauga, Ontario
Spacious 4 Bedroom & 3 Bath Detached Home in Desirable Mississauga Neighbourhood. Separate Dining Room & Living Room. Bright, Oversized Eat-in Kitchen Boasts Loads of Storage (Including Pantry Cabinets), Granite Countertops, Tile Backsplash & Walk-Out to Patio & Backyard. Lovely Family Room with Fireplace & Large Window Overlooking the Backyard. Large Entry Closet, Convenient Garage Access & 2pc Powder Room Complete the Main Level. 4 Bedrooms on 2nd Level, with Primary Bedroom Featuring Walk-in Closet & 4pc Ensuite. Large 4pc Main Bath. Unfinished Basement with Laundry Facilities. Fenced Backyard with Large Patio Area. Fabulous Location in Convenient Mississauga Neighbourhood Just Minutes to Schools, Parks & Trails, Public Transit, Restaurants & Amenities, Square One, Celebration Square, Sheridan College & Hwy Access!! (id:61852)
Real One Realty Inc.
14 - 800 Petrolia Road
Toronto, Ontario
BRIGHT & FUNCTIONAL OFFICE SPACE IDEAL FOR PROFESSIONALS AND GROWING BUSINESSES. THIS COMMERCIAL UNIT FEATURES FOUR PRIVATE OFFICES, LARGE OPEN SPACE, AND A MEETING ROOM AND IS AVAILABLE TO LEASE EITHER INDIVIDUALLY ($600/MO. GROSS) OR AS A FULL SUITE ($2500/MO. GROSS + TMI), GIVING YOU THE FLEXIBILITY TO SCALE AS NEEDED. THE LAYOUT IS DESIGNED TO MAXIMIZE PRODUCTIVITY, WITH EACH OFFICE OFFERING PRIVACY AND COMFOR FOR YOUR TEAM OR CLIENTS. A KITCHENETTE IS INCLUDED. PERFECT FOR CONSULTANTS, START-UPS, OR ESTABLISHED BUSINESSES SEEKING A CENTRAL AND EFFICIENT WORKSPACE. TMI TO BE DETERMINED. (id:61852)
Rare Real Estate
19 Keyworth Crescent
Brampton, Ontario
Discover your dream home in the prestigious Mayfield Village community.Introducing The Bright Side by Remington Homes brand new construction showcasing the elegant Elora Model, offering 2,655 sq. ft. of luxurious living space. This stunning 4-bedroom, 3.5-bathroom residence features an open-concept design with soaring 9.6 ft smooth ceilings on the main level and 9ft on the second floor. Highlights include: Elegant double-sided gas fireplace, Upgraded 5" hardwood floors throughout main living areas,Stained oak staircase with metal pickets and upgraded handrail, Designer 24x24 tiles in foyer, powder room, kitchen, breakfast, and mudroom 18x18 tiles in bathrooms and laundry Upgraded interior doors and hardware for a refined finish Gourmet kitchen with upgraded cabinetry and Silestone countertops Spa-inspired en suites with vanity banks of drawers Convenient upper cabinetry in laundry room.This sun-filled, modern home is move-in ready and brimming with luxury upgrades. Don't miss the chance to call this one-of-a-kind property yours! Images have been virtually staged/are artist's renderings and are provided for illustrative purposes only. (id:61852)
Intercity Realty Inc.
95 Shepherd Drive
Barrie, Ontario
This Home features close to $100.000 in Upgrades, Including Finished Basement w/Separate Entrance and Increased Ceiling Height, and Premium Finishes. 4 Br size layout converted into a Luxurious 3Br, creating a Primary Br w/Sitting area by the Fireplace, 2 walk-in Closets and Spa-like Ensuite. Elegant Kitchen w/ S.S Appl, Quartz Countertops, Industrial Style Concrete Backsplash, Custom Solid Oak Sitting Area & hidden Lighting that blends style and function. Living Rm w/Walk-out to the Backyard, TV Wall w/Walnut Panels and Slats, Venetian Plaster Accent Wall. Removed Popcorn Ceilings, LED Pot lights w/Transformers. Custom Zebra Blinds. W/O to Garage. Basement w/Separate Side Entrance W/High Ceiling, Kitchen w/Rough -in for all Appl, including Washer& Dryer, 3 Pc Bath, Good Size Br - offers Bonus Living space or Income potential. And much More! Please see attached Feature Sheets w/Upgrades. Walking distance to schools and just 10 min to Barrie's waterfront. Just minutes from Barrie South GO, Costco, and Park Place Shopping Centre. Move in and Enjoy a Home that is t's as Welcoming as it is Modern and Practical! (id:61852)
Right At Home Realty
303 - 18 Water Walk Drive
Markham, Ontario
Welcome To Riverview By Times Group, A Brand New Condominium Building With A Prime Location In The Heart Of Markham On Hwy 7. This Luxurious Building Is The Newest Addition To The Markham Skyline! This is the most functional layout in entire building Over 1,000 sqft with Three [3] bedrooms , Two [2] bathrooms, Two [2] Parking Spots! modern luxury finishes throughout with South East facing! Amenities Including: 24hr Concierge, Gym, Yoga Room, Sauna, Pool, Game Room, Party Room and Prime Location In The Heart Of Markham Centre Steps To Whole Foods, LCBO, Go Train, VIP Cineplex, Good Life And Much More Minutes To Main St. Unionville Public Transit Right In Front, 3 Minutes To Highway 407 & 404. (id:61852)
Homelife New World Realty Inc.
D433 - 8 Beverley Glen Boulevard
Vaughan, Ontario
WELCOME TO THIS SLEEK AND MODERN 2-BEDROOM, 2-BATHROOM CONDO OFFERING BRIGHT, CONTEMPORARYLIVING IN AN OPEN-CONCEPT LAYOUT. THE STYLISH KITCHEN FEATURES BUILT-IN STAINLESS STEELAPPLIANCES (LARGER STOVE AND FRIDGE), A FUNCTIONAL ISLAND, AND SEAMLESS CABINETRY THAT FLOWSINTO A SPACIOUS LIVING AND DINING AREA WITH WALK-OUT ACCESS TO A PRIVATE BALCONY. BOTHBEDROOMS OFFER GENEROUS CLOSET SPACE. UPGRADED LIGHT-TONED FLOORING, HIGH CEILINGS, AND LARGE WINDOWS FILL THE UNIT WITH NATURAL LIGHT. ADDITIONAL FEATURES INCLUDE SMART REMOTE-CONTROL BLINDS, SMART WIRELESS DIMMER SWITCHES, AND REINFORCED TV WALL SUPPORT IN THE LIVING ROOM. ENJOY PREMIUM AMENITIES SUCH AS A 24-HOUR CONCIERGE, FITNESS CENTRE, GYM, AND PARTY/MEETING-ROOM. CONVENIENTLY LOCATED STEPS FROM SCHOOLS, SCENIC PARKS, WALMART, SHOPPERS DRUG MART, AND PROMENADE MALL. EASY LOCKBOX ACCESS. (id:61852)
Right At Home Realty
83 Estrella Crescent
Richmond Hill, Ontario
Excellent 83 Estrella Cres, Experience great Living Experience Community Of Jefferson. Nice 4+1 Bed And 4+1 Bath Home. Beautiful Walkout 1 Bedroom Finished Basement With Separate Entrance. Extra Income. Spacious Rooms And Proper Layout. Amazing Home And Seller Is Motivated. NOTED: SELLING It AS IT IS FOR LISTING PRICE.HOME IS UNDER RENOVATION.85% COMPLETED. BUYER WILL NEED AROUND 85K TO FINISHED THE RENOVATION SHOWING ANYTIME (id:61852)
Real City Realty Inc.
129 Vine Cliff Boulevard
Markham, Ontario
Welcome to 129 Vine Cliff Blvd., a brand-new, never-lived-in Fieldgate townhome in Unionville's prestigious Upper East Side community at Major Mackenzie Dr. & Woodbine Ave. This rare double-car-garage 4-bedroom home with a main-floor den showcases soaring ceilings, a gas stove, and premium modern finishes throughout, including Maple Florentine kitchen and bathroom cabinetry, 12"x24" upgraded tile in the foyer, kitchen, and all bathrooms, Maple Silestone quartz counters, red oak hardwood in every room, and an oak staircase with metal pickets. The luxurious primary ensuite features a frameless glass shower with full wall tiling, complemented by a 30" self-clean gas range, 36" French-door refrigerator, dishwasher, washer/dryer, and a 1-year smart home security package with doorbell camera. Enjoy proximity to top-tier amenities such as Angus Glen Golf Club, Varley Art Gallery, Richmond Green Sports Centre, Milne Dam Conservation Park, and Unionville's vibrant downtown, plus excellent nearby schools including Sir Wilfrid Laurier PS and Nokidaa PS, with transit just steps away at Hazelton Ave/Vine Cliff Blvd. (id:61852)
Century 21 Leading Edge Realty Inc.
126 Lageer Drive
Whitchurch-Stouffville, Ontario
One Year New Beautiful End Unit Townhome With Lot Of Natural Sunlight In the Family-Friendly Developing Community of Stouffville. Approx. 1868 Sqft Of Living Space With Double Car Garage! Bright Main Floor With 9' Ceilings and A Massive Rooftop Terrace Located Right Off Your Dining Area. It Offers An Oversized Patio For Chill Family Time BBQ's. 3 Big Rooms & A Study On The Ground Which Can Be Converted To A Bedroom. Big Windows Throughout. (id:61852)
First Class Realty Inc.
228 - 8228 Birchmount Road
Markham, Ontario
Discover the exceptional 8228 Birchmount Condo - a bright and spacious unit in the heart of Downtown Markham! Literal steps to Whole Foods, LCBO, Banks, Restaurants and Other Retail Stores. Minutes to Public Transit and Highways (404 & 407). Unit features large windows, granite counters, and a functional layout. Building offers 24hr security, indoor pool, and fitness center. Includes 1 parking and 1 Locker. The ideal home for a quality tenant looking for luxury and accessibility. (id:61852)
Right At Home Realty
5 - 301 Strouds Lane
Pickering, Ontario
Welcome to this beautifully maintained all-brick townhouse, ideally situated in one of Pickering's most sought-after neighborhoods! Enjoy the perfect blend of convenience and tranquility, with schools, parks, public transit, and effortless access to both Hwy 401 and 407 just minutes away - a commuters dream! Backing onto lush, city-owned treed land, this home offers rare natural privacy and scenic views all year round. With four fully finished levels, theres more space here than meets the eye! The main level boasts a bright and inviting open-concept layout, ideal for both everyday living and entertaining. The recently updated kitchen features modern white cabinetry, sleek stainless steel appliances, and a cozy breakfast area that walks out to a covered balcony perfect for relaxing on warm summer days. The combined living and dining area showcases freshly refinished parquet flooring and a seamless flow that suits any lifestyle. Upstairs, you'll find two generously sized bedrooms and two full bathrooms, each with plenty of closet space. The spacious family room on the ground level offers abundance of natural light, hardwood flooring, and a walkout to a private deck - an ideal spot to unwind. Convenient access to the garage from the laundry room, plus extra storage, adds everyday practicality. The lower level provides even more flexibility, with a finished recreation room that's perfect for a teen retreat, home gym, or media room, complete with a walkout to the rear patio. 2025 updates: hardwood flooring in family room and rec room, parquet flooring refinished in living/dining, four staircases (carpet and wood), freshly painted throughout, stainless steel kitchen appliances, kitchen cabinets painted and new hardware, new furnace December 2025. Shingles replaced 2020. Don't miss this opportunity to own a move-in-ready home in a fantastic community, all surrounded by nature and close to everything you need! (id:61852)
Royal LePage Terrequity Realty
7 - 119 Omni Drive
Toronto, Ontario
Welcome to this bright and spacious 3-bedroom, 3-bathroom condo townhouse offering nearly 1,600 sq.ft. of thoughtfully designed living space by Tridel, set within a prestigious gated community. Ideally located steps from Scarborough Town Centre, TTC subway and bus routes, YMCA, library, civic centre, parks, and everyday amenities, with quick access to Hwy 401, Agincourt GO, Centennial College, and U of T Scarborough. Future Line 2 subway extension nearby. This sun-filled home features a functional layout perfect for families or downsizers. The living room offers a walkout to a large west-facing balcony. A skylight on the third floor fills the home with natural light. The oversized primary bedroom is a rare find, complete with his-and-hers walk-in closets and a 4-piece ensuite featuring a separate shower, soaker tub, double vanity, and new mirrors and lighting. Two additional bedrooms and a full bathroom are located on the second level. Enjoy the convenience of two direct access points from P2 parking to the elevator hallway. Exceptional building amenities include a gym, sauna, indoor pool, outdoor BBQ area, 24-hour gatehouse concierge, and ample visitor parking. Maintenance-free living with no grass cutting or snow removal. A spacious and comfortable home in a well-managed, luxury community. Some images virtually staged. (id:61852)
Sutton Group Quantum Realty Inc.
Bsmt - 34 Shandara Crescent
Toronto, Ontario
Bsmt Apt, Over Size 2 Bedrooms+1 Den (can be used as 3rd br ). 1 Bath Separate Laundry With 2 Parking Pad On Family Friendly Street In Wexford/Maryvale Area. Close To Everything. Lovely 22X28 Stone Patio For Entertaining. Tenant Responsible For Lawn Maintenance N Snow Shovel. Note: Tenant Pay 50% Of All Utilities (id:61852)
Homelife Landmark Realty Inc.
210 - 51 Clarington Boulevard
Clarington, Ontario
Welcome to this brand new, never-lived-in 1 bedroom + den condo offering approximately 580 sq. ft. of modern living space at 51 Clarington Blvd, Bowmanville. This thoughtfully designed suite features a bright open-concept layout, a functional den ideal for a home office, and a contemporary kitchen with quality finishes. Enjoy access to excellent building amenities including a fully equipped fitness centre, party/meeting room, and resident lounge, providing comfort and convenience right at your doorstep. Ideally located within walking distance to schools, shopping plazas, places of worship, and community centres, with easy access to transit and major highways-perfect for professionals and small families. Looking for AAA tenants. First and last month's rent, credit report, employment letter, and references required. Schedule B to accompany all offers. $300 key/fob deposit required. A fantastic opportunity to live in a brand-new condo in a growing, family-friendly community. (id:61852)
Century 21 Leading Edge Condosdeal Realty
Upper Unit - 26 Heatherington Drive
Toronto, Ontario
Renovated 2 years ago, Spacious 2 Bedroom 1 Bathroom 2 stories Detached House, (exclude bsmt) In Sought After sought-after Wishing Well family neighborhood. Private Entrance via Front Door. Direct access to Back Yard. Stainless Steel Kitchen Appliances, Newer A/C And Forced Air Heating System. Mature Neighborhood & Private Lot. Excellent Location. Mins To Hwy401,404, Schools, Parks, Fairview Mall, TTC,Tennis Club. Great Layout With New Hardwood Floors Throughout. Long drive way can fit multiple cars. (id:61852)
Master's Choice Realty Inc.
Lower/utility Included - 19 Tardree Place
Toronto, Ontario
***Utility included*** Bright 2-bedroom basement apartment is located in the highly sought-after quite Wexford neighborhood (Warden & Ellesmere), just minutes from Highway 401, the DVP, and steps from public transit with a 15-minute bus ride to Warden Subway Station. Featuring laminate flooring throughout, sun-filled above-ground windows, and a private separate entrance, the unit offers a modern and welcoming atmosphere. The stylish kitchen alongside two spacious bedrooms, an open-concept living and dining area, and a convenient ensuite laundry combo. Max 2 parking space is included on a private driveway. Situated within walking distance to shopping plazas, Costco, community centers, and other amenities, this is an excellent opportunity to enjoy comfortable living in a family-friendly location. (id:61852)
Royal LePage Peaceland Realty
2108 - 56 Forest Manor Road
Toronto, Ontario
Bright and spacious 1+1 suite in the Emerald City community, offering 492 sq ft of well-designed living space plus a large 108 sq ft balcony with unobstructed north views. Functional den can be used as a home office. Modern finishes with laminate flooring throughout. Enjoy excellent building amenities including gym, party room with outdoor patio access, steam room, outdoor Zen terrace, and hot/cold plunge pools. Prime location steps to subway and public transit, Fairview Mall, T&T and FreshCo supermarket, community centre, schools, and parks, with easy access to Hwy 404 and 401. (id:61852)
Dream Home Realty Inc.
207 - 38 Iannuzzi Street
Toronto, Ontario
Welcome to Fortune of Fort York! Very bright & inviting unit full of natural sunlight located in the heart of downtown. This specious unit features a 9' smooth ceiling, open concept layout & beautiful clear view from the balcony. Excellent condition for just moving in & enjoying! Free of carpet. Wide plank laminated floors thru-out. Very nice kitchen with modern cabinets, moveable centre island & S/S appliances. Spacious primary bedroom with floor-to-ceiling window & closet. Locker included. Great building with excellent facilities: Club Fortune; perfectly landscaped courtyard with BBQ & cabanas; large gym, sauna & jacuzzi; meeting/party room; game room; Guest Suites, Visitor's Parking. Steps To Restaurants, Ttc at the door steps, Banks, Minutes To Supermarket, Rogers Centre, Cn Tower. Walk to Lakeshore Marina & much more.... (id:61852)
Right At Home Realty
3708 - 5 Defries Street
Toronto, Ontario
BRAND NEW - NEVER LIVED IN!! (2 Bed - 2 Bath/ Ensuite /Large Balcony/ Floor to Ceiling Windows/ WIFI included) This is it! This Unit is perfect for YOU! Stunning lower penthouse at River & Fifth Condos - This rare gem delivers elevated luxury in Toronto's revitalized Downtown East - don't miss it! perfect unit! Southeast exposure floods every room with morning sun and warm southern light through large floor-to-ceiling windows in all rooms, offering unobstructed panoramic views of the city skyline and lake from every space. Enjoy a large balcony for seamless indoor-outdoor living, keyless entry smart building features, and premium modern finishes including a sleek kitchen with stainless steel appliances. Resort-style amenities feature a unique rooftop outdoor pool, gym, yoga studio, steam lounge, pet spa, hobby room, sports lounge, party lounge and private dining room, co-working space with WiFi, and more. Few Steps To Public Transport - TTC's Main Streetcar Routes / Easy Access To DVP & Gardiner Expressway / Few Minutes To The Distillery District, Riverside, Downtown Core, Eaton Centre Mall, University Of Toronto, George Brown College, Toronto Metropolitan University, Grocery Stores, Restaurants - ******OPTION 0 Available furnished (pricing to be discussed). (id:61852)
Exp Realty
123 - 1 Benvenuto Place
Toronto, Ontario
Welcome to the Benvenuto - Celebrated as one of Toronto's most Iconic Landmark Buildings. With over 1500+ SqFt of luxury living space, this highly sought after 2 Bedroom + Den Suite is one you won't want to miss! Amazing layout with open-concept living, is an entertainer's dream home. Featuring oversized bedrooms with wonderful bright East exposures. 2 Parking & 1 Locker. Enjoy hotel-like amenities: 24hr concierge, porter, guest suite and rooftop gym with panoramic views of the city. And with Scaramouche Restaurant just downstairs, you can indulge in gourmet dining without even leaving the building. (id:61852)
Harvey Kalles Real Estate Ltd.
638 - 151 Dan Leckie Way
Toronto, Ontario
Spacious, Modern, Open Concept 1 Bedroom + Study. 575 Sqft + 40Sqft Balcony Overlooking Peaceful, Landscaped, Inner Courtyard. South Exposure.Laminate Flooring Thru Out. Open Concept Kitchen With B/I Appl. Less Than 3 Minutes To The Qew & Dvp. Walking Distance To Ttc, Sobey's, Harbour Front, King West, Finance/Entertainment Districts, Cn Tower, Scotia Arena, Roger's Centre. (id:61852)
Century 21 King's Quay Real Estate Inc.
1827 - 111 Elizabeth Street
Toronto, Ontario
Welcome to this bright one-bedroom residence at 111 Elizabeth St, perfectly positioned in the heart of downtown Toronto. Just steps to the TTC/subway and across the street from Eaton Centre, with City Hall, TMU, hospitals, Chinatown, dining, and markets all within minutes. Enjoy 9-ft ceilings, a sun-filled balcony, and exceptional amenities including an impressive rooftop garden. Includes 1 parking and 1 locker. A vibrant location paired with a clean, well-kept interior-truly a must-see. (id:61852)
First Class Realty Inc.
