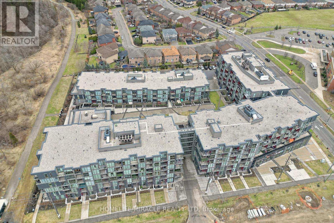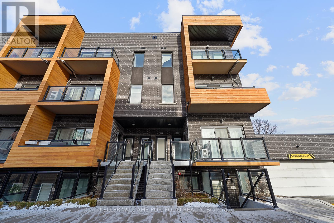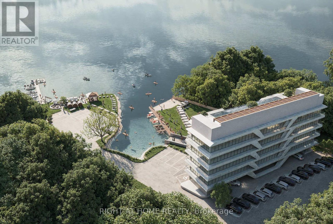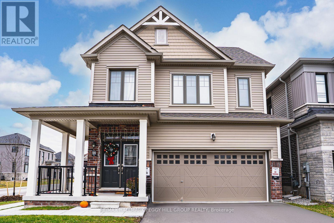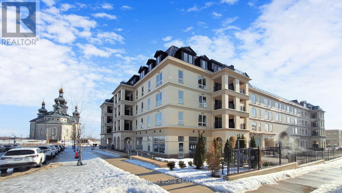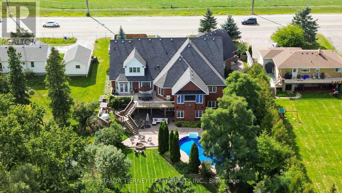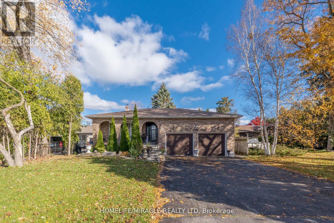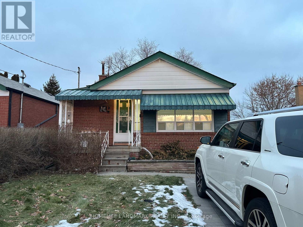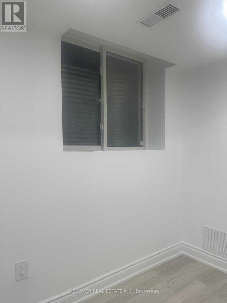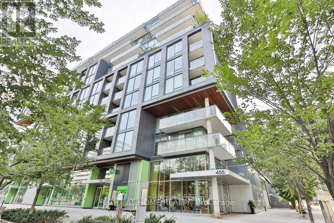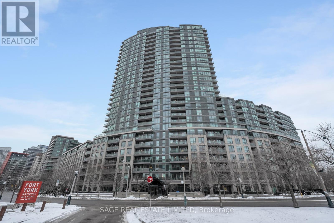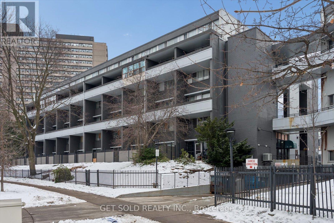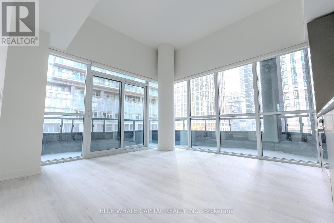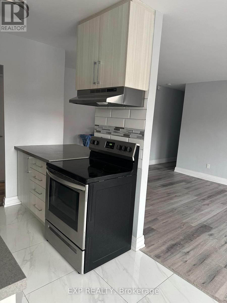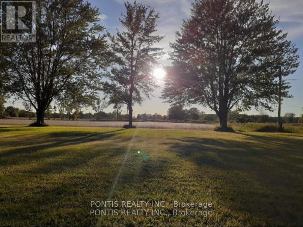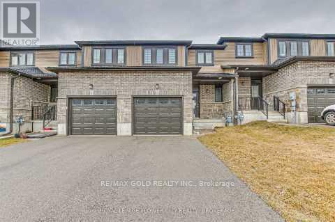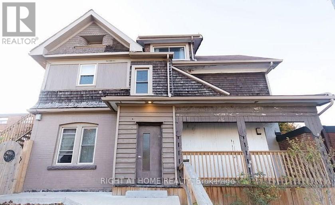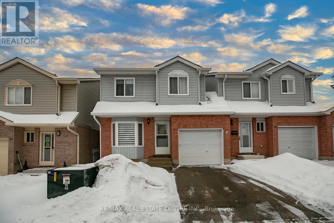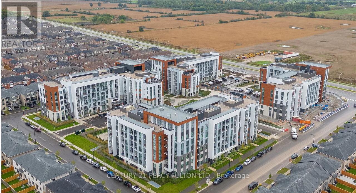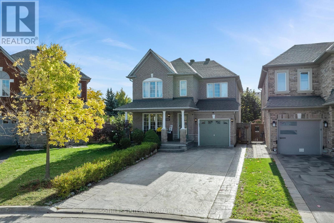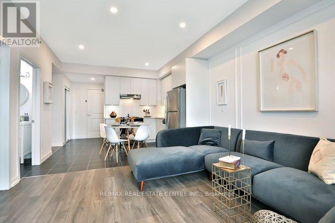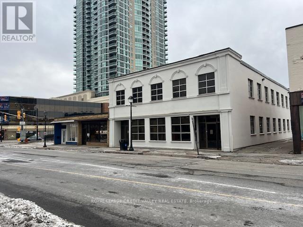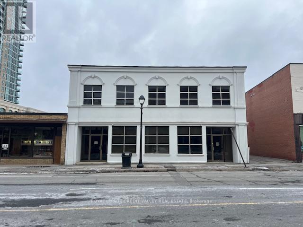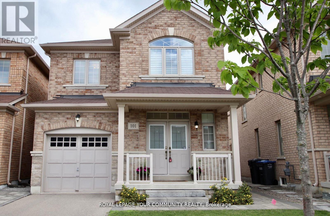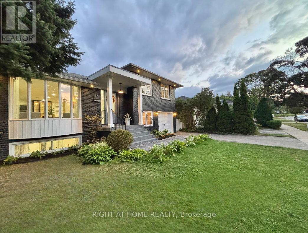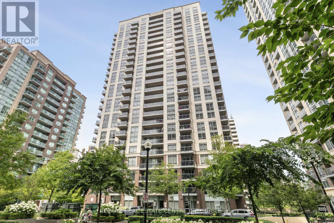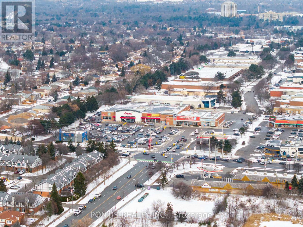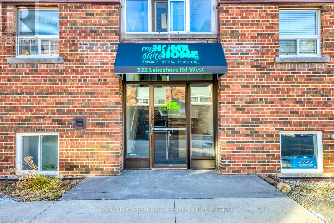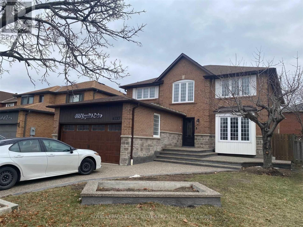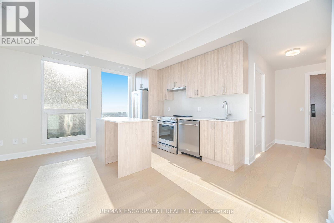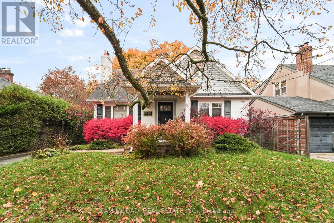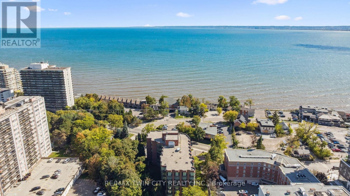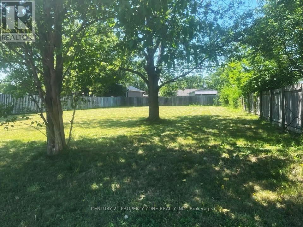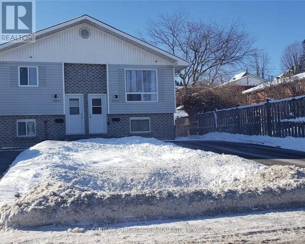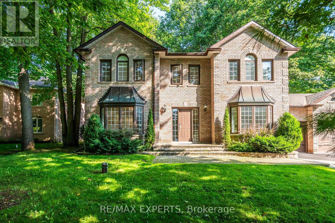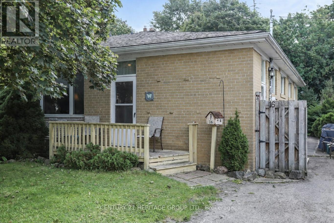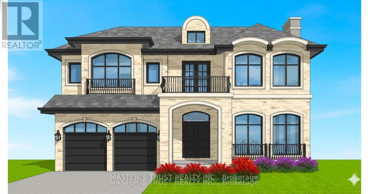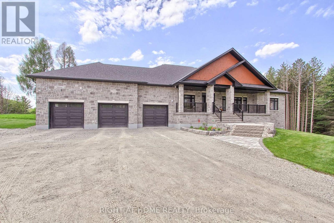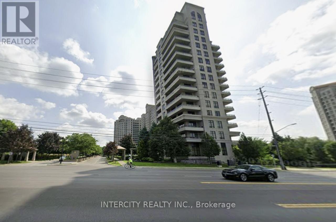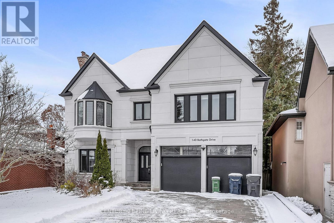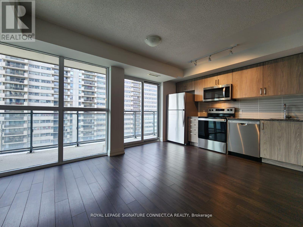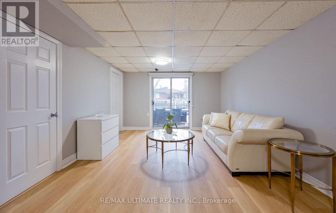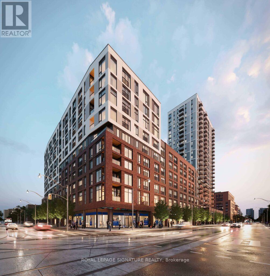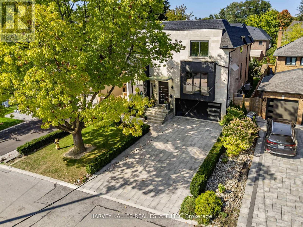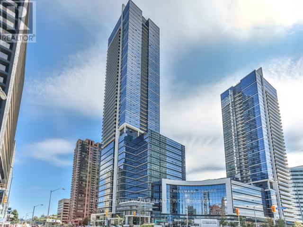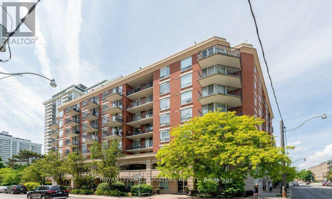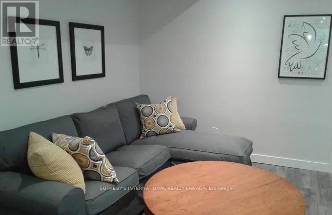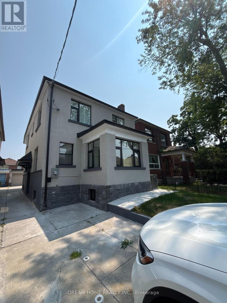C203 - 5260 Dundas Street W
Burlington, Ontario
A Whole Lot Of Contemporary Two Storey Loft Condo With 18 Foot Ceiling And Abundance Of Windows. Stainless Steel Appliances, Quartz Kitchen Counters And Island For Extra Dining Space. Full Bath At The Main Level, A Large Lower Level Private Outdoor Terrace For Entertaining. Second Floor Balcony Overlooking A Central Courtyard That Slopes Towards The Spectacular Bronte Creek. Laundry Is Accessible From The Master Bedroom. Beautifully Designed, Bright & Spacious 2 Bedrooms Plus Den Condo With 40K Upgrades Including Smooth Ceiling, Glass Shower Doors & Premium Flooring Installed Throughout. Covered Parking at the Ground Level is conveniently Located. Close to Building Entrance. Remote Control Blinds & Window Coverings installed. The location is unbeatable just steps away from parks, trails, shopping, and restaurants, with easy access to highways and schools. Whether your are exploring the vibrant neighborhood or unwinding at home, this space truly has it all. Don't Miss This Opportunity. (id:61852)
Homelife/miracle Realty Ltd
245 - 1145 Journeyman Lane
Mississauga, Ontario
Spacious 1 bedroom stacked condo townhouse at Clarkson urban towns located in a highly desired neighborhood in Mississauga. Functional layout along w/ modern finishes throughout. Open concept living & dining areas are filled with natural sunlight. Unit offers ensuite laundry, closet space, one 4-piece washroom with quartz counter top & laminate flooring in living/dining area. 1 underground parking space & 1 locker is included. Prime location close proximity to QEW as well as a walking distance to bus stop & Clarkson GO station. Close to grocery stores, cafes, restaurants & shopping plaza! (id:61852)
Keller Williams Portfolio Realty
201 - 6472 Rama Road
Ramara, Ontario
WATERFRONT SWIMMABLE. Suites up to 2 bedroom available. Boutique Waterfront Condo Hotel units on Lake Simcoe. Check out virtual tour for full rendering. A refined alternative to traditional cottage ownership. Enjoy personal weekend stays. Marina access with high end boats, private beach, and thoughtfully curated resort amenities. Hotel zoning and licensing in place, allowing seamless year-round operation. Pre-construction opportunity offering luxury waterfront enjoyment. (id:61852)
Right At Home Realty
Lower - 100 Nottingham Road
Barrie, Ontario
PRIME INNISHORE UNIT WHERE COMFORT MEETS CONVENIENCE - MINUTES TO THE WATER, TRAILS, SHOPPING, & MORE! Welcome to easy living in Barrie's desirable Innishore neighbourhood, where walkable access to schools, public transit, parks, trails, restaurants, and a handy shopping plaza make everyday life effortlessly convenient. This well-maintained unit is ideally positioned just minutes from the Barrie South GO Station, Costco, Highway 400, Allandale Golf Course, and the scenic shoreline of Kempenfelt Bay, where beaches and waterfront trails await. Tucked behind a private side entrance, this bright and inviting unit welcomes you with timeless curb appeal thanks to its classic brick and vinyl exterior. Inside, the open-concept layout feels instantly comfortable, offering a modern kitchen with crisp white cabinetry, stainless steel appliances, and room to unwind or entertain. The spacious bedroom provides a quiet place to recharge, while the four-piece bath with a tub and shower combo offers functionality and ease. With in-suite laundry for added convenience and dedicated driveway parking, this is a home that feels as good as it looks - ideal for anyone seeking a low-maintenance lifestyle without sacrificing location or comfort! (id:61852)
RE/MAX Hallmark Peggy Hill Group Realty
Ph30 - 101 Cathedral High Street
Markham, Ontario
Building Is Registered! Move In Ready! Live In Elegant Architecture Of The Courtyards In Cathedral town! European Inspired Boutique Style Condo 5-Storey Bldg. Unique Distinctive Designs Surrounded By Landscaped Courtyard/Piazza W/Patio Spaces. This Penthouse Is 1253SF Of Gracious Living With 2 Bedrooms + Den (Separate Room), 2 Baths And Juliette Balcony Overlooking The Beautiful Courtyard Garden . Close To A Cathedral, Shopping, Public Transit & Great Schools In A Very Unique One-Of-A-Kind Community. Amenities Incl: Concierge, Visitor Parking, BBQ Allowed, Exercise Room Party/Meeting Room, And Much More! (id:61852)
Century 21 Leading Edge Realty Inc.
1277 Townline Road N
Clarington, Ontario
Truly one-of-a-kind, this custom 4+2 bedroom, 5-bathroom estate offers over 6,500 sq ft of luxurious living space on a spectacular 245-ft deep treed ravine lot-an opportunity that is nearly impossible to replicate today, as you could not build a home of this size or acquire a property like this for under $2 million. Designed with multi-generational living in mind, this home features a spacious open-concept layout, a fully finished walkout basement with separate entrance, and flexible living areas ideal for extended family or in-law accommodation.The gourmet kitchen is the heart of the home, complete with quartz countertops, oversized island, walk-in pantry, built-in coffee bar, and breakfast area overlooking a private backyard retreat. The upper level includes 4 large bedrooms and a media room, while the basement offers 2 additional bedrooms, a large rec room, office, spa-like bathroom, and cozy in-floor hydronic heating-perfect for independent living with comfort and privacy.Step outside to your own resort-style oasis: an elevated deck with ravine views, covered walkout patio, in-ground pool, jacuzzi hot tub, built-in fire pit, gas BBQ hookup, and a handcrafted wood-burning pizza oven. Whether entertaining or unwinding, this backyard has it all.An attached 882 sq ft 3-car garage with heated workshop, garden door access, and ample parking adds function to elegance. Located minutes from Hwy 407 and steps to top schools, parks, big box stores, Cineplex, and more, this exceptional home blends space, style, and multi-generational living in one of Clarington's most desirable settings! (id:61852)
Tanya Tierney Team Realty Inc.
73 Garrard Road
Whitby, Ontario
73 Garrard Rd presents a once-in-a-lifetime chance to own a substantial property on an unparalleled, oversized 60' x 190' lot in the prime, highly-sought-after Blue Grass Meadows community of Whitby. This meticulously maintained 4-bedroom, 4-bathroom detached backsplit is the epitome of pride of ownership, offering an exceptional blend of suburban tranquility and urban convenience. The home boasts four levels of finished living space, perfect for any large or extended family. The main floor features newer hardwood flooring in the bright, combined living and dining area, ideal for hosting. The heart of the home is the expansive, sunken family room, complete with newer hardwood, a beautiful fireplace and a desirable walk-out to the incredible backyard oasis. The family-sized, eat-in kitchen overlooks the stunning grounds, awaiting your personal touch. The upper level provide privacy with three generously sized bedrooms, including a master suite with a 3-piece ensuite. The Master and the second bedroom both feature walk-outs to a shared sun deck, a quiet retreat for morning coffee. The lower level is a fantastic asset for savvy investors or those seeking flexible living, as it offers a large recreation room and a dedicated separate entrance, creating excellent potential for a future in-law suite or rental unit (Buyer to verify zoning and permits). The defining feature remains the massive, park-like backyard, a genuine rarity in this area. Imagine endless summer possibilities, from gardening to family gatherings, all within your private domain. Located moments from Dundas Street amenities, highly-rated schools (Dr. Robert Thornton PS), and seamless access to the 401/412/407, this location ensures minimal commuting time and maximum lifestyle convenience. Homes with this lot size and potential are exceptionally scarce. Don't miss this outstanding opportunity to invest in your future and secure a truly unique Whitby address! (id:61852)
Homelife/miracle Realty Ltd
23 Frey Crescent
Toronto, Ontario
Triple A tenant only! Lease for main floor of a clean 3 bedroom detached bungalow in convenient location, near 404/401 hwy and public transits. Close to shopping, schools and other amenities. Rental application, employment letter, credit score and reference check. buyer agent and tenant to verify measurements. (id:61852)
Homelife Landmark Realty Inc.
1569 Pennel Drive
Oshawa, Ontario
Brand New!!! 2 bdrm Basement Apartment in Highly Desirable neighbourhood Bright & Specious.New Appliances.In-suite private Laundry (washer & dryer) 5 piece Full washroom.Large Windows. Close to Plazas, Schools, bus stop and Recreation Center with only Minutes to 401. Parking and internet included Tenant Pay 35% utilities. (id:61852)
Discover Real Estate Inc.
S116 - 455 Front Street E
Toronto, Ontario
Elevate your lifestyle with this exceptional live/work two-storey condo near Toronto's historic Distillery District. Ideal for self-employed professionals working from home, this sun-filled residence features 2 baths, a dedicated parking space, and a locker for added convenience. Immerse yourself in the charm of cobblestone streets, boutique shops, and renowned dining, while enjoying seamless access to the best of both the Canary District and Distillery District. This is a rare opportunity to own a piece of Toronto's history while indulging in the modern comforts of a meticulously designed condominium. (id:61852)
Right At Home Realty
108 - 231 Fort York Boulevard
Toronto, Ontario
Experience effortless urban living in this beautifully upgraded 1 bedroom + den condo at 231Fort York Blvd. Offering 678 sq ft of sun-filled interior space plus a rare 180 sq ft ground-floor terrace, this west-facing unit is perfectly positioned just steps from the waterfront. Recently renovated with a brand new kitchen & updated bathroom. Floor-to-ceiling windows and incredibly high ceilings bring in excellent natural light. The large den can function as a second bedroom or home office, while the spacious primary bedroom includes a walk-in closet. Parking and locker included.Located steps from the waterfront, parks, transit, CNE, and neighbourhood dining, with exceptional building amenities. A standout opportunity in Fort York. (id:61852)
Sage Real Estate Limited
309 - 55 Sunny Glenway
Toronto, Ontario
POWER OF SALE: Large 3+1 bedroom 2 bathroom townhouse with a spacious 2 storey layout in a convenient location. Freshly painted with new flooring. All inclusive maintenance fee. Walking distance to shops, schools, transit and places of worship. (id:61852)
Get Sold Realty Inc.
403 - 110 Broadway Avenue
Toronto, Ontario
Brand New Corner Suite - Untitled Condos (South Tower) Be the first to live in this 3 Br, 2 Bath corner suite w/rare 12' ceilings, SW views for abundant natural light. Designed in collab w/Pharrell Williams, this Japanese Zen-inspired home offers a modern kitchen w/upgraded cabinets & backsplash, quartz counters, integrated appls & sleek finishes. Spacious layout w/ensuite laundry & wrap around balcony - perfect for relaxing or entertaining. Bldg Amenities: Gym, basketball court, indoor/outdoor pools, jacuzzis, sauna, rooftop BBQ area, co-working lounge, party rm, kids' playrm & 24-hr concierge. Steps to Eglinton Subway, future LRT, shops, dining & all amenities. Extras: Parking, Locker on same floor as unit. Blinds to be installed before closing. (id:61852)
Blue Whale Capital Realty Inc.
Baker Real Estate Incorporated
310 - 579 Clare Avenue
Welland, Ontario
Receive the 4th month rent FREE!!! Modern, 2-bedroom apartment on the third floor of a well-maintained building with elevator access. This bright unit features stylish finishes, brand new stainless steel appliances, contemporary cabinetry, hard surface flooring, and a fresh, neutral colour palette throughout. Heat and water are included; tenant pays hydro. Card-operated laundry in the building. Parking available for $25/month. Pet-friendly with restrictions. Smoke-free unit. Excellent location close to schools, shopping, transit, and everyday amenities. Applicants must provide full credit report, proof of income, and completed application. Layouts may be slightly different but the finishes are the similar. (id:61852)
Exp Realty
7059 Dufferin Avenue
Chatham-Kent, Ontario
Amazing opportunity to build you own dream home in a quiet community surrounded by beautiful farms! Huge Lot for Sale, excellent location, close to all amenities and just minutes away from the fresh and pristine waters of the St. Clair river. Location allows you to enjoy recreational activities such as fishing, boating, canoeing, kayaking, strolls in the nearby park. Anything is possible with everything located within minutes of this property. Please be advised that the listing agent has an interest in the Property. (id:61852)
Pontis Realty Inc.
222 Links Crescent
Woodstock, Ontario
Welcome to this beautifully designed freehold townhouse offering stylish living space, featuring an elegant layout with open concept living spacefireplace, 9-ft ceilings. The chef-inspired kitchen boasts custom cabinetry with pantry, and a sleek tile backsplash, ideal for everyday living and entertaining. Upstairs offers 3 generously sized bedrooms with 2.5 Washrooms, including a primary suite with walk-in closet and private ensuite. Located in a family-friendly neighborhood close to parks, schools, shopping and all essential amenities-this home is a perfect blend of space, comfort, and modern living In Fast Growing Woodstock Community. (id:61852)
RE/MAX Gold Realty Inc.
600 Fennell Avenue E
Hamilton, Ontario
Spacious Two Level Apartment Located In The Highly Sought Ater Burkholme Neighbourhood. This Bright And Generous 2 Bedroom, 1 Bathroom Unit Offers 1365 Sq Ft Of Comfortable Living Space, Complete With Ensuite Laundry, Gas Stove, And Stainless Steel Fridge And Dishwasher. The Third Floor Offers Plenty Of Storage Space And Can Be Used As A Second Bedroom, Office Or Play Area. Tenant Will Have Exclusive Access To The Fenced Backyard For Personal Use. Tenant Is Responsible For Basic Outdoor Maintenance, Including Cutting The Grass And Assisting With Snow Removal On The Stairs And Walkway Leading To The Apartment.Conveniently Located Within Walking Distance To Shopping Plazas, Grocery Stores, And Restaurants. Just Steps To Public Transit And Close To Parks, Schools, And Mohawk College. Utilities (Heat, Hydro, And Water) Are Fully Included In The Lease Price, Providing Exceptional Value And Convenience. Photos Have Been Virtually Staged. (id:61852)
Right At Home Realty
27 - 31 Parkview Drive
Orangeville, Ontario
Welcome to this well-maintained 3-bedroom end-unit townhouse located in a quiet, well-cared-for complex. The main floor offers a spacious living room and an inviting eat-in kitchen with a walk-out to a private deck-perfect for barbecuing and entertaining.Upstairs, you'll find three generously sized bedrooms, including a primary bedroom featuring a walk-in closet. The finished basement provides a large recreation room with ample space for a home office or additional living area, along with a convenient 2-piece bathroom and a separate laundry room.Ideally situated close to schools, parks, and everyday amenities, this home is perfect for first-time buyers, downsizers, or investors looking for comfort, space, and value. (id:61852)
RE/MAX Real Estate Centre Inc.
112 - 470 Gordon Krantz Avenue
Milton, Ontario
Welcome to an exceptional corner suite at Soleil Condos by Mattamy Homes in Milton-where refined design meets effortless living. This luminous 2-bed, 2-bath residence offers 969 sq ft of indoor space plus an expansive 338 sq ft patio, thoughtfully laid out for both everyday comfort and memorable entertaining. Step inside to soaring 9-ft ceilings and rich, modern flooring that flow throughout the home. The fully upgraded bathrooms and chef-inspired kitchen are true showpieces: sleek quartz countertop, striking backsplash, premium stainless-steel appliances, designer deep sink, contemporary cabinetry, and brushed-gold faucet with matching soap dispenser. Smart touches such as keyless entry and a smart thermostat elevate convenience and security. The primary suite is generously proportioned, and features a stylish ensuite with a glass-door standing shower. Bedroom feature a spacious walk-in closet with large window. The second bedroom is equally large, with an oversized window, ample closet space, and a private three-piece bathroom, ideal for family or guests. The open family and dining area looks onto the patio through three large windows, filling the home with daylight and framing serene outdoor views. Outside, the expansive patio serves as a perfect venue for hosting friends, dining al fresco, or simply enjoying quiet evenings. Building amenities enrich daily life: a rooftop garden terrace, fitness center, and social lounge. The suite includes one underground parking space and one locker. Shows beautifully-a rare opportunity that stands out. Great place to call a home : close to shopping, Milton Hospital, public/catholic schools, parks, Public Transit, Restaurants & plazas, with easy access to Highways 401, 407, and 403. (id:61852)
Century 21 Percy Fulton Ltd.
2182 Meadowglen Drive
Oakville, Ontario
Absolutely Stunning Family Home in Sought-After Westmount! Welcome to 2182 Meadowglen Drive, an elegant 4+1 bedroom, 4 bathroom detached home nestled on a spacious lot in one of Oakville's most desirable family-friendly neighborhoods. This residence combines timeless charm with modern upgrades, offering the perfect blend of style, comfort, and functionality. Step inside to a bright and inviting main floor featuring hardwood floors, crown moldings, pot lights, and a cozy gas fireplace. The chef-inspired kitchen boasts stainless-steel appliances, a gas stove, stylish backsplash, and ample cabinetry, perfect for everyday living and entertaining. Upstairs, you'll find generously sized bedrooms with upgraded primary ensuite, a jacuzzi tub, stand-up shower, and custom cabinetry. The professionally finished basement extends the living space with a bedroom, full bath, office, and large recreation area. The bathroom is equipped with a heat timer, and the rec area is wired for speakers, creating the ultimate home entertainment hub. Outdoors, the property has been transformed into a private oasis with a newly added full backyard featuring a gazebo, a sparkling heated salt water swimming pool, hot tub, stamped concrete walkways, and rough-ins for an outdoor kitchen-ideal for hosting family gatherings or relaxing summer evenings. A deck and garden shed complete the picture-perfect setting. With no sidewalk out front, there's extra parking space on the stamped concrete driveway. the best rated schools in the area as well as hospitals, library and public transportation nearby. Just minutes to Neyagawa Park, Lions Valley Park, and Sixteen Mile Creek trails, offering lush green spaces and walking paths. Quick access to major highways (QEW, 403, 407), GO transit, shopping at Oakville Place Mall, restaurants, and everyday amenities. A safe, established neighborhood with a strong sense of community, perfect for families! (id:61852)
Sotheby's International Realty Canada
318 - 2490 Old Bronte Road
Oakville, Ontario
Welcome to beautiful fully furnished 1 bdr + den unit with tons of upgrades and huge half covered balcony. Must see this one (id:61852)
RE/MAX Real Estate Centre Inc.
202 - 32 Queen Street W
Brampton, Ontario
Great office opportunity in a beautiful and well maintained low rise building downtown Brampton. Steps to every amenity imaginable and in very close proximity to and abundance of free municipal parking at city hall and 4 storey parking structure. The building backs onto the future site of the new centre for innovation to be constructed and will benefit from all of the ongoing and proposed projects happening downtown Brampton. Projects include ongoing streetscape upgrades, re-development of Garden Square and Ken Whillans Square, huge upgrades to transit and the Riverwalk which will divert flood risk from downtown Brampton intensifying development opportunities in the downtown. Excellent opportunity for any professional office user with multiple size configurations available. (id:61852)
Royal LePage Credit Valley Real Estate
201 - 32 Queen Street W
Brampton, Ontario
Great office opportunity in a beautiful and well maintained low rise building downtown Brampton. Steps to every amenity imaginable and in very close proximity to and abundance of free municipal parking at city hall and 4 storey parking structure. The building backs onto the future site of the new centre for innovation to be constructed and will benefit from all of the ongoing and proposed projects happening downtown Brampton. Projects include ongoing streetscape upgrades, re-development of Garden Square and Ken Whillans Square, huge upgrades to transit and the Riverwalk which will divert flood risk from downtown Brampton intensifying development opportunities in the downtown. Excellent opportunity for any professional office user with multiple size configurations available. (id:61852)
Royal LePage Credit Valley Real Estate
101 Thornbush Boulevard
Brampton, Ontario
Entire House for Lease! Stunning, Fully Detached 3 Bedroom Brick House In A Very Desirable Community Of Northwest Brampton. Just 5 Minutes From Go Station, Close To Schools, Parks & Cassie Campbell Community Centre. Walk-Out From the Kitchen To A Nice Backyard. Smooth, 9ft Ceilings on Main Floor. Huge Upgraded Kitchen With Stainless Steel Appliances, Marble Backsplash, Sun Filled Breakfast Area With Lots of Windows with Walk-Out to A Nice Backyard. Spacious Master Bedroom With An Ensuite & A Big Closet, 2 More Spacious Bedrooms and Full Bath On the 2nd Floor. Do Not Miss Out On This Beautiful House. Located In Prestigious Neighbourhood (id:61852)
RE/MAX Your Community Realty
23 Drury Lane
Toronto, Ontario
Welcome To This Fabulous Family Home With 5+1 Bedrooms and 3+1 Baths, with lots of space and sunlight. Located In The Highly Desired Humber Heights Neighborhood! Renovated Top To Bottom With Designer Features And Luxurious Finishes, Beautiful Custom Kitchen With Build-In Cabinetry. Open Concept Living & Dining Areas With A Modern Fireplace And Wide Eng. Harwood Flooring. Walkout From Living Area To A Huge New Deck With New Outdoor Fireplace, Interlocking, And Professionally Landscaped. Arlo Camera System And Built-In Indoor/Outdoor Speakers. Office On The Ground Floor And Fantastic Finished Basement, Great For Entertainment. Rough-In For Electrical Car Charger, New Windows And Doors. Excellent Schools District (All Saints Elementary, Father Sera Elementary) Close To Parks, Restaurants, Grocery Stores, Transit, Hwy, And Airport! (id:61852)
Right At Home Realty
304 - 5 Michael Power Place
Toronto, Ontario
Spacious and bright one bedroom plus den unit. The oversized spacious den provides a comfortable home office. Large bedroom with floor to ceiling windows and a huge closet. Open concept kitchen includes 4 appliances, built-in stainless-steel microwave, granite countertops with a comfortable eating area. Living/dining boasts floor- to -ceiling windows that walk out to a cozy balcony. Location, Location, situated in the sought after Port Royal community which was named September's Community of the Month by First Service Security. This place is close to everything, Islington station, shops and restaurants, movie theatres and the QEW. Amenities include concierge, gym, billiards room, party/meeting room and visitor parking. Must be seen. (id:61852)
RE/MAX Real Estate Centre Inc.
320 - 3401 Ridgeway Drive
Mississauga, Ontario
Welcome to this one-year-new 1-bedroom, 4-piece bath low-rise condominium, complete with one parking space, ideally located in a highly sought-after pocket near UTM, South Common Mall, and the vibrant Ridgeway Food Hub. This bright unit offers unobstructed views and an abundance of natural light throughout. The thoughtfully designed open-concept layout is perfect for modern living, featuring a full-size kitchen with quartz countertops, stainless steel appliances, and a stylish subway tile backsplash. The inviting living space flows seamlessly and is complemented by a modern 4-piece bathroom and a full-size washer and dryer for added convenience. Located in a well-managed, low-rise four-storey building, residents enjoy the convenience of ground-floor commercial retail, including a doctor's office, dentist, pharmacy, veterinary clinic, and barbershop-making daily essentials easily accessible. The complex also features access to a playground and an outdoor fitness gym, ideal for an active lifestyle. Unbeatable Location Highlights: Steps to the Ridgeway Plaza Food Hub, dining options are never an issue Approximately 15 minutes to Port Credit and the Oakville waterfront 5 minutes to major highways 401, 403, 407 & QEW Close to major grocery and retail destinations including Costco, Longo's, Shoppers Drug Mart, Best Buy, Home Depot & Canadian Tire Near South Common Mall and Erin Mills Town Centre Convenient access to UTM, Sheridan College, public transit, and Winston Churchill GO Station Close to Credit Valley Hospital, parks, walking and hiking trails, community centres, and Lifetime Fitness Situated near the major intersection of Eglinton, Ridgeway, Winston Churchill & Dundas Set within a quiet yet well-connected community, this condo presents an excellent opportunity for first-time buyers or investors seeking strong long-term value. Don't miss this exceptional offering (id:61852)
Pontis Realty Inc.
320 Lakeshore Road W
Mississauga, Ontario
Fantastic Investment Opportunity in Prime Port Credit Area of Mississauga to own an 11 Unit Apartment Building. 6 - 2 bedroom units and 5 - one bedroom units. Majority of units have been fully renovated. Close to public transportation, parks, shopping, ample parking with a great income. Rare find in this area. (id:61852)
Royal LePage Real Estate Services Ltd.
Lower - 4127 Loyalist Drive
Mississauga, Ontario
Legal Lower Level 2 Bedroom Apartment, One Bedroom Furnished With Bed And Mattress. This Lower Level Apartment Has A Fully Upgraded Kitchen And Bathroom. Perfect For A Small Family. Functional Layout With Good Sized Rooms. Kitchen With Breakfast Bar, Brand New Cabinetry, Quartz Counter Tops. Upgraded Bath With Glass Shower. Family Room Abundant With Natural Light. All Inclusive Rent Complete With One Parking Spot & Ensuite Laundry. (id:61852)
Royal LePage Real Estate Services Ltd.
1901 - 3240 William Coltson Avenue
Oakville, Ontario
Brand New 2 Bed, 2 Bath condo WITH TWO underground parking spaces, one with ELECTRIC CAR CHARGER! Be the first to call this fully upgraded, modern condo, complete with the latest technology including motorized blinds, HOME! On the 19th floor with views overlooking greenspace and Toronto's shores of Lake Ontario, this is one of the best in the building. (id:61852)
RE/MAX Escarpment Realty Inc.
64 Wanita Road
Mississauga, Ontario
Beautifully updated detached home in the heart of Port Credit. This spacious 3+1 bedroom, 3-bath home features an open-concept main floor with hardwood floors, large windows, and a cozy fireplace. The modern kitchen offers stainless steel appliances, pot lights, and a walkout to a deck overlooking a fenced backyard. The primary bedroom includes a 4-piece ensuite and walk-in closet. Finished lower level with separate entrance, recreation room with gas fireplace, and additional bedroom. Detached 2-car garage with private driveway and parking for up to 8 cars. Close to schools, parks, transit, and Lake Ontario. (id:61852)
Sam Mcdadi Real Estate Inc.
401 - 2121 Lakeshore Road
Burlington, Ontario
Welcome to boutique living at Village Gate, in one of Burlington's most sought-after Lakeshore areas. This 2 bed plus den, 2 bath corner suite offers over 1,500 square feet of thoughtfully planed living space with a quiet treed setting and peaceful views of the manicured grounds, Rambo Creek and Lake Ontario. Designed for style and functionality, the updated kitchen features quartzite counters, stainless-steel appliances, glass subway tile backsplash, under cabinetry lighting, a moulded tray ceiling, pot lights, and a breakfast bar. The open concept living and dining areas enjoy eastern exposure, filling the space with natural light through the tree-lined windows and the generous layout grants enough room for multiple seating areas to entertain comfortably. An adjacent den with French doors, California shutters and glimpses of the lake provides an ideal space for a home office, reading room or dinette. The primary suite is equipped with a large walk-in closet, custom organizers and a 5-piece ensuite with marble vanity, his and her sinks, standalone shower, and tiled jetted tub. Additional highlights include a spacious second bedroom, a 3-piece bath with glass shower, side by side in-suite laundry, a front coat closet, custom walk-in pantry, built-in closet organizers, and a separate storage locker. Residents enjoy the benefits of underground parking, ample visitor parking, and condo fees inclusive of all utilities, cable, and internet. The updated lobby, meticulous grounds, well-managed community and quiet atmosphere from its exclusive 39 suite capacity make living at Village Gate a pleasure. Located within walking distance to downtown shops, cafés, restaurants, Spencer Smith Park, the waterfront trail, hospital, and major highways, this residence offers a refined, low-maintenance lifestyle with every convenience at your doorstep. (id:61852)
RE/MAX Twin City Realty Inc.
0 Mcrobbie Road
Windsor, Ontario
Build your Dream home on this expansive 65-foot wide and 120-foot deep building lot, nestled in one of East Windsor's most established and prestigious pockets. Surrounded by beautiful family homes, this LOT offers the rare width needed for a sprawling ranch or a grand two-story estate home with a double or triple-car garage. Located in the heart of Forest Glade, you are seconds away from top-tier schools, the community center, kids parks, walking trails. Enjoy the perfect balance of a quiet, family friendly neighborhood with the convenience of nearby shopping and easy access to E.C Row Highway. Don't settle for a cookie-cutter home when you can build your dream lifestyle from the ground up. Lot is behind 3150 Robinet and opposite to 3146 Mcrobbie Rd. Utilities (Water/ Hydro/ Sewer/ Gas) at the lot line. Buyer and their agents have to verify all services status and availability. (HST if applicable is in addition) (id:61852)
Century 21 Property Zone Realty Inc.
B - 290 George Street
Midland, Ontario
Enjoy the perfect blend of space, privacy, and convenience in this bright 3-bedroom, 1-bathroom unit offering over 1,000 sq. ft. of comfortable living space. This well-maintained home features ensuite laundry, central air conditioning, and a non-smoking environment for clean, comfortable living. Your rent includes heat and high-speed internet, helping you keep monthly costs predictable and stress-free. The unit is located in a peaceful setting with excellent privacy. Step outside and enjoy the lifestyle Midland has to offer-just a 10-minute walk to the downtown strip and Midland Bay Landing Park, a short drive to shopping, dining, Hwy 12, and only 15 minutes to Balm Beach. Please note: pet restrictions apply due to allergies in the lower unit. A fantastic opportunity to live in a spacious home close to nature, downtown, and everyday amenities. (id:61852)
Century 21 Heritage Group Ltd.
14 Alana Drive
Springwater, Ontario
Beautiful 4 Bedroom Home in The Prestigious Stonegate Estate Subdivision on a Magnificent 1/2 Acre Landscaped lot. Recently Renovated throughout, new hardwood floors on Main & 2nd Floor, 5 Pc Primary Ensuite, Air Conditioning (2022), Furnace (2019), Pot Lights, Large Eat-In Kitchen with stainless steel appliances, Large Open Concept dining & Living room, Family Room with Fireplace, Main Floor Office, Crown Molding, 3 Car Garage, New Main Hallway Chandelier, In-Ground Sprinklers System. A True Pride of Ownership you won't be disappointed. (id:61852)
RE/MAX Experts
Bsmt - 16 Bailey Crescent
Aurora, Ontario
This basement rental feature offers a comfortable and private living space, thoughtfully designed to meet everyday needs. The unit includes a spacious bedroom, a functional kitchen, and an office. providing both convenience and independence. With a separate entrance and well-planned layout, the basement allows for added privacy while maintaining a welcoming atmosphere. efficient use of space, and practical finishes make this unit ideal for a single professional or couple seeking a quiet and affordable place to call home. (id:61852)
Century 21 Heritage Group Ltd.
5 Lunar Crescent
Markham, Ontario
PASSED OLD ZONING BY LAW CAN BUILD 5200 SQFT .Lot On The Middle Of Many Luxury Homes On The Street In Center Of Markham. Greatest Location. Premium Building Lot Nestled Within A Mature Community In Markham. Close To All Amenities, Chinese Supermarket, Longo's, Winners, Lcbo, Costco, Home Depot, Staples, Starbucks, Bus Station, Seneca, Park & Etc. A+ Buttonville Public School, Unionville Hs.Building permit application pending.Appointment Required To Walk The Property (id:61852)
Master's Trust Realty Inc.
2705 14th Line
Innisfil, Ontario
Welcome to this exceptional custom-built estate home, offering luxury country living with outstanding multi-generational potential. Set on a private 3.25-acre treed lot, this 3+2 bedroom, 5 bathroom residence provides approximately 2,953 sq.ft. of primary living space, plus a fully finished walkout lower level, for over 5,500 sq.ft. of premium living space. Built with ICF construction for superior strength and energy efficiency, the home features soaring 10-ft ceilings, oversized windows, and a bright open-concept design. The great room showcases vaulted ceilings and a beautiful fireplace, while the chef's kitchen offers a large centre island, premium appliances, and walkout to a spacious deck-ideal for entertaining. A formal dining area completes the main living space.The thoughtful split-bedroom layout enhances privacy. The primary suite includes a walk-in closet, spa-inspired ensuite, and private deck access. Two additional main-floor bedrooms share a Jack & Jill bathroom. A main-floor office, powder room, and laundry/mudroom with garage access add everyday convenience.The fully finished walkout lower level is perfect for in-law or extended family living, featuring a second kitchen, bright family room with fireplace, two large bedrooms with Jack & Jill bath, an additional full bathroom, and garage access. Enjoy expansive lawns, mature trees, and a charming barn (sold as-is) suitable for storage or hobby use. Peaceful estate living just minutes to Hwy 400, Barrie, Bradford, Cookstown, Innisfil, shopping, schools, and Tanger Outlets. A rare generational property offering space, privacy, and flexibility. (id:61852)
Right At Home Realty
212 - 9225 Jane Street
Vaughan, Ontario
1,060 Sq. Ft. Prime South-East Corner Unit. Suite Overlooks Green Space. Smooth 9Ft Ceiling, Crown Moulding, Marble Fireplace. Kitchen with Ceramic Floor Insert, Granite Back Splash, Counters & Centre Island/Bar, Extended Upper Kitchen Cabinets, Pots & Pan Drawers. Lots Of Windows / Natural Light, Large Balcony. Walk-In Pantry. (id:61852)
Intercity Realty Inc.
140 Bathgate Drive
Toronto, Ontario
****POWER OF SALE**** Great Opportunity. Vacant and Easy to show. Custom 2 Storey 5 Bedroom Home Located In The Highly Demanded Centennial Community And Close to The Rouge. The Home Is Situated On A Large 52 X 150.18 Foot Site. The Kitchen Is a Chef's Delight. Adjoining The Kitchen Is a Large Eat In Breakfast Room That Features A Walk Out To the Fenced Rear Yard And Pool. The Family Room Has A Beautiful Fireplace, Crown Moulding And Gleaming Hardwood Floors. The Main Floor Office Is Such A Bonus. The Main Floor Laundry Room Is Such A Convenience. Multiple Fireplaces and Walkouts Are Added Features of the Home. The Primary Suite Features Hardwood Flooring, A Gorgeous 6 Piece Ensuite and A Large Walk in Closet. The 2nd and Bedroom Has Its Own 4 Piece Ensuite. The 3rd and 4th Bedrooms Share a 5 Piece Ensuite. The Full Finished Basement Features A Kitchen, Large Recreation Room With A Fireplace and 2 Bedrooms. There Is Plenty of Room For Extra Storage In The Basement. Direct Garage Access And Plenty of Room for Multiple Cars In the Driveway. You will Not Be Disappointed. (id:61852)
Century 21 Fine Living Realty Inc.
634 - 20 Meadowglen Place
Toronto, Ontario
Stylish and modern1 bedroom, 1 bathroom condo. Enjoy an open-concept kitchen and living area with high-end finishes, stainless steelappliances, quartz counters and plenty of storage. The bedroom features a spacious closet and sleek glass sliding doors for a bright and airyfeel. Step onto your private balcony for westward views of the surrounding cityscape. Residents enjoy a wealth of amenities, including a 24-hour concierge, gym, pool, rooftop deck with BBQs, and more. Ideally situated with easy access to public transit, shopping, and Hwy 401, thispristine condo is ready to be your new home! (id:61852)
Royal LePage Signature Connect.ca Realty
Main Floor - 60 Tineta Crescent
Toronto, Ontario
FURNISHED, ALL UTILITIES + INTERNET INCLUDED! Main floor unit with private, separate entrance and walk-out to the backyard. Very clean space, freshly painted, with new flooring and roller shades. Spacious, open-concept living offering 1 bedroom with a large closet and window overlooking the backyard, 3-piece bathroom, private laundry, and central vacuum with hose. All utilities included, internet and furniture as seen in photos. Located on a quiet, family-friendly street. Steps to TTC stops, Francesca Bakery, and nearby parks. Convenient access to Scarborough Town Centre, Agincourt GO Station, Centennial College (Scarborough Campus), supermarkets, Winners, and approximately a 30-minute TTC ride to the University of Toronto Scarborough. Ideal space for a single occupant or couple. No parking. (id:61852)
RE/MAX Ultimate Realty Inc.
0231 - 30 Dreamers Way
Toronto, Ontario
Welcome to Daniels on Parliament - a brand new studio suite offering a smart, functional layout with modern finishes. Open-concept living/sleeping area, sleek kitchen, Juliette balcony, and in-suite laundry. Located in the vibrant Regent Park community with easy access to TTC, parks, shops, and everyday essentials. One storage locker included. Perfect for professionals seeking a low-maintenance urban lifestyle. (id:61852)
Royal LePage Signature Realty
170 Burndale Avenue
Toronto, Ontario
Priced to Sell Timeless Modern Luxury in Prime Willowdale west, This rare, move-in-ready home blends timeless modern design with exceptional craftsmanship, offering over 5323 square feet of beautifully finished living space. From the moment you step inside, the thoughtful layout, soaring ceilings, and high-end finishes with imported Italian Cabinets, windows and doors, set the tone for elevated European style living. The main level is anchored by a stunning chefs kitchen featuring top-of-the-line Miele appliances, sleek custom Italian cabinetry, and an expansive island designed for both cooking and gathering. Just beyond, floor-to-ceiling windows in the family room flood the space with natural light and frame serene views of the large, private backyard an ideal setting for indoor-outdoor living. Upstairs, the incredible primary retreat offers a peaceful sanctuary complete with a luxurious 8-piece ensuite. Three additional generously sized bedrooms and a second laundry room provide ultimate comfort and convenience for families of all sizes. The bright lower level, with its radiant heated floors and direct walk-out to the backyard, adds About 1500 square feet of versatile space perfect for a media room, gym, or guest suite. No detail has been overlooked from wide plank white oak hardwood floors a Full Control4 home automation to custom LED pot lighting and automated Blinds. This is a home that truly shows to perfection. Located on a quiet, tree-lined street in Willowdale, with access to top-rated schools, shops, and transit, this is an extraordinary opportunity to own a designer home in one of Toronto's most sought-after neighbourhoods. Act quickly this exceptional property is priced to sell and wont last long. (id:61852)
Harvey Kalles Real Estate Ltd.
3920 - 5 Sheppard Avenue E
Toronto, Ontario
Stunning corner 2-bedroom condo at the prestigious Tridel Hallmark Centre, boasting breathtaking, unobstructed 270-degree panoramic city views. The functional split-bedroom layout offers excellent privacy, while the primary bedroom features a walk-in closet and a 4-piece ensuite bath. Enjoy a spacious balcony, 9-foot ceilings, and premium high-end finishes throughout. The modern kitchen with granite countertops and marble backsplash is perfect for everyday living and entertaining. This unit includes one parking space and one locker. Available for one-year lease starting March 1. Residents have access to luxury building amenities, including 24-hour concierge, fully equipped fitness centre, indoor pool, party room, guest suites, and visitor parking. Unbeatable convenience with direct indoor access to Sheppard Subway, supermarkets, Rexall Pharmacy, restaurants, medical offices, and a wide range of nearby retail and daily amenities. An exceptional opportunity to live in the heart of North York. (id:61852)
Homelife New World Realty Inc.
310 - 300 Balliol Street
Toronto, Ontario
Welcome to this spacious and highly functional 1+1 bedroom residence in a boutique, low-rise condo in sought-after Davisville Village. This bright, south-facing unit features an open-concept living and dining area with hardwood floors, a walkout to a large covered balcony,and the convenience of a smart Nest Thermostat for temperature control - ideal for comfortable,efficient living year-round.The kitchen offers ample counter space and a large breakfast bar overlooking the main living area, perfect for both everyday living and entertaining. The generous den includes a full doorand can easily function as a second bedroom or private home office. The primary bedroom features a walk-in closet, and the unit is complete with ensuite laundry, one underground parking space, and a storage locker.Enjoy unbeatable convenience just minutes from Starbucks, Tim Hortons, Sobeys, the local farmers' market, shops, and restaurants. Transit is at your doorstep, with a bus stop around the corner and Davisville subway station only a five-minute walk away. Easy access to the Yonge subway line, major highways, excellent schools, and the Beltline Trail makes this an exceptional midtown lifestyle opportunity. (id:61852)
Royal LePage Signature Realty
Lower - 15 Castlefield Avenue
Toronto, Ontario
Welcome To the Lower unit at 15 Castlefield. Bright and beautifully finished basement apartment in the heart of Yonge and Eg! A Renovated and underpinned 1 Bed, 1 Bath unit that has great ceiling height and modern appliances. An Open Concept Layout, with Modern Kitchen. Ensuite Laundry. Steps To Shops, Restaurants, TTC. (id:61852)
Sotheby's International Realty Canada
Bsmt - 9 Rusholme Drive E
Toronto, Ontario
Totally Renovated lower level has a separate entrance, Beautiful kitchen area, One bedroom and a den, 4pc bathroom, Extra storage space. Bright, clean and clear, engineering hardwood floors, LED pot lights throughout. Situated between Ossington Ave, Dundas St W, and College St, one of Toronto's most vibrant neighbourhoods. Steps to cafes, restaurants, and shops. perfect for small family. No pet, No smoking. Shared Washer and Dryer is at the basement. Bsmt tenants pay 35% of all utilities. (id:61852)
Dream Home Realty Inc.
