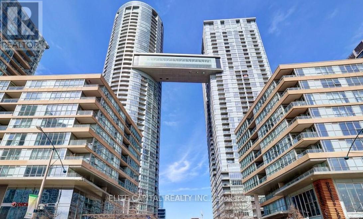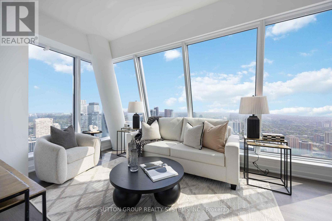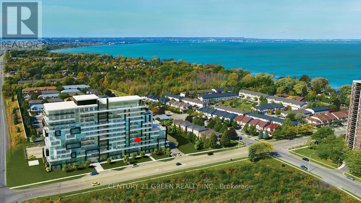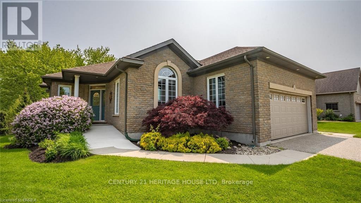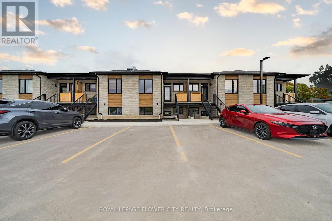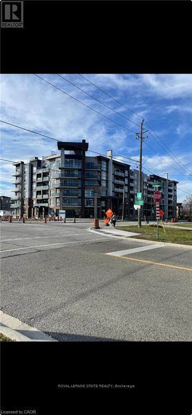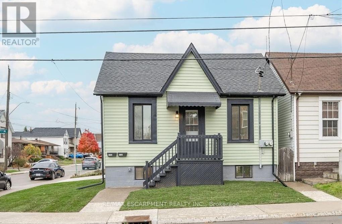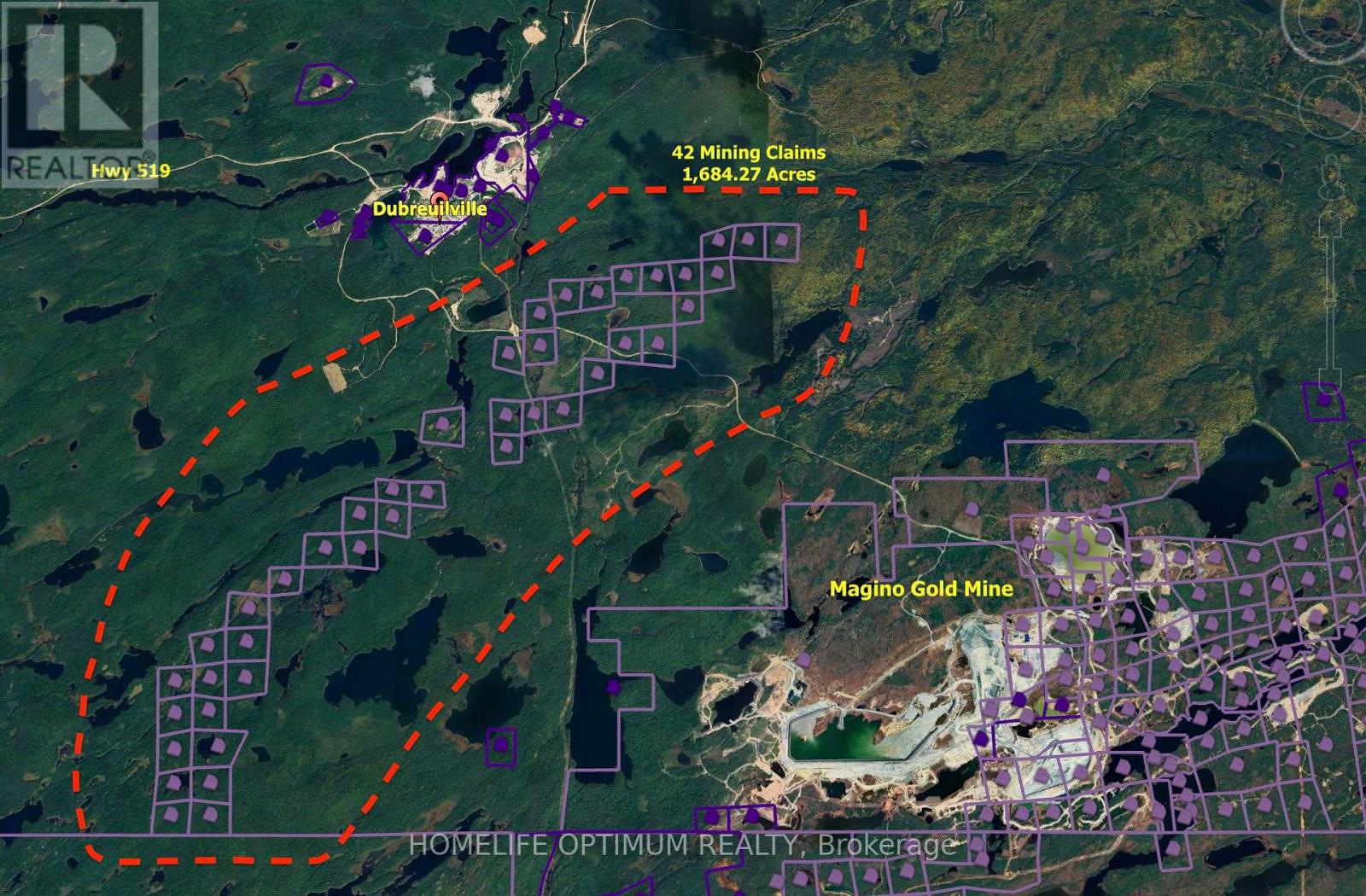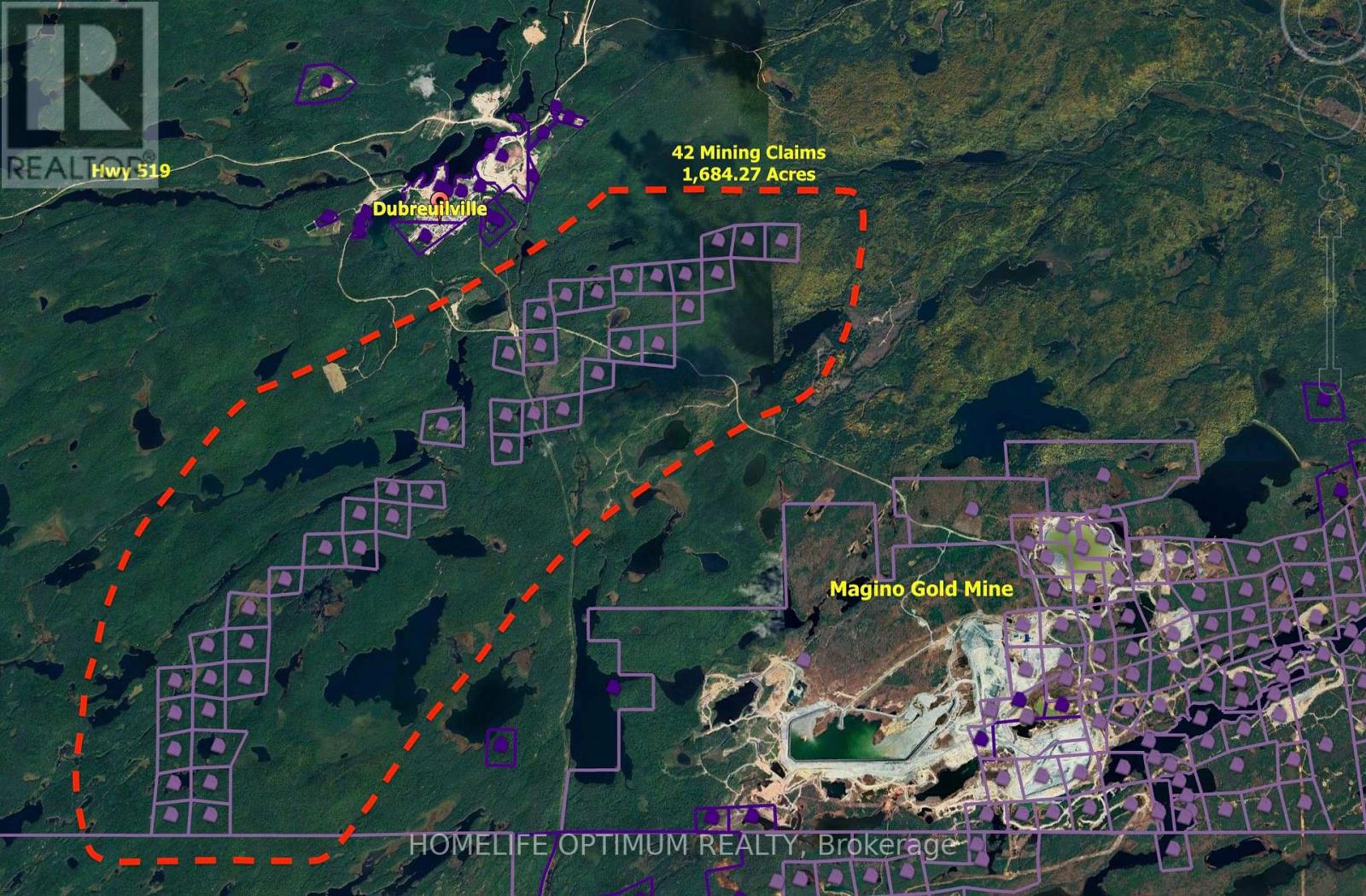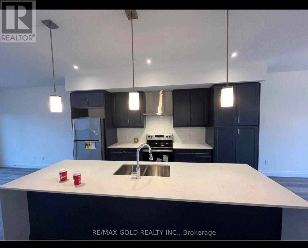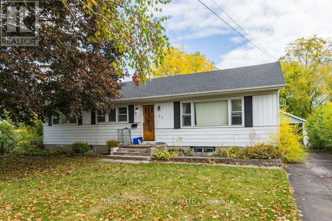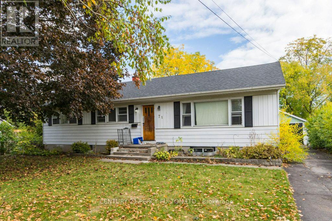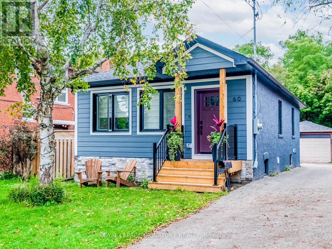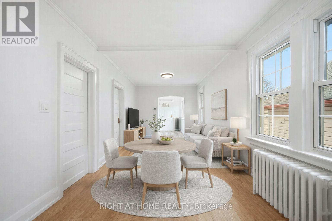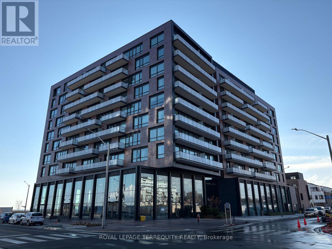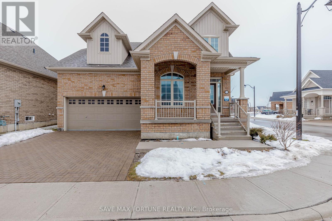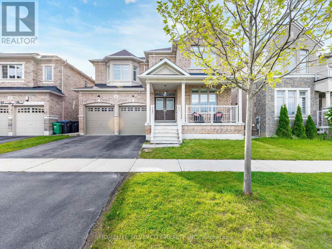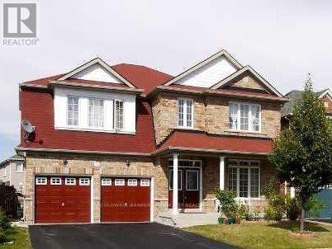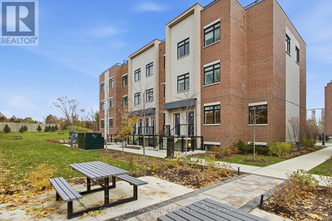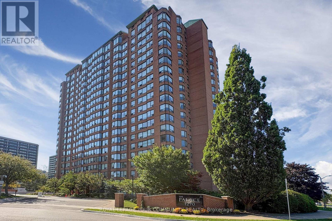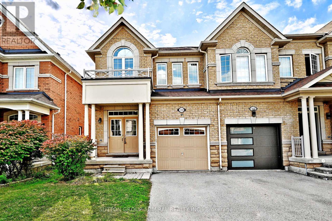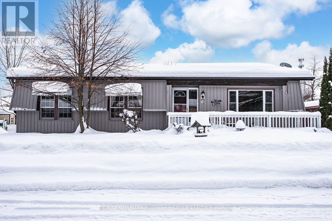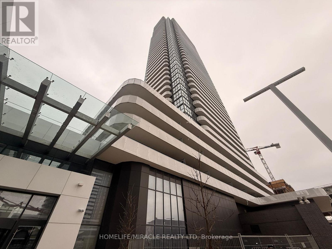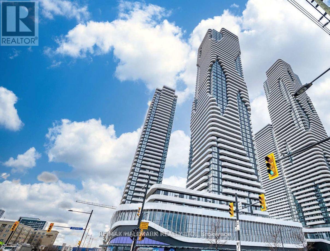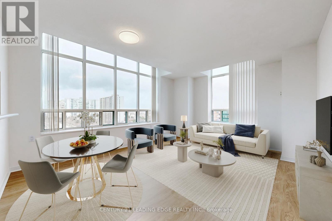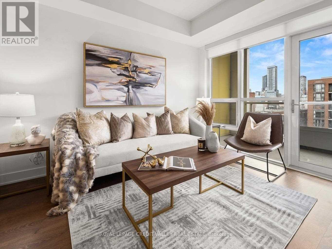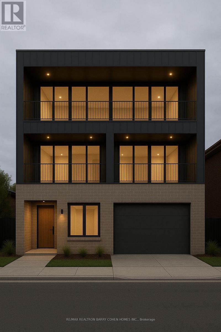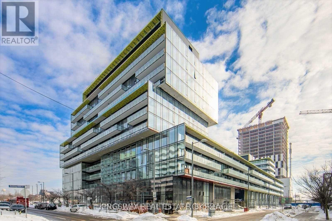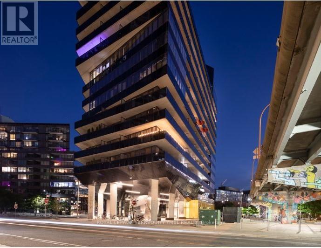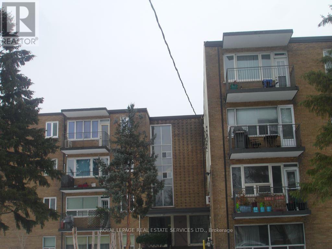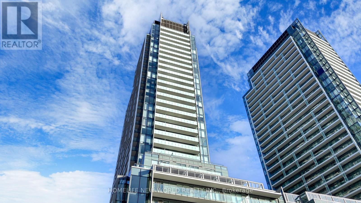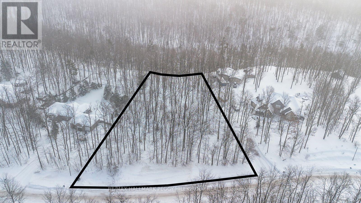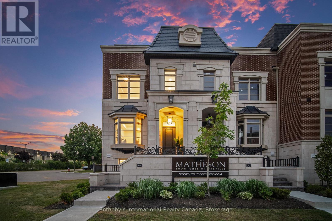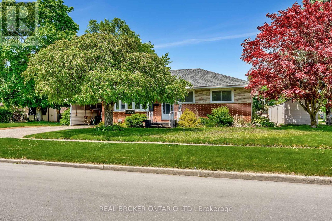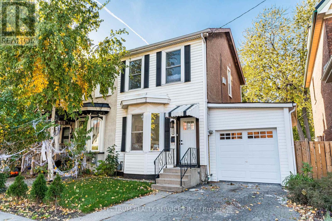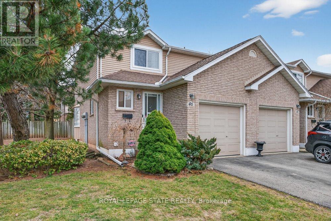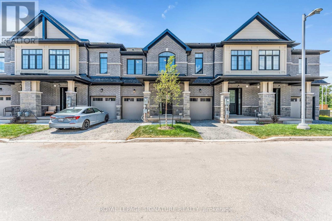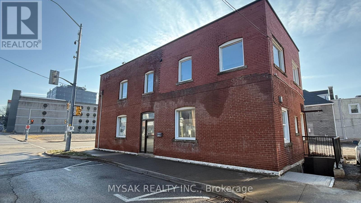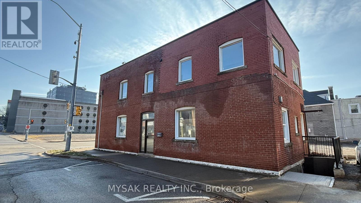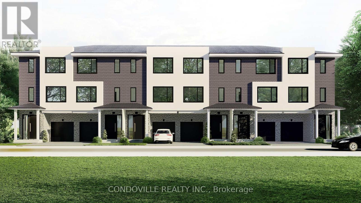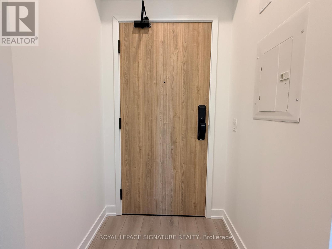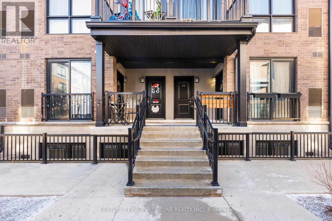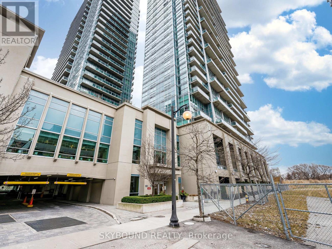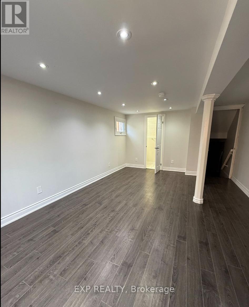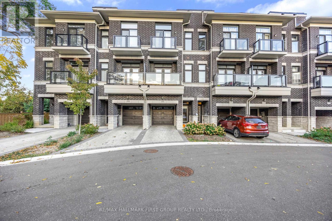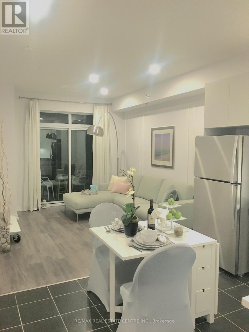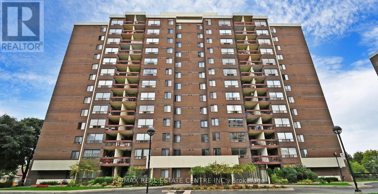3610 - 21 Iceboat Terrace
Toronto, Ontario
Under POWER OF SALE, being "sold as is - where is". Stunning high floor, 585 sf. with 36' balcony, 1 bdrm + den unit, located in the heart of downtown Toronto, waterfront community. Bright and airy, open concept design with large windows. Amenities including 24 hr Concierge, a state-of-the-art fitness centre, indoor swimming pool, hot tub, steam room, squash courts, yoga studio, game/party room, kids play room, theatre, pet spa, billiards, table tennis & more. Steps away from the Air Canada Centre, CN Tower, Rogers Centre, TTC, Supermarkets, LCBO ..... (id:61852)
Elite Capital Realty Inc.
Lph05 - 8 Wellesley Street W
Toronto, Ontario
The view says it all! Brand new, Stunning, Bright, and Sweeping North East Views from this beautiful Lower Penthouse will leave you in awe! Corner suite with 3 bedrooms, 2 bathrooms, high ceilings, wrap-around floor-to-ceiling windows, and brand new modern finishes throughout. Great Split bedroom layout, and all bedrooms w/ closets and windows! Steps to Yonge Street, Wellesley Subway Station, a short walk to Yorkville, Parks, The Village, Shopping, and Universities. This is truly the Heart of Toronto! Fantastic suite all over! Included in the price and maintenance are 2 parking spots (one extra-wide with EV charger, the other with a locker room attached). (id:61852)
Sutton Group Realty Systems Inc.
314 - 461 Green Road
Hamilton, Ontario
Brand New Excellent PropertyWelcome to this brand-new 1 bedroom + den condo offering 837 sq ft of total living space, including 753 sq ft of interior space and a 90 sq ft private balcony. Floor-to-ceiling windows provide excellent natural light and include operable panels for fresh air.The kitchen features a functional island with ample storage and a clean, modern design. The den is well-sized and ideal for a home office or flexible living space.Unit features include: 1 bedroom + den 753 sq ft interior + 90 sq ft balcony Floor-to-ceiling windows Smart lock and smart thermostatsIncluded with the unit: 1 accessibility-sized underground parking space (extra-wide) 1 storage locker 1.5 Gbps high-speed internet includedBuilding amenities: Rooftop terrace with BBQs Media lounge and club room Art spaces and bike storage Secure key-fob access and elevatorsConveniently located within a 2-minute walk to the lake and trails, with quick access to shopping, major routes, the QEW, and minutes to the new Hamilton GO Station. (id:61852)
Century 21 Green Realty Inc.
2 Hunter Drive S
Norfolk, Ontario
The lifestyle you've been waiting for! Tucked away in "Ducks Landing" on a picturesque ravine lot, this custom-built brick bungalow offers the perfect balance of privacy, space, and convenience-all just steps from downtown Port Rowan. With 3 bedrooms and 3 full bathrooms, there's room for everyone. The airy main floor features open-concept living, with a bright kitchen that features a quartz island, ample cupboard space, plenty of work-space, and a cozy dining room with a cathedral ceiling that opens into a spectacular screened-in deck- perfect for outside dining and entertaining complete with a separate bbq area! You'll be impressed by the floor to ceiling stacked stone fireplace in the living room area. Retreat to the spacious primary bedroom with a private ensuite featuring double sinks and two walk-in closets. The second main-floor bedroom is set apart from the primary, and has access to a full 4 piece bath. Main floor laundry and pantry complete this level. The fully finished lower level features a large rec room with fireplace, office nook, third bedroom, three piece bathroom, and a walk-out to the backyard patio with retractable awning. Another room, which was used as a workshop, has a laundry tub and storage cupboards. You'll always have extra space thanks to the large furnace room with plenty of storage and a separate cold cellar. With in-law potential and ample storage, this home will adapt to all of your needs. Outside, soak in the sounds of nature and watch hummingbirds flutter through the trumpet vines and honeysuckle from the gorgeous covered deck. You'll love hosting parties or sipping a coffee while screened in with the ceiling fan keeping you cool. Sit by the Bay and enjoy the live Summer concert series. The quaint downtown boasts restaurants, a new Tim Hortons and shops. With marinas, beaches, golf, and Simcoe, Tillsonburg, and Long Point nearby-this home has it all. Bonus 20KW Stand By back-up generator installed in 2023. (id:61852)
Century 21 Heritage House Ltd
20 - 440 Wellington Street E
Wellington North, Ontario
Contemporary 2-bedroom, 2-bathroom stacked townhome featuring a bright open-concept layout. The custom Kitchen boasts elegant cabinetry, a spacious island, and modern pot lights, flowing into a cozy living area complete with an electric fireplace. The primary bedroom with a walk-in closet and a private 3-piece ensuite, while the second bathroom- a convenient Jack & Jill- serve guests or family with ease. Step outside to your own private sunken patio and enjoy the added benefits of designated parking and high-quality finishes throughout. Set in a newly built complex this home perfectly blends comfort and contemporary design. (id:61852)
Royal LePage Flower City Realty
309 - 600 North Service Road
Hamilton, Ontario
Fantastic 2 bedroom corner unit with large bright windows with lake view. Located on 3rd floor, unit comes with 2 parking spaces. Open style kitchen and living room, 2 baths, large balcony, numerous amenities. parking space under ground #42, parking space above ground #265. Looking for A+++ tenant. Rental application, pay stubs & photo ID, up-to-date Equifax credit report, employment letter, reference letter, bank statement. No smoking. Tenant pays all utilities. Tenants need tenant insurance. (id:61852)
Royal LePage State Realty
A - 476 Ferguson Avenue N
Hamilton, Ontario
This charming main floor unit in a corner lot bungalow offers a comfortable and convenient living space. Featuring two cozy bedrooms and a 4-piece bathroom, this unit is perfect for those seeking an easy, low-maintenance lifestyle. Rent includes heat, water, and high-speed internet, along with two designated parking spaces. Located just a short distance from Bayfront Park, the General Hospital, and a variety of nearby amenities, this home offers both tranquility and easy access to everything you need. Don't miss out on this great opportunity to live in a prime location! (id:61852)
RE/MAX Escarpment Realty Inc.
Pcl 1312 & Pcl 1048 Chem Du Lac Road
Dubreuilville, Ontario
Discover a rare and expansive landholding totalling 1,684 acres across, 42 Patented Mining Claims, offering unmatched flexibility, natural beauty, and development potential. The property is situated across two townships, comprising 686.26 acres within the Unorganized Township of Finan & 997.86 acres within the Organized Township of Dunphy. The zoning in Dunphy Township is Rural zoning, which comes with many permitted uses. Resource-Rich Land with Full Rights, Including: Surface Rights, Mining Rights, Tree Rights (excluding pine trees, reserved to the Crown). Surrounded by thousands of acres of Crown Land - a natural buffer and expansion potential. Whether you're interested in resource extraction, eco-tourism, agriculture, or energy development, this property is primed for long-term returns. (id:61852)
Homelife Optimum Realty
Pcl 1312 & Pcl 1048 Chem Du Lac Road
Dubreuilville, Ontario
Discover a rare and expansive landholding totalling 1,684 acres across 42 Patented Mining Claims, offering unmatched flexibility, natural beauty, and development potential. The property is situated across two townships, comprising 686.26 acres within the Unorganized Township of Finan & 997.86 acres within the Organized Township of Dunphy. The zoning in Dunphy Township is Rural zoning, which comes with many permitted uses. Resource-Rich Land with Full Rights, Including: Surface Rights, Mining Rights, Tree Rights (excluding pine trees, reserved to the Crown). Surrounded by thousands of acres of Crown Land - a natural buffer and expansion potential. Whether you're interested in resource extraction, eco-tourism, agriculture, or energy development, this property is primed for long-term returns. (id:61852)
Homelife Optimum Realty
22 Lily Lane
Guelph, Ontario
Exceptional Living Awaits in Guelphs Desirable South End! Right on a Gorden St (Easy access to the university). Step into this spacious and bright stacked townhouse offering approximately1,500 sq. ft. of thoughtfully designed living space. The open-concept main floor features a beautifully upgraded eat-in kitchen complete with premium stainless steel appliances, an expansive island, and abundant cabinetry. The welcoming layout also includes a generous living area, a convenient 2-piece bathroom, and direct access to your private balcony for relaxing or entertaining. Upstairs, you'll find three sizeable bedrooms, a full 3-piece bathroom, and a luxurious primary suite with its own private 4-piece ensuite. The second floor also boasts a brand-new stacked washer/dryer for added convenience. Enjoy the benefit of your own dedicated parking space, located just steps from the front entrance. Closed to Bix Box stores, banks, grocery stores. This is a rare opportunity you wont want to miss! (id:61852)
RE/MAX Gold Realty Inc.
Main - 71 Prince Of Wales Drive
Belleville, Ontario
All Utilities Separate. (id:61852)
Century 21 Percy Fulton Ltd.
Bsmt - 71 Prince Of Wales Drive
Belleville, Ontario
All Utilities Separate. (id:61852)
Century 21 Percy Fulton Ltd.
Lower - 60 Thirteenth Street
Toronto, Ontario
Renovated 1 Bed/1 Bath Lower Level Suite In Desirable New Toronto/Long Branch With Private Entrance! Soundproofed Walls. New L-Shaped Modern Kitchen With Lots Of Counter Space And New Appliances! Great Layout! Spacious Bedroom And Renovated Bathroom. Access To Private Courtyard Area with turf for year round use. That's All Yours! Steps To Colonel Sam Smith Park And The Lake. Permit Parking Available On The Street. Walk To Shops On Lake Shore, Ttc And More! (id:61852)
Royal LePage Signature Realty
54 Thirty First Street
Toronto, Ontario
Tastefully renovated and thoughtfully updated bungalow ready for lease in a convenient Long Branch, Toronto location. This beautiful home offers 3 comfortable, well-sized bedrooms and a bright open-concept living, dining, and kitchen area, updated with a clean, modern style while retaining a lot of the home's original character. This practical layout perfectly suited for a small family or a professional couple. The modern kitchen features brand-new appliances, quartz countertops and backsplash, plenty of cabinet space plus the added convenience of an extra refrigerator in the basement. A walkout from the kitchen leads to the backyard deck, perfect for BBQ and everyday family use. Additional features include laundry area in the basement, additional storage space and a basement rec room perfect for a weights room, 2 parking spaces and a storage shed. Located close to schools, lakefront parks, local shops, transit, and major routes, offering easy access to the city while enjoying a family-friendly neighbourhood. (id:61852)
Right At Home Realty
313 - 251 Masonry Way
Mississauga, Ontario
Experience modern living at The Mason at Brightwater, a brand-new residence in the heart of Port Credit. This pristine 1+Den suite features a bright, open layout with expansive windows and a seamless flow from the kitchen and dining area to a generous private balcony. Enjoy premium building amenities, including a cutting-edge fitness studio, coworking lounge, children's play zone, pet spa, two stylish party rooms, and attentive concierge service. Situated steps from everyday conveniences-grocery stores, cafes, shops, and banks-and only minutes to the Port Credit GO, the QEW, transit, and the waterfront. Explore nearby parks, lakeside trails, and vibrant local dining. A perfect blend of lifestyle, location, and luxury in one of Mississauga's most desirable communities. (id:61852)
Royal LePage Terrequity Realty
39 - 26 Clermiston Crescent W
Brampton, Ontario
Experience refined living in this sun-filled 2-bedroom + den detached bungaloft, located in theprestigious gated community of Rosedale Village. Featuring a bright, open-concept layout, thishome offers a 17-ft vaulted foyer and convenient inside access to a built-in 2-car garage.The modern kitchen includes granite countertops, a centre island, and newer appliances,overlooking the spacious living area with cathedral ceilings and a gas fireplace. Themain-floor primary bedroom features a walk-in closet and a private ensuite, offeringcomfortable main-level living.The upper level includes a second bedroom, full bathroom, and an open loft space ideal for ahome office or sitting area. The full, unfinished basement provides ample storage and futurepotential.Enjoy outdoor living with a covered front porch and private rear patio. Residents of Rosedale Village enjoy access to excellent amenities including a clubhouse, indoor pool, fitness centre, tennis courts, and golf course, all within a secure, well-managed community. (id:61852)
Save Max Fortune Realty Inc.
16 Cloncurry Street
Brampton, Ontario
Welcome to this stunning and spacious 5-bedroom home located in a prestigious, family-friendly neighbourhood. Featuring a grand double-door entry, this home showcases elegant 2x4 tiles in the kitchen, powder room, and entry hallway. Gleaming hardwood flooring extends throughout the main living areas, adding warmth and sophistication. The main floor includes a dedicated study with custom office cabinetry, perfect for working from home, along with built-in storage cabinets for added convenience. The chef's kitchen offers a highly functional layout and flows seamlessly into the cozy family room, which opens to the backyard. Here, you'll find a beautiful pergola on a concrete patio-ideal for relaxing or entertaining. The fully finished legal basement features a separate entrance, providing excellent income potential. Additional upgrades include pot lights and newly poured concrete leading to the basement entrance. The primary bedroom offers access to a private Ensuite bathroom, ensuring comfort and privacy. Located directly across from a kids' park and close to schools and major highways, this home is perfectly situated for families. A perfect blend of luxury, comfort, and functionality-don't miss this one! (id:61852)
Homelife Silvercity Realty Inc.
Bsmt Unit - 24 Tangleridge Boulevard
Brampton, Ontario
Welcome to this legal 2-bedroom basement apartment on desirable Tangleridge Boulevard! This well-maintained unit offers 2 spacious bedrooms, 1 full bathroom, and a separate kitchen, perfect for comfortable everyday living. The unit has its own private entrance and laundry shared with another tenant. Tenant is responsible for 25% of utilities. Located in a quiet, family-friendly neighbourhood with easy access to schools, parks, shopping, and transit. (id:61852)
Coldwell Banker Dream City Realty
104 - 1115 Douglas Mccurdy Common Street
Mississauga, Ontario
***Opportunity Knocks***Welcome to a stunning End Unit 2 Bedroom plus den home in a vibrant neighbourhood***(1253 sqft as per MPAC) The open concept kitchen and dining room seamlessly blends comfort and functionality, creating a spacious, connected area ideal for everyday living or formal entertaining with access to the patio area. The modern kitchen features quartz counters, an island, stainless steel appliances and more. A cozy den effortlessly transforms to meet your needs-whether as a home office space or a relaxing retreat space. The primary bedroom includes ample closet space, 4pc ensuite + more. The additional bedroom offers a comfortable and versatile space. Access to public transportation, shops, restaurants and much more! (id:61852)
Century 21 Innovative Realty Inc.
1808 - 1270 Maple Crossing Boulevard
Burlington, Ontario
Spacious 3-Bedroom + Solarium Condo with Stunning Views in the Heart of Burlington. Unit 1808 at 1270 Maple Crossing Blvd in Burlington offers a rare combination of space, light, and location. This beautifully maintained 3-bedroom plus solarium condo spans 1,184 square feet and sits high on the 18th floor, delivering sweeping views of the city and Lake Ontario. The layout is open and inviting, with large windows that flood the home with natural light and create a warm, airy atmosphere throughout. From the moment you step inside, you are greeted by an abundance of natural light pouring through expansive windows that frame sweeping views of Lake Ontario and the city skyline. The open-concept living and dining area is both welcoming and functional, offering ample room to entertain guests or unwind after a long day. The kitchen is well-appointed with generous cabinetry and counter space, offering a canvas for culinary creativity .The bedrooms are generously sized, with the primary suite featuring a walk-through closet and private ensuite. A second full bathroom adds convenience for guests or family members, In-suite laundry adds everyday ease. This unit includes two underground parking spaces and one locker, providing valuable storage and convenience. The building itself is known for its well-managed amenities and prime location. Residents enjoy access to a fitness center, outdoor pool, sauna, tennis & squash courts, party room, and 24-hour security. Located just steps from Spencer Smith Park, the lakefront, Burlington GO Station, and the vibrant downtown core, this condo offers the perfect blend of urban living and natural beauty. Whether you're looking to downsize, invest, or settle into a spacious home in the heart of Burlington, Unit 1808 is a standout opportunity. (id:61852)
RE/MAX Your Community Realty
110 Southdown Avenue
Vaughan, Ontario
Welcome to a bright, spacious end-unit townhome in Vaughan's sought-after Patterson community. This freshly painted 4-bedroom + den, 3-bathroom home offers 2,000 sq. ft. of living space with an open-concept layout, 9-foot ceilings, hardwood floors, and a double-door entry on the main floor. The main level features a sun-filled living area, a beautiful kitchen with stainless steel appliances, main-floor laundry, and direct access to a private, fully fenced backyard. Upstairs, the primary bedroom boasts a 5-piece ensuite with double sinks, along with three additional generously sized bedrooms. Enjoy a private backyard, a full garage, and driveway parking. Located near top-rated schools, parks, transit, and major routes, this is the perfect home for comfortable family living. (id:61852)
Sutton Group-Admiral Realty Inc.
15 Riverview Circle
Innisfil, Ontario
DISCOVER A CAREFREE LIFESTYLE FILLED WITH COMMUNITY AMENITIES & COMFORT! Get ready to fall in love with this adorable bungalow offering nearly 1,400 square feet of inviting living space in the heart of a vibrant community. Step inside to discover a cozy interior where the open concept layout is anchored by a warm gas fireplace and sun-filled windows that make every day feel bright. The functional kitchen is filled with cabinetry and counter space for easy meal prep, while the four-season sunroom invites you to enjoy morning coffee, hobbies, or quiet afternoons with a walkout to the back deck. The primary bedroom offers a walk-in closet and private three-piece ensuite, while the second bedroom is conveniently served by a four-piece bath combined with laundry. Outside your door, you'll enjoy an incredible lifestyle at Sandycove Acres with access to an on-site mall, three clubhouses, fitness and games rooms, libraries, two heated outdoor pools, and walking trails, all just minutes from the shores of Lake Simcoe, South Barrie's shopping centres, the GO Station, and Innisfil Beach Park. This is more than a home, it's a community and a lifestyle waiting to welcome you. (id:61852)
RE/MAX Hallmark Peggy Hill Group Realty
2005 - 28 Interchange Way
Vaughan, Ontario
Excellent BRAND NEW (never lived in) Entire CONDO for LEASE. This 1 Bedroom Apartment has 1 bath, ensuite laundry and more. The desirable floor plan offers an abundance of natural light with large windows and neutral finishes. The open concept design features a functional living, dining, kitchen, that overlooks a perfectly arranged living area and large balcony. The living area provides a comfortable space for relaxing and/or entertaining. Located in the vibrant South Vaughan Metropolitan Centre, connecting you to downtown Toronto in just 40 minutes. With easy access to VIVA Transit, Highways 400 & 407, the YMCA, IKEA. Surrounded by top-rated restaurants, entertainment, and shopping, this vibrant urban setting is perfect for those looking for both accessibility and luxury. (id:61852)
Homelife/miracle Realty Ltd
1607 - 8 Interchange Way E
Vaughan, Ontario
Brand New! Bright Mid Level One Plus One Bedroom Unit In The Luxurious Grand Festival Tower C, Den is Can Be Used As A Second Bedroom with it's own washroom right beside. Located In The Heart Of Vaughan Metropolitan Centre. Just Steps To TTC VMC Subway Station, Highway 407Station, VIVA, And ZUM Transit. This Open-Concept Unit Features Floor-To-Ceiling Windows, A Modern Kitchen With Stainless Steel Appliances And Quartz Countertops, A 4-Piece Bathroom, And A Private Balcony. Enjoy Exceptional Convenience With Nearby Amenities Such As Costco, IKEA, Walmart Pickup, Cineplex, YMCA, Vaughan Mills, Wonderland, Restaurants, And Cafes. Minutes Away From Hwy 400/407 And York University! Perfect For Professionals And Students Seeking Luxury, Comfort, And Transit-Friendly Urban Living. Could Be Fully Furnished. (id:61852)
RE/MAX Hallmark Realty Ltd.
1202 - 2800 Warden Avenue
Toronto, Ontario
Welcome to St. Paul's Terrace Senior Living, a quiet and well-maintained community offering 24-hour emergency response. This Penthouse suite features approx. 1,100 sq. ft. of bright, spacious living with an excellent split-bedroom layout and panoramic north/south/east views.Move-in ready with newer laminate flooring throughout, a functional kitchen, and a well-designed floor plan that maximizes natural light. Includes ensuite laundry and one conveniently located underground parking space.Residents enjoy a wide range of on-site amenities: restaurant, fitness room, activity room, church, hair salon, rooftop terrace/patio, staffed reception, and various recreational programs.Prime location directly across from Bridlewood Mall with shops, groceries, restaurants, and a Toronto Public Library branch. Public transit at your doorstep provides exceptional convenience.Monthly fees include all utilities (heat, hydro & water) plus property tax, offering a truly stress-free, low-maintenance lifestyle. *** Some photos are virtually staged. (id:61852)
Century 21 Leading Edge Realty Inc.
813 - 38 Cameron Street
Toronto, Ontario
A Location That Can't Be Beat! 1+1 At Queen And Spadina With A Highly Functional Floor Plan. Primary Bedroom Features His / Her Closets And 4-Piece Ensuite Bath. Large balcony with beautiful east facing views. Upgraded Finishes Throughout And High End Kitchen Appliances. Close To Public Transit, Steps To Queen West Shops And Restaurants, And Minutes To Nearby Financial District, U Of T, And Hospital Row. (id:61852)
Royal LePage Credit Valley Real Estate
80 Bideford Avenue
Toronto, Ontario
Two Magnificent Armour Heights Opportunities! Build Either 5,350 sf Of Living Area, Designed By Famed Urbanscape Architect OR Built As Of Right A Four-Plex Plus Detached Garden Suite & Enjoy Rental Income Or A Multi-Generational Living, 6,000 sf above ground + 2,000 sf Lower Level. Attractive Government Financing. Home Design Features 4+1 Bedrooms, Elevator, An Entertainer's Kitchen With A Walk-In Pantry, Multiple Fireplaces, Large Primary Suite w/Walk-In Closet And 6 Piece Ensuite, Upper And Lower Level Gym Or Music Lounge Or Hobby Area. Creatively Designed With A Bedroom On The Mezzanine Level Providing A 3-Storey-Like Ambiance and privacy. Lower Level Nanny's Room With Ensuite, Gym, Recreational Room, Bar & An Abundance Of Storage And Covered Rear Terrace Seating. Steps To Highways, Restaurants, Schools, Shops And Parks. (id:61852)
RE/MAX Realtron Barry Cohen Homes Inc.
S803 - 180 Mill Street
Toronto, Ontario
Three years New Large 1+1 Beds In Luxury Upscale Mid-Rise Development Located In Highly Mature & Quiet Canary District. Huge Floor-Ceiling Windows Connected By 171Sqfts Balcony ,9'Ceilings, Modern Finishes, Upscale Built-In Appliances & No Carpet! Peaceful Overlook Roof Top Garden And Quiet Street. Close To All Amenities Including Park, Shops, Ttc, Steps To Distillery And Waterfront. Beside The Biggest Ymca In Town. Short Walk To St Lawrence Market & George Brown (id:61852)
Kingsway Real Estate
612 - 21 Lawren Harris Square
Toronto, Ontario
"Harris Square!" The newest addition to the vibrant River City community! This stylish 1+Den suite feels just like a 2-bedroom, featuring soaring 9'8" exposed concrete ceilings, a signature concrete accent wall, and floor-to-ceiling, wall-to-wall windows opening to a full length balcony with two walkouts and stunning city views. Enjoy engineered hardwood floors throughout, a modern kitchen, and professionally installed window blinds. Exceptional building amenities include a fully equipped fitness centre, rooftop terrace and party room, guest suites, and more. Steps to King & Queen streetcars, Corktown Common, Distillery District, and Don River trails, with easy access to the DVP. One storage locker included. A perfect home for professionals or couples seeking stylish, quiet city-core living. (id:61852)
Royal LePage Terrequity Ymsl Realty
101 - 57 Neptune Drive
Toronto, Ontario
Spacious, bright 2-bedroom corner suite in boutique co-op building.Amazing value in central location. Low monthly fees include storage locker, heat, water and Realty Taxes. Parking available for unit, $27 per month. Close to schools, places of worship, parks and shops + cafés on Bathurst. T.T.C. bus at door to subway + Yorkdale. Buyer to verify dimensions + fees. Purchase conditional upon Board approval. Finance avail. through Duca Credit Union w/ 30% down, subject to qualification. (id:61852)
Royal LePage Real Estate Services Ltd.
N825 - 7 Golden Lion Heights
Toronto, Ontario
Introducing a brand new 1+Den(Den Can be used as 2nd Br), modern condo offering the epitome of urban living. Conveniently located near Finch TTC stations, Modern M2M Condo Offering 9 Ft High Ceiling. Bright, Quiet, And Freshly Finished Unit. Beautiful Floor Plan. Perfect Size for People Live In .commuting is a breeze, while an array of restaurants, schools, and parks are just moments away , providing endless entertainment and relaxation options. The Building Offers 24 Hours Concierge/Security, With Superb Amenities i.e. Gym/Exercise Room, Swimming Pool, Yoga Studio, Party/Meeting Room, and Visitor Parking. H-Mart Supermarket Confirmed on The Building. Whether you're a professional seeking proximity to transit or a small family desiring a vibrant community, this condo caters to all lifestyles.**PRICED TO SELL FAST**. (id:61852)
Homelife New World Realty Inc.
522 - 35 Saranac Boulevard
Toronto, Ontario
Welcome to 35 Saranac Blvd, Suite 522 - a bright, south-facing 1 bedroom + large den condo with a smart open-concept layout and spacious balcony. The oversized den feels like a real second room - perfect for a full home office, nursery or guest space. Enjoy a modern kitchen with stone counters and stainless steel appliances, laminate flooring throughout, ensuite laundry and 1 owned underground parking spot. All in a Tridel-built building steps to TTC, Lawrence Plaza, groceries, shops and minutes to Lawrence West Station, Allen Rd and Hwy 401. (id:61852)
Leggieri Realty Inc.
17 Maple Ridge Road
Oro-Medonte, Ontario
BUILDING LOT IN ONE OF ORO-MEDONTE'S MOST PRESTIGIOUS ENCLAVES SURROUNDED BY MULTI-MILLION-DOLLAR HOMES! Dreaming of building a luxury residence in a distinguished setting where every home tells a story of craftsmanship and class? This 1.18-acre property delivers the space, privacy, and natural beauty to design something extraordinary. Backing onto protected EP land, it offers a peaceful backdrop that enhances both the landscape and the lifestyle. The neighbourhood reflects quiet sophistication, where each home is thoughtfully built and proudly maintained. With gas, hydro, and high-speed internet available at the lot line, everything is in place to bring your vision from concept to creation. Enjoy golf, skiing, and Lake Simcoe just minutes away, reach Barrie in under 15 minutes, and arrive at Pearson Airport in about an hour. This is a property for those who see potential not just in a lot, but in a lasting address. (id:61852)
RE/MAX Hallmark Peggy Hill Group Realty
249 Rebecca Street
Oakville, Ontario
This newly completed, three-storey luxury townhome is part of The Matheson, an exclusive six-unit enclave tucked in one of Oakville's most sought-after neighbourhoods, just a short walk to Downtown, the lakefront, top schools, and vibrant local amenities. Offering over 3,000 sq ft of thoughtfully designed living space, this home features 3 spacious bedrooms, each with its own ensuite, and 4 beautifully appointed bathrooms. A private in-suite elevator ensures seamless access to every level, combining the scale of a detached home with the convenience of modern townhome living. The chefs kitchen is a standout with 35 feet of custom cabinetry, a full Miele appliance package, sleek quartz countertops and backsplash, and a large central island perfect for entertaining. The family room is anchored by a full-height feature fireplace wrapped in premium quartz, creating an elegant and inviting atmosphere. The private primary suite spans an entire floor and includes a morning kitchen, walk-in closet with custom organizers, and a spa-like ensuite featuring a deep soaker tub, walk-in glass shower, radiant heated floors, and a double vanity. Two secondary bedrooms are located on their own level, with direct elevator access and ample storage. Outdoor living is just as refined, with a front composite deck off the primary ensuite, and a private rear terrace finished in Ipe wood and tempered glass railings, ideal for relaxing or entertaining. Parking for up to 4 vehicles, including a private garage, adds exceptional everyday ease. This turnkey residence blends elegant design, premium finishes, and a prime location, offering the ultimate in low-maintenance luxury living. (id:61852)
Sotheby's International Realty Canada
1017 Braeside Street
Woodstock, Ontario
All inclusive, charming main floor lease in Family-Friendly neighbourhood! Welcome to this beautifully maintained main floor unit, offering comfort, convenience, and a place you'll be proud to call home. This bright and spacious layout features 2 bedrooms, a full 3-piece bathroom, and a stylish open-concept living and dining area-perfect for both relaxing and entertaining. The updated kitchen is equipped with modern appliances, ample cabinetry, and a functional layout ideal for everyday living. Enjoy private main floor laundry, exclusive use of the backyard, and parking for 2 vehicles. Located on a quiet, tree-lined street in a desirable neighbourhood, this home is just minutes from schools, parks, shopping, and highway access-making your daily commute and errands a breeze. Available for immediate occupancy. Basement not included. (id:61852)
Real Broker Ontario Ltd.
135 East Avenue N
Hamilton, Ontario
Much Larger Than It Appears! This Charming 2 Storey Semi Detached Newly Renovated House Surprises With It's Spacious and Well-Laid-Out Interior. Renovated 3 Bedrooms 2 Full Washroom House. This Home Combines Modern Amenities With A Welcoming Atmosphere. Thoughtfully Designed To Maximize Every inch, It Offers Comfortable Living In A Desirable Location in the City of Hamilton. Close to Downtown Hamilton, Major Hospitals, Minutes to Hwy 403, Public Transit, Restaurants and Everything Else You Need Only Minutes Away. Don't Miss This Fantastic Opportunity To Own A Hidden Gem in a Prime * Family Friendly Neighborhood! This Home Has Everything A Growing Family Needs! Completely Renovated; New Flooring, Pot Lights & Storage Shed In Backyard. Photos were taken while staged. (id:61852)
Spectrum Realty Services Inc.
46 - 610 Barton Street
Hamilton, Ontario
Gorgeous end-unit townhouse in a fantastic Stoney Creek location! Just minutes to the QEW (Fruitland) and close to schools, parks, restaurants, and all amenities. This home is extremely well maintained, spotless, and loaded with updates. Stunning open-concept kitchen featuring white soft-close cabinetry, quartz countertops, backsplash, centre island, and wine fridge-perfect for everyday living and entertaining. Updated bathrooms, ceramic and hardwood flooring, pot lights, California shutters, and convenient inside entry from the garage. Major updates include furnace and A/C (August 2022) and a garage door opener (August 2022). Unspoiled unfinished basement offers endless potential. Enjoy a private rear yard surrounded by trees with patio, deck, and professional landscaping. Outstanding location, great complex-shows 10+! (id:61852)
Royal LePage State Realty
7453 Baycrest Common
Niagara Falls, Ontario
Welcome to this charming townhome nestled in a newer, well-developed community in Niagara Falls. This modern home offers 3 spacious bedrooms and 3 washrooms, providing comfortable and functional living for families or professionals. The main floor features a convenient powder room, while the second floor includes two additional washrooms. Ideally located close to major amenities such as Niagara Fallsview, schools, Costco, and with easy access to Highway 420,commuting is effortless. The property is also just 7.7 km from the Niagara border, adding toits exceptional convenience. * Tenant is responsible for all utilities. (id:61852)
Royal LePage Signature Realty
7 King Street
St. Catharines, Ontario
Fully VACANT fourplex comprising three 1-bedroom units and one 2-bedroom unit, with potential to add a fifth unit. Conservative projected annual gross rents are approximately $75,000 as a fourplex. A building permit has been obtained and renovations are approximately 90% complete, leaving the property ready for final finishing touches. Completed work includes windows (2024), electrical service upgrade (2026), upgraded air duct system (2025), flooring (2024), kitchens (2023), bathrooms (2024), and a Phase 1 Environmental report (2023). (id:61852)
Mysak Realty Inc.
7 King Street
St. Catharines, Ontario
Fully VACANT fourplex comprising three 1-bedroom units and one 2-bedroom unit, with potential to add a fifth unit. Conservative projected annual gross rents are approximately $75,000 as a fourplex. A building permit has been obtained and renovations are approximately 90% complete, leaving the property ready for final finishing touches. Completed work includes windows (2024), electrical service upgrade (2026), upgraded air duct system (2025), flooring (2024), kitchens (2023), bathrooms (2024), and a Phase 1 Environmental report (2023). (id:61852)
Mysak Realty Inc.
165 Fifth Avenue
Brant, Ontario
The Bell City Towns showcases an exclusive collection of six modern, luxury townhomes in Brantford, Ontario, built by Stancon Homes. Blending contemporary architecture with upscale finishes, the development delivers homes that align with individual lifestyles while maintaining high standards in design and construction. The primary model, The Walter (1,935 sq. ft., interior units 25), features three levels, 3 bedrooms, open-concept living/dining areas, and an attached garage. Key interior features include 9-foot ceilings on all levels, quartz or granite kitchen countertops, designer cabinetry, luxury vinyl plank flooring, oak handrails, and energy-efficient LED lighting. Kitchens offer islands, tile backsplashes, stainless steel sinks, and exterior-vented hood fans. Bathrooms feature ceramic or porcelain tile surrounds, water-saving fixtures, and ensuite layouts with premium finishes. Each home includes a private rear deck, garage, storage areas, and a rough-in for a 3-piece ground-floor bathroom.Exterior highlights feature brick, siding, and stucco finishes, low-maintenance materials, vinyl windows with low-E Argon glass, custom entry doors, asphalt driveways, concrete walkways, and covered porches. Mechanical systems include energy-efficient gas furnaces, central air conditioning, programmable smart thermostats, and pre-wiring for cable, telephone, and internet. The development is centrally located with proximity to downtown Brantford, Wilfrid Laurier University - Brantford Campus, Conestoga College - Brantford Campus, elementary and secondary schools, and major highways. Stancon Homes, with over 20 years of experience in Saudi Arabia and the Greater Toronto Area, emphasizes quality craftsmanship, streamlined processes, and strong client relationships. All homes are protected under the Tarion New Home Warranty program, with specifications subject to change at the builders discretion. (id:61852)
Condoville Realty Inc.
313 - 1 Fairview Road E
Mississauga, Ontario
Welcome to Alba Condos, where contemporary design meets effortless city living. This brand-new, never-lived-in suite offers a stylish and thoughtfully designed layout with 2 spacious bedrooms and 2 modern bathrooms, perfect for comfort and privacy. Enjoy the convenience of in-suite laundry and unwind on the large north-facing balcony, ideal for morning coffee or evening relaxation. Located just moments from Square One, this residence places you at the center of it all-close to GO Transit, the Hurontario LRT, and major highways, making commuting and city access seamless. Residents enjoy an exceptional collection of premium amenities, including an outdoor swimming pool, outdoor terrace with BBQs, state-of-the-art fitness and wellness studios, and the peace of mind of a 24-hour concierge.A perfect blend of style, comfort, and connectivity-this is urban living at its finest. (id:61852)
Royal LePage Signature Realty
110 - 1206 Main Street E
Milton, Ontario
Stylish 2-Bedroom, 3-Washroom Main-Level Stacked Townhome in the Heart of Milton. Welcome to this beautifully upgraded, move-in-ready main-level stacked townhome located in one of Milton's most sought-after and vibrant communities. Thoughtfully designed for modern living, this spacious 2-bedroom, 3-washroom home offers an exceptional blend of comfort, style, and everyday convenience. Step inside to find 9-foot smooth ceilings, upgraded laminate flooring, elegant trims, and tasteful mouldings that create a bright and sophisticated ambiance throughout. The contemporary kitchen is both functional and eye-catching, featuring quartz countertops, a designer backsplash, stainless steel appliances, and an oversized breakfast bar-ideal for casual dining and entertaining. The spa-inspired bathroom boasts a luxurious glass-enclosed super shower, creating a relaxing retreat. Additional highlights include modern lighting, ample storage, and all electrical light fixtures, window blinds, curtains, and rods. Enjoy an unbeatable, walkable lifestyle-just seconds to minutes from grocery stores, restaurants, cafés, gyms, the central library, community swimming pool, parks, walking trails, and arts and entertainment. Located across the street from an elementary school and daycare, and just minutes to downtown Milton, Milton GO Station, and Highway 401, this home offers outstanding connectivity and convenience. A rare and valuable bonus includes two secure underground parking spaces. Set in a quiet neighbourhood with friendly neighbours, this residence delivers comfort, functionality, and location in one complete package. (id:61852)
Century 21 Property Zone Realty Inc.
503 - 155 Legion Road N
Toronto, Ontario
Fabulous and bright 2 bedrooms 2 full bathrooms corner unit in fantastic location! Stunning views from floor to ceiling wrap around windows & huge balcony! Fantastic split bedrooms unit with great layout boasting over 700 Sq Ft. Primary bedroom with 3 Pc Ensuite & Walk- In Closet. Open concept kitchen with S/S Appliances( except fridge) , breakfast Island and granite countertops .Great for entertaining. Laminate flooring .Condo is located in the sought-after Mimico neighbourhood, known for its waterfront lifestyle and urban convenience, this residence is close to the lake, marina, parks, and scenic trails. Building amenities include an outdoor pool, sauna, rooftop terrace with BBQs, fitness centre, games room, one parking space. Easy access to major highways including the QEW, 427, along with nearby shops, restaurants, and daily conveniences. Ideal for professionals, couples, families looking to enjoy both city living and nature. Experience a lifestyle and make it long-term dream home! (id:61852)
Skybound Realty
Bsmt - 59 Cambridge Avenue
Orangeville, Ontario
This apartment features a private entrance and boasts a spacious living room with a 2-piece washroom, as well as two bedrooms and a full 3-piece washroom. The space is private, quiet, and ready to move in, clean and well-maintained. Enjoy separate in-suite laundry facilities for your convenience. You'll be just steps away from all amenities and within walking distance to grocery stores. Available 1st March. (id:61852)
Exp Realty
3034 Islington Avenue
Toronto, Ontario
Modern 3-Year-New Townhome in Prime Humber Summit neighbourhood. Step into this beautifully designed 2+1bedroom, 3-bathroom townhome offering contemporary comfort and style. Boasting 9-ft ceilings and an open-concept layout, this home features an upgraded kitchen with premium cabinets, elegant quartz countertops, perfect for both everyday living and entertaining. Enjoy spacious, sun-filled rooms and thoughtfully designed spaces throughout. Ideally situated close to schools, public transit, parks, and the Humber River, this home offers the best of urban convenience and natural serenity. Just minutes from shopping, dining, and all essential amenities, this is the perfect opportunity for families and professionals alike. (id:61852)
RE/MAX Hallmark First Group Realty Ltd.
402 - 2490 Old Bronte Road
Oakville, Ontario
Beautiful 1 bdr apartment in perfect location close to OTMH and many good schools; Apartment can be fully designer finishedurnished for extra cost if required (id:61852)
RE/MAX Real Estate Centre Inc.
Ph 5 - 2542 Argyle Road
Mississauga, Ontario
This Penthouse is completely updated offering a two-bedroom, two-bathroom condo, modern comfort and style. Situated in a well-kept, family-friendly complex. This unit has an open concept layout . The kitchen showcases stainless steel appliances, quartz surfaces, and a double sink. The sun-filled large sized living area opens to a private balcony with desirable south-facing lake views. All Utilities are included except for internet in the rent. Primary bedroom features a custom closet and 2-piece ensuite. Second bedroom includes built-in storage with ample hallway closets and in-suite laundry. Building offers Games Room, Gym, Outdoor Pool, Party/Meeting Room, Tennis Court, ample Visitor Parking. 1 parking space and locker included. (id:61852)
RE/MAX Real Estate Centre Inc.
