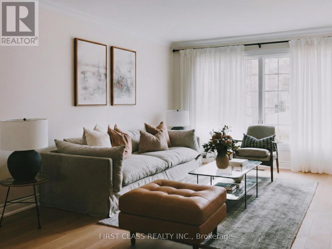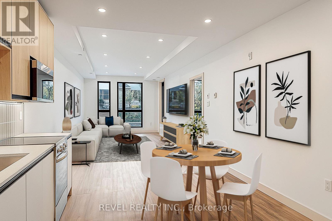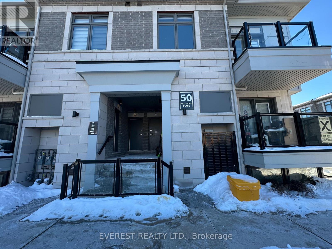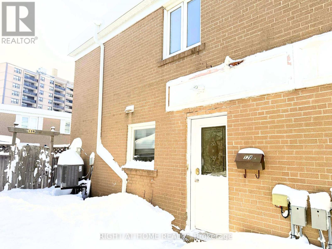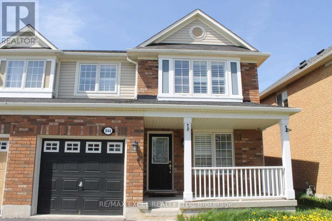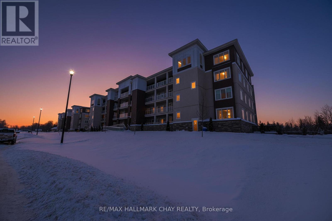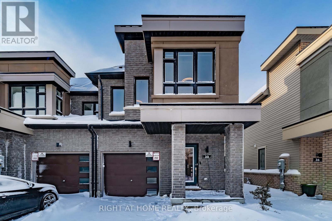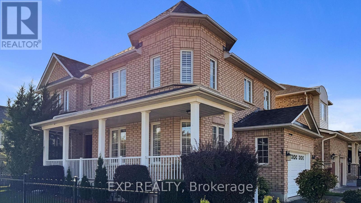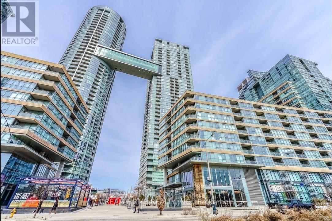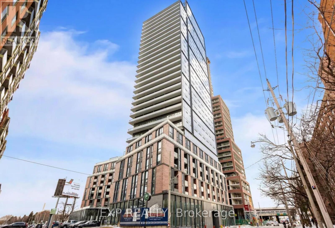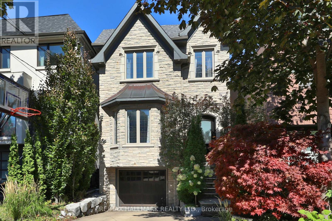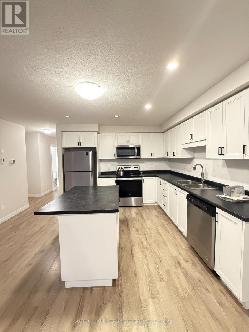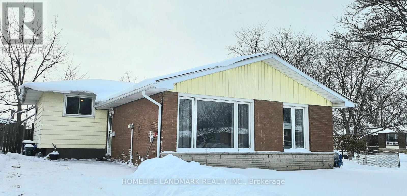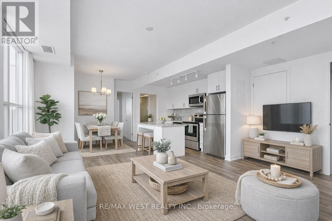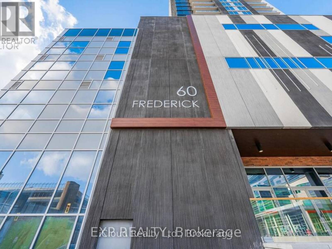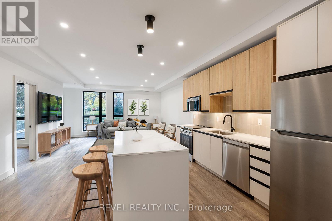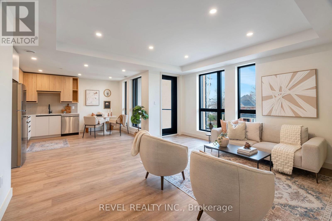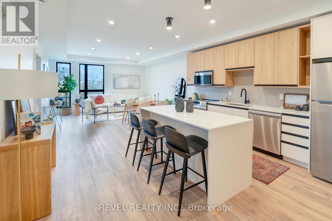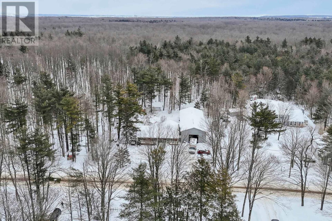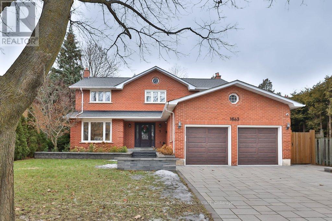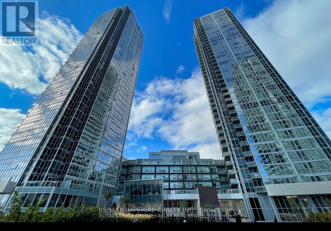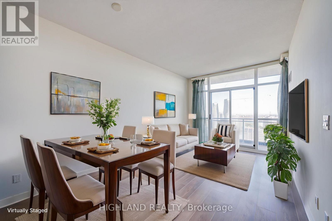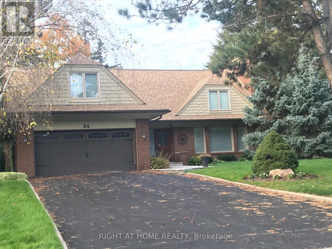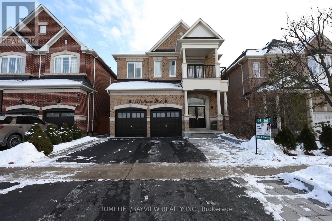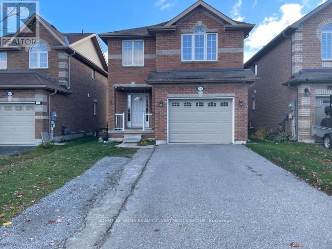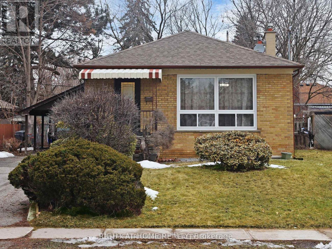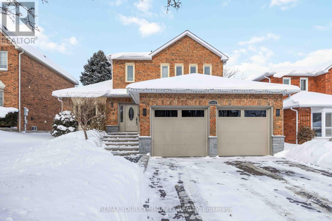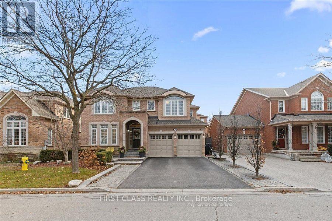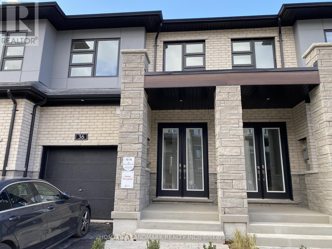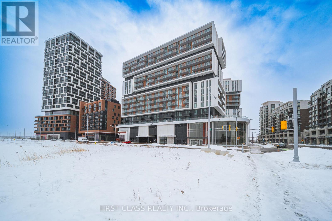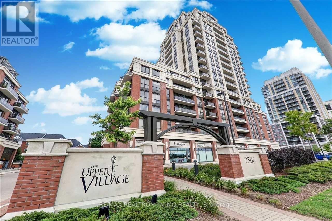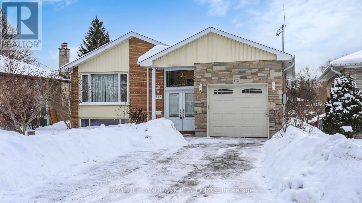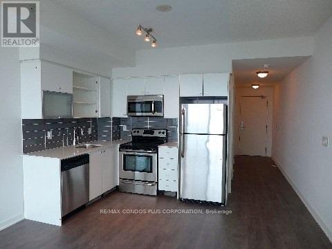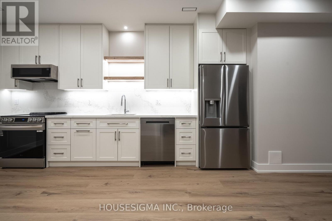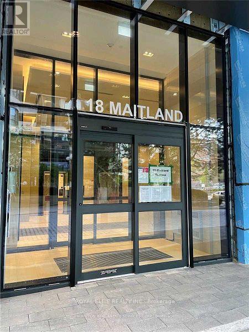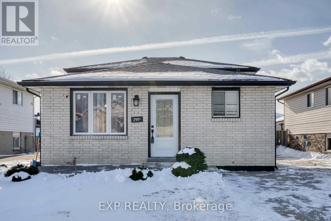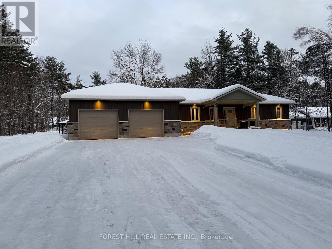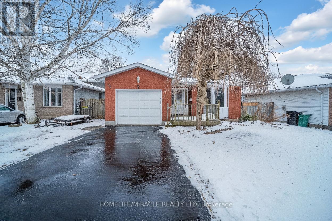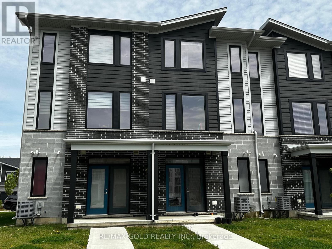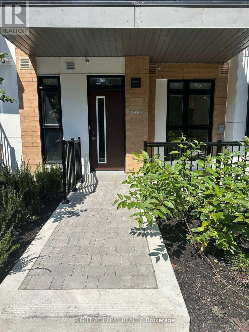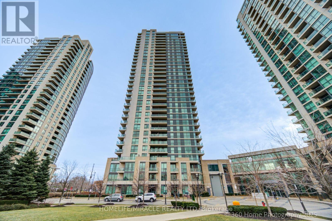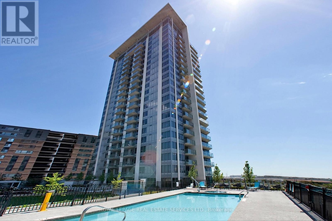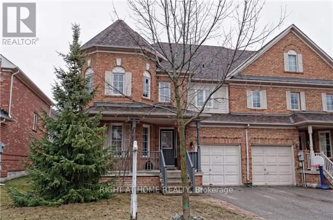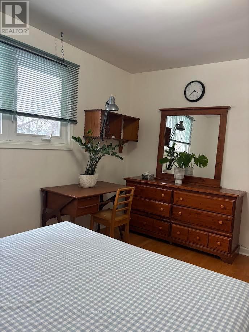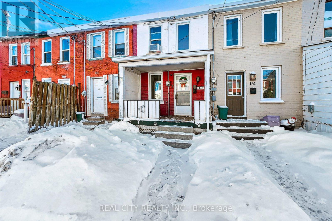20 East Drive E
Markham, Ontario
Prestigious Historic Unionville. This Stunning Property Sits On Grand Sized Pool & Spa-Clad Lot With Over 3000Sqft Of Renovated/Luxury Living Space. The Main Floor Has A Main Flr Family Rm, Dble Sized Kitchen, Formal Dining & Living Rm, Mud/Laundry Rm. The Stunning High-End Kitchen With Top Of The Line Appliances. Basement Has Additional Den/Recreation Room With 3 Piece Bathroom, Workshop, Work Out Room. Upper Level Has 4 Br & 2 Washrooms. (id:61852)
First Class Realty Inc.
204 - 4390 Hillview Drive
Lincoln, Ontario
Experience modern living at The Madera with assigned secured/heated parking, smart home technology, and instant high-speed internet (included in rate from Cogeco) throughout the building. This pet-friendly community offers a safe and welcoming environment for those tenants seeking an upgraded lifestyle. This development offers modern interiors featuring luxury vinyl tile (LVT) in the foyer, kitchen, and living areas, with ceramic tile bathroom floors and tub/shower surrounds. Floor-to-ceiling windows, private balconies, and in-suite laundry are included in every unit, with two-bedroom layouts offering a tub in the main bath and a stand-up shower in the ensuite. Kitchens are equipped with large islands and quartz countertops, custom soft-close cabinetry, polished quartz counters with under mount stainless steel sinks and pull-down faucets, tiled backsplashes, under cabinet LED lighting, and a full stainless steel appliance package including dishwasher and microwave. Mechanical and plumbing features include air-source VRF heating and cooling, ERVs in each unit, modern plumbing fixtures, domestic hot water provided by an air-source heat pump, and a high-efficiency electric water heater. The building is finished with pot lights throughout, stylish flush-mount fixtures in living/dining areas and bedrooms, a TV-ready living room wall, and energy-efficient LED lighting across all common and private spaces. Building is finished off with a common (yet private) BBQ/lounging area! Several 1 bedroom units available immediately. All 6 floor plans available that vary in size (755 sq ft-959 sq ft) and rates from $2300-$2550. All utilities and underground parking extra (id:61852)
Revel Realty Inc.
606 - 50 Halliford Place N
Brampton, Ontario
Welcome to this beautiful 2-bedroom, 2-bathroom condo townhouse, offering 1,065 sq. ft. of modern and spacious living space in a highly desirable area. The kitchen features a stunning countertop and backsplash, and the open concept layout seamlessly connects the kitchen, dining area, and family room, providing a walkout to the balcony for added enjoyment. Both bedrooms are generously sized and adorned with attractive vinyl flooring throughout the house-there's no carpet. The freshly painted and thoroughly cleaned rooms make your move easier and more convenient. Additionally, this condo is conveniently located near public transit, just minutes from Costco, Highway 427, 407, and many other amenities. (id:61852)
Everest Realty Ltd.
128 Townhouse Crescent
Brampton, Ontario
Excellent Opportunity To Own A Spacious And Well Kept 3 Bedroom Condo Townhouse In The Heart Of Brampton. Quiet Neigbourhood. Finished Bsmt With New Floor. Freshly Paint On Main Floor And Second Floor. New Furnace (2021, New AC (2023). With 2 Surface Parking Spots. Close To All Amenities: Big Plaza, Costco, Home Depot, School, Restaurants ... Close To Hwy 410 And Hwy 407. A Must See! (id:61852)
Right At Home Realty
844 Gazley Circle
Milton, Ontario
Beautiful 3-bedroom, 3-washroom semi-detached home featuring hardwood floors on the main and second levels, pot lights throughout, and a modern kitchen with quartz countertops, stainless steel appliances, and stylish backsplash. Hardwood staircase with wrought iron pickets. Updated faucets and dual-flush toilets. Finished basement offers a spacious recreation room with bar and ample storage. Photos were taken previously. Backyard fence will be fixed when weather warms up. (id:61852)
RE/MAX Excel Realty Ltd.
5 Spooner Crescent
Collingwood, Ontario
*NEVER LIVED IN UNIT*. Welcome to The Artisan at The View Condos - a beautifully designed 2 bedroom + den, 2 bathroom condo offering 1,015 sq ft plus a 136 sq ft balcony. Pristine and move-in ready, this suite has never been lived in and features brand-new, never-used appliances, delivering a true fresh-start living experience.The bright, open-concept living and dining area is filled with beautiful natural light, enhanced by 9-foot ceilings and large sliding glass doors that open to a spacious 17' x 8' balcony featuring framed glass railings and a gas BBQ hookup, ideal for relaxing or entertaining. The contemporary kitchen is finished with granite countertops, 4-inch granite edging, designer cabinetry, under-cabinet lighting, and stainless steel appliances, including a gas stove.The primary bedroom offers a generous layout with a walk-in closet and private ensuite featuring a granite-topped vanity and a shower/tub combination. The second bedroom includes a reach-in closet and is served by a second full bathroom with a frameless glass walk-in shower, ideal for guests or family. The separate den provides flexible space well suited for a home office or reading nook. Additional features include in-suite laundry, independent climate control, secure underground parking with key-fob access, and a large storage closet conveniently located beside the unit's front door, consistent with the building's design.Residents enjoy access to builder amenities including a gym, outdoor pool, men's and women's change rooms, and a playground, enhancing the lifestyle appeal for families, guests, and year-round residents alike. Located close to trails, golf, skiing, and downtown amenities, this never-lived-in condo offers modern comfort and low-maintenance living in a sought-after four-season destination. (id:61852)
RE/MAX Hallmark Chay Realty
30 Caspian Square
Clarington, Ontario
Welcome to this stunning brand-new end-unit townhome featuring 3 bedrooms and 4 bathrooms, designed for modern living by the lake. One of the largest 3bd homes layout. Flooded with natural light and offering added privacy, this desirable end unit boasts a spacious open-concept layout ideal for both everyday comfort and entertaining. The fully finished basement adds exceptional value, complete with a generous family room, wet bar, private office, and a 3-piece bathroom-perfect for guests, extended family, or a home workspace. Conveniently located in Bowmanville's sought-after waterfront community, with quick access to Highways 401, 407, and 115 for an easy commute. A fantastic opportunity to own a beautiful, move-in-ready home-don't miss it. (id:61852)
Right At Home Realty
898 Eastern Avenue
Toronto, Ontario
Discover an excellent opportunity to enter the coveted Leslieville market with this well-located semi-detached home in one of Toronto's most vibrant east-end neighbourhoods. Offering solid fundamentals and plenty of potential, this is an ideal starter home for buyers looking to add their own style and personalization over time. Inside, the main floor features an open living and dining layout with durable vinyl plank flooring and a functional kitchen with ample counter space and a walk-out to a private rear patio. Upstairs, two comfortable bedrooms are complemented by a full bathroom with a skylight and six-foot soaker tub, along with the convenience of upper-level laundry. A fenced backyard with a patio and storage shed provides useful outdoor space in the city.Step outside and enjoy the unbeatable lifestyle this area is known for - surrounded by local breweries, cafés, fitness hubs, doggy daycares, parks, and Queen Street East amenities. Transit and downtown access are effortless, making day-to-day living both convenient and connected. A rare chance to get into a sought-after community and make a space truly your own. (id:61852)
RE/MAX Icon Realty
1 Nieuwendyk Street
Whitby, Ontario
Discover the perfect blend of space, style, and community in the heart of Williamsburg, one of Whitby's most desirable neighbourhoods. Set on a premium 41.08 x 111.55 ft corner lot, this freshly painted, move-in-ready home offers over 2,100 square feet of thoughtfully designed living space ideal for growing families. The absence of a sidewalk on this side of the street allows for parking for up to four vehicles, a rare and practical bonus. Inside, you'll find four generous bedrooms and an unfinished basement ready for your personal touch, perfect for future expansion or a custom retreat. Sunlight fills every room, highlighting the warm and welcoming layout with separate living, dining, and family rooms designed for everyday living and entertaining. The renovated eat-in kitchen anchors the home with modern finishes, premium appliances, and ample space for family meals. Hardwood flooring, pot lights, and custom shutters add refined style throughout. The fenced backyard offers privacy and space for kids, pets, and summer barbecues, while high-efficiency toilets and faucets add value and sustainability. Close to top-rated schools, parks, trails, shopping, and quick access to Highways 401, 407, and 412. A new roof in 2017 and upper-level windows in 2014 complete this well-maintained property. (id:61852)
Exp Realty
935 - 15 Iceboat Terrace
Toronto, Ontario
Stunning Waterfront Condo With Southview. Offering 650 sq. ft. of living space plus a 30 sq. ft. balcony. Functional den ideal as a second bedroom, home office, or library. Includes 1 parking. Laminate flooring throughout. Walking distance to a new elementary school, library, Sobeys, banks, parks, dog parks, waterfront trails, King West, Entertainment and Fashion Districts, Rogers Centre, CN Tower, TTC, and an array of restaurants, cafés, and urban conveniences. Residents enjoy access to the exclusive Skylounge party room and Building amenities including guest suites, swimming pool, BBQ terrace, gym, theatre room, squash court, hot yoga studio, party room, and more. (id:61852)
Dream Home Realty Inc.
917 - 35 Parliament Street
Toronto, Ontario
Live at The Goode Condos by Graywood Developments in the heart of Toronto's iconic Distillery District. This brand new, never-lived-in suite features a highly functional layout with two full bathrooms, modern finishes, and a sleek kitchen with integrated high-end appliances. Residents enjoy an exceptional collection of fully open amenities, including an expansive 10th-floor terrace with outdoor pool, BBQs, fitness centre, co-working lounges, party room, yoga studio, and landscaped outdoor spaces. Additional conveniences include 24-hour concierge, pet spa, bike repair station, and automated parcel system.Steps to cafes, restaurants, boutiques, Sugar Beach, St. Lawrence Market, and transit, with easy access to the Gardiner, DVP, and future Ontario Line. Immediate occupancy available in one of Toronto's most vibrant neighbourhoods. Parkings are available through the building management. (id:61852)
Exp Realty
370 Douglas Avenue
Toronto, Ontario
This Exceptional Custom Built Luxury Home Is Situated In The Highly Sought After Bedford Park Neighbourhood. Steps Away From Top Rated Private / Public Schools, Parks, Subway & Restaurants. Just 7 Minutes To Hwy 401 and 20 Minutes To Downtown. Featuring a Stone Front Facade / Leaded Glass Windows / Solid Core Doors / Wainscotting with Top Notch Craftsmanship and True Crown Mouldings. There Are Large Principal Rooms With 9 and 10 Foot Ceilings On All 3 levels. The spa-like Ensuite Has Multiple Jet Shower Sprays And A Jacuzzi Tub. Hardwood Floors and pot lights throughout. 3 Skylights Over the Stairway & Bathrooms. The Breakfast Area Features A Walk Out To Deck And A Custom Built Quality Pantry, The Kitchen Features An Oversized Centre Island With Double Sink, The Family Room Has A Bay Window, Built In TV & One Switch Gas Fireplace. The Private Fenced Yard Has A Separate Gate with ROW over the property to the east (see survey). The Upper Deck Has A Gas BBQ Line. Built In Garage With Direct Access To The Basement. Room Dimensions May Vary Slightly From Builder Floor Plans. This Is A Must See House. (id:61852)
RE/MAX Hallmark Realty Ltd.
Harvey Kalles Real Estate Ltd.
4 - 160 Stanley Street
Norfolk, Ontario
Presenting This Exceptional End Unit 3 Bedroom 2.5 Bathroom Townhome Located Ideally - In One Of The Sought After SIMCOE Locations. Enjoy The Open Concept, Practical & Spacious Layout With Lots Of Natural Light & Spacious Bedrooms. This Home Features A Modern Kitchen With S/S Appliances, Granite Counter Top & Lots Of Cabinet & Counter Space. A Primary Retreat With A Walk In Closet & En-Suite Bath. Two More Bedrooms & And An Extra Full Bath On the Second Floor, Perfect For A Growing Family. TWO Car Parking [ Tandem ] One Inside the Garage and ONE on the Driveway. Three Walk-In Closets, S/S Appliances, Granite Countertops, Open Concept, End Unit, Lots Of Storage In Basement, Mins To Highway 401. Close To Schools - Park - Shopping - Transit & Much More .This House is Available FROM DEC 5TH 2025 [ TENANTS IN THE PROPERTY ]. The house has water softener. (id:61852)
Sutton Group Realty Systems Inc.
7116 Centennial Street
Niagara Falls, Ontario
Discover this stunning prime location with 3-bed, 2-bath detached gem in a safe, quiet neighborhood-perfectly located near highways, business centers, and plazas. This home is a car lover's dream, featuring a detached double garage and two driveways (newly paved 2024) fitting up to 8 cars. Inside, enjoy $$$ in renovations, including elegant Roman bathrooms. Peace of Mind Upgrades: Brand New kitchen, floor and painting (2026). Brand New Furnace (2025) & AC (approx. 2010). Basement Waterproofing (2018) with a 25-year warranty. Roof approx. 10-12 years; new driveway (2024). Combining high-end finishes with a prime location, this property offers both security and style. Whether you are commuting or working locally, you are minutes from everything you need while tucked away in a peaceful retreat. (id:61852)
Homelife Landmark Realty Inc.
401 - 550 North Service Road
Grimsby, Ontario
Modern condo in the desirable Grimsby-on-the-Lake community featuring escarpment views and steps to the waterfront, beach, trails, and local amenities. Bright open-concept layout with a contemporary kitchen offering quartz countertops and stainless-steel appliances. Enjoy premium building amenities including a rooftop terrace, party room, and 24-hour concierge. Quick access to the QEW makes commuting easy. A great opportunity for lakeside living. (id:61852)
RE/MAX West Realty Inc.
1302 - 60 Frederick Street
Kitchener, Ontario
Bright and spacious 2 bedroom, 2 bathrooms "D T K Condos" features Ev Charger, Parking, Locker. The unit is 790 Sf Including Balcony. Open Concept Modern Kitchen, W/Built-In Appliances, Ensuite Laundry. Modern Smart Tech Package, Rooftop Terrace, Fitness Center. Walking Distance To Everyday Necessities Like Public Transit, Conestoga College/Google Office/Transit To The University Of Waterloo And Wilfred Laurier/Go Train Downtown Toronto, See Included Virtual Video Tour. (id:61852)
Icloud Realty Ltd.
203 - 4390 Hillview Drive
Lincoln, Ontario
Experience modern living at The Madera with assigned secured/heated parking, smart home technology, and instant high-speed internet (included in rate from Cogeco) throughout the building. This pet-friendly community offers a safe and welcoming environment for those tenants seeking an upgraded lifestyle. This development offers modern interiors featuring luxury vinyl tile (LVT) in the foyer, kitchen, and living areas, with ceramic tile bathroom floors and tub/shower surrounds. Floor-to-ceiling windows, private balconies, and in-suite laundry are included in every unit, with two-bedroom layouts offering a tub in the main bath and a stand-up shower in the ensuite. Kitchens are equipped with large islands and quartz countertops, custom soft-close cabinetry, polished quartz counters with under mount stainless steel sinks and pull-down faucets, tiled backsplashes, under cabinet LED lighting, and a full stainless steel appliance package including dishwasher and microwave. Mechanical and plumbing features include air-source VRF heating and cooling, ERVs in each unit, modern plumbing fixtures, domestic hot water provided by an air-source heat pump, and a high-efficiency electric water heater. The building is finished with pot lights throughout, stylish flush-mount fixtures in living/dining areas and bedrooms, a TV-ready living room wall, and energy-efficient LED lighting across all common and private spaces. Several 2 bedrooms units available immediately. All floor plans available that vary in size (977 sq ft-1028 sq ft) and rates from $2800-$3000. All utilities and underground parking extra (id:61852)
Revel Realty Inc.
202 - 4390 Hillview Drive
Lincoln, Ontario
Experience modern living at The Madera with assigned secured/heated parking, smart home technology, and instant high-speed internet (included in rate from Cogeco) throughout the building. This pet-friendly community offers a safe and welcoming environment for those tenants seeking an upgraded lifestyle. This development offers modern interiors featuring luxury vinyl tile (LVT) in the foyer, kitchen, and living areas, with ceramic tile bathroom floors and tub/shower surrounds. Floor-to-ceiling windows, private balconies, and in-suite laundry are included in every unit, with two-bedroom layouts offering a tub in the main bath and a stand-up shower in the ensuite. Kitchens are equipped with large islands and quartz countertops, custom soft-close cabinetry, polished quartz counters with under mount stainless steel sinks and pull-down faucets, tiled backsplashes, under cabinet LED lighting, and a full stainless steel appliance package including dishwasher and microwave. Mechanical and plumbing features include air-source VRF heating and cooling, ERVs in each unit, modern plumbing fixtures, domestic hot water provided by an air-source heat pump, and a high-efficiency electric water heater. The building is finished with pot lights throughout, stylish flush-mount fixtures in living/dining areas and bedrooms, a TV-ready living room wall, and energy-efficient LED lighting across all common and private spaces. Building is finished off with a common (yet private) BBQ/lounging area! SIX 1 bedroom units available immediately. All 6 floor plans available that vary in size (755 sq ft-959 sq ft) and rates from $2300-$2550. All utilities and underground parking extra (id:61852)
Revel Realty Inc.
201 - 4390 Hillview Drive
Lincoln, Ontario
Experience modern living at The Madera with assigned secured/heated parking, smart home technology, and instant high-speed internet (included in rate from Cogeco) throughout the building. This pet-friendly community offers a safe and welcoming environment for those tenants seeking an upgraded lifestyle. This development offers modern interiors featuring luxury vinyl tile (LVT) in the foyer, kitchen, and living areas, with ceramic tile bathroom floors and tub/shower surrounds. Floor-to-ceiling windows, private balconies, and in-suite laundry are included in every unit, with two-bedroom layouts offering a tub in the main bath and a stand-up shower in the ensuite. Kitchens are equipped with large islands and quartz countertops, custom soft-close cabinetry, polished quartz counters with under mount stainless steel sinks and pull-down faucets, tiled backsplashes, under cabinet LED lighting, and a full stainless steel appliance package including dishwasher and microwave. Mechanical and plumbing features include air-source VRF heating and cooling, ERVs in each unit, modern plumbing fixtures, domestic hot water provided by an air-source heat pump, and a high-efficiency electric water heater. The building is finished with pot lights throughout, stylish flush-mount fixtures in living/dining areas and bedrooms, a TV-ready living room wall, and energy-efficient LED lighting across all common and private spaces. NINE 2 bedrooms units available immediately. All 9 floor plans available that vary in size (977 sq ft-1028 sq ft) and rates from $2800-$3000. All utilities and underground parking extra (id:61852)
Revel Realty Inc.
6508 17th Side Road
Halton Hills, Ontario
Set on a stunning 1.31-acre lot just 10 minutes from Milton and Acton, this beautifully updated bungalow offers privacy, space, and a setting that feels truly special. The backyard is layered and full of character, blending open space, treed areas, and a dedicated fire pit zone to create an outdoor environment that feels private, expansive, and usable in every season. With a covered front porch running the length of the house and multiple deck levels, this is a property that invites you outside and actually lets you enjoy the land! The main level features three bedrooms and two full bathrooms, while the fully finished basement adds a fourth bedroom, a third full bathroom, and a large, versatile living area. In total, the home offers 1,388 sq ft above grade plus an additional 1,235 sq ft of finished space, giving you generous room without wasted square footage. The primary and basement bathrooms have been fully renovated, along with updated flooring in the primary bedroom and basement, giving these spaces a clean and modern feel. Major systems have been updated between 2020 and 2024, including the furnace, sewage ejector, and a beautifully updated wood burning fireplace with a new liner and chimney upgrades. The roof was replaced in 2018 and Leaf Filter Gutter Guards were installed, cutting down on seasonal maintenance. High speed internet and a 2020 Water UV and RO system ensure you enjoy the privacy of a rural setting without giving up modern comforts and clean, treated water. A massive 30 x 80 insulated outbuilding connected by a breezeway is a huge bonus. With high ceilings, concrete floors, propane heat, and its own electrical service, it is perfectly suited for a workshop, studio, hobby space, or serious storage! This is the kind of property that rarely comes along. Real land, real privacy, and real versatility, all this close to town. (id:61852)
Century 21 Miller Real Estate Ltd.
1863 Friar Tuck Court
Mississauga, Ontario
Tucked away on a quiet, sought-after court in the heart of Sherwood Forrest, this fabulous family home offers a functional layout and strong curb appeal with professionally landscaped grounds. Inside, the home features a balanced floor plan well suited to both everyday family living and easy entertaining. Sun-filled principal rooms provide comfortable gathering spaces, while the updated chef's kitchen anchors the main level-opening seamlessly to the backyard and serving as a natural gathering place. An adjacent family room includes a fireplace and walkout to a large deck. Upstairs, the primary bedroom offers a walk-in California closet and a remodeled luxurious ensuite with steam shower and heated marble floor. Three additional bedrooms and a remodeled main bathroom with heated marble floor complete this level. The walkout lower level is bright and versatile, offering flexible space for recreation, fitness, or relaxation, including a sauna. The backyard includes a generous deck, a salt-water in-ground pool, and a designated play area-well suited for both entertaining and day-to-day family use. Located in the Erindale Secondary School catchment, offering the IB Diploma Programme, the home is also conveniently close to the QEW and 403, GO Transit, shops, restaurants, scenic trails, and the University of Toronto Mississauga (UTM), making this an exceptional opportunity in one of Sherwood Forrest's most desirable pockets. (id:61852)
Royal LePage Real Estate Services Phinney Real Estate
35 Brixham Lane
Brampton, Ontario
Introducing an exquisite, 2-storey 2 car Garage located in the prestigious Creditview Woods community of Brampton. This stunning home boasts a beautiful layout flooded with an abundance of Natural light, thanks to its large windows and convenient 3 entrances. No shortage of space in this lovely home. Situated on one of the largest lots in the entire community, this property offers unmatched space and privacy. With 4 bedrooms, 3 washrooms & 4 Car Pkgs**, an open-concept kitchen & family room on the main floor, and a spacious dining room perfect for entertaining, every detail has been tastefully built. Additional features include hardwood flooring on the main floor, an oak staircase, walk-in closets, and laundry conveniently located on the second floor. The property also includes a 2-car garage & a double driveway. Enjoy the convenience of being close to the Go Station, transit, other amenities. (id:61852)
Icloud Realty Ltd.
701 - 2916 Highway 7 Road
Vaughan, Ontario
Move right in hurry to this spotless spacious one bedroom condo featuring a thoughtfully designed open-concept layout with one and a. half bathrooms, ideal for comfortable living and entertaining. The modern kitchen is equipped with built in stainless steel appliances, seamlessly blending style and functionality. The unit includes one underground parking spaceband a locker for added convenience. Perfectly located , it is steps from the subway and close to major shopping centers, restaurants, and major highways, offering exceptional accessibility and unbeatable urban lifestyle. The building offers plenty of amenities including party room, gym, indoor pool, and more. (id:61852)
Royal LePage Credit Valley Real Estate
3105 - 223 Webb Drive
Mississauga, Ontario
Bright and spacious 1+1 bedroom condo with Southeast exposure in the heart of Mississauga! Features brand new flooring and fresh paint throughout. Functional open-concept layout with floor-to-ceiling windows bringing in abundant natural light. Enjoy breathtaking panoramic views of the city, Lake Ontario, and the distant CN Tower from your private balcony. Modern kitchen with stainless steel appliances. Steps to Square One, Sheridan College, Celebration Square, and public transit. Excellent building amenities include gym, pool, sauna, and 24-hour concierge. Perfect for first-time buyers or investors! (id:61852)
Highland Realty
24 Vintage Lane
Markham, Ontario
Beautiful spacious house with a large lot on a quiet cul de sac. One of the best streets of Thornhill. Close to transportation, shopping and high ranked schools. Stunning landscaped backyard, large deck, fire place, hardwood main floor, finished walk-up basement with two large rooms. (id:61852)
Right At Home Realty
171 Maurier Boulevard
Vaughan, Ontario
Discover exceptional luxury in this breathtaking Medallion-built home, perfectly positioned on a spectacular forested ravine offering rare year-round natural beauty and total privacy. Nearly 3,000 sq. ft. of refined living space plus basement of 800 sq. ft., features brand-new premium hardwood floors with 30 years warranty throughout first floor. The 12' and 9' ceilings creates a spacious and bright atmosphere. The home features a gorgeous kitchen with a large island, granite countertop and top quality stainless steel appliances, flowing smoothly into a stylish main living area with a custom three sided fireplace. The fully redesigned primary bathroom is a true showpiece featuring modern design that elevates everyday living with 8ft double doors. Boasting 6 luxurious bathrooms, 4 convenient laundry areas ( two basement, 1 main floor, 1 second floor), and a fully fenced lot, this home also features a walk-out basement with 2 rental income properties to generate additional income. Both units are equipped with kitchen and laundry. this is a rare offering where nature, luxary and modern upgrades come together in perfect harmony and you can have it all in one home. (id:61852)
Homelife/bayview Realty Inc.
2140 Galloway Street
Innisfil, Ontario
A cozy 3 bedroom 3 bathroom detached house is available for rent in Innisfil. Wooden Floors on the 1 st floor. 3 bedrooms on the second floor with walk in closets. Recently renovated, freshly painted, new fridge in kitchen. A Nice Wooden deck walk out from the kitchen. Backyard with grass covered. A laundry with washer and dryer included. Close to grocery shopping (No frills, Canadian Tire, Home Hardware), plaza, gas stations, etc. Come and take a look yourself! You'll love it! (id:61852)
Right At Home Realty Investments Group
347 Osiris Drive
Richmond Hill, Ontario
Beautifully renovated 3-bedroom bungalow in Richmond Hill's highly desirable Crosby community. Bright, sun-filled living and dining rooms, with separate washer and dryer. Located in the top Bayview Secondary School district. Just steps to the GO Station, Centennial Pool, Crosby Park, Walmart, shops, and restaurants. Tenant Responsible For Snow Removal, Front & Backyard Lawn. (id:61852)
Right At Home Realty
140 Heathwood Heights Drive
Aurora, Ontario
Welcome to this beautifully renovated executive rental home located in one of Aurora's most established and prestigious neighbourhoods, the Hills of St. Andrew. Set on a quiet, tree lined street, this home offers an exceptional opportunity to enjoy space, comfort, and long term livability in a highly sought after Aurora community. The thoughtfully designed layout features three spacious bedrooms and elegant principal rooms including a welcoming living room and formal dining area, ideal for everyday living and entertaining. Extensive renovations throughout the home reflect pride of ownership and offer a timeless design with modern finishes that appeal to tenants seeking a high quality rental home in Aurora Ontario. The updated kitchen provides excellent functionality with quality appliances, generous cabinetry, and a seamless connection to the family room. The family room is anchored by a cozy fireplace, creating an inviting setting for relaxing evenings and comfortable day to day living. Walk out to a private fenced backyard surrounded by mature greenery, perfect for outdoor dining, relaxation, or enjoying peaceful evenings at home.Upstairs, the primary bedroom offers a calm retreat with ample closet space and an updated ensuite bathroom. The additional bedrooms are well proportioned and supported by a renovated main bathroom. A fully finished basement with a recreation room and a versatile room for a home office/gym or guest bedroom. The location is outstanding. This home is steps to Tom's Park, minutes from the Aurora walking and bike nature trail system, and less than ten minutes to the Aurora GO Station, making commuting to Toronto efficient and convenient. Nearby parks, shopping, dining, schools, and major highways further enhance everyday convenience. Ample parking with no sidewalk, move in ready condition, a rare opportunity to lease a renovated home in one of Aurora's most desirable neighbourhoods where rentals homes are seldom available. (id:61852)
RE/MAX Your Community Realty
19 Ferdinand Avenue
Vaughan, Ontario
Spacious and Elegant 4-Bedroom Home for Lease in a Prime Vaughan Location! enjoy luxurious upgrades such as hardwood flooring and elegant large tiles complemented by pot lights and cornice mouldings. The kitchen is adorned with quartzite counters, a glass-tile backsplash, shaker cabinets and a central island. The finished basement is an ideal space for entertaining with surround sound home theatre system, providing a perfect setting for social gatherings and leisure activities. The upscale family room features a fireplace and custom lighting, creating an inviting atmosphere. Step into the landscaped backyard, where a charming outdoor kitchen awaits with a Stone patio, an exquisite pergola, and a built-in gas stone fireplace, adding a touch of elegance to outdoor living. (id:61852)
First Class Realty Inc.
36 John Canning Way E
Markham, Ontario
Brand-new , never lived townhouse property for lease. Curtains will be provided. Functional layout. Brand new appliances. 3 bedrooms and finished basement. no side walk.Prime location. Highway 7 and Warden. Walkable distance to Mainstreet Unionville. Top-rated schools. (id:61852)
Homelife Landmark Realty Inc.
1410 - 292 Verdale Crossing
Markham, Ontario
Brand new, stunning condo in the heart of Markham located on the most popular floor with all the amenities at your finger tips! Included in this well designed and updated 1 + 1 condo with 2 full baths ( den can be sec bedroom ). updated light fixtures, and modern window treatments all make this an ideal home. In addition to getting a private parking spot, same floor storage locker . the building is equipped with a beautiful gym, yoga studio, party room, theatre room, outdoor terrace, basketball court, guest suites, library, games room, concierge services, and visitor parking! Everything you need to live well is the area - from movie theatres to restaurants to easy access transportation and access to York University campus. Easy to show and flexible, fast closing. (id:61852)
First Class Realty Inc.
1503 - 9506 Markham Road
Markham, Ontario
Welcome To The Upper Village Condo! Spacious & Functional 1 Bedroom Unit Located In High Demand School Zone Area. High Level With South Exposure & Large Window Fill W/ Spectacular Sun Lights, Over Looks The Beauty Views. Modern Kitchen Appliances, Laminate Floors Thru-Out. Top Community W/ Top Ranked Schools Wismer PS & Bur Oak SS. Prime Area With Walking Distance To Plaza, Banks, Go Train Station, Glossary Shops, Restaurants & Much More. (id:61852)
RE/MAX Realtron Jim Mo Realty
172 Sussex Street
Oshawa, Ontario
A Rare Detached Home On An Exceptionally Deep Ravine Lot Approx. 45.11 Ft X 244.13 Ft, Backing Onto A Private, Wooded Setting. Featuring A Finished Walkout Basement With A Separate Entrance Located Between The Main And Second Floors, Offering Excellent Flexibility For Multi-Generational Living. Two Kitchens And A Distinctive Two-Way Fireplace Add Both Functionality And Character. Sonopan Soundproofing Panels Installed Between The Main Floor And Basement For Enhanced Sound Insulation And Privacy. Enjoy A Covered Backyard Patio Approx. 7 M X 3 M Overlooking The Serene Ravine. Main Floor Laundry Rough-In With Electrical And Venting In Place. A Truly Unique Opportunity In An Established Oshawa Neighbourhood. (id:61852)
Homelife Landmark Realty Inc.
2907 - 150 East Liberty Street
Toronto, Ontario
Enjoy Amazing, South Lake Ontario with Stunning Sunrise and Sunset Views! Efficient Studio, Loft Located In The Heart Of Liberty Village. Enjoy Sunny, South Unobstructed Lake Views From Your Living Room Or Expansive, Full-Width Private Balcony. Upgrades Include 9 Ft Ceilings, Quartz Counters, Backsplash, and laminate wood floors. Includes 1 Parking Spot & 1 Locker on the same floor as the condo. This Modern Building has a Luxurious 2 Storey Lobby, Extensive Gym & Fitness Facilities, Yoga/Pilates Room, Sauna, Party Room and More. This Vibrant Neighborhood Has Everything You Need, Only Steps Away! Shopping, Pubs, Restaurants, 24 Hr Metro, PublicTransit/Exhibition GO Station/Streetcar & Waterfront Parks and Trails. Fantastic Location & Value. See Video Tour for More. Available For Rent Starting at the beginning of March (id:61852)
RE/MAX Condos Plus Corporation
Lower - 15 Mission Drive
Toronto, Ontario
A bright and beautifully finished 2-bedroom, 2-bathroom basement suite that offers modern comfort, generous living space, and everything you need to feel right at home.This inviting space features a full kitchen with contemporary cabinetry and stainless steel appliances, perfect for preparing family meals. The open layout provides plenty of room for living and dining, with quality finishes throughout that create a warm and welcoming atmosphere. With two full bathrooms, morning routines are a breeze - no more waiting for the shower! Both bedrooms offer comfortable space for rest and privacy, making this suite ideal for a family or those who need a dedicated home office or guest room.The convenience of in-suite washer and dryer means laundry day is easy and private - trips to the laundromat or sharing facilities are in the past. Includes One outdoor parking spot. Tenant is responsible for 40% of utilities (id:61852)
Housesigma Inc.
911 - 18 Maitland Terrace
Toronto, Ontario
Fully Furnished Studio, Located In Heart Of Downtown. Steps To Subway Station, Universities, Hospitals, Financial & Shopping Districts, Restaurants And Much More. Floor-to-Ceiling Windows, With a Large Balcony, Offering Stunning City Views. Contemporary Kitchen with Granite Countertops. Building Amenities Include: 24Hr Concierge, Indoor Pool, Gym, Yoga, and BBQ Terrace, etc. (id:61852)
Royal Elite Realty Inc.
2901 Robillard Crescent
Windsor, Ontario
Welcome to 2901 Robillard Crescent , perfect for the first time home buyer, investor or retiree. This fully remodeled 4-level back split offers stylish, move-in-ready living, in a prime location. The main floor features a bright living and dining area and a stunning kitchen with quartz countertops. The upper level includes three spacious bedrooms and a full bath. The lower level offers a large open-concept family room, a fourth bedroom, and an additional full bath-ideal for guests or extended family. Finished with oversized porcelain tile and hardwood flooring throughout. Updates include a new roof, windows, and doors. Enjoy a 14 x 30 garage and exposed concrete driveway. This home is located in family friendly neighborhood that is close to schools, shopping, healthcare, and walking trails. Call L/S for more details and to book a private showing. (id:61852)
Exp Realty
1025 Tower Crescent
Gravenhurst, Ontario
Beautifully maintained home perfectly suited for outdoor enthusiasts seeking peace and privacy. A paved 4,200 sq. ft. driveway offers excellent curb appeal and ample parking, easily accommodating multiple vehicles or RVs. Enjoy a newly built screened-in porch overlooking the expansive yard, cleared yet bordered by trees for the ideal blend of open space and natural views. Inside the bright and spacious kitchen showcases a large island with quartz countertops , open concept Living Room/Dining Room. You will love the Newly added 3 seasons sunroom . The Lower Level provides separate living accommodations, complete with its own entrance from the garage, 2 large bedrooms, family room, a full bathroom, and a kitchen area ideal for extended family or guests. The basement also offers generous storage space and includes a secure safe room. An oversized heated double car garage (with drains for car washing etc.and hot and cold taps) and air compressors extends to an additional tandem garage fully insulated and heated, currently used as a workshop, games room , gym and golf simulator area. A true multi purpose man cave. Outdoors, the property is designed for relaxation and fun with an outdoor fire area, golf practice area , and horseshoe pits, making it a year-round retreat. A wired-in Generac system provides peace of mind. Located just off Hwy 11, within 10 minutes of Gravenhurst and 15 minutes of Orillia. Sparrow Lake and Kahshe Lake are at your doorstep, offering endless recreational opportunities. A versatile and thoughtfully designed home that blends character, functionality, and lifestyle in one exceptional package. (id:61852)
Forest Hill Real Estate Inc.
261 Country Hill Drive
Kitchener, Ontario
Welcome to 261 Country Hill Drive-an extensively renovated: Over $100k spent on the house: Move-in ready 3 plus 2 bedroom in basement along with 3-bathroom detached home, set on an oversized corner lot in highly desirable Country Hills. Perfect for growing families, this home is located directly across from the school, making daily routines effortless and the walk to class wonderfully safe and convenient. The property backs onto a charming little creek, providing a peaceful natural backdrop and a fun place for kids to explore and play on warm summer nights. Upstairs, all four bedrooms are generously sized, complemented by a beautifully renovated 3-piece bathroom featuring elegant finishes and marble-tiled shower details. Country Hills is known for its strong sense of community and fantastic amenities, including the Country Hills Community Centre, parks, sports fields, walking trails, and nearby McLennan Park with its splash pad, toboggan hill, mountain bike trail, sports courts, and leash-free dog park. Sunrise Shopping Centre, public transit, and major highways are all close by for easy commuting. Beautifully finished and ideally located, this home truly offers a family-focused lifestyle. (id:61852)
Homelife/miracle Realty Ltd
160 - 177 Edgevalley Road
London East, Ontario
This stunning 3-bedroom plus main-level den, 4-bathroom townhome showcases a perfect mix of modern style and functionality. Located in the desirable North East London area, it offers an open-concept layout, elegant quartz countertops, and premium stainless steel appliances ideal for comfortable family living or a stylish urban lifestyle. (id:61852)
RE/MAX Gold Realty Inc.
Gale Group Realty Brokerage Ltd
107 - 155 Canon Jackson Drive
Toronto, Ontario
Available On April 1, 2026! Beautiful and bright 1 bedroom condo in a prime location at Keele and Eglinton. This modern unit offers the perfect balance of space, comfort, and convenience. Ideal for professionals or couples looking for a comfortable living space in the city. Students and New comers are welcome.24 Hour Notice For Showings (id:61852)
Right At Home Realty
1706 - 225 Sherway Gardens Road
Toronto, Ontario
Super Desirable Larger 2 Bedroom of around 700 sqft plus n High Demand One Sherway Tower 1. Beautiful view of city and Lake to refresh you every time you step into your large balcony. Featuring Rare 9 Ft Ceilings And Hardwood Floors. Open Concept And Spacious Living/Dining Room. Modern Kitchen W/White Cabinets, Granite Counters, Breakfast Bar For Quick Meals, And Stainless Steel Appliances. Primary Bedroom W/Corner Windows Along With Fountain & Partial Lake Views. Walk-Out To Private Balcony With No One Beside You. Enjoy Resort-Style Amenities: Indoor Pool, Hot Tub, Gym, Theatre Room, Party Room, Visitor Parking, & More. Steps To Upscale Sherway Gardens, Restaurants, Shopping, Public Transit, Ravine Trails, Etc. A Must See! (id:61852)
Homelife/miracle Realty Ltd
404 - 188 Clark Boulevard
Brampton, Ontario
Two bedroom suite offering 749 sq. ft. functional living space. Open-concept layout featuring laminate flooring throughout and wall to wall windows. Kitchen is equipped with quartz counters and rich dark cabinetry. Spacious primary bedroom features a walk-in closet and a private walkout to balcony. A second roomy bedroom offers flexibility for family, guests, or a home office. Located in a family-friendly neighbourhood. Brampton Transit right at your doorstep. Schools, parks, libraries, and community centres are just around the corner and Highway 410 is just minutes away. Great building amenities include Gym, large party room, wifi room, garden terrace, outdoor pool & barbecue area, Guest suites. Parking available to rent. Tenant to pay hydro. (id:61852)
Royal LePage Real Estate Services Ltd.
1217 Alexandra Avenue
Mississauga, Ontario
Rare opportunity in sought after Lakeview! Easily converted into two income-generating suites (mortgage helper). Nestled in a desirable community, this spacious 4-bedroom backsplit sits on an exceptional 36.5 x 297.5 ft lot, offering endless potential for families, investors, or builders alike. Features include a 26-ft family room with cozy wood-burning fireplace, updated 3-pc bath, finished basement with cold cellar, and extensive crawlspace storage. Upgrades include windows & exterior doors, garage door, and roof. Elegant plaster crown mouldings and classic wood bannisters add timeless charm. Enjoy a private greenhouse, oversized garage with loft storage, and interlocking stone driveway with ample parking. The fully fenced yard provides incredible outdoor space ideal for gardening, a pool, home additions, or future redevelopment. Prime Location: Steps to tons of retail and office space featuring top-tier dining, shopping, and services. Surrounded by 18 acres of parkland including a waterfront park with European-style promenades. Minutes to Marina, park, lakefront trails, golf, highways, public transit, and top schools. Whether you're searching for a family-friendly home, a lucrative investment, or the perfect lot for your dream build, this Lakeview gem delivers unmatched potential. Floor plans attached. (id:61852)
Century 21 Associates Inc.
5 Steckley Street
Aurora, Ontario
Lovely Bright 3-Bedroom End Unit Freehold Townhouse In Extremely Desirable Family Friendly Neighbourhood. Very Spacious layout. Feels Like Semi And Larger Than Most 2,000 Sqf. Basement is Not finished. 2 Small Cars Can Park On Driveway. Close To Schools, Shops, Fitness Centre, Cinema, 404. Steps To Parks & Trails. Beautiful Open Concept Layout With Hardwood Floors Throughout Main Floor And Upper Landing Area. (id:61852)
Right At Home Realty
Room - 140 Rodda Boulevard
Toronto, Ontario
Single Occupancy for FEMALE students or Professionals. Room in a home is Move-in ready, washroom shared with 3 tenants.*Very close to Centennial College Morningside ( 1.6 kms away) and University of Toronto Scarborough (2.1 kms away) and soon to open U of T Scarborough Academy of Medicine and Integrated Health (1.7 kms away)*Walking distance (4 minutes away) to north and southbound bus stops*Walking distance (6 to 8 minutes away) to shops: No Frills, Food Basics, Shopper's Drug Mart, Dollarama, Tim Horton's, McDonald's, Bulk Barn and many more, banks, and restaurants* 1.7 kms away to Pan Am Sports Centre *Walking distance (10 minutes away) to Morningside Park*Shared kitchen, dining and living rooms with the landlord*Full access to a shared kitchen equipped with appliances and cookware *One parking space available at extra cost $100/month. *All utilities are included in cost of rent* *Absolutely NO PETS/ NO SMOKING, NO VAPING / NO ALCOHOL/ NO OVERNIGHT GUESTS (id:61852)
Keller Williams Referred Urban Realty
163 Olive Avenue
Oshawa, Ontario
Discover this unique 1+ bedroom freehold townhouse, ideal for first-time buyers, young professionals, or downsizers seeking a move-in-ready home with no condo fees. Owner-occupied and meticulously maintained, this property offers one of the most spacious one-bedroom layouts on the market, featuring an additional room perfect for a home office, recreation space, or guest bedroom, plus a basement for extra storage or customization. The home is carpet-free, includes two built-in closets, and boasts a recently renovated bathroom (2023) with a spacious layout and updated bathtub. Step outside to a private fenced backyard with a gazebo, shed, and direct access to Cowan Park through the back gate, offering a peaceful green-space backdrop. Additional recent updates include shingles (2024) and a front porch floor (2025). Centrally located in a prime area, you're just minutes from Highway 401, the GO Station, Oshawa Centre Mall, Durham Transit, and nearby walking and biking trails-a perfect blend of comfort, convenience, and community. (id:61852)
Real City Realty Inc.
