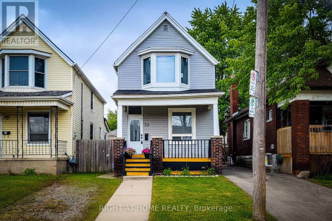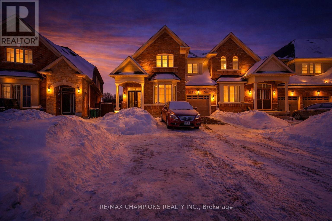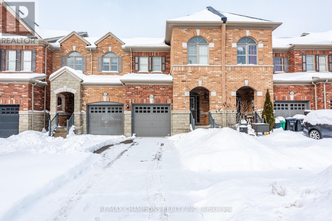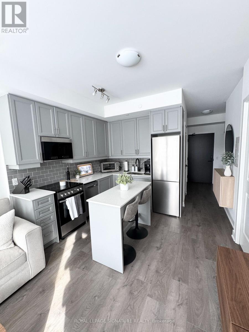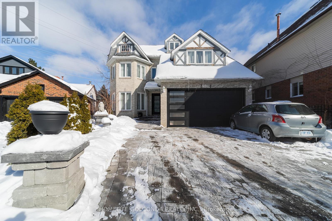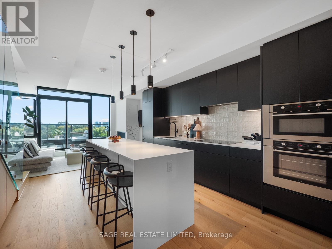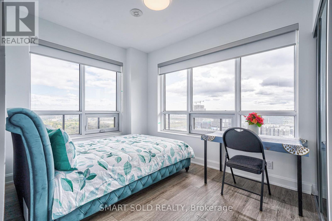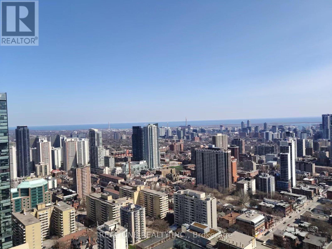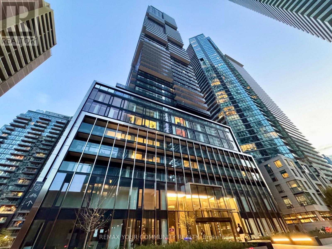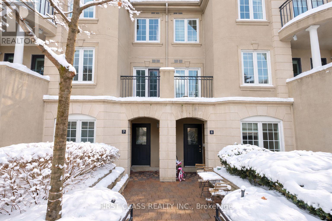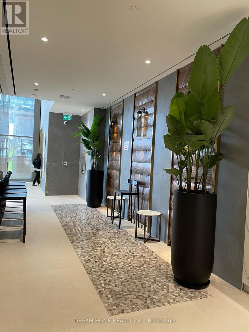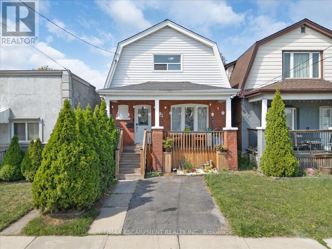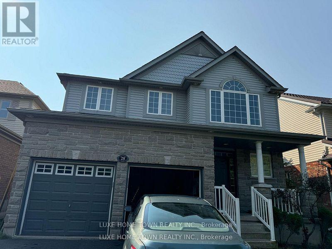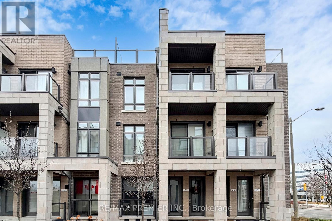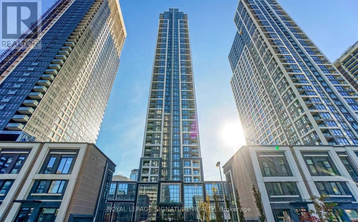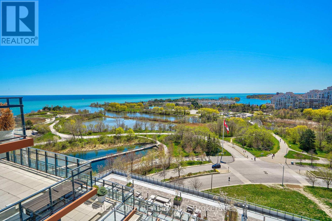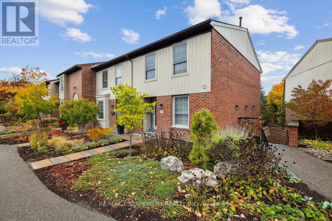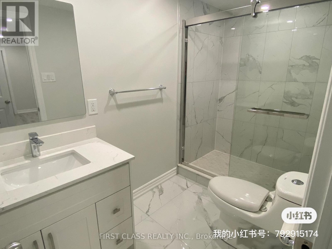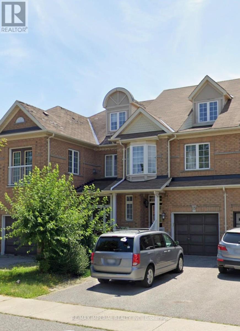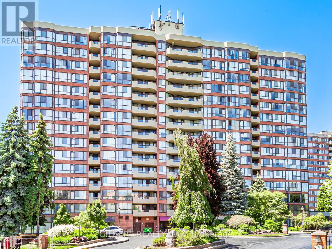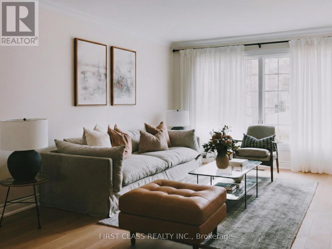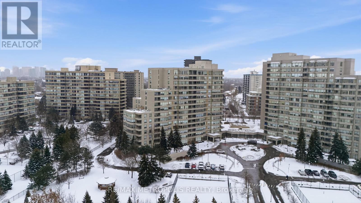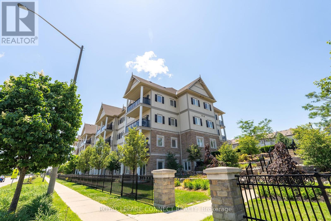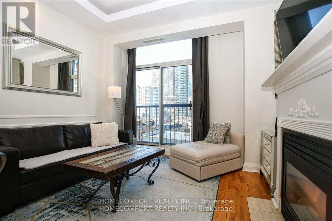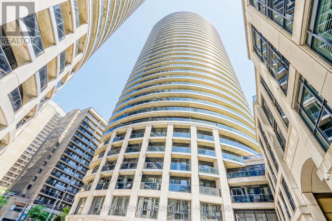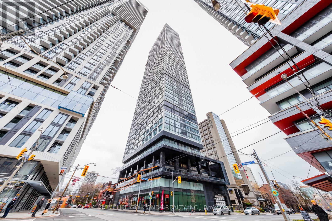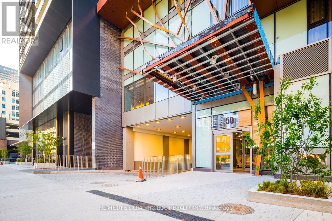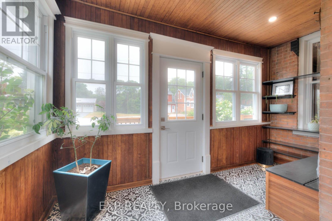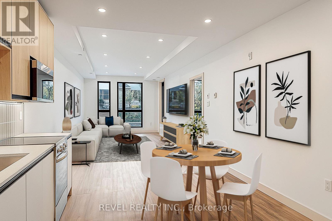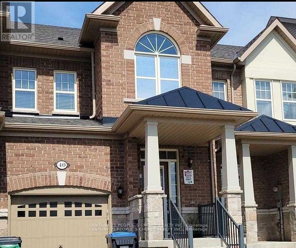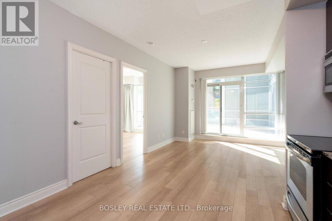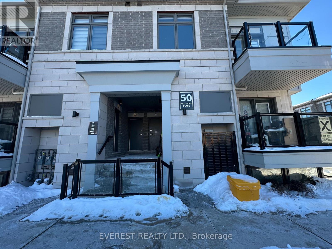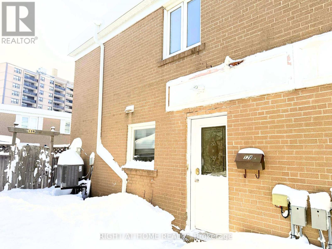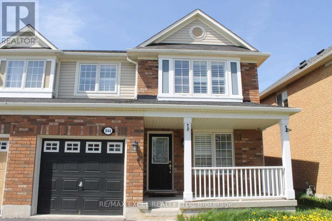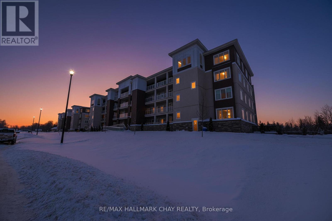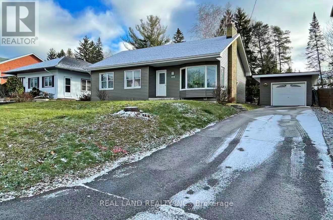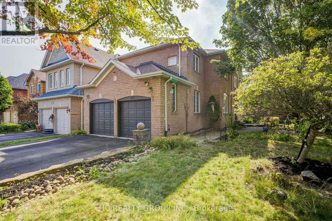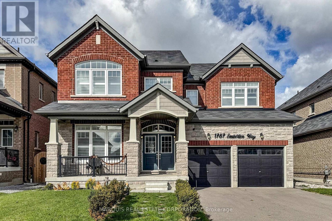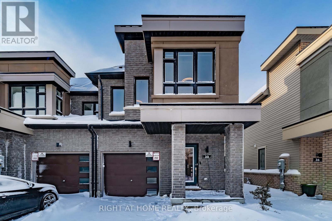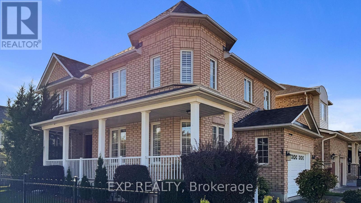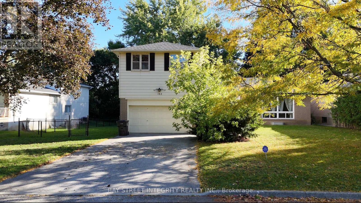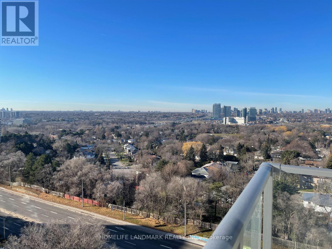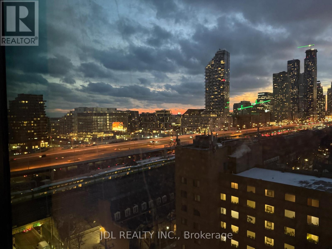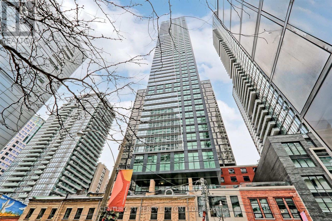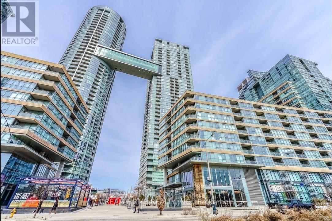24 Albemarle Street
Hamilton, Ontario
The Search Is Over! Welcome To Your Dream Home! Meticulously Renovated Inside And Out, From Top To Bottom. Bright, Open And Airy, The Open Concept Main Floor Makes Entertaining And Everyday Living Both Enjoyable And Effortless. Prepare Your Favourite Meals In A New Kitchen With Expansive Island And Quartz Countertops. All Stainless Steel Kitchen Appliances. Brand New Washer And Dryer. Led Recessed Lighting, Large Windows, New Floors, Doors, 2 Full Baths And Main Floor Laundry. Primary Bedroom Boasts His And Hers Closets And A Large Bay Window Giving You Ample Storage And Lots Of Natural Light. Outside Spaces Offer A Private Backyard Deck, Large Fenced Backyard, Wheeled Swing Gates and Covered Front Porch. So Many Wonderful Possibilities! Head To The Centre On Barton With Countless Stores And Services Or Enjoy A Game At Hamilton Stadium. Easiest Maintenance! Just Move In And Enjoy Your Best Life! Or Rent For Great $$$! (id:61852)
Right At Home Realty
14 Naperton Drive
Brampton, Ontario
Welcome to this gorgeous, well-maintained 2,357 sq. ft. corner townhome situated on a premium ravine lot with a rare pie-shaped backyard featuring an impressive 64 ft wide rear. This sun-filled home offers 9 ft ceilings on the main, a grand double-door entry, and hardwood flooring throughout with an elegant oak staircase. The upgraded chef's kitchen boasts quartz countertops, stylish backsplash, large center island, stainless steel appliances, extended cabinetry with lighting, and a pantry-perfect for both everyday living and entertaining. The spacious family room features a cozy gas fireplace and dramatic open-to-above high ceilings with pot lights. The primary bedroom retreat includes a sitting area, walk-in closet, and luxurious 5-piece ensuite. All washrooms have been recently modernly renovated with standing showers. The finished lookout basement offers a separate entrance, large windows overlooking the backyard and ravine, two spacious bedrooms, two full washrooms, and a cold cellar-ideal for extended family or potential rental income. Enjoy breathtaking ravine views from the huge backyard deck with plenty of sunlight throughout the day. Entire home is freshly painted and move-in ready. Ideally located just 2 minutes from Highway 410, 5 minutes to Trinity Common Mall, and only 2 minutes to the Soccer Centre, and close to schools, shopping plazas, public transit, and parks. A rare opportunity to own a premium ravine lot home in a highly desirable location! (id:61852)
RE/MAX Champions Realty Inc.
64 Pennycross Crescent
Brampton, Ontario
Absolutely Stunning! The Bright 3 Bedroom Freehold Townhouse With 9 Feet Ceilings, Stainless Steel Appliances, Upgraded Kitchen Cabinets with Granite Countertop, Dark Hardwood Floor Thru Out Home! An Open Concept layout. Oak Staircase, Great Size Master Bedroom With 5 Pc Ensuite And Walk In Closet. other 2 Spacious Bedrooms Share the Main Bath. Close to all Amenities. (id:61852)
RE/MAX Champions Realty Inc.
439 - 2343 Khalsa Gate
Oakville, Ontario
Absolutely Must See! One-year-old Fernbrook NUVO Resort-Style Condo. Stunning1-bedroom + DEN, 2-bath unit just under 600 sq. ft., featuring 9' smooth ceilings, wide plank flooring, and custom wall panelling in the primary bedroom and den. Open-concept living and kitchen with a modern chef's kitchen, stone countertops, extended cabinetry, kitchen island, subway tile backsplash, and premium stainless steel appliances. Enjoy sunset views from your private balcony. Spacious bedroom, custom closet cabinetry, large windows and a private 3-pc ensuite, plus a beautiful den with wainscotting w/frosted glass sliding doors ideal for an office or a nursery. Includes in-suite laundry, smart home keyless entry, 1 parking space, and 1 locker. Resort-style amenities include rooftop lounge, outdoor pool, fitness centre with Peloton bikes, party/media room, putting green, sports areas, community gardens, petwash, bike station, and car wash. Prime location near schools, shopping, hospital, transit, highways, trails, and much more! (id:61852)
Royal LePage Signature Realty
2109 Lynn Heights Drive
Pickering, Ontario
Welcome to the beautiful home, located on a quiet cul-de-sac in one of Pickering's most prestigious neighborhoods. This beautifully updated home features a modern kitchen, a spacious living and dining area, and a convenient main floor bedroom - perfect for guests or a home office. Upstairs offers a large primary bedroom with ensuite, three additional well-sized bedrooms, a full bathroom, and great bonus space ideal for a home office. The third-floor loft provides extra living space for a media room, playroom, or lounge. Enjoy a private backyard perfect for relaxing and entertaining. The unfinished basement is a blank canvas with potential for a recreation space or future secondary unit for added income. Close to top schools, parks, and amenities, this home offers space, flexibility, and an exceptional location. (id:61852)
Homelife Golconda Realty Inc.
Ph 621 - 899 College Street W
Toronto, Ontario
A RARE WEST-END RESIDENCE OF LUXURY, LIGHT, AND TIMELESS DESIGN. Welcome to The Carvalo on College, where refined design meets vibrant city living. This rare three-bedroom, two-storey loft captures the essence of Torontos west-end lifestyle modern, connected, and effortlessly cool. Inside, natural light pours through south-facing floor-to-ceiling windows, framing skyline and lake views that stretch from Trinity Bellwoods to the CN Tower. The main floor flows seamlessly from a chefs kitchen with custom black cabinetry and waterfall island, to an airy living space that opens to two private terraces ideal for morning coffee or sunset cocktails. Upstairs, the primary suite features its own terrace and a tranquil, spa-inspired ensuite, while two additional bedrooms offer flexibility for family, guests, or a home office. Every detail has been thoughtfully curated to balance style and comfort in this one-of-a-kind urban retreat. Set in the heart of College West, steps to Ossington's dining scene, Little Italy cafes, Trinity Bellwoods Park, and top schools this home is equally suited for families, creatives, or anyone who wants to live where culture meets comfort. (id:61852)
Sage Real Estate Limited
C 2701 - 8 Water Walk Drive
Markham, Ontario
This is not rent a whole unit. This is rent a 1 bedroom with attached private bathroom in Riverview condos building. Huge closet with 4 mirrors, queen size bed & high quality mattress, best view and bright windows, You will share kitchen with other 2 roommates. The unit with 9' Ceiling, kitchen stone backsplash, Oversized Quartz Island, High-End Built-In Stainless Steel Appliances and Lots of Storage Space. Rouge River & Ravine View from huge Balcony. Fully Equipped Gym, Business Centre, Quiet Library, BBQ Rooftop Terrace, Outdoor Park and More. Within the Highly Desirable Unionville High School Boundary. Close plaza, banks, Whole Foods supermarket, LCBO, Go Station, Downtown Markham, Main Street Shopping, lots of Restaurants, Cinema, Toogood Pond, minutes to Highway 404 & 407. (id:61852)
Smart Sold Realty
4302 - 42 Charles Street E
Toronto, Ontario
Location Location Location! Stunning 2 Bedroom Corner Unit Condo With S/E Exposure Located In Yonge & Bloor! 9-Foot Ceilings Throughout. Both Bedrooms Feature Floor-To-Ceiling Windows, Creating A Bright And Inviting Living Space. The Unit Also Offers A Large Wraparound Balcony With A Beautiful Lake View. State Of The Art Hotel-Inspired Amenities. Fully-Equipped Gym, Swimming Pool, Rooftop Lounge, 24 Hour Concierge, Walking Distance From U Of T, Bloor St Shopping, The Yonge/Bloor Subway Lines, Financial District, Hospitals, Entertainment District, Subway, And Restaurants. Walk/Transit Score 100/100. (id:61852)
Real One Realty Inc.
4906 - 55 Charles Street E
Toronto, Ontario
Experience luxury living at 55C Bloor Yorkville Residences! This 1-year new 1 bedroom + den unit with soaring 10-foot ceilings offers a bright, open layout, a modern kitchen with quartz countertops, and a den that can be used as a 2nd bedroom or home office. Enjoy top-tier amenities, including a gym, Yoga studio, meeting & party spaces, outdoor lounge with BBQs, and the breathtaking Lounge with skyline views. 100 Walk Score! Conveniently located near shops, dining, ROM, UofT, Yorkville, Subway, this stylish suite is the perfect urban retreat. Feb 1 occupancy, tenant pay all utilities and tenant insurance. Must set up before occupancy. (id:61852)
RE/MAX Your Community Realty
B5 - 108 Finch Avenue W
Toronto, Ontario
Spacious 2-Storey Townhouse for Lease in a prime Yonge & Finch location, with snow removal and lawn care included for worry-free living. This rarely available layout offers exceptionally large living space with direct access from parking-only a handful of units in the entire complex feature this convenience. Enjoy a bright, functional floor plan ideal for comfortable everyday living. Steps to Yonge/Finch Subway, shopping, schools, parks, and all essential amenities, with quick access to transit and major routes. A unique opportunity to lease a premium townhouse in one of North York's most desirable neighborhoods. (id:61852)
First Class Realty Inc.
2109 - 7890 Jane Street
Vaughan, Ontario
Luxurious Unobstructed Northeast Facing View!! With 2 Bedroom 2 Washroom Unit. Practical & Efficient Floor Plan. Large Balcony. Amazing Location In The Heart Of Vaughan Metropolitan Centre Steps To Subway & Bus Station, 9 Acre Park, Ymca, Shopping, Restaurants, Cafes Etc. Quick Access To Hwy 7, 407, 400. As Quick As 7 Minutes To York University, 43 Mins To Union Station.. (id:61852)
Dream Home Realty Inc.
133 Frederick Avenue
Hamilton, Ontario
Fully renovated 2-storey with 3 bedrooms, 1.5 bathrooms, and upgrades top to bottom. Highlights include updated Kitchen w/quartz countertops, new owned tankless water heater (2022), new roof and shingles (2022), new washer/dryer (2023), updated powder room, and a dry basement. Enjoy two covered porches, a fenced yard with refreshed perennial garden, and private parking. Steps to shopping, dining, transit, and minutes to major highways this turn key home truly has it all. (id:61852)
RE/MAX Escarpment Realty Inc.
28 Lemonwood (Upper) Place
Cambridge, Ontario
Welcome to this Immaculate 3BED , 3 BATH, Double Car Garage Detached Lot located in the admirable community. This home features a bright and open-concept layout transitioning each space beautifully. Walk inside to a large and welcoming foyer, family-sized kitchen featuring Stainless Steel appliances, extended breakfast bar, pantry and access to the garage, Central A/C. Upstairs you'll find 3 spacious bedrooms, Master Bedroom featuring a large W/I closet and 4-pc ensuite. Close to Shopping Center, Trails, Parks and much more. (id:61852)
Luxe Home Town Realty Inc.
67 - 721 Lawrence Avenue W
Toronto, Ontario
Experience modern urban convenience in this sleek 1 bed 2 bath stacked townhome, complete with parking and locker. Enjoy a functional layout, contemporary finishes, and ensuite laundry. Centrally located steps to TTC, grocery, Yorkdale Mall, Lawrence West Station, and major commuter routes-ideal for tenants seeking comfort and accessibility in the city. * Some Pictures are virtually staged (id:61852)
RE/MAX Premier Inc.
1907 - 7 Mabelle Avenue
Toronto, Ontario
Welcome To This Bright & Spacious 2 + Den, 2 Bath Unit At Islington Terrace. This Unit Boasts An Extremely Functional 756 SQFT Split Room Layout, With Large Windows Throughout, Two Well Sized Bedrooms & A Walk-In Closet In The Primary. East Facing Exposure Allows For Views Of The Toronto Skyline As Well As Direct Sunlight In The Morning, But No Sun In Your Face In The Evening After A Long Day At Work! Not To Mention This Building Is Loaded With Amenities, Which Include A Gym, Indoor Pool, Rooftop Deck, Basketball Court, Movie Theatre, Party Room, 24 Hour Concierge, Guest Suites & More! To Top It All Off, Location Is Phenomenal As You Are Near Parks, Malls, Restaurants, Groceries, Seconds To Islington Station And Minutes To Highway 427 & The Gardiner. (id:61852)
Royal LePage Signature Realty
1102 - 20 Shore Breeze Drive
Toronto, Ontario
Lake view! Bright and Sunny 2 Bedroom 1 Bath Unit with 1 Parking & 1 Locker Included.At Eau Du Soleil By Empire Communities With Large Full-Length Balcony Facing southwest With Gorgeous Lake View. 10 Ft Smooth Ceilings. Quartz countertop in Kitchen and bathroom. Upgraded 12X24" tiles and frameless glass shower in bathroom. Wood flooring Thru out. Resort style Luxury Amenities : Games Room, Saltwater Pool, Lounge, Gym, Yoga & Pilates Studio, Dining Room, Party Room, Rooftop Patio With Cabanas And Bbqs.Tenant To Pay Hydro (With Toronto Hydro) And Water (With Provident). ***Partially furnished with sofa and tv stand. *** Available immediately (id:61852)
Real One Realty Inc.
58 - 3029 Glencrest Road
Burlington, Ontario
Welcome to Central Park Village in south central Burlington, a high demand, well managed townhome complex where you'll find this well cared for clean home, perfect for 1st time Buyers or Empty Nesters. This spacious 1,354sf 2 bedroom end unit townhome (like a semi-detached), backs onto beautiful greenspace and boasts many great features including a main floor walkout to a relaxing balcony overlooking greenspace, finished recreation room with a walkout to a large private patio, and a new kitchen dishwasher. Enjoy the convenience of two underground parking spaces right at your basement door! During summer months the outdoor pool is just a few steps from your unit. Ample visitor parking. Great shopping, dining, parks, Joseph Brant Hospital, and Tecumseh elementary school are all very close by. Internet and TV channel package included in condo fee. (id:61852)
RE/MAX Escarpment Realty Inc.
Basement - 9 Upton Crescent
Markham, Ontario
Finished Basement W/ Separate Entrance, 1 Bedroom, Kitchen & Washroom In The Basement. Conveniently Located In The Heart Of Markham. Steps To Parks, T&T Supermarket, Mins Drive To Pacific Mall, Hwy 404,407, &TTC &YRT. Laundry is shared. One driveway parking is available. Tenant Pays 1/3 Of Utilities (id:61852)
First Class Realty Inc.
21405 Highway 48
East Gwillimbury, Ontario
Beautiful Brick Ranch-Style Bungalow On 2 Acres, Surrounded By Regional Forest. This exceptional property features a finished walk-out basement with a self-contained 2-bedroom apartment, ideal for extended family or income potential. Enjoy a long paved driveway, double car garage, and a serene large pond setting. The expansive rear deck spans the full width of the home-perfect for entertaining and outdoor living. Convenient main floor laundry. A rare opportunity offering privacy, space, and a fantastic location. (id:61852)
Century 21 Leading Edge Realty Inc.
25 Ruby Crescent
Richmond Hill, Ontario
Don't Miss Out This Gorgeous Sun-Filled Spacious Townhouse Nests In High Demanded Rouge Wood Community. Functional Layout With Large Loft And The 4th Bedroom On 3rd Floor, Great Size Kitchen With 9' Ceiling On Main Floor, Large Windows And South Facing Fenced Backyard Full Of Greenery. Finished Basement With Full Washroom. Hardwood Floor Throughout. Closed To All Living Access Points: Costco; Walmart; Fresh Co, Home Depot, Canadian Tires, Hwy 404, Richmond Hill Go Train Station. Photos Taken Before Current Tenant Moving In. (id:61852)
RE/MAX Imperial Realty Inc.
806 - 100 Observatory Lane
Richmond Hill, Ontario
WELCOME TO 100 OBSERVATORY LANE, UNIT 806! An almost 1,200 sq. ft. fully renovated suite in one of Richmond Hill's most sought-after communities, complete with a large private balcony. This bright, sun-filled 2-bedroom plus den, 2-bathroom home offers a spacious and highly functional layout, perfect for comfortable living. The unit features hundreds of thousands of dollars in custom upgrades, including a modern kitchen with high-end stainless steel appliances, quartz countertops and backsplash, and recessed pot lighting. This spacious unit also includes two parking spaces, with all utilities covered in the maintenance fees. Additional enhancements include fresh paint throughout, luxury laminate flooring, crown mouldings, modern custom light fixtures, window coverings, and two fully upgraded bathrooms. The upgraded laundry room is equipped with custom cabinetry and quartz countertops.The primary bedroom offers a 4-piece ensuite, two separate closets, and sliding doors with direct balcony access. Enjoy abundant natural light and desirable west exposure. This impeccably maintained building offers excellent amenities such as guest suites, a pool, gym, and games room. Book your showing today! (id:61852)
Gilbert Realty Inc.
20 East Drive E
Markham, Ontario
Prestigious Historic Unionville. This Stunning Property Sits On Grand Sized Pool & Spa-Clad Lot With Over 3000Sqft Of Renovated/Luxury Living Space. The Main Floor Has A Main Flr Family Rm, Dble Sized Kitchen, Formal Dining & Living Rm, Mud/Laundry Rm. The Stunning High-End Kitchen With Top Of The Line Appliances. Basement Has Additional Den/Recreation Room With 3 Piece Bathroom, Workshop, Work Out Room. Upper Level Has 4 Br & 2 Washrooms. (id:61852)
First Class Realty Inc.
1501 - 11 Townsgate Drive
Vaughan, Ontario
Welcome to this spacious bright upgraded condo in Thornhill. Featuring 2 bedrooms and 2 bathrooms, this bright and beautifully designed unit offers an expansive open-concept layout with large windows that fill the space with natural light. Enjoy a generously sized living and dining area, a well-appointed kitchen, and plenty of room to entertain. Recently renovated throughout with modern sleek finishes. Ideally located at Bathurst and Steeles being minutes to Promenade Mall, parks, schools, public transit, and hwy 407, this condo provides the perfect balance of space, comfort, and convenience. A rare opportunity to own a large unit in one of North York's most sought-after communities! (id:61852)
RE/MAX Metropolis Realty
70 Holford Crescent
Toronto, Ontario
Newer Renovated Spacious 3 Bedroom. Main Level Unit. Spacious Living Room And Dining Room. Large Fenced Backyard and Deck. 2 Car Parking. 2 Entrance Options( Main Entrance or Back Yard Entrance). Great Location Close To Public Transit And Highways 401/404/DVP. Short Drive to Subway Station. Walking Distance To Grocery Store. (id:61852)
Homelife Landmark Realty Inc.
107 - 1 Sidney Lane
Clarington, Ontario
2 Parking Spaces! Welcome to 107-1 Sidney Lane! This rarely offered main-floor corner unit features a highly sought-after layout with a dedicated dining area, 2 bedrooms and the added convenience of 2 owned parking spaces. Soaring 9-foot ceilings, crown moulding, and California Shutters throughout add charm and character to every room. Enjoy the abundance of natural light from the south and west-facing windows, creating a warm, inviting atmosphere all day long. The open layout features the kitchen complete with granite countertops, tile backsplash, and a convenient breakfast bar overlooking the dining area and a walk out from your living room to your open patio where you can relax and enjoy your morning tea. The primary bedroom and entryway both feature walk-in closets, offering exceptional storage. With in-suite laundry, ample storage throughout, a 3 piece bathroom with large glass shower, and the rare bonus of two parking spots, this home checks all the boxes. This unit is move-in ready and in a highly desirable location, walking distance to shopping, grocery stores, restaurants, public transit, schools and parks, and only minutes to Highway 401. (id:61852)
RE/MAX Connect Realty
701 - 8 Wellesley Street E
Toronto, Ontario
At The Corner Of Yonge And Wellesley . Next To Wellesley Subway.Spacious 2 Bedrooms With Parking And Locker Soaring High 10.5 Foot Ceilings,Open Concept. Ensuite HVAC. Own air supply from outside window. Not sharing germs through the venting. Don't smell neighbours cooking. Walking Distance To Uof T, TMU, George Brown,Yorkville, Eaton Centre,Hospital Corridor, Queens Park, Rom & Manulife Centre. Priced To Sell! (id:61852)
Homecomfort Realty Inc.
3302 - 25 Carlton Street
Toronto, Ontario
Sun-soaked, south-facing 2-bedroom penthouse with unparalleled panoramic lake and city views. Approximately 782 sq ft plus a 178 sq ft wraparound balcony. Features a modern open kitchen, 9 ft ceilings with floor-to-ceiling windows, hardwood floors, mirrored backsplash, granite countertops, and stainless steel appliances. Ultra-convenient location steps from the subway, Loblaws and Metro grocery stores, and walking distance to U of T and TMU. Nearby amenities include Maple Leaf Gardens, Eaton Centre, Yonge-Dundas Square, and an array of restaurants, cafes, and parks. (id:61852)
Dream Home Realty Inc.
2509 - 181 Dundas Street E
Toronto, Ontario
Luxury 1+Den at Grid Condos with south unobstructed view. Bright open-concept layout with large windows, contemporary finishes, and laminate flooring. Spacious den can be used as a second bedroom. Open kitchen, ensuite laundry, Juliet balcony. Furniture included and preferred to remain. Steps to TMU, George Brown, Dundas Square, Eaton Centre, TTC/subway, St. Michael's Hospital, St. Lawrence Market, and restaurants. Ideal for professionals and students. (id:61852)
Homelife Golconda Realty Inc.
806 - 50 Wellesley Street E
Toronto, Ontario
Location, Location, Location - Steps to 'Wellesley Subway Station' and Yonge Street. 1 Bedroom + Large Den (big enough to be a Bedroom!). A Handicapped-Size 3-Piece Bathroom and A Large Foyer Area. Walking Distance to Ryerson U & U of T, and Restaurants Along Yonge Street. A Locker Space (P2-79) Is Included in Rent. (id:61852)
Century 21 Leading Edge Realty Inc.
2027 Victoria Street
Howick, Ontario
Welcome home to 2027 Victoria Street in Gorrie! Set on a spacious corner lot beside the river, this fully renovated Victorian-style home offers the comfort of modern updates with the charm of small-town living. Every detail has been carefully considered over the past four years, creating a home that's as functional as it is inviting. From the moment you arrive, the setting draws you in with mature trees, established gardens, and the calming presence of the river nearby. Start your mornings on the front porch with coffee in hand, spend sunny afternoons gardening in the greenhouse or watch the kids run around in the yard, and wind down in the evenings around the fire pit with friends and family. There's so much you could do with a one of a kind space like this. When you head inside you'll notice the main floor features a newly renovated kitchen with updated cabinetry, countertops, and appliances. The open layout flows into a bright & spacious living area, main-floor laundry with new sink provides extra convenience, while heated floors in both the kitchen and main-floor bathroom keep things cozy year round. Custom trim and new flooring in many rooms adds that fresh feel while maintaining the character. Upstairs you'll notice it has been completely redone, offering three comfortable bedrooms and a refreshed full bathroom. Outside you get to enjoy a beautiful back deck with a gazebo, new wood shed, an insulated bunkie with hydro, and plenty of space for gardening, play, and entertaining. With the river just steps away, a public pool a short walk up the road, and wide open space all around, its a location that offers peace, privacy, and room to enjoy the outdoors! Just a short drive to Listowel & Wingham, and about an hour to KW, it gives that relaxing small-town community feel but still provides the conveniences of being close to everything you could possibly need. Don't miss the opportunity to make it yours! Home inspection & full list of updates available (id:61852)
Exp Realty
204 - 4390 Hillview Drive
Lincoln, Ontario
Experience modern living at The Madera with assigned secured/heated parking, smart home technology, and instant high-speed internet (included in rate from Cogeco) throughout the building. This pet-friendly community offers a safe and welcoming environment for those tenants seeking an upgraded lifestyle. This development offers modern interiors featuring luxury vinyl tile (LVT) in the foyer, kitchen, and living areas, with ceramic tile bathroom floors and tub/shower surrounds. Floor-to-ceiling windows, private balconies, and in-suite laundry are included in every unit, with two-bedroom layouts offering a tub in the main bath and a stand-up shower in the ensuite. Kitchens are equipped with large islands and quartz countertops, custom soft-close cabinetry, polished quartz counters with under mount stainless steel sinks and pull-down faucets, tiled backsplashes, under cabinet LED lighting, and a full stainless steel appliance package including dishwasher and microwave. Mechanical and plumbing features include air-source VRF heating and cooling, ERVs in each unit, modern plumbing fixtures, domestic hot water provided by an air-source heat pump, and a high-efficiency electric water heater. The building is finished with pot lights throughout, stylish flush-mount fixtures in living/dining areas and bedrooms, a TV-ready living room wall, and energy-efficient LED lighting across all common and private spaces. Building is finished off with a common (yet private) BBQ/lounging area! Several 1 bedroom units available immediately. All 6 floor plans available that vary in size (755 sq ft-959 sq ft) and rates from $2300-$2550. All utilities and underground parking extra (id:61852)
Revel Realty Inc.
40 Hogan Manor Drive
Brampton, Ontario
Entire House!!! Upgraded Town House !!! 3 Bedrooms And 3 Washrooms!!! Dark Stained Hardwood Floors. Dark Stained Stair Case, Upgraded Kitchen With Tall Cabinets And Granite Counter Top, Stainless Steel Appliances. Master With Twin Vanity And Glass Stand Shower. 9' Ceiling, New Subdivision With Many Amenities All Around. Transit And Schools .Tenants To Pay All Utilities ,Content And Liability Insurance !!! (id:61852)
Century 21 People's Choice Realty Inc.
220 - 16 Brookers Lane
Toronto, Ontario
Must See! This home features tall ceilings with incredible light and private outdoor terrace that come together beautifully. A thoughtfully maintained 1-bedroom suite features approx. tall ceilings, floor-to-ceiling windows, and excellent storage throughout, creating a bright, airy home that feels larger than expected. The standout feature is the massive 325 sq ft private terrace with sun-drenched west exposure, perfect for outdoor dining, relaxing after work, or hosting friends. It's a true extension of the living space. Inside, enjoy a sleek galley kitchen with full-size upgraded stainless steel appliances, granite countertops, and generous cabinetry. The spa-inspired bathroom offers a deep soaker tub, wide vanity, and exceptional storage. Custom closet organizers, ensuite laundry, add everyday convenience. Conveniently located next to the stairs on the second level, there's never a reason to wait in the elevator commuter line-ups. Fantastic building amenities! Steps to the Lake and convenient access to Lakeshore Blvd + TTC. Available for occupancy anytime. Condo Corporation has a strict 30Lb dog limit. Enjoy an exceptional lineup of amenities designed for everyday living for residents & their guests: 24-hour concierge service for security & package delivery, an indoor pool, whirlpool, saunas, billiards room, gym, party room with catering kitchen, and BBQ areas, outdoor lounge and dining spaces extend the lifestyle beyond your suite. Everyday conveniences are right at your doorstep, with restaurants, grocery stores, dental and veterinary clinics, hair salons, and other services just steps away. (id:61852)
Bosley Real Estate Ltd.
606 - 50 Halliford Place N
Brampton, Ontario
Welcome to this beautiful 2-bedroom, 2-bathroom condo townhouse, offering 1,065 sq. ft. of modern and spacious living space in a highly desirable area. The kitchen features a stunning countertop and backsplash, and the open concept layout seamlessly connects the kitchen, dining area, and family room, providing a walkout to the balcony for added enjoyment. Both bedrooms are generously sized and adorned with attractive vinyl flooring throughout the house-there's no carpet. The freshly painted and thoroughly cleaned rooms make your move easier and more convenient. Additionally, this condo is conveniently located near public transit, just minutes from Costco, Highway 427, 407, and many other amenities. (id:61852)
Everest Realty Ltd.
128 Townhouse Crescent
Brampton, Ontario
Excellent Opportunity To Own A Spacious And Well Kept 3 Bedroom Condo Townhouse In The Heart Of Brampton. Quiet Neigbourhood. Finished Bsmt With New Floor. Freshly Paint On Main Floor And Second Floor. New Furnace (2021, New AC (2023). With 2 Surface Parking Spots. Close To All Amenities: Big Plaza, Costco, Home Depot, School, Restaurants ... Close To Hwy 410 And Hwy 407. A Must See! (id:61852)
Right At Home Realty
844 Gazley Circle
Milton, Ontario
Beautiful 3-bedroom, 3-washroom semi-detached home featuring hardwood floors on the main and second levels, pot lights throughout, and a modern kitchen with quartz countertops, stainless steel appliances, and stylish backsplash. Hardwood staircase with wrought iron pickets. Updated faucets and dual-flush toilets. Finished basement offers a spacious recreation room with bar and ample storage. Photos were taken previously. Backyard fence will be fixed when weather warms up. (id:61852)
RE/MAX Excel Realty Ltd.
5 Spooner Crescent
Collingwood, Ontario
*NEVER LIVED IN UNIT*. Welcome to The Artisan at The View Condos - a beautifully designed 2 bedroom + den, 2 bathroom condo offering 1,015 sq ft plus a 136 sq ft balcony. Pristine and move-in ready, this suite has never been lived in and features brand-new, never-used appliances, delivering a true fresh-start living experience.The bright, open-concept living and dining area is filled with beautiful natural light, enhanced by 9-foot ceilings and large sliding glass doors that open to a spacious 17' x 8' balcony featuring framed glass railings and a gas BBQ hookup, ideal for relaxing or entertaining. The contemporary kitchen is finished with granite countertops, 4-inch granite edging, designer cabinetry, under-cabinet lighting, and stainless steel appliances, including a gas stove.The primary bedroom offers a generous layout with a walk-in closet and private ensuite featuring a granite-topped vanity and a shower/tub combination. The second bedroom includes a reach-in closet and is served by a second full bathroom with a frameless glass walk-in shower, ideal for guests or family. The separate den provides flexible space well suited for a home office or reading nook. Additional features include in-suite laundry, independent climate control, secure underground parking with key-fob access, and a large storage closet conveniently located beside the unit's front door, consistent with the building's design.Residents enjoy access to builder amenities including a gym, outdoor pool, men's and women's change rooms, and a playground, enhancing the lifestyle appeal for families, guests, and year-round residents alike. Located close to trails, golf, skiing, and downtown amenities, this never-lived-in condo offers modern comfort and low-maintenance living in a sought-after four-season destination. (id:61852)
RE/MAX Hallmark Chay Realty
133 Hillview Road
Aurora, Ontario
Full House Newly Renovated, From Bottom to Top. Ready for First Time Use After Renovated. this spacious 3+1 bedroom, 2 bathroom bungalow is nestled in the heart of Aurora Village-Kennedy West Area. Featuring newly installed laminate flooring throughout, a modern kitchen equipped with brand new stainless steel appliances, and a refreshed basement boasting laminate flooring, a cozy family room, and an additional bedroom. Laundry facilities are conveniently located in the basement. Outside, a vast backyard offers ample privacy for outdoor pursuits. Situated for utmost convenience, with easy access to parks, schools, dining, shopping, and more, this home is ideally suited for a small family seeking both comfort and style. (id:61852)
Real Land Realty Inc.
483 Menczel Crescent
Newmarket, Ontario
Great location just moments away from all major amenities. Enjoy proximity to Upper Canada Mall, GO Transit, and easy access to the 400 highway for seamless commuting.Step inside to discover large principal rooms that provide an abundance of space for family living and entertaining. The updated kitchen is a delight, featuring elegant Schuyler cabinets, granite countertops, and sleek stainless steel appliances. From here, walk out to the expansive yard, newer deck and pergola, ideal for outdoor dining and relaxation.The private backyard is your personal oasis, shaded by mature trees and perfect for creating cherished memories with family and friends. Inside, you'll find four spacious bedrooms, offering comfort and tranquility for everyone. (id:61852)
Hc Realty Group Inc.
1787 Emberton Way
Innisfil, Ontario
Part of the Belle Aire Shores community and features the Breaker Model built by Zancor Homes. This large family size home features a generous size kitchen with island, family room off the main floor breakfast area, a main floor office, combined living and dining rooms for large entertaining, mud room, second floor laundry, grande main bedroom with spa like ensuite and walk-in closets for him and her, one bedroom with an ensuite bath, two bedrooms with semi-ensuites, and more. Two new parks in the area to be built within the year. One right across the street. Offers anytime. (id:61852)
Marquis Real Estate Corporation
30 Caspian Square
Clarington, Ontario
Welcome to this stunning brand-new end-unit townhome featuring 3 bedrooms and 4 bathrooms, designed for modern living by the lake. One of the largest 3bd homes layout. Flooded with natural light and offering added privacy, this desirable end unit boasts a spacious open-concept layout ideal for both everyday comfort and entertaining. The fully finished basement adds exceptional value, complete with a generous family room, wet bar, private office, and a 3-piece bathroom-perfect for guests, extended family, or a home workspace. Conveniently located in Bowmanville's sought-after waterfront community, with quick access to Highways 401, 407, and 115 for an easy commute. A fantastic opportunity to own a beautiful, move-in-ready home-don't miss it. (id:61852)
Right At Home Realty
898 Eastern Avenue
Toronto, Ontario
Discover an excellent opportunity to enter the coveted Leslieville market with this well-located semi-detached home in one of Toronto's most vibrant east-end neighbourhoods. Offering solid fundamentals and plenty of potential, this is an ideal starter home for buyers looking to add their own style and personalization over time. Inside, the main floor features an open living and dining layout with durable vinyl plank flooring and a functional kitchen with ample counter space and a walk-out to a private rear patio. Upstairs, two comfortable bedrooms are complemented by a full bathroom with a skylight and six-foot soaker tub, along with the convenience of upper-level laundry. A fenced backyard with a patio and storage shed provides useful outdoor space in the city.Step outside and enjoy the unbeatable lifestyle this area is known for - surrounded by local breweries, cafés, fitness hubs, doggy daycares, parks, and Queen Street East amenities. Transit and downtown access are effortless, making day-to-day living both convenient and connected. A rare chance to get into a sought-after community and make a space truly your own. (id:61852)
RE/MAX Icon Realty
1 Nieuwendyk Street
Whitby, Ontario
Discover the perfect blend of space, style, and community in the heart of Williamsburg, one of Whitby's most desirable neighbourhoods. Set on a premium 41.08 x 111.55 ft corner lot, this freshly painted, move-in-ready home offers over 2,100 square feet of thoughtfully designed living space ideal for growing families. The absence of a sidewalk on this side of the street allows for parking for up to four vehicles, a rare and practical bonus. Inside, you'll find four generous bedrooms and an unfinished basement ready for your personal touch, perfect for future expansion or a custom retreat. Sunlight fills every room, highlighting the warm and welcoming layout with separate living, dining, and family rooms designed for everyday living and entertaining. The renovated eat-in kitchen anchors the home with modern finishes, premium appliances, and ample space for family meals. Hardwood flooring, pot lights, and custom shutters add refined style throughout. The fenced backyard offers privacy and space for kids, pets, and summer barbecues, while high-efficiency toilets and faucets add value and sustainability. Close to top-rated schools, parks, trails, shopping, and quick access to Highways 401, 407, and 412. A new roof in 2017 and upper-level windows in 2014 complete this well-maintained property. (id:61852)
Exp Realty
143 Munro Boulevard
Toronto, Ontario
Outstanding opportunity in prestigious St. Andrews! This large 80 ft x 125 ft (10,000 sq. ft.) lot offers incredible potential perfect for those looking to live comfortably now and build their dream home later. The backyard sits lower than the front, creating the ideal setting for a custom-built home with a walkout basement. Surrounded by many newly built luxury homes, this property is nestled in one of Torontos most desirable neighbourhoods, close to top-rated schools including Owen Public School, St. Andrews Middle School, and York Mills Collegiate Institute. A rare find offering both immediate comfort and exceptional future potential! (id:61852)
Bay Street Integrity Realty Inc.
803 - 36 Forest Manor Road
Toronto, Ontario
3 Years old Condo Apartment With 2 Bedroom 2 Full Bath 1 Parking, Large Balcony. More Than 700 Sft. With Great South View. Steps To Subway, Fairview Mall, Ttc Bus Terminal. Direct Transit To U Of T, York University, And Downtown Core. Community Centre And School Just On The Side Of The Building. 1 Min Drive To Hwy 404 And 401. One Parking Is Included. (id:61852)
Homelife Landmark Realty Inc.
1105 - 35 Parliament Street
Toronto, Ontario
Discover The Goode Condos by Graywood Developments, ideally positioned beside the Distillery District. This newly built 1+1 bedroom, 1-bathroom suite offers a smartly planned interior. From the unit, you can even enjoy views of the CN Tower. This home combines the vibrancy of downtown living with the comfort of a private retreat. Just steps away are cafes, restaurants, boutique shops, and the historic cobblestone lanes of the Distillery District. You're also within easy reach of St. Lawrence Market, George Brown College, and the waterfront trail. Getting around is effortless with nearby streetcar service, the future Ontario Line, and quick connections to the DVP and Gardiner Expressway. (id:61852)
Jdl Realty Inc.
1807 - 327 King Street W
Toronto, Ontario
Welcome to Empire Maverick - Unit 1807, one of King Street West's most desirable new addresses, offering a beautifully designed residence in the heart of Toronto's vibrant downtown core. This brand-new, never-lived-in suite showcases a highly functional and thoughtfully laid-out floor plan that maximizes space, comfort, and everyday usability-perfect for modern urban living. The open-concept layout is ideal for cooking, dining, relaxing, and entertaining, complemented by premium finishes throughout, including wide-plank flooring, smooth ceilings, and a spa-inspired bathroom. The contemporary kitchen features high-end Jenn-Air appliances, including an integrated refrigerator, stainless steel cooktop, built-in convection wall oven, integrated dishwasher, and front-load washer and dryer for ultimate convenience. Residents of Empire Maverick enjoy access to an exceptional collection of amenities, including a Wi-Fi enabled co-working space with coffee bar, boardroom and private meeting rooms, a private dining room, wine lounge, terrace, beauty bar and social spaces designed for both work and leisure. Perfectly located steps to transit, dining, entertainment, and Toronto's financial and tech districts, Unit 1807 offers a rare opportunity to own in one of King West's most exciting and sought-after new buildings-where style, lifestyle and location come together seamlessly. (id:61852)
Century 21 Percy Fulton Ltd.
935 - 15 Iceboat Terrace
Toronto, Ontario
Stunning Waterfront Condo With Southview. Offering 650 sq. ft. of living space plus a 30 sq. ft. balcony. Functional den ideal as a second bedroom, home office, or library. Includes 1 parking. Laminate flooring throughout. Walking distance to a new elementary school, library, Sobeys, banks, parks, dog parks, waterfront trails, King West, Entertainment and Fashion Districts, Rogers Centre, CN Tower, TTC, and an array of restaurants, cafés, and urban conveniences. Residents enjoy access to the exclusive Skylounge party room and Building amenities including guest suites, swimming pool, BBQ terrace, gym, theatre room, squash court, hot yoga studio, party room, and more. (id:61852)
Dream Home Realty Inc.
