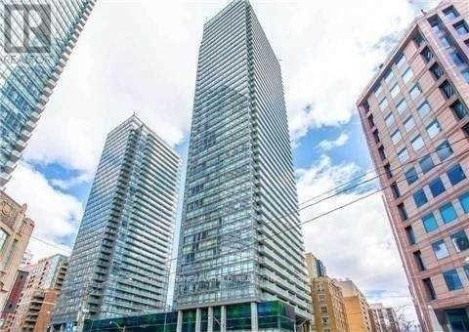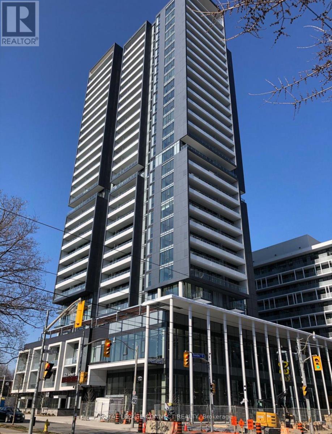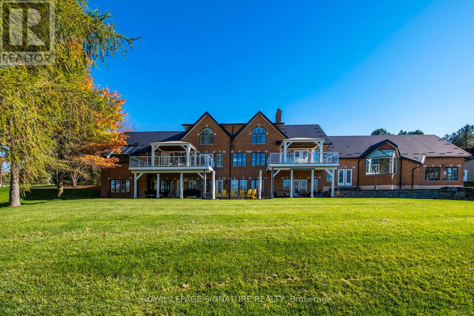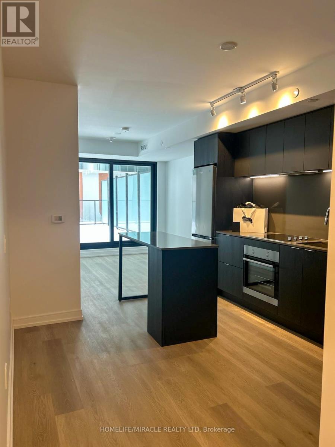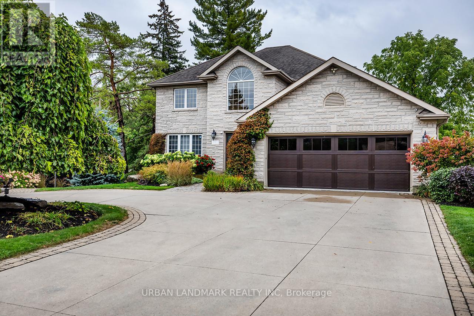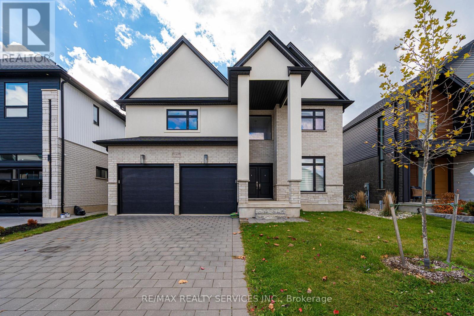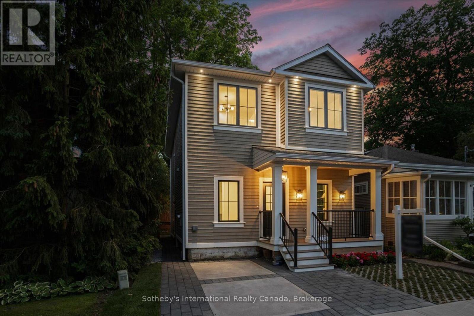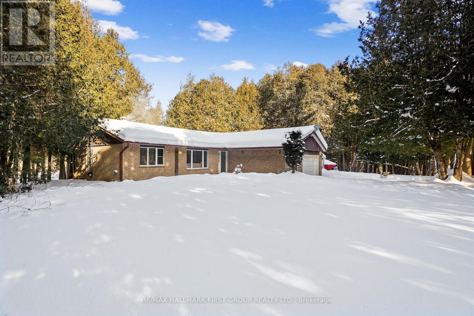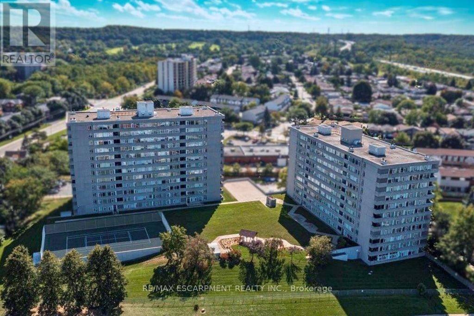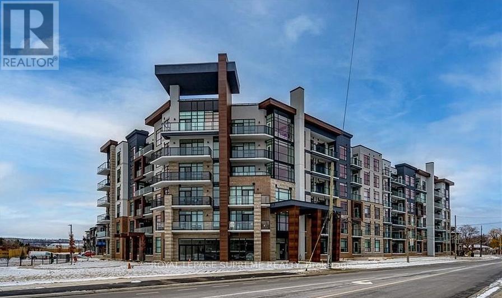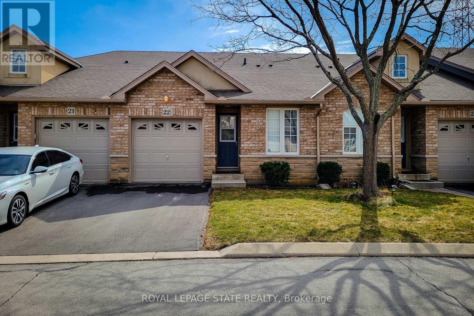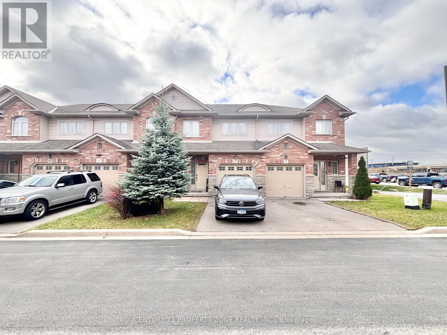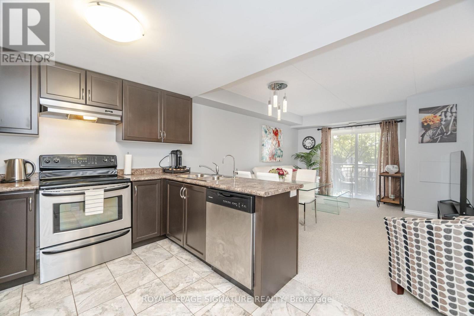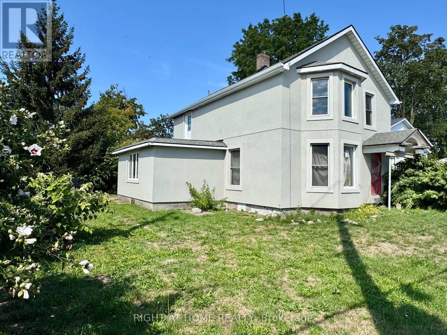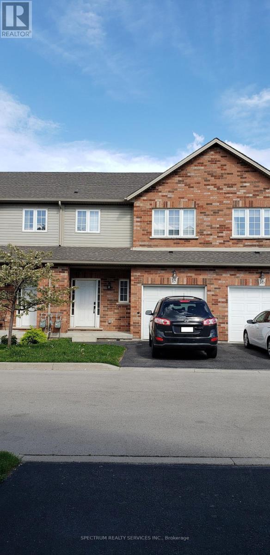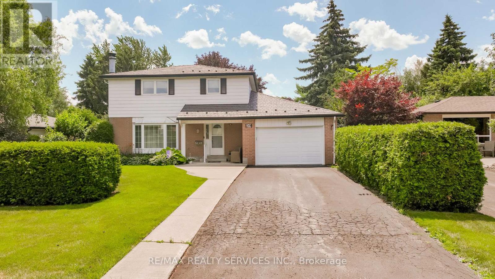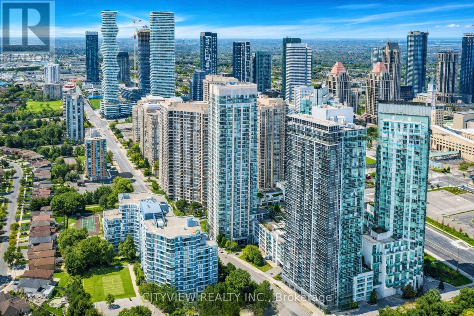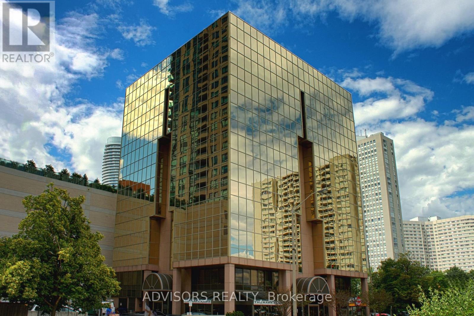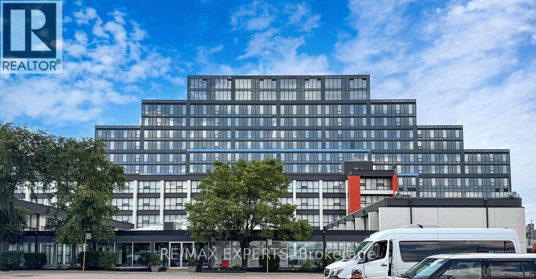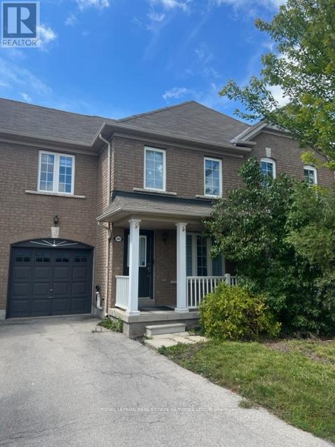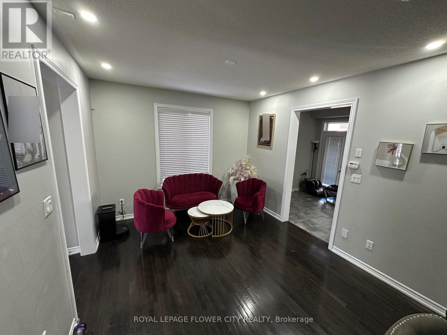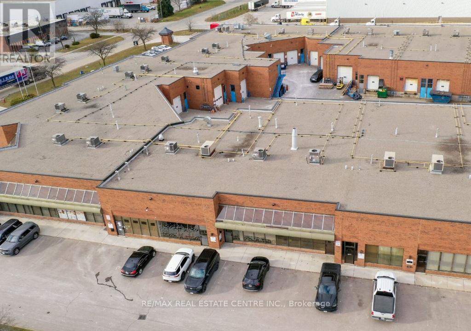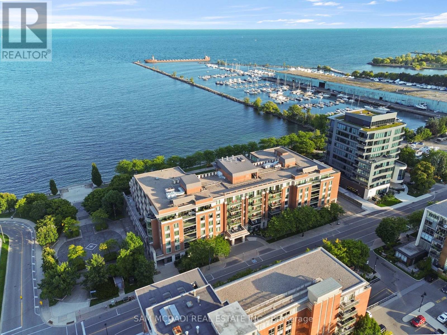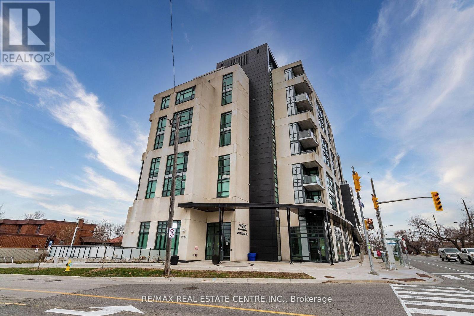1307 - 37 Grosvenor Street
Toronto, Ontario
Well-designed 2-bedroom plus den, 2-bath suite in the heart of Toronto, Bay Street Corridor offers 857 sq ft of bright, functional living space, with an efficient split-bedroom layout, a den for a home office. Floor-to-ceiling windows across the living area, filling the space with natural light. A large foyer with mirrored closets sets a clean and welcoming tone, the kitchen offers granite countertops, stainless steel appliances, tile backsplash, and a centre island with breakfast bar. The open-concept kitchen flows seamlessly into the expansive living and dining space, ideal for both everyday comfort and entertaining. Each bedroom offers privacy, and the primary bedroom includes a full ensuite bath. Move-in-ready appeal. Murano Condominiums is known for its resort-style amenities, including a retractable-roof indoor pool, gym, sauna, rooftop terrace with BBQs, party room, 24-hour concierge. Just steps from College Subway Station, University of Toronto, TMU, Eaton Centre, and hospitals. (id:61852)
Homelife New World Realty Inc.
2301 - 225 Sumach Street
Toronto, Ontario
Welcome to unit 2301 at the DuEast condos, a charming 1-bedroom, 1-bathroom condo in the heart of Toronto's vibrant Regent Park neighbourhood. This stylish residence offers a perfect blend of modern convenience and urban sophistication. The open-concept living area is designed to maximize space and light, featuring large windows that flood the room with natural morning sunlight from the east. The well-appointed kitchen includes sleek appliances, ample storage, and a convenient centre island making it ideal for both everyday living and entertaining guests. The cozy bedroom provides a serene retreat, complete with generous closet space. This unit also includes a convenient locker. Residents of 225 Sumach St. enjoy a range of exceptional amenities, including a state-of-the-art fitness center, a rooftop terrace with panoramic city views, and a community lounge perfect for social gatherings. The building also features a 24-hour concierge service, ensuring added security and convenience. The surrounding Regent Park neighborhood is a dynamic and evolving area known for its community spirit and excellent amenities. Enjoy the nearby parks, including the expansive Regent Park, which offers sports facilities, playgrounds, and green spaces for relaxation and recreation. The neighborhood is also home to a variety of local shops, cafes, and restaurants, providing plenty of dining and entertainment options. With convenient access to public transit and major roads, commuting to other parts of the city is effortless. This condo represents a fantastic opportunity to experience urban living at its finest in one of Toronto's most up-and-coming areas. (id:61852)
RE/MAX Connect Realty
58 Amalia Crescent
Centre Wellington, Ontario
Set on nearly 2.5 acres of beautifully landscaped waterfront grounds, this fully renovated lakeside estate offers over 9,200 sq. ft. of luxurious living space. Thoughtfully designed for both entertaining and everyday living, the home features 6 bedrooms and 6 bathrooms, including a private guest, nanny, or in-law suite. The stunning 19' x 32' chef-inspired kitchen opens to expansive living and dining areas, all capturing breathtaking lake views. A resort-style indoor pool wing provides year-round enjoyment with a 16' x 32' concrete saltwater pool, Dectron Dry-O-Tron dehumidification system, cedar ceiling, textured concrete walls, custom lighting, hot tub, and sauna. Exceptional craftsmanship is evident throughout, with 18'-21' vaulted ceilings on the main level, 10'-11' ceilings on the lower walkout, custom plaster crown mouldings, architrave-trimmed millwork, a Mediterranean-style metal roof, and two waterproof decks overlooking the lake. The property offers a 3-car attached garage plus an oversized 2-car detached garage, ideal for vehicles, boats, or recreational equipment. Energy efficiency and reliability are delivered through two ground-source heat pumps with 14 drilled wells, a 35 kW whole-home standby generator, propane backup pool heater, multi-zone forced-air heating and cooling, and in-floor radiant heating. Enjoy four-season waterfront living with boating, fishing, waterskiing, snowmobiling, and nature trails at your doorstep. Ideally located minutes to Fergus, Elora, and Guelph, this is a rare offering combining refined luxury with serene lakeside living. See attached feature sheet for full details. (id:61852)
Royal LePage Signature Realty
318 - 1 Jarvis Street
Hamilton, Ontario
Welcome to Your Stylish Urban Oasis at 1 Jarvis St., Hamilton! This new condo offers a modern and inviting 2-bedroom 2-bathroom, 1 Parking unit with a remarkable 374 square foot private terrace!. The well-designed layout features a sleek kitchen with high-end appliances, a master bedroom with an ensuite bath, and large second bedroom with extended closet. Enjoy the vibrancy of Hamilton's city life with shops and restaurants at your doorstep. With convenient transportation options such as close proximity to highway 403 and QEW, steps away from GO Stations, exclusive building amenities including fitness space, yoga and lounge, and 24/7 security, this is the perfect blend of luxury and comfort. Don't miss the chance to make 1 Jarvis St. your new home. (id:61852)
Homelife/miracle Realty Ltd
161 Maria Street
Peterborough, Ontario
Welcome to 161 Maria Street. A stunning, fully renovated top to bottom home (2017) offering exceptional craftsmanship and modern living in a peaceful setting. The grand U-shaped driveway with parking for up to 12 vehicles sets the tone. The property is beautifully landscaped front and back, complementing the homes striking curb appeal. Step inside the vaulted front entryway with custom door and youll find hardwood floors throughout and an open-concept design that seamlessly blends each room. The custom kitchen features solid surface countertops, a large island with seating, and abundant storage, all overlooking the back deck and yard with views of Little Lake. The spacious living room has tons of natural light and perfect for entertaining or relaxing. Main floor highlights include a laundry room, home office, heated garage with epoxy floor, access to the side yard, and a 12x16 custom shed with power. A Generac generator ensures peace of mind. The primary retreat offers serene lake views, a walk-in closet, and a spa-like 5-piece ensuite. The fully finished basement with separate entrance adds versatility with a kitchenette, oversized rec room, and 4-piece bath, ideal for extended family or in-law potential. Brand new hot water tank (2025). Enjoy outdoor living on the expansive back deck with two power retractable awnings, creating the perfect shaded retreat. (id:61852)
Urban Landmark Realty Inc
3389 Brushland Crescent
London South, Ontario
Welcome to this beautifully crafted 2021 custom-built home in Talbot Village, one of London's most desirable neighborhoods. Offering 3,790sq.ft. of finished living space, this 4+2 bedroom, 4.5 bathroom home blends modern design with everyday comfort. Features include 9ft ceilings, hardwood floors, quartz countertops, stainless steel appliances, pot lights, and large windows throughout. The builder-finished basement with kitchen rough-ins and a separate entrance provides great potential for rental income or multi-generational living. Enjoy a double-car garage with a driveway for four additional vehicles. Ideally located just a 5-minute walk to schools and 5-7 minutes to grocery stores, banks, restaurants, and hardware shops. Close to parks, transit, and highway access - this is move-in ready luxury in a quiet, family-friendly community. (id:61852)
RE/MAX Realty Services Inc.
152 Chisholm Street
Oakville, Ontario
Luxury fully renovated home near Downtown Oakville, just a 5-minute walk to the lake, restaurants, shops, parks, and top-rated schools. This meticulously designed home by John Willmott, boasts over 3000 square feet of living space and features 6-inch engineered oak floors, 9ft ceilings, built-in closets, and a stunning French picket staircase with white oak treads. The high-end kitchen includes Thermador appliances, a solid white oak island, quartz countertops and backsplash, an industrial-grade exhaust fan, and a hidden appliance garage. Comfort is paramount with a smart thermostat, two-zone heating/cooling, heated floors in all bathrooms, a full heated basement, and a high-velocity HVAC system with adjustable floor vents. Additional features include a rough in for a heated driveway, rough-in for an EV car charger, Pella windows and doors, a gas fireplace with a marble surround, a central vacuum with a toe-kick vacuum, and an energy-efficient heat recovery system. The foundation has been underpinned with poured concrete and rebar for superior strength, with beam and joist pockets insulated with high-density foam for a tight, energy-efficient seal. With a hockey stick staircase seamlessly supported in the walls, a sewage pump and sump pump in the basement, and an integrated water thermo drain for efficiency, this home offers unparalleled craftsmanship and modern luxury in a prime Oakville location. (id:61852)
Sotheby's International Realty Canada
6200 Campbell Road
Port Hope, Ontario
Classic charm meets country living in this timeless brick bungalow on 25 forested acres. Offering the ease of one-level living with the added flexibility of a finished lower level and separate entrance, this home suits multigenerational families or those seeking in-law potential. A covered front entrance leads into bright and airy principal rooms where natural light pours through a large picture window in the living room, framing serene views of the surrounding landscape. A cozy wood stove with a stone hearth adds warmth and character. The open-concept dining area features a walkout to the back deck, which is ideal for outdoor entertaining or simply enjoying peaceful country mornings. The kitchen is stylish and functional, with white cabinetry, matching appliances, and a classic tile backsplash. Two spacious main-floor bedrooms, each with its own full ensuite, while a powder room off the front hall serves guests comfortably. Downstairs, the finished lower level expands the living space with a generous rec room, games or media room, office area, large bedroom, and laundry room with ample storage. A separate entrance provides privacy and versatility for extended family or guests. Outdoors, take in the sights and sounds of nature from the deck or explore the surrounding forest. The attached garage includes an additional storage room, extending versatility. All this country tranquility is just 10 minutes from town amenities and convenient 401 access, a perfect blend of seclusion and accessibility. Note: NEW Furnace installed September 2025. (id:61852)
RE/MAX Hallmark First Group Realty Ltd.
402 - 40 Harrisford Street
Hamilton, Ontario
We've got the view! Welcome to Harris Towers! This rarely offered 3 bed, 2 full bath CORNER unit offers 1245sq ft of bright, airy living with stunning Escarpment views from every room and private South facing balcony. Large principal rooms, an open-concept living/dining area, stunningly renovated kitchen (2016), and hardwood flooring throughout. Carpet free! The oversized primary bedroom features a gorgeous 3 piece ensuite, complete with beautiful glass and tile shower plus a walk-in closet. Two generous sized bedrooms, a pretty 4 pc bath, in-Suite laundry and PLENTY of closet space complete this home. Located in a quiet, well-maintained building brimming with top-tier amenities such as an indoor saltwater pool, sauna, fitness rm, library, party rm, billiards rm, workshop, car wash (with vacuum!) and pickleball courts. Nestled among mature trees and greenspace with easy access to the Red Hill Valley Parkway, trails, schools, shopping, and transit. Easily hop onto the Red Hill Valley Pkwy, QEW & Hwy 403. Includes one underground parking space & Large locker. (id:61852)
RE/MAX Escarpment Realty Inc.
324 - 600 North Service Road
Hamilton, Ontario
Discover refined waterfront living in this beautifully appointed one-bedroom condominium at COMO, ideally positioned on the third floor within the highly sought-after Stoney Creek waterfront community. Thoughtfully designed and impeccably maintained, this bright 630 sq. ft. residence is filled with natural light and offers a seamless blend of comfort, style, and functionality.The interior has been enhanced with carefully selected upgrades that elevate both form and function. Hardwood flooring in the bedroom adds warmth and sophistication, while the modern kitchen is further refined by an upgraded faucet and a dedicated beverage station-ideal for both everyday living and entertaining. The bathroom is equally well appointed with an upgraded sink faucet, and the home is completed by the convenience of in-suite laundry. A private balcony, accessed directly from the living area, provides an inviting outdoor retreat for morning coffee or evening relaxation.Enjoy exceptional connectivity with quick highway access, immediate proximity to scenic waterfront trails, and the added benefit of a future GO Station nearby. The professionally managed building offers peace of mind, with condominium fees including water, common elements, and building insurance.Residents of COMO enjoy an impressive collection of amenities, including an elegant party room, pet wash station, off-leash dog park, and a stunning rooftop terrace featuring BBQs and lounge seating-delivering a lifestyle defined by comfort, convenience, and understated sophistication. (id:61852)
Royal LePage Supreme Realty
22 - 751 Rymal Road W
Hamilton, Ontario
Rarely available and always in demand, this unique townhouse is nestled in a quiet, private community on the Hamilton Mountain. Designed for convenient one-level living, this spacious 2-bedroom, 2-bathroom home offers incredible accessibility and comfort. Step inside to a smart, functional layout featuring vaulted ceilings and a skylight in the living room, filling the space with natural light. Enjoy your mornings on the private patio, complete with an awning and easy access from the living room-perfect for coffee and fresh air. The full, unfinished basement opens endless possibilities for storage, hobbies, or Ideal for conversion into a complete lower-level suite with extra living and entertainment areas. A new furnace and air conditioner adds peace of mind, and while the laundry is currently in the basement, there's potential to relocate it to the main floor for added convenience. Ideal for downsizers or those seeking independence with comfort, this property checks all the boxes-low condo fees, proximity to the Westmount Medical Building (offering doctors, clinics, and a pharmacy), and thoughtful design elements that make daily living easier. Opportunities like this do not come up too often. This is a rare gem you do not want to miss! (id:61852)
Royal LePage State Realty
7 Marina Point Crescent
Hamilton, Ontario
This well-maintained 3 Bed, 4-bathroom townhouse presents an excellent opportunity topersonalize and make it your own. The open-concept main floor is thoughtfully designed formodern living, offering a bright and spacious combined living and dining area. The kitchenfeatures a functional centre island ideal for casual dining, along with a dedicated dinettespace and direct access to a large backyard, ready for your personal landscaping or outdoorvision.The upper level includes a generously sized primary bedroom with a 3-piece ensuite, twoadditional bedrooms with ample closet space, and a shared 4-piece main bathroom. The finishedlower level expands the living area with a large recreation room, perfect for a family room orhome office, and includes a convenient 2-piece bathroom. (id:61852)
Century 21 Property Zone Realty Inc.
111 - 67 Kingsbury Square
Guelph, Ontario
Welcome to 67 Kingsbury Square Unit 111 - a bright and spacious 2-bedroom + den condo in Guelph's highly desirable Pineridge/Westminster Woods community! This well-designed ground-floor unit offers an open-concept layout filled with natural light, featuring a modern kitchen with stainless steel appliances, ample cabinetry, and a breakfast bar. The versatile den provides the perfect space for a home office, hobby room, or guest area, while the two generous bedrooms ensure comfort and privacy. A 4-piece bathroom and in suite laundry add convenience and storage. Low monthly maintenance fees make this home both affordable and low-stress. Location Highlights: Everything you need is right down the road - grocery stores, shopping plazas, entertainment, restaurants, fitness facilities, and everyday conveniences. Steps to the bus stop, with Guelph Transit providing quick access to the University, downtown, and Guelph Central Station for GO Transit and VIA Rail connections. Surrounded by parks, playgrounds, and scenic walking trails, this location is ideal for an active lifestyle. Close to top-rated schools, including Westminster Woods PS, St. Paul Catholic, Bishop Macdonell Catholic High School, and more. Whether you're a first-time buyer, downsizer, or investor, this condo delivers comfort, convenience, and community in one of Guelph's most sought-after neighbourhoods. "This house can be sold fully furnished, (negotiable)" (id:61852)
Royal LePage Signature Realty
144 Waterloo Street
Fort Erie, Ontario
Attention Investors! - Unique opportunity For Very Affordable Price! - PRICED TO SELL. Own a spacious 5-bedroom home in one of Fort Erie's most desirable locations just steps from Main Street! Enjoy the best of local living with easy access to restaurants, bars, parks, and beautiful waterfront views, perfect for fishing and outdoor activities. This property is a prime investment opportunity with significant upside potential. A substantial amount has already been invested including major upgrades with finishing work left to complete. Whether you're a seasoned investor or a skilled contractor, this home is ready to be transformed into something truly special. Recent Upgrades Include: Brand new stucco exterior, New furnace and A/C system, Upgraded ductwork, Newly installed deck and fence, New main entrance door, patio door, and newer windows. Kitchen cabinets are already on-site and included in the sale! 2 car fully detached garage. Also can be converted into multiplex with second building on the property. With it's unbeatable location, solid structure, and key improvements already in place, this property offers exceptional value and great return potential. Don't wait, opportunities like this don't come often in Fort Erie! BEST VALUE, MOST BANG-FOR-YOUR-BUCK HOME (id:61852)
Right At Home Realty
15 - 20 Pisa Drive
Hamilton, Ontario
Entire Property Including Finished Basement For Rent. Over 2000 Sq.Ft of Living Space. Beautiful 3+1 Bedroom, 4 Bath Townhouse for Rent Near Fruitland Rd & QEW, Stoney Creek. Nestled on a Quiet Dead End Street, Steps from Lake Ontario, this Home Offers a Bright Open Concept Layout, with a Modern Kitchen Featuring Quartz Counters, and Hardwood Floors Throughout. Walk Out to a Fully Fenced Backyard with a Deck, Ideal for Summer Evenings. Upstairs, You'll Find Spacious Bedrooms, a Master Suite with Walk-In Closet & 3-Pc Ensuite, a 2nd Level 4-Pc Bath, and a Convenient Laundry Room. Enjoy a Professionally Finished Basement with Spa-Like Bath, Huge Glass Shower, Soaker Tub, Pot Lights, and Premium Finishes. Wide Driveway with Garage, Visitor Parking, Road Way Fee Included In Rent. Road Fee: Appx $100/Month Covers Grass Cutting & Road Snow Removal (Included In Rent). (id:61852)
Spectrum Realty Services Inc.
39 Dunblaine Crescent
Brampton, Ontario
One of a kind all the upgrades & extensions done to code starting with metal roof 50 year warranty, leaf guard(no need to clean gutters). Beautiful oversized landscape lot on quite street. Interior of home has been extensively upgraded, kitchen completely renovated & extend with loads of counters & pantries & now a large family kitchen over looking family room, solarium & fenced private yard & gardens. Main floor laundry, appliances, shelving & storage. Upgraded main floor 2 pc, 2nd floor features huge master with his & her closets (was 2 bedrooms van be changed back) 2 other large bedrooms & 4 pc family bathroom renovated. Basement features rec room with fireplace, kitchen, 3 pc bath, bedroom, office & large storage. All this plus 2 car garage on large lot - walking distance to Mall, transit, great access to 410,403, Hwy 7 & all amentias - Don't miss this one & just move in. Windows, furnace, air replaced, electrical panel upgraded. (id:61852)
RE/MAX Realty Services Inc.
2406 - 225 Webb Drive
Mississauga, Ontario
This turnkey 1+Den, 2-bath condo in the heart of Mississauga is a prime investment opportunity. Featuring a spacious open-concept layout, granite countertops, stainless steel appliances, and stunning views of Lake Ontario and the Toronto skyline. Enjoy top-tier amenities including a 24-hour concierge, indoor pool, spa, and gym. Steps to Square One, transit, and more. Includes 1 parking and 1 locker. (id:61852)
Cityview Realty Inc.
409 - 3660 Hurontario Street
Mississauga, Ontario
This single office space is graced with generously proportioned windows. Situated within a meticulously maintained, professionally owned, and managed 10-storey office building, this location finds itself strategically positioned in the heart of the bustling Mississauga City Centre area. The proximity to the renowned Square One Shopping Centre, as well as convenient access to Highways 403 and QEW, ensures both business efficiency and accessibility. Additionally, being near the city center gives a substantial SEO boost when users search for terms like "x in Mississauga" on Google. For your convenience, both underground and street-level parking options are at your disposal. Experience the perfect blend of functionality, convenience, and a vibrant city atmosphere in this exceptional office space. **EXTRAS** Bell Gigabit Fibe Internet Available for Only $25/Month (id:61852)
Advisors Realty
204 - 600 Dixon Road
Toronto, Ontario
Exceptional Opportunity To Lease A Brand-New Office Suite At The Prestigious Regal Plaza Corporate Centre. This 785 Sq. Ft. Suite Is Ideally Located On The Second Floor Directly In Front of The Elevator, Offering Excellent Visibility And Effortless Client Access. Featuring Floor-To-Ceiling Windows, The Space Is Filled With Abundant Natural Light, Creating A Bright And Professional Environment.As An Added Incentive, The Unit Is Currently Undergoing Renovations At The Landlord's Expense,Allowing Prospective Tenants To Transition Seamlessly Into A Refined, Move-In-Ready Workspace Without The Challenges Of Leasing A Shell Unit. Renovations Include Elegant Flooring, Modern Light Fixtures, And Finished Walls, offering Immediate Value And Reduced Upfront Costs.Common Washrooms Are Conveniently Available Throughout The Floor For Guests And Staff. Regal Plaza Is Surrounded By Numerous Nearby Amenities, Upscale Dining Options, And Luxury Restaurants, Enhancing The Daily Business Experience. Includes One Underground Parking Space Plus Ample Visitor Parking.Strategically Located Minutes From Toronto Pearson International Airport, The Toronto Congress Centre, And With Easy Access To Highways 401, 409, 427 & 27. Regal Plaza Is A Premier Mixed-Use Development Featuring Executive Offices, Ground-Floor Retail, A Hotel, And A Striking Central Atrium. Landlord Motivated. Immediate Availability. (id:61852)
RE/MAX Experts
2464 Postmaster Drive
Oakville, Ontario
Two story, 3 bedroom, 2.5 bath, all brick townhome in Oakville's West Oak Trails. Features include a open concept layout, dark hardwood floors throughout, dark hardwood staircase, inside entry from garage and access to garden from Garage. Location Close To Oakville Trafalgar Hospital, Shops, Bronte Go Transit And Minutes From Bronte Park And With Easy Access To All Major Highways. Credit check, rental application, references and employment letter required.24 hours notice required for all showings. Non smoking. Tenant to pay all utilities including hot water rental. (id:61852)
Royal LePage Real Estate Services Ltd.
38 Walbrook Road
Brampton, Ontario
Gorgeous Four Bedroom Semi-Detached . Beautiful 9Ft Ceiling With Hardwood Flooring On Main Floor. Separate Family And Living Room With Exclusive Dining Area. Spectacular Pot Lights. Double Door Entry. Oak Stairs. Close To Shopping Plaza Walmart/Banks/Schools/Transit And Mount Pleasant Go Station. Basement not included. Tenant pays 70% utilities. Separate exclusive laundry on second floor. Two car parking spots, one inside garage and one on driveway. (id:61852)
Royal LePage Flower City Realty
9 - 5775 Atlantic Drive
Mississauga, Ontario
Commercial Space For Rent. Ideal For Office/Industrial Retail Use. Main Floor Unit, Common Parking Outside Front Door. High Demand Dixie And Hwy 401 Area. Rent $2,800.00 A Month Includes Tmi and Water. Current Layout is Open and has a 2 Piece Washroom. Perfect For Professionals, Lawyers, Accountants, Financial, Realtors And Mortgage Agents. Ready For Immediate Possession. Please NOTE: there is no warehouse space or garage drive in doors or dock level doors, only front of the unit available for rent. Heat and Hydro is Extra (id:61852)
RE/MAX Real Estate Centre Inc.
509 - 65 Port Street E
Mississauga, Ontario
Experience lakeside living at its finest in the sought-after Port Credit community.This expansive 2+1 bedroom, 3-bath residence at the iconic Regatta Condos offers over 2,600 sq ft of beautifully designed living space, framed by panoramic lake views from every room. Inside, soaring vaulted ceilings and oversized principal rooms create an airy, open feel, ideal for both relaxing and entertaining. The custom kitchen is a chef's dream complete with granite countertops and stainless steel appliances. It opens gracefully into a spacious dining area and sun-filled living room, where one of three fireplaces sets a cozy, elegant tone. Retreat to the serene primary suite featuring a spa-like ensuite with a walk-in shower, generous closet space, and your own private balcony overlooking the water. A second bedroom, flexible den, and two additional full baths offer versatility for guests, work-from-home, or personal hobbies. Two private balconies invite you to unwind, all while soaking in the tranquil lake views. Enjoy the convenience of ensuite laundry, two parking spaces, and a locker, all within one of Port Credits most desirable addresses. Steps to waterfront trails, the marina, dining, shops, and GO Stations, this is your opportunity to enjoy the charm and vibrancy of South Mississauga living. (id:61852)
Sam Mcdadi Real Estate Inc.
214 - 2522 Keele Street
Toronto, Ontario
Welcome to 2522 Keele St, Unit 214, nestled in the highly desired Maple Leaf Neighborhood. This appealing 2-bedroom, 2-bathroom condo blends urban convenience with close access to TTC, schools, and numerous amenities. Inside, 9-foot ceilings and elegant engineered hardwood floors that contribute to its spacious ambiance. Custom pot lighting coupled with natural light ensures a warm and inviting environment. The expansive, upgraded kitchen and the unique feature of balcony access from every room amplify the appeal of this home. Residents can enjoy the Gym, the rooftop BBQ and lounge area, visitor parking, and the inclusion of 1 parking spot and 1 locker, making this an ideal living space for those seeking comfort and convenience in a prime city location. Internet: $140.95 + tax, Cable TV: $134.95 + tax. (id:61852)
RE/MAX Real Estate Centre Inc.
