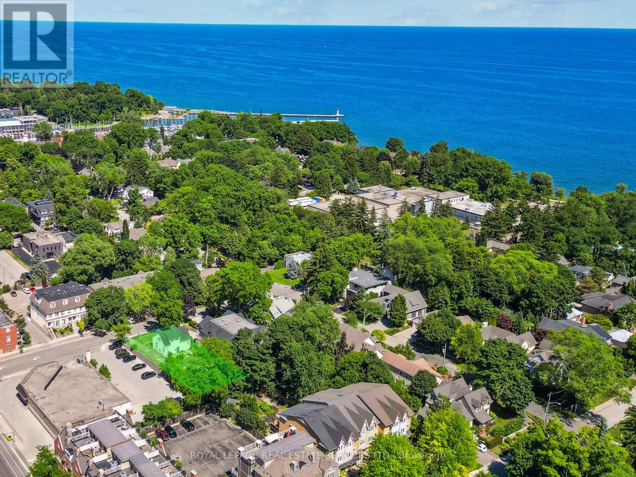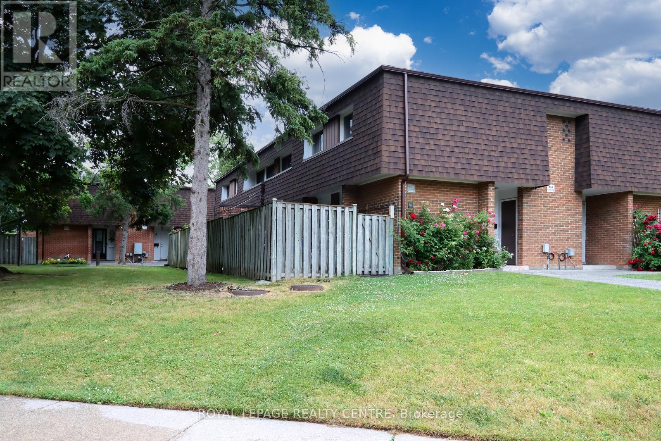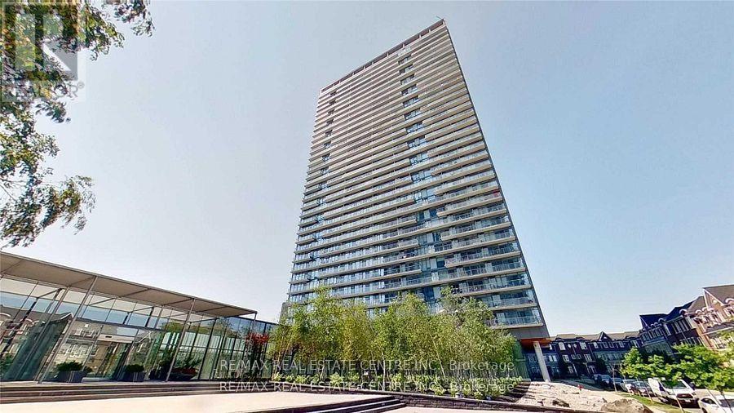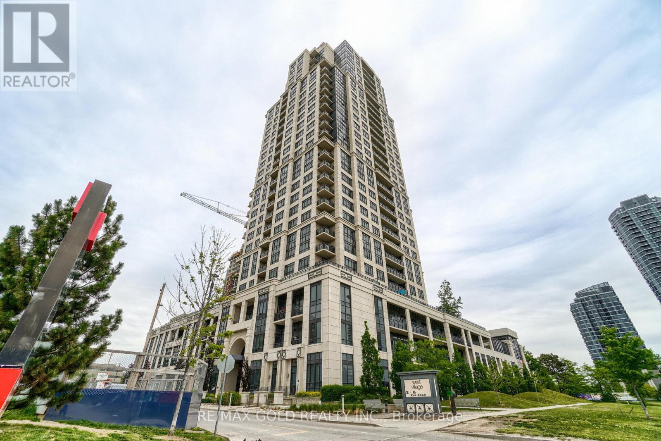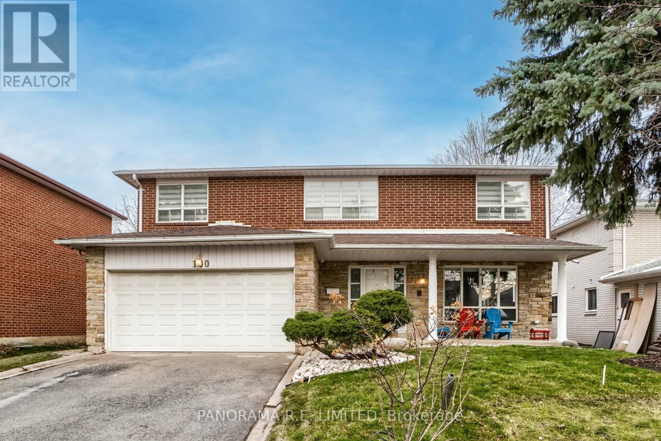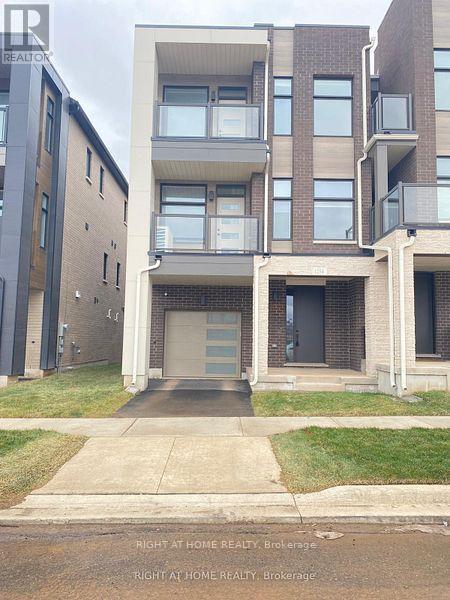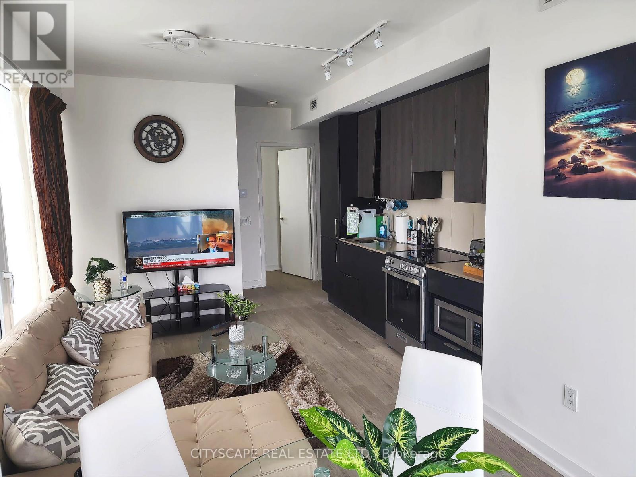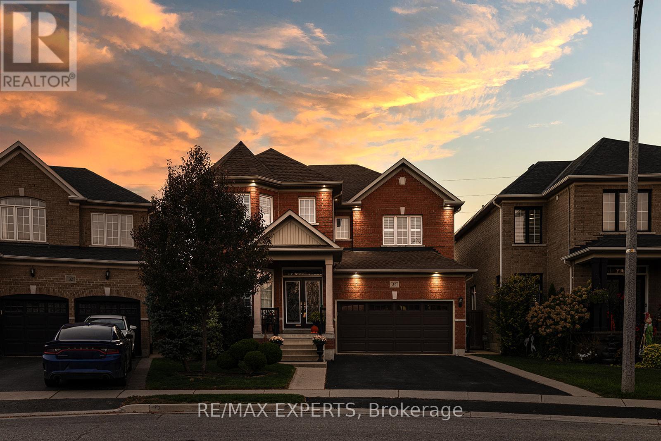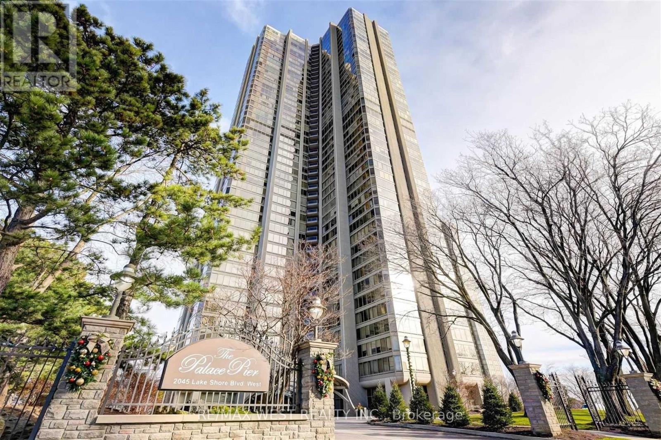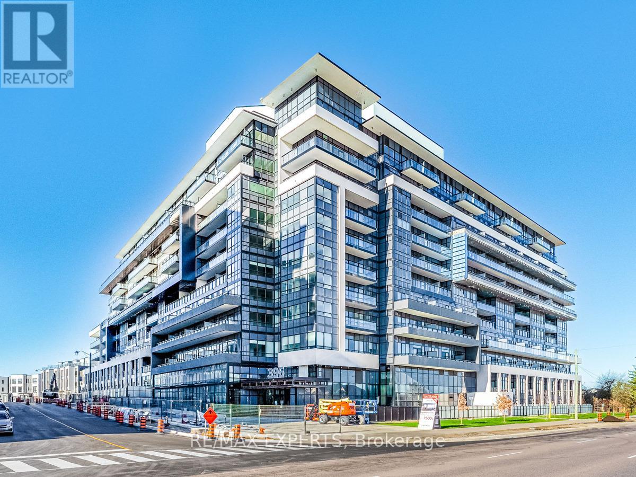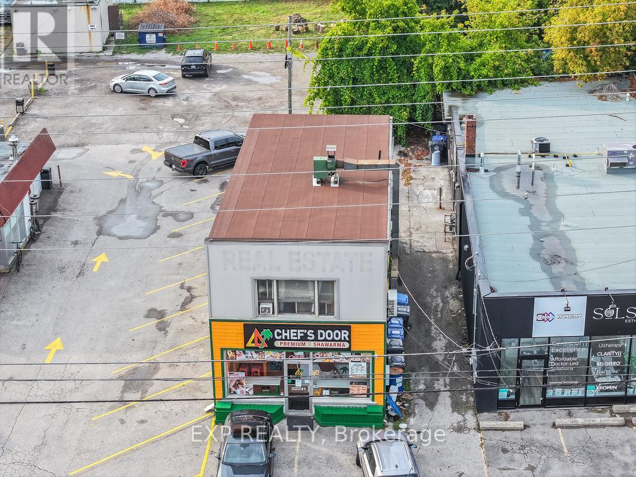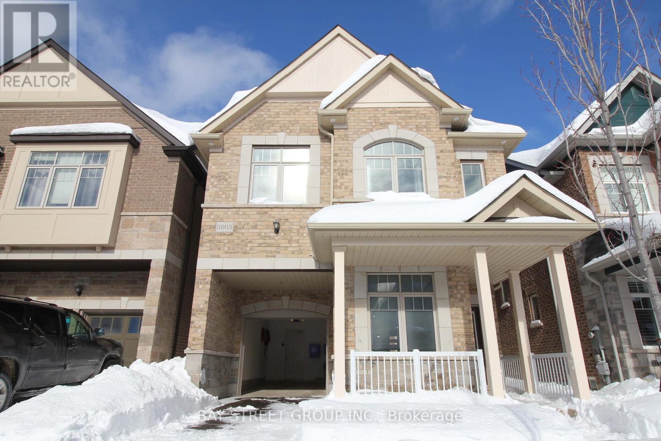86 Kerr Street
Oakville, Ontario
Location, Location, Location! A rare and exceptional opportunity for buyers, builders, investors, and developers alike! Nestled in the heart of downtown Oakville-one of Canada's most desirable and prestigious communities-this premium 50 ft. x 160 ft. lot (approx. 0.22 acres) offers endless potential. Surrounded by mature trees in a warm, welcoming neighbourhood south of Lakeshore Road, this property is ideally situated just steps from boutique shops, top-tier restaurants, vibrant entertainment, scenic parks, and the stunning lakefront and marina. You'll also find yourself close to renowned private schools, elite country clubs, and all the charm that downtown Oakville has to offer. Whether you're dreaming of building a custom luxury home, a stylish semi-detached, or exploring the possibility of multi-residential or income-generating units, this is your chance to bring your vision to life in a truly unbeatable location. Digital visualization rendering of potential homes. (id:61852)
Royal LePage Real Estate Services Ltd.
11 - 444 Silverstone Drive
Toronto, Ontario
Charming 3+1 Bedroom, 3 Bathroom End-Unit Townhouse! **Nestle Among Tall Pines In A Prime Neighbourhood, Offering Both Privacy And Convenience. Features Upgraded Bathroom And Kitchen With Modern Cabinets, Elegant Quartz Countertops And Stainless Steel Appliances Including A Built-In Dishwasher And Stove.** Freshly Painted Primary Bedroom And The Spacious Living And Dining Area. **Walk Out To A Private, Fully Fenced Backyard Perfect For Peaceful Moments And Relaxation. The Finished Basement With A Guest Room, 2 Pc Bathroom And Entertainments Toom Providing Extra Space For Family And Friends To Gather Or Extra Storage. ** Walking Distance To School, Shopping, Public Transit, Parks, Recreation Centre, And Library, Close To Hwy, Humber Hospital.** Ideally Situated To Support Your Busy And Fulfilling Lifestyle.** (id:61852)
Royal LePage Realty Centre
1010 - 105 The Queensway
Toronto, Ontario
Welcome to NXT II at 105 The Queensway. This beautiful 2-bedroom, 2-bath corner suite offers a bright and spacious open-concept layout with 9 ceilings, floor-to-ceiling windows, and a large balcony showcasing sweeping views of Lake Ontario, the Humber River, and evening sunsets. The modern kitchen features quartz countertops, a large island, and stainless steel appliances perfect for everyday living or entertaining.Enjoy resort-style amenities including indoor/outdoor pools, two gyms, tennis court, sauna, party and media rooms, guest suites, and 24-hour concierge. Located in the vibrant High Park-Swansea community, with TTC, streetcar, and GO Transit at your doorstep, plus easy access to waterfront trails, High Park, and downtown. Includes one parking space and locker. (id:61852)
RE/MAX Real Estate Centre Inc.
2727 - 2 Eva Road
Toronto, Ontario
Located In A High Demand Area Is This Absolutely Stunning 1 Bedroom Unit In Tridel-s Luxury West Village. Boasting Panoramic Views Of Lake Ontario & The Cn Tower. Enjoy The Bright & O/C Functional Layout. Featuring; Living Room W/W/O To Balcony To An Amazing, Unobstructed View. S/S Appliances, 4 Pc Washroom, Ensuite Laundry & Luxurious Amenities. Easy Access To Hwy 427, 401, Gardiner & Qew, Shopping, Transit, Schools & Parks. Truly A Must See!! (id:61852)
RE/MAX Gold Realty Inc.
100 Poplar Heights Drive
Toronto, Ontario
Whole Home Executive Rental In An Incredible Area. Renovated With High Quality Finishes. Large Welcoming Foyer With Circular Staircase. Spacious Living And Dining Room With Built-In Shelves. Incredible Modern Kitchen With Quartz Countertops, Under-Cabinet Lighting, Gas Stove, Centre Island And Walk-Out. Family Room W/Gas Fireplace. Primary Bedroom With Large Walk-In Closet & 5-Piece Ensuite. 2nd, 3rd, & 4th Bedrooms All With Ample Closets. Large Finished Basement Perfect Use As Home Offices, Home Gym, Play Area, Additional Bedroom, And More. An Amazing Home In A Fantastic Neighbourhood On A Quiet Street Surrounded By Parks, Great Schools (Father Serra, Richview, Etc), Public Transit And Minutes To The Airport. This Home Is A Must-See! (id:61852)
Panorama R.e. Limited
1284 Muller Lane
Oakville, Ontario
BRAND-NEW, NEVER-LIVED-IN! BEAUTIFUL 3-STOREY TOWNHOME. LOCATED ON DUNDAS ST EAST ONE OF THE MOST DESIRABLE AREAS OF OAKVILLE. LOTS OF UPGRADES IN THE HOME COMING FROM THE BUILDER, AND IT HAS ALMOST 1700 SQFT, ONE OF THE SPECIOUS TOWNHOMES. BUILT-IN GARAGE AT THE FRONT OF THE HOUSE. NEAR TO ALL AMENITIES, HOSPITAL OF OAKVILLE AND HWY 403, QEW AND 407. A/C, FURNACE AND ALL OTHER FIXTURES ATTACHED TO THE PROPERTY. BRAND NEW S/S APPLIANCES ARE COMING SOON. (id:61852)
Right At Home Realty
2703 - 3900 Confederation Parkway
Mississauga, Ontario
Brand New M City 1 Corner Unit! Fully Furnished (Non-furnished option available). Stunning 2 Bed + Den & 2 Full Bath suite. Sun-soaked open concept design features floor-to-ceiling windows and a huge balcony with spectacular clear views of the Lake, CN Tower, and Celebration Square. Upgraded Chef's kitchen with quartz counters and built-in S/S appliances. Unbeatable Downtown Mississauga location: Steps to Square One, Sheridan College, Library, and Restaurants. Commuter's dream with easy access to Transit, GO, and Hwys 403/401/QEW. A must-see! (id:61852)
Cityscape Real Estate Ltd.
34 Laurentide Crescent
Brampton, Ontario
Welcome to Vales of Castlemore North located in a very desirable & prestigious neighbourhood ofBrampton. This home has beautiful curb appeal, along with exterior pot lights & parking for 6cars! As you enter through the double doors, you'll be greeted with crown moulding, ceramicfloors, hardwood floors, and also California shutters throughout the entire home. True prideof ownership shines through this home with original owners. Large family size eat-in kitchenwith lots of cabinetry, features ceramic back-splash, walk-out to a beautiful deck, & a cuteshed, where you can bbq, & enjoy your very private back yard. The kitchen overlooks the familyroom, and features black appliances, under cabinet lighting, built-in dishwasher & microwaveoven. You'll also enjoy the main floor laundry room and direct access to your 2 car garagewith automatic garage door opener. The main floor features crown moulding, ceramic floors &hardwood floors. As you make your way upstairs you'll notice a gleaming hardwood staircase andupper hallway. The bedrooms have carpeting which is exactly where carpeting belongs. Thelarge primary bedroom has his & hers closets, a beautiful 5 piece ensuite with 2 sinks, cornertub, & separate shower! As well as 3 more ample sized bedrooms! The unfinished basementfeatures a closed off storage room, rough-in plumbing & cold room. Perfect for building yourdream basement! Roof shingles replaced in 2023. Note: the original floor plan had an openliving & dining area which has been closed off to create an office, however, it can beconverted back to original. (id:61852)
RE/MAX Experts
807 - 2045 Lake Shore Boulevard W
Toronto, Ontario
Winner Of The 2020 Condo Of The Year Award! 1,550 Suite With 2 Bedrooms, 2 Bathrooms, Solarium - Large Enough For A Home Office, Parking, And Locker. Spacious Living And Dining Room, Perfect For Entertaining. Entire Condo Is Freshly Painted With New Flooring And An Updated Kitchen. Floor-To-Ceiling Windows. Five Star Resort Style Amenities: 24 Hour Concierge, Valet Service, Complimentary Shuttle Bus Service, Indoor Saltwater Pool, Putting Green, Tennis Court. Multisport/Golf Simulator, Rooftop Lounge, Car Wash, Convenience Store, Spa, Restaurant & More! 20Mins To Pearson, 15 Mins To Bay St And 10 Mins To Billy Bishop Airport! **Pets Are Restricted To One Pet Per Unit, With A Maximum Weight Of 25 Lbs.** (id:61852)
RE/MAX West Realty Inc.
433 - 395 Dundas Street W
Oakville, Ontario
This pristine condo offers an abundance of natural light. It features a generous open-concept designwith 1 bedroom, 1 bathroom, a parking space, and a storage locker. The main area is finished withpremium finishes, resilient vinyl flooring, and a lofty 9-foot ceiling. The kitchen boasts sleekstainless steel appliances and polished quartz countertops. Step onto the balcony to enjoy clearviews and refreshing outdoor space. Ideally situated close to Highways 407 and 403, as well as GoTransit, with a Dundas bus stop right at the entrance and two additional routes within a 100-meterwalk. A short stroll brings you to shopping, dining, and some of the area's top schools. (id:61852)
RE/MAX Experts
723 Lakeshore Road E
Mississauga, Ontario
Shovel-ready mixed-use redevelopment opportunity along the Lakeshore corridor. The existing two-storey building features one retail unit and one residential apartment, offering holding income with clear upside. The property is fully approved to add a third storey and convert to six residential units plus one retail space. Zoning by-law approval, site plan approval, and architectural drawings are all complete. A new owner can pull permits and proceed directly to construction. Further value is created through reduced development charges from the City of Mississauga, available until November 2026, enhancing overall project economics. (id:61852)
Exp Realty
3903 Tufgar Crescent
Burlington, Ontario
Welcome to this a well-maintained and inviting family home located on a quiet, tree-lined street in one of Burlington's most desirable neighbourhoods. This property offers a perfect blend of comfort, functionality, and everyday convenience, ideal for families. The home features a bright and spacious interior of 2789 SqFt with a practical, flowing layout designed for both daily living and entertaining. Sun-filled living and dining areas create a warm and welcoming atmosphere, while the kitchen offers ample cabinetry and counter space, making meal preparation easy and enjoyable. Its open sightlines to the main living areas are perfect for staying connected with family and guests.Upstairs, the generously sized 4 bedrooms provide comfort and privacy. The primary bedroom serves as a relaxing retreat, complemented by additional bedrooms that can easily accommodate children, guests. Plus extra home office in main floor which can also convert to 5th bedroom. Totally 4 Bathrooms are well kept and thoughtfully designed for a busy household.Step outside to a private, low-maintenance backyard-ideal for summer barbecues, outdoor relaxation, or family gatherings. Conveniently located close to parks, schools, shopping, public transit, and major highways, this home delivers both tranquility and accessibility. (id:61852)
Bay Street Group Inc.
