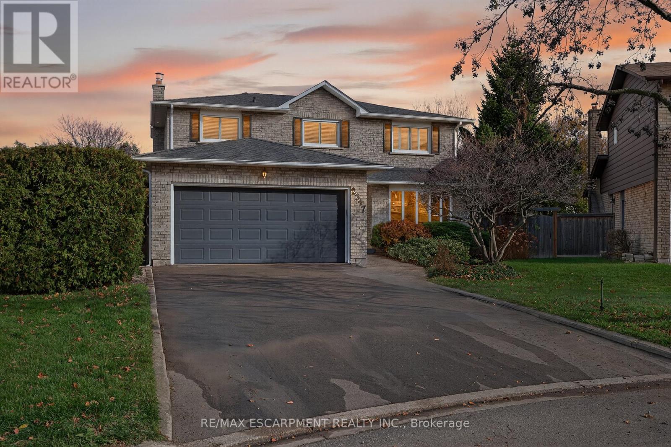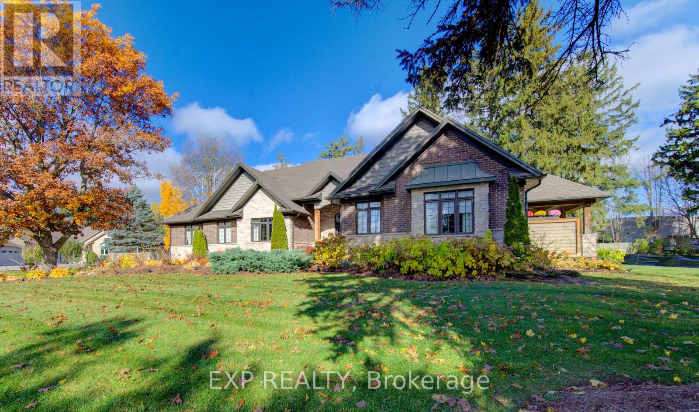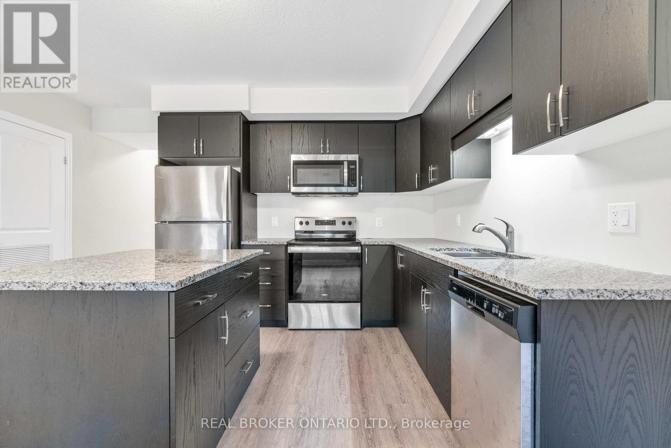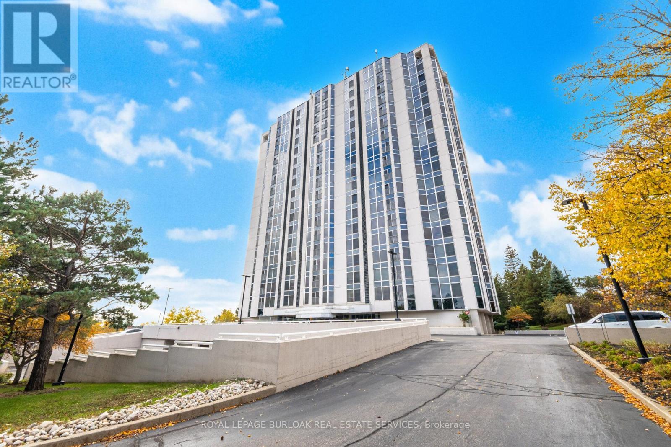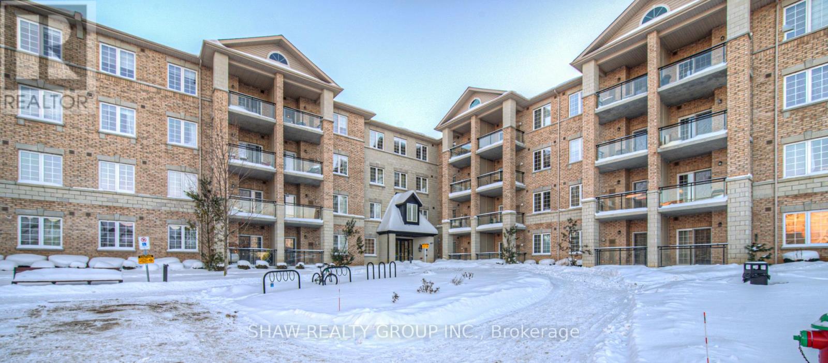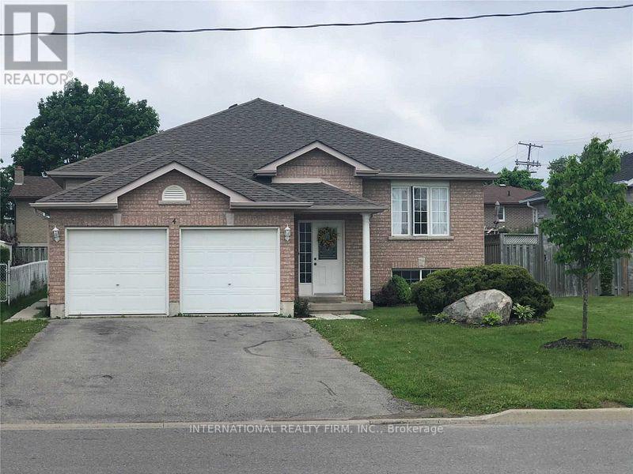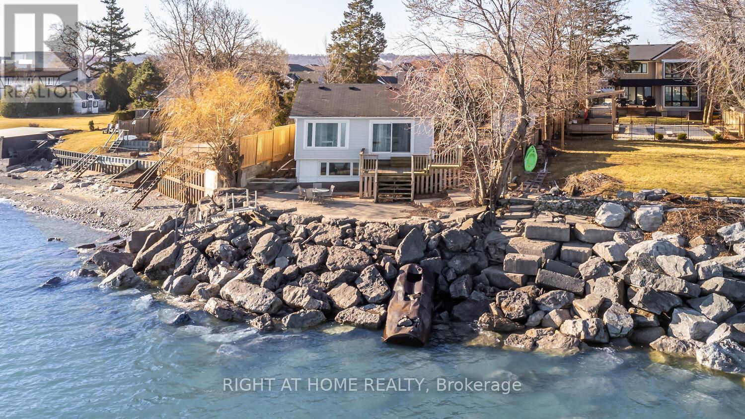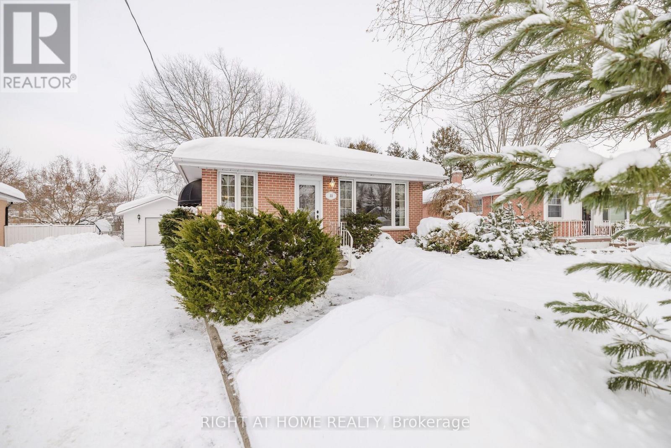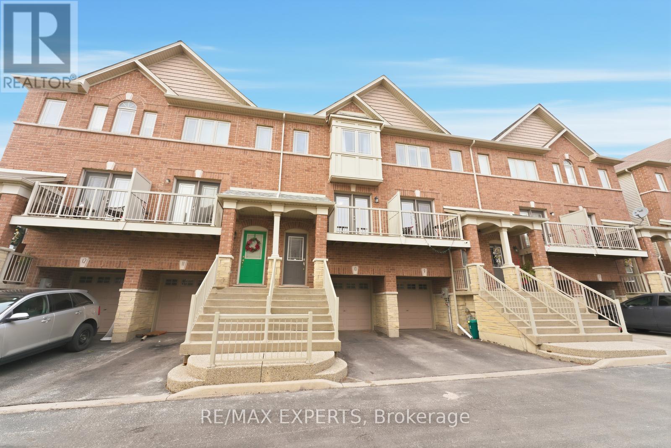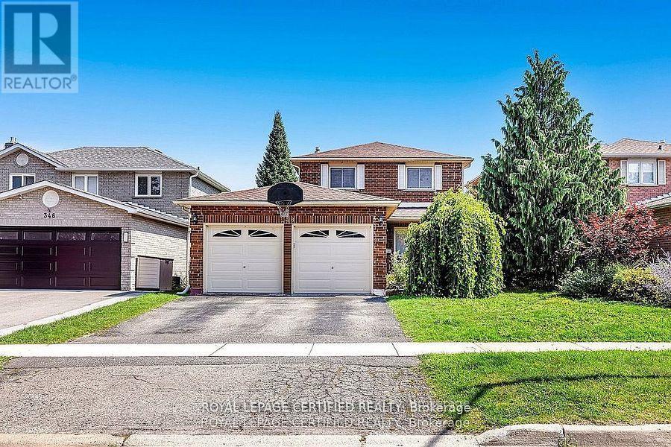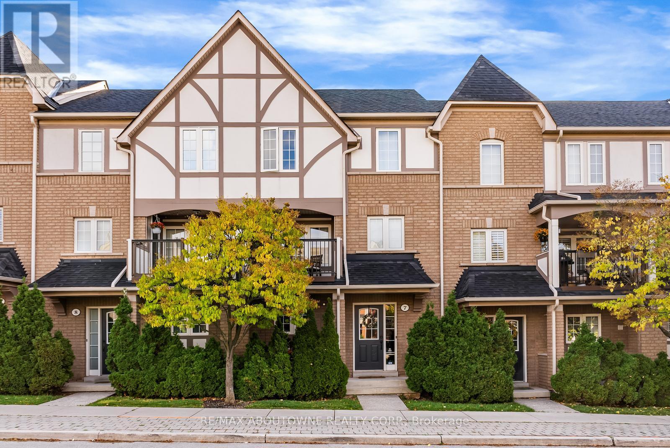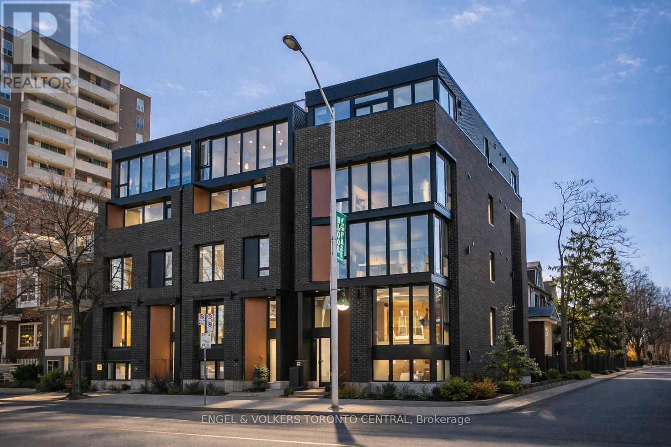2347 Tweedsmuir Court
Burlington, Ontario
Welcome to 2347 Tweedsmuir Court in the heart of the Brant Hills community. This fantastic 5-bedroom, 4-bathroom home has been tastefully updated from top to bottom with quality, stylish finishes. The bright and spacious main floor features convenient main-level laundry, a brand-new custom kitchen, a large dining area, a cozy family room with a gas fireplace, a sleek 2-piece bathroom, and a unique living room filled with natural light. The upper level offers four generous bedrooms, including a beautiful primary suite with a massive walk-in closet and a stunning ensuite, along with a well-appointed main 4-piece bathroom. The lower level adds even more living space with a great-sized rec room featuring an electric fireplace, a fifth bedroom, and an additional 3-piece bathroom. The fully fenced, pie-shaped backyard provides a private outdoor retreat perfect for families. Located just steps from Bruce T. Lindley Public School, which offers French Immersion, this gorgeous home on a quiet, family-friendly court is truly a must-see. (id:61852)
RE/MAX Escarpment Realty Inc.
52 Edgehill Drive
Kitchener, Ontario
Welcome to 52 Edgehill Drive, Kitchener, a stunning all-brick and natural stone bungalow that blends modern luxury, functionality, and timeless design. Nestled in the prestigious Deer Ridge community, just minutes from Highway 401, shopping, golf, and scenic trails, this home offers over 3,800 sq. ft. of finished living space, including a spacious in-law suite perfect for multi-generational living. Step inside the 1,925 sq. ft. main floor, where open-concept living meets contemporary style. Enjoy engineered hardwood floors, pot lights, and modern glass railings, creating a bright and elegant atmosphere. The living room features a built-in fireplace and flows effortlessly into the dining area and chef-inspired kitchen with a large centre island, quartz countertops, ample cabinetry, and top-of-the-line stainless steel appliances, including a drink fridge. The primary suite is a true retreat, showcasing large windows, barn doors, and a spa-like ensuite with double sinks, a soaker tub, a tiled walk-in shower, and a spacious walk-in closet. Two additional bedrooms, two additional bathrooms, and main-level laundry complete this exceptional floor. The finished basement adds another 1,155 sq. ft., featuring a generous recreation room with plush carpeting, pot lights, and a fireplace, along with an additional bedroom and bathroom. The separate 768 sq. ft. in-law suite offers open-concept living, dining, and kitchen areas with engineered hardwood floors, pot lights, a fireplace, stainless steel appliances, one bedroom, one bathroom, and separate laundry with storage. Outside, enjoy the covered deck with a built-in fireplace, perfect for year-round entertaining. The extra-wide concrete driveway accommodates 8+ vehicles, complementing the triple-car garage. A rare find that combines elegance, space, and versatility, 52 Edgehill Drive is the ideal home for families seeking comfort and style in one of Kitchener's most desirable areas. (id:61852)
Exp Realty
F - 168 Rochefort Street
Kitchener, Ontario
Move right in! This beautiful Lavender model stacked townhome in desirable Huron is ready for you to call home. Enjoy a bright, open-concept layout with 2 bedrooms, 2 full bathrooms, in-suite laundry, communal charcoal BBQs, and a parking space conveniently located right out front. The modern kitchen features granite countertops, stainless steel appliances, an island, and plenty of storage-perfect for everyday living and entertaining. The unit faces away from the street, offering a quieter, more peaceful setting, and even has your own private patio right outside the door. Located close to schools, shopping, highway access, and RBJ Schlegel Park. Available NOW - Call this home today! (id:61852)
Real Broker Ontario Ltd.
1602 - 190 Hespeler Road
Cambridge, Ontario
Welcome to Unit 1602 at 190 Hespeler Road - a stunning 2-bedroom, 2-bath suite in the highly sought-after Black Forest Condominiums. Offering approximately 1,440 sqft of bright, open living space, this beautiful home blends comfort, convenience, and style in one of Cambridge's most desirable communities. Step inside to find gleaming hardwood floors (2019) that flow seamlessly throughout the main living areas. The spacious layout features a welcoming living and dining area bathed in natural light from large European windows, designed to minimize outside noise while maximizing the incredible views from the 16th floor. The sunroom provides the perfect spot to unwind, read, or enjoy your morning coffee while taking in the skyline. The kitchen is well-equipped with stainless steel appliances, generous counter space, and ample storage - ideal for both everyday living and entertaining. A separate in-suite laundry room, large front hall closet, and additional storage locker offer exceptional practicality. Both bedrooms are generously sized, with the primary featuring its own walk-in closet and 4-pc ensuite bath for added privacy. This unit also includes one underground parking space for your convenience. Residents of the Black Forest enjoy an impressive array of amenities: indoor pool, tennis/pickleball court, exercise room, his and hers saunas, library, workshop, BBQ patio, billiards room, hospitality suite, and guest accommodations for visitors. Perfect for those looking to downsize without compromise, this unit offers the space, storage, and great amenities-all within a vibrant, well-managed community. Ideally located just steps from the Cambridge Centre Mall and YMCA, and only minutes to restaurants, shopping, and Highway 401, this condo offers the perfect blend of urban accessibility and peaceful living. Unit 1602 at 190 Hespeler Road is more than a home - it's a lifestyle defined by comfort, community, and convenience in the heart of Cambridge. (id:61852)
Royal LePage Burloak Real Estate Services
418 - 1077 Gordon Street
Guelph, Ontario
Welcome to 1077 Gordon Street, Unit #418. A bright, spacious, and move-in-ready condo located in Guelph's highly desirable south end with underground parking. Here are the top 3 Reasons This Condo Stands Out: 1. SPACE: This well-maintained unit features 9-foot ceilings, oversized windows and an open, airy layout filled with natural light. A rare 2-bedroom + den layout offering generous living space. The layout is ideal for a work-from-home couple needing one or even two home offices, a study, or guest room. 2. LOCATION: Steps to major amenities including the University of Guelph, Stone Road Mall, grocery stores, restaurants, transit, and quick access to the 401 for commuters. 3. MOVE-IN READY: Freshly painted allowing for immediate possession and a smooth transition into your new home. Whether you're a first-time buyer, downsizer, or investor, this is a fantastic opportunity to own a versatile, turnkey condo in a prime south-end location with every amenity at your doorstep. (id:61852)
Shaw Realty Group Inc.
4 Mcgibbon Boulevard
Kawartha Lakes, Ontario
Welcome to 4 McGibbon Blvd, spacious family home in a quiet Lindsay neighbourhood offering. Functional layout with bright principal rooms and a finished lower level providing additional living space. Close to schools, parks, and amenities-ideal for growing or multigenerational families. Tenant to pay all utilities (Gas, Hydro, Water and Hot Water Tank Rental). (id:61852)
International Realty Firm
18 1/2 Lakeshore Drive
Hamilton, Ontario
A rare opportunity to live directly on the lake in this exceptional waterfront retreat. Enjoy stunning sunrises over the water from your private two-tiered deck and patio, along with breathtaking views of the Toronto skyline. Equally impressive sunsets unfold over the Escarpment. Ideally located between the Newport and Fifty Yacht Clubs, just 10 minutes to Burlington's waterfront, 45 minutes to downtown Toronto, and 30 minutes to Niagara Falls and the U.S. border. A peaceful escape from the city's hustle and bustle. (id:61852)
Right At Home Realty
33 Harvest Crescent
Belleville, Ontario
A rare opportunity to own a home that truly adapts to the way you live. Set on a quiet, mature, tree-lined street, this well-cared-for property offers exceptional versatility for downsizers, young families, first-time buyers, or multi-generational living.The main floor features three bedrooms-an increasingly hard-to-find layout-paired with original hardwood flooring and a comfortable, traditional design. A walk-out to the backyard creates a natural connection to outdoor living, while a full bathroom on the main level adds everyday convenience. The finished basement expands the living space and includes a separate side entrance, opening the door to a variety of possibilities. An extra-large recreation room with a gas fireplace can be enjoyed as-is, set up as a bachelor-style space, or reconfigured to add an additional bedroom while still maintaining a generous living area. A second full bathroom on this level enhances flexibility, along with a cold cellar for added storage. Outside, the pie-shaped lot is a standout feature, offering mature trees, a private feel, and a fenced-in backyard. A wood deck with a privacy wall and a backyard shed add function and enjoyment to the outdoor space. The detached 18 ft x 40 ft garage/workshop offers impressive utility, complete with 100-amp service, windows, a man door, automatic garage door opener, and space for both a vehicle and workshop use. Parking for four cars in the driveway completes the package. A solid brick flexible home in a quiet neighbourhood-designed to evolve with your needs over time. (id:61852)
Right At Home Realty
10 - 25 Viking Drive
Hamilton, Ontario
Move-in ready and beautifully maintained, this spacious freehold townhome in Binbrook offers exceptional privacy and functionality. Featuring two generous bedrooms, two bathrooms and a versatile den/home office with walk-out access to a backyard retreat, this home is ideal for modern living. The main level is filled with natural light from large windows and offers an open-concept eat-in kitchen, new granite counter top and sink, brand new appliances, a convenient two-piece powder room, laundry and a private balcony. The second level features two well-appointed bedrooms, including a primary suite with his/her double closets and a three-piece bathroom. The fully finished lower level provides flexible living space-perfect for a home office or additional family room-with direct garage access, yard access and amplestorage. Residents benefit from low-maintenance living with snow removal, common area grasscutting, garbage pickup, and street lighting included for a modest road fee of $89.62. Situatedon a quiet dead-end road with ample visitor parking, this home is minutes from parks, trails,schools, downtown Binbrook, golf courses, and conservation areas. An excellent opportunity for first-time buyers or investors. (id:61852)
RE/MAX Experts
348 Lisa Marie Drive
Orangeville, Ontario
Double Garage, Walk Out Basement, 2 Storey Home with Large Principle Rooms, Finished Walkout Basement With separate entry. Raised Rear Deck. Close To Parks, Schools, Trails, And All Amenities. This home offers space for everyones need to live, work, and play. The finished walkout basement expands your options even further, with a large rec room, kitchenette and a full bathroom. Step outside on the deck from main floor to enjoy summer BBQs or to step down to relax in your private backyard. Walking distance to schools, parks, shops, and the arena and easy access to Highways 9 & 10 for commute. Double Door Dbl car garage has inside access into the house. All appliances including dishwasher. (id:61852)
Royal LePage Certified Realty
7 - 2321 Parkhaven Boulevard
Oakville, Ontario
Welcome to this beautifully updated townhome in Oakville's vibrant, family-friendly Oak Park community, offering a thoughtfully designed open-concept layout ideal for everyday living and entertaining. The main level features engineered hardwood flooring and a bright living and dining area filled with natural light from both front and back exposures. The well-connected dining space flows seamlessly into the kitchen and living room, while the inviting living area offers a walkout to a covered balcony. A convenient powder room completes this level. The updated kitchen includes new countertops, hardware, and new appliances. New light fixtures throughout the home, along with a new washer and dryer, enhance its move-in-ready appeal. Upstairs, engineered hardwood continues throughout, with two spacious bedrooms, each featuring a private ensuite bathroom-a rare and highly desirable layout. The primary bedroom offers two closets, and the primary ensuite includes a new glass shower door. All new door hardware has been installed throughout. A rare double car garage with inside entry completes the home. Ideally located just steps to parks, trails, top-rated schools, shopping, and everyday amenities, with quick access to major highways, public transit, and Oakville's Uptown Core. (id:61852)
RE/MAX Aboutowne Realty Corp.
4 - 1555 Bloor Street W
Toronto, Ontario
Situated along Bloor Street West, steps to High Park and Roncesvalles! This tasteful three bedroom, two bathroom apartment resides on the second floor of a quiet, boutique building, encapsulating the perfect blend of urban tranquility and luxurious living. The living and dining areas provide an expansive canvas for both relaxation and entertainment, while the bedrooms offer ample space for a good night's sleep. Enjoy private access to a dedicated space on the building's rooftop deck, offering breathtaking views of West Toronto after a busy day in the city. Living in such a desirable neighbourhood, there is immediate access to an array of dining, shopping and entertainment venues. Street permit parking is available through the City or at a monthly cost across the street at Edna Avenue lot. All utilities are extra. (id:61852)
Engel & Volkers Toronto Central
