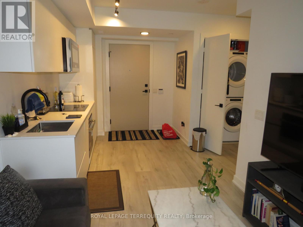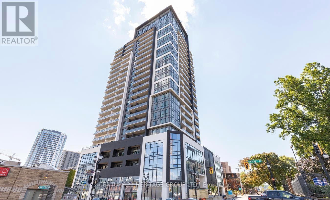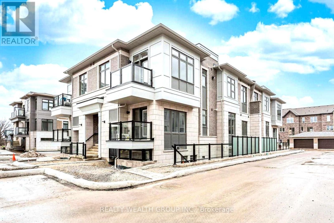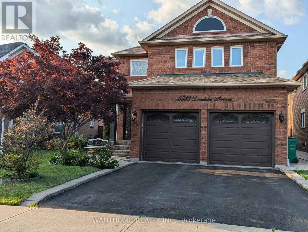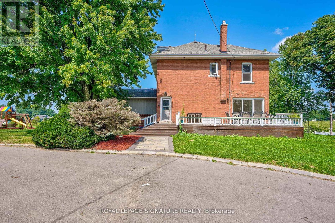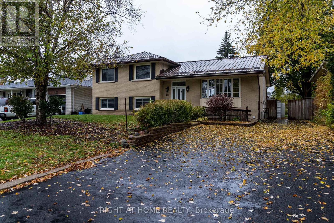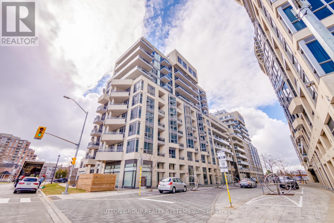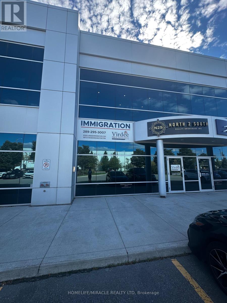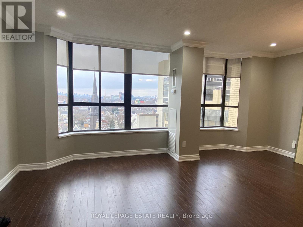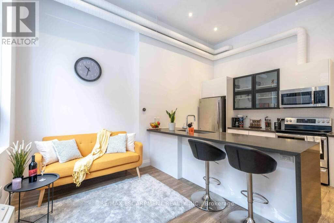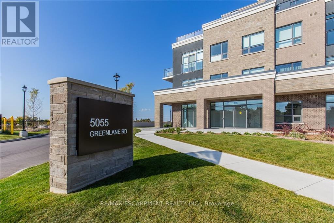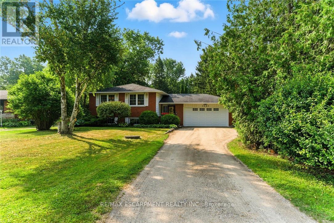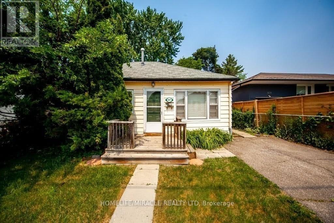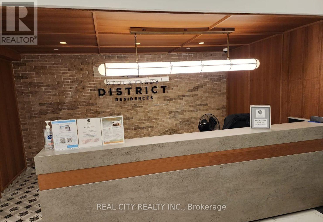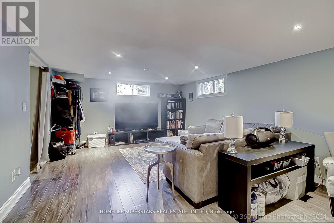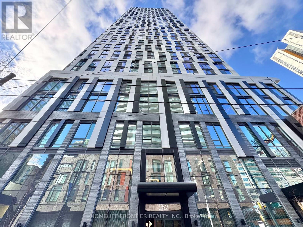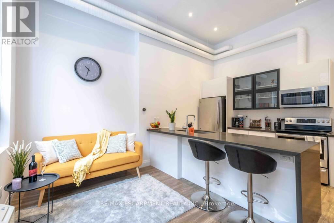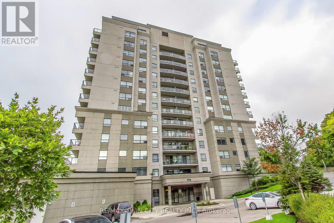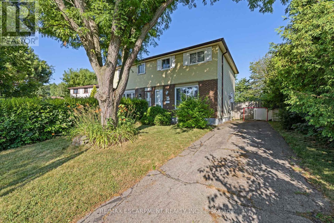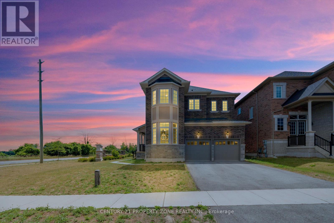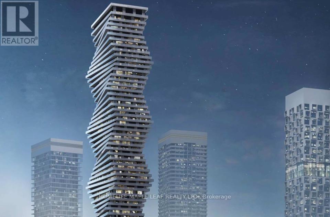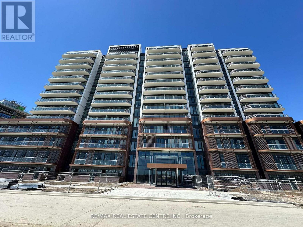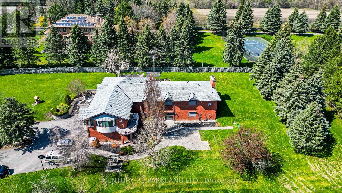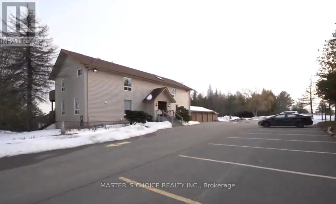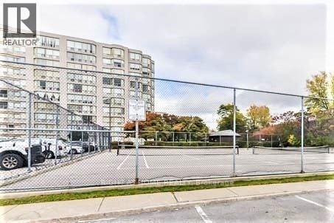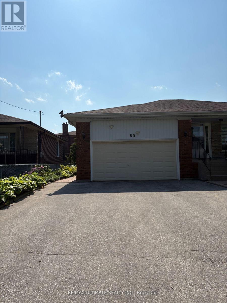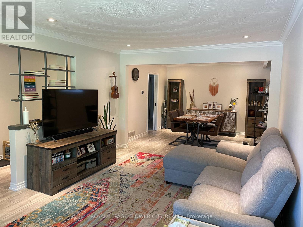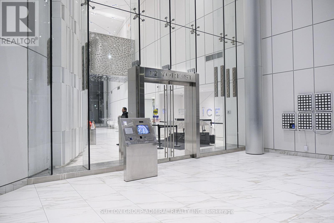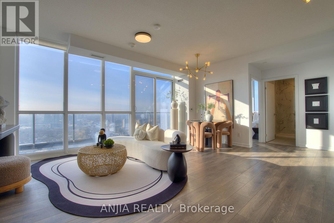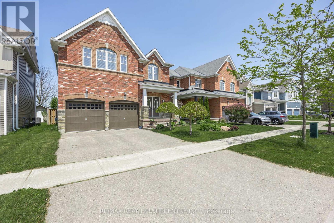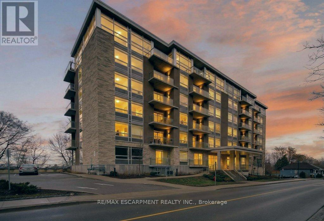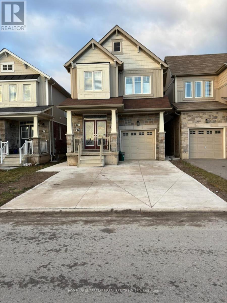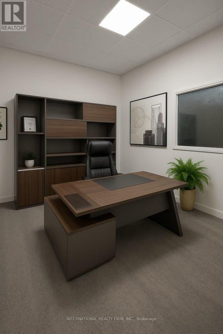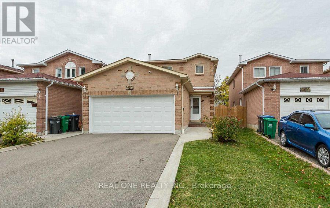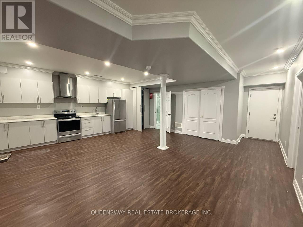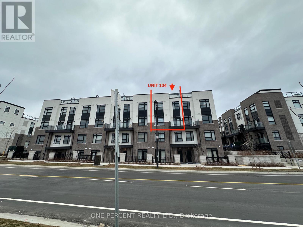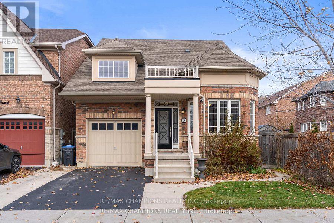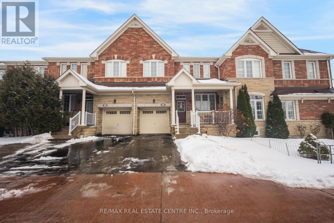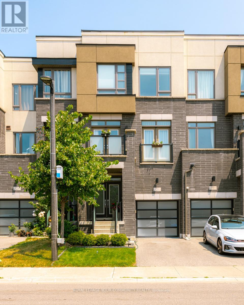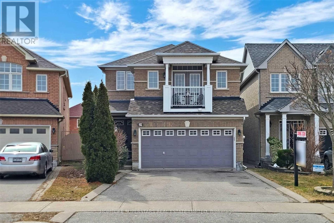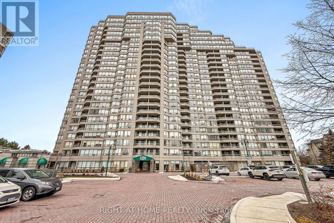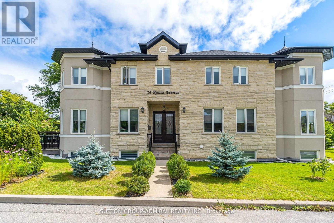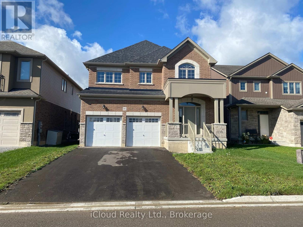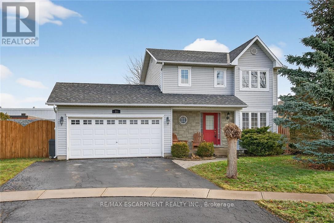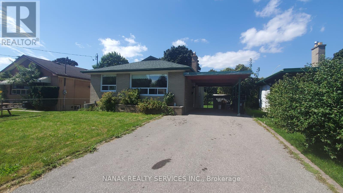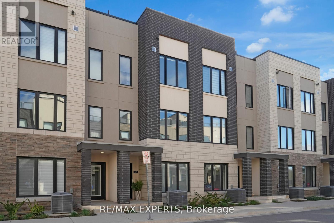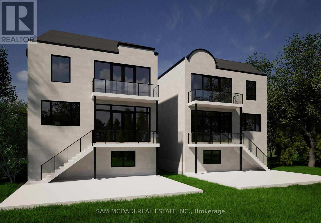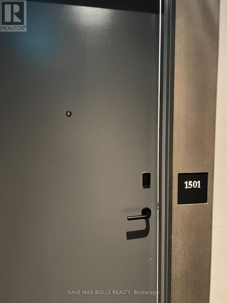805 - 327 King Street W
Toronto, Ontario
Maverick Condos! One bedroom, large enough for King bed. Large bathroom. Full size Washer and Dryer. Quartz Counter Top, upgraded window coverings! Great for professional mature person or couple! No smokers, No pets! Move in right Away! (id:61852)
Royal LePage Terrequity Realty
1813 - 15 Queen Street S
Hamilton, Ontario
Enjoy Lake and City Views In This Functional 1 Bedroom Unit At Platinum Condos Located In Prime Downtown Hamilton Located On The Edge Of Hess Village. The Unit Features 9 Ft Ceilings, Open Concept Layout, Quartz Countertop, Kitchen Backsplash, Balcony With Unobstructed Views, & Your Own Private Laundry. Stay Connected With Bus Stop & Go Bus Stop Right At Your Doorsteps. Walking Distance To Hamilton Go Train Station, Jackson Square, Restaurants, Grocery & More. Short Commute To McMaster University, Mohawk College, and Hamilton Health Sciences Network Hospitals. The Building Is Within The Westdale Collegiate School Boundaries. Just Minutes Drive To Hwy 403 Into Toronto. The Building Offers Visitor's Parking & Bike Storage. One Private Storage Locker Included. Don't Miss Out On The Experience Of A Luxurious Urban Lifestyle In Downtown Hamilton. Parking Is Available At Additional Cost. (id:61852)
Century 21 Heritage Group Ltd.
501 - 40 Halliford Place
Brampton, Ontario
Perfect for Newcomers to Canada, LARGE Two Bedroom, 1 bathroom, 1 parking, Full Size Laundry. Spacious great room, with Modern Kitchen with stainless steel appliances, and a very Large island with a dishwasher. Excellent Location In East Brampton WALK FRIENDLY, and TRANSIT FRIENDLY Close To Public Schools, Parks, Shopping, Hwys 50, 427 & 407 (id:61852)
Realty Wealth Group Inc.
5533 Loonlake Avenue
Mississauga, Ontario
Very Well Maintained and cared for by the original owner. Only Main and Second floor for rent, the Basement will be rented separately. Two-story entrance Foyer with big windows and circular staircase, Two way Gas Fireplace, Spacious 4 Bedrooms. Updated Master ensuite. Large lot wider at the back. Walkout to 500 SqFt private wooden deck, Fully Fenced Private Backyard. Nicely Landscaped. Desirable neighborhood conveniently located a short distance to Hwys 401&403, Heartland, Erin Mill, and Square One shopping area. Minutes to River Grove Community Center and historic Streetville.Brokerage Remarks (id:61852)
Wanthome Realty Inc.
424 8th Concession Road
Hamilton, Ontario
Welcome to a rare rural residence offering exceptional space, privacy, and peace of mind just minutes from city amenities. Situated on approximately 13.5 picturesque acres in Rural Flamborough, this classic brick farmhouse blends timeless character with thoughtful modern updates. The home offers generous principal rooms, multiple living areas, and a flexible layout well suited for family living or multigenerational use. Major mechanical systems, including furnaces and hot water tanks, have been professionally replaced in recent years and are fully owned, providing confidence and long-term reliability for future homeowners. A newly paved driveway ensures smooth access and ample parking. The expansive property features a private pond, mature trees, orchard areas, and open fields-ideal for those seeking a true country lifestyle. Enjoy complete rural privacy without sacrificing convenience, with quick access to Highway 403, Highway 6, Waterdown, and Burlington. A unique opportunity combining land, comfort, and long-term value in a highly sought-after rural setting. (id:61852)
Royal LePage Signature Realty
48 Ottaway Avenue
Barrie, Ontario
Bright and spacious upper level apartment ready for lease. Beautiful kitchen, separate dining room,3 bedrooms, full bathroom and laundry. Home is conveniently located within minutes from all amenities including schools, parks, shopping and a quick hop onto Hwy 400 for easy commute. Tenants Responsible For 60% of Utilities And Content Insurance. Rental Application, References And Credit Check Required. (id:61852)
Right At Home Realty
Sw-105 - 9191 Yonge Street
Richmond Hill, Ontario
Welcome to this exceptional executive 1-bedroom live/work condo in the prestigious Beverley Hills Condos, ideally located in the heart of Central Richmond Hill. This rare offering features a quiet south-facing exposure and two fully independent spaces, each with its own private entrance. The residential unit offers approximately 544 sq. ft featuring a spacious bedroom, a modern 3-piece washroom, and a sleek, contemporary kitchen with granite countertops, stainless steel appliances, and floor to ceiling windows. Enjoy 10-ft ceilings, hardwood flooring, crown moulding, wainscoting, and an abundance of natural light. The commercial space spans approximately 322 sq. ft., is zoned for multiple permitted uses, and features large windows, custom tile flooring, and a separate entrance-ideal for professionals seeking a seamless live/work lifestyle. Step outside to a large private terrace, perfect for summer BBQs and outdoor relaxation.Unbeatable location just minutes to Hwy 7, Hwy 407, Yonge Street Rapid Transit, GO Train, public transit, Hillcrest Mall, shopping, and restaurants. Perfect for entrepreneurs and young professionals looking to combine luxury living with business convenience. A rare gem-won't last long! (id:61852)
Sutton Group Realty Systems Inc.
8a - 81 Zenway Boulevard
Vaughan, Ontario
Exceptional ground-floor office space in a modern, recently built commercial plaza. Features prominent street exposure with excellent signage opportunities and convenient access to Highways 407, 427, 27, and 7. The thoughtfully designed layout includes private executive offices and boardroom with sleek glass partitions, a bright open-concept workspace, and a contemporary kitchenette. Additional features include a washroom, storage room with drive-in door access, and ample parking with double-row configuration plus reserved front-unit spaces. Ideal for professional users seeking a high-end image and outstanding visibility. (id:61852)
Homelife/miracle Realty Ltd
Ph3 - 280 Simcoe Street
Toronto, Ontario
Features: Bright south-west facing windows with unobstructed views, providing lots of natural light and privacy. Wood-burning fireplace in the main living area. High ceilings on the penthouse level with potential for further height increase. Spacious den with glass sliding door, perfect for an office or potential 3rd bedroom. Renovated kitchen, washroom, and ensuite with modern finishes. Private underground parking. Rooftop patio with stunning city views. Well-maintained, luxury building with excellent 24-hour security. Convenient location near hospitals, parks, universities, and transit. Utilities and cable included in condo fees, offering great value. Tenants have lease until April 30 2026. (id:61852)
Royal LePage Estate Realty
328 - 220 Dundurn Street S
Hamilton, Ontario
Experience modern luxury in this stunning 2-bedroom, 1-bathroom loft-style condo located in the sought-after Dundurn Lofts, nestled in Hamiltons upscale Kirkendall neighbourhood. Soaring 14-foot ceilings and expansive windows flood the space with natural light, creating an open and airy ambiance that's both stylish and functional. This beautifully designed unit features premium finishes throughout, including sleek flooring, high-end fixtures, and a contemporary kitchen perfect for entertaining. Enjoy the comfort of individual climate control and the convenience of in-suite laundry. Situated just minutes from the GO Station and with easy access to the highway, commuting is effortless yet the building is surrounded by mature trees and tranquil green space, offering the best of both worlds. Step outside and explore all that Locke Street has to offer trendy cafes, boutiques, and restaurants are just a short walk away. You're also moments from major shopping amenities like Fortinos, and close to McMaster University, McMaster Hospital, and Hamilton General Hospital. Perfect for professionals, investors, or anyone seeking urban convenience with a touch of nature. Don't miss your chance to own a piece of one of Hamiltons most desirable communities. (id:61852)
RE/MAX Escarpment Realty Inc.
312 - 5055 Greenlane Road
Lincoln, Ontario
Recently built 1 Bedroom condo comes with 1 parking spot, 1 storage locker and features a state of the art Geothermal Heating and Cooling system which keeps the hydro bills low!!! Enjoy the open concept kitchen and living room with stainless steel appliances, a breakfast bar and a spacious and bright primary bedroom. The condo is complete with a 4 piece bathroom, en-suite laundry and a private balcony with sunset views. Enjoy all of the fabulous amenities that this building has to offer; including a party room, modern fitness facility, rooftop patio and bike storage. Situated in the desirable Beamsville community with fabulous dining, shopping, schools and parks. 25 minute drive to downtown Burlington, 20 minute commute to Niagara Falls, you don't want to miss this opportunity! (id:61852)
RE/MAX Escarpment Realty Inc.
2682 Jerseyville Road W
Hamilton, Ontario
Nestled in the heart of the picturesque community of Jerseyville, this charming raised ranch delivers the serenity of rural living just minutes from city amenities. Backing directly onto Jerseyville Park, you'll enjoy a playground and open fields right outside your back gate, perfect for family fun. The scenic Rail Trail is steps away, offering the ideal spot for morning jogs, weekend bike rides, or peaceful evening walks. Inside, this well-maintained home features an inviting L-shaped living and dining room, complemented by a bright, sun-filled eat-in kitchen. Three generous bedrooms provide ample space for family or guests. The lower level is a true highlight, boasting a spacious recreation room with a cozy gas fireplace and oversized windows that let in plenty of natural light. A convenient two-piece bath and an additional room make the perfect home office, hobby space, or playroom. Step outside to your private backyard, surrounded by lush perennial gardens, mature trees, and a gently meandering lot that offers beauty in every season. Whether you're hosting backyard BBQs with family and friends or unwinding after a long day, this space is perfect for both entertaining and relaxing. All this, just minutes from Ancaster, Brantford, and quick highway access, making your commute a breeze. (id:61852)
RE/MAX Escarpment Realty Inc.
947 10th Street
Mississauga, Ontario
Location, Location, Location! Welcome to this charming 2-bedroom bungalow located in the heart of the Lakeview community, Mississauga (Peel Region). Set on a spacious 40 x 100 ft lot, this home offers functional one-level living in a quiet, family-oriented neighborhood. Minutes to parks, schools, shopping, restaurants, and transit. Perfect for working professionals, couples, or small families looking for comfort, accessibility, and community living. (id:61852)
Homelife/miracle Realty Ltd
107 - 2300 St Clair Avenue W
Toronto, Ontario
Discover this stunning brand new boutique condo featuring a spacious 1-bedroom + den layout (523 sqft) designed for modern living. Enjoy abundant natural light with north exposure. The suite boasts 9' ceilings, a modern kitchen and bathroom with light-toned finishes, matte black fixtures, wide plank flooring, and functional designer cabinetry-showcasing attention to detail throughout. Located in a vibrant, community-oriented neighborhood, you're just steps from Walmart, Stockyard Mall, Canadian Tire, The Nations, Starbucks, TD, BMO, restaurants, cafes, and parks. TTC and streetcar access are only minutes away. Building amenities include a brand new gym, beautiful common spaces, visitor parking, and full-time concierge service-offering both style and convenience. (id:61852)
Real City Realty Inc.
47 Harlow Crescent
Toronto, Ontario
Excellent location! Great opportunity to live in prestigious and highly sought after popular, secluded & desirable neighborhood of Etobicoke! This vibrant neighborhood offers excellent schools, easy access to highways, TTC, incredible park system. Completely updated home! Huge 28Ft X 25Ft Garage. Finished Basement Complete With A Full Living Room, spacious bedroom , 3 Piece Bthrm and walk out from Bsmt To Yard . No Carpet in the house, Hardwood on main and second floor . Convenient main floor 2PC powder room. A good size Eat-In Kitchen W/Walk out to backyard. Extended paved driveway for extra parking. Corner rectangular (rarely found) lot home with the lot size 50ft X 150ft. No Side Walk !! (id:61852)
Homelife Superstars Real Estate Limited
3202 - 252 Church Street
Toronto, Ontario
BRAND NEW Luxury Condo with Modern & Contemporary Designs throughout, Amazing Unobstructed West Views, 9Ft HIGH Ceilings & Floor-to-Ceiling Glass Windows. Modern Chef's Stylish European Designer Kitchen with New Built-in Appliances, Premium Quartz Countertops & Backsplash. Spa-Style Full 3pc Bathroom w/ a Spacious Walk-in Shower. Fantastic Amenities! 24/7 Concierge, Premier Fitness Club (Gym, Yoga Room, Spin Studio), Outdoor BBQ Patio Terrace (perfect for entertaining!), Games Room, Party Room, Media Room, Co-Working Space, and Guest Suites.Convenient In-Suite Laundry. located in the heart of Downtown Toronto, in the Church-Yonge Corridor. Location! Location! Walking distance to Dundas Subway Station, Eaton Centre, Toronto University, St. Michael's Hospital, TTC/Transit Routes, Shopping, Restaurants & more! Ideal for young professionals or students seeking an urban lifestyle in the heart of Downtown Toronto! (id:61852)
Homelife Frontier Realty Inc.
121 - 220 Dundurn Street S
Hamilton, Ontario
Experience modern luxury in this stunning 1-bedroom, 1-bathroom loft-style condo located in the sought-after Dundurn Lofts, nestled in Hamiltons upscale Kirkendall neighbourhood. Soaring 14-foot ceilings and expansive windows flood the space with natural light, creating an open and airy ambiance thats both stylish and functional.This beautifully designed unit features premium finishes throughout, including sleek flooring, high-end fixtures, and a contemporary kitchen perfect for entertaining. Enjoy the comfort of individual climate control and the convenience of in-suite laundry. Situated just minutes from the GO Station and with easy access to the highway, commuting is effortless yet the building is surrounded by mature trees and tranquil green space, offering the best of both worlds. Step outside and explore all that Locke Street has to offer trendy cafes, boutiques, and restaurants are just a short walk away. You're also moments from major shopping amenities like Fortinos, and close to McMaster University, McMaster Hospital, and Hamilton General Hospital.Perfect for professionals, investors, or anyone seeking urban convenience with a touch of nature. Dont miss your chance to own a piece of one of Hamiltons most desirable communities. (id:61852)
RE/MAX Escarpment Realty Inc.
807 - 170 Water Street N
Cambridge, Ontario
Welcome to this beautiful 2-bedroom, 2-bathroom condo in the heart of Galt, offering stunning views of the Grand River. This spacious unit features a large balcony where you can enjoy peaceful river views, ideal for relaxing or entertaining. With two dedicated parking spots-one underground and one on the surface-you'll have both convenience and flexibility. Inside, enjoy an open layout with ample natural light, modern finishes, and comfortable living spaces. This condo perfectly blends scenic charm with urban convenience, making it an ideal home for those seeking a balance of comfort, style, and a picturesque location. The condo has many amenities including a roof top deck, gym, guest suites and social room! The condo fee also includes a locker, heat, air conditioning and water! Book your viewing today and be ready to call this condo Home! (id:61852)
RE/MAX Twin City Realty Inc.
8 Gerrick Court
Hamilton, Ontario
Prime west mountain court location. This three bedroom home has been renovated tastefully. Fully finished basement. AC & Furnace replaced in 2023. Most windows replaced between 2023-2024. Freshly painted Main & 2nd floor in July 2025. 2nd Laundry hookup available on main floor, 2 kitchens, open concept main floor, stainless steel appliances. Potential to set up for separate in-law suite. Move in ready. Quick closing available. (id:61852)
RE/MAX Escarpment Realty Inc.
10096 Tenth Line
Halton Hills, Ontario
Detached Corner Home at 10th Line & Danby.This impressive detached residence features 4 spacious bedrooms and 4 full bathrooms, offering comfort and functionality for modern family living. A rare 10-ft ceiling on the main level and 9-ft ceilings on the second floor enhance the home's grand and airy feel. The elegant brick exterior complements the home's striking two-storey design.Step into a grand foyer showcasing custom marble flooring, an impressive wood staircase, and wrought-iron and wood railings, all accentuated by soaring ceilings and statement lighting. The home offers spacious living and dining areas, ideal for entertaining, along with a large kitchen featuring granite countertops.The unfinished basement with a separate entrance presents excellent potential for a future basement apartment or additional living space.Ideally located close to hospitals, schools, grocery stores, and recreational amenities including a country club and golf course, with quick highway access for easy commuting-this home truly offers an unbeatable combination of elegance, space, and convenience. (id:61852)
Century 21 Property Zone Realty Inc.
2612 - 3883 Quartz Rd Road
Mississauga, Ontario
Luxurious 1 Bedroom + Den Condo in the Heart of Mississauga City Centre - M2 City Condos Welcome to this stunning 1 Bedroom + Den condo located in the vibrant City Centre of Mississauga. The spacious primary bedroom features a walk-in closet, while the den 1s 1deal for a home office or library. Enjoy a generous-sized private balcony, perfect for relaxing or entertaining. Unit Features:1 Bedroom + Den Walk-in closet in primary bedroom Large balcony1 underground parking space included Building Amenities Include: Saltwater outdoor swimming pool 24-hour concierge, Fully equipped exercise room , Outdoor BBQ area Guest suites And much more Prime Location:Minutes to Square One Shopping Centre Close to Library, YMCA, Living Arts Centre, restaurants, parks & trails Easy access to public transit Quick access to Highway 403 and major highways Additional Details: Underground parking available Tenant pays 100% of utilities Required Documents: Government-issued ID Employment letter Credit history Two references (id:61852)
Homelife Maple Leaf Realty Ltd.
1002 - 220 Missinnihe Way
Mississauga, Ontario
Welcome to Brightwater II! Brand new 2 bedroom + den open concept unit located in the prestigious waterfront district of Port Credit. This sun-filled unit boasts of floor to ceiling windows, updated finishes, stainless steel kitchen applications and sleek island perfect for entertaining guests. Situated in the luxurious Brightwater community with access to parks, trails, and much more in the Port Credit village. Experience waterfront living at its finest just steps away from groceries, coffee, entertainment, restaurants, and Port Credit GO station. Enjoy walks by the lake and discover a lifestyle of luxury and convenience. (id:61852)
RE/MAX Real Estate Centre Inc.
11559 Leslie Street
Richmond Hill, Ontario
This Executive Property is Being Sold Primarily for its Land Value. However, the Same Family has Occupied this Well-Maintained Custom-Built Residential Home for Decades. Excellent Opportunity for a Land Sale as the Property Consists of 4.2 Acres at the Northeast Corner of Leslie Street & 19th Avenue. Great Location in the Heart of Richmond Hill! Prime Land Offering with Strong Potential! Excellent Opportunity for End-Users, Builders, Developers & Investors. Buyers to Conduct their Own Due Diligence regarding Zoning and Present & Future. Permitted Uses as No Representations or Warranties Regarding Future Use or Redevelopment. (id:61852)
Century 21 Parkland Ltd.
5 - 13256 Leslie Street
Richmond Hill, Ontario
Nestled On The Oak Ridges Moraine! Escape into Nature with Golf & Park Views ,Spacious Open and Bright 2 beds apartment, W/Lots Of Large Windows! Updated Kitchen Appliances, Island In Breakfast Area! Window pictures ,private entrance with Interlock Patio & Garden! Plenty Of Storage! Outside Parking Spot In Front Of Building! Close To All Amenities. Minutes To Diamondback Golf Club, Toronto Polo Club & Oakview Terrace, Go train station Gormley (id:61852)
Master's Choice Realty Inc.
214 - 175 Cedar Avenue
Richmond Hill, Ontario
Beautiful And Luxurious Condo In The Heart Of Richmond Hill. Steps To Go Station. This Beautifully Laid Out 2 Bedroom, 2 Bathroom, Plus Solarium Condo Is Spread Out Across 1168 Sqft. The Open Concept Kitchen Opens Up To The Massive Living/Dining Area. Ample Storage Throughout, All The Rooms In This Condo Are Large And Livable. The Master Bedroom Has His And Hers Closets, Ensuite Laundry, And Ensuite Bathroom. (id:61852)
Right At Home Realty
60 Westcroft Drive
Toronto, Ontario
All Inclusive & Available Now! Spacious & Private Furnished Lower Level 2 Bedroom Apartment, Perfect For One Or Two People, Just Move In & Enjoy! Private Side Entrance, This Comfortable & Cozy Home Features A Large Living Area W/Double Chair Sectional, Desk, Tv, Artwork, Potlights And Everything Else To Make Your Move Smooth And Effortless, Oversized Updated Eat In Kitchen W/Ample Storage, 2 Large Bedrooms, New Queen Size Brand New Bed & 3 Large Closets And A Window, Full 4 Piece Bath W/Soaker Tub, Complimentary Laundry Once A Week, Last But Not Least Don't Forget To Enjoy A Great Book In Beautiful Serene Backyard, Parking, Extremely Convenient Location, Steps To Lawrence Ave Shops, Many Schools Nearby Including U Of T & Centennial College, Minutes From Hwy 401, TTC, Hospital, Shopping. Available Immediately. Excellent Location. (id:61852)
RE/MAX Ultimate Realty Inc.
Main Level - 62 Edmonton Road
Toronto, Ontario
Bright, sun-filled main-floor bungalow offering 3 spacious bedrooms and 2 full bathrooms, perfectly suited for families or professionals seeking comfort and convenience. This beautifully renovated from top to bottom home features brand-new appliances, modern finishes, and ample storage throughout. Enjoy the privacy of a separate entrance and the added bonus of access to a shared backyard and BBQ area, ideal for relaxing or entertaining.Located in a family-friendly neighbourhood, this home is steps to schools, and minutes to hospitals, shopping, transit, and everyday amenities. Conveniently situated near Sheppard Ave E & Hwy 404, commuting across the city is effortless. Combining space, style, and an exceptional location, this move-in-ready home offers an outstanding rental opportunity for those looking for quality living in a prime area. (id:61852)
RE/MAX West Realty Inc.
4908 - 12 York Street
Toronto, Ontario
Luxury High Floor Bachelor Suite Features Designer Kitchen Cabinetry W/ Top Of The Line Appliances & Granite Counter Tops. 9Ft. Floor-To-Ceiling Windows With New Floor Through Out, Huge Balcony W/Full Cn Tower Views. Steps To Toronto's Harbourfront & Rogers Centre. Connected Directly To The Underground P.A.T.H., M.L.S. Mall, Longo's, Union Station, Scotiabank Arena, The Financial & Entertainment Districts. Water Proof Floor! Fridge, Stove, Microwave & Dishwasher. Stacked Washer/Dryer. 24Hr Concierge. Fitness & Weight Areas. A Yoga Studio. Business, Party & Meeting Rooms. Indoor Pool W/Jacuzzi & Steam Rooms. (id:61852)
Sutton Group-Admiral Realty Inc.
2409 - 38 Forest Manor Road
Toronto, Ontario
A rare top-floor condo unit in Toronto offering simultaneous panoramic views of the entire Toronto, Markham, and Vaughan city skylines. Penthouse Terrace Overlooking the Entire City to the CN Tower. Enjoy a spacious west-facing terrace with unobstructed, breathtaking views-an ideal spot to relax and take in stunning sunsets. Direct access to FreshCo. Building amenities include a gym, indoor pool, party room, and 24-hour concierge. Steps to Fairview Mall, Don Mills Station, and easy access to the DVP, Hwy 404, and Hwy 401. The efficient, no-hallway-waste layout offers generous space for comfort and everyday living. (id:61852)
Anjia Realty
904 O'reilly Crescent
Shelburne, Ontario
Stunning family home with Over 3250 Sq Ft of above-Ground Living Space. This gorgeous home offers exceptional space, comfort and functionality perfect for a large family. With approximately 3250 square feet above ground, it features a thoughtfully designed layout and quality finishes throughout. The main floor boasts a bright, open-concept kitchen complete with upgraded cabinetry, a built-in oven, breakfast bar and a walk-out to the backyard. The kitchen overlooks a spacious great room with a cozy fireplace, ideal for gatherings and everyday living. Additional main floor highlights include a formal dining room, private study, convenient mudroom, and soaring 9-foot ceilings. Upstairs, a versatile loft area provides the perfect spot for a media room, office or playroom. The primary bedroom suite is a true retreat, featuring a large walk-in closet and a luxurious 5-piece ensuite. Bedrooms 2 and 3 share a beautifully appointed 5-piece bathroom, while bedroom 4 enjoys its own 4-piece ensuite perfect for guests or older children. The partially finished basement includes a bar area and is roughed in for a future bathroom. Two separate staircases lead to the basement, offering convenience and privacy, with a door to the garage for added flexibility. Outside, enjoy a private, fully fenced yard, a storage shed and plenty of space for outdoor entertaining. Additional features include central vacuum, garage door openers with remotes, and a spacious garage. This home offers the perfect blend of space, luxury, and practicality an amazing opportunity for a growing or multigenerational family. (id:61852)
RE/MAX Real Estate Centre Inc.
209 - 479 Charlton Avenue E
Hamilton, Ontario
Where the love of nature and city living meet in perfect balance. This freshly painted, thoughtfully designed space offers an open-concept layout filled with natural light, a sleek modern kitchen, and a cozy living area that flows effortlessly into your private retreat with views of the trees. Perfect for young professionals, medical staff, or anyone who values comfort and convenience. What makes this location so special? 479 Charlton sits at the base of the Niagara Escarpment, giving you front-row access to the city's best hiking trails, waterfalls, and green spaces, all just steps from your door. Yet you're still minutes away from downtown Hamilton's cafés, shops, St. Joseph's Hospital, and vibrant arts scene, as well as the GO Station for commuters. It's the best of both worlds: urban energy paired with tranquil surroundings. Highlights you'll love: . Modern one-bedroom layout with contemporary finishes Bright, open living space with oversized windows . Easy access to trails, parks, and scenic lookout points Close to hospitals, restaurants, shops, and transit . Secure, well-maintained building in a highly desirable area. Comes with 1underground parking spot, and locker. Don't miss your chance to call this Hamilton gem your new home. (id:61852)
RE/MAX Escarpment Realty Inc.
8755 Sourgum Avenue E
Niagara Falls, Ontario
4 Bedroom and 3 washrooms on the main floor and second floor for RENT. Beautiful Home W/Very Modern Open Concept Design Throughout. Located In One Of Most Desirable Areas Of Niagara Falls! Steps From Golf Course, All Amenities Including Grocery Stores, Shopping Centers, Public Transportation, Quick QEW Highway Access & Just Minutes To Costco! Few Minutes To Niagara Square, Close To HWY ,Built W/Quality Craftmanship. KITCHEN FAMILY ROOM Single Garage W/Inside Entry, Perfect Home For Relocation. (id:61852)
Homelife Superstars Real Estate Limited
796 Technology Drive
Peterborough, Ontario
Discover your ideal workspace in the heart of Peterborough. These newly updated commercial offices are perfect for professionals, entrepreneurs, and growing teams looking for a clean, modern, and ready-to-use environment. 120 Sq Ft Flat-rate plus hydro for $45/month, Renovated bathrooms and kitchenette for tenant use. Clean, quiet, and professional environment suitable for individual or team offices.Startups & small businessesRemote workers needing a dedicated workspaceProfessional services (consulting, legal, accounting, real estate, etc.)Content creators or administrative offices. These spaces are turn-key ready - simply move in and start working. With modern furnishings, newly updated amenities, and unbeatable pricing, this is one of the best value office solutions in Peterborough. Multiple units are available from 120 Sq Ft - 500 Sq Ft at different rates immediately. Short-term and long-term leasing options offered. (id:61852)
International Realty Firm
Basement - 5070 Rising Star Court
Mississauga, Ontario
Spacious Two Bedroom apartment in Basement with Separate Entrance in High Demand Area. Property Nestled On A Quiet Street, Family Friendly Neighborhood. Easy Access to Hwy 403 and 401. Public Transportation, Bus Stop Steps Away. Nearby Amenities Include: City Centre/Square ONE, Heartland Smart Centre, Costco, No Frills, Bakery Store . Laminate Floor Through Out, Spacious Bathroom with a Bathtub and Shower. Tenant Pays 35% of Utilities: Gas, Hydro and Water, $200CAD Refundable key and Cleaning Deposit. Free From Smoking, Marijuana and Pets. One Parking and Some Furniture Included. Second Parking Space with Extra $50CAD/Month if requested. Perfect For Single, Couple and Small Family (id:61852)
Real One Realty Inc.
2 - 15 Perkins Drive E
Brampton, Ontario
Spacious and well-maintained 2-bedroom, 1-bathroom basement apartment available for immediate occupancy. The unit offers a bright and functional layout featuring a modern kitchen equipped with stainless steel appliances, private ensuite laundry, and comfortable living areas. Two dedicated parking spaces are included, along with access to a shared backyard. Conveniently located close to transit, shopping, and everyday amenities. Ideal for professionals, couples, or a small family seeking a clean and move-in-ready home. Tenant will be responsible for 30% of the utilities. (id:61852)
Queensway Real Estate Brokerage Inc.
104 - 1589 Rose Way
Milton, Ontario
Stanning upgraded: 2 Bedrooms, 2 Full Bathrooms, 1311 Sqft (as per the builder's floor plan). This elegant, open-concept unit features a bright open-concept layout. The Primary bedroom includes a private 3-piece ensuite, a large closet, and plenty of natural light. Laminate flooring throughout; a modern, Upgraded Kitchen With Granite countertops, S/S Appliances, and a Central Island, breakfast bar, and walkout to a balcony. Convenient in-unit laundry. Large Roof Top Terrace With a magnificent view of Mount Nemo & Rattlesnake Point , BBQ Connection, entertaining gem. Family-friendly community close to schools, parks, shopping, and all essential amenities. Easy access to major highways, Milton Go Station and Public transit. This beautiful home has it all. Book your visit today! (id:61852)
One Percent Realty Ltd.
3 Arcadia Road
Caledon, Ontario
Beautiful Well-Kept 3+1 bedroom home with a finished basement, approximately 2210 sq. ft as per the builder's floor plan.Two family rooms on the main floor and the 2nd floor. 3rd bedroom with a full bath. Upgraded kitchen with glass and ceramic backsplash, under valance, and above cabinet lighting. There is a breakfast area and an oak staircase. The master bedroom has a 4 pc ensuite and a double closet. Entry from the house to the garage and central air conditioning. (id:61852)
RE/MAX Champions Realty Inc.
49 Wardsville Drive
Brampton, Ontario
Exquisite!! 4 Bdrm + 3 Wshrm W Stone/Brick + Front Porch Aprox 1900 S Q Ft Townhome Available In A Highly Desirable Neighborhood Of Bram West!! This Gorgeous Townhouse Offers: 9' Ft Ceilings, Hardwood Fl On Main Lvl, Gas Fireplace In Family. Modern Kitchen W/Backsplash, Quartz Countertops, S/S Appliances Combined With Good Size Breakfast Area. Master Bedroom With 5Pc Ensuite & W/I Closet. 3 Other Bright & Spacious Bdrms. Most Convenient 2nd Flr Laundry. (id:61852)
RE/MAX Real Estate Centre Inc.
21 John Stocks Way
Markham, Ontario
Welcome to this genuine GEM. Called a Townhome but luxury reins over. The largest layout of the neighborhood: 2,468 sf of Tasteful and contemporary accents matching high end homes. wake up to sunshine and have positive energy for your whole day. 9 foot ceilings throughout. Inviting kitchen with waterfall quartz island and quartz backsplash slab. Carpet free floors as this home has hardwood floors throughout. Well located in the community. Family oriented neighborhood. Ample parking spaces in front of the property. walking distance to shopping, community center and all area amenities of the area. (id:61852)
RE/MAX Your Community Realty
29 Emmitt Road
Vaughan, Ontario
Welcome to your dream home! Nestled in an exceptional location In The Heart Of Maple .This 4 Bedroom Detached Home located On A Quiet Street .Walking Distance To The Park, Canada's Wonderland, Vaughan Mills, The Mackenzie Vaughan Hospital, Schools, Mins To 400, Go Station With Convenient Traffic. . Enjoy outdoor entertaining on the stone patio, perfect for gatherings .The extra-long driveway accommodates up to four vehicles. .ts. (id:61852)
Homelife Superstars Real Estate Limited
301 - 168 Bonis Avenue
Toronto, Ontario
Prestige Tridel Built & Managed The Greens At Tam O'Shanter * South Facing Spacious Split 2 Bedroom + Solarium Approx 1,500sq.ft. * Living & Formal Dining Room W/Cornice Moldings & Wainscoting, French Door to Solarium * 2025 Dec Renovation: New Paint, New Laminate Flooring, New Master Bedroom Ensuite Vanity Upgraded to Double Sink, New Kitchen Pot Lights, New Upgraded Light Fixtures * Large Master Bedroom W/Walk In & 2nd Closet & 5PC Ensuite * Extra Large Laundry Room W/Storage * 1 Parking & 1 Locker Included * Across from Agincourt Mall, Park, Library; Schools, TTC & Minutes to Hwy 401 * 24 Hr Security Guard House, Indoor & outdoor Pool, Gym, Billiard, Party Room, Guest Suites, Sauna, & more. (id:61852)
Right At Home Realty
24 Ranee Avenue
Toronto, Ontario
Exceptional Custom-Built Residence in Prestigious Lawrence Manor. A rare offering in one of Toronto's most desirable neighborhoods. This meticulously maintained, custom-built home showcases superior craftsmanship, high-end finishes, and an elegant design tailored for modern family living. The sun-filled, open-concept layout features soaring ceilings, extensive crown molding, rich oak hardwood flooring, and refined detailing throughout. The gourmet chef's kitchen is equipped with top-of-the-line appliances, bespoke cabinetry, and an oversized island-ideal for both family gatherings and entertaining. Upstairs, spacious principal rooms are thoughtfully laid out, with a convenient second-floor laundry and ample storage. The luxurious primary suite offers comfort and tranquility, complements by sp-inspired baths and generous closet space. The fully finished lower level offers a separate walk-up entrance, two additional bedrooms, a full kitchen, a 3-piece bathroom, gas fireplace, separate laundry, and exceptional versatility-perfect for extended family, guests, or potential rental income. Located just minutes from the TTC subway, premier shopping, parks, and within a top-ranked school district, this home offers an unparalleled lifestyle in a prime urban setting. This is an outstanding opportunity not to be missed. (id:61852)
Sutton Group-Admiral Realty Inc.
Upper - 37 Homestead Way
Thorold, Ontario
This stunning 3150 sq. ft. home is bright, spacious & only 6 years old. Ideal for a large family was it offers 4 bedrooms & 3 full baths on the upper level (2 bedrooms have ensuite baths w glass showers & walk in closets)! The Open Concept Layout, with 9 ft ceilings on main floor, offers a Fabulous kitchen w s/s appls, tons of cupboards and eat at island. Gorgeous Hardwood on main floor. Separate living room could be an ideal office for those working at home. Upper level laundry room has a full size washer/dryer. No access to basement as it is a legal apartment & rented separately. Size, style & location all in one...you'll be thrilled to call it home!!! Smoking only allowed outside of the home. Tenant pays 65% of the utilities. Pics are from previous tenancy. (id:61852)
Icloud Realty Ltd.
33 Oak Crescent
Haldimand, Ontario
Truly Stunning, Beautifully presented 3+2 bedroom, 2 bathroom 2 storey home in Hagersville's premier subdivision on premium pie shaped 40' x 111' lot on sought after Oak Crescent backing onto school with no rear neighbors. Incredible curb appeal with stone & complimenting sided exterior, 2 car attached garage, oversized paved driveway, tasteful landscaping, oversized shed, & fully fenced yard. The flowing, open concept interior features gorgeous finishes throughout highlighted by eat in kitchen with white cabinetry, open concept living room & dining room combo, additional family room with hardwood floors, welcoming foyer, & 2 pc MF bathroom. The upper level includes 3 spacious bedrooms including primary bedroom with ensuite privilege to 4 pc bathroom, & desired bedroom level laundry. The fully finished basement adds to the overall living space and features cozy rec room, 2 additional bedrooms, storage, & utility area. Enjoy Hagersville Living! (id:61852)
RE/MAX Escarpment Realty Inc.
24 Alhart Drive
Toronto, Ontario
Your New Home Awaits - 3-Bedroom Bungalow (Main Floor)Step into a welcoming, sun-filled main floor of this charming detached bungalow, perfect for students or working professionals seeking comfort and convenience. With 3 bedrooms, 1 full bathroom, and 2 parking spots, there's plenty of space to live, work, and unwind.Imagine relaxing in a bright living room, cooking in a full kitchen, or enjoying meals in the dining area, all while hardwood floors and pot lights add warmth and charm throughout. Step outside to a private backyard with no house behind, your peaceful retreat after a busy day.Located in a friendly neighborhood, everything you need is just a short walk away-groceries, transit, restaurants, parks, and scenic trails. The basement is rented separately, giving you full privacy upstairs.Available for immediate move-in-make this your new home today! (id:61852)
Nanak Realty Services Inc.
37 - 1095 Cooke Boulevard
Burlington, Ontario
Welcome to this stunning 3-storey townhouse in the highly sought-after, family-friendly neighborhood of LaSalle in Burlington. With 1,625 sq ft of living space, this home features a highly functional floor plan with 2 spacious bedrooms and a versatile flex space perfect for a home office or additional living area. Both bedrooms offer the luxury of ensuite bathrooms, providing ultimate privacy and comfort. Enjoy outdoor living on the impressive rooftop terrace, ideal for entertaining or relaxing. The 2-car tandem garage offers plenty of parking and storage. Perfect for young families, this townhouse offers modern living in an unbeatable location that is literal steps to the Aldershot GO Station making it convenient for those commuting for work, and is close to all important amenities. (id:61852)
RE/MAX Experts
34 Highview Avenue
Toronto, Ontario
Exceptional building opportunity in sought-after North York neighbourhood with already approved lot severance! Currently nestled on a 75 x 110 ft lot, this rare offering presents a unique severance opportunity to craft 2 distinct, custom-built detached homes that promise the finest in modern living on two 37.5 x 110 ft lots. Imagine crafting architecturally stunning residences with all the bells and whistles you can think of to cater to the most discerning tastes. With potential to build between 3,000-3,500 SF above grade for each dwelling, these homes will stand as a testament to luxury and style. Situated in a thriving community, this location offers unparalleled convenience. You're minutes from Humber River Hospital and highway 401, making your commute across Toronto and to other local regions effortless. Enjoy the serenity of nearby parks, ideal for leisurely walks or family outings, with great public schools nearby and other desired amenities. This opportunity is more than just a property - it's a canvas to create two individual dream homes in a vibrant Toronto neighbourhood. Don't delay! *severance approvals available with drawings for 2 detached homes upon reques (id:61852)
Sam Mcdadi Real Estate Inc.
1501 - 1285 Dupont Street
Toronto, Ontario
Welcome to Galleria on the Park! This is a spacious 2 bedroom, 2 bathroom condo with a huge balcony, 1 parking space, and 1 locker as well. Perfect for entertaining, relaxing, or enjoying city views. The open-concept layout and large windows make the home bright and inviting. Live the ultimate urban lifestyle with fantastic building amenities: a gym, outdoor pool, kids playroom, co-working and lounge spaces, games room, and a rooftop terrace-all designed for work, play, and socializing. Located in a prime Toronto neighbourhood, steps from transit, shopping, restaurants, parks, and everything the city has to offer. Ideal for professionals, couples, or small families seeking a stylish home where convenience meets comfort. (id:61852)
Save Max Bulls Realty
