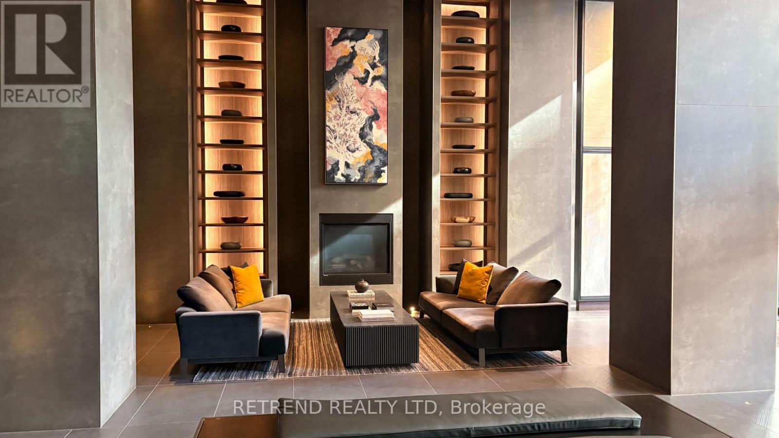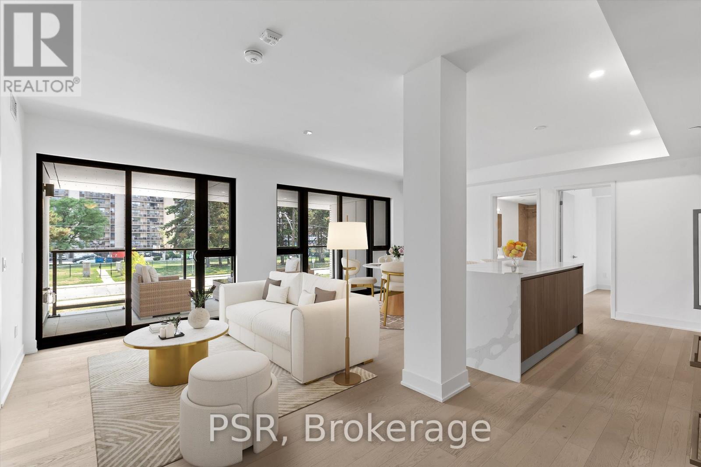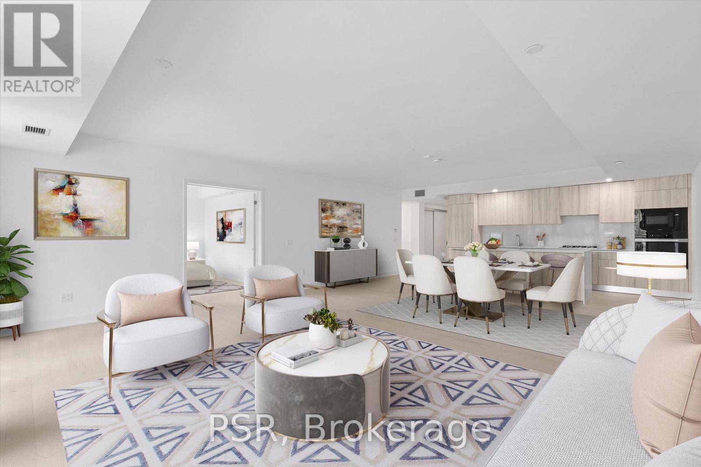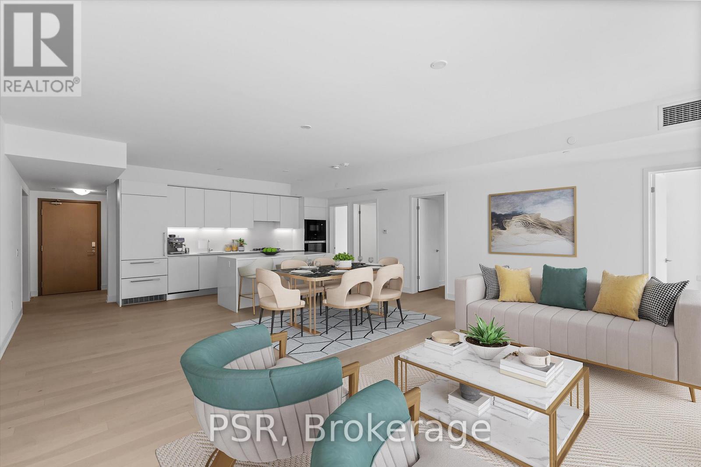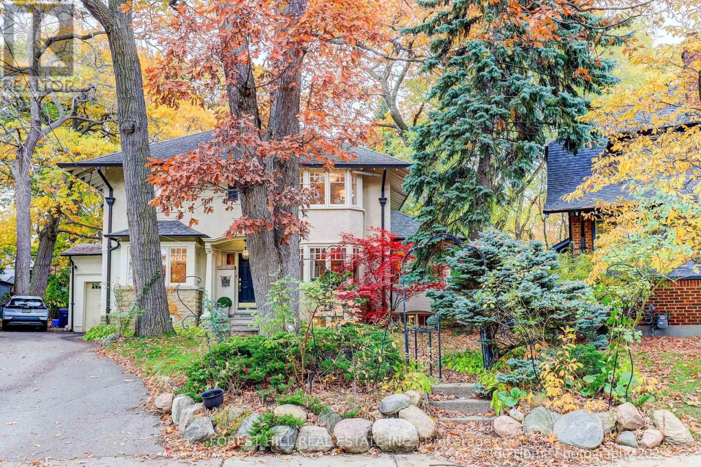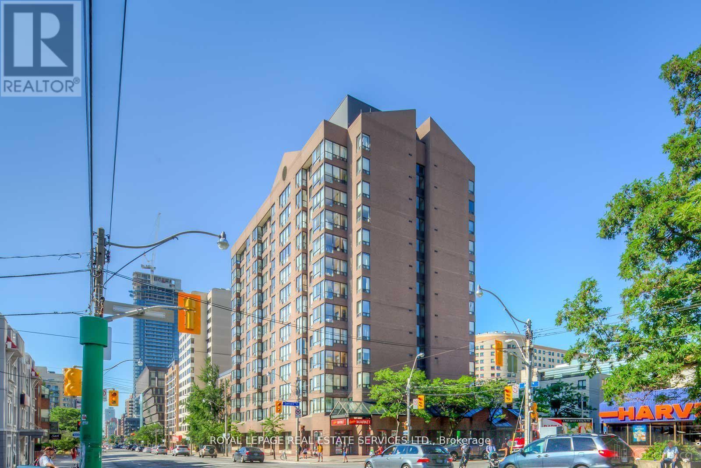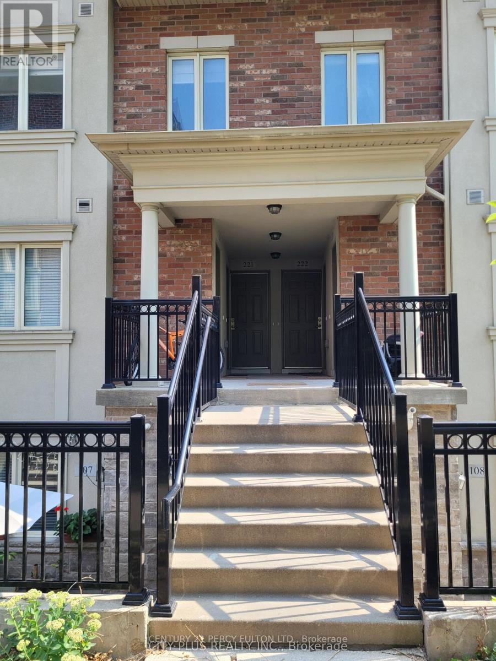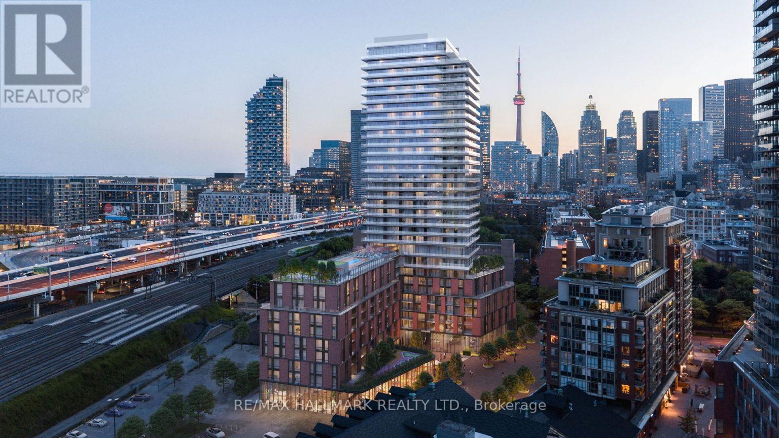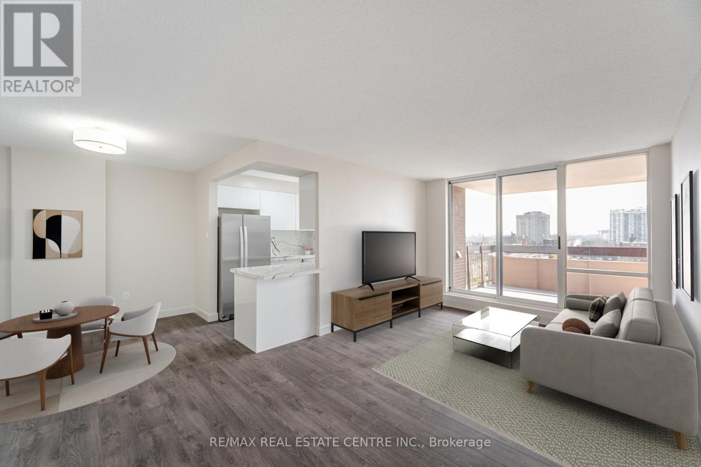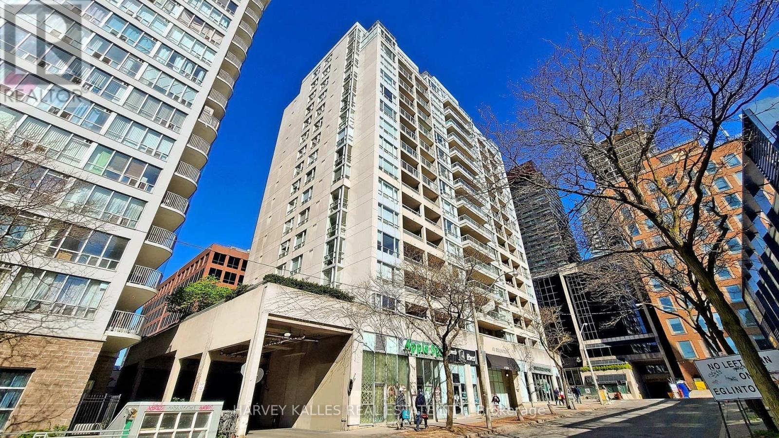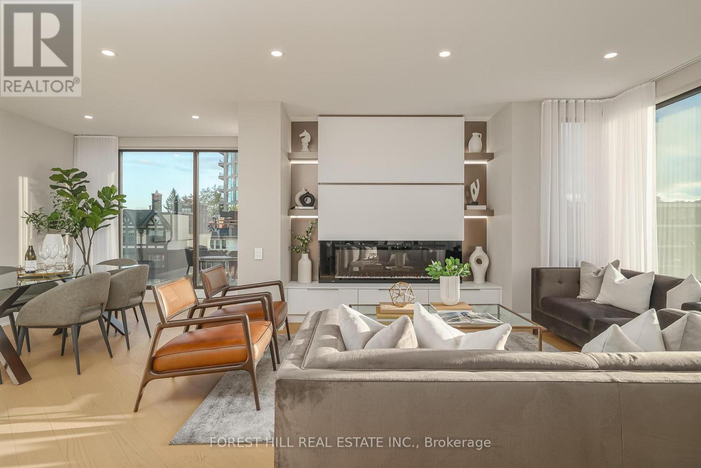2410 - 55 Charles Street E
Toronto, Ontario
Welcome to 55C Condos at 55 Charles St E, a bright and modern 2-bedroom, 1-bathroom corner unit offering 582 sq.ft. of thoughtfully designed living space in the heart of downtown Toronto. Built by MOD Developments, this suite features floor-to-ceiling windows on two sides, high ceilings, and an open-concept layout with sleek, contemporary finishes. Enjoy exceptional building amenities, including a state-of-the-art fitness centre, yoga studio, steam and sauna rooms, rooftop BBQ terrace, party lounge, pet spa, guest suites, and 24-hour concierge. Located just steps from Yonge-Bloor Subway Station, with shops, restaurants, cafes, groceries, and the University of Toronto all nearby, this corner suite offers the perfect mix of style, comfort, and urban convenience. It is an ideal choice for those seeking a luxury rental in one of Toronto's most desirable neighborhoods. (id:61852)
Retrend Realty Ltd
208 - 200 Keewatin Avenue
Toronto, Ontario
Suite 208 at Residences on Keewatin Park presents an intelligently designed three-bedroom home offering generous space and refined finishes in a boutique Midtown setting. With 1,360 sq. ft. of interior living area and a 156 sq. ft. balcony, this suite delivers exceptional livability with a highly functional layout ideal for modern lifestyles. The bright living and dining spaces feature engineered hardwood flooring throughout and open onto the balcony, creating a natural extension of the living area. The sleek Scavolini kitchen, complete with Miele appliances, anchors the home with clean lines, European craftsmanship, and everyday practicality. The primary bedroom offers excellent separation, featuring a large walk-in closet, oversized window, and a spacious ensuite. Two additional bedrooms are well proportioned, each with its own window and closet, making the suite equally suitable for families, professionals, or those seeking flexible work-from-home space. With two full washrooms and thoughtful storage throughout, the home balances comfort and efficiency. Set within an intimate boutique building steps from transit, parks, and local amenities, Suite208 offers a rare opportunity to enjoy understated luxury and convenience in one of Midtown Toronto's most desirable neighbourhoods. (id:61852)
Psr
303 - 200 Keewatin Avenue
Toronto, Ontario
Welcome to Suite 303 at Residences on Keewatin Park, a sophisticated three-bedroom residence offering an exceptional blend of scale, design, and Midtown convenience. This expansive home features 1,881 sq. ft. of interior living space complemented by 215 sq. ft. of private outdoor space, delivering the comfort of a low-rise home within an intimate boutique condominium setting. The thoughtfully designed open-concept living and dining areas are ideal for both everyday living and elevated entertaining, seamlessly connecting to the outdoor terrace for effortless indoor-outdoor enjoyment. The chef-inspired Scavolini kitchen is appointed with premium Miele appliances, a gas cooktop, and a generous centre island-combining refined aesthetics with everyday functionality. The primary retreat is complete with a spa-like ensuite and walk-in closet, while two additional well-proportioned bedrooms and 2.5 beautifully finished washrooms provide flexibility for family living, guests, or a dedicated home office. Ideally located just steps from Keewatin Park, top-tier schools, transit, and the shops and dining of Midtown Toronto, Suite 303 delivers timeless design, modern finishes, and a truly elevated urban lifestyle. (id:61852)
Psr
304 - 200 Keewatin Avenue
Toronto, Ontario
Discover Suite 304 at Residences on Keewatin Park a rare 4-bedroom + den terrace suite in the heart of Midtown Toronto. Spanning 1,913 sq. ft. of interior living with a 160 sq. ft. private Balcony, this home offers the space of a house with the convenience of boutique condo living. The open living/dining area stretches nearly 28 feet, designed for seamless entertaining. A Scavolini kitchen with premium Miele appliances, gas cooktop, and centre island anchors the home with both elegance and functionality. The primary suite features a spa-inspired ensuite and walk-in closet, while three additional bedrooms plus a den offer endless flexibility for family, work, or guests. Steps from Keewatin Park, top schools, shopping, dining, and transit, Suite 304 combines timeless design, modern finishes, and a prime location the ultimate Midtown lifestyle. (id:61852)
Psr
91 Braemore Gardens
Toronto, Ontario
Set on one of Wychwood's most rare and coveted parcels, this exceptional home rests on a country-like, pie-shaped lot exceeding 10,000 sq ft, dramatically widening to an extraordinary 140 ft at the rear-the equivalent width of four properties on Wychwood Ave. A setting of this scale, privacy, and natural beauty is exceptionally rare.Surrounded by towering century-old trees, the home enjoys a slightly elevated elbow position with a commanding presence over one of Wychwood's most sought-after storybook, dead-end streets. Striking curb appeal showcases timeless architecture, a classic façade, and elegant proportions.Inside, sun-filled principal rooms feature hardwood floors, a spacious living room, glass-lined den, and a wood-burning fireplace. An exercise room or office overlooks the gardens. The French-inspired gourmet kitchen flows seamlessly into a bright family/sunroom with a gas fireplace, ideal for both everyday living and entertaining.The spectacular backyard offers a true urban oasis-lush gardens, mature trees, and exceptional open space with endless potential to enjoy as-is or add a pool, fountain, or play area.Offering 5 bedrooms, a finished basement, and a generous footprint, the home provides ample room to grow and gather. Ideally located near Davenport, Wychwood, and St. Clair, close to shops, the Wychwood Barns Market, excellent schools, and daily walks through Wychwood Park and the Cedarvale Ravine. A rare opportunity to enjoy space, privacy, and nature in one of Toronto's most cherished neighbourhoods. (id:61852)
Forest Hill Real Estate Inc.
310 - 117 Gerrard Street E
Toronto, Ontario
Rarely Offered 2+1 Bedroom, 2 Full Bathroom Suite With Parking, Steps From TMU, Boutique TO Condominium, 13 Floor Building Situated At Corner Of Gerrard Street East And Jarvis. Vibrant Downtown Living Experience In Toronto's Sought After Church Street Corridor. Bright, Spacious Living Areas With Medium Sized Windows Provide Ample Natural Light And Unobstructed Vistas In Very Quiet Building. Enclave Kitchen Complements Open Layout. Both Full Bathrooms Have Been Thoughtfully Upgraded, Featuring A Brand New Renovated Bathroom That Adds Modern And Fresh Appeal. Unit Also Boasts Upgraded Flooring Throughout. Included 1 Parking Spot For Convenience. Residents Have Access To Variety Of Amenities Including Fitness Room, Outdoor Patio With BBQ Stations, Outdoor Jacuzzi An Ideal Spot To Unwind, Especially During Colder Months. Visitor Parking Also Available. Location Is Perfect For Those Seeking Lively Downtown Lifestyle. Yonge Dundas Square Is A Short Walk Away, Surrounded By An Array Of Restaurants, Bars, Cultural Attractions. Great Option For Students, Being Close To Toronto Metropolitan University (Formerly Ryerson University), Making It Easy To Live Solo Or Share With Roommates. Proximity To Major Landmarks Like Eaton Centre, St. Michaels Hospital, Offering A Seamless Blend Of Convenience And Urban Excitement. (id:61852)
Royal LePage Real Estate Services Ltd.
257 - 19 Coneflower Crescent
Toronto, Ontario
Welcome to this bright and modern 2-bedroom condo townhouse offering stylish living in one of North York's most convenient communities. Enjoy morning coffee on your private patio, dinners on the rooftop deck, and summer days relaxing by the outdoor pool. This beautifully maintained unit features wood floors, 9 ft ceilings, and an open-concept living space filled with natural light. The contemporary kitchen includes granite counters, stainless steel appliances, and a sleek backsplash. Both bedrooms are generously sized, with one offering a walk-out to a balcony. An open den provides the perfect workspace, and a spacious rooftop terrace adds even more room for outdoor enjoyment and entertaining. Located just minutes from parks, community centres, transit, shopping, and everyday essentials-plus only one bus ride to the subway and 10 minutes to Finch Station. Surrounded by green spaces and walking trails, this home offers the ideal balance of comfort, convenience, and outdoor lifestyle. Includes an underground parking spot. (id:61852)
Century 21 Percy Fulton Ltd.
1202 - 426 University Avenue
Toronto, Ontario
Bright and well-designed 1-bedroom suite at University and Dundas, steps from St Patrick Subway Station. This 538 sq ft layout features an extended living space, a large closet for additional storage, 9 ft ceilings, floor-to-ceiling windows and hardwood flooring throughout. The modern open-concept kitchen includes a central granite island and ample cabinetry. Enjoy unmatched convenience with walkable access to U of T, OCAD, major hospitals, the Financial District, AGO, City Hall, Eaton Centre and the University Health Network. The building offers 24-hour concierge service and a fully equipped fitness room. (id:61852)
RE/MAX Condos Plus Corporation
529 - 35 Parliament Street
Toronto, Ontario
Welcome to The Goode, where contemporary design meets the charm of Toronto's iconic Distillery District. This brand-new, never-lived-in 2A+D suite offers 660 sq ft of exceptionally efficient living with 2 bedrooms, 2 bathrooms, and a versatile den-all framed by soaring 9-ft ceilings and east-facing views that fill the home with morning light. Thoughtfully planned, the layout is bright, airy, and remarkably functional, showcasing refined modern finishes throughout.Residents enjoy an impressive array of amenities, including 24/7 concierge, an outdoor pool with sun terrace, a state-of-the-art fitness centre, co-working and social lounges, party room, pet spa, and more.Step outside and immerse yourself in the very best of the Distillery: the famous Christmas Market and Winter Village, the Jellycat pop-up, Eataly, charming cafés, acclaimed dining, boutiques, galleries, and picturesque waterfront trails-all just moments from your door. With the TTC at the doorstep, quick connections to Union Station, and outstanding Walk (90), Transit (100), and Bike (100) Scores, this suite delivers a lifestyle that is festive, vibrant, and effortlessly connected. (id:61852)
RE/MAX Hallmark Realty Ltd.
1111 - 1615 Bloor Street
Mississauga, Ontario
Stunning Corner Unit with 3+1 Bedrooms Located in Prime Location of Applewood Community. This quiet corner condo has been fully transformed with modern finishes throughout including; Stunning New kitchen cabinets, Pantries, quartz countertops and backsplash, New Stainless Steel Appliances, Fresh paint, New laminate flooring, Sun-filled spacious living and dining areas, Renovated bathrooms with high-end Porcelain, Generous size bedrooms and closets, Primary Suite with Ensuite, Separate Den, all complemented by new stylish light fixtures. Enjoy your own private balcony retreat with spectacular unobstructed views of the city & the lake while appreciating the move-in-ready perfection. Low maintenance fees include all utilities. Resort-Style Amenities: Outdoor pool, wading pool, gym, sauna, tennis courts & on-site daycare. Unbeatable Location: Bus stop at your doorstep with direct access to Kipling Subway, steps to Costco, Walmart, top schools, restaurants, parks, and just minutes to Highways 403/401/QEW and major shopping malls. This is the one you've been waiting for modern living, 3 bedroom condo, low maintenance, perfect location, and incredible value! (id:61852)
RE/MAX Real Estate Centre Inc.
902 - 43 Eglinton Avenue
Toronto, Ontario
Client Remarks"43 Steps to Yonge & Eglinton" Welcome to an unbeatable mid-town location just steps from the subway, top-tier shopping, restaurants, and everyday essentials. Transit access is exceptional with the subway entrance only a few feet away and the soon-to-open Eglinton Crosstown LRT just around the corner. This well-designed 633 sq ft suite + 30 sq ft balcony (as per builder's plans) offers a bright, spacious, and highly efficient layout with no wasted space. Parking is easily rentable for $150-$200/month. Located in a friendly mid-rise building, you're less than a 2-minute walk to major transit connections, making this one of the most convenient and well-connected neighbourhoods in the city. Utilities are fully included in the maintenance fees-heating, electricity, air conditioning, and water. Building amenities include: 24-hour concierge, Gym, Hot tub & sauna, Party/meeting room, Outdoor terrace. This pet-friendly building has seen recent upgrades including a new fan coil system and newly installed elevators. With both Line 1 and the upcoming Line 5 LRT at your doorstep, getting around the city is effortless. With an outstanding Walk Score of 99, everything you need is within minutes. Bright, spacious, and exceptional value in one of Uptown's best locations (id:61852)
Harvey Kalles Real Estate Ltd.
301 - 342 Spadina Road
Toronto, Ontario
Nestled in a boutique residence of only 20 suites in prestigious Forest Hill Village in this meticulously renovated 1,750 SF corner suite. This turnkey residence showcases 2 spacious bedrooms & 2 bathrooms, boasting bespoke finishes that elevate everyday living. Bathed in natural light, the suite features floor-to-ceiling glass creating a bright and airy atmosphere. The sumptuous light wood floors add a sophisticated touch to every room. A striking fireplace with custom built-ins & integrated lighting, serves as the anchor of the main living space. The thoughtfully designed split floor plan offers a seamless flow ideal for entertaining. The chef's kitchen is equipped with high-end Miele appliances, a stunning quartz center island with overhead hood fan & ample cabinetry. Breathtaking views of the surrounding tree canopy. Retreat to the gracious primary suite, featuring custom built-in cabinetry & a spa-like ensuite, complete with double sinks, a spacious walk-in shower with bench, heated floors & heated towel rack & exquisite finishes that exude opulence. The generous second bedroom is the epitome of comfort & style, while the additional bathroom boasts a luxurious soaker tub, heated floors & towel rack. This impressive suite also includes a full laundry room with sink and extra storage. Completing the package are 2 parking spaces & large locker. Situated just steps away from The Village, Loblaws, boutique shops & fine dining options, as well as Winston Churchill Park & scenic ravines. Public transit is conveniently around the corner. This exceptional residence harmonizes exquisite design with an unbeatable location, setting the stage for an enviable lifestyle in one of Toronto's most sought-after neighbourhoods. (id:61852)
Forest Hill Real Estate Inc.
