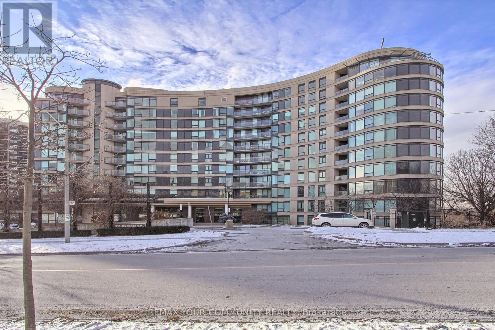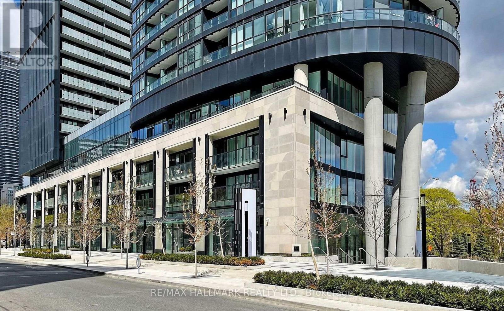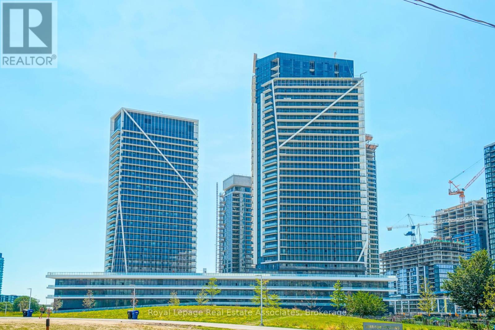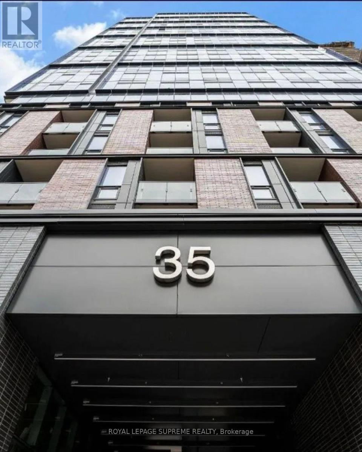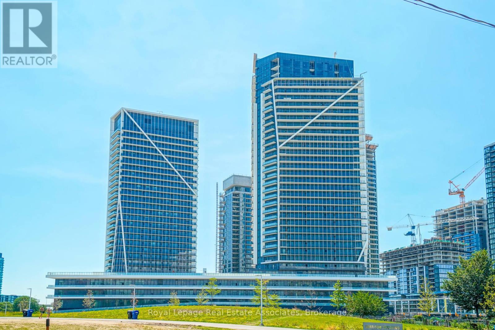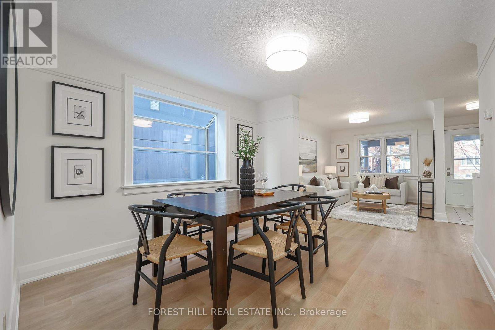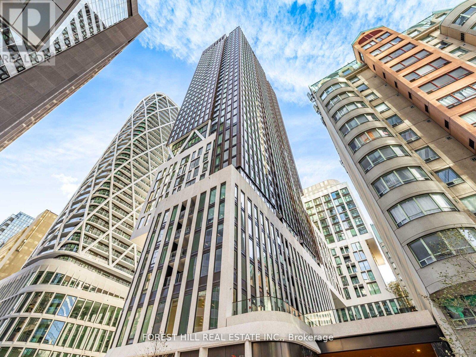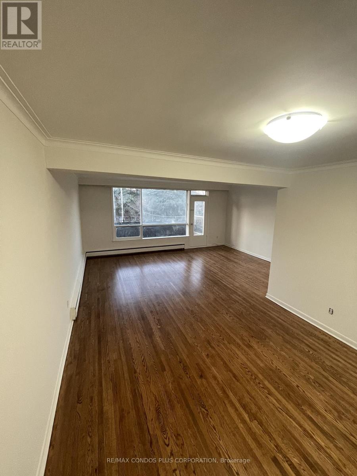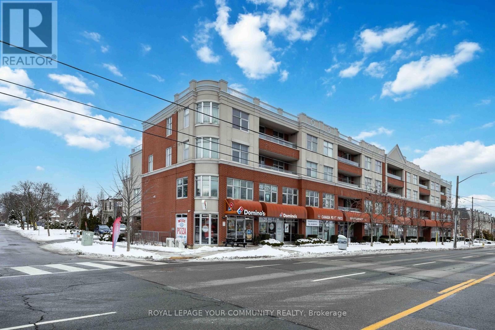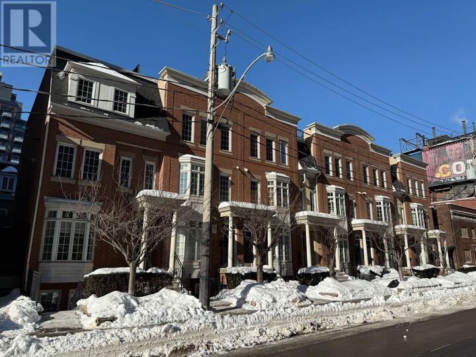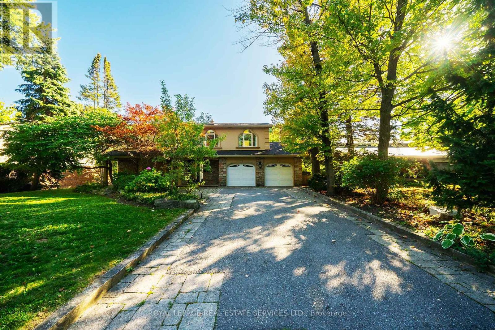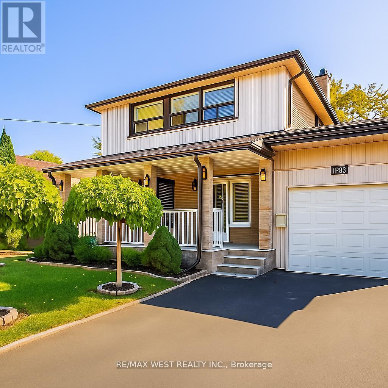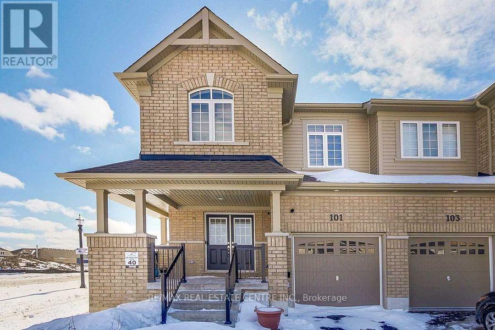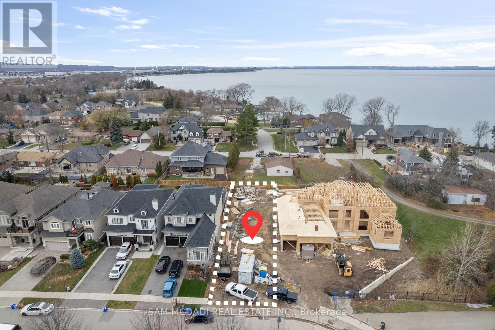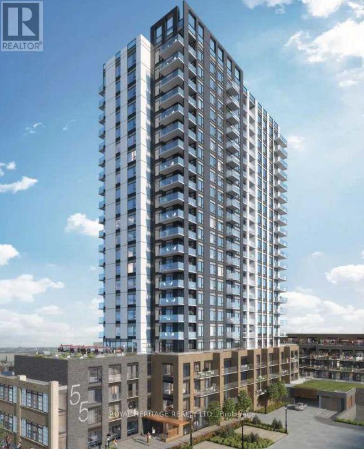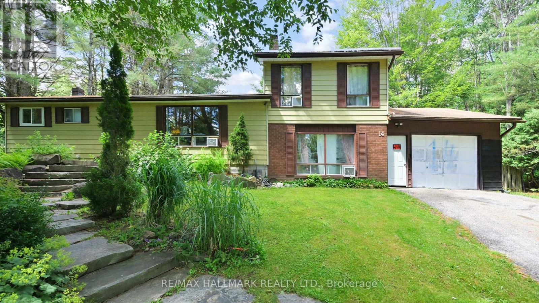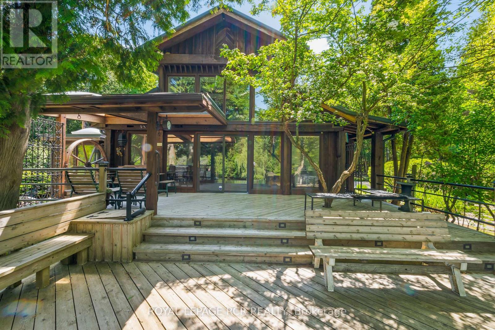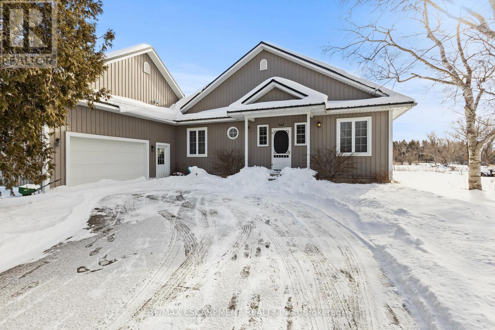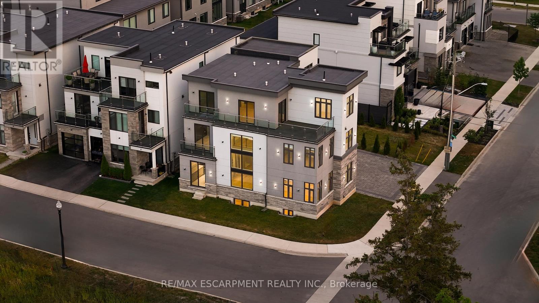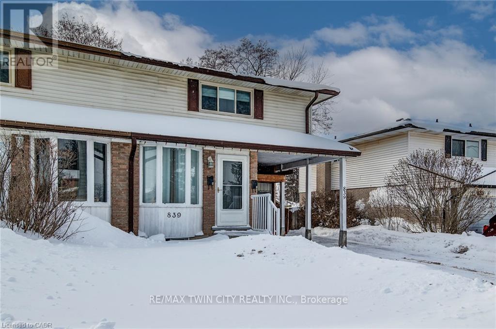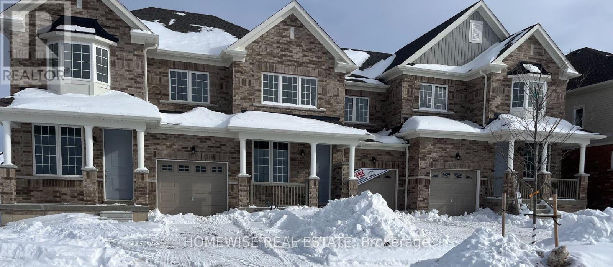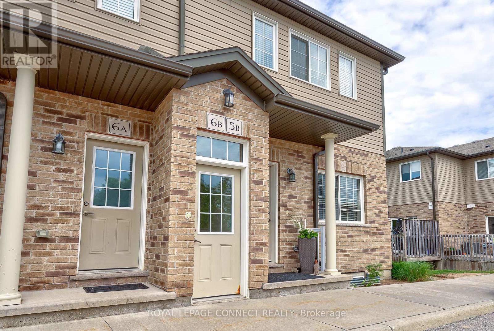1010 - 18 Valley Woods Road
Toronto, Ontario
Don't Miss The Opportunity To Live In An Ultra Convenient Location. Quick Access To The Dvp/401/404, Shops At Don Mills, Seneca College, Parks And Ttc. Bellair Gardens Is A Boutique Style Building With Excellent Amenities. Southern Exposure With Panoramic Views Of The City. Fully renovated and freshly painted with all brand new stainless steel Samsung appliances, quartz countertop, luxury vinyl flooring, and new blinds. Parking And Locker included. Just Move In! (id:61852)
RE/MAX Your Community Realty
2618 - 585 Bloor Street E
Toronto, Ontario
FULLY FURNISHED 2 bedroom, 2 washroom suite with a bright south-east exposure overlooking the Rosedale Valley. Enjoy unobstructed views on both sides, a functional layout with floor-to-ceiling windows, and a large balcony. Features high-end appliances and tasteful furnishings for turnkey living. Walking distance to Castle Frank and Sherbourne subway stations, and steps to the boutiques, cafés, and dining of Bloor Street and Yorkville. INTERNET and PARKING included in the lease. A rare opportunity combining light, views, and location. (id:61852)
RE/MAX Hallmark Realty Ltd.
1208 - 30 Ordnance Street
Toronto, Ontario
Don't miss this incredible opportunity to live in the heart of Liberty Village! This spacious split 2-bedroom, 2-bathroom layout has been upgraded with high-end finishes throughout. You'll love the gorgeous hardwood floors, oversized LG washer and dryer, and the rain showers with premium tiles in both bathrooms. The modern kitchen is equipped with stainless steel appliances, Caesarstone countertops, a stylish tumbled backsplash, and a Moen spring pull-down faucet. The generous primary bedroom features a walk-in closet, a private balcony, and a 4-piece ensuite bathroom. The second bedroom offers a large closet and floor-to-ceiling windows, providing plenty of natural light. Enjoy the expansive balcony that spans the width of the unit, perfect for outdoor relaxation. Amazing building amenities include 24-hour concierge service, underground visitor parking, a fully-equipped gym, sauna, outdoor pool, roof deck, party room, and more. Located in a highly walkable neighborhood with easy access to transit, cafes, restaurants, parks and grocery stores just steps from your door. Steps away from TTC, waterfront and Hwys. This is the perfect place to call home! (id:61852)
Royal LePage Real Estate Associates
Ph107 - 35 Bales Avenue
Toronto, Ontario
Great Location! Menkes Built, Penthouse Bright & Spacious Unit, Split 2 Bedroom + Den(Could Be 3rd Bedroom) And 2 Bathroom, Top Floor Has Unobstructed City View, Near 10Ft Ceiling, Eat-In Kitchen With S/S Appliances, Granite Counter Top. Good Size Balcony For Fresh Air And View. Impressive Facilities: Exercise Rm, Indoor Pool, Sauna, Hot Tub, Party/Game Rms. 24Hrs Concerige. Excellent Location, Steps To Yonge/Sheppard Subway, Easy Access To 401, Close To Restaurants, Supermarket, Shops & Much More! (id:61852)
Bay Street Group Inc.
1504 - 35 Parliament Street
Toronto, Ontario
** BRAND NEW **** EV Parking Included** Rarely offered, this expansive three-bedroom condominium is brand new and has never been lived in, presenting a truly unique opportunity in the heart of downtown Toronto. Located within the historic Distillery District, The Goode seamlessly blends heritage character with contemporary urban living.This bright and exceptionally well-designed residence features one of the most desirable layouts in the building and is surrounded by an unrivalled lifestyle offering-boutique shopping, acclaimed dining, art galleries, and vibrant year-round cultural events. Enjoy effortless access to St. Lawrence Market, Corktown, and scenic waterfront trails, all just moments away.Unmatched connectivity completes the offering, with TTC streetcar service at your doorstep, convenient access to Union Station, the DVP, and the Gardiner Expressway, and the highly anticipated Ontario Line subway station currently under construction nearby-delivering exceptional convenience for today and long-term value for the future. (id:61852)
Royal LePage Supreme Realty
1208 - 30 Ordnance Street
Toronto, Ontario
Don't miss this incredible opportunity to live in the heart of Liberty Village! This spacious split 2-bedroom, 2-bathroom layout has been upgraded with high-end finishes throughout. You'll love the gorgeous hardwood floors, oversized LG washer and dryer, and the rain showers with premium tiles in both bathrooms. The modern kitchen is equipped with stainless steel appliances, Caesarstone countertops, a stylish tumbled backsplash, and a Moen spring pull-down faucet. The generous primary bedroom features a walk-in closet, a private balcony, and a 4-piece ensuite bathroom. The second bedroom offers a large closet and floor-to-ceiling windows, providing plenty of natural light. Enjoy the expansive balcony that spans the width of the unit, perfect for outdoor relaxation. Amazing building amenities include 24-hour concierge service, underground visitor parking, a fully-equipped gym, sauna, outdoor pool, roof deck, party room, and more. Located in a highly walkable neighborhood with easy access to transit, cafes, restaurants, parks and grocery stores just steps from your door. Steps away from TTC, waterfront and Hwys. This is the perfect place to call home! (id:61852)
Royal LePage Real Estate Associates
33 Glengarry Avenue
Toronto, Ontario
Welcome to 33 Glengarry Avenue, nestled in the exceptional enclave of Lawrence Park North.Located on a peaceful street with no direct traffic from Avenue Road or Yonge Street. Walk to excellent schools (John Wanless JS, Blessed Sacrament CS, Lawrence Park CI), TTC Subway, Woburn Park, Pusateri's, City Market, Metro and all the restaurants and shops that Yonge Street has to offer. This sun-filled, 3 bedroom move-in ready semi boasts an expansive open concept living and dining space with a large solarium window. The bright kitchen opens to a gorgeous family room featuring slanted ceiling with beams and great height, a cozy gas fireplace, a wall of glass overlooking the south facing landscaped rear garden and a walk out to the rear garden through a charming screened in porch. The second level features three roomy bedrooms, a storage/linen cabinet and a 3 piece bathroom with large walk-in shower. Upgraded beautifully with new floors throughout, fresh paint and modern lighting. The lower level features a large open space with tool bench, additional fridge, freezers, laundry with double sink and a two piece bathroom. The lower is ready for your finishing touches or use as is for recreation or storage. The covered front porch is perfect for morning coffee and the rear garden will delight with it's foliage, flowers and garden shed. This dreamy home comes complete with a rare two car tandem driveway. (id:61852)
Forest Hill Real Estate Inc.
1104 - 238 Simcoe Street
Toronto, Ontario
Welcome to this stylish 2-bedroom suite offering 793 sq. ft. of thoughtfully designed living space in one of Toronto's most exciting communities. The open-concept layout features a spacious living/dining area flowing into a sleek modern kitchen equipped with premium Miele appliances - perfect for cooking and entertaining. Elegant laminate flooring runs throughout, creating a seamless contemporary aesthetic.Enjoy exceptional building amenities including a fully equipped fitness centre, rooftop terrace, and beautifully designed common areas. Ideally located steps to TTC, world-class dining, entertainment, universities, shopping, museums, and cultural attractions - everything downtown living has to offer is right at your doorstep.Experience upscale urban living at Artist Alley - where convenience, comfort, and sophisticated style come together.Thoughtfully designed for comfort, this unit includes one parking space and one locker, providing valuable storage and peace of mind. Residents enjoy exceptional building amenities including a state-of-the-art fitness centre, stunning rooftop terrace and stylish common areas perfect for social gatherings. (id:61852)
Forest Hill Real Estate Inc.
712 - 38 Widmer Street
Toronto, Ontario
Nestled in the vibrant heart of downtown Toronto, Central at 38 Widmer Street With its prime location epitomizes modern urban living with its sleek design and unparalleled amenities. From the moment you step inside This upscale Studio Unit, the space welcomes you with its modern design and thoughtful layout, maximizing every square foot for comfort and functionality. With large windows that flood the space with natural light, The sleek kitchen features high-end High Tech Appliances and ample storage, perfect for both cooking gourmet meals and entertaining guests. The living area provides a cozy retreat, ideal for relaxation or working from home. With ample space for outdoor furniture and personal touches, the Heated Balcony becomes an extension of your living space. (id:61852)
RE/MAX Condos Plus Corporation
3 - 449 Wilson Avenue
Toronto, Ontario
Available Immediately! Second Floor Apartment in a Triplex! Location and Value: 5-10 min walk to Wilson Subway - Extra-large and bright 3-bedroom plus den unit with 2 full bathrooms and upto 4 parking spots! Walking Distance to Wilson Subway, Quick access to Hwy 401, Bus stop at your doorstep with service every 2 min. Costco, Home Depot, No Frills, Banks, and Schools, York University! Champlain Parkette with playground and Tennis Courts just down the street! ** Kitchen Upliances Will be Upgraded and Unit will Be Freshly Painted** (id:61852)
RE/MAX Condos Plus Corporation
306 - 222 Finch Avenue W
Toronto, Ontario
Welcome to Unit 306 at 222 Finch Avenue West - a well-designed 1-bedroom suite offering approximately 786 sq. ft. of functional living space in a prime North York location. This north-facing unit enjoys peaceful tree-lined views and an abundance of natural light, creating a calm and comfortable atmosphere. Featuring a spacious open-concept layout, the suite offers generous living and dining areas ideal for both everyday living and entertaining. Thoughtfully planned with luxury finishes and efficient use of space throughout. Includes one parking space and one locker for added convenience. Unbeatable location just steps to Yonge & Finch transit, subway, TTC, and Viva, with quick access to Highway 401. Walking distance to grocery stores, restaurants, cafés, parks, schools, and everyday amenities, making this an excellent choice for professionals, end-users, or investors seeking convenience and long-term value. A perfect blend of space, location, and accessibility in one of North York's most connected neighbourhoods. (id:61852)
RE/MAX Your Community Realty
B - 4 Portland Street
Toronto, Ontario
This 2-bedroom, 1-bathroom suite offers a perfect blend of comfort and urban convenience in the heart of downtown Toronto's King West neighbourhood. Enjoy a private rooftop terrace with breathtaking city views-ideal for relaxing or entertaining guests. Residents have access to excellent building amenities, including a gym shared with 550 Front Street West. Perfectly located just steps from King Street West, Victoria Memorial Park, and minutes from the Rogers Centre, this home puts you close to transit, Billy Bishop Airport, the CNE grounds, restaurants, and historic Fort York. Offering a vibrant downtown lifestyle, this residence combines modern living, accessibility, and urban charm in one of Toronto's most sought-after neighbourhoods. (id:61852)
RE/MAX Plus City Team Inc.
3278 Credit Heights Drive
Mississauga, Ontario
Grandly renovated 4-bedroom detached home with walkout basement on a rare 75' x 229' ravine lot in Mississauga's prestigious Credit Woodlands, featuring a saltwater pool, pond, and gazebo backing directly onto the Credit River. This luxury family home is within walking distance to 222-acre Erindale Park and the scenic Culham Trail, minutes from Mississauga Golf and Country Club, and offers quick access to major highways and GO Transit for easy commuting to Toronto and Hamilton. A mature, tree-lined street leads to a deep double driveway accommodating 8 cars plus a 2-car garage. An interlocking stone walkway and covered front veranda overlook perennial gardens with sprinkler system. The backyard is a private oasis with a massive deck, covered terrace, terraced gardens, custom saltwater pool with waterfall, serene pond with sheer descent waterfall, private gazebo, and expansive green space framed by ravine views. Recent upgrades include freshly painted interior, deck and gazebo, new furnace, air conditioner, pool heater and cover, some updated main floor windows and new backyard fencing (2025), plus a newer roof. Inside, hardwood flooring, crown mouldings, pot lighting, upgraded trims, two fireplaces, and three walkouts enhance sophistication. The skylit oak staircase opens to elegant living and dining rooms, a family room with fireplace, and a chef's kitchen with custom cabinetry, stone counters, stainless steel appliances, large island, and oversized breakfast room with walkout to deck. Upstairs, a sitting room, 2 bathrooms, and 4 spacious bedrooms are available, including a refined primary suite with a spa-like 5-piece ensuite featuring a claw-foot tub and a glass shower. The finished walkout lower level includes a recreation room with fireplace, coffered ceiling and built-ins, media/entertainment area, modern 3-piece bath, and 2 walkouts to the terrace overlooking the Credit River ravine. (id:61852)
Royal LePage Real Estate Services Ltd.
128 Mercury Road S
Toronto, Ontario
Gorgeous Detached Home In Much Sought After West Humber Location Steps To Esther Laurie Park &Humber River. 4 Br Detach Home Converted On 3 Br(Can Be Easily Turned Back 4 Br) Stunning New Kitchen & Stainless Steel Appliances. Main Floor Powder Room, 2.5 New Bathrooms. Walk-Out To Large Custom Deck & Wide Garden. Beautiful Large Family Room With Pot Lights, Fireplace + 4Pc Ensuite. Surround Sound Speakers. Private Drive & Garage. Far Too Many Features To List. Huge Master Bedroom Sep entrance to Finished Basement/inlaw suite . (id:61852)
RE/MAX West Realty Inc.
101 Clark Street
Shelburne, Ontario
Absolute Showstopper! This 4-year-old (built in 2021) Tribute-built Freehold End Unit Townhome offers 1,815 sq. ft. of luxurious living on a premium 35x103 ft sun-filled corner lot, one of the largest lot in the neighborhood. With lots of windows bringing in an abundance of natural light, this home features 3 bedrooms, an office, and 3 bathrooms. The main door features a double-door entry leading to a large foyer, opening into a dining room, open-concept kitchen & great room, Breakfast area and a large center island with granite countertops and breakfast bar. Stainless steel appliances, gleaming hardwood floors, and a stained oak staircase enhance the main floor. The primary suite offers abundant natural light through multiple windows and is complemented by a beautifully appointed 5-piece ensuite. The upstairs office provides convenience for working from home, and the laundry on the second floor avoids unnecessary hassles. The basement is untouched, ready for your personal touch. Located in a charming and growing neighborhood, this home is close to amenities, top-rated schools, and scenic nature trails, offering the perfect balance of small-town charm and modern luxury. Tribute Homes is known for high-quality craftsmanship and thoughtfully designed layouts, making this end-unit townhome feel almost like a semi-detached home. A must see property! Perfect for families seeking style, comfort, and a vibrant community. The moment you walk in, you'll feel right at home. (id:61852)
RE/MAX Real Estate Centre Inc.
451 Montreal Circle
Hamilton, Ontario
Premium 40x165 ft Building Lot in Highly Desired Waterfront Winona Park Community in Lower Stoney Creek Ready for Your Design & Build!! Encircled by other Gorgeous Homes in the Neighbourhood & Other Custom-Built Properties this Lot Offers Endless Options from Bungalow/Bungalow Loft & 2 Storey Designs with ADU Options + The Great Depth Allows Opportunity to Create a Backyard Oasis with Pool Sized Lot, 3+ Car Garage Parking Design, Legal Basement Apartment/Multi Family Dwelling Option & More. Various Possibilities. All Municipal Services at Lot Line & Shovel Ready!! Great Investment for the Builder/Investor or for the End User Looking to build their dream home in a fantastic location. All In Prime Lake Side Community W/ Great Schools, Quick QEW & Major Highway Access, Large Shopping Centres, Local Shops, Marina's, Parks, Trails, Local Farms/Vineyards, New Confederation GO Station, 15 Mins to Downtown Burlington & Centrally Located Between Toronto & the Niagara Region. Great Opportunity + Potential Option for project management service available for your build if needed to make it a turnkey solution! (id:61852)
Sam Mcdadi Real Estate Inc.
213 - 55 Duke Street W
Kitchener, Ontario
Welcome to epitome of luxury living in heart of downtown Kitchener with 700+ sf 1 bed + den unit and 450+ sf of terrace space! Bright, newer condo includes spacious and modern living space with floor ceiling windows and massive outdoor space. Rent includes 1 parking + Locker. Steps away from transit and numerous amenities! Building amenities include: rooftop running track, extreme fitness zone, co-working space, dog spa, and bike fixit. (id:61852)
Royal Heritage Realty Ltd.
14 Sellens Avenue
Bracebridge, Ontario
Tucked away from the road, this charming three-bedroom side split offers privacy and comfort in a family-friendly neighbourhood. Ideally located near the Bracebridge Sportsplex and High School, it's perfect for active families. The home sits on over half an acre, featuring beautiful gardens and a spacious, fenced backyard. Enjoy summer days in the in-ground saltwater pool or relax year-round in the six-seater hot tub. A single attached garage and a separate double detached garage provide ample storage and parking.The open-concept main floor includes a cozy living room with a stone fireplace, a large kitchen, and a dining area with a walk-out to the covered deck and backyard. Two generous bedrooms and a 4-piece bathroom complete the main level. Upstairs, the private third bedroom includes a luxurious 5-piece ensuite with heated floors. The basement is partially finished with a bright playroom, a laundry room, and a utility room, offering great potential for further customization.The home is on a septic system, with the tank replaced in 2017 for added peace of mind. This well-maintained property combines function, comfort, and outdoor enjoyment. Its an ideal home for families looking to settle in a welcoming community. (id:61852)
RE/MAX Hallmark Realty Ltd.
15 River Bluff Path
Guelph/eramosa, Ontario
Tucked away on a secluded road, 15 River Bluff Path offers an extraordinary sanctuary blending natural beauty, creative energy, and quiet seclusion. Set on 13 acres with over 750 feet along the Eramosa River, this property presents a once-in-a-lifetime opportunity, with many unique features grandfathered in by the GRCA. The winding drive leads through a forest of mature trees to an almost otherworldly scene where a breathtaking infinity pool appears to spill into the river, surrounded by tranquil vistas and lush vegetation. Enjoy the scenery from the tiered deck, relax in the indoor hot tub, or watch wildlife such as deer, herons, and turtles. The private trail system leads to whimsical outbuildings, including a screened wooden pergola, a Japanese Maple Zen garden, and an outdoor privy. Once owned by a renowned Canadian naturalist, the property brims with creativity and inspiration. Inside, the great room captivates with soaring ceilings, stained glass accents, rustic wood beams, and a dramatic gas fireplace. A wall of windows connects the indoors to the breathtaking river view. The adjoining dining nook is perfect for gatherings, while the spacious kitchen features ample storage, a skylight, and an iconic AGA gas cooker. The main floor includes a vaulted-ceiling bedroom, a dressing/hobby room, two three-piece bathrooms (one wheelchair accessible), and a large laundry room. Upstairs, a loft-style theatre room provides an ideal space for entertainment, and two additional bedrooms share an impressive four-piece bathroom with heated floors and a spacious walk-in glass shower. With a two-car garage and an intercom system throughout, this retreat guarantees comfort and connectivity. Despite its privacy, it's just minutes from Rockwood's amenities and easily accessible to Guelph, Milton, and Pearson Airport. 15 River Bluff Path is more than just a home - it's a legacy property rooted in nature and creativity, where every moment feels extraordinary. (id:61852)
Royal LePage Rcr Realty
20 Carlisle Road
Hamilton, Ontario
A rare and versatile acreage offering just moments from Highway 6 with light-controlled access, this exceptional 4.68-acre property delivers the perfect blend of privacy, flexibility, and future potential .Live comfortably in the newer 2011-built, 1,647 sq. ft. two-bedroom residence, thoughtfully designed with 9-foot ceilings, an open-concept layout, and hardwood flooring throughout. The spacious primary suite features a private ensuite and large walk-in closet, while main-floor laundry adds everyday convenience. Step outside from the main living area to a rear patio overlooking your own expansive acreage, ideal for relaxing or entertaining. A large oversized double garage with direct interior access completes this impressive home. Enhancing the value of this unique property is a second detached residence offering 1,470 sq.ft., three bedrooms, and garage parking-perfect for rental income, a home-based office, multi-generational living, or extended family accommodations. Zoned E2 Industrial with exception, this property presents outstanding long-term flexibility. Property also includes commercial building. See other listing. A truly exceptional opportunity offering acreage, multiple dwellings, and unmatched accessibility in a highly desirable location. RSA. (id:61852)
RE/MAX Escarpment Realty Inc.
4 Sunrow Gate
Hamilton, Ontario
A rare opportunity by the lake, this stunning three-storey home offers over 5,000 sq. ft. of beautifully finished living space with breathtaking lake views from multiple levels. Set on a premium corner lot just steps from the waterfront and marina, the home features 6 bedrooms, 7 bathrooms, and two full kitchens-perfect for both everyday living and hosting with ease.A grand foyer with soaring ceilings and polished porcelain floors sets an elegant tone from the moment you arrive. The main level flows effortlessly, featuring a formal dining room, private home office, and a welcoming family room filled with natural light. Wide-plank white oak floors, custom millwork, designer lighting, and oversized windows create a space that feels both refined and inviting.The kitchen is a true showpiece, designed for those who love to cook and entertain, with custom cabinetry, quartz countertops, and premium stainless steel appliances.Upstairs, the second level offers three spacious bedrooms, each with its own ensuite and private balcony overlooking the lake. The primary suite is a peaceful retreat, complete with a spa-inspired five-piece ensuite and an oversized terrace-ideal for enjoying sunsets over the water.The third level adds incredible flexibility with two additional bedrooms, a loft with wet bar, and a quiet study nook-perfect for relaxing, entertaining, or working from home.The finished lower level includes a second kitchen, recreation room, full bathroom, and sixth bedroom, offering an ideal setup for guests or multigenerational living.Professionally landscaped grounds feature a stone interlock driveway, newly planted trees for privacy, a newer fence, and a three-car garage. Just a short walk to the waterfront, marina, schools, and boutique shops, this home offers a rare blend of luxury, space, and lifestyle. Luxury Certified. (id:61852)
RE/MAX Escarpment Realty Inc.
RE/MAX Realty Enterprises Inc.
839 Doon Village Road
Kitchener, Ontario
OFFERS ANYTIME. LEGAL DUPLEX. WALKOUT BASEMENT. RECENTLY RENOVATED. ON THE BUS LINE. This legal duplex offers an excellent opportunity for investors or first-time buyers looking for a mortgage helper. This well-maintained property features two self-contained units with separate hydro meters and private in-suite laundry in both units. Unit 1 occupies the main and second floors and offers a spacious layout with 3 bedrooms, a 4-piece bath, 2-piece bath, and in-suite laundry. Enjoy walkout access to a rear deck, perfect for outdoor living and entertaining. Unit 2, located in the basement, includes 1 bedroom, a 3-piece bath, in-suite laundry, and a walkout to the backyard-ideal for tenant appeal or extended family living. The home sits on a deep, fully fenced lot surrounded by mature trees and includes a shed for additional storage. Parking is a breeze with a carport and driveway accommodating 3-4 vehicles. Notable updates include updated flooring and kitchen, a brand-new roof and eavestroughs (2019), and a new furnace and A/C (2022). Less than 10 minutes to Fairview Mall, Hwy 401 and Conestoga College. A solid, turn-key investment in a desirable setting with strong income potential-this is a property you don't want to miss. (id:61852)
RE/MAX Twin City Realty Inc.
700 Latimer Way
Peterborough, Ontario
Picture Homes is pleased to introduce The Trails of Lily Lake, our newest community in the west end of Peterborough. This 4 bedroom, 3 bathroom townhome spans 1880 sqft above grade, making it the perfect place to call home. With a welcoming front porch, leading you to the formal entrance to make a statement as you enter the home, to a gas fire place in the family room. This is the perfect space to entertain. An eat in kitchen offers the home owner, family and friends plenty of options to dine. Upstairs, you are greeted by 4 well appointed bedrooms, including an ensuite and walk in closet in the primary. The ensuite comes equipped with an oval soaking tube and a glass shower, for an extra WOW factor. Not to mention, upstairs laundry! This pretty as a picture neighbourhood is bordered on one side by protected conservation lands and offers direct access to the meandering Jackson Creek and scenic Trans-Canada Trail lands. The community also features a centrally located community park for residents.We take pride in offering our purchasers a variety of new home designs that suit their lifestyle perfectly. Every one of these plans feature outstanding floor plan layouts, exceptional curb appeal and the excellent value they have come to expect from Picture Homes.What better place for your family to put down roots than in Peterborough, a growing city with small town values filled with beautiful heritage buildings and parks. (id:61852)
Homewise Real Estate
5b - 1180 Countrystone Drive
Kitchener, Ontario
Welcome to 1180 Countrystone Dr, Unit 5B! This updated one-bedroom end unit is designed to offer both comfort and style. Featuring modern stainless steel appliances, a functional kitchen island perfect for meal prep or entertaining, in-suite laundry for added convenience, and a private walkout deck where you can unwind. Located in a prime area near The Boardwalk and Ira Needles, you'll have easy access to shops, parks, universities, restaurants, and public transit. This unit is the perfect blend of convenience and tranquility. (id:61852)
RE/MAX Connect Realty
