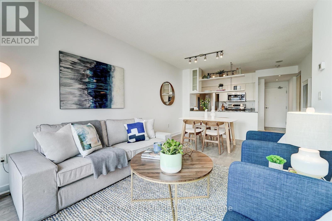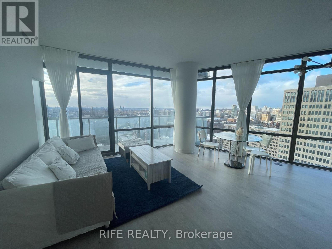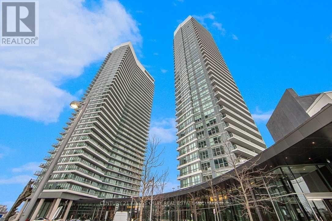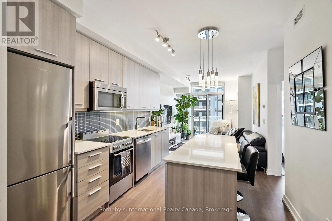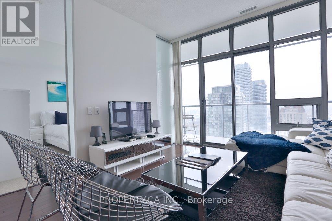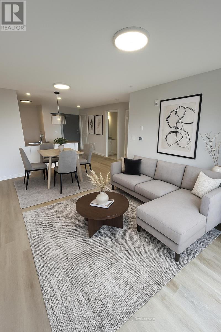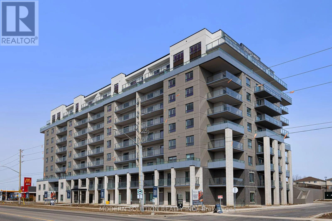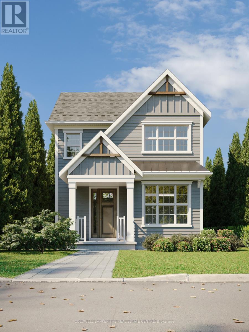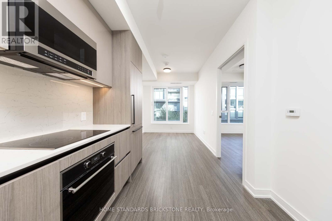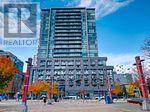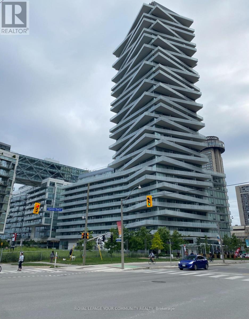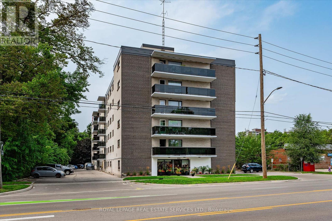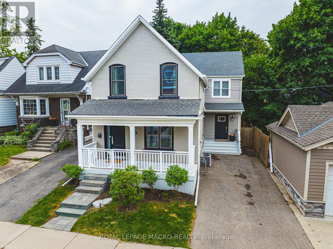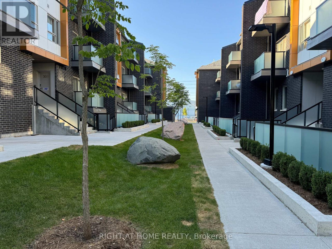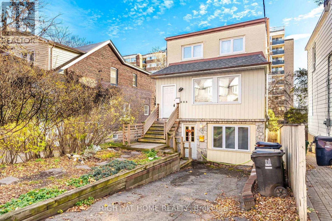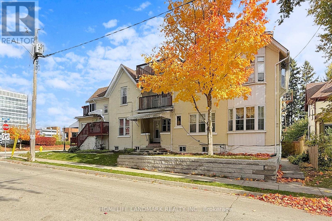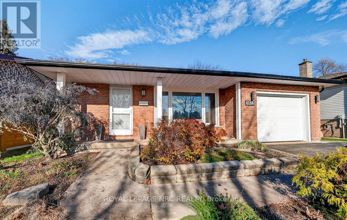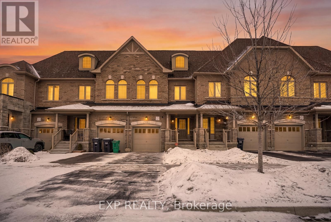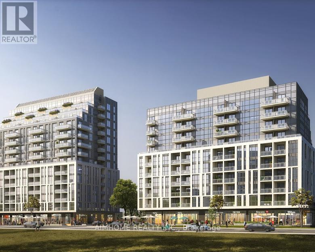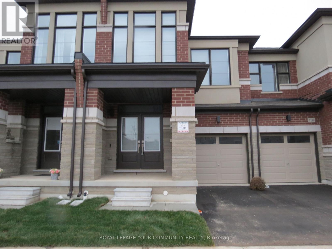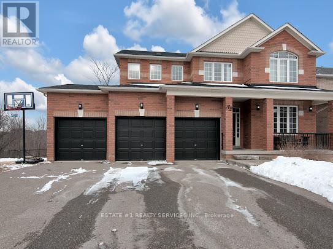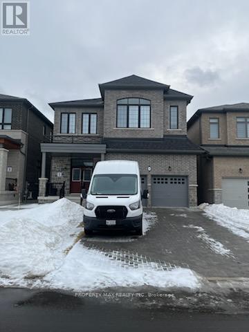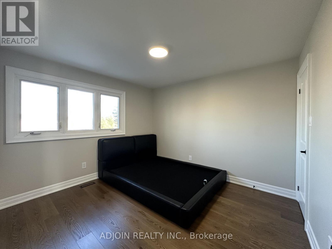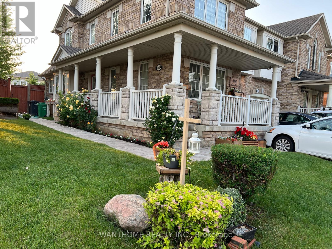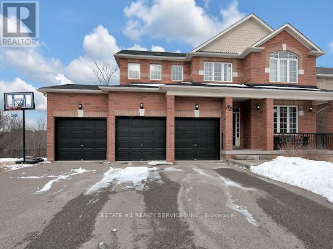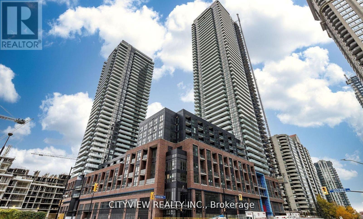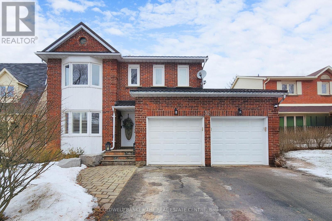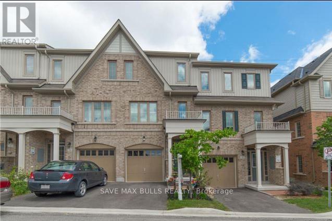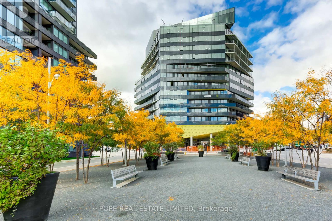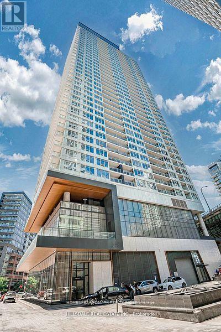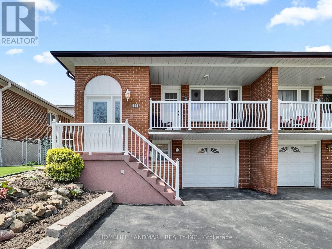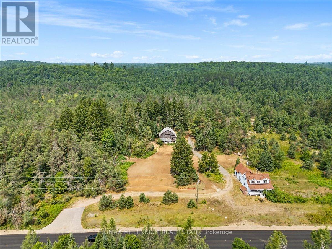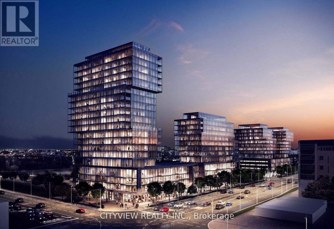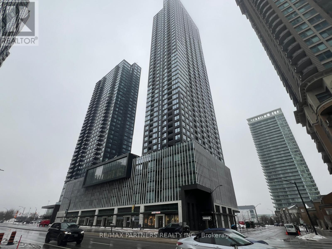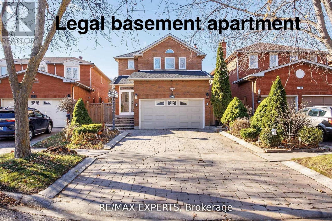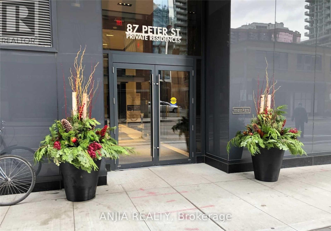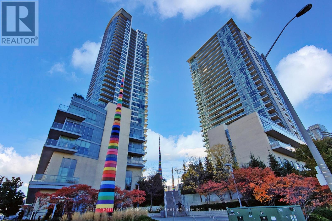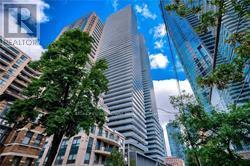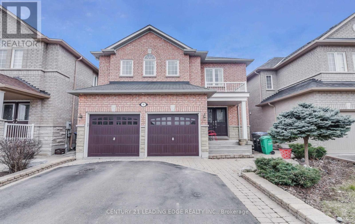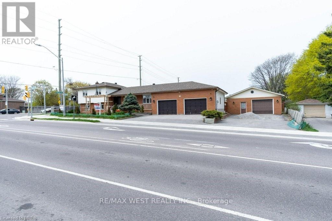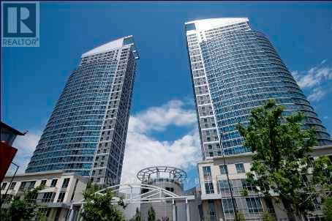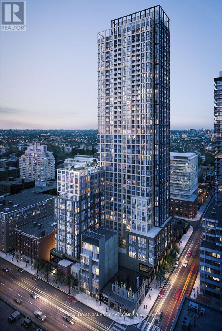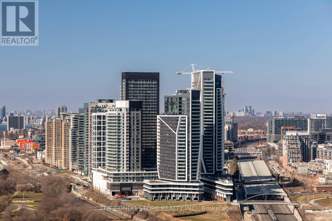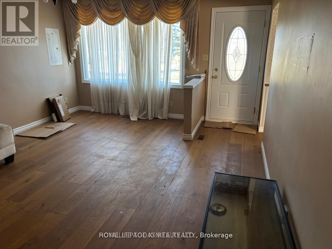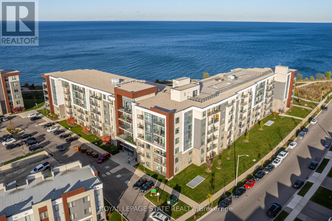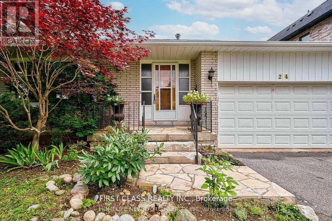2001 - 10 Navy Wharf Court
Toronto, Ontario
Welcome to Harbour View Estates. This bright and modern 1+Den suite offers a smart, functional layout in one of Toronto's most vibrant waterfront communities. Steps to the Harbourfront, Gardiner Expressway, CN Tower, Scotiabank Arena, Rogers Centre, transit, dining, and shopping. The open-concept living space features floor-to-ceiling windows, filling the unit with natural light. The kitchen is equipped with stainless steel appliances, granite countertops, and a gas stove. Sleek laminate flooring runs throughout, and the den with sliding doors provides versatility as a second bedroom, home office, or nursery. Enjoy city and lake views from the southwest-facing balcony. Parking and locker included, with the parking space featuring an installed two-bike stand. Maintenance fees are all-inclusive, covering heat, hydro, and water. Residents have access to over 30,000 SqFt of amenities at the CityPlace SuperClub, including an indoor pool, gym, basketball court, running track, bowling alley, tennis courts, spa, and 24/7 concierge. Live steps from the water while enjoying world-class amenities and everything downtown Toronto has to offer! (id:61852)
Right At Home Realty
2903 - 832 Bay Street
Toronto, Ontario
Gorgeous Split 2 Bedroom Corner Unit At Burano Condos. 843 Sq Ft. 9'' Ceiling. Floor-To-Ceiling Windows And Wood Flooring Throughout. Wake Up To A Unobstructed North And West Panoramic Cn Tower And Downtown Views. Everything At Your Door Steps. 5 Min Walk To U Of T. Close To Bloor Shopping District & Yorkville, Financial District, Downtown Core. Students are welcomed.New Curtain and new floor , New Fridge, Furnished, Just Move In! (id:61852)
Rife Realty
1708 - 115 Mcmahon Drive
Toronto, Ontario
Welcome to this beautifully designed unit at Omega on the Park condo. Offers modern living with an open-concept layout, sleek finishes, floor-to-ceiling windows that fills the space with natural light. Enjoy a contemporary kitchen, spacious living area, and access to premium building amenities in a vibrant, well-connected neighborhood. Conveniently located close to Public Transit, Highway, Shopping, Hospital, Schools. High end integrated kitchen appliances, quartz counters, marble tiled bathroom. One locker is included. (id:61852)
Century 21 King's Quay Real Estate Inc.
903 - 105 George Street
Toronto, Ontario
Live in Style at Post House Condos Downtown Living Made Easy. Welcome to this thoughtfully designed1-bedroom suite at Post House Condos, offering 543 square feet of sleek, modern living plus a spacious105-square-foot balcony for enjoying the rhythm of the city. The open-concept layout is finished with clean lines and a contemporary edge, while floor-to-ceiling windows frame your space. The modern kitchen offers stainless steel appliances, quartz countertops and a large island for ample countertop space and a spot for casual dining. The bedroom features a custom walk-in closet for smart storage, and every inch of the unit is designed with function and comfort in mind. A sleek 4-pc bathroom and in-suite laundry complete the space. Exceptional layout where the bedroom and bathroom entries are secluded from the living spaces by a stylish vestibule. One locker is also included for added convenience. Rental parking spot available. Residents enjoy access to a full range of amenities: 24-hour concierge, gym, yoga studio, theatre room, sauna, two party lounges, guest suites, visitor parking, and a large outdoor patio with BBQs perfect for when friends drop by. Just steps to the St. Lawrence Market, the Financial District, transit, restaurants, parks, and George Brown College, this is a connected, convenient location to call home. (id:61852)
Sotheby's International Realty Canada
3105 - 33 Charles Street E
Toronto, Ontario
Beautiful 1 Bedroom Plus Den Suite At The Luxurious Casa Condominiums! This Unit Features; Incredible West Facing Views, Laminate Floors, Approx 635 Sq Ft Of Interior Space & Oversized 86 Sf Balcony With 2 Walk-Outs, 9 Foot Ceilings & Floor To Ceiling Windows! Amazing Amenities Include: Outdoor Pool, Rooftop Patio, Gym, Bbq Area, Guest Suites, Visitor Parking & 24 Hr Concierge! Steps To Subway, Restaurants, Grocery & The Best Shopping Toronto Has To Offer! (id:61852)
Property.ca Inc.
412 - 425 Watson Parkway N
Guelph, Ontario
*** Offering 2 Month Free With 14 Month Lease*** Welcome to the perfect mix of comfort, style, and convenience in this roomy 1-bedroom condo located right in the heart of Guelph. With above 800 sqft square feet of cleverly designed living space, this home has everything you need for easy, low-maintenance living and more. Step into the bright, open-concept layout where big windows let in tons of natural light. The kitchen is a chef's dream, featuring ample counter space perfect for meal prep and entertaining friends. The living area flows effortlessly to your private balcony, where you can relax with a coffee and enjoy the serene views of the surrounding greenery a rare urban escape. The spacious bedroom comes with a walk-in closet, and the 4-piece bath boasts a clean, modern design. Plus, you'll love the convenience of your own in-suite laundry room, making daily chores a breeze and keeping them private. Whether you're a first-time buyer, a young professional, or looking to downsize, this apartment offers incredible value in one of Guelph's most sought-after neighborhoods. (id:61852)
Modern Solution Realty Inc.
1006 - 425 Watson Parkway N
Guelph, Ontario
** 2 MONTHS FREE With 14 Month Lease ***. Welcome to this beautifully designed 2-bedroom, 2-bath PLUS Den condo that boasts above 1,000 square feet of stylish and functional living space in one of Guelph's most sought-after communities. From the moment you step into the inviting foyer and hallway, you'll experience the comfort and flow of this thoughtfully designed home. The open-concept living and dining area is bathed in natural light, providing an ideal setting for both relaxation and entertaining. Step out onto your private balcony to take in the serene views of the surrounding greenery, your own personal oasis in the city. Home chefs will love the spacious kitchen layout with plenty of counter space, perfect for cooking and hosting gatherings. The roomy primary suite includes a large walk-in closet and a modern ensuite bath, while the second bedroom is perfect for guests, a home office, or family, with a full second bath conveniently located nearby. Enjoy the privacy and practicality of your own in-suite laundry room, discreetly tucked away for your convenience. Situated just minutes from Guelph's charming downtown, local shops, cafes, scenic trails, and public transit, this condo offers a rare combination of urban living and natural beauty. Whether you're upsizing, downsizing, or simply searching for the perfect home base, this is a must-see. (id:61852)
Modern Solution Realty Inc.
8 Faulkner Court
Kawartha Lakes, Ontario
Brand new, fully detached two storey with your own backyard. This home is designed with a modern farmhouse style in mind, along with craftsman influences. It is newly introduced at the Morningside Trail subdivision- growing, family-friendly community close to parks, school and amenities. This 1,312 sq ft "The Lillian- Elevation A" model features a charming covered porch, open concept main floor with 9 ft ceilings and 3 bedrooms and 2.5 bathrooms. Start building equity in your own, brand new house now! Must close in fall of 2026 to secure this price. Taxes not yet asset. (id:61852)
Coldwell Banker The Real Estate Centre
309 - 425 Front Street E
Toronto, Ontario
Luxurious 1+Den and 2-washrooms at Canary District of Toronto Downtown East, Cozy primary bedroom with Ensuite Bathroom and Den with a normal(swing) door for Home office or Privacy ,free Hi-speed internet exclusive provided by Beanfield, Modern-designer Kitchen with LED lighting throughout all living room area, incl Ceiling light at bedroom, Easily accessible steps to George Brown College All Campus, King Streetcar stops in front of condo building for Downtown Union station, Financial district, and Yonge st, , Within minutes away historic Distillery District, St. Lawrence Market, Corktown common Park and Trails, DVP/Gardiner Express Hwy within minutes, Lots of lifestyle amenities regarding dining, shopping, and Entertainment within Walking distances, professional cleaning will do prior to closing if required, Also Short term lease possible! (id:61852)
Home Standards Brickstone Realty
1001 - 68 Abell Street
Toronto, Ontario
'" Price is for quickly sale" Amazing Nice And Bright 2 Bdrm Unit. Located In What Vogue Magazine Calls One Of The Hippest Neighborhoods In The World: Queen West. Features Include A Sun Filled Dining/Living Area, Spacious Bedrooms And Much More. Steps To Queen W +King W, Drake Hotel, 24 Hr Streetcar, Trendy Restaurants, Cafes And More! Quick Access To Hwy. Walk Score Is 95. Large Walk-In Closet. Laminate Throughout, Granite Counters, Stainless Steel. **EXTRAS** Stainless Steel Kitchen Appliances: Fridge, Stove, Dishwasher, Microwave/Hood Fan. Stackable Washer/Dryer, 1 Parking Included. (id:61852)
Right At Home Realty
1808 - 15 Queens Quay Street E
Toronto, Ontario
Pier 27 The Tower On The Lake. Wonderful Location With CN Tower view From Your 255sft Terrace.2Bedrooms W/O to the Gorgeous Terrace. Full Master Bedroom with En-Suite and W/I closet. Filled with Natural Lights and Soaring 9' Ceiling. Just side of Ontario Lake and Moments Away From Many Of Downtown Toronto's Amenities and Union Station. Great Shopping And Dining Destinations - Including The Iconic St. Lawrence Market. Rogers Centre, Scotiabank Arena, Streetcar &Are All Within Walking Distance. Walk To George Brown College Waterfront Campus. 8 Minutes Walking To Sugar Beach. Great Amenities Included Outdoor Pool with Lake view On The 12th Floor Along with BBQ; Two stories GYM , Theatre And Lounge Rooms, Sauna & More!!! NO PET, NON SMOKER. (id:61852)
RE/MAX Your Community Realty
210 - 2411 New Street
Burlington, Ontario
EXCEPTIONALLY LOW PROPERTY TAXES! AN AMAZING VALUE - JUST A 20 MINUTE WALK TO DOWNTOWN BURLINGTON! Featuring one of only six oversized balconies in the building, this beautifully refreshed condominium delivers exceptional space, natural light, and everyday convenience. Freshly painted and thoughtfully updated, the suite showcases new wide-plank laminate flooring, new kitchen countertops, stainless steel appliances, updated kitchen and bathroom plumbing, along with a new bathroom sink and shower head. The bright, functional layout offers a spacious living room with walkout to a large private balcony, an open concept kitchen and dining area, a comfortable bedroom, and a four-piece bathroom. Conveniently located next to the elevator and coin-operated laundry room, this suite is situated in a highly desirable neighbourhood just steps to Central Park, the Burlington Public Library, public transit, and dining options. Enjoy close proximity to the lake, Burlington Centre, vibrant downtown Burlington, Joseph Brant Hospital, major highways, GO Station, and everyday amenities. Ideal for first-time buyers or downsizers, this move-in ready, carpet-free unit delivers the perfect blend of comfort, style, and outstanding value. (id:61852)
Royal LePage Real Estate Services Ltd.
25 Orchard Hill
Hamilton, Ontario
Public Remarks: South Kirkendall welcomes you to 25 Orchard Hill! This extensively renovated home, originally built in 1912 with a significant 1,000 sf addition in 2017, seamlessly blends classic charm with modern luxury. Step inside and be impressed by the large open-concept main floor, featuring rich dark hardwood floors throughout. The gorgeous coffered ceilings in the dining area add an elegant touch. The stunning kitchen is a chef's dream, boasting sleek granite countertops, high-end stainless steel appliances, including a stylish range hood, and an abundance of grey cabinetry for storage. A spacious kitchen island with seating provides a perfect spot for casual meals and entertaining. The addition includes a highly functional and beautifully designed laundry/mudroom, complete with a stacked washer and dryer, built-in storage solutions, a convenient sink, and a practical bench with hooks and drawers. Upstairs, you'll find large, bright bedrooms, all featuring hardwood floors and ample natural light. The beautifully updated washrooms showcase modern fixtures and finishes. The Master Bedroom offers a true sanctuary with its own en-suite featuring a luxurious soaker tub situated under a skylight, perfect for unwinding. Outside, the property boasts a good-sized backyard with a well-maintained lawn, a wooden deck ideal for outdoor relaxation, and mature trees offering shade and privacy. Beyond the beautiful interiors, the location at 25 Orchard Hill is exceptional. Nestled in the MOST desirable neighbourhood in Hamilton, you'll enjoy easy access to fantastic parks and trails, including the popular Chedoke Park, nearby Victoria Park, and the scenic Bruce Trail. You'll also appreciate being within walking distance to Aberdeen & Locke Street's vibrant shops and restaurants, amazing schools, and public transit. Don't miss your chance to own this "super cool hipster" home in a prime location! Come and take a look before it's gone. (id:61852)
Royal LePage Macro Realty
412 - 2789 Eglinton Avenue E
Toronto, Ontario
3 Bedrooms and 2.5 Washrooms Stacked Townhouse Upper Level Built by Mattamy at Danforth Road and Eglinton Ave is available for Lease. This unit has two walk-out balconies, Large Windows and lots of Upgrades. Enjoy a luxurious 9" ceiling with spacious open-concept Living and Dining Areas, featuring numerous upgrades such as Stainless Steel Appliances, Quartz Kitchen Countertops, upgraded laminate flooring, and Oak Stair Railing. Located in a prime area, you'll have easy access to several amenities within walking distance, including No Frills, Shoppers Drug Mart, and various restaurants. Public transportation is at your doorstep, with TTC providing seamless connectivity to the city. Kennedy Station, Eglinton LRT, and the GO Station are just minutes away, along with easy access to Highway 401 and Scarborough Town Centre. Partially Furnished (id:61852)
Right At Home Realty
333 Bain Avenue
Toronto, Ontario
Welcome to 333 Bain Avenue - a rare, fully above-grade triplex in one of Toronto's most desirable neighbourhoods. Each of the three bright, well-maintained units offers 2 bedrooms, a full kitchen, and a comfortable living space, making this an ideal opportunity for both investors and end-users. The property currently generates $73,800 annually in rental income, with reliable tenants who are open to staying on. For buyers looking to offset their mortgage, the flexibility here is exceptional: live in one unit and let the other two help build equity, or continue operating it as a strong income-producing asset. A versatile, turnkey property with stable revenue in a prime location - perfect for long-term growth. (id:61852)
Right At Home Realty
1506 - 357 King Street W
Toronto, Ontario
Live in a modern & stylish 1-Bed + Den unit in heart of the city. This unit boasts 9' ceilings and unit open-concept design with spacious living & dining area that flows into kitchen. Kitchen features stainless steel appliances, Quartz countertops & ample cabinet space. Bedroom is generously sized & features a large sliding glass door with plenty of natural light. Sleek & modern bathroom, as well as in-suite laundry for added convenience. (id:61852)
Exp Realty
153 Joseph Street
Kitchener, Ontario
Investment opportunity strong rental demand area- 153 Joseph Street . This fantastic 6-plex is situated in a peaceful neighbourhood near downtown Kitchener. This property offers a great opportunity for investors. Legal 6 plex all separate entrances for each unit in 3 story building not purpose build. There are 4 - two bedroom, 2 - one bedroom. The property has been well maintained over the years and offers great potential for investors or owners who are looking to add value through updates. All major systems are in working order and inspected yearly. And the building includes a paid monitored fire alarm system connected directly to the local fire station for peace of mind. Coin operated washer and dryer. Each unit has separate hydrometer. Three units with private balcony, One heating system operated by Boiler uses gas. Hot water tank rental. Close to LRT local train and bus terminal. Close to Victoria Park and Kitchener downtown area such as City Hall, Manulife building, Grandriver Hospital. 4 of the units will be vacant on closing. One 2 bedroom on the 3rd floor requires a fire escape .One bedroom unit will be vacant upon closing. So only 2 units will be tenant occupied at closing. Basement area has a lot of storage space. Functioning mechanicals and utilities. Great long-term investment upside .The property has been meticulously maintained by the same owner for 22 years, offering peace of mind to potential buyers. One attached garage with 3 outside parking spaces. The property is sold as is. Potential income 130800/m, expense 1500/m (id:61852)
Homelife Landmark Realty Inc.
6186 Delta Drive
Niagara Falls, Ontario
Welcome to this well-maintained backsplit home located in a mature, family-friendly neighborhood close to parks, schools, shopping, and everyday amenities. Set on an impressive 171-foot deep lot, the property offers a large backyard with excellent potential for outdoor entertaining, gardening, or future enhancements. Inside, the home features a well-designed and versatile layout ideal for both daily living and hosting. The main level offers a spacious kitchen, a bright living room filled with natural light from large front windows, and a separate dining area. The split-level design provides excellent separation of space, with multiple bedrooms and finished living areas across levels. The lower-level family room includes a charming brick fireplace and a separate entrance, creating flexibility for extended family living or in-law potential. A finished basement adds further usable space, along with additional bedroom and bathroom accommodations. Additional highlights include an attached garage, private double driveway parking, central air conditioning, central vacuum, gas forced-air heating, and a solid brick exterior. Attractive pricing relative to recent neighborhood sales presents a compelling opportunity for buyers, with comparable homes in the area selling for higher, offering the potential for immediate equity. This home is well suited for buyers looking to secure value in a strong location. Important notes for showings: The seller owns a cat. Buyers or agents with allergies to cat dander should take this into consideration prior to viewing. Additionally, the lower-level family room is currently used by the seller as a designated smoking room. Buyers sensitive to cigarette smoke should be aware before scheduling a showing. (id:61852)
Royal LePage NRC Realty
138 Agava Street
Brampton, Ontario
Bright and spacious 3-bedroom townhome with hardwood flooring throughout and a functional open-concept main floor with 9' ceilings. Walk out to the deck and enjoy a convenient main floor powder room plus inside access to the garage. Upgraded kitchen with all appliances updated in 2021. Second-floor laundry. Primary bedroom features an ensuite and custom walk-in closet, and the 2nd and 3rd bedrooms also offer walk-in closets. Beautifully finished basement included with full washroom, wet kitchen, and two storage spaces. Minutes to Mount Pleasant GO, close to many new conveniences, and walking distance to the new school in Clockwork. Bonus: INTERNET included in rent. (id:61852)
Exp Realty
A910 - 3421 Sheppard Avenue E
Toronto, Ontario
A brand-new, never lived in, modern condo featuring a spacious and bright unit with a den that can be used as a second bedroom and a balcony. High floor with unobstructed views. Two full bathrooms. Located in the high-demand area of Sheppard & Warden, conveniently close to supermarkets, banks, restaurants, and TTC. Near Seneca College and Don Mills subway station, with quick access to Highways 401 and 404. (id:61852)
Aimhome Realty Inc.
1152 Tanbark Avenue
Oakville, Ontario
Welcome to this brand-new home in one of Oakville's desirable new communities, directly facing a park-ideal for walking, kids, and everyday outdoor enjoyment. This bright and beautifully finished residence offers 3 + 1 spacious bedrooms and 4 modern washrooms, designed for comfortable and refined living. The home is filled with abundant natural light and features a clean, timeless interior with white and off-white finishes throughout. The functional layout includes second-floor laundry for added convenience and well-proportioned living spaces suitable for families and professionals alike. The fully professionally finished basement extends the living area and includes a private room, family room, full washroom, and a kitchenet, making it perfect for extended family, guests, or a private work-from-home setup. Enjoy the peace of mind of living in a pristine, never-occupied home in a prime location. Steps to parks, trails, shopping, schools, and everyday amenities. AAA tenants only. Move-in ready. (id:61852)
RE/MAX Your Community Realty
32 River Rock Crescent
Brampton, Ontario
Upper and main portion for rent only !! RARE ,**Triple car garage**Second dwelling legal basment **plus extra land in highly sought after area **Ravine lot # Magnificeng 4 +2 bedroom Bedroom Premium Lot In Highly Sough After Fletcher Meadow Boasting Liv/Dining And Family Room.4 Spacious Rooms, 3 Car Garage , 9 Foot Ceiling , big renting potential of 7500 and portion of land to make another rental unit on main floor # hard to find Triple car garage and land with house in such highly sought after area. Basement is separate (id:61852)
Estate #1 Realty Services Inc.
Walkout-Bsmt - 928 Rexton Drive
Oshawa, Ontario
Discover modern comfort in this brand-new, never-lived-in 2+1 bedroom basement apartment in North Oshawa's prestigious Kedron neighbourhood. Featuring a private side entrance, two driveway parking spots, and extra storage, this spacious unit offers an open-concept layout with pot lights throughout, a sleek kitchen with quartz countertops, stainless steel appliances, and ample cabinetry. Enjoy bright bedrooms with large windows and generous closets, a versatile den perfect for an office or guest space, and a fully tiled bathroom with a glass-enclosed walk-in shower. Conveniently located near top-rated schools, Ontario Tech University, Durham College, Costco, SmartCentres Oshawa North, Kedron Dells Golf Club, parks, public transit, and Highways 407/418, this home is ideal for professionals, students, or small families seeking a stylish and convenient living experience. (id:61852)
Property Max Realty Inc.
Room 1 - 3366 Mulcaster Road
Mississauga, Ontario
Fully Furnished and Newly Renovated Large Room with its own Bathroom and Parking (Ideal for Newcomer or Student) Bright and spacious private room with a private bathroom, located in a prestigious Erin Mills neighbourhood. This unit offers its own separate entrance and ample space for both sleeping and a dedicated living area. Features & Inclusions: Fully furnished with brand-new mattress and bedroom set, Large private bedroom, Private kitchen with personal-use fridge, All utilities included, including unlimited high-speed Wi-Fi, Laundry on the same level. Prime Location: Steps to Costco and T&T, Minutes walk to Bus Route 36 to University of Toronto Mississauga (UTM), Quick access to Highways 403, 401, and QEW. (id:61852)
Adjoin Realty Inc.
3995 Janice Drive
Mississauga, Ontario
Welcome to this well-maintained huge 3-bedroom, 3-bathroom semi-detached home located in the desirable Churchill Meadows community. over 2000 square feet. Beautiful, bright & spacious, this home offers a functional layout with an open-concept living and dining area, a separated family room and a modern kitchen with stainless steel appliances, breakfast area, and a walk-out to a private backyard ideal for relaxing or entertaining. Upstairs features a large primary bedroom with 2 closets and 4-piece ensuite, along with two additional bedrooms and a full bathroom. an attached garage withinside access. Conveniently located near top-rated schools, daycare, parks, shopping plazas, Erin Mills Town Centre, Credit Valley Hospital, public transit, and major highways (403, 401, 407). Everything you need is just minutes away! Ideal for families or professionals. Non-smoking. Utilities & Services not included. (id:61852)
Wanthome Realty Inc.
32 River Rock Crescent
Brampton, Ontario
Huge house and land on sale in centre of Brampton !! 89 feet front hard to find !!!!RARE ,**Triple car garage**Second dwelling legal basment **plus extra land in highly sought after area **Ravine lot # Magnificeng 4 +2 bedroom Bedroom Premium Lot In Highly Sough After Fletcher Meadow Boasting Liv/Dining And Family Room.4 Spacious Rooms, 3 Car Garage , 9 Foot Ceiling , big renting potential of 7500 and portion of land to make another rental unit on main floor # hard to find Triple car garage and land with house in such highly sought after area (id:61852)
Estate #1 Realty Services Inc.
4807 - 430 Square One Drive
Mississauga, Ontario
Upgraded 2 bedroom 2 bath! Brand new "Night Sky" Floor plan at Avia1. This stunning 2 bedroom 2 Bath unit features 800 Sqft of indoor living and a large 184 Sqft Balcony with North West Facing Views. Unit features laminate flooring throughout with a spacious open concept living/dining room walking out to a large balcony. Modern kitchen with staintless steel appliances and centre island. Primary bedroom has a 3pc ensuite with mirrored closets. 2nd bathroom has a linen closet. Amenities include gym, party room, theatre room, yoga/meditation room, kids zone, games room and rooftop area. (id:61852)
Cityview Realty Inc.
32 Hollingshead Drive
Aurora, Ontario
Renovated 2-bedroom apartment located in the desirable north end of Aurora. This bright and modern unit features updated finishes throughout, a functional layout, and comfortable living spaces. Conveniently situated close to parks, shopping, transit, and all amenities. Ideal for professionals or small families seeking a move-in ready home in a prime location. Tenant to pay 1/3 of utilities. Apartment available partially furnished ; couch, chair and TV in photos to be excluded. (id:61852)
Coldwell Banker The Real Estate Centre
37 Magpie Way
Whitby, Ontario
Beautifully cared-for three-storey townhome offering over 1,300 sq. ft. of functional living space in a prime Whitby location. The main level showcases an open and inviting living area with hardwood floors, elegant window coverings, a guest powder room, and a bright eat-in kitchen with stainless steel appliances and backyard access. The upper floor features three comfortable bedrooms and a full four-piece bath. The ground level includes a versatile bonus space perfect for a home office or family room, with convenient access to the garage. (id:61852)
Save Max Bulls Realty
811 - 21 Lawren Harris Square
Toronto, Ontario
Harris Square is the final and most refined chapter of River City, designed by Saucier + Perotte Architectes in partnership with Urban Capital and Waterfront Toronto. This boutique low-rise residence sits in the heart of Corktown, overlooking Lawren Harris Square and Corktown Commons, with easy access to Leslieville, the Distillery District, St. Lawrence Market, Don River Valley Park, and Toronto's waterfront trails. This modern loft-style residence offers approximately 639 sq ft of interior living space plus a 136 sq ft balcony overlooking the landscaped square. The loft details include 9-foot exposed concrete ceilings, exposed ductwork, hardwood floors, a separate bedroom, and a spa-inspired bath. The sleek designer kitchen features contemporary millwork, built-in appliances, quartz counters and backsplash, and a functional centre island. The bedroom is thoughtfully enclosed with dual wood sliding doors, creating a quiet retreat complete with a walk-in closet. Residents enjoy concierge service, fitness centre, guest suite, children's play area, party and games rooms, and a stunning rooftop terrace with BBQs, lounge and dining areas, and sweeping city and lake views. (id:61852)
Pope Real Estate Limited
605 - 19 Bathurst Street
Toronto, Ontario
Beautiful Bright, Spacious, Open Concept Northeast Facing 1 BR In The Waterfront Community. Integrated With Modern Finishes Including Laminate Floors, Ensuite Laundry W/ Full Washer & Dryer, High End Appliances, Quartz Countertops, Marble Backsplash, Modern Style Cabinetry With Built In Organizers And More. Steps Away To Shoppers Drug Mart, Loblaws, LCBO, TTC Transit, Restaurants, Waterfront, Bike Paths, Schools, Community Centres, Gardiner Express, Financial And Entertainment District, Parks And More. ***** Utilities Are All Included ***** (id:61852)
Homelife Landmark Realty Inc.
Main Unit - 219 Shawnee Circle
Toronto, Ontario
One Bedroom Unit In A Clean Backsplit Semi-Detached House. This Bright & Spacious Unit Featuring An Open Concept Eat-In Kitchen, Four-Piece Bathroom, Living/Family Room W/Balcony To Overlook Backyard. Separate Entrance. En-Suite Laundry! Close To All Amenities, Great Schools (Cherokee P.S & Pleasant View M.S), Seneca College. 404/401, Fairview Mall. One Parking, Heating, CAC, Hydro, Water, 1Gbps Internet All Included In A Monthly Fee Of $150. (id:61852)
Homelife Landmark Realty Inc.
3529 Highway 118 E
Bracebridge, Ontario
Thinking about your dream property or to set up a business or do it all? This is the place for you! With three zonings: COMMERCIAL, AGRICULTURAL, RESIDENTIAL, you can almost fulfill that dream!With a natural spring creek, fenced in garden, open land for solar panels, you can build your dream home or create your dream business! Unlimited potential awaits you! Come and see for yourself.This beautiful property offers a perfect balance of open, clear land and mature trees. With prime frontage on the road, you can establish a commercial building for your business, while the remaining space is ideal for building a residential home or pursuing agricultural projects. The possibilities are truly endless! HOUSE AND BARN IS BEING SOLD AS IS WHERE IS. (id:61852)
RE/MAX Millennium Real Estate
309 - 1007 The Queensway
Toronto, Ontario
Brand new stunning two bedroom condo at the much sought after Verge Condo! Total 730 sqft. Laminate flooring throughout whole condo with modern finishes throughout. Modern kitchen with b/i appliances and quartz countertop. Spacious living/dining room with floor to ceiling windows. Large primary bedroom with closet and floor to ceiling windows. State-of-the-art amenities, including a fitness centre, kid's studio. Located at Queensway and Islington, you'll be steps from trendy restaurants, boutique shopping, scenic parks, and convenient transit. (id:61852)
Cityview Realty Inc.
1704 - 395 Square One Drive
Mississauga, Ontario
Sophisticated Corner Suite Living in Square One District Experience the pinnacle of urban elegance in this sun-drenched, appx 872 sqft, 2 Bedrooms + Den & 2 Bathrooms corner residence by Daniels. Boasting soaring 9-foot ceilings and a chic, contemporary palette, this home is designed for those who value privacy and natural light. The heart of the suite is a chef inspired kitchen featuring functional space, quartz countertops, and premium soft-close cabinetry-seamlessly flowing into an open-concept great room. Retreat to your private balcony to enjoy breathtaking sunset views above the vibrant city below. Ideally located just steps from Square One Shopping Centre, fine dining, entertainment, the Hurontario LRT, and GO Transit. Elite Amenities: Full-court basketball, state-of-the-art fitness center, and a designer rooftop terrace. Elegant co-working spaces and 24-hour concierge service. (id:61852)
RE/MAX Partners Realty Inc.
482 Malaga Road
Mississauga, Ontario
Welcome to 482 Malaga Rd., Mississauga - an immaculate detached home located in the heart of Downtown Mississauga. This stunning property offers over 3,000 sq. ft. of exceptional living space, featuring 4 spacious bedrooms and 4 bathrooms, perfect for growing families comes legal basement apartment income-generating with a private side entrance, complete with 2 bedrooms, ideal for additional rental income or multigenerational living. The home boasts a long private driveway, elegant curb appeal, and a bright open-concept layout. Situated just steps from Square One, minutes from major highways, transit, restaurants, Sheridan College, and all urban conveniences. (id:61852)
RE/MAX Experts
3315 - 87 Peter Street
Toronto, Ontario
Furnished Immediate Move-In. Live in the heart of Downtown Toronto in this stylish 1-bedroom condo by Menkes! High-floor 1-bedroom condo offers spectacular unobstructed south view. Spacious one-bedroom layout with laminate flooring throughout. Modern kitchen with built-in appliances. Bright and open living space with floor-to-ceiling windows. High floor with stunning city views. Prime Downtown Location: Steps to public transit, CN Tower, Rogers Centre, and Scotia bank Arena, Close to restaurants, shops, cafes, Chinatown, and the Financial District. Luxury Building Amenities: Party room & guest suites, Theatre lounge, bar, and billiard room, Fitness centre, water spa & massage area. Expansive outdoor terrace for relaxing or entertaining. (id:61852)
Anjia Realty
707 - 70 Forest Manor Road
Toronto, Ontario
Location! Location! Location! Luxurious Emerald City Condo In Prime North York Location * Steps to Subway & TTC at Door* Mins Walk to Fairview Mall* Easy access to Hwy 401, 404 and DVP * Large 1+1 bedrooms plan with 9ft Ceiling* The spacious den was designated by the builder as a second bedroom, featuring a full closet and elegant French doors* Sun filled Unit with Modern Layout * $$$ Upgrades : Freshly Painted, Brand New Laminate Floor T/O, New Kitchen Quartz Countertop and Backsplash, New Kitchen Sink and Faucet* 24Hrs Concierge * Excellent Amenities, Spa, Indoor Pool, Fitness Centre, Guest Suites, Theatre and Patio with BBQ Garden * One parking ad One locker included. (id:61852)
Century 21 King's Quay Real Estate Inc.
1705 - 42 Charles Street E
Toronto, Ontario
** With One of the Best Clear Views In the Buildings ** Luxury Casa 2 Condo. Prime location - Yonge & Bloor ! Bright & Spacious 1 br unit. 9 ft Smooth ceilings with floor to ceiling windows. Modern kitchen w/granite counter, backsplash & S/S appl. Quartz vanity top. Huge Balcony w/west exposure. Steps to 2 subway lines, Bloor and Yonge, Shopping & Public Transit. Walk to U of T., Ryerson Uni, Amenities : concierge, grand lobby, Gym & Yoga Rm, Theatre, Party Rm, Billiard Rm, Rooftop lounge & outdoor Infinity Pool.... **Low Maintenance Fee.* (id:61852)
Homelife Broadway Realty Inc.
311 - 115 Blue Jays Way
Toronto, Ontario
Experience luxury living in this modern 1-bedroom + den condo with parking, offering 716 sq.ft. plus a 33 sq. ft. balcony. Featuring soaring 9-ft ceilings, an open-concept layout, and aden large enough to be used as a second bedroom. Enjoy floor-to-ceiling windows that fill thespace with natural light. Located on King St. W in the heart of the EntertainmentDistrict-just steps to world-class dining, shopping, Rogers Centre, CN Tower, TIFF, subway,and streetcar (id:61852)
Right At Home Realty
6 Cottontail Road
Brampton, Ontario
Stone Patio W/Wrought Iron Fence * Overlooking Pond* Garage Access!, Large Master Bedroom W/ 5G*O*R*G*E*O*U*S 3+ Bedrooms, Double Door Foyer, Hardwood & Porcelain Flooring, Backing OntoPond! Livingroom W Fireplace & Hardwood Floors! ** Family Sized Kitchen, Walk-Out To TumblePc Ensuite: ++2nd Flr. Den. (id:61852)
Century 21 Leading Edge Realty Inc.
146 Harvie Road
Barrie, Ontario
Detached Side-Split on Pool-Sized Corner Lot. Features a Large Attached Garage + Separate Detached Garage/Workshop (3 Garage Paking Spots). Open-Concept Main Floor Kitchen/Dining/Living. Main Floor Laundry. 200 AMP Service. Irregular Lot Approx.: 55.96 x 87.79 x 111.12 x 130 ft (GeoWarehouse). Basement Walkout to Garage. (id:61852)
RE/MAX West Realty Inc.
2310 - 38 Lee Centre Drive
Toronto, Ontario
A cozy apartment in a beautiful building well connected to highway 401, bus routes and business hubs. Great amenities. Steps to TTC bus routes, Quick access to Scarborough Town Centre, GO and TTC Subway. Minutes away from UFT Scarborough campus and Centennial college. (id:61852)
Right At Home Realty
1803 - 108 Peter Street
Toronto, Ontario
Welcome to your urban sanctuary in the heart of Toronto, where contemporary design meets loft-inspired living in our stunning one-bedroom plus den condominium boasting soaring 9-foot ceilings. The oversized bedroom offers a tranquil retreat, boasting ample space, extensive closet storage, and large windows that flood the room with natural light. A haven of relaxation awaits, providing the perfect escape from the hustle and bustle of city life. If you are looking for urban abyss, this is it! Stairs are right outside your unit, walk to the many amazing spots (id:61852)
Real Home Canada Realty Inc.
707 - 50 Ordnance Street
Toronto, Ontario
Thoughtfully designed 2-bedroom, 2-bathroom residence offering 752 sq ft of interior living space plus a large northeast-facing balcony with clear, unobstructed views of the downtown skyline and surrounding parkland. This bright and functional layout features a modern kitchen with built-in appliances, clean contemporary finishes, and excellent separation between living and sleeping areas. Both bedrooms are generously sized, while the bathrooms are notably spacious - including an oversized, fully accessible primary washroom, offering exceptional comfort and flexibility rarely found in condo living. Enjoy all-day natural light and peaceful outlooks over multiple parks from your elevated vantage point, with no future obstructions. The expansive balcony extends your living space outdoors, ideal for morning coffee or evening relaxation with skyline views. Located in one of Toronto's most desirable and rapidly evolving neighborhoods, you're steps to the best of Liberty Village, King West, and the Fort York community. Nearby amenities and attractions include: Stanley Park, Coronation Park, and Fort York National Historic Site. Top-tier dining, cafés, and nightlife along King Street West. Everyday conveniences including grocery stores, fitness studios, and boutique shopping. Easy access to Lakeshore Boulevard, Gardiner Expressway, and dedicated bike lanes, Short connections to the Financial District, Entertainment District, and waterfront trails. Transit access continues to improve, with a new nearby subway station currently under development, further enhancing connectivity and long-term value. A rare combination of views, layout, accessibility, and location - this is an outstanding opportunity in a premier downtown neighborhood. (id:61852)
The Condo Store Realty Inc.
Main - 543 Glendene Crescent
Waterloo, Ontario
Welcome to 543 Glendene Crescent - a meticulously maintained gem that effortlessly combines timeless charm with modern updates. This inviting three-bedroom, two-bathroom brick bungalow demands your immediate attention, showcasing a perfect blend of functionality and style. Step inside to discover a wealth of contemporary upgrades, including new windows (2012), doors, roof, and aluminum soffits and fascia, ensuring both aesthetic appeal and structural integrity. The living room and hallway boast wide plank oak hardwood, adding warmth and character to the home. The eat-in kitchen is a culinary delight with extensive oak cabinetry, providing ample storage space for all your kitchen essentials. LOCATED in the sought-after Lakeshore neighborhood in Waterloo. close to all amenities. students are welcome. (id:61852)
Royal LePage Ignite Realty
123 - 101 Shoreview Place
Hamilton, Ontario
Enjoy waterfront living at the Sapphire at Waterfront Trails condominium. Great location being steps to shores of Lake Ontario with walking trails and close to Edgelake Park and Cherry Beach Park. Great amenities include: rooftop terrace/deck with panoramic views, a party/meeting room, recreation room, game room, fitness centre, community BBQ, bike storage and communal waterfront area. For pet lovers and quick outdoor access, enjoy the premiere feature of walking out right from your unit to for a stroll. A loading zone is in front of the unit which is great for loading/loading right to the unit, with the added benefit of no cars parking in front of the unit. Underground parking spot. Quick access to QEW and only minutes to Confederation GO station than 9 km away and offers a marina, beach access, picnic sites... great for a full-day outing. The Heritage Green Community Dog Park is 4-5 km away. Newer building provides turnkey living, less maintenance, and loads of lifestyle perks. Come and see all that this home and area have to offer. (id:61852)
Royal LePage State Realty
24 Markhaven Road
Markham, Ontario
Back-Spilt 4 Bdrms Detached & Well Maintained Property Located In The Heart Of Prestigious Unionville! Tile And Hardwood Throughout. Bright & Spacious, finish basement with bathroom, seperate entrance. Long driveway. Highly Desirable Location - Walking Distance To Schools, Parks, Unionville Main Street, Too Good Pond. Grocery Stores, Banks, Restaurants, Shopping All Nearby. Easy Access To Public Transit, Minutes To Hwy 7 & Hwy 404, Markham Stouffville Hospital, Angus Glen Golf Course. Situated In Great School District: Parkview Ps, Unionville Hs, St Augustine Chs, St. John XXIII Catholic Elementary School. (id:61852)
First Class Realty Inc.
