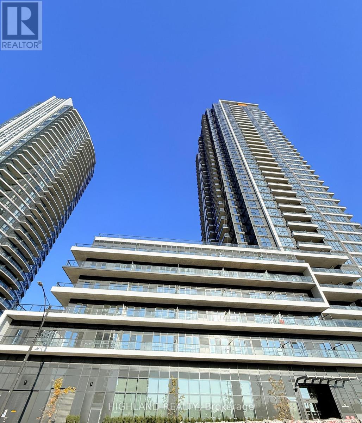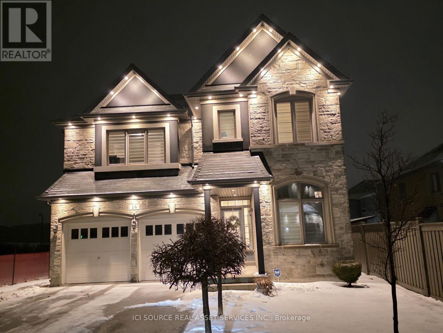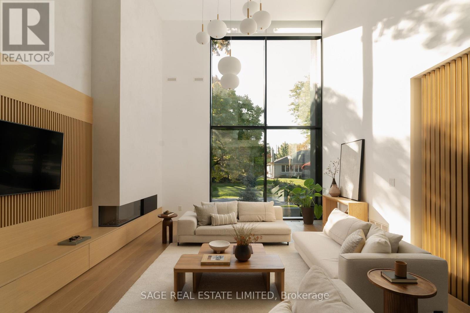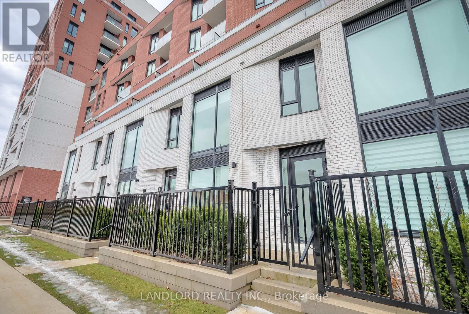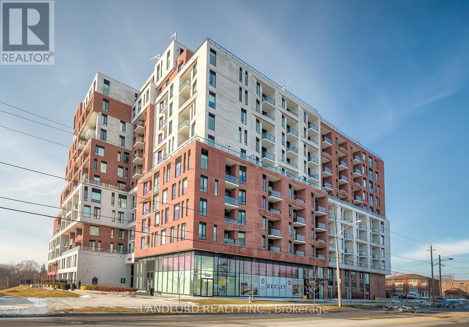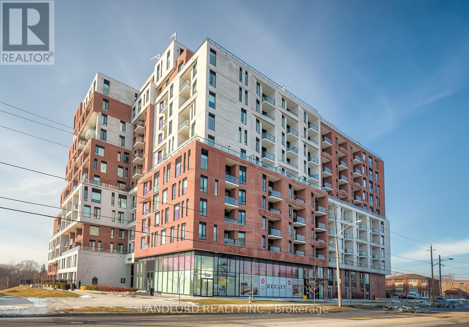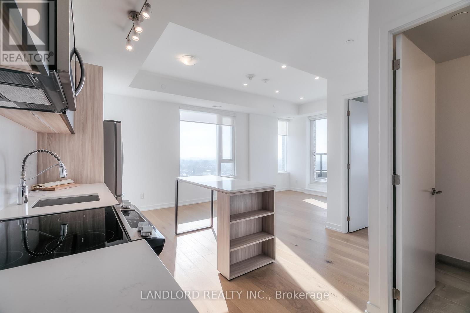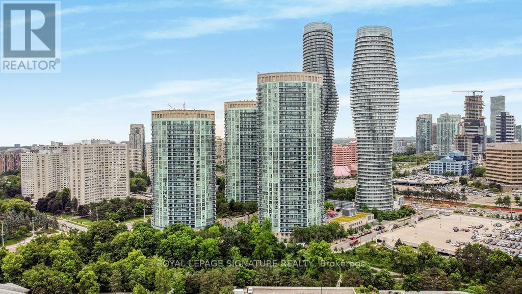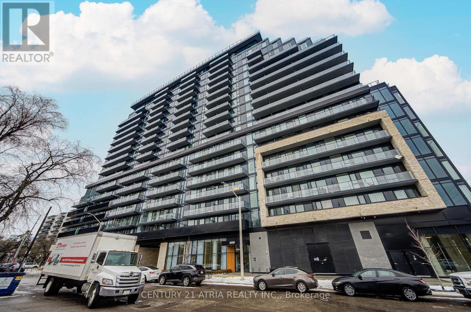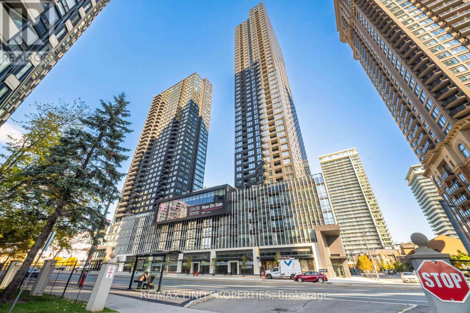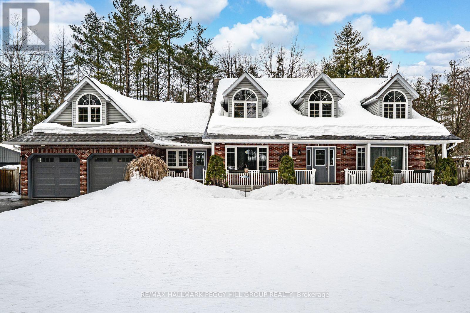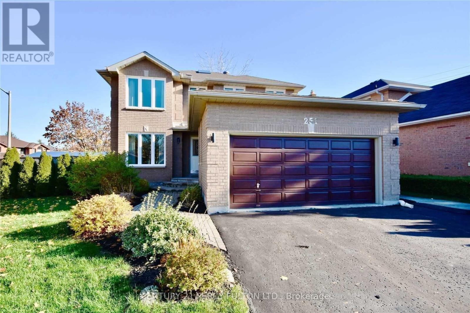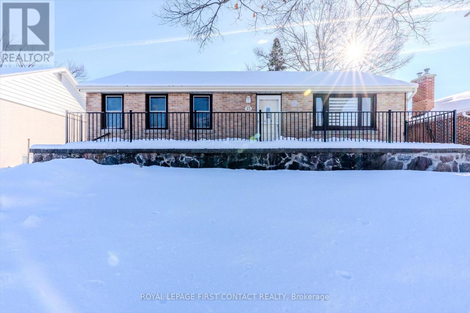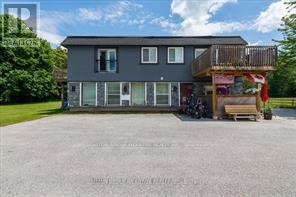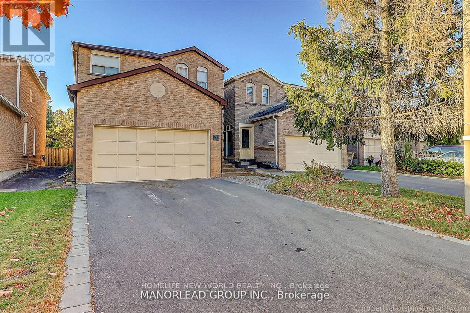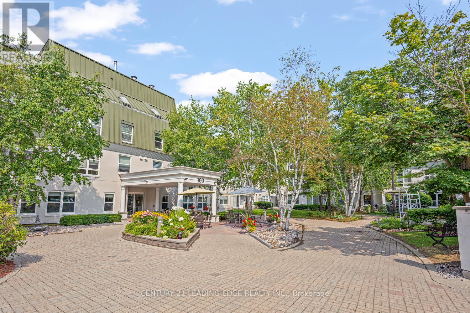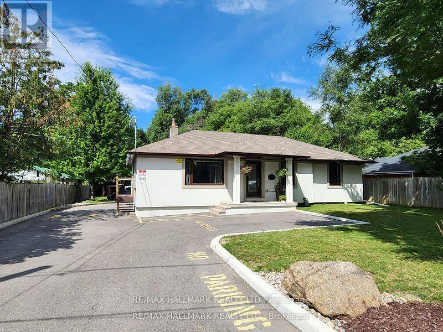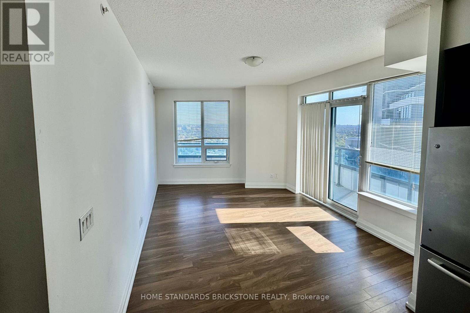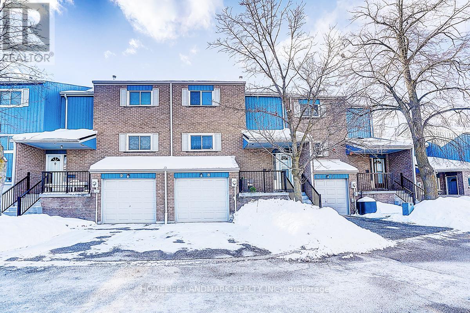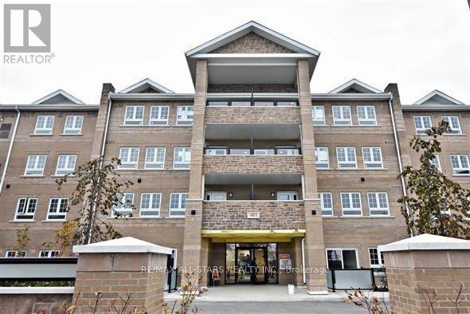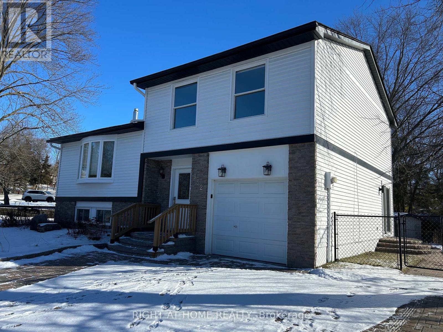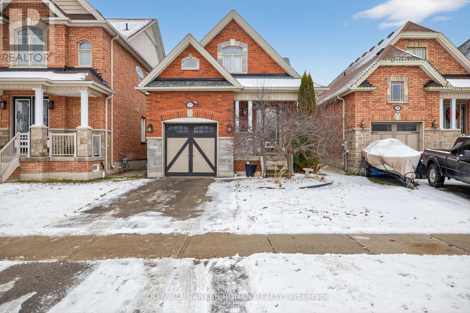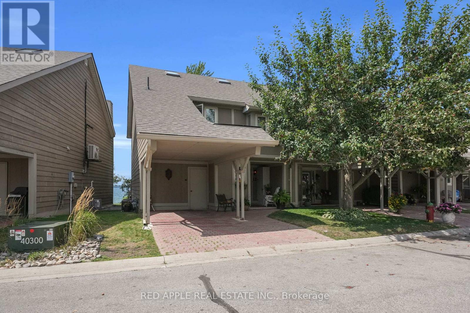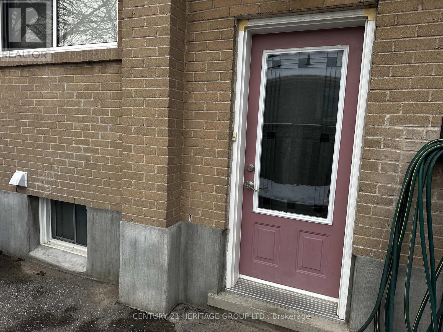2608 - 15 Watergarden Drive
Mississauga, Ontario
** One Parking & One Locker Included ** Welcome to your modern urban retreat in the heart of Mississauga! This never-lived-in, oversized one bedroom one full bathroom condo offers the perfect blend of luxury, comfort, and unbeatable convenience. Ideally situated at the lively intersection of Hurontario & Eglinton, you'll enjoy easy access to the new Hazel McCallion LRT, major highways (401 & 403), and just minutes from Square One Shopping Centre, top-rated restaurants, schools, colleges, and entertainment. The open-concept layout with large windows and a private balcony floods the space with lots of natural light. Premium finishes include quartz countertops, porcelain and laminate flooring, and stainless steel appliances all combining to create a sleek and contemporary living space. In-suite laundry adds everyday convenience. Enjoy resort-style amenities right at your doorstep with 24/7 concierge and security. This is a rare opportunity to lease a brand-new unit in one of Mississauga's fastest-growing, most connected communities. (id:61852)
Highland Realty
14 Boundary Creek Path
Brampton, Ontario
Exceptional 4 Bed 4 Bath Luxury home For Sale. A rare opportunity to own a lot in Financial /Steeles area (rare to find this extensive backyard). Home offers serene living with unbeatable access to 401 (5 mins), and 407 (3 mins). Inside, the masterfully finished space radiates refined elegance with custom hardwood floors on the main floor, Oversized Porcelain tiles in the Kitchen with Quartz Countertops, Upgraded and High Quality White Kitchen Cabinets, Gas Fireplace and High Ceilings. It also features Pot lights throughout the main floor with Dimming capabilities in the Living and Dining Room. Double Car Garage comes installed with an EV Charger. Upstairs, four well-appointed bedrooms with Master Bedroom comprising of his/her walk in closets. The primary suite is a luxurious retreat with a spa-like bath, complete with a freestanding tub, oversized glass shower, dual vanities with Granite countertops. A convenient second-level laundry adds to the home's thoughtful design. Basement is unfinished. A rare opportunity to own in one of most prestigious communities - a must-see for discerning buyers seeking luxury, space, and privacy. *For Additional Property Details Click The Brochure Icon Below* (id:61852)
Ici Source Real Asset Services Inc.
38 Ravensbourne Crescent
Toronto, Ontario
UNDESERVINGLY OVERLOOKED - A gentle fusion of Scandinavian and Japanese design, The Emperor sits proudly in Toronto's charming Princess Anne Manor neighbourhood. This detached custom build is an architectural wonder of the west end with smooth finishes, oak floors and panelling, plunging sight lines and cascading sunlight. Hidden doors reveal themselves at your fingertips to unassuming ensuite bathrooms dressed in creams and stone or covert closets with abundant storage - its invisible lines maintain minimalism at the forefront of its demure design. Dramatic floor-to-ceiling windows rise 21 feet high in the main living, wide open to a generously sized dining room and bright kitchen with an exceptional breakfast island and concealed coffee nook. Fluting and custom millwork anchors the front entrance and frames the tv, complimenting the microcement finished gas fireplace. A constellation of soft lights quietly illuminates the home, a spectacle when the sun goes down, while its tobacco coloured facade stretches across the 76 foot wide lot and leads to an inground saltwater pool at the rear. Beneath century old canopy trees, around slow swooping roads, this one-of-a-kind modern build is two minutes from St George's Golf & Country Club & only ten minutes to Pearson Airport. Over 5000 total square feet, your choice of two primary bedrooms and multiple flex spaces on the top floor with the option to convert them to extra bedrooms - executives, creatives, gamers, podcasters, families and fitness enthusiasts will find limitless potential and a whole new meaning to going home at 38 Ravensbourne. (id:61852)
Sage Real Estate Limited
104 - 15 Maryport Avenue
Toronto, Ontario
Vacant move in ready 1254sqft unfurnished professionally managed two-level townhouse-like 2-bedroom 2.5 bathroom plus den suite in The Keeley: a new development overlooking the lake of Downsview Park and walking distance to Downsview train & subway stations (little as ~20 minutes to downtown)! Parking and locker included. Layout is uniquely two levels, with 9' height first-level consisting of open plan kitchen/living area walking out to street-facing patio/entry, 2pc washroom, and laundry. Second-level consisting of primary bedroom (with 4pc bath/his and hers sinks, walk in closet, street-facing floor to ceiling windows) and second bedroom (with built-in closet, street-facing view), and den/study across from 4pc bathroom. Floor plans among listing images and attached to listing. Features and finishes include: engineered wood flooring throughout, stone countertops, stone backsplash, Whirlpool stainless steel appliances, Blomberg laundry machines, two-tone kitchen cabinets, tiled tub & shower stalls, pot lights, and more! || Appliances: Fridge, electric range, range microwave, dishwasher, washer, dryer. All existing window coverings. All existing light fixtures. || Building Amenities: Refer to listing images to see all! || Utilities: Tenant for utilities through Carma. (id:61852)
Landlord Realty Inc.
710 - 3100 Keele Street
Toronto, Ontario
Vacant, move in ready 704sqft unfurnished professionally-managed 2-bedroom 1-bathroom corner suite with terrace in The Keeley: a new development overlooking the lake of Downsview Park and walking distance to Downsview train & subway stations (little as ~20 minutes to downtown)! Parking and locker included. Layout with 8' ceilings, open plan kitchen/living room that walks out to south-facing terrace, south-facing primary bedroom with built-in closet, east-facing second bedroom with built-in closet. Floor plan among listing images and attached to listing. Features and finishes include: laminate flooring throughout, stone countertops, stone backsplash, Whirlpool stainless steel appliances, Blomberg laundry machines, two-tone kitchen cabinets, tiled tub & shower stalls, and more! || Appliances: Fridge, electric range, range microwave, dishwasher, washer, dryer. All existing window coverings. All existing light fixtures. || Building Amenities: Refer to listing images to see all! || Utilities: Tenant for utilities through Carma. (id:61852)
Landlord Realty Inc.
335 - 3100 Keele Street
Toronto, Ontario
Vacant, move in ready, unfurnished professionally managed 3-bedroom 2-bathroom end-suite suite with massive west-facing 1176sf terrace in The Keeley: a new development overlooking the lake of Downsview Park and walking distance to Downsview train & subway stations (little as ~20 minutes to downtown)! Parking and locker included. Layout of 1150sf with 9' ceilings, open plan kitchen/living/dining area that walks out to its west-facing terrace, terrace-facing primary bedroom (with 3pc bathroom, walk in closet), west-facing second bedroom (with walk in closet), terrace-facing third bedroom (with built-in closet). Floor plans among listing images, and attached to listing. Features and finishes include: engineered wood flooring throughout, kitchen island, stone countertops, stone backsplash, Whirlpool stainless steel appliances, Blomberg laundry machines, two-finish kitchen cabinets, tiled tub & shower stalls, pot lights, and more! || Appliances: Fridge, electric range, range microwave, dishwasher, washer, dryer. All existing window coverings. All existing light fixtures. || Building Amenities: Refer to listing images to see all! || Utilities: Tenant for utilities through Carma. (id:61852)
Landlord Realty Inc.
1208 - 3100 Keele Street
Toronto, Ontario
Vacant move in ready 1209sf unfurnished professionally managed two-level two-terrace 3-bedroom 2.5 bathroom suite in The Keeley: a new development overlooking the lake of Downsview Park and walking distance to Downsview train & subway stations (little as ~20 minutes to downtown)! Parking and locker included. Layout is uniquely two levels, with 9' height first-level consisting of open plan kitchen/living area walking out to south-facing terrace, 2pc washroom, and bedroom. 11' height second-level consisting of primary bedroom (with 3pc bath, walk in closet, walk out to private terrace) and second bedroom (with built-in closet, adjacent 4pc bathroom, window view through private terrace). Floor plans among listing images and attached to listing. Features and finishes include: engineered wood flooring throughout, stone countertops, stone backsplash, Whirlpool stainless steel appliances, Blomberg laundry machines, two-tone kitchen cabinets, tiled tub & shower stalls, pot lights, and more! || Appliances: Fridge, electric range, range microwave, dishwasher, washer, dryer. All existing window coverings. All existing light fixtures. || Building Amenities: Refer to listing images to see all! || Utilities: Tenant for utilities through Carma. (id:61852)
Landlord Realty Inc.
709 - 90 Absolute Avenue
Mississauga, Ontario
This Recently Renovated Stunning Corner Unit Is Flooded With Natural Light, Featuring 9 Ft Ceilings And Floor-To-Ceiling Windows In The Living Room. Enjoy Two Walk-Outs To A 69 Sq. Ft. Balcony With Peaceful Ravine Views. The Highly Sought-After Split-Bedroom Layout Offers 880 Sq. Ft. Of Carpet-Free Living. Residents Enjoy Access To The 30,000 Sq. Ft. Absolute World Recreation Centre, Offering An Incredible Array Of Amenities Including Indoor & Outdoor Pools, Hot Tub,Sauna, Squash & Basketball Courts, Fitness Centre With Zumba & Yoga Classes, Media Room, Guest Suites, Visitor Parking, And Community Bbq Areas. Ideally Located Near Major Highways, Pearson Airport, Go Transit, Living Arts Centre, And Steps To Square One & Top Dining. A Rare Opportunity For Luxurious, Resort-Style Urban Living. (Photos were taken before tenants move in) (id:61852)
Royal LePage Signature Realty
1418 - 3009 Novar Road
Mississauga, Ontario
Discover modern city living at Arte Residences, a brand-new condominium in a prime Mississauga growth corridor. This efficient 1 bedroom plus den, 1-bathroom suite features a functional open-concept layout, bright living space, and private balcony. The den offers excellent flexibility for a home office or additional sleeping area, enhancing rental appeal. Strategically located at Hurontario & Dundas, with Dundas Bus Rapid Transit and the Hurontario Light Rail Transit steps away-providing fast, reliable transit connections and strong appeal to commuters and tenants. Easy access to Highways 401, 403, and QEW, surrounded by shopping, dining, and everyday amenities. An exceptional opportunity in a high-demand, transit-oriented location with long-term growth potential. Building Amenities: G floor: fitness room, yoga area and dog wash/ Second floor: Co-working launch/ 8th floor: party room, Outdoor gym/ Rooftop: bbq station-private dinning area (id:61852)
Century 21 Atria Realty Inc.
3205 - 395 Square One Drive
Mississauga, Ontario
New - never lived-in condominium features two spacious bedrooms and two full bathrooms, providing comfortable living for residents. The suite includes parking and a dedicated locker for additional storage needs. Interior Features Bright and open-concept layout, creating an inviting atmosphere. The modern kitchen is equipped with sleek cabinetry, and ample cupboard space, perfect layout for entertaining. Large windows allow natural light flow through the suite. Prime Location Square One District, STAK36 Condominiums offers unmatched convenience for residents. The building is located just steps away from Square One Mall, Sheridan College, Celebration Square, the Bus Terminal, GO Transit, and the forthcoming LRT. For commuters, quick access to highways 403, 401, and QEW ensures easy travel throughout the region. Outstanding Amenities: Fitness centre Rooftop terrace with city views Basketball court, BBQ area, Kids' playroom, Climbing wall, Meditation room & sauna24/7 concierge & security. Be the first to make this your home-It offers an ideal blend of comfort, convenience, and modern living-a must-see opportunity for prospective tenants. Please note floor plan is for reference only (id:61852)
RE/MAX Find Properties
1096 Sunnidale Road
Springwater, Ontario
DISTINCTIVE 3,400+ SQ FT FAMILY HOME OFFERING OUTSTANDING CURB APPEAL & VERSATILE LIVING SPACES ON OVER HALF AN ACRE! Some homes simply have presence, and this one knows how to make an entrance. Set on just over half an acre of tree-lined privacy, 1096 Sunnidale Rd pairs timeless character with thoughtful design. The paved driveway leads to dormer windows, lush gardens, and a welcoming front porch that sets the tone for this inviting property. Offering over 3,400 sq ft of well-maintained living space, it showcases thoughtful updates and impressive functionality throughout. The renovated kitchen features white shaker cabinetry, bold black stone countertops, a gas stove, and a window framing the view beyond the sink, while the adjoining breakfast area includes a built-in desk, abundant pantry storage, and a walkout to the deck. The sunken family room offers a gas fireplace and a second walkout, and a separate living room with crown moulding and a bay window adds classic charm. A combined mudroom and laundry room provides garage access, a separate front entry, heated floors, a washer and dryer on pedestals, and ample cabinetry for added storage. The primary suite offers a walk-in closet and a 4-piece ensuite with heated floors, a freestanding tub, and a glass-walled shower, while the two additional bedrooms share a 5-piece bathroom with a dual vanity. The finished basement adds flexibility with a kitchenette, recreation room, 3-piece bath, and a fourth bedroom ideal for extended family or in-law potential. A heated and insulated double garage is paired with a loft above, featuring a kitchenette and games area for added versatility. Outdoors, the private backyard is designed for year-round enjoyment with a hot tub, patio, fire pit, storage shed, and newly updated decks, bordered by a recently improved fence along one side. Every detail has been cared for, offering a rare combination of space, character, and versatility in one of Springwater's most desirable settings! (id:61852)
RE/MAX Hallmark Peggy Hill Group Realty
Upper - 251 Livingstone Street W
Barrie, Ontario
Radiance And Warmth Invite You Into 251 Livingstone St W Located In Barrie's North West End. This Updated 2 Storey Home Features A Beautiful Renovated Kitchen Complete With Granite Counters, S/S Appliances, Island And A Walk Out To A Beautiful Yard. The Main Floor Also Has A Bright Living/Dining Room, Family Room With Wood Fireplace, Laundry And Access To The Double Car Garage. The Garage Has A Gas Heater, Automatic Opener And Side Entrance. Upstairs You Will Find 4 Spacious Bedrooms And 2 Full Baths. The Large Primary Has Enough Space For A King Size Bed And Living Area. The Primary Bedroom Also Features A 4 Piece Ensuite.Basment is not included. (id:61852)
Century 21 Percy Fulton Ltd.
23 Shannon Street
Barrie, Ontario
Welcome to Barrie's Desirable East End! A lovely 3 + 1 bedroom home that is move in ready! Spacious kitchen, separate dining room, living room with newly recovered hardwood floor and cozy recreation room. You will love the private backyard which is surrounded by mature trees, offering a peaceful retreat in the heart of the city. Situated in one of Barrie's most sought-after neighbourhoods, this home is just a 5-minute drive to RVH Hospital, Georgian College, the waterfront, and downtown Barrie. Nestled on a quiet, tree-lined street where neighbours look out for each other, this property captures the essence of true community living! (id:61852)
Royal LePage First Contact Realty
12369 County Road 16
Severn, Ontario
Multi-residential investment opportunity with 10-unit 2-story apartment (8 are legalized), 9 are leased. This asset is currently producing a net income of $68,980.49 (8 units). Including all 9 leased units, the net income increases to $84,580.49. If the property were fully leased, the potential NOI is over $100,000. The Landlord pays for all utilities; separate hydro meters are available that have never been hooked up. The property contains 3 septic beds and 1 drilled well. The building is being sold in an as-is where-is capacity. There is outstanding capital required; Seller estimates $70,000. The 2025 expenses are currently estimated. (id:61852)
Sutton Group Incentive Realty Inc.
25 Forbes Crescent
Markham, Ontario
Gorgeous 4 Bdrm Family Home, Nestled Amongst Multi Million Dollar Homes.Oversized Deep Lot, Demand Location Milliken Mills Community! Southernly Exposure Allowing Natural Light All Day.Hdwd Thru-Out Main/Upper Flrs, Renovated Kitchen W/Main Flr Laundry. Fam Rm With Wood Burning F/P & W/O To Large Fenced Yard. Spacious Master Bdrm Has 4Pc Ens & His/Hers Closets. Fin Open Concept Bsmnt. Most Windows Replaced. (id:61852)
Homelife New World Realty Inc.
Ph2 - 100 Anna Russell Way
Markham, Ontario
Look no further! This 859 Sq. ft. penthouse unit features neutral decor throughout including fresh paint and brand-new laminate floors. The open-concept living and dining area, accented with elegant crown moulding, seamlessly flows to your own private terrace, perfect for relaxing outdoors. The spacious kitchen offers ample cabinet and counter space, a double sink, and the added convenience of an in-suite washer/dryer. The generous main bedroom includes a wall-to-wall closet with additional hidden storage behind, providing plenty of room for all your essentials. Completing the unit is a 4-piece bathroom and two additional storage closets. Enjoy the exceptional building amenities, including a library, recreation room, hair salon, extra laundry facilities for large items, and inviting outdoor patios and garden plots. Located in a vibrant 55+ community, you'll appreciate the ease of on-site local transit, quick access to the GO Train, and a short stroll to Unionville's charming Main St. and Farmers' Market. (id:61852)
Century 21 Leading Edge Realty Inc.
Lower - 9884 Bayview Avenue
Richmond Hill, Ontario
Bright and Clean Basement Apartment in a Fabulous Area at Bayview Ave & Major. The unit is include one Large bedroom with large closet. 3 Pc Bath, Eat-In Kitchen, Separate Laundry and a very cozy Family room with potlights. Wifi and Snow removal is included. Steps To All Shops, Restaurants, Cafes, Walmart .Great Neighbourhood! Mins To Go Train.; Good For Single Person or a Couple. (id:61852)
RE/MAX Hallmark Realty Ltd.
2201 - 7171 Yonge Street
Markham, Ontario
Prime Location & Spacious Living. 2-bedroom, 2 full bathroom apartment in the prestigious World on Yonge. A luxury condo, bright & Spacious wrap around balcony amazing view, direct access to indoor shopping mall on main floor including a huge grocery store, coffee shop, restaurants, retail shops and more. Enjoy world-class building amenities including a state-of-the-art gym, indoor pool, food court, grocery supermarket, 24-hour concierge, guest suites, party room, daily cleaning services, and more. Direct access to Shops at World on Yonge. Steps to plazas, shopping, restaurants, dental offices, salons, and public transportation, with easy access to TTC and more. (id:61852)
Home Standards Brickstone Realty
8 - 646 Village Parkway
Markham, Ontario
Desirable & spacious condo TH in sought-after Unionville. Bright E/W exposure w/ functional, well-maintained layout. Renovated eat-in kit w/ granite C/T, undermount sink & B/I DW. Open-concept liv/din w/ H/W flr thru-out (carpet-free). Fin bsmt w/o to fully fenced yard & direct gar access. Prim bdrm w/ 4-pc ensuite. W/I dist to top-ranked William Berczy PS, park, lib, Historic Main St & Toogood Pond. Mins to Unionville HS, transit, shopping & hwy. (id:61852)
Homelife Landmark Realty Inc.
320 - 481 Rupert Avenue
Whitchurch-Stouffville, Ontario
Immaculate Suite In Quiet Stouffville Enclave. Upgrades Include: Granite Kitchen, Stainless Steel Appliances, Soft Close Drawers & Doors, Smooth Ceiling Throughout, Etc. Underground Parking & Locker Included. Desirable Birch Model 748 Square Feet As Per Attached And Revised Builder's Floor Plan. Walk To Main Street Stouffville , Shopping, Transit, Etc...Priced For Quick Sale. (id:61852)
RE/MAX All-Stars Realty Inc.
832 Boronia Crescent
Newmarket, Ontario
Spacious, Bright 3+1 Bedroom, Detached House in a Desirable & Quiet neighbourhood inNewmarket. Great Curb Appeal Features Interlocked Triple Driveway/Walkway, Extra Large FencedYard W/ Extensive Decking & Patio. Many Upgrades in 2021, Roof (2021), FURNACE/AC (DECEMBER 2025). E/I Kitchen w/HeatedFloor., Pot lights, W/O to a large patio. Basement is an Apartment, potential of havingSeparate Entrance. , Close to Hospital, Shopping, School etc., Direct Access to Garage (11.5'X 20'), 2 Gas Fireplaces, Sprinkler System at Front & Backyard. "This House has MANY POTENTIALTO EXPAND". **EXTRAS** Elf's, Window Coverings, 2 Fridges, 2 Stoves (1 is Gas Range), B/IDishwasher, B/I Microwave, Washer, Dryer, C/Vac, Water Softener, HWT, Remote Garage DoorOpener, Garden Shed, Eco/Efficient Thermal Heating Unit, Sump Pump, Sprinkler System. (id:61852)
Right At Home Realty
22 Morrison Avenue
New Tecumseth, Ontario
Rare all-brick bungaloft in one of Alliston's most sought-after neighbourhoods. This well-maintained home offers a spacious main floor featuring a primary bedroom with a 5-piece ensuite, main floor laundry, and a convenient powder room. The freshly painted, family-sized kitchen boasts granite countertops, stainless steel appliances including a gas stove, and a walkout to the backyard with no neighbours behind. Cozy living room with hardwood floors, a gas fireplace, and abundant natural light creates an inviting space to relax. The upper-level loft is ideal for kids or guests, complete with a walk-in closet and a 4-piece bathroom. The fully finished lower level adds exceptional versatility with an additional bedroom, home gym or office, 3-piece bathroom, entertainment space, and a cantina. Enjoy outdoor living in the private backyard featuring a hot tub, garden shed, and plenty of space to unwind. Prime location within walking distance to schools, dining, recreation centre, churches, shopping, and more-this is West End living at its finest. (id:61852)
Coldwell Banker Ronan Realty
12 Davy Point Circle
Georgina, Ontario
Welcome to 12 Davy Point Circle! Discover this Stunning, 3 Story, Direct Waterfront Townhome Corner Unit, Offering Breathtaking Lake Views from Multiple Vantage Points. Nestled in a Private Enclave of 26 Townhomes, this Property is the Perfect Year-Round Residence or Cottage Getaway, Conveniently Located Less than an Hour from T.O. on Lake Simcoe (Cooks Bay). This Incredible Waterfront Home Features a Bright Open Concept Main Floor Layout & Includes a Functional Kitchen, Separate Laundry Area & Powder Room. The Gas Fireplace, Floor-to-Ceiling Windows, Living & Dining Area Steps Out to the Spectacular Lake View Deck. The Primary Suite is a Retreat with Double Closets & Spacious 4 pc En-suite. Included are 2 Additional Bedrooms with Ample Storage. The Private & Spacious Loft Serves as an Ideal Office Space, a Potential 4th Bedroom or an In-Law Suite with Ample Storage Area. The Lakeside Location Offers Year-Round Recreation. Living at Davy Point Adult Community, You Can Enjoy the Communal Day Dock with Watercraft Storage and an Inground Heated Pool. This Exceptional Property is Close to Many Amenities & Recreational Opportunities Such as the MURC, the ROC & Orchard Beach Golf Course. The Future Proposed Bypass is Aimed at Easing Traffic Congestion to Toronto. (id:61852)
Red Apple Real Estate Inc.
Basement - 910 Mccullough Drive
Whitby, Ontario
2 BEDROOM 1 BATHROOM WITH SEPARATE ENTRANCE BASEMENT APARTMENT. .LARGE LIVING AREA. SEPARATE LAUNDRY AREA. Renovated in 2016 with inspections by Whitby, updates include a 200 amp service panel, new plumbing, R60 attic insulation, furnace, central air, and waterproofed basement with new weeping tiles. Modernized bathrooms, kitchen cabinets, appliances, flooring, windows, and doors, 2 egress windows in the basement. Steps to retail shopping plaza, supermarket, and restaurants. Close to schools, parks, library, etc. NEAR THE 401, 412, ACCESS TO 407, THE GO, BUSSTOPS. (id:61852)
Century 21 Heritage Group Ltd.
