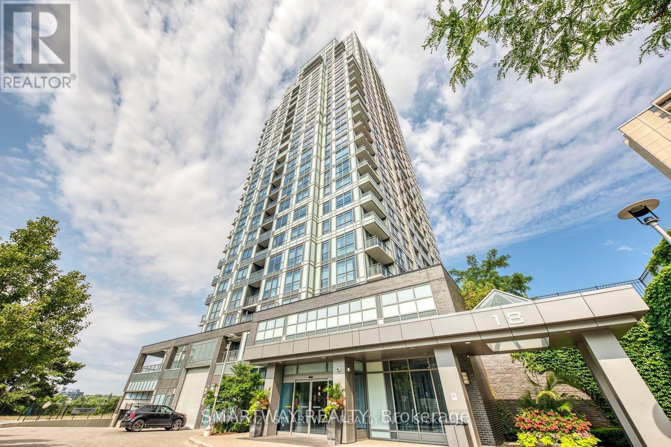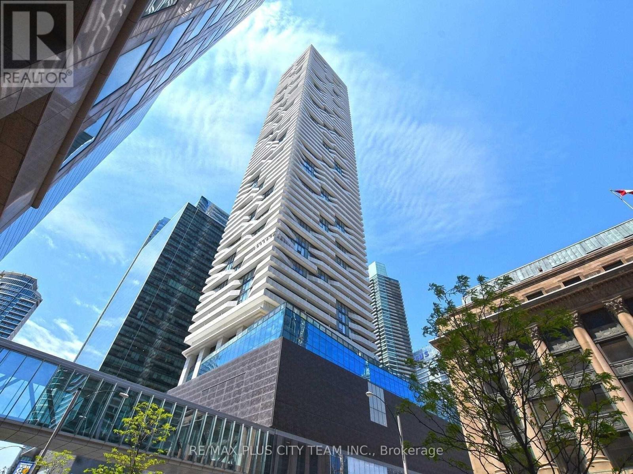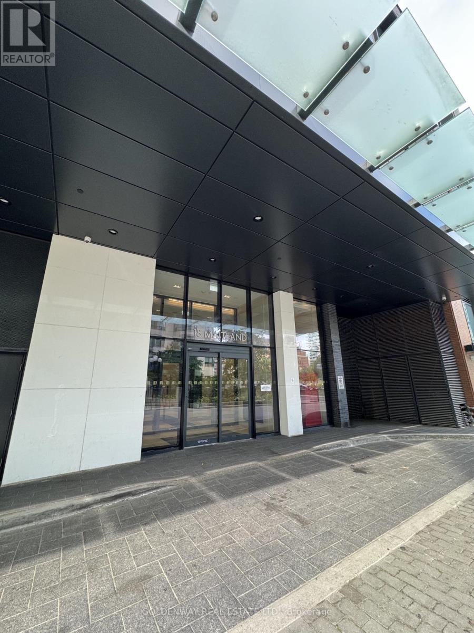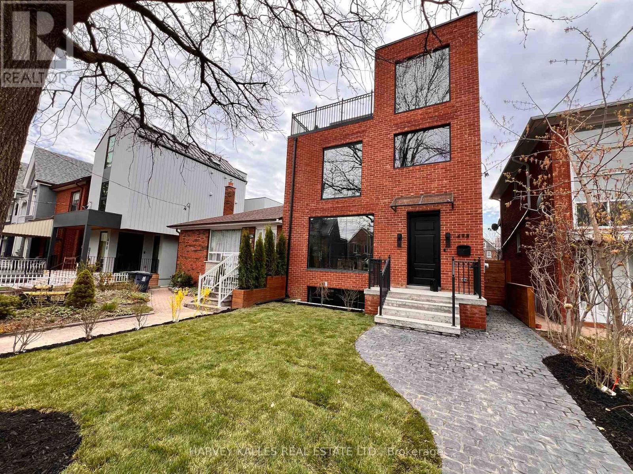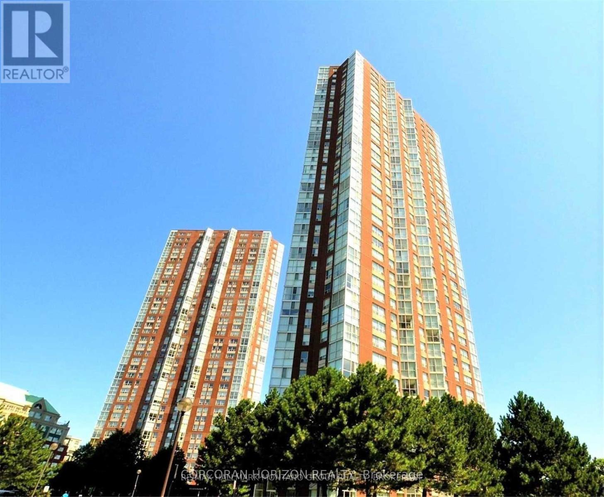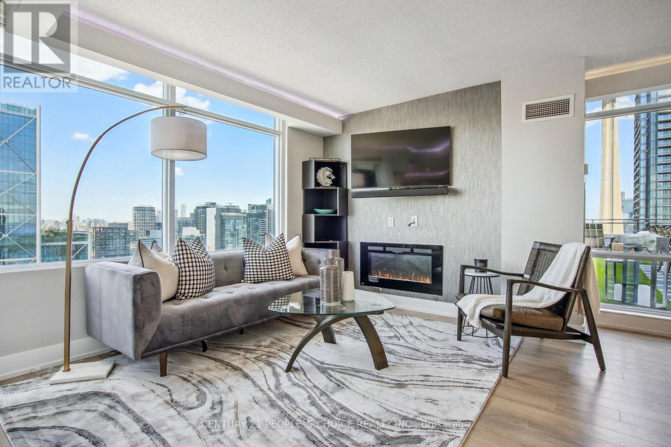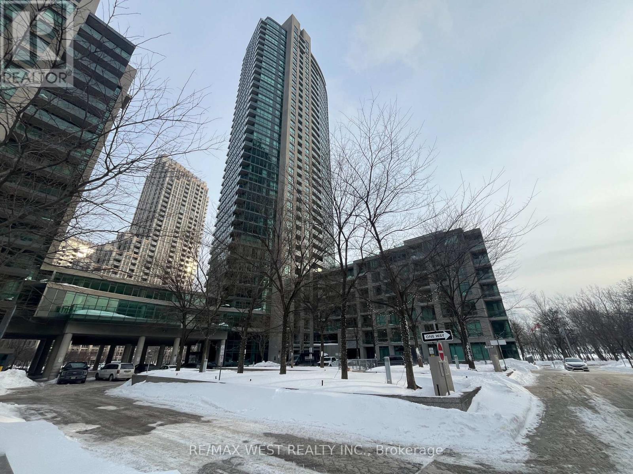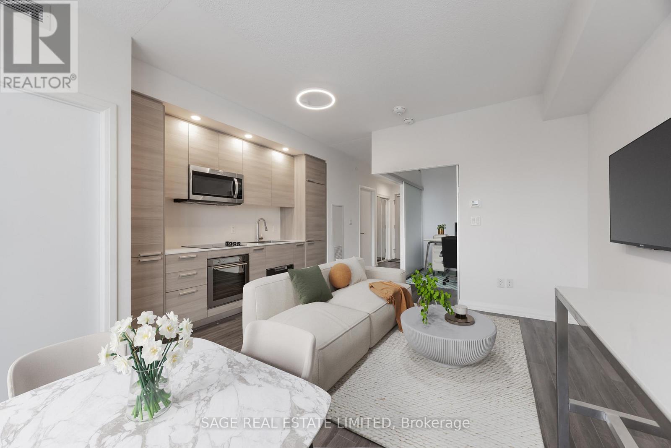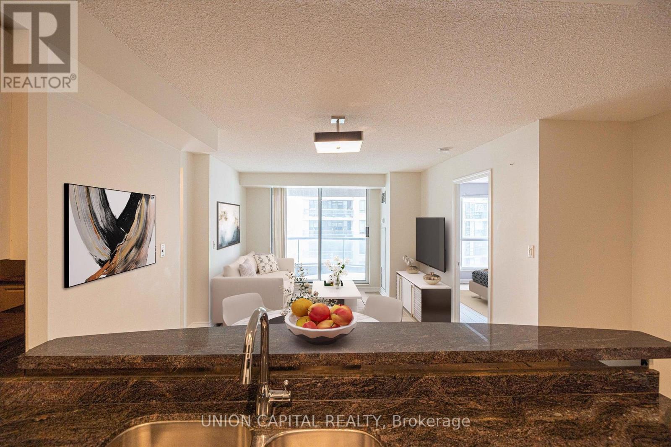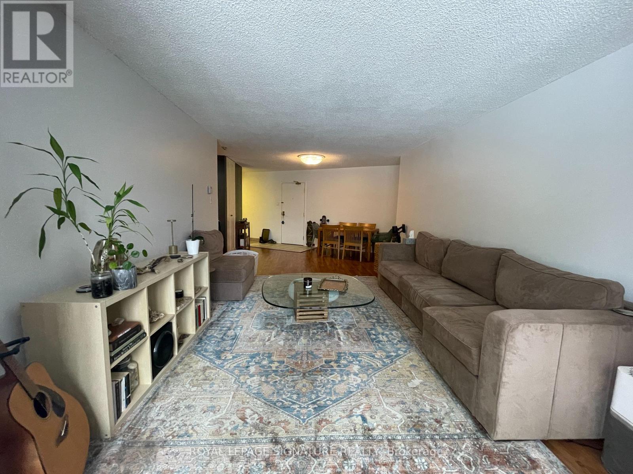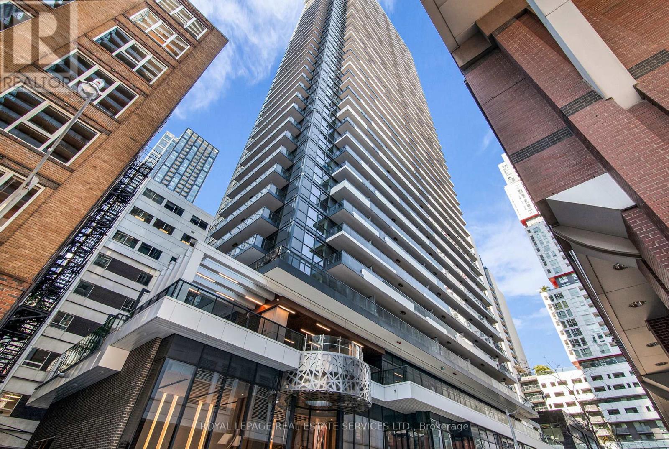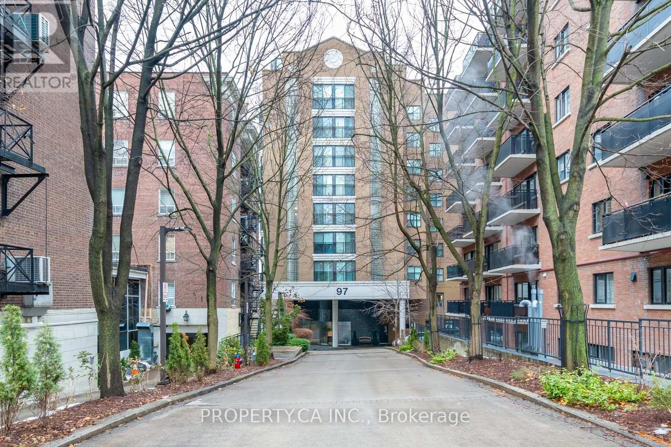905 - 18 Graydon Hall Drive
Toronto, Ontario
Welcome to this sun-filled 2 BR and 2 bath, corner unit at the prestigious Argento Condos by Tridel, offering an exceptional lifestyle in the heart of North York and featuring a functional split-bedroom layout, perfect for both privacy and flow. This building offers modern luxury amenities: State of the art fitness studio, Steam Room, Outdoor Bbq, Boardroom, Party Rm, Theatre Rm, 24-hour concierge, Guest suites & Lots Of Visitor Parking Located close to Fairview Mall & Shops on Don Mills, Restaurants, T&T & Gallery Supermarket, North York General Hospital, Graydon Hall Park, Top rated Schools, Easy Access to DVP, Hwy 401 & 404 and TTC. Included in the rent One PARKING, One LOCKER and INTERNET Unit showcases high ceilings, floor-to-ceiling windows throughout, flooding it with natural light and clear, unobstructed views of the city and greenbelt, in-suite laundry, open-concept kitchen with quartz countertops & stainless steel appliances. The primary bedroom includes a large closet and a private ensuite, while the second bedroom is perfect for guests, a home office, or growing families. This suite offers comfort, convenience, and value in one of Toronto's most desirable pockets, with stunning views, premium finishes, and unbeatable convenience - just move in and enjoy city living at its best. (id:61852)
Smartway Realty
2511 - 88 Harbour Street
Toronto, Ontario
Welcome to Harbour Plaza Residences, where modern living meets unbeatable convenience. This stylish bachelor suite offers a functional open-concept layout with 9-foot ceilings and west-facing views overlooking the tranquil courtyard and Lake Ontario. Enjoy direct PATH access, giving you seamless, weatherproof connectivity to downtown Toronto's core - including Union Station, office towers, restaurants, shops, and more. Perfectly located just steps from the CN Tower, Rogers Centre, Scotiabank Arena, Harbourfront, and the Financial and Entertainment Districts, this suite offers the ultimate urban lifestyle with every convenience at your doorstep. This suite comes furnished, including two chairs, one table, one mattress, one microwave, ice trays, and one shelf with four compartments, offering a convenient move-in-ready experience. *Photos are from the previous listing (id:61852)
RE/MAX Plus City Team Inc.
18 Maitland Terrace
Toronto, Ontario
Welcome to TeaHouse Condos, a prestigious and newly completed condominium development at 501 Yonge Street in the heart of Toronto. This Bachelor Unit is South Facing with a Juliet Balcony. This prime location is defined by its proximity to the major intersection of Yonge Street and Wellesley Street, offering residents unparalleled access to an array of urban conveniences and amenities. **EXTRAS** Close to PATH, Street Car, TTC , University of Toronto and TMU with a great Walkscore. Building offers plenty of Amenities: 24 Hrs Concierge, Fitness, Garden, Guest Suites, Lounge, Movie Theatre, Party Room, Pet Services, Pool. (id:61852)
Goldenway Real Estate Ltd.
498 Roxton Road
Toronto, Ontario
Toronto's take on a New York-inspired industrial soft loft. A rare detached family home offering nearly 4,500 sq ft of living space across four levels, with approximately 3,100 sq ft above grade, set on a 27.98-ft wide lot. Neighbourhood-defining interior design by Glen Peloso.The bright, wide-plank main level features an east-facing dining area flooded with natural light, flowing into a custom chef's kitchen with oversized island, separate built-in refrigerator and freezer, bespoke lighting, and exceptional storage. Factory-inspired glass walls and double doors lead to an elegant family room with fireplace, custom built-ins, and a full wall of glass opening to a large outdoor deck. A rear mudroom with built-in seating and storage adds everyday functionality. Powder room finished with custom New York streetscape wallpaper.The primary retreat occupies the entire third floor, introduced by a dramatic landing with an east-facing sunroom wrapped in floor-to-ceiling windows, complete with coffee station and wet bar. Step out to a city-view observation deck with open eastern exposure. The primary bedroom features abundant natural light, custom built-ins, and fireplace, complemented by a spa-like ensuite and an exceptional walk-in dressing room with centre island, skylight, and extensive shelving.The second floor offers a large bedroom with private 4-pc ensuite, two additional generous bedrooms with balcony access, a full laundry/utility room, and an additional 4-pc bath.The lower level spans approximately 1,200 sq ft, featuring a substantial recreation room, glass-enclosed wine cellar, nanny or guest suite, 4-pc bath, and cantina. Large 2.5-car garage with laneway access. Dual HVAC systems. (id:61852)
Harvey Kalles Real Estate Ltd.
502 - 7 Concorde Place
Toronto, Ontario
*** Showings Requires 24 hrs notice *** Tenant moving out end of Feb. Suite will be freshly painted. (id:61852)
Corcoran Horizon Realty
Ph5201 - 25 Telegram Mews
Toronto, Ontario
Waterfront Two- Storey Penthouse with Unmatched Private Terrace City skyline views at 25 Telegram Mews, offering breathtaking skyline views and a spectacular 777 sqft TRUE terrace designed for entertaining or enjoying stunning sunsets over Lake Ontario. Positioned just steps from the vibrant Harbourfront, this residence provides easy access to Queens Quay boat slips and the marina, perfect for those who love to set sail or enjoy the waterfront lifestyle. This meticulously rebuilt condo boasts luxurious Calcutta quartz counters, full-size stainless steel appliances, and stylish glass staircase leading to the upper level. Both primary bedrooms feature elegant ensuite baths with rainfall showers, while two additional balconies offer the ideal spots for morning coffee with a view. The suite is outfitted with ambient ceiling lighting, fully automated blinds, and refined pot lights, creating an atmosphere of sophistication and comfort. The building itself is a statement of exclusivity, featuring a private high-rise lobby with contemporary updates, three dedicated express elevators, and 24-hour security with fob-access to each floor. Residents enjoy exceptional amenities, including a full size heated saltwater indoor pool, a luxurious 10-person hot tub, and direct access to the onsite Sobeys grocery store. Additionally, the underground parking offers both paid and free guest spaces, while this unit includes two side-by-side parking spots next to a locker for added convenience. Just across the street, Canoe Landing Public & Catholic School (JK-Grade 8) and the recreation center offer excellent community access. With the Spadina streetcar connecting directly to Union Station and the UP Express to Pearson Airport, commuting couldn't be easier. Plus, the Gardiner Expressways westbound entrance off of Spadina is right at your doorstep. Experience the perfect blend of luxury, convenience, and waterfront access in this stunning penthouse (id:61852)
Century 21 People's Choice Realty Inc.
1702 - 215 Fort York Boulevard
Toronto, Ontario
Welcome to Neptune Condos in the heart of Fort York! This unit can be rented fully furnished or unfurnished. Truly one of the best kept and upgraded 2 bed condos in the area, spanning 800 square feet with thousands of dollars in upgrades throughout. The primary bedroom features an ensuite with walk in shower and custom lighting and the den is perfect for the at home office. Incredible lake and skyline views with tons of natural light throughout the day. This building features 5 star amenities with large pool, sauna, hot tub and rooftop barbecues, perfect for daily living and entertaining. Must be seen to be appreciated! (id:61852)
RE/MAX West Realty Inc.
1915 - 75 Canterbury Place
Toronto, Ontario
They say location is everything, weeelll...location location location. Welcome to beautiful 75 Canterbury In the Heart of North York! Take a look at this gorgeous 2 bed 2 bath and priced to move with a very motivated seller! Floor to ceiling windows allow in HEAPS of light all while providing unobstructed views to give to give you that "feeling" when you drink your coffee in the morning. Modern Kitchen has B/I Appliances, and soaring 9ft Ceilings! Ensuite laundry, and 1 Parking, and 1 Locker Included!!! Just a 2 minute walk to Yonge street for all of your shopping and dining needs. Walking Distance To North York Center, Yonge Sheppard Centre, Shops, Restaurants, And Subway Stations! Easy Access to Hwy 401! Fantastic Amenities W/ 24Hr Concierge, Theatre, Gym & Yoga Room, Games Room, Outdoor Bbq Area...I know every agent loves to say "don't miss this one"....but I mean.....don't miss this one. FURNISNED PHOTOS ARE VIRTUAL STAGING (id:61852)
Sage Real Estate Limited
1806 - 7 Lorraine Drive
Toronto, Ontario
Immaculately Kept, 2+1 Bedroom Split Plan In High Demand Yonge And Finch Area. Open Concept Functional Layout With 2 Full Bathrooms, Updated Kitchen And Laminate Throughout. Enjoy The Exceptional Building Amenities: Concierge, Indoor Pool, Sauna, Exercise Room, Party Room & More! Steps To Subway/Ttc, Go Bus, Schools, Parks, Shopping And More! (id:61852)
Union Capital Realty
Century 21 Atria Realty Inc.
604 - 260 Queens Quay W
Toronto, Ontario
Luxury on the Waterfront! This fabulous west-facing 1+1 bedroom suite is exceptionally spacious, offering beautiful water views and an abundance of natural light. The updated kitchen features newer stainless steel appliances, a sleek cooktop, ample cabinetry, and a stylish glass tile backsplash. The open-concept living and dining area is impressively sized-no "mini" furniture required-making it ideal for both everyday living and entertaining. The versatile den, which doubles as a solarium, provides the perfect space for a home office, guest area, or cozy retreat. Wide-plank flooring flows throughout the suite, while the generous primary bedroom features an abundance of built-in closet space. Solid construction and excellent noise-proofing ensure a quiet, comfortable living experience. Enjoy exceptional value with Bell high-speed internet included, plus a large extra locker conveniently located on the 3rd level, and bike storage for added convenience. Outstanding building amenities include 24-hour concierge, a rooftop deck and garden with BBQs, gym, and sauna. Located in the highly sought-after Harbourfront neighbourhood, this home perfectly blends vibrant urban living with lakeside leisure. The Martin Goodman Trail is right across the street, with steps to the CN Tower, Harbourfront, Waterfront Trail, Toronto Island, Rogers Centre, restaurants, and entertainment. Easy access to Union Station, TTC, and the Gardiner Expressway completes this exceptional offering. Rental parking is easy to secure in the building! (id:61852)
Royal LePage Signature Realty
4606 - 38 Widmer Street
Toronto, Ontario
Welcome to the Central Condos in the heart of Toronto's Entertainment District. This new, bright and spacious condo features three bedrooms, generous living area, two bathrooms and countless upgrades. Overlook the City from the large wrap around balcony, entertain guests in the modern open concept kitchen/living area, or work from home from one of the three bedrooms. Top of the line Miele appliances, built in closet organizers, Blum kitchen hardware and the latest tech hardware in unit and building. Building amenities include Indoor/outdoor pool, 100% wifi connectivity, fully equipped gym, theatre, party room, EV parking and parcel storage. Steps from shops, restaurants, transit, Union Station, The Path, Rogers Centre, Scotiabank Arena and Toronto Harbourfront. This is more than just a condo, it's a Lifestyle! (id:61852)
Royal LePage Real Estate Services Ltd.
202 - 97 Lawton Boulevard
Toronto, Ontario
A true Midtown Gem. Generously laid-out corner suite with $$$ spent on renovations, featuring a designer kitchen and refined finishes throughout. Highly desirable South-East exposure with unobstructed forever views over the treetops of Mount Pleasant Cemetery and Park, ensuring long-term light and privacy in the living and dining areas. Walk-in-closet and Ensuite in Primary Bedroom with South-West exposure provide excellent natural light all day. Prime midtown location steps to TTC, groceries, shops and restaurants. Parking and Locker included. All utilities included in the condo fees. An exceptional opportunity in a sought-after neighbourhood. (id:61852)
Property.ca Inc.
