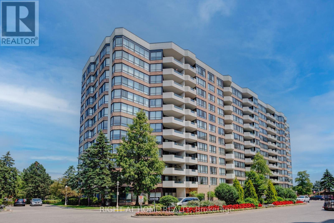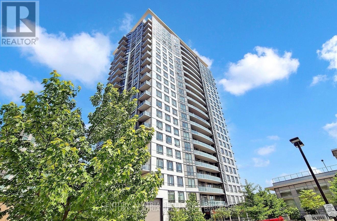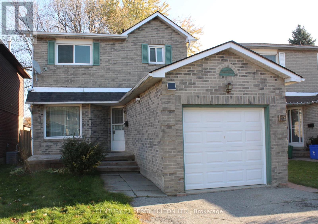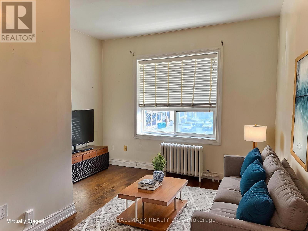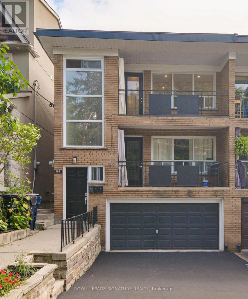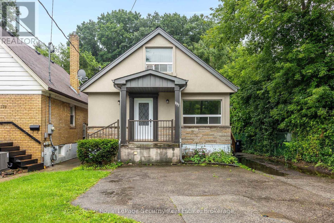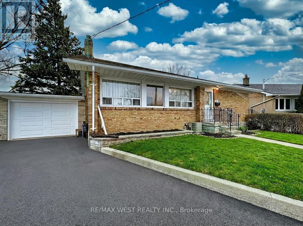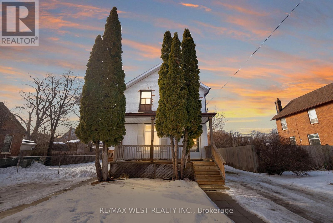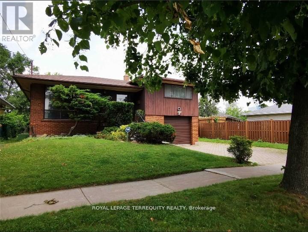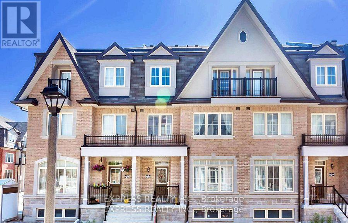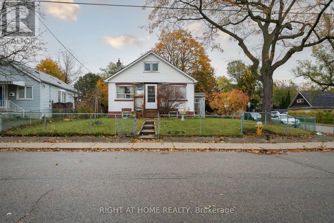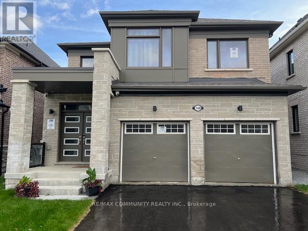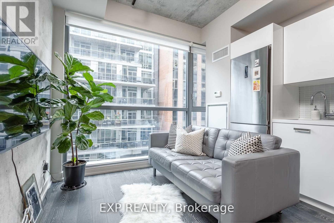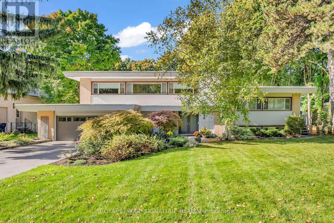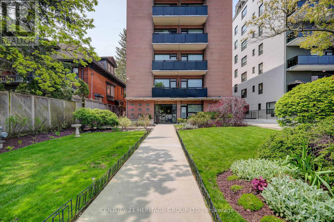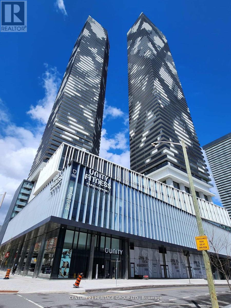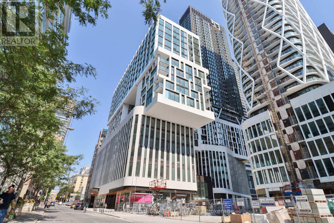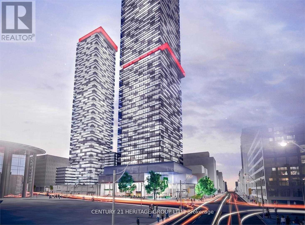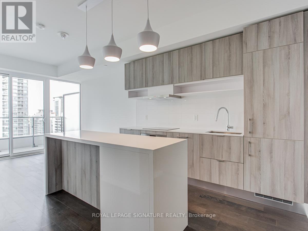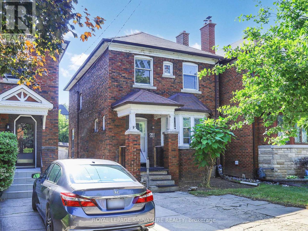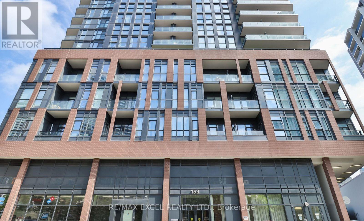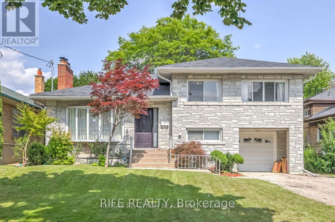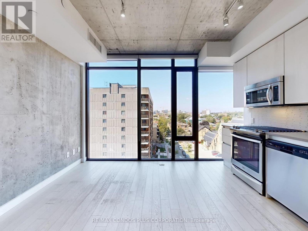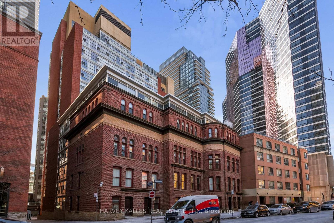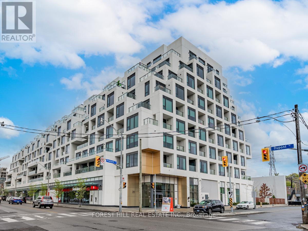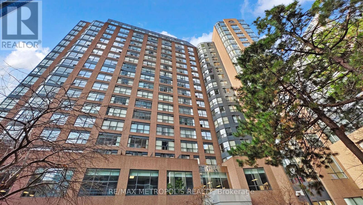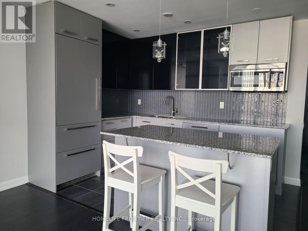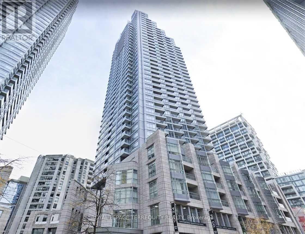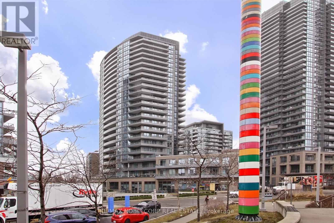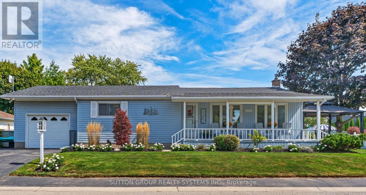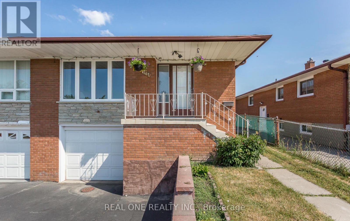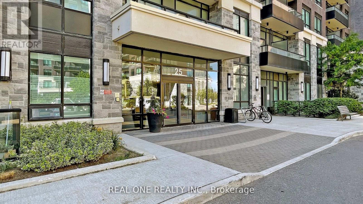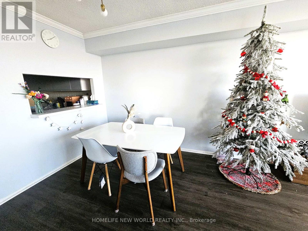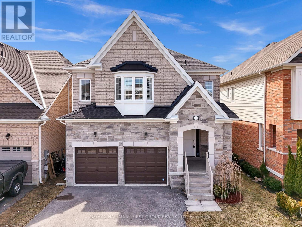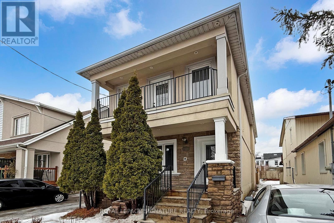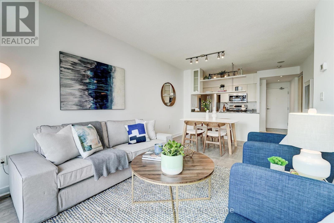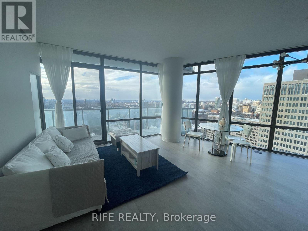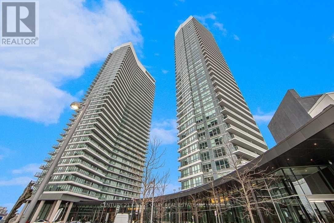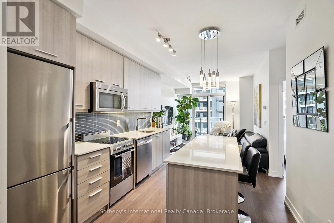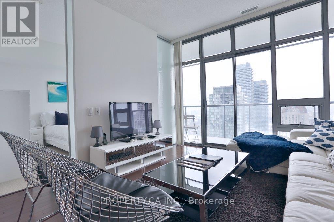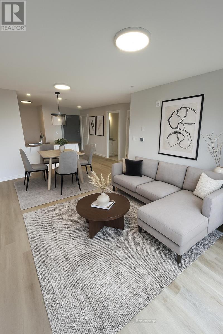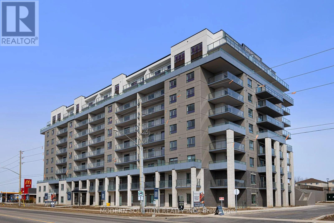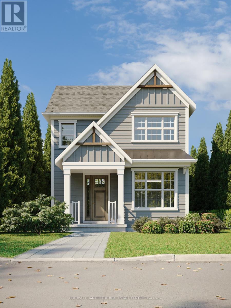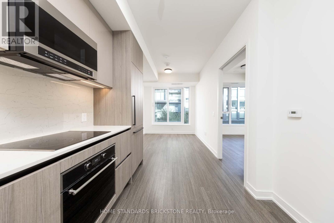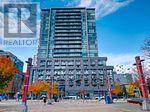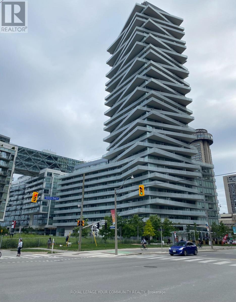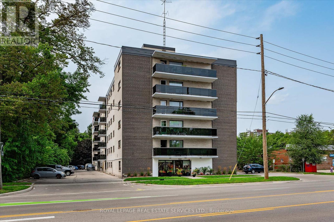520 - 25 Austin Drive
Markham, Ontario
Welcome to this amazing suite 1721 sf.ft. Tridel built - Walden Pond 2, one of the most desirable condominium complexes. This bright & spacious unit is one of the largest in the building & features the largest balcony 23' x 7', a split bedrooms, large kitchen with breakfast area & w/o to balcony, spacious open concept living/dining rooms with wainscoting & crown moulding. Primary bedroom has updated 5pc ensuite bathroom with soaker tub, w/i glass shower, double sink and his/hers walk-in closets. The second bedroom with a sliding doors leading into the bright and cozy solarium. The unit has additional 4pc. bathroom with glass shower, ensuite laundry and a large storage room. Enjoy beautiful views from huge balcony that can be accessed from the living room, breakfast area, primary bedroom & solarium. Two underground parking, ensuite storage room + locker. All-inclusive maintenance fee. Phenomenal Building Amenities: 24 Hr Gatehouse Security, Indoor Pool, Whirlpool, Sauna, Exercise Rm, Party Rm, Table Tennis & Billiards, Games & Gathering Rooms, Library, Hobby Rm, Guest Suites, Tennis Courts, BBQ, Visitor Parking & More. Convenient Location: Walk To Markville Mall, Groceries, Cafes, Restaurants, Walking Trails & Scenic Pond, Parks, Rouge River, Centennial Community Centre, Medical Offices Across The Street, Close To Unionville, Hwy 7 & 407, Viva * York Bus, G.O. Bus & Train. ***No Dogs Are Allowed In The Building!**** (id:61852)
Right At Home Realty
1004 - 195 Bonis Avenue
Toronto, Ontario
Spacious 2 Bed 2 Bath Condo Located In The Heart Of Scarborough. Comes Complete With 1 Parking And 1 Locker. Upgraded Kitchen, Laminate Throughout, Walk To Mall, Walmart, Banks And Many Other Amenities. A Must See! (id:61852)
Century 21 Atria Realty Inc.
83 Barnes Drive
Ajax, Ontario
Detached Home In Prime after Ajax location. This home features 3 Spacious Bedrooms, 2 Baths, Hardwood flooring throughout, No Carpeting! Family size kitchen with W/O to a Large backyard with a generous size deck. walking distance to schools, parks and Durham Transit, Minutes to Costco, Walmart, Home Depot, The Keg and much more. EZ access to Highway 401and Go Services (id:61852)
Century 21 Percy Fulton Ltd.
1 - 2038 Danforth Avenue
Toronto, Ontario
Client RemarksThis well kept suite features hardwood floors throughout, a large kitchen with plenty of cabinet space, full sized appliances, and enough room for a proper dining set. The layout gives you a real living room that fits a couch and an entertainment nook, and you can easily reconfigure the space to include a small home office if needed. South facing windows bring in a ton of natural light throughout the day. The bedroom is a comfortable size, fits a queen bed, and still leaves room for a desk or full home office setup. The bathroom is clean and functional with a full sized tub and neutral tile surround. You are steps to Woodbine Station and surrounded by everything the Danforth is known for. Endless restaurants, pubs, coffee shops, bakeries, gyms, and grocery stores all within a short walk. Easy access to bike paths and parks. Tons of street parking nearby, subject to permit availability. Private unit with only one neighbor and a solid, well built structure that stays quiet. Great landlord who looks after the property. A solid option for someone wanting a bright, spacious, and well maintained home in a walkable East End location. Some photos have been virtually staged. (id:61852)
RE/MAX Hallmark Realty Ltd.
Bsmt - 169 Bellefair Avenue
Toronto, Ontario
Welcome to this beautiful 1 bedroom suite in the heart of the Beaches! A short stroll to queen street and the waterfront. Practical and bright layout with large above grade windows, backyard access /usage, sensors temperature regulation, modern kitchen withS/S appliances, ensuite laundry and great functional layout! Nestled on a very quiet street, yet close enough to everything the beaches has to offer ! This is the location that has it all, just move in and enjoy! (id:61852)
Royal LePage Signature Realty
177 Clonmore Drive
Toronto, Ontario
This detached home is in a desirable neighborhood. Great location, close to schools and all amenities. Bus stop available directly in front of home. Very bright home. Spacious 3 bedrooms. Modernly designed & cared for home. Kitchen, living room and dining room. Backyard access. This home is designed to meet all your family's needs, both inside and out. Don't miss out on this perfect opportunity. No smoking and no pet. (id:61852)
Royal LePage Security Real Estate
4 Kitson Drive
Toronto, Ontario
Renovated large 3+1 bedroom, 2 bath bungalow with separate entrance to partially finished basement in sought-after Cliffcrest Community. Walking distance to public transit and all amenities nearby including Cliffside Plaza, Bluffers Park and Waterfront trails. (id:61852)
RE/MAX West Realty Inc.
164 Albert Street
Oshawa, Ontario
Prime redevelopment opportunity in a strategic Central Oshawa location. The subject property is currently improved with a registered legal two-unit dwelling, complete with separate hydro services and dual gas meters, providing holding income during planning and entitlement phases. The existing configuration includes a 3-bedroom main unit and a bachelor-style secondary apartment. The City of Oshawa has confirmed the property is presently zoned R2/R3-A/R5-C/R6-B/R7-A(Residential), permitting a wide spectrum of residential intensification, ranging from single detached dwellings to apartment buildings. Under the existing Residential zoning, there may be potential for land severance and redevelopment into multiple single detached dwellings, subject to municipal approvals and possible minor variances for frontage and/or lot area. Further enhancing the long-term upside, City Council has approved City-initiated amendments tore zone the property to CO-C (Central Oshawa). The proposed CO-C zoning supports a higher-order, mixed-use development framework, allowing for apartment buildings, rental flats, professional offices (excluding clinics), personal service establishments, restaurants, retail uses, daycare centres, schools, and other complementary uses. These amendments are currently under Provincial review, and timelines for final approval remain unknown. As currently structured, any redevelopment proposal must align with both the existing Residential zoning permissions and the approved Central Oshawa zoning framework. While traditional severance may be achievable under the current zoning, the future CO-C designation signals a shift toward more comprehensive redevelopment and urban intensification rather than simple lot splits. Purchasers are advised to conduct independent planning, zoning, and development due diligence with the City of Oshawa and relevant authorities (id:61852)
RE/MAX West Realty Inc.
39 Earlton Road
Toronto, Ontario
Magnificent 3-level side split detached home with standout curb appeal in a highly sought-after Scarborough/Toronto neighbourhood, featuring 4+2 bedrooms on a larger lot along a mature tree-lined street, steps to TTC, shopping plaza, daycare, clinic, pharmacy, quick access to Hwy 401, close to Agincourt Mall and public schools, offering excellent live-in flexibility with a potential basement apartment and separate entrance, plus a great deck and wooden shed in a spacious backyard. (id:61852)
Royal LePage Terrequity Realty
13 - 16 Eaton Park Lane
Toronto, Ontario
High-demand location! Bright and spacious, 1,845 sq.ft. townhouse with 3+1 bedrooms and 4 washrooms, featuring 9 ft ceilings, underground parking, an oversized primary bedroom with ensuite, and a den on the 3rd floor, plus a private rooftop deck with built-in gas line. Basement unit is not included. Laundry is on the 2nd floor. Tenant pays 75% of utilities; Wi-Fi is included. Steps to parks, hospital, schools, Bridletowne Mall, and TTC. (id:61852)
Express Realty Inc.
41 Bexhill Avenue
Toronto, Ontario
Attention Builders, Investors & Families! Stunning opportunity on a premium 50 x 104 ft corner lot in one of Scarborough's most desirable neighbourhoods! This 4-bedroom home features a spacious loft-style primary bedroom with additional 3 Bedrooms on Main Level, bright living areas, a Renovated Kitchen and a 2-bedroom finished basement with a separate side entrance - ideal for extended family or potential rental income. A large Deck in the Backyard and a Huge 26 x 21 feet garage - perfect for workshop or storage. Surrounded by newly built custom homes and lot severance activity, this property offers exceptional future potential while being move-in ready today. Live, invest, build - endless possibilities in a thriving family-friendly pocket close to schools, parks, transit, and amenities. A rare find - don't miss this one! Ideal for families, investors, and builders looking for value and future opportunity. (id:61852)
Right At Home Realty
Room - 1568 Scarlett Trail
Pickering, Ontario
Welcome to a Brand-New, fully Furnished Mattamy Detached Home Featuring a Double-Car Garage, Open-Concept Layout, And Numerous Upgrades. The Master Bedroom With a Private Washroom is $1,350/month, while a Private Room With Shared Washroom is $1,050/Month, with all Tenants Sharing the Kitchen. The home boasts hardwood flooring on the main floor, a spacious kitchen with a central island, and three full-size bathrooms on the second floor. The primary bedroom features large windows and a walk-in closet, with laundry conveniently located upstairs. Additional highlights include a side entrance from the garage, easy access to Highways 401, 407, and 412, proximity to Pickering GO Train Station, and five stainless steel appliances with window coverings. Perfect for students and professionals seeking a comfortable and convenient living space. Internet and All Utilities included. (id:61852)
RE/MAX Community Realty Inc.
416 - 39 Brant Street
Toronto, Ontario
Welcome to Brant Park Lofts - Suite 416!Live at the centre of Toronto's vibrant Fashion District in this modern soft loft that perfectly blends style and convenience. Enjoy being steps from trendy shops, top-rated restaurants, lively nightlife, grocery stores, and 24-hour streetcar access - all with a perfect Walk Score of 100! This stunning one-bedroom loft features exposed concrete walls and 9-foot ceilings, sleek quartz countertops, and floor-to-ceiling windows that fill the space with natural light. Experience contemporary downtown living at its best at Brant Park Lofts! (id:61852)
Exp Realty
8 Silverdale Crescent
Toronto, Ontario
**Spectacular Ravine Property Backing onto the Donalda Club!**A rare offering with **300 feet of table land overlooking a beautiful wooded ravine** This architectural gem is nestled in one of Toronto's most coveted natural settings. Inspired by the style of **Frank Lloyd Wright**, this rejuvenated home combines timeless design with modern updates. Enjoy **three terraces** with breathtaking views of the professionally landscaped gardens, sparkling in-ground Marbelite pool with diving board, and lush ravine beyond. The outdoor oasis also features his and hers change room and a full 3-piece bathroom.This is a once-in-a-lifetime opportunity to own a masterpiece surrounded by nature and privacy, perfect for entertaining or serene everyday living. (id:61852)
Royal LePage Signature Realty
107 - 78 Warren Road
Toronto, Ontario
Welcome to this bright, fully renovated ground-floor studio in a classic, boutique building just steps to Casa Loma, Forest Hill Village, and the scenic Sir Winston Churchill Park. Featuring hardwood floors, smooth ceilings, California shutters, updated windows, modern pot lights, and a clean, open layout-ideal for first-time buyers, investors, urban professionals or as a pied-à-terre. Unbeatable location just minutes from St. Clair West's vibrant shops, cafes, grocery stores, LCBO and restaurants. Walk to everything or take advantage of nearby TTC subway and streetcar access-making commuting downtown or across the city a breeze. Monthly maintenance fee breakdown: $87.66 taxes + $421.89 maintenance is $509.55 which is paid monthly to the corporation and also includes the use of updated laundry facilities. (id:61852)
Century 21 Heritage Group Ltd.
7105 - 138 Downes Street
Toronto, Ontario
HIGH FLOOR 738 SF 2 BEDROOM AND 2 WASHROOM UNIT WITH UNOBSTRUCTED LAKE & CITY VIEW AT SUGAR WHARF. BRAND NEW NEVER LIVED IN. STEPS TO ALL AMENITIES. GEORGE BROWN COLLEGE, HARBOUR FRONT, nSUPERMARKET, UNION STATION, LCBO, ST LAWRENCE MARKET ETC. A STONE'S THROW AWAY. MINS TO HIGHWAY! CONNECTION TO PATH FORTHCOMING. 1 U/G PARKING. $300 KEY DEPOSIT, KEYS WILL NOT BE RELEASED W/O PROOF OF NEW UTILITIES ACCOUNT ACTIVATION. KEY DEPOSIT, TENANT INSURANCE. (id:61852)
Century 21 Heritage Group Ltd.
1411 - 121 St Patrick Street
Toronto, Ontario
Welcome To Fully Furnished,Modern & Functional 1 Bedroom + Den Suite at 121 St Patrick St. Perfectly Appointed Suite For Visiting Doctor/Nurse Or Student.Located at Dundas St W & University Ave.This Condo Offers Exceptional Urban Convenience.Bright West-Facing Suite Features an Efficient Open-Concept Layout With a Spacious Living Area,Versatile Den/Can Be Used As Second Bedroom Or Office.Contemporary Kitchen With Sleek Finishes,Private Balcony. The bedroom is Well-Sized With Large Windows Creating a Comfortable and Inviting Space. Enjoy Top-Tier Building Amenities Including 24-hour Concierge, Fully Equipped Gym, Swimming Pool, HotTub, Yoga Room, BBQ area, Dining Room, and a Stylish Party Room. Live in One of Toronto's Most Connected Neighbourhoods, Just Steps to St.Patrick Subway Station,All Major Hospitals, UofT,Eaton Centre And Financial District. (id:61852)
Royal LePage Signature Realty
1409 - 8 Eglinton Avenue E
Toronto, Ontario
509 Sf 1 Bdrm + Den At Prime Corner Of Yonge & Eglinton. Direct Access To Subway Soon.Conveniently Located Close To All Amenities. Unit Features Modern Appliances & Quartz Countertop & 9' Ceiling. Steps To Shopping, Transportations, Restaurants & Supermarket.Excellent Building Amenities. $350 Key Deposit. Tenant Pays For All Utilities. Tenant To Obtain Own Tenant Insurance. Keys Will Not Be Released W/O Key Deposit, Post-Dated Chq's, Tenant Insurance Copy & Proof Of Utilities Account Activation. (id:61852)
Century 21 Heritage Group Ltd.
2010 - 5 Soudan Avenue
Toronto, Ontario
Welcome to the Iconic Art Shoppe Building in the Vibrant Yonge/Eglinton Neighbourhood. 1Br + Media (Off Kitchen Suitable For Multiple Uses) With Locker.Professionally Cleaned.Spacious Bedroom And Balcony.98/100 Walk Score,Close To Everything You Need Cafes, Shops, Restaurants, Employment Options, Shopping Centres.Unique Amenities:Kids Club, Wine Tasting Room, Juice Bar, Infinity Pool, Rooftop Terrace,Catering Kitchen, Fitness, Games Room, Garden, Guest Suites,Library, Lounge, Movie Theatre. Farm Boy in Your Building! (id:61852)
Royal LePage Signature Realty
68 Castlewood Road
Toronto, Ontario
Welcome to this Desirable Detached 3 Bedrooms Family Home on one of Allenby's most desirable, tree-lined streets. Ideal Opportunity For An Affordable New Build Or An Interior Renovation Of Your Own Or End Users. Easy For Transit And New LRT Chaplin Entrance. Walk To Schools And Shops On Trendy Eglinton Ave W. Enjoy Your Morning Coffee And Basque In The Quietness Of The Treed Backyard In This Special Location Where You Are Just Minutes To Eglinton & Avenue Rd For All Conveniences. Legal Front Parking. (id:61852)
Royal LePage Signature Realty
406 - 159 Wellesley Street E
Toronto, Ontario
Discover the comfort and convenience of 406-159 Wellesley St. E., a stylish condo come with a parking and locker. With 609 sq. ft. of smartly used space, this home features a welcoming primary bedroom with balcony walk-out, plus a den perfect for your office or creative corner. An in-suite washer/dryer adds everyday ease. Residents enjoy a full suite of amenities, including a gym, sauna, games and party rooms, rooftop deck and garden, guest suite, BBQ area, and concierge. Buyer can assume the Tenants or vacant possession with 60 days' notice. Photos show the unit before and during tenancy, picture the charm of this gem once personalized to your taste. (id:61852)
RE/MAX Excel Realty Ltd.
387 Willowdale Avenue
Toronto, Ontario
Well Maintained Home in Sought-after Earl Haig SS District & McKee PS! Immaculate & Impeccably maintained Stone-faced Home, boasting gleaming Hardwood floors, an updated Kitchen and Newer Bathrooms. Abundant large windows bathe the entire home in Natural Sunlight! Enjoy the convenience of a walk-out Deck, directly accessible from the Kitchen making outdoor dining & gatherings so convenient. Separate Entrance Bmt With Big Windows. Fabulous Garage which is very Long, can fit 2 small cars tandem or Great storage. Amazing Beautiful Garden. Prime location with convenient access to TTC right at your doorstep & minutes to Sheppard Subway! Minutes walk to Yonge St. (id:61852)
Rife Realty
705 - 111 Bathurst Street
Toronto, Ontario
OneEleven Condos in King West! Modern 1-bed, 1-bath featuring bright & sunny unobstructed west views, functional open concept floor plan, & large bedroom with lots of closet space. Stylish interior with hardwood floors throughout, 9 ft exposed concrete ceilings, & wall-to-wall floor-to-ceiling windows. Well-appointed kitchen includes modern slab-style cabinets, quartz counters, & stainless steel appliances. Walking distance to everything, including countless restaurants, cafes, bars, shopping, & public transit along King St. W and Queen St. W. Minutes to the Waterworks Food Hall, The Well shopping centre, and so much more. Wonderful building amenities: concierge, party room, terrace, & guest suite. (id:61852)
RE/MAX Condos Plus Corporation
618 - 11 St Joseph Street
Toronto, Ontario
Located in the heart of the Bay-Bloor Corridor, this residence at Eleven Residences offers refined city living with immediate access to Yorkville, Bloor Street, and Yonge Street. A short walk to the University of Toronto, the suite features a bright and highly functional 1-bedroom plus full den layout spanning approximately 724 sq. ft. The generously sized den easily accommodates a home office or second bedroom, providing flexibility rarely found in this category. Recently updated in 2025 with new flooring, fresh paint throughout, and a new dishwasher, the unit showcases modern finishes including Caesarstone countertops, under-mount sinks, and a marble vanity. Residents enjoy a full suite of amenities including a rooftop hot tub, fully equipped fitness centre, theatre room, party/meeting space, and 24-hour concierge service. Set within one of Toronto's most vibrant neighbourhoods, surrounded by premier dining, shopping, and cultural destinations, with seamless access to transit and major roadways. A well-designed, turnkey opportunity in a location that continues to outperform. (id:61852)
Harvey Kalles Real Estate Ltd.
201 - 280 Howland Avenue
Toronto, Ontario
Exceptional 1172 sq.ft. suite with exquisite layout in desired striking, beautiful "Bianca" Condo by Tridel. Walk-out to tranquil terrace with gas BBQ hook-up and waterline overlooking serene lush garden with mature trees, shrubbery and hydrangeas. Upgraded suite. Kitchen with huge island with waterfall, pantry and quartz countertops. Laundry with sink; 2 ensuite bathrooms and a powder room. Primary ensuite & powder room have all marble walls, counter & floor; wired for motorized blinds in every window; all closets with California closet organizers, hardwood engineered floors, keyless locks. Resort like roof top outdoor pool & patio with BBQ area, outdoor fire side lounge. Excellent amenities include party room w/DR, fitness centre, Yoga studio. Parking & locker included. Amazing location in the Annex close to all conveniences, TTC, shops, Restaurants, easy access to U of T. (id:61852)
Forest Hill Real Estate Inc.
611 - 7 Carlton Street
Toronto, Ontario
In high-demand location!!! Spacious Two Bedroom Suite with 2 full bath. Bright Western Exposure In Luxurious Downtown Toronto Condominium. All utilities included. Close to TMU, major hospitals, UofT and George Brown. Right above College subway and steps to Grocery, Restaurants, Pharmacy, Shops and Entertainment. Building amenities include 24 hour security, TV lounge, underground parking, library, full gym with indoor track, billiard room, saunas & party room. (id:61852)
RE/MAX Metropolis Realty
Ph203 - 5168 Yonge Street
Toronto, Ontario
Live At Luxury Gibson Square Condo In The Centre Of North York. This Luxurious & Absolutely Stunning 2+1 Penthouse With Breathtaking Panoramic Clear Views. Enjoy Unobstructed Sunset View At 2 - Extra Large Terrace. The Bright, Spacious & Functional Layout Features Two Generous Bedrooms, Three Bathrooms And Flexible Den Perfect For A Home Office. Renovated & Well Kept Unit W/ Pot Lights, B/I Appliances. The Building Offers Ultimate In Convenience And Style-Direct Access To North York Subway, Connecting You To The Entire City. Everything You Need Is Just Steps Away - North York Centre, Library, Loblaws, Movies, Restaurants, Parks & So Much More. Enjoy World-Class Amenities Including Indoor Pool, A Fully Equipped Gym, Guest Suites, Party/Meeting Rooms And 24-Hours Concierge. Don't Miss This Opportunity For Premier Living InA Prime North York Location. Photos Are From The Previous Listing. (id:61852)
Homelife Frontier Realty Inc.
1512 - 2181 Yonge Street
Toronto, Ontario
Welcome to Minto's prestigious Quantum community, perfectly located in the heart of Yonge & Eglinton-one of Toronto's most vibrant and desirable neighbourhoods. This beautifully maintained 1-bedroom suite offers a sun-filled open-concept layout with an exceptional South East exposure, bringing in natural light all day long and providing stunning morning and daytime views. Step inside and enjoy engineered hardwood floors throughout, a modern kitchen with granite countertops, breakfast bar, upgraded cabinetry, and stainless steel appliances. The spacious living area flows seamlessly to the bedroom, creating an inviting and functional space perfect for both relaxing and entertaining. Located steps away from the Subway, TTC, restaurants, cafés, shops, grocery stores, entertainment, and the upcoming LRT, you'll enjoy unmatched convenience in one of the city's most connected neighbourhoods. (id:61852)
Royal LePage Terrequity Realty
610 - 50 Forest Manor Road
Toronto, Ontario
Welcome to Fifth On The Park. Corner Unit With Wrap Around Balcony, Floor to Ceiling Windows, Designer Window Coverings, Two Bedrooms and Two Washrooms, With Smart Layout & Great Views. Great Location, Sheppard & Don Mills, Steps To Don Mills Subway & Fairview Mall. Close To 401 & 404 Highways, Schools, Public Library, Restaurants, Movie Theatre, Community Centre. Magnificent Building With Full Amenities, Indoor Pool & Hot Tub, Fitness Room, Saunas, Guest Suites, Dining Room, Lounge, Games Room, Outdoor Patio & BBQ Area. (id:61852)
RE/MAX Noblecorp Real Estate
2031 Erie Street
Norfolk, Ontario
Lovely Lake Views! Spacious and Bright Updated Bungalow with Curb Appeal. Before entering this charming home, take a moment to enjoy the covered porch or deck under the gazebo, offering lovely views of Lake Erie. A reasonable walk to all the amenities Port Dover has to offer: theatre, shops, beach, parks, groceries, dining and professional services. Best of both worlds, this home is in a quiet neighborhood overlooking the marina and lake. Inside Find: Open Concept kitchen/dining/living with high ceilings and panoramic views of the lake through wall to wall windows with California shutters; Hardwood floors; A distinct entryway with a coat closet; Gas fireplace in Living Rm; Kitchen with Skylight, stainless steel appliances, centre island, built-in dishwasher; Large Pantry Adjacent to Kitchen; Large Primary bedroom with walk-in closet; Good Sized 2nd bedroom; Updated spa-like main bathroom w ample cupboard space; Main Floor Laundry, Main Floor 2PC Bathroom; Walk-out to Garage from interior. Garage has a high ceiling that will fit a large vehicle and also has ample storage. 3-4ft high crawlspace under house great for storage. Low maintenance lot features a large side yard with deck, gazebo, and room for BBQ and ample guest seating. Long double-car driveway leads to large shed. (id:61852)
Sutton Group Realty Systems Inc.
Lower - 1161 Shadeland Drive
Mississauga, Ontario
Stunning Renovated Two Bedroom Basement Apartment with Side Separate Entrance in High Demand Erindale Area. This Immaculately Space Offers a Living Room combined with Open Concept Modern Kitchen with Quartz Countertops, New Stainless Steel Application and Porcelain Floor. Gorgeous Bathroom with Toughened Glass Shower. Laminate Floor and Bright Portlight Through Out living/Kitchen Area. Step to The Woodlands School, French Immersion School, Library, Park, Swimming Pool, Playground and Bus Stop. Minutes to UTM, Go Station, Grocery Stores, Shopping Mall and Highway403/QEW. One Bus to Square One Shopping Center. Great Neighborhood. Tenant Use Washer/Dryer Exclusive. Tenant Pays 40% of Utilities. One Parking on Right Side of Driveway. Free From Smoking, Marijuana and Pets. Tenant Response to Snow Removal. Photo Id, Rental Application, Job Letter/3 Months Paystubs, Full Credit Report (Equifax), Proof of Income. References, Tenant Insurance, Refundable $300 Key and Cleaning Deposit. (id:61852)
Real One Realty Inc.
Rg22 - 25 Water Walk Drive
Markham, Ontario
Luxury Condo In Uptown Markham, 853 sf, Unobstructed View, North-East facing, **Corner Unit & 9' Ceiling**, Wrapped Around With Natural Lights, Upgraded Kitchen W/Center Island, Custom Back Splash, Good Size Bedrooms, 2nd Bedroom Is A Semi Ensuite, Ample Storage, Parking Spot is just next to Entrance, Close To Hwy 407, 404, Go Train Station, Steps To Viva Bus Station, Walk To Supermarket, Banks, Restaurants. (id:61852)
Real One Realty Inc.
1811 - 2365 Kennedy Road
Toronto, Ontario
Welcome to this Spacious, impeccably maintained unit in a prime Agincourt location. This bright and modern 2-bedroom home features an abundance of natural light and a large private balcony. Both bedrooms are generously sized, with the primary bedroom offering a walk-through closet and a 2-piece ensuite.Enjoy exceptional convenience with walking distance to Agincourt Mall, TTC, GO Station, library, schools, Walmart, and supermarkets, plus just a 3-minute drive to Highway 401. The unit is also located within a highly ranked school zone. Outstanding building amenities include an outdoor pool, gym, sauna, lounge, library, exercise room, concierge, security system, and visitor parking. One parking space is included. (id:61852)
Homelife New World Realty Inc.
52 Dana Crescent
Vaughan, Ontario
Property located in a well-established Vaughan neighbourhood with a functional layout. Conveniently located close to synagogues, schools, parks, the Community Centre, Promenade Mall, public transit, and nearby shops and restaurants. Suitable for tenants seeking space and a prime location. (id:61852)
Sutton Group-Admiral Realty Inc.
111 Fred Jackman Avenue
Clarington, Ontario
Welcome to this stunning detached home, offering 2,478 square feet of beautifully designed living space in one of Bowmanville's most sought-after and fast-growing family-oriented communities. From the moment you arrive, the upgraded stone front elevation sets the tone for the elegance and attention to detail found throughout. Inside, soaring 9-foot ceilings on the main floor and rich hardwood flooring create a warm, open-concept living space perfect for families and entertaining.The spacious family room features a cozy gas fireplace, while the formal dining area and large windows fill the home with natural light. The gourmet kitchen is a chefs dream complete with granite countertops, a stylish backsplash, stainless steel appliances, and a breakfast bar, offering ample storage. Upstairs, four generously sized bedrooms provide comfort and privacy for the whole family. The backyard offers a peaceful, private setting ideal for relaxing or hosting gatherings.This home is ideally located within walking distance to soon-to-open schools, a new daycare, and outdoor recreation spaces, making it a perfect fit for growing families. Just minutes to the 407 , close to an upcoming local events venue, shopping malls, dining, and parks. Plus, with the major GO Transit train service expansion to Bowmanville on the horizon, commuting will soon be even more convenient adding incredible future value to this already exceptional property. Experience the perfect blend of luxury, comfort, and convenience in a neighbourhood designed for modern family living. (id:61852)
RE/MAX Hallmark First Group Realty Ltd.
950 Greenwood Avenue
Toronto, Ontario
Live in the heart of the vibrant Danforth Village-East York community, celebrated for its walkable and bikeable streets, local shops, cafés, parks, and schools. This bright and spacious main and second floor suite features 3+1 bedrooms, 2 full washrooms, and a convenient main floor powder room, ideal for families or executive tenants seeking both space and comfort. Enjoy cozy evenings by the gas fireplace, abundant natural light, and a carpet-free home throughout. Convenient upper-level laundry adds everyday ease. The versatile main floor bedroom easily serves as a home office, family room, kids play room or guest space, making it perfectly suited for today's work-from-home lifestyle. Generous principal rooms provide flexibility for growing families or professionals alike. Ample three car parking included. Ideally located close to transit, parks, Michael Garron Hospital, and everyday amenities, offering an exceptional blend of urban convenience and community charm. Tenant is responsible for 80% of heat, hydro, and gas. (id:61852)
Royal LePage Signature Realty
2001 - 10 Navy Wharf Court
Toronto, Ontario
Welcome to Harbour View Estates. This bright and modern 1+Den suite offers a smart, functional layout in one of Toronto's most vibrant waterfront communities. Steps to the Harbourfront, Gardiner Expressway, CN Tower, Scotiabank Arena, Rogers Centre, transit, dining, and shopping. The open-concept living space features floor-to-ceiling windows, filling the unit with natural light. The kitchen is equipped with stainless steel appliances, granite countertops, and a gas stove. Sleek laminate flooring runs throughout, and the den with sliding doors provides versatility as a second bedroom, home office, or nursery. Enjoy city and lake views from the southwest-facing balcony. Parking and locker included, with the parking space featuring an installed two-bike stand. Maintenance fees are all-inclusive, covering heat, hydro, and water. Residents have access to over 30,000 SqFt of amenities at the CityPlace SuperClub, including an indoor pool, gym, basketball court, running track, bowling alley, tennis courts, spa, and 24/7 concierge. Live steps from the water while enjoying world-class amenities and everything downtown Toronto has to offer! (id:61852)
Right At Home Realty
2903 - 832 Bay Street
Toronto, Ontario
Gorgeous Split 2 Bedroom Corner Unit At Burano Condos. 843 Sq Ft. 9'' Ceiling. Floor-To-Ceiling Windows And Wood Flooring Throughout. Wake Up To A Unobstructed North And West Panoramic Cn Tower And Downtown Views. Everything At Your Door Steps. 5 Min Walk To U Of T. Close To Bloor Shopping District & Yorkville, Financial District, Downtown Core. Students are welcomed.New Curtain and new floor , New Fridge, Furnished, Just Move In! (id:61852)
Rife Realty
1708 - 115 Mcmahon Drive
Toronto, Ontario
Welcome to this beautifully designed unit at Omega on the Park condo. Offers modern living with an open-concept layout, sleek finishes, floor-to-ceiling windows that fills the space with natural light. Enjoy a contemporary kitchen, spacious living area, and access to premium building amenities in a vibrant, well-connected neighborhood. Conveniently located close to Public Transit, Highway, Shopping, Hospital, Schools. High end integrated kitchen appliances, quartz counters, marble tiled bathroom. One locker is included. (id:61852)
Century 21 King's Quay Real Estate Inc.
903 - 105 George Street
Toronto, Ontario
Live in Style at Post House Condos Downtown Living Made Easy. Welcome to this thoughtfully designed1-bedroom suite at Post House Condos, offering 543 square feet of sleek, modern living plus a spacious105-square-foot balcony for enjoying the rhythm of the city. The open-concept layout is finished with clean lines and a contemporary edge, while floor-to-ceiling windows frame your space. The modern kitchen offers stainless steel appliances, quartz countertops and a large island for ample countertop space and a spot for casual dining. The bedroom features a custom walk-in closet for smart storage, and every inch of the unit is designed with function and comfort in mind. A sleek 4-pc bathroom and in-suite laundry complete the space. Exceptional layout where the bedroom and bathroom entries are secluded from the living spaces by a stylish vestibule. One locker is also included for added convenience. Rental parking spot available. Residents enjoy access to a full range of amenities: 24-hour concierge, gym, yoga studio, theatre room, sauna, two party lounges, guest suites, visitor parking, and a large outdoor patio with BBQs perfect for when friends drop by. Just steps to the St. Lawrence Market, the Financial District, transit, restaurants, parks, and George Brown College, this is a connected, convenient location to call home. (id:61852)
Sotheby's International Realty Canada
3105 - 33 Charles Street E
Toronto, Ontario
Beautiful 1 Bedroom Plus Den Suite At The Luxurious Casa Condominiums! This Unit Features; Incredible West Facing Views, Laminate Floors, Approx 635 Sq Ft Of Interior Space & Oversized 86 Sf Balcony With 2 Walk-Outs, 9 Foot Ceilings & Floor To Ceiling Windows! Amazing Amenities Include: Outdoor Pool, Rooftop Patio, Gym, Bbq Area, Guest Suites, Visitor Parking & 24 Hr Concierge! Steps To Subway, Restaurants, Grocery & The Best Shopping Toronto Has To Offer! (id:61852)
Property.ca Inc.
412 - 425 Watson Parkway N
Guelph, Ontario
*** Offering 2 Month Free With 14 Month Lease*** Welcome to the perfect mix of comfort, style, and convenience in this roomy 1-bedroom condo located right in the heart of Guelph. With above 800 sqft square feet of cleverly designed living space, this home has everything you need for easy, low-maintenance living and more. Step into the bright, open-concept layout where big windows let in tons of natural light. The kitchen is a chef's dream, featuring ample counter space perfect for meal prep and entertaining friends. The living area flows effortlessly to your private balcony, where you can relax with a coffee and enjoy the serene views of the surrounding greenery a rare urban escape. The spacious bedroom comes with a walk-in closet, and the 4-piece bath boasts a clean, modern design. Plus, you'll love the convenience of your own in-suite laundry room, making daily chores a breeze and keeping them private. Whether you're a first-time buyer, a young professional, or looking to downsize, this apartment offers incredible value in one of Guelph's most sought-after neighborhoods. (id:61852)
Modern Solution Realty Inc.
1006 - 425 Watson Parkway N
Guelph, Ontario
** 2 MONTHS FREE With 14 Month Lease ***. Welcome to this beautifully designed 2-bedroom, 2-bath PLUS Den condo that boasts above 1,000 square feet of stylish and functional living space in one of Guelph's most sought-after communities. From the moment you step into the inviting foyer and hallway, you'll experience the comfort and flow of this thoughtfully designed home. The open-concept living and dining area is bathed in natural light, providing an ideal setting for both relaxation and entertaining. Step out onto your private balcony to take in the serene views of the surrounding greenery, your own personal oasis in the city. Home chefs will love the spacious kitchen layout with plenty of counter space, perfect for cooking and hosting gatherings. The roomy primary suite includes a large walk-in closet and a modern ensuite bath, while the second bedroom is perfect for guests, a home office, or family, with a full second bath conveniently located nearby. Enjoy the privacy and practicality of your own in-suite laundry room, discreetly tucked away for your convenience. Situated just minutes from Guelph's charming downtown, local shops, cafes, scenic trails, and public transit, this condo offers a rare combination of urban living and natural beauty. Whether you're upsizing, downsizing, or simply searching for the perfect home base, this is a must-see. (id:61852)
Modern Solution Realty Inc.
8 Faulkner Court
Kawartha Lakes, Ontario
Brand new, fully detached two storey with your own backyard. This home is designed with a modern farmhouse style in mind, along with craftsman influences. It is newly introduced at the Morningside Trail subdivision- growing, family-friendly community close to parks, school and amenities. This 1,312 sq ft "The Lillian- Elevation A" model features a charming covered porch, open concept main floor with 9 ft ceilings and 3 bedrooms and 2.5 bathrooms. Start building equity in your own, brand new house now! Must close in fall of 2026 to secure this price. Taxes not yet asset. (id:61852)
Coldwell Banker The Real Estate Centre
309 - 425 Front Street E
Toronto, Ontario
Luxurious 1+Den and 2-washrooms at Canary District of Toronto Downtown East, Cozy primary bedroom with Ensuite Bathroom and Den with a normal(swing) door for Home office or Privacy ,free Hi-speed internet exclusive provided by Beanfield, Modern-designer Kitchen with LED lighting throughout all living room area, incl Ceiling light at bedroom, Easily accessible steps to George Brown College All Campus, King Streetcar stops in front of condo building for Downtown Union station, Financial district, and Yonge st, , Within minutes away historic Distillery District, St. Lawrence Market, Corktown common Park and Trails, DVP/Gardiner Express Hwy within minutes, Lots of lifestyle amenities regarding dining, shopping, and Entertainment within Walking distances, professional cleaning will do prior to closing if required, Also Short term lease possible! (id:61852)
Home Standards Brickstone Realty
1001 - 68 Abell Street
Toronto, Ontario
'" Price is for quickly sale" Amazing Nice And Bright 2 Bdrm Unit. Located In What Vogue Magazine Calls One Of The Hippest Neighborhoods In The World: Queen West. Features Include A Sun Filled Dining/Living Area, Spacious Bedrooms And Much More. Steps To Queen W +King W, Drake Hotel, 24 Hr Streetcar, Trendy Restaurants, Cafes And More! Quick Access To Hwy. Walk Score Is 95. Large Walk-In Closet. Laminate Throughout, Granite Counters, Stainless Steel. **EXTRAS** Stainless Steel Kitchen Appliances: Fridge, Stove, Dishwasher, Microwave/Hood Fan. Stackable Washer/Dryer, 1 Parking Included. (id:61852)
Right At Home Realty
1808 - 15 Queens Quay Street E
Toronto, Ontario
Pier 27 The Tower On The Lake. Wonderful Location With CN Tower view From Your 255sft Terrace.2Bedrooms W/O to the Gorgeous Terrace. Full Master Bedroom with En-Suite and W/I closet. Filled with Natural Lights and Soaring 9' Ceiling. Just side of Ontario Lake and Moments Away From Many Of Downtown Toronto's Amenities and Union Station. Great Shopping And Dining Destinations - Including The Iconic St. Lawrence Market. Rogers Centre, Scotiabank Arena, Streetcar &Are All Within Walking Distance. Walk To George Brown College Waterfront Campus. 8 Minutes Walking To Sugar Beach. Great Amenities Included Outdoor Pool with Lake view On The 12th Floor Along with BBQ; Two stories GYM , Theatre And Lounge Rooms, Sauna & More!!! NO PET, NON SMOKER. (id:61852)
RE/MAX Your Community Realty
210 - 2411 New Street
Burlington, Ontario
EXCEPTIONALLY LOW PROPERTY TAXES! AN AMAZING VALUE - JUST A 20 MINUTE WALK TO DOWNTOWN BURLINGTON! Featuring one of only six oversized balconies in the building, this beautifully refreshed condominium delivers exceptional space, natural light, and everyday convenience. Freshly painted and thoughtfully updated, the suite showcases new wide-plank laminate flooring, new kitchen countertops, stainless steel appliances, updated kitchen and bathroom plumbing, along with a new bathroom sink and shower head. The bright, functional layout offers a spacious living room with walkout to a large private balcony, an open concept kitchen and dining area, a comfortable bedroom, and a four-piece bathroom. Conveniently located next to the elevator and coin-operated laundry room, this suite is situated in a highly desirable neighbourhood just steps to Central Park, the Burlington Public Library, public transit, and dining options. Enjoy close proximity to the lake, Burlington Centre, vibrant downtown Burlington, Joseph Brant Hospital, major highways, GO Station, and everyday amenities. Ideal for first-time buyers or downsizers, this move-in ready, carpet-free unit delivers the perfect blend of comfort, style, and outstanding value. (id:61852)
Royal LePage Real Estate Services Ltd.
