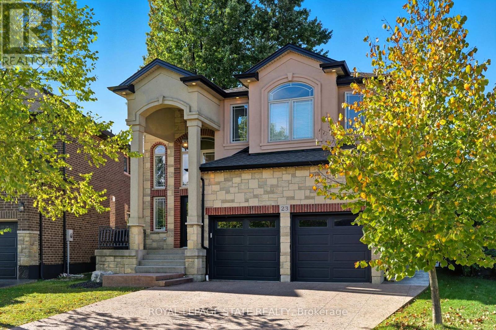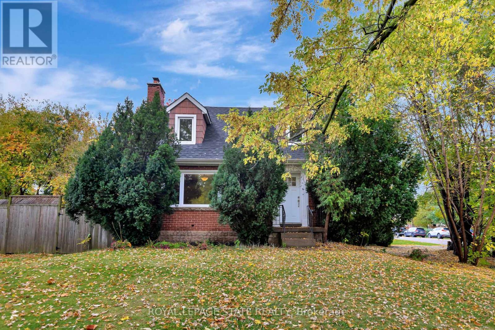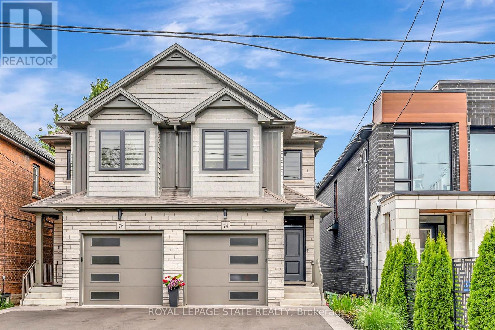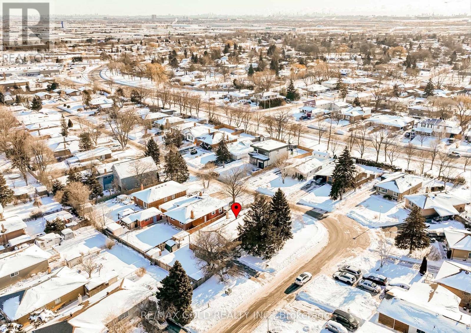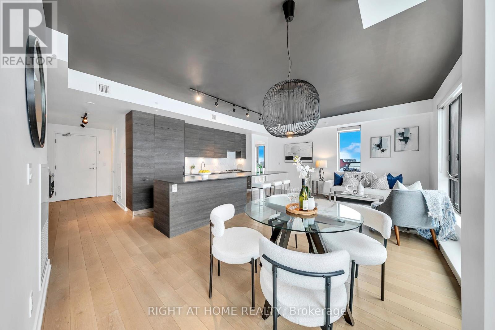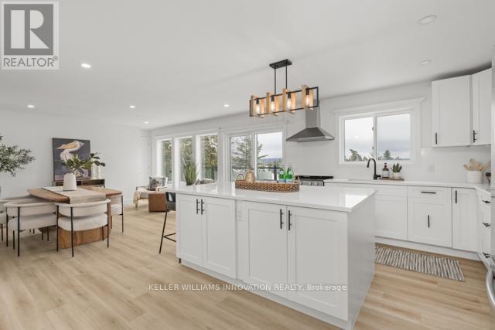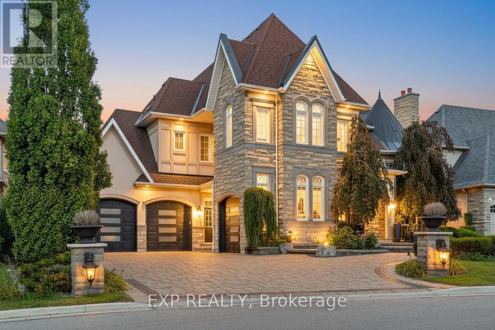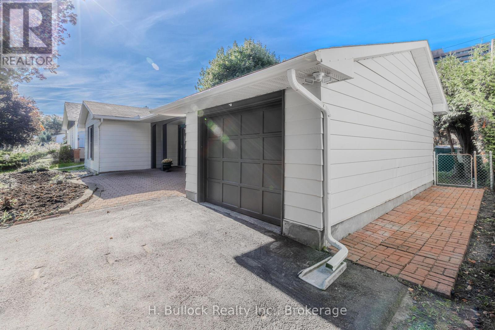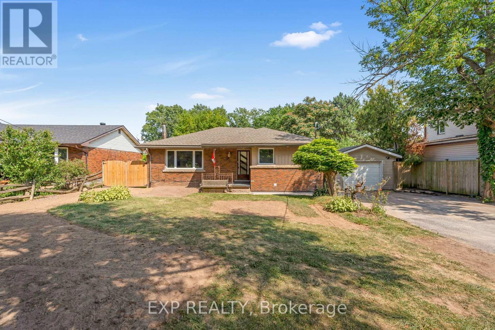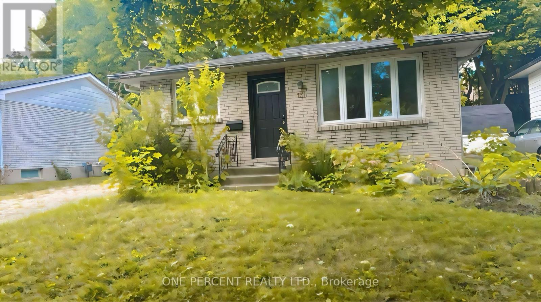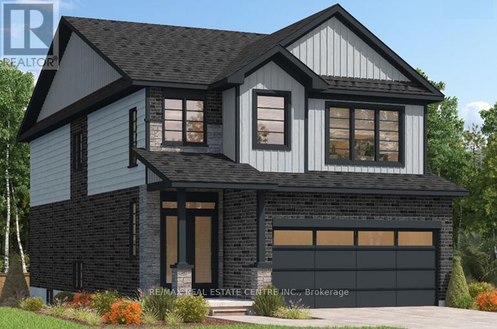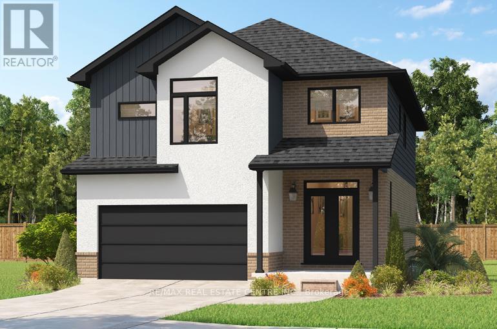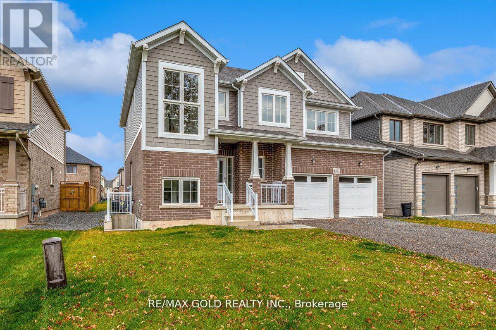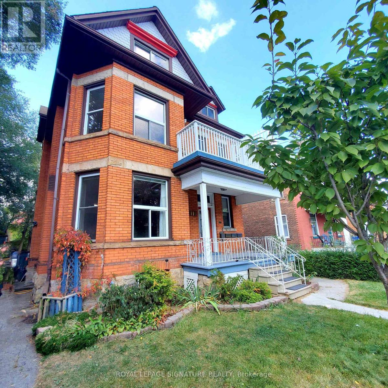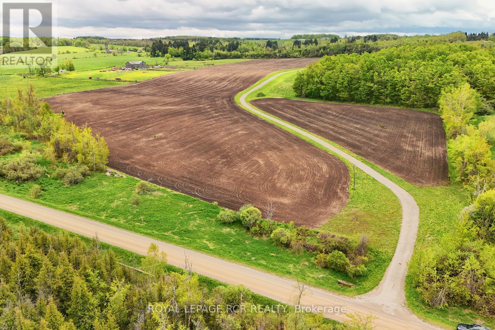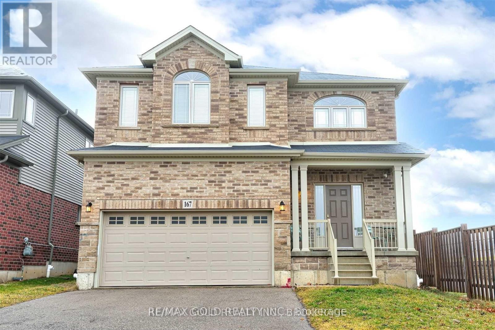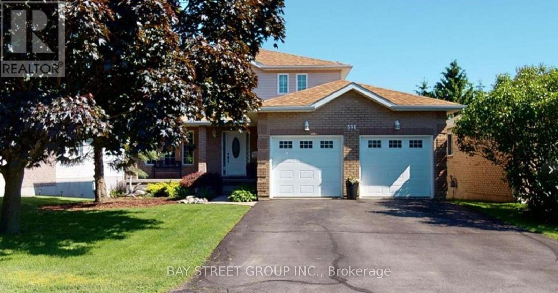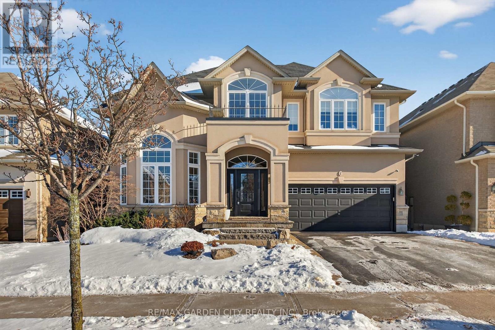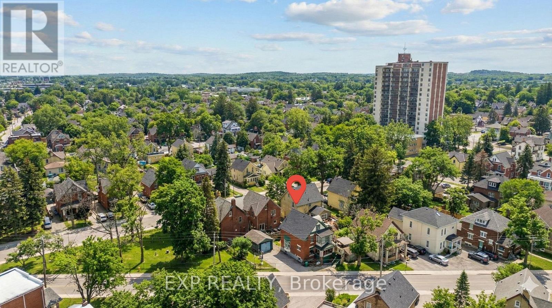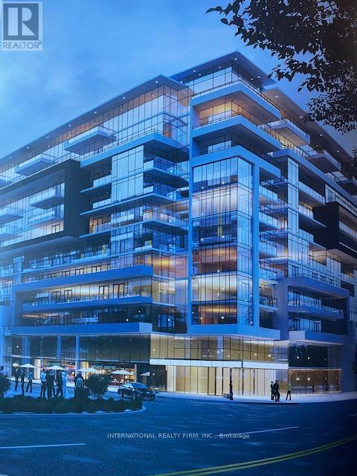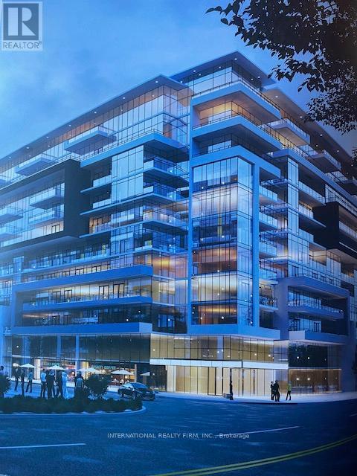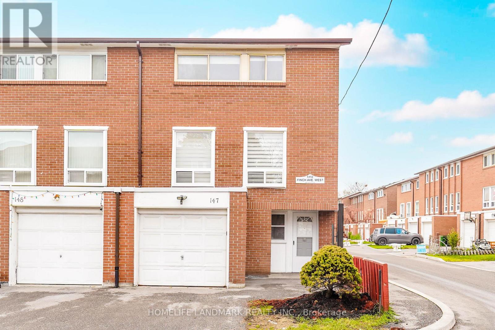23 Kellogg Avenue
Hamilton, Ontario
THIS BEAUTIFUL WELL MAINTAINED FULL FINISHED 2 STORY HOME APPROX. 2400 SQ. FT. LOCATED IN A QUIET SOUGHT-AFTER MT HOPE NEIGHBOURHOOD. ALL BRICK, STONE & STUCCO FRONT. DOUBLE GARAGE, LARGE ENTRY WITH OAK STAIRS & IRON RAILING. OPEN CONCEPT MAIN LEVEL FLOOR PLAN WITH LARGE EAT-IN KITCHEN WITH GRANITE COUNTER TOPS, PLENTY OF CABINETS, STAINLESS STEEL APPLIANCES AND ISLAND. GARDEN DOORS OFF DINETTE TO FENCED IN REAR YARD. LARGE FAMILY ROOM WITH FIREPLACE, GRANITE & HARDWIID FKIIRUBG TGRY-OUT MAIN LVL, 4 BEDROOMS, 2.5 BATHS, 9FT CEILING ON MAIN LEVEL. FINISHED BSMT WITH LARGE RECRM W/ GAS FIREPLACE, 1 BEDROOM AND E PC BATH. THE HOME OFFERS COMFORT, SPACE AND STYLE AND IS GREAT FOR THAT IN-LAW SITUATION OR LARGE FAMILY. SHOWS 10++. RSA (id:61852)
Royal LePage State Realty
121 King Street E
Hamilton, Ontario
Great opportunity and potential for investor or builder, located in the heart of Stoney Creek. Close to all amenities. 1.5 storey home situated on large L-shaped lot with possible rear lot severance. Renovate the existing home or divide into 2 larger lots. Buyer to do there own due-diligence. (id:61852)
Royal LePage State Realty
74 Melbourne Street
Hamilton, Ontario
This thoughtfully built semi-detached home, located in the heart of Kirkendall, is perfectly situated just steps from Locke Streets popular restaurants, cafes, and shops. The fully finished lower level features 9' coffered ceilings and flexible space for a home office, gym, or family room. The open-concept main floor includes a modern eat-in kitchen with stainless steel appliances and quartz countertops, flowing into a bright living area with sliding doors that open to a large backyard great for everyday living or hosting friends. The second floor includes 3 bedrooms and 3.5 baths, including a spacious primary suite with its own ensuite. Additional features include a tiled garage and easy access to a shared community garden, dog park, and children's playground. Close to schools and churches, and with convenient highway access, this gem provides comfort, culture, and a strong sense of community. Some photos VS (id:61852)
Royal LePage State Realty
39 Epsom Downs Drive
Brampton, Ontario
Tucked into a peaceful corner of the neighbourhood, this inviting home sits on an exceptionally large, private lot that feels more like a personal sanctuary than a typical yard. Mature trees and natural landscaping surround the property, creating a quiet, green backdrop and plenty of space to enjoy the outdoors from every angle. The home features three comfortable bedrooms plus two additional den spaces in the basement, along with two full bathrooms-offering flexibility for families, guests, or work-from-home needs. Inside, the layout presents an exciting opportunity for buyers to reimagine and customize the space to suit their own style and vision. A generous driveway accommodates up to four vehicles, while the location strikes the perfect balance between tranquillity and convenience. Local shops are just a short stroll away, and parks, schools, grocery stores, and the Earnscliffe Recreation Centre are only minutes from your door. Offering rare privacy, abundant outdoor space, and endless potential, this property is ideal for those looking to create a home that grows with them in a welcoming, family-oriented community. Property & Appliances sold in as is condition (id:61852)
RE/MAX Gold Realty Inc.
613 - 530 Indian Grove
Toronto, Ontario
Luxury Meets Skyline Views. Welcome to this stunning corner residence featuring 1,227 sq. ft. of sun-drenched living space. The heart of the home is an expansive kitchen and Great Room, designed for seamless indoor-outdoor living with a walk-out to a spectacular patio. Enjoy total privacy and southern exposures overlooking the lake and city skyline. This rare offering includes two bedrooms plus den, two full baths, two-car parking and a large terrace for entertaining. Perfectly situated for the urban-sophisticated, enjoy a short walk to the Bloor Subway, UP Express, the West Toronto Railpath, High Park, and immediate access to the city's best restaurants, florists, and shopping. (id:61852)
Right At Home Realty
5789 North Kennisis Lake Road
Dysart Et Al, Ontario
Tucked along the shores of iconic Kennisis Lake.. 5789 Kennisis Lake Rd is the kind of place that instantly shifts your nervous system into calm. One turn down the long private driveway and the world opens into sparkling water, soft light, and a rare sense of privacy that still comes with big lake living. Kennisis Lake is one of the largest waterways in the Haliburton Highlands, known for its vast interconnected stretches of water, marina access, and boating days that turn into lifelong family traditions! This cottage is a full, thoughtful rebuild, designed for ease and peace of mind for its future owner. The year round cottage was completely gutted and rebuilt from the studs, including an addition and extensive renovations completed properly. Septic, well, electrical, insulation, siding, steel roof, landscaping and sauna, and hot tub are all brand new. Bright and filled with sunlight, the cottage offers private southeast facing views of Kennisis Lake from every level. The main floor features three bedrooms and a full bathroom, along with an open concept kitchen and dining area that becomes the heart of the cottage and a spacious sunroom ideal in every season. The lower level features a king bedroom with Lake views and walkout access to the hot tub, and easy steps to the water. An expansive main level deck overlooks the lake for dining and sunset evenings, while a second sun deck sits close to the shoreline for quiet afternoons by the water. A brand new sauna tucked beneath the trees creates a private spa like escape. The shoreline is exceptional, featuring a hard packed sand beach with gentle shallow entry. Close to Sir Sam's Ski, Pinestone and Blairhampton Golf Course, hiking, atv and snowmobile trails and local shops; this is where lake life feels easy again. Where kids run barefoot.. Where evenings stretch longer. Where the view becomes part of your everyday rhythm. (id:61852)
Keller Williams Innovation Realty
81 Woodview Drive
Pickering, Ontario
Stunning Custom-Built Estate Home In Pickering's Prestigious Tall Trees Community - A Must See! Backing onto the Rouge River, this luxurious ravine lot offers a private in-ground saltwater pool, professionally landscaped grounds, and a 3-car tandem gas-heated garage with three vehicle lifts (can be included). Freshly painted throughout, the home features a grand foyer with solid wood spiral staircase, a sunken living room with crown molding, two cozy family rooms (one with built-in Dolby Atmos-ready speakers and a double-sided gas fireplace), and a gourmet eat-in kitchen with a premium Wolf stove. The main floor includes an alternate primary bedroom with a full bath, ideal for guests or in-laws. Upstairs showcases a sunlit loft and four spacious bedrooms, three with ensuite baths. Major updates include roof with leaf guard (2021), two furnaces (2024), two owned water heaters (2018), two A/C units (2020), garage doors (2025), pool heater (2020), pool pump (2019), garage heater (2023), Wolf stove (2018), and Bosch dishwasher (2018). Crescent driveway, close to top schools, parks, shopping, and just 30 minutes to downtown. A rare blend of elegance, functionality, and location. (id:61852)
RE/MAX West Realty Inc.
22 Longthorpe Court
Aurora, Ontario
Elegance At Its Finest! Magnificent Home In Prestigious Belfontain Community On Child-Safe Court. Stunning 20Ft Foyer Opening To All Principal Rms, Showcasing Over 7000 Sq Ft Of Luxury Living! Breathtaking 15Ft Soaring Ceiling Living Rm W/Flr-To-Ceiling Windows & Custom Wood Library. Gourmet Kitchen W/Lrg Breakfast Area & W/O To Sun Deck O/L Private Backyard Oasis. Impressive Fam Rm W/20Ft Cathedral Ceiling & Dramatic Views. Primary Retreat W/Fireplace, Sitting Area, Lavish Ensuite & Private Deck. All Bdrms Generous Size W/Ensuites. Prof. Fin. Lower Lvl W/2nd Kitchen, Lrg Rec Rm, 2 Full Baths, Sep Entrance & Extra Laundry (Ideal For In-Law/Nanny Suite Or Income Potential). Entertainers Dream Backyard W/In-Ground Pool, Water Feature, Outdoor BBQ W/B-I Fireplace & Lrg Lounge Area Summer Paradise! (id:61852)
Exp Realty
B - 3336 Kodiak Street
Ottawa, Ontario
Welcome to Unit B, a beautifully renovated lower-level unit in a converted bungalow duplex. This spacious and well-designed unit offers comfort, privacy, and modern finishes throughout. Features include: 3 generously sized bedrooms,1 full modern washroom, Bright open-concept living and dining area, Updated kitchen with contemporary finishes, Large windows providing excellent natural light, Private entrance, In-suite Laundry, layout designed for functionality and comfort. This unit is ideal for professionals, Couples looking for a clean, move-in-ready home. Conveniently located close to schools, parks, shopping. and public transit. Water included, Hydro is not included (id:61852)
H. Bullock Realty Inc.
1986 Stanley Av Avenue
Niagara Falls, Ontario
You have arrived at your Niagara Falls masterpiece with 1986 Stanley Avenue! This beautiful 3+4 bedroom home with recent renovations situated on an expansive 70FT x 300FT lot offers a rare living/business opportunity as this is L1 zoned (Light Industrial). Perfectly suited for a craft business that combines on-site production with accessory retail sales and residential living. Examples of businesses include wineries, custom furniture and food/distillery producers. Recent Renovations/upgrades include new rear deck (June 2025), new vinyl flooring, upgraded plumbing throughout (2024) throughout, upgraded electrical wiring (2024), waterproofing (2024), new windows(2024) . Separate entrance for basement and close to Fireman's park, Brock's Monument , parkway trails and Niagara-on-The-Lake all minutes away. Property is on septic inspected 2024 (in ground weeping tile installed throughout) Rough in for municipal for future hook up if desired. Roof is 3 years old. The main floor includes 3 spacious bedrooms with an additional 4 spacious bedrooms in the recently renovated basement. Park up to 8 cars on the driveway Perfect for living, business and entertainment. Backyard oasis: Private and lush, ideal for summer BBQ, entertaining, or quit evenings under the stars. Location perks: Minutes from Niagara's top-rated schools, beautiful parks, and world class attractions, this home offers the best of both worlds - tranquil living with vibrant city life at your doorstep. This home combines true functionality and comfort. With this rare gem, don't miss this opportunity to become part of Niagara's vibrant boutique community! ALL OFFERS WELCOME! (id:61852)
Exp Realty
131 Paperbirch Crescent
London North, Ontario
Spacious 6-Bedroom Home Near Western University - For Lease! Don't miss this incredible opportunity to lease a detached three-level back split at 131 Paperbirch Crescent, just minutes from Western University. This bright, spacious, and well-kept home offers comfort, convenience, and independence in a highly desirable area close to campus. The main floor features a sunny, south-facing living area with a large front window that brings in natural sunlight, a kitchen with breakfast area, and an adjoining dining space. Just a few steps up, you'll find three bedrooms and a three-piece bathroom. The walk-up lower level includes a separate entrance, a second kitchen with its own appliances, three additional bedrooms, a three-piece bathroom, and a cozy living area with above-grade windows providing plenty of natural light and fresh air. The hot water tank is owned, so there is no rental fee-saving additional monthly costs. Enjoy outdoor living with a deck, side bench seating, and a spacious backyard-perfect for relaxing or gathering outdoors. Conveniently located close to Western University, University Hospital, bus routes, grocery stores, coffee shops, and popular restaurants and entertainment options in downtown London, including The Morrissey House, Cintro on Wellington, and Lucy's Pizza & Cocktails.Clean, spacious, and move-in ready. Don't wait- book your showing today and secure this great home near campus! (id:61852)
One Percent Realty Ltd.
200 Benninger Drive
Kitchener, Ontario
***FINISHED BASEMENT INCLUDED*** Perfect for Multi-Generational Families. Welcome to the Foxdale Model, offering 2,280 sq. ft. of thoughtful design and upscale features. The Foxdale impresses with 9 ceilings and engineered hardwood floors on the main level, quartz countertops throughout the kitchen and baths, and an elegant quartz backsplash. Featuring four bedrooms, two primary en-suites, and a Jack and Jill bathroom, it's a true generational home. Additional highlights include soft-close kitchen cabinets, upper laundry cabinetry, a tiled ensuite shower with glass enclosure, central air conditioning, and a walkout basement with rough-in for future customization. (id:61852)
RE/MAX Real Estate Centre Inc.
196 Benninger Drive
Kitchener, Ontario
*** FINISHED BASEMENT INCLUDED *** Fraser Model Generational Living at Its Finest. Step into the Fraser Model, a 2,280 sq. ft. masterpiece tailored for multi-generational families. Designed with high-end finishes, the Fraser features 9 ceilings and 8 doors on the main floor, engineered hardwood flooring, and a stunning quartz kitchen with an extended breakfast bar. Enjoy four spacious bedrooms, including two primary suites with private ensuites and a Jack and Jill bathroom for unmatched convenience. An extended 8' garage door and central air conditioning are included for modern living comfort. The open-concept layout flows beautifully into a gourmet kitchen with soft-close cabinetry and extended uppers. Set on a premium walkout lot, with a basement rough-in and HRV system, the Fraser offers endless customization potential. (id:61852)
RE/MAX Real Estate Centre Inc.
4391 Willick Road
Niagara Falls, Ontario
Available for Lease in a Prime Niagara Falls Neighborhood! Welcome to this beautifully maintained 2021-built Mountainview Homes residence, offering 2,550sq. ft. of modern living space in one of the most desirable communities in Niagara Falls. Facing peaceful acreage lots and located just minutes from the Well and River, with easy access to shopping, schools, parks, and the world-renowned Niagara Falls, this home delivers both comfort and convenience. This spacious property features 4 generously sized bedrooms, a bright loft, and 2.5 bathrooms, making it ideal for families or professionals seeking room to grow. The well-designed upper level includes large bedrooms and a versatile loft-perfect for a home office, study area, or family retreat. The upgraded kitchen is equipped with granite countertops and stainless steel appliances, offering a stylish and functional space for everyday living. Enjoy outdoor living in the backyard with a BBQ gas line, perfect for summer entertaining. The home also includes a separate basement entrance and ample storage space. Well cared for and move-in ready, this property offers a rare leasing opportunity in a quiet, family-friendly neighborhood. Don't miss the chance to lease this exceptional home in an unbeatable location! (id:61852)
RE/MAX Gold Realty Inc.
2 - 116 Fairholt Road S
Hamilton, Ontario
Move in and enjoy this beautifully updated 3-bedroom, 1-bath main-floor apartment located in the heart of Hamilton's sought-after Stipley neighbourhood. Airy 10'Ceilings, This bright and spacious Main floor unit offers a great blend of character and modern upgrades, featuring quartz kitchen countertops, stainless steel appliances, dishwasher, sleek pot lights, and stylish finishes throughout. Large windows provide plenty of natural light, making the space feel warm and welcoming. Enjoy the convenience of one parking spot, onsite laundry, and access to a peaceful shared backyard, perfect for relaxing or unwinding after a long day. Ideal for professionals, couples, or small families looking for comfort and location. Situated close to parks, transit, shops, restaurants, and all the amenities that make Stipley one of Hamilton's most vibrant communities. (id:61852)
Royal LePage Signature Realty
716582 1st Line E H S
Mulmur, Ontario
Quiet and expansive south and easterly views from atop a gracious hill makes this the perfect spot to build your estate and create your own getaway. The driveway has already been installed to the approved building envelope, just bring your house and detached garage/workshop plans (or we have those available as well should they suit you). This 46 acre parcel of open farmland and views in south Mulmur makes this a wonderful spot to build and live. Easy to access with a paved road not far away. Close to skiing, golf and an easy commute to the GTA. Please come and walk the property to take in the views. **EXTRAS** Approved building envelope application available. (id:61852)
Royal LePage Rcr Realty
167 Elmbank Trail
Kitchener, Ontario
Absolutely Gorgeous 2,800 Above-Ground Sqft Detached Home Situated On A Premium 110-Ft Extra-Deep Ravine Lot With No Neighbours Behind, Located In The Highly Desirable Doon South Area. This Stunning 6-Bedroom Home Features 3 Fully Updated Bathrooms And An Inviting Open-Concept Main Floor With Hardwood Flooring Throughout. Enjoy A Bright Formal Dining Area And A Modern Extended Kitchen That Is A Chef's Delight, Complete With A Large Island, High-End Stainless Steel Appliances, And Plenty Of Storage. The Kitchen Flows Seamlessly Into The Sun-Filled Breakfast Area, Perfect For Everyday Living And Entertaining.The Cozy Family Room Offers The Ideal Space To Relax Or Host Guests. Upstairs, You Will Find Generously Sized Bedrooms, Including A Spacious Primary Suite With A Walk-In Closet And Ensuite Access. Additional Bedrooms Are Bright And Well-Appointed, Making Them Perfect For Growing Families Or Visitors. The Unfinished Basement Provides Endless Potential For Customization, With A Wide-Open Layout Ideal For A Future Recreation Room, Home Gym, Or In-Law Suite. This Carpet-Free Home Features Hardwood Floors Throughout And A Serene Backyard With Fencing And Ample Space For Gardening Enthusiasts To Grow Their Own Vegetables. Water Softener & Water Filter. A True Gem You Won't Want To Miss! Conveniently Located Close To Schools, Parks, Shopping, And Major Commuter Routes. (id:61852)
RE/MAX Gold Realty Inc.
551 Sackville Crescent
Kingston, Ontario
Located on a quiet crescent, and just a minute from groceries, Collins Bay marina, and Lemoine's Point, this 3+2 bedroom home is the one you've been waiting for! Hardwood and ceramic throughout the main floor, gas fireplace in the family room, and an elevated deck overlooking the very private back yard. Large master with full ensuite and walk-in closet. 2 bright bedrooms (or office or rec room) with large windows in the basement. Double garage, plus a large level driveway that's great for basketball, ball hockey or parking for 4 cars. Walkout basement to the large yard, with vegetable garden all ready for your gardening pursuits. Windows, roof, furnace & a/c are all updated. No need to chauffeur the kids everywhere, with a city bus stop close by, and the express bus route too. Looking for AAA Tenants, need application and reference, job letter and paystubs, credit check etc. (id:61852)
Bay Street Group Inc.
6 Vanderburgh Lane
Grimsby, Ontario
MAGNIFICENT MODEL HOME WITH OVER 4000 SQUARE FEET OF REFINED LUXURIOUS LIVING. Four Bedrooms, 5 Baths with resort-style in-ground, heated, saltwater pool. Located in most sought-after Cherrywood Estates among other Luxury Homes. Featuring: 10 foot ceilings, crown mouldings, recessed lighting, hardwood floors. The unique open-concept design & spacious principal rooms are ideally suited for hosting & entertaining. The gourmet kitchen with high-end appliances, abundant cabinetry, large island, butlers pantry & quartz counters is open to Great Room with soaring ceilings, gas fireplace & large windows overlooking the very private fenced backyard oasis with deck, in ground-heated pool & patios surrounded by mature trees. Main floor office, main floor laundry. Staircase to upper level leads to spacious primary bedroom suite with spa-like 5 PC ensuite bath, wall to wall built-in cabinetry & walk-in closet. Open staircase to lower-level leads to bright & beautifully finished rec room with 9 foot ceilings, bath & ample storage. OTHER FEATURES INCLUDE: C/air, Roughed -In C/vac, garage door opener, new washer and dryer (2023), new pool liner (2025), new pool heater (2021), finished basement (2020), custom drapery (2018), new laundry cabinetry (2023), Kitchen countertops (new2018). Wine fridge, pool equipment, gas fireplace, built-in microwave, Jack & Jill 5PC bath. Less than 5 minutes to QEW, steps to park with short stroll to school & conveniences. This elegant home shows pride of ownership and is meticulously maintained inside & out with attention to every detail! (id:61852)
RE/MAX Garden City Realty Inc.
64 Lancaster Street E
Kitchener, Ontario
Welcome to 64 Lancaster Street East, a masterfully reimagined historic residence nestled next to Gordon Green in the coveted Central Frederick/East Ward neighborhood. This grand 2.5-storey home seamlessly blends classic character with a professional 2026 renovation, creating an unprecedented opportunity for high-yield investment or multi-generational living. Step inside to find soaring high ceilings, original hardwood trims, and authentic moldings that honor the home's heritage, including a stunning solid wood pocket door in the living room. The home has been strategically expanded to offer an incredible 10 total bedrooms and 3.5 modern bathrooms across four finished levels. The main and upper floors feature 7 bedrooms (1 main, 4 second-floor, 2 third-floor), while the fully finished basement provides a self-contained 3-bedroom suite with its own second full kitchen and dual washrooms. With two sets of washers and dryers and updated mechanicals, this property is a turn-key powerhouse. The expansive 74-foot frontage property includes a detached single-car garage and multiple outdoor living spaces, from a lush garden to a second-story sunroom and a covered front porch. Ideally situated just steps from the Centre In The Square, Central Library, the Waterloo Region Transit Hub, and the Kitchener Market, this home offers the perfect balance of urban convenience and historic soul. Whether you are looking for an 8% cap-rate asset or a massive family estate, this rare 10-bedroom gem is a must-see. (id:61852)
Exp Realty
Lot 257 4th Line Sw Line
Melancthon, Ontario
READY TO BUILD!!! PRICE NEGOTIABLE !! MOTIVATED SELLER!! ZONED VACANT RESIDENTIAL LAND NOT ON WATER -25 ACRES - VACANT LAND!!! Build your dream home on this massive piece of land! Prime location facing road close to Shelburne and Dundalk and a short drive to Orangeville. Incredible Investment Opportunity. Site Plan for New Home and Driveway Available. QUICK CLOSING AVAILABLE!! (id:61852)
Fabiano Realty Inc.
318 - 395 Dundas Street W
Oakville, Ontario
Welcome to this new Distrikt Trailside condo unit, offering bright, south facing views of the lake and Oakville landscape! This 2 bedroom plus den, open concept unit includes 2 bathrooms, spacious living/dining room with high-end finishes and smooth, 9ft ceiling! The Italian designed kitchen is equipped with SS appliances and features an island with quartz countertop, glass and European laminate cabinetry, soft-close drawers, and porcelain tile backsplash. The suite is equipped with the cutting-edge AI Smart Community System, including digital door locks and an in-suite touchscreen wall pad for added convenience. Residents enjoy exceptional amenities such as a 24-hour concierge, on-site management, parcel storage, pet wash station, a state-of-the-art fitness studio with dedicated yoga and Pilates areas. Enjoy the view from your private 135 sq ft balcony or from the rooftop terrace with BBQ, private dining, lounge, fireplace and games room. Close to all amenities including shopping, hospital, bus stops, groceries and highly rated schools. (id:61852)
International Realty Firm
318 - 395 Dundas Street W
Oakville, Ontario
Welcome to this new Distrikt Trailside condo unit, offering bright, south facing views of the lake and Oakville landscape! This 2 bedroom plus den, open concept unit includes 2 bathrooms, spacious living/dining room with high-end finishes and smooth, 9ft ceiling! The Italian designed kitchen is equipped with SS appliances and features an island with quartz countertop, glass and European laminate cabinetry, soft-close drawers, and porcelain tile backsplash. The suite is equipped with the cutting-edge AI Smart Community System, including digital door locks and an in-suite touchscreen wall pad for added convenience. Residents enjoy exceptional amenities such as a 24-hour concierge, on-site management, parcel storage, pet wash station, a state-of-the-art fitness studio with dedicated yoga and Pilates areas. Enjoy the view from your private 135 sq ft balcony or from the rooftop terrace with BBQ, private dining, lounge, fireplace and games room. Close to all amenities including shopping, hospital, bus stops, groceries and highly rated schools. (id:61852)
International Realty Firm
147 - 6452 Finch Avenue W
Toronto, Ontario
Newly renovated 4-bedroom end-unit condo townhouse with a finished basement bedroom offering excellent income potential. Flooded with natural sunlight and located in a quiet, highly sought-after neighborhood, this home offers the feel of a semi-detached property. The fully updated interior features new flooring, a brand-new kitchen, pot lights, and modern finishes throughout. The electrical panel was upgraded to circuit breakers in 2024, and a Carrier A/C system was installed in 2020. Water and cable TV are included in the maintenance fees. The basement includes a separate entrance to a bedroom and kitchen, generating approximately $1,000/month in rental income, along with a newly renovated washroom. Enjoy a private, fenced backyard with ample space for children to play. A true transit-oriented location-within walking distance to Finch West LRT, with two stations just 300m and 350m away. Direct access to Albion Rd., Finch Ave. W., and Martin Grove Rd., with bus stops less than 200m from the home. Minutes to Highways 401, 427, 407, and 400. Pearson Airport is only 10 minutes away, and Kipling GO Station just 6 minutes. Walk to three major grocery stores, excellent schools, a library, and many other local amenities. (id:61852)
Homelife Landmark Realty Inc.
