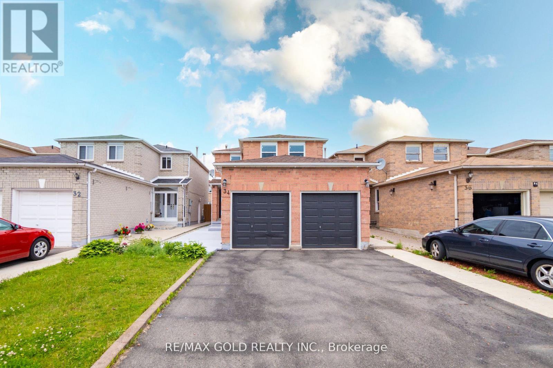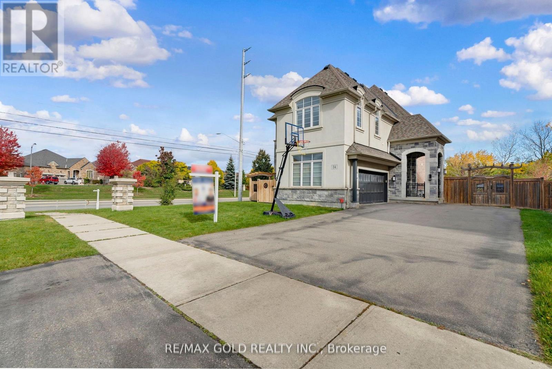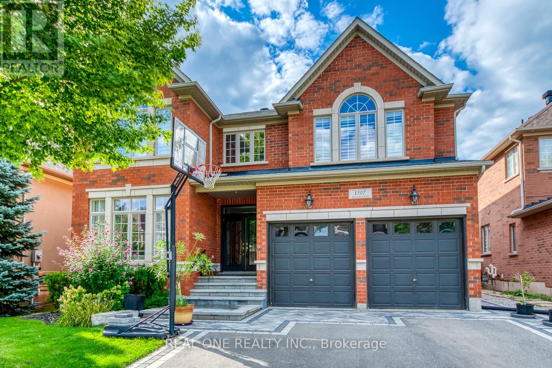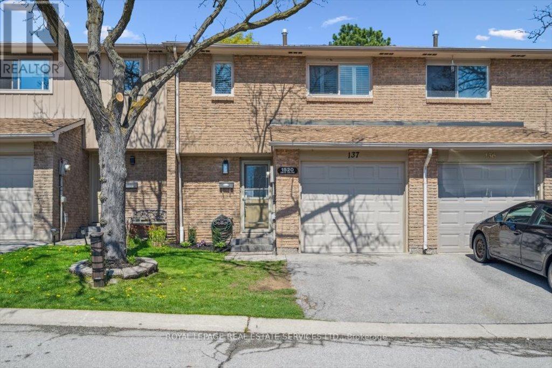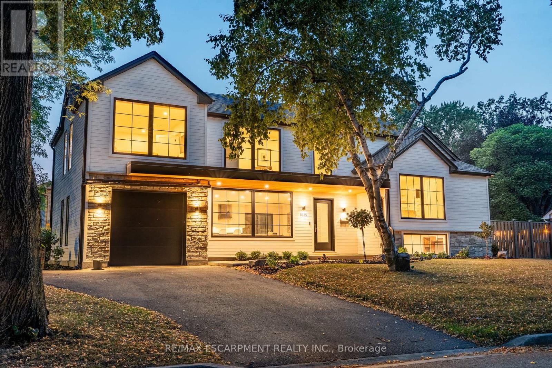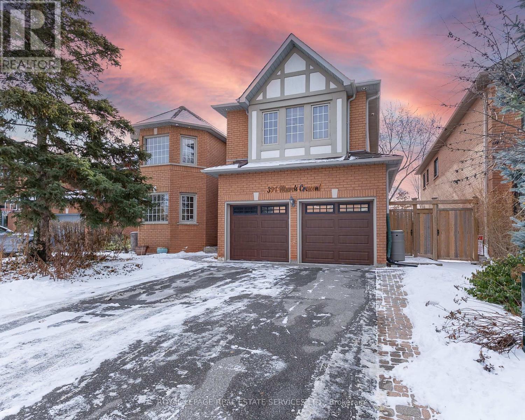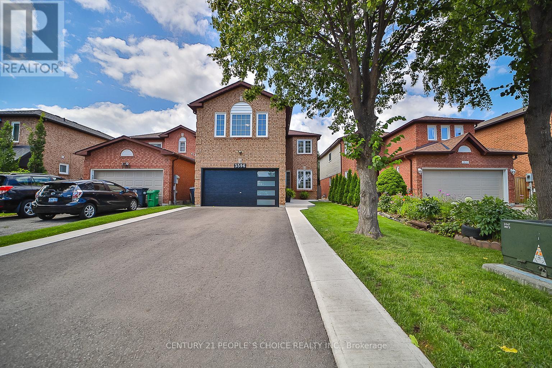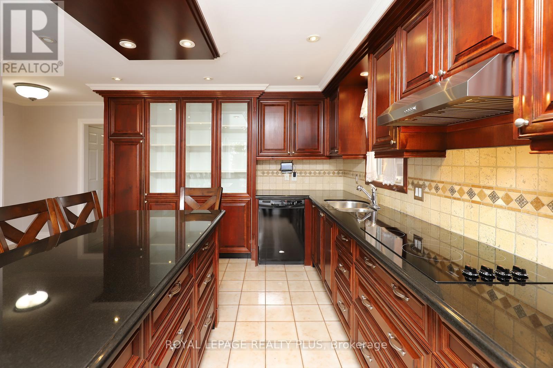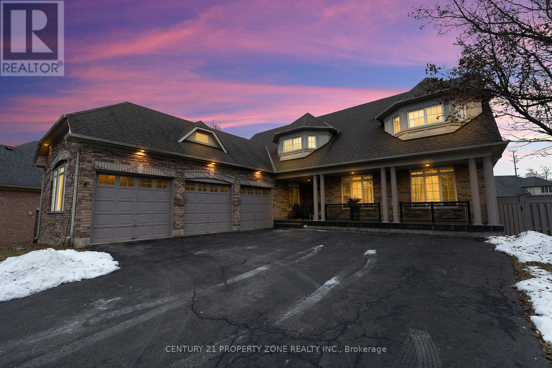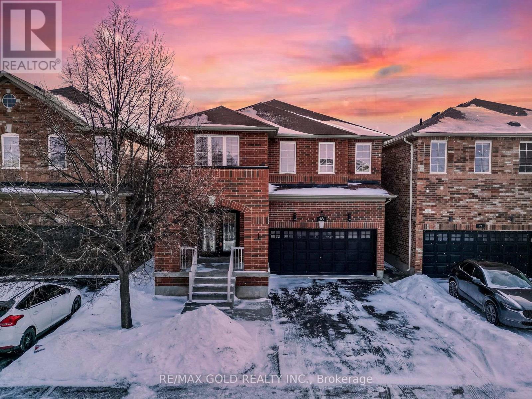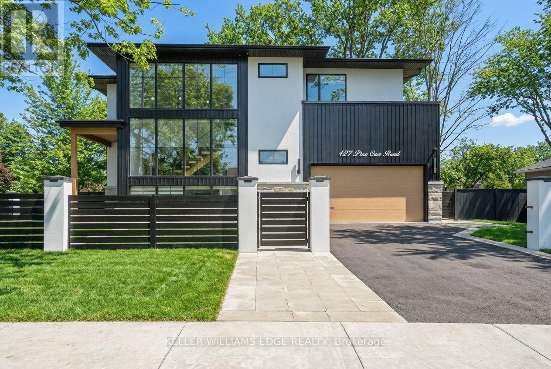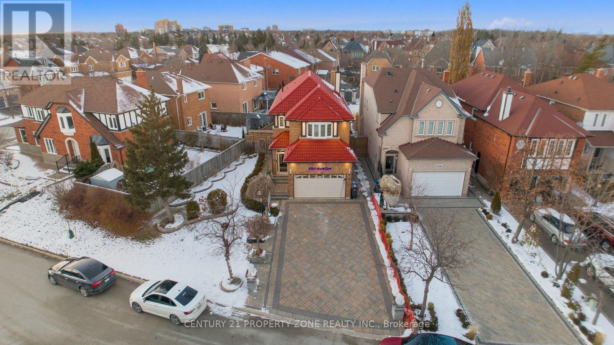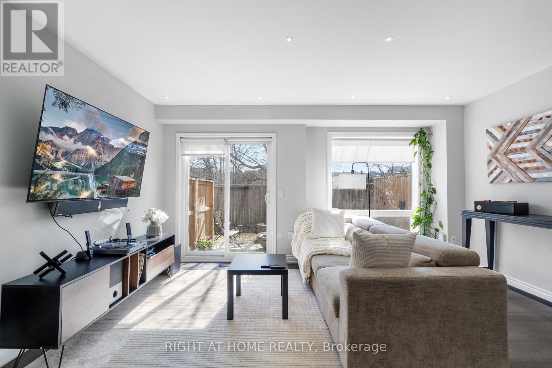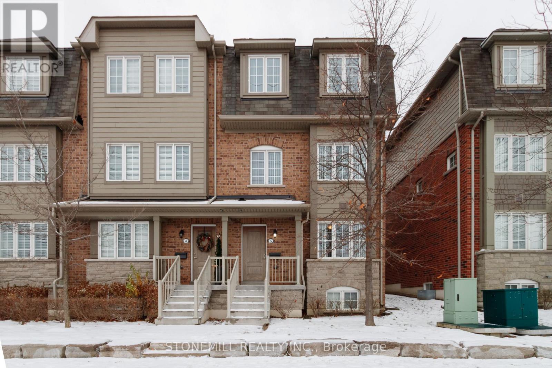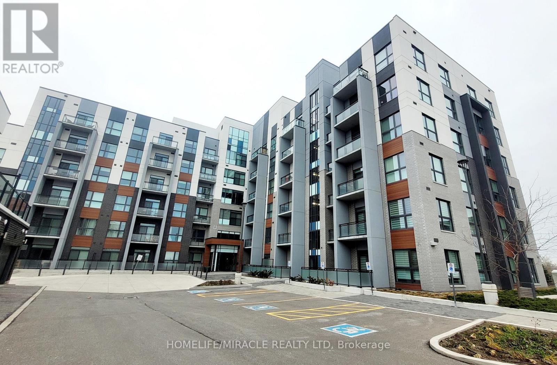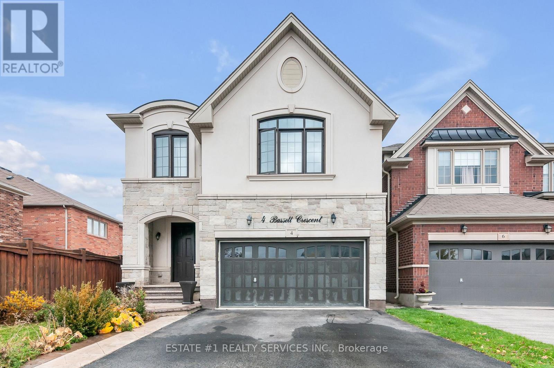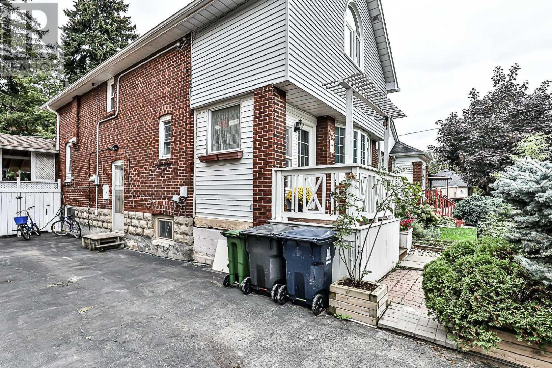34 Meadowlark Drive
Brampton, Ontario
Welcome to this gorgeous detached, Freshly painted, fully renovated 3+1 bedroom, 4 bathroom home with a double car garage, located in one of Brampton's most desirable family-friendly neighbourhoods. This stunning home features luxurious upgrades throughout, including large porcelain tiles, stylish pot lights inside and out, a modern open-concept kitchen, new windows, and new A/C system. The spacious layout and finished basement offer plenty of room for your family's comfort and entertaining needs. Nestled in a peaceful and well-established community, this home is surrounded by excellent schools, beautiful parks, shopping centers, grocery stores, hospitals, and easy access to major highways. Enjoy the perfect balance of comfort, convenience, and modern living - a must-see property that truly stands out! (id:61852)
RE/MAX Gold Realty Inc.
34 Rhapsody Crescent
Brampton, Ontario
Welcome to The Prestigious Vales of Castlemore! This stunning home offers approximately 3,000 sq.ft. of elegant living space in one of Brampton's most sought-after neighborhoods. Featuring 4 spacious bedrooms - each with its own private ensuite. This home blends luxury and comfort seamlessly. The modern layout includes an open-concept living and dining area, a gourmet kitchen with premium finishes, and a beautifully finished legal basement apartment, Rented for $2700 with both the options of continuing the lease or vacant possession. Located close to top-rated schools, parks, shopping, and major highways, this exceptional property delivers style, space, and convenience in an upscale community. (id:61852)
RE/MAX Gold Realty Inc.
1507 Arrowhead Road
Oakville, Ontario
5 Elite Picks! Here Are 5 Reasons To Make This Home Your Own: 1. Stunning Gourmet Kitchen Boasting Maple Cabinetry, Stainless Steel Appliances, Centre Island with Breakfast Bar, Granite Countertops & Bright Breakfast Area with W/O to Patio, Pool & Private Backyard! 2. Spacious Principal Rooms... Gorgeous Family Room Featuring Bow Window Overlooking the Backyard Oasis, Plus Sunken Living Room with Spectacular Custom Gas Fireplace, Separate Formal Dining Room (with Bow Window & Coffered Ceiling) & Private Office/Den with French Door Entry. 3. Generous 2nd Level with 5 Large Bedrooms & 3 Full Baths, with 3rd Bedroom Featuring a Private 4pc Ensuite! 4. Double Door Entry to Oversized Primary Bedroom Suite Boasting His & Hers W/I Closets & Luxurious 5pc Ensuite Boasting Double Vanity, Soaker Tub & Large Glass-Enclosed Shower. 5. Spectacular Backyard Oasis Boasting In-Ground Salt Water Pool with 3 Waterfall Features, Plus Patio Area & Cabana!! All This & More!! Gracious Double Door Entry Leads to Open 2-Storey Entry with Hardwood Staircase with Wrought Iron Railings. Modern 2pc Powder Room & Finished Laundry Room (with Ample Storage & Access to Garage) Complete the Main Level. Convenient W/I Linen Closet on 2nd Level. Unspoiled Basement with Additional 1,788 Sq.Ft. of Space Awaits Your Design Ideas & Finishing Touches! Fabulous Curb Appeal with Lovely Gardens & Stone Walkway/Steps. Convenient California Shutters in F/R, Kitchen, Office, Laundry and All Bedrooms & Baths! Fabulous Location in Desirable Joshua Creek Community Just Minutes from Many Parks & Trails, Top-Rated Schools, Rec Centre, Restaurants, Shopping & Amenities, Plus Easy Hwy Access. (id:61852)
Real One Realty Inc.
137 - 1520 Lancaster Drive
Oakville, Ontario
RENOVATED TOWNHOME IN DESIRABLE FALGARWOOD! MOVE-IN READY! Discover modern comfort and everyday convenience in this beautifully renovated three bedroom, two bathroom condominium townhome, ideally situated in one of Oakville's most established family-friendly neighbourhoods. Walk to Sheridan Public School, Holy Family Catholic Elementary, Falgarwood Public School, nearby parks, and Upper Oakville Shopping Centre. Designed with today's lifestyle in mind, the open concept main level features a bright living and dining area with a French door walkout to the backyard. The stylish kitchen boasts quartz countertops, subway tile backsplash, stainless steel appliances, LED valance lighting, and abundant cabinetry - perfect for everyday meals and entertaining. Upstairs, the primary bedroom with a walk-in closet is accompanied by two additional bedrooms and a spa-inspired four-piece bathroom. The finished lower level adds valuable living space with a spacious recreation room, three-piece bathroom, and convenient laundry/storage area. Thoughtful upgrades throughout include slimline pot lights, California shutters, laminate flooring, updated interior doors and trim, and renovated kitchen and bathrooms - creating a fresh, contemporary feel from top to bottom. The fully fenced backyard offers a private, low-maintenance space ideal for kids and pets. The monthly condominium fee of $475 covers building insurance, common elements, backyard grass cutting, driveway snow removal, and parking. Residents enjoy a well-maintained complex with mature greenspace and a children's playground. Close to Sheridan College, Oakville Place, Iroquois Ridge Community Centre, shopping, dining, public transit, and major highways, this home delivers an exceptional blend of location, lifestyle, and value. (some images contain virtual staging) (id:61852)
Royal LePage Real Estate Services Ltd.
5135 Mulberry Drive
Burlington, Ontario
This stunning 4-bedroom, 4-bathroom custom home has been fully updated with top-of-the-line upgrades and showcases exceptional craftsmanship throughout. Thoughtfully designed from start to finish, every space blends modern sophistication with timeless appeal, creating a home that is both welcoming and highly functional.Oversized windows throughout the home flood each space with natural light, enhancing the bright and airy feel from room to room. At the heart of the home is a beautifully renovated kitchen, designed for both style and performance. It features sleek cabinetry, contemporary finishes, and premium appliances, all complemented by an open layout that makes the space perfect for everyday living and entertaining.Bright, open living areas flow effortlessly into luxurious bedrooms and spa-inspired bathrooms, each offering comfort, elegance, and attention to detail. Ideally located just minutes from top-rated schools, scenic parks, major highways, and a wide variety of shopping and dining options, this home delivers both convenience and lifestyle.A true showcase of design and craftsmanship, this move-in-ready property is built to impress. (id:61852)
RE/MAX Escarpment Realty Inc.
391 March Crescent
Oakville, Ontario
SOUGHT-AFTER RIVER OAKS! PRIVATE RAVINE SETTING! Nestled on a quiet, family-friendly street backing onto Shannon Creek Trail, this beautifully maintained five-bedroom, five-bathroom residence offers an exceptional combination of space, comfort, and privacy. Designed for modern family living, the main level features open concept living and dining areas, family room with woodburning fireplace, den/home office, and an updated family-sized kitchen complete with quartz countertops, subway tile backsplash, refinished cabinets, and a bright breakfast area with walkout to the deck. Upstairs, you'll find five spacious bedrooms, including a private suite over the garage with its own ensuite - perfect for guests, teens, or extended family. The fifth bedroom is currently open to the primary bedroom, creating an ideal nursery, dressing room, or home office, with the flexibility to easily convert back. The finished walkout basement adds valuable living space and leads to a thoughtfully designed backyard oasis complete with a large deck, built-in slide and swing set, hot tub, and a dedicated dog run - all set against the lush backdrop of the ravine. Whether entertaining, watching the kids play, or enjoying a quiet morning coffee, this outdoor space feels like your own private retreat. Notable improvements include new quartz countertops / backsplash / refinished cabinets in kitchen (2025), 270' of "Leaf Fitter" eavestrough caps (2025), chimney (2023), furnace (2020), vehicle charging station in garage (2026), and a 6500-watt Honda natural gas backup generator with dedicated panel. Ideally located close to parks, top-rated schools, River Oaks Community Centre, shopping, dining, hospital, public transit, major highways, and everyday essentials. This is a place where families grow, memories and made, and nature becomes part of everyday life. (id:61852)
Royal LePage Real Estate Services Ltd.
3596 Nutcracker Drive
Mississauga, Ontario
EXCEPTIONAL RENOVATED HOUSE! This Gorgeous Bright 4+2 Bed Home Is Situated In The Well-Established Neighborhood Of Lisgar. This Home Feats. A Grand Double Door Entry Leading To An Open Concept Living & Kitchen Space Complete w/Quartz Countertops, Solid Wood Kitchen Cabinets, New Appliances & An Island w/Waterfall Countertop Perfect For Hosting Guests. Sliding Doors Off Kitchen Lead To Recently Built Spacious Deck. Laundry Room Conveniently Located On Main Floor & Feats. Quartz Countertop, Lots Of Cabinets, Backsplash &Built-In Sink. Upstairs Master Bedroom Feats. Beautiful Stand-Alone Bathtub, Floor To Ceiling Shower w/Built-In Shelving & Double Sink. 3Additional Bedrooms Upstairs, 1 w/Walk-In Closet, As Well As A Bright Bathroom w/Floor To Ceiling Shower & Built-In Shelving. Finally This House Feats. Apartment-Style Finished Basement w/Full Kitchen Complete w/New Appliances, A Bathroom w/Waterfall Shower Head In Floor To Ceiling Shower, Spacious Rec Room & 2 Additional Bedrooms. **EXTRAS** $300k+ Spent In Renovations. Located Near Hwy 403, 407 &401, Elementary & High Schools, Shopping Centers & Public Transportation. Full Legal Description: PCL 440-1, SEC 43M883; LT 440, PL43M883; S/T A RIGHT AS IN LT1188875 ; MISSISSAUGA (id:61852)
Century 21 People's Choice Realty Inc.
1086 Hedge Drive
Mississauga, Ontario
Welcome to 1086 Hedge Dr detached home, in the heart of Applewood Acres, offering exceptional privacy, space, and comfort. This home features 4+1 bedrooms, 4 bathrooms. The main level has a custom kitchen with Brazilian Cherrywood wood cabinetry, offering the flexibility to refinish in any shade and a granite-topped seven-seat centre island, perfect for gathering and entertaining. The separate cozy family room has wood-burning fireplace, while the open-concept formal living and dining rooms are ideal for hosting. Upstairs, the primary bedroom is your personal escape, complete with a private 3-piece ensuite. 3 more bright, generous sized bedrooms share a main bathroom featuring a deep soaker tub designed for relaxation. The fully finished basement has the fifth bedroom, a Great room, a 4-piece bathroom, Wet bar (easily convertible to a second kitchen), a Gas Fireplace, cold storage room, pot lights. Professionally landscaped backyard with two-tier deck spanning over 350 sq ft, plus an interlock patio, a wood-burning pizza oven, a firepit. The lot is a nearly 160 feet deep and just shy of 40 feet wide, provides a rare sense of privacy and space. Additional features include a double-car garage with direct home access and a four-car driveway. Just minutes from shopping centres, schools, community facilities, hospitals, and GO stations, and major highways. Truly a place to call home. (id:61852)
Royal LePage Realty Plus
4 Champion Court
Brampton, Ontario
Experience the pinnacle of luxury at 4 Champion Court! located in the heart of Brampton's prestigious Credit Valley community. Offering approximately 5,000 sq. ft. of total living space, this beautifully maintained 4+2 bedroom, 5-washrooms detached home sits on a premium, professionally landscaped lot with a private backyard, deck, patio, and in ground pool-perfect for entertaining and family enjoyment.The main level features a bright, open-concept layout with a spacious family room, sun-filled sunroom, and a modern kitchen complete with a center island and breakfast area. The fully finished walk-out basement includes a separate entrance and second kitchen, ideal for extended family or potential rental income. Additional highlights include parking for up to 15 vehicles, a rare detached 3-car garage, and a quiet cul-de-sac location close to top-rated schools, parks, transit, and all essential amenities. A truly exceptional home offering luxury, space, and unmatched convenience. (id:61852)
Century 21 Property Zone Realty Inc.
Homelife/miracle Realty Ltd
19 Lothbury Drive
Brampton, Ontario
Yes, Its Priced Right! Wow, This Is An Absolute Showstopper And A Must-See! Priced To Sell Immediately, This Stunning 3 Bedroom, Fully Upgraded Home Offers Luxury, Space, And Practicality For Families, The Home Features Separate Living Room And Family Rooms On Main Floor, Perfect For Relaxing. Upgraded Laminate Floors Throughout The Main Add A Touch Of Elegance! Children's Paradise Carpet Free Home! While The Beautifully Designed Kitchen Is A Chefs Dream, Featuring Quartz Countertops, A Stylish Backsplash, And Stainless Steel Appliances! The Master Bedroom Is A Private Retreat With A Large Walk-In Closet And A 4-Piece Ensuite, Perfect For Unwinding. All Three (3) Spacious Bedrooms With Two Full Washrooms, Offering Privacy And Convenience For Every Family Member! The Fully Finished Basement Invites Endless Possibilities For Creative Minds Offers Flexibility With Potential As A Granny Suite! A Beautiful Hardwood Staircase Seamlessly Connects The Levels! This Homes Thoughtful Design Makes It Perfect For Multi-Generational Living. With Its Premium Finishes, Spacious Layout, And Income Potential, This Home Is Move-In Ready And Priced To Sell Quickly. Don't Miss Out On This Incredible Opportunity Schedule Your Viewing Today And Make This Home Yours! **EXTRAS** Convenient Second Floor Laundry! Garage Access! Finished To Perfection W/Attention To Every Detail! This Home Is Truly Move-In Ready. Dont Miss Out Schedule Your Private Viewing Today! (id:61852)
RE/MAX Gold Realty Inc.
18 Travis Crescent
Brampton, Ontario
Wow Is The Only Word To Describe This Great! Wow This Is A Must See, An Absolute Show Stopper!!! A Beautiful 4+1 Bedroom Fully Detached All-Brick Home That Truly Has It All (((**Bonus North Facing Home!**)))! Offering An Impressive Approx 2500 Sqft, This Gem Delivers Both Space And Functionality For The Modern Family! **Gleaming Hardwood Floors Flow Throughout The Main Floor, Complemented By Impressive 9' Ceiling On Main Floor That Enhance The Sense Of Space And Light.**, Which Features A Combined Living Room And Dining Room Ideal For Hosting Guests Or Enjoying Quiet Family Time! Separate Family Room With Cozy Gas Frieplace! The Chefs Kitchen Is A True Centrepiece, Boasting Quartz Countertops, Upgraded St. Steel Appliances, Central Island And Ample Cabinetry Perfect For Meal Prep And Entertaining! The Second Floor Offers Four(4) Spacious Bedrooms With Convenint Second Floor Laundry, Each With Generous Closet Space And Bright Natural Light! The Master Suite Includes A Private Ensuite, Making It A Comfortable Retreat After A Long Day! The Home Also Includes A Fully Finished 1 Bedroom Basement with A Separate entrance through Garage, A Great Option For Extended Family Or Future Rental Income! Updates Include A Newer Furnace (2014), AC (2019), And Garage Door Providing Peace Of Mind For Years To Come! The Backyard Offers A Private And Peaceful With Concerete, Perfect For Summer BBQs And Family Gatherings! Convenient Second Floor Laundry With An Additional Separate Laundry In The Basement.! Located In A Family-Friendly Neighbourhood Close To Parks, Schools, Transit, And All Amenities, This Home Has Been Lovingly Maintained And Is Truly Move-In Ready! Don't Miss This Fantastic Opportunity To Own A Spacious And Elegant Home That Checks All The Boxes! (id:61852)
RE/MAX Gold Realty Inc.
427 Pine Cove Road
Burlington, Ontario
A rare opportunity to own an exclusive, gated custom estate offering unparalleled privacy in the heart of central Burlington, within the highly sought-after Tuck School district. Set on a fully fenced double lot surrounded by mature trees, this brand-new home exemplifies timeless design, refined luxury, and curated craftsmanship, perfect for executive living. The open-concept interior has been thoughtfully designed with high-end finishes throughout. The chef's kitchen features bespoke, ceiling-height white oak cabinetry, quartz countertops, a marble backsplash, a statement island, and premium stainless-steel appliances. Dramatic living and dining areas boast soaring 10-24 ft ceilings, integrated lighting, and a striking stone fireplace framed by expansive windows. Oversized sliding doors open to a covered, heated patio with a Napoleon outdoor kitchen, swim spa, and hot tub, creating a seamless indoor-outdoor experience ideal for year-round entertaining. A custom solid wood entry welcomes you to a dramatic floating staircase with glass panels and open risers, bathing the home in natural light and serving as a modern, elegant architectural centerpiece. The upper level offers a private primary retreat with a walk-in dressing room and a spa-inspired ensuite with heated floors. Three additional bedrooms each include private en-suites and walk-in closets with organizers. The fully finished lower level, with above-grade windows, includes a fifth bedroom with an ensuite, a secluded office, and a private walk-up entrance. Outside, the property is professionally landscaped with a paved driveway for four cars and a double garage. The home also features structural, mechanical, and smart home upgrades throughout, reflecting thoughtful design and enduring quality. This is a prestigious, rare offering in one of Burlington's most sought-after neighborhoods, delivering timeless, elevated living in a private, curated setting. (id:61852)
Keller Williams Edge Realty
6 October Place
Brampton, Ontario
Beautiful. Spacious. Move-In Ready! This 3 + 1 Bedroom Freehold Townhouse Is Lovingly Maintained. It Features 9Ft Ceilings, Open Concept Living/Dining, Breakfast Area W/ Walk Out To A Huge Deck. Freshly Painted, New Flooring. Oak Railings, Upgraded Main Door. Ground Level Has 3Pc And Bedroom Can Be A Used As A Rental Potential. Walkout To Fully Fenced Yard. Close To School, Transit, Park, Go, Shopping, Easy Access To Hwy 401/407. (id:61852)
RE/MAX Gold Realty Inc.
2565 Scarth Court
Mississauga, Ontario
Beautifully maintained home located on a quiet, family-friendly court in the desirable Churchill Meadows community. Featuring a bright, functional layout with spacious living areas, a well-appointed kitchen, and generous bedrooms including a comfortable primary retreat. Move-in ready with great use of space throughout. Ideally situated close to parks, schools, shopping, transit, and major highways-offering exceptional convenience and lifestyle in one of Mississauga's most sought-after neighbourhoods.Recent updates include roof (approx. 3 years), sprinkler system (2 years), windows (5 years), garage door (7 years), furnace (7 years), and kitchen renovation (8 years). (id:61852)
Century 21 Property Zone Realty Inc.
5355 Tenth Line W
Mississauga, Ontario
Spacious & updated Semi in Churchill Meadows with 6 (4+2) Bedrooms & 5 Bathrooms with Finished Basement & Separate Entrance.! Welcome to this beautifully maintained move-in ready semi-detached offering over 2,600 square feet of finished living space! (1,906 sq. ft. above grade plus a professionally finished basement 750 sq. ft (approx.). House Built in 2014, this exceptional home is nestled in the highly sought-after Churchill Meadows community. The main level boasts 9-foot ceilings, elegant laminate flooring, and modern pot lights (Interior/Exterior), creating a bright and inviting atmosphere. The family-sized kitchen features granite countertops, stainless steel appliances, and ample cabinetry-perfect for both everyday living and entertaining. The second floor offers a generous bedroom with its own ensuite, plus three other bedrooms and a nicely appointed 4-piece bath. Added conveniences include a main-floor laundry (washer & dryer), a functional mudroom, and a cold room. Upstairs, you'll find four spacious bedrooms filled with natural light, Laminate flooring, ideal for growing families. The finished basement with separate entrance offers excellent income or in-law potential, featuring 2 bedrooms, 2 full bathrooms, a kitchen, Laundry, store and a comfortable living/lounge area. Additional highlights include: Double car covered garage, one additional parking for basement, Concrete backyard for low-maintenance, Ample roadside parking (up to 15 hours.), Sidewalk snow cleaned by City, Prime Location: Walking distance to schools and parks, close to public transit, and just minutes to Ridgeway Plaza, offering shopping, dining, and everyday conveniences. This exceptional home combines space, functionality, and income potential in one of Mississauga's most desirable neighborhoods-a must-see! https://tours.gtavtours.com/5355-tenth-line-w-mississauga/ (id:61852)
First Class Realty Inc.
41 - 2088 Leanne Boulevard
Mississauga, Ontario
Fully furnished, renovated townhome offering approximately 1,624 sq. ft. of living space with a custom layout. Features include an open-concept main floor, upgraded kitchen with quartz countertops, backsplash, under-cabinet lighting, under-mount sink, and stainless steel appliances. LED lighting and pot lights throughout main living areas. Entryway finished with tile flooring and updated light fixture. Stucco ceilings removed in kitchen and living room. Freshly painted throughout, including loft, bedrooms, bathrooms, and finished basement.Finished basement provides additional flexible living space. Smart light switches and smart garage door opener included. Additional improvements include updated plumbing in kitchen and bathrooms, gas line for BBQ and fire pit, and garage shelving.Low-maintenance backyard with artificial turf. Convenient location with quick access to highways, shopping, restaurants, places of worship, and medical clinics. Note: Carpets will be professional cleaned and shampooed before new tenant takes possession (id:61852)
Right At Home Realty
3325 Taha Gardens
Oakville, Ontario
Welcome to this brand-new, three-storey townhouse offering 1,689 sq. ft. of well-planned living space, plus a basement. The home is designed to be both stylish and practical, with comfortable features throughout.The ground floor includes a flexible room that can be used as a home office, family area, or hobby space, and also provides direct access from the garage. A modern piano-color staircase adds a clean, elegant touch as you move between levels.On the second floor, the open-concept layout and 10-foot ceilings create a bright, spacious feel. The kitchen features center island with quartz countertops and full-height cabinets for plenty of storage. The family room opens onto a large terrace that's great for outdoor dining or barbecues, with a gas line already installed. This floor also includes a well-sized third bedroom.The third floor has 9-foot ceilings, two bedrooms, and a convenient laundry area. The primary bedroom features a walk in closet and its own private balcony, giving you a quiet spot to relax outdoors.With parking for two cars (garage plus driveway) and a convenient location close to restaurants, the River Oaks Community Centre, shopping, and major highways (403 and QEW), this home offers comfort, convenience, and modern style in one of Oakville's most desirable neighbourhoods. (id:61852)
Hc Realty Group Inc.
12 Flaherty Lane
Caledon, Ontario
WELCOME TO FLAHERTY LANE!! The perfect multi-generational home for the extended family. Resting in one of Caledon's most prestigious estate style developments. This newly renovated home sitting on 10 acres was gutted from top to bottom offering over 6000 sqft of finished above grade with an additional 700 sqft of unfinished loft area above the garage for your extended family and an additional 3100 sqft for you to add your personal touches if you wish to fully finish the basement or the loft above the garage. This home sits close to all the countryside can offer including quaint shops & food service facilities in the Village of Alton & all of the contemporary services of Orangeville just minutes away. Bordering on conservation lands, you can hike for hours in solitude and enjoy the many world class golf courses, spas and micro breweries this community has to offer. This home boasts 3 levels above grade with 2 Bedrooms ensuite, laundry on the main and 2nd level and a huge Great Room attached to the kitchen. Two propane fireplaces will warm up this massive home and provide the ambiance these rooms deserve. The decor and finishes are second to non with quartz counter tops and flooring, built in high-end appliances, large windows throughout allow you to take in all the countryside has to offer - particularly at this time of year with the fall colors. No expense has been spared with finishes to the highest degree. The Primary Bedroom offers a sitting area with a large his/hers walk-in closet. You will appreciate the stunning plank hardwood flooring throughout, the many pot lights that light up this gem and the 10ft ceilings that show off this homes features. The location is just 45 minutes to Pearson Airport and just a hop skip and a jump to the Caledon & Bruce Trails, a chip and a put to world class golf such as Osprey Valley TPC and Devils Pulpit just a snow show away from the Caledon Ski Club and a cast away from the Caledon Trout Club. (id:61852)
Sutton-Headwaters Realty Inc.
6906 Hickling Crescent N
Mississauga, Ontario
Elite Pick Your Next Dream Home Awaits! This stunning property offers a legal basement apartment with 2+1 bedrooms and 2 washrooms providing income potential from day one, a unique sunroom perfect for year-round relaxation, a separate entrance for added privacy, a lovely family-sized kitchen along with a second kitchen ideal for large families or entertaining, a bright breakfast area, separate family and living rooms, a charming wood-burning fireplace, four spacious bedrooms on the upper level, EV charger and gas stove rough-ins for future convenience, stylish pot lights throughout, and a freshly painted interior ready for move-in. Located in the peaceful and highly desirable Meadowvale community, this home is surrounded by groceries, restaurants, schools, places of worship, and is just minutes from two GO bus and train stations offering the perfect blend of comfort, convenience, and income potential. (id:61852)
Cityscape Real Estate Ltd.
5 - 3130 Boxford Crescent
Mississauga, Ontario
This beautiful and large 1,996 sq. ft. (above grade), 9 year-old Daniels END UNIT townhome offers refined living spaces and modern amenities. 3 bedrooms on the 3rd floor and a versatile 4th bedroom or den on the main floor complemented by a two-piece ensuite and provides a separate rear entrance with direct access to Winston Churchill Boulevard. Features include elegant dark stained hardwood floors, dark oak staircases with runners from the main to the second floor, and from the second to the third floor. The second floor boasts soaring 9-foot ceilings, granite countertops, and a ceramic backsplash in the kitchen. Recently (December 2025) installed upscale vinyl flooring enhances the second floor. Primary bedroom includes a large 5 piece ensuite plus HIS & HERS CLOSETS (one is a large walk-in, probably "hers"!) The unfinished basement includes a roughed in washroom and bright oversized windows. Perfect for a 5th bedroom or comfy rec room! Additional highlights include a spacious deck off the kitchen, proximity to shopping, convenient transit access at your doorstep, and easy connection to Highway 403. (id:61852)
Stonemill Realty Inc.
510 - 50 Kaitting Trail
Oakville, Ontario
Welcome to Mattamy built upgraded beautiful 1 Bedroom + 1 Den unit.9 feet ceiling. Upgraded kitchen with soft close cabinet, granite counter top with flush breakfast bar. Stainless steel appliances with over the range microwave. Washer/Dryer In-Suite laundry. W/O Balcony with beautiful view. Media wall. Bedroom with large picture window and mirrored closet. Smart home equipped keyless entry. Rooftop terrace, Gym/Exercise room. Close to major highways, hospital. Surrounded by many amenities. Short walk to school and shopping. Public transport at door step. Owned 1 Parking and 1 Locker. Internet included in monthly maintenance. (id:61852)
Homelife/miracle Realty Ltd
4 Bassett Crescent
Brampton, Ontario
Client RemarksS T U N N I N G & **RARE** find like 5. Bedroom with unspoiled basement & 2 family room ,pne room with window can be considered as 5 bedroom . on second floor, Superb layout **Detach **CORNER ** 5-bedroom ( 4.bedroom and family on upstairs with windows ) with big double door entry , **stone and stucco **home on a **108 ft **Deep lot in the highly sought-after area of Credit Valley .Opposite to park & close to school , transit and go station . This beautiful home offers approximately 3000sq. ft. of elegant living space with family room( extra ) with the perfect with **9 feet ceiling ** and two washroom upstiairs, open concept liv/Dining and spacious family room and have another family room bedroom can be considered as 5 bedroom **TWO-family room can be considered as bedroom or extra loft **this home is blend of luxury, comfort, and functionality.Excellent layout with two family rooms - the fifth bedroom can also serve as a family room or a large loft with bright windows.The main floor features an open-concept living and dining area, a spacious family room, and a modern white gourmet kitchen with stainless steel appliances, backsplash, centre island, and plenty of cabinetry. Enjoy 9' ceilings, .The second level offers an additional family room, a primary bedroom with a 4-piece ensuite and walk-in closet, pluss.This rare 108 ft deep lot includes a large deck perfect for outdoor entertaining. The unfinished basement with garage access offers great potential for future customization and added value.A truly exceptional home in a prime location - perfect for families seeking space, style, and comfort. Deck at the back for entertainment and party. Basement sep entrance is through garage and laundry is on main level. The list goes on and on !Too much to explain must be seen !! (id:61852)
Estate #1 Realty Services Inc.
Lower - 75 Fairfield Avenue
Toronto, Ontario
Bright & Spacious 2-Bedroom Apartment in Prime Long Branch!Welcome to 75 Fairfield Ave, a well-maintained 2-bedroom, 1-bath suite with a private entrance, full kitchen (fridge, stove, microwave), and convenient ensuite laundry. Both bedrooms offer generous space and comfort, making this unit ideal for those seeking a quiet, well-appointed home in a desirable neighbourhood.Perfectly located in the heart of Long Branch, just steps to the Long Branch GO Station, TTC, Lakeshore shops & cafés, scenic parks, trails, and the waterfront. Excellent transit access also provides easy connectivity to Humber College, U of T campuses, and other major institutions.A fantastic opportunity to live in a vibrant lakeside community with every amenity close by. (id:61852)
RE/MAX Hallmark Ari Zadegan Group Realty
78 Trafalgar Road
Oakville, Ontario
Welcome to this stunning, never before lived in custom-built 3-storey townhouse in the heart of downtown Oakville, offering 3 bedrooms, 4 bathrooms, and over 3,100 total square feet of luxurious living spaces. Designed for sophisticated urban living, this home features a private in-home elevator providing easy access to all levels, from the finished basement with heated concrete floors to the expansive rooftop terrace. The chef's kitchen boasts top-of-the-line Sub Zero, Wolfe and Miele appliances, custom white oak cabinetry with gold touches, and gorgeous marble countertops. An oversized 11' island overlooks the bright living and dining area complete with a custom plaster fireplace design flanking built-in cabinetry. French doors lead to a walk-out balcony, enhancing the living space with an outdoor area for bbquing and relaxing. The second floor offers two generously sized bedrooms, each with its own ensuite bath and walk-in closet, providing comfort and privacy for family and/or guests. The spacious laundry room with full size stacked washer/dryer is conveniently located just outside these bedrooms. A lovely primary retreat space is found on the third floor, featuring a private balcony, a huge walk-in closet, and a spa-inspired 5-piece ensuite featuring heated floors, a soaker tub, and smart toilet. Additional highlights include a massive rooftop terrace ideal for outdoor entertaining, and on a clear day you can catch a view of Lake Ontario. A finished double car garage with sleek epoxy heated floors, as well as a heated driveway, make up the garage space, while providing direct access to the home. Showcasing premium finishes throughout, this home is ideally located steps from Oakville's lakefront, shops, dining, and top-rated schools. Offering a flexible move in date, this turn key residence is a rare opportunity to own a brand-new, luxury home in one of Oakville's most desirable neighborhoods. (id:61852)
Sutton Group Quantum Realty Inc.
