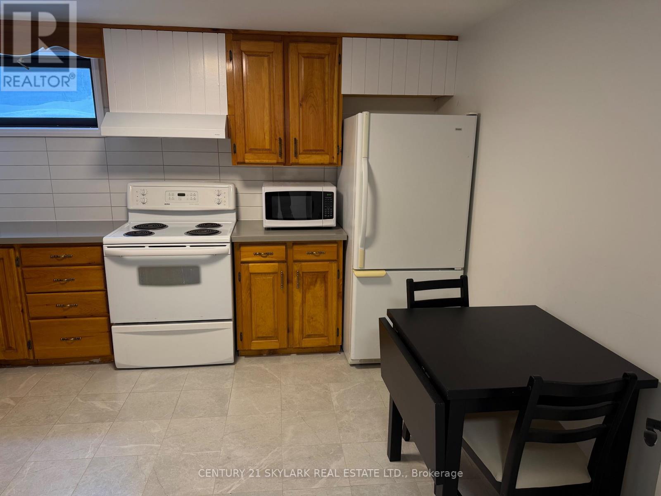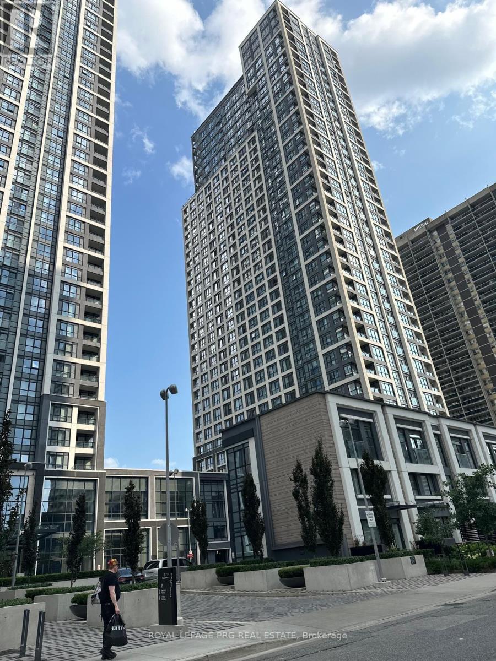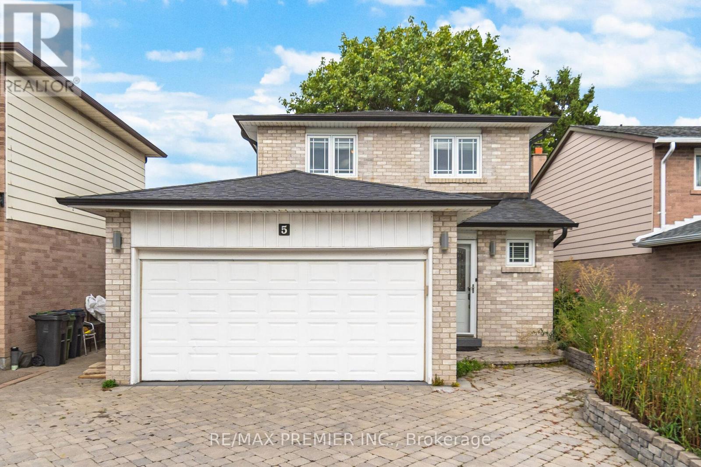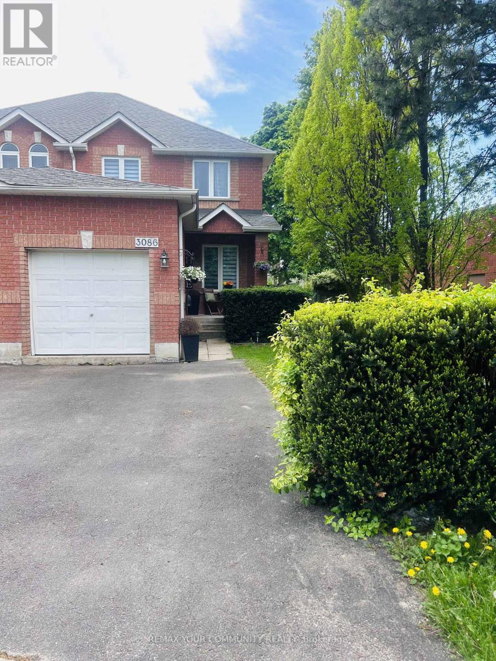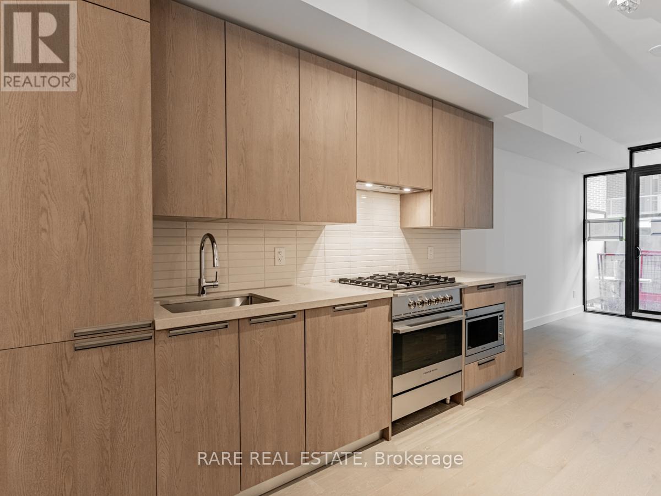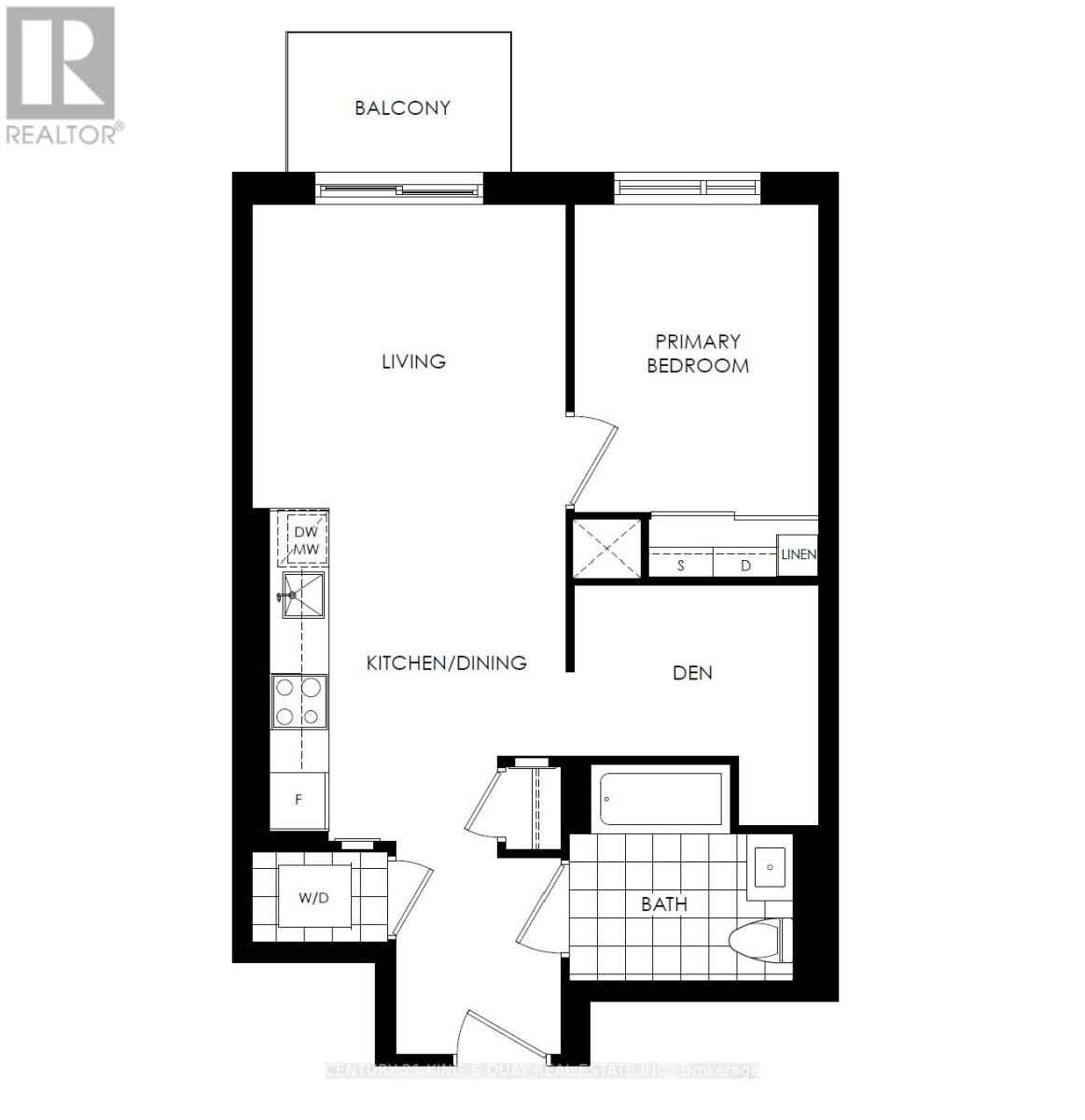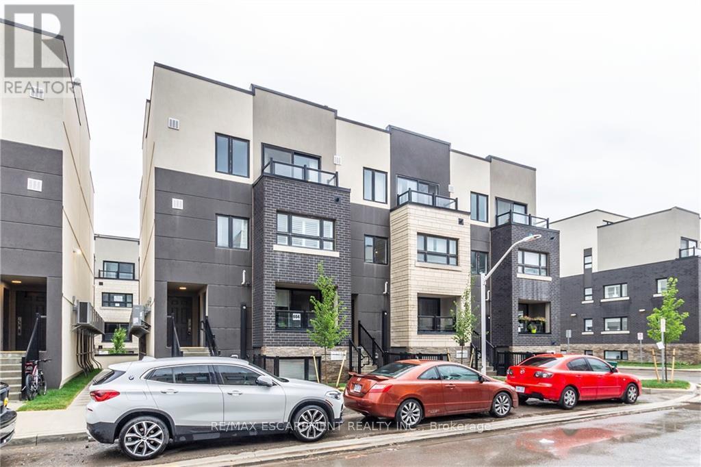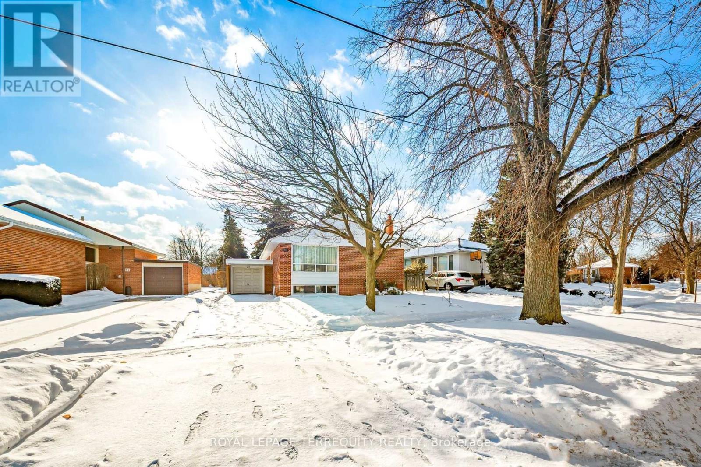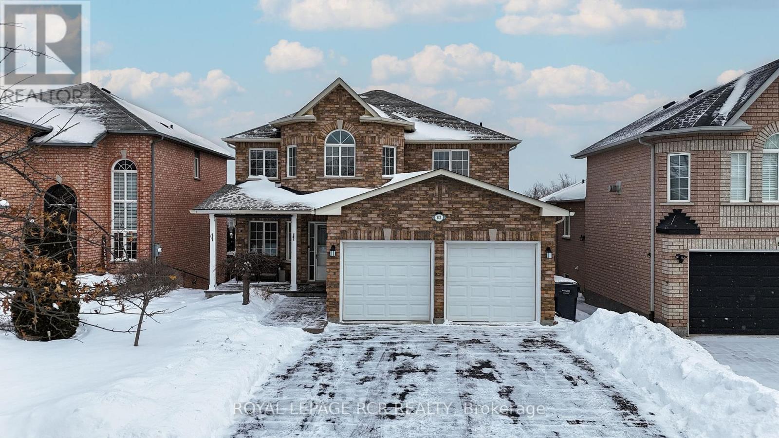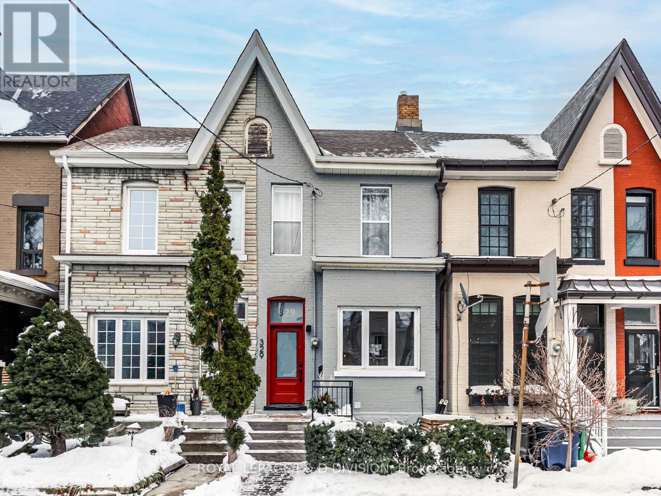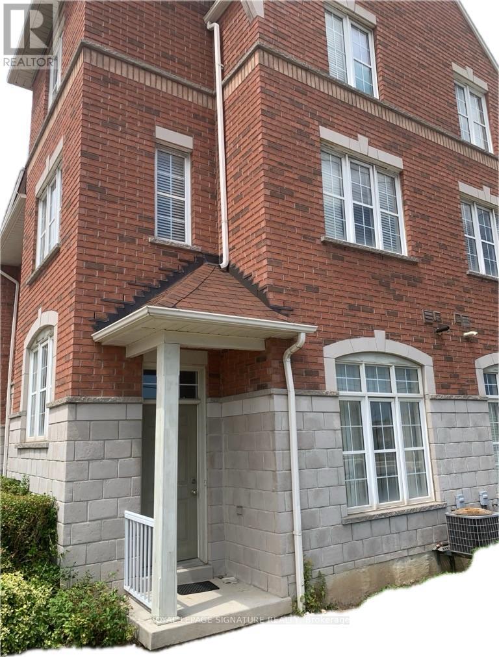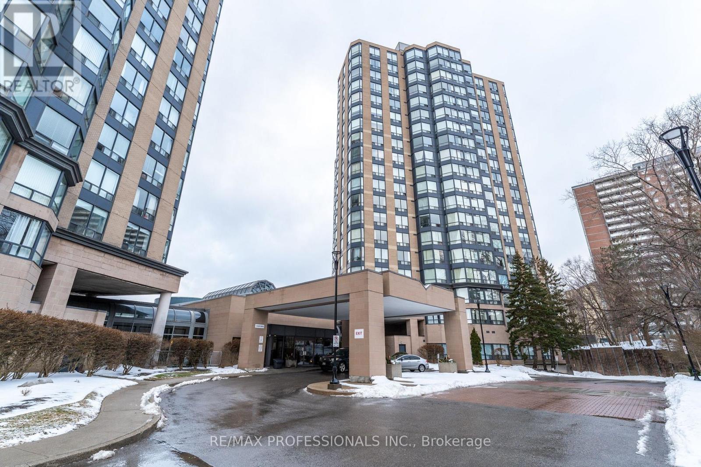Basement - 69 Princeton Terrace
Brampton, Ontario
**A Bright, Spacious, Newly Renovated 1-Bedroom Basement Apartment located in the Prestigious Professors Lake Area of Brampton**Features include Large, Bright Living Space, Newly Renovated Throughout, Private 1-Bedroom Unit, One Parking Spot on Driveway Included, In-unit Laundry**Minutes from Brampton Civic Hospital**Close to Major Highways, Shopping Centres & Transit**Quiet, Well-Maintained Neighbourhood** (id:61852)
Century 21 Skylark Real Estate Ltd.
2721 - 9 Mabelle Avenue
Toronto, Ontario
Islington Terrace's Bloor vista, Designed by Tridel. Rich 1 Br + Den + 2 Baths. Amazing views of the Toronto skyline and the lake, with 9 feet high ceilings, plank laminate floors, an open balcony, and unhindered views throughout. Granite countertops, stainless steel appliances, and an attractive modern kitchen. Excellent building amenities, close to parks, schools, and Bloor Street shops and restaurants; steps from the TTC and Islington Station. (id:61852)
Royal LePage Prg Real Estate
5 Magdalena Court
Toronto, Ontario
Step Inside This Beautiful Well Maintained Bright & Spacious 3+1 Single Detached 2- Storey Home W/ Double Car Garage, Is Perfectly Nestled In A Quiet Family-Friendly Cul-Du-Sac, In A High Demand Area. This Inviting Property Features A Functional Layout, Hardwood Flooring, Pot Lights, Fully Finished Basement, And A W/O To A Fully Fenced Backyard W/ An Outdoor Entraining Area Which Features An Outside Brick Bar, Gazebo, Shed And Professionally Completed Interlocking In The Back, Front, And Sides Of Property. Indoor Entrance To The Garage From The Foyer, Which Features, Pot-Lights, Cabinets, Propane Cook-Top, And W/O Access To The Side Of The Property From The Garage. Generous Living Spaces And Plenty Of Natural Light Throughout. Close To Many Amenities, Such As: Parks, Schools, Church's, Highways (427, 407, 27), Retail Plazas, Albion Mall, And Much More. A Must See- True Pride Of Ownership. (id:61852)
RE/MAX Premier Inc.
Basement - 3086 Pendleton Road
Mississauga, Ontario
Discover this charming bachelor apartment that masterfully combines modern comfort with unbeatable convenience. Perfect for first-time renters or busy professionals, this pet-free and smoke-free haven features a private mini fridge, microwave, and Ensuite bathroom while providing shared access to a full kitchen, laundry facilities, and a secure entrance. Enjoy ample storage, utilities, and parking all included. Situated steps away from a convenience store, schools, parks, efficient public transit, and picturesque walking trails, this property is ideally positioned for urban living. With quick access to highways 401, 403, and 407,commuting is a breeze. Experience the perfect blend of affordability, accessibility, and contemporary amenities in this inviting space!*** UTILITIES AND PARKING ARE INCLUDED IN THE RENT ***The tenant just moved out so the unit may by empty (no furniture) by the time you look at it (id:61852)
RE/MAX Your Community Realty
505 - 160 Kingsway Crescent
Toronto, Ontario
Kingsway Crescent, An Entirely New Masterpiece In The Heart Of Etobicoke! Spacious, 1+Den Condo. Sophisticated Interiors W/ 9-Foot Smooth Ceilings, A Chic Kitchen Boasting B/I Fridge/Dishwasher/Microwave, Gas Stove, Under-Mount Sink & Quartz Counters, , Floor-To-Ceiling Windows, A Spa-Like Bathroom & Pre-Finished Engineered Hardwood Floors. Beyond The Sleek Interiors, Immerse Yourself In A Neighborhood Where History Seamlessly Intertwines W/ Trendiness. Explore Bloor West Village's Vibrant Markets, Revel In Roncy's Charm, & Indulge In The Junction's Hip Vibe, All Just Moments Away From Your Doorstep. (id:61852)
Rare Real Estate
1406 - 3071 Trafalgar Road
Oakville, Ontario
Stunning water view brand new spacious 1+ Den with parking offering a bright, open-concept layout with a sleek modern kitchen featuring quartz countertops and stainless-steel appliances. Southern-Facing suite is filled with natural light and equipped with smart home features like a keyless entry system and smart thermostat. 9' smooth ceilings, carpet free, glass shower, in-suite laundry. Enjoy a full range of amenities including a fitness centre, yoga and meditation studios, infrared sauna, lounge, game room, outdoor BBQ terrace, pet wash station, and 24-hour concierge. Surrounded by beautifully landscaped green spaces, steps from Walmart, Longo's, Superstore, Iroquois Ridge Community Centre, and minutes to Hwy 407, QEW, Sheridan College, and nearby trails. (id:61852)
Century 21 King's Quay Real Estate Inc.
603 - 1129 Cooke Boulevard
Burlington, Ontario
Steps to Aldershot GO! Spacious 2 Bed + Den Townhome with Rooftop Patio & 2 Underground Parking Spaces. Enjoy effortless commuting, smart layout design, and elevated outdoor living in one of Burlington's most convenient locations. This approx. 1,345 sq. ft. stacked townhome features stainless steel appliances, laminate flooring, and an open-concept main level with a combined living, dining, and kitchen space plus a convenient powder room. The upper level features two generous bedrooms, including a primary bedroom with balcony access and a walk-in closet, a full 4-piece bathroom, and a versatile den ideal for working from home. A private rooftop patio with south-facing views provides the perfect space to unwind. Located steps to transit with quick access to the QEW and 403, and minutes to shopping, parks, Lake Ontario, LaSalle Park, the Marina, and everyday amenities. Rent includes two underground parking spaces; tenant pays hydro (electricity and water). (id:61852)
RE/MAX Escarpment Realty Inc.
29 Holywell Drive
Toronto, Ontario
Welcome to This Highly Desirable Area of Kingsview Village-The Westway. This Cherished 3 Bedroom Home by 2nd Owner Since 1965 Sits on a Quiet, Tree Lined Street in a Family Friendly Community. A 55' x 118' Lot Is Perfect for a Family to Make It Their Own or Downsizers/Investors. New Builds Are Popping Up in the Area. Solid Brick Home With Above Grade Windows. Walk Out From the Eat-in Kitchen to a Side Entrance Porch Ideal for BBQ. The Attached Garage Is Spacious for 1 Car or Your Many Gardening/Lawn Furniture/Tools or a Workshop. A 200 Amp Breaker Panel Complements the Home for Any Future Upgrades. The Basement Consists of 2 Rec. Rooms. One Finished With Pot Lights and Wood Burning Fireplace, the Other Available to Make It Your Own - a Possible 4th Bedroom and Office. Replaced Sewer Line From House to Street (2024). Walk to Schools, Parks, Transit and Shopping. Close to the Airport, Hwy 401/427. This Home Checks Many Boxes. (id:61852)
Royal LePage Terrequity Realty
82 Coolspring Crescent
Caledon, Ontario
Welcome to this beautifully maintained 2-storey family home, ideally located in a highly sought-after, family-friendly neighbourhood within walking distance to schools, parks, shops, and everyday amenities. Thoughtfully designed and impeccably cared for, this 4-bedroom residence offers comfort, functionality, and exceptional living space for today's modern family. The bright, sun-filled main level welcomes you with a spacious foyer leading to well-appointed principal rooms, including a cozy family room with fireplace, a formal dining room perfect for entertaining, and a living room or private office ideal for working from home. The family-sized eat-in kitchen is a true highlight, featuring quartz countertops, a coffee bar, pantry, and a breakfast area with walk-out to the upper deck-perfect for morning coffee or summer gatherings. A convenient laundry/mudroom with direct access to the 2-car garage completes the main level. Upstairs, the generous primary suite offers a walk-in closet and a 4-piece ensuite, complemented by three additional well-sized bedrooms to accommodate a growing family. The fully finished lower level adds incredible versatility, offering a walk-out basement with a large open-concept recreation room and fireplace-an ideal space for a growing family, extended family living, or multigenerational needs. With direct access to the backyard and hot tub, this level provides both comfort and flexibility, along with a utility room offering ample storage and a cold room. Step outside to a fully fenced backyard, ready for you to make it your own-perfect for children, pets, entertaining, or creating your own outdoor retreat. A wonderful opportunity to own a warm and inviting home in a prime location, offering space, flexibility, and lifestyle in one exceptional package. (id:61852)
Royal LePage Rcr Realty
329 Indian Road Crescent
Toronto, Ontario
This gorgeous 3-bedroom home blends historic charm with modern comfort. Located in the heart of The Junction neighbourhood in High Park North. Extensively renovated, featuring soaring 10' main floor ceilings that create a remarkable sense of space and light throughout. The open-concept main floor features warm and inviting finishes, including beautiful wide plank hardwood floors. The modern kitchen is well-appointed with stainless steel appliances, Caesarstone countertops, ceramic tile backsplash & breakfast bar. A rare main floor powder room and walk-out to patio with fenced backyard make this home ideal for entertaining. The lower level offers bonus flexibility with its own separate entrance. The current large storage room could be converted to a 4th bedroom to allow for a potential in-law suite. Perfect for young families, downsizers or anyone looking to put down roots in this great neighbourhood. Located in one of TO's top rated school districts feeding into Indian Road Crescent Public School and Humberside Collegiate. Easy walk to parks, transit, and every convenience including; Bloor subway line, GO and UP Express, major routes (QEW/Gardiner), West Toronto Rail path and the vibrant shops and restaurants of the Junction, Junction Triangle, Roncesvalles, Bloor West and of course High Park! 329 Indian Road Crescent offers a seamless blend of comfort, character, and convenience. A very special home in a wonderful, family-friendly neighbourhood-this one truly checks all the boxes! Weekend open house on Saturday January 24th and Sunday January 25th from 2-4 pm. Please see attached virtual tour. (id:61852)
Royal LePage/j & D Division
56 - 3030 Breakwater Court
Mississauga, Ontario
Bright and Partial furnished ground-floor studio available for rent, ideal for a quiet and responsible single student or professional or couple. The unit features a separate entrance, full kitchen, private washroom, separate laundry, and one parking space. All utilities are included except internet. Conveniently located with one bus to Kipling Subway and UTM, and close to Cooksville GO Station, Trillium Hospital, Square One, QEW, and Highway 403. Walking distance to schools, parks, grocery stores, and other everyday amenities. (id:61852)
Royal LePage Signature Realty
709 - 3 Hickory Tree Road
Toronto, Ontario
Experience Luxury Living At The Tridel Complex located In A Quiet Enclave By The Humber River Recreation Trails. This clean & Renovated Unit has A Bright Open Concept Floor Plan with Laminate Flooring Through out. A Chef Inspired Kitchen with Granite Counters, and Stainless Appliances. It also features a Generously Sized Bedroom with a Sunfilled Den that can serve as the perfect Home office. Enjoy The Added Convenience Of ensuite Laundry and One Underground Parking Spot. Ideal For Outdoor Enthusiasts, With The Scenic Humber River Trail Right In Your Backyard. True Pride Of Ownership Is Visible Thru Out The Unit & The well managed Building. Excellent amenities, located across the street from the GO Train and UP Express, Close To TTC, Hwys, Airport & More! Impressive Amenities Include: Gym, Indoor Pool, Hot Tub, Sauna, Outdoor Tennis Court, Party Room, Guest Suites, Billiards Room, Outdoor Terrace, Library, 24 Hr Concierge, Visitor Parking. (id:61852)
RE/MAX Professionals Inc.
