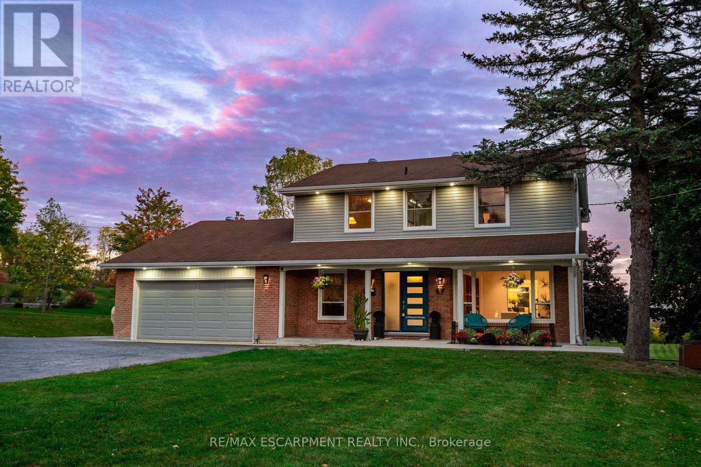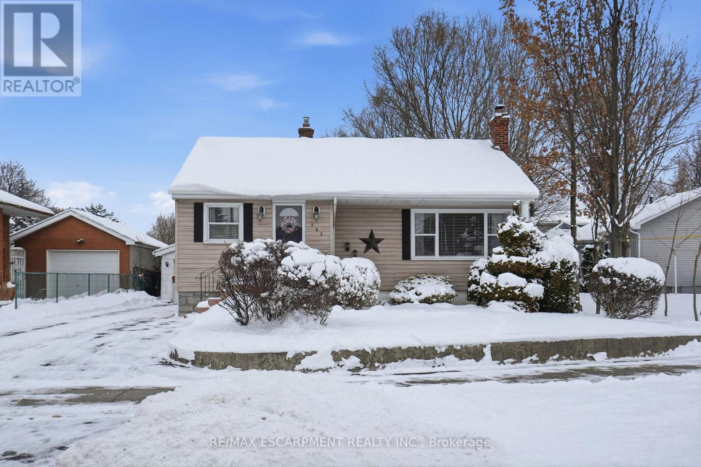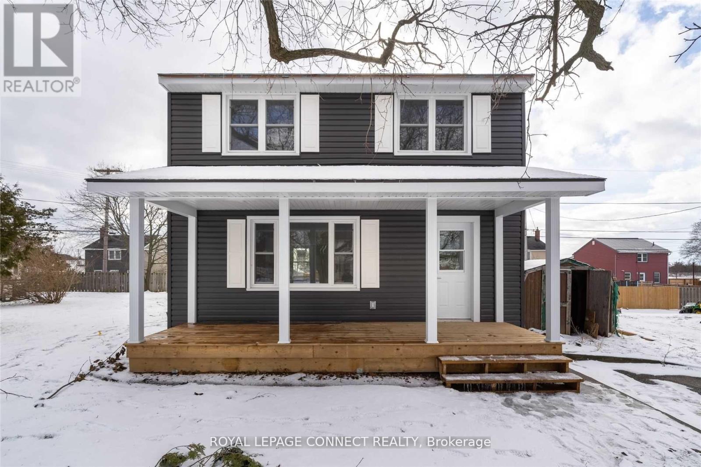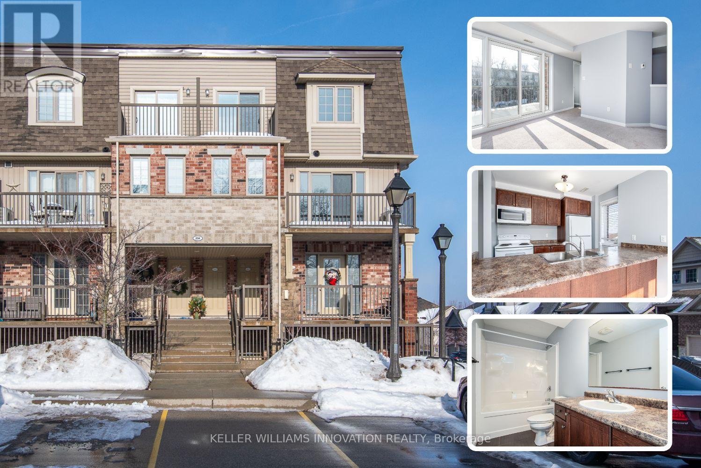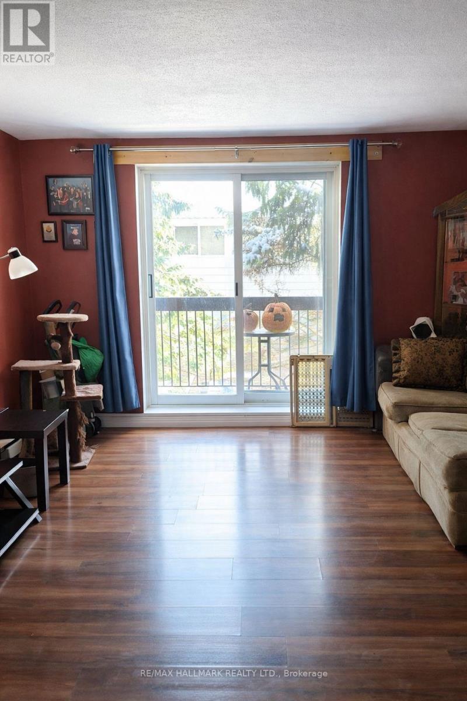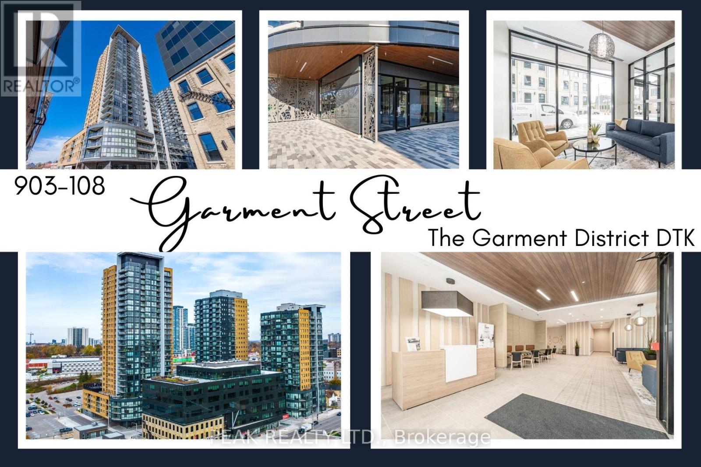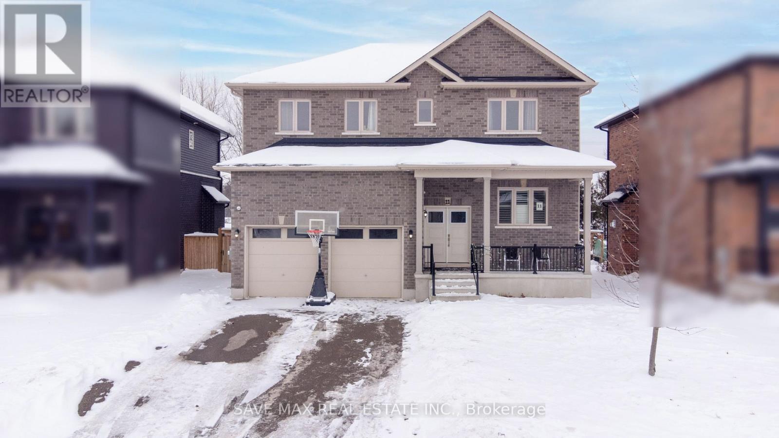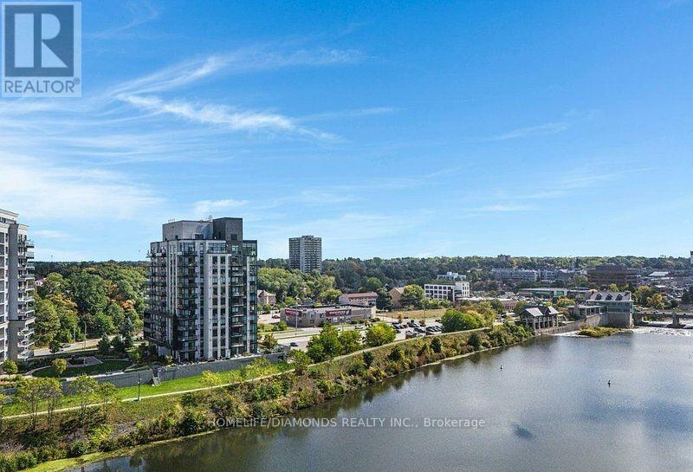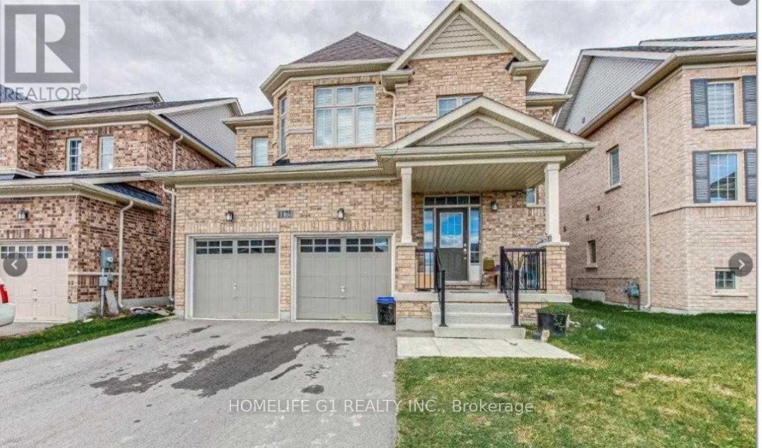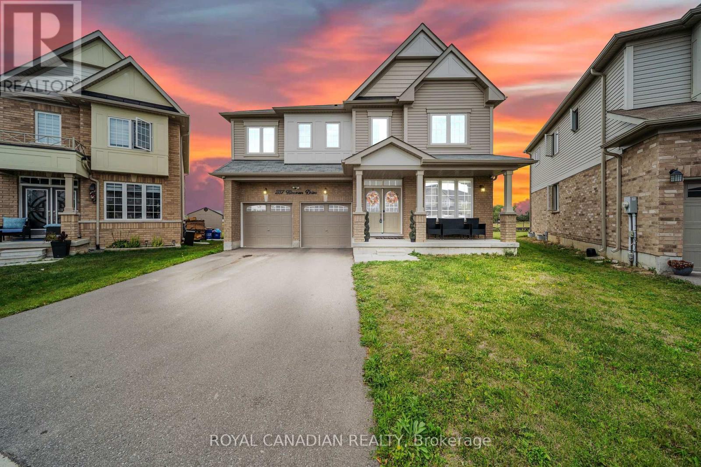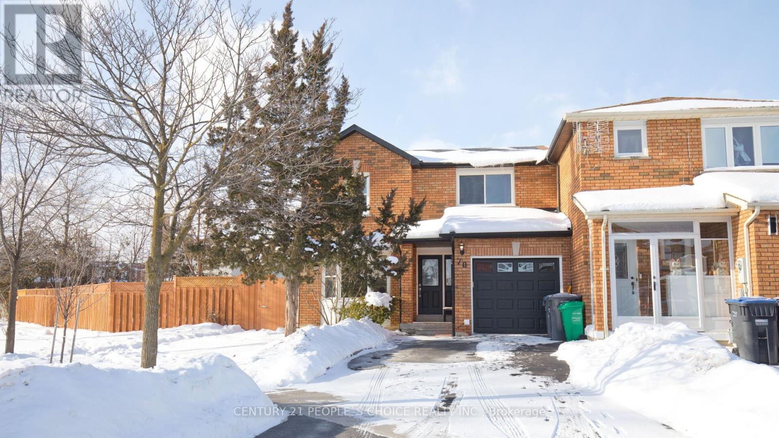47 Valley Road
Hamilton, Ontario
A rare opportunity to own a private retreat just minutes from the city! Backing directly onto the Royal Botanical Gardens, this nearly one-acre property offers unmatched privacy, space, and year-round natural beauty. Surrounded by mature trees and wildlife, with access to endless walking trails, it's a tranquil setting that feels worlds away while remaining close to every amenity. This spacious 2-storey home is designed for family living and entertaining. The sun-filled main floor features a welcoming foyer, a bright living room with a large picture window, and an adjoining dining area with modern lighting. The updated kitchen offers ample cabinetry, stainless steel appliances, a centre island, a coffee/bar station, and brand new quartz countertops with new sinks and faucets. The spacious family room with a wood stove provides access to the backyard, as do the dining area and kitchen. A powder room and a mudroom with laundry complete the main level. Upstairs, the primary bedroom includes dual closets and a renovated 3-piece ensuite. Three additional bedrooms with generous windows and in-closet lighting share a 5-piece bath. The lower level is perfect for an in-law suite or teen retreat, with a separate entrance, full kitchen, living room, den, 3-piece bath, laundry, and a walkout to a private patio. Outdoors, enjoy a sparkling swimming pool, hot tub, expansive patio and deck areas, and a large open green space, all framed by lush gardens and the peaceful presence of local deer. A large garage and ample driveway parking add convenience, with interior access to the mudroom and basement workshop. Ideally located near top schools, downtown Dundas, Hamilton, and Waterdown, this serene property offers easy access to highways, golf courses, and scenic conservation areas. A true four-season sanctuary, and only the second time ever offered for sale. Updates include vinyl siding, eaves, soffits, fascia, front door, and some windows (2025), heat pump (2023), and many more. (id:61852)
RE/MAX Escarpment Realty Inc.
19 Wallace Place
Haldimand, Ontario
Welcome to 19 Wallace Place, this 3+1 bedroom home sits on a quiet court and has been extensively renovated to combine style, comfort, and functionality. The interior features bright, open-concept living with vaulted ceilings, updated vinyl flooring, and a custom kitchen with 2022 appliances. Large patio doors lead to a fully fenced and private backyard with a saltwater inground pool. The lower level includes a spacious recreation room, fourth bedroom, bathroom, and mudroom/laundry area with a separate entrance and a garage door featuring a built-in pedestrian door, offering potential for an in-law suite. Additional structures on the property include a bunkie and a shed, which could be converted for additional use. The property features strong curb appeal, ample parking, and a convenient location close to parks, schools, shopping, and the Grand River. (id:61852)
RE/MAX Escarpment Realty Inc.
363 Limeridge Road E
Hamilton, Ontario
Bungalow located on the Hamilton Mountain with a 50 ft x 140 ft lot. The property features 1 bedroom plus den and a functional layout. Located on Limeridge Rd East with convenient access for commuters. The main level includes a living room with original hardwood flooring beneath the carpet, a primary bedroom, 4-piece bathroom, den/office, and an eat-in kitchen. The finished lower level features a large recreation room with a wood-burning fireplace, laundry area, and additional storage space. The exterior includes a covered patio, a private backyard, a detached garage, and driveway parking. Notable updates include 50-year shingles on the house (2015) and the garage (2024). Walking distance to grocery stores, Limeridge Mall, parks, and daily amenities, with transit access at the door and quick access to the LINC. (id:61852)
RE/MAX Escarpment Realty Inc.
13 Diverbelt Drive
Prince Edward County, Ontario
Come Relish In RThe Ambience Of Suburban Living Here At 13 DiverBelt Drive. This Newly Renovated 2-Storey Detached Home Is Perfect For You. It's Equipped With A New Furnace, New Electrical Panel, New Kitchen Cabinetry & Countertops, And Freshly Painted Throughout. Minutes To Picton And All It Has To Offer. Close To Water, Wineries, Around The Corner From The New And Upcoming Base31. It's A Must-See! A+++ Tenants Only. No Smoking. No Pets. (id:61852)
RE/MAX Connect Realty
E - 234 Rachel Crescent
Kitchener, Ontario
Welcome to 234 Rachel Crescent, Unit #E - a beautifully maintained and move-in ready townhome nestled in a quiet, family-friendly neighbourhood of Kitchener. This bright and spacious home offers a perfect blend of comfort, functionality, and convenience. The open-concept main floor features a welcoming living and dining area with large windows that flood the space with natural light. The well-appointed kitchen offers ample cabinetry, generous counter space, and a practical layout ideal for everyday living and entertaining. Off the living room you will find the first of two Balconies - perfect for morning coffee or relaxing evenings. Upstairs, you'll find 2 bright bedrooms with great closet space and a full bathroom designed for both style and comfort. The lower level provides additional living space, ideal for a home office, or gym, along with plenty of storage. The unit comes with one parking spot, has low condo fees ($204.80) and is located close to schools, parks, shopping, transit, and quick highway access, this home is perfect for first-time buyers, young families, or investors alike. A fantastic opportunity to own a turnkey stacked townhome in one of Kitchener's most convenient locations. (id:61852)
Keller Williams Innovation Realty
205 - 2 Chittim Road
Chatham-Kent, Ontario
Spacious , well-proportioned 3-bedroom condo in a quiet, boutique building. Ideal for first-time buyers or investors, this unit offers a practical layout with generous living space and the convenience of in-suite laundry. A solid, comfortable home with room to personalize over time. Located in the growing community of Blenheim with easy access to Hwy 401 and downtown Chatham, and close to shopping, schools. Tenant occupied. 48 hours' notice required for showings. Showings available Mondays, Tuesdays, Wednesdays, and Saturdays. (id:61852)
RE/MAX Hallmark Realty Ltd.
903 - 108 Garment Street
Kitchener, Ontario
CONDITIONAL OFFER ACCEPTED (FOR SALE LISTING - MLS # X12656208) Exceptional 1-bedroom + den condo, 9' ceilings with 1 underground parking spot! Tower 3 of the Garment Street Condos, ideally located in the heart of Kitchener's Innovation District. This well-designed suite offers upscale, low-maintenance living just steps to Downtown Kitchener, Victoria Park, shops, restaurants, and transit, including the ION Light Rail and future LRT hub. Easy access to the GO Train and major employers such as Google, UW Health Sciences Campus, D2L, Deloitte, and The Tannery. With excellent walkability and bike access, this location is perfect for professionals who want convenience without relying on a car. The building features outstanding amenities including a resort-style pool, fitness centre, yoga studio, sports court, theatre, entertainment room with kitchen, landscaped rooftop terrace with BBQs, pet run and wash area, secure car and bike parking, and wireless internet throughout. This unit is filled with natural light from floor-to-ceiling windows and offers an open-concept layout with high ceilings and engineered flooring. The modern kitchen includes contemporary cabinetry, granite countertops, stainless steel appliances, stylish backsplash, and a peninsula ideal for everyday living or entertaining. The spacious bedroom features a wall-to-wall closet, complemented by a generous 4-piece wheelchair-accessible bathroom. In-suite laundry adds everyday convenience. This well-managed building in an unbeatable central location is ideal for professionals seeking a quality lease opportunity. Contact your agent to arrange a viewing. Walk Score 87 Transit Score 64 Biker's Score 85 (id:61852)
Peak Realty Ltd.
11 Peterson Street
Blandford-Blenheim, Ontario
Over 2,700 sq. ft. of refined living space with a separate side entrance to the basement and a premium ravine-like lot! Welcome to this stunning custom-built two-storey home (2020) located in the charming community of Drumbo. This carpet-free residence showcases a bright, open-concept main floor with 9-ft ceilings, California shutters, and a spacious, welcoming foyer.The chef-inspired kitchen features granite countertops, a gas stove, and abundant cabinetry-perfect for both everyday living and entertaining. A main-floor office and powder room add exceptional functionality.Upstairs, you'll find 4 spacious bedrooms, including a luxurious primary retreat with a spa-like 5-piece ensuite, freestanding soaker tub, and dual walk-in closets. Two bedrooms share a Jack & Jill bathroom, while the fourth enjoys its own private 4-piece ensuite-ideal for guests or extended family.An elegant oak staircase, oversized double garage, and a partially finished basement with future income or in-law suite potential complete this impressive home.Ideally located with easy access to Hwy 401 and within close proximity to Kitchener, Cambridge, Brantford, London, Milton, and Hamilton-this is luxury, space, and convenience all in one exceptional property. (id:61852)
Save Max Real Estate Inc.
811 - 150 Water Street N
Cambridge, Ontario
This beautifully updated one-bedroom condo overlooks the Grand River and features an open-concept living/dining area with a breakfast-bar kitchen and stainless steel appliances and granite counters, it's truly move-in ready. Enjoy river views from your private balcony or the large riverside terrace with gardens, seating, gas fire pits, and BBQs. Amenities include a fitness center, guest suite, party room, storage, and underground parking. All just steps from live theatre, river trails, the farmers' market, shops, and restaurants. (id:61852)
Homelife/diamonds Realty Inc.
1175 Upper Thames Drive
Woodstock, Ontario
All Brick 4 Bed 3 Bath detached home. Open concept. 2018 Build. Modern layout. Luxury living. Full Sunlight.9' Ceiling, Modern Kitchen, Oak Stairs, S/S Appliances, Separate Living/Dining with Wooden flooring, Cozy Family Room, Double Car Garage, Ample parking on driveway. Minutes to Highway 401 And 403. Food Plaza & Grocery, Schools, Parks, Temple, Gurudwara, Trails, Conservation. Must see & experience spacious living. No Smoking/Vape in any form. Home will be cleaned by owners before possession (id:61852)
Homelife G1 Realty Inc.
237 Kinsman Drive
Hamilton, Ontario
Welcome to this beautifully upgraded, less than 5-year old detached home in family-friendly Binbrook. Offering 3,400+ sq ft above grade, this 4-bed, 3.5-bath residence blends space, function, and style. The main floor features a private office for remote work, a bright open-concept living/dining area, and a chef-inspired kitchen with quartz counters, an oversized island, extended cabinetry, walk-in pantry, and stainless steel appliances. Upstairs, you will find generously sized 4 bedrooms, including a spacious primary with walk-in closet and spa-style ensuite. Thoughtful finishes include hardwood flooring on the main level, upgraded trim/doors, modern light fixtures, and custom window coverings. The pie-shaped lot delivers an expansive backyard ideal for play and entertaining. A double-car garage with inside entry and a wide driveway add everyday convenience. Close to parks, schools, trails, shopping, and everyday amenities with easy access to major routes. A turnkey option in a growing community. Move in and enjoy! (id:61852)
Royal Canadian Realty
70 Tulip Drive
Brampton, Ontario
An exceptional opportunity to own a beautifully renovated oversized End Unit Link home in a prestigious, family-oriented Brampton neighbourhood bordering Mississauga. This elegant residence offers 3 spacious bedrooms and 3 well-appointed bathrooms on the upper level, complemented by a professionally finished basement with separate entrance, featuring 1 bedroom and 1 bathroom-ideal for extended family or refined multi-generational living.Designed with comfort and style in mind, the home showcases modern vinyl flooring throughout, a sun-filled open-concept living area with walk-out to an oversized private backyard, and a contemporary kitchen with breakfast area, perfect for entertaining or everyday luxury living. Every detail reflects thoughtful upgrades and true pride of ownership.Ideally located near Sheridan College, excellent schools, parks, shopping, and transit, with quick access to Highways 401, 407, 410, and 403, offering seamless connectivity across the GTA.A rare blend of space, elegance, and prime location, this move-in-ready home is perfect for discerning buyers seeking quality, versatility, and long-term value. (id:61852)
Century 21 People's Choice Realty Inc.
