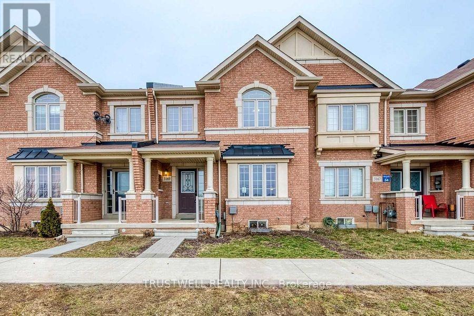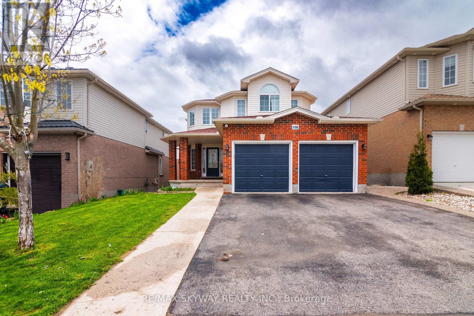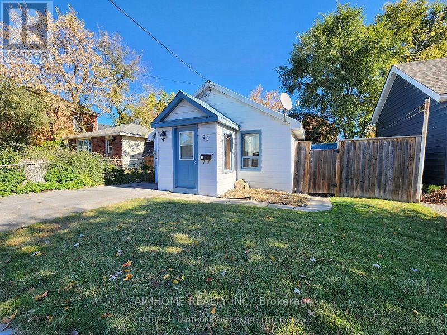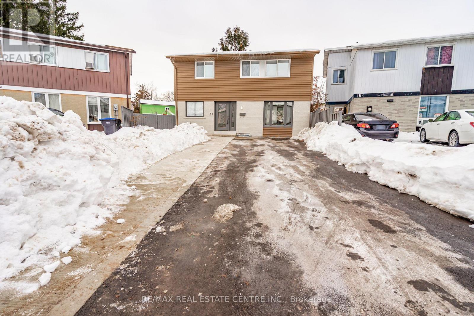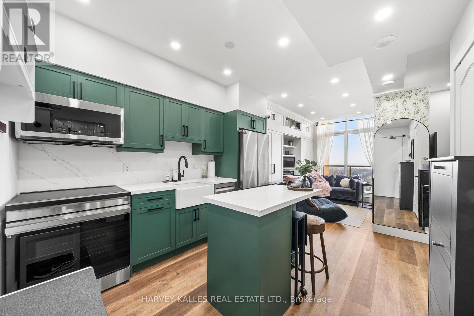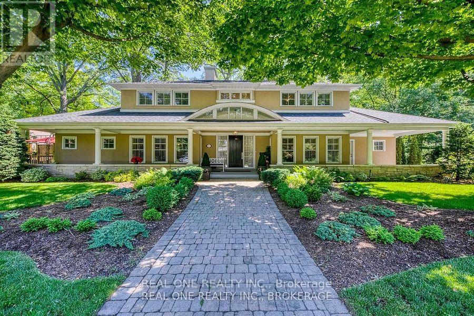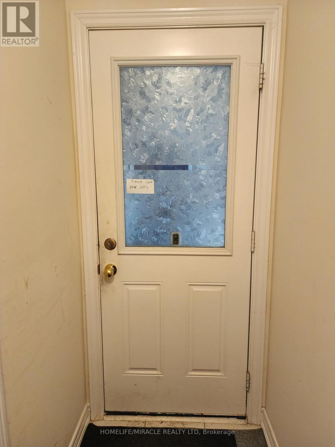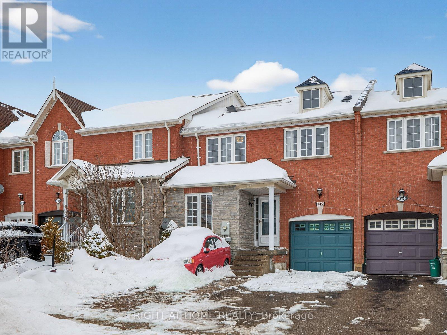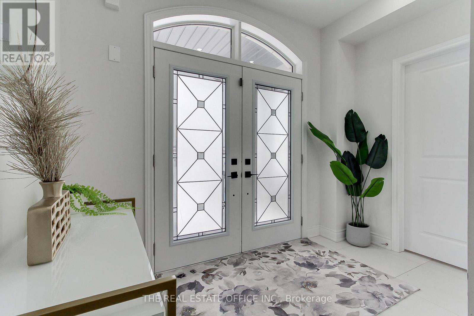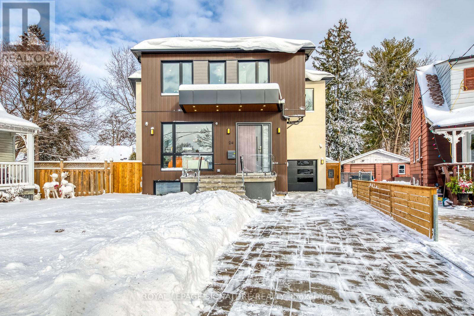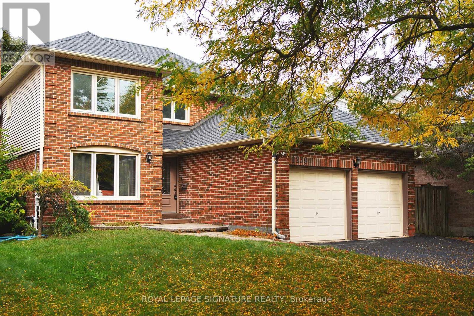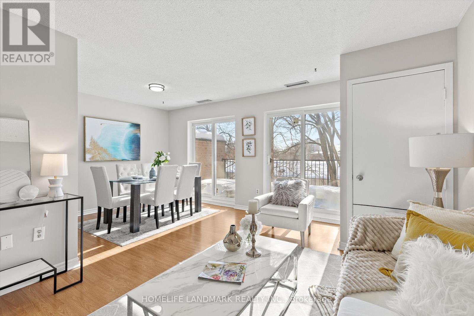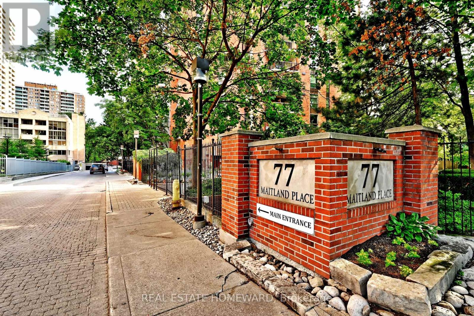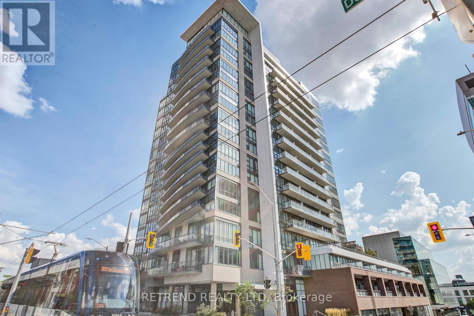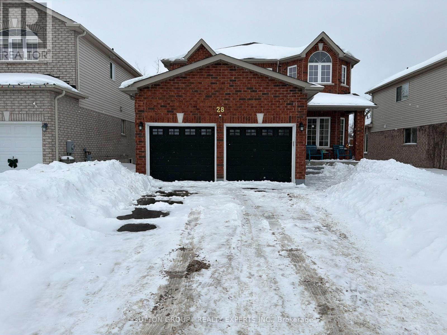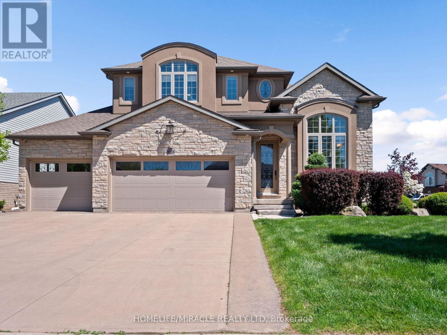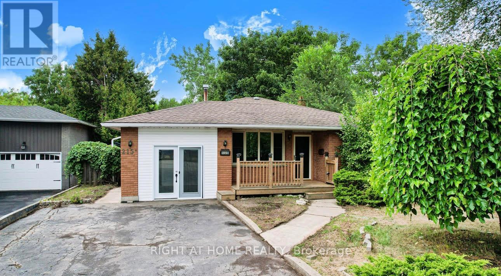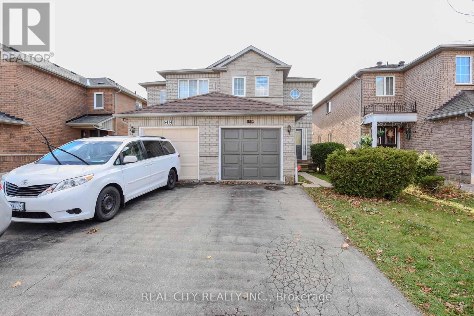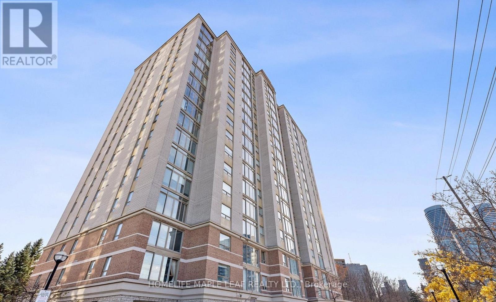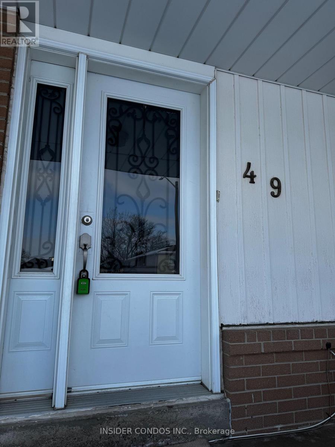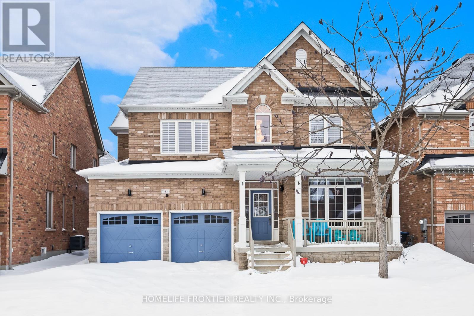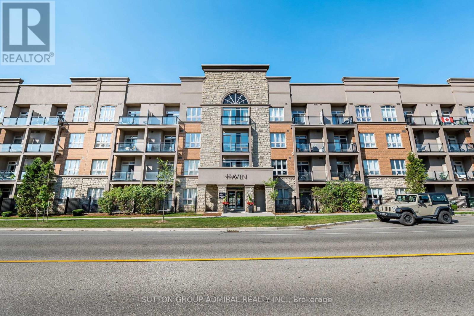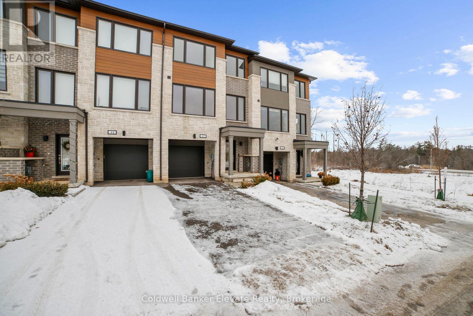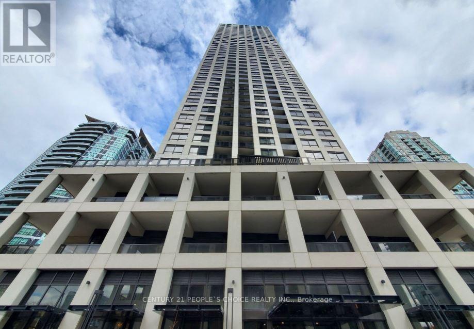3169 Neyagawa Boulevard
Oakville, Ontario
Location, Location, Location! The moment you open the front door, you're welcomed by a spacious, open layout that lets you breathe freely. No neighbors watching you-just privacy and comfort! Beautiful Updated Kitchen, Quartz Counter Tops With Granite Undermount Sink, Updated S/Steel Appliances. Family size Breakfast Area With W/O To Deck (Thru Laundry). Bright Living Room and Dining Room with Hardwood Flooring & Pot Lights. Finished Basement, as Recreation Room With Pot Lights, 3Pc Bath! Large size Primary Bedroom, W/I Closet & 4Pc Ensuite With Soaker Tub & Separate Shower. Some furniture included; no need to buy basic household furniture. Beautiful Views From The Front Of The Home Overlooking North Park, Sixteen Mile Sports Complex & Glenorchy Conservation Area! Large Windows In Bedrooms Allowing Ample Natural Light. Convenient Main Floor Laundry With W/O To Private Backyard Deck With Access To 2 Car Detached Garage. Lots Of Space For Your Growing Family, Bonus 2 Car Garage! Amazing Location In Popular Preserve Communities With Amenities Just Steps Away... Parks & Trails, Sports Complex, Library, Shopping & Restaurants, Hospital, Schools & More! (id:61852)
Trustwell Realty Inc.
116 Severn Drive
Guelph, Ontario
Your perfect family home search ends here, priced very reasonably for a 4 bedrooms detached property. This premium property features 4 bedroom home sitting on a 40ft lot with finished walkout basement. This home is overlooking a park in the front & pond views in the back. Huge front porch welcomes you into an open to above foyer. The house features a huge deck with gazebo in the backyard. Private & Separate laundry for upstairs. Carpet free home. Looking for responsible tenants who will care for the property. All applicants are subject to background checks. (id:61852)
RE/MAX Gold Realty Inc.
25 Bettes Street
Belleville, Ontario
Detached bungalow house on a quiet street. An excellent investment property. A great opportunity for a first time home buyer. Steady income stream as a rental property. Presently rented $1632.00. 2 bedroom, 1 bathroom 1.5 storey, Buyers agree to assume existing tenants, The property features a private outdoor deck area and a large shed providing space for tool and equipment storage. Metal roof in good condition. Located near VIA rail train station Being sold in as-is condition. (id:61852)
Aimhome Realty Inc.
20 Hayden Court
Brampton, Ontario
Like Brand New! Fully Renovated, Huge Pie Shaped Backyard,2 Storey Home in Great Location. Spacious 3+ 1 Bed & 4 Bath. Finished Legal Basement with Separate Entry with Kitchen, 1 Bed & 4pc Bath with All Permits. Quick Walk to Amazing Chinguacousy Park with Plenty of Family Fun & Recreational Activities. All the Comforts of A New Home w/ New Appliances, Flooring, Paint, Furnace, Plumbing & Electrical. New Driveway, Back Patio & Sidewalk. New Kitchen w/ Plenty of Cupboard Space & Quartz Counter, Lg Window to the Back & Tile Floors. Open Concept Dining / Living Room w/ Hrdwd Floor, Lg Picture Window & Patio Door to the Back Yard. 2nd Level with 3 Good Side Bedrms & Main 4pc Bath. Large Fully Fenced Back Yard with BBQ Patio. Great Space for the Whole Family to Relax & Enjoy. Close to Schools, Public Transit, Shopping & Dining. Quick Access to Queen St. & 410 Highway or Airport & 407 Highway. A Must See Home & Location! (id:61852)
RE/MAX Real Estate Centre Inc.
1305 - 4 Elsinore Path
Toronto, Ontario
Welcome to suite 1305 of 4 Elsinore Path, a fully furnished one bedroom apartment that has been fully custom designed by the owner from top to bottom; where modern sophistication meets everyday comfort. If you are looking for a turn-key luxury space to call home, this is for you! Custom millwork, designer finishes, chic and hidden smart-storage solutions, a double-sided fireplace, motorized blinds and more! This suite comes with one parking space and a south facing balcony where Lake Ontario is in your view. The bedroom area is well-proportioned and calming, complemented by modern design and custom elements that enhance storage without compromising design. Every detail has been carefully considered to balance form and function, delivering a turnkey living experience! Perfectly suited for young professionals who value smart living without compromising on the luxuries of life. This thoughtfully designed residence is unlike any one bedroom apartment you have seen before. (id:61852)
Harvey Kalles Real Estate Ltd.
249 Poplar Drive
Oakville, Ontario
Exquisite Family Home in Coveted Southeast OakvilleNestled on a quiet, family-friendly street, this elegant residence is ideally situated within the catchment of Oakvilles top-ranked schools, including E.J. James French Immersion Public School and Oakville Trafalgar High School. Just steps from the shores of Lake Ontario and a short walk to Downtown Oakvilles vibrant shops, dining, and waterfront parks, this home offers the perfect balance of lifestyle and convenience.Boasting over 7,000 sq. ft. of finished living space, the home features a main-floor primary suite with a luxurious 5-piece ensuite, five generously sized bedrooms on the upper level, and a fully finished basement complete with a nanny/in-law suite and 3-piece bath. Thoughtfully designed for both everyday living and entertaining, this residence combines comfort, functionality, and timeless appeal.Pictures are pre listing. (id:61852)
Real One Realty Inc.
75 Vanderpool Crescent
Brampton, Ontario
Stylish Features 3 bedrooms BASEMENT. 3 Bedroom + 1 Bathroom. A large Master, Laundry Room Is On The Main Floor. Laminate & Ceramic Throughout the Basement. Open Living Room/Dining Room & Kitchen, Walking Distance To Parks, School, 4 minute drive To Hwy. Bus stop outside of the door. 15-minute drive to Cortellucci Vaughan Hospital. All amethyst to 15 minute walk. Surrounded by scenic trails, parks, and lush greenery, this home offers a tranquil. (id:61852)
Homelife/miracle Realty Ltd
349 Wood Duck Lane
Newmarket, Ontario
Bright and spacious home featuring 3 Bedrooms + 3 Washrooms + 826 Sq. ft Basement, and two-car driveway, attached garage, and no sidewalk. Step inside to an inviting foyer that opens into an ample living room combined with dining area, perfect for entertaining family and friends. The cozy family room is ideally located beside the kitchen and breakfast area, overlooking the backyard and creating a warm, functional layout for daily living. The primary bedroom features a huge walk-in closet and a 4-piece ensuite, providing comfort and privacy. The unfinished 826 Sq. feet basement is awaiting your personal touch, ideal for a future recreation room, gym, office, or in-law suite. Enjoy your own backyard oasis with a west-facing view, offering beautiful sunsets and the perfect place to relax and unwind. Located just steps to trails, Bonshaw Park, and Poplar Bank Public School, with easy access to Yonge Street and major highways for effortless commuting. Strategically located near parks, major retail, and professional services - yet nestled within a quiet, family-friendly neighborhood setting. This Could be your next Home! (id:61852)
Right At Home Realty
1533 Prentice Road
Innisfil, Ontario
Executive detached home by Fernbrook Homes in prestigious Belle Aire Shores, Innisfil. Over 3,100 sq ft above grade with 5 bedrooms, 4 bathrooms, 10-ft ceilings, pot lights, and extensive upgrades throughout. Chef's kitchen with quartz counters, extended cabinetry, large island, and Samsung BESPOKE appliances. Primary suite with spa-like ensuite and walk-in closet; all bedrooms include walk-ins and second-floor laundry.Approx. 1,100 sq ft partially finished walk-out basement with separate entrance, framed for 3 bedrooms and a 3-piece bath, offering excellent income or in-law suite potential. 200-amp service. Rare 3-car tandem garage, parking for 7, no sidewalk, interlock surround, 16' x 16' deck, and gas lines for stove & BBQ. Over $50,000.00 in renovations and upgrades. 1100 partially finished basement with 3 bedrooms 3 peice bath, seperate entrance. (id:61852)
The Real Estate Office Inc.
24 Merritt Road
Toronto, Ontario
Located on a quiet court, this brand new 2-storey custom-built detached home sits on a generous pie-shaped lot with an expanded rear yard. Designed with long-term family living in mind, the home offers four bedrooms on the upper levels, along with a dedicated mid-level storage/playroom that provides flexible space for children, a home office, or additional family use.The thoughtfully designed layout features open-concept principal rooms, excellent storage throughout, and practical flow for everyday living. The lower level includes two additional bedrooms, offering strong flexibility for extended family living, guests, or potential rental use.Situated in a well-established, family-friendly neighbourhood and within the Selwyn Public School catchment area, the property is surrounded by multiple parks and recreational facilities, with a public indoor pool within walking distance. The location provides easy access across the city while maintaining a quiet residential setting.A rare opportunity to own a brand new custom home in a mature neighbourhood, ideal for families seeking space, flexibility, and long-term value.The new property tax has not been assessed yet. (id:61852)
Royal LePage Signature Realty
1239 Barnwood Square
Pickering, Ontario
Welcome to the Maple Ridge Community, a highly desirable and family-friendly neighborhood in Pickering. This well-maintained home is bright, spacious, and thoughtfully designed, offering a functional layout that suits both everyday living and special occasions. Whether you're gathering with family, entertaining friends, or simply enjoying quiet time, the homes inviting atmosphere makes it easy to move in and start creating lasting memories. Moreover, nestled in a mature residential area, the community combines peace and privacy with excellent convenience. The Pickering GO Station is just minutes away, connecting you seamlessly to downtown Toronto and beyond. When it comes to daily living, everything you need is close at hand. The Shops at Pickering City Centre offers a wide range of shopping, dining, and services, while the surrounding parks, green spaces, and family-oriented recreational facilities make it effortless to enjoy outdoor activities and maintain a healthy lifestyle. (id:61852)
Royal LePage Signature Realty
290 - 165 Cherokee Boulevard
Toronto, Ontario
Beautifully maintained, South-Facing and Sun-Filled 3-bedroom plus den condo townhouse in a highly sought-after North York location. This rare and desirable exposure offers abundant natural light throughout the day, extended sunshine hours, and tranquil views of mature trees, ensuring exceptional privacy. Featuring a newly upgraded high-efficiency furnace (2024), representing an approximately $10,000 investment, this home delivers enhanced comfort, energy efficiency, and peace of mind for years to come. The spacious den can easily function as a fourth bedroom, home office, or guest suite, providing excellent flexibility for growing families or multi-generational living. Thoughtfully designed with laminate flooring throughout, the home combines durability with modern appeal. The bright, open-concept living and dining areas seamlessly extend to an oversized private balcony - perfect for entertaining, outdoor dining, or simply relaxing while enjoying the serene treed outlook. Nestled in a quiet, family-friendly neighbourhood, this home is within walking distance to Seneca College, elementary schools, parks, TTC transit, and shopping amenities. Enjoy convenient access to Highway 404 and 401, making commuting across the GTA effortless. (id:61852)
Homelife Landmark Realty Inc.
623 - 77 Maitland Place
Toronto, Ontario
Welcome to Celebrity Place Condominiums, a hidden downtown gem at 77 Maitland Place. Set within its own gated, private park-like grounds in the heart of Toronto. Held by the same owner since 1989, this rarely available suite represents a standout opportunity in the downtown core. Featuring two full bedrooms, two full baths, and generously sized principal rooms, the layout offers excellent fundamentals for both end users and investors. A large, rectangular balcony easily accommodates full outdoor seating and adds valuable livable space. The master ensuite has been beautifully renovated with a glass walk-in shower, new fixtures, modern vanity, and upscale tiling. The kitchen remains original, offering clear value-add potential, while stainless steel fridge and stove are already in place. The unit has been meticulously maintained, providing a strong foundation for renovation now or later. Celebrity Place is known for its mature, stable ownership-many residents are downsizers from large suburban homes-supporting long-term value and demand. The location is unbeatable: steps to hospitals, both universities, top shopping, dining, live theatre, and quick access to the DVP and Gardiner. Both major subway lines are approximately a 10-minute walk. Strategically positioned on the 6th floor, the top floor connecting the north and south towers, this unit offers seamless access to amenities and both north and south towers without changing elevators. Amenities include 24-hour concierge/security, visitor parking, party & video rooms, full gym, squash courts, library, and a private in-house convenience store exclusively for residents. Buy, renovate, and capitalize-or move in now and upgrade over time. Review the photos and video attached, and be sure to tour the amenities when viewing. This is downtown condo investing done right. (id:61852)
Real Estate Homeward
1504 - 85 Duke Street W
Kitchener, Ontario
Right in the heart of the Innovation District, this luxury 15th-floor corner condo dazzles with spectacular dual views and a 65 sqft balcony featuring a custom 6ft privacy screen. The interior is defined by superior quality, boasting Terrawod flooring, 4-inch square edge baseboards, upgraded cabinetry hardware, a ceramic backsplash, and a modern kitchen with a granite island bathed in natural light. A unique built-in speaker system runs throughout the unit, while in-suite laundry adds essential convenience. Located walking distance to Google, the Pharmacy School, and the LRT Hub, this spot is a magnet for young professionals. This is a flexible, turn-key opportunity for investors with a tenant willing to stay, or available with vacant possession for those looking to move in; 24 hours notice required for showings. (id:61852)
Retrend Realty Ltd
28 Cook Street
Kawartha Lakes, Ontario
Welcome to 28 Cook Street, situated in the beautiful community of Lindsay. This spacious & bed, 3 bath home offers an open concept living and dining room alongside a kitchen with a spacious breakfast area. The primary bedroom features a walk-in closet alongside a 5-piece ensuite. Three more well sized bedrooms with a shared 4-piece ensuite complete the 2nd floor. Still looking for more space or potentially a source of side income? Worry not, as this home comes with a finished 2 bed + kitchen basement with a walkout entrance. Located just minutes from shops, restaurants, walking trails and schools. This home is ready to move in and looks forward to welcoming its potential new owners. (id:61852)
Sutton Group - Realty Experts Inc.
8535 Forestview Boulevard
Niagara Falls, Ontario
Model-Home Luxury with Soaring 12-Foot Ceilings!Experience the elegance of a true model home featuring dramatic 12-ft ceilings in the Living, Dining & Kitchen areas, creating an impressive sense of space and light. Situated on a premium corner lot in a sought-after neighbourhood with a school just steps away this custom-built home offers approx. 3,775 sq. ft. of beautifully finished living space.Highlights include hardwood floors, exquisite trim, arched windows, and wrought iron railings. The Old-World inspired Chef's Kitchen showcases a gas range set in a striking stone alcove, custom maple cabinetry, granite counters, soft-close drawers, wine rack, and a large island with breakfast bar.Enjoy seamless indoor-outdoor living with patio doors leading to a 2-tier deck (gas BBQ line), concrete patio, and pergola. The Great Room features a built-in entertainment centre with integrated ceiling speakers throughout the house.The Primary Suite offers 2 separate 4-pc ensuites and dual walk-in closets. Two additional bedrooms share a Hollywood bath. The finished lower level includes a Wet Bar with waterfall feature, Rec Room with walk-up, Home Gym, and 5th bath.Heated 3-car garage with stamped concrete floors, irrigation system & central vacuum complete this exceptional home. (id:61852)
Homelife/miracle Realty Ltd
215a Paris Road
Brantford, Ontario
Welcome to this cozy, bright and beautifully maintained 4 Bedroom House for Lease. Property offers a specious, white Country Style kitchen with lots of natural light and plenty of cabinetry, Double Sink, S/S Appliances and a Breakfast Nook with a Built in bench. The house offers 4 generously sized bedrooms and 2 Full, Updated bathrooms. The Lower Level of the Property offers a separate entrance and a large Family room with a Fireplace. Tenants also get to enjoy a beautiful Front Porch and a Fully Fenced Extra Deep Backyard that truly feels like you are out of the city! The Property is being offered with Six (6) Parking Spots. Don't miss the opportunity to be in one of Brantford's highly sought neighbourhoods conveniently located near top amenities like schools, grocery stores, restaurants, parks and trails, golf course nearby, minutes to highway 24 & 403. PLEASE NOTE GARAGE IS NOT INCLUDED IN LEASE! (id:61852)
Right At Home Realty
6416 Hampden Woods Road
Mississauga, Ontario
Step into this beautifully refreshed UPPER UNIT, open-concept home featuring fresh paint, brand-new hardwood flooring throughout, and stylish new window coverings. The modern eat-in kitchen is designed to impress, complete with a centre island and breakfast counter overlooking the backyard - perfect for entertaining or enjoying family meals. Enjoy the convenience of a brand-new washer and dryer, internal access to the garage, and a thoughtfully designed layout where each bedroom offers its own access to a bathroom - ideal for comfort and privacy. The bright main level provides excellent natural light and cross-ventilation, creating a fresh and welcoming atmosphere throughout the home. Located just minutes from major amenities and with easy access to Highways 401, 403 and 407, this home offers both comfort and convenience. Don't miss this incredible opportunity - schedule your viewing today. This is truly a must-see home! (id:61852)
Real City Realty Inc.
1304 - 200 Burnhamthorpe Road E
Mississauga, Ontario
Welcome to Compass Creek, where comfort and convenience come together in the heart of Mississauga. This bright and spacious 2-bedroom, 2-bathroom suite offers a thoughtfully designed open-concept layout and is perfectly positioned on the 13th floor, showcasing serene, unobstructed views of Cooksville Creek. Enjoy seamless indoor-outdoor living with access to a beautifully upgraded outdoor pool-ideal for relaxing or entertaining. Residents also benefit from exceptional amenities, including a stylish party room, fully equipped fitness centre, and recently renovated common areas that reflect the building's pride of ownership and strong management. Inside the suite, you'll find generous principal rooms, a versatile den perfect for a home office, two full bathrooms, and ample storage throughout-offering both functionality and comfort. Ideally located just steps to Square One Shopping Centre, parks, and essential community amenities, with easy access to public transit, the upcoming LRT, and major highways, this address delivers unmatched convenience. Low maintenance fees include heat, hydro, water, parking, and a locker-providing outstanding value and peace of mind. Whether you're a first-time buyer, downsizer, or investor, this is a rare opportunity to own in one of Mississauga's most desirable and well-managed communities. Experience the perfect blend of natural surroundings, urban accessibility, and modern living-this exceptional condo truly has it all. (id:61852)
Homelife Maple Leaf Realty Ltd.
Upper - 49 Doncaster Drive
Brampton, Ontario
Bright and spacious upper-level unit available in a well-kept duplex. Features 3 bedrooms and 1washroom with a functional layout ideal forcomfortable living. Located in a convenient Brampton location close to transit, schools, shopping, and everyday amenities. (id:61852)
Insider Condos Inc.
8 Amberglow Court
Brampton, Ontario
Experience executive living in this stunning 4+1 bedroom detached home nestled on a quiet cul-de-sac in the prestigious Credit Valley community. This 2,900 sq. ft. residence boasts a grand double-height entry, 9ft ceilings on both levels, and a dedicated main-floor office perfect for remote work. The gourmet kitchen features a center island and granite counters, flowing seamlessly into open-concept living spaces with hardwood floors and elegant plantation shutters. Upstairs, enjoy four spacious bedrooms including a primary retreat with a fully renovated 5-piece ensuite. The professionally finished basement adds a recreation room and wet bar, ideal for entertaining. The Landlord will pay for a mandatory SingleKey screening report for a chosen applicant; offer is subject to Landlord's absolute approval of said report. Rent collection via SingleKey PAD is preferred. Tenant responsible for lawn mowing/weeding (ordinary cleanliness). Landlord open to separate service contract for snow removal. Water softener and humidifier are bypassed/excluded from lease. Property is leased without these services. (id:61852)
Homelife Frontier Realty Inc.
104 - 5317 Upper Middle Road
Burlington, Ontario
Welcome to The Haven Your Perfect Ground-Floor Retreat! Step into this beautifully maintained, move-in-ready 1-bedroom + den condo featuring soaring 9-foot ceilings and a walkout to your own private patio. This unit includes parking and a locker for added convenience. Enjoy a modern open-concept kitchen with ample cabinet and counter space ideal for cooking and entertaining. One of the best 1+den layouts in the building, offering a spacious den that can easily function as a home office, dining area, or kids playroom. The primary bedroom is generously sized and features a walk-in closet. Recent upgrades include new flooring throughout, and the ensuite laundry has been thoughtfully recessed to create extra in-unit storage. Plus, your locker unit is conveniently located on the same floor, just down the hallway. Situated just steps from Bronte Creek Provincial Park, you'll have access to scenic trails and green spaces. Commuters will love the easy access to QEW, Appleby GO Station, and Highway 407. (id:61852)
Sutton Group-Admiral Realty Inc.
42 Windtree Way
Halton Hills, Ontario
Step into 42 Windtree Way, where modern luxury meets the serenity of small town charm. Located in Georgetown's coveted Trafalgar Square neighborhood, this like-new freehold townhome offers nearly 2,000 square feet of sun-drenched living space, perfectly positioned directly across from a brand-new park and the lush greenery of the Chris Walker Trail. You will find high end, modern finishes throughout the home, including quartz countertops, stainless steel appliances, upgraded pot lights, and Zebra blinds throughout. The ground level offers a versatile rec room with walk-out patio doors to the backyard, direct access to the garage, as well as a powder room. The main level offers a spacious open concept living area with large windows flooding the space with natural light, an upgraded eat-in kitchen with a large walk-in pantry, Kitchen Aid appliances, farmhouse sink and large center island. Step right onto the balcony, overlooking the backyard and greenspace - no neighbours at the back! Upstairs, you find a generous primary bedroom with a beautiful view of nature, a walk-in closet and 3 piece ensuite with extra large glass shower. The upper level is complete with two additional bedrooms, the main bathroom, convenient upper level laundry & linen closet. Beyond your front door, you are minutes from the historic charm of Downtown Main Street, the Georgetown Fairgrounds, the hospital, shopping and more. For commuters, seamless access to the 401 ensures the perfect balance between small-town tranquility and urban accessibility. (id:61852)
Coldwell Banker Elevate Realty
1102 - 30 Elm Drive W
Mississauga, Ontario
Lowest Price in the Building, Location, Location and Location, Less than One Year Old, NW Exposure Corner Suite. Bright & Spacious 2 Bedroom, 2 Washroom with 1 Parking and 1 Locker in Mississauga's newest luxury condominium(Edge Tower-2). Strategically located in the heart of the vibrant downtown corridor, Just steps from the future Hurontario LRT. This elegant, carpet-free home of 721 Sq Ft boasts a bright open-concept living area, a modern kitchen with fully integrated refrigerator and dishwasher, European style designer hood fan, quartz countertop, backsplash, center island, 9' high ceilings, and floor-to-ceiling windows/doors. Private balcony of 32 sq ft with stunning city views. Primary bedroom with large walk-in closet, Ensuite bathroom, and full-size stackable washer and dryer. Premium laminate floors, ceramic floors in bathrooms and laundry. Upscale hotel-style lobby offers a suite of amenities, including 24-hour concierge service, 2 luxury guest suites, Wi-Fi lounge, state-of-the-art movie theater, engaging billiards/game room, vibrant party rooms, state-of-the-art gym and yoga studio, and a rooftop terrace adorned with fireplaces and BBQ areas. Walk to Square One, the main transit terminal, GO buses, Living Arts, Sheridan College, Celebration Square, the Central Library, YMCA, Cineplex, banks, restaurants, and shops. This excellent location in Mississauga's downtown is also close to Cooksville GO, 403/401/QEW, Port Credit, and many other attractions. Do not pass up this lifetime opportunity. Maintenance fee cover bell high speed internet, maintenance of parking and locker. (id:61852)
Century 21 People's Choice Realty Inc.
